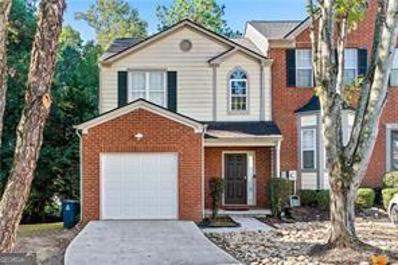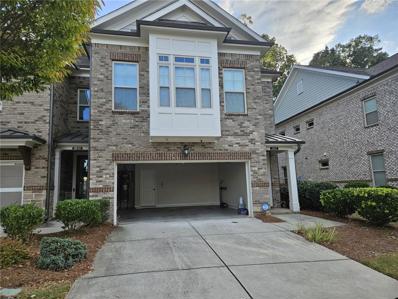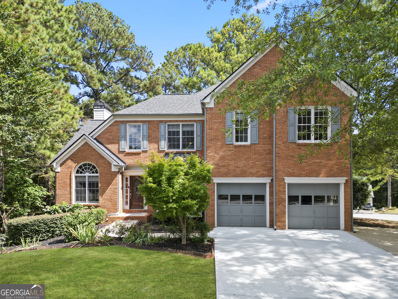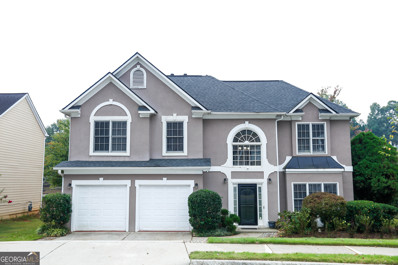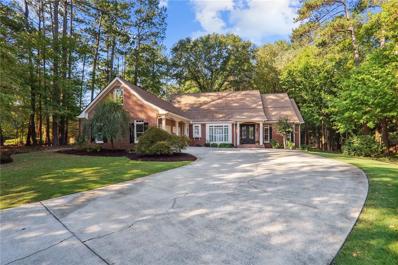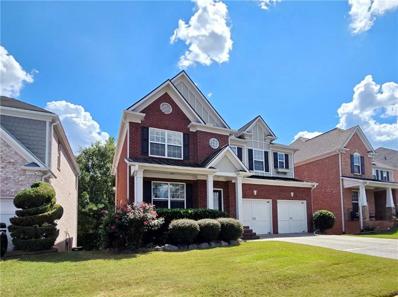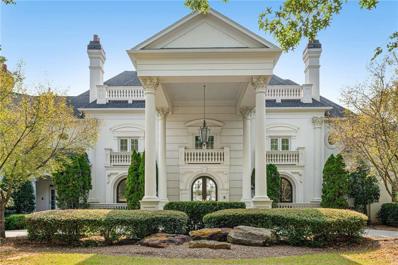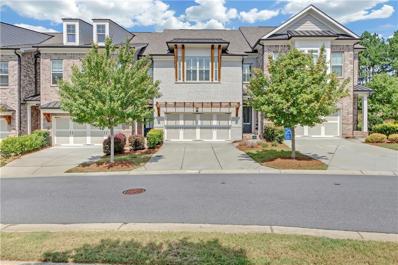Duluth GA Homes for Rent
- Type:
- Townhouse
- Sq.Ft.:
- 1,332
- Status:
- Active
- Beds:
- 2
- Lot size:
- 0.04 Acres
- Year built:
- 1997
- Baths:
- 3.00
- MLS#:
- 10413288
- Subdivision:
- CHATTAHOOCHEE COVE
ADDITIONAL INFORMATION
STUNNING DULUTH TOWNHOUSE FOR SALE! LOCATED NEAR VIBRANT DULUTH DOWNTOWN AREA. GOURMET KITCHEN WITH WHITE CABINETS, BLACK APPLIANCES, OPEN CONCEPT TO FAMILY ROOM & DINING ROOM. COZY FAMILY ROOM WITH FACTORY BUILT FIREPLACE. LUXURIOUS MASTER SUITE WITH CATHEDRAL CEILING, BARN DOOR AND SPACIOUS WALK-IN-CLOSET. MASTER BATHROOM WITH DOUBLE VANITY COUNTERTOP AND SEPARATE TUB & SHOWER. COVERED FRONT PORCH, BRICK FRONT AND PRIVATE DECK. TOP RATED SCHOOLS, AND CONVENIENT ACCESS TO SHOPPING AND PARKS. DON'T MISS THIS OPPORTUNITY!
- Type:
- Townhouse
- Sq.Ft.:
- 2,122
- Status:
- Active
- Beds:
- 3
- Lot size:
- 0.08 Acres
- Year built:
- 2016
- Baths:
- 3.00
- MLS#:
- 7473620
- Subdivision:
- The Glens at Sugarloaf
ADDITIONAL INFORMATION
Welcome to this beautiful brick-front and side townhouse, offering modern luxury and timeless comfort in a prime Duluth location. Step inside to find a spacious open-concept layout, highlighted by high 9-foot ceilings and abundant natural light streaming through large windows. Freshly painted walls throughout the home add a crisp, and clean feel. The living room boasts a cozy fireplace framed by custom floating shelves, perfect for displaying your favorite decor and treasured memories. The gourmet kitchen is a chef's dream, featuring a large island with seating, pristine white cabinetry, granite countertops, and a pantry, all overlooking the dining area and living room for effortless entertaining. Upstairs, the spacious master suite awaits with a luxurious ensuite bath, complete with his-and-her vanities, soaking tub, glass-framed shower with shampoo niche, and an oversized his-and-hers walk-in closet. The upper level also includes a convenient laundry room and two secondary bedrooms that share a bathroom arrangement, offering versatile space for family or guests. Step outside through beautiful French doors to your private, landscaped backyard patio, which can be enclosed by a privacy fence—perfect for relaxing or entertaining alfresco. This elegant home, nestled within a gated community with sidewalks and a dedicated dog park, is just minutes away from vibrant shopping, dining, and easy access to I-85, making your commute a breeze. There is also a newly completed 5-mile bike/walk trail just outside the community. Don’t miss the opportunity to make this exceptional townhouse your own. Schedule a tour today and discover the perfect blend of luxury and lifestyle! ***Seller offers incentives for potential buyers. Please ask about this incentives.***
$489,000
4100 Cavalier Way Duluth, GA 30097
- Type:
- Townhouse
- Sq.Ft.:
- 1,814
- Status:
- Active
- Beds:
- 3
- Lot size:
- 0.02 Acres
- Year built:
- 2024
- Baths:
- 3.00
- MLS#:
- 10395753
- Subdivision:
- Riversong
ADDITIONAL INFORMATION
The Pinewood plan built by Southvine Homes. Quick Move-In! This new townhome community is in a highly sought after Duluth location, walkable to historic downtown square to enjoy the festivals and endless dining and shopping options! This popular open concept floorplan has the perfect flow of function and design offering 3 spacious bedrooms/ 2.5 baths plus upstairs loft! The open dining area and large family room with modern electric fireplace complete with stunning shiplap surround make for the perfect gathering spot leading out to the private covered rear porch to enjoy the beautiful surrounding woods. The entertainer's kitchen boasts upgraded white painted cabinets, granite counter tops, tile back splash, huge entertaining island plus stainless steel appliances! Enjoy relaxing in your luxurious private primary suite with double trey ceilings and a massive walk-in closet. The spa-like primary bathroom offers a double vanity with quartz countertop, tile floor and shower with frameless glass door. Separating the primary suite and secondary bedrooms you'll find the open loft area perfect for home office, playroom, media room, or flex space . Generously sized secondary bedrooms, hall bath with quartz countertop and conveniently located laundry room complete the upstairs. Come and enjoy maintenance-free living complete with community pool and cabana and experience all this prime Duluth location has to offer, Walkable to Rogers Bridge Park and Chattapoochee Dog Park and close to several river recreation areas! The HOA dues are just $220/month and cover the amenity area, exterior maintenance of building and roof, lawn care, private road & street lights. Ask us about our specific incentive for this homesite of up to $10,000 toward closing costs with the use of preferred lender.
$1,384,290
11265 Knollwood Bend Johns Creek, GA 30097
- Type:
- Single Family
- Sq.Ft.:
- 4,105
- Status:
- Active
- Beds:
- 6
- Lot size:
- 0.29 Acres
- Year built:
- 2024
- Baths:
- 5.00
- MLS#:
- 7466118
- Subdivision:
- Knollwood
ADDITIONAL INFORMATION
New Year, New Home, New You!! The Hamilton "D" @ KNOLLWOOD, a brand new Providence Group community located in the heart of Johns Creek!! Don't miss this opportunity to purchase in this exclusive, 20 home community offering spacious homesites, fenced in backyards, two and three car garages, four sides brick and the Northview High school district! The Hamilton plan will feature a three car garage, six bedrooms and five bathrooms! This beautiful design has a stunning entry way, guest suite on the main, formal dining room and an open design with a kitchen and family room that are perfect for entertaining! AND a huge walk in pantry that is every chef's best friend! Upstairs, on the second floor, you will find a gorgeous double door entry into the spacious and light-filled owner's suite. The owner's bath features double vanity, soaking tub, walk in shower and two very spacious closets! One additional bedroom with an en suite and two bedrooms with a shared, walk through bathroom. There is also a HUGE bonus room, perfect for family game night or an upstairs media room! The third floor private retreat features the sixth bedroom with bathroom. 10 ft. ceilings on the main floor, Bell Cabinetry and GE Cafe appliances are just a few of the included features of this home. Meet with one of our design team professionals and curate this home to your liking and design preference! Estimated Move In Time is April/May 2025. $5000 towards closing costs with preferred lender. At TPG, we value our customer, team member, and vendor team safety. Our communities are active construction zones and may not be safe to visit at certain stages of construction. Due to this, we ask all agents visiting the community with their clients come to the office prior to visiting any listed homes. Please note, during your visit, you will be escorted by a TPG employee and may be required to wear flat, closed toe shoes and a hardhat [The Hamilton]
$130,000
2552 Augustus Drive Duluth, GA 30097
- Type:
- Land
- Sq.Ft.:
- n/a
- Status:
- Active
- Beds:
- n/a
- Lot size:
- 0.54 Acres
- Baths:
- MLS#:
- 10393836
- Subdivision:
- None
ADDITIONAL INFORMATION
Welcome to your future home site in Duluth! This half-acre corner lot is beautiful and ready for you to finish building! The property has a basement slab left from a fire. A septic tank and drive are also present. Come and check out the manicured lawn. No HOA! Only 1 mile from Publix and less than 10 minutes from downtown. Check it out today! Preferred closing attorney is Mcmanamy, McLedd, Heller and title is ready.
- Type:
- Townhouse
- Sq.Ft.:
- 2,035
- Status:
- Active
- Beds:
- 3
- Year built:
- 2024
- Baths:
- 3.00
- MLS#:
- 10393650
- Subdivision:
- Embry
ADDITIONAL INFORMATION
New Construction in Johns Creek! Devine townhome community featuring a small, exclusive cluster of only 31 units. This unit comes equipped with designer finishes including wide planked flooring, quartz countertops, gourmet kitchen with soft close cabinets and slide out drawers! Located inside Technology Park for quick access to all of your every day needs - great location! Minutes from St Marlo Golf Course, shopping, and more. Community offers its own fire pit, green space and pocket park in addition to nearby trails and shopping. Open and highly functional floor plan - The Cooper plan offers a large gathering room providing ample entertaining space to sprawl out with guests while utilizing the kitchen and eating spaces. Upstairs additional loft space can be used for an office, playroom, additional entertaining, or anything else you may need in addition to the 3 private bedrooms. Owner's Suite showcases a large walk in closet and a spa-like tile shower with sitting bench. Separate vanities for ideal separatio
$4,299,750
2837 Darlington Run Duluth, GA 30097
- Type:
- Single Family
- Sq.Ft.:
- 9,300
- Status:
- Active
- Beds:
- 6
- Lot size:
- 0.53 Acres
- Year built:
- 2024
- Baths:
- 9.00
- MLS#:
- 10391496
- Subdivision:
- Sugarloaf Country Club
ADDITIONAL INFORMATION
Timeless luxury. Uncompromised craftsmanship. Stunning lake views. Experience the pinnacle of country club living in this NEW CONSTRUCTION home from Hyde Park Homes, Inc in prestigious, gated Sugarloaf Country Club. Meticulous pursuit of perfection is evident in every detail of this home. The stage is set as you enter the front iron doors into the luxurious and bright foyer with impressive glass surrounded circular staircase and handsome marble floors. The Main floor is a showcase of elegance and perfect for entertaining with the dining room and stylish bar open to the living room with lake views. Adjoining the formal areas is the Chef's Kitchen with its white oak cabinets, high end stainless appliances, gorgeous Calacatta Marrochino quartz counters and backsplash. Adjoining the kitchen are the breakfast room and spacious keeping room with modern fireplace, and just around the corner is a scullery which provides a second kitchen area for entertaining both indoors as well as outdoors on the porch with lake views. The luxurious Main Master suite is also on the first floor with continuing lake views, a spa-like bathroom and sumptuous closet. Completing the first floor are the stately study, extra-large laundry room, mud room, and ELEVATOR to all levels. The Second floor has a second full Master suite with great LAKE VIEWS and opulent bathroom suite. There are an additional three bedroom suites and a second full laundry. The finished terrace is definitely one-of-a -kind with its 12' ceilings, second full kitchen/entertaining bar, wine room, huge theatre room, fireplace, game room PLUS billiards room, exercise room, third full master suite and so much more! A few more exquisite details include Pella exterior windows and doors, 5" White Oak Hardwoods, 8" solid masonite interior doors on all levels and Stunning landscaping package. Your new home is almost ready for move in! More interior Pics coming this week!
- Type:
- Single Family
- Sq.Ft.:
- 3,990
- Status:
- Active
- Beds:
- 5
- Lot size:
- 0.32 Acres
- Year built:
- 1994
- Baths:
- 4.00
- MLS#:
- 10390614
- Subdivision:
- Laurelwood
ADDITIONAL INFORMATION
Great Location!!! Beautiful home in sought after community of John's Creek. This is your opportunity to buy this spacious 5-bedroom plus den, 4 full bathroom, gorgeous home (prior model) in award winning school district (Northview HS). Great neighborhood. Newer roof, NEW HVAC (main level), NEW water heater. New furnace (basement). Fresh paint interior and exterior. Tons of upgrades. The kitchen is a chef's dream with double ovens, a huge island, 42" hardwood kitchen cabinets, stainless steel appliances, granite countertops, a huge walk-in pantry. Primary bedroom has 3 walk-in closets. Office space w/ built in bookshelves & cabinets, hardwood floors throughout main level. All appliances included. Also features a bedroom & full bath on main. Full daylight finished basement w/private entrance can be used as an in-law suite or perfect space for teens. Basement features an entertainment room, furnished living room, 1-bedroom, full bathroom, walk in closet, kitchenette with full size SS refrigerator, microwave, and sink. Basement has separate laundry with stackable washer dryer and tons of storage space. This home is located within walking distance to shopping and dining.
- Type:
- Single Family
- Sq.Ft.:
- 2,926
- Status:
- Active
- Beds:
- 4
- Lot size:
- 0.34 Acres
- Year built:
- 2024
- Baths:
- 5.00
- MLS#:
- 10390029
- Subdivision:
- Castlegate At Sugarloaf
ADDITIONAL INFORMATION
Prime Location! Move-In Ready, Available Now! Discover this breathtaking new construction, custom-built home in Duluth, where luxury meets convenience. Featuring 4 spacious bedrooms and 4.5 beautifully designed bathrooms, this home offers modern living in an intimate 5-home community. With a full unfinished basement, you have endless potential for creating a personalized space, whether it's a home gym, theater, or additional living area. Perfectly situated just minutes from I-85, commuting to Atlanta is a breeze, making it ideal for busy professionals or those who enjoy city life. This home is also surrounded by shopping, dining, and entertainment options, putting everything you need within arm's reach. One of the best perks? No HOA fees! Enjoy the freedom to make this home truly your own. For car enthusiasts and eco-conscious homeowners, the 3-car garage comes equipped with an EV charging station for easy electric vehicle charging. This stunning property offers the perfect balance of peaceful suburban living and vibrant city access. DonCOt miss your chance to call this exceptional home yours!
$499,900
4000 Longlake Drive Duluth, GA 30097
- Type:
- Single Family
- Sq.Ft.:
- n/a
- Status:
- Active
- Beds:
- 4
- Lot size:
- 0.18 Acres
- Year built:
- 1993
- Baths:
- 3.00
- MLS#:
- 10389915
- Subdivision:
- Riverbrooke
ADDITIONAL INFORMATION
Best LAKE FRONT lot in the community!! Rare opportunity to own a home with Fantastic Water Views in Duluth. Traditional 2-story home with all hardwood floors on main level and upstairs. Spacious floorplan includes a Large Formal Living room and a Separate Formal Dining room. Updated eat-in Kitchen with Maple cabinets, Grainite countertops, Breakfast bar, and Pantry. Two-story Family/Great room with Fireplace and lots of natural light. Oversized Master Suite with ensuite to include Double Vanites, Separate extended Shower & claw foot soaking tub, and a big walk-in closet. Three large additional bedrooms upstairs with vaulted ceilings. HUGE oversized deck with pergola and a built-in grill area; Perfect for entertaining!! Stunning lake views with retaining wall and seawall. Excellent location; off of Peachtree Ind. Blvd. Hurry!! You won't find another home like this!!
- Type:
- Single Family
- Sq.Ft.:
- 2,962
- Status:
- Active
- Beds:
- 4
- Lot size:
- 0.42 Acres
- Year built:
- 1991
- Baths:
- 3.00
- MLS#:
- 7465578
- Subdivision:
- Laurelwood
ADDITIONAL INFORMATION
**BRAND NEW ROOF & WINDOWS**Stunning 2-Story Home in Top-Rated Northview High School District. Located in the sought-after Laurelwood community, this spacious 2-story home offers an inviting open floor plan with modern features and a serene setting. Enjoy hardwood floors on the main level and a huge screened-in porch that leads to a deck & hot tub spa, perfect for relaxing located on a private cul-de-sac pie-shaped lot. The main floor features a bedroom and full bathroom, ideal for guests or multi-generational living. The kitchen boasting new quartz countertops, new stainless steel appliances open to a cozy family room with vaulted ceilings and a fireplace, perfect for gatherings. A separate dining room and flex room add to the versatile layout. Main level laundry room for your convenience. Upstairs, you'll find three generously sized bedrooms, including a spacious master suite with dual closets, brand new windows for your comfort, a luxurious 5-piece ensuite featuring a dual vanity, separate shower, and soaker tub. Additional features include an irrigation system with a separate water meter for cost savings, 220 v outlet in garage so the house is level 2 EV charger ready for your electric vehicles, brand-new roof (2024), plus newer HVAC with whole house fan, recently painted in additional to all-new windows and a new roof. Enjoy a vibrant community with swim/tennis amenities, a large pool, and tennis courts just around the corner. Located near top schools, shopping, dining, golf, and entertainment, this home is move-in ready and waiting for you to make it yours!
$664,900
3575 Flycatcher Way Duluth, GA 30097
- Type:
- Single Family
- Sq.Ft.:
- 4,603
- Status:
- Active
- Beds:
- 6
- Lot size:
- 0.11 Acres
- Year built:
- 2011
- Baths:
- 4.00
- MLS#:
- 10382167
- Subdivision:
- LAKES OF SUGARLOAF
ADDITIONAL INFORMATION
Nestled in a highly sought-after gated community off Sugarloaf and Old Peachtree Road, this exquisite 3-sided brick home offers spacious living with 6 bedrooms and 3.5 bathrooms. Enjoy the best of Duluth with top-rated schools, shopping, and dining just minutes away. The home features two fully-equipped kitchens-one on the main level and another on the terrace level-ideal for multi-generational living. The terrace level boasts a complete living area with 2 bedrooms, a full kitchen, full bath, and washer/dryer connections. Step outside to a private patio, new sod, and a freshly fenced backyard. Freshly painted inside and out, with new floors and attention to detail throughout. Additional amenities include a two-car garage with a Tesla charging station, sidewalks, playground, and access to community swim and tennis. Don't miss out on this incredible home!
$799,000
140 Jilstone Court Duluth, GA 30097
- Type:
- Single Family
- Sq.Ft.:
- 3,220
- Status:
- Active
- Beds:
- 5
- Lot size:
- 0.38 Acres
- Year built:
- 1998
- Baths:
- 4.00
- MLS#:
- 10380746
- Subdivision:
- Sugar Mill
ADDITIONAL INFORMATION
Best opportunity in all the area! Five bedroom home in culdesac in Sugar Mill community. The floors are new and no carpet! The paint is fresh! The house is ready to be your next new home. Wonderfully bright living room is two story, open concept and overlooks private backyard. Kitchen has stainless steel appliances and gas cooktop. Separate dining room and a front formal sitting room or home office, your choice! Super convenient laundry room is on main floor, set apart from living spaces. A full bedroom and bath on the main floor is perfect for guests. Upstairs, the primary suite has extra space for additional seating or lounging. Room for everyone here! Don't miss the sunroom, too. Northview HS cluster and super convenient to city center, Emory Johns Creek, and the Technology Corridor. Also, near the brand new Cauley Creek Park and local shopping.
$1,299,999
8900 River Trace Drive Johns Creek, GA 30097
- Type:
- Single Family
- Sq.Ft.:
- 4,648
- Status:
- Active
- Beds:
- 6
- Lot size:
- 0.93 Acres
- Year built:
- 1990
- Baths:
- 6.00
- MLS#:
- 7461895
- Subdivision:
- River Club
ADDITIONAL INFORMATION
Welcome to this beautiful, completely renovated home in River Club. Conveniently located in Johns Creek, GA next to The Atlanta Athletic Club. Every surface of this home has been updated. You will find an oversized dining room leading into an equally oversized living room with a fireplace, coffered ceilings, and a beverage station. Adorned with an exposed brick wall that separates the living room and kitchen, the kitchen is completely new with all new THOR appliances, flooring, soft close cabinets, and fixtures. The kitchen also boasts a walk-in pantry with built-in shelves. The primary suite is large with plantation shutters and the primary bathroom is complete with double vanity, a new soaking tub, a new tiled shower and a large walk-in closet. As you ascend the stairs to the second story you will find new iron and wood railings that lead to 4 large bedrooms. Above the garage was finished into a flex space with a bedroom and new bathroom. Great for a media room or a secondary suite. The covered patio has new brick flooring and a brand new large outdoor living space overlooking a wooded backyard. The home has a new roof and a new HVAC unit, new floors, new paint, new deck, new kitchen and all bathrooms. Foam insulation was installed and the crawl space has been sealed and insulated. Let's just call this home move-in ready! Please note several pictures have virtual staging added.
$2,950,000
2770 Pebble Hill Trace Duluth, GA 30097
- Type:
- Single Family
- Sq.Ft.:
- 11,769
- Status:
- Active
- Beds:
- 8
- Lot size:
- 0.84 Acres
- Year built:
- 2016
- Baths:
- 10.00
- MLS#:
- 7463492
- Subdivision:
- SUGARLOAF COUNTRY CLUB
ADDITIONAL INFORMATION
Experience the pinnacle of luxury in this exquisite French Provincial estate, where meticulous attention to detail is evident at every corner. Indulge in the epitome of luxury living in this magnificent estate nestled in the coveted gated guarded prestigious Sugarloaf Country Club. This beautiful palatial home welcomes you with circular driveway and well appointed landscaping. It is built by the top builder of the community with neutral tones, beautiful craftsmanship, trey ceiling through out with led lighting, detailed trim work, has a true blend of contemporary and transitional style through out, all 8 bedroom are larger than average master bedroom, boasting one of the most seamless floor plan in the community. The meticulously designed layout offers an array of living spaces, including a private Library/front office, 2 story keeping room with a stunning fireplace, a 2-story living room, a formal dining room and a very large breakfast room, an elevator serve all three levels, and a large custom designed laundry/mudroom. At the heart of this exquisite home lies the fully upgraded gourmet kitchen, adorned with abundant contemporary custom soft pull cabinet and drawers, granite countertops, and top-of-the-line commercial grade stainless steel appliances, perfectly flowing into the welcoming family room. Indulge in the ultimate lavish lifestyle with 2 master suites on the main, the beautiful owner's suite, and His/her separate closets providing ample customized space. Immerse yourself in the height of tranquility with the fully UPDATED SPA BATH, designed to pamper you in style. The upstairs includes hardwoods in foyer and luxury carpet in bedrooms and 4 generously sized bedrooms all master bedroom size all with ensuite bathrooms along with custom designed walk-in closets. Perfect for multi-generational living and entertaining. The finished terrace level highlights 2 full bed and 2bath and a half bath, an oversized media room, formal theatre room, large exercise room, large great room, extra large bar/kitchen to entertain all your special guests. The level walk out backyard can easily accommodate a good size pool/outdoor entertaining space, if desired. All new luxurious light fixtures through out, beautiful front Wrought iron double door from Castle entries.
$685,000
2921 Royston Drive Duluth, GA 30097
- Type:
- Single Family
- Sq.Ft.:
- 4,182
- Status:
- Active
- Beds:
- 6
- Lot size:
- 0.12 Acres
- Year built:
- 2006
- Baths:
- 5.00
- MLS#:
- 7460135
- Subdivision:
- Cresswell
ADDITIONAL INFORMATION
3-Sided BRICK. One of the best lots in the subdivision with Full finished basement. Hardwood floor. Renovated a year ago. Formal Dining room. Guest room on main. Huge Master suite with sitting area.
$1,250,000
7865 TINTERN Trace Duluth, GA 30097
- Type:
- Single Family
- Sq.Ft.:
- 4,145
- Status:
- Active
- Beds:
- 5
- Lot size:
- 0.42 Acres
- Year built:
- 1994
- Baths:
- 4.00
- MLS#:
- 10376068
- Subdivision:
- St Marlo Country Club
ADDITIONAL INFORMATION
Get ready to fall in love with this exquisite hardcoat stucco and stone estate, tucked away on a peaceful cul-de-sac in the sought-after St. Marlo Country Club. Enter through the grand two-story foyer, where sophistication greets you at every turn. To one side, you'll find a stately study or formal living room, and to the other, an elegant dining room-perfect for hosting unforgettable dinner parties. The gourmet chef's kitchen, equipped with top-of-the-line stainless appliances, opens up to a bright breakfast area and a stunning two-story family room, complete with a cozy fireplace, making this the heart of the home for both everyday living and entertaining. Step outside to your private backyard haven or invite guests to enjoy the luxurious main-level guest suite with an adjoining bath. Upstairs, explore three generously sized bedrooms, each with its own walk-in closet and ensuite bath, as well as a breathtaking vaulted master suite that's sure to impress. Relax in the fireside sitting area, and indulge in the "dream" closet and opulent bath featuring exotic granite, a frameless glass shower, and spa-like finishes. The partially finished basement is a game-changer, offering two additional full baths, a mother-in-law suite, a home theater, a secondary kitchen, and exterior access-perfect for multi-generational living or entertaining. Customize this expansive space to suit your lifestyle. Additional highlights include dual staircases, abundant natural light, a three-car garage, and endless possibilities for personalization. This home truly has it all! Preferred closing attorney: OKS Johns Creek. Don't miss your opportunity to own this masterpiece where luxury meets comfort in one of the most desirable communities around.
$5,250,000
2927 Darlington Run Duluth, GA 30097
- Type:
- Single Family
- Sq.Ft.:
- 14,742
- Status:
- Active
- Beds:
- 8
- Lot size:
- 1.5 Acres
- Year built:
- 2005
- Baths:
- 10.00
- MLS#:
- 7451808
- Subdivision:
- Sugarloaf Country Club
ADDITIONAL INFORMATION
Welcome to this extraordinary custom estate, perfectly positioned on one of the largest waterfront lots in the community, showcasing stunning lake views! The two-story foyer features a grand double-curved staircase, leading to an expansive living room and family area, both offering breathtaking vistas of the lake. This exceptional estate also includes a two-story boardroom, a lavish master suite complete with a double-sided fireplace and a cozy sitting room, and an elevator for easy access throughout the home. Additional highlights include a wet bar, a recreation room, a workout room with a sauna, an oversized theater, a full bar, a level private backyard, along with a 4-car garage and many more luxurious amenities. This is truly a Sugarloaf masterpiece! Contact the listing agent to schedule a private tour today!
- Type:
- Single Family
- Sq.Ft.:
- 2,252
- Status:
- Active
- Beds:
- 4
- Lot size:
- 0.21 Acres
- Year built:
- 1995
- Baths:
- 3.00
- MLS#:
- 7458150
- Subdivision:
- Enclave at Foxdale
ADDITIONAL INFORMATION
Best lot in the neighborhood - private and wooded. Home features four bedrooms and two bathrooms upstairs. Master bathroom with tile flooring. Spacious kitchen with granite counters, backsplash and stainless steel double sink. Great room and living room (parlor), foyer, staircase and landing area. Northview High School.
- Type:
- Industrial
- Sq.Ft.:
- 3,750
- Status:
- Active
- Beds:
- n/a
- Lot size:
- 0.04 Acres
- Year built:
- 2001
- Baths:
- MLS#:
- 7456655
ADDITIONAL INFORMATION
TWO SUITES/CONDOS IN AN OFFICE PARK ASSOCIATION SUIT # 1 (R6324 233) IS CURRENTLY DOING SIGN BUSINESS- around 1900 sq ft space with a dock door can be bought for $485,000. SUIT # 2 (R6324 234) IS CURRENTLY DOING A SALOON SPA BUSINESS on 1000 sq ft space and mailbox business in 900 sq ft space, can be bought separately for $485,000. CURRENT LEASES $3700/month/unit x 2 units= $7400x12= $88,800. expenses: HOA $5400+Taxes $6600=$12,000 NOI: $76800 and CAP 8%. SIGN BUSINESS IS NOT INCLUDED AMD IS FOR SALE SEPARATELY WITH A GOODWILL OF $275,000.
- Type:
- Single Family
- Sq.Ft.:
- 3,047
- Status:
- Active
- Beds:
- 5
- Lot size:
- 0.38 Acres
- Year built:
- 1998
- Baths:
- 4.00
- MLS#:
- 7454957
- Subdivision:
- Sugar Mill
ADDITIONAL INFORMATION
Best opportunity in all the area! Five bedroom home in culdesac in Sugar Mill community. The floors are new and no carpet! The paint is fresh! The house is ready to be your next new home. Wonderfully bright living room is two story, open concept and overlooks private backyard. Kitchen has stainless steel appliances and gas cooktop. Separate dining room and a front formal sitting room or home office, your choice! Super convenient laundry room is on main floor, set apart from living spaces. A full bedroom and bath on the main floor is perfect for guests. Upstairs, the primary suite has extra space for additional seating or lounging. Room for everyone here! Don't miss the sunroom, too. Northview HS cluster and super convenient to city center, Emory Johns Creek, and the Technology Corridor. Also, near the brand new Cauley Creek Park and local shopping.
- Type:
- Office
- Sq.Ft.:
- n/a
- Status:
- Active
- Beds:
- n/a
- Lot size:
- 0.12 Acres
- Year built:
- 2005
- Baths:
- MLS#:
- 7454887
ADDITIONAL INFORMATION
Office Space Available on Medlock Bridge Rd. Second floor, Fully renovated, the entrance is from the back of the building. Space offers reception area, 2 Conference rooms, 1 kitchen/recreation area, 11 different sizes of office spaces, and 2 bathrooms. Parking space is more than enough. Move in ready condition. Single office room lease is also available for negotiation.
- Type:
- Office
- Sq.Ft.:
- n/a
- Status:
- Active
- Beds:
- n/a
- Year built:
- 2001
- Baths:
- MLS#:
- 7454539
ADDITIONAL INFORMATION
Step into this Beautiful, Professional Office Space Located in Olde Towne Commons Office Park, this office condo offers a blend of style and functionality, ideal for businesses aiming to make a lasting impression. The space boasts hardwood floors, elegant glass transoms, and refined crown moldings, creating a sophisticated yet welcoming atmosphere for both employees and clients. With excellent access, visibility, and a flexible layout, the office is perfectly suited for a variety of professional uses. Its prime location and premium interior design make it a rare and valuable opportunity in a thriving market. Investor Buyers Only: This property is under a 2-year lease, generating $1,790 per month in rental income. The tenant operates a cosmetic clinic, a business well-suited to the professional ambiance of the space. When listed for rent, the office attracted substantial interest, underlining its high demand and desirable location. Don’t miss out on this fantastic investment opportunity, offering steady rental income and potential for future value appreciation.
- Type:
- Single Family
- Sq.Ft.:
- 2,766
- Status:
- Active
- Beds:
- 5
- Lot size:
- 0.28 Acres
- Year built:
- 1992
- Baths:
- 3.00
- MLS#:
- 7454187
- Subdivision:
- Laurelwood
ADDITIONAL INFORMATION
Welcome to your dream home in the vibrant Laurelwood neighborhood! This beautifully updated 5-bedroom, 2.5-bathroom residence offers a perfect blend of elegance, comfort, and convenience. Situated on a private lot, this home provides the tranquility of nature with the added benefit of neighborhood amenities just steps away. Enjoy ample living space in this home with five generously sized bedrooms (4 up and one flex space on main level) ideal for families of all sizes. The open-concept layout is perfect for entertaining and daily living. Upper level laundry and three other bedrooms. The kitchen is a chef's delight with updated appliances, Granite countertops, and plenty of cabinet space. The large private lot provides a perfect setting for outdoor activities and relaxation. Attached oversized 2-car garage offering ample storage and parking space. This home truly has it all – from modern updates and spacious living areas to a prime location in a family-friendly community. Don't miss the opportunity to make this stunning property your new home. Take advantage of the neighborhood pool, playground, and tennis courts. This community offers a vibrant lifestyle with activities for all ages. Located in the highly acclaimed Northview High School district, this home is close to top-rated schools, shopping centers, restaurants, and more. Enjoy easy access to everything Johns Creek has to offer. Don't miss the opportunity to own this exceptional home in Laurelwood. Schedule a showing today and experience the perfect combination of modern living and community charm! Make this stunning property your new home and enjoy all the benefits of living in Johns Creek's premier neighborhood!
- Type:
- Townhouse
- Sq.Ft.:
- 2,994
- Status:
- Active
- Beds:
- 3
- Lot size:
- 0.05 Acres
- Year built:
- 2018
- Baths:
- 3.00
- MLS#:
- 7453988
- Subdivision:
- The Glens At Sugarloaf
ADDITIONAL INFORMATION
Gorgeous townhome with huge unfinished basement stubbed for a bath and wet bar. This beautiful property is located in the desirable "The Glens of Sugarloaf" gated community in Duluth. This home greets you with incredible curb appeal, beautiful entry and is located perfectly inside the community overlooking the large park/tree lined green space area. This home has an elegant long entry foyer that then opens to a great size chef's kitchen with a gas cooktop and huge upgraded quartz island. The kitchen is open to the big family room with a stunning stone linear fireplace operated with a remote and flanked by custom built-ins. This open concept floor plan also offers a large dining area open to both the family room and kitchen. There is a wall of windows across the back as well as a glass door that leads out to a private deck overlooking open tranquil landscaped area. The upstairs offers a large primary bedroom with trey ceiling, a big primary vaulted bathroom with a very deep soaking tub, double vanities, water closet and huge walk-in shower with a bench. Primary walk-in closet is a great size with tons of custom built-ins. There are two good sized secondary bedrooms that share a nice hall bathroom with a tub/shower combination. Laundry closet is located in the large and open upstairs hallway. The basement offers 9' ceilings and is great for storage or could be finished for another bedroom, bonus room, office, in-law suite, exercise room or whatever you'd like. There are very few of these townhomes in this community that offer a basement. There is also a nice sized 2 car garage with very tall ceilings, great for storage. This beautiful home also offers custom plantation shutters and custom surround sound on all 3 levels. Awesome location close to interstate, great shopping, restaurants, and more.

The data relating to real estate for sale on this web site comes in part from the Broker Reciprocity Program of Georgia MLS. Real estate listings held by brokerage firms other than this broker are marked with the Broker Reciprocity logo and detailed information about them includes the name of the listing brokers. The broker providing this data believes it to be correct but advises interested parties to confirm them before relying on them in a purchase decision. Copyright 2025 Georgia MLS. All rights reserved.
Price and Tax History when not sourced from FMLS are provided by public records. Mortgage Rates provided by Greenlight Mortgage. School information provided by GreatSchools.org. Drive Times provided by INRIX. Walk Scores provided by Walk Score®. Area Statistics provided by Sperling’s Best Places.
For technical issues regarding this website and/or listing search engine, please contact Xome Tech Support at 844-400-9663 or email us at [email protected].
License # 367751 Xome Inc. License # 65656
[email protected] 844-400-XOME (9663)
750 Highway 121 Bypass, Ste 100, Lewisville, TX 75067
Information is deemed reliable but is not guaranteed.
Duluth Real Estate
The median home value in Duluth, GA is $621,100. This is higher than the county median home value of $413,600. The national median home value is $338,100. The average price of homes sold in Duluth, GA is $621,100. Approximately 72.76% of Duluth homes are owned, compared to 22.93% rented, while 4.3% are vacant. Duluth real estate listings include condos, townhomes, and single family homes for sale. Commercial properties are also available. If you see a property you’re interested in, contact a Duluth real estate agent to arrange a tour today!
Duluth, Georgia 30097 has a population of 82,068. Duluth 30097 is more family-centric than the surrounding county with 40.51% of the households containing married families with children. The county average for households married with children is 30.15%.
The median household income in Duluth, Georgia 30097 is $133,948. The median household income for the surrounding county is $77,635 compared to the national median of $69,021. The median age of people living in Duluth 30097 is 42 years.
Duluth Weather
The average high temperature in July is 87.9 degrees, with an average low temperature in January of 30 degrees. The average rainfall is approximately 53.7 inches per year, with 1.4 inches of snow per year.
