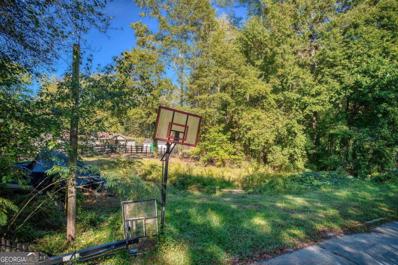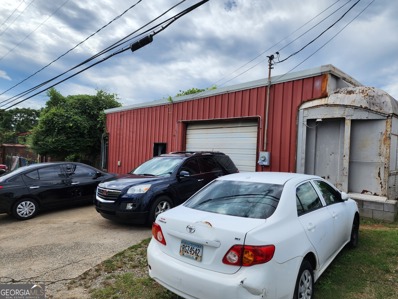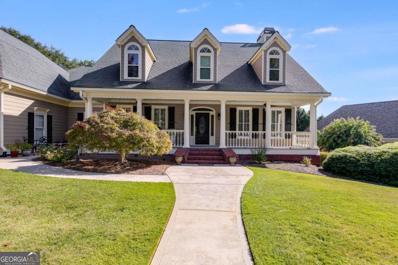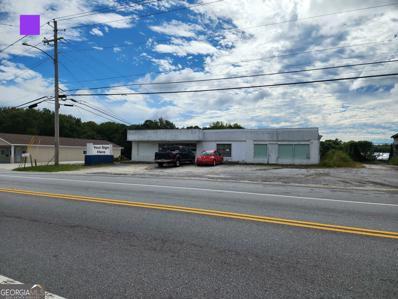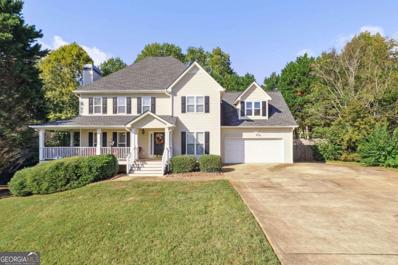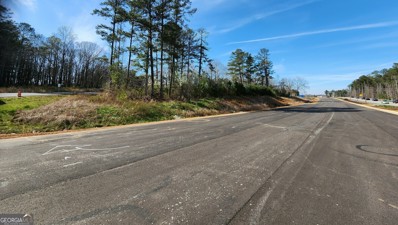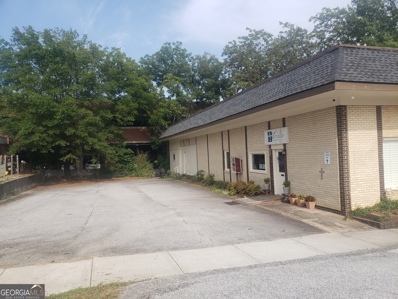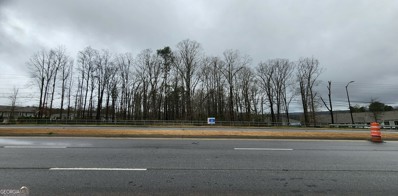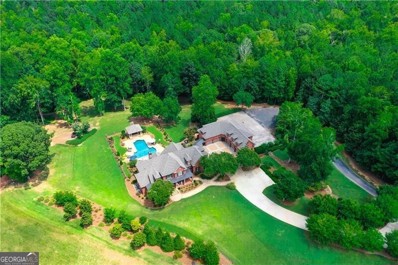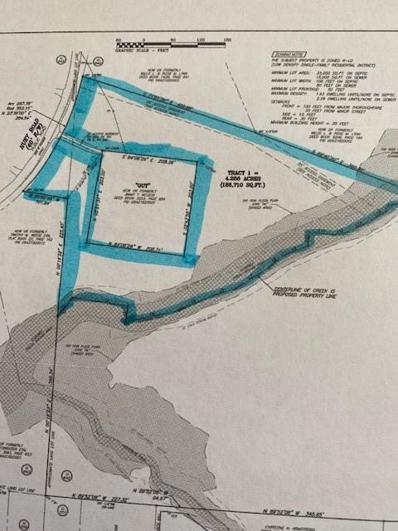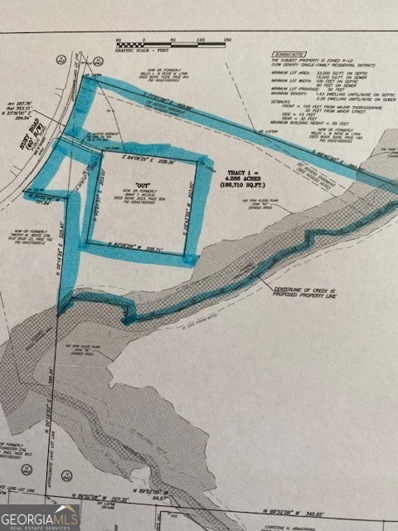Douglasville GA Homes for Rent
$465,000
56 Ruth Way Douglasville, GA 30134
- Type:
- Single Family
- Sq.Ft.:
- 2,448
- Status:
- Active
- Beds:
- 4
- Lot size:
- 0.46 Acres
- Year built:
- 2006
- Baths:
- 3.00
- MLS#:
- 10391961
- Subdivision:
- Smallwood Farms
ADDITIONAL INFORMATION
Get ready to be wowed by this stunning home in Smallwood Farms, featuring luxurious upgrades throughout! Step inside to a grand two-story foyer, flanked by a formal dining room on the left and a versatile living room or office space on the right. Continue into the heart of the home-a chef's kitchen that is truly a dream come true. This fully updated space boasts quartz countertops, a custom eat-in island, sleek 42-inch cabinets, and premium GE Cafe appliances. It's a culinary paradise designed for entertaining and easy access to the spacious living room with fireplace, where friends and family can gather for unforgettable moments. The fun doesn't stop inside! Just beyond the living room outside, discover a beautiful flagstone patio complete with a built-in grill, perfect for showing off your barbecuing skills while hosting guests. Enjoy day or evening gatherings with dimmable lighting that creates the perfect ambiance for any occasion in the large fenced in backyard. Upstairs, unwind in the serene owner's suite, featuring a spacious walk-in closet. The primary ensuite evokes the feel of a luxury spa, complete with an elegant open shower and a freestanding soaking tub. Additional bedrooms on the second floor offer fresh new carpet and paint, providing comfort and style for all. This home offers the perfect blend of luxury, comfort, and modern amenities, all within a highly desired school cluster and close proximity to shopping, restaurants and highways -don't miss your chance to call it your own today!
- Type:
- Single Family
- Sq.Ft.:
- 1,134
- Status:
- Active
- Beds:
- 3
- Lot size:
- 0.37 Acres
- Year built:
- 1984
- Baths:
- 2.00
- MLS#:
- 10392174
- Subdivision:
- Lincoln Heights
ADDITIONAL INFORMATION
Discover the charm of this beautifully renovated ranch-style home at 8165 Thompson Street, Douglasville, GA 30134. This stunning 3-bedroom, 2-bathroom residence offers the perfect blend of modern comfort and classic appeal in the highly sought-after Lincoln Heights neighborhood. Step inside to find a spacious and inviting layout where every detail has been thoughtfully considered. Fresh paint graces the interior and exterior, showcasing brand-new doors, walls, ceilings, flooring, and windows that enhance the homeCOs bright and airy feel. Each room is designed to offer both style and functionality, making it the ideal backdrop for your personal touch. The heart of this home lies in its beautifully renovated spaces, providing you with the perfect canvas for your dream lifestyle. Whether youCOre entertaining guests in the open living area or enjoying quiet evenings in the cozy bedrooms, youCOll appreciate the quality finishes that make this home stand out. Outside, youCOll find a generous yardCoperfect for landscaping projects, outdoor gatherings, or simply relaxing in your own private oasis. The potential for creating your ideal outdoor space is limitless! with a new deck for barbecues with family and friends for weekends.
- Type:
- Land
- Sq.Ft.:
- n/a
- Status:
- Active
- Beds:
- n/a
- Lot size:
- 0.51 Acres
- Baths:
- MLS#:
- 10392002
- Subdivision:
- HICKORY FOREST
ADDITIONAL INFORMATION
Come see this nicely wooded and partially cleared .51 acre residential zoned lot in Douglasville ! Just off Burnt Hickory Road, and north of and close to Maroney Mill Road, you could build a home now, use it for parking or buy now and build later. Water and power are on the street and other homes on the street have septic tanks for sewer.
- Type:
- Single Family
- Sq.Ft.:
- 2,073
- Status:
- Active
- Beds:
- 3
- Lot size:
- 0.47 Acres
- Year built:
- 2004
- Baths:
- 2.00
- MLS#:
- 10391358
- Subdivision:
- The Willows At Legend Creek
ADDITIONAL INFORMATION
Charming Home in The Willows At Legend Creek! Welcome to 43 Legend Creek Walk, located in the desirable Willows At Legend Creek community in Douglasville, Georgia. This 3 bed, 2 bath home offers 2,073 sq ft of living space on a spacious 0.47-acre lot, providing the perfect blend of comfort and privacy. The primary suite is conveniently located on the main floor and features an oversized bedroom, double vanity, and a luxurious separate tub and shower, making it an ideal retreat. The open floor plan offers plenty of natural light, with easy access to the eat-in kitchen and living areas. Upstairs, you'll find two additional bedrooms and more living space for everyone to enjoy. Exterior highlights include low-maintenance vinyl siding, a private deck perfect for outdoor dining, and a serene backyard that backs up to a wooded green space, offering privacy and tranquility. The drive-under garage adds extra storage and convenience. The Willows At Legend Creek is a fantastic community with a homeowners association that provides access to amenities such as a pool and tennis courts. With nearby shopping, dining, and outdoor activities, this home is the perfect place to enjoy suburban living at its finest. DonCOt miss your chance to call this lovely home your own!
Open House:
Monday, 1/6 2:00-5:00PM
- Type:
- Single Family
- Sq.Ft.:
- 2,042
- Status:
- Active
- Beds:
- 4
- Year built:
- 2002
- Baths:
- 2.00
- MLS#:
- 10390544
- Subdivision:
- Somerset
ADDITIONAL INFORMATION
Step into this open-concept home through a large foyer that flows into a spacious family room, where comfort meets charm. A cozy fireplace with a beautiful mantel adds warmth and character, making it the perfect gathering space for family and friends. The home seamlessly connects to a well-appointed kitchen, boasting newer appliances, a gas stove, abundant cabinetry, and a stylish tiled backsplash. Whether enjoying breakfast or entertaining guests, the layout is perfect for both. Just off the family room, the sunroom floods the space with natural light and leads directly to the backyard-ideal for relaxation and outdoor entertainment. The master suite, conveniently located on the main floor, features a cozy sitting area and a luxurious bathroom with a double vanity, separate shower, and a garden soaking tub. With three additional bedrooms and another full-sized bathroom, there's plenty of space for everyone. Additional features include a large laundry room and a garage, completing this beautiful home.
- Type:
- General Commercial
- Sq.Ft.:
- 2,800
- Status:
- Active
- Beds:
- n/a
- Lot size:
- 0.46 Acres
- Year built:
- 1920
- Baths:
- MLS#:
- 10390308
ADDITIONAL INFORMATION
Located approximately 1-mile from Downtown Douglasville, 0.5-Mile from access to Hwy 92, and 1.5 Miles to Interstate 20, this Industrial opportunity is offered to market as investment or owner-occupied use with possible uses including Heavy Industrial, Outdoor Storage, and Automotive. The property is approximately 0.46 of an acre and incudes an approximately 2800SF building in addition to an enclosed and fenced outdoor storage area flanked by old, authentic, and unique rail cars. The property can be purchased with the adjoining property to the front at the corner of Veterans Memorial Hwy (separately for sale) for a total of 0.76-Acre and 7,388-SF. Currently occupied; Please do not approach occupant. Inquire via phone or email for questions and a tour.
- Type:
- Single Family
- Sq.Ft.:
- 6,592
- Status:
- Active
- Beds:
- 4
- Lot size:
- 0.48 Acres
- Year built:
- 1997
- Baths:
- 5.00
- MLS#:
- 10389694
- Subdivision:
- Lake Forrest
ADDITIONAL INFORMATION
Welcome to this stunning home where elegance meets comfort! Spanning an impressive 6,956 sq ft, this beautifully appointed residence features a grand two-story foyer that sets the stage for whatCOs to come. The heart of the home is the spacious kitchen, showcasing gorgeous hickory cabinetry that combines functionality with style. Upstairs youCOll find a cozy library/office perfect for remote work or quiet reading time. With four generous bedrooms and four and a half bathrooms, everyone will enjoy their own private retreat. The luxurious primary suite includes a spa-like bath and ample closet space, ensuring comfort and convenience. Entertain in style in the finished basement, complete with additional rooms and a wet bar, perfect for gatherings with friends and family. Step outside to your screened porch, where you can enjoy serene views of the pool and backyard oasis, ideal for summer relaxation and outdoor fun. This home features a two-car garage and an additional garage/workshop in the finished basement providing plenty of storage and workspace. Situated within walking distance to Douglas County High School, downtown Douglasville, restaurants and shops, this location is as convenient as it is charming. DonCOt miss your chance to make this dream home yours! Schedule a showing today! Use our preferred lender to get a 1 pt rate buy down! Mark Vann, Shelter Mortgage [email protected] 404-391-6770
- Type:
- General Commercial
- Sq.Ft.:
- 4,588
- Status:
- Active
- Beds:
- n/a
- Lot size:
- 0.3 Acres
- Year built:
- 1964
- Baths:
- MLS#:
- 10388633
ADDITIONAL INFORMATION
Corner parcel along one of Downtown Douglasville's main corridors including a 4,588-SF building and zoned HI-Heavy Industrial. Perfect Flex Industrial space with roll-up door access from side street with parking in front and back and potential for suitable Retail. Easy ingress and egress from all points. Offered to market as investment or owner-occupied use and can be purchased with the adjoining property to the rear (separately for sale) for a total of 0.76-Acre and 7,388-SF. Currently occupied; Please do not approach occupants. Inquire via phone or email for questions and a tour. Corner parcel Along One of Downtown Douglasville's main corridors Zoned HI-Heavy Industrial Roll-up Door Access from Side Street with Parking in Front and Back Offered to Market as Investment or Owner-Occupied Use Can be Purchased with the Adjoining Property to the Rear (also Separately for Sale)
- Type:
- Single Family
- Sq.Ft.:
- 3,293
- Status:
- Active
- Beds:
- 4
- Lot size:
- 0.46 Acres
- Year built:
- 2000
- Baths:
- 3.00
- MLS#:
- 10388412
- Subdivision:
- The Heritage
ADDITIONAL INFORMATION
YOU DO NOT WANT TO MISS ONE! Welcome to 185 Waverly Walk! This well-maintained home with 4-bedrooms and 3-bathrooms with the space to accommodate a growing family or multiple guests. Gorgeous renovations throughout this traditional home. The jewel in its crown is the luxurious master bathroom fit for royalty, but others would argue the jewel is the expansive backyard that is truly the owner's personal paradise with its massive pool. As the weather cools there is family seating for a lovely time around the incredible firepit. This house has been loved and that's easy to recognize by the many extras being offered. To name a few there is a Recirculating pump guaranteeing instant hot water, BioBidet master bath toilet seat with options like heat, dryer, multi spray, ADT Security System with contacts on all windows and doors, 2 Nest thermostats. The pool comes with pool furniture, pool solar cover, safety cover, vacuum system. Net and brush and chemicals. Escape the limitations of an HOA with this great house. Not only is this an awesome property but it is located in the most desirable school district in Douglasville.
- Type:
- Single Family
- Sq.Ft.:
- 2,613
- Status:
- Active
- Beds:
- 5
- Year built:
- 2021
- Baths:
- 3.00
- MLS#:
- 7466026
- Subdivision:
- Gateway Village
ADDITIONAL INFORMATION
Welcome to your dream home! This stunning 5-bedroom, 3-full bath residence offers the perfect blend of modern luxury and cozy comfort. From the moment you step inside, you'll be captivated by the open-concept design that seamlessly connects the heart of the home. On the main level, you'll find a spacious bedroom and a full bath, ideal for guests or as a convenient office space. The gourmet kitchen is a chef's delight, featuring a large island with sleek stainless steel appliances, all overlooking the inviting living room—perfect for entertaining or enjoying quiet nights. Retreat to the oversized owner's suite, a true sanctuary with its elegant ensuite bathroom. You'll love the double vanity and the spacious, beautifully tiled shower, offering a spa-like experience right at home. Step outside to the backyard oasis, where an extended covered porch invites you to relax and unwind. The fenced, level backyard provides ample space for outdoor activities, gardening, or simply enjoying the serene surroundings. This home is a rare find, combining style, comfort, and functionality in every detail. Don't miss the opportunity to make it yours!
$450,000
75 Winn Road Douglasville, GA 30134
- Type:
- Single Family
- Sq.Ft.:
- n/a
- Status:
- Active
- Beds:
- 6
- Lot size:
- 1.56 Acres
- Year built:
- 2000
- Baths:
- 4.00
- MLS#:
- 10387427
- Subdivision:
- None
ADDITIONAL INFORMATION
Huge 6 BR/3 1/2 Baths w/approx. 5000 s.f. custom built home nestled on nearly 1.6 acres of serene, wooded land in the heart of Paulding County. Repair Allowance available to personalize this home to your needs! This rare and unique property presents a luxurious and private lifestyle opportunity. This one level living home offers 6 bedrooms and 3.5 bathrooms and offers a perfect blend of comfort, style, and functionality, ideal for both family living and entertaining. At the heart of this home is a tranquil oasis with wooded views. The open kitchen is perfectly designed for both hosting gatherings and everyday living, seamlessly connecting to a separate dining room and living areas. Adding to its charm is the rocking chair front porch, inviting moments of peace and contemplation amidst the beauty of the surrounding nature. This property is not just a home; it's an opportunity to modernize and personalize a space to your own taste, making it the perfect canvas for your dream home. Its secluded setting, well off the main road, ensures privacy and tranquility, making a true retreat from the hustle and bustle. This distinctive home in Paulding County offers a lifestyle of unparalleled comfort and relaxation. Close to schools, shopping and restaurants!
- Type:
- Mobile Home
- Sq.Ft.:
- n/a
- Status:
- Active
- Beds:
- 3
- Lot size:
- 5 Acres
- Year built:
- 1986
- Baths:
- 2.00
- MLS#:
- 10386944
- Subdivision:
- None
ADDITIONAL INFORMATION
Calling all investors! Discover this 5-acre ranch-style property featuring a 3-bedroom, 2-bath double-wide mobile home, ideal for investors seeking a renovation project. While the mobile home requires repairs, the expansive, fully fenced lot offers limitless potential for your vision whether you are looking to renovate and resell or build. With a carport and storage shed on-site, there's ample space for tools and equipment. Enjoy the serenity of rural living while being close to local amenities. This property presents a fantastic opportunity to renovate, expand, or develop. Do not miss out on transforming this space into your dream project!
- Type:
- Single Family
- Sq.Ft.:
- n/a
- Status:
- Active
- Beds:
- 3
- Lot size:
- 0.46 Acres
- Year built:
- 1992
- Baths:
- 2.00
- MLS#:
- 10385766
- Subdivision:
- AUSTIN BRIDGE ESTATES
ADDITIONAL INFORMATION
Welcome to 2935 Austin Bridge Rd, nestled in a quiet, family-friendly neighborhood in Douglasville, just minutes from local schools. This lovely three-bedroom, two-bathroom Ranch-style home is a must-see for anyone looking for their first home or a lucrative investment opportunity. Plus, thereCOs NO HOA! As you approach, you'll be greeted by a welcoming rocking chair front porchCoperfect for sipping morning coffee or relaxing in the evenings. Step inside to discover an inviting open floor plan that seamlessly connects the kitchen and family room, creating an ideal space for gatherings and entertaining. The modern kitchen is a chefCOs dream, featuring sleek white cabinets, a spacious breakfast bar, stunning granite countertops, and stainless-steel appliances. This move-in-ready home is designed for comfort and convenience, allowing you to settle in with ease.
- Type:
- Single Family
- Sq.Ft.:
- 2,149
- Status:
- Active
- Beds:
- 3
- Lot size:
- 0.25 Acres
- Year built:
- 2024
- Baths:
- 3.00
- MLS#:
- 10384964
- Subdivision:
- Ashley Falls
ADDITIONAL INFORMATION
Welcome to Ashley Falls Century Communities stunning new community in Douglasville offers a quieter life amid beautiful scenery. Newly designed Fontana floorplan with modern open concept featuring large kitchen island overlooking Family room with fireplace. Our kitchen includes painted white cabinets, granite countertops. The main level, all bathrooms, and laundry include luxury vinyl plank flooring sure to wow. Large primary suite includes walk in closet and private bathroom with walk-in shower. Large laundry room on the second floor with convenient access to bedrooms. Ask about our incentives. Stock photos are not of this actual home, but the same floorplan. Stock Photos used may contain options or upgrades that are not in the actual home. Ready 1st QTR of 2025
- Type:
- Single Family
- Sq.Ft.:
- 2,564
- Status:
- Active
- Beds:
- 4
- Lot size:
- 0.48 Acres
- Year built:
- 2003
- Baths:
- 3.00
- MLS#:
- 10380479
- Subdivision:
- Bridgewater
ADDITIONAL INFORMATION
Step into this inviting split-level home and discover a sanctuary of comfort and style. The vaulted family room welcomes you with the warmth of a crackling fireplace. A separate dining room sets the stage for memorable gatherings, while the well-appointed eat-in kitchen boasts sleek solid surface countertops and gleaming stainless-steel appliances. Retreat to the primary bedroom oasis, where a spacious walk-in closet, elegant tray ceiling, and luxurious ensuite bathroom await. Pamper yourself in the separate shower or unwind in the indulgent soaking tub. Downstairs, the lower level offers versatility with a bonus room that could easily serve as a fourth bedroom, ideal for guests or a growing family. With the convenience of a double garage, this home effortlessly combines practicality with refined living. Experience the epitome of modern living in this meticulously crafted abode.
- Type:
- Single Family
- Sq.Ft.:
- 1,575
- Status:
- Active
- Beds:
- 3
- Lot size:
- 0.16 Acres
- Year built:
- 2022
- Baths:
- 3.00
- MLS#:
- 10378536
- Subdivision:
- BROOKFIELD VILLAGE
ADDITIONAL INFORMATION
Welcome to a home that exudes elegance and sophistication. The interior is adorned with a soothing neutral color paint scheme, providing a canvas for your personal touch. The kitchen is a culinary enthusiast's dream featuring an accent backsplash, a convenient kitchen island, and all stainless steel appliances The primary bathroom is an oasis of relaxation with double sinks, ensuring plenty of room for your morning routine. Extend your living space outdoors with a charming patio, perfect for enjoying a morning coffee or an evening drink. This home is a perfect blend of style and functionality, offering an inviting atmosphere for your everyday living. Don't miss out on this beautiful property!
- Type:
- Single Family
- Sq.Ft.:
- 1,134
- Status:
- Active
- Beds:
- 3
- Year built:
- 1899
- Baths:
- 3.00
- MLS#:
- 10376358
- Subdivision:
- Lincoln Heights
ADDITIONAL INFORMATION
Welcome home to this Newly Renovated cute and cozy cottage-like home! This home features a 3 Bedroom 2 full baths with New appliances in the galley style kitchen that opens up to a nice size living room. Basement features a large open area that could be setup as a bedroom with a sitting area or a large family room or game-room. Would make a great investment property! Don't miss out on the opportunity to make it yours!
- Type:
- Single Family
- Sq.Ft.:
- 1,269
- Status:
- Active
- Beds:
- 3
- Lot size:
- 0.35 Acres
- Year built:
- 1961
- Baths:
- 2.00
- MLS#:
- 10377036
- Subdivision:
- ENGLISH HEIGHTS
ADDITIONAL INFORMATION
BACK ON THE MARKET AS BUYER'S FINANCING FELL THROUGH!! This classic and vintage home is located near downtown Douglasville and just a few minutes from the interstate. The home has a unique floor plan that gives it tons of character and charm. From the refinished hardwood floors to the update bathrooms, this is a nice home for the price! On the main level there are three bedrooms, a full bathroom, and a half bath. The lower level features a HUGE finished bonus room that would be a great fourth bedroom, home office, or workout room. The home sits on a large grassy lot with a fenced in backyard. Schedule your showing today because this home is ready for its new owners!!
- Type:
- Other
- Sq.Ft.:
- 2,468
- Status:
- Active
- Beds:
- 4
- Year built:
- 1967
- Baths:
- 4.00
- MLS#:
- 10376646
- Subdivision:
- None
ADDITIONAL INFORMATION
Calling all investors! Fully occupied duplex in downtown Douglasville is ranch style brick home. One side is a very large 2 bedroom with bonus room, 2 bath has huge living room with fireplace. Kitchen features smooth top electric range, dishwasher and refrigerator with lots of cabinets, countertop space and a large pantry. Dining room off kitchen with view to living room. Laundry off dining with central vacuum. Bedrooms are located on the front of the house and each bathroom is across the hall from each bedroom both with spacious linen closets. Hardwood floors in kitchen and dining room, carpet in living areas and bedrooms, tile in baths. Sunroom/office located off attached garage. In addition to the 2 garage there is a 1 car carport. The other side is a 2 bedroom 1.5 bath. The living room and dining room combo have hardwood style flooring. Kitchen is fully equipped with a refrigerator, dishwasher, and an electric range. Washer/dryer connections are also conveniently located in the kitchen. Private driveway with space for 2-3 vehicles. Do not disturb tenants. Pictures shown were taken prior to tenant placements.
- Type:
- Land
- Sq.Ft.:
- n/a
- Status:
- Active
- Beds:
- n/a
- Lot size:
- 0.88 Acres
- Baths:
- MLS#:
- 10375373
- Subdivision:
- None
ADDITIONAL INFORMATION
An excellent opportunity to acquire a 0.88-acre parcel in the rapidly expanding Douglas County area. This prime location offers prominent frontage on Highway 92, which currently sees over 15,000 vehicles per day (VPD), with traffic volume expected to rise as the region continues to grow. Positioned on the southbound side of the highway, the site serves as a key access point from the bustling Paulding County to the heavily trafficked I-20, capturing morning commuter flow into the city. This highly desirable location is perfect for commercial development in a fast-growing corridor.
- Type:
- General Commercial
- Sq.Ft.:
- 2,492
- Status:
- Active
- Beds:
- n/a
- Lot size:
- 0.2 Acres
- Year built:
- 1968
- Baths:
- MLS#:
- 10376880
ADDITIONAL INFORMATION
Unique Downtown Commercial Property for Sale Take advantage of this rare opportunity to acquire a versatile commercial property located in the heart of downtown Douglasville. Currently serving as a church, this well-maintained building is perfect for a variety of business uses, including offices, event venues, retail spaces, or community centers. Featuring a brand-new roof, the property promises long-term durability and reduced upkeep costs. Its prime downtown position and easy access to Douglasville Conference Center parking ensures excellent visibility and accessibility, making it a highly attractive spot for both pedestrian and vehicular traffic. The building offers a spacious interior with high ceilings, abundant natural light, and adaptable layout options, making it easy to tailor the space to your specific business needs. With a sturdy structure, meticulously kept grounds, and modern amenities, this property stands out in the competitive downtown market. Whether you're looking to expand an existing business, establish a new headquarters, or invest in a sought-after piece of real estate, this property presents endless opportunities. Don't miss your chance to secure a prime commercial location with a solid foundation and vast potential. Schedule a tour today to discover all the possibilities this unique property has to offer.
$1,278,000
0 Highway 92 Douglasville, GA 30134
- Type:
- Land
- Sq.Ft.:
- n/a
- Status:
- Active
- Beds:
- n/a
- Lot size:
- 4.13 Acres
- Baths:
- MLS#:
- 10374715
- Subdivision:
- None
ADDITIONAL INFORMATION
This 4.13-acre property is situated along the expanded 6-lane section of Hwy 92 in Douglasville, Douglas County, GA, within the Atlanta Metropolitan Statistical Area (MSA). It benefits from a strategic location adjacent to new multifamily developments to the north and south, and a community center currently under construction across the street. The square shape of the parcel is ideal for comprehensive development or subdivision. Presently zoned as R-2, its Future Land Use Plan suggests a favorable transition to Commercial use within the CAC Character Area. It currently enjoys a traffic count of 15,000 vehicles per day (VPD), which is expected to significantly increase in line with local growth projections.
- Type:
- Single Family
- Sq.Ft.:
- 6,647
- Status:
- Active
- Beds:
- 5
- Lot size:
- 11.85 Acres
- Year built:
- 1999
- Baths:
- 6.00
- MLS#:
- 10374271
- Subdivision:
- NONE
ADDITIONAL INFORMATION
The epitome of southern charm awaits you at this custom-built estate on almost 12 acres. As you approach the gated entry notice the view of the serene setting of the fully fenced property and long driveway to the elegant four-sided brick home with a beautiful front porch overlooking the manicured front lawn. You will be amazed by the garage spaces that are incorporated into the design with 8 total bays on main level for the car enthusiast or hobbyist.The office with its rich paneled walls and coffered ceiling has hardwood floors and built-in bookcases. The Dining Room can seat 12. The Great room has a wood paneled ceiling, hardwood floors, stacked stone fireplace and built-in bookcases.The remodeled kitchen boasts hardwoods floors, custom cabinets, an oversized island, copper vent hood, Wolf gas stove, oven, and microwave, plus Subzero cased refrigerator/freezer, cased Asko dishwasher, quartz countertops and backsplash. The keeping room with hardwood floors, wood beams, fireplace and built-in bookcases and French doors leading to a screened in porch and deck overlooking the pool area. The primary suite, remodeled in 2023 is located on the main level has hardwoods and a wall of windows with automatic blinds for you to enjoy wonderful views of the pool and property. The adjoining spa like bathroom features two free standing double vanities, marble tile floors, free standing copper soaking tub, oversized shower with dual shower heads and his and her custom closets. The second floor has two bedrooms sharing a bath and a gorgeous guest suite and spacious recreation room, perfect for a playroom or art room. No stone was left unturned in this 2019 remodeled terrace level w/ billiards area covered by a barn wood beamed ceiling with accordion Pella Doors that open to the covered stone patio;Kitchen area with SS appliances, island and dining area; Custom media area with natural wood beams;workout room;Guest suite with full bath;Extra bath w/ a second laundry area. You will love the huge unfinished workshop or storage area with French doors that open to the backyard. Beautiful, oversized pool with new liner installed in 2024 and covered jacuzzi and entertainment space. Ext low voltage landscape lighting in trees plus gas lanterns on the front and back porches. Complete irrigation system for property is serviced by a dedicated well.You will love that this Smart home is completely equipped with IPADs incased in the walls to control Tv's, lighting, and whole home sound system. Be ready to be wowed when the covered walkway from the home leads you to the most amazing, detached garage with its own front door and fully climate controlled on all three levels plus 5 garage bays on the driveway level and the added bonus of a full basement and carriage house with full apartment. The two-story main level garage can easily fit 8 cars.The carriage house apartment is perfect as an in-law/teen/ or care-givers apartment. It includes bedroom, bath, kitchen, great room with drop down ceiling movie projector with surround sound and mood lighting.The industrial staircase off the main level leads you to the basement area with a huge space that was built to hold a motorcoach and is equipped with wash bay drains, water faucets,50-amp electrical outlet and is 54 ft long by 20 ft high by 20ft wide with a 16 ft rollup door plus another 12ft garage door that opens to more garage space. These amazing spaces could also be used for a multitude of other uses including production, workshop, storage or home business as they are soundproof with thick concrete walls. The detached garage has its own septic tank as it includes a total of one full bath and one-half bath.The concrete pad that adjoins the basement garage space could hold over 25 vehicles and even has a separate driveway from the main gate.Don't miss the new architectural shingle roof, new gutters and downspouts that were installed in 2024.This estate could easily be used as a horse farm or for other livestock.
- Type:
- Land
- Sq.Ft.:
- n/a
- Status:
- Active
- Beds:
- n/a
- Lot size:
- 4.29 Acres
- Baths:
- MLS#:
- 7452629
ADDITIONAL INFORMATION
Wooded 4.286 acre tract on Huey Road with a gorgeous creek. Sloped land perfect for a home with a basement.
$85,720
0 Huey Rd Douglasville, GA 30134
- Type:
- Land
- Sq.Ft.:
- n/a
- Status:
- Active
- Beds:
- n/a
- Lot size:
- 4.29 Acres
- Baths:
- MLS#:
- 10373953
- Subdivision:
- None
ADDITIONAL INFORMATION
Wooded 4.286 acre tract on Huey Road with a gorgeous creek. Sloped land perfect for a home with a basement.

The data relating to real estate for sale on this web site comes in part from the Broker Reciprocity Program of Georgia MLS. Real estate listings held by brokerage firms other than this broker are marked with the Broker Reciprocity logo and detailed information about them includes the name of the listing brokers. The broker providing this data believes it to be correct but advises interested parties to confirm them before relying on them in a purchase decision. Copyright 2025 Georgia MLS. All rights reserved.
Price and Tax History when not sourced from FMLS are provided by public records. Mortgage Rates provided by Greenlight Mortgage. School information provided by GreatSchools.org. Drive Times provided by INRIX. Walk Scores provided by Walk Score®. Area Statistics provided by Sperling’s Best Places.
For technical issues regarding this website and/or listing search engine, please contact Xome Tech Support at 844-400-9663 or email us at [email protected].
License # 367751 Xome Inc. License # 65656
[email protected] 844-400-XOME (9663)
750 Highway 121 Bypass, Ste 100, Lewisville, TX 75067
Information is deemed reliable but is not guaranteed.
Douglasville Real Estate
The median home value in Douglasville, GA is $302,400. This is higher than the county median home value of $295,400. The national median home value is $338,100. The average price of homes sold in Douglasville, GA is $302,400. Approximately 43.02% of Douglasville homes are owned, compared to 49.16% rented, while 7.82% are vacant. Douglasville real estate listings include condos, townhomes, and single family homes for sale. Commercial properties are also available. If you see a property you’re interested in, contact a Douglasville real estate agent to arrange a tour today!
Douglasville, Georgia 30134 has a population of 34,410. Douglasville 30134 is more family-centric than the surrounding county with 31.19% of the households containing married families with children. The county average for households married with children is 30.27%.
The median household income in Douglasville, Georgia 30134 is $61,729. The median household income for the surrounding county is $67,731 compared to the national median of $69,021. The median age of people living in Douglasville 30134 is 37 years.
Douglasville Weather
The average high temperature in July is 87.7 degrees, with an average low temperature in January of 31.3 degrees. The average rainfall is approximately 53.6 inches per year, with 1.6 inches of snow per year.


