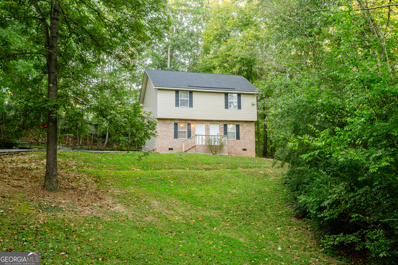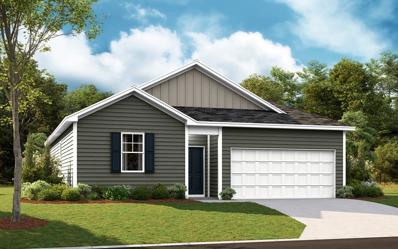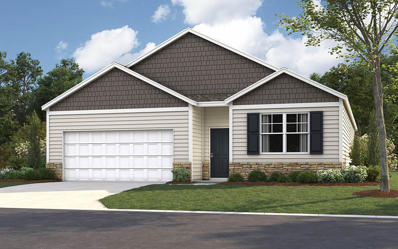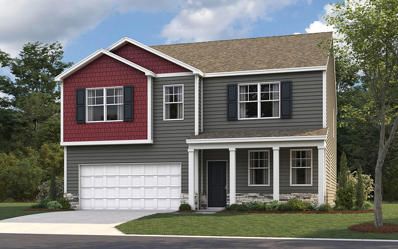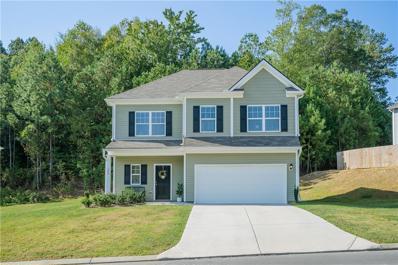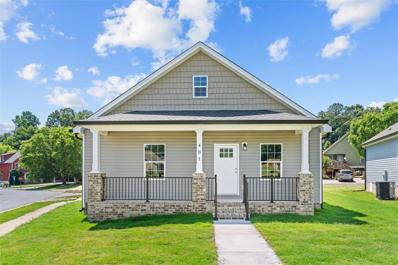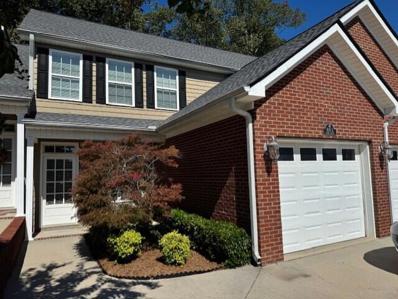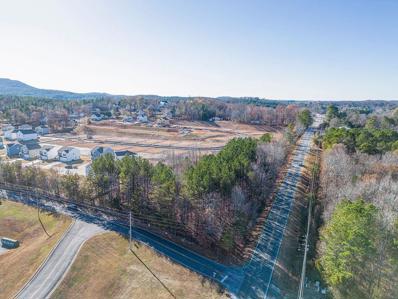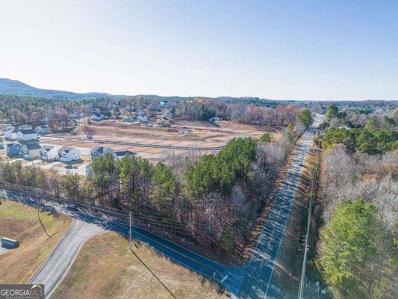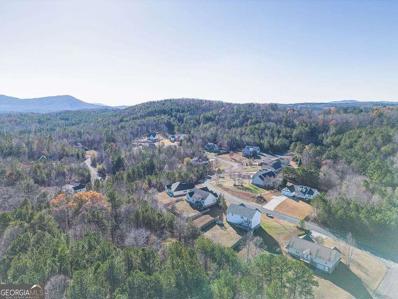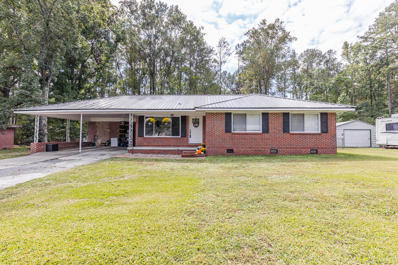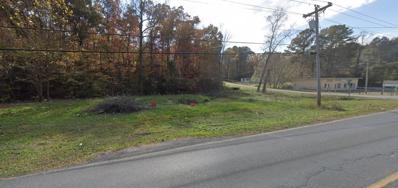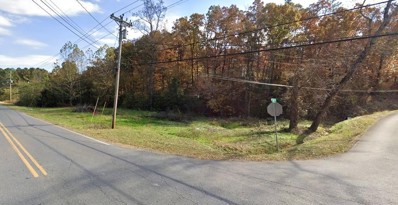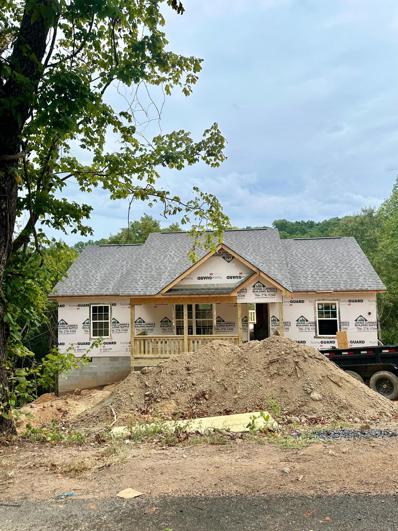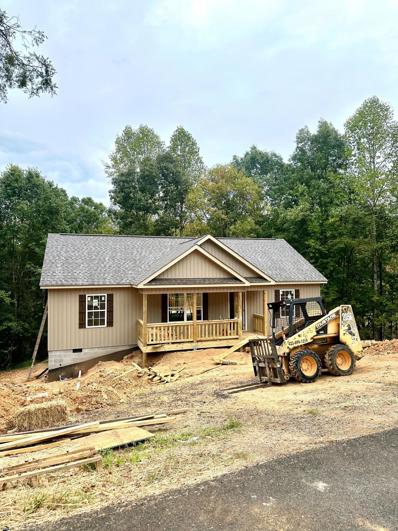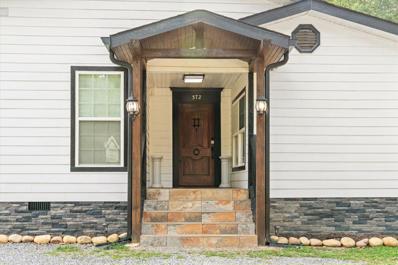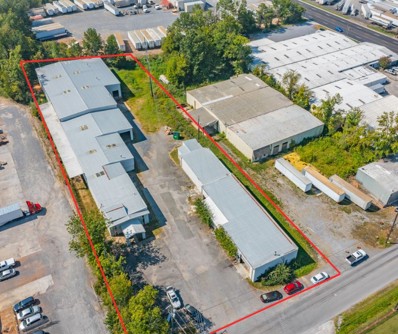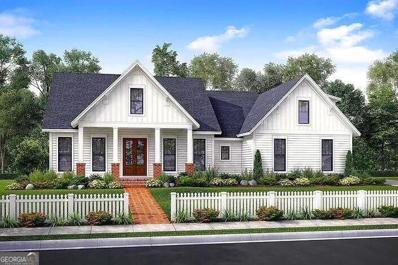Dalton GA Homes for Rent
$294,900
316 Mill Trace Dalton, GA 30721
- Type:
- Single Family
- Sq.Ft.:
- 1,920
- Status:
- Active
- Beds:
- 4
- Lot size:
- 0.64 Acres
- Year built:
- 1997
- Baths:
- 4.00
- MLS#:
- 10397891
- Subdivision:
- MILL TRACE INCOME
ADDITIONAL INFORMATION
This charming townshome duplex is nestled in a serene wooded area. The property has a new roof and a long, private driveway, beautiful brick and siding exterior. On the interior this duplex features a well-thought-out floor plan making it an excellent opportunity for both homeowners and investors. Don't miss the opportunity to tour this well-built property in person-its quality craftsmanship and peaceful surroundings must be seen to be fully appreciated! Located in a great area close to the bypass and Cleveland Hwy!
$277,925
144 Fox Den Circle Dalton, GA 30721
- Type:
- Single Family
- Sq.Ft.:
- 1,497
- Status:
- Active
- Beds:
- 4
- Lot size:
- 0.17 Acres
- Year built:
- 2024
- Baths:
- 2.00
- MLS#:
- 1501785
ADDITIONAL INFORMATION
Are you searching for a stunning house that perfectly suits your lifestyle? Look no further than Freeport, located in Fox Hollow in Dalton, GA. This ranch-style home is designed to cater to all your needs. As soon as you enter the foyer, you'll notice the open-concept kitchen and living area, which provides ample space for cooking, dining, and unwinding. The kitchen is equipped with a pantry and island, and it leads to a beautiful patio area. The primary bedroom is situated at the back of the house and features a roomy walk-in closet and a private bathroom. In addition, three more bedrooms share a full bathroom. With the laundry room conveniently located off the main foyer, everything you need is at your fingertips. Home Is Connected Smart Home Package. Seller offering closing cost assistance to qualified buyers. Builder warranty included. See agent for details. Due to variations amongst computer monitors, actual colors may vary. Pictures, photographs, colors, features, and sizes are for illustration purposes only and will vary from the homes as built. Photos may include digital staging. Square footage and dimensions are approximate. Buyer should conduct his or her own investigation of the present and future availability of school districts and school assignments. *Taxes are estimated. Buyer to verify all information.
$302,565
130 Fox Den Circle Dalton, GA 30721
- Type:
- Single Family
- Sq.Ft.:
- 1,764
- Status:
- Active
- Beds:
- 4
- Lot size:
- 0.2 Acres
- Year built:
- 2024
- Baths:
- 2.00
- MLS#:
- 1501783
ADDITIONAL INFORMATION
The Cali floor plan is available in the Fox Hollow community located in Dalton, Georgia. This single-story layout is designed to maximize living space with an open concept kitchen that overlooks the living area, dining room, and covered patio. Entertaining guests is a breeze, as this popular home features a spacious kitchen island and pantry for extra storage. The primary bedroom is located at the back of the home, off the living space, ensuring privacy. It comes with a walk-in closet and a spacious bathroom. At the front of the house, two more bedrooms share a second full bathroom. Across the hall, there is a fourth bedroom. This home offers ample space to fit all your needs.Home Is Connected Smart Home Package. Seller offering closing cost assistance to qualified buyers. Builder warranty included. See agent for details. Due to variations amongst computer monitors, actual colors may vary. Pictures, photographs, colors, features, and sizes are for illustration purposes only and will vary from the homes as built. Photos may include digital staging. Square footage and dimensions are approximate. Buyer should conduct his or her own investigation of the present and future availability of school districts and school assignments. *Taxes are estimated. Buyer to verify all information.
$352,395
141 Fox Den Circle Dalton, GA 30721
- Type:
- Single Family
- Sq.Ft.:
- 2,804
- Status:
- Active
- Beds:
- 4
- Lot size:
- 0.29 Acres
- Year built:
- 2024
- Baths:
- 3.00
- MLS#:
- 1501777
ADDITIONAL INFORMATION
The Hanover floorplan, which is available at Fox Hollow in Dalton. The foyer opens into an open-concept main level, which features a spacious kitchen with a pantry and an island with countertop seating that overlooks a dining and living area. Additionally, the downstairs features a half bathroom and a flex room, which could be used as a formal dining space or an office. Upstairs, there is a loft that provides extra space for work and play. The primary bedroom boasts a private bathroom and walk-in closet, while three additional bedrooms share a comfortable bathroom. For convenience, there is also a laundry room upstairs. This floorplan is designed to suit any stage of life. Home Is Connected Smart Home Package. Seller offering closing cost assistance to qualified buyers. Builder warranty included. See agent for details. Due to variations amongst computer monitors, actual colors may vary. Pictures, photographs, colors, features, and sizes are for illustration purposes only and will vary from the homes as built. Photos may include digital staging. Square footage and dimensions are approximate. Buyer should conduct his or her own investigation of the present and future availability of school districts and school assignments. *Taxes are estimated. Buyer to verify all information.
- Type:
- Single Family
- Sq.Ft.:
- 1,131
- Status:
- Active
- Beds:
- 3
- Lot size:
- 0.9 Acres
- Year built:
- 1962
- Baths:
- 1.00
- MLS#:
- 1501671
ADDITIONAL INFORMATION
Welcome to 301 Buford Ridley Road in Dalton, Georgia! This charming 3-bedroom, 1-bathroom brick ranch sits on a spacious 0.9-acre lot, offering plenty of room for outdoor enjoyment. The sturdy brick exterior provides timeless appeal and low-maintenance living, while the interior features a cozy layout that's perfect for comfortable everyday living. With its large yard, you'll have the opportunity to create your own outdoor oasis or simply enjoy the tranquility of this quiet setting. Don't miss out on this great opportunity—schedule a showing today!
- Type:
- Single Family
- Sq.Ft.:
- 1,868
- Status:
- Active
- Beds:
- 3
- Lot size:
- 0.23 Acres
- Year built:
- 2022
- Baths:
- 3.00
- MLS#:
- 7471729
- Subdivision:
- Collington
ADDITIONAL INFORMATION
Welcome to Collington Circle! This stunning two-story residence built in 2022 features 3 spacious bedrooms, walk-in closets, and 2.5 beautifully appointed bathrooms. This home is designed for both relaxation and entertainment! Natural light is abounding, along with 9 foot ceilings on both levels, creating an airy feel. The open concept living area seamlessly connects the living room and kitchen, perfect for gatherings with family and friends. The large master suite offers a tranquil retreat, complete with double vanities for added convenience. Both full bathrooms showcase stylish cultured marble, while the kitchen dazzles with sleek granite countertops and is fully equipped with all essential appliances AND a walk-in pantry!
- Type:
- Single Family
- Sq.Ft.:
- 1,300
- Status:
- Active
- Beds:
- 3
- Lot size:
- 0.19 Acres
- Year built:
- 2024
- Baths:
- 2.00
- MLS#:
- 7470473
- Subdivision:
- The Villages at Coahulla Creek
ADDITIONAL INFORMATION
Welcome to your new home! This 3-bedroom, 2-bathroom house is in a beautiful community off the Chatsworth Highway. Inside, you'll discover brand new appliances, fancy granite countertops, beautiful cabinets, stylish LVT flooring, and more! The ceilings are nice and high at 9 feet, making the rooms feel even bigger and more open. Enjoy the convenience of being not too close to the city but still easily getting around, especially with the Dalton Bypass nearby. In just 5-10 minutes, you can reach lots of shops, restaurants, and other places you might need. The yard is easy to take care of, and there are plenty of nice spots in the community for everyone to enjoy together. This home is available as a pre-construction sale, take this opportunity to own it before everyone else does!
- Type:
- Condo
- Sq.Ft.:
- 1,657
- Status:
- Active
- Beds:
- 3
- Lot size:
- 0.1 Acres
- Year built:
- 2005
- Baths:
- 3.00
- MLS#:
- 1501430
- Subdivision:
- Hammond Creek
ADDITIONAL INFORMATION
WELCOME TO HAMMOND CREEK CONDOS!! A rare find with this 3 bedrooms, 2.5 bathrooms condo that has a backyard and is private. One owner condo that is move in ready. Spacious family room with gas fireplace and hardwood floors, dining room with hardwood floors, large kitchen with stainless appliances, laundry room and half bath. Upstairs are 3 bedrooms and 2 full bathrooms. The primary bathroom has double vanity, jetted tub and separate shower. Nice deck overlooking backyard, single garage. The roof is one year old, rug and runners remain, homeowner is furnishing 1 year home warranty with America's Preferred Home Warranty. Very nice pool, dog park and is gated. HOA is $200 per month.
- Type:
- Land
- Sq.Ft.:
- n/a
- Status:
- Active
- Beds:
- n/a
- Lot size:
- 1.54 Acres
- Baths:
- MLS#:
- 7468890
ADDITIONAL INFORMATION
Imagine your business HERE on this rare corner commercial lot! Convenient location near I-75. With double road frontage, the possibilities are endless for this tract of land. The traffic exposure to this property is high due to the close proximity to a public school. This commercial tract is waiting to be developed...don't miss out on this opportunity!
- Type:
- Land
- Sq.Ft.:
- n/a
- Status:
- Active
- Beds:
- n/a
- Lot size:
- 1.54 Acres
- Baths:
- MLS#:
- 10392484
- Subdivision:
- None
ADDITIONAL INFORMATION
Imagine your business HERE on this rare corner commercial lot! Convenient location near I-75. With double road frontage, the possibilities are endless for this tract of land. The traffic exposure to this property is high due to the close proximity to a public school. This commercial tract is waiting to be developed...don't miss out on this opportunity!
$24,900
2045 Deer Trail Dalton, GA 30721
- Type:
- Land
- Sq.Ft.:
- n/a
- Status:
- Active
- Beds:
- n/a
- Lot size:
- 1.07 Acres
- Baths:
- MLS#:
- 10392468
- Subdivision:
- Bluff View Trace
ADDITIONAL INFORMATION
Looking to build your dream home? Consider the highly desirable neighborhood, Bluff View Trace. With beautiful established homes in place, this large lot located in the cul de sac could allow a perfect space for your custom build. Near I-75 & Walnut Avenue, with breathtaking views, this property is something to see! Just a short drive to Chattanooga.
- Type:
- Single Family
- Sq.Ft.:
- 1,427
- Status:
- Active
- Beds:
- 3
- Lot size:
- 0.31 Acres
- Year built:
- 1963
- Baths:
- 1.00
- MLS#:
- 1501146
- Subdivision:
- Pleasant Hills
ADDITIONAL INFORMATION
Welcome to this cozy 3BD/1BA brick ranch. This home, that is located conveniently to town and many amenities, includes a level lot with a fenced in back yard perfect for children to run around and play. As you step inside, you enter into a versatile space with large windows and tons of natural light. Whether you need a play room, sun room, office, or second living area... this space has you covered. As you walk through the home you will notice many modern updates including new flooring and cabinets, a painted brick wall surrounding a wood burning fireplace, custom built in shelving in all closets, granite counter tops and tile shower. Other updates include a new roof, HVAC, water heater, insulation, plumbing, windows and electrical. With all of it's updates and cozy charm... this house has all there is to offer making it perfect for small families. Schedule your showing today!
- Type:
- Land
- Sq.Ft.:
- n/a
- Status:
- Active
- Beds:
- n/a
- Lot size:
- 0.38 Acres
- Baths:
- MLS#:
- 1501285
ADDITIONAL INFORMATION
R-5 zoned corner lot in a desirable area with easy access to local amenities. Perfect for building your dream home or investment project! Perc test available. Call to schedule a showing!
- Type:
- Land
- Sq.Ft.:
- n/a
- Status:
- Active
- Beds:
- n/a
- Lot size:
- 0.23 Acres
- Baths:
- MLS#:
- 2745468
ADDITIONAL INFORMATION
R-5 zoned corner lot in a desirable area with easy access to local amenities. Perfect for building your dream home or investment project! Perc test available. Call to schedule a showing!
- Type:
- Land
- Sq.Ft.:
- n/a
- Status:
- Active
- Beds:
- n/a
- Lot size:
- 0.5 Acres
- Baths:
- MLS#:
- 1500950
- Subdivision:
- Creekside
ADDITIONAL INFORMATION
Creeks Edge Subdivision has a great corner lot waiting for you in a developed subdivision. Half an acre ready for you to start building your dream home or investment property! Call today!
$269,900
600 Crestview Drive Dalton, GA 30721
- Type:
- Single Family
- Sq.Ft.:
- 1,772
- Status:
- Active
- Beds:
- 3
- Lot size:
- 0.25 Acres
- Year built:
- 1980
- Baths:
- 2.00
- MLS#:
- 1500607
- Subdivision:
- Woodland Hgts
ADDITIONAL INFORMATION
Well maintained, spacious 3BD/2BA home in the city limits! Home features a kitchen open to breakfast area, formal dining room, living room with fireplace, plus a separate den with a fireplace, covered front porch, and 1 car detached garage with storage room. Windows and roof have been updated in this charming corner lot home. Call for an appointment to see this great home!
- Type:
- Business Opportunities
- Sq.Ft.:
- n/a
- Status:
- Active
- Beds:
- n/a
- Lot size:
- 1 Acres
- Year built:
- 1996
- Baths:
- MLS#:
- 10384379
ADDITIONAL INFORMATION
This 15,000 sq. ft. warehouse is a rare find, offering a stand-alone building in the heart of Dalton, GA, less than a mile from downtown and just 2.75 miles from I-75. Sitting on approximately 1 acre, the property is fully fenced and secure, with potential for outside storage or trailer parking. The building features three loading doors: one ramp door and two dock-high doors, ensuring easy access for loading and unloading. Additionally, there is approximately 750 sq. ft. of office space, perfect for administrative or operational needs. Zoned M2, this property offers flexibility for various industrial uses. With convenient access to major highways, including I-75, this location provides quick routes to Atlanta, Chattanooga, and other surrounding markets. Situated near the commercial hubs of Gordon County and Bartow County, it's an excellent choice for businesses looking to serve Northwest Georgia and beyond. Richards St is a well-trafficked industrial area, offering great visibility and ease of access for transportation. With its prime location, flexible zoning, and secure space, this warehouse is an ideal choice for businesses looking to grow in Dalton and the surrounding Northwest Georgia area.
- Type:
- Single Family
- Sq.Ft.:
- 2,027
- Status:
- Active
- Beds:
- 3
- Lot size:
- 0.81 Acres
- Year built:
- 1960
- Baths:
- 1.00
- MLS#:
- 1500022
ADDITIONAL INFORMATION
Charming and well-maintained 3-bedroom, 1-bath brick ranch on a spacious 0.81-acre lot. This home showcases original hardwood floors, updated stainless steel appliances, and stylish modern fixtures. Enjoy meals in the formal dining room or the sunlit breakfast area, which overlooks a stunning wrap-around, multi-level deck—perfect for outdoor relaxation and entertaining. This gorgeous home won't last long. Contact us today to schedule a tour!
- Type:
- Land
- Sq.Ft.:
- n/a
- Status:
- Active
- Beds:
- n/a
- Lot size:
- 0.39 Acres
- Baths:
- MLS#:
- 1399015
ADDITIONAL INFORMATION
Looking for the perfect spot to build your dream home? This 0.39-acre parcel on Headrick Circle in Dalton offers the ideal combination of privacy, natural beauty, and excellent soil quality. With a Grade A soil analysis test on file, the land is primed for future development. Located in the desirable Southeast Whitfield School district, this property provides both rural tranquility and convenient access to local amenities. Don't miss the opportunity to make this picturesque lot your own! House site is likely outside flood plain, confirm with FEMA to be sure.
$299,000
2221 Eaton Drive Dalton, GA 30721
- Type:
- Single Family
- Sq.Ft.:
- 1,325
- Status:
- Active
- Beds:
- 3
- Lot size:
- 1.45 Acres
- Year built:
- 2024
- Baths:
- 2.00
- MLS#:
- 1398932
ADDITIONAL INFORMATION
Welcome to your dream home! This new construction on over an acre with direct water access features 3 bedrooms, 2 baths, and 1325 sq. ft. of living space. The open floor plan includes a family room, a gourmet kitchen with an island and eating bar, and main-level laundry. The master suite offers a spacious bedroom, a walk-in closet, and a luxurious bathroom. Architectural styles blend country, ranch, contemporary traditional, and cottage, with vinyl siding, a gable shingle roof, and 9-foot ceilings. Enjoy a covered front porch, a back sundeck. Contact us today for a private tour! Interior photos are from a sample property.
$299,000
2245 Eaton Drive Dalton, GA 30721
- Type:
- Single Family
- Sq.Ft.:
- 1,311
- Status:
- Active
- Beds:
- 3
- Lot size:
- 0.9 Acres
- Year built:
- 2024
- Baths:
- 2.00
- MLS#:
- 1398931
ADDITIONAL INFORMATION
Welcome to your dream home! This new construction on over an acre with direct water access features 3 bedrooms, 2 baths, and 1311 sq. ft. of living space. The open floor plan includes a family room, a gourmet kitchen with an island and eating bar, and main-level laundry. The master suite offers a spacious bedroom, a walk-in closet, and a luxurious bathroom. Architectural styles blend country, ranch, contemporary traditional, and cottage, with vinyl siding, a gable shingle roof, and 9-foot ceilings. Enjoy a covered front porch and a back sundeck. Contact us today for a private tour! Interior photos are from a sample property.
$299,000
2255 Eaton Drive Dalton, GA 30721
- Type:
- Single Family
- Sq.Ft.:
- 1,311
- Status:
- Active
- Beds:
- 3
- Lot size:
- 1.18 Acres
- Year built:
- 2024
- Baths:
- 2.00
- MLS#:
- 1398930
ADDITIONAL INFORMATION
Welcome to your dream home! This new construction on over an acre with direct water access features 3 bedrooms, 2 baths, and 1311 sq. ft. of living space. The open floor plan includes a family room, a gourmet kitchen with an island and eating bar, and main-level laundry. The master suite offers a spacious bedroom, a walk-in closet, and a luxurious bathroom. Architectural styles blend country, ranch, contemporary traditional, and cottage, with vinyl siding, a gable shingle roof, and 9-foot ceilings. Enjoy a covered front porch and a back sundeck.. Contact us today for a private tour! Interior photos are from sample property.
- Type:
- Single Family
- Sq.Ft.:
- 1,342
- Status:
- Active
- Beds:
- 4
- Lot size:
- 0.67 Acres
- Year built:
- 1960
- Baths:
- 2.00
- MLS#:
- 1398894
- Subdivision:
- Oakhills
ADDITIONAL INFORMATION
Stunning 4bed, 2bath home nestled on a spacious 0.67-acre corner lot. Step inside to discover an open floor plan w/ elegant ceramic tile & luxury vinyl plank flooring. The gorgeous kitchen is a chef's dream, featuring a large island, lots of cabinet space, a unique wood-planked ceiling design, a beautiful backsplash, a built-in stove, wall oven, stainless steel refrigerator, & a convenient water dispenser. The bathrooms are showstoppers, w/ tiled ceilings, walls, & floors, complemented by stylish fixtures & sinks. The master suite is spacious, offering a walk-in closet & a luxurious master bath. Additional highlights include a laundry closet, utility room, & a large yard w/ an inground pool. The shed, complete w/ electricity & water, houses a separate 1 bedroom living space w/ a full bath—perfect for guests. Property conveys with the 3 carports. This home offers a perfect blend of comfort, style, and functionality, making it the ideal oasis for living and entertaining. Don't miss out on this one-of-a-kind property!
$1,250,000
447 Virgil Drive Dalton, GA 30721
- Type:
- Business Opportunities
- Sq.Ft.:
- 27,437
- Status:
- Active
- Beds:
- n/a
- Lot size:
- 1.49 Acres
- Year built:
- 1980
- Baths:
- MLS#:
- 2697443
ADDITIONAL INFORMATION
2 Heavy Manufacturing buildings, 5 min from I-75. 20 Ft ceiling height. More info/pictures coming soon! Schedule your showing today!
$519,900
0 Cliffs Street Dalton, GA 30721
- Type:
- Single Family
- Sq.Ft.:
- n/a
- Status:
- Active
- Beds:
- 4
- Lot size:
- 0.85 Acres
- Year built:
- 2024
- Baths:
- 3.00
- MLS#:
- 10365131
- Subdivision:
- Coahulla Cliffs
ADDITIONAL INFORMATION
Impeccable new construction home located in the heart of Dalton! This amazing custom built home features high end finishes, and with 60 days til completion it ensures you are moved in time for a Thanksgiving feast. This "Abbie" build design features the additional bonus/flex room and full bathroom upstairs, perfect for privacy. This 4/3 ranch home checks all the boxes, check it out today!

The data relating to real estate for sale on this web site comes in part from the Broker Reciprocity Program of Georgia MLS. Real estate listings held by brokerage firms other than this broker are marked with the Broker Reciprocity logo and detailed information about them includes the name of the listing brokers. The broker providing this data believes it to be correct but advises interested parties to confirm them before relying on them in a purchase decision. Copyright 2024 Georgia MLS. All rights reserved.
Price and Tax History when not sourced from FMLS are provided by public records. Mortgage Rates provided by Greenlight Mortgage. School information provided by GreatSchools.org. Drive Times provided by INRIX. Walk Scores provided by Walk Score®. Area Statistics provided by Sperling’s Best Places.
For technical issues regarding this website and/or listing search engine, please contact Xome Tech Support at 844-400-9663 or email us at [email protected].
License # 367751 Xome Inc. License # 65656
[email protected] 844-400-XOME (9663)
750 Highway 121 Bypass, Ste 100, Lewisville, TX 75067
Information is deemed reliable but is not guaranteed.
Andrea D. Conner, License 344441, Xome Inc., License 262361, [email protected], 844-400-XOME (9663), 751 Highway 121 Bypass, Suite 100, Lewisville, Texas 75067


Listings courtesy of RealTracs MLS as distributed by MLS GRID, based on information submitted to the MLS GRID as of {{last updated}}.. All data is obtained from various sources and may not have been verified by broker or MLS GRID. Supplied Open House Information is subject to change without notice. All information should be independently reviewed and verified for accuracy. Properties may or may not be listed by the office/agent presenting the information. The Digital Millennium Copyright Act of 1998, 17 U.S.C. § 512 (the “DMCA”) provides recourse for copyright owners who believe that material appearing on the Internet infringes their rights under U.S. copyright law. If you believe in good faith that any content or material made available in connection with our website or services infringes your copyright, you (or your agent) may send us a notice requesting that the content or material be removed, or access to it blocked. Notices must be sent in writing by email to [email protected]. The DMCA requires that your notice of alleged copyright infringement include the following information: (1) description of the copyrighted work that is the subject of claimed infringement; (2) description of the alleged infringing content and information sufficient to permit us to locate the content; (3) contact information for you, including your address, telephone number and email address; (4) a statement by you that you have a good faith belief that the content in the manner complained of is not authorized by the copyright owner, or its agent, or by the operation of any law; (5) a statement by you, signed under penalty of perjury, that the information in the notification is accurate and that you have the authority to enforce the copyrights that are claimed to be infringed; and (6) a physical or electronic signature of the copyright owner or a person authorized to act on the copyright owner’s behalf. Failure t
Dalton Real Estate
The median home value in Dalton, GA is $195,200. This is lower than the county median home value of $207,000. The national median home value is $338,100. The average price of homes sold in Dalton, GA is $195,200. Approximately 43.54% of Dalton homes are owned, compared to 45.15% rented, while 11.32% are vacant. Dalton real estate listings include condos, townhomes, and single family homes for sale. Commercial properties are also available. If you see a property you’re interested in, contact a Dalton real estate agent to arrange a tour today!
Dalton, Georgia 30721 has a population of 34,255. Dalton 30721 is less family-centric than the surrounding county with 32.19% of the households containing married families with children. The county average for households married with children is 33.76%.
The median household income in Dalton, Georgia 30721 is $49,656. The median household income for the surrounding county is $52,439 compared to the national median of $69,021. The median age of people living in Dalton 30721 is 32.4 years.
Dalton Weather
The average high temperature in July is 89.3 degrees, with an average low temperature in January of 29.7 degrees. The average rainfall is approximately 53.2 inches per year, with 1.9 inches of snow per year.
