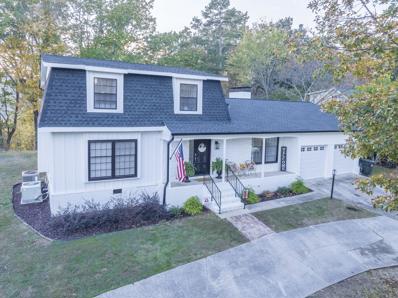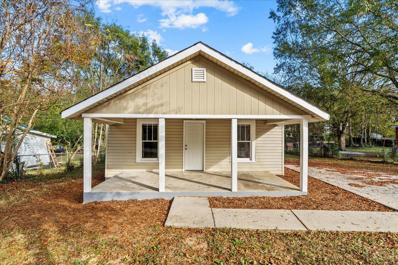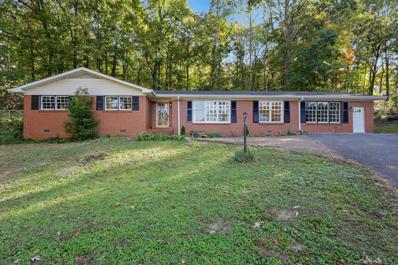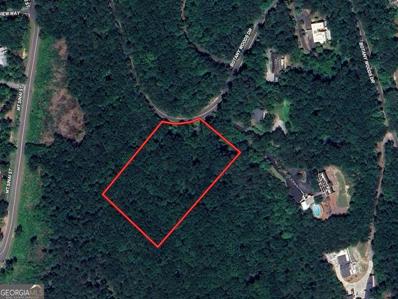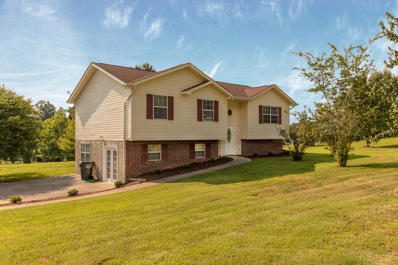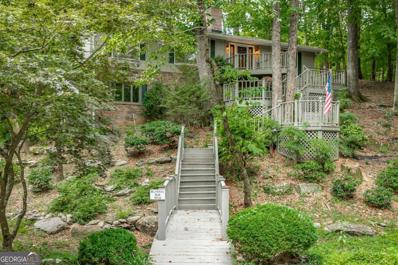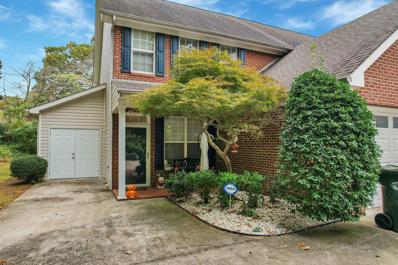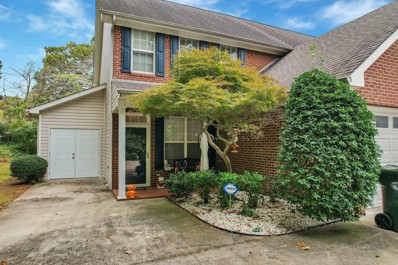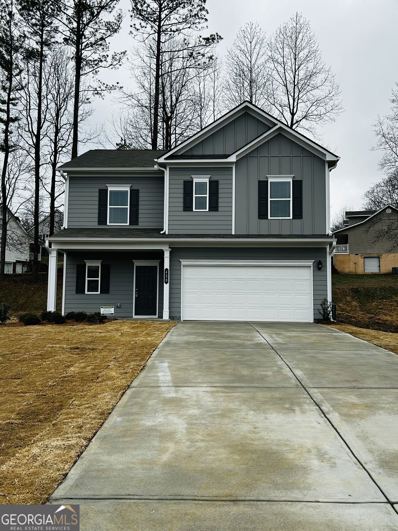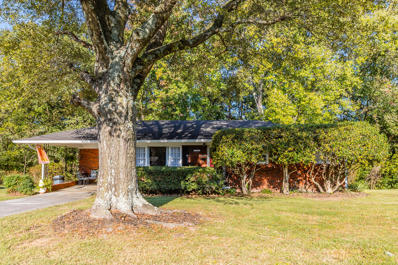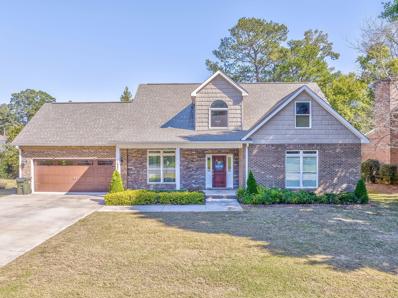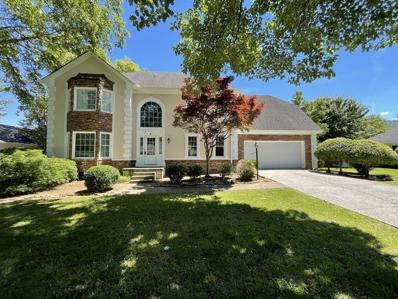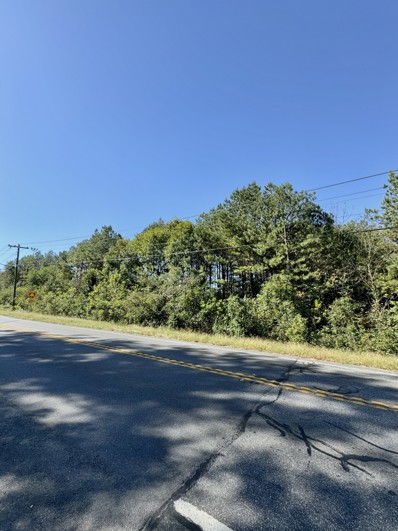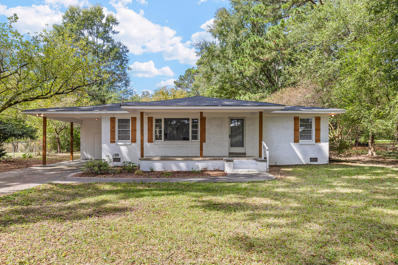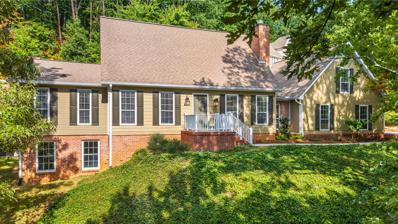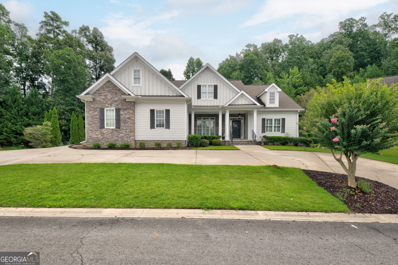Dalton GA Homes for Rent
The median home value in Dalton, GA is $267,000.
This is
higher than
the county median home value of $207,000.
The national median home value is $338,100.
The average price of homes sold in Dalton, GA is $267,000.
Approximately 43.54% of Dalton homes are owned,
compared to 45.15% rented, while
11.32% are vacant.
Dalton real estate listings include condos, townhomes, and single family homes for sale.
Commercial properties are also available.
If you see a property you’re interested in, contact a Dalton real estate agent to arrange a tour today!
- Type:
- Single Family
- Sq.Ft.:
- 960
- Status:
- NEW LISTING
- Beds:
- 7
- Lot size:
- 147 Acres
- Year built:
- 1967
- Baths:
- 4.00
- MLS#:
- 7485341
- Subdivision:
- FOSTER & MCCHARLES (FOSTER)
ADDITIONAL INFORMATION
Check out this 2 Bedroom 1 Bath home with three additional mobile homes on the property, making it a great investment opportunity. The house and mobile homes are in impeccable condition, and very well maintained by the owner. The property spans a total of 1.47 acres and features a scenic walking trail along its edges, perfect for morning or evening walks for you or future tenants. Contact us for additional information
$439,000
432 Castle Road Dalton, GA 30720
- Type:
- Single Family
- Sq.Ft.:
- 3,100
- Status:
- NEW LISTING
- Beds:
- 4
- Lot size:
- 0.38 Acres
- Year built:
- 1970
- Baths:
- 3.00
- MLS#:
- 1503092
ADDITIONAL INFORMATION
Beautiful home in Dalton City with gorgeous views of the mountains. This home was built in 1970 but has been recently updated. Everything done in 2023-roof, gutters, interior and exterior paint, siding, garage doors, light fixtures, engineered flooring through out home, all stainless appliances-2 refrigerators plus beverage refrigerator, vapor barrier in crawl space, upper HVAC. The main floor consists of dining room, living room or office, breakfast room, large kitchen is open to breakfast room and family room or bonus room, cozy den with wood burning fireplace, very spacious laundry room, guest bedroom and full bath. Upstairs are 3 bedrooms and 2 full bathrooms. The primary bedroom is very large with sitting area with mountain views. Primary bathroom has double vanity, jetted tub and separate shower. Plenty of closet space. The main floor has large windows with tons of natural light on the side and across the rear of home. Very pretty home. Move right in. Buyer to verify schools.
$489,900
401 Westside Drive Dalton, GA 30720
- Type:
- Duplex
- Sq.Ft.:
- n/a
- Status:
- NEW LISTING
- Beds:
- n/a
- Lot size:
- 0.36 Acres
- Year built:
- 1941
- Baths:
- MLS#:
- 10411473
- Subdivision:
- NA
ADDITIONAL INFORMATION
**Prime Investment Opportunity: Updated Duplexes in the Heart of the City** Discover an exceptional investment opportunity with these three updated duplexes, ideally situated in a prime location in the heart of the city. Priced to sell, with long-term tenants in place that ensures immediate income, these well maintained properties offer excellent cash flow and convenient access to major amenities including I-75. Each duplex features updates and spacious layouts, making them attractive to renters and ensuring a steady income stream. This property offers a fantastic opportunity for investors seeking a turn-key income-generating asset that will enhance their real estate portfolio! Please do not disturb tenants. Showings will be scheduled during due diligence to protect the privacy of current tenants.
$195,000
1807 Lawson Avenue Dalton, GA 30720
- Type:
- Single Family
- Sq.Ft.:
- 784
- Status:
- NEW LISTING
- Beds:
- 3
- Lot size:
- 0.27 Acres
- Year built:
- 1950
- Baths:
- 1.00
- MLS#:
- 1502919
ADDITIONAL INFORMATION
This charming 3-bedroom, 2-bathroom home is the perfect starter property, ideally located near a variety of local dining options like Birria Broz and Gondolier's Pizza. Enjoy easy access to the AI Rollings Baseball Complex, Walnut Ave, and nearby grocery stores for added convenience. With its comfortable layout and prime location, this home offers both functionality and neighborhood appeal, making it a great choice for first-time buyers or anyone seeking a cozy, well-connected spot to call home!
$359,000
110 N Tibbs Road Dalton, GA 30720
- Type:
- Single Family
- Sq.Ft.:
- 2,323
- Status:
- Active
- Beds:
- 4
- Lot size:
- 0.51 Acres
- Year built:
- 1968
- Baths:
- 3.00
- MLS#:
- 1502299
ADDITIONAL INFORMATION
This stunning home features 4 spacious bedrooms and 3 beautifully updated bathrooms, featuring a charming brick woodburning fireplace and newly refinished red oak hardwood floors that radiates warmth and coziness! This home offers a unique mother-in-law suite with a private living space and entry door making it ideal for guests, extended family, or a potential revenue opportunity. The current owners have poured so much love into each update, carefully preserving the original character of the home while adding modern touches. Don't miss the chance to experience the perfect blend of classic charm and modern comfort in a highly desireable location of Dalton! Schedule your showing today!
$89,999
0 Botany Woods Dalton, GA 30720
- Type:
- Land
- Sq.Ft.:
- n/a
- Status:
- Active
- Beds:
- n/a
- Lot size:
- 3.07 Acres
- Baths:
- MLS#:
- 10402807
- Subdivision:
- Dickson Acres
ADDITIONAL INFORMATION
Wow 3.07 acres. What a beautiful lot in Botany Woods. This large lot offers you plenty of space to build your dream home. This property has a unique blend of being seclusive while also being conveniently located in the City. Owner financing is available.
$400,000
1433 Dustin Drive Dalton, GA 30720
- Type:
- Single Family
- Sq.Ft.:
- 2,440
- Status:
- Active
- Beds:
- 4
- Lot size:
- 0.65 Acres
- Year built:
- 1999
- Baths:
- 3.00
- MLS#:
- 1502213
- Subdivision:
- New Hope Landing
ADDITIONAL INFORMATION
Wonderful location, great schools only a few blocks away, and a mother-in-law suite! This home has so much to offer, either as a family home, or an investment property. Drive by today and check out the spacious yard on this beautifully maintained home. Improvements have been made on the stairs, septic tank recently pumped, and the interior repainted. Tenant occupied. Please do not disturb the tenants!
- Type:
- Single Family
- Sq.Ft.:
- n/a
- Status:
- Active
- Beds:
- 4
- Lot size:
- 1.65 Acres
- Year built:
- 1977
- Baths:
- 5.00
- MLS#:
- 10407983
- Subdivision:
- Rocky Face Ests
ADDITIONAL INFORMATION
This stunning 4-bedroom, 4.5-bath home in Dalton, built in 1977, combines timeless charm with modern convenience. With 5,494 square feet of living space, the home offers dual-zone central heating and cooling for year-round comfort. Inside, you'll find a formal dining room, cozy fireplaces in both the living and family rooms, and a gourmet kitchen with premium appliances, including a dishwasher, electric range, and two refrigerators. Additional features include a dedicated laundry room with a custom dog wash station, walk-in closets, and beautiful specialty ceilings throughout. Set on a peaceful 1.65-acre wooded lot, the property boasts a serene spring-fed creek that adds to its natural beauty. The exterior includes a durable metal roof, brick construction, and a 2-car attached garage, along with a brand-new 24x25 Eagle shed for extra covered parking or a workshop. Outdoor living spaces include a covered patio and deck, perfect for relaxing or entertaining. With easy access to public utilities and underground cable lines, this tranquil property is a true hidden gem, offering space, comfort, and a picturesque setting.
- Type:
- Townhouse
- Sq.Ft.:
- 1,536
- Status:
- Active
- Beds:
- 3
- Year built:
- 2001
- Baths:
- 3.00
- MLS#:
- 1502148
ADDITIONAL INFORMATION
This charming Dalton townhome is the perfect combination of modern comfort and convenience. The property has been well maintained and updated providing an inviting atmosphere. Parking is a breeze with your own attached garage, offering not only convenience but the safety of garage parking. Step outside to the fenced-in back yard and porch, a private oasis perfect for relaxation and outdoor gatherings. And for all your storage needs, there's an attached utility building/storage room that ensures everything has its place. But the appeal of this townhome extends beyond its four walls. The property is part of a homeowners association, guaranteeing a neatly manicured community and peace of mind for an annual cost of a $200 HOA fee. Convenience is key, with easy access to local amenities, parks, schools, shopping, and more. This location is perfect for a small family or retired couple. Don't let this opportunity slip away, call to schedule a showing today. Your new home awaits!
- Type:
- Townhouse
- Sq.Ft.:
- 1,536
- Status:
- Active
- Beds:
- 3
- Lot size:
- 0.11 Acres
- Year built:
- 2001
- Baths:
- 3.00
- MLS#:
- 2751269
ADDITIONAL INFORMATION
This charming Dalton townhome is the perfect combination of modern comfort and convenience. The property has been well maintained and updated providing an inviting atmosphere. Parking is a breeze with your own attached garage, offering not only convenience but the safety of garage parking. Step outside to the fenced-in back yard and porch, a private oasis perfect for relaxation and outdoor gatherings. And for all your storage needs, there's an attached utility building/storage room that ensures everything has its place. But the appeal of this townhome extends beyond its four walls. The property is part of a homeowners association, guaranteeing a neatly manicured community and peace of mind for an annual cost of a $200 HOA fee. Convenience is key, with easy access to local amenities, parks, schools, shopping, and more. This location is perfect for a small family or retired couple. Don't let this opportunity slip away, call to schedule a showing today. Your new home awaits!
- Type:
- Single Family
- Sq.Ft.:
- n/a
- Status:
- Active
- Beds:
- 4
- Lot size:
- 0.18 Acres
- Year built:
- 2024
- Baths:
- 3.00
- MLS#:
- 10400404
- Subdivision:
- Hope Well Manor
ADDITIONAL INFORMATION
Welcome to beautiful Smith Douglas Homes with upgrades (Benson floorplan). Covered front porch with a spacious, open-concept family room featuring a cozy fireplace. The kitchen has all new appliances and granite countertops. The main bedroom is located on the second floor with a suite bath, three other bedrooms next to the main bedroom and shares another full bathroom. Laundry room is on the second floor near to all the bedrooms.
$259,900
1706 Needham Drive Dalton, GA 30720
- Type:
- Single Family
- Sq.Ft.:
- 1,741
- Status:
- Active
- Beds:
- 3
- Lot size:
- 0.46 Acres
- Year built:
- 1960
- Baths:
- 2.00
- MLS#:
- 1501888
- Subdivision:
- Ezzard
ADDITIONAL INFORMATION
Classic 3BD/2BA brick ranch with mountain view and wonderful yard! This home is over 1700 sqft with a formal living room, kitchen w/ ample cabinetry, den, spacious master suite and a 2nd kitchen! So many possibilities here! The layout of this home while perfect for 1 family also makes an easy conversion to a multi family home with a 2BD/1BA unit and a 1BD/1BA unit w/ separate entrance. This layout also is fitting for an in-law or college age family member to have their own studio style set up and entrance. Call today to make an appointment to see this home!
$598,000
1904 Tara Place Dalton, GA 30720
- Type:
- Single Family
- Sq.Ft.:
- 2,983
- Status:
- Active
- Beds:
- 3
- Lot size:
- 0.27 Acres
- Year built:
- 2019
- Baths:
- 4.00
- MLS#:
- 1501891
- Subdivision:
- Darlington Ests
ADDITIONAL INFORMATION
A RARE FIND IN THE DUG GAP AREA-BUILT IN 2019 IN DARLINGTON SUBDIVISION! THIS BEAUTIFUL HOME IS MOVE IN READY. WALK IN THE FRONT DOOR TO HARDWOOD FLOORS, 2 STORY FOYER, FORMAL DINING ROOM, HALF BATH, LAUNDRY ROOM WITH SINK, OPEN CONCEPT PLAN WITH LARGE FAMILY ROOM WITH FIREPLACE THAT IS PLUMBED FOR GAS LOGS, BREAKFAST AREA AND SPACIOUS KITCHEN WITH ALL STAINLESS APPLINCES AND GRANITE COUNTERS. VERY NICE SCREENED PORCH AND COVERED PATIO WITH TREK DECKING OVERLOOKS PRIVATE BACKYARD. THE EXTRA LARGE PRIMARY BEDROOM IS ON THE MAIN FLOOR AND ALSO LEADS OUT TO SCREENED PORCH. SPACIOUS PRIMARY BATHROOM WITH DOUBLE VANITY, TILED SHOWER AND JETTED TUB, LARGE WALK-IN CLOSET. UPSTAIRS ARE 2 VERY SPACIOUS BEDROOMS EACH WITH FULL BATHROOMS AND LARGE WALK-IN CLOSETS, VERY NICE BONUS AREA OVERLOOKS MAIN FLOOR. DOUBLE GARAGE, 9 FT. SMOOTH CEILINGS, BEAUTIFUL CROWN MOLDING. THE EXTERIOR IS BRICK STACKED STONE AND VINYL SHAKE SIDING. RELAX ON THE FRONT PORCH OR ENJOY THE PEACEFUL, PRIVATE BACKYARD. NO HOA, PROPANE TANK REQUIRED FOR FIREPLACE.
- Type:
- Single Family
- Sq.Ft.:
- 2,629
- Status:
- Active
- Beds:
- 4
- Lot size:
- 0.36 Acres
- Year built:
- 1987
- Baths:
- 3.00
- MLS#:
- 7477935
- Subdivision:
- Westchester
ADDITIONAL INFORMATION
Spacious home in a desirable neighborhood ready for the next family to enjoy. Kitchen was recently renovated and the whole house was recently painted. Home features a separate den, dining room and breakfast room. Large primary bedroom and ensuite bath has double vanities, soaking tub and separate shower. Beautiful level backyard has a large patio area and inground pool for the family and friends to enjoy. This home is located inside the city limits and in the Dalton School District.
$229,900
3186 NW Sonya Drive Dalton, GA 30720
- Type:
- Single Family
- Sq.Ft.:
- 1,272
- Status:
- Active
- Beds:
- 3
- Lot size:
- 0.89 Acres
- Year built:
- 1986
- Baths:
- 2.00
- MLS#:
- 1501354
ADDITIONAL INFORMATION
This lovely residence features 3 bedrooms 2 bathrooms, Inviting living room, kitchen with ample counter space and storage for all your culinary adventures, 2 car attached garage and a covered front porch to enjoy your morning coffee or evening breeze in comfort. Nestled in a welcoming neighborhood, this home offers both comfort and convenience.
ADDITIONAL INFORMATION
Interstate land 2 acres in a prime location. Zoned M-2 (heavy manufacturing). High-traffic area. Perfect opportunity for investors and developers seeking strong growth potential! Call for more information!
- Type:
- Land
- Sq.Ft.:
- n/a
- Status:
- Active
- Beds:
- n/a
- Lot size:
- 2.2 Acres
- Baths:
- MLS#:
- 1501440
ADDITIONAL INFORMATION
Interstate land 2.2 acres in a prime location. Zoned M-2 (heavy manufacturing). High-traffic area. Perfect opportunity for investors and developers seeking strong growth potential! Call for more information!
$770,000
0 Dixie Hwy S Dalton, GA 30720
- Type:
- Land
- Sq.Ft.:
- n/a
- Status:
- Active
- Beds:
- n/a
- Lot size:
- 2.2 Acres
- Baths:
- MLS#:
- 2746747
ADDITIONAL INFORMATION
Interstate land 2.2 acres in a prime location. Zoned M-2 (heavy manufacturing). High-traffic area. Perfect opportunity for investors and developers seeking strong growth potential! Call for more information!
$700,000
0 Dixie Hwy S Dalton, GA 30720
ADDITIONAL INFORMATION
Interstate land 2 acres in a prime location. Zoned M-2 (heavy manufacturing). High-traffic area. Perfect opportunity for investors and developers seeking strong growth potential! Call for more information! Agent Alert - Private Remarks:
$200,000
1102 Brookwood Lane Dalton, GA 30720
- Type:
- Townhouse
- Sq.Ft.:
- 1,296
- Status:
- Active
- Beds:
- 3
- Lot size:
- 0.12 Acres
- Year built:
- 1987
- Baths:
- 2.00
- MLS#:
- 1501228
ADDITIONAL INFORMATION
INVESTOR POTENTIAL!! RENTAL ESTIMATE** OF 1,850.00. 3-bedroom, 2.5-bath condo offers comfortable living in a convenient location. The spacious family room and well-equipped kitchen with all appliances create a perfect space for everyday living. The main level features a dining area, large laundry room, and a half bath. All three bedrooms are located upstairs, with two full baths. Enjoy outdoor living with a private patio area and front porch. Located within walking distance to Lakeshore Park and just minutes from shopping, dining, and more! Buyer is responsible for all due diligence.
$399,500
606 Valley Drive Dalton, GA 30720
- Type:
- Single Family
- Sq.Ft.:
- 3,822
- Status:
- Active
- Beds:
- 4
- Lot size:
- 0.24 Acres
- Year built:
- 1955
- Baths:
- 3.00
- MLS#:
- 10390464
- Subdivision:
- Historic Dalton
ADDITIONAL INFORMATION
Nestled in the heart of Dalton, Georgia, this charming house offers a unique blend of comfort and potential. With four bedrooms and three bathrooms spread across a spacious 3,822 square feet, this property is perfect for families or those who love to entertain. Step inside and be greeted by beautiful hardwood floors that flow throughout the main living areas. The home boasts not one, but two living rooms and dining rooms, providing ample space for both casual relaxation and formal gatherings. Imagine hosting dinner parties or game nights with ease in these versatile spaces! One of the standout features is the inviting screened-in porch, offering a delightful spot to enjoy your morning coffee or unwind after a long day. It's the perfect place to soak in the serene environment while being protected from the elements. For those with a creative vision, this property presents exciting renovation potential. Whether you're looking to update the kitchen, add modern touches, or reimagine the layout, the possibilities are endless. The neighborhood is a true gem, with convenient amenities just a stone's throw away. A quick trip down the street will lead you to a Walmart Neighborhood Market for all your grocery needs. Nature enthusiasts will appreciate the proximity to Carpet City Rotary Park, ideal for afternoon strolls or weekend picnics. History buffs will be thrilled by the short distance to Historic Downtown Dalton, where you can explore charming shops and local eateries. Families with school-age children will appreciate the nearby Dalton Public Schools, ensuring a quality education is within reach. This property truly offers the best of both worlds - a comfortable home with room to grow, nestled in a vibrant community rich with amenities and attractions. Don't miss this opportunity to make this house your home sweet home!
$450,000
2000 Sourwood Drive Dalton, GA 30720
- Type:
- Single Family
- Sq.Ft.:
- 3,051
- Status:
- Active
- Beds:
- 6
- Lot size:
- 1.79 Acres
- Year built:
- 1985
- Baths:
- 4.00
- MLS#:
- 10389837
- Subdivision:
- Hickory Hills
ADDITIONAL INFORMATION
Rare opportunity to own this traditionally beautiful property in Hickory Hills! Square footage abounds in this 3 story PLUS fully finished basement home. This expansive, beautifully updated home sits on 1.79 acres of wooded property that extends past a fenced backyard down to a peaceful creek. With 4 HVAC units, a new roof, new windows and storm doors, this home combines modern comfort with timeless charm. Between the 6 generously sized bedrooms plus living space to spread out both upstairs and down, you'll never be short on space to congregate with friends and family. With so much home to explore, this is one you'll have to see in person. Here are the highlights: Main Floor: Step inside onto warm hardwood floors. Travel through a formal living room, flowing into a spacious 12-seat dining room. Continue into the updated kitchen featuring quartz countertops and an apron sink. From there you'll find the den off the breakfast area, leading to a large screened porch with crank windows that overlooks the lush wooded backyard. From the side exterior entry, there's access to the butler's pantry and updated walk-through bathroom. The front bedroom (currently utilized as an office) has convenient access to both entryway and butler's pantry. Second Floor: Off the second floor landing you'll find the gargantuan primary suite with gorgeous updated ensuite bath, walk-in closet, and scenic views. The huge laundry room is the envy of the neighborhood with cabinets and storage galore as well as a folding counter. Not to be missed on this level are two large bedrooms which share access to a hall bathroom complete with double sinks and utility closet. Third Floor: Wind your way up to two charming bedrooms with dormer windows, pull-down attic access, and a full hall bath. The possibilities for utilizing these well appointed rooms are only limited by your imagination - consider it for cozy guest quarters or teen hangout dream! Basement: FULLY FINISHED with LVT flooring, a staged gym, home theatre/den, and game room. Ample storage between the two storage rooms and utility closets, and exterior access leading to a utility building in the fenced side yard. This property is one you must see to truly appreciate. All information deemed reliable but should be confirmed by Buyer.
$235,000
3024 Mayo Street Dalton, GA 30720
- Type:
- Single Family
- Sq.Ft.:
- 1,392
- Status:
- Active
- Beds:
- 3
- Lot size:
- 0.57 Acres
- Year built:
- 1960
- Baths:
- 1.00
- MLS#:
- 1398039
ADDITIONAL INFORMATION
Welcome to 3024 Mayo Street, Dalton, GA 30720—a delightful 3-bedroom, 1-bath home with 1,392 sq. ft. of well-designed living space. The moment you enter, you'll be greeted by a bright and welcoming living area that flows effortlessly into the spacious kitchen, perfect for preparing family meals and hosting friends. The home's natural light accentuates the open floor plan, making it feel both cozy and expansive. The large 0.57-acre lot offers an ideal outdoor retreat, providing endless opportunities for gardening, outdoor activities, or simply enjoying the fresh air in your private backyard. Additionally, the property comes with a convenient single-car carport. Perfectly situated near key amenities, this home is just a short drive to local parks, shopping centers, and restaurants, ensuring that everything you need is easily accessible. Commuters will love the quick access to I-75 and nearby major roads such as Highway 41 and Dug Gap Battle Road, making travel to neighboring areas a breeze. With its prime location, spacious lot, and charming interior, this home is a true gem. Schedule your tour today and discover the perfect blend of comfort and convenience!
$517,500
1919 Wren Way Dalton, GA 30720
- Type:
- Single Family
- Sq.Ft.:
- 3,546
- Status:
- Active
- Beds:
- 4
- Lot size:
- 1.39 Acres
- Year built:
- 1988
- Baths:
- 5.00
- MLS#:
- 1500719
- Subdivision:
- Hickory Hills
ADDITIONAL INFORMATION
This classic, move-in ready home in Hickory Hills subdivision offers recent updates, a superb 3,546 sq. ft. floor plan with a beautiful open-concept kitchen/family room, and a 4 bedroom, 4.5 bathroom layout that accommodates a variety of needs and lifestyles. The main level has beautiful Brazilian cherry hardwoods throughout and consists of a stunning formal dining room with a wood-burning fireplace, an elegant living room, and a spacious open-concept family room and kitchen with a separate dining area and breakfast bar. French doors in the family room lead out to a brand new deck overlooking the side yard and newly installed firepit area perfect for coming cooler weather. The kitchen boasts custom cabinetry, stainless steel appliances, double ovens, ample counter space, and a well-designed layout. A closet in the family room and kitchen hallway have been maximized for additional pantry space and serving ware storage. A spacious laundry room with plumbing for a sink available, a half bathroom for guests, and an oversized garage with 2 deep bays, can be accessed immediately off of the kitchen. Stairs access the bedroom above the garage. This bedroom has an en-suite bathroom, double closets, access to easy attic storage, and could be utilized as a home office, gym, media room, teen suite or more. The master suite with its spacious walk-in closet and beautifully renovated master bathroom comprises the rest of the main level. Upstairs are two more spacious bedrooms, both with e-suite bathrooms, double closets, and a huge hall closet for seasonal or everyday storage space. Downstairs from the front hallway leads to the basement level. The entire basement has been expertly waterproofed with a transferable lifetime warranty and could be easily finished out for an additional bedroom with kitchenette or bonus room with wiring and plumbing already stubbed. Enjoy easy interstate access and a location within minutes of Walnut Ave and Downtown Dalton without the ci ty taxes. All information is deemed reliable but is not guaranteed. Buyers are to verify any and all information they deem important.
- Type:
- Single Family
- Sq.Ft.:
- 3,107
- Status:
- Active
- Beds:
- 4
- Lot size:
- 0.49 Acres
- Year built:
- 2005
- Baths:
- 4.00
- MLS#:
- 10384206
- Subdivision:
- Ryman Farms
ADDITIONAL INFORMATION
Welcome to this stunning luxury home in the prestigious Ryman Farms neighborhood of Dalton, GA. This exquisite 4-bedroom, 3.5-bathroom residence offers unparalleled elegance and modern convenience, perfect for discerning buyers seeking an upscale living experience. Step inside to discover a grand foyer that leads to a spacious open-concept living area. The gourmet kitchen is a chef's dream, featuring top-of-the-line stainless steel appliances, custom cabinetry, and a large island perfect for entertaining. Adjacent to the kitchen, the elegant dining room and cozy family room with a fireplace provide a perfect setting for family gatherings and sophisticated entertaining. The luxurious master suite on the main level boasts a spa-like en-suite bathroom with a soaking tub, a separate glass-enc Listing agent is related to seller
Price and Tax History when not sourced from FMLS are provided by public records. Mortgage Rates provided by Greenlight Mortgage. School information provided by GreatSchools.org. Drive Times provided by INRIX. Walk Scores provided by Walk Score®. Area Statistics provided by Sperling’s Best Places.
For technical issues regarding this website and/or listing search engine, please contact Xome Tech Support at 844-400-9663 or email us at [email protected].
License # 367751 Xome Inc. License # 65656
[email protected] 844-400-XOME (9663)
750 Highway 121 Bypass, Ste 100, Lewisville, TX 75067
Information is deemed reliable but is not guaranteed.

The data relating to real estate for sale on this web site comes in part from the Broker Reciprocity Program of Georgia MLS. Real estate listings held by brokerage firms other than this broker are marked with the Broker Reciprocity logo and detailed information about them includes the name of the listing brokers. The broker providing this data believes it to be correct but advises interested parties to confirm them before relying on them in a purchase decision. Copyright 2024 Georgia MLS. All rights reserved.
Andrea D. Conner, License 344441, Xome Inc., License 262361, [email protected], 844-400-XOME (9663), 751 Highway 121 Bypass, Suite 100, Lewisville, Texas 75067


Listings courtesy of RealTracs MLS as distributed by MLS GRID, based on information submitted to the MLS GRID as of {{last updated}}.. All data is obtained from various sources and may not have been verified by broker or MLS GRID. Supplied Open House Information is subject to change without notice. All information should be independently reviewed and verified for accuracy. Properties may or may not be listed by the office/agent presenting the information. The Digital Millennium Copyright Act of 1998, 17 U.S.C. § 512 (the “DMCA”) provides recourse for copyright owners who believe that material appearing on the Internet infringes their rights under U.S. copyright law. If you believe in good faith that any content or material made available in connection with our website or services infringes your copyright, you (or your agent) may send us a notice requesting that the content or material be removed, or access to it blocked. Notices must be sent in writing by email to [email protected]. The DMCA requires that your notice of alleged copyright infringement include the following information: (1) description of the copyrighted work that is the subject of claimed infringement; (2) description of the alleged infringing content and information sufficient to permit us to locate the content; (3) contact information for you, including your address, telephone number and email address; (4) a statement by you that you have a good faith belief that the content in the manner complained of is not authorized by the copyright owner, or its agent, or by the operation of any law; (5) a statement by you, signed under penalty of perjury, that the information in the notification is accurate and that you have the authority to enforce the copyrights that are claimed to be infringed; and (6) a physical or electronic signature of the copyright owner or a person authorized to act on the copyright owner’s behalf. Failure t

