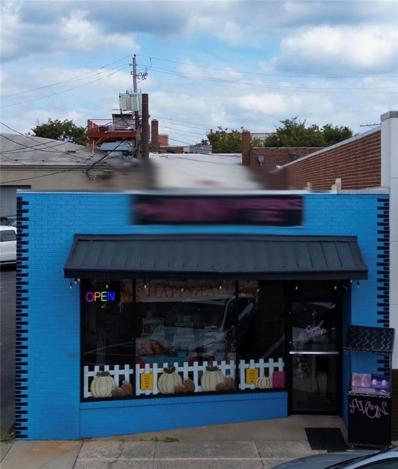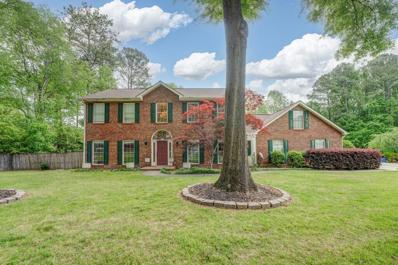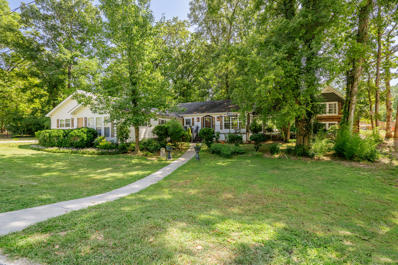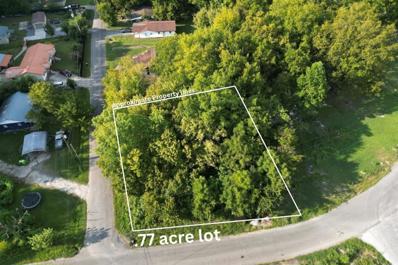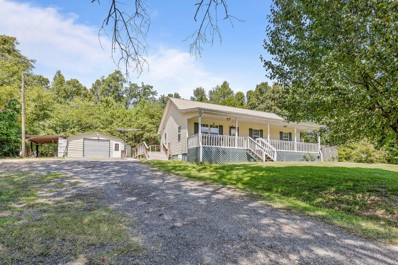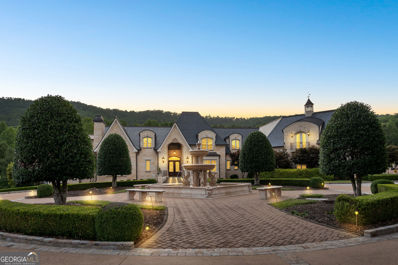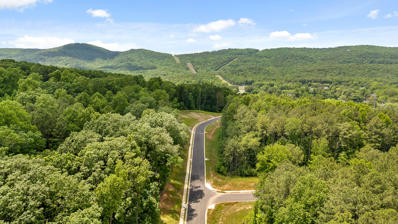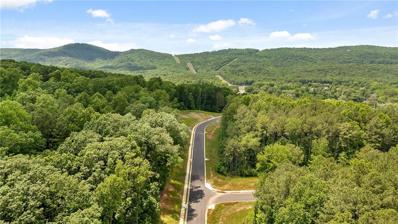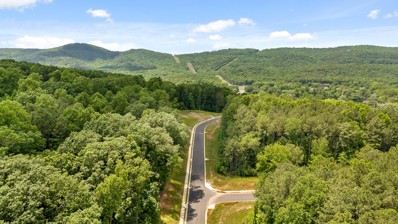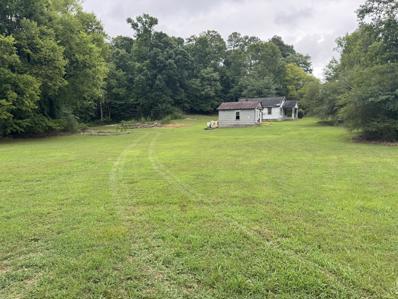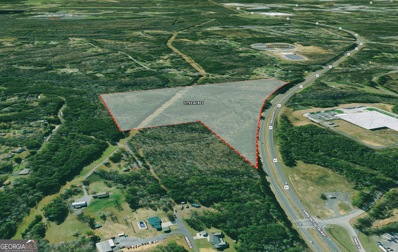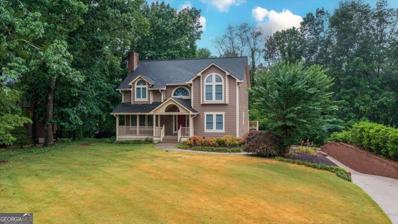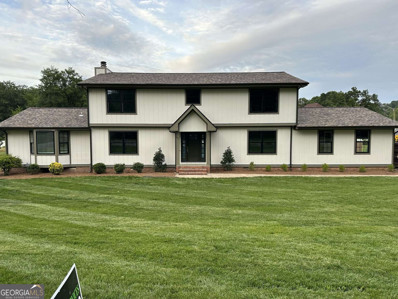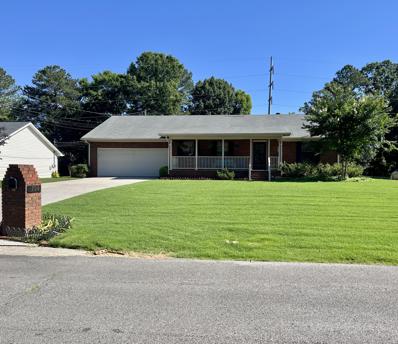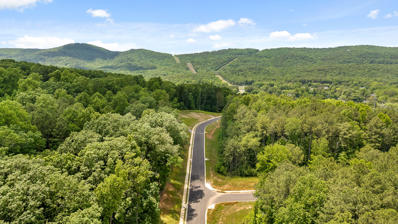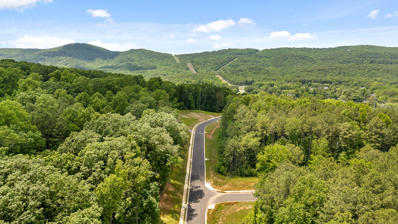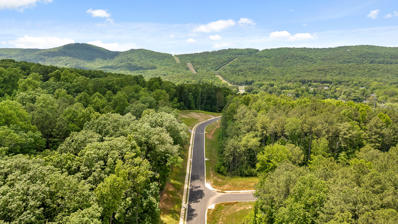Dalton GA Homes for Rent
$329,900
2828 Suncrest Drive Dalton, GA 30720
- Type:
- Single Family
- Sq.Ft.:
- 2,156
- Status:
- Active
- Beds:
- 3
- Lot size:
- 0.46 Acres
- Year built:
- 1960
- Baths:
- 2.00
- MLS#:
- 1500395
- Subdivision:
- Spring Heights
ADDITIONAL INFORMATION
This home qualifies for GA Dream-5.5% FHA, 4.5% VA for qualified buyers. Welcome to this refreshed classic rancher with open floor plan. This 3 bedroom, 2 bath is ready for you to move in and call home. Many updates have been made throughout such as fresh paint, new hardware, new led lighting, new landscaping, outdoor lighting, and revamped drainage. The open floor plan will allow you to enjoy family and friends. The spacious kitchen has plenty of cabinet space, a walk-in pantry, and a sizable island. The master is huge with approximately 350 sq. ft. allowing for a sitting area. It boasts an extra large walk-in closet, a big ensuite with double vanities, jetted tub, and shower. There is a den off of the open area which is large enough for entertaining, a work space, or a kids hangout area. The crawlspace has been encapsulated. The seller is offering $4,500.00 towards closing cost or buy down points, and a Home Warranty with an Acceptable Offer. A new roof will be added prior to closing. Agent is owner.
$269,900
105 Allen Drive Dalton, GA 30720
- Type:
- Single Family
- Sq.Ft.:
- 2,212
- Status:
- Active
- Beds:
- 4
- Lot size:
- 1.41 Acres
- Year built:
- 1965
- Baths:
- 3.00
- MLS#:
- 10380120
- Subdivision:
- Valley Brook
ADDITIONAL INFORMATION
Welcome to your next canvas for creating the perfect home! This charming 4-bedroom, 3-bath residence boasts a robust 2212 square feet of potential, nestled in the heart of a friendly neighborhood. Those with a keen eye for design will appreciate the renovation possibilities that lie within its storied walls perfect for those who love a good before-and-after reveal! Each bedroom provides ample space for rest and rejuvenation, including a spacious primary bedroom. Three well-appointed bathrooms ensure that morning routines are a breeze, helping everyone get to where they need to be without the foot-tapping wait. Set on a substantial lot, this house features classic 4-sided brick architecture, exuding a timeless appeal. The back deck invites you to imagine warm evenings spent with loved ones or quiet mornings with a cup of coffee and a good book. Location is key, and this home sits just moments away from Southeast Whitfield High School, making it a wise choice for growing families. Additionally, outdoor enthusiasts will find Al Rollins Park within an idyllic stroll's distance, offering a green escape into nature's embrace. Whether you're a renovator looking for your next project or a family dreaming of a forever home, this property presents an unmatched opportunity to create something truly special. Why simply buy a house when you can design a home?
$399,000
116 W Cuyler Street Dalton, GA 30720
- Type:
- Retail
- Sq.Ft.:
- 1,355
- Status:
- Active
- Beds:
- n/a
- Lot size:
- 0.03 Acres
- Year built:
- 1940
- Baths:
- MLS#:
- 7461665
ADDITIONAL INFORMATION
**Prime Commercial Listing in Downtown Dalton, GA** Unlock endless potential with this premier commercial property located in the heart of Downtown Dalton, GA. Situated in a thriving area known for its ongoing revitalization, this listing offers a unique opportunity to be part of the city's exciting transformation. With the downtown area experiencing a resurgence of new businesses, cultural events, and community-focused initiatives, this location is perfect for your next venture. Whether you're looking to open a retail shop, office space, or restaurant, this property places you at the center of the action. **Key Features:** - **Strategic Location:** High visibility and foot traffic in the bustling downtown district. - **Growth Potential:** Benefit from the city's ongoing revitalization efforts and increased consumer activity. - **Versatile Space:** Ideal for a variety of commercial uses, from boutique shops to professional offices. - **Historic Charm:** Embrace the unique character of Dalton while enjoying modern amenities. Don't miss your chance to be part of Dalton's bright future. Contact us today to schedule a tour and explore the possibilities!
$485,000
1099 Glen Cove Dr Dalton, GA 30720
- Type:
- Single Family
- Sq.Ft.:
- 2,474
- Status:
- Active
- Beds:
- 3
- Lot size:
- 0.72 Acres
- Year built:
- 1997
- Baths:
- 3.00
- MLS#:
- 1398895
- Subdivision:
- Forest Glen
ADDITIONAL INFORMATION
- Type:
- Condo
- Sq.Ft.:
- 1,124
- Status:
- Active
- Beds:
- 2
- Lot size:
- 0.14 Acres
- Year built:
- 1985
- Baths:
- 2.00
- MLS#:
- 1398581
ADDITIONAL INFORMATION
One story totally remodeled 2-bedroom 2 bath Springchase condo, featuring open concept living, dining and kitchen. Upgrades include new vinyl plank flooring throughout, freshly painted including wonderful accents walls, renovated kitchen with new cabinetry, granite counter tops, recessed lighting, & full appliance package, fully remodeled bathrooms. Living room features wood burning fireplace with accent mantle. This condo is minutes away from shops, restaurants, grocery stores and I-75.
$459,900
1212 Covie Drive Dalton, GA 30720
- Type:
- Single Family
- Sq.Ft.:
- 2,900
- Status:
- Active
- Beds:
- 5
- Lot size:
- 0.81 Acres
- Year built:
- 1975
- Baths:
- 4.00
- MLS#:
- 7448710
- Subdivision:
- RR Burleyson
ADDITIONAL INFORMATION
5 Bedroom, 3.5 Bath hidden gem tucked away inside Dalton city limits. Within walking distance to Dalton High School. Conveniently close to hospital, health facilities, shopping centers, and just minutes from I-75, this property offers a prime location. The upstairs features 4 bedrooms and 2 full baths, while the downstairs boasts a master bedroom with a spacious master bathroom and walk-in closet. The double car garage has been converted into additional living space currently being used as a family room. The fenced-in backyard includes a basketball pad and an inground pool. While the home needs some TLC, several improvements have already been made. Don't miss this opportunity! (Seller holds GA real estate license)
$525,000
805 Judd Ter Dalton, GA 30720
- Type:
- Single Family
- Sq.Ft.:
- 3,080
- Status:
- Active
- Beds:
- 5
- Lot size:
- 0.46 Acres
- Year built:
- 1958
- Baths:
- 3.00
- MLS#:
- 1398499
- Subdivision:
- None
ADDITIONAL INFORMATION
- Type:
- Land
- Sq.Ft.:
- n/a
- Status:
- Active
- Beds:
- n/a
- Lot size:
- 0.77 Acres
- Baths:
- MLS#:
- 7443600
- Subdivision:
- Oxford
ADDITIONAL INFORMATION
Prefect corner lot to build your next home! Big almost an acre of a lot close to the bypass and Cleveland Hwy. Super close to all stores!
$245,000
238 W Langston Way Dalton, GA 30720
- Type:
- Single Family
- Sq.Ft.:
- 1,040
- Status:
- Active
- Beds:
- 3
- Lot size:
- 2.69 Acres
- Year built:
- 1960
- Baths:
- 1.00
- MLS#:
- 2694199
ADDITIONAL INFORMATION
This 2.69-acre property is a rare find, offering a blend of tranquility, space, and versatility. This is a rare find in the heart of Dalton as it can be easily converted to a commercial lot for your business or stay as a residential with plenty of yard space and tucked away for privacy. Detached garage that can be a workshop or simply storage, Don't miss out on this quaint 1 story family home, perfect starter home with almost 3 acres.
$9,500,000
2551 Crow Valley Road NW Dalton, GA 30720
- Type:
- Single Family
- Sq.Ft.:
- 16,844
- Status:
- Active
- Beds:
- 8
- Lot size:
- 58 Acres
- Year built:
- 2003
- Baths:
- 14.00
- MLS#:
- 10358498
- Subdivision:
- None
ADDITIONAL INFORMATION
Welcome to this exquisite French Chateau-styled luxury home in the North Georgia Mountains. The 58-acre gated estate is a one-of-a-kind extraordinary property featuring a custom built primary residence with lush landscaped grounds showcasing a breathtaking pool oasis with waterfall and spa features along with pool house, double lighted tennis courts with a pavilion, an owners garden with raised beds, a nice-sized barn situated near an outstanding orchard, and to top this impeccable estate is the stunning two story lodge that sits atop the mountain with majestic panoramic views. As you drive through the gated entrance and picturesque landscaping, the circular driveway and water fountain feature leads to the meticulously designed primary estate with slate roof. Entering through the stately foyer of the main house, the two-story grand room impresses with high ceilings, chandeliers, walnut hardwoods, arched entrances and floor-to-ceiling windows. This lavish grand room has previously hosted musical recitals, family weddings and events making it an excellent venue space. The primary on the main features a luxurious spa-like en-suite with his-and-her baths and closets. This haven of relaxation includes a two-sided fireplace and a sitting area leading to the outside oasis. The chefCOs kitchen is a culinary dream equipped with state-of-the-art Wolf appliances, a Sub-Zero refrigerator/freezer, pellet ice maker, custom cabinetry and quartz countertops. The open kitchen design with island seating opens to a sunlit nook, dining and vaulted ceiling family room with stone fireplace mantel surround. The floor plan also offers a formal, elegant twelve-person dining room with custom built-in mahogany cabinets, a library with wood panels and coffered ceiling along with a marble fireplace, and a large laundry room with an additional Sub-Zero refrigerator/freezer. The second level has impressive views of the Grand room and outdoor oasis from the artistically crafted wrought iron balcony seating. There are four spacious ensuites each with their own custom detailing. One of these suites is fully handicap accessible with easy access to the elevator. This level also features an expansive apartment with full kitchen, living area, large en-suite, and laundry area which provides private and independent dwelling options. The fully finished basement offers functional space for entertaining with a full up-to-date kitchen, living and storage areas, 19-seat theatre room, and mirrored gym. There is also a bedroom/half bath suite with separate ground entrance and extra garage. The lower courtyard is an ideal outdoor venue area with an expansive stage and arched openings for covered sitting areas. LetCOs take a moment to feature the amazing panoramic mountain top lodge which offers floor-to-ceiling windows and a sweeping curved staircase leading to a lavish living room loft. This Ccabin in the cloudsC offers one bedroom, two full baths, a complete kitchen with island, and spacious living areas. Located in North Georgia, this extraordinary sanctuary is conveniently situated between Atlanta and Chattanooga. Every detail of this special gem has been carefully considered leaving you in awe and wonder of this tranquil exceptional estate.
$325,000
600 Wilkins Street Dalton, GA 30720
- Type:
- Single Family
- Sq.Ft.:
- 2,749
- Status:
- Active
- Beds:
- 3
- Lot size:
- 0.2 Acres
- Year built:
- 1959
- Baths:
- 3.00
- MLS#:
- 1397201
ADDITIONAL INFORMATION
This is your opportunity to own a piece of historic Dalton! Charming, brick home featuring 3 bedrooms and 3 bathrooms. The den and living room each boast a cozy gas log fireplace. The kitchen is equipped with a Corian island and a large pantry, ideal for all your culinary needs. Beneath the carpet lies hardwood flooring. Enjoy the enclosed front, side, and back porches, perfect for relaxing or entertaining as well as the back patio. The basement is both heated/cooled, and includes a bathroom, laundry area, a bonus area that is being used as a 3rd bedroom, and abundant storage space. The elevator will provide easy access. The attic offers tremendous potential. This property sits on a corner lot, has a 2-car garage with extra storage, and is walking distance to downtown.
$334,900
153 Henley Circle Dalton, GA 30720
- Type:
- Single Family
- Sq.Ft.:
- 1,818
- Status:
- Active
- Beds:
- 4
- Lot size:
- 0.27 Acres
- Year built:
- 2023
- Baths:
- 3.00
- MLS#:
- 2689120
ADDITIONAL INFORMATION
Welcome to 153 Henley Circle, an exquisite Smith Douglas Homes masterpiece brimming with upgrades and showcasing the desirable Benson floorplan. The charming covered front porch welcomes you into an inviting foyer that flows effortlessly into a spacious, open-concept family room featuring a cozy fireplace. The adjacent kitchen, equipped with stainless steel appliances and gleaming granite countertops, exudes luxury and is perfect for hosting. Elegant Vinyl Plank flooring and large windows bathe the main living area in natural light, creating a warm and inviting atmosphere. Upstairs, the home continues to impress with a luxurious Owner's suite complete with an en suite bath, three additional bedrooms, a shared bath, and a conveniently located laundry room. Nine-foot ceilings on both floors enhance the sense of space and openness throughout the home.
- Type:
- Land
- Sq.Ft.:
- n/a
- Status:
- Active
- Beds:
- n/a
- Lot size:
- 0.4 Acres
- Baths:
- MLS#:
- 1396558
- Subdivision:
- Ryman Farms
ADDITIONAL INFORMATION
$99,900
0 Ridgeview Dalton, GA 30720
- Type:
- Land
- Sq.Ft.:
- n/a
- Status:
- Active
- Beds:
- n/a
- Lot size:
- 0.4 Acres
- Baths:
- MLS#:
- 7430152
- Subdivision:
- Ryman Farm
ADDITIONAL INFORMATION
Welcome to Phase 6 of Ryman Farm, nestled in the picturesque rolling hills of Dalton, Georgia. This latest phase of an exclusive community offers an idyllic blend of serene countryside living and modern conveniences, making it the perfect place to build your dream home. With amenities such as a clubhouse, neighborhood pool, tennis courts and pond with walking path and peaceful gazebo, Ryman Farm will feel like an escape from the hustle and bustle of everyday life. This is your chance pick your lot and build your dream home! Located just minutes from I-75 you are able to experience a whole new level of being conveniently located to all necessities. Don't let this chance slip away, call and schedule your private tour today! To access lots, take Ryman Ridge Rd. straight to the top where you will see a large sign with the development name, Ryman Farm Phase 6.
- Type:
- Land
- Sq.Ft.:
- n/a
- Status:
- Active
- Beds:
- n/a
- Lot size:
- 0.4 Acres
- Baths:
- MLS#:
- 2709613
- Subdivision:
- Ryman Farms
ADDITIONAL INFORMATION
Welcome to Phase 6 of Ryman Farm, nestled in the picturesque rolling hills of Dalton, Georgia. This latest phase of an exclusive community offers an idyllic blend of serene countryside living and modern conveniences, making it the perfect place to build your dream home. With amenities such as a clubhouse, neighborhood pool, tennis courts and pond with walking path and peaceful gazebo, Ryman Farm will feel like an escape from the hustle and bustle of everyday life. Located just minutes from I-75 you are able to experience a whole new level of being conveniently located to all necessities. Don't let this chance slip away, call and schedule your private tour today! To access lots, take Ryman Ridge Rd. straight to the top where you will see a large sign with the development name, Ryman Farm Phase 6.
- Type:
- Land
- Sq.Ft.:
- n/a
- Status:
- Active
- Beds:
- n/a
- Lot size:
- 10.15 Acres
- Baths:
- MLS#:
- 1396355
- Subdivision:
- None
ADDITIONAL INFORMATION
$799,000
0 Ridge Road Dalton, GA 30720
- Type:
- Land
- Sq.Ft.:
- n/a
- Status:
- Active
- Beds:
- n/a
- Lot size:
- 51.98 Acres
- Baths:
- MLS#:
- 10343863
- Subdivision:
- None
ADDITIONAL INFORMATION
ESTORS, DEVELOPERS, BUSINESS OWNERS! Consider this 51.93 acre tract of land for your next project. Situated in Whitfield County, GA off Ridge Road, the property is zoned M-2, heavy manufacturing. One of the highlights is the 2,400 feet of frontage on the South Bypass. Take advantage of the convenient location here in the carpet capital of the world! Call today to schedule a showing.
$535,900
1915 Tara Place Dalton, GA 30720
- Type:
- Single Family
- Sq.Ft.:
- 2,725
- Status:
- Active
- Beds:
- 4
- Lot size:
- 0.4 Acres
- Year built:
- 2022
- Baths:
- 3.00
- MLS#:
- 10337835
- Subdivision:
- Darlington Estates
ADDITIONAL INFORMATION
Step into this impressive 3-sided brick home through its grand double doors, showcasing an open concept layout with a welcoming entrance. Featuring 4 bedrooms plus a bonus room and 3 bathrooms, this home features a designer kitchen equipped with stainless-steel appliances, white shaker cabinets, granite countertops, a white porcelain sink, and a stylish tiled backsplash. Throughout the home, enjoy the elegance of hardwood floors, vaulted ceilings, and recessed lighting. Each room is enhanced with designer-styled remote-controlled ceiling fans for added comfort and flair. The owner's suite serves as a private retreat, offering a generously sized walk-in closet and an ensuite bathroom with double vanities, abundant storage in white cabinets, and luxurious granite countertops. The family room is a focal point with an electric fireplace that features adjustable flame colors, complemented by a chandelier and additional recessed lighting. Climate control is efficient with separate HVAC units for each floor. The two-car garage is complete with drywall, paint, and a LiftMaster garage door opener for ease of use. Outside, the front yard is landscaped with lush sod and features a welcoming covered front porch. Additionally, a covered patio at the rear offers an ideal space for outdoor enjoyment. Conveniently located near shopping, dining, and entertainment, this home offers both luxury and practicality in a prime setting. Don't miss out on the opportunity to make this dream home yours - schedule your viewing today!
$278,900
178 Hackberry Drive Dalton, GA 30720
- Type:
- Single Family
- Sq.Ft.:
- 1,575
- Status:
- Active
- Beds:
- 3
- Lot size:
- 0.81 Acres
- Year built:
- 1978
- Baths:
- 2.00
- MLS#:
- 2704373
ADDITIONAL INFORMATION
This updated 3-bedroom, 2-bath home is located conveniently off Dug Gap Rd. The home features an open floor plan, an updated farmhouse style kitchen with stainless steel appliances, and gorgeous LVP flooring. The unique island in the kitchen is stunning. The master is on the main with an en-suite bathroom and a tiled walk-in shower. The second bath is a tub/shower combination and is located across from the other 2 bedrooms on the main level. The HVAC Unit was replaced last year, and the roof and exterior siding was replaced approximately 3 years ago. Upstairs is an air-conditioned bonus room, which could also be used as a home office or 4th bedroom. The welcoming front porch is a wonderful place to enjoy morning coffee and the home has two land parcels that were combined into one large lot. With tiny homes becoming a modern appeal, the beautiful level yard could easily accommodate a small second home for a family member.
$509,500
1921 Canterbury NW Dalton, GA 30720
- Type:
- Single Family
- Sq.Ft.:
- 3,738
- Status:
- Active
- Beds:
- 5
- Lot size:
- 0.82 Acres
- Year built:
- 1987
- Baths:
- 4.00
- MLS#:
- 10336279
- Subdivision:
- Windemere
ADDITIONAL INFORMATION
Stunning 4-Bedroom Home with Modern Amenities. Welcome to this beautifully maintained home, perched on the highest point of the highly sought-after Windemere neighborhood. Enjoy breathtaking views and contemporary comforts in this exceptional property. This charming home offers convenient access to I-75 while being set far enough from the interstate to ensure a peaceful environment. Featuring hardwood floors in the living room and an elegant dining room. The main floor includes a convenient bedroom with an en-suite bath and a welcoming entrance. The open kitchen is equipped with high-end Jenn-Air appliances, including an electric stove and side-by-side refrigerator, as well as a built-in microwave, Bosch dishwasher, and disposal. Adjacent to the kitchen is a cozy family room and a laundry room with an ironing board. Enjoy outdoor living on the large deck off the main floor, perfect for entertaining. Downstairs, the finished basement offers versatile space for a home gym, office, or recreation room, along with a storm shelter for added security. The home includes a spacious 2-car garage with garage door openers and a coded entry system. Additional features include two 200-amp panels, a 2004 water heater, central vacuum system, and a sprinkler system to keep your lawn lush. Upstairs, you'll find two bedrooms with walk-in closets and a hall bathroom. There is also a convenient laundry chute leading to the washer and dryer. The master suite is a true retreat, featuring a wood-burning fireplace, window seat, and an enormous walk-in closet. The master bath includes dual lavatories, space for a leg tub, and a roomy shower. The home is equipped with an ADT alarm system, Nest thermostat, and custom blinds throughout. This property combines luxurious features with practical amenities, making it the perfect place to call home. Don't miss out on this exceptional opportunity!
$589,000
1711 Dug Gap Road Dalton, GA 30720
- Type:
- Single Family
- Sq.Ft.:
- 3,235
- Status:
- Active
- Beds:
- 5
- Lot size:
- 0.56 Acres
- Year built:
- 1980
- Baths:
- 4.00
- MLS#:
- 10326843
- Subdivision:
- OAKDALE
ADDITIONAL INFORMATION
Nestled in the heart of Dug Gap, this COMPLETELY REMODLED five-bedroom, 3.5 bathroom house offers the perfect blend of comfort and luxury. With approx. 3200 feet of living space, modern amenities, and a beautifully landscaped yard, this home is ideal for families and professionals alike. Enjoy the convenience of nearby schools, parks, shopping, and dining. Key Features: Spacious, open floor plan All new, gourmet Kitchen with large island First Floor Master suite with double closets and en-suite bathroom Second Floor Master suite with walk-in closet and en-suite bathroom All new energy-efficient windows and HVAC system Shaw engineered floors throughout Screened-in porch and three decks Freshly sodded front yard Lot with enough room for a POOL! The only thing this house lacks is your personal touch! Don't miss the chance to make it your home! Your new home awaits!
$300,000
708 Holland Avenue Dalton, GA 30720
- Type:
- Single Family
- Sq.Ft.:
- 1,886
- Status:
- Active
- Beds:
- 3
- Lot size:
- 0.49 Acres
- Year built:
- 1988
- Baths:
- 2.00
- MLS#:
- 1393575
- Subdivision:
- Springdale
ADDITIONAL INFORMATION
This beautiful, one-level brick home has been handled with kid gloves, and it can be annexed into the City of Dalton if the buyer chooses to apply after closing. The first thing you will notice is the lush Bermuda grass as you walk to the covered front porch and along the sidewalk that leads to the large, flat backyard. There, you will find a charming deck for relaxing and a spacious shop/outbuilding, perfect for all your lawn care needs, tools, or as a workshop for your favorite hobby. The Kitchen has all Stainless appliances and an Island work station. Hardwood floors cover the majority of the living area and bedrooms. The 2 car garage is heated and cooled with an insulated garage door. There is a little office nook right off the kitchen with a Bay window for your home office
- Type:
- Land
- Sq.Ft.:
- n/a
- Status:
- Active
- Beds:
- n/a
- Lot size:
- 0.4 Acres
- Baths:
- MLS#:
- 1392958
- Subdivision:
- Ryman Farms
ADDITIONAL INFORMATION
- Type:
- Land
- Sq.Ft.:
- n/a
- Status:
- Active
- Beds:
- n/a
- Lot size:
- 0.45 Acres
- Baths:
- MLS#:
- 1392954
- Subdivision:
- Ryman Farms
ADDITIONAL INFORMATION
- Type:
- Land
- Sq.Ft.:
- n/a
- Status:
- Active
- Beds:
- n/a
- Lot size:
- 0.44 Acres
- Baths:
- MLS#:
- 1392950
- Subdivision:
- Ryman Farms
ADDITIONAL INFORMATION

The data relating to real estate for sale on this web site comes in part from the Broker Reciprocity Program of Georgia MLS. Real estate listings held by brokerage firms other than this broker are marked with the Broker Reciprocity logo and detailed information about them includes the name of the listing brokers. The broker providing this data believes it to be correct but advises interested parties to confirm them before relying on them in a purchase decision. Copyright 2024 Georgia MLS. All rights reserved.
Price and Tax History when not sourced from FMLS are provided by public records. Mortgage Rates provided by Greenlight Mortgage. School information provided by GreatSchools.org. Drive Times provided by INRIX. Walk Scores provided by Walk Score®. Area Statistics provided by Sperling’s Best Places.
For technical issues regarding this website and/or listing search engine, please contact Xome Tech Support at 844-400-9663 or email us at [email protected].
License # 367751 Xome Inc. License # 65656
[email protected] 844-400-XOME (9663)
750 Highway 121 Bypass, Ste 100, Lewisville, TX 75067
Information is deemed reliable but is not guaranteed.
Andrea D. Conner, License 344441, Xome Inc., License 262361, [email protected], 844-400-XOME (9663), 751 Highway 121 Bypass, Suite 100, Lewisville, Texas 75067


Listings courtesy of RealTracs MLS as distributed by MLS GRID, based on information submitted to the MLS GRID as of {{last updated}}.. All data is obtained from various sources and may not have been verified by broker or MLS GRID. Supplied Open House Information is subject to change without notice. All information should be independently reviewed and verified for accuracy. Properties may or may not be listed by the office/agent presenting the information. The Digital Millennium Copyright Act of 1998, 17 U.S.C. § 512 (the “DMCA”) provides recourse for copyright owners who believe that material appearing on the Internet infringes their rights under U.S. copyright law. If you believe in good faith that any content or material made available in connection with our website or services infringes your copyright, you (or your agent) may send us a notice requesting that the content or material be removed, or access to it blocked. Notices must be sent in writing by email to [email protected]. The DMCA requires that your notice of alleged copyright infringement include the following information: (1) description of the copyrighted work that is the subject of claimed infringement; (2) description of the alleged infringing content and information sufficient to permit us to locate the content; (3) contact information for you, including your address, telephone number and email address; (4) a statement by you that you have a good faith belief that the content in the manner complained of is not authorized by the copyright owner, or its agent, or by the operation of any law; (5) a statement by you, signed under penalty of perjury, that the information in the notification is accurate and that you have the authority to enforce the copyrights that are claimed to be infringed; and (6) a physical or electronic signature of the copyright owner or a person authorized to act on the copyright owner’s behalf. Failure t
Dalton Real Estate
The median home value in Dalton, GA is $195,200. This is lower than the county median home value of $207,000. The national median home value is $338,100. The average price of homes sold in Dalton, GA is $195,200. Approximately 43.54% of Dalton homes are owned, compared to 45.15% rented, while 11.32% are vacant. Dalton real estate listings include condos, townhomes, and single family homes for sale. Commercial properties are also available. If you see a property you’re interested in, contact a Dalton real estate agent to arrange a tour today!
Dalton, Georgia 30720 has a population of 34,255. Dalton 30720 is less family-centric than the surrounding county with 32.19% of the households containing married families with children. The county average for households married with children is 33.76%.
The median household income in Dalton, Georgia 30720 is $49,656. The median household income for the surrounding county is $52,439 compared to the national median of $69,021. The median age of people living in Dalton 30720 is 32.4 years.
Dalton Weather
The average high temperature in July is 89.3 degrees, with an average low temperature in January of 29.7 degrees. The average rainfall is approximately 53.2 inches per year, with 1.9 inches of snow per year.


