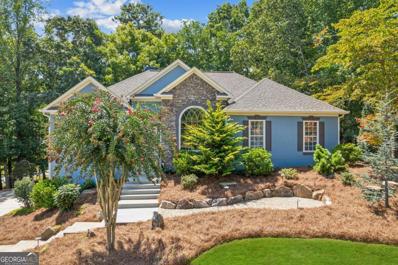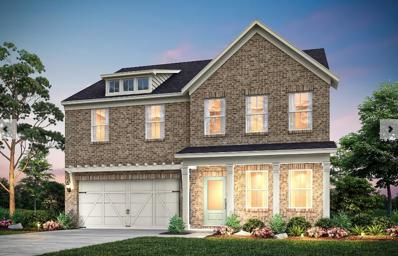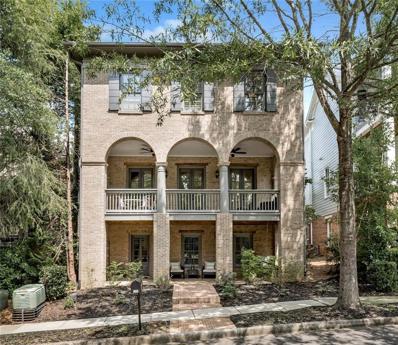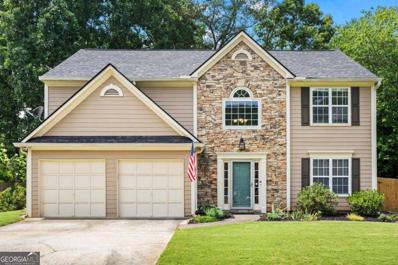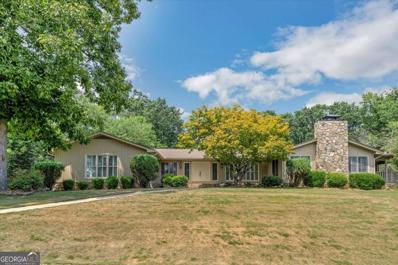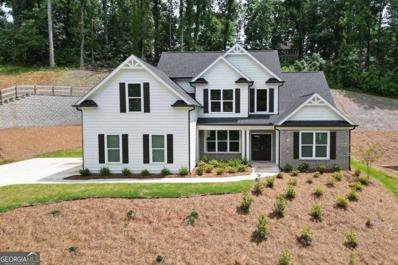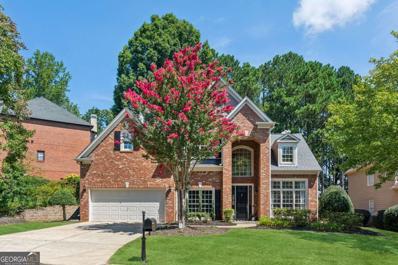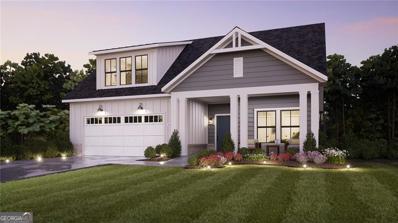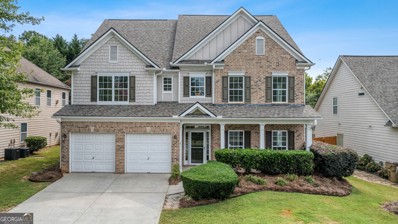Cumming GA Homes for Rent
$929,767
2275 Thames Court Cumming, GA 30041
- Type:
- Single Family
- Sq.Ft.:
- 3,115
- Status:
- Active
- Beds:
- 4
- Lot size:
- 0.34 Acres
- Year built:
- 2024
- Baths:
- 4.00
- MLS#:
- 10365740
- Subdivision:
- Windsor Bluffs
ADDITIONAL INFORMATION
The Berkshire Plan Built by Windsor Bluffs Builder Group. Quick Move-In! Be one of the first homeowners in this prestigious 43 home, gated, Active Adult (Age 55+) community in sought after South Forsyth County. This cul-de-sac home has upgrades including Custom Closets in the Primary Bedroom and Pantry, Hardwoods in the Primary Bedroom, Mudbench, Upgraded Lighting, Upgraded Kitchen Backsplash, Fenced Back and Side yards with additional landscaping. The spacious Gathering Room has a 42" direct vent gas Fireplace. Windows in the Gathering Room overlook the cozy covered porch with a vaulted ceiling. The kitchen includes a large kitchen island, upgraded backsplash, quartz countertops, Shaker style cabinets, 5 burner gas cooktop, SS appliances and walk-in pantry with custom shelving. The dining area will accommodate a large table. The Primary Bedroom includes hardwood flooring, a trey ceiling, four LED disc lights, a fan with light and there is access to the covered porch. Relax and enjoy the spa like Primary Bath with zero entry shower, frameless glass shower door, bench and large walk-in closet with custom shelving. The Powder Room located off the mudroom area includes a cabinet with a sink. The two secondary bedrooms on the main are located in the front of the house. They share a full bath with a tile floor and tub surround. The stairs lead to the 4th bedroom, loft, and full bath. No need to be concerned about storage space. There are 2 large floored, unfinished areas upstairs. From the moment you enter the community you will feel the difference with Brick and Farmhouse style ranch homes on larger lots. Most of the lots will accommodate a 3rd car garage or golf cart garage and all the plans include a covered rear porch. There are presales and inventory homes being built in the community. Buyers can make selections from the designer chosen options. Take your pick of Engineered Hardwoods or LVP flooring for the main floor excluding the Bedrooms and Baths. This gated community has a Clubhouse and Pickleball Court. The Clubhouse is centrally located and includes a large Gathering Room and Kitchen. The covered porch overlooks the pickleball court. Landscape maintenance is included in the annual fee. Windsor Bluffs has larger home sites that will accommodate 3 car garages and golf cart garages. Great Location! Conveniently located to shopping, restaurants, golf courses and medical facilities. Sexton Hall Senior Enrichment Center, which offers art and fitness classes, is located across the street. Ask us about our $15,000 Any Way You Want It* incentive for this specific home with binding contract by 1/30/2025 with use of preferred lender or cash buyer! Quick Move-In! Projected Closing Date January 2025.
- Type:
- Single Family
- Sq.Ft.:
- 3,245
- Status:
- Active
- Beds:
- 3
- Lot size:
- 0.39 Acres
- Year built:
- 1996
- Baths:
- 4.00
- MLS#:
- 10367741
- Subdivision:
- Heatherstone
ADDITIONAL INFORMATION
This is a beautiful and very well maintained 3 bedrooms and 3 full bathrooms and 1 half bath home in a very nice neighborhood next to Lake Lanier. The floorplan puts the owner's suite on one side of the home with the rest of the bedrooms and bath on the other side of the home. This home features large rooms and big windows with seasonal views of Lake Lanier. The fully enclosed sunroom will be your favorite place to relax. There is a fully finished basement with full bath and lots of storage and an additional room for an office. The basement also has a separate entrance where you can easily access the jacuzzi. The jacuzzi is located under the sunroom so there is protection from the weather and there is good privacy.
- Type:
- Single Family
- Sq.Ft.:
- n/a
- Status:
- Active
- Beds:
- 5
- Lot size:
- 0.19 Acres
- Year built:
- 2024
- Baths:
- 3.00
- MLS#:
- 10365272
- Subdivision:
- Berkeley Mill
ADDITIONAL INFORMATION
New construction located in renowned the Forsyth County School District! Located within minutes of Downtown Cumming sits this beautiful Hampton floorplan. This floorplan features an open concept layout with sight line views of the kitchen, dining area, and gathering room. Enjoy cooking from your gorgeous kitchen while also being a part of the entertainment and conversation. The kitchen island overlooks the large extended gathering room and warm fireplace. Also located on the main floor is a guest suite that is perfect for overnight guests and a quiet study located at the front of the home. Upstairs, you will find a spacious loft and the remaining 3 secondary bedrooms. The spacious OwnerCOs Suite offers a spa-like OwnerCOs Bath and large walk-in closet. The community will feature amenities such as a pool, cabana, playground, and fire pit. Berkeley Mill provides proximity to the new Cumming City Market, Cumming Aquatic Center, and only 4 miles from the closest park and boat ramp on the shores of Lake Lanier. Estimated completion is July/August 2024. Photos are of model representation.
- Type:
- Single Family
- Sq.Ft.:
- 2,649
- Status:
- Active
- Beds:
- 5
- Lot size:
- 0.19 Acres
- Year built:
- 2024
- Baths:
- 3.00
- MLS#:
- 7444990
- Subdivision:
- Berkeley Mill
ADDITIONAL INFORMATION
New construction located in renowned the Forsyth County School District! Located within minutes of Downtown Cumming sits this beautiful Hampton floorplan. This floorplan features an open concept layout with sight line views of the kitchen, dining area, and gathering room. Enjoy cooking from your gorgeous kitchen while also being a part of the entertainment and conversation. The kitchen island overlooks the large extended gathering room and warm fireplace. Also located on the main floor is a guest suite that is perfect for overnight guests and a quiet study located at the front of the home. Upstairs, you will find a spacious loft and the remaining 3 secondary bedrooms. The spacious Owner’s Suite offers a spa-like Owner’s Bath and large walk-in closet. The community will feature amenities such as a pool, cabana, playground, and fire pit. Berkeley Mill provides proximity to the new Cumming City Market, Cumming Aquatic Center, and only 4 miles from the closest park and boat ramp on the shores of Lake Lanier. Estimated completion is July/August 2024. Photos are of model representation.
- Type:
- Single Family
- Sq.Ft.:
- 1,229
- Status:
- Active
- Beds:
- 3
- Lot size:
- 0.53 Acres
- Year built:
- 1984
- Baths:
- 2.00
- MLS#:
- 10364790
- Subdivision:
- Oak Grove North
ADDITIONAL INFORMATION
WELCOME HOME TO THIS METICULOUSLY MAINTAINED PROPERTY!! This home has been updated with all the latest bells & whistles. Upon arrival, you are met with an oversized yard, luscious landscapes, walking trails, and a cozy screened porch where you can sit and relax. Inside the home you will find wide-open concept living/entertaining spaces with a great room, kitchen, and dining area. The recently renovated kitchen features white shaker cabinets, quartz countertops, & like-new new stainless-steel appliances. The primary bedroom has a renovated bath featuring a stunning custom walk-in tiled shower with frameless glass. Other upgrades include flooring, fixtures, and 2" window blinds. The basement has great potential for workshops or could be finished to your liking. There is a potential 3rd bedroom (nearly complete), stubbed bath area, and laundry. The front yard is landscaped with gravel walking trails and no grass to mow. The driveway has plenty of space for your recreational vehicles, boats, RV's, and parking. This home is nestled on a quiet dead-end street and is roughly 5 minutes from 400. Easy access to Northside Forsyth Hospital, local dining and nearby shopping. The actual finished sqft is 1229. Septic was recently pumped and inspected. PUT THIS ONE ON YOUR MUST-SEE LIST!!
- Type:
- Condo
- Sq.Ft.:
- 2,973
- Status:
- Active
- Beds:
- 3
- Lot size:
- 0.06 Acres
- Year built:
- 2008
- Baths:
- 4.00
- MLS#:
- 10364596
- Subdivision:
- Ballantrae At Creekstone
ADDITIONAL INFORMATION
Buyer got cold feet...no inspection or any issues...now is your chance to get this luxurious move-in ready home! It's a perfect retreat for the most discerning Retirement Community buyer. High quality CRAFTSMANSHIP in every thoughtful detail from California Closets to a Sub-Zero refrigerator to HEATED bathroom floors! Recently UPDATED main level features exceptional modern finishes, such as new LED lighting, new LVP flooring, custom cabinets by Burress, expanded kitchen island with gorgeous QUARTZ counter and specialty storage features in the most brilliant locations. Upon entering this extraordinary condo you will immediately sense the artisanship surrounding you. Custom cabinetry anchors main rooms and showcases rare form and function. Ceiling height GLASS cabinets in the kitchen and dining room emit soft lighting and crown additional specialty features like floating shelves, pull out spice drawers, deep storage drawers and DOUBLE wine refrigerators. Be sure to notice the pullout storage on the side of the custom banquette and under its seat cushions too! In the chef's kitchen a Wolf gas cooktop is coupled with a pot filler and a professional grade stainless steel overhead vent and is flanked by beautifully honed dark granite to complement the frosty white designer backsplash. A spacious open concept living room is richly adorned by a COFFERED ceiling and a brand new fireplace mantle with a marble surround and new gas logs. The BREATHTAKING primary suite is exquisite from top to bottom! Classically styled tray ceiling includes recessed lighting and wait until you see the pendant lights bordering the king size bed! Custom accent wallpaper in the bedroom is gracefully carried through the primary bath, providing just the right amount of visual interest for the more solid colored tile, counters and cabinets. The walk in shower is nothing short of a WORK of ART, it features a rain shower and custom spray shower for the ultimate spa-esque experience. Contemporary lighted mirrors, new high speed exhaust fans, Toto washlet commode and custom walk-in closet complete this LUXURIOUS ensuite. The main level also provides a spacious guest bedroom with a large private bath, CUSTOM storage closets, a newly wallpapered powder room with Toto washlet commode and a pretty laundry room with a sink and copious amounts of storage space. Two outdoor living areas are easily accessible. A COVERED patio is adjacent to the dining room, it's a great place for morning coffee or for evening grilling. A front patio adjacent to the entry is fabulous for impromptu gatherings with friendly neighbors! Ascending to the upper level, even the stairwell has been modernized with attractive horizontal railing. Once upstairs you will find a HUGE loft/living room that can serve multiple purposes at once: 2nd living room, billiards room, office, etc. And a 3rd oversized bedroom with direct access to a full bath provides PRIVATE quarters for your guests. As another bonus, finished attic space can serve as a home gym, media room, craft room and more. Not only has attention to fine details been paid to the interior, but also to the systems and garage. Significant upgrades include new 24 SEER high efficiency HVAC with commercial grade furnace filters, complete camera/alarm system, epoxy garage floor and a car charging station. All this and more in GATED Ballantrae at Creekstone. Convenient to everything: shopping, dining, recreation, entertainment, medical, Lake Lanier and major roadways. Less than 10 minutes to Halcyon and only 15 minutes to Downtown Alpharetta and Avalon. THIS IS THE ULTIMATE RETIREMENT LIFE! Schedule your private tour today!
$1,130,000
6515 Wesley Hughes Road Cumming, GA 30040
- Type:
- Single Family
- Sq.Ft.:
- 5,151
- Status:
- Active
- Beds:
- 6
- Lot size:
- 0.13 Acres
- Year built:
- 2005
- Baths:
- 6.00
- MLS#:
- 7440928
- Subdivision:
- Vickery
ADDITIONAL INFORMATION
This truly unique home offers a flexible layout providing both privacy and shared spaces, making it ideal for families at every stage of life. Nestled within the lush, wooded greenspace of the highly sought-after Vickery Community, this exceptional six-bedroom, six-bathroom home offers a perfect blend of luxury, versatility, and convenience, ideal for multi-generational living. The main level has an open-concept dining and living area, with soaring 10-foot ceilings and plantation shuttered windows that flows seamlessly onto a large, covered porch with peaceful views of Glen Willow Park. This space is perfect for both entertaining large groups or quietly enjoying everyday family life. The spacious kitchen features abundant cabinetry, granite countertops, a cozy dining area and access to a covered side yard porch. Just off the kitchen, a versatile private living space with a kitchenette opens endless possibilities - whether you need an in-law suite, a home office, or caregiver’s quarters. Also, a large bedroom/office with an adjacent full bath on this level provides additional dwelling flexibility. Upstairs, you’ll find four bedrooms and three full bathrooms, a laundry room, all boasting elegant 10-foot ceilings. The large owner’s suite features double vanities with granite countertops, a separate shower, and a soaking tub, creating an atmosphere of tranquility and comfort. The finished basement is designed with leisure and entertainment in mind. The expansive recreational area, complete with a gas log fireplace, offers ample space for crafts, games, and relaxation. A full bathroom and abundant storage area add to the practicality of this inviting space, which is easily accessible from street-level parking. The home’s exterior has been freshly painted, and with a nearly new roof and Certified EarthCraft construction, you’ll find both value and peace of mind. The spacious two-car garage, complete with additional storage area in a third bay, further enhances the convenience of this remarkable home. Living in Vickery means enjoying an unparalleled lifestyle with access to the well-maintained amenities, including six tennis courts, six pickleball courts, a resort-style pool with cabanas, fishing ponds, walking trails, a playground, a basketball court and open fields for community and family gatherings. And best of all, these are all located just a brief walk from this home. Embrace the unique “Dine, Shop, and Play” lifestyle that Vickery is renowned for, and experience where elegance meets everyday comfort.
- Type:
- Single Family
- Sq.Ft.:
- 2,033
- Status:
- Active
- Beds:
- 3
- Lot size:
- 0.46 Acres
- Year built:
- 1996
- Baths:
- 3.00
- MLS#:
- 10363834
- Subdivision:
- Whisper Walk
ADDITIONAL INFORMATION
This home qualifies for 100% financing. This stunning two-story home in the highly sought-after Forsyth community a thoughtfully designed layout perfect for modern living. With cathedral high ceilings, the main level features a spacious open-concept great room with cozy fireplace that seamlessly connects to the kitchen that boasts stainless steel appliances, quartz countertops and stylish backsplash and eat-in-area. Continue through the french doors that draw you and your guests out to a welcoming rear porch living space that opens up to a grassy expanse; this is the ideal flow for entertaining. You'll also be able to enjoy also a separate dining and living room for added flexibility. Exploring the upstairs level, the master bedroom boasts an oversized walk-in closet, while the master bath has been fully remodeled with a new tile shower, updated shower fixtures, double vanity and soaking tub. Two additional rooms upstairs lends to the opportunity of bedrooms or an office. Additional upgrades to this home include a new roof, water heater and upstairs AC unit. The dining room now has stylish new flooring. All bathrooms have been beautifully remodeled. All hardware, including doorknobs and switches, have been updated. Outside, the fenced-in backyard offers privacy and newly extended exterior patio with a covered roof section, fire pit, and walking paths. The beautiful yards, both front and back, have been newly landscaped and have been upgraded. This home is perfect for buyers seeking top-notch schools in Forsyth County, low taxes and is conveniently located just minutes from Downtown Cumming and GA-400, offering easy access to dining, shopping, and entertainment. DonCOt miss outCothis house wonCOt last long!
$1,399,999
6271 Browns Bridge Road Cumming, GA 30041
- Type:
- Single Family
- Sq.Ft.:
- n/a
- Status:
- Active
- Beds:
- 6
- Lot size:
- 12.01 Acres
- Year built:
- 1987
- Baths:
- 5.00
- MLS#:
- 10362307
- Subdivision:
- None
ADDITIONAL INFORMATION
An amazing investment opportunity and/or a great setup for a family compound. This Browns Bridge Rd offering includes a total of five (5) parcels and three (3) dwellings/homes, with two (2) of the homes being stick-built and one (1) being a trailer. All are being sold as one assemblage. With approximately +/- 18.36 acres total, this unique offering provides great privacy, with fall/winter views of Lake Lanier from the largest home at the end of the driveway. The main/largest home, located at the top of the property/end of the driveway, offers plenty of space with almost 7,000 sq ft total (including a finished basement with a second full kitchen and its own exterior/separate entrance), along with an in-ground pool (currently covered). The first and second homes have recently been painted inside, and the second home (the trailer) just had brand new LVP flooring installed. All three homes need some updating (reflected in the price). All homes are currently vacant, with tenants having moved out recently; they have been cleaned and freshly painted. Drone footage is available upon request from the listing agent, along with a property information document providing more details on the offering/homes. Zoned LR, all three homes are on septic systems. The first two (2) homes as you enter the driveway are on county water, while the largest/last home up the driveway is on a deep well. *The driveway is shared with 6275 Browns Bridge Road, which is not part of this offering.* Investor-owned, no seller's property disclosures are available for any of the three homes in this offering. GREAT RENTAL OPPORTUNITY! Again, this offering includes a total of five (5) parcels; (as shown in the listing photo with the highlighted/outlined parcels: 6265, 6269, and 6271 Browns Bridge Rd, plus two other parcels: 270-000-294 and 270-000-289.)
$1,165,000
6710 Center Grove Street Cumming, GA 30040
- Type:
- Single Family
- Sq.Ft.:
- 3,432
- Status:
- Active
- Beds:
- 4
- Lot size:
- 0.09 Acres
- Year built:
- 2006
- Baths:
- 4.00
- MLS#:
- 10349952
- Subdivision:
- Vickery
ADDITIONAL INFORMATION
Southern Elegance on the "tree lined" Center Grove Street in the heart of Vickery ! Charming 3 story corner home has been meticulously maintained and enhanced all thru the years by the original owners . We invite you to come inside . Gourmet kitchen with painted keystone cabinets , Cambria quartz countertops , stone tile backsplash , center island , Viking 6 burner range with griddle / stainless appliances . Off the kitchen is a separate oversized Dining Room that opens onto a side "lounge deck" & steps down onto Wisteria covered Pergola / firepit area with pavers & Mondo grass . Entertainers PERFECT flow for hosting all year long . The landscaping that surrounds the home is professionally maintained and PERCISE is an understatement ! Third floor oversized Master suite with custom closet / tiled mastered bath / separate tub & shower with Jolie double shower heads / double vanity . Fullsize Laundry room with a pantry off kitchen . Kitchen open to large fireside great room / elegant wood double doors open to 2nd floor rocking chair covered porch overlooking Center Grove Street ( pull down sun shades for the brighter days ). Ohhhh "Southern Charm" at it's best . As you enter the front door thru the covered front on the lower level is a large bedroom that owners use as an office / full bath & oversized media room where you can enjoy relaxing & entertaining with your favorite movies ! Perfect for a home gym as well. Dark Walnut hardwoods throuhout the home . Powder Room off kitchen hall on main that leads to the Mudroom / Office area - steps down to 2 car garage ( Epoxy speckled floor) with an Alley entry ! On to the top floor ........2 Secondary bedrooms joined by Jack n Jill bath / dbl vanity . New light fixtures throughout home . Custom Bevolo outdoor hanging lanterns & wall lighting . This home has the Elegance & Charm you've been waiting for in Vickery . Vickery Village is a luxury community with an "in neighborhood" town center that boast the neighborhood swimming pool ( swim team) , tennis courts, pickle ball courts , greenway , recreation area , fabulous restaurants , ice cream shop , coffee shop , retail stores .......nearby Golf Courses ........& in the AWARD WINNING Forsyth County School District . Let us show you the NEIGHBORHOOD ! Welcome home .....
- Type:
- Single Family
- Sq.Ft.:
- 3,171
- Status:
- Active
- Beds:
- 4
- Lot size:
- 0.21 Acres
- Year built:
- 2005
- Baths:
- 3.00
- MLS#:
- 7443314
- Subdivision:
- Wild Meadows
ADDITIONAL INFORMATION
Welcome to this spacious home in the coveted Wild Meadows Neighborhood. Featuring an inviting open-concept design, this residence offers ample room for both relaxation and entertainment. The expansive kitchen is equipped with stainless steel appliances and a large island, perfect for culinary enthusiasts and family gatherings. A cozy family room area with a fireplace provides a comfortable retreat, while there is additional space in the living and dining rooms. Upstairs, the master suite boasts a generous ensuite bathroom with dual sinks and a soaking tub. Additionally, a separate office offers an ideal workspace and great-sized secondary bedrooms. Highlights include a convenient laundry mudroom, expansive windows for natural light, and a backyard patio for outdoor enjoyment. This home combines comfort, functionality, and style in a sought-after neighborhood known for its excellent schools and community amenities.
- Type:
- Townhouse
- Sq.Ft.:
- 1,991
- Status:
- Active
- Beds:
- 3
- Year built:
- 2024
- Baths:
- 4.00
- MLS#:
- 7442790
- Subdivision:
- Palisades at Sawnee Village
ADDITIONAL INFORMATION
$15,000 Promotion has been applied to the listing for January 2025 Contracts. Discover the grand opening of Palisades at Sawnee Village, where The Providence Group presents the stunning Glendale floor plan. This remarkable end-unit townhome, perched on a mountaintop, offers spectacular views of Cumming. Blending a charming farmhouse design with modern efficiency, this Energy Star Certified home combines timeless appeal with contemporary features. Inside, the open-concept layout is awash with natural light, creating a welcoming and airy space. Relax in the serene sunroom or unwind in the terrace level's well-appointed area featuring a standing shower. The owner's suite is a luxurious retreat, complete with a soaking tub and double sink vanity. With convenient gas appliances and energy-efficient amenities, this home is designed for comfortable living. Located just a short drive from Cumming City Center and downtown, you’ll have easy access to a variety of shops and dining options. The interior finishes are part of our stunning warm linen design collection, created by our award-winning design team. Experience the ideal mix of mountain serenity and city convenience at Palisades at Sawnee Village. Your new home, The Glendale, is ready for you! [The Glendale]
- Type:
- Townhouse
- Sq.Ft.:
- 2,004
- Status:
- Active
- Beds:
- 3
- Year built:
- 2024
- Baths:
- 4.00
- MLS#:
- 7442784
- Subdivision:
- Palisades at Sawnee Village
ADDITIONAL INFORMATION
$15,000 Promotion has been applied to the listing for January 2025 Contracts. Palisades at Sawnee Village, where the charm of mountain living meets modern sophistication! This exquisite Garwood floor plan by The Providence Group is a remarkable townhome nestled on the mountainside, offering stunning vistas of Cumming. With Energy Star Certification, the home beautifully marries rustic appeal with contemporary comforts. Upon entering, you'll find a welcoming recessed foyer leading into a bright, open-concept living space. The airy great room effortlessly transitions to a sunroom, a peaceful retreat perfect for savoring the sweeping views. Designed for seamless living, the Garwood floor plan boasts gas appliances and a range of thoughtfully selected energy-efficient features. The interior finishes are part of our stunning warm stone design collection, created by our award-winning design team. Located just a short drive from Cumming City Center and downtown, you'll enjoy convenient access to a variety of shops and dining options. Whether you're discovering the vibrant local culture or relaxing in your serene mountain getaway, this townhome offers the ideal blend of luxury, comfort, and convenience. Don’t miss this exclusive opportunity—your new home at Palisades at Sawnee Village awaits! [The Garwood]
- Type:
- Single Family
- Sq.Ft.:
- 3,011
- Status:
- Active
- Beds:
- 3
- Lot size:
- 0.91 Acres
- Year built:
- 2022
- Baths:
- 4.00
- MLS#:
- 10362810
- Subdivision:
- Coopers Ridge
ADDITIONAL INFORMATION
Step into modern elegance with this basically brand-new single-family home, built in 2022. Situated in a magnificent community right next to Lake Lanier, this home offers a main level master suite complete with a sitting room, matching walk in closets, and a spa-like bathroom. The gourmet kitchen is a chef's delight, featuring white shaker cabinets, soft-close drawers, farmhouse sink, and quartz countertops; all leading to a cozy keeping room adorned with one of two masonry fireplaces. The formal dining room and family room provide an ideal space for gatherings, while the upper level includes two spacious bedrooms and a generously sized office room. On the outside, the home provides a low maintenance yard and plenty of privacy from neighbors. Enjoy the Community amenities which include a resort-style pool, clubhouse, and tennis courts. Near GA 400 and close to premier shopping, this home epitomizes luxury living. Sellers are offering up to $5,000 in closing costs.
- Type:
- Single Family
- Sq.Ft.:
- 3,238
- Status:
- Active
- Beds:
- 5
- Lot size:
- 0.35 Acres
- Year built:
- 2002
- Baths:
- 4.00
- MLS#:
- 10362624
- Subdivision:
- Windermere
ADDITIONAL INFORMATION
Welcome to your dream home in highly sought after Windermere! This stunning 2-story brick front home boasts 5 spacious bedrooms and 4 bathrooms, perfect for accommodating family and guests. The 2-car garage includes dedicated golf cart parking and a versatile workshop space, ideal for hobbyists and DIY enthusiasts. Step inside to discover updated flooring throughout, elegant hardwood floors on the main level and extra plush newer carpet upstairs. The heart of the home kitchen, has been beautifully remodeled with freshly painted cabinets, gleaming marble countertops, a modern & stylish tiled backsplash, under cabinet lighting and top-of-the-line stainless steel appliances. The main floor features an inviting office just off the two-story foyer, providing a perfect space for work or study. YouCOll also find a convenient laundry room/mud room with a utility sink, and easy entry to the backyard, making household chores a breeze. Additionally, a guest bedroom with a full bathroom on the main floor offers privacy and comfort for visitors. The primary bedroom, located upstairs, is a true retreat. Enter through elegant double entry doors to find a spacious room with vaulted ceilings, creating an airy and luxurious atmosphere. The en-suite bathroom, also accessed through double doors, features double split vanities, a separate tub and shower, and two expansive walk-in closets. In addition to the primary bedroom, youCOll find three more generously sized bedrooms, each featuring walk-in closets for plenty of storage. One of these bedrooms has its own en-suite bathroom and an extra sitting room, which can be used as an office or playroom, providing a versatile space to suit your needs. The other two bedrooms share a well-appointed bathroom located in the hallway, ensuring convenience and privacy for all. This level overlooks the impressive two-story foyer, adding to the homeCOs open and airy feel. This thoughtful layout ensures that every member of the household has their own private retreat while still being connected to the heart of the home. Throughout the home, youCOll find modern, updated colors that create a warm and inviting atmosphere. The attention to detail is evident with stylish new lighting fixtures and contemporary hardware, adding a touch of elegance and sophistication to every room. Nestled on a large, level, and wooded lot near a cul-de-sac, this property offers both privacy and tranquility. Enjoy outdoor living at its finest with a charming brick and flagstone patio featuring a built-in fireplace, perfect for cozy evenings. The screened-in porch provides a serene space to relax and unwind. DonCOt miss the opportunity to make this exceptional property your own in the amenity-rich community of Windermere!
- Type:
- Land
- Sq.Ft.:
- n/a
- Status:
- Active
- Beds:
- n/a
- Lot size:
- 1.8 Acres
- Baths:
- MLS#:
- 10416159
- Subdivision:
- L C Day Gordon Grizzle
ADDITIONAL INFORMATION
Discover the perfect spot to build your dream home on this large, wooded lot with abundant trees and serene, seasonal mountain views. This beautiful property backs up to Thalley Creek, offering a tranquil natural setting. Located in a peaceful, small neighborhood with no through traffic, youCOll enjoy privacy and quiet living. Lots 11 and 12 are available, giving you flexibility to choose the ideal site or purchase both for added space. Conveniently close to Highway 20 and 400, this lot combines the beauty of nature with easy access to major routes. DonCOt miss this rare opportunity!
- Type:
- Land
- Sq.Ft.:
- n/a
- Status:
- Active
- Beds:
- n/a
- Lot size:
- 1.34 Acres
- Baths:
- MLS#:
- 10416156
- Subdivision:
- L C Day Gordon Grizzle
ADDITIONAL INFORMATION
Discover the perfect spot to build your dream home on this large, wooded lot with abundant trees and serene, seasonal mountain views. This beautiful property backs up to Thalley Creek, offering a tranquil natural setting. Located in a peaceful, small neighborhood with no through traffic, youCOll enjoy privacy and quiet living. Lots 11 and 12 are available, giving you flexibility to choose the ideal site or purchase both for added space. Conveniently close to Highway 20 and 400, this lot combines the beauty of nature with easy access to major routes. DonCOt miss this rare opportunity!
- Type:
- Land
- Sq.Ft.:
- n/a
- Status:
- Active
- Beds:
- n/a
- Lot size:
- 1.34 Acres
- Baths:
- MLS#:
- 7442060
- Subdivision:
- L C Day Gordon Grizzle
ADDITIONAL INFORMATION
Discover the perfect spot to build your dream home on this large, wooded lot with abundant trees and serene, seasonal mountain views. This beautiful property backs up to Thalley Creek, offering a tranquil natural setting. Located in a peaceful, small neighborhood with no through traffic, you’ll enjoy privacy and quiet living. Lots 11 and 12 are available, giving you flexibility to choose the ideal site or purchase both for added space. Conveniently close to Highway 20 and 400, this lot combines the beauty of nature with easy access to major routes. Don’t miss this rare opportunity!
- Type:
- Land
- Sq.Ft.:
- n/a
- Status:
- Active
- Beds:
- n/a
- Lot size:
- 1.8 Acres
- Baths:
- MLS#:
- 7442024
- Subdivision:
- L C Day Gordon Grizzle
ADDITIONAL INFORMATION
Discover the perfect spot to build your dream home on this large, wooded lot with abundant trees and serene, seasonal mountain views. This beautiful property backs up to Thalley Creek, offering a tranquil natural setting. Located in a peaceful, small neighborhood with no through traffic, you’ll enjoy privacy and quiet living. Lots 11 and 12 are available, giving you flexibility to choose the ideal site or purchase both for added space. Conveniently close to Highway 20 and 400, this lot combines the beauty of nature with easy access to major routes. Don’t miss this rare opportunity!
- Type:
- Single Family
- Sq.Ft.:
- 2,969
- Status:
- Active
- Beds:
- 3
- Lot size:
- 0.46 Acres
- Year built:
- 2024
- Baths:
- 3.00
- MLS#:
- 10363344
- Subdivision:
- The Courtyards Of Franklin Goldmine
ADDITIONAL INFORMATION
Welcome to The Courtyards of Franklin Goldmine and to this quick move in home opportunity featuring the Promenade floor plan. This luxury ranch will have nearly 3,000sqft of finished living space, 3 bedrooms and 3 full baths, open, spacious and bright, will have a bonus area with wet bar, owners suite with tray ceiling and sitting area, zero entry shower, large kitchen island, walk in pantry, fireplace in living room, all surrounding a private fenced East facing courtyard. Construction completed and ready for move in November/December. This boutique community will have 27 homesites, offer low maintenance living and as well as amenities including bocce, dog park, fireplace pavilion, and pickleball. The Courtyards are within easy reach of excellent shopping, dining, and entertainment options, including the Hawks Ridge Golf Club and Shawnee Mountain Preserve. Plus, quick and hassle-free access to Highway 20 makes commuting a breeze. Call to set an appointment today! Model home on site (price reflects included listed features and upgrades, lot premium, design selections) Photos are not of actual home.
- Type:
- Land
- Sq.Ft.:
- n/a
- Status:
- Active
- Beds:
- n/a
- Lot size:
- 8.73 Acres
- Baths:
- MLS#:
- 7441702
- Subdivision:
- Steeple Chase Springs
ADDITIONAL INFORMATION
PRIVATE 8.7 ACRE LOT IN GREAT AREA OF FORSYTH COUNTY. LOCATED AT THE END OF BASS LANE BORDERING STARR CREEK. BUILD YOUR DREAM HOME ON THIS BEAUTIFUL LOT AND ENJOY THE PRIVACY EVEN THOUGH YOU ARE ONLY MINUTES AWAY FROM SCHOOLS AND OTHER AMENITIES. STEEPLECHASE SPRINGS IS A VERY SMALL COMMUNITY OF 12 MULTI-ACRE LOTS, MOST OF WHICH HAVE ALREADY BEEN DEVELOPED. PART OF THE PROPERTY IS IN A FLOOD ZONE, BUT THIS DOES NOT IMPACT BUILDABILITY. SOIL TEST DONE IN 2016. SURVEY, SOIL TEST, EASEMENT AND OTHER FORMS LOCATED IN THE DOCUMENTS SECTION.
$1,000,000
8440 Woodland Brooke Trail Cumming, GA 30028
- Type:
- Single Family
- Sq.Ft.:
- 5,238
- Status:
- Active
- Beds:
- 5
- Lot size:
- 2.17 Acres
- Year built:
- 2005
- Baths:
- 5.00
- MLS#:
- 7441502
- Subdivision:
- Legends Of Settendown Creek
ADDITIONAL INFORMATION
Stunning four sided brick home in a luxurious equestrian neighborhood! This fabulous five bedroom four and a half bath home sits on over two acres with a three car side entry garage. Oversized master bedroom and bath are conveniently located on the main level. Gorgeous trim work is abundant through the entire home with vaulted ceilings in many of the rooms. Chefs kitchen boasts stainless steel appliances, double oven, center island 5 burner cook top, built in microwave, granite counter tops and custom cabinets. Breakfast area next to kitchen and large keeping room with fireplace and vaulted ceilings. Large formal dining room for entertaining. Formal living room/ office off of the foyer. Beautiful chandelier in two story entry. Two story great room with wall of windows, wood burning fireplace and show casing the impressive double stair way. The upper level has four large bedrooms, sitting area, ten foot ceilings and three bath rooms one of which is a Jack and Jill. The roof was just replaced last year. Off of the breakfast area there is a large screened porch that leads out to a very nice deck, both are very private. The enormous side yard is perfect for playing baseball, soccer or football. The rear part of the lot is private, wooded and backs up to a creek. The Legends of Settendown Creek subdivision features large lots from 2 to 11 acres with custom built executive homes, a private park, a private lake, pavilion, picnic area, and walking trails along Settendown Creek with small water falls. Very close to beautiful Pooles Mill Park that features a historic covered bridge. Less than a mile from the new Pooles Mill elementary school and very close to the new Publix. If you are looking for a home with some space from your neighbors this is it.
- Type:
- Single Family
- Sq.Ft.:
- 4,345
- Status:
- Active
- Beds:
- 6
- Lot size:
- 0.22 Acres
- Year built:
- 2006
- Baths:
- 4.00
- MLS#:
- 10361098
- Subdivision:
- Settlers Lake
ADDITIONAL INFORMATION
Welcome Home! This stunning 3 story 6-bedroom plus bonus room & 3.5-bath residence is nestled in the charming Settlers Lake Subdivision. Main level has bonus room could be used as office or 7th bedroom and 1/2 bath 2nd floor has 4 bedrooms and 2 full baths 3rd floor has 2 bedrooms a loft and 1 full bath Upon entry, you'll be greeted by an inviting 2 story foyer leading to a spacious living area featuring hardwood floors and ample natural light. The kitchen is equipped with stainless steel appliances, kitchen island, and plenty of cabinet space. Main level also has a cozy family room with a fireplace, a formal dining room for entertaining guests, 1/2 bath, and a private bonus room which could be used as a 7th bedroom, home office or study. On the second floor, you'll find the master suite complete with a ensuite bathroom a soaking tub, and a separate shower. 3 additional bedrooms and a full bath also located on second floor. The third floor has a versatile loft area which provides the perfect space for a media room, playroom, and more. 2 additional bedrooms and a full bath also on the third floor. Neighborhood has many amenities including pool, tennis, clubhouse, basketball, playground, lake with dock, homestead park (located in center of the subdivision) with wood burning fireplace. Convenient location to 400, top-rated schools, shopping, dining, and recreational amenities. Main level has bonus room could be used as office or 7th bedroom and 1/2 bath 2nd floor has 4 bedrooms and 2 full baths 3rd floor has 2 bedrooms a loft and 1 full bath Come Tour This Home Today!
- Type:
- Land
- Sq.Ft.:
- n/a
- Status:
- Active
- Beds:
- n/a
- Lot size:
- 0.21 Acres
- Baths:
- MLS#:
- 10360790
- Subdivision:
- Eagle Creek Shores
ADDITIONAL INFORMATION
Buildable lot in a very established lake community. Quiet neighborhood with option to join HOA, but not mandatory. Close access to Lake Lanier, GA400, shopping, and hospital.
$489,000
5365 Crow Road Cumming, GA 30041
- Type:
- Mobile Home
- Sq.Ft.:
- 1,850
- Status:
- Active
- Beds:
- 4
- Lot size:
- 1.07 Acres
- Year built:
- 1992
- Baths:
- 2.00
- MLS#:
- 10347981
- Subdivision:
- None
ADDITIONAL INFORMATION
HUGE PRICE REDUCTION! Discover the perfect blend of modern comfort and country living with this beautifully remodeled 4-bedroom, 2-bath home. Once a manufactured home, it has been extensively upgraded and now rests securely on a permanent rock and cement foundation, combining durability with charm. The home features a robust metal roof installed just eight years ago and boasts two spacious decks, one of which is wheelchair accessible. The interior of the home is designed for comfort and style. The walls are deeply insulated, and the house is clad in Hardie plank siding with double-insulated windows. The kitchen is a chef's dream, featuring granite countertops and stainless-steel appliances. The master suite includes a walk-in shower, a dedicated office space, and a cozy bedroom. The home is adorned with luxury vinyl tile (LVT) flooring throughout, providing both beauty and durability. Outside, the property is equally impressive. The front lawn is meticulously manicured and equipped with a sprinkler system. A second electric meter is already in place, perfect for adding a pool or workshop in the future. The backyard is an entertainer's paradise, complete with a picnic area and plenty of space for outdoor activities. The property also includes a 24ft by 40ft barn with a metal roof, ideal for raising animals or additional storage. An added bonus is the small additional home on the property, which comes with its own HVAC system. This guest house features 2 bedrooms, 1 bath, a kitchen area, a cozy living room, and a back deck. Currently rented for $1150 per month with utilities included: water and electricity making it an excellent source of additional income or a perfect in-law or teen suite. Current renters will stay if desired. Situated on a spacious 1.07-acre lot in the desirable Forsyth County, this property offers the tranquility of rural living while being conveniently close to GA-400, shopping, and top-rated schools. There's even a new Dairy Queen nearby for a sweet treat! This remarkable ranch-style home is the perfect retreat for families looking to enjoy a serene countryside lifestyle. With professional landscaping, and two supporting septic systems, this property truly has it all. Don't miss out on this incredible opportunity-schedule your viewing today and make this slice of paradise your new home!

The data relating to real estate for sale on this web site comes in part from the Broker Reciprocity Program of Georgia MLS. Real estate listings held by brokerage firms other than this broker are marked with the Broker Reciprocity logo and detailed information about them includes the name of the listing brokers. The broker providing this data believes it to be correct but advises interested parties to confirm them before relying on them in a purchase decision. Copyright 2025 Georgia MLS. All rights reserved.
Price and Tax History when not sourced from FMLS are provided by public records. Mortgage Rates provided by Greenlight Mortgage. School information provided by GreatSchools.org. Drive Times provided by INRIX. Walk Scores provided by Walk Score®. Area Statistics provided by Sperling’s Best Places.
For technical issues regarding this website and/or listing search engine, please contact Xome Tech Support at 844-400-9663 or email us at [email protected].
License # 367751 Xome Inc. License # 65656
[email protected] 844-400-XOME (9663)
750 Highway 121 Bypass, Ste 100, Lewisville, TX 75067
Information is deemed reliable but is not guaranteed.
Cumming Real Estate
The median home value in Cumming, GA is $607,750. This is higher than the county median home value of $534,900. The national median home value is $338,100. The average price of homes sold in Cumming, GA is $607,750. Approximately 40.22% of Cumming homes are owned, compared to 56.57% rented, while 3.21% are vacant. Cumming real estate listings include condos, townhomes, and single family homes for sale. Commercial properties are also available. If you see a property you’re interested in, contact a Cumming real estate agent to arrange a tour today!
Cumming, Georgia has a population of 6,886. Cumming is less family-centric than the surrounding county with 20.48% of the households containing married families with children. The county average for households married with children is 48.03%.
The median household income in Cumming, Georgia is $63,438. The median household income for the surrounding county is $120,999 compared to the national median of $69,021. The median age of people living in Cumming is 40 years.
Cumming Weather
The average high temperature in July is 87.2 degrees, with an average low temperature in January of 29.3 degrees. The average rainfall is approximately 53.8 inches per year, with 1.6 inches of snow per year.

