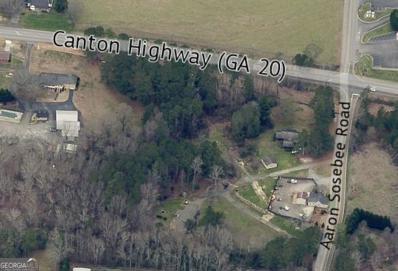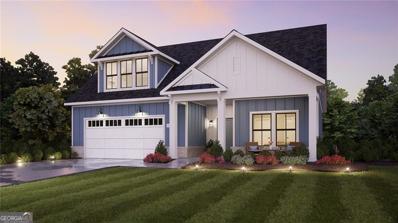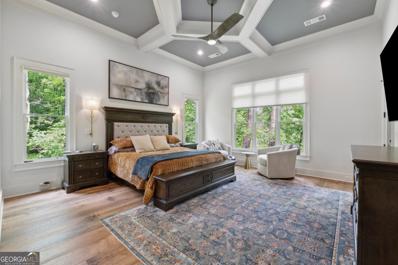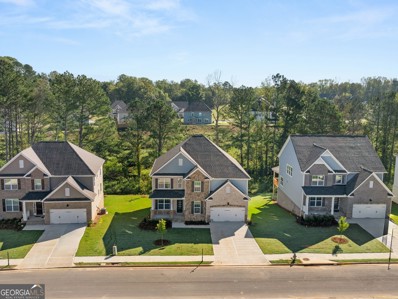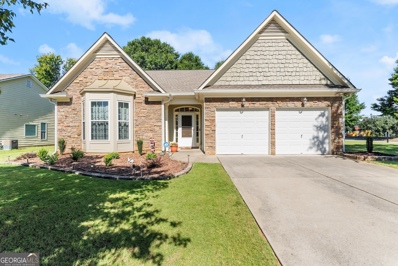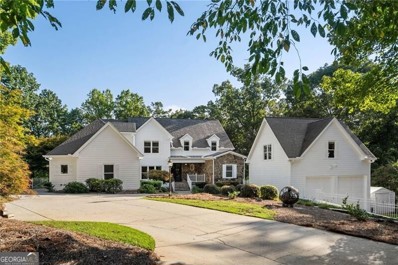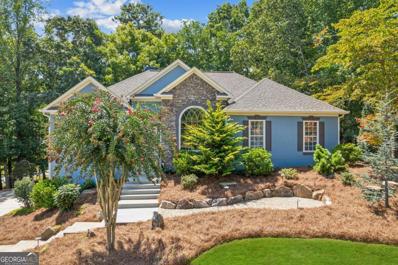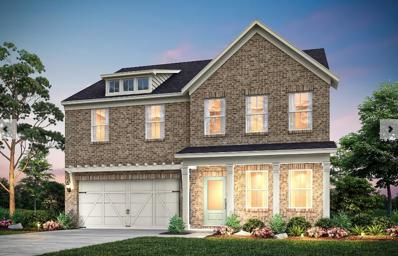Cumming GA Homes for Rent
$1,050,000
3041 Canton Highway Cumming, GA 30040
- Type:
- Other
- Sq.Ft.:
- n/a
- Status:
- Active
- Beds:
- n/a
- Lot size:
- 3 Acres
- Year built:
- 1959
- Baths:
- MLS#:
- 10374414
ADDITIONAL INFORMATION
GREAT OPPORTUNITY TO BUILD UP TO 30,000 SQ FEET OF BUILDING , ALREADY ZONED CBD. THIS PROPERTY IS FOR SALE WITH THE AJOINING PROPERTY BEHIND GIVING ONE ENTRANCE/EXIT FROM CANTON HWY AND ONE FROM THE SIDE STREET AARON SOSEBEE. THIS CORNER WILL BE A LIGHT CONTROLLED CORNER ADDING ADDED VALUE. THIS PROPERTY IS IN THE FORSYTH COUNTY SPECIAL DEVELOPMENT NODE GIVING ADDED VALUE. THE CURRENT HOUSE IS VACANT REPRESENTS NO VALUE. THE COMBINED TWO LOTS WILL GIVE YOU 7.63 ACRES OF LAND. THE ADJACENT LOT IS CURRENTLY AVAILABLE FOR $1.6 MILLION DOLLARS OR $350,000 PER ACRE.
$826,342
5225 Ginger Rose Cumming, GA 30028
- Type:
- Single Family
- Sq.Ft.:
- 2,969
- Status:
- Active
- Beds:
- 3
- Lot size:
- 0.03 Acres
- Year built:
- 2024
- Baths:
- 3.00
- MLS#:
- 10373225
- Subdivision:
- The Courtyards Of Franklin Goldmine
ADDITIONAL INFORMATION
Welcome to The Courtyards of Franklin Goldmine and to this quick move in home opportunity featuring the Promenade floor plan. This luxury ranch will have nearly 3,000sqft of finished living space, 3 bedrooms and 3 full baths, open, spacious and bright, will have a bonus area with living area and generous sized 3rd bedroom and full bath, owners suite with vaulted ceiling and sitting area, zero entry stepless shower, large kitchen island, walk in pantry, fireplace in living room, all surrounding a private fenced courtyard. This large flat lot is sits high in the community with a long flat driveway. It is South- East facing and the Courtyard faces South- West creating a light bright home throughout the day. Construction completed and ready for move in November/December. This boutique community will have 27 homesites, offer low maintenance living and as well as amenities including bocce, dog park, fireplace pavilion, and pickleball. The Courtyards are within easy reach of excellent shopping, dining, and entertainment options, including the Hawks Ridge Golf Club and Shawnee Mountain Preserve. Plus, quick and hassle-free access to Highway 20 makes commuting a breeze. Call to set an appointment today! Model home on site (price reflects included listed features and upgrades, lot premium, design selections) Photos are not of actual home.
- Type:
- Land
- Sq.Ft.:
- n/a
- Status:
- Active
- Beds:
- n/a
- Lot size:
- 0.59 Acres
- Baths:
- MLS#:
- 10361243
- Subdivision:
- NONE
ADDITIONAL INFORMATION
Incredible opportunity to build your dream home on Lake Lanier. Six Lots, all with 32' x 32' Dock Permits. .59 to 5.95 acre tracts. 500k - 1.5m. Rare gentle slopes to the water and some lots with grass to water permits. Private Road off of Brown's Bridge Rd. Three miles to 400. Close to new East Forsyth High School. Lots front sought after Six Mile Cove. Soils tests completed.This lot has beautiful partial view and short trail to 32/32 dock.
$1,000,000
0 Raines Drive Unit #6 Cumming, GA 30041
- Type:
- Land
- Sq.Ft.:
- n/a
- Status:
- Active
- Beds:
- n/a
- Lot size:
- 5.95 Acres
- Baths:
- MLS#:
- 10361236
- Subdivision:
- NONE
ADDITIONAL INFORMATION
ncredible opportunity to build your dream home on Lake Lanier. Six Lots, all with 32' x 32' Dock Permits. .59 to 5.95 acre tracts. 500k - 1.5m. Rare gentle slopes to the water and some lots with grass to water permits. Private Road off of Brown's Bridge Rd. Three miles to 400. Close to new East Forsyth High School. Lots front sought after Six Mile Cove. Soils tests completed.This 5.953 acre beautifully wooded lot has a short trail to a 32/32 ft dock and lots of room to build.
$1,500,000
0 Raines Drive Unit #3 Cumming, GA 30041
- Type:
- Land
- Sq.Ft.:
- n/a
- Status:
- Active
- Beds:
- n/a
- Lot size:
- 0.63 Acres
- Baths:
- MLS#:
- 10361215
- Subdivision:
- NONE
ADDITIONAL INFORMATION
Incredible opportunity to build your dream home on Lake Lanier. Six Lots, all with 32' x 32' Dock Permits. .59 to 5.95 acre tracts. 500k - 1.5m. Rare gentle slopes to the water and some lots with grass to water permits. Private Road off of Brown's Bridge Rd. Three miles to 400. Close to new East Forsyth High School. Lots front sought after Six Mile Cove. Soils tests completed.This lot has grass to the water mow permit, open view, brand new Martin 32/32 two level dock.
$1,500,000
0 Raines Drive Unit #2 Cumming, GA 30041
- Type:
- Land
- Sq.Ft.:
- n/a
- Status:
- Active
- Beds:
- n/a
- Lot size:
- 0.59 Acres
- Baths:
- MLS#:
- 10361207
- Subdivision:
- NONE
ADDITIONAL INFORMATION
Incredible opportunity to build your dream home on Lake Lanier. Six Lots, all with 32' x 32' Dock Permits. .59 to 5.95 acre tracts. 500k - 1.5m. Rare gentle slopes to the water and some lots with grass to water permits. Private Road off of Brown's Bridge Rd. Three miles to 400. Close to new East Forsyth High School. Lots front sought after Six Mile Cove. Soils tests completed.This lot has grass to the water mow permit, open view, and brand new 32/32 two level Martin dock.
$1,575,000
2013 Old Atlanta Road Cumming, GA 30041
- Type:
- Single Family
- Sq.Ft.:
- n/a
- Status:
- Active
- Beds:
- 6
- Lot size:
- 0.51 Acres
- Year built:
- 2024
- Baths:
- 7.00
- MLS#:
- 10370714
- Subdivision:
- Octave Estates
ADDITIONAL INFORMATION
Introducing a stunning new construction opportunity in the heart of Cumming, Georgia! This to-be-built home in OCTAVE ESTATES offers a perfect blend of modern design, quality craftsmanship, and a prime location minutes to SOUTH FORSYTH HIGH SCHOOL, shopping, dining, and entertainment. Work with our experienced builders to personalize your dream home with a variety of finishes, upgrades, and floor plan options. You can pick from the 3 beautiful design floor plans or can bring your own plan. Experience the latest trends in home design, featuring open-concept living spaces, spacious bedrooms, and luxurious bathrooms. Benefit from energy-saving features and eco-friendly materials to reduce your environmental impact and utility bills. Don't miss this incredible opportunity to own a brand-new home in one of Cumming's most desirable neighborhoods. Contact us today to learn more about the available floor plans and customization options.***Pictures are for reference from the builder previous built home.***Octave Manor floor plan above level SFT 4260 with 2185 Unfinished Basement, Base Price 1,575,000***Octave Farms floor plan above level SFT 4375 with 2687 Unfinished Basement, Base Price 1,595,000***Octave Grand floor plan above level SFT 5364 with 3064 Unfinished Basement, Base Price 1,795,000***
- Type:
- Single Family
- Sq.Ft.:
- 3,433
- Status:
- Active
- Beds:
- 5
- Lot size:
- 0.21 Acres
- Year built:
- 2018
- Baths:
- 4.00
- MLS#:
- 10369225
- Subdivision:
- Whispering Lake
ADDITIONAL INFORMATION
Fantastic 5BR/4B home in the sought-after Whispering Heights neighborhood in North Forsyth County.
$667,290
501 Pearl Street Cumming, GA 30040
- Type:
- Single Family
- Sq.Ft.:
- 2,579
- Status:
- Active
- Beds:
- 3
- Year built:
- 2024
- Baths:
- 3.00
- MLS#:
- 7447967
- Subdivision:
- Promenade at Sawnee Village
ADDITIONAL INFORMATION
NEW YEAR, NEW HOME...NEW YOU!!! Come see The Providence Groups Newest and most Anticipated Gated ACTIVE 55+ COMMUNITY!! Conveniently located in Cumming just around the corner from the Cumming City Center and GA 400. Our Lassiter floorplan features a covered front porch overlooking one community park. Raised foyer leading into Chef's Kitchen with plenty of cabinets, oversized kitchen island, stainless steel appliances and gleaming hardwoods overlooks Dining. Family room with cozy gas Fireplace opens to Covered Patio with professionally landscaped and HOA maintained Yard that is fully fenced. You will find Spacious Owner's Suite on Main with large Walk-in Closet and Spa-like Bath featuring our premier walk-in shower & double vanities. Another full Bedroom with Full bath on main with walk-in shower is perfect as guest or in-law en-Suite. Second floor is conveniently set up with another Bedroom and Full Bath as well as spacious Loft. Plenty of unfinished storage in walk-in Attic. This home features 10'-foot ceiling on the main level along with hardwood floors. 2 Car Garage and plenty of guest parking in the community. Discover the epitome of active adult living in this vibrant 55+ community. Nestled in a serene setting, this meticulously planned gated neighborhood offers a range of amenities tailored to the needs and preferences of its residents. Enjoy leisurely strolls along the sidewalk throughout the neighborhood, visit the many pocket parks or dog park, socialize with neighbors at the clubhouse which hosts a catering kitchen, exercise room, gathering space with 2 fireplaces or the clubhouse grounds which features a swimming pool, fire pits, pickleball courts and so much more! At TPG, we value our customer, team member, and vendor team safety. Our communities are active construction zones and may not be safe to visit at certain stages of construction. Due to this, we ask all agents visiting the community with their clients come to the office prior to visiting any listed homes. Please note, during your visit, you will be escorted by a TPG employee and may be required to wear flat, closed toe shoes and a hardhat. Call to schedule your appointment! [The Lassiter]
$747,997
3825 Gallery Chase Cumming, GA 30028
- Type:
- Single Family
- Sq.Ft.:
- 3,355
- Status:
- Active
- Beds:
- 5
- Lot size:
- 0.34 Acres
- Year built:
- 2024
- Baths:
- 4.00
- MLS#:
- 10368406
- Subdivision:
- Briarwood
ADDITIONAL INFORMATION
Cumming, GA is home to 3825 Gallery Chase, one of our new construction basement homes in the Briarwood community. This 5 bedroom, 4 bathroom, 2-car garage Grayson floorplan has so much to offer to its future residents. Inside the home, a 2-story foyer opens to a formal living area as you enter this home. As you make your way past the dining room, where friends and family can gather for formal meals, you stumble into the kitchen and living area. This beautiful kitchen boasts white cabinets, upgraded tile backsplash, chimney stack canopy vent hood, quartz countertops, a drop-in gas cooktop, and so much more. Enjoy quick, on-the-go meals at the large island that overlooks into the family room. Gather with family and friends to make memories in this home with a full bedroom and bathroom on the main level. On the second floor, spend time hanging around the open loft area while you watch movies and play games with family or enjoy a good book by yourself. The upstairs includes an additional 3 bedrooms and 2 bathrooms. Don't forget about the primary suite as well! Relax and unwind in the sitting room attached to the primary bedroom. The oversized suite offers two walk-in closets and a deluxe bathroom with 2 separate vanities, a walk-in shower, and a soaking bathtub. Contact us at Briarwood to schedule a tour 3825 Gallery Chase today! Photos for illustration purposes only- not of actual home.
$768,320
501 Godfrey Drive Cumming, GA 30040
- Type:
- Single Family
- Sq.Ft.:
- 2,400
- Status:
- Active
- Beds:
- 4
- Lot size:
- 0.18 Acres
- Year built:
- 2024
- Baths:
- 4.00
- MLS#:
- 7447832
- Subdivision:
- Promenade at Sawnee Village
ADDITIONAL INFORMATION
NEW HOME, NEW YEAR, NEW YOU !!! Welcome to Sawnee Village - Promenade a highly sought-after 55+ active adult community in the heart of Cumming! Highly popular McDaniel MODEL HOME on a corner lot is now available for purchase! Build your Dream Home Ranch Style plan with 10' ceiling, Chef's Kitchen that Opens to light filled Dining and Family, Owner's Suite with zero entry extended shower with drying area, dual vanities and spacious Walk-in Closet. Two additional Bedrooms with secondary Bathroom featuring walk-in shower. Don't miss this opportunity to personalize your BRAND NEW HOME by selecting your interior Design - all within a GATED Active Adult community with plenty of amenities that include community parks, sidewalks, Club House with catering kitchen and exercise areas, community pool with lounge areas and firepits, pickle ball courts, dog park and so much more! Move in early spring 2025. At TPG, we value our customer, team member, and vendor team safety. Our communities are active construction zones and may not be safe to visit at certain stages of construction. Due to this, we ask all agents visiting the community with their clients come to the office prior to visiting any listed homes. Please note, during your visit, you will be escorted by a TPG employee and may be required to wear flat, closed toe shoes and a hardhat. Embrace a lifestyle of leisure and recreation within the community's desirable amenities. From the beautiful clubhouse with a catering kitchen and yoga room to the inviting pool with lounge areas and fire pits, every day offers opportunities for relaxation and socialization. Stay active with amenities such as the dog park and pickleball courts, all within the secure confines of a gated Lifestyle! Conveniently located Sawnee Village is just minutes from Cumming City Center, Marketplace Shopping, freeway and the pristine shores of Lake Lanier, this property offers the perfect balance of tranquility and accessibility. Schedule your private tour today and experience the epitome of active adult living! Promenade at Sawnee Village is an Age Restricted, 55-years or older community under the Housing for Older Persons Act of 1995 ("HOPA"). At least one occupant of the Home must be over the age of 55 years old and such occupant must reside in the Home for at least six (6) months during every calendar year. No person under the age of eighteen (18) shall occupy a Home in the Community for a total of more than ninety (90) days, consecutive or non-consecutive, in any calendar year. [The McDaniel]
$1,450,000
101 Barker Road Cumming, GA 30040
- Type:
- Single Family
- Sq.Ft.:
- 4,984
- Status:
- Active
- Beds:
- 5
- Lot size:
- 1 Acres
- Year built:
- 1994
- Baths:
- 6.00
- MLS#:
- 10369014
- Subdivision:
- None
ADDITIONAL INFORMATION
Want to feel like you're vacationing all the time? Experience the luxury of mountain living in this newly renovated, custom designed Estate home located atop Sawnee Mountain in Forsyth County!Just a 30-minute drive to the Atlanta perimeter and 3 minutes to Cumming City Center! Soon-to-be-gated and no HOA! Nestled at an elevation of 3,850 feet on 1 acre of land. This home offers amazing views towards Atlanta and Stone Mountain. Expansive observation decks overlook the skyline with amazing views from each Bedroom. Everything has been recently renovated and so many upgrades throughout with meticulous attention to details. The main level has a bright kitchen with a breakfast area overlooking the Family Room with Fireplace. The Kitchen features a new gas cooktop, new microwave/oven wall unit &New dishwasher along with pull out drawers, you'll never go back. The Master Suite & Retreat on Main floor is perfect with new shower, new free-standing tub & quartz countertop +enlarged Master Walk-in closet. This level also has two ensuite guest rooms with updated bathrooms. The Guest Suite upstairs is ideal for company so much so they may not want to leave. Partially finished Terrace level could easily be an In-Law or Teen Suite with tons of storage in the unfinished space. So many possibilities for expanding the finished space here. You'll love the large laundry room & mud room coming in from the garage and the new epoxy floor covering the garage floors. New Roof, AC unit & Furnace replaced in 2022. New driveway too! New detached garage is perfect for storing your tools, motorcycles and more! Don't miss this once-in-a-lifetime opportunity to own a truly unique home atop Sawnee Mountain.
$164,900
0 Cambridge Hills Cumming, GA 30041
- Type:
- Land
- Sq.Ft.:
- n/a
- Status:
- Active
- Beds:
- n/a
- Lot size:
- 0.59 Acres
- Baths:
- MLS#:
- 10367701
- Subdivision:
- Cambridge Hils
ADDITIONAL INFORMATION
Lot from an original builder in swim/tennis subdivision. Excellent location off of Highway 20 in Forsyth County. Nestled in between the Chattahoochee River and all the restaurants and activities of Forsyth County that you love! Just around the corner from Windermere Golf and Country Club.
$1,183,995
2655 Nuckolls Road Cumming, GA 30041
- Type:
- Land
- Sq.Ft.:
- n/a
- Status:
- Active
- Beds:
- n/a
- Lot size:
- 4.03 Acres
- Baths:
- MLS#:
- 10367390
- Subdivision:
- None
ADDITIONAL INFORMATION
This is an incredible opportunity to buy and develop for Office and Institutional, such as :medical office, daycare, education centers, traditional office, event centers, places of worship, and more on this already O&I-zoned commercial parcel. ADDITIONAL OPPORTUNITY TO REZONE PARCEL AND DEVELOP. Located just just a little over 1 mile from Northside Hospital and less than a mile from Cumming Marketplace, this a Prime and Highly sought-after opportunity to buy in one of the most desirable, fast-growing, and appreciating areas of the Northeast Metro! The development of parcels this size would be also attractive to private equity firms, physicians, or potential multi-purpose developers looking for an acquisition in this fast-developing part of the Forsyth County. This 4.03-acre O&I zoned parcel has the previous conceptual plan that highlights the potential to develop 4 office buildings totaling 40,000 sq ft with 153 parking spaces. This parcel is a canvas ready for your design, so bring your vision. This property has approximately 280 feet of road frontage on Nuckolls Road and is located a mere 0.3 miles from the high-traffic intersection with signalized traffic lights at the intersection of Buford Hwy (Hwy 20) and Nuckolls Road. Traffic Count is approximately 42,000 near the intersection of Buford Hwy and Nuckolls Rd.
- Type:
- Single Family
- Sq.Ft.:
- 1,960
- Status:
- Active
- Beds:
- 3
- Lot size:
- 0.21 Acres
- Year built:
- 2006
- Baths:
- 3.00
- MLS#:
- 10359578
- Subdivision:
- Stonehaven Pointe
ADDITIONAL INFORMATION
Step into this exquisite 3-bedroom, 2.5-bathroom home situated on a spacious corner lot in the highly coveted Stonehaven Pointe subdivision. Upon entry, you're enveloped by an open floor plan flooded with natural light and adorned with elegant hardwood floors. The gourmet kitchen features granite countertops, a gas stove, and a built-in microwave, ensuring it's equally suited to casual dining or entertaining. A charming gas fireplace adorns the cozy family room and dining area, which are warm and inviting spaces for casual get-togethers and daily living. Ascend to the upper level to discover the master suite, complete with an ensuite bathroom featuring a tub, separate shower, and dual vanities. His and her closets provide an abundance of storage. Meanwhile, an additional loft/office/playroom separates the two guest bedrooms. Overhead fans grace the living room and all bedrooms, ensuring year-round comfort. Embrace outdoor living in the fenced backyard, boasting a spacious patio perfect for al fresco dining. A two-car garage and a convenient first-level laundry room with ample storage space complement the home. Recent upgrades include a 2020 HVAC installation and a new roof fitted in 2021. Positioned within a premier school district, Stonehaven Pointe offers an array of exceptional community amenities, including a clubhouse, swimming pool, tennis courts, and playgrounds.
- Type:
- Single Family
- Sq.Ft.:
- 2,371
- Status:
- Active
- Beds:
- 4
- Lot size:
- 0.47 Acres
- Year built:
- 1995
- Baths:
- 3.00
- MLS#:
- 10366864
- Subdivision:
- Whisper Walk
ADDITIONAL INFORMATION
*MOTIVATED SELLER- PRICE REDUCED TO $17,000 BELOW APPRAISED VALUE* Welcome Home! This spacious 4-bedroom, 3 full bath residence showcases exceptionally large rooms, perfect for comfortable living. The separate dining room and breakfast area offer two separate areas dedicated to dining. Situated on a large corner lot, this home is surrounded by mature trees, providing a serene and private atmosphere. Recently updated with fresh paint and modern lighting fixtures, the house displays a contemporary charm. Step into a kitchen filled with natural light, creating a warm and inviting atmosphere. The space has been thoughtfully updated with a new backsplash that adds a touch of style and modernity. The kitchen is designed for both functionality and aesthetic appeal. A few minor improvements have been left for the next owner to make this home theirs.
$849,900
4435 Ryker Road Cumming, GA 30041
- Type:
- Single Family
- Sq.Ft.:
- 2,759
- Status:
- Active
- Beds:
- 4
- Lot size:
- 0.59 Acres
- Year built:
- 2024
- Baths:
- 4.00
- MLS#:
- 7446606
- Subdivision:
- Arden on Lanier
ADDITIONAL INFORMATION
Homesite 8 The Wesley. Just announced, FALL SAVINGS FOR END OF YEAR CLOSINGS!!! Great 4 bedroom 4 bath home with 3 car garage. Wonderful covered back porch is ready for football viewing. Lovely "U" shaped kitchen has a big island and is open to breakfast and family rooms. Guest suite on the main floor. Large primary bedroom has big his and hers closets and a bath with a shower big enough for two. All secondary bedrooms are large and have ensuite baths. The spacious upstairs laundry completes second floor of this terrific home. the The unfinished basement is ready to be finished. Private wooded backyard. All this in a wonderful lakeside community.
- Type:
- Single Family
- Sq.Ft.:
- 2,063
- Status:
- Active
- Beds:
- 3
- Lot size:
- 0.3 Acres
- Year built:
- 2006
- Baths:
- 2.00
- MLS#:
- 10366849
- Subdivision:
- Wild Meadows
ADDITIONAL INFORMATION
Nestled in a family-oriented swim, tennis, and basketball community, this beautiful stepless ranch home is just minutes from GA 400 and offers convenient access to Dawsonville's shopping, dining, and outdoor recreational options. As you step into the spacious entry foyer, you're welcomed into an inviting family room with a vaulted ceiling and cozy fireplace. This open-concept space seamlessly connects to the kitchen and dining area, which boasts granite countertops, slide-out cabinet shelves, and upgraded stainless steel appliances. The dining room is perfect for large holiday gatherings with family and friends. French doors open to a bonus room for added indoor relaxation and entertainment space. The property features three bedrooms and two bathrooms, with the large primary suite offering a walk-in closet and a bathroom complete with a double vanity, soaking tub, and walk-in shower. The split floor plan ensures privacy, with two additional bedrooms sharing a full bath. Additional highlights include a laundry room with cabinet storage, a hall coat closet, and a garage that provides ample space for storage or a workshop. The home is equipped with a newer heating and air conditioning unit installed in 2021, a newer hot water heater, 6" gutters replaced in 2023, and a roof in excellent condition. The fenced in backyard with patio, level driveway and low maintenance property complete this move-in-ready home. Experience comfort, convenience, and community living in this North Cumming gem
$692,070
495 Pearl Street Cumming, GA 30040
- Type:
- Single Family
- Sq.Ft.:
- 2,221
- Status:
- Active
- Beds:
- 3
- Year built:
- 2024
- Baths:
- 3.00
- MLS#:
- 7436680
- Subdivision:
- Promenade at Sawnee Village
ADDITIONAL INFORMATION
NEW YEAR, NEW HOME NEW YOU!!! AMAZING $20,000.00 ANYWAY YOU WANT TO USE IT ON THIS HOME THAT CAN CLOSE BY DECEMBER!! The Promenade at Sawnee Village is The Providence Groups Newest and most Anticipated Gated ACTIVE 55+ COMMUNITY located in Cumming, GA. Welcome home, where luxury AND Lifestyle are yours to enjoy!!! A gorgeous, gated community located just one mile from the Cumming City Center. The Providence Groups Motor Court Collection featuring THE MILTON floor plan. This exceptional master-on-main residence is perfectly situated on a private lot, ensuring peace and seclusion. Enter the breathtaking vaulted family room featuring soaring ceiling and abundant natural light, the family room features a direct vent fireplace. If you are wanting to personalize your home, then now is the time to act. Visit our Design Center to select your customized design options and make this your dream home. This open and expansive space flows effortlessly into the open concept kitchen where you can select finishes to create your own chef's kitchen. So many choices at your fingertips: custom flooring options, lighting, countertops, backsplash etc. Hardwood flooring on the entire main level if you so desire - perfect for both casual family time and stylish entertaining. Discover the elegance of the master-on-main suite, a luxurious retreat featuring a spacious bedroom, a spa-like ensuite bathroom with dual vanities, a huge walk-in shower with drying station. The suite also includes a large walk-in closet and serene views with a door leading out to the covered patio. This provides the perfect blend of comfort and convenience. The home does not end there, and additional bedroom, full bathroom and media room is on the second level along with additional storage space in the foamed insulated attic. Your entertainment options continue as you step outside to your private outdoor oasis, with newly planted trees, privacy fence, and black aluminum fenced in yard. The lot offer plenty of space for outdoor dining, relaxation and entertainment. Discover the epitome of active adult living in this vibrant 55+ community. Nestled in a serene setting, this meticulously planned neighborhood offers a range of amenities tailored to the needs and preferences of its residents. Enjoy leisurely strolls along the sidewalk throughout the neighborhood, visit the many pocket parks or dog park, socialize with neighbors at the clubhouse which hosts a catering kitchen, a perfect gathering space with 2 fireplaces or the clubhouse grounds which features a swimming pool, fire pits, pickleball courts. At TPG, we value our customer, team member, and vendor team safety. Our communities are active construction zones and may not be safe to visit at certain stages of construction. Due to this, we ask all agents visiting the community with their clients come to the office prior to visiting any listed homes. Please note, during your visit, you will be escorted by a TPG employee and may be required to wear flat, closed toe shoes and a hardhat. Call to schedule your appointment!! We are waiting for you!!! [The Milton]
$3,250,000
1095 Mockingbird Lane Cumming, GA 30041
- Type:
- Single Family
- Sq.Ft.:
- 9,448
- Status:
- Active
- Beds:
- 7
- Lot size:
- 0.81 Acres
- Year built:
- 1994
- Baths:
- 5.00
- MLS#:
- 10365989
- Subdivision:
- Lanier Country Club Estates
ADDITIONAL INFORMATION
Experience luxury lake living a short drive away from Atlanta. Set within a private, gated entrance at the south end of Lake Lanier this estate boasts 7 bedrooms and 4 full baths and features an open-concept design perfect for entertaining and modern living. The gourmet kitchen is equipped with Wolf and SubZero appliances, quartz countertops, a large center island, dual sinks, dual dishwashers, and a spacious walk-in pantry. The kitchen overlooks an open-concept vaulted living room and a fireside breakfast room flowing to a screened porch with lake views. The main level includes an oversized primary suite with vaulted ceilings, fireplace, double vanities, and custom walk-in closets. Upstairs, find 3 spacious bedrooms and a library overlooking the main level living area and lake. The terrace level offers a fully equipped bar, rec room with a cozy stone fireplace, home gym and sauna, 2 additional bedrooms, and a home theater complete with a professional lighting system, theater seating, and multiple TVs and gaming systems. A detached boat house includes two bays for climate-controlled boat storage and additional living space above. Outside, year-round entertaining awaits with expansive Trex decking space and a heated infinity pool and spa with exceptional lake views. Situated on a quiet alcove with a new sea wall, a two-slip covered cedar dock features a party deck, two hydro boat lifts, 2 hydro jet ski lifts, a newly installed Dock Lifeguard, Wi-Fi, and running water. Modern conveniences include a HEOS surround sound system throughout the house, Somfy electric blinds, and Lutron blackout shades. This property is not part of a HOA and is a 5-minute drive to GA 400, local shopping and dining, and less than a mile from Mary Alice Park.
$929,767
2275 Thames Court Cumming, GA 30041
- Type:
- Single Family
- Sq.Ft.:
- 3,115
- Status:
- Active
- Beds:
- 4
- Lot size:
- 0.34 Acres
- Year built:
- 2024
- Baths:
- 4.00
- MLS#:
- 10365740
- Subdivision:
- Windsor Bluffs
ADDITIONAL INFORMATION
The Berkshire Plan Built by Windsor Bluffs Builder Group. Quick Move-In! Be one of the first homeowners in this prestigious 43 home, gated, Active Adult (Age 55+) community in sought after South Forsyth County. This cul-de-sac home has upgrades including Custom Closets in the Primary Bedroom and Pantry, Hardwoods in the Primary Bedroom, Mudbench, Upgraded Lighting, Upgraded Kitchen Backsplash, Fenced Back and Side yards with additional landscaping. The spacious Gathering Room has a 42" direct vent gas Fireplace. Windows in the Gathering Room overlook the cozy covered porch with a vaulted ceiling. The kitchen includes a large kitchen island, upgraded backsplash, quartz countertops, Shaker style cabinets, 5 burner gas cooktop, SS appliances and walk-in pantry with custom shelving. The dining area will accommodate a large table. The Primary Bedroom includes hardwood flooring, a trey ceiling, four LED disc lights, a fan with light and there is access to the covered porch. Relax and enjoy the spa like Primary Bath with zero entry shower, frameless glass shower door, bench and large walk-in closet with custom shelving. The Powder Room located off the mudroom area includes a cabinet with a sink. The two secondary bedrooms on the main are located in the front of the house. They share a full bath with a tile floor and tub surround. The stairs lead to the 4th bedroom, loft, and full bath. No need to be concerned about storage space. There are 2 large floored, unfinished areas upstairs. From the moment you enter the community you will feel the difference with Brick and Farmhouse style ranch homes on larger lots. Most of the lots will accommodate a 3rd car garage or golf cart garage and all the plans include a covered rear porch. There are presales and inventory homes being built in the community. Buyers can make selections from the designer chosen options. Take your pick of Engineered Hardwoods or LVP flooring for the main floor excluding the Bedrooms and Baths. This gated community has a Clubhouse and Pickleball Court. The Clubhouse is centrally located and includes a large Gathering Room and Kitchen. The covered porch overlooks the pickleball court. Landscape maintenance is included in the annual fee. Windsor Bluffs has larger home sites that will accommodate 3 car garages and golf cart garages. Great Location! Conveniently located to shopping, restaurants, golf courses and medical facilities. Sexton Hall Senior Enrichment Center, which offers art and fitness classes, is located across the street. Ask us about our $15,000 Any Way You Want It* incentive for this specific home with binding contract by 1/30/2025 with use of preferred lender or cash buyer! Quick Move-In! Projected Closing Date January 2025.
- Type:
- Single Family
- Sq.Ft.:
- 3,245
- Status:
- Active
- Beds:
- 3
- Lot size:
- 0.39 Acres
- Year built:
- 1996
- Baths:
- 4.00
- MLS#:
- 10367741
- Subdivision:
- Heatherstone
ADDITIONAL INFORMATION
This is a beautiful and very well maintained 3 bedrooms and 3 full bathrooms and 1 half bath home in a very nice neighborhood next to Lake Lanier. The floorplan puts the owner's suite on one side of the home with the rest of the bedrooms and bath on the other side of the home. This home features large rooms and big windows with seasonal views of Lake Lanier. The fully enclosed sunroom will be your favorite place to relax. There is a fully finished basement with full bath and lots of storage and an additional room for an office. The basement also has a separate entrance where you can easily access the jacuzzi. The jacuzzi is located under the sunroom so there is protection from the weather and there is good privacy.
- Type:
- Single Family
- Sq.Ft.:
- n/a
- Status:
- Active
- Beds:
- 5
- Lot size:
- 0.19 Acres
- Year built:
- 2024
- Baths:
- 3.00
- MLS#:
- 10365272
- Subdivision:
- Berkeley Mill
ADDITIONAL INFORMATION
New construction located in renowned the Forsyth County School District! Located within minutes of Downtown Cumming sits this beautiful Hampton floorplan. This floorplan features an open concept layout with sight line views of the kitchen, dining area, and gathering room. Enjoy cooking from your gorgeous kitchen while also being a part of the entertainment and conversation. The kitchen island overlooks the large extended gathering room and warm fireplace. Also located on the main floor is a guest suite that is perfect for overnight guests and a quiet study located at the front of the home. Upstairs, you will find a spacious loft and the remaining 3 secondary bedrooms. The spacious OwnerCOs Suite offers a spa-like OwnerCOs Bath and large walk-in closet. The community will feature amenities such as a pool, cabana, playground, and fire pit. Berkeley Mill provides proximity to the new Cumming City Market, Cumming Aquatic Center, and only 4 miles from the closest park and boat ramp on the shores of Lake Lanier. Estimated completion is July/August 2024. Photos are of model representation.
- Type:
- Single Family
- Sq.Ft.:
- 2,649
- Status:
- Active
- Beds:
- 5
- Lot size:
- 0.19 Acres
- Year built:
- 2024
- Baths:
- 3.00
- MLS#:
- 7444990
- Subdivision:
- Berkeley Mill
ADDITIONAL INFORMATION
New construction located in renowned the Forsyth County School District! Located within minutes of Downtown Cumming sits this beautiful Hampton floorplan. This floorplan features an open concept layout with sight line views of the kitchen, dining area, and gathering room. Enjoy cooking from your gorgeous kitchen while also being a part of the entertainment and conversation. The kitchen island overlooks the large extended gathering room and warm fireplace. Also located on the main floor is a guest suite that is perfect for overnight guests and a quiet study located at the front of the home. Upstairs, you will find a spacious loft and the remaining 3 secondary bedrooms. The spacious Owner’s Suite offers a spa-like Owner’s Bath and large walk-in closet. The community will feature amenities such as a pool, cabana, playground, and fire pit. Berkeley Mill provides proximity to the new Cumming City Market, Cumming Aquatic Center, and only 4 miles from the closest park and boat ramp on the shores of Lake Lanier. Estimated completion is July/August 2024. Photos are of model representation.
- Type:
- Single Family
- Sq.Ft.:
- 1,229
- Status:
- Active
- Beds:
- 3
- Lot size:
- 0.53 Acres
- Year built:
- 1984
- Baths:
- 2.00
- MLS#:
- 10364790
- Subdivision:
- Oak Grove North
ADDITIONAL INFORMATION
WELCOME HOME TO THIS METICULOUSLY MAINTAINED PROPERTY!! This home has been updated with all the latest bells & whistles. Upon arrival, you are met with an oversized yard, luscious landscapes, walking trails, and a cozy screened porch where you can sit and relax. Inside the home you will find wide-open concept living/entertaining spaces with a great room, kitchen, and dining area. The recently renovated kitchen features white shaker cabinets, quartz countertops, & like-new new stainless-steel appliances. The primary bedroom has a renovated bath featuring a stunning custom walk-in tiled shower with frameless glass. Other upgrades include flooring, fixtures, and 2" window blinds. The basement has great potential for workshops or could be finished to your liking. There is a potential 3rd bedroom (nearly complete), stubbed bath area, and laundry. The front yard is landscaped with gravel walking trails and no grass to mow. The driveway has plenty of space for your recreational vehicles, boats, RV's, and parking. This home is nestled on a quiet dead-end street and is roughly 5 minutes from 400. Easy access to Northside Forsyth Hospital, local dining and nearby shopping. The actual finished sqft is 1229. Septic was recently pumped and inspected. PUT THIS ONE ON YOUR MUST-SEE LIST!!

The data relating to real estate for sale on this web site comes in part from the Broker Reciprocity Program of Georgia MLS. Real estate listings held by brokerage firms other than this broker are marked with the Broker Reciprocity logo and detailed information about them includes the name of the listing brokers. The broker providing this data believes it to be correct but advises interested parties to confirm them before relying on them in a purchase decision. Copyright 2025 Georgia MLS. All rights reserved.
Price and Tax History when not sourced from FMLS are provided by public records. Mortgage Rates provided by Greenlight Mortgage. School information provided by GreatSchools.org. Drive Times provided by INRIX. Walk Scores provided by Walk Score®. Area Statistics provided by Sperling’s Best Places.
For technical issues regarding this website and/or listing search engine, please contact Xome Tech Support at 844-400-9663 or email us at [email protected].
License # 367751 Xome Inc. License # 65656
[email protected] 844-400-XOME (9663)
750 Highway 121 Bypass, Ste 100, Lewisville, TX 75067
Information is deemed reliable but is not guaranteed.
Cumming Real Estate
The median home value in Cumming, GA is $607,750. This is higher than the county median home value of $534,900. The national median home value is $338,100. The average price of homes sold in Cumming, GA is $607,750. Approximately 40.22% of Cumming homes are owned, compared to 56.57% rented, while 3.21% are vacant. Cumming real estate listings include condos, townhomes, and single family homes for sale. Commercial properties are also available. If you see a property you’re interested in, contact a Cumming real estate agent to arrange a tour today!
Cumming, Georgia has a population of 6,886. Cumming is less family-centric than the surrounding county with 20.48% of the households containing married families with children. The county average for households married with children is 48.03%.
The median household income in Cumming, Georgia is $63,438. The median household income for the surrounding county is $120,999 compared to the national median of $69,021. The median age of people living in Cumming is 40 years.
Cumming Weather
The average high temperature in July is 87.2 degrees, with an average low temperature in January of 29.3 degrees. The average rainfall is approximately 53.8 inches per year, with 1.6 inches of snow per year.
