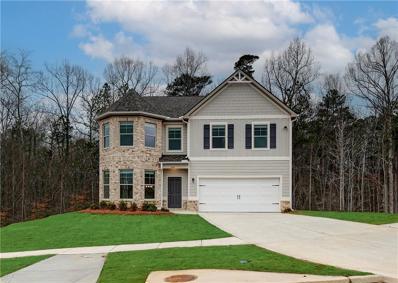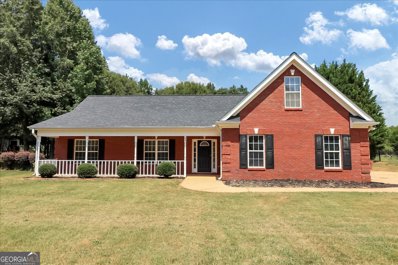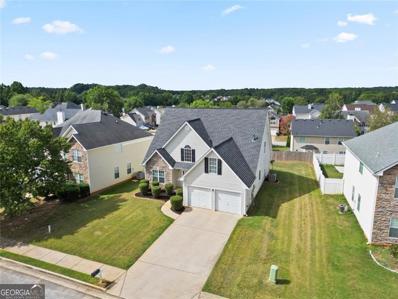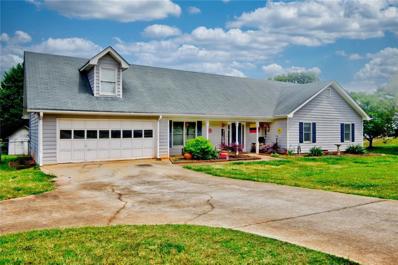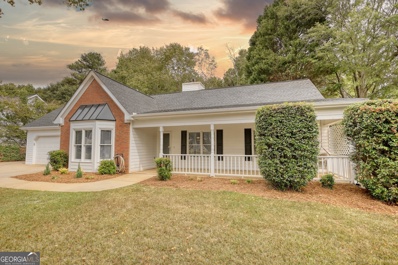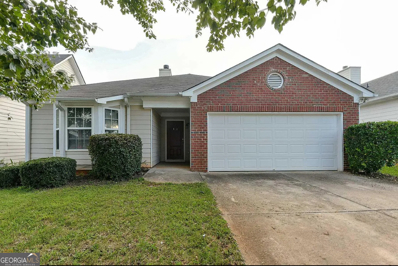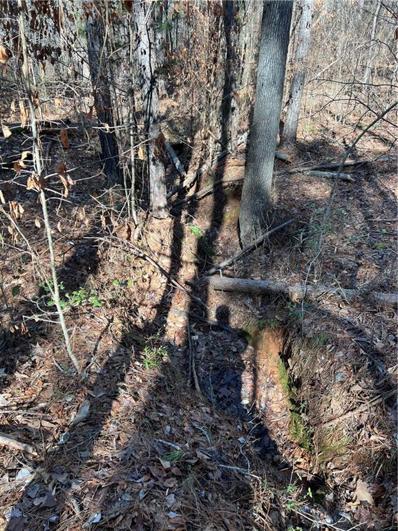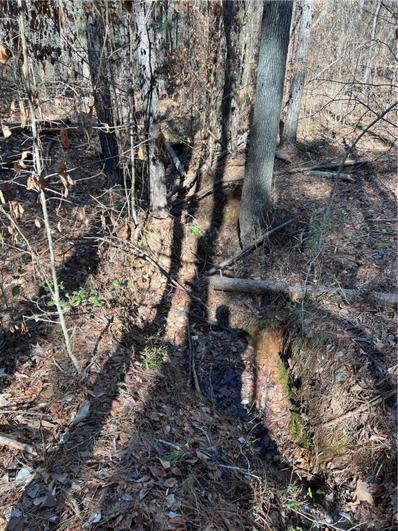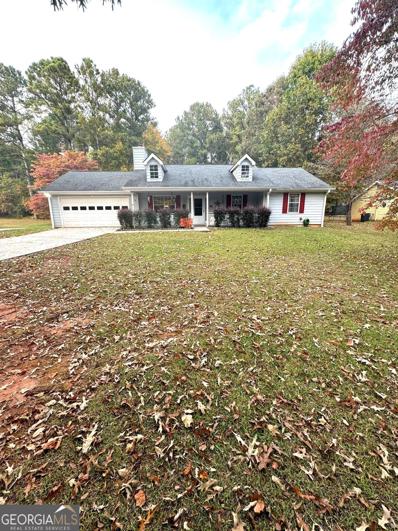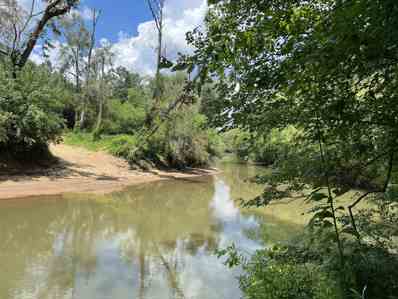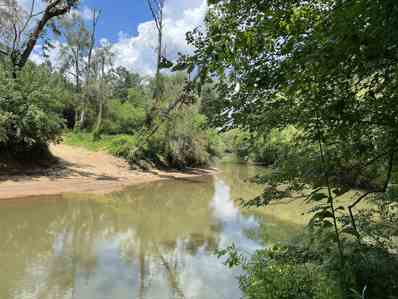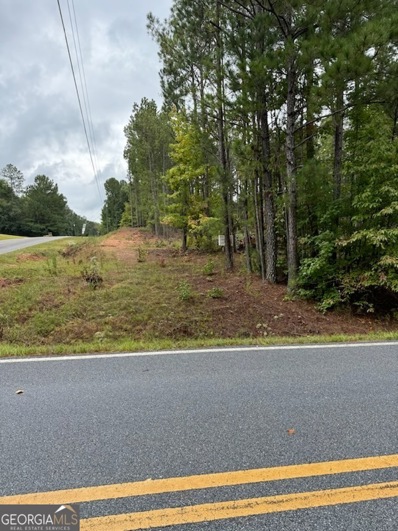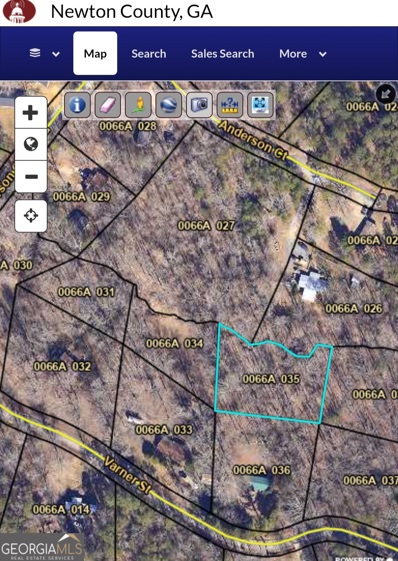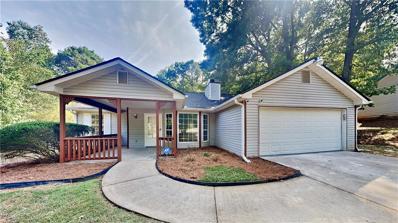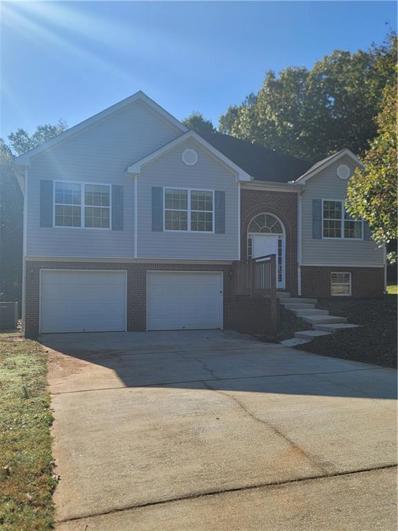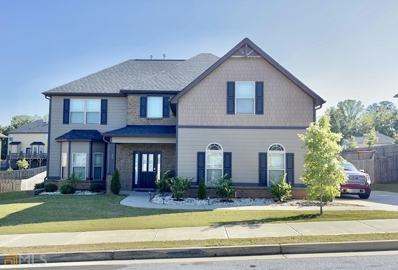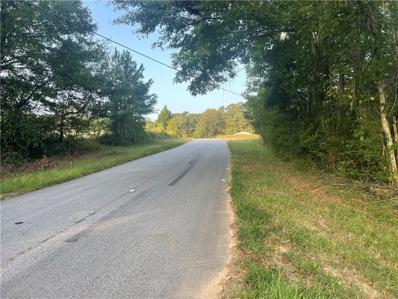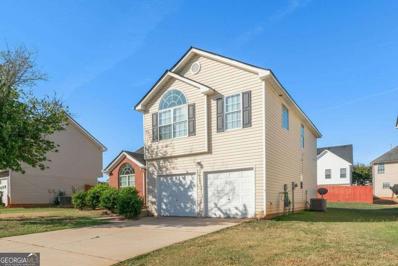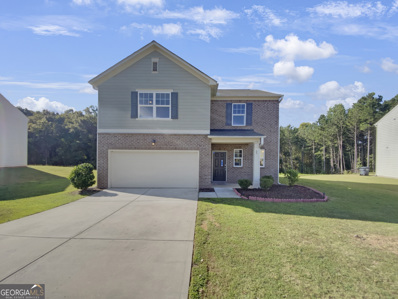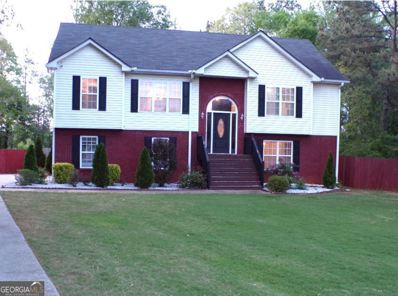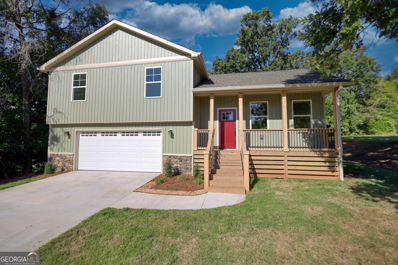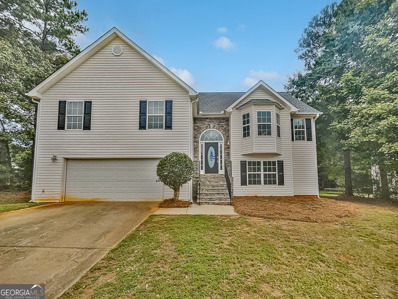Covington GA Homes for Rent
$443,714
311 Tulip Drive Covington, GA 30016
- Type:
- Single Family
- Sq.Ft.:
- 3,184
- Status:
- Active
- Beds:
- 5
- Year built:
- 2024
- Baths:
- 3.00
- MLS#:
- 7459418
- Subdivision:
- Westminster
ADDITIONAL INFORMATION
The Everest III floor plan on Lot 230 offers 5 spacious bedrooms, 3 full bathrooms, and a 2-car garage. Enjoy a spacious open-concept kitchen with quartz countertops that overlooks the breakfast area and family room, making it perfect for entertaining and family gatherings. The flexible living space features a bright and airy atmosphere, open to the dining room with elegant coffered ceilings. Get excited about the generous primary suite, a peaceful retreat that includes a sitting room, expansive walk-in closet, dual vanity, separate tub, and oversized shower. Additionally, a private guest suite on the first floor is spacious and bright, ideal for a home office or a quiet library. Enjoy resort-style amenities like a pool, cabana, and playground in the welcoming Westminster community, located in Covington—just 30 minutes from downtown Atlanta. With convenient access to Interstate 20, shopping, dining, and entertainment are all a short drive away for you and your family to enjoy. You don't want to miss out on this great opportunity!
$405,889
247 Tulip Drive Covington, GA 30016
- Type:
- Single Family
- Sq.Ft.:
- 2,379
- Status:
- Active
- Beds:
- 4
- Year built:
- 2024
- Baths:
- 4.00
- MLS#:
- 7459401
- Subdivision:
- Westminster
ADDITIONAL INFORMATION
The Millhaven floor plan on Lot 327 features a spacious open-concept kitchen with an oversized island that overlooks the dining area and family room, perfect for entertaining and family gatherings. The main level includes a private suite with its own en-suite bathroom featuring a dual vanity, shower, and walk-in closet. Upstairs, you'll find a large primary suite that serves as a peaceful retreat, complete with volume ceilings, an expansive walk-in closet, and a private en-suite featuring a dual vanity, soaking tub, and walk-in shower. A spacious loft area offers endless possibilities for an office or a second living space for relaxation. Convenience is key with the laundry room located on the upper level. Enjoy resort-style amenities like a pool, cabana, and playground in the welcoming Westminster community, located in Covington—just 30 minutes from downtown Atlanta. With convenient access to Interstate 20, shopping, dining, and entertainment are all a short drive away for you and your family to enjoy. You don't want to miss out on this great opportunity!
- Type:
- Single Family
- Sq.Ft.:
- 2,490
- Status:
- Active
- Beds:
- 3
- Lot size:
- 0.43 Acres
- Year built:
- 2005
- Baths:
- 2.00
- MLS#:
- 10381289
- Subdivision:
- Avonlea
ADDITIONAL INFORMATION
Welcome to 25 Prince Edward Way, a delightful residence in the picturesque town of Covington, Georgia. This charming home features 3 bedrooms and 2 bathrooms, with the added bonus of an upstairs room, offering versatile space to suit your needs. Step inside to find a harmonious blend of style and comfort. The large eat-in kitchen is a chef's dream, adorned with sleek granite countertops and stainless steel appliances, perfectly complemented by wood-like floors that add a touch of rustic elegance. Here, culinary creativity meets everyday convenience in a space designed for both casual meals and gourmet creations. The living areas are a warm and inviting mix of wood-like floors and plush carpeting, providing a cozy ambiance for relaxation and entertaining. The primary bedroom is a true retreat, where you can unwind with a good book or simply relax. The allure continues outside with a spacious backyard, ideal for outdoor activities, gardening, or hosting gatherings with family and friends. This generous outdoor space offers endless possibilities for creating your own private oasis. Conveniently located near I-20, schools, and shopping centers, 25 Prince Edward Way ensures that all your daily needs and desires are easily met. Enjoy the benefits of suburban living with quick access to major routes, making commuting and exploring the surrounding area a breeze. Discover the perfect blend of charm, comfort, and convenience at 25 Prince Edward Way. Schedule your showing today and envision your new life in this lovely Covington home, where every detail is designed to enhance your lifestyle.
- Type:
- Single Family
- Sq.Ft.:
- 1,939
- Status:
- Active
- Beds:
- 4
- Lot size:
- 0.62 Acres
- Year built:
- 2002
- Baths:
- 2.00
- MLS#:
- 10381275
- Subdivision:
- Stewart Hollow
ADDITIONAL INFORMATION
Welcome to this 4-bed, 2-bath, 1,939 sqft single-story, single-family residence located in the desirable community of Stewart Hollow, where classic elegance meets modern convenience. The red brick facade with crisp white trim exudes timeless appeal. As you step onto the covered porch, imagine sipping your morning coffee or greeting neighbors. The arched transom window above the front door adds character, and the well-maintained lawn invites outdoor enjoyment. Step into this spacious living room-the white walls provide a versatile backdrop, while the light gray carpet offers a welcoming touch underfoot. Imagine relaxing evenings by the fireplace, with its red brick hearth creating a comforting atmosphere. Natural light floods through the windows, creating a bright and airy space. This modern culinary haven features white cabinetry that exudes freshness, while sleek stainless steel appliances-microwave and stove-await your culinary adventures. The granite countertops provide both style and functionality. Picture yourself at the double sink, with sunlight streaming through the window as you wash dishes or prepare meals. The inviting dining area is a space where meals become memories. The distinctive tile floor, with its geometric pattern of square and rectangular tiles, adds flair. Natural light pours through the three windows, creating a bright atmosphere perfect for gathering around the table, where laughter echoes off the textured ceiling. Step into the serene primary bedroom-a retreat designed for relaxation. The light gray walls create a calming ambiance, while the darker gray carpet offers a soft, inviting feel underfoot. A ceiling fan with gentle blades stirs the air, and two windows allow natural light to dance across the room. Whether you're unwinding after a long day or waking up to a peaceful morning, this bedroom offers tranquility and style. The serene primary bathroom is a retreat designed for relaxation. The light gray walls create a calming ambiance, while the darker gray carpet provides a soft and inviting surface. A ceiling fan with gentle blades stirs the air, and two windows allow natural light to dance across the room. Enjoy this inviting covered patio-a sanctuary where indoor and outdoor living harmonize. The red tile flooring adds warmth, while the wood paneling on the walls exudes rustic charm. Imagine sipping your morning coffee or hosting gatherings here, sheltered from sun or rain. The backyard offers a peaceful retreat where nature and relaxation come together. A well-kept lawn extends, perfect for barefoot strolls or picnics in the sunshine. It's an ideal setting for summer barbecues or enjoying the night sky on warm evenings. This property exemplifies pride of ownership and is turnkey, ready for new owners to enjoy.
- Type:
- Single Family
- Sq.Ft.:
- 2,270
- Status:
- Active
- Beds:
- 3
- Lot size:
- 0.14 Acres
- Year built:
- 2005
- Baths:
- 3.00
- MLS#:
- 10381189
- Subdivision:
- Silos Of Ellington
ADDITIONAL INFORMATION
Welcome to your new Home! Affordable luxury and Suburban living at its finest. This charming home offers the perfect blend of convenience and comfort! Nestled in the beautiful Silos of Ellington subdivision, this neighborhood offers a clubhouse with 2 over sized pools, multiple playgrounds, walking trails, tennis courts and a picturesque lake! This renovated home boasts 3 bedrooms, with the generously sized master bedroom located on the main, and 2.5 beautiful bathrooms. There is an additional oversized room located on the second level of the home that could be used as a flex room, a media room, or an office. Your new home is located just minutes away from several eateries, grocery outlets, and shopping. The elementary and middle schools are within walking distance of the home. The roof is less than 4 years old, the HVAC is 2 years old, and the water heater was replaced in July. Is there anything more that this home could offer? We're ecstatic to have you preview this beauty! Happy Showing
- Type:
- Single Family
- Sq.Ft.:
- 2,100
- Status:
- Active
- Beds:
- 4
- Lot size:
- 0.66 Acres
- Year built:
- 1995
- Baths:
- 3.00
- MLS#:
- 7457862
- Subdivision:
- Fox Meadow
ADDITIONAL INFORMATION
Nice and spacious ranch-style home!!! The great room open concept opens up to the eat-in kitchen overlooking the large backyard and the family room. Hardwood floors throughout. The house features 4 bedrooms and 3 full baths for a good-sized family. No HOA, huge backyard for entertaining, exercise and/or to enjoy a relaxing day. The Great West Newton location provides easy access to Covington, McDonough, Conyers, and I-20.
- Type:
- Single Family
- Sq.Ft.:
- 1,656
- Status:
- Active
- Beds:
- 3
- Lot size:
- 0.34 Acres
- Year built:
- 1997
- Baths:
- 2.00
- MLS#:
- 10379855
- Subdivision:
- Summer Walk
ADDITIONAL INFORMATION
Very well maintained 3/2 at the front of a quiet neighborhood. Sitting on a flat lot with fenced in backyard, this ranch home has Hardie Plank siding, which will outlast any vinyl or wood. With a two car garage and shed in the back, there is plenty of room for storage. As you enter through the storm security door (Sears installed), you will land umder a high vaulted living room with brick fireplace. Here we have an open concept dining room, leading into the eat-in kitchen. The laundry room is a walk-in, and away from the bedrooms. To the right of the laundry is a door to the unfinished bonus room; make this large room into another bedroom or rec area. 70 Summer Walk is a split bedroom floor plan, with two bedrooms and one full bath sitting opposite the vaulted ceilings of the master bedroom. In the master bath there are double sinks and separate shower/garden tub. With a long front porch and back patio, you have a choice when drinking your morning beverage! Roof is only 5 years old, water heater 8, and the HVAC was serviced within the last 3. Make an appointment today and let's put your LAST name on this FRONT door!
- Type:
- Single Family
- Sq.Ft.:
- n/a
- Status:
- Active
- Beds:
- 4
- Lot size:
- 0.25 Acres
- Year built:
- 2005
- Baths:
- 2.00
- MLS#:
- 10382835
- Subdivision:
- Lakewood Estate
ADDITIONAL INFORMATION
*10k to the buyer to use anyway!!!Discover your dream home! This charming 4-bedroom, 2-bathroom ranch offers the ultimate in comfort and convenience, nestled in a lively neighborhood brimming with amenities. Revel in the newly installed luxury vinyl flooring that exudes appeal and simplifies maintenance. Newly installed HVAC and hot water heater This move-in-ready abode requires only minor cosmetic touches to make it your own. The community amenities include a shimmering pool to beat the summer heat, a delightful playground for children's adventures, and exclusive lake access for serene views and leisure activities. Its prime location near I-20, along with nearby shopping and dining options, ensures your daily tasks are effortlessly managed. Seize this fantastic chance to acquire a stunning residence in a flourishing community.
- Type:
- Land
- Sq.Ft.:
- n/a
- Status:
- Active
- Beds:
- n/a
- Lot size:
- 31.84 Acres
- Baths:
- MLS#:
- 7457957
ADDITIONAL INFORMATION
Only 2 lots remain, with 3 lots already closed. The lots offer an ideal opportunity for those looking to build their dream homes. Situated just 7 miles from Downtown Covington, with easy access to Interstate 20 and surrounded by the thriving film industry, this land presents convenience to the surrounding amenities. Phase 3 soil work already completed. Tract 5 is 31.84 acres with Yellow River Frontage.
- Type:
- Land
- Sq.Ft.:
- n/a
- Status:
- Active
- Beds:
- n/a
- Lot size:
- 10 Acres
- Baths:
- MLS#:
- 7457939
ADDITIONAL INFORMATION
Only 2 lots remain, with 3 lots already closed. The lots offer an ideal opportunity for those looking to build their dream homes. Situated just 7 miles from Downtown Covington, with easy access to Interstate 20 and surrounded by the thriving film industry, this land presents convenience to the surrounding amenities. Phase 3 soil work already completed. Tract 2 is 10 acres.
- Type:
- Single Family
- Sq.Ft.:
- 1,403
- Status:
- Active
- Beds:
- 3
- Lot size:
- 0.77 Acres
- Year built:
- 1995
- Baths:
- 2.00
- MLS#:
- 10379686
- Subdivision:
- Laurel Ridge
ADDITIONAL INFORMATION
***REDUCED*** Cozy and inviting floor plan with this well maintained, 3/2 ranch style home in Laurel Ridge which beautifully sits on almost an acre lot. Some amazing features include LVP flooring, a wood burning stone fireplace, a spacious kitchen, lots of cabinet space, beautiful neutral paint colors, a large garden tub, and a spacious and meticulously maintained backyard. This property has been under a termite bond with Arrow Exterminators since 2012 without lapse and is not due for renewal until 05/01/2025. Offered at a reduced price of $296,900., this listing will not last long. Schedule your viewing today (by appointment only).
- Type:
- Land
- Sq.Ft.:
- n/a
- Status:
- Active
- Beds:
- n/a
- Lot size:
- 31.84 Acres
- Baths:
- MLS#:
- 10379564
- Subdivision:
- None
ADDITIONAL INFORMATION
Only 2 lots remain, with 3 lots already closed. The lots offer an ideal opportunity for those looking to build their dream homes. Situated just 7 miles from Downtown Covington, with easy access to Interstate 20 and surrounded by the thriving film industry, this land presents convenience to the surrounding amenities. Phase 3 soil work already completed. Tract 5 is 31.84 acres with Yellow River Frontage.
- Type:
- Land
- Sq.Ft.:
- n/a
- Status:
- Active
- Beds:
- n/a
- Lot size:
- 10 Acres
- Baths:
- MLS#:
- 10379556
- Subdivision:
- None
ADDITIONAL INFORMATION
Only 2 lots remain, with 3 lots already closed. The lots offer an ideal opportunity for those looking to build their dream homes. Situated just 7 miles from Downtown Covington, with easy access to Interstate 20 and surrounded by the thriving film industry, this land presents convenience to the surrounding amenities. Phase 3 soil work already completed. Tract 2 is 10 acres.
- Type:
- Land
- Sq.Ft.:
- n/a
- Status:
- Active
- Beds:
- n/a
- Lot size:
- 2.02 Acres
- Baths:
- MLS#:
- 10379274
- Subdivision:
- River Shoals
ADDITIONAL INFORMATION
"THE CHANCE SELLS TEAM" presents this beautiful 2 acre land lot with over 550 feet of total combined road frontage. This lot can easily be divided into 1 acre lot each, for more density and can build 2 homes on this 2 acre lot. One road frontage is Stephenson Road and the other is White Laurel lane. Seller performed a survey and a soil test and it's ready to go. Unfortunately, my seller was going to build a Barndominium on this property, but transferring now and not able to complete the build. About 1/2 an acre has been cleared on one side of this land as well. Very quiet and peaceful area. ( NO HOA ) Give us a call with any questions today! Thanks, Chance.
$265,000
20 Tara Way Covington, GA 30016
- Type:
- Single Family
- Sq.Ft.:
- n/a
- Status:
- Active
- Beds:
- 3
- Lot size:
- 0.63 Acres
- Year built:
- 2000
- Baths:
- 2.00
- MLS#:
- 10378963
- Subdivision:
- Tara Place
ADDITIONAL INFORMATION
Charming ranch home with endless potential, waiting for its next owners to add their personal touch! If a large, level, fenced backyard is on your wishlist, you've found it here. Enjoy the spacious fireside family room that opens to the kitchen, along with a bonus room ready for your finishing touches. Nestled in a well-kept neighborhood with no HOA, this home offers the perfect blend of comfort and opportunity. Don't miss out on making this your dream home! New HVAC JUST INSTALLED!! Paint and flooring and appliance package will great offer, the seller is ready to rock and roll. Home can go FHA or VA!!
- Type:
- Land
- Sq.Ft.:
- n/a
- Status:
- Active
- Beds:
- n/a
- Lot size:
- 0.77 Acres
- Baths:
- MLS#:
- 10378782
- Subdivision:
- ANDERSON ACRES
ADDITIONAL INFORMATION
2 LOTS . SELLER WANTS SOLD TOGETHER (440 VARNER 10237184)
- Type:
- Single Family
- Sq.Ft.:
- 1,330
- Status:
- Active
- Beds:
- 3
- Lot size:
- 0.6 Acres
- Year built:
- 1993
- Baths:
- 2.00
- MLS#:
- 7456269
- Subdivision:
- Country Woods East
ADDITIONAL INFORMATION
Don't miss out on this beautifully renovated single-level ranch home! Featuring 3 bedrooms and 2 bathrooms, this home boasts modern upgrades such as Quartz Countertops, Shaker Cabinets, New Vanities, New Carpet, LVP flooring, Stainless Steel Appliances, and refreshed baths. With a newer roof (1 Year) and HVAC system (2 Years), this property is truly turnkey and waiting for your family. Freshly cleaned and painted, this home is ready for you to move in. Schedule a tour today before it's gone!
$293,000
15 Lumby Lane Covington, GA 30016
- Type:
- Single Family
- Sq.Ft.:
- 1,617
- Status:
- Active
- Beds:
- 3
- Lot size:
- 0.97 Acres
- Year built:
- 2010
- Baths:
- 2.00
- MLS#:
- 7456102
- Subdivision:
- COUNTRY ROADS
ADDITIONAL INFORMATION
Welcome home to this delightful 3-bedroom, 2-bathroom property offering 1,617 square feet of comfortable living space. Nestled on a generous 0.97 acre lot, this home is perfect for families and outdoor enthusiasts alike. The backyard boast great space, ideal for pets or entertaining. Inside, you'll find a spacious layout that balances cozy living spaces with functional design. The garage offers ample space for vehicles, and storage. Located in a peaceful neighborhood. Families will love the excellent school system, and the quiet atmosphere makes this a perfect retreat, yet you're still close to local amenities. Don't miss the opportunity to make this wonderful home yours!
- Type:
- Single Family
- Sq.Ft.:
- 3,230
- Status:
- Active
- Beds:
- 4
- Lot size:
- 0.27 Acres
- Year built:
- 2018
- Baths:
- 3.00
- MLS#:
- 10377459
- Subdivision:
- Silver Ridge
ADDITIONAL INFORMATION
This Covington beauty is sure to delight! With over 3,000 sq ft, this home provides plenty of room for your family. Walk into beautiful coffered ceilings, arched passageways, iron rail spindles, hand scraped hardwoods and an expansive kitchen that your family will enjoy! This Hunter plan offers an island and breakfast bar which opens to the family room, which is great for entertaining! Huge owner's suite with his and hers closets and double vanities! Don't miss out! This home is located in a very quiet subdivision that provides plenty of space between homes. Beautiful, nice sized yard that can be fenced for privacy. This home is 5 minutes to highway and close to plenty of shopping!
- Type:
- Land
- Sq.Ft.:
- n/a
- Status:
- Active
- Beds:
- n/a
- Lot size:
- 15.65 Acres
- Baths:
- MLS#:
- 7454671
- Subdivision:
- n/a
ADDITIONAL INFORMATION
Alpharetta Realty, Inc. is pleased to exclusively present this opportunity to purchase ± 15.65 acres off Wilson Road in Newton County. Located less than 1 mile from Browns Bridge Road and less than 5 minutes from the grocery, restaurant and retail establishments, while still offering the privacy of your own 15 acres to construct a residence or recreational getaway. The property has a mix of timber, with larger hardwoods located towards the northern portions of the property, offering an ideal setting to construct a home or cabin. The property also has a small stream with a newly installed culvert in place for crossing. There are numerous opportunities offered by this property.
$295,000
80 Keyton Drive Covington, GA 30016
- Type:
- Single Family
- Sq.Ft.:
- 1,826
- Status:
- Active
- Beds:
- 3
- Lot size:
- 0.14 Acres
- Year built:
- 2005
- Baths:
- 3.00
- MLS#:
- 10374399
- Subdivision:
- Silos Of Ellington
ADDITIONAL INFORMATION
Discover unparalleled value in this newly updated 3-bedroom, 2.5-bathroom home, ideally priced at $300,000. Freshly painted and featuring pristine new flooring, this home offers a modern and inviting ambiance. The brand-new kitchen is a chef's dream, boasting elegant granite countertops, a stainless steel dishwasher, and a gas range. Enjoy spacious and comfortable living areas perfect for hosting friends and family. The private master suite provides a serene retreat, while two additional bedrooms offer versatile space for your growing needs. Nestled in the desirable Silos of Ellington community, you'll have access to fantastic amenities including a swimming pool and tennis courts. Just steps away, enjoy the serene beauty of community green spaces and a picturesque lake, perfect for outdoor activities and relaxation. Don't miss out on this opportunity to own a starter home that offers both quality and affordability in a prime location. Schedule your private tour today and step into your new home!
- Type:
- Single Family
- Sq.Ft.:
- 1,870
- Status:
- Active
- Beds:
- 4
- Lot size:
- 0.2 Acres
- Year built:
- 2019
- Baths:
- 3.00
- MLS#:
- 10375999
- Subdivision:
- NEELY MANOR SUB PH 2
ADDITIONAL INFORMATION
Welcome to this beautiful property with exceptional features. The kitchen is a chef's dream, featuring stainless steel appliances. The primary bedroom is a relaxing retreat with a spacious walk-in closet. Enjoy outdoor living on the patio, and appreciate the updated flooring that adds to the home's charm. This property combines comfort and luxury perfectly. Don't miss this opportunity!
- Type:
- Single Family
- Sq.Ft.:
- 2,337
- Status:
- Active
- Beds:
- 4
- Lot size:
- 0.84 Acres
- Year built:
- 2001
- Baths:
- 3.00
- MLS#:
- 10375253
- Subdivision:
- The Falls At Butler Bridge
ADDITIONAL INFORMATION
Beautiful 4 bed / 3 bath Split Level home on flat terrain with front face brick in the serene historic city of Covington. Cathedral ceiling in the living room and double tray ceiling in the master bedroom. Hardwood floors throughout the main level. Tiled floors in the kitchen with stainless steel appliances, granite kitchen tops, and garbage disposal. Separate dining room and breakfast area. The master bath has a garden tub, a separate shower, and a walk-in closet. There is a kitchenette in the spacious bonus room and a separate laundry room on the lower level. Lots of space for the entire family. Great for entertaining with more than sufficient parking for guest. Enjoy the Gazebo with swing bed within the fenced backyard. The pool was filled but waiting to be re-installed. Relax on the back deck and watch the cows grazing in the pastures directly behind the home in the mornings and evenings. Or take time to feed them as they approach the backyard's fencing. Relax at the community lake. Tennis courts, close to shopping, restaurants, and schools. OPEN HOUSE: Saturday, November 23, 2024, 11 a.m. - 3 p.m.
- Type:
- Single Family
- Sq.Ft.:
- 1,680
- Status:
- Active
- Beds:
- 3
- Lot size:
- 0.6 Acres
- Year built:
- 2024
- Baths:
- 2.00
- MLS#:
- 10374529
- Subdivision:
- Mountainview Estates
ADDITIONAL INFORMATION
Stunning new construction Craftsman style 3 bed/2 bath home on .6 acres with NO HOA in quiet, established neighborhood! This open concept beauty with lots of natural light and quartz counters throughout will take your breath away! Magazine worthy kitchen boasts large breakfast bar, stainless steel appliances, pot filler and subway tile backsplash. The primary suite is complete with double vanity, separate tile shower, soaking tub, trey ceilings and sliding barn door. 2 additional large bedrooms and additional full bath also located upstairs. LVP throughout main floor/hall, carpet in bedrooms and tile in bathrooms. Rocking chair front porch and nice-sized back deck to relax and enjoy the peace and quiet on this mature lot.
- Type:
- Single Family
- Sq.Ft.:
- 2,215
- Status:
- Active
- Beds:
- 5
- Lot size:
- 0.37 Acres
- Year built:
- 2004
- Baths:
- 3.00
- MLS#:
- 10373931
- Subdivision:
- Trelawney
ADDITIONAL INFORMATION
Welcome to 35 Trelawney Dr, nestled in the sought-after Trelawney community in Covington! This spacious 5-bedroom, 3-bathroom home offers a perfect blend of style and comfort. Featuring a split-level design, the home boasts a vaulted family room complete with a cozy fireplace and a separate dining room for entertaining. The eat-in kitchen is beautifully appointed with stained cabinets, a breakfast bar, and stainless-steel appliances, making meal prep a breeze. The oversized primary bedroom is a true retreat with a tray ceiling, an en-suite bath that includes a double vanity, jetted tub, separate shower, and a walk-in closet. Two additional guest rooms and a full bath are also located on the main level. Downstairs, you'll find two more bedrooms, a full bath, and a versatile bonus room, perfect for a home office or media room. Enjoy outdoor living on the deck, and rest easy with the brand-new HVAC system. Conveniently located just 5 minutes from I-20, this home offers easy access to shop.
Price and Tax History when not sourced from FMLS are provided by public records. Mortgage Rates provided by Greenlight Mortgage. School information provided by GreatSchools.org. Drive Times provided by INRIX. Walk Scores provided by Walk Score®. Area Statistics provided by Sperling’s Best Places.
For technical issues regarding this website and/or listing search engine, please contact Xome Tech Support at 844-400-9663 or email us at [email protected].
License # 367751 Xome Inc. License # 65656
[email protected] 844-400-XOME (9663)
750 Highway 121 Bypass, Ste 100, Lewisville, TX 75067
Information is deemed reliable but is not guaranteed.

The data relating to real estate for sale on this web site comes in part from the Broker Reciprocity Program of Georgia MLS. Real estate listings held by brokerage firms other than this broker are marked with the Broker Reciprocity logo and detailed information about them includes the name of the listing brokers. The broker providing this data believes it to be correct but advises interested parties to confirm them before relying on them in a purchase decision. Copyright 2024 Georgia MLS. All rights reserved.
Covington Real Estate
The median home value in Covington, GA is $287,500. This is higher than the county median home value of $273,900. The national median home value is $338,100. The average price of homes sold in Covington, GA is $287,500. Approximately 40.34% of Covington homes are owned, compared to 52.79% rented, while 6.87% are vacant. Covington real estate listings include condos, townhomes, and single family homes for sale. Commercial properties are also available. If you see a property you’re interested in, contact a Covington real estate agent to arrange a tour today!
Covington, Georgia 30016 has a population of 14,065. Covington 30016 is less family-centric than the surrounding county with 30.57% of the households containing married families with children. The county average for households married with children is 31.02%.
The median household income in Covington, Georgia 30016 is $43,881. The median household income for the surrounding county is $64,767 compared to the national median of $69,021. The median age of people living in Covington 30016 is 35.4 years.
Covington Weather
The average high temperature in July is 91 degrees, with an average low temperature in January of 30.5 degrees. The average rainfall is approximately 48.1 inches per year, with 0.8 inches of snow per year.
