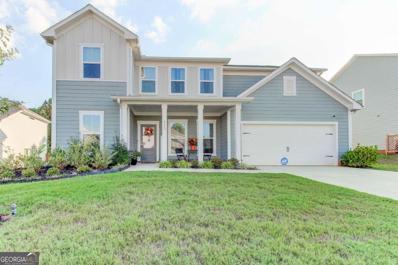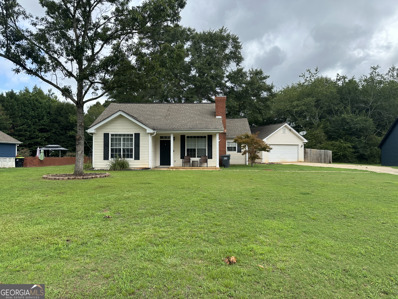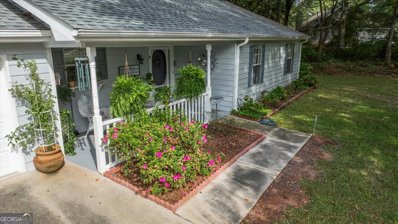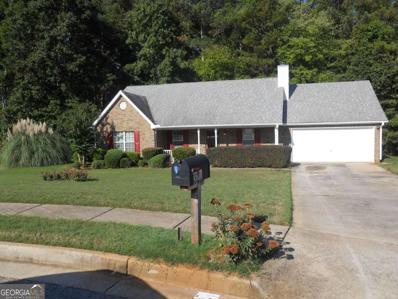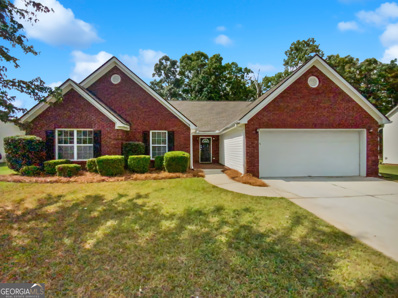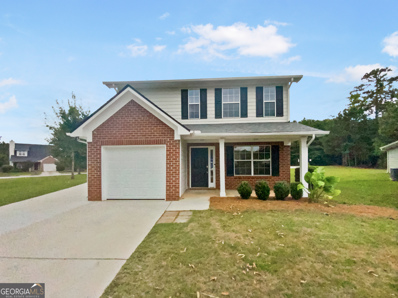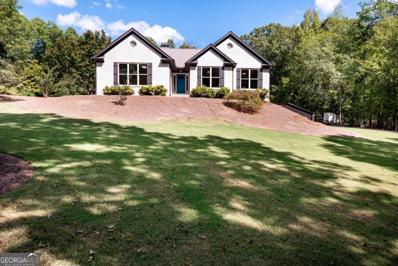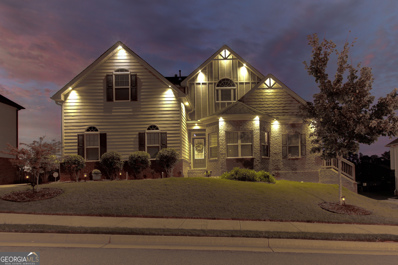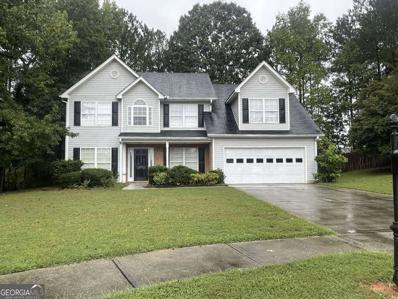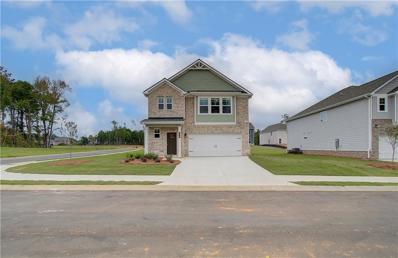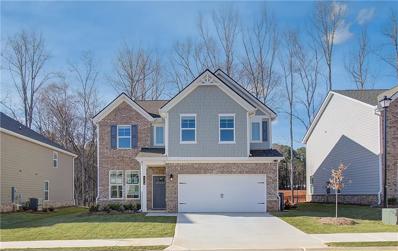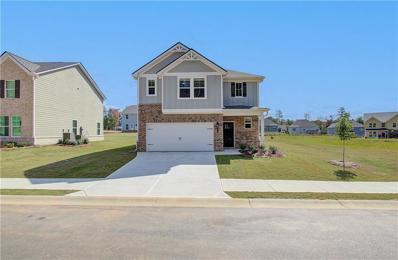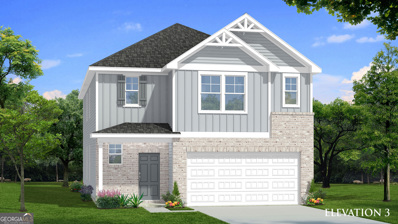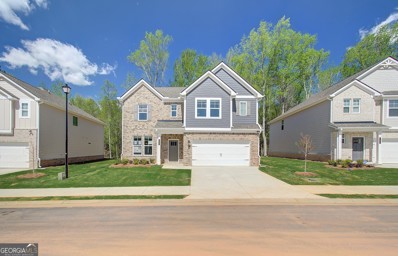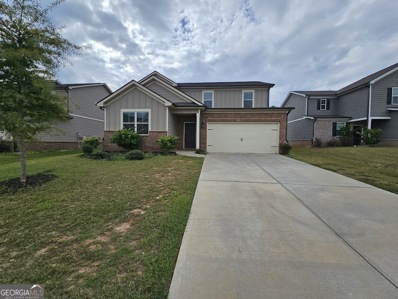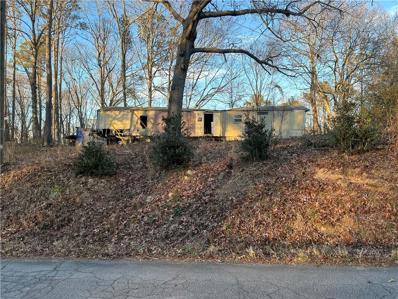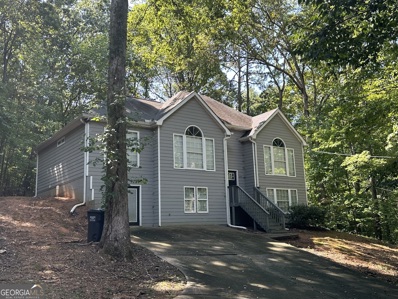Covington GA Homes for Rent
$309,900
4637 Salem Road Covington, GA 30016
- Type:
- Single Family
- Sq.Ft.:
- 2,406
- Status:
- Active
- Beds:
- 6
- Lot size:
- 0.88 Acres
- Year built:
- 1945
- Baths:
- 4.00
- MLS#:
- 10395108
- Subdivision:
- None
ADDITIONAL INFORMATION
Calling all Investors and savvy buyers. Wonderful Home with 6 bedrooms and 3 bathrooms on a 0.88 acre level lot. This property has plenty of storage, privacy and unlimited potential. Plenty of upgrades. Garage has unfinished loft. 150' Salem Rd frontage. This is a must see. Wont last long!
- Type:
- Single Family
- Sq.Ft.:
- 1,753
- Status:
- Active
- Beds:
- 3
- Lot size:
- 0.86 Acres
- Year built:
- 1997
- Baths:
- 2.00
- MLS#:
- 10394973
- Subdivision:
- WISTERIA & IVEY BROOKE
ADDITIONAL INFORMATION
Welcome to this newly renovated, spacious 3-bedroom, 2-bathroom home nestled in a quiet cul-de-sac. Perfectly located near schools, restaurants, and shopping, this home offers both convenience and tranquility. Inside, you'll find walk-in closets in every bedroom, providing ample storage, and a versatile bonus area that can be customized to suit your lifestyle. The home also features a dedicated play area for kids, making it ideal for families. With modern updates and a prime location, this property is ready to welcome its next owners to comfortable and stylish living.
$315,000
50 Lydia Court Covington, GA 30016
- Type:
- Single Family
- Sq.Ft.:
- 1,783
- Status:
- Active
- Beds:
- 4
- Lot size:
- 0.58 Acres
- Year built:
- 1996
- Baths:
- 2.00
- MLS#:
- 10394700
- Subdivision:
- Magnolia Manor
ADDITIONAL INFORMATION
Nestled in a beautiful and quiet neighborhood, 50 Lydia Court offers a perfect blend of comfort and modern amenities. This beautifully maintained residence features spacious living areas filled with natural light, ideal for entertaining or relaxing with family. The heart of the home is the inviting kitchen, complete with ample counter space and room for the whole family to enjoy. Retreat to the cozy bedrooms that provide a peaceful escape and even a spacious Bonus room upstairs that can be used to round out your living space. Step outside to your private backyard, perfect for outdoor gatherings or quiet evenings under the stars. With a two-car garage and easy access to local amenities, schools, and parks, this home offers both convenience and tranquility. Don't miss the opportunity to make 50 Lydia Court your own! Schedule a viewing today and experience all this wonderful home has to offer.
- Type:
- Single Family
- Sq.Ft.:
- 3,026
- Status:
- Active
- Beds:
- 5
- Lot size:
- 0.35 Acres
- Year built:
- 2003
- Baths:
- 4.00
- MLS#:
- 10393787
- Subdivision:
- Winchester Parc
ADDITIONAL INFORMATION
This well maintained home features recently installed gleaming floors throughout, an open floor plan, and built-in bookshelves in the library. The extra large kitchen with eat in area is open to the family room and has a large functional layout. The grand master has a sitting area and walk in closet. After a long day of work relax in the huge garden tub separate from shower in the master bathroom. Large secondary bedrooms make this home a TRUE 5 bedroom. Home features a level driveway and 2 car garage. Luscious landscaping and big wide sidewalks make a morning jog or night stroll the perfect way to end your day. Make your dreams come alive at 125 Winchester Drive!
$315,000
10 Flowers Drive Covington, GA 30016
- Type:
- Single Family
- Sq.Ft.:
- 2,514
- Status:
- Active
- Beds:
- 3
- Lot size:
- 0.46 Acres
- Year built:
- 1996
- Baths:
- 2.00
- MLS#:
- 10393319
- Subdivision:
- Magnolia Manor
ADDITIONAL INFORMATION
Check out this ranch home on a finished basement located on the last lot on the street. This one owner, 3 bedroom 2 bath home is waiting for a new owner. The kitchen has new stainless steel appliances and a cozy 10' x 10' breakfast nook with a separate dining room. Enjoy the privacy of a split bedroom plan. This home boasts a 12' x 28' main deck with a natural gas line just waiting for a grill. The lower 16' x 12' deck has hot tub! The full basement includes a finished game room, gas fireplace, a boat garage and room for storage. There's no HOA, so you can park your RV on the side of the home. And there is still plenty of room for your boat in the fenced in back yard. Store yard equipment in the 12' x 16' shed or make it your own private workshop! Brand new water heater, 5 year old roof with architectural shingles, newer hardiplank siding, new paint in the main rooms.
- Type:
- Single Family
- Sq.Ft.:
- 3,683
- Status:
- Active
- Beds:
- 5
- Lot size:
- 0.23 Acres
- Year built:
- 2022
- Baths:
- 4.00
- MLS#:
- 10393109
- Subdivision:
- Westfield Village
ADDITIONAL INFORMATION
SPACE and ELEGANCE or ELEGANCE and SPACE: You Can have BOTH!!! Welcome to this stunning 5- bedroom, 4-bathroom home that offers a perfect blend of luxury and practicality. The expansive primary suite features double sinks, a private water closet, elegant tray ceilings and a huge, custom designed walk-in closet. The secondary bedrooms are equally impressive with a convenient Jack and Jill bathroom. Each bedroom boasts its own walk in closet for ample storage. Luxurious 2nd floor loft living space! Convenient 2nd floor laundry room. Large 1st floor bedroom plus additional flex room for home office or workout! The gourmet kitchen is a chef's dream adorned with exquisite quarts countertops, and oversized island, a 5-burner cooktop, oversized pot drawers , a walk in pantry and a gorgeous tiled backsplash. It comes equipped with a convection oven, a high end refrigerator with a screen and luxury stainless steel appliances, including an modern Stainless exhaust hood. The kitchen also overlooks a large family room with a cozy corner fireplace. This home's open concept living area is bathed in natural light and showcases luxury wide plank textured vinyl flooring on the first floor, with plush carpeting on the second floor for added comfort. The yard is fenced. Garage has auto opener and EV charging! PRICE IMPROVEMENT!!!
$275,000
55 Ashton Court Covington, GA 30016
- Type:
- Single Family
- Sq.Ft.:
- 1,398
- Status:
- Active
- Beds:
- 3
- Lot size:
- 0.58 Acres
- Year built:
- 1995
- Baths:
- 2.00
- MLS#:
- 10392366
- Subdivision:
- Ashton Manor
ADDITIONAL INFORMATION
Location, location, location! 15 minutes each way to Covington, McDonough & Conyers! Beautiful 3 bedroom 2 bathroom with a closed in detached garage for possible additional living space. Open kitchen with island & eat in area with walk in pantry with newly added wood shelving. Living room boasts a brick gas fireplace and tray ceilings with crown molding. Primary suite includes tray ceiling, walk in closet, and ensuite with separate shower & soaking tub. Spacious secondary bedrooms. All flooring was replaced in 2021 except the bathroom floors. New hot water heater in 2021. Roof inspection done in June and has 10+ years left. Septic tank just pumped in May 2024. Walk out of the back door to the large, privacy fenced backyard. Detached garage has been closed in for a home office, teen suite, or additional living space but can easily be transformed back to a functional garage.
- Type:
- Single Family
- Sq.Ft.:
- 1,446
- Status:
- Active
- Beds:
- 3
- Lot size:
- 0.72 Acres
- Year built:
- 1995
- Baths:
- 2.00
- MLS#:
- 10391790
- Subdivision:
- Glynn Isle
ADDITIONAL INFORMATION
Situated on a spacious .72 acre lot, this well-maintained 3-bedroom, 2-bath home offers everything you need for comfort and style. With plenty of shade trees and a large backyard, it's the perfect spot for relaxing, entertaining, or just enjoying a quiet evening outdoors. The home comes with a two-car garage and a 7-year-old roof that's in great shape, plus a brand-new HVAC system, so you can move in with peace of mind. Impeccably cared for, this home is ready for its next owners to make it their own. Come see it for yourself! Appointment only!
- Type:
- Single Family
- Sq.Ft.:
- 1,515
- Status:
- Active
- Beds:
- 3
- Year built:
- 2015
- Baths:
- 2.00
- MLS#:
- 10392252
- Subdivision:
- Oak Hill
ADDITIONAL INFORMATION
Beautiful 3 bed rooms house in a well established neighborhood. fenced back yard,roof a few years old, luxury vinyl in the entire house and fresh paint.
- Type:
- Single Family
- Sq.Ft.:
- 2,104
- Status:
- Active
- Beds:
- 4
- Lot size:
- 0.52 Acres
- Year built:
- 2004
- Baths:
- 2.00
- MLS#:
- 10392201
- Subdivision:
- ASHLEY MEADOWS
ADDITIONAL INFORMATION
Welcome home! This home has no input. Discover a bright and open interior with plenty of natural light and a neutral color palette, complimented by a fireplace. The kitchen is ready for cooking with ample counter space with stainless steel and cabinets for storage. You won't want to leave the serene primary suite, the perfect space to relax. Other bedrooms provide nice flexible living space. The primary bathroom is fully equipped with a separate tub and shower, double sinks, and plenty of under sink storage. Take it easy in the patio and fenced in back yard. The sitting area makes it great for BBQs! Like what you hear? Come see it for yourself!
- Type:
- Single Family
- Sq.Ft.:
- 1,464
- Status:
- Active
- Beds:
- 3
- Lot size:
- 0.23 Acres
- Year built:
- 2002
- Baths:
- 3.00
- MLS#:
- 10391659
- Subdivision:
- LAKEWOOD ESTATES
ADDITIONAL INFORMATION
Welcome to your dream home, where elegance meets functionality. The interior boasts a fresh coat of neutral color paint and partial flooring replacement. The kitchen is a chef's delight with all stainless steel appliances, and an accent backsplash. The primary bathroom is a sanctuary with a separate tub and shower, and double sinks. Cozy up by the fireplace on cooler nights. Enjoy outdoor living on your patio, in your fenced in backyard. A storage shed provides extra space. The exterior also features fresh paint, completing this picture-perfect home. Make this your forever home now.
- Type:
- Single Family
- Sq.Ft.:
- 4,224
- Status:
- Active
- Beds:
- 3
- Lot size:
- 3.22 Acres
- Year built:
- 1994
- Baths:
- 3.00
- MLS#:
- 10391642
- Subdivision:
- None
ADDITIONAL INFORMATION
Welcome to your new sanctuary! This beautifully maintained 3-bedroom, 3-bathroom home offers the perfect blend of comfort and functionality. Step inside to discover an inviting living space filled with natural light, ideal for both relaxation and entertaining. The well-apppointed kitchen features stunning granite countertops, a spacious island perfect for meal prep and casual dining, stainless-steel appliances, and ample storage, making cooking a delight. Retreat to the spacious primary suite, complete with an ensuite bath, ensuring privacy and convenience. Two additional bedrooms provide versatility for guests, a home office, or a growing family. The finished basement adds significant value, featuring a large living room area perfect for gatherings, complete with a stylish bar top for entertaining. Additionally, it offers two more rooms that can be used as a playroom, home gym, or office, along with a full bathroom for added convenience. The standout feature of this property is the impressive detached garage/shop with two bays, perfect for car enthusiasts, hobbyists, or anyone in need of extra storage space. Situated in a friendly neighborhood, this home is close to local parks, schools, and shopping, making it an ideal location for any lifestyle. Don't miss out on the opportunity to make this charming home yours! Schedule a showing today and experience all it has to offer.
- Type:
- Single Family
- Sq.Ft.:
- 4,369
- Status:
- Active
- Beds:
- 5
- Lot size:
- 0.3 Acres
- Year built:
- 2018
- Baths:
- 5.00
- MLS#:
- 10390504
- Subdivision:
- Silver Ridge
ADDITIONAL INFORMATION
Luxury Living in Covington! Primary on Main, Finished Basement, and Private Fenced Yard! This is the home you've been waiting for! This beautifully designed 5-bedroom, 4.5-bath home has something for every lifestyle. Step inside and discover the convenience of main-level living with a spacious primary suite featuring a luxurious en-suite bathroom and large walk-in closet. The open-concept floor plan is perfect for entertaining, with a seamless flow from the living room to the kitchen, where you'll find granite countertops, and plenty of storage. Head downstairs to the fully finished terrace level, offering endless possibilities for additional living space-a perfect spot for a media room, home gym, or guest suite. The extra space ensures there's room for everyone! Outside, the private, fenced rear yard is ideal for gatherings, relaxation, or letting pets roam freely. Enjoy peaceful mornings on the oversized deck or host barbecues in this secluded outdoor oasis. The upper floor features three additional bedrooms, two full baths (including a Jack-n-Jill bath) with a loft. The home is located in the quiet, peaceful Silver Ridge community; just a couple of minutes from I-20 for a quick commute to Atlanta. Don't miss this one!
- Type:
- Single Family
- Sq.Ft.:
- 2,562
- Status:
- Active
- Beds:
- 5
- Lot size:
- 0.51 Acres
- Year built:
- 2003
- Baths:
- 3.00
- MLS#:
- 10390054
- Subdivision:
- Trelawney
ADDITIONAL INFORMATION
Welcome to 75 Trelawney Ct, a spacious family home in desirable Covington, GA. This impressive 5-bedroom, 3-bath residence offers comfort and style in equal measure. Step inside to discover a light-filled living room with soaring ceilings, creating an airy and inviting atmosphere. The updated kitchen is a chef's delight, featuring modern appliances and ample counter space for culinary creations. The five well-appointed bedrooms provide plenty of space for family and guests, while the three bathrooms ensure convenience for all. The master suite boasts a luxurious his-and-her bathroom, adding a touch of elegance to your daily routine. Outdoor living is a breeze with a generous deck, perfect for al fresco dining or summer barbecues. The spacious fenced backyard offers a safe haven for children and pets to play, as well as potential for gardening enthusiasts. Set on a well-maintained lot with attractive front landscaping, this home makes a striking first impression. Located in a family-friendly neighborhood, 75 Trelawney Ct combines suburban tranquility with easy access to Covington's amenities. Don't miss this opportunity to make this house your home!
$388,819
257 Tulip Drive Covington, GA 30016
- Type:
- Single Family
- Sq.Ft.:
- 2,416
- Status:
- Active
- Beds:
- 4
- Year built:
- 2024
- Baths:
- 3.00
- MLS#:
- 7466388
- Subdivision:
- Westminster
ADDITIONAL INFORMATION
The Zoey II floor plan is a beautiful 4 bedroom, 3 bathroom, 2 car garage home. Get excited about the elegant and spacious owner's suite that features a sitting area, trey ceilings, an expansive walk-in closet, dual vanity, a garden tub, and a walk-in shower. The private guest bedroom/study is airy and comfortable, perfect for a home office. The gourmet kitchen is well-appointed with an oversized island, tile backsplash, a large walk-in pantry, and tons of cabinetry. Enjoy the resort-style amenities like a pool, cabana, and playground. Westminster is a welcoming community located in Covington, just 30 minutes from downtown Atlanta, with convenient access to interstate 20. Shopping, dining, and entertainment are all a short drive away for you and your family to enjoy. You don't want to miss out on this great opportunity! *LOT 328*
$415,999
277 Tulip Drive Covington, GA 30016
- Type:
- Single Family
- Sq.Ft.:
- 2,487
- Status:
- Active
- Beds:
- 4
- Year built:
- 2024
- Baths:
- 3.00
- MLS#:
- 7466366
- Subdivision:
- Westminster
ADDITIONAL INFORMATION
The Conner floor plan (LOT 332) is a beautiful 4 bedroom, 2.5 bathroom, 2 car garage home. Get excited about the elegant and spacious owner's suite that features trey ceilings, an expansive walk-in closet, dual vanity, a garden tub, and a tiled walk-in shower. The family room offers coffered ceilings and a flexible space for hosting. The gourmet kitchen is well-appointed with an oversized island, tile backsplash, a large walk-in pantry, and tons of cabinetry. Enjoy the resort-style amenities like a pool, cabana, and playground. Westminster is a welcoming community located in Covington, just 30 minutes from downtown Atlanta, with convenient access to interstate 20. Shopping, dining, and entertainment are all a short drive away for you and your family to enjoy. You don't want to miss out on this great opportunity! *LOT 332*
$403,699
258 Tulip Drive Covington, GA 30016
- Type:
- Single Family
- Sq.Ft.:
- 2,379
- Status:
- Active
- Beds:
- 4
- Year built:
- 2024
- Baths:
- 4.00
- MLS#:
- 7466395
- Subdivision:
- Westminster
ADDITIONAL INFORMATION
The Millhaven floor plan (LOT 308) features a private primary suite with a full bath on the main level and an elegant owner's suite upstairs, along with two large secondary bedrooms and a loft area. The open-concept kitchen with an oversized island offers a perfect space for entertaining while overlooking the spacious breakfast area and family room. Enjoy the resort-style amenities like a pool, cabana, and playground. Westminster is a welcoming community located in Covington, just 30 minutes from downtown Atlanta, with convenient access to Interstate 20. Shopping, dining, and entertainment are all a short drive away for you and your family to enjoy. You don't want to miss out on this great opportunity! *LOT 308*
$405,889
247 Tulip Drive Covington, GA 30016
- Type:
- Single Family
- Sq.Ft.:
- n/a
- Status:
- Active
- Beds:
- 4
- Year built:
- 2024
- Baths:
- 4.00
- MLS#:
- 10389529
- Subdivision:
- Westminster
ADDITIONAL INFORMATION
The Millhaven floor plan (LOT 327) features a private primary suite with a full bath on the main level and an elegant owner's suite upstairs, along with two large secondary bedrooms and a loft area. The open-concept kitchen with an oversized island offers a perfect space for entertaining while overlooking the spacious breakfast area and family room. Enjoy the resort-style amenities like a pool, cabana, and playground. Westminster is a welcoming community located in Covington, just 30 minutes from downtown Atlanta, with convenient access to Interstate 20. Shopping, dining, and entertainment are all a short drive away for you and your family to enjoy. You don't want to miss out on this great opportunity! *LOT 327*
$403,699
258 Tulip Drive Covington, GA 30016
- Type:
- Single Family
- Sq.Ft.:
- n/a
- Status:
- Active
- Beds:
- 4
- Year built:
- 2024
- Baths:
- 4.00
- MLS#:
- 10389527
- Subdivision:
- Westminster
ADDITIONAL INFORMATION
The Millhaven floor plan (LOT 308) features a private primary suite with a full bath on the main level and an elegant owner's suite upstairs, along with two large secondary bedrooms and a loft area. The open-concept kitchen with an oversized island offers a perfect space for entertaining while overlooking the spacious breakfast area and family room. Enjoy the resort-style amenities like a pool, cabana, and playground. Westminster is a welcoming community located in Covington, just 30 minutes from downtown Atlanta, with convenient access to Interstate 20. Shopping, dining, and entertainment are all a short drive away for you and your family to enjoy. You don't want to miss out on this great opportunity! *LOT 308*
$388,819
257 Tulip Drive Covington, GA 30016
- Type:
- Single Family
- Sq.Ft.:
- n/a
- Status:
- Active
- Beds:
- 4
- Year built:
- 2024
- Baths:
- 3.00
- MLS#:
- 10389515
- Subdivision:
- Westminster
ADDITIONAL INFORMATION
The Zoey II floor plan is a beautiful 4 bedroom, 3 bathroom, 2 car garage home. Get excited about the elegant and spacious owner's suite that features a sitting area, trey ceilings, an expansive walk-in closet, dual vanity, a garden tub, and a walk-in shower. The private guest bedroom/study is airy and comfortable, perfect for a home office. The gourmet kitchen is well-appointed with an oversized island, tile backsplash, a large walk-in pantry, and tons of cabinetry. Enjoy the resort-style amenities like a pool, cabana, and playground. Westminster is a welcoming community located in Covington, just 30 minutes from downtown Atlanta, with convenient access to interstate 20. Shopping, dining, and entertainment are all a short drive away for you and your family to enjoy. You don't want to miss out on this great opportunity! *LOT 328*
$433,389
271 Tulip Drive Covington, GA 30016
- Type:
- Single Family
- Sq.Ft.:
- n/a
- Status:
- Active
- Beds:
- 4
- Year built:
- 2024
- Baths:
- 4.00
- MLS#:
- 10389495
- Subdivision:
- Westminster
ADDITIONAL INFORMATION
The Radcliffe floor plan (LOT 331) offers 4 spacious bedrooms, 3.5 bathrooms, and a 2-car garage. This modern home boasts an open-concept kitchen with a large island, breakfast area, and family room, perfect for entertaining guests. Get excited about the elegant owner's suite which includes 2 expansive walk-in closets, dual vanity, a separate soaking tub, and an oversized shower. Enjoy the resort-style amenities like a pool, cabana, and playground. Westminster is a welcoming community located in Covington, just 30 minutes from downtown Atlanta, with convenient access to Interstate 20. Shopping, dining, and entertainment are all a short drive away for you and your family to enjoy. You don't want to miss out on this great opportunity! *LOT 331*
$415,999
277 Tulip Drive Covington, GA 30016
- Type:
- Single Family
- Sq.Ft.:
- n/a
- Status:
- Active
- Beds:
- 4
- Year built:
- 2024
- Baths:
- 3.00
- MLS#:
- 10389492
- Subdivision:
- Westminster
ADDITIONAL INFORMATION
The Conner floor plan (LOT 332) is a beautiful 4 bedroom, 2.5 bathroom, 2 car garage home. Get excited about the elegant and spacious owner's suite that features trey ceilings, an expansive walk-in closet, dual vanity, a garden tub, and a tiled walk-in shower. The family room offers coffered ceilings and a flexible space for hosting. The gourmet kitchen is well-appointed with an oversized island, tile backsplash, a large walk-in pantry, and tons of cabinetry. Enjoy the resort-style amenities like a pool, cabana, and playground. Westminster is a welcoming community located in Covington, just 30 minutes from downtown Atlanta, with convenient access to interstate 20. Shopping, dining, and entertainment are all a short drive away for you and your family to enjoy. You don't want to miss out on this great opportunity! *LOT 332*
- Type:
- Single Family
- Sq.Ft.:
- 2,570
- Status:
- Active
- Beds:
- 4
- Lot size:
- 0.16 Acres
- Year built:
- 2020
- Baths:
- 4.00
- MLS#:
- 10389437
- Subdivision:
- Bailey Glynn
ADDITIONAL INFORMATION
Welcome to this stunning 4-bedroom, 3.5-bath, 2,570 sqft two-level single-family residence, nestled in the desirable Bailey Glynn community. This meticulously maintained home blends elegance and comfort, offering the perfect balance of modern design and classic charm. The exterior showcases a harmonious mix of brick and siding, capturing attention with its refined look. An arched transom window bathes the foyer in natural light, creating a welcoming atmosphere as you step inside. The property is completed with a spacious two-car garage and a lush green lawn, enhancing the home's curb appeal. The sleek and stylish kitchen is a true culinary haven, ideal for both casual meals and entertaining. Dark brown cabinets provide ample storage space, while stainless steel appliances, including a refrigerator, microwave, and dishwasher, lend a modern and sophisticated touch. The speckled countertops offer a perfect surface for meal preparation, and the large central island invites conversations, whether you're sipping coffee by the sink or hosting friends. This kitchen is the heart of your new home, combining functionality with an inviting, warm atmosphere. The light-filled living room serves as a blank canvas, ready to be personalized to fit your lifestyle. The light gray walls create a soothing and calming ambiance, while the dark patterned flooring adds depth and warmth to the space. A fireplace, adorned with a mantle, awaits your cherished memories and personal decor touches. Large windows allow natural light to stream in, brightening the room and making it a perfect place for family gatherings or quiet moments of relaxation. This living area seamlessly combines comfort with elegance, offering endless possibilities for how it can be enjoyed. The spacious primary bedroom is a luxurious retreat, complete with its own full bath and walk-in closet. The ensuite bathroom features modern fixtures and finishes, providing both convenience and comfort. Each of the other bedrooms is also generously sized, offering ample closet space, making them ideal for family members, guests, or even a home office or hobby room. The additional full baths are well-designed to accommodate the needs of the household, while the half bath adds an extra layer of convenience for guests. Located in the sought-after Bailey Glynn community, this residence stands out with its thoughtful design, modern features, and meticulous attention to detail. The neighborhood offers easy access to local amenities, shopping, and dining, making this home a perfect blend of peaceful suburban living and the conveniences of modern life. Schedule your private showing today and imagine the possibilities of making this exceptional home your own!
- Type:
- Land
- Sq.Ft.:
- n/a
- Status:
- Active
- Beds:
- n/a
- Lot size:
- 0.42 Acres
- Baths:
- MLS#:
- 7465547
- Subdivision:
- na
ADDITIONAL INFORMATION
- Type:
- Single Family
- Sq.Ft.:
- 1,422
- Status:
- Active
- Beds:
- 6
- Lot size:
- 1.06 Acres
- Year built:
- 1993
- Baths:
- 2.00
- MLS#:
- 10388196
- Subdivision:
- Barrington
ADDITIONAL INFORMATION
Private retreat nestled on large lot with plenty of space for family and friends. Spacious master suite with oversized bath featuring soaking tub and separate shower. Huge walk in master closet. Great room partially open to kitchen with fire place. Bonus room and additional bedrooms downstairs plus room to add a bath.

The data relating to real estate for sale on this web site comes in part from the Broker Reciprocity Program of Georgia MLS. Real estate listings held by brokerage firms other than this broker are marked with the Broker Reciprocity logo and detailed information about them includes the name of the listing brokers. The broker providing this data believes it to be correct but advises interested parties to confirm them before relying on them in a purchase decision. Copyright 2024 Georgia MLS. All rights reserved.
Price and Tax History when not sourced from FMLS are provided by public records. Mortgage Rates provided by Greenlight Mortgage. School information provided by GreatSchools.org. Drive Times provided by INRIX. Walk Scores provided by Walk Score®. Area Statistics provided by Sperling’s Best Places.
For technical issues regarding this website and/or listing search engine, please contact Xome Tech Support at 844-400-9663 or email us at [email protected].
License # 367751 Xome Inc. License # 65656
[email protected] 844-400-XOME (9663)
750 Highway 121 Bypass, Ste 100, Lewisville, TX 75067
Information is deemed reliable but is not guaranteed.
Covington Real Estate
The median home value in Covington, GA is $287,500. This is higher than the county median home value of $273,900. The national median home value is $338,100. The average price of homes sold in Covington, GA is $287,500. Approximately 40.34% of Covington homes are owned, compared to 52.79% rented, while 6.87% are vacant. Covington real estate listings include condos, townhomes, and single family homes for sale. Commercial properties are also available. If you see a property you’re interested in, contact a Covington real estate agent to arrange a tour today!
Covington, Georgia 30016 has a population of 14,065. Covington 30016 is less family-centric than the surrounding county with 30.57% of the households containing married families with children. The county average for households married with children is 31.02%.
The median household income in Covington, Georgia 30016 is $43,881. The median household income for the surrounding county is $64,767 compared to the national median of $69,021. The median age of people living in Covington 30016 is 35.4 years.
Covington Weather
The average high temperature in July is 91 degrees, with an average low temperature in January of 30.5 degrees. The average rainfall is approximately 48.1 inches per year, with 0.8 inches of snow per year.





