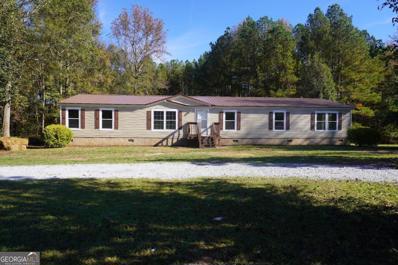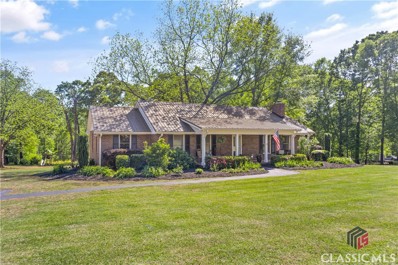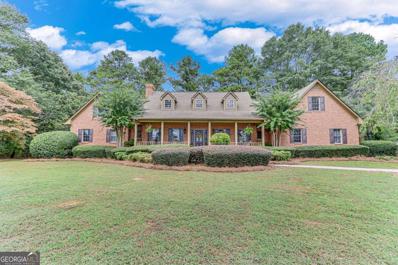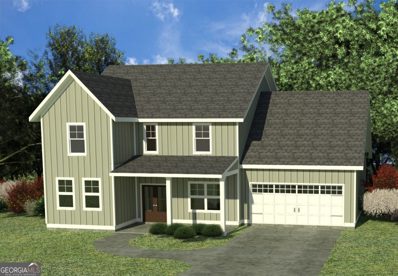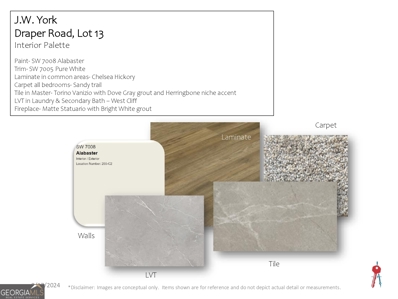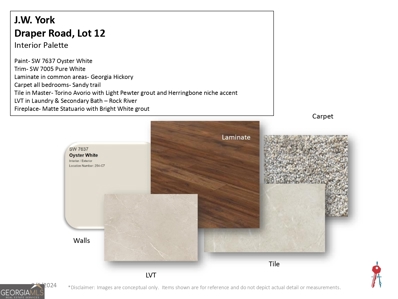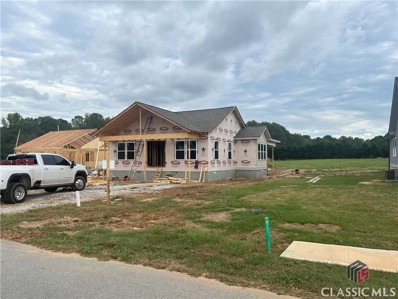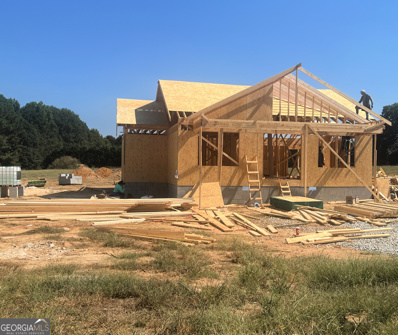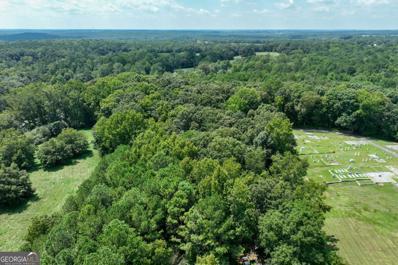Comer GA Homes for Rent
The median home value in Comer, GA is $240,000.
This is
lower than
the county median home value of $263,600.
The national median home value is $338,100.
The average price of homes sold in Comer, GA is $240,000.
Approximately 51.27% of Comer homes are owned,
compared to 43.18% rented, while
5.56% are vacant.
Comer real estate listings include condos, townhomes, and single family homes for sale.
Commercial properties are also available.
If you see a property you’re interested in, contact a Comer real estate agent to arrange a tour today!
- Type:
- Single Family
- Sq.Ft.:
- 1,216
- Status:
- NEW LISTING
- Beds:
- 2
- Lot size:
- 3.63 Acres
- Year built:
- 1995
- Baths:
- 2.00
- MLS#:
- 10429985
- Subdivision:
- No Recorded Subdivision
ADDITIONAL INFORMATION
Mobile home on 3.63 acres in rural setting. If you are looking for a nice piece of property to settle into a rural environment, this is the place for you. Manufactured home is move in ready and can be updated to meet your style. But for this price, you can build your dream home in Madison County! Please make your appointment through ShowingTime or contact listing agent.
- Type:
- Mobile Home
- Sq.Ft.:
- 2,112
- Status:
- Active
- Beds:
- 3
- Lot size:
- 7.16 Acres
- Year built:
- 2022
- Baths:
- 2.00
- MLS#:
- 10429274
- Subdivision:
- No Recorded Subdivision
ADDITIONAL INFORMATION
Charming 3yr old, 3-Bedroom Home with Modern Comforts on 7.16 Acres Experience the best of countryside living with this 3-bedroom, 2-bathroom home, offering 2,112 square feet of thoughtfully designed space on a serene 7.16-acre lot in Comer, GA. The heart of the home is the spacious eat-in kitchen, complete with a large island perfect for meal prep, casual dining, or gathering with loved ones. A butlers pantry adds elegance and extra storage, making this kitchen as functional as it is inviting. Unwind in the spacious primary bedroom, featuring an exquisite en suite bathroom, or cozy up by the wood-burning fireplace on cooler evenings. Step outside to enjoy the covered porch, a peaceful spot to take in the scenic beauty of your expansive property. With plenty of acreage for gardening, outdoor activities, or simply enjoying the tranquility, this home offers endless possibilities. Located in Madison County, it combines rural charm with convenient access to local amenities. This property is your opportunity to own a piece of Georgias beautiful countryside. Dont wait schedule a showing today to experience this exceptional home!
$850,000
8217 Highway 172 Comer, GA 30629
- Type:
- Single Family
- Sq.Ft.:
- 2,638
- Status:
- Active
- Beds:
- 3
- Lot size:
- 10.02 Acres
- Year built:
- 1999
- Baths:
- 4.00
- MLS#:
- 10429326
- Subdivision:
- No Recorded Subdivision
ADDITIONAL INFORMATION
Amazing views of the Blue Ridge mountains on a clear day make this Beautiful Victorian Farmhouse a unique & one of a kind setting that you dream about This dream home is nestled down a long drive with two Private gates for total privacy and easy access. This is a breathtaking property as you drive up toward the home & see the open pasture land & beautiful lawn leading to the rocking chair front porch. The gentle breeze hits your face as you walk up to the home & enter the foyer to behold a home surrounded by windows & the breathtaking view from all angles. With the dining room on the right you also have a formal living room or office area with a fireplace & then enter into the family room with an additional cozy fireplace. The hardwood floors lead into the large kitchen with white cabinets and cooking island with a gas stove, breakfast room & large laundry room. Upstairs features more windows and large bedrooms to enjoy your new haven. You wont believe it until you have seen it for yourself! This could be a fantastic wedding venue or just a private retreat to enjoy your private home & amazing view. Call for a private showing today!
$195,000
89 Three Angels Road Comer, GA 30629
- Type:
- Land
- Sq.Ft.:
- n/a
- Status:
- Active
- Beds:
- n/a
- Lot size:
- 15 Acres
- Baths:
- MLS#:
- 10428638
- Subdivision:
- N/A
ADDITIONAL INFORMATION
15 Acres of land with 4.5 acres fenced! Two separate areas fenced to allow for farm animals or a large dog run! A creek runs through the property with a grove of mature chestnut trees for deer hunting! Two (2) water wells, a driveway, a full septic system with electric brought on the property! There is an area already cleared for making building easy!
$120,000
0 Highway 172 Comer, GA 30629
- Type:
- Land
- Sq.Ft.:
- n/a
- Status:
- Active
- Beds:
- n/a
- Lot size:
- 8.83 Acres
- Baths:
- MLS#:
- 10423654
- Subdivision:
- None
ADDITIONAL INFORMATION
NICE 8.83 ACRE Wooded lot for a nice private building spot. Madison County Schools with Comer Elementary & also close to Lake Hartwell for Lake access and restaurants downtown plus close to Comer. Comer has restaurants & some shopping but more shopping & a sweet downtown area in Lake Hartwell just 15 minutes away. This is a beautiful quiet area with potential for a nice private home spot plus the ability to bow hunt if desired. SNAG this one of a kind PRIVATE LAND for a home with paved road access. Call for a showing soon!1. Great land for a home, 2. Wooded lot, 3. Main highway access, 4. Between Comer & Hartwell, 5. Close to Lake Hartwell restaurants & amenities, 6. Private - Madison county schools
$185,000
2375 Spring Circle Comer, GA 30629
- Type:
- Single Family
- Sq.Ft.:
- 1,000
- Status:
- Active
- Beds:
- 2
- Lot size:
- 0.5 Acres
- Year built:
- 1970
- Baths:
- 1.00
- MLS#:
- 10423521
- Subdivision:
- NONE
ADDITIONAL INFORMATION
Charming Country Cottage Welcome to this delightful 2-bedroom, 1-bath home, nestled on half an acre of serene countryside. Perfectly blending rustic charm with modern conveniences, this cozy retreat offers: Screened Front Porch: Ideal for enjoying peaceful mornings or unwinding in the evening. Warm Laminate Wood Floors: Flowing through the main living areas for easy maintenance. Eat-In Kitchen: Featuring updated stainless-steel refrigerator. Ceiling Fans: Located in every room for comfort and efficiency. Full Bath: Includes washer and dryer, extra storage cabinets and a plumbing upgrade (2011). Step outside to find: Fenced Yard: Perfect for pets, children, or gardening. Storage Shed: Equipped with shelving for your tools and projects. Herb Garden: Ready for your culinary inspiration. This home is surrounded by trees on two sides, offering privacy, with an open field in front that enhances the natural beauty. Updates include a 2-year-old roof, moisture barrier and ductwork in the crawl space (2011) and updated kitchen plumbing and rewired electrical (2020) for added peace of mind. This charming property is ready to welcome you home! Schedule a tour today to experience its warmth and appeal.
$120,000
0 Highway 172 Comer, GA 30629
- Type:
- Land
- Sq.Ft.:
- n/a
- Status:
- Active
- Beds:
- n/a
- Lot size:
- 8.83 Acres
- Baths:
- MLS#:
- 1022734
- Subdivision:
- No Recorded Subdivision
ADDITIONAL INFORMATION
NICE 8.83 ACRE Wooded lot for a nice private building spot. Madison County Schools with Comer Elementary & also close to Lake Hartwell for Lake access and restaurants downtown plus close to Comer. Comer has restaurants & some shopping but more shopping & a sweet downtown area in Lake Hartwell just 15 minutes away. This is a beautiful quiet area with potential for a nice private home spot plus the ability to bow hunt if desired. SNAG this one of a kind PRIVATE LAND for a home with paved road access. Call for a showing soon!1. Great land for a home, 2. Wooded lot, 3. Main highway access, 4. Between Comer & Hartwell, 5. Close to Lake Hartwell restaurants & amenities, 6. Private - Madison county schools
$215,000
8 W Pine Avenue Comer, GA 30629
- Type:
- Single Family
- Sq.Ft.:
- 1,328
- Status:
- Active
- Beds:
- 3
- Lot size:
- 0.36 Acres
- Year built:
- 1945
- Baths:
- 1.00
- MLS#:
- 10420131
- Subdivision:
- None
ADDITIONAL INFORMATION
Nestled on a spacious 0.36-acre lot, this cozy 3-bedroom, 1-bathroom home offers a fantastic opportunity to embrace small-town living while being close to everything you need. Located in the heart of downtown Comer, you'll be steps away from delightful coffee shops, inviting cafes, and the bustling weekly Farmer's Market. Inside, you'll find a home full of character, featuring walk-in closets in the bedrooms and a living room with built-in shelves and storage - perfect for displaying your favorite books and treasures. A highlight of the property is the screened-in back porch, an ideal space for relaxing after a long day or enjoying the peaceful outdoors. With its charming features and prime location, this home is conveniently situated near Athens, Elberton, and Commerce, making it a great base for work, school, or play. Whether you're looking for an investment property or your very first home, this gem in Comer has everything you need to start your next chapter! Don't miss this opportunity - schedule your showing today!
$255,000
219 Piney Grove Road Comer, GA 30629
- Type:
- Mobile Home
- Sq.Ft.:
- 1,768
- Status:
- Active
- Beds:
- 4
- Lot size:
- 2 Acres
- Year built:
- 2024
- Baths:
- 2.00
- MLS#:
- 10417116
- Subdivision:
- None
ADDITIONAL INFORMATION
Step into comfort with this brand-new mobile home in Comer, Georgia! Freshly crafted to meet your modern needs, this residence boasts a spacious 1,768 square feet of living space, complete with four cozy bedrooms and two well-appointed bathrooms. The home's layout features a generous primary bedroom, ensuring a private retreat for relaxation. Whether you are looking to whip up a family feast or entertain guests, the kitchen facilities are up to the task. The sky's the limit in personalizing your space. Ideal for anyone seeking a blend of style and flexibility in their living arrangements-make this mobile marvel your next home sweet home!
$259,000
69 North Avenue Comer, GA 30629
- Type:
- Retail
- Sq.Ft.:
- 4,464
- Status:
- Active
- Beds:
- n/a
- Lot size:
- 0.15 Acres
- Year built:
- 1900
- Baths:
- MLS#:
- 1022346
- Subdivision:
- Downtown
ADDITIONAL INFORMATION
Unique Downtown Comer Commercial Opportunity! For Sale: 69, 71 & 73 East North Avenue Comer, GA Total Square Footage: Approximately 4,464 sq ft Zoned Commercial Listing price: $259,000 This is a rare opportunity to renovate and own three connected commercial buildings in the heart of downtown Comer, GA (about 15 miles to downtown Athens) Situated on a charming, historic street, these properties offer endless potential for a variety of uses, including retail, live/work spaces, or mixed-use developments. Property Highlights include: Total Square Footage: Approximately 4,464 sq ft spread across three buildings Zoning: Commercial, with flexible options for retail, office, and residential/live-work spaces Location: 69, 71 & 73 East North Avenue, Comer, GA just steps from local shops, restaurants, and businesses Tall Ceilings & Large Windows: Enjoy abundant natural light and unique character throughout the space Opportunity for Tax Incentives: Potential eligibility for Rural Zone Tax Credits, which may help with property purchase, building rehabilitation, and job creation Charming Downtown Community: Become part of a growing, tight-knit community with local businesses that add character and appeal to the area. Investment Potential: This property is perfect for personal investment or as a prime location for retail rentals. Whether you're looking to create your dream business, renovate and lease, or build something entirely new, these spaces offer the flexibility and charm you're looking for. Utilities available. Downtown Comer offers a small-town feel with big potential. With its local charm, historic character, and vibrant community, this is your chance to be part of something special. Don't miss out on this exciting opportunity to invest in downtown Comer, GA! Contact us today to schedule a tour and learn more about the possibilities!1. Downtown Building, 2. Utilities Available, 3. Rural Zone Tax Credits Available, 4. 3 Open Spaces ready for buildout, 5. Storefronts, 6. Multi use zoning
- Type:
- Mobile Home
- Sq.Ft.:
- 2,432
- Status:
- Active
- Beds:
- 4
- Lot size:
- 2.86 Acres
- Year built:
- 2002
- Baths:
- 2.00
- MLS#:
- 10412504
- Subdivision:
- None
ADDITIONAL INFORMATION
Welcome to this charming 4-bedroom, 2-bath home in the heart of Comer, GA, offering ample space for family and guests! An additional large bonus room can easily serve as a fifth bedroom or a second living area, perfect for your lifestyle needs. Step into the inviting, country-style kitchen, complete with a spacious dining area and a dry bar/pantry for all your entertaining essentials. The large eat-at island provides extra seating and workspace, surrounded by ample cabinets and a walk-in pantry that ensures no shortage of storage. The living room is perfect for gatherings, featuring a cozy, fully functional wood-burning fireplace. This home is freshly updated with brand new windows throughout, plush new carpet, and a fresh coat of paint. The kitchen includes an attached microwave, a dishwasher, and a new range with a vent hood, ready for all your cooking adventures. Outside, you'll find a convenient storage building and freshly mulched landscaping in the front, adding to the home's curb appeal. Don't miss out on this spacious and beautifully updated home in a serene setting!
$549,000
113 Sidetrack Circle Comer, GA 30629
- Type:
- Single Family
- Sq.Ft.:
- 3,218
- Status:
- Active
- Beds:
- 6
- Lot size:
- 0.48 Acres
- Year built:
- 2024
- Baths:
- 5.00
- MLS#:
- 10410981
- Subdivision:
- Village Station
ADDITIONAL INFORMATION
House is Under Construction. 6 large bedroom 4-1/2 Bath with Owner Suite on Main Level and second owner suite on second. Home features 2 car garage Open Living/dining floor plan on over a half acre lot. Home features custom made cabinets, spray foam insulation and encapsulated crawlspace with dehumidifier. Two hvac systems (One for main level and one for upper level.). Owners suite has oversized closet, bathroom features Double vanity, 48" shower and 60" soaking tub, Separate toilet room is off the bathroom area. The owner suite overlooks the private view from the covered deck. Upstairs features three spacious bedrooms. Two Bathrooms are located in hallway single vanity and tub shower combo. Upstairs features a second owner suite with soaking tub and 48 wide shower. The sixth bedroom is over the garage and is 20x22. This room could be a bedroom or upstairs living room. Hardi board lap siding. Home features extra large oversized covered back porch with three ceiling fans. (approximately 33 ftx 11 ft) Great for entertaining. A plug in will be placed on wall for a tv if new owner wants to install one. Available to close as quick as 8 weeks when using sellers preferred lender and closing attorney. Builder is owner and Listing Agent. Sq footage may be different than estimate until framing is completed. The crawl space will be walk in with a room underneath. The house will have a 400 Amp electric service, two 50 gallon water heaters and a laundry room downstairs and laundry closet upstairs. The kitchen is oversized and will be a U shape with bar seating and island. House is under construction make sure to schedule showing as home may be unavailable during certain construction phases. The home feeatures a two car garage and parking for additional two outside. Will make driveway wider with approved offer by 12/1
$325,000
123 Sidetrack Circle Comer, GA 30629
- Type:
- Single Family
- Sq.Ft.:
- 1,599
- Status:
- Active
- Beds:
- 3
- Lot size:
- 0.55 Acres
- Year built:
- 2024
- Baths:
- 2.00
- MLS#:
- 10406920
- Subdivision:
- Village Station
ADDITIONAL INFORMATION
Move in Ready. Popular Elkwood Plan with hardi board siding. Elkwood plan is modified to make back porch larger 12x12 layout with walls on 3 sides for privacy plus an uncovered deck area for entertaining. Under the deck is a poured patio area and access to storage under the house with poured cement area. House is on encapsulated crawl space and feature spray foam exterior walls and spray foam roof line. Granite/quartz countertops and custom made cabinets are standard features. The plan features open living room with vaulted ceiling that flows into kitchen dining area. The left side of the home features two bedrooms and 1 bath off the living room area. The owners suite features large walk in closet and large bathroom with garden soaking tub and separate shower. Call today to discuss options. Don't delay or you will miss out. Seller is the builder and licensed real estate agent (listing agent) Other lots and floor plans are available. More plans and lots are available. House is Under construction. Yard will be sod on both sides and approximately 10 ft behind house.
- Type:
- Single Family
- Sq.Ft.:
- 2,324
- Status:
- Active
- Beds:
- 2
- Lot size:
- 1.5 Acres
- Year built:
- 1987
- Baths:
- 2.00
- MLS#:
- 10400317
- Subdivision:
- None
ADDITIONAL INFORMATION
Welcome home to the one you have been waiting for! This beautifully remodeled farmhouse, privately situated on 1.5 acres, has it all. Enjoy the views and sounds that nature has to offer from the full length front porch. Step inside to the oversized family room with open concept kitchen and dining, 20ft vaulted/beamed ceilings, and a floor to ceiling gas log stone fire place perfect for cold winter nights. Head into the private office, which could be used as an additional bedroom. Walk down to the MASTER ON MAIN equipped with his and hers closets and a fully remodeled bathroom. Walk on over to the oversized laundry room with a hall mud bench perfect for shoes and coats. There is more! Find yourself falling in love with the oversized great room, additional to the living room, perfect for hosting family and friends. Upstairs you will find an additional oversized bedroom equipped with a fully remodeled private bathroom. Outside you will find a storage building, tin roof carport suitable for two cars, and a private natural wood fire pit. This oasis has been freshly painted inside and out, ship lap accents throughout, subway tile and marble countertops in the bathrooms, LVP flooring throughout, updated stainless steel appliances, updated farmhouse style accents and chandeliers, and mature oak-leaf hydrangeas throughout the yard. Located 4 miles from Watson Mill Bridge state park, 13 miles from the Kroger/shops in Hull, and 16 miles from downtown Athens, this home is waiting for you.
$409,000
51 Sims Street Comer, GA 30629
- Type:
- Single Family
- Sq.Ft.:
- 2,008
- Status:
- Active
- Beds:
- 3
- Lot size:
- 0.92 Acres
- Year built:
- 1978
- Baths:
- 2.00
- MLS#:
- 1022209
- Subdivision:
- Comer
ADDITIONAL INFORMATION
Completely Remodeled/Renovated home in Downtown Comer with the feel of being in a quiet country setting. The property provides good access to downtown Comer and relatively close proximity to the Athens Area, this home delivers everything a buyer could potentially desire. Enjoy lazy afternoons on the new back porch under the shade of a giant Pecan tree or enjoy the outdoor kitchen area and Patio that are connected to the detached Shop/Garage that has it's own mini-split, extra high ceilings, high end electric roll up door and is wired for Wi-Fi! Seller is motivated and will potentially contribute $8,000 to buy down rate with an accepted offer!
- Type:
- Single Family
- Sq.Ft.:
- 3,631
- Status:
- Active
- Beds:
- 4
- Lot size:
- 3 Acres
- Year built:
- 1989
- Baths:
- 3.00
- MLS#:
- 10396315
- Subdivision:
- None
ADDITIONAL INFORMATION
Welcome to your dream home! This expansive 3,631 square foot, 4-sided brick residence boasts a perfect blend of comfort and luxury. Step inside to discover a spacious layout featuring 4 generous bedrooms and 2.5 well-appointed baths. The main level showcases a cozy living room complete with a charming fireplace, perfect for get togethers. The separate dining room offers an elegant space for entertaining. Enjoy morning coffee in the bright sunroom, or make use of the dedicated office for remote work or study. The kitchen is a chefs delight, adorned with stylish tile floors, custom cabinets, stainless appliances and Corian counter tops. The adjacent laundry room has a deep sink and cabinets for storage. The main bedroom is a true retreat, featuring its own fireplace and a luxurious ensuite bath with a jetted tub and separate shower. Upstairs, youll find three additional bedrooms, a shared bath, and a versatile bonus room, offering plenty of space for play or relaxation. Step outside to your beautifully landscaped, level yard, where you can unwind on the covered front porch or back deck overlooking the sparkling pool perfect for summer days! Additionally, this property features a separate one-bedroom, one-bath apartment complete with a kitchenette and a one-car garage, offering flexibility for guests or rental income. Located just 5 miles from downtown Comer and 15 miles from downtown Athens and the University of Georgia where you can enjoy easy access to shops and dining. This home truly has it all dont miss the chance to make it yours!
$535,000
690 C O Draper Road Comer, GA 30629
- Type:
- Single Family
- Sq.Ft.:
- 2,816
- Status:
- Active
- Beds:
- 4
- Lot size:
- 6.98 Acres
- Year built:
- 2024
- Baths:
- 5.00
- MLS#:
- 10393837
- Subdivision:
- None
ADDITIONAL INFORMATION
2 STORY NEW CONSTRUCTION ON 6.98 ACRES WITH NO HOA & PLENTY OF ROOM FOR THE WHOLE FAMILY! This fabulous plan is unique in that every bedroom has it's own bathroom!! Open kitchen concept downstairs with cozy wood burning fireplace makes the perfect entertaining space. This plan also includes a full guest suite with bathroom on the main level or use it as the perfect dedicated home office space. The Ellijay is a 4 bed/4.5 bath floorplan with a large finished bonus room, formal dining room, great room, open concept kitchen with huge center island and walk in pantry. This new build includes perimeter kitchen cabinetry in Snow (white) with contrasting light grey island, gorgeous Fantasy Brown granite countertops in kitchen, Dallas White and New Caledonia granite countertops in all bathrooms, brushed brass light fixtures in common areas with coordinating cabinet hardware, tiled master bathroom floor and shower walls, full hardieboard exterior siding, professionally landscaped yard as well as front & back covered porches! Come make 690 C.O. Draper Road on 6.98 acres your new home! Builder is also offering $2,000 towards buyer's closing costs if using one of our preferred lenders. Color/selection changes can be made at this stage of construction. *Photos are of a previously built Ellijay for reference purposes only & not of actual home*
$465,000
820 C O Draper Road Comer, GA 30629
- Type:
- Single Family
- Sq.Ft.:
- 2,024
- Status:
- Active
- Beds:
- 4
- Lot size:
- 5.41 Acres
- Year built:
- 2024
- Baths:
- 2.00
- MLS#:
- 10392990
- Subdivision:
- None
ADDITIONAL INFORMATION
NEW CONSTRUCTION ON 5.41 ACRES WITH NO HOA! This all one level living plan with upstairs bonus room (4th Bedroom) makes this layout ideal for anyone! Open kitchen concept with cozy fireplace makes the perfect entertaining space. The Dawson is a 4 bed/2 bath floorplan with bonus room upstairs (4th bedroom), formal dining room, great room and fabulous L shaped kitchen with huge center island and tons of cabinetry. This new build includes custom kitchen cabinetry in Snow (white), Pebble Grey quartz countertops in kitchen, Luna Pearl granite in all bathrooms, vintage brass light fixtures in common areas with coordinating cabinet hardware, tiled master bathroom floor and shower walls, full hardieboard exterior siding, professionally landscaped yard as well as front & back covered porches! Come make 820 C.O. Draper Road on 5.41 acres your home today! Builder is also offering $2,000 towards buyer's closing costs if using one of our preferred lenders! Color/selection changes can be made at this stage of construction. *Photos are of a previously built Dawson for reference purposes only & not of actual home*
$565,000
884 C O Draper Road Comer, GA 30629
- Type:
- Single Family
- Sq.Ft.:
- 2,364
- Status:
- Active
- Beds:
- 4
- Lot size:
- 9.56 Acres
- Year built:
- 2024
- Baths:
- 4.00
- MLS#:
- 10392965
- Subdivision:
- None
ADDITIONAL INFORMATION
NEW CONSTRUCTION ALL 1 LEVEL FLOORPLAN (WITH 4TH BED/BATH UPSTAIRS) ON 9.56 ACRES WITH POND & NO HOA!!! Open kitchen concept with cozy fireplace makes the perfect entertaining space. This kitchen features a massive center island! The Waterbury is a 4 bed/3.5 bath floorplan with separate laundry room, formal dining room, great room and master suite on the main level. This new build includes custom kitchen cabinetry, matte black lighting, white quartz countertops in kitchen, Dallas white granite in all bathrooms, tiled master bathroom floor and shower walls, garden tub, full hardieboard exterior siding, professionally landscaped yard as well as rocking chair front & back covered porches. Builder is also offering $2000 towards buyer's closing costs if using one of our preferred lenders! Color/selection changes can be made at this stage of construction. Come make 884 C.O. Draper Road on 9.56 acres your dream home! *Photos are of a previously built Waterbury for reference purposes only & not of actual home*
$244,000
42 Sidetrack Circle Comer, GA 30629
- Type:
- Single Family
- Sq.Ft.:
- 1,368
- Status:
- Active
- Beds:
- 3
- Lot size:
- 0.34 Acres
- Year built:
- 2007
- Baths:
- 2.00
- MLS#:
- 10387257
- Subdivision:
- Village Station
ADDITIONAL INFORMATION
PRICED $20,000 BELOW APPRAISAL!! With a brand new architectural single roof, this home is worth every penny of it's listed price! Vacant and easy to show 3-bedroom, 2-bathroom ranch nestled on a .34-acre corner lot in downtown Comer, GA. This home has an open floor plan, perfect for entertaining, including a large eat-in kitchen, equipped with all appliances. Enjoy the convenience of no carpet throughout the home. With its location and desirable features, this property offers the ideal blend of cozy living and modern convenience for a great price. 100% Financing is also available. Schedule your showing today!
- Type:
- Other
- Sq.Ft.:
- 13,348
- Status:
- Active
- Beds:
- n/a
- Lot size:
- 7.35 Acres
- Year built:
- 1965
- Baths:
- MLS#:
- 10387201
ADDITIONAL INFORMATION
Welcome to 105 Collier Church Rd, a one-of-a-kind 7.35-acre property offering an ideal blend of country charm and modern convenience. Private, but not remote this property is surrounded by pastures , agriculture and a country church. All 7.35 acres are fenced for privacy and this expansive estate features a beautifully renovated 5-bedroom, 4-bathroom farmhouse, 9 oversized outbuildings, all wired for electricity, offering endless possibilities for workshops, businesses, storage, or creative spaces. Enormous attached carport at rear. Indoor in-ground pool with new filter and motor. New primary HVAC system. Metal roof. Strong drilled Well. Entire property is securely fenced. Front acreage has beautiful pecan trees. Out Buildings include: Storage Building 12X12, Shop 48X50, Lean-To 34X50, Lean-To 16X48, Shop 28X30, Shop 48X30, Storage Building 20X30, Garage 30X30, Garage 20X45. The bonus is the large renovated farmhouse on site that makes your commute to the office very convenient. The updated kitchen boasts extensive storage with modern cabinetry, reclaimed hardwood countertops, and stainless steel appliances. The home's huge bedrooms come complete with large walk-in closets, while the bathrooms have been tastefully renovated with contemporary finishes. Step outside to find a covered pool-perfect for year-round enjoyment-and a massive covered area, ideal for parking or hosting large gatherings.The property is flat and open, perfect for outdoor activities, with a lovely pecan grove in the front yard. Whether you're looking for a serene country retreat or a functional homestead, 105 Collier Church Rd offers it all. Located on a paved road only 17 miles from the thriving and eclectic city of Athens with its wide variety of restaurants, pubs, breweries, and museums and the UGA campus. Also, just five minutes, away is the charming village of Comer with 4 restaurants, post office, a superb hardware store, bank, Dollar General, historic buildings and two well kept parks. Watson Mill State Park is 5 miles away. This historic park has a 100+ year old covered bridge spanning a scenic river and shoals adjacent to the Broad River with hiking and biking trails The list of upgrades includes: New kitchen sink, faucet, countertops and stainless appliances. All baths have new sinks and faucets. All new flooring throughout. New window treatments. Enormous attached carport at rear. Indoor in-ground pool with new filter and motor. New primary HVAC system. Metal roof. Strong drilled Well. Entire property is securely fenced. Front acreage has beautiful pecan trees.
$318,000
Tr 9 Vine Street Comer, GA 30629
- Type:
- Single Family
- Sq.Ft.:
- 1,596
- Status:
- Active
- Beds:
- 3
- Lot size:
- 0.74 Acres
- Year built:
- 2024
- Baths:
- 2.00
- MLS#:
- 1021418
- Subdivision:
- No Recorded Subdivision
ADDITIONAL INFORMATION
New Construction under construction. Fabulous open floor plan with all the special touches! Elevated ceilings increase the spaciousness. The kitchen will feature a tile backsplash, granite countertops, stainless appliances, pantry, and a large island. The primary suite will have an ensuite bath with an oversized custom built tile shower. LVT flooring throughout, no carpet! Featuring front and rear porches for outdoor living! Estimated completion early 2025. Choose your colors and finishes now!
$318,000
TRACT 9 Vine Street Comer, GA 30629
- Type:
- Single Family
- Sq.Ft.:
- 1,596
- Status:
- Active
- Beds:
- 3
- Lot size:
- 0.74 Acres
- Year built:
- 2024
- Baths:
- 2.00
- MLS#:
- 10378663
- Subdivision:
- None
ADDITIONAL INFORMATION
New Construction currently being built. Fabulous open floor plan with all the special touches! Elevated ceilings increase the spaciousness. The kitchen will feature a tile backsplash, granite countertops, stainless appliances, pantry, and a large island. The primary suite will have an ensuite bath with an oversized custom built tile shower. LVT flooring throughout, no carpet! Featuring front and rear porches for outdoor living! Estimated completion early 2025. Choose your colors and finishes now!
$695,000
2545 Highway 98 E Comer, GA 30629
- Type:
- Land
- Sq.Ft.:
- n/a
- Status:
- Active
- Beds:
- n/a
- Lot size:
- 2.79 Acres
- Baths:
- MLS#:
- 10371540
- Subdivision:
- None
ADDITIONAL INFORMATION
Greg's Meat Processing, located in the heart of Northeast Georgia's thriving cattle country, offers a rare opportunity for those looking to enter or expand within the meat processing industry. With a history spanning over 50 years, this 3,480 sq ft facility situated on 2.785 acres has been a landmark business, catering to the high demand for sustainable, locally produced meats. The property is perfectly positioned on a heavily traveled highway, frequented by deer hunters during the fall, ensuring consistent business and future growth potential. Property Highlights: Building: The primary structure is a 3,480 sq ft masonry building with a durable metal roof and updated electrical infrastructure, including 440V power. USDA Custom Exempt Permit: Currently holds a USDA custom exempt permit allowing for the processing of beef, pork, lamb, goat, deer, and feral hogs. Minimal improvements are required to transition to USDA retail or inspected status. Upgraded Equipment: The facility is equipped with a 199k BTU tankless water heater, a recently renovated sliding rail system for easy handling of hanging carcasses, and multiple upgraded refrigerant units, all less than a year old, all cutting tables, grinders, and trade equipment will convey with this sale. Capacity: Ample cooler and freezer space, accommodating up to 60 beef carcasses, 80 pork carcasses, and 380 deer, sheep, or goat carcasses. Freezer space allows for storage of 30 boxed beef packages, 60 boxed pork packages, or 310 boxed deer, sheep, or goat packages. Deer Processing: During the 2022-2023 deer season, the facility processed 1,100 head of deer, operating only six days a week. Expanding to seven days could significantly increase intake and revenue. Livestock Accommodation: The property is fully perimeter-fenced with woven wire fencing, capable of accommodating permanent pens for 62 fat cattle, 164 swine, and 653 goats or sheep for short term holding on 2.785 acres. Business Potential: This turn-key facility is not only well-established with a deep client base but also has immense room for revenue growth. It's ideally situated to capitalize on the growing demand for locally sourced meats and has the potential for expansion into USDA retail or inspected processing. With minimal investment, this facility can be transformed into a full USDA-inspected operation, as it already includes a USDA inspector's office and shower, along with the facility's current inspected condition. Location: Strategically located on the highest-trafficked highway for deer hunters in the fall in the piedmont of Georgia, this property benefits from a prime location, ensuring steady customer flow and growth potential. Financials: Profit and loss statements are available upon request. The listing agent can connect potential buyers with multiple lenders who are willing to discuss financing options. This abattoir is a rare find, offering a solid foundation for continued success and growth in a regionally recognized, high-demand market. Don't miss the opportunity to own a piece of Northeast Georgia's meat processing heritage, with a superb income potential.
$50,000
00 Cemetery Comer, GA 30629
- Type:
- Land
- Sq.Ft.:
- n/a
- Status:
- Active
- Beds:
- n/a
- Lot size:
- 1.25 Acres
- Baths:
- MLS#:
- 10362657
- Subdivision:
- None
ADDITIONAL INFORMATION
A lovely hardwood 1.25 acre lot, only 19 miles to the University of Georgia and half a mile to downtown Comer, where people can enjoy shopping and the delicious restaurants. It's a private, quiet, and well manicured area. The perfect spot to build your dream home. Tract 2 on the plot map. The seller is open to selling both properties (tract 2 and 3 on the plat map) at a discounted price.

The data relating to real estate for sale on this web site comes in part from the Broker Reciprocity Program of Georgia MLS. Real estate listings held by brokerage firms other than this broker are marked with the Broker Reciprocity logo and detailed information about them includes the name of the listing brokers. The broker providing this data believes it to be correct but advises interested parties to confirm them before relying on them in a purchase decision. Copyright 2024 Georgia MLS. All rights reserved.










