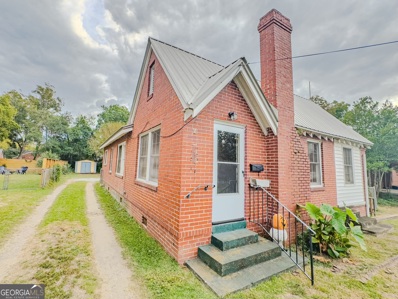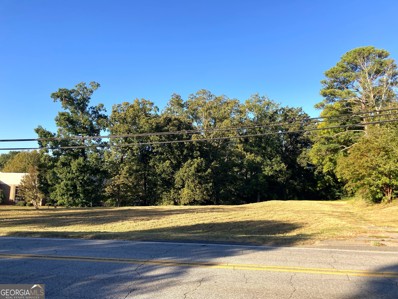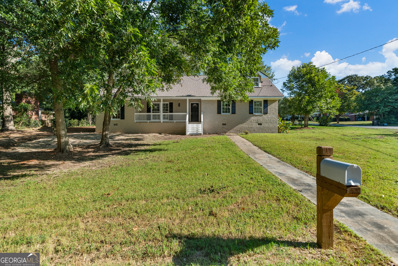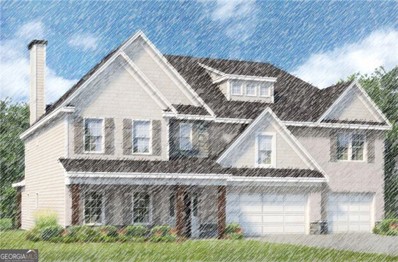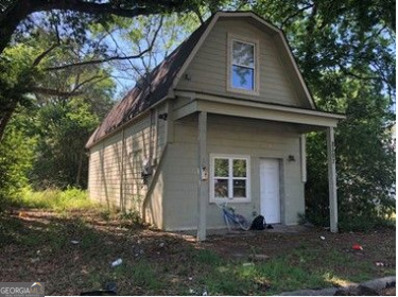Columbus GA Homes for Rent
The median home value in Columbus, GA is $185,000.
This is
higher than
the county median home value of $149,700.
The national median home value is $338,100.
The average price of homes sold in Columbus, GA is $185,000.
Approximately 42.48% of Columbus homes are owned,
compared to 45.08% rented, while
12.45% are vacant.
Columbus real estate listings include condos, townhomes, and single family homes for sale.
Commercial properties are also available.
If you see a property you’re interested in, contact a Columbus real estate agent to arrange a tour today!
- Type:
- Single Family
- Sq.Ft.:
- 2,527
- Status:
- NEW LISTING
- Beds:
- 4
- Lot size:
- 0.39 Acres
- Year built:
- 2021
- Baths:
- 4.00
- MLS#:
- 10433849
- Subdivision:
- RIEGEL POINTE
ADDITIONAL INFORMATION
Welcome to this stunning Riegel Pointe Home where modern luxury meets comfort and style. Featuring 4-beds 3.5-baths plus a bonus room, built in 2021, Spanning 2,530 sq ft, this home is designed to maximize natural light, offering open-concept living with high-end finishes throughout. The sleek kitchen features stainless steel appliances, including a built-in oven, microwave, dishwasher, and electric range. A large island and walk-in pantry add both convenience and elegance, while the kitchen flows seamlessly into the spacious great room with stone fireplace, built in bookshelves and dual glass sliding doors overlooking the game day porch-perfect for entertaining or relaxing. The luxurious master suite is located on the main level, with a spa-like bath that includes a large soaking tub, tile shower, double vanity, and an expansive walk-in closet. Two additional bedrooms and a full bath, along with a half bath for guests, complete the main floor. A generous laundry room with a utility closet offers added storage and convenience. Downstairs, the versatile bonus room provides the ideal space for a home office, playroom, or media room. Upstairs, the 4th bedroom boasts an en-suite full bathroom, offering privacy and comfort for guests or family members. Step outside to the game-day-ready porch, featuring a wood-burning fireplace. Practical features like a French Drain System, two water heaters, and spray foam insulation ensure efficiency and comfort year-round. LVP flooring in the living areas and plush carpet in the bedrooms add warmth and elegance. Additional highlights include a 2-car garage, gutters, and all-electric systems. This home combines modern luxury with everyday practicality-schedule your showing today!
$245,000
1623 Sheba Drive Columbus, GA 31904
- Type:
- Single Family
- Sq.Ft.:
- 1,743
- Status:
- NEW LISTING
- Beds:
- 3
- Lot size:
- 0.32 Acres
- Year built:
- 1974
- Baths:
- 2.00
- MLS#:
- 10432266
- Subdivision:
- Lokey Estates
ADDITIONAL INFORMATION
Ideal location off Double Churches Road in North Columbus! 3 BR, 2 BA brick home, sparkling in-ground pool, bonus room, LVP flooring throughout, stainless appliances, granite counters & subway tile backsplash in kitchen, open concept in kitchen, living room & dining area. Back yard is fenced, has a huge deck & 12x24 storage shed. The HVAC unit, roof, water heater and electric fireplace were all replaced in 2020. The pool liner and pump are about 3 years old. Home is near parks, highly rated schools, shopping and restaurants. Lender required repairs only, but there aren't any repairs that the sellers are aware of. Seller prefers an end of February closing. Make an appointment to show this one to your buyers before it sells.
- Type:
- Land
- Sq.Ft.:
- n/a
- Status:
- NEW LISTING
- Beds:
- n/a
- Lot size:
- 0.16 Acres
- Baths:
- MLS#:
- 10431874
- Subdivision:
- None
ADDITIONAL INFORMATION
Strategically positioned just off Veterans Parkway, this C-3 zoned property offers unparalleled visibility for a range of commercial opportunities. With a traffic count exceeding 24,000 vehicles daily (2023 GDOT AADT), your business stands to gain remarkable exposure from one of Columbus' busiest thoroughfares. Priced competitively at only $25,000, this lot presents an exceptional opportunity for investors or businesses looking to establish a presence in a high-visibility Columbus location.
- Type:
- Condo
- Sq.Ft.:
- 1,624
- Status:
- Active
- Beds:
- 2
- Lot size:
- 0.12 Acres
- Year built:
- 1974
- Baths:
- 3.00
- MLS#:
- 10429983
- Subdivision:
- Green Island Vistas
ADDITIONAL INFORMATION
Townhouse in the Vistas! 2 bedrooms 2 and a half baths. Well maintained corner unit with updated floors, kitchen, and bathrooms. Pool on the grounds. Located across from Green Island Country Club for tennis, golf, swimming, and fine dining.
$189,000
2923 11th Avenue Columbus, GA 31904
- Type:
- Other
- Sq.Ft.:
- n/a
- Status:
- Active
- Beds:
- n/a
- Lot size:
- 0.17 Acres
- Year built:
- 1928
- Baths:
- MLS#:
- 10429086
- Subdivision:
- APARTMENTS 4-5 UNITS
ADDITIONAL INFORMATION
This multi-unit property offers four rental units in a prime Columbus location, providing steady rental income with long-term tenants in place. A great opportunity for investors seeking a low-maintenance income-producing property. Unit Breakdown: Apartment A - Studio Apartment B - Studio Apartment C - 2 Bed, 2 Bath Cottage - 1 Bed, 1 Bath
- Type:
- Single Family
- Sq.Ft.:
- 1,222
- Status:
- Active
- Beds:
- 3
- Lot size:
- 0.24 Acres
- Year built:
- 1946
- Baths:
- 1.00
- MLS#:
- 10427807
- Subdivision:
- Sedgefield
ADDITIONAL INFORMATION
Maintained, adorable brick home on a stunningly landscaped lot. This property includes a fenced yard, a one-car carport, a four-stage sprinkler system, and a storage building with electricity. It even features a charming yard lamp that still works! The home boasts a fully updated kitchen, dining room, and living room, with a gas furnace and hot water heater. A new roof was installed in November 2024. The house sits on a crawl space and its highlight is the front screened porch. Wiring was updated in 2021. There are hardwood floors in the living and dining rooms, with hardwood also beneath the carpet in three bedrooms. Utility companies serving the home are GA Power, Liberty Utilities, and Columbus Water Works. The HVAC system was recently updated, making this home fully move-in ready.
- Type:
- Single Family
- Sq.Ft.:
- n/a
- Status:
- Active
- Beds:
- 4
- Lot size:
- 0.87 Acres
- Year built:
- 1973
- Baths:
- 4.00
- MLS#:
- 10427130
- Subdivision:
- Green Island Hills
ADDITIONAL INFORMATION
4 Spacious bedroom. 3.5 bathroom located in Green Island Hills on a quiet hill-top. This one level home has it all. New windows. New Flooring. 8 year old roof. 6 year old HVAC. Granite counter-tops in the kitchen along with a breakfast bar and breakfast area. Separate DR, Spacious family room with gas fireplace in stone. Custom built-ins. This home is waiting for you.
$122,900
1436 31st Street Columbus, GA 31904
- Type:
- Single Family
- Sq.Ft.:
- 922
- Status:
- Active
- Beds:
- 2
- Lot size:
- 0.25 Acres
- Year built:
- 1953
- Baths:
- 1.00
- MLS#:
- 10419445
- Subdivision:
- Evans Manor
ADDITIONAL INFORMATION
This charming 2-bedroom ranch-style home is nestled in town on a quiet street.This inviting home offers two comfortable bedrooms,with a tiled bathroom.It has many great features including: a cozy living room with a brick fireplace;perfect for relaxing evenings! It also includes a galley kitchen with lots of cabinet space, the refrigerator is also included,the large laundry room is complete with a washer and dryer,cabinets and a sink,and a large backyard.The driveway has space for several cars. Great home and a great in town location. Great home and a great location! Don't wait!
$235,000
8230 Lantern Lane Columbus, GA 31904
- Type:
- Single Family
- Sq.Ft.:
- 1,340
- Status:
- Active
- Beds:
- 3
- Lot size:
- 0.29 Acres
- Year built:
- 1983
- Baths:
- 2.00
- MLS#:
- 10418356
- Subdivision:
- Meadow Run
ADDITIONAL INFORMATION
Gorgeous Renovation * Great Curb Appeal * New Roof * New Luxury Vinyl Flooring * New Carpet in Bedrooms * New Interior Paint * New Recessed Lighting * New Interior Lighting * New Interior Doors * Spacious Vaulted Great Room * Ceiling Beams * White Brick Fireplace with Mantle * Dining Room with Chair-rail Molding * Kitchen features White Cabinets * New Quartz Counter-tops * New Stainless Steel Sink * New Black Faucet * New Kitchen Pulls * Beautiful Tile Backsplash * Walk-in Pantry * Split Bedroom Plan * Primary Bedroom with Walk-in Closet * Primary Bathroom has a Large Vanity * Custom Tiled Shower * Built-in Niche * Shower Door * Secondary Bedrooms both have Big Closets * Hall Bathroom has Tub/Shower Combo with Custom Tile * Built-in Niche * New Fixtures * Sizeable Laundry Room * Cabinets for Storage * Open Shelves * Enormous Backyard * Patio * Move-in Ready *
$650,000
7209 Lullwater Rd Columbus, GA 31904
- Type:
- Single Family
- Sq.Ft.:
- n/a
- Status:
- Active
- Beds:
- 6
- Lot size:
- 0.64 Acres
- Year built:
- 1970
- Baths:
- 5.00
- MLS#:
- 10421522
- Subdivision:
- Green Island Hills
ADDITIONAL INFORMATION
-Like NEW, this completely renovated home is a must-see! The spacious layout and updates make it an ideal space for both relaxing and hosting gatherings. As you enter, the grand two-story foyer is highlighted by an elegant chandelier that spans from the second floor to the first. The open concept design flows seamlessly into the living and dining areas, with plenty of natural light and space for entertaining. The kitchen is truly the heart of the home, featuring a large central island with quartz countertops, a beautifully designed backsplash and a gold-finished faucet that adds a touch of luxury. All the appliances are brand new, ensuring functionality for everyday use. The primary bedroom is conveniently located on the main floor, offering ultimate privacy and comfort. It boasts a spa-like bathroom complete with a free standing tub. A bonus room or office on the main floor opens directly to the back deck, allowing for seamless indoor/outdoor living and plenty of options for a home office, den or playroom. Upstairs you'll find five spacious bedrooms and three beautifully updated bathrooms, providing ample room for family or guests. The home has been thoughtfully updated with all new systems, including a new roof, hot water heaters and air ducts. The electrical wiring and plumbing have also been completely replaced, enduring the home is not only beautiful but safe and efficient. An added bonus is the extra insulation in the attic, which will help improve energy efficiency and comfort. Located within a vibrant community, this home offers access to nearby clubhouse, golf course, lake, marina, park, pool, and tennis courts - giving you plenty of options for recreation right at your doorstep.
- Type:
- Single Family
- Sq.Ft.:
- 1,965
- Status:
- Active
- Beds:
- 4
- Lot size:
- 0.24 Acres
- Year built:
- 1961
- Baths:
- 2.00
- MLS#:
- 10411808
- Subdivision:
- Winchester
ADDITIONAL INFORMATION
TURNKEY READY in Winchester Subdivision 4-side Brick Georgian Ranch home recently renovated and freshly painted. Quiet and convenient location with neighborhood garden for growing, gathering and sharing. 4 bedrooms, 2 full baths. Master with Double Closets and tiled Ensuite, full hall tile bath with tub/shower combo. 4th bedroom is perfect right inside rear door for an Office, Teen room, in-law, or college student. Ample kitchen with eat-in area, lots of cabinet space, and stainless appliances. Hardwood floors in Separate Living, Dining, Foyer and large Den. Detached wired garage for parking, workshop, or covered entertaining area in back yard. Children's Playset in Landscaped, Fenced back yard. Off Exit #7 of I-185 only 30 minutes to Ft Moore gate. One mile from Columbus (CSG) Airport. One block walk to Planet Fitness, several restaurants and services, and major hospital.
$414,900
1534 30th Street Columbus, GA 31904
- Type:
- Single Family
- Sq.Ft.:
- n/a
- Status:
- Active
- Beds:
- n/a
- Lot size:
- 0.17 Acres
- Year built:
- 1933
- Baths:
- MLS#:
- 10408246
- Subdivision:
- Evans Manor
ADDITIONAL INFORMATION
This exclusive package offers four tenant-occupied, single-family homes in Columbus, GA, ideal for investors looking for immediate cash flow. All properties are managed by Constant Property Management, ensuring smooth operations with reliable, on-time-paying tenants already in place. Each home is in a desirable neighborhood, and 3 out of the 4 properties have room for rental growth, providing the potential to increase income in the coming years. All tenants are under 12-month leases and are responsible for all utilities. This is a rare opportunity to expand your portfolio with quality properties that deliver consistent monthly returns from day one. Take advantage of this solid investment and secure a stable income stream today. Please do not disturb tenants as showings will only take place during due diligence. The additional 3 property addresses are: 3124 Oak Cir. Columbus, GA 31907 / 3629 Walton St. Columbus, GA 31907 / 3812 13th Ave. Columbus, GA 31904
- Type:
- Single Family
- Sq.Ft.:
- 2,672
- Status:
- Active
- Beds:
- 5
- Lot size:
- 0.85 Acres
- Year built:
- 2011
- Baths:
- 4.00
- MLS#:
- 10431186
- Subdivision:
- Cloverdale
ADDITIONAL INFORMATION
Come see this great home in Columbus, Ga. Close to schools and shopping. 5 beds and 3 1/2 baths make this a great home for larger families.
- Type:
- Single Family
- Sq.Ft.:
- 2,678
- Status:
- Active
- Beds:
- 3
- Lot size:
- 0.26 Acres
- Year built:
- 2021
- Baths:
- 4.00
- MLS#:
- 10427819
- Subdivision:
- Riverbrook
ADDITIONAL INFORMATION
Welcome to this beautifully maintained 3-bedroom, 4-bathroom home, featuring a versatile layout and convenient location. The bright and open floor plan is perfect for modern living, with spacious living areas that flow seamlessly from room to room. The main level boasts a generous master bedroom, offering easy access and privacy, while two additional bedrooms are located upstairs. A standout feature of this home is the flexible bonus room, which can easily be converted into a fourth bedroom, home office, or playroom, providing plenty of customization options to suit your lifestyle. Built just three years ago, this brick home offers the peace of mind that comes with newer construction, including energy-efficient features and modern finishes throughout. The spacious kitchen overlooks the main living areas, making it ideal for entertaining, while large windows allow for an abundance of natural light. Step outside to a fully fenced backyard, perfect for outdoor activities or enjoying some relaxation on the covered patio. Whether you're hosting a BBQ or enjoying a quiet evening, the outdoor space is designed for comfort and privacy. Irrigation system makes maintenance of the yard easy. With multiple living areas, a master suite on the main floor, and a prime location that offers easy access to nearby amenities, this home is a must-see. $4,000 in assistance of closing cost with approved lender.
- Type:
- Land
- Sq.Ft.:
- n/a
- Status:
- Active
- Beds:
- n/a
- Lot size:
- 0.99 Acres
- Baths:
- MLS#:
- 10402991
- Subdivision:
- None
ADDITIONAL INFORMATION
Beautiful improved lot in North Columbus. Almost a full acre (0.99 AC). Build your dream home close to everything. Convenient to banks, shopping, and dining. The lot had a home on it several years ago, and the circular driveway is still in place. Most of the lot is level and open, but does has some slope to the SW side. The SW side of it has gorgeous mature oaks. It is primed and ready for your imagination. Lots like this one are too rare to miss out on, so show it today!
- Type:
- Single Family
- Sq.Ft.:
- 2,599
- Status:
- Active
- Beds:
- 4
- Lot size:
- 0.33 Acres
- Year built:
- 2024
- Baths:
- 3.00
- MLS#:
- 10396463
- Subdivision:
- Heiferhorn Farms
ADDITIONAL INFORMATION
A Hughston Community. Welcome to our Camden A Floorplan. One of our Favorite Floorplans, with 2599 SF of Stylish Living Space, Spacious Great Room w/ Fireplace, Formal Dining, Optional Butler's Pantry, Huge Chef's Kitchen & Breakfast Area, 4 Bedrooms, 2.5 Baths with 2 Car Garage & Our Signature Gameday Patio Perfect for Outdoor Entertaining. ***Ask about our Included Home Automation*** Prepare to be Impressed! Greeted by a Soaring 2 Story Entry, Formal Dining Room w/ Tons of Detail. Great Room features Gas Fireplace. Well-Equipped Kitchen, Abundant w/ Stylish Cabinetry, Granite Countertops, Tiled Backsplash, & Stainless Appliances to Include Gas Range. Large Kitchen Island overlooking Breakfast Area. Optional Butler's Pantry & Walk-in Pantry for Additional Storage. Owner's Entry Boasts our Signature Drop Zone, the Perfect Catch all. Laundry Room & Half Bath tucked on the Main Level. Upstairs Offers an Expansive Owner's Suite. Owner's Bath with Garden Tub, Tiled Shower, & Large Walk-in Closet. Spacious Additional Bedrooms w/ Tons of Natural Light. Full Bath located just steps from Additional Bedrooms. Enjoy Hardwood Flooring throughout Living Spaces on Main Level & Tons of Hughston Homes Included Features! Two Car Garage & Our Signature Gameday Patio w/ Fireplace is the Perfect Space to Spend a Fall Evening!
- Type:
- Single Family
- Sq.Ft.:
- 3,029
- Status:
- Active
- Beds:
- 4
- Lot size:
- 0.34 Acres
- Year built:
- 2024
- Baths:
- 4.00
- MLS#:
- 10396454
- Subdivision:
- Heiferhorn Farms
ADDITIONAL INFORMATION
A Hughston Homes Community. Welcome to our Oakwood A Floorplan. Sought after Floorplan with 3029 SF of Living Space. Formal Dining Room, Spacious Great Room, Luxury Kitchen, Breakfast Area, Media Room, Owner's Suite on the Main Level, 3 Bedrooms Upstairs, 3.5 Baths, 2 Car Garage and Our Signature Gameday Patio perfect for Outdoor Entertaining. ***Ask about or Included Home Absolutely Stunning Inside & Out! Bright 2 Story Foyer, Formal Dining Room w/ Tons of Detail. Generously Sized Great Room w/ Gas Fireplace. Open Concept featuring Chef's Kitchen w/ Stylish Cabinetry, Quartz Countertops, Tiled Backsplash & Gourmet Kitchen Package w/ Gas Cooktop, Stainless Vent Hood, Built-in Oven/Microwave & Dishwasher. Large Kitchen Island open to Breakfast Area. Owner's Suite on the Main Level with Trey Ceilings & Tons of Natural Light. Owner's Bath w/ Garden Tub, Frameless Tiled Shower & Huge Walk-in Closet. Owner's Entry Boasts our Signature Drop Zone, the Perfect Catch all. Half Bath Conveniently Located for Guests. Exploring the Upstairs, you will find Media Room creating the Perfect 2nd Living Space. Additional Bedrooms are Spacious w/ Ample Closets. 2 Full Baths Upstairs. Enjoy Hardwood Flooring throughout Living Spaces on Main Level, upper level landing & Tons of Hughston Homes Included Features. Our Signature Gameday Patio with Wood Burning Fireplace is the Perfect Space for Fall Football.
- Type:
- Single Family
- Sq.Ft.:
- 3,151
- Status:
- Active
- Beds:
- 5
- Lot size:
- 0.34 Acres
- Year built:
- 2024
- Baths:
- 3.00
- MLS#:
- 10396066
- Subdivision:
- Heiferhorn Farms
ADDITIONAL INFORMATION
A Hughston Homes Community. Welcome to our Cypress A Floorplan. A Favorite Floorplan w/3151 SF of Inviting Living Space. Formal Dining Room, Flex Space, Spacious Great Room, Large Kitchen, Breakfast Area, Media Room, 5 Bedrooms, 3 Baths, 2 Car Garage & Our Signature Gameday Patio Perfect for Outdoor Entertaining. ***Ask about our Included Home Automation*** Check out our Hottest Floorplan! Inviting Entry Foyer, Formal Dining w/ Tons of Detail, Flex Space perfect for Home Office, Spacious Great Room w/ Gas Fireplace. Well-Appointed Kitchen features Stylish Cabinetry, Granite Countertops, Tiled Backsplash & Stainless Appliances. Kitchen Island creates an ideal workspace, open to Breakfast Area. 5th Bedroom & Full Bath on Main Level for Guests. Owner's Entry Boasts our Signature Drop Zone, a Perfect Catch all. Upstairs Leads to Versatile Media Room, a favorite for Movie Nights. Owner's Suite w/ Sitting Area & Trey Ceilings. Owner's Bath w/ Garden Tub, Tiled Shower, Dual Vanity & Walk-in Closet. Ample Sized Additional Bedrooms w/ Great Natural Lighting. Upstairs Laundry & Hall Bath Centrally located to Bedrooms. Enjoy Hardwood Flooring throughout Living Spaces on Main Level & Tons of Hughston Homes Included Features. Our Signature Gameday Patio w/ Wood Burning Fireplace is Perfect for Crisp Fall Football Nights.
- Type:
- Single Family
- Sq.Ft.:
- 3,158
- Status:
- Active
- Beds:
- 5
- Lot size:
- 0.35 Acres
- Year built:
- 2024
- Baths:
- 3.00
- MLS#:
- 10395834
- Subdivision:
- Heiferhorn Farms
ADDITIONAL INFORMATION
A Hughston Homes Community. Welcome to our Belmont A floorplan with 3158 SF of Well-Designed Living Space. Our Belmont plan offers something for everyone! Soaring Ceilings in the 2 Story Foyer, Formal Dining Room Boasts Tons of Details, Spacious Great Room w/ Gas Fireplace creating the perfect space to Unwind. Gourmet Kitchen Package w/ Gas Cooktop, Stainless Vent Hood, Built-in Oven/Microwave & Dishwasher, Stylish Cabinetry, Quartz Countertops, and Tiled Backsplash. Large Kitchen Island open to Breakfast Area & Walk-in Pantry for Additional Storage. 5th Bedroom & Full Bath located on Main Level for Guests. Owner's Entry Boasts our Signature Drop Zone, as an Ideal Catch all. Upstairs you will Find Expansive Media Room, as a Versatile 2nd Living Space. Huge Owner's Suite w/ Trey Ceilings. Owner's Bath w/ Garden Tub, Tiled Shower & Huge Walk-in Closet. Upstairs Laundry & Hall Bath Centrally located to Bedrooms. Enjoy Hardwood Flooring throughout Living Spaces on Main Level & Tons of Hughston Homes Included Features. THREE Car Garage and Our Signature Gameday Patio with Wood Burning Fireplace. Don't Miss this One!
- Type:
- Single Family
- Sq.Ft.:
- 1,407
- Status:
- Active
- Beds:
- 4
- Lot size:
- 0.09 Acres
- Year built:
- 1922
- Baths:
- 2.00
- MLS#:
- 10384242
- Subdivision:
- None
ADDITIONAL INFORMATION
Such great potential in this cute little gem in Columbus! Sunny living room, big kitchen, and bright bedrooms. With you TLC and vision, could be your perfect starter home or rental. Located in an established neighborhood near parks, shopping, and the Chattahoochee River. Come check it out! ***This property is eligible under the First Look Initiative. All Owner Occupant offers will be responded to after 7 days on the market and Investor offers will be responded to after 30 days. However, all offers can be submitted during the First Look period.***
$399,900
1515 Lokey Drive Columbus, GA 31904
- Type:
- Single Family
- Sq.Ft.:
- 3,209
- Status:
- Active
- Beds:
- 5
- Lot size:
- 0.4 Acres
- Year built:
- 1965
- Baths:
- 3.00
- MLS#:
- 10383579
- Subdivision:
- LOKEY ESTATES
ADDITIONAL INFORMATION
Step into the elegance of 1515 Lokey Dr, where timeless charm meets modern luxury. This expansive 3,209 sq ft home, originally crafted in 1965, has been meticulously transformed into a contemporary haven. With 5 spacious bedrooms and 3 fully renovated bathrooms, this residence also offers a versatile bonus room, perfect as a 6th bedroom or creative space. Every detail has been thoughtfully updated-brand new roof, energy-efficient windows, and completely revamped wiring and plumbing ensure peace of mind. The gourmet kitchen is a chef's dream, featuring sleek new cabinets, luxurious granite countertops, and a stylish tile backsplash, complemented by stainless steel appliances. Freshly painted inside and out, the home boasts plush new carpet, chic LVP flooring, and designer finishes throughout. Whether you're looking for classic comfort or modern sophistication, 1515 Lokey Dr offers the best of both worlds-like new, and ready for you to call it home. Schedule your tour today!
- Type:
- Single Family
- Sq.Ft.:
- 2,864
- Status:
- Active
- Beds:
- 5
- Lot size:
- 0.34 Acres
- Year built:
- 2024
- Baths:
- 3.00
- MLS#:
- 10383563
- Subdivision:
- Heiferhorn Farms
ADDITIONAL INFORMATION
Welcome to our Cannaberra B Floorplan. Stylish & Sensible with 2864 SF of Inviting Living Space. Formal Dining Room, Spacious Great Room, Open Kitchen, 5 Bedroom, 3 Baths, 2 Car Garage & Our Signature Gameday Patio perfect for Outdoor Entertaining. ***Ask about our Included Home Automation*** Feel right at home with this Open Concept Floorplan. Natural Light galore in the Entry Foyer, Formal Dining with Tons of Detail, Spacious Great Room features Gas Fireplace, Open Gourmet Kitchen w/ Tons of Stylish Cabinetry, Quartz Countertops, Herringbone Backsplash, Stainless Appliances to Include Gas Range. Huge Kitchen Island & Walk-in Pantry for additional Storage. Owner's Entry Boasts Signature Drop Zone, ideal Catch-All. 5th Bedroom & Full Bath Conveniently located on Main Level. Upstairs you will find the Generously Sized Owner's Suite offers a great place to unwind. Owner's Bath w/ Garden Tub, Tiled Shower & Huge Walk-in Closet. Additional Bedrooms offer tons of Closet Space. Laundry & Hall Bath just steps away from Bedrooms. Enjoy Hardwood Flooring throughout Living Spaces on Main Level & Tons of Included Features. Our Gameday Patio w/ Wood Burning Fireplace is the Perfect Space for Relaxing on the Weekends.
- Type:
- Single Family
- Sq.Ft.:
- 3,696
- Status:
- Active
- Beds:
- 5
- Lot size:
- 0.38 Acres
- Year built:
- 2024
- Baths:
- 4.00
- MLS#:
- 10383182
- Subdivision:
- Heiferhorn Farms
ADDITIONAL INFORMATION
Welcome to our Maple B Floorplan. Sought after Floorplan with 3696 SF of Well-Designed Living Space. Formal Dining Room, Spacious Great Room, Gourmet Kitchen, Breakfast Area, Media Room, 5 Bedrooms, 4 Baths, 3 Car Garage and Our Signature Gameday Patio perfect for Outdoor Entertaining. ***Ask about or Included Home Automation*** Impressive Entry Foyer, Formal Dining Room Boasts Tons of Trim Detail, Great Room w/Gas Fireplace, Stunning Gourmet Kitchen w/Stylish Cabinetry, Granite Countertops, Tiled Backsplash & Stainless Appliances to include a Gas Range. Walk in Pantry for additional Storage. Huge Kitchen Island creating an ideal workspace overlooking Breakfast Area & Great Room. Owner's Entry Boasts Our Signature Drop Zone, the Perfect Catch-All. 5th Bedroom & Full Bath located on Main Level for Guests. Upstairs Leads to a Versatile Media Room, perfect for 2nd Living Space. Oversized Owner's Suite w/Specialty Ceilings creates a private cozy getaway. Owner's Bath with Garden Tub, Tiled Shower, Vanity & Large Walk in Closet. Additional Bedrooms are Spacious w/ Ample Closet Space & Private access to Baths. Enjoy Hardwood Flooring throughout Living Spaces on Main Level & Tons of Included Features. Our Signature Gameday Patio w/ Wood Burning Fireplace is an Ideal Space for Fall Outdoor Entertaining!
$119,900
2307 6th Avenue Columbus, GA 31904
- Type:
- Single Family
- Sq.Ft.:
- 880
- Status:
- Active
- Beds:
- 3
- Lot size:
- 0.09 Acres
- Year built:
- 2013
- Baths:
- 2.00
- MLS#:
- 10379463
- Subdivision:
- Hughes Survey
ADDITIONAL INFORMATION
This charming quaint, 2 story home boasts 3 beds and 2 baths for the next homeowners to come in and enjoy. It's had some recent upgrades to the flooring and the plumbing on the inside. SELLER FINANCING AVAILABLE. This property is being sold AS IS. Appliances come with the property and the new homeowner can come in a buy today with very little down! MAKE THIS HOME YOURS TODAY. BEING SOLD AS IS SEMI FURNISHED WITH FRIDGE AND DISHWASHER. NEW FLOORING INSTALLED ON GROUND FLOOR AND UPDATED PLUMBING
- Type:
- Land
- Sq.Ft.:
- n/a
- Status:
- Active
- Beds:
- n/a
- Lot size:
- 0.14 Acres
- Baths:
- MLS#:
- 10372199
- Subdivision:
- HILL & BOWERS
ADDITIONAL INFORMATION
Attention dreamers and investors! This .14-acre lot on 35th Street in Columbus, GA, is your canvas for endless possibilities. Ready to build? Picture your custom home or next investment property just minutes from the vibrant downtown scene, bustling with restaurants, shops, and entertainment. Enjoy weekends at Lakebottom Park, explore the Columbus Museum, and benefit from top-rated schools-all just around the corner. Don't let this prime opportunity slip away-reach out today and let's turn your vision into reality on 35th Street!

The data relating to real estate for sale on this web site comes in part from the Broker Reciprocity Program of Georgia MLS. Real estate listings held by brokerage firms other than this broker are marked with the Broker Reciprocity logo and detailed information about them includes the name of the listing brokers. The broker providing this data believes it to be correct but advises interested parties to confirm them before relying on them in a purchase decision. Copyright 2025 Georgia MLS. All rights reserved.











