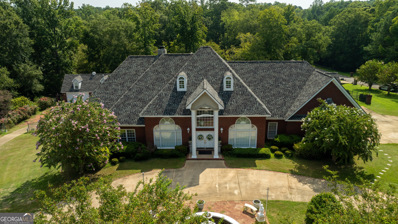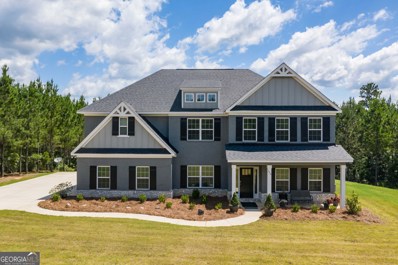Cataula GA Homes for Rent
The median home value in Cataula, GA is $337,500.
This is
higher than
the county median home value of $290,000.
The national median home value is $338,100.
The average price of homes sold in Cataula, GA is $337,500.
Approximately 79.12% of Cataula homes are owned,
compared to 4.91% rented, while
15.97% are vacant.
Cataula real estate listings include condos, townhomes, and single family homes for sale.
Commercial properties are also available.
If you see a property you’re interested in, contact a Cataula real estate agent to arrange a tour today!
- Type:
- Single Family
- Sq.Ft.:
- 2,848
- Status:
- Active
- Beds:
- 4
- Lot size:
- 1.5 Acres
- Year built:
- 2004
- Baths:
- 4.00
- MLS#:
- 10412376
- Subdivision:
- Laurel Ridge
ADDITIONAL INFORMATION
This stunning 4-bedroom, 3.5-bathroom home offers a large, perfect blend of comfort and functionality on a generous 1.5-acre lot. Built by Leary and Brown, the property features a spacious main level with the primary and two additional bedrooms, while the upper level includes another bedroom and two office spaces, making it ideal for those needing a home office. The inviting layout includes an entry foyer, dining room, sunroom, and a large kitchen with a pantry and breakfast area, perfect for entertaining. The exterior boasts a partially covered deck, a beautiful backyard with an outdoor patio, and ample parking with a side-entry 2-car garage. Large front covered porch with an additional covered porch off of the sun room.
$449,900
23 Newberry Lane Cataula, GA 31804
- Type:
- Single Family
- Sq.Ft.:
- 2,997
- Status:
- Active
- Beds:
- 4
- Lot size:
- 1.24 Acres
- Year built:
- 2003
- Baths:
- 3.00
- MLS#:
- 10411952
- Subdivision:
- Coca Lake
ADDITIONAL INFORMATION
Large corner lot home in Coca Lake! Entry foyer opens to formal dining room. Great room with gas fireplace, wired surround sound, 9" ceiling and specialty crown molding. Spacious kitchen with stainless appliances, built-in microwave, and double ovens. Sunny breakfast area with views of the backyard. Keeping room with gas fireplace and built-in bookcases. 3 bedrooms including master suite on one side of the home. Bedroom 1 currently used as an office. Bedroom 2 has attached en-suite bath that also opens to the hallway. Master suite with large sitting area in the bedroom. Jetted soaking tub, large glass enclosed shower, water closet, and his/hers walk-in closets in the master bath. Laundry room and Bedroom 4 on opposite side of the home. Bedroom 4 has en-suite bath with hall way entrance. Attic has 2 access points floored for storage. Plantation shutters in all of the front rooms and bedrooms. Wood blinds in the breakfast area and keeping room. Hardwood floors in hall, dining room, kitchen, breakfast area and keeping room. Carpet in the great room and bedrooms. Home is wired for ADT security. Private screened back patio with brick paver floor opens to extra large deck. Lots of mature landscaping with additional trees planted for privacy. Roof replaced in 2023!
$279,000
981 W Bonacre Road Cataula, GA 31804
- Type:
- Single Family
- Sq.Ft.:
- n/a
- Status:
- Active
- Beds:
- 5
- Lot size:
- 2.8 Acres
- Year built:
- 1972
- Baths:
- 4.00
- MLS#:
- 10390388
- Subdivision:
- None
ADDITIONAL INFORMATION
Nestled on a sprawling 2.8 acres of picturesque land, this stunning two-story residence offers an incredible opportunity for you to create the perfect sanctuary tailored to your tastes. With ample space and a canvas ready for your personal touches, this home is a rare find in today's market. The open-concept design ensures that natural light floods every corner of the home, creating a warm and inviting atmosphere. With generous square footage, the layout offers plenty of room for family gatherings, entertaining friends, or simply enjoying quiet evenings at home. Located in a desirable area, this home offers the perfect balance of seclusion and convenience. You'll enjoy the tranquility of country living while still being just a short drive from local shops, restaurants, and schools. Cash or conventional ONLY!
- Type:
- General Commercial
- Sq.Ft.:
- 4,000
- Status:
- Active
- Beds:
- n/a
- Lot size:
- 2.47 Acres
- Year built:
- 1976
- Baths:
- MLS#:
- 10389546
ADDITIONAL INFORMATION
Great commercial property in the heart of Harris County! Property is zoned commercial and has previously been used as a church and daycare facility. There are 5 rooms and 4 half baths total. It also boasts 2.47 acres with an outdoor fire pit and small fish pond. The opportunities are endess!
$564,900
176 Oak Grove Way Cataula, GA 31804
- Type:
- Single Family
- Sq.Ft.:
- 3,128
- Status:
- Active
- Beds:
- 4
- Lot size:
- 2 Acres
- Year built:
- 2022
- Baths:
- 4.00
- MLS#:
- 10375273
- Subdivision:
- Mulberry Crossing
ADDITIONAL INFORMATION
**WELCOME HOME to this 2 year young Oakwood floorplan in Mulberry Crossing!** Set on a breathtaking 2.0-acre homesite in Harris County, this property features a beautifully landscaped yard that enhances its curb appeal and provides a serene outdoor oasis. The home boasts a two-car side-entry garage, a step-up media room for your entertainment needs, and an inviting inground saltwater pool enclosed by a privacy fence for your relaxation. Experience modern living with state-of-the-art intelligent home technology and energy-efficient building materials. The spacious great room, highlighted by a stunning gas log fireplace framed by stone, opens to a contemporary kitchen that features stainless steel appliances, a generous island, a cozy breakfast area, and a practical walk-in pantry. Plantation blinds throughout the home add elegance and privacy while allowing natural light to filter in. The thoughtfully designed owner's entry, complete with built-in cubbies, offers convenient access from the garage, helping you stay organized. Host memorable gatherings in the formal dining room, adorned with designer coffered ceilings and wainscoting, or greet guests in the impressive two-story entry foyer that sets a welcoming tone. Retreat to the luxurious owner's suite located on the MAIN FLOOR, which includes an oversized walk-in closet, a double vanity for ultimate convenience, a relaxing garden tub, and a beautifully tiled shower featuring a corner bench for a spa-like experience. Upstairs, bedrooms 2 and 3 share a well-appointed Jack 'n Jill bathroom, while bedroom 4 enjoys the luxury of its own full bath. You'll love the signature Game Day Porch, complete with a ceiling fan, a cozy wood-burning fireplace, and pre-wiring for your flatscreen TV, making it the perfect space for entertaining. A virtual tour is available upon request, and the home is USDA eligible. Don't miss out on the opportunity to make this stunning home yours today!
$950,000
68 Gray Fox Court Cataula, GA 31804
- Type:
- Single Family
- Sq.Ft.:
- 5,400
- Status:
- Active
- Beds:
- 5
- Lot size:
- 1.21 Acres
- Year built:
- 2000
- Baths:
- 5.00
- MLS#:
- 10355574
- Subdivision:
- Coca Lake
ADDITIONAL INFORMATION
This luxurious 1.5-story home in Coca Lake features a spacious split floor plan with 5 bedrooms and 4.5 bathrooms. The gourmet kitchen includes a cooktop, double oven, breakfast bar, and a cozy breakfast area, complemented by a separate dining room. The first floor also offers an office, laundry room, bonus room, and ample storage space. The owner's suite is a true retreat, featuring a lavish ensuite bathroom, a walk-in closet, and a private porch. On the opposite side of the home, there are four guest bedrooms and three guest bathrooms. Outside, the property is an entertainer's dream, featuring a pool, four decks, beautifully landscaped grounds with multiple fountains, and a detached four-car garage.
$535,000
126 Oak Grove Way Cataula, GA 31804
- Type:
- Single Family
- Sq.Ft.:
- 3,849
- Status:
- Active
- Beds:
- 5
- Lot size:
- 2.2 Acres
- Year built:
- 2022
- Baths:
- 5.00
- MLS#:
- 10338190
- Subdivision:
- Mulberry Crossing
ADDITIONAL INFORMATION
BEST DEAL per SQUARE FOOT & BETTER THAN NEW in Harris County, GA w/ 2" blinds thruout + upgraded Lighting + Ceiling Fans in ALL bedrooms, this Hughston Home 'Magnolia' floor plan offers luxury features GALORE w/ UPGRADED GOURMET kitchen's 5-burner GAS Cooktop, SS appliances, 'Moonstone' Cabinetry, Subway tiled Backsplash in GORGEOUS Herringbone design, Walk-in Pantry & 'Black Pearl' Granite counters atop large ISLAND overlooking Great Room's FIREPLACE w/ Gas Logs & decorative wooden mantle. Formal Dining Room w/ designer coffered ceiling & timeless judges panel w/ chair rail. LUXURIOUS Owner's Suite on 2nd level includes a double vanity, garden tub, tiled shower, & dual zone walk-in closet! Tiled Laundry room on main @ Owner's entry from 3-car garage w/ convenient drop zone's Built-in Cubbies! Intelligent home tech offers Keyless Entry, Touchless Video doorbell, control panel, controlled front porch lighting & Gameday patio speakers - all connected thru 1 app to access from anywhere! Gameday Porch w/ Woodburning Fireplace, comparatively PRIVATE lot wooded on 3 sides & SO MUCH MORE! Schedule your private tour & submit an offer TODAY!
- Type:
- Single Family
- Sq.Ft.:
- 3,029
- Status:
- Active
- Beds:
- 4
- Lot size:
- 2.3 Acres
- Year built:
- 2024
- Baths:
- 4.00
- MLS#:
- 20174936
- Subdivision:
- Mulberry Crossing
ADDITIONAL INFORMATION
A Hughston Homes Community. Welcome to our Oakwood B Floorplan. Sought after Floorplan with 3029 SF of Living Space. Nestled on 2.8 Acres in Harris County. Formal Dining Room, Spacious Great Room, Huge Kitchen, Breakfast Area, Media Room, Owner's Suite on the Main Level, 3 Bedrooms Upstairs, 3.5 Baths, 2 Car Garage and Our Signature Gameday Patio perfect for Outdoor Entertaining. ***Ask about or Included Home Automation*** Absolutely Stunning Inside & Out! Bright 2 Story Foyer, Formal Dining Room w/ Tons of Detail. Generously Sized Great Room w/ Wood Burning Fireplace. Open Concept featuring Chef's Kitchen w/ Stylish Cabinetry, Granite Countertops, Tiled Backsplash, & Stainless Appliances. Large Kitchen Island open to Breakfast Area. Owner's Suite on the Main Level with Trey Ceilings & Tons of Natural Light. Owner's Bath w/ Garden Tub, Tiled Shower & Huge Walk-in Closet. Owner's Entry Boasts our Signature Drop Zone, the Perfect Catch-all. Half Bath Conveniently Located for Guests. Exploring the Upstairs, you will find Media Room creating the Perfect 2nd Living Space. Additional Bedrooms are Spacious w/ Ample Closets. 2 Full Baths Upstairs. Enjoy Hardwood Flooring throughout Living Spaces on Main Level & Tons of Hughston Homes Included Features. Our Signature Gameday Patio with Wood Burning Fireplace is the Perfect Space for Fall Football.

The data relating to real estate for sale on this web site comes in part from the Broker Reciprocity Program of Georgia MLS. Real estate listings held by brokerage firms other than this broker are marked with the Broker Reciprocity logo and detailed information about them includes the name of the listing brokers. The broker providing this data believes it to be correct but advises interested parties to confirm them before relying on them in a purchase decision. Copyright 2024 Georgia MLS. All rights reserved.







