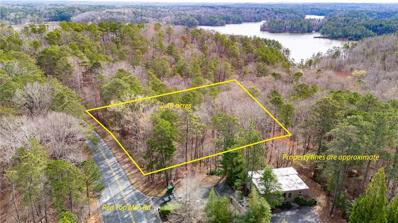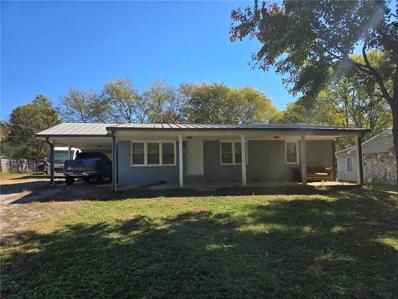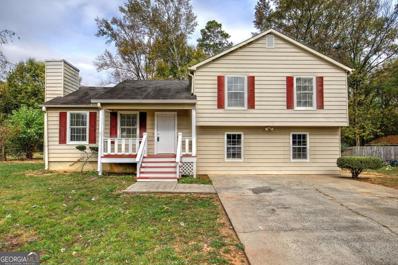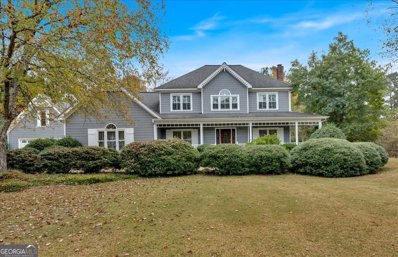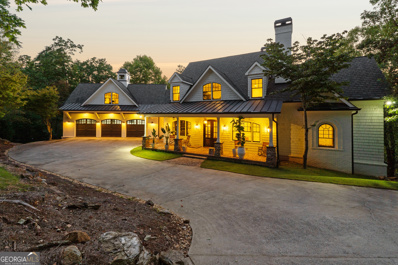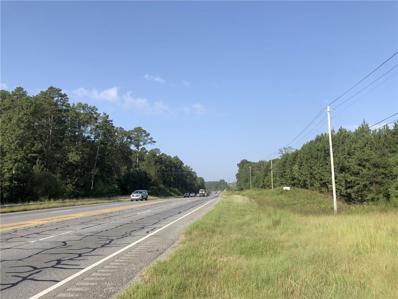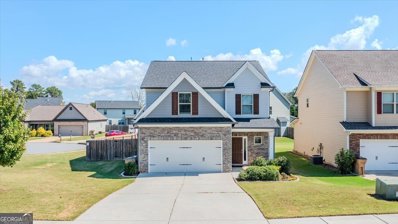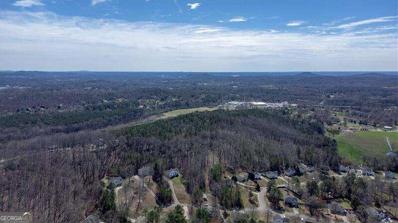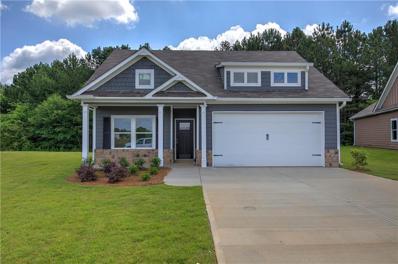Cartersville GA Homes for Rent
- Type:
- Land
- Sq.Ft.:
- n/a
- Status:
- Active
- Beds:
- n/a
- Lot size:
- 2.48 Acres
- Baths:
- MLS#:
- 7485023
- Subdivision:
- none
ADDITIONAL INFORMATION
Escape to the serene beauty of Lake Allatoona with this stunning 2.47 acre lot, offering an unparalleled opportunity to build your dream home or vacation retreat less then 1 mile to Lake Allatoona and Red Top Mountain State Park. Highly desirable location, less then 1 Mile directly from I-75! Property backs to protected U.S. Corps of Engineer property. Enjoy all the amenities the Lake and State Park has to offer with close proximity to park marina for year round boat storage and miles and miles of hiking trails and public boat ramp inside Red Top Mountain State Park. Zoned AG. Power and Water available. zoned residential.
- Type:
- Townhouse
- Sq.Ft.:
- n/a
- Status:
- Active
- Beds:
- 2
- Lot size:
- 0.06 Acres
- Year built:
- 1995
- Baths:
- 1.00
- MLS#:
- 10412049
- Subdivision:
- None
ADDITIONAL INFORMATION
Charming 2-Bedroom Ranch Townhome with Private Backyard Welcome to this inviting 2-bedroom, 1-bathroom ranch townhome, offering the perfect blend of comfort, convenience, and modern style. With an open floor plan and LVP flooring throughout, this home is designed for easy living and effortless entertaining. The spacious living area flows seamlessly into the kitchen, which features a breakfast bar and a pantry for additional storage. The Jack-and-Jill bathroom is conveniently accessible from both bedrooms, providing privacy and functionality for you and your guests. Step outside to your own private, fully-fenced backyard Co ideal for relaxing or entertaining. Whether you're enjoying a quiet evening outdoors or hosting friends, this space offers both comfort and privacy. This home is ideally located just minutes from schools, shopping, hospitals, and more, making it a perfect choice for anyone seeking both convenience and a cozy place to call home. DonCOt miss the opportunity to make this well-maintained ranch townhome yours today!
- Type:
- Single Family
- Sq.Ft.:
- 1,652
- Status:
- Active
- Beds:
- 4
- Lot size:
- 0.58 Acres
- Year built:
- 1993
- Baths:
- 2.00
- MLS#:
- 10410517
- Subdivision:
- BOXWOOD ESTATES
ADDITIONAL INFORMATION
Motivated Seller - Bring Offers!! Looking for a GREAT HOME located in a non HOA neighborhood? Look no further! This beautiful Cape Cod style home features a master on the main level as well as two spacious guest bedrooms with an incredible private and well maintained back yard. The heart of the home, the kitchen has an eat-in breakfast area with views to both the family room, expansive sunroom/lanai and covered back deck. Drink your morning coffee right here while enjoying your quiet peaceful surroundings. This backyard oasis is the perfect place to have everyone over for a family BBQ as there is space for all enjoy. The backyard is private... perfect for a future pool or other recreational activities. The large family room features vaulted ceilings and a cozy, wood burning fireplace. As if this home were not already spacious enough, you will find a surprise BONUS area in the Finished 1/2 Basement. Like-New Roof, HWH, Garage Doors, and Windows! Situated in a great location, this home is convenient to downtown Cartersville, restaurants, shopping, Lake Allatoona and I-75.
- Type:
- Single Family
- Sq.Ft.:
- 1,144
- Status:
- Active
- Beds:
- 3
- Lot size:
- 0.48 Acres
- Year built:
- 1980
- Baths:
- 1.00
- MLS#:
- 7483927
- Subdivision:
- CASSVILLE
ADDITIONAL INFORMATION
Just hit the market!!! 3 Bedroom, 1 Bath Ranch Home! This home features a 4 sided brick home centered on 1/2 acre of flat land! Some of the features include new energy-efficient windows, a metal roof installed 2021, new HVAC system, and a whole-house alkaline water filter. Behind the home is a storage building and a full guest house. Guest home includes a living room, kitchen/dining room, 1 Bedroom, and 1 full bathroom. AS-IS Property!!! Home needs a little TLC. This is a perfect home for anyone who needs a place for a mother-in-law, a college student, or even extra income for a rental unit. The seller is highly motivated!!! Bring us an offer!!!!
- Type:
- Single Family
- Sq.Ft.:
- 3,961
- Status:
- Active
- Beds:
- 5
- Lot size:
- 0.73 Acres
- Year built:
- 2012
- Baths:
- 4.00
- MLS#:
- 7483733
- Subdivision:
- Rowland Springs Estates
ADDITIONAL INFORMATION
Welcome to 10 Altar Rock Ct. NE- located on a quiet cul-de-sac within a mountainous and forested subdivision with breathtaking views, streetlights, sidewalks and pool, all within minutes of Lake Allatoona. Built with 2 x 6 construction on the most premium lot in the subdivision. This spacious home has 3 finished levels with luxurious custom finishes throughout: including woods of oak, maple, painted maple, and knotty alder. Ten-foot ceilings and cathedral ceilings with an antique white and sterling white paint palette throughout home. There are 18 rooms in this house with wonderful bright warm light radiating from natural light, bold bluest sky views, outstanding woods and mountain views from each window! A wonderful ideal floorplan that flows spectacularly. All counters are Marble or Granite. Hardwood floors and tall ceilings and custom trim work grace this home. On the main floor there are two living rooms, two dining rooms, a two-story grand foyer, laundry off-the kitchen area, and a large open kitchen with stainless steel appliances. Also on the main floor is a nanny suite with full bath, currently utilized as a computer den. Upstairs are 4 additional bedrooms all with walk-in closets and two bathrooms, double sink vanity, tile, multiple linen closets, all bathroom vanities have the desired kitchen height counters. The primary ensuite bathroom upstairs- third level- has vaulted 18-foot ceilings with a soaring oil-rubbed bronze chandelier, spacious separate his and her vanities, glass & tile shower, separate soaking tub, separate toilet room. The large walk-in primary suite closet on the upstairs level has hardwood floors, and is very spacious at 15 ft. x 5 ft. The finished terrace level was permitted and completed in 2020, with recessed lights, 10-foot ceilings, white trim and white walls and white ceilings, a stunning kitchen/wet-bar in white Kitchen Maid maple cabinetry and imported Carrara Marble from Italy. In 2020, the exterior basement walls received premium spray foam, solid cell insulation to maximize low energy bills. There is a media room with built-in knotty alder woodwork from the high-end Kitchen Maid cabinetry company and imported Italian Carrara Marble. The ambience is a real upscale Appalachian Mountain vibe décor. The basement bathroom features arabesque white tile, Kitchen Maid cabinetry and Carrara Marble. The third dining room is on the terrace level. There are white trey ceilings with wafer recessed lights and white-washed grey barnwood on the inner trey ceilings- on the terrace level. Attention to fine details-custom work throughout, professionally decorated and designed, make this residential masterpiece outstanding. Double-decker deck with a screened-in porch on private backyard boasts views of woods and mountains surround- birds always chirping and singing- an assortment of rare wildlife seen in backyard. This house is not powered by gas, but rather a heat pump. The Georgia Power economical energy bill budget is $220 per month, with zoned heat and air conditioning on all three levels. Low taxes with 28.26 millage rate in Bartow Co., mild weather and Southern hospitality make Southern living a great decision. Occupancy 15 days after close. All window treatments, light fixtures, stainless steel appliances, black leather theater seating, theater screen and theater equipment, arcade machines, and underground sprinkling convey with property! 5 minutes from Highway 75, shopping and restaurants. A ready-to-move in opportunity for great Southern living at its best. Community swimming pool, park, volleyball, basketball, sidewalks, and streetlights. An incredible value! One-of-a-kind! New Construction cannot duplicate at this price!
- Type:
- General Commercial
- Sq.Ft.:
- 3,000
- Status:
- Active
- Beds:
- n/a
- Lot size:
- 1.14 Acres
- Year built:
- 2020
- Baths:
- MLS#:
- 10408376
ADDITIONAL INFORMATION
Awesome Hwy 20 location, 1.14 Acres, 3000 sq ft flex space, zoned C1 and currently configured with 4 offices, front entry reception, breakroom and 2 baths with the rest as warehouse and elevated storage.
- Type:
- Single Family
- Sq.Ft.:
- 1,257
- Status:
- Active
- Beds:
- 3
- Lot size:
- 0.36 Acres
- Year built:
- 1987
- Baths:
- 2.00
- MLS#:
- 10409512
- Subdivision:
- Harvest Estates Cove
ADDITIONAL INFORMATION
Welcome to this multi level home with endless potential! Offering 3 bedrooms and 2 bathrooms, this property is perfect for those looking for a spacious layout with room to personalize. The open living and dining areas flow seamlessly together, creating a warm and welcoming space for both everyday living and entertaining. Whether you're preparing meals or enjoying your morning coffee, the natural light pours into the kitchen through skylights, brightening the heart of the home. Upstairs, the master bedroom is a true retreat, featuring trey ceilings that add a touch of sophistication and sense of space. Step outside to your front porch and enjoy a quiet moment, or retreat to the back where a large covered deck awaits. Extending off the covered deck is the patio, which provides the perfect spot for outdoor activities, gardening, or simply enjoying the fresh fall air. For even more potential, the daylight, unfinished basement is a blank canvas- whether you envision a home office, workshop, or additional living space, the possibilities are endless. Located in a peaceful, non-HOA neighborhood, this property is ready for its next chapter. Don't miss the chance to make it your own- schedule a showing today!
- Type:
- Land
- Sq.Ft.:
- n/a
- Status:
- Active
- Beds:
- n/a
- Lot size:
- 6.44 Acres
- Baths:
- MLS#:
- 7483436
- Subdivision:
- none
ADDITIONAL INFORMATION
Fantastic undeveloped land opportunity with about 6.5 acres near I-75 awaits your development plans! This is a great opportunity to build beautiful Homes and a wonderful community in the Cartersville area. This land is in an excellent location near the HWY. Also very close to the medical center, entertainment, restaurants and shopping. New homes in the areas are about $500K. Excellent Opportunity for a Smart Investor/Developer!
- Type:
- Single Family
- Sq.Ft.:
- n/a
- Status:
- Active
- Beds:
- 4
- Lot size:
- 1.1 Acres
- Year built:
- 1989
- Baths:
- 3.00
- MLS#:
- 10405933
- Subdivision:
- Antigua
ADDITIONAL INFORMATION
Welcome to 36 Latimer Lane, a beautifully designed home in Antigua, offering ample space and convenience for family living. This charming house features four bedrooms and spans an impressive 2,900 square feet, providing plenty of room for comfort and versatility. Upon entering, you are greeted by a welcoming foyer with gleaming hardwood floors that extend throughout the home, creating a warm and cohesive feel. Plantation shutters add a touch of character to the property, enhancing its overall appeal. The living room offers a generous space for relaxation, highlighted by a cozy fireplace and a built-in cabinet with a mini bar/sink, perfect for entertaining. This room seamlessly connects to a sunroom that overlooks the spacious backyard. Off the living room, you'll walk into the kitchen with a functional island, granite countertops and gas stove. Adjacent to the kitchen, a very large den offers flexibility in use, whether as an additional bedroom, playroom or office. Upstairs you'll find two additional bedrooms, as well as the master, which offers tranquil space with a large walk-in closet and an additional sitting room or office area, suitable for various personal needs. The master bathroom features a double vanity, a large tub, and a completely remodeled shower. The outdoor space is equally appealing with a rocking chair front porch, and the back with a patio that opens to a large level yard, an ideal setting for leisure and outdoor activities. A detached two-car garage provides additional storage and parking convenience. It really checks all the boxes
$2,150,000
47 Waterside Drive SE Cartersville, GA 30121
- Type:
- Single Family
- Sq.Ft.:
- 6,714
- Status:
- Active
- Beds:
- 5
- Lot size:
- 2.14 Acres
- Year built:
- 2013
- Baths:
- 5.00
- MLS#:
- 10401315
- Subdivision:
- Waterside
ADDITIONAL INFORMATION
Experience the stunning fall colors and natural splendor of the season at this remarkable property! Located in the highly sought-after gated community of Waterside Estates, this home offers a rare opportunity to enjoy breathtaking lake and mountain views from every room. Nestled on a sprawling 2-acre lot, this 5-bedroom, 4 1/2-bathroom home is the perfect blend of luxury, privacy, and convenience. Comps value the lot alone at close to a million dollars with its unobstructed views of Lake Allatoona and Red Top Mountain State Park as your backyard playground with all the hiking, boating, kayaking, picnic, and public beaches. Only 5 minutes to downtown Cartersville museums, shops, restaurants and Publix grocery, close to Lake Point Sports Complex, 15 minutes to Governor's Towne Club and Spa for a round of Golf and 40 minutes to Atlanta International Airport with easy access to 175. Upon arrival, you'll be greeted by a porte cochere that leads to a three-car garage, adding both elegance and functionality. Inside, the master suite on the main level offers a serene retreat, while the open-concept design seamlessly connects the living areas. The gourmet kitchen is a chef's dream, featuring custom cabinetry, granite countertops, and top-of-the-line appliances, including a Bosch dishwasher, KitchenAid 6-burner double oven, and microwave drawer. A glass tile backsplash and custom hood vent add a modern touch, while the dining room's wainscoting and coffered ceiling make it perfect for formal gatherings. The home is filled with thoughtful details like hardwood floors, a vaulted den with wood beams, and a stone fireplace. For entertainment, the terrace level offers versatile spaces for a media room, bunk room, or remote work areas. A recently added suite with an upgraded bathroom boasts champagne gold fixtures for an extra touch of luxury. There is plenty of space to personalize as an entertainment area, additional bedrooms and en suite. Outside, the covered deck, complete with a stone fireplace, TV mount, and gas grill, offers the ultimate outdoor living experience. The upper and lower decks, recently stained and equipped with new screens for unobstructed views, are perfect for enjoying the beautiful surroundings. The expansive, buildable rear portion provides the perfect spot for a pool with a recent addition of "Belgium" Belgrade paver patios and firepit already built out, ideal for outdoor entertaining and relaxation to take in the magnificent views. A level front yard adds to the home's charm, creating a welcoming entrance for family and guests alike. Practical amenities include a central vacuum system, radon system, 250-gallon propane tank, and in-ground sprinkler system. The neighborhood also offers a pool, tennis courts, and a clubhouse, all within a secure gated community. This incredible property in Waterside Estates offers an unparalleled blend of luxury, comfort, and exclusivity. Schedule your private tour today to experience the true grandeur of this exceptional home.
- Type:
- Single Family
- Sq.Ft.:
- 1,822
- Status:
- Active
- Beds:
- 3
- Lot size:
- 0.53 Acres
- Year built:
- 2024
- Baths:
- 3.00
- MLS#:
- 10401183
- Subdivision:
- None
ADDITIONAL INFORMATION
$10,000 CLOSING COST INCENTIVE...NEW CONSTRUCTION HOME located in CARTERSVILLE, GA. This beautiful Braxton plan never disappoints featuring 3 bedrooms, 2.5 baths. This open concept home is nothing short of spectacular. The main level features an oversized great room with tall ceilings, electric fireplace with shiplap surround and views to the eat-in kitchen. The kitchen offers soft close cabinets & drawers, granite countertops and a walk-in pantry making it PERFECT for the chef in the family or as a meeting space while entertaining guest. Relax on your private back patio. The 2nd floor includes an oversized master with large walk-in closet and an en-suite bath with large double vanity. Two additional large guest bedrooms, hall bath and laundry room upstairs for convenience. CALL TODAY!!! Ask about our $10,000 CLOSING COST incentive when you use our preferred lender, Matt Garcia w/ Supreme Lending. MOVE IN READY!
- Type:
- Single Family
- Sq.Ft.:
- 1,231
- Status:
- Active
- Beds:
- 3
- Lot size:
- 0.41 Acres
- Year built:
- 1978
- Baths:
- 2.00
- MLS#:
- 10399973
- Subdivision:
- HWY 20 B MARKET 901-LT
ADDITIONAL INFORMATION
Welcome to a home that blends comfort and style. As you enter, you're welcomed by a cozy fireplace, perfect for relaxing evenings. The kitchen is a chef's dream, featuring an accent backsplash.The primary bedroom is a personal retreat with a walk-in closet. Outside, enjoy a deck ideal for entertaining, a storage shed for your tools, and a fenced backyard for privacy. This home has it all. Don't miss out on this gem!
- Type:
- Single Family
- Sq.Ft.:
- 1,825
- Status:
- Active
- Beds:
- 3
- Lot size:
- 0.81 Acres
- Year built:
- 1987
- Baths:
- 3.00
- MLS#:
- 10396575
- Subdivision:
- Timberlake
ADDITIONAL INFORMATION
**Charming Home in Cartersville - Your Perfect Retreat** Step into a beautifully maintained home in the heart of Cartersville, where elegance and comfort come together. As you enter, rich hardwood floors create a welcoming atmosphere, guiding you through bright, spacious living areas perfect for family gatherings and entertaining friends. The oversized master suite serves as your private sanctuary, complete with a luxurious spa-like bath featuring a rejuvenating shower and a separate soaking tub. A massive walk-in closet ensures your belongings are organized and accessible. Culinary adventures await in the updated kitchen, equipped with a generous island ideal for cooking and socializing. Enjoy morning coffee or lively brunches with loved ones, all while soaking in the warmth of the space. Step outside to your private yard, where a screened-in porch invites relaxation, and a spacious deck is perfect for summer barbecues under the stars. With three full bedrooms, two full baths, and a convenient half bath, everyone has their own space to unwind. The full basement offers endless possibilities-create a playroom, home gym, or simply store your treasures. This property is more than just a house; it's a place where cherished memories are made and a life filled with comfort and charm awaits. Schedule your private tour today and take the first step toward making this dream home yours!
$1,595,000
21 Edgewater Drive SE Cartersville, GA 30121
- Type:
- Single Family
- Sq.Ft.:
- 3,980
- Status:
- Active
- Beds:
- 6
- Lot size:
- 6.74 Acres
- Year built:
- 2005
- Baths:
- 6.00
- MLS#:
- 10397351
- Subdivision:
- Waterside
ADDITIONAL INFORMATION
Newly updated Mountain estate home in a lake-side gated community located only 1 mile off I-75 on Lake Allatoona. This custom home boasts a luxurious modern feel in a private mountain setting. This 6 bedroom / 4.5 Bath luxury home has it all! A true Chef's Kitchen with WOLF 6 burner range with griddle and double oven, SUBZERO refrigerator, VIKING microwave and large kitchen island perfect for entertaining! Master on main. IN-LAW / TEEN SUITE above 3 car garage provides bedroom, living area and full bath. Upstairs has 2 bedrooms with their own bath and 3rd bedroom/office. The lower level features another bedroom suite with full bath, 2nd great room and bonus room + wine cellar and workout room. This is the outdoor enthusiast's dream come true, featuring a beautiful 4 seasons room off the kitchen with fireplace and oversized deck, both overlooking the mountains. Lower level has additional fireplace on patio area and private/level/grassed backyard. 6.94 acre private cul-de-sac homesite provides beautiful mountain views. New interior and exterior paint and light fixtures. Come visit and see why Waterside is the premier development on Lake Allatoona! Waterside is a gated community adjacent to lake Allatoona, and Red Top Mountain State Park, only 1 mile from I-75. Amenities inside Waterside include pool, lighted tennis courts, and clubhouse.
$229,000
00 Highway 20 Cartersville, GA 30121
- Type:
- Land
- Sq.Ft.:
- n/a
- Status:
- Active
- Beds:
- n/a
- Lot size:
- 2.96 Acres
- Baths:
- MLS#:
- 10396928
- Subdivision:
- None
ADDITIONAL INFORMATION
2.96 Acres with frontage on Georgia Highway 20. Zoned C-1. Topo: Rolling. Utilities: Water, Power. Only 1.4 miles from I-75 Exit 290. 46 miles to Atlanta, GA 77 miles to Chattanooga TN.
$229,000
00 Highway 20 Cartersville, GA 30121
- Type:
- Land
- Sq.Ft.:
- n/a
- Status:
- Active
- Beds:
- n/a
- Lot size:
- 2.96 Acres
- Baths:
- MLS#:
- 7472725
ADDITIONAL INFORMATION
2.96 Acres with frontage on Georgia Highway 20. Zoned C-1. Topo: Rolling. Utilities: Water, Power. Only 1.4 miles from I-75 Exit 290. 46 miles to Atlanta, GA 77 miles to Chattanooga TN.
$229,000
00 Highway 20 Cartersville, GA 30121
- Type:
- Other
- Sq.Ft.:
- n/a
- Status:
- Active
- Beds:
- n/a
- Lot size:
- 2.96 Acres
- Year built:
- 1800
- Baths:
- MLS#:
- 7472155
ADDITIONAL INFORMATION
2.96 Acres with frontage on Georgia Highway 20. Zoned C-1. Topo: Rolling. Utilities: Water, Power. Only 1.4 miles from I-75 Exit 290. 46 miles to Atlanta, GA 77 miles to Chattanooga TN.
- Type:
- Single Family
- Sq.Ft.:
- 2,076
- Status:
- Active
- Beds:
- 4
- Lot size:
- 0.18 Acres
- Year built:
- 2015
- Baths:
- 3.00
- MLS#:
- 10399242
- Subdivision:
- Autumn Canyon
ADDITIONAL INFORMATION
Discover your dream home in the sought-after Autumn Canyon Subdivision of Cartersville, GA! Nestled on a serene cul-de-sac, this 4-bedroom, 2.5-bathroom home offers privacy and convenience, with a stunning wooded view from the back deck. Step inside to an open floorplan featuring rich stained cabinetry, granite countertops, stainless steel appliances, and a spacious pantry-perfect for gatherings and everyday living. The home is ideally located within walking distance of the community playground and covered pavilion, making it a great fit for families. Situated just off I-75 and close to Hwy 41, you'll enjoy easy access to shopping, medical facilities, and more. Plus, this property is in the coveted Cartersville City School District. Don't miss this opportunity to own a beautiful home in a well-maintained community. Schedule your tour today!
- Type:
- Land
- Sq.Ft.:
- n/a
- Status:
- Active
- Beds:
- n/a
- Lot size:
- 1.94 Acres
- Baths:
- MLS#:
- 7470179
- Subdivision:
- NONE
ADDITIONAL INFORMATION
Listed at 2.24 acres, not 1.94 acres, this highly desirable site is just a short walk to the lake, jetty, boat ramp, trails and state park. A perfect setting just above the road to build a house or 2 or potential commercial! A gentle slope leads you up to the top where a flat homesite awaits with seasonal views and bordered by corp property so you will never have development behind you! No HOA but surrounded by the nicest develpoemnt on the lake. Plenty of room for large boat storgae, detached garage, parking. Build your dream home today and still have access to everything in the city with its close proximity to I-75.
- Type:
- Land
- Sq.Ft.:
- n/a
- Status:
- Active
- Beds:
- n/a
- Lot size:
- 1.5 Acres
- Baths:
- MLS#:
- 7470394
- Subdivision:
- N/A
ADDITIONAL INFORMATION
Build your dream home on this very rare private 1.5-acre buildable lot. Close to HWY 41, Interstate 75, shopping, restaurants, and wonderful schools! Currently zoned R4, lot does have an easement for entry. If you are looking for a private estate lot over an acre close to everything this maybe the perfect spot! The easement drive will dead-end into your lot. The lot does have an incline to a Plateau at top offering the perfect home site with great views and privacy. The lot offers mostly great hardwoods as pictured. Please call for a tour or more information. Builders and private parties are welcome to inquire.
- Type:
- Single Family
- Sq.Ft.:
- 1,942
- Status:
- Active
- Beds:
- 3
- Lot size:
- 0.19 Acres
- Year built:
- 2019
- Baths:
- 3.00
- MLS#:
- 10389831
- Subdivision:
- Four Seasons
ADDITIONAL INFORMATION
Welcome to the breathtakingly gorgeous two-story home on a corner lot in the much sought-after Four Seasons community. The five-year-old home is a three-bedroom, two-bath home with everything you can want. It has an oversized Master Bedroom with an additional sitting area, his/her walk-in closets, a separate tub/shower, and a double vanity. Spacious guest bedrooms with Jack and Jill bathroom. Granite countertops in kitchen and baths, hardwood floors in entry, kitchen, dining and living room, tile floors in baths. The open floor plan on the main level features a living room with hardwood floors and a gas log fireplace, a kitchen with stainless steel appliances, and a bar top. The home has an almost new washer, dryer, and professional-grade water heater. There is now a fenced-in yard with privacy and a covered deck patio. The house was well-built and meticulously maintained.
- Type:
- Land
- Sq.Ft.:
- n/a
- Status:
- Active
- Beds:
- n/a
- Lot size:
- 6.13 Acres
- Baths:
- MLS#:
- 10387883
- Subdivision:
- None
ADDITIONAL INFORMATION
If your looking for privacy, fantastic mountain views, land you can build 2 homes on, plenty of wild life for hunting on your own property then look no more as this Spectacular 6.134 acres just hit the market. Be king of the Hill as no one will even know your nestled up on the mountain top unless you tell them! You are able to build two homes on this property if you choose too so bring the in-laws. Water tap and power are available. Live the quiet life yet all the conveniences of city living as minutes to 41, 411, 75, shopping, downtown Cartersville, Adairsville, Lake Pointe Complex & Hospital. Beautiful mix of Hardwoods & pines and seller has cut in a trail so you can access with a gator. Land is in a conservation that began in 2019 so you have the option of remaining in the conservation to enjoy the lower tax benefit. You will find an abundance of wild life on his property and tranquil setting while enjoying views of Red Top Mountain, Ponders Mountain and to the North all the way to Dalton! Seller will be removing the covered carport prior to closing.
- Type:
- Single Family
- Sq.Ft.:
- 4,260
- Status:
- Active
- Beds:
- 5
- Lot size:
- 0.65 Acres
- Year built:
- 2022
- Baths:
- 4.00
- MLS#:
- 7463168
- Subdivision:
- Mountainbrook
ADDITIONAL INFORMATION
Move in ready and quick close available! Discover this gorgeous 5-bedroom, 4-bathroom home situated on a peaceful cul-de-sac in the highly sought-after Mountainbrook Community. Featuring a spacious front porch, this home offers breathtaking views, arguably the best in the subdivision. Enjoy your morning coffee on the oversized private deck while soaking in the fantastic view of the Georgia mountains and sunrise. The home boasts an open floor plan, encompassing a living room with an electric fireplace, a dining room, and a spacious kitchen with an oversized island and mudroom. Hickory windows fill the space with beautiful natural light. The chef’s kitchen features oversized white cabinets, quartz countertops, tile backsplash and stainless steel appliances. On the main level, there is a large bedroom that can also serve as an office or study and full bathroom. The second level features a spacious master bedroom with an en-suite bathroom and a walk-in closet. There is also a spacious laundry room and plumbing already roughed in for a sink. Additionally, there are three more bedrooms, each with its own walk-in closet, and two additional bathrooms. The property includes a meticulously maintained 3-car garage with an oversized driveway, providing ample parking. The basement offers a blank canvas with plumbing already roughed in, ready for your customization. Community amenities are abundant, including an Olympic-sized swimming pool, a luxury clubhouse, a pond, a playground, walking trails, six tennis courts, a basketball court, a gym, and much more.
- Type:
- Single Family
- Sq.Ft.:
- 1,507
- Status:
- Active
- Beds:
- 3
- Lot size:
- 0.6 Acres
- Year built:
- 1992
- Baths:
- 2.00
- MLS#:
- 7462967
- Subdivision:
- Southern Meadows
ADDITIONAL INFORMATION
A last-minute change of plans for sellers is your opportunity! Move-in ready, affordable, and adorable, this three-bedroom, two-bath home is perfectly situated on a large lot complete with swing set, fenced privacy, and a large outbuilding. All new vinyl windows, freshly painted kitchen cabinets and new flooring are among some of the upgrades. The eat-in kitchen sparkles with granite countertops, stainless steel appliances, large walk-in pantry. Huge family room has soaring ceilings and a wall of natural light. Oversized garage with room for storage, and a 90% finished basement. Large deck is great for entertaining, BBQing, and just relaxing in your own piece of paradise. House is on a quiet cul-de-sac. Faux wood blinds for windows are currently in attic and ready to install. Convenient to I75, shopping, parking and all Cartersville has to offer. Needs some elbow grease, and it's going to be a great home for someone!
- Type:
- Single Family
- Sq.Ft.:
- 1,460
- Status:
- Active
- Beds:
- 3
- Lot size:
- 0.12 Acres
- Year built:
- 2024
- Baths:
- 3.00
- MLS#:
- 7455761
- Subdivision:
- The Retreat at Liberty Square
ADDITIONAL INFORMATION
55+ Active Adult Community. The Bowers Plan, with finished Bonus Room. Great location close to Shopping, Restaurants, and Hospital. Spacious open concept floor plan offers standard features such as 9' ceiling height on main level, larger door openings, curb less shower in master bathroom, 42" upper kitchen cabinets, LVP flooring in Main living areas, covered front porch, finshed bonus room and 2 car Garage with opener. Photos are of a similar house plan some features may vary.
Price and Tax History when not sourced from FMLS are provided by public records. Mortgage Rates provided by Greenlight Mortgage. School information provided by GreatSchools.org. Drive Times provided by INRIX. Walk Scores provided by Walk Score®. Area Statistics provided by Sperling’s Best Places.
For technical issues regarding this website and/or listing search engine, please contact Xome Tech Support at 844-400-9663 or email us at [email protected].
License # 367751 Xome Inc. License # 65656
[email protected] 844-400-XOME (9663)
750 Highway 121 Bypass, Ste 100, Lewisville, TX 75067
Information is deemed reliable but is not guaranteed.

The data relating to real estate for sale on this web site comes in part from the Broker Reciprocity Program of Georgia MLS. Real estate listings held by brokerage firms other than this broker are marked with the Broker Reciprocity logo and detailed information about them includes the name of the listing brokers. The broker providing this data believes it to be correct but advises interested parties to confirm them before relying on them in a purchase decision. Copyright 2025 Georgia MLS. All rights reserved.
Cartersville Real Estate
The median home value in Cartersville, GA is $299,100. This is higher than the county median home value of $276,600. The national median home value is $338,100. The average price of homes sold in Cartersville, GA is $299,100. Approximately 52.76% of Cartersville homes are owned, compared to 39.24% rented, while 8% are vacant. Cartersville real estate listings include condos, townhomes, and single family homes for sale. Commercial properties are also available. If you see a property you’re interested in, contact a Cartersville real estate agent to arrange a tour today!
Cartersville, Georgia 30121 has a population of 22,626. Cartersville 30121 is less family-centric than the surrounding county with 34.18% of the households containing married families with children. The county average for households married with children is 34.65%.
The median household income in Cartersville, Georgia 30121 is $62,510. The median household income for the surrounding county is $65,559 compared to the national median of $69,021. The median age of people living in Cartersville 30121 is 36.2 years.
Cartersville Weather
The average high temperature in July is 89.9 degrees, with an average low temperature in January of 30 degrees. The average rainfall is approximately 47.7 inches per year, with 0.4 inches of snow per year.
