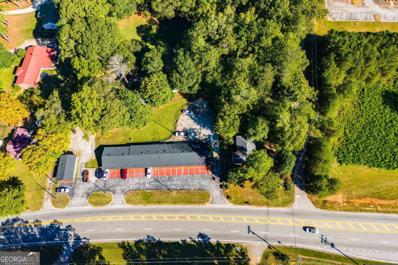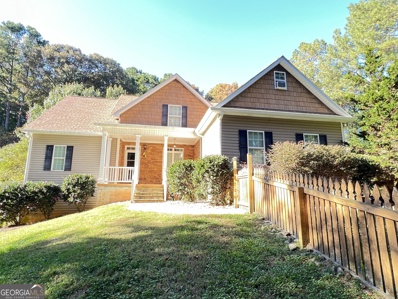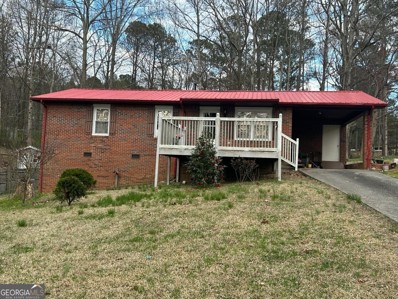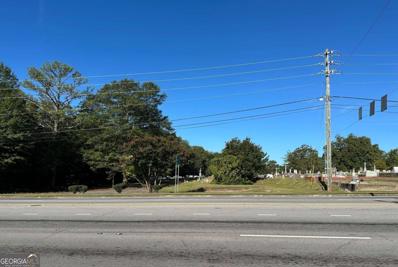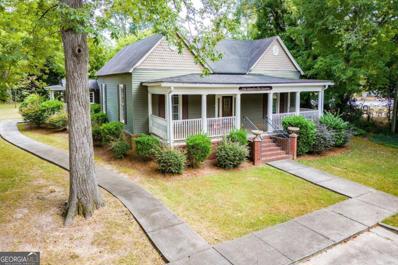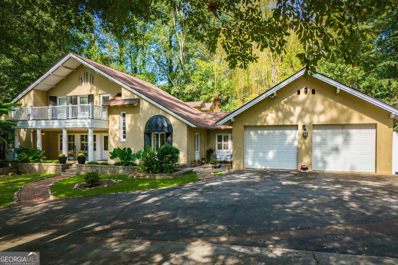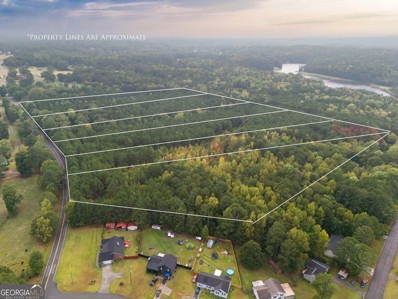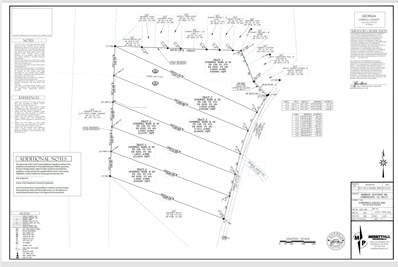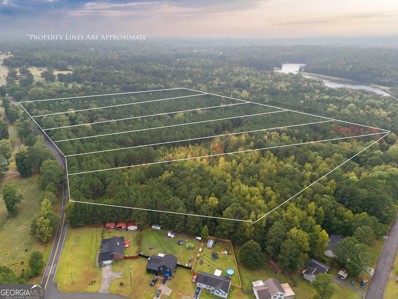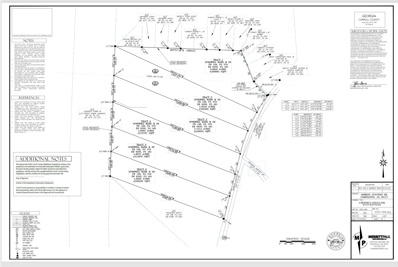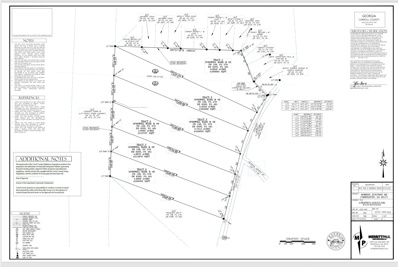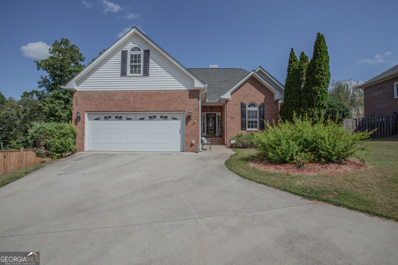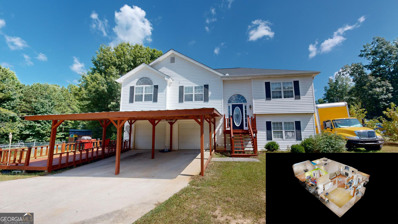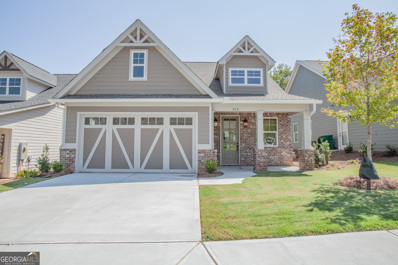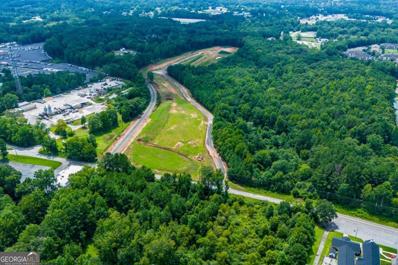Carrollton GA Homes for Rent
$850,000
2415 W Hwy 166 Carrollton, GA 30117
- Type:
- Other
- Sq.Ft.:
- n/a
- Status:
- Active
- Beds:
- n/a
- Lot size:
- 3.44 Acres
- Year built:
- 1937
- Baths:
- MLS#:
- 10390239
ADDITIONAL INFORMATION
Great Development potential in high density corridor of Carrollton. Property is walking distance to shopping and restaurants. Just south of the University Of West Georgia. Adjacent to "The Birches" In Carrollton. Currently the property has multiple residential rentals and two commercial spaces. Rent roll upon request.
- Type:
- Single Family
- Sq.Ft.:
- 1,982
- Status:
- Active
- Beds:
- 4
- Lot size:
- 0.35 Acres
- Year built:
- 2021
- Baths:
- 2.00
- MLS#:
- 10388818
- Subdivision:
- NORTHPOINT GRAND -C02-043/CO89
ADDITIONAL INFORMATION
Welcome to 220 Arrowwood Dr, a beautiful 4-bedroom, 2-bathroom residence that perfectly combines comfort and style. This meticulously maintained home is move-in ready, featuring a bright, open floor plan that connects a spacious living room to the dining area and a modern kitchen equipped with stainless steel appliances, granite countertops, and plenty of storage.You'll find a generous primary suite complete with an en-suite bathroom and walk-in closet, offering a private retreat. The three additional bedrooms provide ample space for family, guests, or a home office. Situated in a friendly community, this home is just minutes from parks, shopping, and top-rated schools. Don't miss your opportunity to own this lovely, move-in ready property. Schedule your showing today!
- Type:
- Single Family
- Sq.Ft.:
- 3,588
- Status:
- Active
- Beds:
- 5
- Lot size:
- 5 Acres
- Year built:
- 2004
- Baths:
- 4.00
- MLS#:
- 10396435
- Subdivision:
- SEABOLT ESTATES
ADDITIONAL INFORMATION
Secluded home located on a 5 acre wooded lot south of Carrollton in the Seabolt Estates neighborhood. Main level features a great room with fireplace, formal dining room, eat in kitchen with breakfast room, keeping area, laundry room and master bedroom and bathroom with a large walk-in closet. Fully renovated kitchen includes high end appliances and a bay window overlooking the large garden area. Upper floor has 2 bedrooms, a full bath and a large bonus room. There is a finished basement that includes 2 bedrooms, full bathroom, large sitting room with built-in cabinets, large media room, another hook up for a washer and dryer as well as a large storage room. Beautiful landscaping with private garden oasis in back. An additional bonus is the 30' x 50' detached building and a fire pit in a large fenced in, lush grass lawn. High end appliances as well as washer and dryer remain making this home move in ready. Come see this beautiful, private home soon.
- Type:
- Single Family
- Sq.Ft.:
- 2,752
- Status:
- Active
- Beds:
- 5
- Lot size:
- 1.14 Acres
- Year built:
- 2001
- Baths:
- 3.00
- MLS#:
- 10387475
- Subdivision:
- Virginia Trail
ADDITIONAL INFORMATION
BEAUTIFUL AND PRIVATE HOME FEATURING 5 BEDROOMS, 3 BATHS, 3 CAR GARAGE, HARDWOOD FLOORING, CERAMIC TILE AMD SO MUCH MORE! PRICED TELL SO PICKY BUYERS ARE WELCOME.
- Type:
- Single Family
- Sq.Ft.:
- 2,885
- Status:
- Active
- Beds:
- 4
- Lot size:
- 0.48 Acres
- Year built:
- 1993
- Baths:
- 3.00
- MLS#:
- 10385388
- Subdivision:
- Bradford Place
ADDITIONAL INFORMATION
Discover the perfect blend of modern convenience and classic charm in this meticulously renovated home, where every element has been thoughtfully upgraded, creating a brand-new living environment. This house is in the highly rated Central school cluster. Competing head to head with new builds, this home stands out with it's unique features & high quality finishes. You'll get more interior space and more than twice as much land at a much more affordable price. This home isn't just a rehab; it's a complete transformation into a contemporary open plan with ample space & vaulted ceiling. Don't miss the opportunity to own a home where everything is new from roof to flooring, and experience the perfect fusion of comfort, style and functionality. Every detail has been attended to. New: Roof, Doors & Windows, Cement Siding for durability & curb appeal, state of the art HVAC system, beautiful & durable Luxury Vinyl plank & Tile Flooring throughout, modern Spa-like Bathrooms with new Vanities, Toilets, Tubs, Tile shower with frameless door. Updated Plumbing, Lights & Fans. Smart Home ready with stylish garage doors equipped with smart openers. The heart of this home includes an expansive open space with soaring ceilings, Gourmet Kitchen with large Island, new Cabinets, luxurious Quartz and Granite countertops, SS appliances all perfect for your culinary creations. Eating area and spacious Living Rm with restored antique FP Mantel and Decorative Tile.
$268,000
65 Sharp Drive Carrollton, GA 30117
- Type:
- Single Family
- Sq.Ft.:
- 1,612
- Status:
- Active
- Beds:
- 3
- Lot size:
- 0.33 Acres
- Year built:
- 1955
- Baths:
- 2.00
- MLS#:
- 10383908
- Subdivision:
- None
ADDITIONAL INFORMATION
This beautifully renovated 3-bedroom, 2-bath brick ranch is move-in ready and waiting for its new owner! Completely updated within the last three years, this home features stunning countertops in both the kitchen and bathrooms, a gas cooktop stove, refrigerator, microwave, and eye-catching light fixtures throughout. The modern kitchen is a chef's dream, perfect for cooking and entertaining. Located just off Hwy 113 and Hwy 27, you're less than 5 minutes from the vibrant Carrollton Square, and just 10 minutes from both Bremen and Temple, providing easy access to I-20. This home offers both convenience and style-don't miss out on this fantastic opportunity!
$314,900
30 Brock Lane Carrollton, GA 30117
- Type:
- Single Family
- Sq.Ft.:
- 1,500
- Status:
- Active
- Beds:
- 3
- Lot size:
- 0.75 Acres
- Year built:
- 2023
- Baths:
- 3.00
- MLS#:
- 10383061
- Subdivision:
- Turkey Creek Est -Mtz
ADDITIONAL INFORMATION
Welcome to your dream home! This stunning Craftsman-Style home, built in 2023, seamlessly blends modern amenities with classic charm. 3 Spacious Bedrooms: Perfect for families or guests. 2.5 Elegant Bathrooms: Featuring stylish fixtures and finishes. Open-Concept Living Area: Ideal for entertaining and everyday living. Gourmet Kitchen: Equipped with stainless steel appliances and beautiful cabinetry. Huge Fenced-In Backyard: A private oasis for play and relaxation, with a storage building. Custom Back Deck and Covered Patio: Perfect for outdoor gatherings and enjoying the fresh air. Inviting Front Porch: A wonderful spot to unwind and enjoy your surroundings. Energy-Efficient: Total electric and built with the latest materials for sustainability and savings. Located in a desirable neighborhood, this home is just minutes from parks, shopping, and schools. Don't miss your chance to own this incredible property....schedule a showing today!
$200,000
56 W Eli Drive Carrollton, GA 30117
- Type:
- Single Family
- Sq.Ft.:
- 1,176
- Status:
- Active
- Beds:
- 3
- Year built:
- 1983
- Baths:
- 2.00
- MLS#:
- 10382772
- Subdivision:
- None
ADDITIONAL INFORMATION
Welcome to this cute one-level ranch in Carrollton, GA, four side brick construction. Inside featuring a cozy living area with a fireplace with carpet and laminated flooring
- Type:
- Land
- Sq.Ft.:
- n/a
- Status:
- Active
- Beds:
- n/a
- Lot size:
- 0.32 Acres
- Baths:
- MLS#:
- 10381487
- Subdivision:
- None
ADDITIONAL INFORMATION
Commercial lot with high visibility and high VPD, 27100. Located directly off of Hwy 27 near downtown Carrollton.
- Type:
- Other
- Sq.Ft.:
- 2,177
- Status:
- Active
- Beds:
- n/a
- Lot size:
- 0.78 Acres
- Year built:
- 1874
- Baths:
- MLS#:
- 10379783
ADDITIONAL INFORMATION
Discover a touch of history in this commercial property, just .7 miles from downtown Carrollton Square. The late 1800s charm is still intact, featuring hardwood floors and custom trim. With five versatile spaces, a spacious kitchenette, and two bathrooms, it's a canvas for your ideas. The three outside entrances and ample parking add convenience, whether for business or your unique residence. Come and explore the possibilities - this place is ready for your personal touch
- Type:
- Single Family
- Sq.Ft.:
- 5,153
- Status:
- Active
- Beds:
- 5
- Lot size:
- 0.77 Acres
- Year built:
- 1961
- Baths:
- 5.00
- MLS#:
- 10378699
- Subdivision:
- Sunset Hills
ADDITIONAL INFORMATION
Sold As Is, no disclosures. Agent must be present at showing. NO SHOWINGS UNTIL SEPT 30.
- Type:
- Land
- Sq.Ft.:
- n/a
- Status:
- Active
- Beds:
- n/a
- Lot size:
- 4.9 Acres
- Baths:
- MLS#:
- 10378190
- Subdivision:
- None
ADDITIONAL INFORMATION
Amazing small building tracts now available! Lot 6 is 4.90 acres. The survey is attached in documents and photos. These tracts are nice level, wooded, private building tracts! Located in north Carroll County with easy access to I-20 and Hwy 27! Paved road frontage too! There are a total of 6 lots to choose from, all listed separately.
- Type:
- Land
- Sq.Ft.:
- n/a
- Status:
- Active
- Beds:
- n/a
- Lot size:
- 4.9 Acres
- Baths:
- MLS#:
- 10378187
- Subdivision:
- None
ADDITIONAL INFORMATION
Amazing small building tracts now available! Lot 4 is 4.90 acres. The survey is attached in documents and photos. These tracts are nice level, wooded, private building tracts! Located in north Carroll County with easy access to I-20 and Hwy 27! Paved road frontage too! There are a total of 6 lots to choose from, all listed separately.
- Type:
- Land
- Sq.Ft.:
- n/a
- Status:
- Active
- Beds:
- n/a
- Lot size:
- 5.73 Acres
- Baths:
- MLS#:
- 10378186
- Subdivision:
- None
ADDITIONAL INFORMATION
Amazing small building tracts now available! Lot 3 is 5.73 acres. The survey is attached in documents and photos. These tracts are nice level, wooded, private building tracts! Located in north Carroll County with easy access to I-20 and Hwy 27! Paved road frontage too! There are a total of 6 lots to choose from, all listed separately.
- Type:
- Land
- Sq.Ft.:
- n/a
- Status:
- Active
- Beds:
- n/a
- Lot size:
- 5.95 Acres
- Baths:
- MLS#:
- 10378185
- Subdivision:
- None
ADDITIONAL INFORMATION
Amazing small building tracts now available! Lot 2 is 5.95 acres. The survey is attached in documents and photos. These tracts are nice level, wooded, private building tracts! Located in north Carroll County with easy access to I-20 and Hwy 27! Paved road frontage too! There are a total of 6 lots to choose from, all listed separately.
- Type:
- Land
- Sq.Ft.:
- n/a
- Status:
- Active
- Beds:
- n/a
- Lot size:
- 6.88 Acres
- Baths:
- MLS#:
- 10378177
- Subdivision:
- None
ADDITIONAL INFORMATION
Amazing small building tracts now available! Lot 1 is the largest at 6.88 acres. The survey is attached in documents and photos. These tracts are nice level, wooded, private building tracts! Located in north Carroll County with easy access to I-20 and Hwy 27! Paved road frontage too! There are a total of 6 lots to choose from, all listed separately.
- Type:
- Land
- Sq.Ft.:
- n/a
- Status:
- Active
- Beds:
- n/a
- Lot size:
- 0.49 Acres
- Baths:
- MLS#:
- 10375874
- Subdivision:
- Maple View Shopping Center
ADDITIONAL INFORMATION
High visibility outparcel at Maple View Shopping Center, located near the college as well as the new Birches development. In addition to the shopping center property is surrounded by Taco Bell, Wendy's CVS, Ellianos Coffee etc. Wonderful location for someone looking for outparcel spaces.
$463,000
405 Adler Point Carrollton, GA 30117
- Type:
- Single Family
- Sq.Ft.:
- 3,107
- Status:
- Active
- Beds:
- 4
- Lot size:
- 0.78 Acres
- Year built:
- 2021
- Baths:
- 3.00
- MLS#:
- 10375994
- Subdivision:
- Turkey Creek Pointe -Map 54
ADDITIONAL INFORMATION
Step into comfort with this stunning four-bedroom, three-bathroom home, featuring the owner's suite conveniently located on the main level. Recently refreshed with fresh paint throughout, the residence exudes elegance and charm. Privacy trees, fence and fresh pine straw surround the property, creating a serene atmosphere. Inside, you'll find plenty of cabinets for storage and a beautiful stone fireplace, perfect for cozy evenings. Spanning 3107 square feet and built in 2021, this home offers modern amenities including stainless steel appliances and a garden soaking tub in the owner's suite. The two-story foyer adds to the grandeur, while the open concept design lends itself to seamless living and entertaining. Outside, discover a lush baby garden with a greenhouse, rain collection water tanks, solar fans & outdoor chandelier! An outdoor area ideal for green-thumbed enthusiasts or just someone who enjoys being outdoors. Located close to shopping centers and nearby schools, this home is a rare find. Come make this dream home yours today!
- Type:
- Land
- Sq.Ft.:
- n/a
- Status:
- Active
- Beds:
- n/a
- Lot size:
- 0.2 Acres
- Baths:
- MLS#:
- 10375950
- Subdivision:
- Maple View Shopping Center
ADDITIONAL INFORMATION
High visibility property located by Maple View Shopping Center, as well as the College and the Birches development. Great spot for an outparcel surrounded by Taco Bell, Wendy's, Ellianos Coffee etc. Property would have a shared parking lot with Lot #1.
- Type:
- Single Family
- Sq.Ft.:
- 2,240
- Status:
- Active
- Beds:
- 4
- Lot size:
- 0.76 Acres
- Year built:
- 1970
- Baths:
- 3.00
- MLS#:
- 10372465
- Subdivision:
- None
ADDITIONAL INFORMATION
Location, location, location!! Unleash the potential of this incredible property with stunning views of Lake Carroll! Located in the heart of Carrollton, this 3-bedroom, 2.5-bath home spans over 2,200 square feet and sits on a spacious lot. While the home could benefit from some updating, the possibilities are endless. Imagine customizing each room to your taste, turning this house into your dream home. The bonus rooms downstairs offer additional space that could easily be transformed into extra bedrooms, a home office, gym, or whatever suits your lifestyle. Enjoy the unbeatable location - just a short golf cart ride to downtown! All easily within walking distance: the GREENBELT (With more than 18 miles of concrete path, the Carrollton GreenBelt claims the title of the longest, paved loop trail in Georgia!), boat docks, playground, and various recreation areas. The neighborhood is a haven for outdoor enthusiasts and newly constructed pickleball courts are nearing completion! Also within walking distance, the community offers a rec center, tennis courts, baseball fields, and more, providing endless opportunities for recreation and relaxation. With its prime location in the highly sought-after Carrollton City Schools district, this home is perfect for families looking to settle in a vibrant community. All this home needs is your finishing touch-don't miss out on the chance to make it yours!
- Type:
- Single Family
- Sq.Ft.:
- 1,675
- Status:
- Active
- Beds:
- 3
- Lot size:
- 0.75 Acres
- Year built:
- 1946
- Baths:
- 2.00
- MLS#:
- 10372414
- Subdivision:
- None
ADDITIONAL INFORMATION
Large level lot also has large pole barn, carport, dual fireplaces. has lots of potential, but does need a little TLC
- Type:
- Single Family
- Sq.Ft.:
- 3,000
- Status:
- Active
- Beds:
- 5
- Lot size:
- 0.23 Acres
- Year built:
- 1997
- Baths:
- 4.00
- MLS#:
- 10370865
- Subdivision:
- Hays Mill Overlook
ADDITIONAL INFORMATION
Rare find in Hays Mill Overlook. Four-sided brick home located on cul-de-sac lot. Kitchen, hardwood floors, carpet, paint, lighting, hvac, and deck are recently updated. Private fenced-in yard is perfectly sized for a low-maintenance lifestyle, but lots of space inside for a large family or entertaining guests. Main level features a living area with fireplace, separate dining room, eat-in kitchen with breakfast bar, walk-in laundry room, master suite with tub and tile shower, 2 bedrooms and additional full bath. Upstairs includes a sitting area, two bedrooms, full bathroom and easily accessible attic storage. Basement has half bath and large area for playroom, home theatre, or additional family room.. Walking distance to Greenbelt and schools and minutes from hospital, UWG, shopping and dining. Adjacent to Sunset Hills Country Club.
$290,000
140 Brooke Way Carrollton, GA 30117
- Type:
- Single Family
- Sq.Ft.:
- n/a
- Status:
- Active
- Beds:
- 5
- Lot size:
- 1 Acres
- Year built:
- 2000
- Baths:
- 3.00
- MLS#:
- 10367202
- Subdivision:
- Beaver Run
ADDITIONAL INFORMATION
Check out this 5 bed/3 bath home on a large .91 acre lot. From it's vaulted ceilings, to it's finished basement, to it's two car attached garage... this is defintely one to see! There is so much room for growth and potential in this home! Did I mention the large private back yard?! Check out the tour! Let's make a deal!
- Type:
- Single Family
- Sq.Ft.:
- 1,898
- Status:
- Active
- Beds:
- 3
- Lot size:
- 0.13 Acres
- Year built:
- 2024
- Baths:
- 4.00
- MLS#:
- 10373790
- Subdivision:
- The Preserve At The Birches
ADDITIONAL INFORMATION
Welcome to West Georgia's newest 55+ planned-life community! Come see this cozy three bedroom, three full one half bath home in The Preserve At The Birches on Maple. As soon as you walk into the Willow, you are greeted by a large foyer with beautifully pre-engineered hardwood floors and a quaint dedicated office space. Not far ahead, you will see a gorgeous dining room, well-appointed kitchen with walk-in pantry and beautiful upgraded lighting throughout. The spacious primary bedroom and bathroom host a beautiful glass frameless shower with upgraded hardware. This main level living home provides a second bedroom that connects to a full bath as well a third bedroom and full bath on the second level of the home. The Willow includes a two car garage and outdoor living space overlooking the trees and walking trails. Residents will enjoy a host of amenities at The Birches Clubhouse including an indoor and outdoor pool, fitness room, group fitness room, pickleball court and community garden all hosted by our very own activities director here to help facilitate your health and wellness at The Birches on Maple.
$1,700,000
000 Beulah Church Road Carrollton, GA 30117
- Type:
- Land
- Sq.Ft.:
- n/a
- Status:
- Active
- Beds:
- n/a
- Baths:
- MLS#:
- 10366052
- Subdivision:
- None
ADDITIONAL INFORMATION
A must see!

The data relating to real estate for sale on this web site comes in part from the Broker Reciprocity Program of Georgia MLS. Real estate listings held by brokerage firms other than this broker are marked with the Broker Reciprocity logo and detailed information about them includes the name of the listing brokers. The broker providing this data believes it to be correct but advises interested parties to confirm them before relying on them in a purchase decision. Copyright 2025 Georgia MLS. All rights reserved.
Carrollton Real Estate
The median home value in Carrollton, GA is $254,900. This is lower than the county median home value of $261,400. The national median home value is $338,100. The average price of homes sold in Carrollton, GA is $254,900. Approximately 37.78% of Carrollton homes are owned, compared to 54.65% rented, while 7.57% are vacant. Carrollton real estate listings include condos, townhomes, and single family homes for sale. Commercial properties are also available. If you see a property you’re interested in, contact a Carrollton real estate agent to arrange a tour today!
Carrollton, Georgia 30117 has a population of 26,773. Carrollton 30117 is less family-centric than the surrounding county with 26.97% of the households containing married families with children. The county average for households married with children is 29.8%.
The median household income in Carrollton, Georgia 30117 is $44,049. The median household income for the surrounding county is $62,498 compared to the national median of $69,021. The median age of people living in Carrollton 30117 is 27.4 years.
Carrollton Weather
The average high temperature in July is 88.7 degrees, with an average low temperature in January of 29.7 degrees. The average rainfall is approximately 51.9 inches per year, with 1 inches of snow per year.
