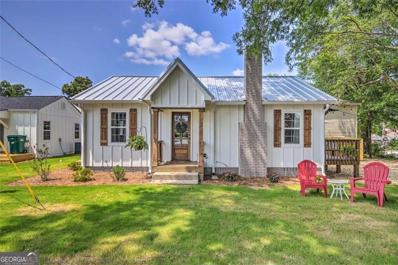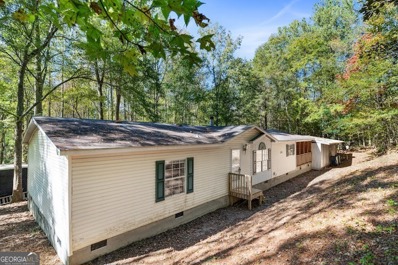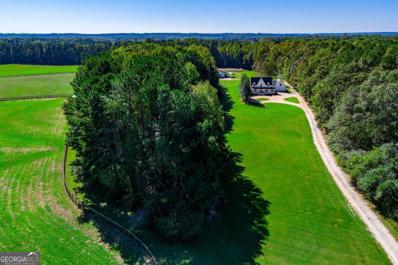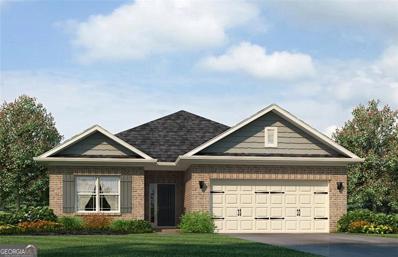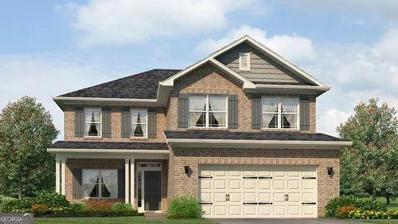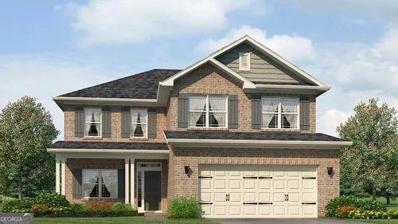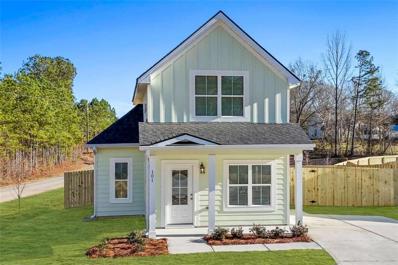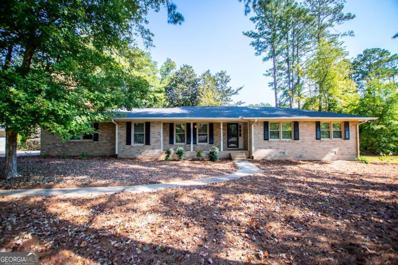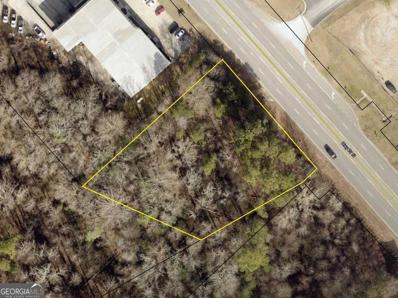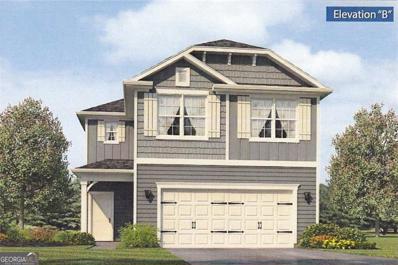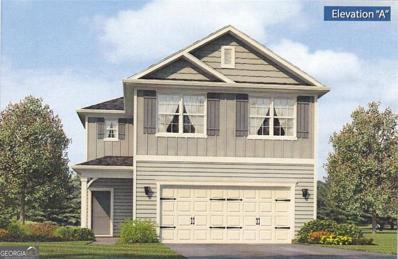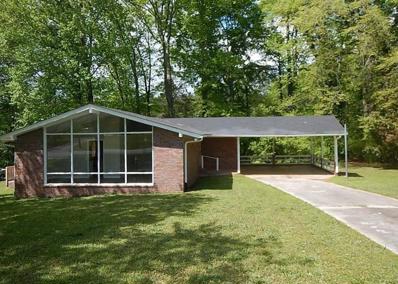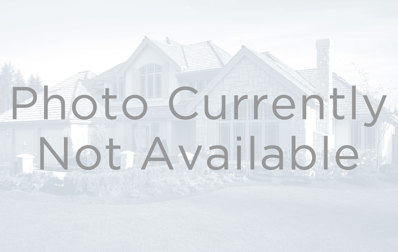Carrollton GA Homes for Rent
- Type:
- Single Family
- Sq.Ft.:
- 763
- Status:
- Active
- Beds:
- 1
- Lot size:
- 0.11 Acres
- Year built:
- 1930
- Baths:
- 2.00
- MLS#:
- 10400835
- Subdivision:
- None
ADDITIONAL INFORMATION
Location, Location, Location! Nestled in the heart of Downtown Carrollton, this charming cottage perfectly blends historic appeal with modern convenience. Completely renovated in 2021, this cozy 1-bedroom, 1.5-bath home features stunning hardwood floors (some original) in the living areas, crisp white tile in the bathrooms, granite countertops, a stylish tile backsplash, and sleek stainless steel appliances. The spacious river gravel parking area doubles as an inviting outdoor entertainment space. Zoned O-I (Office Institutional District), this versatile property is ideal for residential or office use. Currently operating as a thriving short-term vacation rental, this property offers endless potential. Super cute and move-in ready!
- Type:
- Mobile Home
- Sq.Ft.:
- 1,960
- Status:
- Active
- Beds:
- 3
- Lot size:
- 1 Acres
- Year built:
- 1997
- Baths:
- 2.00
- MLS#:
- 10400545
- Subdivision:
- None
ADDITIONAL INFORMATION
Welcome to this 3 bed / 2 bath home, sitting on 1 acre of land in a sought-after area in Carrollton. This home features almost 2,000 heated/cooled square feet, with open living and kitchen area, spacious master suite, mudroom, wood burning fireplace, large screened front porch with outdoor kitchen, 3 car carport, and a 28x12 enclosed storage room/workshop. High-speed internet is available. The home is on a permanent foundation. Conveniently located just off of Hwy 27, in between Carrollton and Bremen. Less than 10 minutes to I-20.
- Type:
- Single Family
- Sq.Ft.:
- 2,102
- Status:
- Active
- Beds:
- 4
- Lot size:
- 0.51 Acres
- Year built:
- 1982
- Baths:
- 3.00
- MLS#:
- 7474865
- Subdivision:
- Double Branches - Map 77
ADDITIONAL INFORMATION
Welcome home to this well maintained 4 bed 3 bath home, located on a corner lot in a cul de sac! Two living rooms, separate dining room and a eat in kitchen. The kitchen features granite counter tops and an open concept the the den. Recently updated bathrooms and flooring. This amazing corner lot showcases the beautiful landscaping with lots of room on over a half an acre! Roof is only four years old! Storage building stays to house all your outdoor supplies. Located in the Central School District.
$1,850,000
105 Fuller Drive Carrollton, GA 30117
- Type:
- Single Family
- Sq.Ft.:
- 4,100
- Status:
- Active
- Beds:
- 6
- Lot size:
- 56.86 Acres
- Year built:
- 2006
- Baths:
- 3.00
- MLS#:
- 10399383
- Subdivision:
- None
ADDITIONAL INFORMATION
Private equestrian estate less than 5 miles from city conveniences. Luxurious living located on +-56 acres with beautiful rolling and fenced pastures. Custom 6 Stall barn with temp controlled tack room, lighted outdoor arena, pond and vintage guest home. Main home recently updated inside and out with first-class finishes and southern charm. This magazine-worthy home features a new wrap-around porch, 6 BR, 4.5 BA with 2 addl flex rooms ideal for BR, home theatre, playroom or office. Interior updates include new lighting, paint, flooring, marble/quartz features, gourmet kitchen w/new appliances and countertops, spa-inspired master bath with soaking tub, tiled shower and double vanity. Entire property has a UV and softener right at the well. The master suite overlooks the gunite pool w/state-of-the-art ZeroChlor System. Guest house and in-law/teen suite offer private living and guest quarters. Perfect for your personal estate, while offering year-round entertaining. Easy access to I-20 and ATL airport. This peaceful retreat is a rare find!
- Type:
- Single Family
- Sq.Ft.:
- 1,827
- Status:
- Active
- Beds:
- 4
- Lot size:
- 0.91 Acres
- Year built:
- 1990
- Baths:
- 4.00
- MLS#:
- 10398029
- Subdivision:
- Walker Lake Estates
ADDITIONAL INFORMATION
Welcome to your new home in the charming college town of Carrollton, GA! This spacious brick home boasts 3 bedrooms and a separate living space, perfect for hosting guests or potentially renting out for extra income. Situated on a large lot just minutes from the University of West Georgia, this property offers both convenience and serenity. Don't miss out on this fantastic opportunity to own a piece of paradise in Carrollton!
$322,535
112 Laney Drive Carrollton, GA 30117
- Type:
- Single Family
- Sq.Ft.:
- 1,522
- Status:
- Active
- Beds:
- 3
- Lot size:
- 0.11 Acres
- Year built:
- 2024
- Baths:
- 2.00
- MLS#:
- 10398926
- Subdivision:
- Canterbury Villas
ADDITIONAL INFORMATION
TO BE BUILT. Welcome to the delightful 1522 floorplan by Adams Homes. This charming design combines the allure of a cottage-style home with modern functionality, creating a cozy and inviting space. Step inside and be greeted by a warm and welcoming living area that serves as the heart of the home. The open-concept design seamlessly connects the living room, dining area, and kitchen, creating a versatile and inviting atmosphere for gatherings with family and friends. The kitchen is thoughtfully designed, featuring modern appliances, an eat-in knook, and a large center island making meal preparation a breeze. The master suite offers a private retreat, complete with a well-appointed en-suite bathroom and a spacious walk-in closet, providing comfort and convenience. Two additional bedrooms offer versatility, whether for accommodating family members, guests, or creating a home office or hobby space. The 1522 floorplan also includes a covered porch, extending your living space outdoors and providing a cozy spot for relaxation or enjoying the fresh air. With Adams Homes' commitment to quality craftsmanship and attention to detail, this home exudes the charm and character of a cottage-style residence. Embrace the cozy and functional design of the 1522 floorplan and make it your own, creating a space that perfectly suits your lifestyle and brings joy to everyday living. Hours of Operation: Windmill Park location at 104 Vineyard Walk, Carrollton, GA 30117. Model Home Mon & Sun 12 pm-5 pm, Tue-Sat 10 am-5 pm.
$327,300
114 Laney Drive Carrollton, GA 30117
- Type:
- Single Family
- Sq.Ft.:
- 1,634
- Status:
- Active
- Beds:
- 3
- Lot size:
- 0.13 Acres
- Year built:
- 2024
- Baths:
- 2.00
- MLS#:
- 10398911
- Subdivision:
- Canterbury Villas
ADDITIONAL INFORMATION
TO BE BUILT. As you enter the home, you are welcomed into a foyer that leads you into the main living area. The open-concept design seamlessly connects the kitchen, dining area, and living room, creating a spacious and inviting atmosphere. The kitchen is equipped with modern appliances, plenty of cabinet space, and a breakfast bar, making it a chef's dream. The adjacent dining area provides a perfect space for family meals and gatherings. The living room serves as the heart of the home, offering a comfortable space for relaxation and entertainment. The master suite is privately located at the back of the home and features a generous walk-in closet and an ensuite bathroom with a double vanity, garden tub, and separate shower. The additional rooms are perfect for a growing family and guests, or a designated space for hobbies. Convenience is key in the 1634 floor plan, with a laundry room located near the bedrooms for easy access and organization. The two-car garage provides ample space for parking and storage. Additionally, a covered lanai at the back of the home offers a perfect outdoor retreat to enjoy the fresh air and relax. With Adams Homes' commitment to quality craftsmanship, this home is designed to provide both comfort and functionality. Embrace the spaciousness and practicality of the 1634 floorplan and customize it to fit your personal style and preferences, creating a home that perfectly suits your lifestyle and brings joy to everyday living. Hours of Operation: Windmill Park location at 104 Vineyard Walk, Carrollton, GA 30117. Model Home Mon & Sun 12 pm-5 pm, Tue-Sat 10 am-5 pm.
$395,600
200 Laney Drive Carrollton, GA 30117
- Type:
- Single Family
- Sq.Ft.:
- 2,628
- Status:
- Active
- Beds:
- 4
- Lot size:
- 0.14 Acres
- Year built:
- 2024
- Baths:
- 4.00
- MLS#:
- 10398899
- Subdivision:
- Canterbury Villas
ADDITIONAL INFORMATION
TO BE BUILT. The 2628 floorplan by Adams Homes is a remarkable home that combines spaciousness, functionality, and elegant design. With 4 bedrooms + study, 3.5 bathrooms, and a 2-car garage, this two-story home offers an abundance of living space for you and your family. The welcoming foyer is connected to the formal dining room that leads into the open-concept kitchen and family room. The chef-inspired kitchen is a true delight, featuring a large center island with a breakfast bar, perfect for casual dining or meal preparation. The kitchen also offers plenty of counter space, beautiful cabinetry, and high-end appliances, making it a haven for any aspiring chef. A walk-in pantry provides ample storage for all your culinary needs. The master suite is located towards the back of the main level creating a private and convenient space for the homeowner. The ensuite bath includes many features such as a spacious walk-in closet, double vanity, and a separate water closet. The second floor includes four additional bedrooms, each with its own closet, providing plenty of space for family members or guests. Two well-appointed full bathrooms serve these bedrooms, offering convenience and functionality. A versatile bonus room on the second floor provides additional living space that can be customized to fit your needs. It can serve as a media room, playroom, or cozy space for relaxation and entertainment. The 2628 floorplan also includes a designated laundry room on the second floor, offering convenience and organization for your laundry needs. The attached 2-car garage provides secure parking and additional storage space. The 2628 floorplan is built with quality craftsmanship and attention to detail, ensuring a home that is not only beautiful but also durable and energy-efficient. Adams Homes offers a range of customization options and finishes, allowing you to personalize your home to suit your style and preferences. Hours of Operation: Windmill Park location at 104 Vineyard Walk, Carrollton, GA 30117. Model Home Mon & Sun 12 pm-5 pm, Tue-Sat 10 am-5 pm.
$373,800
202 Laney Drive Carrollton, GA 30117
- Type:
- Single Family
- Sq.Ft.:
- 2,307
- Status:
- Active
- Beds:
- 4
- Lot size:
- 0.12 Acres
- Year built:
- 2024
- Baths:
- 3.00
- MLS#:
- 10398880
- Subdivision:
- Canterbury Villas
ADDITIONAL INFORMATION
TO BE BUILT. The 2307 floorplan by Adams Homes is a stunning and meticulously designed home that offers an exceptional living experience. Boasting 4 bedrooms and 2.5 baths, this spacious home provides ample room for relaxation and entertainment. Upon entering, you'll be greeted by a grand foyer that leads you to an open-concept living area, where the family room, dining area, and kitchen seamlessly blend together. The gourmet kitchen is a chef's dream, featuring modern appliances, a large center island, ample cabinet space, and a walk-in pantry. It's the perfect space for preparing culinary masterpieces or gathering with loved ones. The master suite is a true oasis, offering a tranquil retreat with a luxurious ensuite bathroom that includes a double vanity, a soaking tub, a separate shower, and a spacious walk-in closet. The additional bedrooms are well-appointed and provide comfort and privacy for family members or guests. The 2307 floorplan also includes a designated laundry room for added convenience and a two-car garage to accommodate your vehicles and storage needs. With high ceilings, elegant finishes, and thoughtfully placed windows, this home fills every room with natural light, creating a warm and inviting ambiance. With its impeccable craftsmanship, attention to detail, and luxurious features, the 2307 floorplan by Adams Homes is a true masterpiece. Experience the epitome of comfortable and sophisticated living in this remarkable home. Hours of Operation: Windmill Park location at 104 Vineyard Walk, Carrollton, GA 30117. Model Home Mon & Sun 12 pm-5 pm, Tue-Sat 10 am-5 pm
$395,650
206 Laney Drive Carrollton, GA 30117
- Type:
- Single Family
- Sq.Ft.:
- 2,628
- Status:
- Active
- Beds:
- 4
- Lot size:
- 0.13 Acres
- Year built:
- 2024
- Baths:
- 4.00
- MLS#:
- 10398755
- Subdivision:
- Canterbury Villas
ADDITIONAL INFORMATION
To Be Built. The 2628 floorplan by Adams Homes is a remarkable home that combines spaciousness, functionality, and elegant design. With 4 bedrooms + Study, 3.5 bathrooms, and a 2-car garage, this two-story home offers an abundance of living space for you and your family. The welcoming foyer is connected to the formal dining room that leads into the open-concept kitchen and family room. The chef-inspired kitchen is a true delight, featuring a large center island with a breakfast bar, perfect for casual dining or meal preparation. The kitchen also offers plenty of counter space, beautiful cabinetry, and high-end appliances, making it a haven for any aspiring chef. A walk-in pantry provides ample storage for all your culinary needs. The master suite is located towards the back of the main level creating a private and convenient space for the homeowner. The ensuite bath includes many features such as a spacious walk-in closet, double vanity, and a separate water closet. The second floor includes four additional bedrooms, each with its own closet, providing plenty of space for family members or guests. Two well-appointed full bathrooms serve these bedrooms, offering convenience and functionality. A versatile bonus room on the second floor provides additional living space that can be customized to fit your needs. It can serve as a media room, playroom, or cozy space for relaxation and entertainment. The 2628 floorplan also includes a designated laundry room on the second floor, offering convenience and organization for your laundry needs. The attached 2-car garage provides secure parking and additional storage space. The 2628 floorplan is built with quality craftsmanship and attention to detail, ensuring a home that is not only beautiful but also durable and energy-efficient. Adams Homes offers a range of customization options and finishes, allowing you to personalize your home to suit your style and preferences. Hours of Operation: Windmill Park location at 104 Vineyard Walk, Carrollton, GA 30117. Model Home Mon & Sun 12 pm-5 pm, Tue-Sat 10 am-5 pm
- Type:
- Single Family
- Sq.Ft.:
- 1,322
- Status:
- Active
- Beds:
- 3
- Lot size:
- 0.23 Acres
- Year built:
- 2024
- Baths:
- 2.00
- MLS#:
- 7480200
- Subdivision:
- Hidden Hills
ADDITIONAL INFORMATION
Huge Rate Buy Down Incentives are offered! Brand New, Move in Ready New Construction by Chisel Mill Homes! This Daniel plan boasts 3 total bedrooms, master on the main, and 2 full bathrooms plus a fully fenced backyard! Master bedroom features two closets and convenient full bath. The kitchen features stainless steel appliances and perfect countertop space for at home cooking and hosting. The kitchen is opened up to the living room for seamless enjoyment. LVP throughout the main living areas gives an upscale look and is maintenance friendly. Relax easy on the cozy rocking chair front porch! *Interior photos are stock plan and selections may vary
$247,500
129 Howell Road Carrollton, GA 30117
- Type:
- Single Family
- Sq.Ft.:
- n/a
- Status:
- Active
- Beds:
- 4
- Lot size:
- 0.19 Acres
- Year built:
- 1952
- Baths:
- 2.00
- MLS#:
- 10400794
- Subdivision:
- None
ADDITIONAL INFORMATION
Great Location! Walking distance to UWG. Charming Ranch, roomy and Well Maintained. Nice Big Kitchen, 4 Bedroom, 2 Bath, hardwood floors. Within CARROLLTON CITY SCHOOL DISTRICT. Convenient to Downtown Carrollton, Dinning, Shopping and the Green Belt.
- Type:
- Single Family
- Sq.Ft.:
- 2,700
- Status:
- Active
- Beds:
- 4
- Year built:
- 1900
- Baths:
- 4.00
- MLS#:
- 10398405
- Subdivision:
- NONE
ADDITIONAL INFORMATION
STUNNING CUSTOM CRAFTSMAN HOME,TOTAL REMODEL BUILT IN 1900, AND YOU WOULD NEVER KNOW, EVERTYTHING IS NEW, WALKING DISTANCE TO DOWNTOWN OR IN YOUR GOLF CART. CITY PARK JUST A BLOCK OVER, HARDWOOD FLOORS, CUSTOM CABINETS, SOILD SURFACE COUNTERTOPS. PHOTOS DO NOT DO IT JUSTICE. EASY TO SHOW.
- Type:
- Single Family
- Sq.Ft.:
- 1,501
- Status:
- Active
- Beds:
- 3
- Lot size:
- 0.6 Acres
- Year built:
- 1973
- Baths:
- 2.00
- MLS#:
- 10382333
- Subdivision:
- None
ADDITIONAL INFORMATION
Beautiful 3 Bedroom 2 Bath Ranch style Home. This Home Has a Bonus Room that's perfect for office or Man Cave. Home has Beautiful Pine Hardwood Floors. This Home is only minutes from I20, Carrollton and Bremen.
- Type:
- Single Family
- Sq.Ft.:
- 1,596
- Status:
- Active
- Beds:
- 3
- Lot size:
- 0.94 Acres
- Year built:
- 1955
- Baths:
- 2.00
- MLS#:
- 10396979
- Subdivision:
- None
ADDITIONAL INFORMATION
This beautifully updated 3-bedroom, 2-bath ranch home offers country living with modern conveniences. Situated on a spacious .94-acre lot, this home boasts durable Hardi Plank siding and hardwood floors throughout. The bright and modern kitchen features sleek cabinetry, stainless steel appliances, and ample counter space, perfect for cooking and entertaining. Relax in the cozy living area with lots of natural light. Step outside to a large backyard with a deck, ideal for family gatherings or enjoying the serene surroundings. Conveniently located near I-20 and within a highly rated school district, this home is priced to sell. With a separate laundry room, plenty of outdoor space, and a move-in-ready condition, this property wonCOt be on the market for long! DonCOt miss out on this fantastic opportunity!
- Type:
- Single Family
- Sq.Ft.:
- 2,062
- Status:
- Active
- Beds:
- 3
- Lot size:
- 0.92 Acres
- Year built:
- 1968
- Baths:
- 2.00
- MLS#:
- 10396604
- Subdivision:
- Fairlawn Estates
ADDITIONAL INFORMATION
Charming brick ranch on 2 lots wit inground pool, detached 3 car gar. plus 2 car attacged, Updated kitchen, sunroom (sq. footage not on tax records) formal living& dining room and den with FP.
- Type:
- Land
- Sq.Ft.:
- n/a
- Status:
- Active
- Beds:
- n/a
- Lot size:
- 1.2 Acres
- Baths:
- MLS#:
- 10396257
- Subdivision:
- None
ADDITIONAL INFORMATION
Prime 1.2-acre wooded commercial lot just minutes from I-20! Located along a bustling highway with many thriving businesses.
$355,385
111 VINEYARD Carrollton, GA 30117
- Type:
- Single Family
- Sq.Ft.:
- n/a
- Status:
- Active
- Beds:
- 3
- Lot size:
- 0.12 Acres
- Year built:
- 2024
- Baths:
- 3.00
- MLS#:
- 10379727
- Subdivision:
- Windmill Park
ADDITIONAL INFORMATION
Under Construction. Ring in the new year with your very own 2-story home featuring an upstairs loft and covered patio! Open floor with large dining to family room for entertainment comfort. Stainless Kitchen Appliances with beautiful Pearl Kitchen Cabinets and Pendant Lights over the Breakfast Bar, Granite Kitchen Countertops, Quartz Counters in Bath and Electric Fireplace with Power Cable for TV above the mantle. LVP flooring throughout the Family Room and Foyer. Includes an extended front porch. Contact us for a preferred lender for closing costs incentives or programs! Plenty of nearby shopping including Walmart, Target, Publix, Lowes, Home Depot, Kroger, Hobby Lobby, Restaurant Dining, and much more! Estimated Completion January 2025. Call for more details! Hours of Operation: Model Home Mon & Sun 12 pm-5 pm, Tue-Sat 10 am-5 pm.
$355,385
113 VINEYARD Carrollton, GA 30117
- Type:
- Single Family
- Sq.Ft.:
- n/a
- Status:
- Active
- Beds:
- 3
- Lot size:
- 0.12 Acres
- Year built:
- 2024
- Baths:
- 3.00
- MLS#:
- 10379720
- Subdivision:
- Windmill Park
ADDITIONAL INFORMATION
Under Construction. Ring in the new year with your very own 2-story home featuring an upstairs loft and covered patio! Open floor with large dining to family room for entertainment comfort. Stainless Kitchen Appliances with beautiful Pearl Kitchen Cabinets and Pendant Lights over the Breakfast Bar, Granite Kitchen Countertops, Quartz Counters in Bath and Electric Fireplace with Power Cable for TV above the mantle. LVP flooring throughout the Family Room and Foyer. Includes an extended front porch. Contact us for a preferred lender for closing costs incentives or programs! Plenty of nearby shopping including Walmart, Target, Publix, Lowes, Home Depot, Kroger, Hobby Lobby, Restaurant Dining, and much more! Estimated Completion January 2025. Call for more details! Hours of Operation: Model Home Mon & Sun 12 pm-5 pm, Tue-Sat 10 am-5 pm
$355,385
115 VINEYARD Carrollton, GA 30117
- Type:
- Single Family
- Sq.Ft.:
- n/a
- Status:
- Active
- Beds:
- 3
- Lot size:
- 0.12 Acres
- Year built:
- 2024
- Baths:
- 3.00
- MLS#:
- 10379715
- Subdivision:
- Windmill Park
ADDITIONAL INFORMATION
Under Construction. Ring in the new year with your very own 2-story home featuring an upstairs loft and covered patio! Open floor with large dining to family room for entertainment comfort. Stainless Kitchen Appliances with beautiful Pearl Kitchen Cabinets and Pendant Lights over the Breakfast Bar, Granite Kitchen Countertops, Quartz Counters in Bath and Electric Fireplace with Power Cable for TV above the mantle. LVP flooring throughout the Family Room and Foyer. Includes an extended front porch. Contact us for a preferred lender for closing costs incentives or programs! Plenty of nearby shopping including Walmart, Target, Publix, Lowes, Home Depot, Kroger, Hobby Lobby, Restaurant Dining, and much more! Estimated Completion January 2025. Call for more details! Hours of Operation: Model Home Mon & Sun 12 pm-5 pm, Tue-Sat 10 am-5 pm
- Type:
- Single Family
- Sq.Ft.:
- n/a
- Status:
- Active
- Beds:
- 3
- Lot size:
- 0.09 Acres
- Year built:
- 2024
- Baths:
- 3.00
- MLS#:
- 10379702
- Subdivision:
- Windmill Park
ADDITIONAL INFORMATION
Under Construction. Ring in the new year with your very own 2-story home featuring an upstairs loft! Open floor with large dining to family room for entertainment comfort. Stainless Kitchen Appliances with beautiful Pearl Kitchen Cabinets and Pendant Lights over the Breakfast Bar, Granite Kitchen Countertops, Quartz Counters in Bath and Electric Fireplace with Power Cable for TV above the mantle. LVP flooring throughout the Family Room and Foyer. Includes an extended front porch. Contact us for a preferred lender for closing costs incentives or programs! Plenty of nearby shopping including Walmart, Target, Publix, Lowes, Home Depot, Kroger, Hobby Lobby, Restaurant Dining, and much more! Estimated Completion January 2025. Call for more details! Hours of Operation: Model Home Mon & Sun 12 pm-5 pm, Tue-Sat 10 am-5 pm
- Type:
- Single Family
- Sq.Ft.:
- n/a
- Status:
- Active
- Beds:
- 3
- Lot size:
- 0.12 Acres
- Year built:
- 2024
- Baths:
- 3.00
- MLS#:
- 10379600
- Subdivision:
- Windmill Park
ADDITIONAL INFORMATION
Under Construction. Ring in the new year with your very own 2-story home featuring an upstairs loft and covered patio! Open floor with large dining to family room for entertainment comfort. Stainless Kitchen Appliances with beautiful Pearl Kitchen Cabinets and Pendant Lights over the Breakfast Bar, Granite Kitchen Countertops, Quartz Counters in Bath and Electric Fireplace with Power Cable for TV above the mantle. LVP flooring throughout the Family Room and Foyer. Includes an extended front porch. Contact us for a preferred lender for closing costs incentives or programs! Plenty of nearby shopping including Walmart, Target, Publix, Lowes, Home Depot, Kroger, Hobby Lobby, Restaurant Dining, and much more! Estimated Completion January 2025. Call for more details! Hours of Operation: Model Home Mon & Sun 12 pm-5 pm, Tue-Sat 10am-5 pm.
- Type:
- Single Family
- Sq.Ft.:
- 1,500
- Status:
- Active
- Beds:
- 3
- Lot size:
- 0.5 Acres
- Year built:
- 1968
- Baths:
- 2.00
- MLS#:
- 7470856
- Subdivision:
- WALKER SUBDIVISION
ADDITIONAL INFORMATION
UPDATED PHOTOS COMING SOON! Beautiful all brick home with amazing natural light and windows galore! This home features a wall of cathedral windows in the family room, and tons of outdoor living options. Mid-century style home with modern updates including new plumbing, new air vents, updated HVAC, flooring, carpet and paint. Such a charming home all on one level! The privacy fenced back yard boasts a concrete/brick patio area for entertaining. The huge covered carport allows for 2 large vehicles and can double as outdoor entertainment and grilling space as well! Large master bedroom has attached bath and a sliding glass door to the backyard patio allowing tons of natural light! The 2 additional bedrooms are large enough to serve as bedrooms or an office/home gym. This home sits on a quiet street just minutes from grocery and department stores, restaurants, and the Central School System. Easy access for running quick errands or grabbing a dinner out. The pond in the neighborhood is walk accessible and is the source of the small creek running through the back of the property. The wooded portion of the backyard provides quiet and privacy, and the fenced cleared backyard allows for entertaining, pets, and a safe play space. Crawlspace and attic are easily accessible for additional storage. Concrete pad on property is plumbed and could provide a great area to build a workshop, garage or in-law apartment.
- Type:
- Single Family
- Sq.Ft.:
- 1,291
- Status:
- Active
- Beds:
- 3
- Lot size:
- 0.19 Acres
- Year built:
- 2024
- Baths:
- 2.00
- MLS#:
- 10393598
- Subdivision:
- Hidden Hills
ADDITIONAL INFORMATION
Huge Buy Down Incentives Offered!! Brand New Construction and Move in Ready Home by Chisel Mill Homes This Joey plan boasts 3 total bedrooms, master on the main, and 2 bathrooms plus a fully fenced backyard! Each bedroom has its own private full bathroom and a half bath for common use on the main level. The kitchen features stainless steel appliances and perfect countertop space for at home cooking and hosting. LVP throughout the main living areas gives an upscale look and is maintenance friendly. Don't forget to step out on the back patio and enjoy the backyard space! * Interior Pictures are stock plan and selections may vary
- Type:
- Single Family
- Sq.Ft.:
- 1,322
- Status:
- Active
- Beds:
- 3
- Lot size:
- 0.22 Acres
- Year built:
- 2024
- Baths:
- 2.00
- MLS#:
- 10393546
- Subdivision:
- Hidden Hills
ADDITIONAL INFORMATION
Huge Incentives Available! Brand New Construction, Ready to Move In! This Daniel plan boasts 3 total bedrooms, master on the main, and 2 full bathrooms plus a fully fenced backyard! Master bedroom features two closets and convenient full bath. The kitchen features stainless steel appliances and perfect countertop space for at home cooking and hosting. The kitchen is opened up to the living room for seamless enjoyment. LVP throughout the main living areas gives an upscale look and is maintenance friendly. Relax easy on the cozy rocking chair front porch! Home has preinstalled upgraded attached carport! Carport connects to home at Kitchen side door. * Interior Pictures are stock plan and selections may vary

The data relating to real estate for sale on this web site comes in part from the Broker Reciprocity Program of Georgia MLS. Real estate listings held by brokerage firms other than this broker are marked with the Broker Reciprocity logo and detailed information about them includes the name of the listing brokers. The broker providing this data believes it to be correct but advises interested parties to confirm them before relying on them in a purchase decision. Copyright 2024 Georgia MLS. All rights reserved.
Price and Tax History when not sourced from FMLS are provided by public records. Mortgage Rates provided by Greenlight Mortgage. School information provided by GreatSchools.org. Drive Times provided by INRIX. Walk Scores provided by Walk Score®. Area Statistics provided by Sperling’s Best Places.
For technical issues regarding this website and/or listing search engine, please contact Xome Tech Support at 844-400-9663 or email us at [email protected].
License # 367751 Xome Inc. License # 65656
[email protected] 844-400-XOME (9663)
750 Highway 121 Bypass, Ste 100, Lewisville, TX 75067
Information is deemed reliable but is not guaranteed.
Carrollton Real Estate
The median home value in Carrollton, GA is $254,900. This is lower than the county median home value of $261,400. The national median home value is $338,100. The average price of homes sold in Carrollton, GA is $254,900. Approximately 37.78% of Carrollton homes are owned, compared to 54.65% rented, while 7.57% are vacant. Carrollton real estate listings include condos, townhomes, and single family homes for sale. Commercial properties are also available. If you see a property you’re interested in, contact a Carrollton real estate agent to arrange a tour today!
Carrollton, Georgia 30117 has a population of 26,773. Carrollton 30117 is less family-centric than the surrounding county with 26.97% of the households containing married families with children. The county average for households married with children is 29.8%.
The median household income in Carrollton, Georgia 30117 is $44,049. The median household income for the surrounding county is $62,498 compared to the national median of $69,021. The median age of people living in Carrollton 30117 is 27.4 years.
Carrollton Weather
The average high temperature in July is 88.7 degrees, with an average low temperature in January of 29.7 degrees. The average rainfall is approximately 51.9 inches per year, with 1 inches of snow per year.
