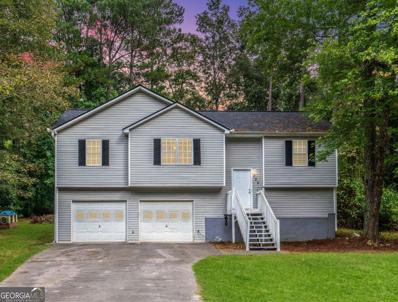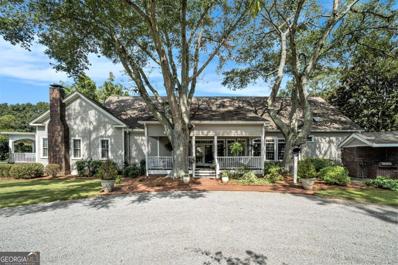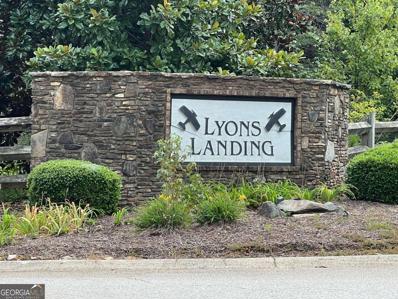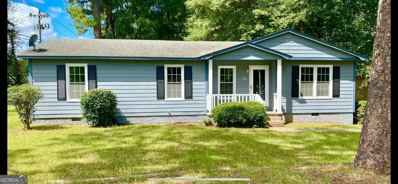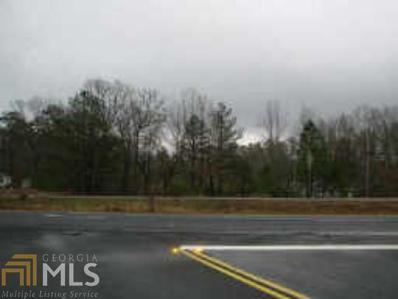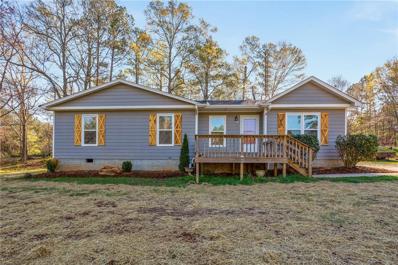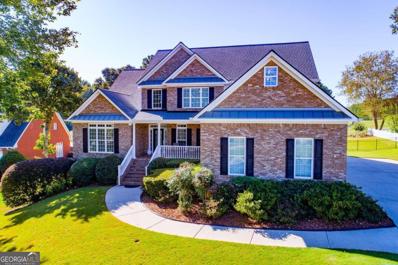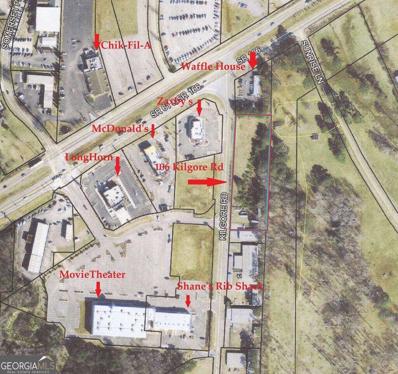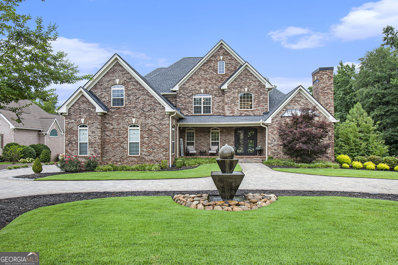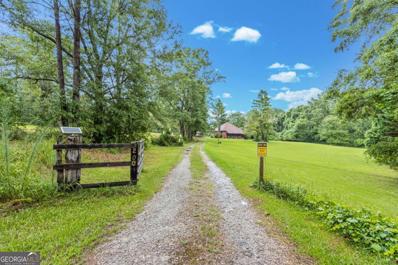Carrollton GA Homes for Rent
$299,900
109 Quail Run Carrollton, GA 30116
- Type:
- Single Family
- Sq.Ft.:
- 1,651
- Status:
- Active
- Beds:
- 3
- Lot size:
- 0.38 Acres
- Year built:
- 1990
- Baths:
- 2.00
- MLS#:
- 10386949
- Subdivision:
- Farmington
ADDITIONAL INFORMATION
Completely Renovated home with all the bells and whistles! This lovely home has been completely re-done inside and out. New laminate floors and paint are seen throughout the home. Enjoy cooking and entertaining family and friends in the beautiful kitchen that features granite countertops, a glass tile backsplash and stainless steel appliances. The bathrooms have been completely renovated to include new tile on the jacuzzi tub, a walk in separate shower as well as a new vanity with sink. The secondary bathroom has been renovated also. It includes a new walk in shower, vanity sink and flooring.
$309,700
0 Lowell Road Carrollton, GA 30116
- Type:
- Land
- Sq.Ft.:
- n/a
- Status:
- Active
- Beds:
- n/a
- Lot size:
- 11.47 Acres
- Baths:
- MLS#:
- 10387300
- Subdivision:
- None
ADDITIONAL INFORMATION
This listing includes 2 separate tax parcels. One containing 4.59 acres and one containing 6.88 acres for a total acreage of 11.47 acres. Please verify with Carroll County, buyer should be able to construct 2 homes one on each parcel. Very desirable location! Lowell Road just minutes south of all Carrollton has to offer! A perfect mixture of pasture and woods! Great topography too! Call LA for showings and details. Please email offers to [email protected]. Shown as tracts 2 & 3 on the attached plat.
- Type:
- Land
- Sq.Ft.:
- n/a
- Status:
- Active
- Beds:
- n/a
- Lot size:
- 40.81 Acres
- Baths:
- MLS#:
- 10386626
- Subdivision:
- None
ADDITIONAL INFORMATION
3 tracts of beautiful wooded property with a total of 40.81 acres. One deer plot, 2 creeks (the larger creek feeds into Lake Seaton), a 30 X 40 barn, 2 storage sheds, a garden area, several areas cleared for building, and a large rock fire pit near the small creek. Lots of natural ferns around the creeks. The back tract is natural and untouched. Currently zoned agricultural and in a land covenant for property tax break. Perc test has been completed on the 2 front tracts. Easement access to all 3 tracts.
- Type:
- Single Family
- Sq.Ft.:
- 1,620
- Status:
- Active
- Beds:
- 3
- Lot size:
- 0.46 Acres
- Year built:
- 1999
- Baths:
- 2.00
- MLS#:
- 10378269
- Subdivision:
- Country Cottages
ADDITIONAL INFORMATION
Welcome to this charming home featuring a spacious lot, 3 bedrooms, 2 full baths, finished basement, new roof, and No HOA! Enter into the home to be greeted by a split foyer and neutral paint. Continue into the main living quarters where you will find your family room, dining space, and kitchen. The family room is large and offers loads of natural light. Continue into the kitchen where you will find updated grey-painted cabinets, great counter space, sleek stainless & black appliances, and pantry. Enjoy an eat in dining space with a view into the backyard. The master bedroom is located just off the main living quarters, offering a spacious room with a built in closet and en suite bath. This master bath includes a white vanity, mirror, and shower/tub combo. The additional two bedrooms are down the hall and also a great size and share the second full bath. Head down to the finished basement where you will find a fabulous bonus space perfect for a home office, man cave, or additional bedroom. Enjoy the outdoors from your open air deck looking over the huge, treelined backyard. This home sits on a flat, 0.46 lot with easy to maintain landscaping and yard space in the back, front, and sides. Lots of great outdoor space! Enjoy a two car garage and ample parking in the long, flat driveway.
- Type:
- Single Family
- Sq.Ft.:
- 3,318
- Status:
- Active
- Beds:
- 6
- Lot size:
- 0.35 Acres
- Year built:
- 2000
- Baths:
- 4.00
- MLS#:
- 10380454
- Subdivision:
- Meadows @ Mill Pond
ADDITIONAL INFORMATION
Happy Holidays! Here are the facts: 1..Where can you purchase a 4-sided brick, 2 story, 6/3.5 on a finished basement for under $600k? 100 Meadow Lake Dr. Carrollton GA 2..Comp Analysis says $650K, but we have it priced to sell at $519,977 with reasonable seller concession at a reasonable offer? 100 Meadow Lake Dr. Carrollton GA 3..Outside of one of the best golf courses in West GA? 100 Meadow Lake Dr. Carrollton GA 4..School bus stop less than 1,000ft from the front door? 100 Meadow Lake Dr. Carrollton GA 5..City Limit schools graded "A" less than 5 miles? 100 Meadow Lake Dr. Carrollton GA 6..Less than 5mins to grocery stores, chain stores, dining, Tanner Health Care, recreation centers, state parks and trails? 100 Meadow Lake Dr. Carrollton GA 7..No stress, all appliances stay? 100 Meadow Lake Dr. Carrollton GA 8..No stress, Home Warranty included with a $50.00 deductible? 100 Meadow Lake Dr. Carrollton GA 9..Fresh interior paint - So move right in and make it your own? 100 Meadow Lake Dr. Carrollton GA 10..New roof, HVAC, water heater, and gutters? 100 Meadow Lake Dr. Carrollton GA 11..This is all you! Come see this beautiful well maintained home. Motivated seller! By Appointment Only - Schedule your tour today! Happy Holidays...
$3,790,000
1170 Lowell Road Carrollton, GA 30116
- Type:
- Single Family
- Sq.Ft.:
- 4,000
- Status:
- Active
- Beds:
- 3
- Lot size:
- 92.04 Acres
- Year built:
- 1842
- Baths:
- 3.00
- MLS#:
- 10374615
- Subdivision:
- None
ADDITIONAL INFORMATION
Discover the charm of the past with the luxuries of the present in this stunning 1842 Antebellum farmhouse. Meticulously remodeled and nestled on 92 acres of fenced and crossed fenced land perfect for horses or agriculture. Enjoy the soothing sounds of a bold creek running though your property. Two grand gated entrances provide security and elegance. Main house has primary suite with elegant bath, two person shower and soaking tub. 2 additional bedrooms, formal living room and great room with vaulted ceiling, a total of 4 fireplaces, and bar room/bonus room. Oasis like landscaping surrounds the sparkling gunite pool. Guest house has 2 kitchens,1 bedroom and 2 baths. Outdoor fireplace and dining area for entertaining all your family and friends.
- Type:
- Land
- Sq.Ft.:
- n/a
- Status:
- Active
- Beds:
- n/a
- Lot size:
- 1.58 Acres
- Baths:
- MLS#:
- 10373766
- Subdivision:
- Lyons Landing
ADDITIONAL INFORMATION
Build your dream home on this 1.58 Acre Wooded lot in Lyons Landing Subdivision. amenities include clubhouse, pool, tennis court, 2 lakes for fishing and kayaking. Located 40 miles to Atlanta Hartsfield Jackson Airport, 15 Miles to Downtown Carrollton, 15 miles to State University of West Gerogia and 20 miles to West Georgia Regional Airport. Distance is estimated.
$569,900
303 Retreat Way Carrollton, GA 30116
- Type:
- Single Family
- Sq.Ft.:
- 2,811
- Status:
- Active
- Beds:
- 4
- Lot size:
- 0.26 Acres
- Year built:
- 2024
- Baths:
- 3.00
- MLS#:
- 10372672
- Subdivision:
- Mill Pond
ADDITIONAL INFORMATION
Exquisite new construction in the highly desirable Mill Pond subdivision. Located in a awesome school district, this home sits on the beautiful pond where you can fish from your own backyard! The Oxford- This beautiful home features a 2-story entry, large great room w/ electric fireplace opens to the fabulous kitchen w/ breakfast area, formal dining room, coffered ceilings, guest bedroom & full bath on the main, and private covered side deck with beautiful views of the pond. Upstairs is the phenomenal master suite with sitting area, dressing room, huge walk-in closet, lavish master bath, & two additional spacious vaulted bedrooms. The full daylight basement has tons of room for future expansion, is stubbed for a full bathroom and includes a storm shelter for safety. Upgrades galore & quality construction are sure to impress! See private remarks for showing & contract instructions.
- Type:
- Single Family
- Sq.Ft.:
- n/a
- Status:
- Active
- Beds:
- n/a
- Lot size:
- 0.56 Acres
- Year built:
- 1987
- Baths:
- MLS#:
- 10372016
- Subdivision:
- Ole Hickory Heights
ADDITIONAL INFORMATION
Adorable ranch with lots of potential. Nice sized rooms and vaulted ceiling in living area. Freshly painted and ready for your finishing touches. Close proximity to everything! Beautiful corner lot ready for a BBQ with friends and family.
$280,000
212 Jordan Lane Carrollton, GA 30116
- Type:
- Single Family
- Sq.Ft.:
- 1,696
- Status:
- Active
- Beds:
- 4
- Lot size:
- 1.43 Acres
- Year built:
- 2005
- Baths:
- 2.00
- MLS#:
- 10371256
- Subdivision:
- Bethany Forrest
ADDITIONAL INFORMATION
Great neighborhood 9 miles south of I-20. Conveniently located 39 miles west of the Atlanta airport. Come see this 4 bedroom 2 bath split foyer sitting on a large lot with NO HOA. You will want to check out this massive upgraded kitchen with granite and stainless steel appliances. The beautiful extra large island is great for entertaining or having family time. Primary bedroom with walk in closet. Attached en suite with a garden tub. Downstairs is a large 400 sqft finished bedroom/bonus room or could be a perfect space for a home office. Just under an acre and a half of wooded privacy. This home is livable as is but does offer endless possibilities to transform into your dream home.
- Type:
- Other
- Sq.Ft.:
- 1,640
- Status:
- Active
- Beds:
- n/a
- Lot size:
- 3.51 Acres
- Year built:
- 1982
- Baths:
- MLS#:
- 10365508
ADDITIONAL INFORMATION
BOOMING AREA AND GREAT COMMERCIAL SITE NEAR THE TURN AT FAIRFIELD; 3.51 +/- ACRES 1 HOMES WITH APPROX. 185 FT ROAD FRONTAGE ON HWY 61 APPRX 30K CARS PER DAY;SEWER AVAIL. Zoned R-2 but inside the commercial corridor.
$2,150,000
4 Maple Hill Road Carrollton, GA 30116
- Type:
- Land
- Sq.Ft.:
- n/a
- Status:
- Active
- Beds:
- n/a
- Lot size:
- 29.27 Acres
- Baths:
- MLS#:
- 10361605
- Subdivision:
- None
ADDITIONAL INFORMATION
Prime location of 29.27 acres located off Bankhead Highway for a business. Lots of Road frontage on HWY 61 and road frontage on Maple Hill Rd. HWy 61 is a busy Hwy with approximately 34,000 cars traveling daily. Hwy 61 connects to I-20 and is also the main connector from Villa Rica (I-20) and Carrollton. Fairfield Plantation is only a few miles away and has approximately 2500 hundred homes and several hundred Condos and a population of close to 5,000. The City of Carrollton is only a few miles away. This property has a sewer. THIS IS A PRIME LOCATION.
- Type:
- Land
- Sq.Ft.:
- n/a
- Status:
- Active
- Beds:
- n/a
- Lot size:
- 1.31 Acres
- Baths:
- MLS#:
- 10361363
- Subdivision:
- Lyons Landing
ADDITIONAL INFORMATION
Build your dream home on this 1.31 Acre Wooded lot in Lyons Landing Subdivision. amenities include clubhouse, pool, tennis court, 2 lakes for fishing and kayaking. Located 40 miles to Atlanta Hartsfield Jackson Airport, 15 Miles to Downtown Carrollton, 15 miles to State University of West Gerogia and 20 miles to West Georgia Regional Airport. Distance is estimated.
- Type:
- Land
- Sq.Ft.:
- n/a
- Status:
- Active
- Beds:
- n/a
- Lot size:
- 1.12 Acres
- Baths:
- MLS#:
- 10361358
- Subdivision:
- Lyons Landing
ADDITIONAL INFORMATION
Build your dream home on this 1.12 Acre Wooded lot in Lyons Landing Subdivision. amenities include clubhouse, pool, tennis court, 2 lakes for fishing and kayaking. Located 40 miles to Atlanta Hartsfield Jackson Airport, 15 Miles to Downtown Carrollton, 15 miles to State University of West Gerogia and 20 miles to West Georgia Regional Airport. Distance is estimated.
- Type:
- Land
- Sq.Ft.:
- n/a
- Status:
- Active
- Beds:
- n/a
- Lot size:
- 1.36 Acres
- Baths:
- MLS#:
- 10361353
- Subdivision:
- Lyons Landing
ADDITIONAL INFORMATION
Build your dream home on this 1.36 Acre Wooded lot in Lyons Landing Subdivision. amenities include clubhouse, pool, tennis court, 2 lakes for fishing and kayaking. Located 40 miles to Atlanta Hartsfield Jackson Airport, 15 Miles to Downtown Carrollton, 15 miles to State University of West Gerogia and 20 miles to West Georgia Regional Airport. Distance is estimated.
- Type:
- Land
- Sq.Ft.:
- n/a
- Status:
- Active
- Beds:
- n/a
- Lot size:
- 1.1 Acres
- Baths:
- MLS#:
- 10361350
- Subdivision:
- Lyons Landing
ADDITIONAL INFORMATION
Build your dream home on this 1.1 Acre Wooded lot in Lyons Landing Subdivision. amenities include clubhouse, pool, tennis court, 2 lakes for fishing and kayaking. Located 40 miles to Atlanta Hartsfield Jackson Airport, 15 Miles to Downtown Carrollton, 15 miles to State University of West Gerogia and 20 miles to West Georgia Regional Airport. Distance is estimated.
- Type:
- Single Family
- Sq.Ft.:
- 3,363
- Status:
- Active
- Beds:
- 4
- Lot size:
- 0.56 Acres
- Year built:
- 1997
- Baths:
- 3.00
- MLS#:
- 7438031
- Subdivision:
- OAK MOUNTAIN PARK
ADDITIONAL INFORMATION
This will not last long, 4br 2.5 ba home is situated in the family friendly neighborhood of Oak Mountain Park with a community pool, community play ground, lake, and more. This home offers expansion potential upstairs for a bonus/br and 3rd ba. The split floor plan has the great room with a sun room as the center of the home. Level fenced lot on the small fishing pond with views of the lake.
- Type:
- Single Family
- Sq.Ft.:
- 1,178
- Status:
- Active
- Beds:
- 3
- Lot size:
- 0.45 Acres
- Year built:
- 1986
- Baths:
- 2.00
- MLS#:
- 7431513
- Subdivision:
- Ole Hickory Heights
ADDITIONAL INFORMATION
Lovely 3 bedroom 2 bath home on a sweet street with a community feel. Hardwoods and tile in the kitchen and through out. Master bed with walk in closet and en suite bathroom and great light. separate breakfast/ dining area leads to back deck and an entertainers backyard. Stack stone retaining wall leads to a stone fire pit area, built in swing seating and lots of land to make whatever else you can imagine. Schedule your showing today. Tenant in place can stay or go.
- Type:
- Single Family
- Sq.Ft.:
- 5,357
- Status:
- Active
- Beds:
- 7
- Lot size:
- 0.5 Acres
- Year built:
- 2005
- Baths:
- 5.00
- MLS#:
- 10347900
- Subdivision:
- OAK MOUNTAIN GOLF
ADDITIONAL INFORMATION
Overlooking the 17th green and inground pool, this gem is located on one of the top 3 golf course lots in Oak Mountain Golf Community and is a must see! Beautiful home with 7+ bedrooms/4.5 baths and newly finished basement. The front porch at the entry provides views of the professionally landscaped yard with an abundance of azaleas. A beautiful leaded glass door opens to a two-story foyer flanked by a dining room and a formal living room. The wall of windows in the family room welcomes you outside to the full length deck overlooking the pool and panoramic view of the golf course. The upgraded kitchen is open to the family room and breakfast nook with a see through fireplace and side porch. The master is on the main with 3 bedrooms and 2 baths upstairs. The newly completed basement has 3 bedrooms and 1 bath with a family room, kitchenette, and golf cart garage. Too many upgrades to list!
- Type:
- Single Family
- Sq.Ft.:
- 2,281
- Status:
- Active
- Beds:
- 3
- Lot size:
- 1.09 Acres
- Year built:
- 1991
- Baths:
- 2.00
- MLS#:
- 7428824
- Subdivision:
- -
ADDITIONAL INFORMATION
Perfect opportunity to make this your dream home! This beautiful 3-bedroom, 2-full-bathroom property offers 2,281 sq ft of living space situated on a spacious 1.09-acre flat lot. The home features a large living room with an abundance of natural light and a garage for convenient parking. The expansive outdoor feature a large fenced-in backyard (perfect for gardening enthusiasts) and a lush front yard enhancing its curb appeal. Don’t miss the second structure… Ready for the final steps to make it into a 2-bedroom, 2-bathroom guest house or a workshop, providing versatile options to suit your needs. Nestled in an excellent location, this property combines space, functionality, and potential for future growth. Don't miss the opportunity to make this fantastic property your own!
- Type:
- Single Family
- Sq.Ft.:
- 3,017
- Status:
- Active
- Beds:
- 4
- Lot size:
- 4.07 Acres
- Year built:
- 2024
- Baths:
- 4.00
- MLS#:
- 10343231
- Subdivision:
- None - 4.07 Acres
ADDITIONAL INFORMATION
ACREAGE & BEAUTY! The ADDISON Plan is one of the most popular plans for ALL the right reasons. This modified ranch plan yields 3 bedrooms, 2 Full baths & powder room ALL ON THE MAIN LEVEL. There is an additional 4th bedroom, full bathroom and BONUS ROOM upstairs. Mohawk RevWood flooring throughout main level common area. Lovely Formal Dining Room with high wainscoting & lovely chandelier. Chef's kitchen features white cabinets with central island and Fantasy Brown MARBLE countertops, upgraded stainless appliances & statement lighting. Covered back patio, wood burning fireplace, spray foam insulation in attic, FANTASTIC WARRANTY and wired for smart home features area also huge pluses! Don't let this one slip away. Roopville Elementary/Central Middle/Central High.
$450,000
50 Kilgore Road Carrollton, GA 30116
- Type:
- General Commercial
- Sq.Ft.:
- n/a
- Status:
- Active
- Beds:
- n/a
- Lot size:
- 1.36 Acres
- Year built:
- 1900
- Baths:
- MLS#:
- 10344448
ADDITIONAL INFORMATION
Commercial lot in prime location. Located behind Waffle house off Bankhead Hwy.
$1,995,000
808 Birkdale Boulevard Carrollton, GA 30116
- Type:
- Single Family
- Sq.Ft.:
- 6,086
- Status:
- Active
- Beds:
- 6
- Lot size:
- 0.97 Acres
- Year built:
- 2006
- Baths:
- 6.00
- MLS#:
- 10343494
- Subdivision:
- Oak Mountain Chamionship
ADDITIONAL INFORMATION
Welcome to your dream home in the prestigious Oak Mountain Championship Golf subdivision of Carrollton, GA! This stunning residence, completely remodeled both inside and out offers the perfect blend of luxury, comfort, and sustainability with its modern solar panels, new roof & new HVAC units. The home itself is situated on a .97 acre lot and features a spacious three-car garage, ensuring plenty of parking and storage space. As you approach the property, you'll be greeted by a circular driveway leading to a charming front porch, setting the tone for the warmth and elegance that awaits inside. Step through the front door onto gleaming hardwood floors that extend throughout the main level. The main level boasts a spacious and inviting master suite featuring its own sitting area, gas fireplace, power shades on the windows, allowing you to easily control natural light and privacy creating a cozy retreat. The master bath is a true oasis with a European soaking tub, a large, tiled shower, custom his and hers walk-in closets, and frosted glass windows, providing both privacy and natural light. Working your way through the main level, you'll find a well-appointed office space, perfect for remote work or study. The large dining space is ideal for hosting gatherings, while a convenient half bath and a functional laundry room add to the home's practicality. The mudroom provides a perfect spot to keep outdoor gear organized, and the living room is a masterpiece with a large stone fireplace, creating a perfect ambiance for relaxation. The kitchen is meticulously designed for convenience and luxury which features double ovens, a large island, quartz countertops, an apron sink, gas cooktop, breakfast area, walk-in pantry, and an exterior door leading to the deck. From the deck, you can enjoy breathtaking views of the resort-style pool, golf course, and the beautifully landscaped backyard. As we move to the Upstairs, which is accessible by two stairways-one from the front door and one from the living room-you'll find an incredible living space for the rest of the family, or your guests. This level includes three spacious bedrooms and a large bonus room that can serve as an additional bedroom. There are two full baths, one being a luxurious Jack and Jill style bath with a beautifully tiled shower. Next, as we turn toward the basement, it is designed as a complete separate living space which includes a second master bedroom suite, kitchenette, living room, dining room, gym space, 2 full bathrooms, and utility room. The basement is a versatile space that can also be considered an ADU. Additionally, there is a generous storage area with stamped concrete walls, providing ample space for all your storage needs. Finally, as we step outside to the backyard, you are greeted by a wonderful outdoor kitchenette with a gas grill, warming drawer, fridge, and utility sink, perfect for summer barbecues. Moving to the centerpiece of the backyard, the custom designed chlorine resort-style heated pool area, which was built in 2019, features a waterfall, sandbar, night lights, built-in spa, gas firepit and outdoor Bluetooth controlled speakers. This provides a serene escape, while the fenced-in, outdoor lit yard provides privacy and security. The home comes equipped with an indoor/outdoor security system, and the property is conveniently located towards the end of the 4th hole on the community golf course, offering stunning views and easy access for golf enthusiasts. The home sits within the highly sought after school system that Carrollton has to offer, and there is also a private charter just striking distance from the home. The Oak Mountain Championship Golf subdivision offers an array of amenities, including an 18-hole golf course, tennis courts, a pool, and a clubhouse. Experience the epitome of luxury living in this exquisite home, where every detail has been thoughtfully designed for your comfort and enjoyment. Welcome home!
$750,000
200 Ross Street Carrollton, GA 30116
- Type:
- Single Family
- Sq.Ft.:
- 1,632
- Status:
- Active
- Beds:
- 2
- Lot size:
- 50.5 Acres
- Year built:
- 2003
- Baths:
- 2.00
- MLS#:
- 10342098
- Subdivision:
- None
ADDITIONAL INFORMATION
Rare opportunity to find a 50+ acre property and a cypress log home close to Carrollton! This property offers privacy and the opportunity to revamp an old family farm! The log home was built in 2003 and has the rustic charm of wide plank wood floors, walls and ceilings. There are two bedrooms and two full baths. Enjoy the peaceful views from the covered front or back porches! The land has several acres of open pasture and a six-stall horse barn and an additional building that has been used as a workshop and storage area. The remaining land showcases large mature trees with a mix of hardwoods and pines. This is a unique opportunity in which the property can be used as commercial or industrial use! Call for details.
- Type:
- Single Family
- Sq.Ft.:
- 3,109
- Status:
- Active
- Beds:
- 4
- Lot size:
- 4.51 Acres
- Year built:
- 2024
- Baths:
- 4.00
- MLS#:
- 10341559
- Subdivision:
- None - 4.51 Acres
ADDITIONAL INFORMATION
NEW PLAN ALERT & IT'S GORGEOUS! Meet The HADDINGTON Plan - This lovely home is a modified RANCH with the Owner's Suite on the MAIN LEVEL, along with 2 Secondary Bedrooms with a shared bathroom with en-suite vanities. There's a 4th Bedroom with large closet and private bathroom upstairs. You will stroll into this home with a wide foyer through double doors with a Formal Dining Area, Powder Room and Vaulted Family Room with wood burning fireplace w/stone surround. Gorgeous Designer Kitchen with Central Island and a HUGE PANTRY/SCULLARY, breakfast area and a nice big covered back patio. Owner's Suite has trey ceiling, spa like bath with soaking tub and separate double vanities and the large closet leads to the laundry area (how cool is that!?!). Mohawk REVwood Flooring throughout main level common areas and all the designer bells and whistles you've come to love about our terrific homes.

The data relating to real estate for sale on this web site comes in part from the Broker Reciprocity Program of Georgia MLS. Real estate listings held by brokerage firms other than this broker are marked with the Broker Reciprocity logo and detailed information about them includes the name of the listing brokers. The broker providing this data believes it to be correct but advises interested parties to confirm them before relying on them in a purchase decision. Copyright 2025 Georgia MLS. All rights reserved.
Price and Tax History when not sourced from FMLS are provided by public records. Mortgage Rates provided by Greenlight Mortgage. School information provided by GreatSchools.org. Drive Times provided by INRIX. Walk Scores provided by Walk Score®. Area Statistics provided by Sperling’s Best Places.
For technical issues regarding this website and/or listing search engine, please contact Xome Tech Support at 844-400-9663 or email us at [email protected].
License # 367751 Xome Inc. License # 65656
[email protected] 844-400-XOME (9663)
750 Highway 121 Bypass, Ste 100, Lewisville, TX 75067
Information is deemed reliable but is not guaranteed.
Carrollton Real Estate
The median home value in Carrollton, GA is $254,900. This is lower than the county median home value of $261,400. The national median home value is $338,100. The average price of homes sold in Carrollton, GA is $254,900. Approximately 37.78% of Carrollton homes are owned, compared to 54.65% rented, while 7.57% are vacant. Carrollton real estate listings include condos, townhomes, and single family homes for sale. Commercial properties are also available. If you see a property you’re interested in, contact a Carrollton real estate agent to arrange a tour today!
Carrollton, Georgia 30116 has a population of 26,773. Carrollton 30116 is less family-centric than the surrounding county with 26.97% of the households containing married families with children. The county average for households married with children is 29.8%.
The median household income in Carrollton, Georgia 30116 is $44,049. The median household income for the surrounding county is $62,498 compared to the national median of $69,021. The median age of people living in Carrollton 30116 is 27.4 years.
Carrollton Weather
The average high temperature in July is 88.7 degrees, with an average low temperature in January of 29.7 degrees. The average rainfall is approximately 51.9 inches per year, with 1 inches of snow per year.



