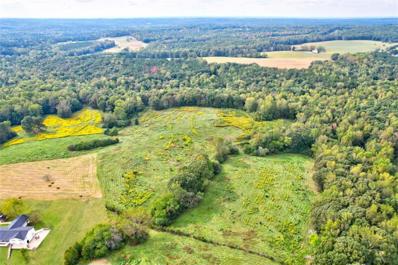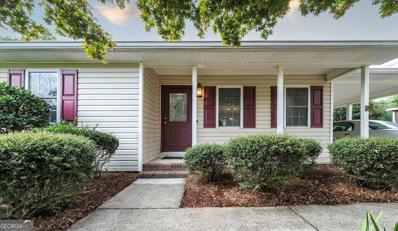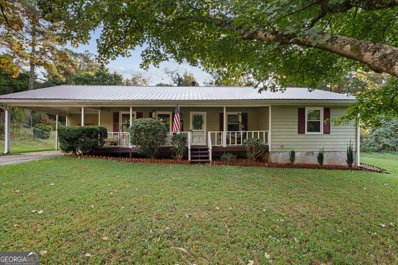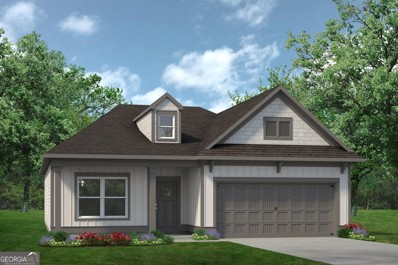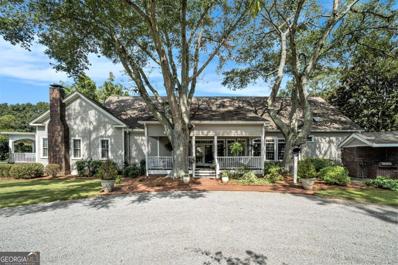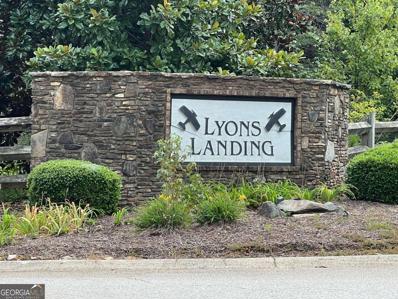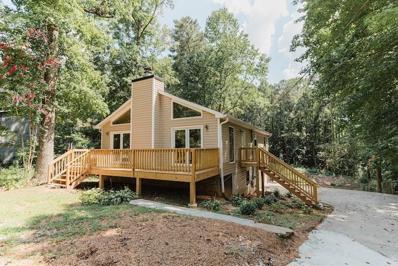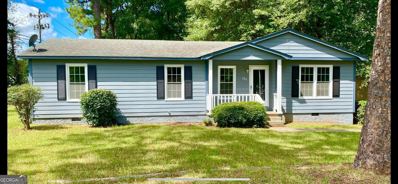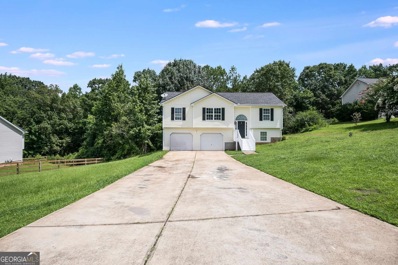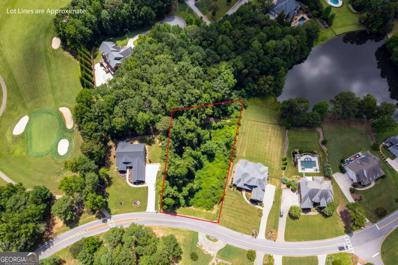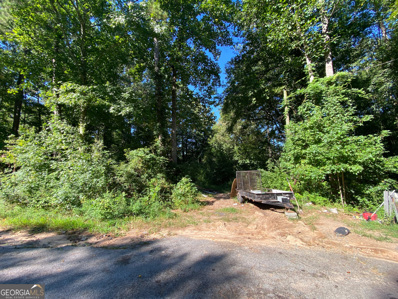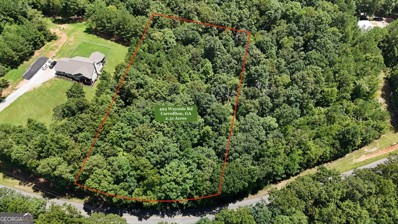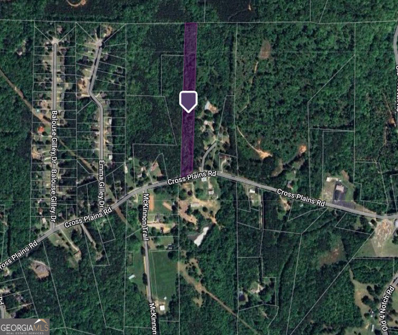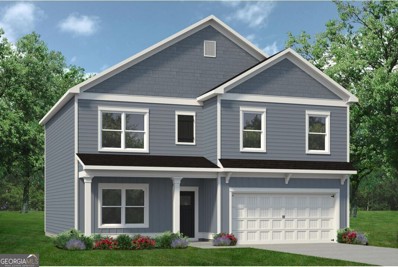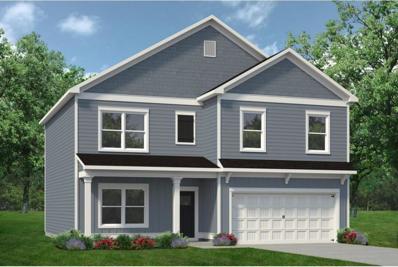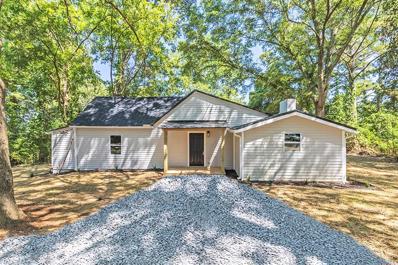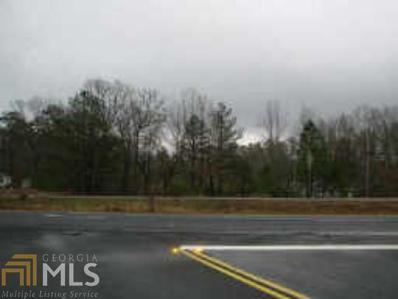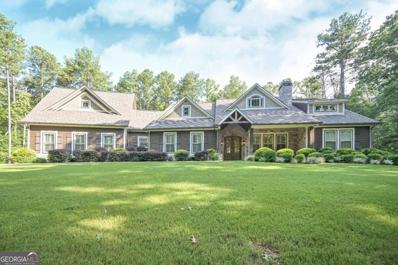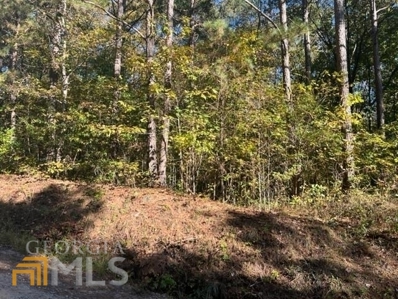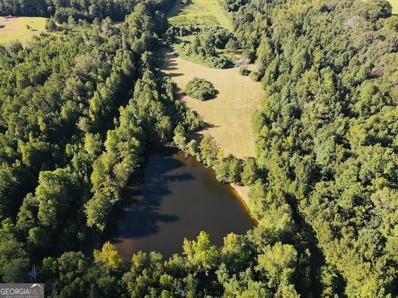Carrollton GA Homes for Rent
$480,000
0 Davis Road Carrollton, GA 30116
- Type:
- Land
- Sq.Ft.:
- n/a
- Status:
- Active
- Beds:
- n/a
- Lot size:
- 42.84 Acres
- Baths:
- MLS#:
- 7467993
ADDITIONAL INFORMATION
Welcome home to over 42+ acres of lush landscape. Build your own custom home, or family compound on this gorgeous estate lot. The 42 acres sits privately behind two million dollar new construction homes. You may install a driveway in between the two homes that jets you back to your private oasis lined with colorful foliage year round. There are at least two building sites identified and possibly more. Only about half of the acreage is cleared, the sky is the limit if you clear the remaining acreage. The property driveway would sit directly in between 747 and 847 Davis Rd. You may NOT use the driveway at 747 Davis rd for viewing access. It is the land staked in back of both homes. Please park on main rd and walk to access. Utilities are located at the road.
- Type:
- Single Family
- Sq.Ft.:
- 1,512
- Status:
- Active
- Beds:
- 3
- Lot size:
- 1 Acres
- Year built:
- 2001
- Baths:
- 2.00
- MLS#:
- 10386121
- Subdivision:
- Danielle'S Cove
ADDITIONAL INFORMATION
Beautiful 3 bedroom, 2 bath home with full unfinished garage basement. Fireplace in living room. Eat-in kitchen with view of back porch. Master on main level. Wrap-around front porch with screened back porch and multiple decks overlooking the large above ground pool. Shaded front yard. Convenient location with a country feel on 1 acre+-.
- Type:
- Single Family
- Sq.Ft.:
- 1,142
- Status:
- Active
- Beds:
- 3
- Lot size:
- 0.56 Acres
- Year built:
- 1982
- Baths:
- 2.00
- MLS#:
- 10384875
- Subdivision:
- None
ADDITIONAL INFORMATION
Welcome to your dream ranch home! This charming 3-bedroom, 2-bathroom residence sits on a spacious .56-acre lot, offering plenty of room to relax and entertain. Step inside to discover an inviting open floor plan filled with natural light. The cozy living area seamlessly flows into the dining space and kitchen, perfect for gatherings. Outside, enjoy your private back deck-ideal for summer barbecues or peaceful morning coffee. The expansive yard provides endless possibilities for gardening, play, or simply soaking up the sun. Conveniently located near local amenities and outdoor activities, this home combines comfort and lifestyle in a serene setting. Don't miss your chance to make it yours!
- Type:
- Single Family
- Sq.Ft.:
- 1,524
- Status:
- Active
- Beds:
- 3
- Lot size:
- 1.24 Acres
- Year built:
- 1983
- Baths:
- 2.00
- MLS#:
- 10384369
- Subdivision:
- Oak Crest
ADDITIONAL INFORMATION
Welcome to your adorable move-in ready home! All systems (HVAC, Water Heater, Roof) are less than 4 years old!!! This beautifully updated 3-bedroom, 2-bathroom ranch features a bright and airy open floor plan, perfect for modern living. Enjoy the elegance of new LVP flooring throughout, providing both durability and style. The heart of the home is the charming farmhouse kitchen, complete with ample counter space, new farmhouse sink, new garbage disposal, and modern stainless steel appliances, ideal for cooking and entertaining. The spacious living and dining area is highlighted by a cozy wood burning stone fireplace with built in bookcases, creating a warm and inviting atmosphere for gatherings or quiet nights in. Relax in the generously sized bedrooms, each offering plenty of natural light and closet space. The two bathrooms are tastefully designed, ensuring comfort and convenience for you and your guests. Step outside to your private fenced backyard with a new deck, perfect for outdoor entertaining or enjoy your peaceful morning coffee on the rocking chair front porch. This home combines contemporary living with classic charm, making it a must-see! Don't miss out on this incredible opportunity-schedule a showing today!
$334,990
365 Morgan Road Carrollton, GA 30116
- Type:
- Single Family
- Sq.Ft.:
- 1,701
- Status:
- Active
- Beds:
- 3
- Lot size:
- 0.17 Acres
- Year built:
- 2024
- Baths:
- 2.00
- MLS#:
- 10381044
- Subdivision:
- Morgan Landing
ADDITIONAL INFORMATION
Move in Ready January 2025! The Pearson plan located in Smith Douglas Homes community, Morgan Landing! This location is close to great shopping and dining and is less than 3.5 miles to downtown Carrollton AND only 6.5 miles to to the University of West GA!!!!! Did we mention in a top ranking school district too!!! This 3BR/2BA Ranch style home features a welcoming front porch. This home is thoughtfully laid out to maximize space to the fullest. A dining area opens to a surprisingly large kitchen with upgraded white cabinetry, tile backsplash, granite counters, and a center island with pendant lighting. The family room has a linear fireplace as the focal point of the room and provides access to the large patio, ideal for outdoor entertaining. Off the family room is the private entry to the Owner's suite with , walk-in closet and bath with dual vanities with marble countertops and a large walk-in tile shower. Just off the garage and near the laundry room is a convenient mud room to assist with keeping family members organized. Smith Douglas Homes signature 9ft ceiling height enhances the space of the home while the vinyl plank flooring provides a nice transition from room to room. Photos representative of plan not of actual home being built. Ask about our seller incentives with the use of our preferred lender Don't miss out, act now to pick out your color selections!!!!
- Type:
- Single Family
- Sq.Ft.:
- 1,620
- Status:
- Active
- Beds:
- 3
- Lot size:
- 0.46 Acres
- Year built:
- 1999
- Baths:
- 2.00
- MLS#:
- 10378269
- Subdivision:
- Country Cottages
ADDITIONAL INFORMATION
Welcome to this charming home featuring a spacious lot, 3 bedrooms, 2 full baths, finished basement, new roof, and No HOA! Enter into the home to be greeted by a split foyer and neutral paint. Continue into the main living quarters where you will find your family room, dining space, and kitchen. The family room is large and offers loads of natural light. Continue into the kitchen where you will find updated grey-painted cabinets, great counter space, sleek stainless & black appliances, and pantry. Enjoy an eat in dining space with a view into the backyard. The master bedroom is located just off the main living quarters, offering a spacious room with a built in closet and en suite bath. This master bath includes a white vanity, mirror, and shower/tub combo. The additional two bedrooms are down the hall and also a great size and share the second full bath. Head down to the finished basement where you will find a fabulous bonus space perfect for a home office, man cave, or additional bedroom. Enjoy the outdoors from your open air deck looking over the huge, treelined backyard. This home sits on a flat, 0.46 lot with easy to maintain landscaping and yard space in the back, front, and sides. Lots of great outdoor space! Enjoy a two car garage and ample parking in the long, flat driveway.
- Type:
- Mobile Home
- Sq.Ft.:
- 1,344
- Status:
- Active
- Beds:
- 3
- Lot size:
- 0.73 Acres
- Year built:
- 1987
- Baths:
- 2.00
- MLS#:
- 10378244
- Subdivision:
- Rock Springs
ADDITIONAL INFORMATION
INVESTORS!- Discover a promising investment opportunity with this mobile home situated on a spacious .73-acre lot. While the home is in need of repairs, it features a durable metal roof and a convenient wheelchair ramp, offering potential for accessibility improvements. The property is partially fenced, providing added privacy and security. Outbuildings with electricity are included. The generous lot size presents ample space for expansion or landscaping, making it a versatile option for investors looking to renovate and maximize its value. With a bit of vision and effort, this property could transform into a highly desirable asset. Property is sold AS-IS, cash only due to condition, investor owned.
- Type:
- Single Family
- Sq.Ft.:
- 3,318
- Status:
- Active
- Beds:
- 6
- Lot size:
- 0.35 Acres
- Year built:
- 2000
- Baths:
- 4.00
- MLS#:
- 10380454
- Subdivision:
- Meadows @ Mill Pond
ADDITIONAL INFORMATION
Happy Holidays! Here are the facts: 1..Where can you purchase a 4-sided brick, 2 story, 6/3.5 on a finished basement for under $600k? 100 Meadow Lake Dr. Carrollton GA 2..Comp Analysis says $650K, but we have it priced to sell at $519,977 with reasonable seller concession at a reasonable offer? 100 Meadow Lake Dr. Carrollton GA 3..Outside of one of the best golf courses in West GA? 100 Meadow Lake Dr. Carrollton GA 4..School bus stop less than 1,000ft from the front door? 100 Meadow Lake Dr. Carrollton GA 5..City Limit schools graded "A" less than 5 miles? 100 Meadow Lake Dr. Carrollton GA 6..Less than 5mins to grocery stores, chain stores, dining, Tanner Health Care, recreation centers, state parks and trails? 100 Meadow Lake Dr. Carrollton GA 7..No stress, all appliances stay? 100 Meadow Lake Dr. Carrollton GA 8..No stress, Home Warranty included with a $50.00 deductible? 100 Meadow Lake Dr. Carrollton GA 9..Fresh interior paint - So move right in and make it your own? 100 Meadow Lake Dr. Carrollton GA 10..New roof, HVAC, water heater, and gutters? 100 Meadow Lake Dr. Carrollton GA 11..This is all you! Come see this beautiful well maintained home. Motivated seller! By Appointment Only - Schedule your tour today! Happy Holidays...
$3,790,000
1170 Lowell Road Carrollton, GA 30116
- Type:
- Single Family
- Sq.Ft.:
- 4,000
- Status:
- Active
- Beds:
- 3
- Lot size:
- 92.04 Acres
- Year built:
- 1842
- Baths:
- 3.00
- MLS#:
- 10374615
- Subdivision:
- None
ADDITIONAL INFORMATION
Discover the charm of the past with the luxuries of the present in this stunning 1842 Antebellum farmhouse. Meticulously remodeled and nestled on 92 acres of fenced and crossed fenced land perfect for horses or agriculture. Enjoy the soothing sounds of a bold creek running though your property. Two grand gated entrances provide security and elegance. Main house has primary suite with elegant bath, two person shower and soaking tub. 2 additional bedrooms, formal living room and great room with vaulted ceiling, a total of 4 fireplaces, and bar room/bonus room. Oasis like landscaping surrounds the sparkling gunite pool. Guest house has 2 kitchens,1 bedroom and 2 baths. Outdoor fireplace and dining area for entertaining all your family and friends.
- Type:
- Land
- Sq.Ft.:
- n/a
- Status:
- Active
- Beds:
- n/a
- Lot size:
- 1.58 Acres
- Baths:
- MLS#:
- 10373766
- Subdivision:
- Lyons Landing
ADDITIONAL INFORMATION
Build your dream home on this 1.58 Acre Wooded lot in Lyons Landing Subdivision. amenities include clubhouse, pool, tennis court, 2 lakes for fishing and kayaking. Located 40 miles to Atlanta Hartsfield Jackson Airport, 15 Miles to Downtown Carrollton, 15 miles to State University of West Gerogia and 20 miles to West Georgia Regional Airport. Distance is estimated.
$569,900
303 Retreat Way Carrollton, GA 30116
- Type:
- Single Family
- Sq.Ft.:
- 2,811
- Status:
- Active
- Beds:
- 4
- Lot size:
- 0.26 Acres
- Year built:
- 2024
- Baths:
- 3.00
- MLS#:
- 10372672
- Subdivision:
- Mill Pond
ADDITIONAL INFORMATION
Exquisite new construction in the highly desirable Mill Pond subdivision. Located in a awesome school district, this home sits on the beautiful pond where you can fish from your own backyard! The Oxford- This beautiful home features a 2-story entry, large great room w/ electric fireplace opens to the fabulous kitchen w/ breakfast area, formal dining room, coffered ceilings, guest bedroom & full bath on the main, and private covered side deck with beautiful views of the pond. Upstairs is the phenomenal master suite with sitting area, dressing room, huge walk-in closet, lavish master bath, & two additional spacious vaulted bedrooms. The full daylight basement has tons of room for future expansion, is stubbed for a full bathroom and includes a storm shelter for safety. Upgrades galore & quality construction are sure to impress! See private remarks for showing & contract instructions.
- Type:
- Single Family
- Sq.Ft.:
- 2,576
- Status:
- Active
- Beds:
- 3
- Lot size:
- 0.8 Acres
- Year built:
- 1987
- Baths:
- 2.00
- MLS#:
- 7451494
- Subdivision:
- Hidden Branches
ADDITIONAL INFORMATION
The newly renovated home is located in the Central School District. 3 bedrooms and 2 full baths on main. Sits on almost 1 acre of land with a backyard full of trees and no other houses from the back - private. Fresh paint throughout, new flooring, new appliances, possible 4th bedroom in basement with a new deck and separate entrance. Great area in the basement for a workshop or to finish for an in-law suite or teen suite. Workbench with 6 electrical outlets. Includes washer and dryer! New front deck and side entrance stairs. Easy access to I20.
- Type:
- Single Family
- Sq.Ft.:
- n/a
- Status:
- Active
- Beds:
- n/a
- Lot size:
- 0.56 Acres
- Year built:
- 1987
- Baths:
- MLS#:
- 10372016
- Subdivision:
- Ole Hickory Heights
ADDITIONAL INFORMATION
Adorable ranch with lots of potential. Nice sized rooms and vaulted ceiling in living area. Freshly painted and ready for your finishing touches. Close proximity to everything! Beautiful corner lot ready for a BBQ with friends and family.
$290,000
212 Jordan Lane Carrollton, GA 30116
- Type:
- Single Family
- Sq.Ft.:
- 1,696
- Status:
- Active
- Beds:
- 4
- Lot size:
- 1.43 Acres
- Year built:
- 2005
- Baths:
- 2.00
- MLS#:
- 10371256
- Subdivision:
- Bethany Forrest
ADDITIONAL INFORMATION
Great neighborhood 9 miles south of I-20. Conveniently located 39 miles west of the Atlanta airport. Come see this 4 bedroom 2 bath split foyer sitting on a large lot with NO HOA. You will want to check out this massive upgraded kitchen with granite and stainless steel appliances. The beautiful extra large island is great for entertaining or having family time. Primary bedroom with walk in closet. Attached en suite with a garden tub. Downstairs is a large 400 sqft finished bedroom/bonus room or could be a perfect space for a home office. Just under an acre and a half of wooded privacy. This home is livable as is but does offer endless possibilities to transform into your dream home.
- Type:
- Land
- Sq.Ft.:
- n/a
- Status:
- Active
- Beds:
- n/a
- Lot size:
- 0.74 Acres
- Baths:
- MLS#:
- 10371077
- Subdivision:
- Oak Mountain Golf Club
ADDITIONAL INFORMATION
Beautiful residential .74 acre lot in the sought after Oak Mountain Championship Golf Course Subdivision. This community features a golf course, lake, swimming, tennis, and clubhouse. Available utilities include sewer, water, under ground electricity, and high speed internet. Bring your custom home builder today!
- Type:
- Land
- Sq.Ft.:
- n/a
- Status:
- Active
- Beds:
- n/a
- Lot size:
- 0.46 Acres
- Baths:
- MLS#:
- 10371086
- Subdivision:
- Back Forty
ADDITIONAL INFORMATION
.46 Acres on Cul-De-Sac.
- Type:
- Land
- Sq.Ft.:
- n/a
- Status:
- Active
- Beds:
- n/a
- Lot size:
- 2.31 Acres
- Baths:
- MLS#:
- 10370044
- Subdivision:
- None
ADDITIONAL INFORMATION
Discover Your Dream Home Site at 495 Wayside Rd, Carrollton, GA! Unlock the potential of these stunning 2.3-acres, just 15 minutes from downtown Carrollton! Enjoy the serenity of rural living, while only minutes from schools, shopping and more. Approved for a conventional or manufactured home (with a minimum of 1,230 square feet), these two beautiful acres, adorned with mixed hardwoods, create the perfect backdrop for your dream home. Located just 30 minutes from I-20 and 45 minutes from Hartsfield-Jackson Atlanta International Airport, you'll relish both seclusion and accessibility. Don't miss this rare opportunity to claim your piece of paradise your ideal home site awaits! (Level-3 Soil Test and Survey are available upon request, and property boundaries are clearly marked for your convenience.)
- Type:
- Land
- Sq.Ft.:
- n/a
- Status:
- Active
- Beds:
- n/a
- Lot size:
- 5 Acres
- Baths:
- MLS#:
- 10366806
- Subdivision:
- None
ADDITIONAL INFORMATION
This 5 acre building lot on Cross Plains Road is only minutes away from downtown and is in the sought after Central School District near the Carroll County Rec Center and Oak Mountain Golf Club, featuring all the best that Carrollton has to offer! Build your dream home in this developing area and enjoy peace, tranquility, and country living without being too far from the city and near HWY 20 for a straight shot into Atlanta! The property has approximately 130 feet of road frontage and extends back over 1600 feet giving you the leisure to build closer to the road or secluded deeper into your beautiful lot for all the privacy you would like. Start dreaming up your house plans with confidence; this lot has been perc tested and is buildable, and has access to power and water. Bring your clients and feel free to walk the property any time! You can download perc report, plat & legal description from attached associated docs. Please contact listing agent with any questions. *The address number (#1158) is unofficial and estimated based off of available information for nearby existing addresses for navigation purposes.
$359,990
121 Asher Drive Carrollton, GA 30116
- Type:
- Single Family
- Sq.Ft.:
- 2,372
- Status:
- Active
- Beds:
- 4
- Lot size:
- 0.17 Acres
- Year built:
- 2024
- Baths:
- 3.00
- MLS#:
- 10366779
- Subdivision:
- Morgan Landing
ADDITIONAL INFORMATION
Move in Ready December 2024! The McGinnis plan located in Smith Douglas Homes community, Morgan Landing! Close to a top ranking school district and close to great shopping and dining, less than 3.5 miles to downtown Carrollton and only 6.5 miles to to the University of West GA!!!!! A welcoming wide entry foyer leads to a more formal living area. Follow the foyer to the kitchen with its center island with granite counters, stainless steel appliances, walk-in corner pantry,and breakfast area all overlooking the fireside family room. Access the yard and covered patio from the kitchen. The upstairs offers an open loft area, three secondary bedrooms each with a walk-in closet and large secondary bath. The spacious Owner's Suite with a tray ceiling features a large walk-in closet while the Owner's bath has dual sinks, separate Garden tub and shower. Both stories have 9ft ceiling heights. Interior Photos are representative of plan not of actual home. Ask about seller incentives with use of preferred lenders.
$359,990
121 Asher Drive Carrollton, GA 30116
- Type:
- Single Family
- Sq.Ft.:
- 2,372
- Status:
- Active
- Beds:
- 4
- Lot size:
- 0.17 Acres
- Year built:
- 2024
- Baths:
- 3.00
- MLS#:
- 7446381
- Subdivision:
- Morgan Landing
ADDITIONAL INFORMATION
Move in Ready December 2024! The McGinnis plan located in Smith Douglas Homes community, Morgan Landing! Close to a top ranking school district and close to great shopping and dining, less than 3.5 miles to downtown Carrollton and only 6.5 miles to to the University of West GA!!!!! A welcoming wide entry foyer leads to a more formal living area. Follow the foyer to the kitchen with its center island with granite counters, stainless steel appliances, walk-in corner pantry,and breakfast area all overlooking the fireside family room. Access the yard and covered patio from the kitchen. The upstairs offers an open loft area, three secondary bedrooms each with a walk-in closet and large secondary bath. The spacious Owner's Suite with a tray ceiling features a large walk-in closet while the Owner's bath has dual sinks, separate Garden tub and shower. Both stories have 9ft ceiling heights. Interior Photos are representative of plan not of actual home. Ask about seller incentives with use of preferred lenders.
- Type:
- Single Family
- Sq.Ft.:
- 1,434
- Status:
- Active
- Beds:
- 3
- Lot size:
- 1 Acres
- Year built:
- 1862
- Baths:
- 2.00
- MLS#:
- 7445640
- Subdivision:
- none
ADDITIONAL INFORMATION
******USDA QUALIFIED*****Step back in time to this Fully remodeled and updated Home, a hidden gem that is part of the area's history. Nestled in a peaceful neighborhood, this charming home offers an intimate yet expansive living experience. With three bright and airy bedrooms, two bathrooms, and brand-new appliances throughout, this residence is a true blend of comfort and sophistication. Upon entering, you'll be greeted by gleaming luxury flooring that flows seamlessly through the living spaces, setting the stage for cherished memories. The heart of the home is the newly updated chef’s kitchen, a culinary haven featuring sleek white cabinetry, modern finishes, and ample workspace—ideal for both casual meals and gourmet cooking. Each bedroom is a haven of natural light, filling the rooms with warmth and tranquility, ensuring you wake up refreshed each day. The master suite offers a spacious escape with an expansive bathroom, creating a personal spa-like experience right inside your home. But the beauty of 269 Castleman Rd extends beyond its walls. Sitting on a beautiful 1-acre level lot, this property offers unmatched outdoor living. Imagine basking in the sunshine, hosting lively gatherings with friends and family, or simply enjoying peaceful moments among the large, mature trees. Check with your lender for "No Payment Down USDA Loan. Whether you’re an entertainer at heart or someone who cherishes quiet outdoor moments, this yard is perfect for making never-to-forget memories. Discover a life of luxury in a cozy setting. 269 Castleman Rd is not just a house—it’s your new home. OWNER FINANCING AVAILABLE.
- Type:
- Other
- Sq.Ft.:
- 1,640
- Status:
- Active
- Beds:
- n/a
- Lot size:
- 3.51 Acres
- Year built:
- 1982
- Baths:
- MLS#:
- 10365508
ADDITIONAL INFORMATION
BOOMING AREA AND GREAT COMMERCIAL SITE NEAR THE TURN AT FAIRFIELD; 3.51 +/- ACRES 1 HOMES WITH APPROX. 185 FT ROAD FRONTAGE ON HWY 61 APPRX 30K CARS PER DAY;SEWER AVAIL. Zoned R-2 but inside the commercial corridor.
- Type:
- Single Family
- Sq.Ft.:
- n/a
- Status:
- Active
- Beds:
- 4
- Lot size:
- 2.13 Acres
- Year built:
- 2018
- Baths:
- 4.00
- MLS#:
- 10364914
- Subdivision:
- Stonegate Farms
ADDITIONAL INFORMATION
Welcome to this gorgeous four-bedroom, four-bathroom estate, where luxury and comfort harmonize to create the perfect family retreat. As you approach the home, the stone front and inviting covered porch, ideal for rocking chairs, set the stage for the elegance within. Double doors open to an expansive living room featuring an open-concept design, with built-ins flanking a floor-to-ceiling stone fireplace, offering both style and functionality. Step inside to discover beautiful hardwood floors that flow seamlessly from the front door through the living room and kitchen. The gourmet kitchen is a chef's delight, showcasing stainless steel appliances, a double oven, and a huge island adorned with gleaming granite countertops. Pendant lighting above the island adds a touch of modern elegance, while a butler's pantry with additional cabinetry provides extra storage and convenience. The separate formal dining room, with views overlooking the stunning backyard, is perfect for hosting intimate dinners or grand celebrations. Throughout the home, plantation shutters add a timeless touch of sophistication. Large decorative crown molding graces the bedrooms and bathrooms, Enhancing the luxurious feel of every space. The three additional spacious bedrooms offer comfort and privacy, with one featuring an en-suite bathroom with a walk-in tiled shower. All bathrooms including the primary suite, boast ceramic tile flooring, adding to the luxurious feel. The primary suite is a sanctuary of luxury, featuring crown molding, vaulted ceilings, a tray ceiling, and his and hers walk-in closets. The en-suite bathroom is a masterpiece, with an oversized soaking tub, custom tile work, his and hers vanities, and a frameless walk-in shower. The huge laundry room, designed with custom herringbone tile flooring, offers ample storage and ensures that even daily chores feel luxurious. Upstairs, a finished bonus room provides versatile space, along with an extra flex room that can be used as a bedroom, gym, or home office, complemented by an additional full bathroom. The covered back porch is the perfect spot to unwind and enjoy peaceful evenings overlooking your 2.1-acre lot. Situated in a neighborhood that offers amenities such as a pool, pavilions, and playgrounds, this home provides the ideal blend of privacy and community. Conveniently located just minutes from premier shopping, dining, and entertainment, this residence is not just a home it's a lifestyle.
- Type:
- Land
- Sq.Ft.:
- n/a
- Status:
- Active
- Beds:
- n/a
- Lot size:
- 3.74 Acres
- Baths:
- MLS#:
- 10364662
- Subdivision:
- None
ADDITIONAL INFORMATION
Secluded 3.74 AC+- wooded tract waiting to be called home. Build your dream home or also zoned for mobile home. Updated 2024 plat available.
$306,000
633 Duncan Road Carrollton, GA 30116
- Type:
- Land
- Sq.Ft.:
- n/a
- Status:
- Active
- Beds:
- n/a
- Lot size:
- 20.49 Acres
- Baths:
- MLS#:
- 10362084
- Subdivision:
- None
ADDITIONAL INFORMATION
Welcome to this beautiful piece of property located in the Lowell/Roopville area of Carroll County. This tract features a little over 20 acres with an even mixture of pasture land and woods, mostly level topography, a 1.25-acre pond, a gorgeous home site with views of the pond, and an abundance of wildlife for the outdoor enthusiast. The property also features paved road frontage with a nice driveway taking you back to the pond and home site which offers complete privacy, and all of the country living vibes. Located in the Roopville Elementary and Central Middle/High School districts.
Price and Tax History when not sourced from FMLS are provided by public records. Mortgage Rates provided by Greenlight Mortgage. School information provided by GreatSchools.org. Drive Times provided by INRIX. Walk Scores provided by Walk Score®. Area Statistics provided by Sperling’s Best Places.
For technical issues regarding this website and/or listing search engine, please contact Xome Tech Support at 844-400-9663 or email us at [email protected].
License # 367751 Xome Inc. License # 65656
[email protected] 844-400-XOME (9663)
750 Highway 121 Bypass, Ste 100, Lewisville, TX 75067
Information is deemed reliable but is not guaranteed.

The data relating to real estate for sale on this web site comes in part from the Broker Reciprocity Program of Georgia MLS. Real estate listings held by brokerage firms other than this broker are marked with the Broker Reciprocity logo and detailed information about them includes the name of the listing brokers. The broker providing this data believes it to be correct but advises interested parties to confirm them before relying on them in a purchase decision. Copyright 2024 Georgia MLS. All rights reserved.
Carrollton Real Estate
The median home value in Carrollton, GA is $254,900. This is lower than the county median home value of $261,400. The national median home value is $338,100. The average price of homes sold in Carrollton, GA is $254,900. Approximately 37.78% of Carrollton homes are owned, compared to 54.65% rented, while 7.57% are vacant. Carrollton real estate listings include condos, townhomes, and single family homes for sale. Commercial properties are also available. If you see a property you’re interested in, contact a Carrollton real estate agent to arrange a tour today!
Carrollton, Georgia 30116 has a population of 26,773. Carrollton 30116 is less family-centric than the surrounding county with 26.97% of the households containing married families with children. The county average for households married with children is 29.8%.
The median household income in Carrollton, Georgia 30116 is $44,049. The median household income for the surrounding county is $62,498 compared to the national median of $69,021. The median age of people living in Carrollton 30116 is 27.4 years.
Carrollton Weather
The average high temperature in July is 88.7 degrees, with an average low temperature in January of 29.7 degrees. The average rainfall is approximately 51.9 inches per year, with 1 inches of snow per year.
