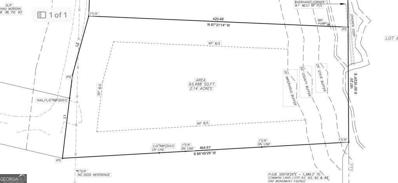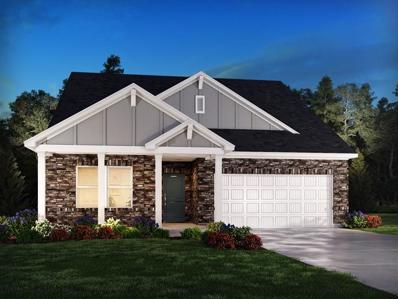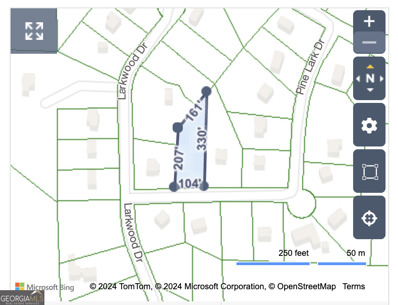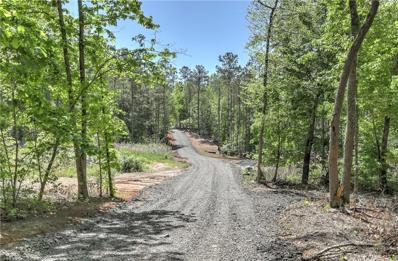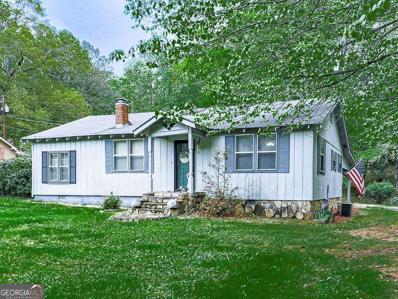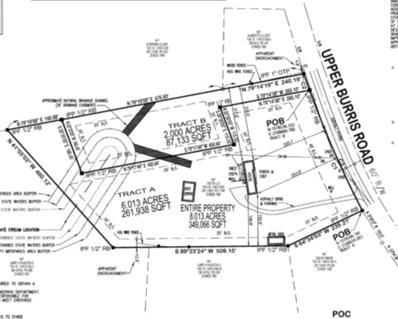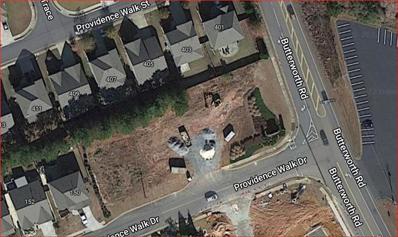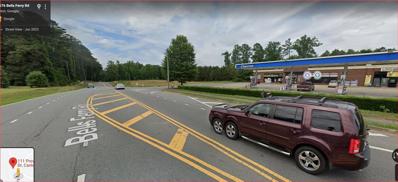Canton GA Homes for Rent
$119,900
415 Hulsey Trail Canton, GA 30114
- Type:
- Land
- Sq.Ft.:
- n/a
- Status:
- Active
- Beds:
- n/a
- Lot size:
- 2.14 Acres
- Baths:
- MLS#:
- 10334475
- Subdivision:
- None
ADDITIONAL INFORMATION
Beautiful 2.14 acre building lot in Canton GA. Great topography for a basement lot and several spot for home location! No HOA, No restrictions and mobile homes are welcome! Conveniently located to Riverstone Parkway for shops, restaurants and I-575 access!
$509,980
205 Lakeside Place Canton, GA 30114
- Type:
- Single Family
- Sq.Ft.:
- 2,245
- Status:
- Active
- Beds:
- 3
- Lot size:
- 0.1 Acres
- Year built:
- 2021
- Baths:
- 3.00
- MLS#:
- 7416669
- Subdivision:
- GREAT SKY
ADDITIONAL INFORMATION
Amazing waterfront home. Enjoy year-round waterfront views. Stunning, large four-season sunroom makes every day a vacation. Kayak and fish just by stepping out your back door. This is the lake home you’ve been dreaming about. You’ll be amazed at the fall colors and light shimmering off the lake just out your doorstep.Located just three minutes from shopping, restaurants, and amenities. Built in 2022, this three-bedroom, 2.5-bathroom townhome located in the sought-after Great Sky subdivision, in Canton, GA, offers swift access to HWY 575. OVER $100,000 OF UPGRADES. Recently added high-quality, four-season sunroom with floor-to-ceiling views of the lake, covered porch with tongue and grooved wood ceiling, and walls, cabinets in the laundry, mud room, and all bathrooms, garage with overhead storage, built-in clothes closet, and epoxy flooring. The entire house has been completely repainted in a white color for people desiring a modern look. If you’re more traditional it allows for easy change. Retirees will love it: Home Depot, the post office, UPS, Publix, CVS, Walgreens, AMC theatre, and multiple restaurants are just minutes away. Low HOA fees that include lawn mowing, irrigation, and pine needles. The house features a vaulted ceiling in the family room with an open dining area, seamlessly connecting to the kitchen. Downstairs offers a flex room, which can be either an office or a sitting room. Upstairs boasts a large store area or exercise room. The neighborhood facilities are luxurious and must be seen to be appreciated: including three swimming pools nestled in trees, four lighted tennis courts, four lighted pickleball courts, a playground, picnic tables, and trails leading down to the lake. This one will go fast so don’t wait! ** The builder is offering the same home for $460,000; however, this version does not include a sunroom, cabinets in the laundry room or mudroom, updates to the garage, window screens, or window treatments. Additionally, there are no cabinets for the toilet, and it lacks a view of the lake.**
- Type:
- Single Family
- Sq.Ft.:
- n/a
- Status:
- Active
- Beds:
- 4
- Lot size:
- 0.22 Acres
- Year built:
- 2021
- Baths:
- 3.00
- MLS#:
- 10333504
- Subdivision:
- Bridgemill Heights
ADDITIONAL INFORMATION
Master on main, fenced back yard (there is a metal fence behind wooden privacy fence if that is your preference) and tucked away in a quiet cul-de-sac within the gated community of Bridgemill Heights, this 2021 built home equipped with "smart home" technology has so many desirable features. The welcoming foyer with shadow box wainscoting leads to an open concept floor plan with an abundance of natural light. The kitchen with expansive pendant lit island and double ovens is a haven for aspiring chefs. All stainless appliances, silver waves leathered granite, and white subway tile complete the sophisticated look. The family room with stacked stone fireplace boasting a cedar mantel is adjacent to an ample-sized dining area that can easily accommodate seating for eight. From the dining area step out to your screen porch and embrace the tranquility of the private and fenced backyard. It is the perfect spot to savor your morning cup of coffee or to unwind at the end of the day. Enjoy one level living with the owner's suite and laundry room on the main. The well-appointed primary bath includes a soaking tub, large tile shower, and granite with dual vanity. A curved wall of windows is the finishing touch that makes this suite simply spectacular. An additional upstairs flex area separating the bedrooms awaits and is perfect for living/media/play area. The three secondary bedrooms have a shared bath with tub/shower combo, dual vanity and also features upgraded granite and tile. Spanning the full footprint of the home is the daylight basement stubbed for bath. Minutes from the interstate, Bridgemill Heights is convenient to shopping, restaurants, walking trails, parks and all that Lake Allatoona has to offer. HOA covers yard maintenance and trash pickup. Buyer will have the option to join the fabulous Bridgemill amenities
- Type:
- Single Family
- Sq.Ft.:
- 1,516
- Status:
- Active
- Beds:
- 3
- Lot size:
- 0.62 Acres
- Year built:
- 1997
- Baths:
- 2.00
- MLS#:
- 10330279
- Subdivision:
- CAMDEN WOODS
ADDITIONAL INFORMATION
Welcome to your dream home! This property has been tastefully updated with a fresh interior paint job featuring a neutral color scheme, setting the perfect canvas for your personalized touches. As you enter, you are greeted with a warm, cozy fireplace perfect for relaxation and comfort. The primary bedroom boasts a spacious walk-in closet, perfectly designed for optimal organization and storage. The property's primary bathroom design provides extra comfort and luxury with its separate tub and shower. This room guarantees a spa-like experience every day. The transition from indoor luxury to outdoor living on your private deck overlooking a spacious fenced-in backyard - a perfect space for quiet mornings with coffee or entertaining. This home embodies comfort, functionality, and elegance. Don't miss out on the opportunity to claim this charming property as your own. It's everything you've been looking for.
- Type:
- Single Family
- Sq.Ft.:
- 3,490
- Status:
- Active
- Beds:
- 5
- Lot size:
- 0.4 Acres
- Year built:
- 2023
- Baths:
- 4.00
- MLS#:
- 7410181
- Subdivision:
- Great Sky
ADDITIONAL INFORMATION
Spacious home with formal living and dining! Kitchen with island, open to family room. Bedroom and full bath on the main level. Upstairs you will find an oversized Primary bedroom with Tray ceilings. Large primary bath with tiled shower, soaking tub and two large closets. Large media room upstairs as well! Basement site. Resort style living with Great Sky amenities including pool, tennis, pickleball and playground! ****Buyer bonus: Seller/Lender credit toward rate buydown - rates as low as 3.99% - Exclusively using Movement Mortgage, The Boyd Lending Team, for financing. Contracts written to close by 12/30/24.
- Type:
- Single Family
- Sq.Ft.:
- 2,412
- Status:
- Active
- Beds:
- 4
- Lot size:
- 0.21 Acres
- Year built:
- 2024
- Baths:
- 3.00
- MLS#:
- 7406657
- Subdivision:
- Towne Mill
ADDITIONAL INFORMATION
Brand new, energy-efficient home available by Jul 2024! Create a play room or office in the Northbrook's upstairs bonus room. On the main level, the kitchen is the heart of the open-concept living space. Tray ceilings and a large walk-in closet complement the primary suite. A final phase at Vistas at Towne Mill is now selling. Our floorplans boast spacious great rooms, gourmet kitchens and flexible spaces to suit any lifestyle. This master-planned community offers plenty of amenities including swimming pools, tennis courts and playground. Go fishing at Hickory Log Creek Reservoir, located right outside the main entrance to the community, or go golfing at the nearby Fairways of Canton. Each of our homes is built with innovative, energy-efficient features designed to help you enjoy more savings, better health, real comfort and peace of mind.
$598,900
329 Willow Cove Canton, GA 30114
- Type:
- Single Family
- Sq.Ft.:
- 2,512
- Status:
- Active
- Beds:
- 5
- Lot size:
- 0.21 Acres
- Year built:
- 2024
- Baths:
- 4.00
- MLS#:
- 7404959
- Subdivision:
- Great Sky
ADDITIONAL INFORMATION
Spacious Fairfax plan! This home boasts an open concept with vaulted ceilings, perfect for entertaining! Large, main-level Primary suite, Primary bath with tiled shower. Guest bedroom and full bath also on main level. Three additional bedrooms upstairs, with a loft area. 2-car front entry garage. Great Sky features a resort-type lifestyle with pools, tennis, pickleball, playground, basketball and a clubhouse! **Buyer bonus: Seller/Lender credit toward rate buydown - rates as low as 3.99% - Exclusively using Movement Mortgage, The Boyd Lending Team, for financing. Contracts written to close by 12/30/24.
$589,900
333 Willow Cove Canton, GA 30114
- Type:
- Single Family
- Sq.Ft.:
- 2,507
- Status:
- Active
- Beds:
- 4
- Lot size:
- 0.25 Acres
- Year built:
- 2024
- Baths:
- 3.00
- MLS#:
- 7404952
- Subdivision:
- Great Sky
ADDITIONAL INFORMATION
The Crestmont - this spacious home features an easy living floorplan! Open kitchen, dining and family room. Large flex room could be a great office or library! Upstairs you will find a spacious Primary suite and 3 large bedrooms. Great Sky features a resort-type lifestyle with pools, tennis, pickleball, playground, basketball and a clubhouse! **Buyer bonus: Seller/Lender credit toward rate buydown - rates as low as 3.99% - Exclusively using Movement Mortgage, The Boyd Lending Team, for financing. Contracts written to close by 12/30/24.
- Type:
- Land
- Sq.Ft.:
- n/a
- Status:
- Active
- Beds:
- n/a
- Lot size:
- 0.81 Acres
- Baths:
- MLS#:
- 10317429
- Subdivision:
- Larkwood
ADDITIONAL INFORMATION
Wonderful wooded basement lot located on a quiet cul-de-sac available in the established Larkwood Subdivision ready for you to build your custom dream home. Public water are available, along with overhead electricity. This subdivision does not have an HOA, and is conveniently located near dining, shopping, and Highway 575.
$463,300
286 Lakeside Place Canton, GA 30114
- Type:
- Townhouse
- Sq.Ft.:
- 1,939
- Status:
- Active
- Beds:
- 3
- Year built:
- 2024
- Baths:
- 3.00
- MLS#:
- 7389169
- Subdivision:
- Great Sky
ADDITIONAL INFORMATION
New Construction in sought after Lakeside at Great Sky. The beautiful Lanier floorplan has views of the lake with the master on main, flex room, large kitchen island, quartz countertops and tile backsplash. Fireside family room with hardwood floors on main level. Tiled bathrooms with quartz countertops and a zero entry shower & bench in master bathroom. Single family paired homes. Master planned community Great Sky has a community house with ongoing activities, three swimming pools, tennis courts, pickle ball and walking trails. Within minutes to an abundance of fine cuisine, shopping, I575 & hospital. Sought after schools and close proximity to the future Cherokee H.S. Lakeside at Great Sky has two model homes open Monday-Saturday 11:00-6:00 & Sunday 1:00-6:00. **$7,500 Seller/Lender credit toward Rate Buydown or Closing Cost with Movement Mortage (Wesley Boyd Team)**
$349,990
932 Land Road Canton, GA 30114
- Type:
- Land
- Sq.Ft.:
- n/a
- Status:
- Active
- Beds:
- n/a
- Lot size:
- 10 Acres
- Baths:
- MLS#:
- 7379157
- Subdivision:
- none
ADDITIONAL INFORMATION
This picturesque 10-acre parcel of land offers a serene escape from the hustle and bustle of city life. Nestled in a private, wooded setting, it’s the perfect canvas for your dream home or recreational retreat. The gentle slope of the terrain provides multiple building sites, each with stunning views of the surrounding forest. Although it feels far away from the hustle and bustle of everyday life, it’s surprisingly convenient. Just a short drive to the nearest grocery store, restaurants, golf courses and Reinhardt University. Features include: Wooded Lot: Towering pine, oak, and maple trees create a natural canopy, providing shade and privacy. River Frontage: A meandering river runs along the side of the property, offering tranquil water views and recreational opportunities. Imagine simply enjoying the soothing sound of flowing water. Wildlife Haven: Deer, fox and a variety of bird species call this area home. Nature enthusiasts will appreciate the abundant wildlife.
- Type:
- Single Family
- Sq.Ft.:
- 1,188
- Status:
- Active
- Beds:
- 3
- Lot size:
- 0.65 Acres
- Year built:
- 1930
- Baths:
- 1.00
- MLS#:
- 10285570
- Subdivision:
- NONE
ADDITIONAL INFORMATION
Welcome to your picturesque oasis in Canton GA! Nestled within a serene landscape, this charming three bedroom,1.5 bath home offers a tranquil retreat surrounded by natureCOs bounty. This property offers a gentle stream, me entering through the backside of the property with vibrant, blueberry bushes and bountiful Concord grapes, creating a delightful backdrop for outdoor enjoyment! This is complemented by a cute CouthouseC tool shed, carport and remarkable 20CO x 12CO two-story Building that offers endless possibilities for use as a studio, workshop, or additional storage space! Roof is 6 years old, brand new hot water heater and septic was just pumped! Inside the home, you will find a cozy, spacious interior! With its enchanting landscape, fruit, bearing flora and versatile outbuilding this property presents a rare opportunity to make a wonderful home in the heart of Canton, Georgia! Conveniently, located to shopping restaurants and I 575 to take you anywhere you want to go! Publix is literally across the street!
$798,995
3025 Sunset Pass Canton, GA 30114
- Type:
- Single Family
- Sq.Ft.:
- 3,320
- Status:
- Active
- Beds:
- 5
- Lot size:
- 0.14 Acres
- Year built:
- 2024
- Baths:
- 6.00
- MLS#:
- 7365379
- Subdivision:
- GREAT SKY
ADDITIONAL INFORMATION
QUICK JANUARY MOVE IN - ACWORTH TRADITIONAL! NEW CONSTRUCTION by TOLL BROTHERS, AURORA RIDGE at GREAT SKY in Canton, GEORGIA. Experience resort-style luxury and be "Naturally at Home" with rolling hills of trees, miles of protected shoreline, Blue Ridge Mountain views and stunning Hickory Log Creek Reservoir water views. Basement and Slab home-sites available. GREAT SKY homeowners enjoy an abundance of amenities including multiple swimming pools, waterslide, mushroom splash pad, a quiet pool, 4 lighted tennis courts, 4 lighted pickleball courts, full basketball court, playground, swings, walking trails & fitness stations. Step into the grandeur of a 2-story foyer with a striking wall of windows, creating an atmosphere of openness and brightness. With impressive 10-foot ceilings on the main level and 8-foot doors throughout, the home exudes a welcoming feel. Numerous windows adorn the home, inviting natural light and showcasing breathtaking water views. The main floor offers an open-concept design, perfect for connectivity and entertainment. The inviting Great Room, enhanced by a cozy fireplace, seamlessly connects to the fantastic kitchen with a breakfast bar and casual dining area. Enjoy extending your living space outdoors to the lovely covered deck, perfect for relaxation or hosting gatherings. A convenient guest suite on the first floor offers an en-suite private full bath. Additionally, the main floor boasts a separate powder room and a versatile flex space perfect for a private office or study. Upstairs, the second floor features a spacious loft and three secondary bedrooms, each with its en-suite bath. The expansive loft on the second floor provides endless possibilities for use. The primary bedroom is generously sized with multiple windows offering captivating views. Its beautiful primary bath includes double vanities, a large shower, and an oversized walk-in closet. The unfinished basement is a walkout with additional windows, a double Full-Lite door, and a stub for a future bath. An idyllic lifestyle where vibrancy and tranquility collide is yours, with everything you love just outside your doorstep at Downtown Canton, Laurel Cove, The Mill, Riverstone Parkway, Shoppes of Atlanta. Minutes from Publix, Walmart, Starbucks, Super Target, Chick-fil-A, AMC Theatre, Crumble Cookie, Dicks Sporting Goods, Best Buy, Kohls, Home Goods, TJ Maxx, Ulta, a variety of shops, dining & entertainment, along with easy access to Lake Lanier, North Georgia Mountains, and a myriad of other local parks and recreation activities. AURORA RIDGE AT GREAT SKY is and ideal commuting location just minutes to I-575, Hwy 20, Hwy 140, and Peach Pass lanes to I-75, I-285 and Downtown, Midtown or Buckhead Atlanta. TOLL BROTHERS has been trusted since 1967 to offer the best in luxury home building. Toll Brothers marked 10 years in a row being named to the FORTUNE'S WORLD'S MOST ADMIRED COMPANIES list. Toll Brothers also has been honored as NATIONAL BUILDER OF THE YEAR by Builder Magazine, and was twice named national Builder of the Year by Professional Builder Magazine.
$442,900
360 Lakeside Court Canton, GA 30114
- Type:
- Townhouse
- Sq.Ft.:
- 2,052
- Status:
- Active
- Beds:
- 3
- Year built:
- 2024
- Baths:
- 3.00
- MLS#:
- 7361760
- Subdivision:
- Great Sky
ADDITIONAL INFORMATION
New Construction in sought after Great Sky! The beautiful Sidney floorplan has the master on main, flex/office room, and quartz countertops in the kitchen and bathrooms. Cabinets have soft close doors and drawers. Perfect kitchen for entertaining with a large island. Fireside family room with hardwood floors on the main level including master bedroom and upstairs hallway. Tiled bathrooms with a zero entry shower & bench in master bathroom. Master planned community Great Sky has a community house with ongoing activities, three swimming pools, tennis courts, pickle ball and walking trails. Within minutes to an abundance of fine cuisine, shopping, I575 & hospital. Sought after schools and close proximity to the future Cherokee H.S. Lakeside at Great Sky has two model homes open Monday-Saturday 11:00-6:00 & Sunday 1:00-6:00. **$7,500 Seller/Lender credit toward Rate Buydown or Closing Cost with Movement Mortage (Wesley Boyd Team)**
$438,900
364 Lakeside Court Canton, GA 30114
- Type:
- Townhouse
- Sq.Ft.:
- 1,939
- Status:
- Active
- Beds:
- 3
- Year built:
- 2024
- Baths:
- 3.00
- MLS#:
- 7361413
- Subdivision:
- Great Sky
ADDITIONAL INFORMATION
New Construction in sought after Lakeside at Great Sky. The beautiful Lanier floorplan has the master on main, flex room, large kitchen island with quartz countertops and tile backsplash. Fireside family room with hardwood floors on main level. Tiled bathrooms with quartz countertops and a zero entry shower & bench in master bathroom. Single family paired homes. Master planned community Great Sky has a community house with ongoing activities, three swimming pools, tennis courts, pickle ball and walking trails. Within minutes to an abundance of fine cuisine, shopping, I575 & hospital. Sought after schools and close proximity to the future Cherokee H.S. Lakeside at Great Sky has two model homes open Monday-Saturday 11:00-6:00 & Sunday 1:00-6:00. **$7,500 Seller/Lender credit toward Rate Buydown or Closing Cost with Movement Mortage (Wesley Boyd Team)**
- Type:
- Land
- Sq.Ft.:
- n/a
- Status:
- Active
- Beds:
- n/a
- Lot size:
- 0.51 Acres
- Baths:
- MLS#:
- 10267624
- Subdivision:
- Oglethorpe Park @ River Green
ADDITIONAL INFORMATION
Buyer assumes all responsibility if walking the lot and hold agent/brokers and seller harmless. Seller willing to finance a small portion via a short term loan at 10% interest. Public water. Public sewer. Seller is LLC- owned by real estate licensee in GA/Owner is licensed agent. Right to Redeem has already been foreclosed. Attached docs to listing include Foreclosure of Right to Redeem completed, Legal description, contour map, plat, public water & sewer lines. Close to retail shopping, grocery, RX. If buyer desires a quick close, seller can close with Quit Claim deed. In that case seller will not quiet title or insure title. If buyer desires clear title, seller will not begin quiet title process until after buyer's due diligence period is over and earnest money of at least $10,000 becomes non refundable. If seller quiets title it will take about 9 months to close. This is in a community and the Community Association Exhibit must be included with any offer. Some Architectural restrictions by HOA. Per HOA- once a home is built and first homeowner buys the home, that is when the annual dues will be assessed to the lot. However, the $945.00 Capital Contribution is due each sale of the lot.
$750,000
202 Heights Place Canton, GA 30114
- Type:
- Single Family
- Sq.Ft.:
- 3,917
- Status:
- Active
- Beds:
- 5
- Lot size:
- 1.44 Acres
- Year built:
- 1959
- Baths:
- 4.00
- MLS#:
- 10266587
- Subdivision:
- Edward Heights
ADDITIONAL INFORMATION
This stunning ranch-style home offers a luxurious living experience with its saltwater pool, an oversized multi-car garage complete with a large storage or office space above, and a tennis/basketball court. The property also features a sauna and a chef-inspired kitchen, all set against the backdrop of beautiful hardwood floors and modern updates throughout. The spacious floor plan includes an open-concept dining area and kitchen, making it ideal for entertaining. The fully upgraded kitchen is equipped with state-of-the-art appliances, including double ovens, a wine refrigerator, and a 6-burner gas cooktop, catering to all your culinary and hosting needs. The primary suite is a retreat in itself, featuring two walk-in closets and a luxurious en suite bath with a sauna/shower and a soaking tub. Additional highlights of this home include a guest suite that can serve as a secondary primary bedroom, generously sized bedrooms, and abundant outdoor living space. Situated on 1.4 acres with no HOA restrictions, the property includes a back deck, two covered porches, and an expansive screened-in gazebo. This home seamlessly blends luxury, comfort, and functionality, making it the perfect residence for those who appreciate the finer things in life.
- Type:
- Land
- Sq.Ft.:
- n/a
- Status:
- Active
- Beds:
- n/a
- Lot size:
- 2 Acres
- Baths:
- MLS#:
- 7321762
- Subdivision:
- N/A
ADDITIONAL INFORMATION
2 Acres of Serene, Wooded Bliss in the Clayton Community! Zoning will accommodate a doublewide trailer. Looking for a private homesite? Look no further! We're thrilled to announce the availability of 2 beautiful acres in the heart of the Clayton Community. This private, wooded haven offers the perfect canvas for your future home. Key Features: 2 acres of lush, wooded land Perc test already in progress - one less thing to worry about! Partial clearing completed, including space for your future driveway A peaceful and private setting, away from the hustle and bustle A blank canvas for your dream home Imagine waking up to the sound of birdsong, surrounded by nature's beauty, and having the freedom to design your own retreat. This is a rare opportunity to create a custom haven that suits your vision and lifestyle. Whether you're looking to build your forever home, or a spec home this 2-acre parcel has it all. The Clayton Community is known for its friendly atmosphere, excellent schools, and proximity to local amenities. Don't miss out on this chance to live in the Clayton Community.
$440,250
376 Lakeside Court Canton, GA 30114
- Type:
- Townhouse
- Sq.Ft.:
- 2,052
- Status:
- Active
- Beds:
- 3
- Year built:
- 2023
- Baths:
- 3.00
- MLS#:
- 7312416
- Subdivision:
- Great Sky
ADDITIONAL INFORMATION
New Construction in sought after Great Sky! The beautiful Sidney floorplan has the master on main, flex/office room, and granite countertops in the kitchen and bathrooms. Cabinets have soft close doors and drawers. Perfect kitchen for entertaining with a large island. Fireside family room with hardwood floors on the main level including master bedroom and upstairs hallway. Tiled bathrooms with a zero entry shower & bench in master bathroom. Master planned community Great Sky has a community house with ongoing activities, three swimming pools, tennis courts, pickle ball and walking trails. Within minutes to an abundance of fine cuisine, shopping, I575 & hospital. Sought after schools and close proximity to the future Cherokee H.S. Lakeside at Great Sky has two model homes open Monday-Saturday 11:00-6:00 & Sunday 1:00-6:00. **$7,500 Seller/Lender credit toward Rate Buydown or Closing Cost with Movement Mortage (Wesley Boyd Team)**
$439,250
368 Lakeside Court Canton, GA 30114
- Type:
- Townhouse
- Sq.Ft.:
- 2,052
- Status:
- Active
- Beds:
- 3
- Year built:
- 2023
- Baths:
- 3.00
- MLS#:
- 7310261
- Subdivision:
- Great Sky
ADDITIONAL INFORMATION
New Construction in sought after Great Sky! The beautiful Sidney floorplan has the master on main, flex/office room, and granite countertops in the kitchen and bathrooms. Cabinets have soft close doors and drawers. Perfect kitchen for entertaining with a large island. Fireside family room with hardwood floors on the main level including master bedroom and upstairs hallway. Tiled bathrooms with a zero entry shower & bench in master bathroom. Master planned community Great Sky has a community house with ongoing activities, three swimming pools, tennis courts, pickle ball and walking trails. Within minutes to an abundance of fine cuisine, shopping, I575 & hospital. Sought after schools and close proximity to the future Cherokee H.S. Lakeside at Great Sky has two model homes open Monday-Saturday 11:00-6:00 & Sunday 1:00-6:00. **$7,500 Seller/Lender credit toward Rate Buydown or Closing Cost with Movement Mortage (Wesley Boyd Team)**
$109,500
000 Bishop Trail Canton, GA 30114
- Type:
- Land
- Sq.Ft.:
- n/a
- Status:
- Active
- Beds:
- n/a
- Lot size:
- 2.01 Acres
- Baths:
- MLS#:
- 10221393
- Subdivision:
- NONE
ADDITIONAL INFORMATION
Beautiful building lot near Canton and near the Hickory Log Reservoir. Nice topography. Very private lot on dead end street.
- Type:
- Land
- Sq.Ft.:
- n/a
- Status:
- Active
- Beds:
- n/a
- Lot size:
- 2.01 Acres
- Baths:
- MLS#:
- 7296525
- Subdivision:
- NONE
ADDITIONAL INFORMATION
Beautiful building lot near Canton and near the Hickory Log Reservoir. Nice topography. Very private lot on dead end street.
- Type:
- Land
- Sq.Ft.:
- n/a
- Status:
- Active
- Beds:
- n/a
- Lot size:
- 0.88 Acres
- Baths:
- MLS#:
- 10217619
- Subdivision:
- Governors Walk
ADDITIONAL INFORMATION
Come Check This Out!! This Property is located in a high desired neighborhood in Canton, Cherokee County! This Features Great Schools and Beautiful scenery in a Mature Subdivision. NO HOA!! Utilities located at the front near the street.
- Type:
- Land
- Sq.Ft.:
- n/a
- Status:
- Active
- Beds:
- n/a
- Lot size:
- 0.76 Acres
- Baths:
- MLS#:
- 7290270
- Subdivision:
- n/a
ADDITIONAL INFORMATION
this property is directly across the street from Dollar General
- Type:
- Land
- Sq.Ft.:
- n/a
- Status:
- Active
- Beds:
- n/a
- Lot size:
- 1.12 Acres
- Baths:
- MLS#:
- 7290241
- Subdivision:
- n/a
ADDITIONAL INFORMATION
This property is approx. 1.2 ac zone GC withall utilities. Ther's a deed restriction and a reciprocal easement agreement in place.

The data relating to real estate for sale on this web site comes in part from the Broker Reciprocity Program of Georgia MLS. Real estate listings held by brokerage firms other than this broker are marked with the Broker Reciprocity logo and detailed information about them includes the name of the listing brokers. The broker providing this data believes it to be correct but advises interested parties to confirm them before relying on them in a purchase decision. Copyright 2025 Georgia MLS. All rights reserved.
Price and Tax History when not sourced from FMLS are provided by public records. Mortgage Rates provided by Greenlight Mortgage. School information provided by GreatSchools.org. Drive Times provided by INRIX. Walk Scores provided by Walk Score®. Area Statistics provided by Sperling’s Best Places.
For technical issues regarding this website and/or listing search engine, please contact Xome Tech Support at 844-400-9663 or email us at [email protected].
License # 367751 Xome Inc. License # 65656
[email protected] 844-400-XOME (9663)
750 Highway 121 Bypass, Ste 100, Lewisville, TX 75067
Information is deemed reliable but is not guaranteed.
Canton Real Estate
The median home value in Canton, GA is $458,800. This is higher than the county median home value of $403,100. The national median home value is $338,100. The average price of homes sold in Canton, GA is $458,800. Approximately 49.39% of Canton homes are owned, compared to 44.82% rented, while 5.8% are vacant. Canton real estate listings include condos, townhomes, and single family homes for sale. Commercial properties are also available. If you see a property you’re interested in, contact a Canton real estate agent to arrange a tour today!
Canton, Georgia 30114 has a population of 32,342. Canton 30114 is more family-centric than the surrounding county with 38.44% of the households containing married families with children. The county average for households married with children is 36.8%.
The median household income in Canton, Georgia 30114 is $67,355. The median household income for the surrounding county is $90,681 compared to the national median of $69,021. The median age of people living in Canton 30114 is 34.1 years.
Canton Weather
The average high temperature in July is 87 degrees, with an average low temperature in January of 28.9 degrees. The average rainfall is approximately 52.2 inches per year, with 1.9 inches of snow per year.
