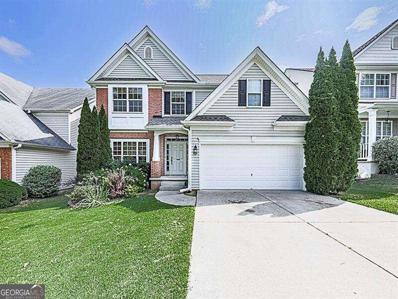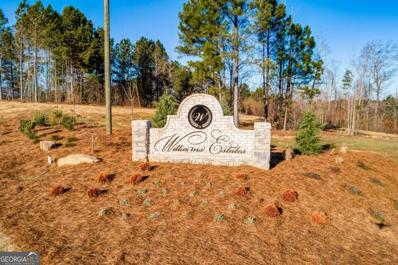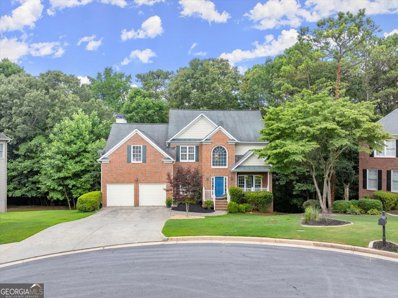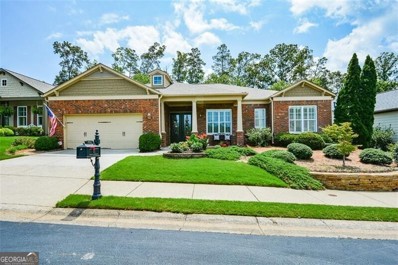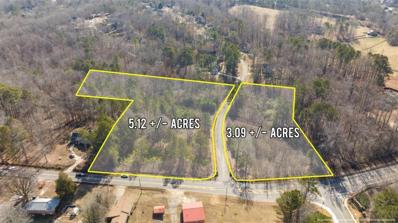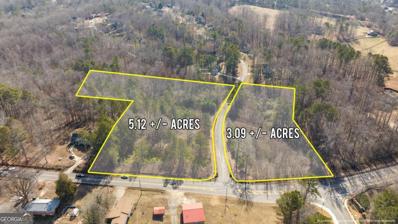Canton GA Homes for Rent
- Type:
- Single Family
- Sq.Ft.:
- 3,042
- Status:
- Active
- Beds:
- 3
- Lot size:
- 0.53 Acres
- Year built:
- 2001
- Baths:
- 4.00
- MLS#:
- 10369931
- Subdivision:
- FIELDSTONE
ADDITIONAL INFORMATION
Welcome to this beautiful property featuring a cozy fireplace to keep you warm on chilly nights. The interior has a neutral color scheme with fresh paint and new flooring, giving the home a modern yet timeless appeal. The kitchen is a chef's dream, equipped with stainless steel appliances. The primary bedroom offers a large walk-in closet and a luxurious bathroom with a separate tub and shower. The exterior includes a deck ideal for entertaining and a fenced-in backyard for privacy. This property is a must-see for a comfortable and stylish living environment.
$1,675,000
136 Cedar Woods Trail Canton, GA 30114
- Type:
- Single Family
- Sq.Ft.:
- 7,137
- Status:
- Active
- Beds:
- 6
- Lot size:
- 0.45 Acres
- Year built:
- 2002
- Baths:
- 7.00
- MLS#:
- 7447426
- Subdivision:
- Bridgemill
ADDITIONAL INFORMATION
Indulge in the ultimate luxury lifestyle with this French provincial custom home, showcasing panoramic golf course views from tee to green on hole 13. The completely renovated kitchen and primary bathroom are just the start. The chef's kitchen offers gourmet Dacor appliances, including a six burner range with grill and double oven (steam and convection), matching column refrigerator/freezer with interior stainless walls and LED lighting, and dual cameras in the refrigerator to help create your shopping list. An abundance of pantry space is available to satisfy the finest culinary tastes. Step into the primary suite bathroom for a tranquil retreat at home with an oversized double shower and separate soaking tub. Upstairs offers 4 extra large secondary rooms, with one that could be a gym, as it is now, or a study room, family game room or 2nd primary, complete with a wet bar and beautiful views. At the terrace level, relax and enjoy a theater experience with a 10 foot screen, reclining chairs and view of the star filled sky. There is additional space with and in-law suite or an executive office, open areas perfect for a golf simulator, or pool table and full bar with regrigerators, ice machine and wet bar perfect to mix margaritas and entertain with your family and friends. Relax in your private pool and spa, set amidst a picturesque Oasis, and bask in the splendor of your backyard sanctuary. There is a covered outdoor area for watching your favorite game and a firepit to roast marshmallows by the pool. With the built in custom lounges in the pool, to the infinity waterfall, the pool offers unique finishes ready for your family. Enjoy both complete privacy and expansive views surrounded by the appeal of this magnificent brick home with standout Anderson windows. Location, location, location! Within minutes from the clubs' world-class amenities, the main entrance, Lake Allatoona, shopping and the route 575 toll road exit, this home is sure to impress!
- Type:
- Townhouse
- Sq.Ft.:
- 1,868
- Status:
- Active
- Beds:
- 4
- Lot size:
- 0.02 Acres
- Year built:
- 2006
- Baths:
- 4.00
- MLS#:
- 10365890
- Subdivision:
- Riverstone Commons
ADDITIONAL INFORMATION
If you're looking for a diamond in the rough, you've found it! One of the LARGEST Floorplans in the Community/Area! You won't find another townhouse in the area as spacious and unique as this! This beautiful 4 bedroom townhome features 2 full baths, 2 half baths, and an open concept living/dining/kitchen on the 2nd floor. The main level features one bedroom, a bonus room, laundry, and half-bath, making it perfect for those wanting their own private space. Relax on the deck in the summer, or cozy up to your fireplace in the winter. This home is located just minutes from I-575 and a variety of restaurants, stores, excellent schools, and Northside Cherokee Hospital. Walk across the street and enjoy summers by your community pool! NO RENTAL RESTRICTIONS! Perfect for future homeowners or investors. This home qualifies for 0% down. Contact lender Tammy Von Nordheim @ [email protected]
$521,000
440 Redfield Drive Canton, GA 30114
- Type:
- Single Family
- Sq.Ft.:
- 4,146
- Status:
- Active
- Beds:
- 4
- Lot size:
- 0.46 Acres
- Year built:
- 1999
- Baths:
- 4.00
- MLS#:
- 10367702
- Subdivision:
- COPPER CREEK
ADDITIONAL INFORMATION
Welcome to your dream home! This property features a cozy fireplace and a neutral color scheme that enhances its inviting ambiance. The kitchen is a chef's delight, complete with a stylish accent backsplash and stainless steel appliances. The primary bedroom offers a spacious walk-in closet and leads to a luxurious bathroom with double sinks, a separate tub, and a shower. Inside, you'll find fresh paint and new flooring throughout. Outside, enjoy a deck, a storage shed, and a fenced-in backyard for privacy. Come see this gem!
$2,890,000
8900 Knox Bridge Highway Canton, GA 30114
- Type:
- Mixed Use
- Sq.Ft.:
- 17,200
- Status:
- Active
- Beds:
- n/a
- Lot size:
- 2.95 Acres
- Year built:
- 2013
- Baths:
- MLS#:
- 7448955
ADDITIONAL INFORMATION
Under contract but still accepting back up offers. For sale is a prime commercial building situated on 2.95 acres, featuring 17,200 sq ft of heated and cooled space. This well-maintained property boasts a durable brick on three sides and drop ceilings. The building's system mechanicals were installed in 2012 and are serviced every six months, ensuring optimal performance. It includes five separate units, each with secure fencing, and an expansive warehouse area at the back. The loading dock is equipped with a single roll-up door for efficient logistics. Enhanced security is provided by a comprehensive system with indoor and outdoor cameras, with the current security service on a month-to-month lease. Inside, you'll find practical amenities such as a utility sink, pressboard surfaces, a breakroom with a kitchen, and two bathrooms. The property benefits from a high traffic count of 17,000 vehicles daily, and upcoming road improvements by the DOT—widening the road to six lanes with new turning lanes—will further boost accessibility and visibility. All existing fixtures are included in the sale. This versatile property is perfect for businesses seeking a well-located, secure, and functional space
$645,000
232 Towering Peaks Canton, GA 30114
- Type:
- Single Family
- Sq.Ft.:
- 3,685
- Status:
- Active
- Beds:
- 3
- Lot size:
- 0.31 Acres
- Year built:
- 2005
- Baths:
- 4.00
- MLS#:
- 7445036
- Subdivision:
- HORIZON PEAKS/GREAT SKY
ADDITIONAL INFORMATION
Welcome to a truly unique Great Sky residence with no sign of production builder features like small windows and smaller bedrooms. The property is spacious but intimate, sophisticated and move-in ready. Upon entering the 8' solid wood entry door from the large, stone covered porch, you will be greeted by a modern and masterful open floor-plan. The 1st floor living area features 10'-13' ceilings, 8' doors and six floor-to-ceiling windows leading to an intimate tree-top deck. Unlike most current build plans, you have two, separate living/seating areas connected by a large central island for stress-free entertaining and spacious food-preparation. A separate sun-filled breakfast area and TV sitting area feature a wall of windows framed by custom shutters adjacent to a guest powder room. The entire first floor is 100% private overlooking tree-tops with no neighbor views. This house offers one floor living with a primary bedroom featuring a 10'-11.5 ' ceiling, wall of windows with a seating or desk area. The primary bathroom is grand featuring a 10' ceiling, large separate counters, a bathtub, and a massive 5' spa shower with 4 water jets and a double glass-door. The laundry room is connected for ease-of-use. The upstairs is truly incomparable to current production builds! A custom wrought iron staircase adds soulfulness and leads to a vast second floor designed for family living. Two extra-large bedrooms feature a 9' ceiling and a wall of windows. Each bedroom has a separate, large bathroom and a walk-in closet(s). The 2nd floor also features two large storage rooms, a computer loft area and extensive loft/ flex-room featuring a 12.5' ceiling and new carpet. A separate hobby room features a 12' ceiling and a large window. Upstairs is truly unique and designed for teen-ager living or a separate house guest. A basement is unfinished and designed for additional bedroom, bathroom and living area. Eight, floor-to-ceiling windows create spaciousness and livability. Four segregated storage rooms provide for substantial storage or separate hobby rooms. The basement walks out to a private, manicured backyard. The exterior features an irrigation system, Zeon zoysia, professionally maintained flower beds waiting for your gardening style and a comprehensive drainage system. The property has been professionally cleaned weekly, aesthetically refreshed and is move-in ready.
- Type:
- Single Family
- Sq.Ft.:
- n/a
- Status:
- Active
- Beds:
- 5
- Lot size:
- 0.31 Acres
- Year built:
- 2003
- Baths:
- 5.00
- MLS#:
- 10412460
- Subdivision:
- BridgeMill
ADDITIONAL INFORMATION
Are you 62+ years old this year? Ask about Cherokee County Senior School Tax Exemption benefits for buying before end of year! Beautifully maintained RANCH on a full basement in the highly sought-after Bridgemill community! A charming stone front porch greets you, hinting at the elegance that awaits. As you step inside, you will discover a spacious dining room to your right and a home office with custom built-ins. The open kitchen is a chefCOs delight, featuring stained cabinets, granite countertops, black appliances, an island, breakfast bar, and eat-in dining area. The kitchen opens up to the great room, with a stone fireplace and a corner built-in. The main level boasts an expansive primary suite with private access to the back deck, a luxurious bath featuring a glass-enclosed shower, a large soaking tub, double vanities, and two walk-in closets. Two secondary beds with built-in storage and a shared full bathroom to finish off the main level. The main floor also offers added conveniences, such as a laundry room with a sink, cabinets, and a convenient half bath. The upper level offers a private bedroom with ensuite bath. The terrace level is an entertainerCOs dream, featuring an exercise area or flex space, a secondary bedroom, and a dining area that opens to the back deck and patio. Enjoy the fully equipped stone-front kitchen with bar seating, which is perfect for hosting. Enjoy movie nights in the theater room, with tiered seating and surround sound, or challenge your friends in the gaming area with space for a pool table. You'll also find a full workshop and easy access to the backyard on the terrace level. The terrace bathroom features an oversized tile shower and a stylish custom vessel sink. The outdoor spaces are just as impressive, with a terrace-level deck that boasts an under-deck dining area and plenty of room for entertaining. The fully fenced and beautifully terraced backyard provides privacy and ample outdoor fun space. The property has low HOA dues and offers the option to join the Brigemill Athletic Club, which includes amenities such as Championship golf courses, clubhouse with a restaurant, park, two-acre aquatic center, playground, pickleball, basketball, volleyball courts, 24hr fitness center, 28-lit tennis courts, and a tennis shop. Professional golf and tennis instructors and a full-time Activities Director are available.
$900,000
107 Bree Lane Canton, GA 30114
- Type:
- Single Family
- Sq.Ft.:
- 4,060
- Status:
- Active
- Beds:
- 4
- Lot size:
- 1.44 Acres
- Year built:
- 2006
- Baths:
- 4.00
- MLS#:
- 10364910
- Subdivision:
- Lake Sovereign
ADDITIONAL INFORMATION
**Stunning Lakeview Retreat with European Flair** Nestled at the end of a private cul-de-sac, this exquisite 4-bedroom, 4-bathroom estate spans 4,060 square feet and offers the perfect blend of luxury, comfort, and serene natural beauty. Situated in an exclusive and tranquil setting, the home boasts breathtaking lake views that provide a picturesque backdrop year-round. Step inside to discover a meticulously designed interior that seamlessly combines modern convenience with timeless European elegance. Hardwood floors guide you through the expansive living spaces, where natural light pours in through large windows, highlighting the home's open, airy feel. The spacious living room, centered around a cozy fireplace, offers a warm and inviting space for both intimate family gatherings and larger-scale entertaining. The kitchen is a chef's dream, perfect for preparing everything from casual breakfasts to elaborate dinner parties. Adjacent to the kitchen, a formal dining area provides the ideal setting for memorable meals with loved ones. Each of the four bedrooms is generously sized, offering comfort and privacy for all family members and guests. The master suite is a true retreat, featuring stunning lake views, a spa-like en-suite bathroom, and ample closet space. The additional bedrooms are equally well-appointed, with one featuring an en-suite bath and the others sharing a well-designed hall bath. Outdoors, the property continues to impress. Enjoy your morning coffee on the deck while taking in the serene river views or host a barbecue in the spacious backyard, which offers plenty of room for outdoor activities. The European-style landscaping enhances the property's charm, creating a peaceful oasis where you can relax and unwind. Despite its secluded feel, this home is just minutes from shopping, dining, and city conveniences, offering the best of both worlds. With its blend of elegance, comfort, and stunning natural beauty, this lakeview retreat is more than just a home-it's a lifestyle. Don't miss the opportunity to make this exceptional property your own. Schedule a private showing today and experience the unique charm and tranquility of this gen
- Type:
- Single Family
- Sq.Ft.:
- n/a
- Status:
- Active
- Beds:
- 4
- Lot size:
- 0.17 Acres
- Year built:
- 2006
- Baths:
- 4.00
- MLS#:
- 10364318
- Subdivision:
- Diamond Ridge
ADDITIONAL INFORMATION
Welcome to this immaculate traditional home nestled in a quiet Diamond Ridge swim/tennis community, Canton, GA. Beautiful, well maintain traditional style 4BR/3.5BA home on a full finished basement. Open and bright with tons of natural light. Kitchen with granite countertops and large peninsula. Separate dining room opened to a living room with fireplace. Oversize master suite has a sitting area and a bathroom with separate tile shower, stylish his/her vanity and large walk-in closet. Spacious secondary bedrooms and fully upgraded bath. Full finished basement with full kitchen could be used as a suite in-law. Large deck overlooking private, fenced backyard. Plenty of storage in the house!
- Type:
- Single Family
- Sq.Ft.:
- 2,457
- Status:
- Active
- Beds:
- 4
- Lot size:
- 0.16 Acres
- Year built:
- 2024
- Baths:
- 3.00
- MLS#:
- 10361474
- Subdivision:
- The Reserve At Willow Oaks
ADDITIONAL INFORMATION
Graham Plan under construction now-ready in November! Beautiful kitchen features WHITE cabinets-Large ISLAND-Granite and breakfast area w/pantry! Open to large family room with fireplace-LVP entire main floor with Craftsman style open rail. Separate formal dining area. Nice space for STUDY/OFFICE on main! Owner's suite up fits king-trey ceiling-with large owner's bath-features Tiled shower-separate soaking tub-Dual, raised height vanities w/cultured marble tops. Large walk in closet! Nice size secondary bedrooms with lots of windows. Buy NOW-BRAND NEW Construction! Great BUYER INCENTIVES!! Live just minutes to dining-shopping-The Outlets-DT Woodstock-DT Canton and minutes to Ball Ground! Easy access to I575! Photos are same plan-NOT actual home.
- Type:
- Single Family
- Sq.Ft.:
- 2,457
- Status:
- Active
- Beds:
- 4
- Lot size:
- 0.16 Acres
- Year built:
- 2024
- Baths:
- 3.00
- MLS#:
- 7440157
- Subdivision:
- The Reserve at Willow Oaks
ADDITIONAL INFORMATION
Graham Plan ready to move in at The Reserve at Willow Oaks! Kitchen features WHITE cabinets-GRANITE-large island with breakfast area & pantry-all open to large family room with fireplace. LVP floors entire main! Craftsman style open rail. Formal dining area and separate OFFICE/Study space on main! Owner's suite up fits king with large owner's bath-Tiled shower-separate soaking tub, raised height dual vanities w/cultured marble tops-large walk in closet! Nice size secondary bedrooms! Brand NEW homes-great location-minutes to Riverstone shopping-eats-Outlets-DT Canton & DT Woodstock! Also, short drive to DT Ball Ground! 2 miles off of I575. Great buyer incentives now! Pictures are same plan-NOT actual home.
- Type:
- Land
- Sq.Ft.:
- n/a
- Status:
- Active
- Beds:
- n/a
- Lot size:
- 8.9 Acres
- Baths:
- MLS#:
- 10354082
- Subdivision:
- Williams Estates
ADDITIONAL INFORMATION
You've earned this! One-of-a-kind executive estate size lot in sought-after Cherokee County-Williams Estates. 8.9 acres. Custom home ready to build! Fantastic mountain views! Build your ultimate custom home and establish your private estate that meets your discerning tastes! Rare find-subdivision with lots of privacy! Room to park your RV, boat, build a barn, install pool/spa, garden of your dreams and more...endless possibilities. HOA with architectural control. Convenient to 575 and 75. Great schools.
- Type:
- Single Family
- Sq.Ft.:
- 3,749
- Status:
- Active
- Beds:
- 5
- Lot size:
- 0.41 Acres
- Year built:
- 1998
- Baths:
- 4.00
- MLS#:
- 10353994
- Subdivision:
- Bridgemill
ADDITIONAL INFORMATION
Welcome to your dream home in the highly sought-after Bridgemill neighborhood! This stunning residence boasts spacious living areas and modern comforts, making it perfect for both entertaining and everyday living. As you enter, you're greeted by a bright and inviting living room that flows seamlessly into the dining room and gourmet kitchen, ideal for family gatherings and dinner parties. The expansive family room/great room is perfect for relaxation, featuring ample space for comfortable seating and family activities. The upper-level hosts four generously sized bedrooms, including a luxurious master suite that serves as your personal retreat. The master suite features an ensuite bathroom, providing a serene space to unwind after a long day. Need extra space? The finished basement offers a fifth bedroom and a full bath, and kitchenette, along with an additional family room that can easily be transformed into a home theater, gym, or play area. This would be a perfect in-law suite as well. Step outside to the backyard oasis, where you'll find a large custom firepit, perfect for cozy evenings under the stars, entertaining guests, or creating lasting memories with family. Situated conveniently within walking trails to the serene lake Allatoona. Don't miss the opportunity to own this beautiful home in a community that offers the best of vibrant living! Schedule your private tour today! Please check out our Virtual Tour! https://player.vimeo.com/video/971374273?badge=0 autopause=0 player_id=0 app_id=58479
$1,714,950
3869 Lower Burris Road Canton, GA 30114
- Type:
- Land
- Sq.Ft.:
- n/a
- Status:
- Active
- Beds:
- n/a
- Lot size:
- 38.11 Acres
- Baths:
- MLS#:
- 10352726
- Subdivision:
- NONE
ADDITIONAL INFORMATION
38.11 +/- Commercial Acres in Fast-growing Cherokee County GA. Rough graded and now ready for development to begin. Prime Investment Opportunity with this 28+/- Acres of Commercial Use on Lower Burris Rd on the South side of Land Rd with over 900 frontage feet on Land Road and over 1400 frontage feet along Lower Burris Road. Site also includes an additional 10+/- Acre septic field in the back.
$500,000
0 Bells Ferry Road Canton, GA 30114
- Type:
- Other
- Sq.Ft.:
- n/a
- Status:
- Active
- Beds:
- n/a
- Lot size:
- 10.71 Acres
- Year built:
- 1900
- Baths:
- MLS#:
- 10352707
ADDITIONAL INFORMATION
10.706+/- ACRES ON BELLS FERRY ROAD. PROPERTY HAS MIXED ZONING IN PLACE.PART IS ZONED NC AND THE REMAINDER IS ZONED O&I. LOCATED IN FRONT OF ONE OF CHEROKEE COUNTIES MOST PRESTIGIOUS SUBDIVISIONS BRIDGE MILL GOLF & COUNTRY CLUB. PROPERTY HAS FRONTAGE OF 850 FEET AND LOCATED BESIDE BARNETT PARK AND ACROSS FROM ELEMENTARY AND MIDDLE SCHOOL. TONS OF RESIDENTIAL LIVING IN THE IMMEDIATE AREA TO VARIOUS COMMERCIAL USES THIS PROPERTY IS INTENDED FOR. ALL UTILITIES ARE AVAILABLE TO SITE. APPROVED ZONING FOR COMMERCIAL AND OFFICE USES MAKES THIS SITE READY FOR DEVELOPMENT. BROKER HAS ZONING RESOLUTION WITH CONDITIONS AVAILABLE. SITE IS APPROVED FOR DOLLAR STORES, RETAIL STORES, COMMON MERCHANDISE,VETERINARY CLINIC, HEALTH CLUBS. PLEASE CALL WITH ANY QUESTIONS.
$500,000
0 Bells Ferry Road Canton, GA 30114
- Type:
- Land
- Sq.Ft.:
- n/a
- Status:
- Active
- Beds:
- n/a
- Lot size:
- 10.71 Acres
- Baths:
- MLS#:
- 10352710
- Subdivision:
- None
ADDITIONAL INFORMATION
10.70+/- ACRES ON BELLS FERRY ROAD. PROPERTY HAS MIXED ZONING IN PLACE.PART IS ZONED NC AND THE REMAINDER IS ZONED O&I. LOCATED IN FRONT OF ONE OF CHEROKEE COUNTIES MOST PRESTIGIOUS SUBDIVISIONS BRIDGE MILL GOLF & COUNTRY CLUB. PROPERTY HAS FRONTAGE OF 850 FEET AND LOCATED BESIDE BARNETT PARK AND ACROSS FROM ELEMENTARY AND MIDDLE SCHOOL. TONS OF RESIDENTIAL LIVING IN THE IMMEDIATE AREA TO VARIOUS COMMERCIAL USES THIS PROPERTY IS INTENDED FOR. ALL UTILITIES ARE AVAILABLE TO SITE. APPROVED ZONING FOR COMMERCIAL AND OFFICE USES MAKES THIS SITE READY FOR DEVELOPMENT. BROKER HAS ZONING RESOLUTION WITH CONDITIONS AVAILABLE. SITE IS APPROVED FOR DOLLAR STORES, RETAIL STORES, COMMON MERCHANDISE,VETERINARY CLINIC, HEALTH CLUBS. PLEASE CALL WITH ANY QUESTIONS.
- Type:
- Single Family
- Sq.Ft.:
- 3,521
- Status:
- Active
- Beds:
- 4
- Lot size:
- 0.48 Acres
- Year built:
- 2024
- Baths:
- 4.00
- MLS#:
- 7433340
- Subdivision:
- Great Sky
ADDITIONAL INFORMATION
Newly re-designed Stonecroft plan! This easy-living plan has a kitchen with island and view to breakfast room and family room Large Primary bedroom o n main level with spacious tiled bath featuring separate shower and tub and walk-in closet. Upstairs you will find 4 additional spacious bedrooms. Full basement! Great Sky features a resort-type lifestyle with pools, tennis, pickleball, playground, basketball and a clubhouse! ****Buyer bonus: Seller/Lender credit toward rate buydown - rates as low as 3.99% - Exclusively using Movement Mortgage, The Boyd Lending Team, for financing. Contracts written to close by 12/30/24.
- Type:
- Single Family
- Sq.Ft.:
- 3,366
- Status:
- Active
- Beds:
- 3
- Lot size:
- 0.19 Acres
- Year built:
- 2006
- Baths:
- 4.00
- MLS#:
- 10350726
- Subdivision:
- Soleil Laurel Canyon
ADDITIONAL INFORMATION
You will not want to miss this Soleil home that has it all. This 3 bedroom, 31/2 bath home plus office has room for all you like to do. As you enter through the elegant double doors, be sure to notice the 14 ft. foyer trey ceilings. This spacious floor plan offers ensuite baths in all bedrooms, with his/hers bathrooms and customized closets in primary bedroom, 8 ft. doors throughout and a private backyard. The kitchen boasts double ovens and view to family room. You will be impressed with all of the closet space, especially in the primary suite. The large office features French doors and lots of natural light. The extension off the family room is the perfect place for a game table. The sunroom leads out to a flagstone patio with lots of established vegetation. The community itself is spread over 500 acres and has two full time activities directors, a teaching pro for tennis and pickleball, and a fitness director. The 30,000 sq.ft. clubhouse boasts a state-of-the-art kitchen, billiards room, card rooms, arts and crafts, ballroom, a fully equipped gym and aerobics room, and an indoor pool and outdoor pool. There is a club for whatever your interest is. Don't wait to join in the fun!
$2,375,000
113 Laurel Brooke Lane Canton, GA 30114
- Type:
- Single Family
- Sq.Ft.:
- 4,575
- Status:
- Active
- Beds:
- 4
- Lot size:
- 2.02 Acres
- Year built:
- 2024
- Baths:
- 5.00
- MLS#:
- 7425691
- Subdivision:
- Argonne Ridge
ADDITIONAL INFORMATION
Discover the timeless elegance of the "Habersham" plan, soon to grace the prestigious neighborhood of Argonne Ridge. Nestled just beyond Milton and Roswell, GA, this unparalleled community offers a harmonious blend of privacy and natural beauty, in southeast Cherokee County and all within reach of urban conveniences. This meticulously designed home features a main-level owner's suite, perfectly complemented by a covered back porch complete with a fireplace, overlooking your expansive two-plus acre lot. Primed for customization, envision a future pool, fire pit, and various recreational areas on this level and inviting terrain. Elevated gently above the road, the homesite provides stunning vistas of neighboring pastures, offering a serene backdrop for everyday living. The developer has spared no expense in selecting premium finishes, including Bell Cabinetry and top-tier appliances from Thermador. Each homeowner will have the opportunity to collaborate with Floralis Garden Design, an award-winning firm celebrated for their expertise in landscape architecture. Choose from an array of meticulously crafted plans by Frusterio Design, an esteemed name consistently honored with the Best of Design award since 2015, for architectural inspiration. This home is to be built upon lot purchase, allowing flexibility for customization and upgrades tailored to your vision. Argonne Ridge resides within the renowned Cherokee County school district, with easy access to exceptional private school options. Just minutes away from Downtown Milton and Hickory Flat's diverse shopping amenities, enjoy the perfect balance of seclusion and accessibility. Don't miss this exclusive opportunity to shape your ideal lifestyle in a thoughtfully planned community designed for those who cherish the finer details of living. Pictures in listing are from previous work of builder, vendors and renderings. Lot has been "grubbed" for easy showing!
- Type:
- Single Family
- Sq.Ft.:
- 3,322
- Status:
- Active
- Beds:
- 5
- Lot size:
- 0.39 Acres
- Year built:
- 2021
- Baths:
- 5.00
- MLS#:
- 10345457
- Subdivision:
- Great Sky
ADDITIONAL INFORMATION
This home is a showstopper and in meticulous condition. Located in the desirable Great Sky/Southern Lights community. 2021 build! This home has it all and MOVE IN READY! 5 bedrooms, and 3.5 bathrooms. MASTER on main. Master bathroom has a separate soaking tub and massive walk-in closet. Desirable kitchen with oversized island and views to the living room - open concept. Large office/separate dining room/flex space on main level. Upstairs has 4 spacious bedrooms and all have huge walk-in closets. One secondary bedroom has an en suite bathroom. Great space and perfect for entertaining. 3 car garage! Manicured yard. Back deck is cozy and covered so you can enjoy it year-round. Full basement. Partially finished. Most of the drywall has been installed. Full bathroom is partially done. Stubbed for a full kitchen! Walkout basement. Amenities at Great Sky are wonderful including swim, tennis, pickleball, playground, trails, fishing and lots of events year round at the clubhouse. Come see all this home has to offer.
$599,900
138 Stargaze Ridge Canton, GA 30114
- Type:
- Single Family
- Sq.Ft.:
- 3,033
- Status:
- Active
- Beds:
- 5
- Lot size:
- 0.29 Acres
- Year built:
- 2016
- Baths:
- 3.00
- MLS#:
- 10345075
- Subdivision:
- Great Sky
ADDITIONAL INFORMATION
New Home for the New Year! Stunning 5-Bedroom, 3-Bathroom Beauty. Move-In Ready and Meticulously Maintained. This home is a perfect blend of elegance and comfort, ideal for creating memories year-round. The heart of the home is a chef's kitchen, featuring sparkling quartz countertops, stainless steel appliances, and a generous island, perfect for meal prep or hosting gatherings. Adjacent is a warm and inviting great room with a cozy fireplace, ideal for relaxing on cooler evenings. Step outside to a beautifully designed screened porch and open deck, perfect for entertaining or enjoying serene moments in your private fenced backyard. The property line extends beyond the fence and boasts new sod, fresh landscaping, and an extended patio. The main level includes a guest suite with a full bath, a mudroom with built-ins, a convenient laundry room, a formal dining room, and a sunny foyer-all set on gleaming hardwood floors. Upstairs, retreat to a spacious primary suite with a spa-like en-suite bathroom, three additional bedrooms, a full bath, and a loft perfect for a playroom or cozy movie nights. An unfinished walkout basement filled with natural light offers endless possibilities and is already stubbed for a bathroom. Outside, enjoy breathtaking mountain views and the exceptional community amenities of Great Sky, including a clubhouse, triple-pool waterpark, tennis and pickleball courts, basketball, and lake activities. Located near top-rated Cherokee County schools, I-575, shopping, dining, and charming downtown Canton, this home offers a lifestyle that feels like a year-round retreat. Move Now - Make this dream home yours today! Welcome Home.
$725,000
0 Bells Ferry Canton, GA 30114
- Type:
- Land
- Sq.Ft.:
- n/a
- Status:
- Active
- Beds:
- n/a
- Lot size:
- 8.89 Acres
- Baths:
- MLS#:
- 7425791
ADDITIONAL INFORMATION
POTENTIAL COMMERCIAL! 8.89 ACRES Across from Barnett Park!! Excellent location on Bells Ferry Road and Little Deer Run Road. POTENTIAL COMMERCIAL! Land is on both sides of Little Deer Run Rd creating TWO corner lots! Property has a total road frontage of 1806. Located near Bridge Mill Golf & Country Club and Barnett Park as well as Liberty Elementary and Freedom Middle School. Tons of residential living in the area as well as various commercial. This property has tons of potential!
$725,000
0 Bells Ferry Canton, GA 30114
- Type:
- Land
- Sq.Ft.:
- n/a
- Status:
- Active
- Beds:
- n/a
- Lot size:
- 8.89 Acres
- Baths:
- MLS#:
- 10343891
- Subdivision:
- None
ADDITIONAL INFORMATION
POTENTIAL COMMERCIAL! 8.89 ACRES Across from Barnett Park!! Excellent location on Bells Ferry Road and Little Deer Run Road. POTENTIAL COMMERCIAL! Land is on both sides of Little Deer Run Rd creating TWO corner lots! Property has a total road frontage of 1806. Located near Bridge Mill Golf & Country Club and Barnett Park as well as Liberty Elementary and Freedom Middle School. Tons of residential living in the area as well as various commercial. This property has tons of potential!
- Type:
- Single Family
- Sq.Ft.:
- 3,584
- Status:
- Active
- Beds:
- 5
- Lot size:
- 0.4 Acres
- Year built:
- 2024
- Baths:
- 4.00
- MLS#:
- 7420785
- Subdivision:
- Great Sky
ADDITIONAL INFORMATION
Spacious Laurel plan featuring open concept kitchen and family room! Formal living and dining! Bedroom and full bath on the main level. Upstairs you will find an oversized Primary bedroom with Tray ceilings. Large primary bath with tiled shower, soaking tub and two large closets. Large media room upstairs as well! Basement site. ****Buyer bonus: Seller/Lender credit toward rate buydown - rates as low as 3.99% - Exclusively using Movement Mortgage, The Boyd Lending Team, for financing. Contracts written to close by 12/30/24.
- Type:
- Single Family
- Sq.Ft.:
- 1,659
- Status:
- Active
- Beds:
- 3
- Lot size:
- 0.14 Acres
- Year built:
- 2011
- Baths:
- 2.00
- MLS#:
- 10336522
- Subdivision:
- Soleil Laurel Canyon
ADDITIONAL INFORMATION
Welcome to Soleil and this amazing property that is immediately available and move-in ready. This popular floorplan offers 3 bedrooms and 2 baths and is located on a premium golf course lot. This well thought out design provides for an open concept, combined living and dining spaces, with the two secondary bedrooms offering flex options. The living area boasts a stone fireplace with built-in bookcase. This lovely home features an extended garage that even has a built-in storage closet and room for a work bench. The primary bedroom has a trey ceiling and spa-like oversized shower with two shower heads. The home has sustainable luxury vinyl plank throughout, and plantation shutters. The exterior has been recently painted, and with lawncare provided by the HOA, maintenance should be a breeze. When it's time to take the fun outside, you have a screened porch overlooking the golf course. The community is spread over 500 acres, has two full time activities directors and is surrounded by the Fairways of Canton Golf Course. The 30,000 sq.ft. clubhouse offers a state-of-the-art kitchen, billiards and card rooms, arts and crafts, ballroom, fully equipped gym and aerobics rooms, pickleball and tennis courts, and there's even an indoor pool. Don't wait to start enjoying this award-winning lifestyle and pretend you're on vacation all year long!

The data relating to real estate for sale on this web site comes in part from the Broker Reciprocity Program of Georgia MLS. Real estate listings held by brokerage firms other than this broker are marked with the Broker Reciprocity logo and detailed information about them includes the name of the listing brokers. The broker providing this data believes it to be correct but advises interested parties to confirm them before relying on them in a purchase decision. Copyright 2025 Georgia MLS. All rights reserved.
Price and Tax History when not sourced from FMLS are provided by public records. Mortgage Rates provided by Greenlight Mortgage. School information provided by GreatSchools.org. Drive Times provided by INRIX. Walk Scores provided by Walk Score®. Area Statistics provided by Sperling’s Best Places.
For technical issues regarding this website and/or listing search engine, please contact Xome Tech Support at 844-400-9663 or email us at [email protected].
License # 367751 Xome Inc. License # 65656
[email protected] 844-400-XOME (9663)
750 Highway 121 Bypass, Ste 100, Lewisville, TX 75067
Information is deemed reliable but is not guaranteed.
Canton Real Estate
The median home value in Canton, GA is $458,800. This is higher than the county median home value of $403,100. The national median home value is $338,100. The average price of homes sold in Canton, GA is $458,800. Approximately 49.39% of Canton homes are owned, compared to 44.82% rented, while 5.8% are vacant. Canton real estate listings include condos, townhomes, and single family homes for sale. Commercial properties are also available. If you see a property you’re interested in, contact a Canton real estate agent to arrange a tour today!
Canton, Georgia 30114 has a population of 32,342. Canton 30114 is more family-centric than the surrounding county with 38.44% of the households containing married families with children. The county average for households married with children is 36.8%.
The median household income in Canton, Georgia 30114 is $67,355. The median household income for the surrounding county is $90,681 compared to the national median of $69,021. The median age of people living in Canton 30114 is 34.1 years.
Canton Weather
The average high temperature in July is 87 degrees, with an average low temperature in January of 28.9 degrees. The average rainfall is approximately 52.2 inches per year, with 1.9 inches of snow per year.








