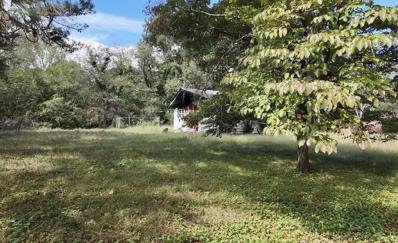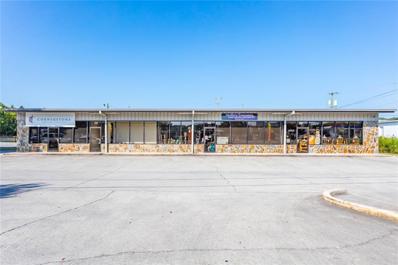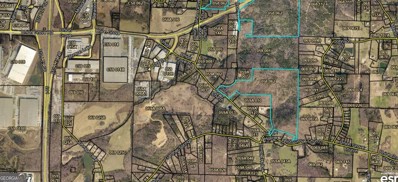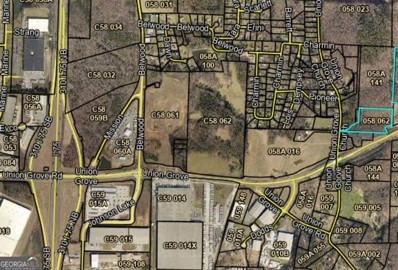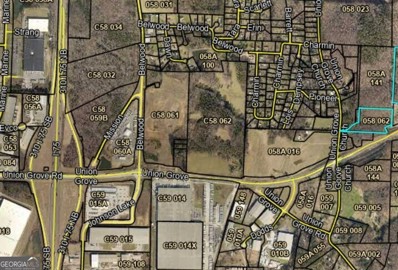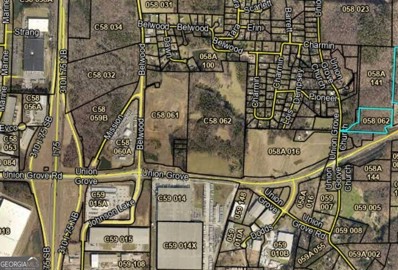Calhoun GA Homes for Rent
- Type:
- Single Family
- Sq.Ft.:
- 1,781
- Status:
- Active
- Beds:
- 3
- Lot size:
- 0.57 Acres
- Year built:
- 2024
- Baths:
- 2.00
- MLS#:
- 7478975
- Subdivision:
- Hall Estates Subdivision
ADDITIONAL INFORMATION
READY TO MOVE IN NEW CONSTRUCTION CUSTOM house is waiting for you! Upon entering you are greeted with cathedral ceilings in the living room. The kitchen features white shaker cabinets , granite countertops , that overview the dining and living room. Luxury vinyl flooring throughout - no carpet. 9+ foot ceilings in the reminder of the house. This house has had spray foam insulation blown on all exterior walls and ceilings making ENERGY EFFICIENT. Covered front and back patio. Schedule your showing of this beautiful new house.
- Type:
- General Commercial
- Sq.Ft.:
- 1,440
- Status:
- Active
- Beds:
- n/a
- Lot size:
- 0.64 Acres
- Year built:
- 1987
- Baths:
- MLS#:
- 10398340
ADDITIONAL INFORMATION
BRING YOUR BUSINESS TO CALHOUN! Located off of Exit 315 on Red Bud Road, just about a mile from I-75, this premier property boasts 2 PARCELS, 0.64 +/- ACRES, and DOUBLE ROAD FRONTAGE on Red Bud Road and Highpoint Drive. Utilized for many years as a dental office, this ONE-OWNER FACILITY is equipped with WAITING ROOM; RECEPTION AREA; 4 TREATMENT ROOMS, each with separate plumbing; PUBLIC BATH; OFFICE with PRIVATE BATH; STERILIZATION ROOM; and LAB/WORK ROOM with exterior entry. EXCELLENT VISIBILITY on the HIGHLY-TRAFFICKED Red Bud Road (GA-156), zoned C-2 (per tax data), with potential future use for a plethora of business purposes. PUBLIC WATER, SEWER, and NATURAL GAS service the property, and approximately 14 PARKING SPACES currently in place. Do not miss the opportunity to bring your business to Red Bud Road in Calhoun, or to add this lucrative investment property to your portfolio. Priced to sell!
- Type:
- Single Family
- Sq.Ft.:
- 880
- Status:
- Active
- Beds:
- 2
- Lot size:
- 0.33 Acres
- Year built:
- 1964
- Baths:
- 1.00
- MLS#:
- 7474023
- Subdivision:
- Sequoyah
ADDITIONAL INFORMATION
Discover your next home at 281 Sequoyah Cir, Calhoun, GA 30701, where every detail has been crafted to offer a modern, move-in-ready experience. This newly renovated 2-bedroom, 1-bath single-family detached home, priced at just $199,900, has been upgraded from top to bottom to provide the comfort and style you've been searching for. Step inside to find brand-new flooring that flows seamlessly throughout the home, creating a fresh, inviting feel. The entire interior has been professionally repainted, offering a crisp, neutral backdrop that allows you to add your personal touch. The newly installed appliances in the kitchen bring convenience and modern efficiency to your daily routine, while updated lighting and fixtures ensure every room feels bright and welcoming. Outside, you’ll enjoy the privacy and independence that comes with a detached home—ideal for anyone who values their space. Whether you’re a first-time buyer, downsizer, or investor, this home is ready for you to move in and start living. Don't wait—this opportunity won't last long! Schedule your showing today and see for yourself why this newly updated home should be yours!
$252,990
368 Cartecay Drive Calhoun, GA 30701
- Type:
- Single Family
- Sq.Ft.:
- n/a
- Status:
- Active
- Beds:
- 3
- Lot size:
- 0.14 Acres
- Year built:
- 2025
- Baths:
- 2.00
- MLS#:
- 10397729
- Subdivision:
- Riverside At Calhoun
ADDITIONAL INFORMATION
MOVE-IN February 2025! Home Site of the Month!! Lot #109 This new build ranch is a rare find! 3bd, 2ba and 2-car garage featuring an open floorplan concept with plenty of closet space! LVP flooring is available throughout the living spaces, your choice of cabinetry and Granite or Quartz countertops highlight the kitchen with Island. Enjoy the amazing amenities at Riverside at Calhoun such as the pool, lighted tennis courts and covered picnic area! LetCOs not forget...all appliances are included, even the washer & dryer! (photos are for marketing purposes only, dcor may differ in actual home, video is actual home) OPEN HOUSE Every WED, THURS, & SATURDAYS from 12-3:00
$235,000
111 Sylvan Drive Calhoun, GA 30701
- Type:
- Single Family
- Sq.Ft.:
- 1,056
- Status:
- Active
- Beds:
- 3
- Lot size:
- 0.95 Acres
- Year built:
- 1984
- Baths:
- 2.00
- MLS#:
- 10394866
ADDITIONAL INFORMATION
Discover your slice of tranquility in this charming three-bedroom, two-bathroom home nestled in the heart of Calhoun, Georgia. This new listing offers a perfect blend of comfort and functionality, making it an ideal sanctuary for those seeking a peaceful retreat. Set on a private and quiet lot, this property boasts ample space for outdoor enjoyment and potential landscaping projects. The home's thoughtful layout maximizes every square foot, ensuring a seamless flow between living spaces. Recently updated with tasteful touches, the interior exudes a fresh and inviting ambiance that's sure to captivate. One of the standout features of this home is its well-appointed basement, providing additional living space or storage options to suit your needs. The quality of construction is evident throughout, promising durability and peace of mind for years to come. Located in a desirable neighborhood, this property offers the best of both worlds - a serene residential setting with convenient access to local amenities. Don't miss the opportunity to make this house your home sweet home. Schedule a viewing today and prepare to fall in love with your new abode in Calhoun!
- Type:
- Other
- Sq.Ft.:
- n/a
- Status:
- Active
- Beds:
- n/a
- Lot size:
- 0.39 Acres
- Year built:
- 1900
- Baths:
- MLS#:
- 7468199
ADDITIONAL INFORMATION
COMMERCIAL VACANT LOT - ZONED C-2 - IN HIGH TRAFFIC AREA
- Type:
- Single Family
- Sq.Ft.:
- 1,264
- Status:
- Active
- Beds:
- 3
- Lot size:
- 0.15 Acres
- Year built:
- 1900
- Baths:
- 2.00
- MLS#:
- 1501072
ADDITIONAL INFORMATION
Welcome to 90 Echota 4th Street, a cozy retreat in the heart of Calhoun, GA where the warmth of home meets the charm of a friendly, small town. Brought down to the studs and completely renovated in 2020, this home offers a fresh start while still embracing that inviting, lived-in feel. Picture yourself stepping into the open-concept living area, where the flow from the kitchen to the living room makes it perfect for hosting the people you love or simply relaxing with a cup of tea by the window with a good book. The high ceilings add a bright and airy feel, while the home's cozy, inviting atmosphere makes it feel truly special. Tucked away at the back of the house, the primary bedroom is a quiet hideaway designed for restful nights, complete with a stunning en-suite bathroom featuring a large walk-in shower—ideal for unwinding after a busy day. Each bedroom offers a quiet escape, making this home feel like a private sanctuary for all who stay. In the mornings, you'll love sipping coffee on the front porch, watching the seasons change, and soaking in the peaceful neighborhood ambiance. Even though you're within walking distance to local restaurants and shops, the street feels like it belongs in a heartwarming Hallmark movie, where neighbors feel like family. The outdoor storage building is perfect for tucking away holiday decorations, so you'll be all set when it's time to deck the halls and create your own holiday traditions. With everything fresh and new, this charming home is ready to wrap you in its warmth—just in time for the holidays. Make 90 Echota 4th Street your cozy retreat this season, and fall in love with every corner of this special home.
- Type:
- Land
- Sq.Ft.:
- n/a
- Status:
- Active
- Beds:
- n/a
- Lot size:
- 0.59 Acres
- Baths:
- MLS#:
- 1501001
ADDITIONAL INFORMATION
Attention Investors! Don't miss this prime opportunity to acquire 2 lots in the heart of Calhoun, GA—just 1 minute from I-75! Ideal for building two homes or a duplex, these lots offer fantastic potential for development. Please note, there is a burnt home on the property that will need to be cleared that sits in the middle of the two lots.. Property is being sold as-is. Seize this chance to invest! Motivated seller.
- Type:
- Single Family
- Sq.Ft.:
- 1,464
- Status:
- Active
- Beds:
- 2
- Lot size:
- 0.53 Acres
- Year built:
- 1930
- Baths:
- 2.00
- MLS#:
- 10384733
ADDITIONAL INFORMATION
New Price-Motivated Seller! Looking for the perfect farmhouse retreat? This charming 2-bedroom, 2-bath home is nestled on a private lot, offering peace and tranquility with modern updates throughout. Move-in ready with brand-new LVP flooring, granite countertops, updated lighting, and several new appliances. Enjoy the outdoors from the expansive covered porches on three sides, perfect for relaxing or entertaining. Need extra space? Multiple storage sheds provide room for a workshop or hobby area. Don't miss out on this incredible opportunity-schedule your showing today!
- Type:
- Single Family
- Sq.Ft.:
- 2,800
- Status:
- Active
- Beds:
- 4
- Lot size:
- 0.74 Acres
- Year built:
- 1978
- Baths:
- 2.00
- MLS#:
- 10382809
- Subdivision:
- Belmont Farms
ADDITIONAL INFORMATION
The buyer is OFFERING $5,000.00 toward closing costs on this beautiful, remodeled home! This stunning 4-bedroom, 2 full bath home has been completely remodeled, offering modern comforts with timeless charm. It features granite countertops, and new stainless-steel appliances, perfect for anyone who loves to cook. The spacious master bedroom is conveniently located on the main floor and features a large, beautifully tiled shower. A roomy laundry/mudroom adds extra convenience, while the family room, complete with a cozy fireplace, sets the stage for relaxing on chilly nights. Upstairs, the generously sized bedrooms included one with access to a large sunroom, featuring an outdoor entrance with stairs. The home sits on an expansive 0.74-acre lot, complete with two outdoor sheds for additional storage or workshop space. Some of the new features to the home: new roof, new HVAC, all new electrical and plumbing, tankless water heater, fenced backyard, new windows, new interior and exterior painting and so much more. Conveniently located to restaurants, shopping and schools.
- Type:
- Single Family
- Sq.Ft.:
- 4,767
- Status:
- Active
- Beds:
- 5
- Lot size:
- 1.8 Acres
- Year built:
- 1992
- Baths:
- 4.00
- MLS#:
- 10382433
- Subdivision:
- River Ridge Estates
ADDITIONAL INFORMATION
Opportunity, Opportunity, Opportunity***PRICE ENHANCEMENT*** With $6,000.00 being offered toward Closing Cost or interest rate buy-down!!! Welcome to 410 Ridgewood Drive, situated on a sprawling cover lot just over 1.8 acres in the sought-after River Ridge Estates, this home exemplifies comfortable living in a traditional setting. As you step inside, you're greeted by an inviting open concept, seamlessly integrating the dining, family room, kitchen, powder room, laundry room and mud room. The heart of the home, the kitchen, is a chef's dream, featuring exquisite hardwood flooring, granite countertops, stainless steel appliances, and beautiful cherry cabinetry. The Kitchen flows effortlessly into an oversized family room with soring ceilings, a two-story wall of windows providing abundant natural light with a two-sided fireplace between the Family Room and Kitchen offering the perfect setting for family and friend gatherings. As you open the exterior French Doors between the Family Room and Kitchen, you step onto a spa like deck yielding ultimate privacy. Awaiting you is an inviting oversized Hot Tub and Fire Pit offering relaxation at its best. As if this is not enough, steps away is the oversized custom saltwater pool with ample decking built with double sided shallow ends and 8 feet depth in the center. While still on the main level of the home, just off the two-story foyer, the owner's suite awaits. This suite is a sanctuary of luxury space sprawling the entire right side of the home. The Primary Bathroom completes the suite featuring a double vanity, a separate tiled shower, soaking tub and double closets. On the second story of the home, you will discover three (3) additional generously sized bedrooms all with spacious wall closets. These bedrooms share access to a well-appointed full bath. Additionally, there is a walk-in closet large enough to be converted into a fourth (4) second story bedroom. Moreover, on the terrace level of the home, awaits a bonus room that can easily be used as an in-law or teen suite complete with its own full bath and entry. This level is completed with a second pull under garage that can accommodate two additional automobiles or boat combination. Schedule your private showing today and make this stunning property your own!
- Type:
- Single Family
- Sq.Ft.:
- 3,518
- Status:
- Active
- Beds:
- 5
- Lot size:
- 0.69 Acres
- Year built:
- 1981
- Baths:
- 3.00
- MLS#:
- 7459058
- Subdivision:
- Amakanara Sub
ADDITIONAL INFORMATION
**PRICE REDUCTION** Discover the timeless charm of this spacious 5-bedroom, 3-bathroom home. Nestled in a welcoming neighborhood, this property boasts a finished basement, perfect for family gatherings or additional living space. It is close to schools, parks, and shopping, and there is easy access to major highways for commuting. Contact Michael Pedigo today. Don’t miss this one! Top area schools and very safe neighborhood!! Your Home Sold Guaranteed
$275,000
113 Rons Ct Calhoun, GA 30701
- Type:
- Single Family
- Sq.Ft.:
- 1,610
- Status:
- Active
- Beds:
- 3
- Lot size:
- 0.18 Acres
- Year built:
- 2024
- Baths:
- 3.00
- MLS#:
- 10383109
- Subdivision:
- North Pointe
ADDITIONAL INFORMATION
This amazing new construction home is ready to become yours! The builder spared no expenses when it comes to the construction and features. When you enter, you will fall in love with the beautiful 2 story foyer! The kitchen features granite counter tops, stainless steel appliances, and gorgeous light fixtures. With the open concept, you can enjoy time with your family while you're busy in the kitchen. The entrance to the back deck is off of the kitchen as well, making it ideal for outdoor entertainment. Upstairs, you will find your master suite, featuring a large walking closet, granite double vanity, and large shower. Two addition bedrooms are on the second level. These and share a jack-and-jill bathroom that also has a double vanity. Laundry is conveniently located on the second level as well. The home sits atop a full, unfinished basement with access to an outdoor covered patio. The possibilities are endless! There is an additional lot to the left of the home that can be purchased along with this home, giving you the largest yard int he neighborhood!
- Type:
- Single Family
- Sq.Ft.:
- 2,000
- Status:
- Active
- Beds:
- 4
- Lot size:
- 0.29 Acres
- Year built:
- 2017
- Baths:
- 3.00
- MLS#:
- 10380374
- Subdivision:
- Madison Gardens
ADDITIONAL INFORMATION
CRAFTSMAN STYLE, MOVE-IN READY, ADORABLE HOME IN CALHOUN CITY SCHOOL DISTRICT. On the main level you will find a large living room, dining room, half bathroom, and spacious kitchen with stainless appliances. The second floor features a master bedroom, 2 additional bedrooms, 2 bathrooms and a bonus room which can make a fourth bedroom or playroom/office/etc. Laundry is conveniently located on second floor. LVP flooring throughout. Schedule to see this well-kept home today!
$269,900
117 Mill Pond Lane Calhoun, GA 30701
- Type:
- Single Family
- Sq.Ft.:
- 1,850
- Status:
- Active
- Beds:
- 3
- Year built:
- 2024
- Baths:
- 3.00
- MLS#:
- 7457967
- Subdivision:
- Old Mill
ADDITIONAL INFORMATION
Discover the elegance of this brand-new Georgetown plan home! The heart of the home is the kitchen, featuring sleek granite countertops, Whirlpool appliances, and a spacious center island, ideal for meal prep and entertaining. The large primary suite is a true retreat, offering a generous bath with a spacious shower for ultimate relaxation. Enjoy the breathtaking mountain views from your home, providing a serene backdrop for everyday living. This stunning home combines modern design, comfort, and scenic beauty, making it the perfect place to call your own. In addition, the community offers fantastic amenities, including a swimming pool, clubhouse, and convenient lawn maintenance, providing you with a low-maintenance, relaxing lifestyle. **BUYER BONUS: Seller/Lender credit of $10,000 toward Rate Buydown or closing costs – Exclusively using Movement Mortgage (Wesley Boyd Team) for financing. *Contracts to close by 3/31/2025.
- Type:
- Condo
- Sq.Ft.:
- 1,693
- Status:
- Active
- Beds:
- 3
- Year built:
- 1981
- Baths:
- 2.00
- MLS#:
- 10376094
- Subdivision:
- Montclair
ADDITIONAL INFORMATION
Check out this amazing 3-bedroom 2-bath condo nestled in a prime in-town location offering a perfect blend of convenience, comfort, and style. This meticulously maintained 2nd-floor unit in a private community with updates galore throughout. Recent updates include LVP flooring, paint, tiled master shower, master vanity, toilets, light fixtures, water heater, roof, and all kitchen appliances. The spacious living room boasts a charming fireplace which flows through ample dining/kitchen space onto a cozy deck. The oversized master pairs nicely with the renovated master bathroom. The 2nd and 3rd bedrooms can double as offices or flex space. HOA includes trash service, exterior maintenance, lawn care and a community pool. Don't miss out on making this move-in ready condo your next home!
$750,000
214 N River Street Calhoun, GA 30701
- Type:
- Retail
- Sq.Ft.:
- 6,860
- Status:
- Active
- Beds:
- n/a
- Lot size:
- 0.53 Acres
- Year built:
- 2002
- Baths:
- MLS#:
- 7453347
ADDITIONAL INFORMATION
Turnkey Investment Opportunity – 6,860 Sqft Retail Building with Tenants in Place! Invest in this fully leased retail property, providing immediate income! Located in a high-traffic area, this prime commercial building features multiple established tenants, ensuring a steady revenue stream. Key Highlights: - Fully occupied with reliable tenants - Excellent visibility - Modern, well-maintained property - Ample parking and easy access to major roads - Ideal for investors seeking hassle-free income.
$1,150,000
0 Newtown Road Calhoun, GA 30701
- Type:
- Industrial
- Sq.Ft.:
- 348,480
- Status:
- Active
- Beds:
- n/a
- Lot size:
- 8 Acres
- Year built:
- 1992
- Baths:
- MLS#:
- 10374663
ADDITIONAL INFORMATION
Property has already had preliminary grading work completed in the past. An excellent opportunity for a new business development on 8 acres of land. This highly visible land has 6.316 acres of land zoned C-2 and 1.46 acres of residential zoned land. Has 441.48 ft of road frontage on Newtown Road. This lot is well suited for retail center, doctors offices, and general business.
$1,150,000
0 Newtown Road Road Calhoun, GA 30701
- Type:
- Other
- Sq.Ft.:
- 348,480
- Status:
- Active
- Beds:
- n/a
- Lot size:
- 8 Acres
- Year built:
- 1992
- Baths:
- MLS#:
- 7452931
ADDITIONAL INFORMATION
Property has already had preliminary grading work completed in the past. An excellent opportunity for a new business development on 8 acres of land. This highly visible land has 6.316 acres of land zoned C-2 and 1.46 acres of residential zoned land. Has 441.48 ft of road frontage on Newtown Road. This lot is well suited for retail center, doctors offices, and general business.
- Type:
- Single Family
- Sq.Ft.:
- n/a
- Status:
- Active
- Beds:
- 3
- Lot size:
- 0.37 Acres
- Year built:
- 1953
- Baths:
- 1.00
- MLS#:
- 10374571
- Subdivision:
- None
ADDITIONAL INFORMATION
Welcome to this beautiful 3-bedroom, 1-bath home nestled in the heart of Calhoun! This charming home features a spacious and inviting screened porch, perfect for enjoying your morning coffee or unwinding after a long day. The large backyard offers plenty of space for outdoor activities, complete with a storage shed and easy access to grilling off the back deck. Inside, you'll find a bright and airy atmosphere, thanks to the recently upgraded vinyl windows that allow natural light to pour into every room. The home boasts beautiful luxury vinyl flooring throughout, providing a modern and low-maintenance touch. The generously sized kitchen offers ample cabinet space, making meal prep and storage a breeze. All three bedrooms are spacious and thereCOs a large laundry room for added convenience. Centrally located in Calhoun, this home is less than 2 miles from downtown, schools, shopping, and restaurants, offering both convenience and a sense of community. Don't miss the opportunity to make this charming home yours! All major appliances including refrigerator, washer, and dryer will remain with the home making your transition simple!
$1,200,000
1515 Red Bud Road NE Calhoun, GA 30701
- Type:
- General Commercial
- Sq.Ft.:
- 2,788
- Status:
- Active
- Beds:
- n/a
- Lot size:
- 2.22 Acres
- Year built:
- 1951
- Baths:
- MLS#:
- 10371988
ADDITIONAL INFORMATION
POTENTIAL COMMERCIAL TRACT JUST OFF I-75 AT EXIT 315. This parcel is located on Red Bud Road, just off of the I-75 ramp, adjacent to Circle K, and across the street from the Food Lion shopping center. Public water and sewer are available. 2.2 +/- acres and approximately 249 +/- feet of frontage on Red Bud Road (GA-156), per plat on file. Recorded, non-exclusive easement allowing for combined water retention and parking on adjacent property. Current zoning is R-1, per county records. Old homesite on the property in need of demolition, and priced accordingly. About the area - Calhoun is the county seat of Gordon County, Georgia, which is located just off of I-75, the main north/south artery, with six entrance-exit ramps. As of the 2020 census, the city had a population of 16,949 (up from 15,650 in 2010) and the county had a population of 57,544 (up from 55,186 in 2010). Calhoun/Gordon County is strategically located just off I-75 in Northwest Georgia, with 45-60 minute access to both Chattanooga and Atlanta. Do not miss this lucrative investment to add to your portfolio!
$5,024,440
0 Union Grove Church Road Calhoun, GA 30701
- Type:
- Other
- Sq.Ft.:
- n/a
- Status:
- Active
- Beds:
- n/a
- Lot size:
- 85.16 Acres
- Year built:
- 2023
- Baths:
- MLS#:
- 10370901
ADDITIONAL INFORMATION
85 Acres of residential land, Potential 1/2 acre lots, 1 & 1/2 miles from Buc-ee's & I-75, Beautiful residential area, Asking $59K/acre.
$6,300,000
000 Hwy 53 Calhoun, GA 30701
- Type:
- Industrial
- Sq.Ft.:
- n/a
- Status:
- Active
- Beds:
- n/a
- Lot size:
- 63 Acres
- Year built:
- 2023
- Baths:
- MLS#:
- 10370842
ADDITIONAL INFORMATION
63 Acres, can be combined w/ 52.8 acres across the highway, Potential commercial,industrial, or high-density residential, 1 mile from Buc-ee's and I-75, over 2,500' of frontage on Hwy 53, Asking $100k/acre
$5,280,000
00 Hwy 53 Calhoun, GA 30701
- Type:
- Industrial
- Sq.Ft.:
- n/a
- Status:
- Active
- Beds:
- n/a
- Lot size:
- 52.8 Acres
- Year built:
- 2023
- Baths:
- MLS#:
- 10370820
ADDITIONAL INFORMATION
52.8 Acres, can be combined w/ 63 acres across the highway, Potential commercial, industrial, or high-density residential, 1 mile from Buc-ee's & I-75, over 2500' of frontage on Hwy 53, Asking $100k/acre
$1,250,000
0 Hwy 53 Calhoun, GA 30701
- Type:
- Industrial
- Sq.Ft.:
- n/a
- Status:
- Active
- Beds:
- n/a
- Lot size:
- 5 Acres
- Year built:
- 2023
- Baths:
- MLS#:
- 10370776
ADDITIONAL INFORMATION
5 Acres on Hwy 53, Potential Retail, Commercial, or Industrial. 1 mile from Buc-ee's & I-75. Excellent location!
Price and Tax History when not sourced from FMLS are provided by public records. Mortgage Rates provided by Greenlight Mortgage. School information provided by GreatSchools.org. Drive Times provided by INRIX. Walk Scores provided by Walk Score®. Area Statistics provided by Sperling’s Best Places.
For technical issues regarding this website and/or listing search engine, please contact Xome Tech Support at 844-400-9663 or email us at [email protected].
License # 367751 Xome Inc. License # 65656
[email protected] 844-400-XOME (9663)
750 Highway 121 Bypass, Ste 100, Lewisville, TX 75067
Information is deemed reliable but is not guaranteed.

The data relating to real estate for sale on this web site comes in part from the Broker Reciprocity Program of Georgia MLS. Real estate listings held by brokerage firms other than this broker are marked with the Broker Reciprocity logo and detailed information about them includes the name of the listing brokers. The broker providing this data believes it to be correct but advises interested parties to confirm them before relying on them in a purchase decision. Copyright 2025 Georgia MLS. All rights reserved.
Calhoun Real Estate
The median home value in Calhoun, GA is $272,950. This is higher than the county median home value of $234,800. The national median home value is $338,100. The average price of homes sold in Calhoun, GA is $272,950. Approximately 41.06% of Calhoun homes are owned, compared to 50.42% rented, while 8.52% are vacant. Calhoun real estate listings include condos, townhomes, and single family homes for sale. Commercial properties are also available. If you see a property you’re interested in, contact a Calhoun real estate agent to arrange a tour today!
Calhoun, Georgia 30701 has a population of 16,920. Calhoun 30701 is more family-centric than the surrounding county with 30.07% of the households containing married families with children. The county average for households married with children is 29.85%.
The median household income in Calhoun, Georgia 30701 is $39,578. The median household income for the surrounding county is $50,520 compared to the national median of $69,021. The median age of people living in Calhoun 30701 is 33.8 years.
Calhoun Weather
The average high temperature in July is 89.8 degrees, with an average low temperature in January of 30.1 degrees. The average rainfall is approximately 52 inches per year, with 2.3 inches of snow per year.







