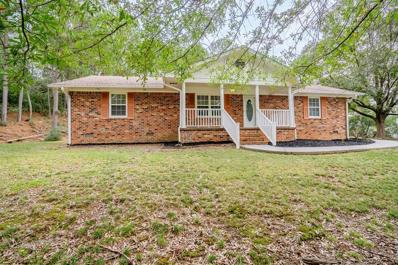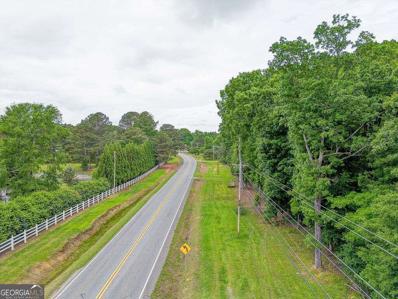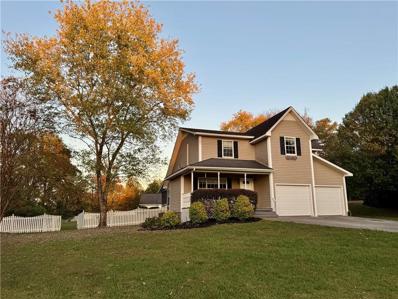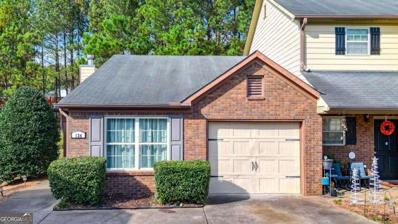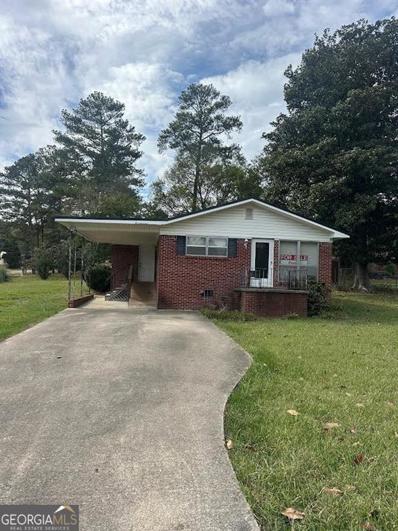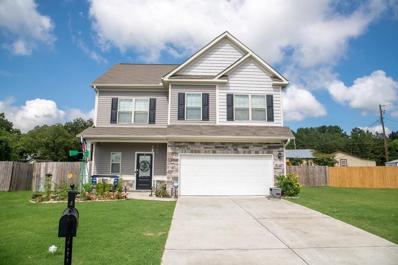Calhoun GA Homes for Rent
- Type:
- Single Family
- Sq.Ft.:
- 1,431
- Status:
- Active
- Beds:
- 4
- Lot size:
- 0.99 Acres
- Year built:
- 1982
- Baths:
- 2.00
- MLS#:
- 10413729
- Subdivision:
- Echota Acres
ADDITIONAL INFORMATION
This recently renovated ranch is sure to make a great first impression with a seamless blend of style, comfort, and convenience. With fresh neutral paint throughout, new luxury vinyl plank (LVP) flooring, updated faux blinds, multiple living areas, the interior has much to offer. A screened-in deck offers the perfect spot to unwind. The bright white cabinetry in the kitchen adds a classic touch, along with a brand-new dishwasher, updated lighting, ceiling fans, and a new vanity. Step outside to the exterior and take notice of the perfect yard with its very own backyard oasis featuring an in-ground pool with a slide, a newer pool pump, and a Polaris cleaner, all inside a fully fenced in yard. This move-in ready home is situated on a corner lot & conveniently located in an established neighborhood with double road frontage. Schedule your showing today and see if this home makes the lasting impression that you have been searching for.
$299,000
193 Viking Drive Calhoun, GA 30701
- Type:
- Single Family
- Sq.Ft.:
- 1,653
- Status:
- Active
- Beds:
- 3
- Lot size:
- 0.85 Acres
- Year built:
- 1981
- Baths:
- 2.00
- MLS#:
- 7485724
- Subdivision:
- Skyline Subdivision
ADDITIONAL INFORMATION
Discover your dream home with this brand new listing in beautiful Calhoun, Georgia! This charming house features 3 spacious bedrooms with brand new carpet, offering a fresh and cozy feel. 2 full bathrooms, perfect for a growing family or guests. Entire interior has been updated with fresh new paint, creating a bright and welcoming atmosphere. A modern kitchen with a brand new dishwasher and stove. The exterior boasts a large detached two car garage and fresh landscaping, giving the home great curb appeal and a peaceful outdoor space to enjoy. Situated on a fantastic lot, offering ample room for outdoor activities and relaxation. This move-in-ready home is perfect for families, first-time buyers, or anyone looking for a beautifully refreshed space. Don't miss out on this incredible opportunity!
- Type:
- Single Family
- Sq.Ft.:
- 1,433
- Status:
- Active
- Beds:
- 3
- Lot size:
- 0.17 Acres
- Baths:
- 3.00
- MLS#:
- 7485463
- Subdivision:
- Salacoa
ADDITIONAL INFORMATION
Welcome to this well-maintained 1,433 sq ft home. Our Azalea floor plan located on lot 91 offers 3 bedrooms and 2.5 bathrooms designed for comfortable living in a prime location. Ideal for first-time buyers or those seeking a cozy, yet functional space. This home combines charm and practicality. Step inside to a bright, open-concept main level featuring a spacious living room that flows seemlessly into the dining area and kitchen. The kitchen is well-appointed with modern appliances, plenty of counter space and cabinetry for all your storage needs. A convenient half-bath completes the main floor making it perfect for guests and everyday use. Upstairs, you'll find a private master suite with a walk-in closet and en-suite bathroom offering a peaceful retreat at the end of the day. Two additional bedrooms share a second full bathroom making this home ideal for a variety of living arrangements. The home also features a 2-car garage providing ample storage space and a small backyard for outdoor enjoyment. Located in a desireable. resort-style neighborhood that offers amenities including barndominium style clubhouse, large pools, waterpark with water slides, 2 pickleball courts, ampitheatre, dog park, 2 lakes, walking trails and community fire pits.
- Type:
- Single Family
- Sq.Ft.:
- 1,764
- Status:
- Active
- Beds:
- 4
- Lot size:
- 0.17 Acres
- Baths:
- 3.00
- MLS#:
- 10412831
- Subdivision:
- Salacoa
ADDITIONAL INFORMATION
Welcome to this beautifully maintained 1,764 st ft home. Our Jasmine plan located on Lot 87 offers 4 bedrooms and 2.5 bathrooms, ideal for comfortable family living. This home combines modern design with functional space providing a perfect setting for both relaxation and entertaining. The open-concept main floor features a spacious living room that flows seemlessly into the dining area and well appointed kitchen, complete with sleek countertops, modern appliances and ample cabinetry. Upstairs, you'll find a spacious master suite with an ensuite bathroom and a generous walk-in closet, along with 3 additional bedrooms that offer flexibility for a home office, guest room or children's rooms. Enjoy the convenience of a half-bath on the main level, perfect for guests and easy living. A two-car garage provides plenty of storage space and the backyard offers room for outdoor activities or potential for gardening. Located in a desireable, resort-style neighborhood that features barndominium style clubhouse, large pools, waterpark with water slides, 2 pickle ball courts, ampitheatre, dog park , 2 lakes, walking trails and community fire pit.
- Type:
- Single Family
- Sq.Ft.:
- 1,433
- Status:
- Active
- Beds:
- 3
- Lot size:
- 0.17 Acres
- Baths:
- 3.00
- MLS#:
- 10412824
- Subdivision:
- Salacoa
ADDITIONAL INFORMATION
Welcome to this well-maintained 1,433 sq ft home. Our Azalea plan located on Lot 91 offers 3 bedrooms and 2.5 bathrooms, designed for comfortable living in a prime location. Ideal for first-time buyers or those seeking a cozy, yet functional space, this home combines charm and practicality. Step inside to a bright, open-concept main level featuring a spacious living room that flows seemlessly into the dining area and kitchen. The kitchen is well-appointed with modern appliances, plenty of counter space and cabinetry for all your storage needs. A convenient half-bath completes the main floor, making it perfect for guests and everyday use. Upstairs, you'll find a private master suite with a walk-in closet and en-suite bathroom, offering a peaceful retreat at the end of the day. Two additional bedrooms share a second full bathroom, making this home ideal for a variety of living arrangements. This home also features a 2-car garage, providing ample storage space as well as a small backyard that offers potential for outdoor enjoyment. Located in a desireable, resort-style neighborhood that offers barndominium style clubhouse, large pools,water park with water slides, 2 pickeball courts, ampitheater, dog park, 2 lakes, walking trails and community fire pits.
- Type:
- Single Family
- Sq.Ft.:
- 1,234
- Status:
- Active
- Beds:
- 3
- Lot size:
- 0.17 Acres
- Baths:
- 3.00
- MLS#:
- 10412821
- Subdivision:
- Salacoa
ADDITIONAL INFORMATION
Welcome to this cozy 1,234 sq ft home. Our Amber plan located on Lot 88 features 3 bedrooms and 2.5 bathrooms, offering the perfect blend of comfort, style and convenience. With a thoughtful layout and modern finishes this home is perfect for first-time buyers, small families or anyone looking for an affordable move-in ready option. The main level boasts an open-concept living area with a spacious living room that flows seemlessly into the kitchen and dining areas. The kitchen is well-equipped with modern appliances, ample cabinet space and a convenient breakfast bar for casual dining. A half-bath on the main floor is perfect for guests and adds to the home's overall functionality. Upstairs, you'll find a peaceful master suite complete with an ensuite bathroom and a walkin closet offering a private retreat. Two additional bedrooms share a second full bath, making this home ideal for a variety of needs. Enjoy the added convenience of a 2-car garage for additional storage and parking. This home is located in a desireable, resort style neighborhood that offers barndominium style clubhouse, large pools, waterpark with water slides, 2 pickleball courts, ampitheatre, dog park, 2 lakes, walking trails and community fire pits.
- Type:
- Single Family
- Sq.Ft.:
- 1,670
- Status:
- Active
- Beds:
- 3
- Lot size:
- 0.17 Acres
- Baths:
- 3.00
- MLS#:
- 10412816
- Subdivision:
- Salacoa
ADDITIONAL INFORMATION
Welcome to this charming 1,670 sq ft home. Our Blossom plan located on Lot 3 offers the perfect balance of style, comfort and convenience. With 3 spacious bedrooms and 2.5 bathrooms this home is designed for modern living and provides plenty of space for both every day living and entertaining. The main floor features an open-concept living area, with a bright and airy living room that seemlessly flows into the dining space and kitchen. The kitchen is a chef's dream, equipped with sleek countertops, gas-powered appliances and ample cabinet storage. A convenient half bath on the main level is perfect for guests and adds to the home's functional layout. Upstairs, you'll find a serene master suite with an en-suite bathroom and a spacious walk-in closet. Two additional bedrooms provide flexibility for family, guests or a home office and the second full bathroom offers added convenience to everyone. The home is located in a desireable, resort-style neighborhood that offers barndominium style clubhouse, large pools, water park with water slides, 2 pickleball courts, ampitheatre, dog park, 2 lakes, walking trails and community fire pits.
- Type:
- Single Family
- Sq.Ft.:
- 1,234
- Status:
- Active
- Beds:
- 3
- Lot size:
- 0.17 Acres
- Baths:
- 3.00
- MLS#:
- 7485334
- Subdivision:
- Salacoa
ADDITIONAL INFORMATION
Welcome to this cozy 1,234 sq ft home. Our Amber plan located on lot 88 features 3 bedrooms and 2.5 bathrooms offering the perfect blend of comfort, style and convenience. With a thoughtful layout and modern finishes this home is perfect for first-time buyers, small families or anyone looking for an affordable, move-in ready option. The main level boasts an open-concept living area with a spacious living room that flows seam-lessly into the dining and kitchen areas. The kitchen is well-equipped with modern appliances, ample cabinet space and a convenient breakfast bar for casual dining. A half-bath on the main floor is perfect for guests and adds to the home's overall functionality. Upstairs, you'll find a peaceful master suite complete with an en-suite bathroom and a walk-in closet offering a private retreat. Two additional bedrooms share a second full bathroom, making this home ideal for a variety of needs. Enjoy the added convenience of a 2-car garage for additional storage and parking. This home is located in a desireable resort-style neighborhood that offers the following amenities; barndominium style clubhouse, large pools, waterpark with water slides, 2 pickleball courts, ampitheatre, dog park, 2 lakes, walking trails and community fire pits.
- Type:
- Single Family
- Sq.Ft.:
- 1,764
- Status:
- Active
- Beds:
- 4
- Lot size:
- 0.17 Acres
- Baths:
- 3.00
- MLS#:
- 7485324
- Subdivision:
- Salacoa
ADDITIONAL INFORMATION
Welcome to this beautifully maintained 1,764 sq ft. home. Our Jasmine plan located on lot 87 offers 4 bedrooms and 2.5 bathrooms, ideal for comfortable family living. This home combines modern design with functional space, providing a perfect setting for both relaxation and entertaining. The open-concept main floor features a spacious living room that flows seemlessly into the dining area and well-appointed kitchen, complete with sleek countertops, modern appliances and ample cabinetry. Upstairs, you'll find a spacious master suite with an en-suite bathroom and a generous walk in closet, along with 3 additional bedrooms that offer flexibility for a home ofice, guest room or children's rooms. Enjoy the convenience of a half-bath on the main level, perfect for guests and easy living. A two-car garage provides plenty of storage space and the backyard offers room for outdoor activities or potential for gardening. Located in a desireable, resort-style neighborhood the amenities include barndominium style clubhouse, large pools, waterpark with water slides, 2 pickleball courts, ampitheatre, dog park, 2 lakes, walking trails and community fire pits.
- Type:
- Single Family
- Sq.Ft.:
- 1,670
- Status:
- Active
- Beds:
- 3
- Lot size:
- 0.17 Acres
- Baths:
- 3.00
- MLS#:
- 7485249
- Subdivision:
- Salacoa
ADDITIONAL INFORMATION
Welcome to this charming 1,670 sq ft. home. Our Blossom floor plan located on lot 3 offers the perfect balance of style, comfort and convenience. With 3 spacious bedrooms and 2.5 bathrooms, this home is designed for modern living and provides plenty of space for both everyday living and entertaining. The main floor features an open-concept living area with a bright and airy living room that seemlessly flows into the dining space and kitchen. The kitchen is a chef's dream, equipped with sleek countertops, gas-powered appliances and ample cabinet storage. A convenient half-bath on the main floor is perfect for guests and adds to the home's functional layout. Upstairs you will find a serene master suite with an en-suite bathroom and a spacious walk in closet. Two additional bedrooms provide flexibility for family, guests or a home office and the second full bathroom offers added convenience for everyone. The home is located in desireable, resort style neighborhood with amenities that include bardominium style clubhouse, large pools, water park with water slides, 2 pickle ball courts, ampitheatre, dog park, 2 lakes, walking trails and community fire pits.
- Type:
- Single Family
- Sq.Ft.:
- 2,228
- Status:
- Active
- Beds:
- 5
- Lot size:
- 0.2 Acres
- Baths:
- 3.00
- MLS#:
- 10412741
- Subdivision:
- Salacoa
ADDITIONAL INFORMATION
Welcome to this spacious and inviting 2,228 sq ft home. Our Orchid plan located on Lot 2 features 5 generously-sized bedrooms and 3 full bathrooms. Perfect for growing families or those needing extra space, this home offers a well-designed floor plan that blends comfort and functionality. The open-concept living area is ideal for entertaining with large windows providing abundant natural light throughout. The kitchen boasts modern appliances, ample counter space and plenty of cabinetry making meal prep a breeze. Enjoy the convenience of a main-floor bedroom and bath, perfect for guests or multi-generational living. Upstairs, the large master suite features an en-suite bath and walk-in closet while the remaining bedrooms offer plenty of space for everyone to spread out. This home is situated in a desireable, resort syle neighborhood that features barndominium style clubhouse, large pools, water park with water slides, 2 pickleball courts, ampitheatre, dog park, 2 lakes, walking trails and community fire pits.
- Type:
- Single Family
- Sq.Ft.:
- 2,228
- Status:
- Active
- Beds:
- 5
- Lot size:
- 0.2 Acres
- Baths:
- 3.00
- MLS#:
- 7485237
- Subdivision:
- Salacoa
ADDITIONAL INFORMATION
Welcome to this spacious and inviting 2,228 sq ft home. Our Orchid floor plan located on lot 2 features 5 generously sized bedrooms and 3 full bathrooms. Perfect for growings families or those needing extra space, this home offers a well-designed floor plan that blends comfort and functionality. The open concept living area is ideal for entertaining with large windows providing abundant natural light throughout. The kitchen boasts modern aplliances, ample counterspace and plenty of cabinetry making meal prep a breeze. Enjoy the convenience of a main-floor bedroom and bath, perfect for guests or multi-genaerational living. Upstairs, the large master suite features an en-suite bath and walk-in closet. while the remaining bedrooms offer plenty of space for everyone to spread out. This home is siutated in a desireable, resort-style neighborhood with amenities that include barndominium style clubhouse, large pools, water park with water slides, 2 pickleball courts, ampitheatre, dog park, 2 lakes, walking trails and community fire pits.
- Type:
- Land
- Sq.Ft.:
- n/a
- Status:
- Active
- Beds:
- n/a
- Lot size:
- 12.8 Acres
- Baths:
- MLS#:
- 10412546
- Subdivision:
- Mann W N Sub 009
ADDITIONAL INFORMATION
LOOKING FOR LAND TO BUILD YOUR DREAM HOME? Look no further, this 12.8 acre tract is now available and ready to build in this private, well sought after Everett Springs area. Land has been cleared and driveway has been dug and ready to be poured, so bring your building plans! Perc test and survey have already been completed!
- Type:
- Land
- Sq.Ft.:
- n/a
- Status:
- Active
- Beds:
- n/a
- Lot size:
- 49.57 Acres
- Baths:
- MLS#:
- 10411697
- Subdivision:
- None
ADDITIONAL INFORMATION
Picturesque Prime Acreage! Your luxurious estate awaits to be built. The proximity to town offers convenience and easy access to amenities, services, and entertainment options. The isolation this land offers provides a sense of tranquility and seclusion. The presence of mature hardwood trees adds such natural beauty, shade, and character to the property. If you're looking to build your dream home, have a mini-farm development or a private family estate, this unique tract may be the one! As we all know, there aren't many untouched tracts like this available. This acreage is truly a blank slate that offers endless possibilities for customization. Set back and take in this opportunity to see if it could be what you've been waiting for! Estimated road frontage is 1,324+/-. Per sellers' discretion can be divided into 6 tracts.
- Type:
- Single Family
- Sq.Ft.:
- 1,623
- Status:
- Active
- Beds:
- 3
- Lot size:
- 1.06 Acres
- Year built:
- 1993
- Baths:
- 3.00
- MLS#:
- 7484811
- Subdivision:
- Meadowbrook Place
ADDITIONAL INFORMATION
Charming three bedroom, 2.5 bath home in the city of Calhoun with a GREAT yard. There is a large exterior 18x36 shop, that has a 1/2 bath and 410 sf of heated and cooled space, whether you are looking for a space for hobbies, home gym, or a great man cave to watch sporting events on the weekends! This fantastic home is perfectly located. Situated on a large, 1 Acre level lot with a fully fenced backyard. This property offers a great balance of comfort and space, ideal for families or anyone looking for extra room to grow. The home offers bright and spacious living with brand new carpet in the bedrooms, BEAUTIFUL hardwood floors on the main living area throughout dining room and kitchen. The private backyard is perfect for pets and/or children….There is a fantastic screened in back porch, as well as a massive deck for outdoor entertaining. The quiet neighborhood with easy access to Calhoun Primary/Elementary School, local shops, and major highways will have you ready to make your offer! Don’t miss your opportunity, schedule your showing today!
$209,900
134 Avalon Drive Calhoun, GA 30701
- Type:
- Townhouse
- Sq.Ft.:
- n/a
- Status:
- Active
- Beds:
- 2
- Lot size:
- 0.21 Acres
- Year built:
- 2007
- Baths:
- 2.00
- MLS#:
- 10412000
- Subdivision:
- Glen At Riverside
ADDITIONAL INFORMATION
Exceptional End Unit Townhome! Discover the perfect blend of comfort and convenience in this stunning end unit townhome, ideally situated for easy access to all that this location has to offer. With a thoughtfully designed layout, this one-level residence features two spacious bedrooms and two modern bathrooms, making it an ideal retreat for families, professionals, or anyone looking for a low-maintenance lifestyle. As you enter, you'll be greeted by an inviting open floor plan that maximizes space and natural light. The brand new flooring flows seamlessly throughout, adding a fresh and contemporary touch to the living areas. The living room is perfect for relaxing by the fireplace or entertaining, with ample space for your favorite furnishings and decor. The kitchen is a chefCOs dream, equipped with updated appliances that include a refrigerator,arange, and dishwasher. The layout provides plenty of gorgeous stone counter space for meal prep, along with plenty of stylish cabinetry for storage. A cozy dining area adjacent to the kitchen makes it easy to enjoy meals with family and friends. The two bedrooms are generously sized, offering comfort and privacy. The master suite features an en-suite bathroom, complete with modern fixtures and ample storage. The second bedroom is versatile and can serve as a guest room, home office, or hobby space, with easy access to the second bathroom. This end unit comes with its own garage, providing secure parking and additional storage options. The exterior is well-maintained, with landscaping that enhances the curb appeal of your new home. You will also enjoyaoutdoor living with a charming front porch, perfect for greeting neighbors or sipping your morning coffee. The tranquil back patio area offers a serene retreat, ideal for relaxation andaentertaining. Whether youCOre enjoying a quiet evening under the stars or hosting friends for a barbecue, this outdoor space is sure to impress. Located in a vibrant swim and tennis community, youCOll have access to amenities that promote an active lifestyle. Take a dip in the community pool, enjoy a game of tennis, or stroll through the beautifully landscaped common areas. Conveniently located near I-75, this townhome offers easy access to major highways for commuting and travel. A variety of shopping options, restaurants, and healthcare facilities are just minutes away, along with the cultural and entertainment offerings of downtown. This is a fantastic opportunity you donCOt want to miss!
$749,900
111 Lewis Drive Calhoun, GA 30701
- Type:
- Single Family
- Sq.Ft.:
- 3,900
- Status:
- Active
- Beds:
- 4
- Lot size:
- 5.35 Acres
- Year built:
- 1956
- Baths:
- 2.00
- MLS#:
- 10403763
- Subdivision:
- None
ADDITIONAL INFORMATION
Gorgeous Private Estate Brick home on basement, 5.35acres w/creek is looking for its new owner to enjoy living. Rare chance at City Life on a country estate zoned County! Not in a subd. NO HOA. 3 or 4bdrm w/oversized master on the main 2ba, 4 car carport. Great rm w/Fireplace built in bookshelves flanking it. kitchen w/Updated Stainless Steel appliances, granite countertops & backsplash. easily accessible pantry. formal living & dining rms, Den/fam rm on terrace level w/fireplace. Large Sunroom. 2 laundry areas, one on main & one in basement. enjoy the recently added Pergola & deck overlooking the new fenced backyard & courtyard. large open unfinished walkout basement w/expansive covered patio area & courtyard. Courtyard could be changed into pool area. newer roof, new HVAC just installed, new updated electrical panel and wiring throughout home, new light fixtures, several updates throughout home. Enjoy a refreshing gentle walk over the land and to the creek. NO RESTRICTIONS! just steps away from shopping plus the outlet shoppes, restaurants galore, hospital, interstate, Buccees. SO don't delay this is the kind of property that's rare & hard to find and when it's gone its gone. This one is a forever home.
$284,900
177 Frix Lane SE Calhoun, GA 30701
- Type:
- Single Family
- Sq.Ft.:
- n/a
- Status:
- Active
- Beds:
- 4
- Lot size:
- 0.59 Acres
- Year built:
- 1996
- Baths:
- 2.00
- MLS#:
- 10415087
- Subdivision:
- Plantation Place
ADDITIONAL INFORMATION
Welcome home to this charming 4-bedroom, 2-bathroom house! Freshly painted with new flooring throughout, this home offers a modern and inviting atmosphere. The spacious, fenced backyard is perfect for outdoor activities and comes with a huge deck ideal for entertaining family and friends. ItCOs a wonderful space to relax or host gatherings. Come see all that this home has to offer!
- Type:
- Single Family
- Sq.Ft.:
- 1,588
- Status:
- Active
- Beds:
- 3
- Lot size:
- 0.54 Acres
- Year built:
- 1956
- Baths:
- 1.00
- MLS#:
- 7483950
ADDITIONAL INFORMATION
A hobbyist dream, one level brick home with lots of potential! Huge 42x38 workshop on property, complete with power, water, and roll up bay door. Conveniently located close to I-75 and schools. Beautiful, original hardwoods throughout have been refinished! Open living and dining room plan. Over-sized separate family room with gas stove. Recently updated HVAC unit, only 3 years old. Bring all your toys! Plenty of storage and room to grow. Part of the workshop is partially finished and could be used as additional living space. This property also has a 2 car enclosed garage with separate doors. Completely fenced in back yard with chain link gate for extra privacy. Mature magnolia trees give plenty of shade and private oasis in back yard. This home was well built and extremely loved and cared for! Schedule a showing today!
- Type:
- Single Family
- Sq.Ft.:
- 4,200
- Status:
- Active
- Beds:
- 3
- Lot size:
- 22.23 Acres
- Year built:
- 2018
- Baths:
- 4.00
- MLS#:
- 1502994
ADDITIONAL INFORMATION
Discover the rare opportunity to own a barndominium in Calhoun Georgia. Dream retreat at 279 Owens Gin Road NE, Calhoun-- a stunning custom built barndominium nestled on over 22 acres of tranquil land. This unique home boasts 3 bedrooms, 4 bathrooms, and a impressive open concept layout with soaring ceilings and smart home features throughout. Step into a space designed for ultimate comfort and convenience, with smart lighting, built-in bluetooth speakers throughout, and high ceilings that add to the airy, open feel. Control your home's ambiance from your phone and enjoy seamless audio in every room-- ideal for both everyday living and entertaining. Outside, a covered patio, in-ground pool, and hot tub creates a luxurious outdoor escape. The property also includes a fenced pasture currently set up for goats, and it back to a peaceful creek, adding to the beauty of this private haven. If you're looking for spacious, modern retreat with advanced amenities and natural charm, this barndominium could be the home you've been dreaming of!
- Type:
- Single Family
- Sq.Ft.:
- n/a
- Status:
- Active
- Beds:
- 3
- Lot size:
- 0.44 Acres
- Year built:
- 1964
- Baths:
- 1.00
- MLS#:
- 10412418
- Subdivision:
- Newtown Acres
ADDITIONAL INFORMATION
Welcome to your charming 3-bedroom, 1-bathroom home. With comfortable living space, this property is ideal for first-time home buyers or investors looking for a well-maintained residence. Inside, the living room offers an inviting area for relaxation and entertaining, while the functional kitchen provides ample cabinetry and counter space, ready for any culinary adventures. Each of the three bedrooms offer cozy retreats for family members or guests. Situated on a a large yard perfect for outdoor activities, gardening, or simply enjoying the natural surroundings. This property represents a wonderful opportunity to own a piece of CalhounCOs charm.
$279,000
123 Bristol Lane Calhoun, GA 30701
- Type:
- Single Family
- Sq.Ft.:
- 2,072
- Status:
- Active
- Beds:
- 3
- Lot size:
- 0.25 Acres
- Year built:
- 2019
- Baths:
- 3.00
- MLS#:
- 7482233
- Subdivision:
- Heritage Crossing
ADDITIONAL INFORMATION
Welcome home to 123 Bristol Ln. This turn key home is conveniently located between Chattanooga and Atlanta. It's tucked away in a quiet cul de sac with large level lot and privacy fence. One of the owner's favorite features is the ''Smart'' kitchen with black stainless appliances that are ALL able to be controlled with a smart phone. Add a large island, granite counters and ample cabinets, and you have an absolutely incredible kitchen! Another favorite is the back covered patio overlooking the private, FLAT, backyard. Upstairs you will find all 3 bedrooms along with a bonus landing space. The generous sized master has a beautiful trey ceiling and the master bath features a stand alone shower AND a soaker tub. The house comes with a hardwired camera system with 5 cameras recording 24/7, all that can be accessed from a smart device with credentials. Such a wonderful home! Schedule your showing today!
- Type:
- Single Family
- Sq.Ft.:
- 5,594
- Status:
- Active
- Beds:
- 5
- Lot size:
- 0.36 Acres
- Year built:
- 1974
- Baths:
- 6.00
- MLS#:
- 10408091
- Subdivision:
- Cherry Hill
ADDITIONAL INFORMATION
A JUST WOW LISTING with MULTI-GENERATIONAL LIVING POSSIBILITIES and BACKYARD OASIS WITH INGROUND POOL! Gracious southern living at its finest in this stately, stone and brick abode nestled IN THE HEART OF CALHOUN CITY! Its ranch-style architecture boasts ENORMOUS space, and seamlessly integrates indoor and outdoor living. From the circular driveway, guests are welcome into the main entry by way of the rocking chair front porch. Step inside the defined foyer to be greeted by the functionality of the main level footprint, with a perfect blend of BOTH MODERN AND VINTAGE design. Cozy, FIRESIDE LIVING ROOM is perfect for those chilly evenings, and is complete with handsome stone, gas log fireplace. Spacious, galley-style kitchen with cabinet and counter space galore makes meal prep a breeze. 4-burner stove with griddle; Double ovens; Built-in Food Matic; Desk space; and Dining nook features a majestic view of the GENEROUS BACK DECK and pool areas. The formal dining room is accented by a stone wall, and connects the kitchen with the nostalgic, sunken den, providing the perfect canvas for after-dinner lounging. MASSIVE OWNER'S RETREAT affords the ultimate ambiance for rest and relaxation, and is equipped with HIS AND HER ENSUITE BATHS (that's right - TWO SEPARATE ENSUITE BATHS), as well as access to the FLORIDA ROOM. The spacious laundry is equipped with soaking sink and built-in ironing board. Substantial mudroom conveniently connects the 2-CAR GARAGE to the kitchen and back deck area, and is complete with WALK-IN PANTRY on one end and powder room on the other, with plenty of space for HOME OFFICE in between. The other two bedrooms on the main level are sizable and connected by a Jack-and-Jill bath. The TERRACE LEVEL offers a SEPARATE LIVING QUARTERS and is a splendid accommodation for year-round entertaining. Living room with brick fireplace opens to pool and backyard space. FULL KITCHEN with gas stove and inviting bar leads you to the GAME ROOM/MEDIA ROOM. 2 BEDROOMS and 2 FULL BATHS are in place on the terrace level, as well as a HEFTY STORAGE/CRAFT ROOM with wrapping/sewing station. THE BACKYARD OASIS: Upper level decking offers a birdseye view of the pool and backyard, and the outdoor living and entertaining spaces are just incredible. Make summers a SPLASH while lounging around the SPARKLING, 18x36 INGROUND POOL. This well-maintained, uniquely distinct property is OUT-OF-A-MAGAZINE STUNNING, and oozes character by intertwining classic, vintage charm with modern conveniences. Priced for an as-is sale to allow future owner to make desired upgrades and modifications. Welcome Home to city life at 111 Cherry Hill Circle!
$292,900
118 Old Mill Drive Calhoun, GA 30701
- Type:
- Single Family
- Sq.Ft.:
- n/a
- Status:
- Active
- Beds:
- 3
- Lot size:
- 0.06 Acres
- Year built:
- 2021
- Baths:
- 3.00
- MLS#:
- 10416169
- Subdivision:
- Old Mill
ADDITIONAL INFORMATION
Welcome to a beautifully maintained 3-bedroom, 2.5-bathroom home located in a desirable gated community in Calhoun, GA. This home perfectly blends comfort and luxury, featuring an open floor plan with modern upgrades throughout. The kitchen is equipped with stainless steel appliances, and the spacious living area includes a cozy fireplace, ideal for relaxing. Unwind in the serene garden tub in the master bath after a long day. Enjoy the privacy and security of living in a gated community, with the added bonus of access to the community poolCoperfect for cooling off during those hot summer months. The back patio offers a tranquil retreat with scenic views, making it an excellent space for outdoor entertaining or peaceful relaxation. Conveniently located just minutes from downtown Calhoun, this home is zoned for Calhoun City Schools, ensuring an easy commute for families. With all the shopping, dining, and amenities Calhoun has to offer nearby, you'll have everything you need right at your doorstep. DonCOt miss out on the opportunity to own this stunning home in a sought-after community!
- Type:
- Single Family
- Sq.Ft.:
- n/a
- Status:
- Active
- Beds:
- 3
- Lot size:
- 0.48 Acres
- Year built:
- 2001
- Baths:
- 2.00
- MLS#:
- 10406275
- Subdivision:
- Westwood Hills
ADDITIONAL INFORMATION
Step into this stunningly remodeled 3-bedroom, 2-bathroom home in the heart of Calhoun, where modern elegance meets comfort. The open floor plan showcases an oversized living room complete with a cozy fireplace, seamlessly flowing into the updated kitchen. Off the kitchen, you'll find the perfect space for a school drop zone, featuring custom-built cabinets that lead directly into your garage for ultimate convenience. The master suite on the main level offers a luxurious retreat with an ensuite bathroom, boasting an oversized two-person shower and a spacious walk-in closet. Upstairs, a charming loft provides attic access, with the potential to convert the oversized attic into additional living space or a bedroom. The home also features a full basement with a garage, ideal for storage or future expansion and a new roof. Enjoy the serene outdoors on the rocking chair front porch or the inviting back deckCoperfect for morning coffee or evening relaxation.

The data relating to real estate for sale on this web site comes in part from the Broker Reciprocity Program of Georgia MLS. Real estate listings held by brokerage firms other than this broker are marked with the Broker Reciprocity logo and detailed information about them includes the name of the listing brokers. The broker providing this data believes it to be correct but advises interested parties to confirm them before relying on them in a purchase decision. Copyright 2025 Georgia MLS. All rights reserved.
Price and Tax History when not sourced from FMLS are provided by public records. Mortgage Rates provided by Greenlight Mortgage. School information provided by GreatSchools.org. Drive Times provided by INRIX. Walk Scores provided by Walk Score®. Area Statistics provided by Sperling’s Best Places.
For technical issues regarding this website and/or listing search engine, please contact Xome Tech Support at 844-400-9663 or email us at [email protected].
License # 367751 Xome Inc. License # 65656
[email protected] 844-400-XOME (9663)
750 Highway 121 Bypass, Ste 100, Lewisville, TX 75067
Information is deemed reliable but is not guaranteed.
Calhoun Real Estate
The median home value in Calhoun, GA is $226,100. This is lower than the county median home value of $234,800. The national median home value is $338,100. The average price of homes sold in Calhoun, GA is $226,100. Approximately 41.06% of Calhoun homes are owned, compared to 50.42% rented, while 8.52% are vacant. Calhoun real estate listings include condos, townhomes, and single family homes for sale. Commercial properties are also available. If you see a property you’re interested in, contact a Calhoun real estate agent to arrange a tour today!
Calhoun, Georgia 30701 has a population of 16,920. Calhoun 30701 is more family-centric than the surrounding county with 30.07% of the households containing married families with children. The county average for households married with children is 29.85%.
The median household income in Calhoun, Georgia 30701 is $39,578. The median household income for the surrounding county is $50,520 compared to the national median of $69,021. The median age of people living in Calhoun 30701 is 33.8 years.
Calhoun Weather
The average high temperature in July is 89.8 degrees, with an average low temperature in January of 30.1 degrees. The average rainfall is approximately 52 inches per year, with 2.3 inches of snow per year.

