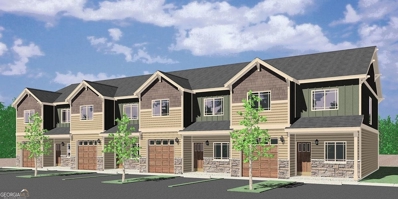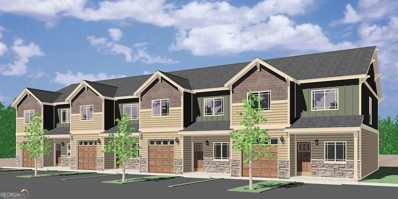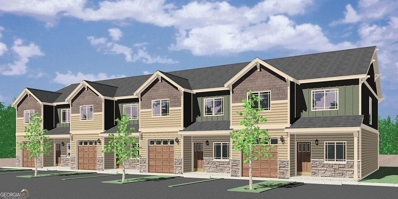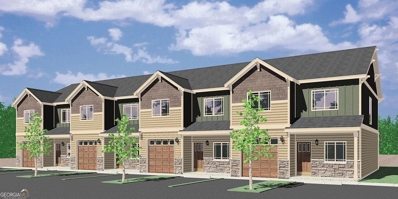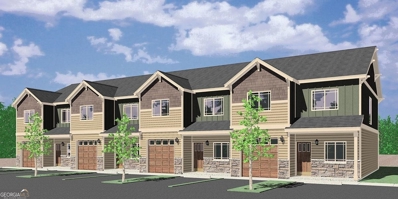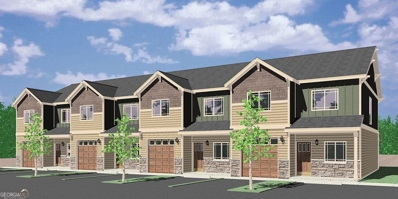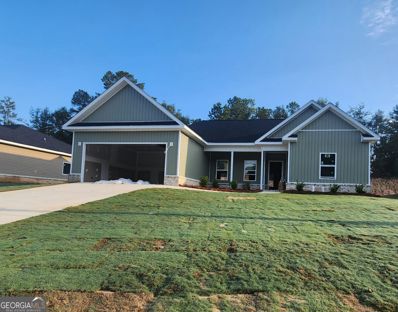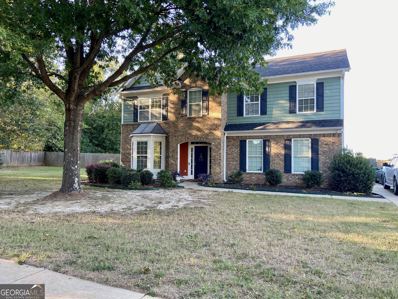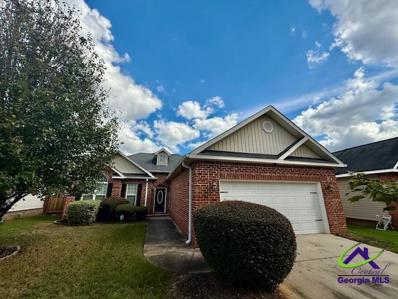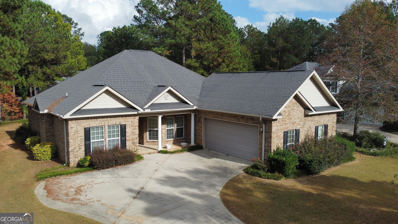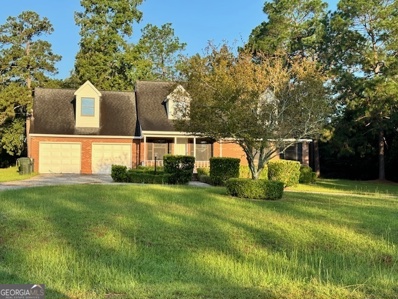Byron GA Homes for Rent
- Type:
- Townhouse
- Sq.Ft.:
- 1,636
- Status:
- Active
- Beds:
- 3
- Lot size:
- 0.05 Acres
- Year built:
- 2024
- Baths:
- 3.00
- MLS#:
- 10404754
- Subdivision:
- Beau Claire
ADDITIONAL INFORMATION
If you are looking for a community feel with the pride of ownership, then The Chateaux @ Beau Claire Townhouses are for you! Luxurious details throughout with the Modern, bright and open 2-Story, 2.5 Bath Townhome. Features include covered front and back porch, Large Eat-in Kitchen island with granite countertops throughout house, Shaker cabinetry, Subway tile backsplash, Walk-in Pantry, separate dining room or office flex space, Luxury plank flooring, Stainless Steel Appliances, Sleek designer selected sophisticated lighting and plumbing fixtures, Energy efficient windows, architectural shingles, elegant bull-nosed corners, Large bedrooms, dual vanities in baths, Soaking tub in Master with convenient upstairs laundry room near bedrooms. Each townhouse has its own private attached garage. Community to include walking trails with exercise stations, dog park, pavilion area with Fire pit and grills and access to the future community center. Beau Claire is convenient to the interstate, shopping, entertainment and restaurants yet tucked away from the hustle and bustle! Builder is a licensed Realtor in Georgia.
- Type:
- Townhouse
- Sq.Ft.:
- 1,636
- Status:
- Active
- Beds:
- 3
- Lot size:
- 0.05 Acres
- Year built:
- 2024
- Baths:
- 3.00
- MLS#:
- 10404753
- Subdivision:
- Beau Claire
ADDITIONAL INFORMATION
If you are looking for a community feel with the pride of ownership, then The Chateaux @ Beau Claire Townhouses are for you! Luxurious details throughout with the Modern, bright and open 2-Story, 2.5 Bath Townhome. Features include covered front and back porch, Large Eat-in Kitchen island with granite countertops throughout house, Shaker cabinetry, Subway tile backsplash, Walk-in Pantry, separate dining room or office flex space, Luxury plank flooring, Stainless Steel Appliances, Sleek designer selected sophisticated lighting and plumbing fixtures, Energy efficient windows, architectural shingles, elegant bull-nosed corners, Large bedrooms, dual vanities in baths, Soaking tub in Master with convenient upstairs laundry room near bedrooms. Each townhouse has its own private attached garage. Community to include walking trails with exercise stations, dog park, pavilion area with Fire pit and grills and access to the future community center. Beau Claire is convenient to the interstate, shopping, entertainment and restaurants yet tucked away from the hustle and bustle! Builder is a licensed Realtor in Georgia.
- Type:
- Townhouse
- Sq.Ft.:
- 1,636
- Status:
- Active
- Beds:
- 3
- Lot size:
- 0.05 Acres
- Year built:
- 2024
- Baths:
- 3.00
- MLS#:
- 10404750
- Subdivision:
- Beau Claire
ADDITIONAL INFORMATION
If you are looking for a community feel with the pride of ownership, then The Chateaux @ Beau Claire Townhouses are for you! Luxurious details throughout with the Modern, bright and open 2-Story, 2.5 Bath Townhome. Features include covered front and back porch, Large Eat-in Kitchen island with granite countertops throughout house, Shaker cabinetry, Subway tile backsplash, Walk-in Pantry, separate dining room or office flex space, Luxury plank flooring, Stainless Steel Appliances, Sleek designer selected sophisticated lighting and plumbing fixtures, Energy efficient windows, architectural shingles, elegant bull-nosed corners, Large bedrooms, dual vanities in baths, Soaking tub in Master with convenient upstairs laundry room near bedrooms. Each townhouse has its own private attached garage. Community to include walking trails with exercise stations, dog park, pavilion area with Fire pit and grills and access to the future community center. Beau Claire is convenient to the interstate, shopping, entertainment and restaurants yet tucked away from the hustle and bustle! Builder is a licensed Realtor in Georgia.
- Type:
- Townhouse
- Sq.Ft.:
- 1,636
- Status:
- Active
- Beds:
- 3
- Lot size:
- 0.05 Acres
- Year built:
- 2024
- Baths:
- 3.00
- MLS#:
- 10404772
- Subdivision:
- Beau Claire
ADDITIONAL INFORMATION
If you are looking for a community feel with the pride of ownership, then The Chateaux @ Beau Claire Townhouses are for you! Luxurious details throughout with the Modern, bright and open 2-Story, 2.5 Bath Townhome. Features include covered front and back porch, Large Eat-in Kitchen island with granite countertops throughout house, Shaker cabinetry, Subway tile backsplash, Walk-in Pantry, separate dining room or office flex space, Luxury plank flooring, Stainless Steel Appliances, Sleek designer selected sophisticated lighting and plumbing fixtures, Energy efficient windows, architectural shingles, elegant bull-nosed corners, Large bedrooms, dual vanities in baths, Soaking tub in Master with convenient upstairs laundry room near bedrooms. Each townhouse has its own private attached garage. Community to include walking trails with exercise stations, dog park, pavilion area with Fire pit and grills and access to the future community center. Beau Claire is convenient to the interstate, shopping, entertainment and restaurants yet tucked away from the hustle and bustle! Builder is a licensed Realtor in Georgia.
- Type:
- Townhouse
- Sq.Ft.:
- 1,636
- Status:
- Active
- Beds:
- 3
- Lot size:
- 0.05 Acres
- Year built:
- 2024
- Baths:
- 3.00
- MLS#:
- 10404768
- Subdivision:
- Beau Claire
ADDITIONAL INFORMATION
If you are looking for a community feel with the pride of ownership, then The Chateaux @ Beau Claire Townhouses are for you! Luxurious details throughout with the Modern, bright and open 2-Story, 2.5 Bath Townhome. Features include covered front and back porch, Large Eat-in Kitchen island with granite countertops throughout house, Shaker cabinetry, Subway tile backsplash, Walk-in Pantry, separate dining room or office flex space, Luxury plank flooring, Stainless Steel Appliances, Sleek designer selected sophisticated lighting and plumbing fixtures, Energy efficient windows, architectural shingles, elegant bull-nosed corners, Large bedrooms, dual vanities in baths, Soaking tub in Master with convenient upstairs laundry room near bedrooms. Each townhouse has its own private attached garage. Community to include walking trails with exercise stations, dog park, pavilion area with Fire pit and grills and access to the future community center. Beau Claire is convenient to the interstate, shopping, entertainment and restaurants yet tucked away from the hustle and bustle! Builder is a licensed Realtor in Georgia.
- Type:
- Townhouse
- Sq.Ft.:
- 1,636
- Status:
- Active
- Beds:
- 3
- Lot size:
- 0.05 Acres
- Year built:
- 2024
- Baths:
- 3.00
- MLS#:
- 10404755
- Subdivision:
- Beau Claire
ADDITIONAL INFORMATION
If you are looking for a community feel with the pride of ownership, then The Chateaux @ Beau Claire Townhouses are for you! Luxurious details throughout with the Modern, bright and open 2-Story, 2.5 Bath Townhome. Features include covered front and back porch, Large Eat-in Kitchen island with granite countertops throughout house, Shaker cabinetry, Subway tile backsplash, Walk-in Pantry, separate dining room or office flex space, Luxury plank flooring, Stainless Steel Appliances, Sleek designer selected sophisticated lighting and plumbing fixtures, Energy efficient windows, architectural shingles, elegant bull-nosed corners, Large bedrooms, dual vanities in baths, Soaking tub in Master with convenient upstairs laundry room near bedrooms. Each townhouse has its own private attached garage. Community to include walking trails with exercise stations, dog park, pavilion area with Fire pit and grills and access to the future community center. Beau Claire is convenient to the interstate, shopping, entertainment and restaurants yet tucked away from the hustle and bustle! Builder is a licensed Realtor in Georgia.
$300,000
206 N Haven Byron, GA 31008
- Type:
- Single Family-Detached
- Sq.Ft.:
- 2,804
- Status:
- Active
- Beds:
- 4
- Lot size:
- 0.14 Acres
- Year built:
- 1913
- Baths:
- 3.00
- MLS#:
- 246588
- Subdivision:
- New Haven
ADDITIONAL INFORMATION
$1,010,000
0 Dunbar Road Byron, GA 31008
- Type:
- Land
- Sq.Ft.:
- n/a
- Status:
- Active
- Beds:
- n/a
- Lot size:
- 36.42 Acres
- Baths:
- MLS#:
- 321470
ADDITIONAL INFORMATION
The land consists of 1 parcel totaling 36.42 acres. There is egress and ingress via Dunbar Rd. The property is currently being leased for farming. The property is level, not located in a flood zone. All utilities available at road. Zoned I-L. This property is located in Peach County which has been announced as the states 2nd Mega Site by Governor Kemp. The property is located in an area of huge growth located 0.4 miles from Interstate 75. Listing Agent is one of the owners of the LLC listing this property.
- Type:
- General Commercial
- Sq.Ft.:
- 1,560
- Status:
- Active
- Beds:
- n/a
- Lot size:
- 2 Acres
- Baths:
- MLS#:
- 246579
ADDITIONAL INFORMATION
$575,000
105 Industrial Way Byron, GA 31008
- Type:
- Industrial
- Sq.Ft.:
- 7,200
- Status:
- Active
- Beds:
- n/a
- Lot size:
- 1.01 Acres
- Year built:
- 2009
- Baths:
- MLS#:
- 10400571
ADDITIONAL INFORMATION
7,200 sq ft warehouse building with ample office space.It contains approximately 3,580 square feet of office space, which includes second-floor space (approximately 1,200 square feet) is primarily used for storage space, with the main level containing several offices, restrooms and a small reception area. 3 phase electrical for machine work & light manufacturing. The warehouse space contains 22' eave heights per appraisal, finished concrete flooring, and two (2) 14' X 14' drive thru truck doors.
$400,000
942 Amelia Drive Byron, GA 31008
- Type:
- Single Family-Detached
- Sq.Ft.:
- 3,100
- Status:
- Active
- Beds:
- 5
- Baths:
- 3.00
- MLS#:
- 246488
- Subdivision:
- AMELIA PLACE
ADDITIONAL INFORMATION
- Type:
- Single Family
- Sq.Ft.:
- 1,610
- Status:
- Active
- Beds:
- 4
- Lot size:
- 0.31 Acres
- Year built:
- 2024
- Baths:
- 3.00
- MLS#:
- 10399957
- Subdivision:
- Maple Heights
ADDITIONAL INFORMATION
100 % Financing on this Brand new home situated in a peaceful cul-de-sac, offering a host of modern amenities and ample space for both relaxation and entertainment. The split bedroom floorplan places 3 bedrooms on one side and 2 on the other side.
- Type:
- Single Family
- Sq.Ft.:
- 2,014
- Status:
- Active
- Beds:
- 4
- Lot size:
- 0.17 Acres
- Year built:
- 2024
- Baths:
- 3.00
- MLS#:
- 10397356
- Subdivision:
- Thomas Landing
ADDITIONAL INFORMATION
Come check out this BEAUTIFUL NEW 2-Story Home in the Thomas Landing Community! The desirable Essex Plan boasts an open design throughout the Living, Dining, and Kitchen. The Kitchen features gorgeous cabinets, granite countertops, and Stainless-Steel Steel Appliances (Including Range with a Microwave hood and Dishwasher). On the 1st floor, there is a flex room and a half bathroom. All other bedrooms, including the primary suite, are on the 2nd floor. The primary suite has a private bath, dual vanity sinks, and a walk-in closet. The other three bedrooms contain a walk-in closet and share a secondary full-sized bath. This desirable plan also includes additional loft space and a Walk-in Laundry room.
$308,000
101 Dungeness Drive Byron, GA 31008
- Type:
- Single Family
- Sq.Ft.:
- 2,864
- Status:
- Active
- Beds:
- 4
- Lot size:
- 0.51 Acres
- Year built:
- 2006
- Baths:
- 3.00
- MLS#:
- 10395260
- Subdivision:
- Cumberland Shores
ADDITIONAL INFORMATION
This lovely home features 4 bedrooms and 2.5 bathrooms and is situated on a corner lot. The kitchen features a charming breakfast area for casual dining, while the formal dining room sets the stage for unforgettable gatherings. Step outside to the covered patio and enjoy the tranquility of the spacious yard. Then cap off your day in the expansive primary bedroom, a true retreat for unwinding.
$259,900
317 Manchester Lane Byron, GA 31008
- Type:
- Single Family-Detached
- Sq.Ft.:
- 1,611
- Status:
- Active
- Beds:
- 3
- Year built:
- 1916
- Baths:
- 2.00
- MLS#:
- 246125
- Subdivision:
- PRESTON
ADDITIONAL INFORMATION
- Type:
- Single Family-Detached
- Sq.Ft.:
- 2,800
- Status:
- Active
- Beds:
- 4
- Lot size:
- 0.61 Acres
- Year built:
- 1915
- Baths:
- 3.00
- MLS#:
- 246027
- Subdivision:
- Meadow'S Walk
ADDITIONAL INFORMATION
- Type:
- Single Family
- Sq.Ft.:
- 2,036
- Status:
- Active
- Beds:
- 4
- Lot size:
- 0.33 Acres
- Year built:
- 2006
- Baths:
- 3.00
- MLS#:
- 10373793
- Subdivision:
- Timber Ridge
ADDITIONAL INFORMATION
Well maintained 4/2.5 brick home in a quiet community with amenities, community pool, rec center. Home has formal dining room as well as an eat in area along with a breakfast bar in kitchen overlooking lush landscaping in the backyard for your early morning coffee. Kitchen has pantry, smooth top range. All bedrooms are nice size. Garage is over sized. There is covered back porch for quiet evenings at home. Master bedroom has garden tub, double sinks and separate toilet area. Freshly painted. Show today.
$420,000
181 Red Oak Road Byron, GA 31008
- Type:
- Single Family
- Sq.Ft.:
- 3,561
- Status:
- Active
- Beds:
- 3
- Lot size:
- 4.45 Acres
- Year built:
- 1980
- Baths:
- 4.00
- MLS#:
- 10371905
- Subdivision:
- Old Oak
ADDITIONAL INFORMATION
A beautiful place to call home! Located on a private 4.45 acre lot. This location is the perfect combination of peaceful tranquility and convenient accessibility. Spacious kitchen with breakfast area. Pool. New heated and cooled workshop. Office that could be used as a 4th bedroom. New sunroom. Family room with fireplace. New roof. New windows throughout the house. New exterior paint. The perfect house for everyday living and entertaining.
$297,000
502 Main Street Byron, GA 31008
- Type:
- Single Family
- Sq.Ft.:
- 3,029
- Status:
- Active
- Beds:
- 4
- Lot size:
- 1.2 Acres
- Year built:
- 1966
- Baths:
- 2.00
- MLS#:
- 10371068
- Subdivision:
- Pinecrest
ADDITIONAL INFORMATION
This impressive brick ranch is a four-bedroom, two-bath residence situated in Byron on a generous 1.2-acre lot. Boasting stylish new LVP flooring, charming beamed ceilings, and a spacious laundry room complete with a double sink, and central vac, this home offers both elegance and practicality. The fourth bedroom presents a unique opportunity for personalization, an unfinished third bathroom, with all plumbing in place for a custom finish. The expansive yard provides ample space for diverse outdoor activities, promising a lifestyle of comfort and enjoyment.
$745,000
0 Highway 247 Conn Byron, GA 31008
- Type:
- General Commercial
- Sq.Ft.:
- n/a
- Status:
- Active
- Beds:
- n/a
- Lot size:
- 1.42 Acres
- Year built:
- 1700
- Baths:
- MLS#:
- 10364666
ADDITIONAL INFORMATION
Location Location Location! This 1.42 acre, commercial lot is located directly behind Zaxby's on Hwy 247 Connector and I-75 in Warner Robins. Boasting high visibility from I-75, the traffic counts total approximately 23,600 vehicles per day on Hwy 247 Connector and 21,900 vehicles per day accessing I-75. This lot is zoned C2 with all utilities easily assessable. Call NOW for more information.
$190,000
202 Barron Street Byron, GA 31008
- Type:
- Single Family
- Sq.Ft.:
- 1,364
- Status:
- Active
- Beds:
- 2
- Lot size:
- 0.17 Acres
- Year built:
- 2018
- Baths:
- 2.00
- MLS#:
- 10364575
- Subdivision:
- Byron Addition
ADDITIONAL INFORMATION
Open concept 2bed/2 bath on a low traffic street. 9 foot ceilings, fresh paint inside & out. Bamboo flooring through the whole house. Island kitchen with freshly painted cabinets & stainless appliances. New smooth top stove. Master bedroom has huge walk-in closet plus double vanities. Bedrooms are split plan. Spray foam insulation in walls and attic for superior energy efficiency. New HVAC just installed. Siding is Hardy Board. Seller is motivated and offering buyer concessions.
$359,900
107 Coastal Court Byron, GA 31008
- Type:
- Single Family
- Sq.Ft.:
- 4,562
- Status:
- Active
- Beds:
- 4
- Year built:
- 2006
- Baths:
- 4.00
- MLS#:
- 10364270
- Subdivision:
- Cumberland Shores
ADDITIONAL INFORMATION
Spacious, majestic, and well maintained perfect describes this Byron, GA beauty. Featuring a finish, walk out basement, this home has ample space to check off all of your must haves! The main lever offers multiple living areas and open kitchen, while the second level includes a large lot and four bedrooms. The owner's suite features a sitting area plus en suite jacuzzi tub for relaxation. Located in a cul-de-sac, this home has a massive sized, fenced backyard with a two level deck for large or intimate gatherings. Make this treasure your home today.
$745,000
HWY 247CONN Byron, GA 31008
- Type:
- General Commercial
- Sq.Ft.:
- n/a
- Status:
- Active
- Beds:
- n/a
- Lot size:
- 1.42 Acres
- Baths:
- MLS#:
- 245294
ADDITIONAL INFORMATION
$350,000
319 Greenbriar Drive Byron, GA 31008
- Type:
- Single Family
- Sq.Ft.:
- 2,287
- Status:
- Active
- Beds:
- 3
- Lot size:
- 1.37 Acres
- Year built:
- 1987
- Baths:
- 3.00
- MLS#:
- 10361249
- Subdivision:
- Hidden Forest
ADDITIONAL INFORMATION
Quiet 1.37 acre, cul-de-sac living! Nicely remodeled 3 bedroom home with plenty of room and a third full bath. New kitchen appliances, new carpet in family room and bedrooms. Spacious laundry room. Wired workshop.
$599,000
303 Macon Road Byron, GA 31008
- Type:
- General Commercial
- Sq.Ft.:
- 15
- Status:
- Active
- Beds:
- n/a
- Lot size:
- 1.5 Acres
- Year built:
- 1997
- Baths:
- MLS#:
- 10356088
ADDITIONAL INFORMATION
We are pleased to present this charming mobile home park nestled in the heart of beautiful and bustling Byron, GA! This Community of 9 Park-Owned Homes situated on 1.5 acres is walking distance to I75, 15 minutes to Macon, GA, and about 25 minutes from Robins Air Force Base. It offers an incredible opportunity with considerable existing value, as well as the substantial upside potential it presents. The extraordinary value this park offers to a discerning investor includes city water and sewer utilities, PLENTY of room to increase rents to market, as well as additional occupancy, resulting in this exceptionally low price point.

The data relating to real estate for sale on this web site comes in part from the Broker Reciprocity Program of Georgia MLS. Real estate listings held by brokerage firms other than this broker are marked with the Broker Reciprocity logo and detailed information about them includes the name of the listing brokers. The broker providing this data believes it to be correct but advises interested parties to confirm them before relying on them in a purchase decision. Copyright 2025 Georgia MLS. All rights reserved.
Byron Real Estate
The median home value in Byron, GA is $222,900. This is higher than the county median home value of $186,600. The national median home value is $338,100. The average price of homes sold in Byron, GA is $222,900. Approximately 68.47% of Byron homes are owned, compared to 26.99% rented, while 4.54% are vacant. Byron real estate listings include condos, townhomes, and single family homes for sale. Commercial properties are also available. If you see a property you’re interested in, contact a Byron real estate agent to arrange a tour today!
Byron, Georgia 31008 has a population of 5,554. Byron 31008 is more family-centric than the surrounding county with 31.01% of the households containing married families with children. The county average for households married with children is 23.79%.
The median household income in Byron, Georgia 31008 is $53,750. The median household income for the surrounding county is $53,215 compared to the national median of $69,021. The median age of people living in Byron 31008 is 38.1 years.
Byron Weather
The average high temperature in July is 91.9 degrees, with an average low temperature in January of 34.2 degrees. The average rainfall is approximately 46.2 inches per year, with 0.3 inches of snow per year.
