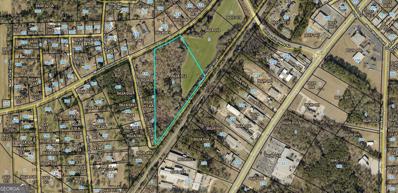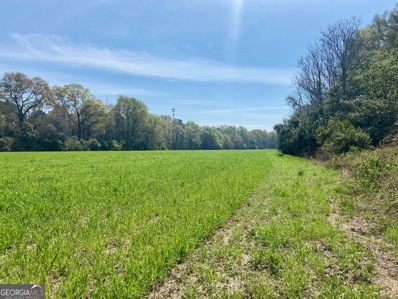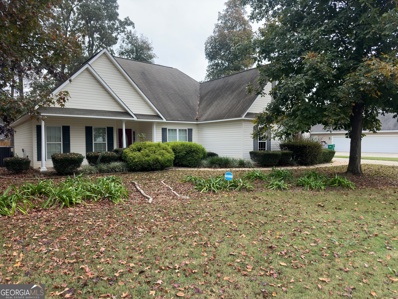Byron GA Homes for Rent
- Type:
- Single Family
- Sq.Ft.:
- 2,014
- Status:
- Active
- Beds:
- 4
- Lot size:
- 0.18 Acres
- Year built:
- 2024
- Baths:
- 3.00
- MLS#:
- 10417840
- Subdivision:
- Thomas Landing
ADDITIONAL INFORMATION
Discover Your Dream Home in the Thomas Landing. The stylish Essex Plan this is a 2-story gem offers a spacious open layout perfect for entertaining and everyday living. The inviting kitchen features elegant cabinetry, granite countertops and stainless steel appliances, including a range with a microwave hood and a modern dishwasher. The main floor also includes a versatile flex room and a chic half bathroom for guests. Upstairs, unwind in the tranquil primary suite with a en-suite bathroom and a generous walk-in closet. Three additional bedrooms with walk-in closets share a full bathroom. A cozy loft and a convenient walk-in laundry room enhance functionality. Energy-efficient Low-E windows and a one-year limited home warranty complete this exceptional home.
$299,900
700 Georgian Walk Byron, GA 31008
- Type:
- Single Family
- Sq.Ft.:
- 1,890
- Status:
- Active
- Beds:
- 2
- Lot size:
- 0.36 Acres
- Year built:
- 2024
- Baths:
- 5.00
- MLS#:
- 10417819
- Subdivision:
- Georgian Walk West
ADDITIONAL INFORMATION
The Guadalupe floor plan is now available in our Georgian Walk West community. The Guadalupe offers four bedrooms, three bathrooms, and a two car garage. Your family is sure to enjoy the stunning kitchen and spacious living area paired with amazing upgrades already included. Come check out this brand new home for yourself!
$298,900
605 Georgian Walk Byron, GA 31008
- Type:
- Single Family
- Sq.Ft.:
- 1,890
- Status:
- Active
- Beds:
- 2
- Lot size:
- 0.2 Acres
- Year built:
- 2024
- Baths:
- 5.00
- MLS#:
- 10417809
- Subdivision:
- Georgian Walk West
ADDITIONAL INFORMATION
The Guadalupe is a four-bedroom, three-bathroom floor plan with a stunning kitchen, spacious family room, and a beautiful master suite. There is an abundance of space for you and your family to enjoy for years to come. With all upgrades included you are sure to come home to a space you love!
$278,900
609 Georgian Walk Byron, GA 31008
- Type:
- Single Family
- Sq.Ft.:
- 1,640
- Status:
- Active
- Beds:
- 3
- Lot size:
- 0.24 Acres
- Year built:
- 2024
- Baths:
- 2.00
- MLS#:
- 10417795
- Subdivision:
- Georgian Walk West
ADDITIONAL INFORMATION
The Byron is a three-bedroom, two-bathroom floor plan with a stunning kitchen, spacious family room, and a beautiful master suite. There is an abundance of space for you and your family to enjoy for years to come. With all upgrades included you are sure to come home to a space you love!
- Type:
- Single Family
- Sq.Ft.:
- 2,014
- Status:
- Active
- Beds:
- 4
- Lot size:
- 0.25 Acres
- Year built:
- 2024
- Baths:
- 3.00
- MLS#:
- 10417830
- Subdivision:
- Thomas Landing
ADDITIONAL INFORMATION
Discover Your Dream Home in the Thomas Landing. The stylish Essex Plan this is a 2-story gem offers a spacious open layout perfect for entertaining and everyday living. The inviting kitchen features elegant cabinetry, granite countertops and stainless steel appliances, including a range with a microwave hood and a modern dishwasher. The main floor also includes a versatile flex room and a chic half bathroom for guests. Upstairs, unwind in the tranquil primary suite with a en-suite bathroom and a generous walk-in closet. Three additional bedrooms with walk-in closets share a full bathroom. A cozy loft and a convenient walk-in laundry room enhance functionality. Energy-efficient Low-E windows and a one-year limited home warranty complete this exceptional home.
$269,900
606 Georgian Walk Byron, GA 31008
- Type:
- Single Family
- Sq.Ft.:
- 1,585
- Status:
- Active
- Beds:
- 3
- Lot size:
- 0.24 Acres
- Year built:
- 2024
- Baths:
- 2.00
- MLS#:
- 10417770
- Subdivision:
- Georgian Walk West
ADDITIONAL INFORMATION
The Trinity floor plan is now available in our Georgian Walk West community. The Trinity offers three bedrooms, two bathrooms, and a two car garage. Your family is sure to enjoy the stunning kitchen and spacious living area paired with amazing upgrades already included. Come check out this brand new home for yourself!
$259,900
114 Bassett Street Byron, GA 31008
Open House:
Tuesday, 1/21 11:00-1:00PM
- Type:
- Single Family
- Sq.Ft.:
- 1,884
- Status:
- Active
- Beds:
- 4
- Lot size:
- 0.41 Acres
- Year built:
- 1977
- Baths:
- 2.00
- MLS#:
- 10415352
- Subdivision:
- None
ADDITIONAL INFORMATION
This charming 4-bedroom, 2-bathroom home offers a comfortable and functional layout. The 4-sided brick exterior provides a classic look, while the spacious interior offers plenty of room for relaxation and entertainment. The kitchen is a chef's dream, featuring granite countertops, a breakfast bar, a pantry, and a cozy breakfast area. The owner's suite provides a private retreat with an en-suite bathroom. The versatile fourth bedroom can be used as a formal dining room, home office, or reading nook to suit your lifestyle. Conveniently located near I-75, dining, and shopping, this home offers the perfect blend of comfort and convenience. Don't miss out on this amazing opportunity! Call today to schedule a private showing.
$299,900
110 Shady Bank Lane Byron, GA 31008
- Type:
- Single Family
- Sq.Ft.:
- 2,800
- Status:
- Active
- Beds:
- 4
- Lot size:
- 0.22 Acres
- Year built:
- 2009
- Baths:
- 3.00
- MLS#:
- 10410566
- Subdivision:
- Meadow'S Walk
ADDITIONAL INFORMATION
HUGE PRICE DROP PLUS $5,000 BUYER INCENTIVE to go towards improvements, repairs, rate buydown, OR closing costs!WELCOME HOME to this beauty located in Meadow's Walk! With 2,800 Sq Ft of living space, 4 bedrooms, 2 1/2 baths, this home offers plenty of space, perfect for a family paradise! Hardwood floors in main areas, tile in wet areas, THREE living areas, formal dining room AND eat-in kitchen with granite island, pantry, and stainless appliances! Huge upstairs loft/living area with 3 large guest bedrooms and laundry room. The primary suite is an owner's dream! Separate sitting/study area, garden tub and separate shower, HUGE walk-in closet, AND it has its own private balcony! Tons of storage space, 2-car garage, fenced backyard with outbuilding, and extended driveway for plenty of parking. Conveniently located close to I-75 for easy travel access, shopping, dining, and entertainment. Family-friendly neighborhood with playground and sidewalks. What are you waiting for?! CALL TODAY to schedule a tour and LET'S GET YOU HOME! Just in time for the holidays!
$370,000
0 Moseley Road Byron, GA 31008
- Type:
- Land
- Sq.Ft.:
- n/a
- Status:
- Active
- Beds:
- n/a
- Lot size:
- 13.8 Acres
- Baths:
- MLS#:
- 10410084
- Subdivision:
- None
ADDITIONAL INFORMATION
13 acre parcel with open land and woods. Located on Moseley Rd with over 300' of road frontage on Moseley, just outside of downtown Byron. This property is adjacent to an 8 acre piece of land that we have listed for $198,000. It also includes a .82 acre lot with over 200 ft of road frontage on Green St. This is a phenomenal property for a few mini farms or a family compound!
$370,000
Moseley Road Byron, GA 31008
- Type:
- Land
- Sq.Ft.:
- n/a
- Status:
- Active
- Beds:
- n/a
- Lot size:
- 13.8 Acres
- Baths:
- MLS#:
- 246759
ADDITIONAL INFORMATION
$169,000
000 Peach Parkway Byron, GA 31008
- Type:
- General Commercial
- Sq.Ft.:
- n/a
- Status:
- Active
- Beds:
- n/a
- Lot size:
- 2.63 Acres
- Baths:
- MLS#:
- 246750
ADDITIONAL INFORMATION
- Type:
- Single Family
- Sq.Ft.:
- 2,720
- Status:
- Active
- Beds:
- 5
- Lot size:
- 0.49 Acres
- Year built:
- 2022
- Baths:
- 3.00
- MLS#:
- 10408728
- Subdivision:
- Timber Ridge
ADDITIONAL INFORMATION
BACK ON THE MARKET JUST IN TIME FOR THE HOLIDAYS!! 128 Timber Ridge Circle in Byron, Georgia, is a recently built single-family home featuring five bedrooms and three bathrooms across 2720 square feet. Constructed in 2022, this two-story brick house includes a two-car garage, an open floor plan, a spacious kitchen equipped with quartz countertops, and tile finishes in wet areas. A big laundry room is convenient to the garage and kitchen. The primary, a second bedroom, and a full bath are located on the main floor, while the other 3 bedrooms and a full bath are upstairs. The cozy yard features thick evergreens along 2 sides and is open to gentle breezes on the other. Enjoy your lush lawn year-round with the help of an in-ground sprinkler system. Freshly deep cleaned, including carpets! Use our lender, and we can get you closed in EIGHT to FOURTEEN DAYS!
$198,000
0 Moseley Road Byron, GA 31008
- Type:
- Land
- Sq.Ft.:
- n/a
- Status:
- Active
- Beds:
- n/a
- Lot size:
- 8.07 Acres
- Baths:
- MLS#:
- 177815
- Subdivision:
- Not In Subdivision
ADDITIONAL INFORMATION
- Type:
- Single Family
- Sq.Ft.:
- 1,700
- Status:
- Active
- Beds:
- 3
- Lot size:
- 0.48 Acres
- Year built:
- 1995
- Baths:
- 2.00
- MLS#:
- 10407863
- Subdivision:
- Hunter'S Ridge
ADDITIONAL INFORMATION
Come home to Byron to this beautiful home in Hunters Ridge Subdivision. This 3 bedroom, 2 bath with 1700 square feet is immaculate and has been well cared for. The floor plan is so well designed whether you need a quiet evening or entertaining guests. The new louvered sliding back doors leads to a large fenced in back yard with a huge deck. Very large primary bedroom and bath, modern kitchen with breakfast area, a separate formal dining room and generous sized guest bedrooms and bath. Don't wait on this one, it won't last long!
$431,900
208 Majestic Drive Byron, GA 31008
- Type:
- Single Family-Detached
- Sq.Ft.:
- 2,468
- Status:
- Active
- Beds:
- 4
- Lot size:
- 0.75 Acres
- Baths:
- 3.00
- MLS#:
- 246894
- Subdivision:
- Sterling Place
ADDITIONAL INFORMATION
$370,000
0 Moseley Road Byron, GA 31008
- Type:
- Land
- Sq.Ft.:
- n/a
- Status:
- Active
- Beds:
- n/a
- Lot size:
- 13.8 Acres
- Baths:
- MLS#:
- 177254
- Subdivision:
- Not In Subdivision
ADDITIONAL INFORMATION
$198,000
0 Moseley Road Byron, GA 31008
- Type:
- Land
- Sq.Ft.:
- n/a
- Status:
- Active
- Beds:
- n/a
- Lot size:
- 8.07 Acres
- Baths:
- MLS#:
- 246735
ADDITIONAL INFORMATION
$198,000
0 Moseley Road Byron, GA 31008
- Type:
- Land
- Sq.Ft.:
- n/a
- Status:
- Active
- Beds:
- n/a
- Lot size:
- 8.07 Acres
- Baths:
- MLS#:
- 10409166
- Subdivision:
- None
ADDITIONAL INFORMATION
Beautiful pasture land that has been in the same family and never on the market before this year. Over 500' road frontage on Moseley Rd at Hwy 42 in Byron. This property is currently zoned R1. There are no utilities, except electric and city water at the property. City sewer is across the road. There is an additional 13.5 acres available and listed adjacent.
- Type:
- Single Family
- Sq.Ft.:
- 2,090
- Status:
- Active
- Beds:
- 3
- Lot size:
- 0.42 Acres
- Year built:
- 2004
- Baths:
- 2.00
- MLS#:
- 10408154
- Subdivision:
- Crystal Ridge
ADDITIONAL INFORMATION
1 Owner home. This home sits on almost 1/2 acre wooded lot and offers a large Owners Suite with sitting area or office space. A large family room open to the dining room and the kitchen has solid cabinets and large pantry. There is an upstairs bonus room that can be 4th bedroom or theater room.
- Type:
- Townhouse
- Sq.Ft.:
- 1,636
- Status:
- Active
- Beds:
- 3
- Lot size:
- 0.15 Acres
- Baths:
- 3.00
- MLS#:
- 246597
- Subdivision:
- Beau Claire
ADDITIONAL INFORMATION
- Type:
- Townhouse
- Sq.Ft.:
- 1,636
- Status:
- Active
- Beds:
- 3
- Lot size:
- 0.15 Acres
- Baths:
- 3.00
- MLS#:
- 246596
- Subdivision:
- Beau Claire
ADDITIONAL INFORMATION
- Type:
- Townhouse
- Sq.Ft.:
- 1,636
- Status:
- Active
- Beds:
- 3
- Lot size:
- 0.15 Acres
- Baths:
- 3.00
- MLS#:
- 246595
- Subdivision:
- Beau Claire
ADDITIONAL INFORMATION
- Type:
- Townhouse
- Sq.Ft.:
- 1,636
- Status:
- Active
- Beds:
- 3
- Lot size:
- 0.15 Acres
- Baths:
- 3.00
- MLS#:
- 246594
- Subdivision:
- Beau Claire
ADDITIONAL INFORMATION
- Type:
- Townhouse
- Sq.Ft.:
- 1,636
- Status:
- Active
- Beds:
- 3
- Lot size:
- 0.15 Acres
- Baths:
- 3.00
- MLS#:
- 246593
- Subdivision:
- Beau Claire
ADDITIONAL INFORMATION
- Type:
- Townhouse
- Sq.Ft.:
- 1,636
- Status:
- Active
- Beds:
- 3
- Lot size:
- 0.15 Acres
- Baths:
- 3.00
- MLS#:
- 246592
- Subdivision:
- Beau Claire
ADDITIONAL INFORMATION

The data relating to real estate for sale on this web site comes in part from the Broker Reciprocity Program of Georgia MLS. Real estate listings held by brokerage firms other than this broker are marked with the Broker Reciprocity logo and detailed information about them includes the name of the listing brokers. The broker providing this data believes it to be correct but advises interested parties to confirm them before relying on them in a purchase decision. Copyright 2025 Georgia MLS. All rights reserved.

The data relating to real estate for sale on this web site comes in part from the Internet Data Exchange (IDX) program of the Mid GA MLS. Real estate listings held by brokerage firms other than Xome are marked with the listing broker's name and detailed information about such listings includes the name of the listing broker. IDX information is provided exclusively for consumers' personal, non-commercial use, and may not be used for any purpose other than to identify prospective properties consumers may be interested in purchasing. Any use of search facilities of data on this site, other than by a consumer looking to buy, sell or lease real estate is prohibited. Data is deemed reliable but is not guaranteed accurate by the MID GA MLS. The broker providing this data believes them to be correct, but advises interested parties to confirm them before relying on them in a purchase or lease decision. Copyright 2025 Mid GA MLS. All rights reserved.
Byron Real Estate
The median home value in Byron, GA is $222,900. This is higher than the county median home value of $186,600. The national median home value is $338,100. The average price of homes sold in Byron, GA is $222,900. Approximately 68.47% of Byron homes are owned, compared to 26.99% rented, while 4.54% are vacant. Byron real estate listings include condos, townhomes, and single family homes for sale. Commercial properties are also available. If you see a property you’re interested in, contact a Byron real estate agent to arrange a tour today!
Byron, Georgia 31008 has a population of 5,554. Byron 31008 is more family-centric than the surrounding county with 31.01% of the households containing married families with children. The county average for households married with children is 23.79%.
The median household income in Byron, Georgia 31008 is $53,750. The median household income for the surrounding county is $53,215 compared to the national median of $69,021. The median age of people living in Byron 31008 is 38.1 years.
Byron Weather
The average high temperature in July is 91.9 degrees, with an average low temperature in January of 34.2 degrees. The average rainfall is approximately 46.2 inches per year, with 0.3 inches of snow per year.






















