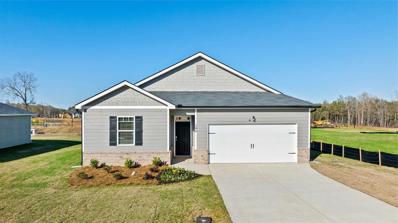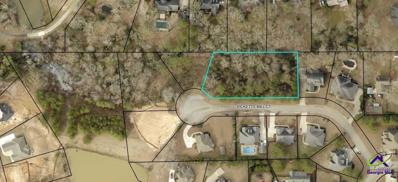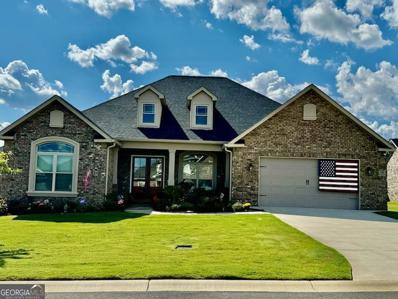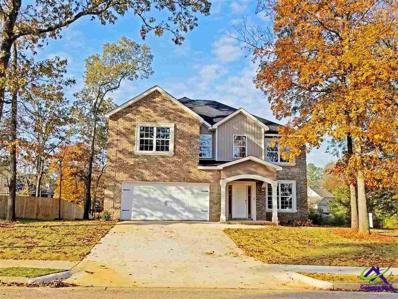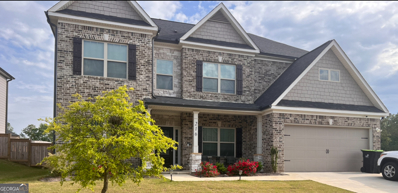Bonaire GA Homes for Rent
- Type:
- Single Family
- Sq.Ft.:
- 1,774
- Status:
- Active
- Beds:
- 4
- Lot size:
- 0.18 Acres
- Year built:
- 2024
- Baths:
- 2.00
- MLS#:
- 176971
- Subdivision:
- Blue Ridge
ADDITIONAL INFORMATION
- Type:
- Single Family
- Sq.Ft.:
- 1,774
- Status:
- Active
- Beds:
- 4
- Lot size:
- 0.27 Acres
- Year built:
- 2024
- Baths:
- 2.00
- MLS#:
- 10395064
- Subdivision:
- Cottages At Blue Ridge
ADDITIONAL INFORMATION
JUST 3.7 MILES FROM WARNER ROBINS AIR FORCE BASE, LARGE FULLY SODDED SPACIOUS LOTS, ONE LEVEL RANCH HOMES ONLY, SOUGHT AFTER VETERANS HIGH SCHOOL DISTRICT. UP TO $10,000 Seller paid closing costs. Special Financing with preferred lender. The CALI plan is a functional ranch design with a spacious living room that expands to a casual dining area. There is plenty of room for everyone to gather round the open island kitchen. Beautiful white cabinets throughout. The private bedroom suite features dual vanities, separate shower, and luxurious garden tub. Secondary bedrooms offer oversized closets for extra storage. And you will never be too far from home with Home Is Connected. Your new home is built with an industry leading suite of smart home products that keep you connected with the people and place you value most. Photos used for illustrative purposes and do not depict actual home.
- Type:
- Single Family
- Sq.Ft.:
- 1,618
- Status:
- Active
- Beds:
- 3
- Lot size:
- 0.31 Acres
- Year built:
- 2024
- Baths:
- 2.00
- MLS#:
- 176969
- Subdivision:
- Blue Ridge
ADDITIONAL INFORMATION
- Type:
- Single Family
- Sq.Ft.:
- 1,475
- Status:
- Active
- Beds:
- 3
- Lot size:
- 0.23 Acres
- Year built:
- 2024
- Baths:
- 2.00
- MLS#:
- 176967
- Subdivision:
- Blue Ridge
ADDITIONAL INFORMATION
- Type:
- Single Family
- Sq.Ft.:
- 1,774
- Status:
- Active
- Beds:
- 4
- Lot size:
- 0.27 Acres
- Year built:
- 2024
- Baths:
- 2.00
- MLS#:
- 176966
- Subdivision:
- Blue Ridge
ADDITIONAL INFORMATION
$294,284
100 Ike Court Bonaire, GA 31005
- Type:
- Single Family
- Sq.Ft.:
- 1,774
- Status:
- Active
- Beds:
- 4
- Lot size:
- 0.34 Acres
- Year built:
- 2024
- Baths:
- 2.00
- MLS#:
- 7470904
- Subdivision:
- Cottages at Blue Ridge
ADDITIONAL INFORMATION
JUST 3.7 MILES FROM WARNER ROBINS AIR FORCE BASE, LARGE FULLY SODDED SPACIOUS LOTS, ONE LEVEL RANCH HOMES ONLY, SOUGHT AFTER VETERANS HIGH SCHOOL DISTRICT. UP TO $10,000 seller paid closing cost, with special preferred lender financing. This beautiful CALI ranch plan has an open concept kitchen flow effortlessly into a dining and family room. Your new home is built with an industry leading suite of smart home products that keep you connected with the people and place you value most in this 4-bedroom 2 bath home, while relaxing on the covered back porch. You'll will love this home!!! Home is under construction. Photos used for illustrative purposes and do not depict actual home, stock photos.
$271,020
205 Ike Court Bonaire, GA 31005
- Type:
- Single Family
- Sq.Ft.:
- 1,618
- Status:
- Active
- Beds:
- 3
- Lot size:
- 0.19 Acres
- Year built:
- 2024
- Baths:
- 2.00
- MLS#:
- 7470893
- Subdivision:
- Cottages at Blue Ridge
ADDITIONAL INFORMATION
THE ARIA PLAN JUST 3.7 MILES FROM WARNER ROBINS AIR FORCE BASE, LARGE FULLY SODDED SPACIOUS LOTS, ONE LEVEL RANCH HOMES ONLY, SOUGHT AFTER VETERANS HIGH SCHOOL DISTRICT. UP TO $10,000 seller paid closing cost and Special Rate financing rate using preferred lender. The ARIA plan, this cozy home features three bedrooms, two baths, and a two-car garage. The private bedroom suite is comfortably tucked at the rear of the home and features an on -suite bath and a spacious closet. The kitchen overlooks the great room allowing plenty of space for family and friends to gather. Two bedrooms are located in the front of the home and share a spacious bath. All of our homes include D.R. Horton's Home is Connected® package, an industry leading suite of smart home products that keeps homeowners connected with the people and place they value the most. Photos are used for illustrative purposes does not depict the actual home, stock photos.
$252,055
204 Ike Court Bonaire, GA 31005
- Type:
- Single Family
- Sq.Ft.:
- 1,343
- Status:
- Active
- Beds:
- 3
- Lot size:
- 0.27 Acres
- Year built:
- 2024
- Baths:
- 2.00
- MLS#:
- 7470890
- Subdivision:
- Cottages at Blue Ridge
ADDITIONAL INFORMATION
JUST 3.7 MILES FROM WARNER ROBINS AIR FORCE BASE, LARGE FULLY SODDED SPACIOUS LOTS, ONE LEVEL RANCH HOMES ONLY, SOUGHT AFTER VETERANS HIGH SCHOOL DISTRICT. UP TO $10,000 seller paid closing cost and 30- year fixed rate, with special preferred lender financing. This beautiful ranch plan has an open concept kitchen flow effortlessly into a dining and family room. Your new home is built with an industry leading suite of smart home products that keep you connected with the people and place you value most in this 3-bedroom 2 bath home. You'll will love this home!!! Home is under construction. Photos used for illustrative purposes and do not depict actual home, stock photos.
$249,585
102 Ike Court Bonaire, GA 31005
- Type:
- Single Family
- Sq.Ft.:
- 1,343
- Status:
- Active
- Beds:
- 3
- Lot size:
- 0.31 Acres
- Year built:
- 2024
- Baths:
- 2.00
- MLS#:
- 7470889
- Subdivision:
- Cottages of Blue Ridge
ADDITIONAL INFORMATION
JUST 3.7 MILES FROM WARNER ROBINS AIR FORCE BASE, LARGE FULLY SODDED SPACIOUS LOTS, ONE LEVEL RANCH HOMES ONLY, SOUGHT AFTER VETERANS HIGH SCHOOL DISTRICT. UP TO $10,000 seller paid closing cost and 30- year fixed rate, with special preferred lender financing. This beautiful ranch plan has an open concept kitchen flow effortlessly into a dining and family room. Your new home is built with an industry leading suite of smart home products that keep you connected with the people and place you value most in this 3-bedroom 2 bath home. You'll will love this home!!! Home is under construction. Photos used for illustrative purposes and do not depict actual home, stock photos.
$254,975
300 Bear Den Court Bonaire, GA 31005
- Type:
- Single Family
- Sq.Ft.:
- 1,475
- Status:
- Active
- Beds:
- 3
- Lot size:
- 0.18 Acres
- Year built:
- 2024
- Baths:
- 2.00
- MLS#:
- 7470878
- Subdivision:
- Cottages at Blue Ridge
ADDITIONAL INFORMATION
MINUTES AWAY FROM WARNER ROBINS AIR FORCE BASE, SOUGHT AFTER VERTERNS HIGH SCHOOLS DISTRICT, FULLY SODDED SPACIOUS CORNER LOT, ONE LEVEL RANCH HOME ONLY. Up to $10,000 seller paid closing cost with preferred lender. This cozy KERRY home features three bedrooms, two baths, and a two-car garage. The private bedroom suite is comfortably tucked at the rear of the home and features a suite with bath and a spacious closet. The kitchen overlooks the great room allowing plenty of space for family and friends to gather. Two bedrooms are located in the front of the home and share a spacious bath. You will never be to far away from home with our Home is Connected package, an industry leading suite of smart home products that keeps homeowners connected with the people and place they value the most. Photos used for illustrative purposes and do not depict actual home.
- Type:
- Single Family
- Sq.Ft.:
- 1,475
- Status:
- Active
- Beds:
- 3
- Lot size:
- 0.27 Acres
- Year built:
- 2024
- Baths:
- 2.00
- MLS#:
- 7470877
- Subdivision:
- Cottages at Blue Ridge
ADDITIONAL INFORMATION
MINUTES AWAY FROM WARNER ROBINS AIR FORCE BASE, SOUGHT AFTER VERTERNS HIGH SCHOOLS DISTRICT, FULLY SODDED SPACIOUS CORNER LOT, ONE LEVEL RANCH HOME ONLY. Up to $10,000 seller paid closing cost with preferred lender. This cozy KERRY home features three bedrooms, two baths, and a two-car garage. The private bedroom suite is comfortably tucked at the rear of the home and features a suite with bath and a spacious closet. The kitchen overlooks the great room allowing plenty of space for family and friends to gather. Two bedrooms are located in the front of the home and share a spacious bath. You will never be to far away from home with our Home is Connected package, an industry leading suite of smart home products that keeps homeowners connected with the people and place they value the most. Photos used for illustrative purposes and do not depict actual home.
$255,405
1405 Adirondac Way Bonaire, GA 31005
- Type:
- Single Family
- Sq.Ft.:
- 1,475
- Status:
- Active
- Beds:
- 3
- Lot size:
- 0.27 Acres
- Year built:
- 2024
- Baths:
- 2.00
- MLS#:
- 7470874
- Subdivision:
- Cottages at Blue Ridge
ADDITIONAL INFORMATION
MINUTES AWAY FROM WARNER ROBINS AIR FORCE BASE, SOUGHT AFTER VERTERNS HIGH SCHOOLS DISTRICT, FULLY SODDED SPACIOUS CORNER LOT, ONE LEVEL RANCH HOME ONLY. Up to $10,000 seller paid closing cost with preferred lender. This cozy KERRY home features three bedrooms, two baths, and a two-car garage. The private bedroom suite is comfortably tucked at the rear of the home and features a suite with bath and a spacious closet. The kitchen overlooks the great room allowing plenty of space for family and friends to gather. Two bedrooms are located in the front of the home and share a spacious bath. You will never be to far away from home with our Home is Connected package, an industry leading suite of smart home products that keeps homeowners connected with the people and place they value the most. Photos used for illustrative purposes and do not depict actual home.
- Type:
- Single Family-Detached
- Sq.Ft.:
- 1,774
- Status:
- Active
- Beds:
- 4
- Lot size:
- 0.27 Acres
- Baths:
- 2.00
- MLS#:
- 246190
- Subdivision:
- THE COTTAGES AT BLUE RIDGE
ADDITIONAL INFORMATION
- Type:
- Single Family-Detached
- Sq.Ft.:
- 1,343
- Status:
- Active
- Beds:
- 3
- Lot size:
- 0.19 Acres
- Baths:
- 2.00
- MLS#:
- 246207
- Subdivision:
- THE COTTAGES AT BLUE RIDGE
ADDITIONAL INFORMATION
- Type:
- Single Family-Detached
- Sq.Ft.:
- 1,475
- Status:
- Active
- Beds:
- 3
- Lot size:
- 0.18 Acres
- Baths:
- 2.00
- MLS#:
- 246206
- Subdivision:
- THE COTTAGES AT BLUE RIDGE
ADDITIONAL INFORMATION
- Type:
- Single Family-Detached
- Sq.Ft.:
- 1,774
- Status:
- Active
- Beds:
- 4
- Lot size:
- 0.18 Acres
- Baths:
- 2.00
- MLS#:
- 246204
- Subdivision:
- THE COTTAGES AT BLUE RIDGE
ADDITIONAL INFORMATION
- Type:
- Single Family-Detached
- Sq.Ft.:
- 1,618
- Status:
- Active
- Beds:
- 3
- Lot size:
- 0.23 Acres
- Baths:
- 2.00
- MLS#:
- 246203
- Subdivision:
- THE COTTAGES AT BLUE RIDGE
ADDITIONAL INFORMATION
- Type:
- Single Family-Detached
- Sq.Ft.:
- 1,475
- Status:
- Active
- Beds:
- 3
- Lot size:
- 0.26 Acres
- Baths:
- 2.00
- MLS#:
- 246202
- Subdivision:
- THE COTTAGES AT BLUE RIDGE
ADDITIONAL INFORMATION
- Type:
- Single Family-Detached
- Sq.Ft.:
- 1,343
- Status:
- Active
- Beds:
- 3
- Lot size:
- 0.27 Acres
- Baths:
- 2.00
- MLS#:
- 246201
- Subdivision:
- THE COTTAGES AT BLUE RIDGE
ADDITIONAL INFORMATION
- Type:
- Single Family-Detached
- Sq.Ft.:
- 1,475
- Status:
- Active
- Beds:
- 3
- Lot size:
- 0.23 Acres
- Baths:
- 2.00
- MLS#:
- 246194
- Subdivision:
- THE COTTAGES AT BLUE RIDGE
ADDITIONAL INFORMATION
- Type:
- Land
- Sq.Ft.:
- n/a
- Status:
- Active
- Beds:
- n/a
- Lot size:
- 1.02 Acres
- Baths:
- MLS#:
- 245971
- Subdivision:
- Governors Estates
ADDITIONAL INFORMATION
- Type:
- Single Family
- Sq.Ft.:
- 2,460
- Status:
- Active
- Beds:
- 4
- Lot size:
- 0.23 Acres
- Year built:
- 2022
- Baths:
- 3.00
- MLS#:
- 10382310
- Subdivision:
- Harley Farms South
ADDITIONAL INFORMATION
All BRICK 4/3 with an open floor plan & an oversized garage! Kitchen features granite countertops, an upgraded cooktop with a rapid boil burner, soft close cabinet doors, eat in area, island, and 2 pantries! There is also a formal dining room and an extra living area. Large master suite with dual vanities and nice tiled shower and garden tub. There is also a back patio, sprinkler system and gutters. New photos to be next week!
$439,900
203 Lattice Bend Bonaire, GA 31005
- Type:
- Single Family-Detached
- Sq.Ft.:
- 3,371
- Status:
- Active
- Beds:
- 4
- Lot size:
- 0.63 Acres
- Baths:
- 3.00
- MLS#:
- 245825
- Subdivision:
- Peach Blossom Terrace
ADDITIONAL INFORMATION
- Type:
- Single Family
- Sq.Ft.:
- 2,804
- Status:
- Active
- Beds:
- 5
- Lot size:
- 0.24 Acres
- Year built:
- 2022
- Baths:
- 3.00
- MLS#:
- 10379620
- Subdivision:
- Bryson Crossing
ADDITIONAL INFORMATION
Immaculate 5 bedroom 3 bath home boasts ample living and entertaining areas. Enjoy football on your lovely game day porch. At the end of the day, retire to your primary suite with separate shower and tub and a giant walk in closet. The upstairs holds 3 additional bedrooms (or use one as an office) as well as the laundry and a bathroom. Guest may also rest comfortably downstairs in an additional bedroom and their own full bath. Large 2-car garage! This home is a must see.
- Type:
- Single Family
- Sq.Ft.:
- 1,470
- Status:
- Active
- Beds:
- 3
- Lot size:
- 0.22 Acres
- Year built:
- 1999
- Baths:
- 2.00
- MLS#:
- 10418738
- Subdivision:
- ASPEN WOODS
ADDITIONAL INFORMATION
Seller offering a $2500.00 closing cost incentive! Nestled in a quiet, yet conveniently located neighborhood, this home is the perfect place to unwind while still being just minutes from shopping, dining, and everyday facilities. This charming home sits on a spacious lot, has been thoughtfully updated with new flooring throughout and has received fresh landscaping. Ideal for those seeking a low-maintenance lifestyle in a prime location-schedule your showing today!

The data relating to real estate for sale on this web site comes in part from the Internet Data Exchange (IDX) program of the Mid GA MLS. Real estate listings held by brokerage firms other than Xome are marked with the listing broker's name and detailed information about such listings includes the name of the listing broker. IDX information is provided exclusively for consumers' personal, non-commercial use, and may not be used for any purpose other than to identify prospective properties consumers may be interested in purchasing. Any use of search facilities of data on this site, other than by a consumer looking to buy, sell or lease real estate is prohibited. Data is deemed reliable but is not guaranteed accurate by the MID GA MLS. The broker providing this data believes them to be correct, but advises interested parties to confirm them before relying on them in a purchase or lease decision. Copyright 2025 Mid GA MLS. All rights reserved.

The data relating to real estate for sale on this web site comes in part from the Broker Reciprocity Program of Georgia MLS. Real estate listings held by brokerage firms other than this broker are marked with the Broker Reciprocity logo and detailed information about them includes the name of the listing brokers. The broker providing this data believes it to be correct but advises interested parties to confirm them before relying on them in a purchase decision. Copyright 2025 Georgia MLS. All rights reserved.
Price and Tax History when not sourced from FMLS are provided by public records. Mortgage Rates provided by Greenlight Mortgage. School information provided by GreatSchools.org. Drive Times provided by INRIX. Walk Scores provided by Walk Score®. Area Statistics provided by Sperling’s Best Places.
For technical issues regarding this website and/or listing search engine, please contact Xome Tech Support at 844-400-9663 or email us at [email protected].
License # 367751 Xome Inc. License # 65656
[email protected] 844-400-XOME (9663)
750 Highway 121 Bypass, Ste 100, Lewisville, TX 75067
Information is deemed reliable but is not guaranteed.
Bonaire Real Estate
The median home value in Bonaire, GA is $374,900. This is higher than the county median home value of $211,500. The national median home value is $338,100. The average price of homes sold in Bonaire, GA is $374,900. Approximately 71.33% of Bonaire homes are owned, compared to 23.81% rented, while 4.86% are vacant. Bonaire real estate listings include condos, townhomes, and single family homes for sale. Commercial properties are also available. If you see a property you’re interested in, contact a Bonaire real estate agent to arrange a tour today!
Bonaire, Georgia has a population of 17,524. Bonaire is more family-centric than the surrounding county with 35.02% of the households containing married families with children. The county average for households married with children is 32.07%.
The median household income in Bonaire, Georgia is $100,306. The median household income for the surrounding county is $70,313 compared to the national median of $69,021. The median age of people living in Bonaire is 34.8 years.
Bonaire Weather
The average high temperature in July is 92 degrees, with an average low temperature in January of 34.2 degrees. The average rainfall is approximately 46.3 inches per year, with 0.3 inches of snow per year.










