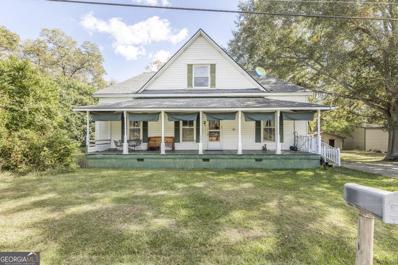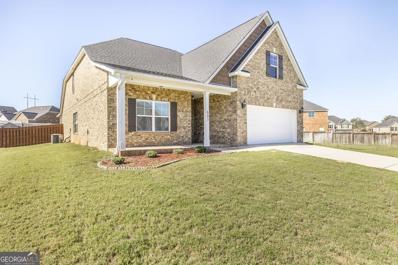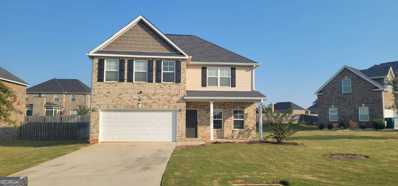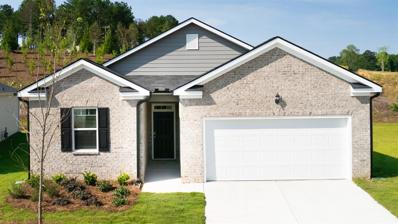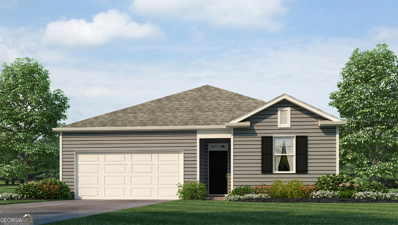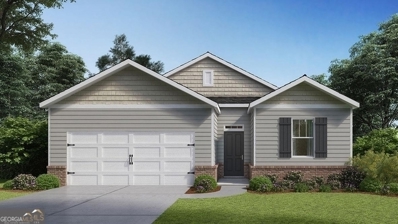Bonaire GA Homes for Rent
$427,900
104 Garnet Drive Bonaire, GA 31005
- Type:
- Single Family-Detached
- Sq.Ft.:
- 3,222
- Status:
- Active
- Beds:
- 4
- Lot size:
- 0.2 Acres
- Baths:
- 4.00
- MLS#:
- 246553
- Subdivision:
- BRYSON CROSSING
ADDITIONAL INFORMATION
$399,900
102 Garnet Drive Bonaire, GA 31005
- Type:
- Single Family-Detached
- Sq.Ft.:
- 2,474
- Status:
- Active
- Beds:
- 4
- Lot size:
- 0.19 Acres
- Baths:
- 3.00
- MLS#:
- 246552
- Subdivision:
- BRYSON CROSSING
ADDITIONAL INFORMATION
$260,000
400 3rd Street Bonaire, GA 31005
- Type:
- Single Family
- Sq.Ft.:
- 1,900
- Status:
- Active
- Beds:
- 3
- Lot size:
- 0.52 Acres
- Year built:
- 1888
- Baths:
- 2.00
- MLS#:
- 10402638
- Subdivision:
- None
ADDITIONAL INFORMATION
Make your appointment today to view this historic home. The Seller has been told this home was once called The Railroad house. Home boasts hardwood floors, some are original, the light oak pine floors are approx. 5 years old. The beadboard on the walls is original to the home. There are 5 decorative non-working fireplaces. The owner suite bathroom has a bathtub. Washer, dryer, and refrigerator are staying with the home. 200 Amp Electrical and breaker box. Large attic area. Shop approx size is 24 x 35 and has an automobile lift. Shop currently does not have power. Square footage was supplied by the seller and is approximate. Square footage on public record is NOT Correct. Two additional sheds on the property
- Type:
- Single Family
- Sq.Ft.:
- n/a
- Status:
- Active
- Beds:
- 5
- Lot size:
- 0.33 Acres
- Year built:
- 2020
- Baths:
- 4.00
- MLS#:
- 10395677
- Subdivision:
- Harley Farms Ph. 2
ADDITIONAL INFORMATION
This beautiful 5 bedroom 4 bath home is ready for it's new family. A newly developed subdivision. This house comes with a full dining room, a breakfast nook area. Rooms has plenty of closest space. A perfect place to call home. Home is sold AS IS!
- Type:
- Other
- Sq.Ft.:
- 3,280
- Status:
- Active
- Beds:
- 5
- Lot size:
- 2.05 Acres
- Year built:
- 1986
- Baths:
- 4.00
- MLS#:
- 10397895
- Subdivision:
- Moody Road Estates Sec 2
ADDITIONAL INFORMATION
You owe it to yourself to experience this stunning property that blends the charm of a country home with the conveniences of city living. Nestled on over 2 wooded acres offering plenty of privacy, this home delivers the perfect balance of seclusion and accessibility. With more than 3,000 square feet of living space, this uniquely constructed home boasts five spacious bedrooms and 3+ bathrooms, ensuring there's room for everyone in the family. The newer roof and vinyl siding make for low-maintenance living, giving you peace of mind for years to come. The current owners have raised five boys in this home, and it's clear they've taken great care to keep it in topnotch condition. Freshly painted interiors and a move-in ready layout make this home a seamless transition for any buyer. The updated kitchen, featuring granite countertops, a built-in island, stainless steel appliances, and a convenient office space or study nook, is sure to be a favorite gathering spot for all. The expansive primary bedroom offers plenty of space for a king-size bed and includes a cozy bay window, perfect for creating a reading nook. The adjoining primary bath is equally spacious, featuring a dual-sink vanity, a luxurious jacuzzi tub, a stand-up shower, and a private entrance to the sunroom and back deck. Four of the five bedrooms boast walk-in closets, ensuring there's ample storage throughout the home. Whether you're relaxing in the sunroom with a cup of coffee, unwinding on the deck at sunset, or hosting family games in the large backyard, there's something for everyone here. The outdoor entertainment space, complete with a private deck, has been the backdrop for countless cookouts and gatherings. A shed in the backyard provides additional storage for tools, lawn equipment, and DIY projects. Convenience continues with an oversized two-car garage, offering plenty of space for vehicles and storage. Don't miss the chance to make this beautiful home yours. Schedule your tour today and see all that it has to offer!
- Type:
- Single Family-Detached
- Sq.Ft.:
- 1,773
- Status:
- Active
- Beds:
- 4
- Lot size:
- 0.26 Acres
- Baths:
- 2.00
- MLS#:
- 246366
- Subdivision:
- TAYLOR WOODS
ADDITIONAL INFORMATION
$304,900
702 Linda Gail Way Bonaire, GA 31005
- Type:
- Single Family-Detached
- Sq.Ft.:
- 1,785
- Status:
- Active
- Beds:
- 3
- Lot size:
- 0.24 Acres
- Baths:
- 2.00
- MLS#:
- 246317
- Subdivision:
- HARLEY FARMS SOUTH
ADDITIONAL INFORMATION
$365,000
408 Avery Court Bonaire, GA 31005
- Type:
- Single Family
- Sq.Ft.:
- 2,430
- Status:
- Active
- Beds:
- 4
- Lot size:
- 0.21 Acres
- Year built:
- 2018
- Baths:
- 3.00
- MLS#:
- 10395517
- Subdivision:
- Harley Farms
ADDITIONAL INFORMATION
Welcome to your dream home! This stunning four-sided brick residence is nestled in a peaceful, family-oriented neighborhood. With its well-maintained condition, this property is sure to impress. Step inside to discover beautiful hardwood flooring throughout the main level, featuring an open-concept design that enhances the flow of space. The formal dining and living rooms showcase elegant coffered ceilings, creating a sophisticated atmosphere. The expansive kitchen offers a view of the living room and opens onto a large enclosed patio, perfect for entertaining, relaxing, or enjoying a barbecue with family and friends. The patio also features a second fireplace, adding warmth and charm. With ample windows, this home is bright and airy, allowing natural light to fill every corner. The cozy family room is ideal for movie nights, complete with its own inviting fireplace. Upstairs, you'll find a spacious master bedroom with a luxurious, spa-like bathroom. Three additional large bedrooms, each with walk-in closets, and a second full bathroom provide plenty of space for family and guests. All bathrooms feature elegant granite countertops that beautifully complement the flooring. Convenience is key with an upstairs laundry room that accommodates a large washer and dryer. Outside, a vast backyard awaits, perfect for outdoor activities with family, friends, and pets. Home is installed with an outdoor water sprinkler system for keeping your lawn looking fresh and great. This home also includes an outdoor security system and smart technology features for added peace of mind. Don't miss your chance to own this amazing property! MOTIVATED SELLER!!!
$249,655
298 Bear Den Court Bonaire, GA 31005
- Type:
- Single Family
- Sq.Ft.:
- 1,343
- Status:
- Active
- Beds:
- 3
- Lot size:
- 0.19 Acres
- Year built:
- 2024
- Baths:
- 2.00
- MLS#:
- 7470891
- Subdivision:
- Cottages at Blue Ridge
ADDITIONAL INFORMATION
JUST 3.7 MILES FROM WARNER ROBINS AIR FORCE BASE, LARGE FULLY SODDED SPACIOUS LOTS, ONE LEVEL RANCH HOMES ONLY, SOUGHT AFTER VETERANS HIGH SCHOOL DISTRICT. UP TO $10,000 seller paid closing cost and 30- year fixed rate, with special preferred lender financing. This beautiful ranch plan has an open concept kitchen flow effortlessly into a dining and family room. Your new home is built with an industry leading suite of smart home products that keep you connected with the people and place you value most in this 3-bedroom 2 bath home. You'll will love this home!!! Home is under construction. Photos used for illustrative purposes and do not depict actual home, stock photos.
$248,085
1407 Adirondac Way Bonaire, GA 31005
- Type:
- Single Family
- Sq.Ft.:
- 1,343
- Status:
- Active
- Beds:
- 3
- Lot size:
- 0.23 Acres
- Year built:
- 2024
- Baths:
- 2.00
- MLS#:
- 7470887
- Subdivision:
- Cottages of Blue Ridge
ADDITIONAL INFORMATION
JUST 3.7 MILES FROM WARNER ROBINS AIR FORCE BASE, LARGE FULLY SODDED SPACIOUS LOTS, ONE LEVEL RANCH HOMES ONLY, SOUGHT AFTER VETERANS HIGH SCHOOL DISTRICT. UP TO $10,000 seller paid closing cost and 30- year fixed rate, with special preferred lender financing. This beautiful ranch plan has an open concept kitchen flow effortlessly into a dining and family room. Your new home is built with an industry leading suite of smart home products that keep you connected with the people and place you value most in this 3-bedroom 2 bath home. You'll will love this home!!! Home is under construction. Photos used for illustrative purposes and do not depict actual home, stock photos.
$287,355
203 Ike Court Bonaire, GA 31005
- Type:
- Single Family
- Sq.Ft.:
- 1,774
- Status:
- Active
- Beds:
- 4
- Lot size:
- 0.18 Acres
- Year built:
- 2024
- Baths:
- 2.00
- MLS#:
- 7470883
- Subdivision:
- Cottages of Blue Ridge
ADDITIONAL INFORMATION
JUST 3.7 MILES FROM WARNER ROBINS AIR FORCE BASE, LARGE FULLY SODDED SPACIOUS LOTS, ONE LEVEL RANCH HOMES ONLY, SOUGHT AFTER VETERANS HIGH SCHOOL DISTRICT. UP TO $10,000 seller paid closing cost, with special preferred lender financing. This beautiful CALI ranch plan has an open concept kitchen flow effortlessly into a dining and family room. Your new home is built with an industry leading suite of smart home products that keep you connected with the people and place you value most in this 4-bedroom 2 bath home, while relaxing on the covered back porch. You'll will love this home!!! Home is under construction. Photos used for illustrative purposes and do not depict actual home, stock photos.
- Type:
- Single Family
- Sq.Ft.:
- 3,236
- Status:
- Active
- Beds:
- 3
- Lot size:
- 0.23 Acres
- Year built:
- 2024
- Baths:
- 2.00
- MLS#:
- 10405394
- Subdivision:
- Cottages At Blue Ridge
ADDITIONAL INFORMATION
JUST 3.7 MILES FROM WARNER ROBINS AIR FORCE BASE, LARGE FULLY SODDED SPACIOUS LOTS, ONE LEVEL RANCH HOMES ONLY, SOUGHT AFTER VETERANS HIGH SCHOOL DISTRICT. UP TO $10,000 seller paid closing cost and Special financing with special preferred lender. The beautiful ARIA Plan and functional ranch design with a spacious family room that expands to a casual dining area. There is plenty of room for everyone to gather round the open island kitchen. Beautiful soft close cabinets throughout. The private bedroom suite features dual vanities, separate shower and luxurious garden tub. Secondary bedrooms offer oversized closets for extra storage. And you will never be too far from home with Home Is Connected. Your new home is built with an industry leading suite of smart home products that keep you connected with the people and place you value most. Photos used for illustrative purposes and do not depict actual home.
- Type:
- Single Family
- Sq.Ft.:
- n/a
- Status:
- Active
- Beds:
- 3
- Lot size:
- 0.23 Acres
- Year built:
- 2024
- Baths:
- 2.00
- MLS#:
- 10395623
- Subdivision:
- Cottages Of Blue Ridge
ADDITIONAL INFORMATION
JUST 3.7 MILES FROM WARNER ROBINS AIR FORCE BASE, LARGE FULLY SODDED SPACIOUS LOTS, ONE LEVEL RANCH HOMES ONLY, SOUGHT AFTER VETERANS HIGH SCHOOL DISTRICT. UP TO $10,000 seller paid closing cost and 30- year fixed rate, with special preferred lender financing. This beautiful ranch plan has an open concept kitchen flow effortlessly into a dining and family room. Your new home is built with an industry leading suite of smart home products that keep you connected with the people and place you value most in this 3-bedroom 2 bath home. You'll will love this home!!! Home is under construction. Photos used for illustrative purposes and do not depict actual home, stock photos.
- Type:
- Single Family
- Sq.Ft.:
- 1,419
- Status:
- Active
- Beds:
- 3
- Lot size:
- 0.23 Acres
- Year built:
- 2024
- Baths:
- 2.00
- MLS#:
- 10395620
- Subdivision:
- Cottages Of Blue Ridge
ADDITIONAL INFORMATION
JUST 3.7 MILES FROM WARNER ROBINS AIR FORCE BASE, LARGE FULLY SODDED SPACIOUS LOTS, ONE LEVEL RANCH HOMES ONLY, SOUGHT AFTER VETERANS HIGH SCHOOL DISTRICT. UP TO $10,000 seller paid closing cost and 30- year fixed rate, with special preferred lender financing. This beautiful ranch plan has an open concept kitchen flow effortlessly into a dining and family room. Your new home is built with an industry leading suite of smart home products that keep you connected with the people and place you value most in this 3-bedroom 2 bath home. You'll will love this home!!! Home is under construction. Photos used for illustrative purposes and do not depict actual home, stock photos.
- Type:
- Single Family
- Sq.Ft.:
- 1,475
- Status:
- Active
- Beds:
- 3
- Lot size:
- 0.27 Acres
- Year built:
- 2024
- Baths:
- 2.00
- MLS#:
- 10395562
- Subdivision:
- Cottages At Blue Ridge
ADDITIONAL INFORMATION
JUST 3.7 MILES FROM WARNER ROBINS AIR FORCE BASE, LARGE FULLY SODDED SPACIOUS LOTS, ONE LEVEL RANCH HOMES ONLY, SOUGHT AFTER VETERANS HIGH SCHOOL DISTRICT. UP TO $10,000 seller paid closing cost and special financing using preferred lender. This beautiful ranch plan has an open concept kitchen flow effortlessly into a dining and family room. Your new home is built with an industry leading suite of smart home products that keep you connected with the people and place you value most in this 3-bedroom 2 bath home. You'll would love this home!!! June closing!!Photos used for illustrative purposes and do not depict actual home, stock photos.
- Type:
- Single Family
- Sq.Ft.:
- 1,475
- Status:
- Active
- Beds:
- 3
- Lot size:
- 0.18 Acres
- Year built:
- 2024
- Baths:
- 2.00
- MLS#:
- 10395558
- Subdivision:
- Cottages At Blue Ridge
ADDITIONAL INFORMATION
JUST 3.7 MILES FROM WARNER ROBINS AIR FORCE BASE, LARGE FULLY SODDED SPACIOUS LOTS, ONE LEVEL RANCH HOMES ONLY, SOUGHT AFTER VETERANS HIGH SCHOOL DISTRICT. UP TO $10,000 seller paid closing cost and special financing using preferred lender. This beautiful ranch plan has an open concept kitchen flow effortlessly into a dining and family room. Your new home is built with an industry leading suite of smart home products that keep you connected with the people and place you value most in this 3-bedroom 2 bath home. You'll would love this home!!! June closing!!Photos used for illustrative purposes and do not depict actual home, stock photos.
- Type:
- Single Family
- Sq.Ft.:
- 1,475
- Status:
- Active
- Beds:
- 3
- Lot size:
- 0.27 Acres
- Year built:
- 2024
- Baths:
- 2.00
- MLS#:
- 10395554
- Subdivision:
- Cottages At Blue Ridge
ADDITIONAL INFORMATION
JUST 3.7 MILES FROM WARNER ROBINS AIR FORCE BASE, LARGE FULLY SODDED SPACIOUS LOTS, ONE LEVEL RANCH HOMES ONLY, SOUGHT AFTER VETERANS HIGH SCHOOL DISTRICT. UP TO $10,000 seller paid closing cost and special financing using preferred lender. This beautiful ranch plan has an open concept kitchen flow effortlessly into a dining and family room. Your new home is built with an industry leading suite of smart home products that keep you connected with the people and place you value most in this 3-bedroom 2 bath home. You'll would love this home!!! June closing!!Photos used for illustrative purposes and do not depict actual home, stock photos.
- Type:
- Single Family
- Sq.Ft.:
- 1,774
- Status:
- Active
- Beds:
- 4
- Lot size:
- 0.18 Acres
- Year built:
- 2024
- Baths:
- 2.00
- MLS#:
- 10395546
- Subdivision:
- Cottages At Blue Ridge
ADDITIONAL INFORMATION
JUST 3.7 MILES FROM WARNER ROBINS AIR FORCE BASE, LARGE FULLY SODDED SPACIOUS LOTS, ONE LEVEL RANCH HOMES ONLY, SOUGHT AFTER VETERANS HIGH SCHOOL DISTRICT. UP TO $10,000 Seller paid closing costs. Special Financing with preferred lender. The CALI plan is a functional ranch design with a spacious living room that expands to a casual dining area. There is plenty of room for everyone to gather round the open island kitchen. Beautiful white cabinets throughout. The private bedroom suite features dual vanities, separate shower, and luxurious garden tub. Secondary bedrooms offer oversized closets for extra storage. And you will never be too far from home with Home Is Connected. Your new home is built with an industry leading suite of smart home products that keep you connected with the people and place you value most. Photos used for illustrative purposes and do not depict actual home.
- Type:
- Single Family
- Sq.Ft.:
- 1,343
- Status:
- Active
- Beds:
- 3
- Lot size:
- 0.31 Acres
- Year built:
- 2024
- Baths:
- 2.00
- MLS#:
- 10395399
- Subdivision:
- Cottages Of Blue Ridge
ADDITIONAL INFORMATION
JUST 3.7 MILES FROM WARNER ROBINS AIR FORCE BASE, LARGE FULLY SODDED SPACIOUS LOTS, ONE LEVEL RANCH HOMES ONLY, SOUGHT AFTER VETERANS HIGH SCHOOL DISTRICT. UP TO $10,000 seller paid closing cost and 30- year fixed rate, with special preferred lender financing. This beautiful ranch plan has an open concept kitchen flow effortlessly into a dining and family room. Your new home is built with an industry leading suite of smart home products that keep you connected with the people and place you value most in this 3-bedroom 2 bath home. You'll will love this home!!! Home is under construction. Photos used for illustrative purposes and do not depict actual home, stock photos.
- Type:
- Single Family
- Sq.Ft.:
- 3,236
- Status:
- Active
- Beds:
- 3
- Lot size:
- 0.23 Acres
- Year built:
- 2024
- Baths:
- 2.00
- MLS#:
- 10395455
- Subdivision:
- Cottages At Blue Ridge
ADDITIONAL INFORMATION
JUST 3.7 MILES FROM WARNER ROBINS AIR FORCE BASE, LARGE FULLY SODDED SPACIOUS LOTS, ONE LEVEL RANCH HOMES ONLY, SOUGHT AFTER VETERANS HIGH SCHOOL DISTRICT. UP TO $10,000 seller paid closing cost and Special financing with special preferred lender. The beautiful ARIA Plan and functional ranch design with a spacious family room that expands to a casual dining area. There is plenty of room for everyone to gather round the open island kitchen. Beautiful soft close cabinets throughout. The private bedroom suite features dual vanities, separate shower and luxurious garden tub. Secondary bedrooms offer oversized closets for extra storage. And you will never be too far from home with Home Is Connected. Your new home is built with an industry leading suite of smart home products that keep you connected with the people and place you value most. Photos used for illustrative purposes and do not depict actual home.
- Type:
- Single Family
- Sq.Ft.:
- 1,475
- Status:
- Active
- Beds:
- 3
- Lot size:
- 0.18 Acres
- Year built:
- 2024
- Baths:
- 2.00
- MLS#:
- 176979
- Subdivision:
- Blue Ridge
ADDITIONAL INFORMATION
- Type:
- Single Family
- Sq.Ft.:
- 1,475
- Status:
- Active
- Beds:
- 3
- Lot size:
- 0.27 Acres
- Year built:
- 2024
- Baths:
- 2.00
- MLS#:
- 176978
- Subdivision:
- Blue Ridge
ADDITIONAL INFORMATION
- Type:
- Single Family
- Sq.Ft.:
- 1,343
- Status:
- Active
- Beds:
- 3
- Lot size:
- 0.27 Acres
- Year built:
- 2024
- Baths:
- 2.00
- MLS#:
- 176976
- Subdivision:
- Blue Ridge
ADDITIONAL INFORMATION
- Type:
- Single Family
- Sq.Ft.:
- 1,343
- Status:
- Active
- Beds:
- 3
- Lot size:
- 0.27 Acres
- Year built:
- 2024
- Baths:
- 2.00
- MLS#:
- 176975
- Subdivision:
- Blue Ridge
ADDITIONAL INFORMATION
- Type:
- Single Family
- Sq.Ft.:
- 1,343
- Status:
- Active
- Beds:
- 3
- Lot size:
- 0.23 Acres
- Year built:
- 2024
- Baths:
- 2.00
- MLS#:
- 176974
- Subdivision:
- Blue Ridge
ADDITIONAL INFORMATION

The data relating to real estate for sale on this web site comes in part from the Broker Reciprocity Program of Georgia MLS. Real estate listings held by brokerage firms other than this broker are marked with the Broker Reciprocity logo and detailed information about them includes the name of the listing brokers. The broker providing this data believes it to be correct but advises interested parties to confirm them before relying on them in a purchase decision. Copyright 2025 Georgia MLS. All rights reserved.
Price and Tax History when not sourced from FMLS are provided by public records. Mortgage Rates provided by Greenlight Mortgage. School information provided by GreatSchools.org. Drive Times provided by INRIX. Walk Scores provided by Walk Score®. Area Statistics provided by Sperling’s Best Places.
For technical issues regarding this website and/or listing search engine, please contact Xome Tech Support at 844-400-9663 or email us at [email protected].
License # 367751 Xome Inc. License # 65656
[email protected] 844-400-XOME (9663)
750 Highway 121 Bypass, Ste 100, Lewisville, TX 75067
Information is deemed reliable but is not guaranteed.

The data relating to real estate for sale on this web site comes in part from the Internet Data Exchange (IDX) program of the Mid GA MLS. Real estate listings held by brokerage firms other than Xome are marked with the listing broker's name and detailed information about such listings includes the name of the listing broker. IDX information is provided exclusively for consumers' personal, non-commercial use, and may not be used for any purpose other than to identify prospective properties consumers may be interested in purchasing. Any use of search facilities of data on this site, other than by a consumer looking to buy, sell or lease real estate is prohibited. Data is deemed reliable but is not guaranteed accurate by the MID GA MLS. The broker providing this data believes them to be correct, but advises interested parties to confirm them before relying on them in a purchase or lease decision. Copyright 2025 Mid GA MLS. All rights reserved.
Bonaire Real Estate
The median home value in Bonaire, GA is $374,900. This is higher than the county median home value of $211,500. The national median home value is $338,100. The average price of homes sold in Bonaire, GA is $374,900. Approximately 71.33% of Bonaire homes are owned, compared to 23.81% rented, while 4.86% are vacant. Bonaire real estate listings include condos, townhomes, and single family homes for sale. Commercial properties are also available. If you see a property you’re interested in, contact a Bonaire real estate agent to arrange a tour today!
Bonaire, Georgia has a population of 17,524. Bonaire is more family-centric than the surrounding county with 35.02% of the households containing married families with children. The county average for households married with children is 32.07%.
The median household income in Bonaire, Georgia is $100,306. The median household income for the surrounding county is $70,313 compared to the national median of $69,021. The median age of people living in Bonaire is 34.8 years.
Bonaire Weather
The average high temperature in July is 92 degrees, with an average low temperature in January of 34.2 degrees. The average rainfall is approximately 46.3 inches per year, with 0.3 inches of snow per year.


