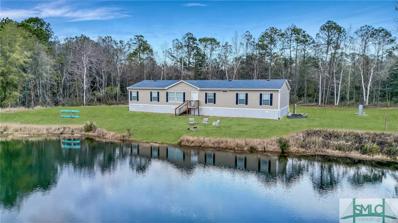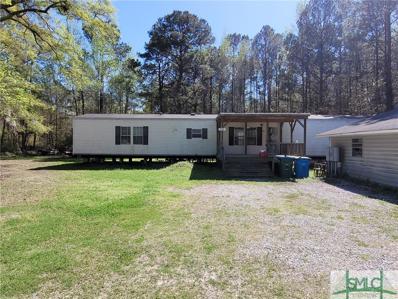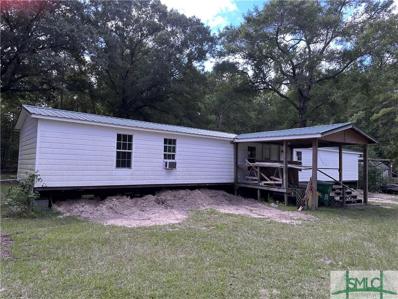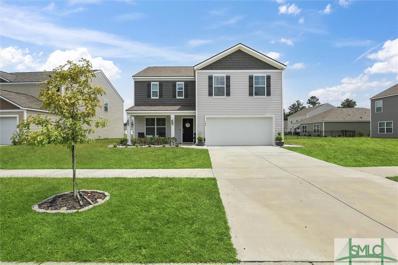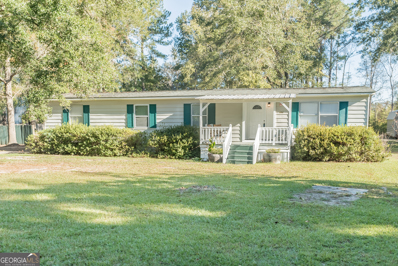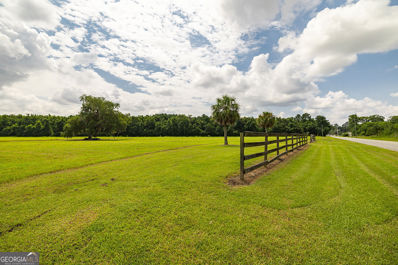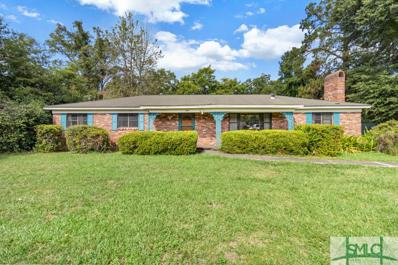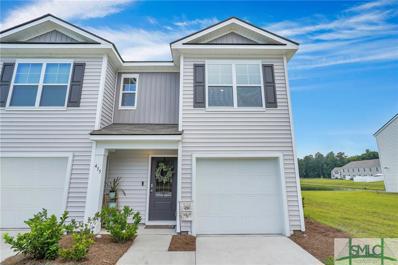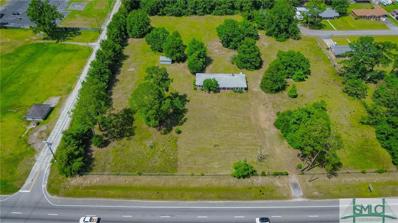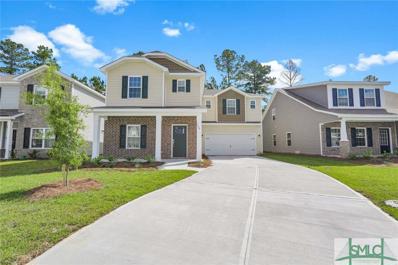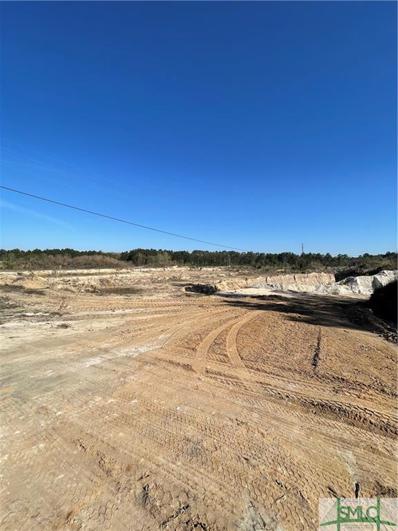Bloomingdale GA Homes for Rent
- Type:
- Mobile Home
- Sq.Ft.:
- 2,400
- Status:
- Active
- Beds:
- 5
- Lot size:
- 2 Acres
- Year built:
- 2021
- Baths:
- 3.00
- MLS#:
- 319367
ADDITIONAL INFORMATION
Quiet country living awaits at this charming 5 bed, 3 bath manufactured home perfectly situated on a 2-acre lakefront property! Prepare to be impressed by an expansive open floor plan featuring a large living room plus a separate den. You'll be sure to love the beautiful kitchen with large island/breakfast bar, separate pantry, farmer's sink as well as ample counter & cabinet space. The adjoining dining area is perfect for family gatherings and is complemented by rustic barn doors for a touch of farmhouse charm. Retreat to the spacious master bedroom which comes complete with a walk-in closet and ensuite bath featuring a soaking tub & sleek walk-in shower with rainfall showerhead. With four additional bedrooms and two more baths, there is sure to be plenty of space for your growing family. With its convenient location just 20 minutes from Savannah, Pooler, and the new Hyundai EV Mega Site, this appealing country property checks all of the boxes!
- Type:
- Mobile Home
- Sq.Ft.:
- 1,280
- Status:
- Active
- Beds:
- 2
- Lot size:
- 0.61 Acres
- Year built:
- 2009
- Baths:
- 2.00
- MLS#:
- 319308
ADDITIONAL INFORMATION
This property has plenty of room to grow or make changes. The renovations on this home have been done for you. There is new flooring throughout. All of the appliances have been updated and the kitchen has been remodeled as have both bathrooms. This home is being sold, "as is" and is waiting for you to move in or rent it out. The tenants have moved out and this property is ready to be shown at will. If 219 & 221 are purchased together seller is negotiable.
- Type:
- Other
- Sq.Ft.:
- 728
- Status:
- Active
- Beds:
- 2
- Lot size:
- 0.26 Acres
- Year built:
- 2024
- Baths:
- 2.00
- MLS#:
- 317748
ADDITIONAL INFORMATION
Welcome to 103 Hollow Oak Drive, a brand new home located in Bloomingdale, GA! This charming single-family mobile/manufactured home offers a cozy and efficient living space with 728 square feet of comfort on a generous quarter acre corner lot. Featuring 2 bedrooms and 2 bathrooms, this home is perfect for those seeking a comfortable and manageable living space. Outside, you'll find a private, fully fenced yard, perfect for relaxation and outdoor activities. Enjoy the fresh air on your deck, or take advantage of the fenced front yard, providing both security and added privacy. With on-site private parking, you'll have ample space for your vehicles. All appliances, including washer & dryer, are included! Don't miss out on this rare to find brand new home at 103 Hollow Oak Dr for less than 200k!
- Type:
- Mobile Home
- Sq.Ft.:
- 1,604
- Status:
- Active
- Beds:
- 2
- Lot size:
- 0.61 Acres
- Year built:
- 1998
- Baths:
- 2.00
- MLS#:
- 319176
ADDITIONAL INFORMATION
This property has plenty of room to grow or make changes. Most of the renovations on this home have been done for you. There is new flooring, paint throughout. All of the appliances are new and the kitchen has been remodeled as have both bathrooms, windows have been replaced also. The siding, roof and skirting are all new. Under the roof and the siding there is new insulation. This home is being sold, "as is" and is waiting for you to put the finishing touches before you move in or if you rent it out. If 219 & 221 are purchased together seller is negotiable.
- Type:
- Single Family
- Sq.Ft.:
- 2,188
- Status:
- Active
- Beds:
- 3
- Lot size:
- 0.19 Acres
- Year built:
- 2024
- Baths:
- 3.00
- MLS#:
- 317802
- Subdivision:
- Meadow Lakes
ADDITIONAL INFORMATION
The Cameron w/Bonus room home features an open-concept layout on the first floor shared between a well-equipped kitchen 42" cabinets Quartz countertops LVP in living area an open dining room for memorable meals and a spacious family room to promote modern living. Primary bedroom down 2 bedrooms 2 bathroom. Through glass-sliders is a covered patio for outdoor activities. Bonus room upstairs with full bathroom closet. A versatile two-car garage completes the home. Move-in Ready!!
- Type:
- Single Family
- Sq.Ft.:
- 2,338
- Status:
- Active
- Beds:
- 4
- Lot size:
- 0.15 Acres
- Year built:
- 2022
- Baths:
- 3.00
- MLS#:
- 316589
- Subdivision:
- The Pines at New Hampstead
ADDITIONAL INFORMATION
BETTER THAN NEW!!! Welcome to 700 Chickadee St located in the most desirable neighborhood in Bloomingdale. Gorgeous functional open floor plan. When you walk into the spacious foyer you are invited into the flex space and you are then lead to the spacious living room, large impeccable kitchen with massive granite island, stainless steel appliances & plenty of storage. Upstairs, the primary bedroom has a large walk in closet, primary bathroom has double vanities & tile shower. Three other bedrooms, a hall bath and separate laundry room are also located on the second floor. Home is equipped with Smart Home technology. Great backyard with a beautiful view of the Lagoon that is perfect for entertaining.
- Type:
- Mobile Home
- Sq.Ft.:
- 1,440
- Status:
- Active
- Beds:
- 3
- Lot size:
- 0.53 Acres
- Year built:
- 1973
- Baths:
- 1.00
- MLS#:
- 10351279
- Subdivision:
- River Road Farms
ADDITIONAL INFORMATION
Fully Furnished and completely renovated mobile home in Effingham County on over a 1/2 acre with no HOA! This home is beautiful and such a cozy atmosphere that when you walk in the door you just feel home! It really has everything you need to move right in. Everything in the home will be staying including furniture. This home has 3 bedrooms with a huge tiled shower, built in bookcases, bar and stools, Both front and back porch are covered with plenty of room to just sit and unwind. Nice front yard with lovely landscaping, and fenced in back yard. HVAC less than a year old. In addition to the home and land, you will a be getting a storage building and a 26x26 workshop that could be whatever you want it to be, it even has plenty of floored attic space. Dont delay and be to late - make your appointment today!
$1,350,000
0 Adams Road Bloomingdale, GA 31302
- Type:
- General Commercial
- Sq.Ft.:
- n/a
- Status:
- Active
- Beds:
- n/a
- Lot size:
- 14.81 Acres
- Baths:
- MLS#:
- 10348824
ADDITIONAL INFORMATION
Prime Heavy Commercial Acreage with C-2 Zoning This 14.81-acre site offers outstanding development potential in the rapidly growing Chatham County area. * Location: Just off US Highway 80 and Jimmy DeLoach Parkway, this parcel is perfectly positioned for a wide range of commercial or retail uses. * Proximity: Only minutes from the Georgia Ports Authority and the Hyundai Meta site. Don't miss out on this exceptional opportunity!
$1,350,000
0 Adams Road Bloomingdale, GA 31302
- Type:
- Other
- Sq.Ft.:
- n/a
- Status:
- Active
- Beds:
- n/a
- Lot size:
- 14.81 Acres
- Baths:
- MLS#:
- 316690
ADDITIONAL INFORMATION
Prime Heavy Commercial Acreage with C-2 Zoning This 14.81-acre site offers outstanding development potential in the rapidly growing Chatham County area. Location: Just off US Highway 80 and Jimmy DeLoach Parkway, this parcel is perfectly positioned for a wide range of commercial or retail uses. Proximity: Only minutes from the Georgia Ports Authority and the Hyundai Meta site. Don’t miss out on this exceptional opportunity!
- Type:
- Single Family
- Sq.Ft.:
- 1,869
- Status:
- Active
- Beds:
- 4
- Lot size:
- 2.52 Acres
- Year built:
- 1961
- Baths:
- 3.00
- MLS#:
- 315303
ADDITIONAL INFORMATION
Welcome home to this charming all-brick, 4-bedroom, 3-bathroom ranch-style home. With durable LVP flooring and tile throughout, this single-story home offers easy maintenance and modern comfort. The split floor plan features an owner's suite conveniently located off the main living areas for added privacy, while three additional bedrooms are situated on the opposite side. Set on a private 2.52-acre lot with no HOA, this property includes an oversized carport. Enjoy the natural beauty and bounty of blooming and producing fruit trees, pecan trees, and a pond teeming with various fish species. Several storage buildings on the property are included, offering plenty of space for your storage needs. This home offers a peaceful retreat with ample outdoor space and the freedom to enjoy it.
$384,990
106 Ellie Way Bloomingdale, GA 31302
- Type:
- Single Family
- Sq.Ft.:
- 1,927
- Status:
- Active
- Beds:
- 4
- Lot size:
- 0.16 Acres
- Year built:
- 2024
- Baths:
- 3.00
- MLS#:
- 10336457
- Subdivision:
- Cobblestone Village
ADDITIONAL INFORMATION
Welcome to Cobblestone Village, a single-family community ideally located in a fast-emerging area of Savannah, Georgia! This 4-bedroom 2.5 bath home is 2 story living at its finest. The main level features a LARGE kitchen with ample cabinetry, counter space, pantry, center island, & stainless-steel appliances! The kitchen is OPEN to the generous living area with family room & dining area- perfect for entertaining! Private main level powder bathroom & entry foyer off covered front door entry! The second level is home to the large primary suite complete with double vanity, spacious walk-in shower, separate water closet, & HUGE walk-in closet! 3 secondary upstairs bedrooms with large closets are generously sized & serviced by a hall bath with double vanity & tub/shower combo! Convenient upstairs laundry! Smart Home Technology & 2" Faux Wood Blinds Included! Pictures, photographs, colors, features, and sizes are for illustration purposes only & will vary from the homes as built.
- Type:
- Single Family
- Sq.Ft.:
- 1,434
- Status:
- Active
- Beds:
- 3
- Lot size:
- 0.71 Acres
- Year built:
- 1980
- Baths:
- 2.00
- MLS#:
- 314327
ADDITIONAL INFORMATION
This updated cottage home is situated on a private 0.71 acre wooded lot. The rocking chair front porch welcomes that morning cup of coffee! The cozy side screen porch welcomes an afternoon breeze! The master bedroom and master bath are located on the first level with addittional two guest bedrooms and full bath on the second level of the home. The kitchen and breakfast areas are open to the livingroom. The backyard can be a your next oasis or your next vegetable garden.
- Type:
- Single Family
- Sq.Ft.:
- 3,081
- Status:
- Active
- Beds:
- 4
- Lot size:
- 0.22 Acres
- Year built:
- 2024
- Baths:
- 3.00
- MLS#:
- 314311
- Subdivision:
- Camden Crossing
ADDITIONAL INFORMATION
The Stonecrest plan by Smith Family Homes is under construction in Camden Crossing with an estimated completion date of October 2024. This 3,000+ sqft plan has 4 bedrooms and 3 bathrooms. Included are granite countertops, luxury LVP downstairs in the common area, carpet in the bedrooms, and tile in the bathrooms. Stainless steel appliances (microwave, oven, dishwasher) are included. Seller is offering a $15,000 that can be used towards closing costs or a rate buydown with a preferred lender.
- Type:
- Single Family
- Sq.Ft.:
- 2,833
- Status:
- Active
- Beds:
- 4
- Lot size:
- 0.24 Acres
- Year built:
- 2024
- Baths:
- 3.00
- MLS#:
- 314309
- Subdivision:
- Camden Crossing
ADDITIONAL INFORMATION
The Brookhaven plan by Smith Family Homes is under construction in Camden Crossing with an estimated completion date of October 2024. This 2,833 sqft plan has 4 bedrooms and 3 bathrooms. Downstairs is a guest bedroom with full bathroom and an open concept kitchen/dining/living area. Upstairs is a generous sized owner's suite, two additional bedrooms, and a spacious bonus room. Seller is offering a $15,000 that can be used towards closing costs or a rate buydown with a preferred lender.
- Type:
- Townhouse
- Sq.Ft.:
- 1,418
- Status:
- Active
- Beds:
- 3
- Lot size:
- 0.06 Acres
- Year built:
- 2023
- Baths:
- 3.00
- MLS#:
- 314121
- Subdivision:
- The Pines at New Hampstead
ADDITIONAL INFORMATION
A like new townhome for under 280K! Seller will pay $3000 towards Buyer's closing costs!! But wait there's more..exterior maintenance covered so no grass to cut! 3 bedroom, 2.5 bath end unit with garage on a large lagoon, so amazing sunsets to watch from the patio. Solid surface floors downstairs, granite counters lots of kitchen storage and all kitchen appliances make it an easy place to prepare a meal. Other features : one car garage, huge storage closet upstairs, SMART home technology. Community has a fitness facility, playground, clubhouse and a huge resort style pool for these still warm Georgia falls. One exit/mile above Pooler Parkway on 16 for all of your shopping needs and close to the Hyundai Mega Plant site.
- Type:
- Other
- Sq.Ft.:
- n/a
- Status:
- Active
- Beds:
- 3
- Lot size:
- 6.29 Acres
- Year built:
- 1964
- Baths:
- 2.00
- MLS#:
- 313769
ADDITIONAL INFORMATION
Discover endless possibilities with this expansive 6.29-acre parcel boasting an exceptional 440 feet of frontage along US Highway 80 and bordered by Zeigler Fork Rd. Situated strategically with proximity to Pooler, Guyton, and the Mega site, and offering swift access to I-16, this property presents a rare opportunity for versatile development ventures. Whether envisioning retail, office, or mixed-use projects, the location ensures high visibility and convenience. Don't miss out on transforming this site into a cornerstone of thriving business activity. Existing home in the middle of the front area is in good condition and could be quickly updated for a business purpose. CAUTION: Back deck is in need or repair and not currently safe. Do not walk on deck.
- Type:
- Single Family
- Sq.Ft.:
- 2,361
- Status:
- Active
- Beds:
- 5
- Lot size:
- 0.14 Acres
- Year built:
- 2024
- Baths:
- 3.00
- MLS#:
- 10322335
- Subdivision:
- Cobblestone Village
ADDITIONAL INFORMATION
Welcome to Cobblestone Village, a single-family community ideally located in a fast-emerging area of Savannah, Georgia! Location, Location! 15 min from the Hyundai Meta plant, Costco, and the outlets in Pooler! This 5-bedroom 3 full bath two story home is a buyer's favorite! Open to the spacious living and dining room, the kitchen is the heart of the home complete with stainless steel appliances, a center island and Massive Walk-in pantry, completing the main level is the secondary bedroom/office serviced by a main level full bath. The smartly planned 2nd story features a primary suite complete with double vanity bath with large walk-in shower and Massive Walk-in closet. The 3 secondary bedrooms are serviced by a double vanity hall bath and open loft perfect for play or study. An upstairs laundry room completes this Flawless home. Smart Home Technology & 2" Faux Wood Blinds Included! Pictures, photographs, colors, features, and sizes are for illustration purposes only & will vary from the homes as built. Home is under construction. ***Ask how to receive up to $10,000 towards closing cost & below market interest rate w/ use of preferred lender & attorney! ***
$389,990
117 Ellie Way Bloomingdale, GA 31302
- Type:
- Single Family
- Sq.Ft.:
- 2,361
- Status:
- Active
- Beds:
- 5
- Lot size:
- 0.15 Acres
- Year built:
- 2024
- Baths:
- 3.00
- MLS#:
- 10322273
- Subdivision:
- Cobblestone Village
ADDITIONAL INFORMATION
Move in Ready!! Welcome to Cobblestone Village, a single-family community ideally located in a fast-emerging area of Savannah, Georgia! Location, Location! 15 min from the Hyundai Meta plant, Costco, and the outlets in Pooler! This 5-bedroom 3 full bath two story home is a buyer's favorite! Open to the spacious living and dining room, the kitchen is the heart of the home complete with stainless steel appliances, a center island and Massive Walk-in pantry, completing the main level is the secondary bedroom/office serviced by a main level full bath. The smartly planned 2nd story features a primary suite complete with double vanity bath with large walk-in shower and Massive walk in closet. The 3 secondary bedrooms are serviced by a double vanity hall bath and open loft perfect for play or study. An upstairs laundry room completes this Flawless home. Smart Home Technology & 2" Faux Wood Blinds Included! Pictures, photographs, colors, features, and sizes are for illustration purposes only & will vary from the homes as built. Home is under construction. Ask how to receive up to $10,000 towards closing cost & below market interest rate w/ use of preferred lender & attorney!
- Type:
- Industrial
- Sq.Ft.:
- n/a
- Status:
- Active
- Beds:
- n/a
- Lot size:
- 92 Acres
- Year built:
- 2012
- Baths:
- MLS#:
- 313728
ADDITIONAL INFORMATION
Excellent Industrial Location!!! 92+ acres already zoned I-1. Partially in Effingham & Chatham. Has a Borrow Pit adjacent to this property but not a part of the property for sale. Mostly open land with several metal buildings. Formerly The Big Nasty ATV Park and The Combat Zone Paintball. Has been used several times as a filming location ( ex: "Devotion" )
- Type:
- Single Family
- Sq.Ft.:
- 2,247
- Status:
- Active
- Beds:
- 4
- Lot size:
- 0.15 Acres
- Year built:
- 2024
- Baths:
- 3.00
- MLS#:
- 313714
- Subdivision:
- The Palms at New Hampstead
ADDITIONAL INFORMATION
WOW it’s here again! The Turner Plan by Beacon New Homes. Beautiful 2 story home Featuring 4 bedrooms, 2.5 baths, Bonus Room with French doors perfect for an office space. Located in The Palms at New Hampstead, short drive to Pooler & Savannah! Living Room Features a Floating Electric Fireplace and is open to the Kitchen showcasing Granite Countertops, Upgraded Cabinets, and Stainless-Steel Appliances. All Bedrooms located on the 2nd Floor. Master Bedroom has Large Walk-in Closet. Master Bath Boasts Dual Comfort Height Vanities with a Tub and Separate Shower. Community Features a Brand-New Fitness Center, Swimming Pool, Playground, and Volleyball Court with gorgeous lake views! 2 CAR GARAGE! Large Screened in Patio and Sodded Yard! Book your Showing today before this home is gone! Photos, options, features, and colors are for illustration purposes only and will vary from the homes as built.
- Type:
- General Commercial
- Sq.Ft.:
- n/a
- Status:
- Active
- Beds:
- 3
- Lot size:
- 4.14 Acres
- Year built:
- 1961
- Baths:
- 2.00
- MLS#:
- 312483
ADDITIONAL INFORMATION
Location! Location! Location! At the corner of Jimmy Deloach Parkway & US Highway 80. High Traffic Count. 4.14 acres. Zoned C-2 Current home could be used as an office with plenty of additional acreage to add other buildings and/or parking OR the home could be torn down to start from scratch with many opportunities: lawn care, restaurant, gas station, car lot, pharmacy, retail center, offices, healthcare facilities, professional services or anything you desire.
- Type:
- Single Family
- Sq.Ft.:
- 1,920
- Status:
- Active
- Beds:
- 4
- Lot size:
- 0.12 Acres
- Year built:
- 2024
- Baths:
- 4.00
- MLS#:
- 312299
- Subdivision:
- The Palms at New Hampstead
ADDITIONAL INFORMATION
The Ford Plan by Beacon New Homes is a Two-Story Home with 2 Master Suites and 3.5 Baths! Located in the Palms at New Hampstead, one of Bloomingdale’s Fastest Growing Communities! Luxury Vinyl Click Flooring, 9' Ceilings First Floor Ceilings and Rounded Drywall Corners. All Bedrooms are Located on the Second Floor. Modern Stainless-steel Appliances, 42" Upper Cabinets, Granite Countertops, and Blinds Throughout! DOUBLE CAR GARAGE! Screened in Patio and Sodded Yard Perfect for Entertaining Guests. Energy Efficient Features include Spray Foam Insulation and Low "E" Double Paned Windows. The community features a Brand-New Fitness Center, Swimming Pool, and a Playground with Beautiful Lake Views. Home is 100% Complete & Move-In Ready!! 2-10 Home Warranty!! Photos, options, features, and colors are for illustration purposes only and will vary from the homes as built.
- Type:
- Single Family
- Sq.Ft.:
- 2,361
- Status:
- Active
- Beds:
- 5
- Lot size:
- 0.14 Acres
- Year built:
- 2024
- Baths:
- 3.00
- MLS#:
- 10285682
- Subdivision:
- Cobblestone Village
ADDITIONAL INFORMATION
Move in Ready! Welcome to Cobblestone Village, a single-family community ideally located in a fast-emerging area of Savannah, Georgia! Location, Location! 15 min from the Hyundai Meta plant, Costco, and the outlets in Pooler! ALL QUARTZ countertops! This 5-bedroom 3 full bath two story home is a buyer's favorite! Open to the spacious living and dining room, the kitchen is the heart of the home complete with stainless steel appliances, a center island and Massive Walk-in pantry, completing the main level is the secondary bedroom/office serviced by a main level full bath. The smartly planned 2nd story features a primary suite complete with double vanity bath with large walk-in shower and Massive Walk-in closet. The 3 secondary bedrooms are serviced by a double vanity hall bath and open loft perfect for play or study. An upstairs laundry room completes this Flawless home. Smart Home Technology & 2" Faux Wood Blinds Included! Pictures, photographs, colors, features, and sizes are for illustration purposes only & will vary from the homes as built. Home is under construction. Ask how to receive up to $10,000 towards closing cost & below market interest rate w/ use of preferred lender & attorney!
$3,500,000
0/662 Godley Road Bloomingdale, GA 31302
- Type:
- Land
- Sq.Ft.:
- n/a
- Status:
- Active
- Beds:
- n/a
- Lot size:
- 76.02 Acres
- Baths:
- MLS#:
- 307761
ADDITIONAL INFORMATION
$1,699,000
817 US 80 Highway Bloomingdale, GA 31302
- Type:
- Office
- Sq.Ft.:
- n/a
- Status:
- Active
- Beds:
- 3
- Lot size:
- 6.08 Acres
- Year built:
- 1970
- Baths:
- 3.00
- MLS#:
- 307753
ADDITIONAL INFORMATION

The data relating to real estate for sale on this web site comes in part from the Broker Reciprocity Program of Georgia MLS. Real estate listings held by brokerage firms other than this broker are marked with the Broker Reciprocity logo and detailed information about them includes the name of the listing brokers. The broker providing this data believes it to be correct but advises interested parties to confirm them before relying on them in a purchase decision. Copyright 2024 Georgia MLS. All rights reserved.
Bloomingdale Real Estate
The median home value in Bloomingdale, GA is $241,500. This is lower than the county median home value of $282,700. The national median home value is $338,100. The average price of homes sold in Bloomingdale, GA is $241,500. Approximately 61.91% of Bloomingdale homes are owned, compared to 31.86% rented, while 6.23% are vacant. Bloomingdale real estate listings include condos, townhomes, and single family homes for sale. Commercial properties are also available. If you see a property you’re interested in, contact a Bloomingdale real estate agent to arrange a tour today!
Bloomingdale, Georgia 31302 has a population of 2,866. Bloomingdale 31302 is less family-centric than the surrounding county with 15.61% of the households containing married families with children. The county average for households married with children is 22.75%.
The median household income in Bloomingdale, Georgia 31302 is $48,640. The median household income for the surrounding county is $61,064 compared to the national median of $69,021. The median age of people living in Bloomingdale 31302 is 56.4 years.
Bloomingdale Weather
The average high temperature in July is 92.6 degrees, with an average low temperature in January of 38.5 degrees. The average rainfall is approximately 48.9 inches per year, with 0.2 inches of snow per year.
