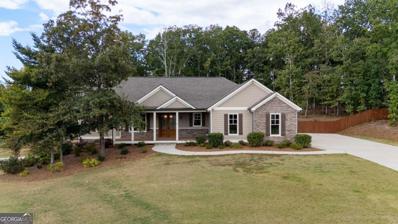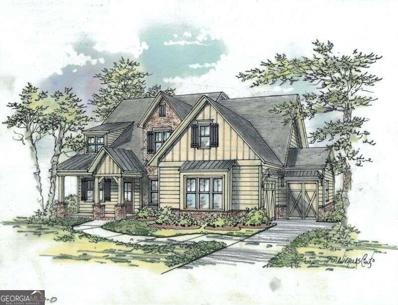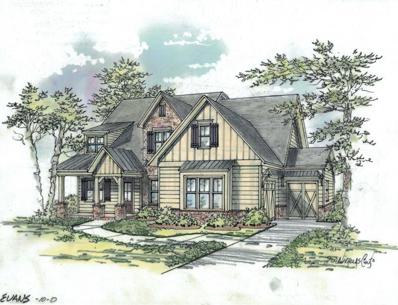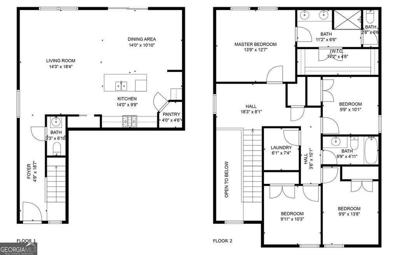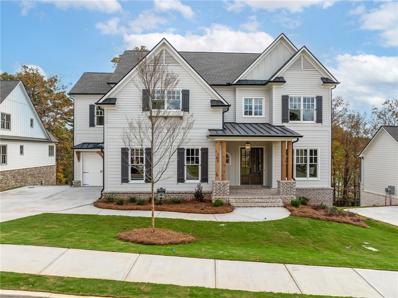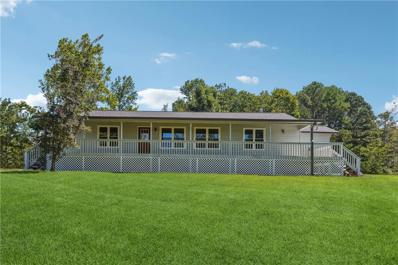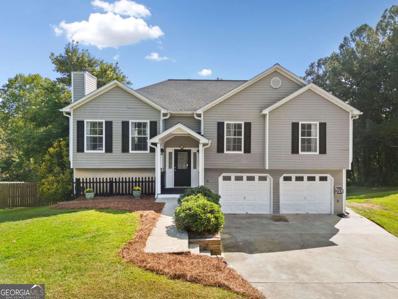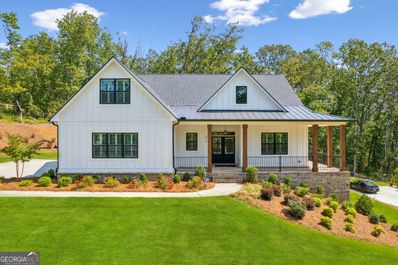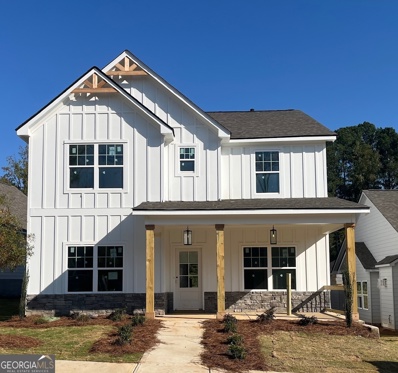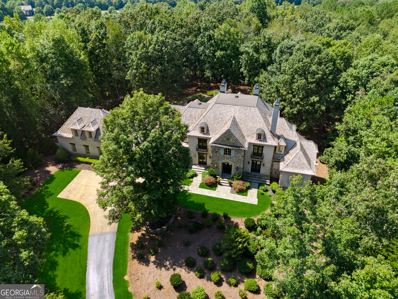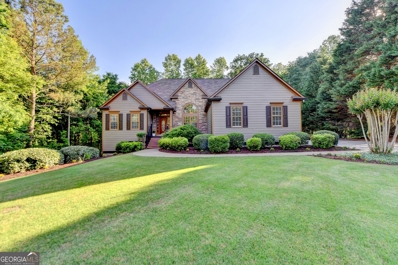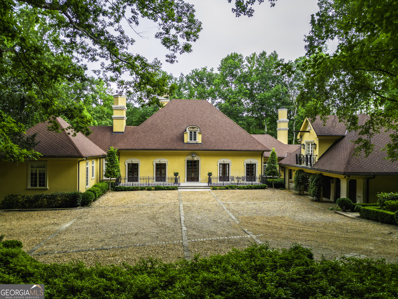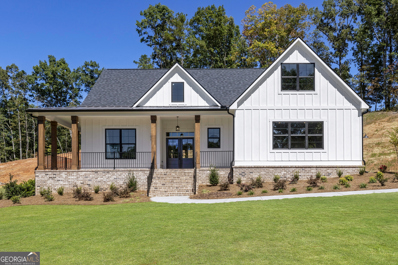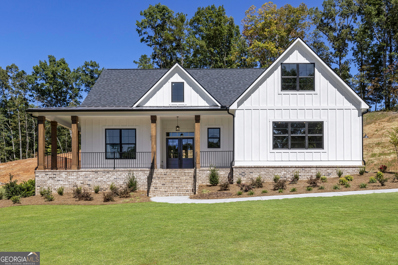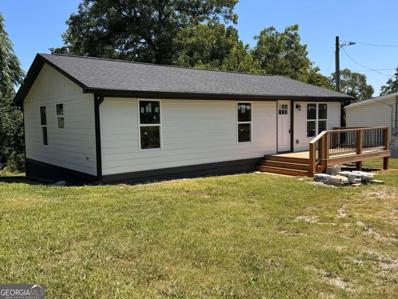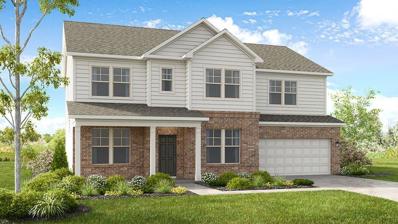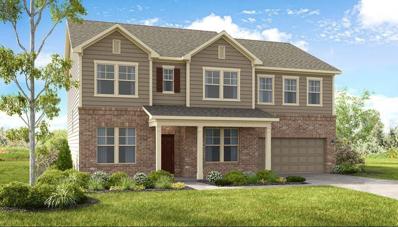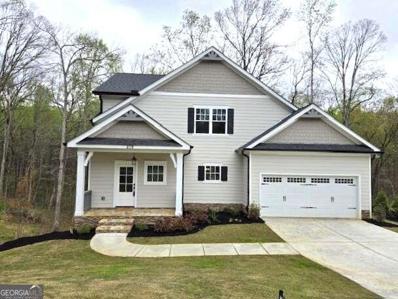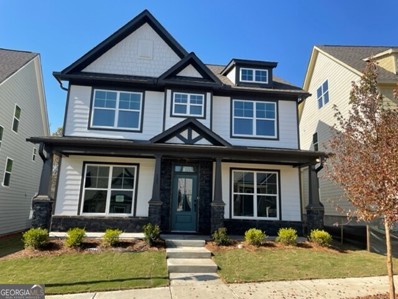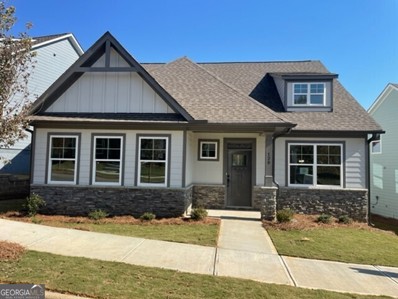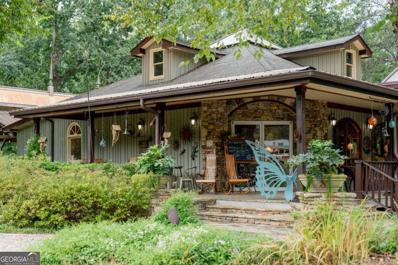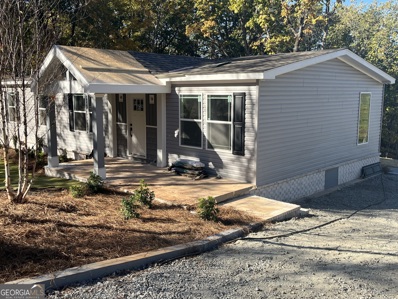Ball Ground GA Homes for Rent
- Type:
- Single Family
- Sq.Ft.:
- n/a
- Status:
- Active
- Beds:
- 3
- Lot size:
- 1.02 Acres
- Year built:
- 2018
- Baths:
- 2.00
- MLS#:
- 10381759
- Subdivision:
- Settlers Ridge
ADDITIONAL INFORMATION
Nestled on a level, wooded, private lot in the sought after Settlers Ridge gated development!! 3 bedroom, 2 bath with a full unfinished terrace level!! Home boast 10 foot and vaulted ceilings. 8 foot doors that gives that lofty feel, Custom cabinetry, solid surface counters, stainless appliances. Shiplap accent walls/ceilings, and a warm stone Fireplace in the over sized great room. The master is spacious with a shiplap ceiling and light filled with a large walk-in closet. The master bathroom has dual vanities ,a jetted soaking tub and a large walk-in shower. The house is tucked back on a wooded 1+ acres, professionally landscaped, corner lot. Private, fenced in back yard with a unique in ground, salt water pool. Large back covered patio and front porch for relaxing. But the selling point is the neighborhood!! One of the best if not the best lot in the neighborhood!! Professional pictures coming soon!!
$1,054,850
400 Reese Pointe Ball Ground, GA 30107
- Type:
- Single Family
- Sq.Ft.:
- n/a
- Status:
- Active
- Beds:
- 4
- Lot size:
- 0.42 Acres
- Year built:
- 2024
- Baths:
- 5.00
- MLS#:
- 10381258
- Subdivision:
- Malone'S Pond
ADDITIONAL INFORMATION
Bercher Homes offers several beautiful floor plans and each impressive in its own way. The Evans D is one of the plans that always gets the WOW look as visitors enter. The open concept , vaulted ceiling , beautiful fireplace, large island kitchen says welcome home ! Featuring a butler's pantry, walk in storage pantry, dining and breakfast area the plan is perfect for entertaining or family meals. The amazing kitchen really is the Heart of the Home. Island is perfect for buffet, making holiday cookies or helping with homework. The Evans plan features 4 bedrooms including the owner's gorgeous retreat and guest bedroom on main floor. The view from the wall of windows seems to say sit down and enjoy! Upstairs the home follows through with perfectly planned 2 bedrooms 2 bath's and bonus room. The additional sitting area overlooking the Great Room is a perfect place for home office, reading nook or gathering spot for conversation. The Craftsman style exterior and beautiful architectural design will welcome you home to a place of comfort and amazing quality .Malone's Pond offers a lifestyle unlike most. Walk to the beautiful park, the Pickle Ball courts or the shopping and dining experience in downtown Ball Ground. The gated community is truly a place of peace and a location very close to many community projects, gatherings or events. The best of both as you enjoy a quiet walk around the pond or a stroll into downtown for lunch with friends. Bercher Homes isn't just a home builder. Great Homes Great Life. Come and visit Cherokee county's best kept secret. Malone's Pond and Bercher Homes have created the perfect lifestyle. Photos will be updated to show the home as construction moves toward completion. PHOTOS are stock photos.
$1,054,850
400 Reese Pointe Ball Ground, GA 30107
- Type:
- Single Family
- Sq.Ft.:
- 3,885
- Status:
- Active
- Beds:
- 4
- Lot size:
- 0.42 Acres
- Year built:
- 2024
- Baths:
- 5.00
- MLS#:
- 7457651
- Subdivision:
- Malone's Pond
ADDITIONAL INFORMATION
Bercher Homes offers several beautiful floor plans and each impressive in its own way. The Evans D is one of the plans that always gets the WOW look as visitors enter. The open concept , vaulted ceiling , beautiful fireplace, large island kitchen says welcome home ! Featuring a butler's pantry, walk in storage pantry, dining and breakfast area the plan is perfect for entertaining or family meals. The amazing kitchen really is the Heart of the Home. Island is perfect for buffet, making holiday cookies or helping with homework. The Evans plan features 4 bedrooms including the owner's gorgeous retreat and guest bedroom on main floor. The view from the wall of windows seems to say sit down and enjoy! Upstairs the home follows through with perfectly planned 2 bedrooms 2 bath's and bonus room. The additional sitting area overlooking the Great Room is a perfect place for home office, reading nook or gathering spot for conversation. The Craftsman style exterior and beautiful architectural design will welcome you home to a place of comfort and amazing quality .Malone's Pond offers a lifestyle unlike most. Walk to the beautiful park, the Pickle Ball courts or the shopping and dining experience in downtown Ball Ground. The gated community is truly a place of peace and a location very close to many community projects, gatherings or events. The best of both as you enjoy a quiet walk around the pond or a stroll into downtown for lunch with friends. Bercher Homes isn't just a home builder. Great Homes Great Life. Come and visit Cherokee county's best kept secret. Malone's Pond and Bercher Homes have created the perfect lifestyle. Design team has done an amazing job with choices in the Evans D. Excited to share them with you as the build is moving toward completion in early 2025. PHOTOS are stock photos and will be updated as progress continues.
- Type:
- Single Family
- Sq.Ft.:
- n/a
- Status:
- Active
- Beds:
- 4
- Lot size:
- 0.17 Acres
- Year built:
- 2023
- Baths:
- 3.00
- MLS#:
- 10379800
- Subdivision:
- Creekside At Farmers Crossing
ADDITIONAL INFORMATION
Located next to Calvin Farmer Park in a brand new Lennar community, you'll fall in love with this new 4 bed, 2.5 bath stunner in Downtown Ball Ground! Enjoy easy entertaining in the seamless open floor plan. Details such as the warm wood floors, recessed lighting, and the two car garage effortlessly work together to create the perfect living space. Your new kitchen boasts stainless steel appliances, a large island able to seat 3+ and stone counters. Each bedroom is spacious and airy with plenty of closet space, perfect for growing family! The owner's ensuite features a large, luxurious shower with plenty of shelving and double vanities. Out back, beautifully manicured landscaping and a generously sized patio await you. Delight in the warm sunny days of Georgia's rapidly coming spring or enjoy cookouts in the warm summer evenings. This highly desirable location is a true rarity! A pleasant stroll down Groover St places you in the heart of Historic Downtown Ball Ground. Enjoy local favorites such as Rock Solid Brewing, Barrel House Coffee, Ball Ground Burger Bus and more! Also nearby are the Ball Ground Botanical Gardens and Feather's Edge Vineyards. Easy access to 575! Don't miss this opportunity to experience a sublime suburban opportunity book your showing today and discover life in Ball Ground!
$1,002,150
304 Reese Way Ball Ground, GA 30107
- Type:
- Single Family
- Sq.Ft.:
- n/a
- Status:
- Active
- Beds:
- 5
- Lot size:
- 0.32 Acres
- Year built:
- 2024
- Baths:
- 6.00
- MLS#:
- 10381367
- Subdivision:
- Malone'S Pond
ADDITIONAL INFORMATION
NEW HOME UNDER CONSTRUCTION! Completion date nearing! Welcome to Malone's Pond and the beautiful Bercher Homes collection. Introducing the Brooks Plan C on a full basement. The professionally Curated Market home will truly WOW you. A luxurious 5 bedroom home on a basement lot. Thie meticulously designed 5 bedroom home boasting 5.5 bathrooms and a 3 car side entry garage. The charming covered front porch invites you into a world of sophistication. Step inside to discover a home adorned with beautiful features including hardwood floors gracefully connecting the main living area with other spaces. Quartz countertops, a large kitchen island and painted kitchen and bath cabinets elevate the culinary experience in this gourmet haven. The morning kitchen and the pantry round out the perfect space for entertaining or spending time creating sweet memories. Every detail has been carefully curated, from the stunning trim package to the thoughtful design elements that enhance the overall aesthetic. The result is a home that excludes luxury and comfort. Bercher Homes offers an amazing home in a beautiful setting only steps away from downtown dining, shopping or enjoying a stroll through Calvin Farmer Park. Ball Ground is home to a 50 acre walking park and a beautiful Botanical Garden located next door to city hall. Pickle Ball or a walk with your best friend. Malone's Pond is truly all about living the good life as you leave your worry's and your car behind. Get to know the reason Ball Ground is known as the best kept secret. Library, dining or just a walk around town the community and the Bercher Home will make you ask........why didn't I do this sooner? Gated community and convenience to Cumming, Canton, Alpharetta, Woodstock or the mountains of North Georgia , Malone's Pond is waiting for you. Photos will be added as work is finalized.
$1,002,150
304 Reese Way Ball Ground, GA 30107
- Type:
- Single Family
- Sq.Ft.:
- 3,479
- Status:
- Active
- Beds:
- 5
- Lot size:
- 0.32 Acres
- Year built:
- 2024
- Baths:
- 6.00
- MLS#:
- 7457394
- Subdivision:
- Malone's Pond
ADDITIONAL INFORMATION
NEW HOME UNDER CONSTRUCTION! A few days from move in ready!! Welcome to Malone's Pond and the beautiful Bercher Homes collection. Introducing the Brooks Plan C on a full basement. Will be sharing the progress this week and hope to have move in ready date in a few days. Gorgeous home and community walking distance to all downtown events including the concerts, parade and variety of dining and shopping. The professionally Curated Market home will truly WOW you. A luxurious 5 bedroom home on a basement lot. Thie meticulously designed 5 bedroom home boasting 5.5 bathrooms and a 3 car side entry garage. The charming covered front porch invites you into a world of sophistication. Step inside to discover a home adorned with beautiful features including hardwood floors gracefully connecting the main living area with other spaces. Quartz countertops, a large kitchen island and painted kitchen and bath cabinets elevate the culinary experience in this gourmet haven. The morning kitchen and the pantry round out the perfect space for entertaining or spending time creating sweet memories. Every detail has been carefully curated, from the stunning trim package to the thoughtful design elements that enhance the overall aesthetic. The result is a home that excludes luxury and comfort. Bercher Homes offers an amazing home in a beautiful setting only steps away from a stroll through Calvin Farmer Park. Ball Ground is home to a 50 acre walking park and a beautiful Botanical Garden located next door to city hall. Pickle Ball or a walk with your best friend. Malone's Pond is truly all about living the good life as you leave your worry's and your car behind. Get to know the reason Ball Ground is known as the best kept secret. Library, dining or just a walk around town the community and the Bercher Home will make you ask........why didn't I do this sooner? Gated community and convenience to Cumming, Canton, Alpharetta, Woodstock or the mountains of North Georgia , Malone's Pond is waiting for you. Spend the holidays in your new home!
$549,900
86 Finch Road Ball Ground, GA 30107
- Type:
- Single Family
- Sq.Ft.:
- 1,848
- Status:
- Active
- Beds:
- 3
- Lot size:
- 4 Acres
- Year built:
- 1982
- Baths:
- 2.00
- MLS#:
- 7452439
- Subdivision:
- Dove Estates - No HOA
ADDITIONAL INFORMATION
Escape to your own private oasis with this beautifully renovated home nestled on 4 acres in the peaceful countryside of Ball Ground. Perfectly blending modern comforts with rural charm, this property offers the ideal setting for a self-sustaining lifestyle. Step inside to find an updated interior featuring durable vinyl flooring and a neutral color palate. The open floor plan makes entertaining and hosting a breeze. Enter into your new kitchen and discover stunning granite countertops, and sleek stainless steel appliances. The spacious kitchen is a chef’s dream, ideal for preparing farm-fresh meals harvested from your very own vegetable garden. Each bedroom is generously sized and perfect for accommodating a growing family. Enjoy serene mornings on the large front porch, where you can sip your coffee while watching the sunrise over your expansive property. With plenty of space for chickens, a thriving garden, and even horses, this homestead is ready to become your dream retreat. Whether you’re looking to start a small farm or simply want to enjoy the tranquility of country living, this property has everything you need to create the perfect rural escape. Located minutes from Downtown Ball Ground, local parks, Gibbs Gardens and just a short drive to the Blue Ridge Mountains. Don’t miss your chance to own a slice of paradise in Ball Ground! New roof, cabinets, SS appliances, lighting, LVP flooring thru-out, new windows 3 yrs old, HVAC 2 yrs old.
- Type:
- Single Family
- Sq.Ft.:
- 2,527
- Status:
- Active
- Beds:
- 4
- Lot size:
- 1.18 Acres
- Year built:
- 1996
- Baths:
- 2.00
- MLS#:
- 10377226
- Subdivision:
- None
ADDITIONAL INFORMATION
Welcome to this charming home nestled on an expansive, level lot that offers endless possibilities. Inside, you'll be greeted by an open floor plan, where the light-filled living and dining rooms create a perfect setting for entertaining large gatherings. The kitchen boasts elegant white cabinetry and ample counter space, making meal preparation both easy and enjoyable. The spacious primary suite offers direct access to the rear deck and features a beautifully updated bathroom. Two additional bedrooms on the main floor share a convenient hall bath. The walk-out lower level offers flexible finished space, ideal for a home office, game room, or extra living area. Step outside to the private, fenced backyard, perfect for outdoor entertaining or simply relaxing in a peaceful setting. Located just minutes from downtown Ball Ground and easy access to I-575, this home combines comfort, style, and convenience in one lovely package.
- Type:
- Single Family
- Sq.Ft.:
- 2,471
- Status:
- Active
- Beds:
- 3
- Lot size:
- 1.53 Acres
- Year built:
- 2022
- Baths:
- 4.00
- MLS#:
- 10373947
- Subdivision:
- Tate Reserve
ADDITIONAL INFORMATION
IT DOESN'T GET ANY BETTER THAN THIS! This stunning Farmhouse-Style 3 bedroom / 3.5 bath RANCH (+ HUGE UPPER-LEVEL FLEX SPACE w/ FULL BATH - perfect for a Sleeping Area / Office / Rec Room - you choose!) on a FULL BASEMENT is gracefully situated on a sprawling 1.5-acre wooded lot within the GATED Tate Reserve community in Ball Ground. This beautiful home feels barely lived in and offers many after closing upgrades not found in the new homes - ALL THE BENEFITS OF NEW, WITHOUT THE NEW CONSTRUCTION WAIT TIME! Brimming with curb appeal and luxury finishes, the popular AMICALOLA floorplan - with its 10 FT CEILINGS, 8FT DOORS, classic coffered ceiling and abundance of windows - offers a well thought out, open-concept design that allows natural light to flow through keeping this beautiful home feeling cozy, while still sophisticated and elegant. SPECIAL FEATURES: WHOLE HOUSE GENERATOR / Full Basement for Expansion or storage/ HUGE Upper-level Flex Space w/Full Bath / Plantation Shutters / Screened Porch with Stairs / Built-in Outdoor Kitchen Area / Custom Closet System in Master Suite / Fenced Yard / Tankless Water Heater. It will be love at first sight as you step into the bright gourmet-worthy kitchen which features 42" soft-close cabinets and granite countertops - including a center island w/ breakfast bar seating for 4. This gorgeous space allows you to indulge your culinary creativity with a 5-burner gas cooktop, upgraded hood vent and stainless-steel appliance package. And be sure not to overlook the roomy walk-in pantry filled with wooden shelving. The main level of this lovely home offers a bright and spacious great room centered on an elegant fireplace as well as a roomy MASTER ON MAIN suite w/ a spa-style bath featuring a granite countertop with his & hers sinks, a luxurious deep soaking tub & frameless walk-in shower and a spacious walk-in closet. Two well-appointed guest bedrooms with an adjacent full bath (tucked away for privacy) complete this level. The upper level boasts a HUGE flex room with a full bath. Stepping out onto the main-level screened porch, you'll find that it boasts not only a built-in outdoor kitchen area, but both covered space for lounging or dining and an open patio below overlooking your gorgeous, wooded 1.5 acre property. The UNFINISHED TERRACE LEVEL of this home presents endless possibilities, providing space for whatever you need - storage, workshop or expansion. This wide-open space is just waiting for your special touch to make it whatever you want it to be.
$1,100,000
100 Bridlewood Pass Ball Ground, GA 30107
- Type:
- Single Family
- Sq.Ft.:
- 3,894
- Status:
- Active
- Beds:
- 5
- Lot size:
- 2.16 Acres
- Year built:
- 2006
- Baths:
- 4.00
- MLS#:
- 10373032
- Subdivision:
- The Estates Of Bishop Lake
ADDITIONAL INFORMATION
**Stunning 5-Bedroom Home with Modern Upgrades and Ample Space** Discover unparalleled comfort and convenience in this meticulously maintained one-owner home. Boasting 5 spacious bedrooms and 3.5 bathrooms, including an oversized Master on Main with a completely updated Master Bath, this residence combines luxury with practicality. Recent upgrades include a new roof and HVAC systems, providing peace of mind with major maintenance tasks already taken care of. A powerful 22kW backup generator and an in-ground LP tank ensure youCOll never be left in the dark. New windows and transoms enhance both energy efficiency and curb appeal. The kitchen features brand new, never-used GE Caf appliances, perfect for any culinary enthusiast. The exterior of the home has been freshly painted, and any rot has been replaced, giving the property a pristine, updated look. Inside, freshly painted walls create a modern and inviting atmosphere. Set on a gated property with mature, beautifully landscaped grounds, this home offers a serene outdoor retreat. The upper level includes ample office space and a spacious playroom, ideal for homeschooling families and providing an excellent environment for both learning and play. Move-in ready and beautifully maintained, this home promises a worry-free living experience. DonCOt miss outCoschedule your showing today!
- Type:
- Single Family
- Sq.Ft.:
- n/a
- Status:
- Active
- Beds:
- 5
- Lot size:
- 0.31 Acres
- Year built:
- 2021
- Baths:
- 6.00
- MLS#:
- 10392470
- Subdivision:
- River Rock
ADDITIONAL INFORMATION
Located in North Forsyth County, a 2021 home in a cul-de-sac, a fenced backyard, and a finished basement! This home has 5 bedrooms and 5 1/2 bathrooms with a finished basement! The primary suite and 2 additional guest rooms have their own private en suite, providing plenty of space and privacy for a family or grandparents! Upgraded cabinetry and accent tile in the open kitchen! Also, the kitchen has upgraded GE Profile appliances, especially the GE Cafe' Quad Door refrigerator! A mudroom right off of the garage provides tons of storage space! The bright, sun-filled family room has oversized picture windows, giving you an amazing, private view of the naturally preserved area in the neighborhood. In the garage is a NEMA 14-50 outlet for your electric vehicle! A fenced-in backyard makes a great space for the kids and pets!
- Type:
- Single Family
- Sq.Ft.:
- n/a
- Status:
- Active
- Beds:
- 3
- Lot size:
- 0.16 Acres
- Year built:
- 2024
- Baths:
- 3.00
- MLS#:
- 10371691
- Subdivision:
- Creek Wood Park
ADDITIONAL INFORMATION
New Construction in Ball Ground. Enjoy the tranquility of Creek Wood Park with 35 homesites and close to downtown Ball Ground. The Hudson Plan offers 3 bedrooms and 2.5 bathrooms with covered front and back porches. Soft close Dove, Shaker cabinets with quartz countertops, undermount lighting, pendant lights and working island are all standard features in the kitchen. The open concept plan seamlessly connects the dining room, kitchen and family room. Cozy up to the direct vent, gas logged fireplace or enjoy the morning sunrise on the covered front porch. Upstairs you'll find the Owner's suite with his and hers walk-in closets. Double vanities, oversized ceramic tiled shower and LVP in the Master bathroom. The two secondary bedrooms are flanked with a Jack and Jill bathroom adorned with double vanities. Main living areas, laundry and secondary bath room will have luxurious vinyl plank flooring. This home offers a rear entry 2 car garage. ** Call our Preferred Lender for Incentives. Professional pictures coming soon. This home can close in December. Make it a very Merry Christmas!!
$2,200,000
161 Woodhaven Lane Ball Ground, GA 30107
- Type:
- Single Family
- Sq.Ft.:
- 10,538
- Status:
- Active
- Beds:
- 5
- Lot size:
- 5.52 Acres
- Year built:
- 2006
- Baths:
- 9.00
- MLS#:
- 10370081
- Subdivision:
- Woodhaven Bend
ADDITIONAL INFORMATION
Welcome to 161 Woodhaven Lane, an exceptional 5-bedroom estate in the exclusive Woodhaven Bend Subdivision in Ball Ground, Georgia. This gated executive retreat spans over 5.52 acres, offering a blend of luxury, privacy, and serene natural beauty. With just under 10,000 square feet of living space, this custom-built home is a masterpiece of upscale amenities and meticulous craftsmanship. The stately European/French Country-inspired architecture, featuring a striking combination of brick and stone, is set against beautifully landscaped wooded grounds. The gated entry and long drive enhance the security and tranquility of this residence, ensuring a peaceful lifestyle. Inside, the grandeur of the two-story entrance foyer, with beamed and coffered ceilings, elegant crown molding, and hardwood floors, sets the tone for luxurious living. The open, bright floor plan connects the living spaces, ideal for both entertaining and everyday comfort. The gourmet kitchen is a chef's dream with top-of-the-line appliances, including a Subzero refrigerator, Wolf stove, and Wolf grill. The kitchen features a large island, breakfast bar, walk-in pantry, and stone countertops, flowing seamlessly into the family room with a cozy fireplace and expansive views of the lush backyard and pool. The primary suite on the main level is a true retreat, offering a fireside sitting area, his and hers walk-in closets, and a spa-like ensuite bath with double vanities, and a separate tub and shower. The primary suite opens directly to the outdoor living spaces for seamless indoor-outdoor living. The upper level offers three additional bedrooms, each with its own ensuite bath, and a den providing ample space and privacy for family and guests. The lower level is perfect for entertainment, featuring a theater room, an entertainment room with a bar and pool table, a fully equipped exercise room, and a wine cellar, along with a private bedroom suite. Outdoor living is at its finest with an expansive patio designed for alfresco dining and entertaining, featuring a Wolf grill, a fire pit with seating, and a walk-out gunite pool. The pool area also includes a spa, stone fireplace, and ample seating, creating a secluded oasis. Woodhaven Bend is an exclusive, tranquil equestrian community spanning 280 acres with only 33 luxury estates. Residents enjoy access to over 10 miles of nature trails along the Etowah River, pavilions, a private boat ramp, and fishing opportunities. Golf memberships are available at five nearby courses with exclusive Hawk's Ridge only 5 minutes away. Located in the sought-after Creekview High School district, this home is 10 minutes to Publix and Kroger, 5 minutes to Gibbs Garden, and 20 minutes to Alpharetta and Milton, offering easy access to amenities while maintaining the serenity of estate living.
- Type:
- Single Family
- Sq.Ft.:
- 4,352
- Status:
- Active
- Beds:
- 6
- Lot size:
- 2.01 Acres
- Year built:
- 2002
- Baths:
- 6.00
- MLS#:
- 10369131
- Subdivision:
- Preserve At Long Swamp Creek
ADDITIONAL INFORMATION
This charming multigenerational house, of about 4,352+/- square feet, on a cul du-sac is the perfect retreat for nature and wildlife enthusiasts. Nestled within 3 miles to historic Downtown Ball Ground with a warm sense of community and many events sure to delight all. Step inside the open concept main floorplan, with its 4+/- year old flooring, and see the fireside Family Room is perfect for entertaining guests or simply relaxing. The large windows let in plenty of natural light and offer relaxing views of the backyard wooded sanctuary. The immaculately clean eat in kitchen, with views of nature, is fully equipped and there is plenty of counter space for preparing meals. An elegant dining area is convenient to the kitchen and foyer. The spacious Master on the Main features trey ceilings, sitting area, a generously spaced bathroom and full closet. There are two more bedrooms on the main floor that share a common full bathroom. Step out onto the 24'x28' deck, (across the width of the home), off the kitchen overlooking a wooded lot, without any homes behind and great for comfortably entertaining, (up to 50 guests throughout property). The main floor has its own HVAC system. The additional bedroom and sitting area, with full bath upstairs is perfect for guests or family members, or additional office space with its own, (original), HVAC system. These spaces also had new flooring 4 +/- years ago. The main floor 3 Bedroom 2 bath ranch plus the 1 bedroom with sitting area and 1 bath upstairs is about 2,392 +/- square feet. The terrace level features a 1,960+/- square foot full stepless, private entrance in-law suite on it's own HVAC system, 1 bedroom, (with an easy opportunity to partition and have 2 bedrooms), and existing 2 full bathrooms. No drop ceilings, 9 foot ceilings on terrace level are full drywalled, giving it a beautifully finished appeal. 2+/- years ago full flooring was installed Multiple sound dampening techniques and insulation have been installed throughout the terrace level. The terrace level continues with a 580+/- finished office space , (separate HVAC system), private entrance, full bath and game room, with included pool table, is 16'x21' +/-. A fully functional dual combination steel safe 32"x32"x32" is included in the sale for important documents, valuables, etc... Parking space available outside of terrace level, (under oversized decking), for easy entrance from 2 automobiles. The turnaround area, or extra parking is perfect for an additional 2 vehicles, etc... About 2 years ago an entire whole house dehumidifier system was installed and keeps the humidity at a controlled level. The peaceful surroundings and make this an ideal setting for a private lifestyle.
$3,250,000
805 Old Mill Court Ball Ground, GA 30107
- Type:
- Single Family
- Sq.Ft.:
- 7,902
- Status:
- Active
- Beds:
- 5
- Lot size:
- 3.64 Acres
- Year built:
- 1988
- Baths:
- 6.00
- MLS#:
- 10368796
- Subdivision:
- None
ADDITIONAL INFORMATION
This exclusive estate offers unmatched privacy and seclusion, nestled away from view behind a regal gated entrance. Experience the luxury of your own hidden paradise, where the only neighbors are the deer that wander daily, and the air is filled with the symphony of birds and crickets at dusk. Few properties provide such a serene and private setting, making this a truly unique opportunity. Surround yourself with lush, vibrant gardens that bloom throughout the year. Enjoy the sight of hundreds of daffodils, Lenten roses, azaleas, peonies, and hydrangeas, creating a kaleidoscope of color in every season. For the forager, the property is home to abundant chanterelle mushrooms, while evenings are lit by fireflies and serenaded by frogs, cicadas, and crickets. Designed by the renowned architect Charles Nevinson, this Old World-style home combines timeless elegance with modern luxury. Featuring Venetian plaster crafted by European artisans and architectural antiques such as 18th-century French mantels, mirrors, doors, and chandeliers, every detail reflects the beauty and craftsmanship of a European estate. Tiles imported from England and France add to the home's exquisite, old-world charm. From cozy evenings by the fireplace in the keeping room to leisurely mornings in the sun-filled conservatory, this home is designed for both comfort and elegance. The acoustics in the great room are perfect for music enthusiasts, offering a grand space to entertain guests or simply relax by the piano. The soaring ceilings also create the perfect backdrop for holiday celebrations, with room for a stunning 12-foot Christmas tree. Located just 52 miles from Hartsfield-Jackson International Airport and only 16 miles from Alpharetta, this estate offers the perfect balance of privacy and accessibility. In addition, there is an opportunity to purchase adjoining acreage, providing even more space for expansion or added seclusion. Don't miss this rare opportunity to own a truly unique and private estate.
- Type:
- Single Family
- Sq.Ft.:
- 2,472
- Status:
- Active
- Beds:
- 3
- Lot size:
- 2 Acres
- Year built:
- 2024
- Baths:
- 4.00
- MLS#:
- 10368617
- Subdivision:
- The Tate Reserve
ADDITIONAL INFORMATION
This two-story, 4 bed, 3.5 bath home offers the ideal layout with an open floor plan featuring a chef-ready kitchen, adjacent dining room, a large living room with a fireplace and an unfinished basement. The family room is located at the heart of the home offering a great space for gathering with friends and family. Large windows along the back of the home offer views of the covered outdoor living area. The inviting wraparound front porch is perfect for relaxing after a long day. Homeowners will appreciate the spacious master bedroom, large enough to accommodate your entire bedroom suite, as well as the beautifully designed bathroom featuring a dual-sink vanity, a soaker tub and a shower.
- Type:
- Single Family
- Sq.Ft.:
- 2,472
- Status:
- Active
- Beds:
- 3
- Lot size:
- 2 Acres
- Year built:
- 2024
- Baths:
- 4.00
- MLS#:
- 10368612
- Subdivision:
- The Tate Reserve
ADDITIONAL INFORMATION
This two-story, 4 bed, 3.5 bath home offers the ideal layout with an open floor plan featuring a chef-ready kitchen, adjacent dining room, a large living room with a fireplace and an unfinished basement. The family room is located at the heart of the home offering a great space for gathering with friends and family. Large windows along the back of the home offer views of the covered outdoor living area. The inviting wraparound front porch is perfect for relaxing after a long day. Homeowners will appreciate the spacious master bedroom, large enough to accommodate your entire bedroom suite, as well as the beautifully designed bathroom featuring a dual-sink vanity, a soaker tub and a shower.
- Type:
- Single Family
- Sq.Ft.:
- n/a
- Status:
- Active
- Beds:
- 3
- Lot size:
- 0.3 Acres
- Year built:
- 1968
- Baths:
- 2.00
- MLS#:
- 10368345
- Subdivision:
- Historic Downtown Area
ADDITIONAL INFORMATION
Discover the perfect blend of historic charm and modern luxury in this beautifully renovated 3-bedroom, 2-bathroom home, nestled in the heart of Ball Ground, Georgia. Located in a community where history meets progress, this home offers the ideal setting for those seeking both tranquility and convenience. Ball Ground is a hidden gem, known for its rich history and vibrant community spirit. This quaint town is just a short drive from Atlanta, yet feels worlds away with its peaceful streets, scenic parks, and close-knit community. As Ball Ground continues to grow in value, now is the perfect time to invest in a home that offers both immediate comfort and long-term potential. This home has been expertly redesigned by a top-notch designer, ensuring that every detail caters to the most discerning tastes. From the moment you step inside, you'll be captivated by the flawless craftsmanship and thoughtful touches that make this home truly one-of-a-kind. The open-concept living space features high-end finishes, custom cabinetry, and modern fixtures, creating a warm and inviting atmosphere perfect for both everyday living and entertaining. As the Ball Ground area continues to flourish, property values are on the rise, making this an exceptional investment opportunity. Whether you're looking for a peaceful place to call home or a strategic purchase in a rapidly developing market, this home offers the best of both worlds. Don't miss the chance to own a piece of history with all the modern amenities you desire. Schedule your private tour today and experience the unparalleled charm and quality of this stunning Ball Ground home.
- Type:
- Single Family
- Sq.Ft.:
- 3,538
- Status:
- Active
- Beds:
- 5
- Lot size:
- 0.27 Acres
- Baths:
- 5.00
- MLS#:
- 7447770
- Subdivision:
- Stratford Hills
ADDITIONAL INFORMATION
MLS#7447770 REPRESENTATIVE PHOTOS ADDED. February Completion! Welcome to the Kenwood in Stratford Hills, a home designed with flexibility and comfort in mind! This thoughtfully laid-out space features 5 bedrooms, a loft, a formal dining room, and a versatile flex area to suit your lifestyle. As you step inside, you'll find a spacious flex room and an elegant formal dining area, setting the tone for both everyday living and special occasions. The heart of the home is a generous kitchen, complete with ample cabinet space, beautiful quartz countertops, and a large island—ideal for gatherings of any size. On the first floor, there's a private bedroom with an en-suite bathroom, offering a cozy retreat for guests. Upstairs, the Kenwood continues to impress with four additional bedrooms, a loft, and a luxurious primary suite. The expansive walk-in closet and the primary bath, featuring a dual sink vanity and a separate tub and shower, provide all the comforts you could wish for. Structural options added include: covered back patio, tub and shower added to the primary bathroom, and railing throughout the home.
- Type:
- Single Family
- Sq.Ft.:
- 3,193
- Status:
- Active
- Beds:
- 5
- Lot size:
- 0.25 Acres
- Baths:
- 5.00
- MLS#:
- 7447627
- Subdivision:
- Stratford Hills
ADDITIONAL INFORMATION
MLS#7447627 REPRESENTATIVE PHOTOS ADDED. February Completion! The Aiken at Stratford Hills is a versatile home that caters to various lifestyles. On the main floor, you'll find a full bedroom and bathroom, a formal dining room, a flexible space, and an open-concept kitchen and living area. Upstairs, there are four more bedrooms, including a primary suite with a generous walk-in closet, a double vanity, a walk-in shower, and a soaking tub. Structural options added: Bath 3, shower at bath 4, onwer's deluxe bath, butler's pantry, and covered outdoor living.
- Type:
- Single Family
- Sq.Ft.:
- 3,366
- Status:
- Active
- Beds:
- 4
- Lot size:
- 1.18 Acres
- Year built:
- 2022
- Baths:
- 3.00
- MLS#:
- 10368196
- Subdivision:
- The River
ADDITIONAL INFORMATION
Motivated seller offering NEW Buyer Bonus! $5K incentive toward buyer's closing cost! Welcome to this stunning Craftsman-style home nestled over one acre of wooded landscape. Step inside to discover luxury vinyl plank flooring throughout the home. The open family room is accented with ceiling beams and an inviting stone fireplace, offering a cozy retreat. Adjacent is a covered porch, providing a serene spot to drink your coffee and enjoy the natural beauty of the surrounding trees and woods. The kitchen boasts exquisite slow-close white cabinets, quartz countertops, stainless steel appliances, and a sleek vent hood. The oversized master bedroom features tray ceilings an expansive ensuite bath with dual vanities and a spacious tile shower with dual shower heads. Upstairs are three generously sized bedrooms, a full bath, and a versatile flex space await, ideal for a playroom, homework area, or home office. The full unfinished basement, already stubbed for a bathroom, presents limitless possibilities for customization. Perfectly situated just five minutes from Canton on Highway 575, this home offers both convenience and tranquility. Don't miss an opportunity to tour this property. Schedule your showing today!
- Type:
- Single Family
- Sq.Ft.:
- 2,316
- Status:
- Active
- Beds:
- 4
- Lot size:
- 0.15 Acres
- Year built:
- 2024
- Baths:
- 3.00
- MLS#:
- 10368010
- Subdivision:
- Marble Tree
ADDITIONAL INFORMATION
Experience luxury living in this exquisite Abbeville floor plan located in the highly desirable Marble Tree community of Ball Ground, GA. This spacious 4-bedroom, 3-bathroom home combines modern elegance with thoughtful design, making it the perfect retreat for comfortable family living. Conveniently located on the main level, the guest bedroom is perfect for visitors, accompanied by a full bath for added comfort. A dedicated office space on the main floor provides a quiet, sunlit area for work or study. The heart of the home, this gourmet kitchen features top-of-the-line finishes, including granite countertops, stainless steel appliances, custom cabinetry, and a large island ideal for entertaining or casual dining. The upper level features 3 additional bedrooms, including a luxurious ownerCOs suite with a spa-inspired ensuite bathroom that boasts a luxury shower, perfect for unwinding at the end of the day. Two additional bedrooms share a well-appointed full bath. Enjoy outdoor living on the covered patio, which overlooks a peaceful wooded areaCoideal for relaxing, dining al fresco, or simply enjoying nature. The home is situated on a lot that backs onto beautiful, mature trees, offering privacy and a serene natural setting. The main floorCOs open layout seamlessly connects the kitchen, dining, and family room, creating a welcoming space for gatherings and daily life. Located in the charming town of Ball Ground, this home offers the perfect blend of small-town charm and modern convenience, with easy access to local shops, dining, and major highways. Don't miss the opportunity to own this stunning Abbeville home! Schedule your private tour today. Up to $15,000. towards closing costs when you use one of our preferred lenders - Fifth-Third Bank, New American Funding, Wells Fargo, or Southeast Mortgage.
- Type:
- Single Family
- Sq.Ft.:
- 2,235
- Status:
- Active
- Beds:
- 4
- Lot size:
- 0.13 Acres
- Year built:
- 2024
- Baths:
- 3.00
- MLS#:
- 10368006
- Subdivision:
- Marble Tree
ADDITIONAL INFORMATION
Charming 4-Bedroom Aria Home in Marble Tree, Ball Ground, GA. Welcome to your dream home in the picturesque Marble Tree community of Ball Ground, GA! This stunning 4-bedroom, 3-bathroom Aria model offers an unparalleled blend of modern comfort and timeless elegance, perfect for those seeking a serene retreat. Key Features include an additional 4th bedroom, ideal for a guest suite, home office, or playroom. Alley-Served Garage: Convenient rear access to a 2-car garage, providing a clean and unobstructed front exterior. Enjoy a light-filled living area that seamlessly flows into the kitchen, featuring quartz countertops, stainless steel appliances, and an island. A private sanctuary with a walk-in closet, dual vanities, and a spa-inspired bathroom. High-quality finishes throughout, including hardwood flooring, designer lighting, and custom cabinetry. As a resident of Marble Tree, youCOll have access to walking trails and the charming town of Ball Ground, this home offers the perfect blend of small-town charm and modern convenience. Just minutes away from local shops, dining, and easy access to major highways. DonCOt miss out on this incredible opportunity to own a piece of Marble Tree! Schedule your private tour today. Up to $15,000. towards closing costs when you use one of our preferred lenders - Fifth-Third Bank, New American Funding, Wells Fargo, or Southeast Mortgage.
- Type:
- Church/School
- Sq.Ft.:
- 1,577
- Status:
- Active
- Beds:
- n/a
- Lot size:
- 23.61 Acres
- Year built:
- 1997
- Baths:
- MLS#:
- 10367818
ADDITIONAL INFORMATION
Nearly 24 acres in historic Ball Ground, GA - This property is in a prime location for exposure and growth in the fastest growing city in Cherokee County. There are a variety of uses and possibilities for this mixed-use property from a spa/lodge/retreat center, wedding venue, bed & breakfast, restaurant, retail space or developer project to name a few. Conveniently located between Historic Downtown Ball Ground, GA (1 mile) and Historic Downtown Canton (4.5 miles) and all of the great local shopping, dining, and entertainment. Enjoy hiking, biking, and other outdoor activities at the numerous nearby parks, Gibbs Gardens, and the Etowah River. Close to I-575, Northside Cherokee Hospital and the Atlanta Outlet Shoppes. The grounds include a stream fed pond, fruit trees, farmland - currently producing grapes for Feather's Edge Winery, and a barn. A separate workshop building has a kitchen, bathroom and living space on the top floor for an apartment, ADU, or other income producing property. Located at the front of the property (with road frontage) is an additional commercial building currently being used as Feather's Edge Winery an art gallery/tasting room/music venue - including gardens, a stage, and outdoor seating. The home included in the sale is a peaceful, private retreat and was designed and built by several local and national artists. It features special rustic touches such as pine flooring from Honduras, custom stone and woodworking, hand-forged iron railing, and hand-crafted lighting. Lots of windows and skylights featuring custom stained-glass transoms, intricate woodworking, and copper details shower the home in sunlight. Upstairs when you enter the home, you are greeted by a spacious entry and a view below into the great room and stone fireplace. There are a variety of spaces with thoughtful details designed for relaxation or entertaining including a library, several porches, a sunroom, and a separate apartment/suite with a kitchen and elevator. In the spacious entertainer's kitchen, you'll have room for everything with loads of storage, generous counter space, and stainless appliances. Included in the sale of the property are the following parcels: 04N04-010B, 04N04-009, 04N04-008, 04N04-008A totaling 23.61 acres.
- Type:
- Single Family
- Sq.Ft.:
- 1,568
- Status:
- Active
- Beds:
- 3
- Lot size:
- 1.51 Acres
- Year built:
- 2024
- Baths:
- 2.00
- MLS#:
- 10365666
- Subdivision:
- Marble Hills
ADDITIONAL INFORMATION
Back on the market through no fault of the seller, this charming 3-Bedroom, 2-Bath Home on 1.51 Acres with no HOA! Step into comfort and style with this delightful 1,568 sq. ft. home, perfectly priced and packed with modern updates. Set on a solid 8-inch concrete slab with hurricane-proof features, this home is designed for both durability and energy efficiency. Inside, you'll find a new 30-year roof, stainless steel appliances, and a sleek farmhouse sink. Enjoy the elegance of crown molding, ceiling fans, and spacious front and back decks. Also, the home comes with installed surround sound. The current photos are from a similar property next door. The home is now and ready to go.. The home will be painted in a sophisticated gray, enhancing its curb appeal and complementing the serene surroundings. Conveniently located just minutes from Foothills Shopping, I-575/515, and local amenities, this property offers a peaceful retreat with all the conveniences of modern living. Situated on a permanent foundation and classified as real property, it holds its value like a traditional home. Don't miss this unique opportunity to make it yours!

The data relating to real estate for sale on this web site comes in part from the Broker Reciprocity Program of Georgia MLS. Real estate listings held by brokerage firms other than this broker are marked with the Broker Reciprocity logo and detailed information about them includes the name of the listing brokers. The broker providing this data believes it to be correct but advises interested parties to confirm them before relying on them in a purchase decision. Copyright 2024 Georgia MLS. All rights reserved.
Price and Tax History when not sourced from FMLS are provided by public records. Mortgage Rates provided by Greenlight Mortgage. School information provided by GreatSchools.org. Drive Times provided by INRIX. Walk Scores provided by Walk Score®. Area Statistics provided by Sperling’s Best Places.
For technical issues regarding this website and/or listing search engine, please contact Xome Tech Support at 844-400-9663 or email us at [email protected].
License # 367751 Xome Inc. License # 65656
[email protected] 844-400-XOME (9663)
750 Highway 121 Bypass, Ste 100, Lewisville, TX 75067
Information is deemed reliable but is not guaranteed.
Ball Ground Real Estate
The median home value in Ball Ground, GA is $481,000. This is higher than the county median home value of $403,100. The national median home value is $338,100. The average price of homes sold in Ball Ground, GA is $481,000. Approximately 72.3% of Ball Ground homes are owned, compared to 22.71% rented, while 4.99% are vacant. Ball Ground real estate listings include condos, townhomes, and single family homes for sale. Commercial properties are also available. If you see a property you’re interested in, contact a Ball Ground real estate agent to arrange a tour today!
Ball Ground, Georgia has a population of 2,423. Ball Ground is less family-centric than the surrounding county with 31.85% of the households containing married families with children. The county average for households married with children is 36.8%.
The median household income in Ball Ground, Georgia is $92,404. The median household income for the surrounding county is $90,681 compared to the national median of $69,021. The median age of people living in Ball Ground is 35.7 years.
Ball Ground Weather
The average high temperature in July is 86.5 degrees, with an average low temperature in January of 28.4 degrees. The average rainfall is approximately 54.2 inches per year, with 1.6 inches of snow per year.
