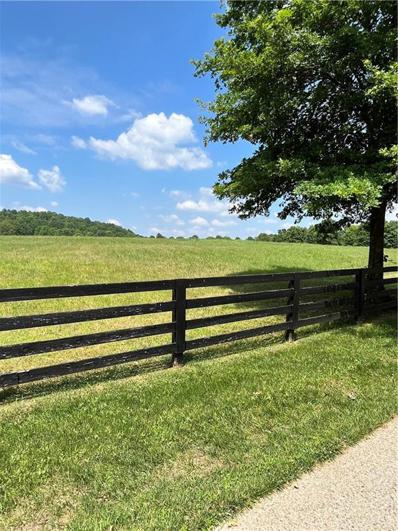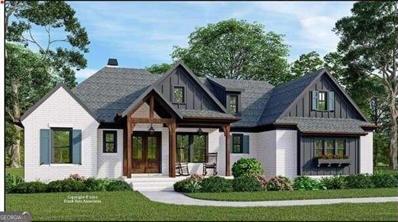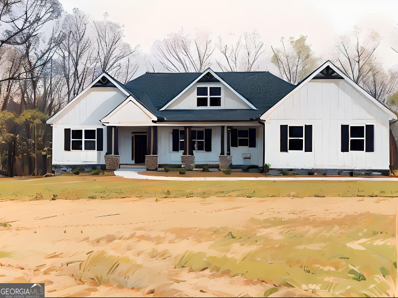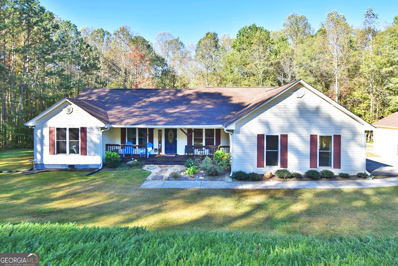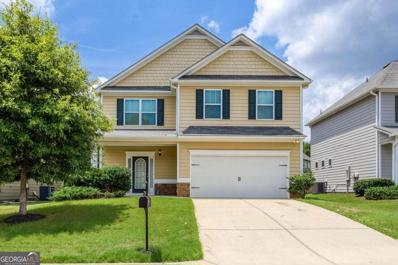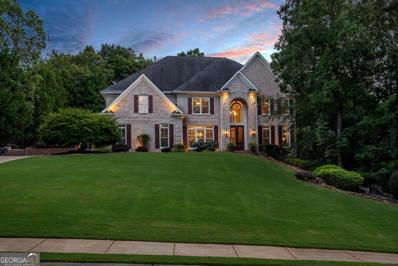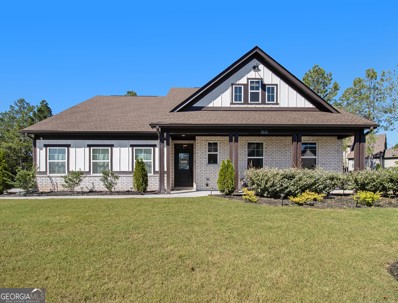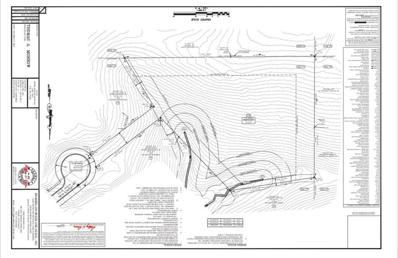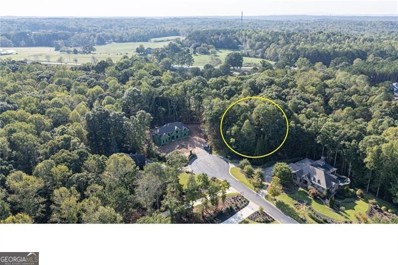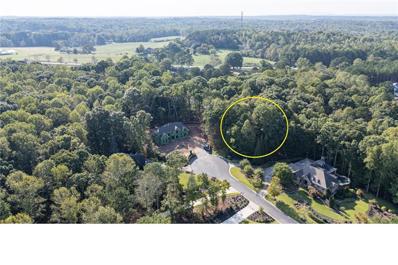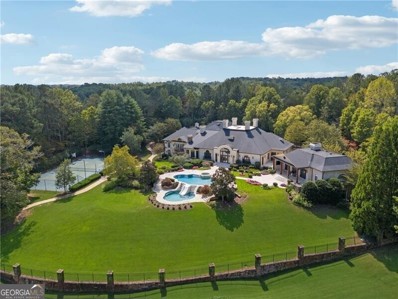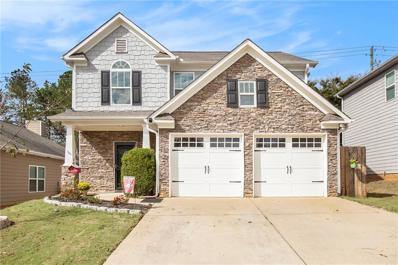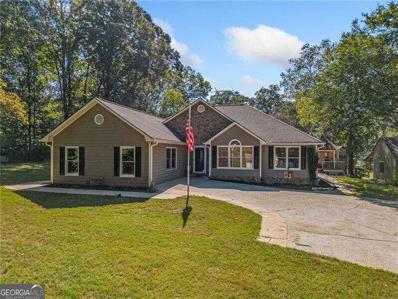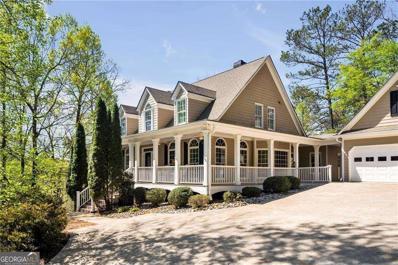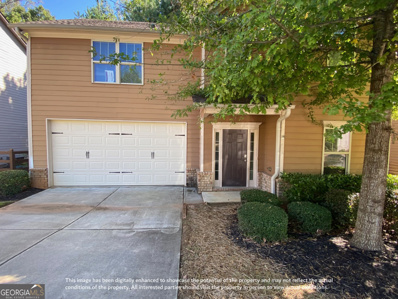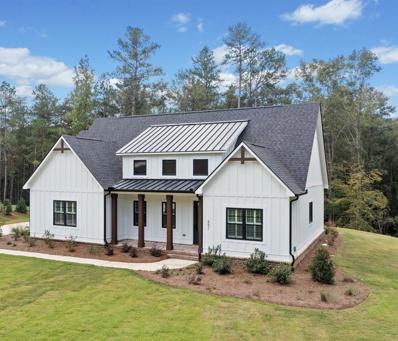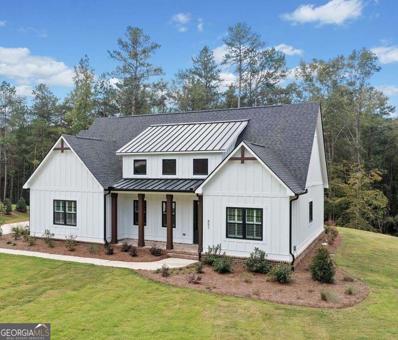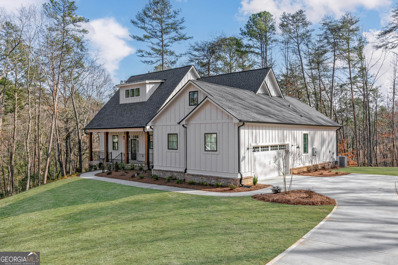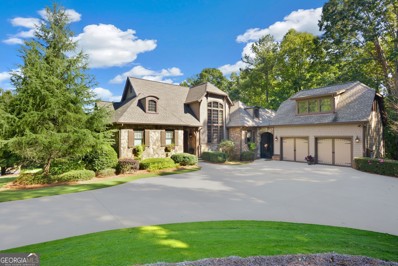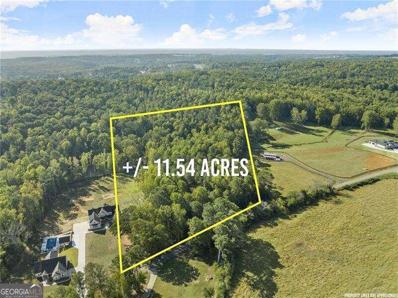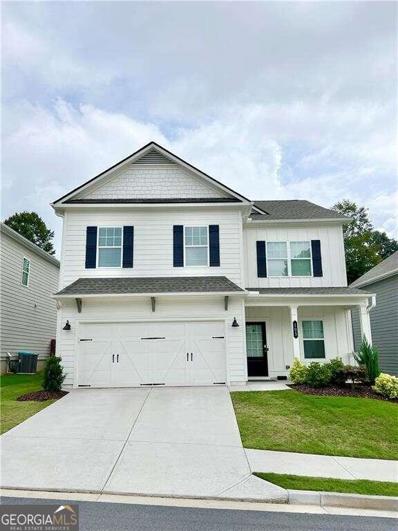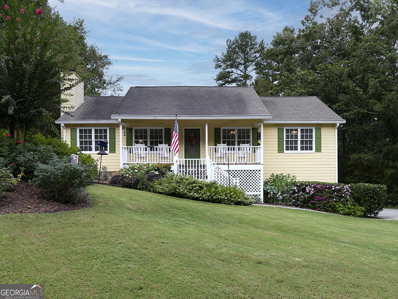Ball Ground GA Homes for Rent
- Type:
- Land
- Sq.Ft.:
- n/a
- Status:
- Active
- Beds:
- n/a
- Lot size:
- 5.07 Acres
- Baths:
- MLS#:
- 7475823
- Subdivision:
- Woodhaven Bend
ADDITIONAL INFORMATION
Gorgeous 5.07 acre pasture estate lot located in the desirable Woodhaven Bend on the Etowah River. Entering the community, you will be greeted with a quant community pond and beautiful tree lined streets. The lot provides incredible views and is gently sloped to build your dream home. The opportunities for building your home are endless offering you the option for a basement or slab home. The gated estate community is quant and provides peaceful walking trails, fishing, canoeing/kayaking, Etowah River access and ramp, and community pavilions for entertaining. Conveniently located to Milton, Ball Ground, Canton and Cumming. Come and see all the community has to offer and envision your forever home.
- Type:
- Single Family
- Sq.Ft.:
- 2,932
- Status:
- Active
- Beds:
- 4
- Lot size:
- 2 Acres
- Year built:
- 2024
- Baths:
- 4.00
- MLS#:
- 10400329
- Subdivision:
- None
ADDITIONAL INFORMATION
MOVING ALONG NICELY! Photo's in GAMLS and FMLS are examples of homes with same floor plan that this builder has already completed to a high standard and sold. New Construction - Light and bright home, sits on 2.00+/- acres and set back from road for privacy, peace and quiet. Large family, and stone fireplace that leads to an extensive screened porch at the rear of the property. Farmhouse sink in the oversized quartz center island, beautiful cabinets and backsplash tiles, with stainless steel appliances. The dining room can easily fit a 12-seat dining table and chairs and has 3/4 wall molding to accent the walls. The oversized master bedroom is on the main level and leads to a spacious bathroom, with a separate free-standing tub, and large separate shower. Separate vanities on either side of the bathroom provide plenty of space in this spa like bathroom. Secondary bedrooms on the main level are well sized with a full bathroom and have vaulted ceilings. Unfinished daylight Basement has a opportunities for a game room/family room leading out to the rear yard, a full bathroom and bedroom. Another room leads through additional double doors into the rear yard, which could be a workshop or additional living space. The bonus suite upstairs would be wonderful for guests, teen/in-law suite, as it will be finished with a living area, full finished bathroom, and large guest bedroom with closet. Other homes with this plan have sold to multi-generational families, who love the space and flexibility the home provides. Seller is a licensed agent in the State of Georgia.
- Type:
- Single Family
- Sq.Ft.:
- 3,630
- Status:
- Active
- Beds:
- 4
- Lot size:
- 2 Acres
- Year built:
- 2024
- Baths:
- 4.00
- MLS#:
- 10399681
- Subdivision:
- None
ADDITIONAL INFORMATION
MOVING ALONG NICELY! Photo's in GAMLS and FMLS are examples of homes with same floor plan that this builder has already completed to a high standard and sold. New Construction - Light and bright home , sits on 2.00+/- acres and set back from road for privacy, peace and quiet. Large family, and stone fireplace that leads to an extensive screened porch at the rear of the property. Farmhouse sink in the oversized quartz center island, beautiful cabinets and backsplash tiles, with stainless steel appliances. The dining room can easily fit a 12-seat dining table and chairs, and has 3/4 wall molding to accent the walls. The oversized master bedroom is on the main level and leads to a spacious bathroom, with a separate free standing tub, and large separate shower. Separate vanities on either side of the bathroom provide plenty of space in this spa like bathroom. Secondary bedrooms on the main level are well sized with a full bathroom and have vaulted ceilings. Unfinished daylight Basement, has a opportunities for a game room/family room leading out to the rear yard, a full bathroom and bedroom. Another room leads through additional double doors into the rear yard, which could be a workshop or additional living space. The bonus suite upstairs would be wonderful for guests, teen/in-law suite, as it will be finished with a living area, full finished bathroom, and large guest bedroom with closet. Other homes with this plan have sold to multi-generational families, who love the space and flexibility the home provides. Seller is a licensed agent in the State of Georgia.
- Type:
- Single Family
- Sq.Ft.:
- n/a
- Status:
- Active
- Beds:
- 4
- Lot size:
- 5.02 Acres
- Year built:
- 1997
- Baths:
- 3.00
- MLS#:
- 10399638
- Subdivision:
- River Run
ADDITIONAL INFORMATION
Move-in Ready 4 bedroom, 3 bath Ranch is waiting for you! Situated on 5 acres of heavily wooded land with 373CO of Etowah River frontage and a level walk to the waterCOs edge. This property offers privacy and tranquility. Enjoy outdoor activities right in your backyard or a short walk to the McGraw Ford Wildlife Management Area; bow hunting only permitted in the WMA. Need extra storage for your vehicles or hobbies? This property boasts a large 4 car garage that is the perfect solution! Complete with a climate-controlled bonus apartment and full bath. The sprawling property offers plenty of space for a variety of four-legged friends as well!
- Type:
- Single Family
- Sq.Ft.:
- n/a
- Status:
- Active
- Beds:
- 4
- Lot size:
- 0.13 Acres
- Year built:
- 2015
- Baths:
- 3.00
- MLS#:
- 10399209
- Subdivision:
- River Brooke
ADDITIONAL INFORMATION
MOVE IN AND LIVE THE DREAM!! New Kitchen granite countertops by the end of August, and new granite countertops in both upstairs bathroom and all new sinks, We have already installed NEW LUXURY VINYL PLANK FLOORING UPSTAIRS AND DOWN, NEW STAIR TREADS, NEW QUARTER ROUND AND NEW INTERIOR PAINT THROUGHOUT, COME SEE THIS HOME AND ENJOY A TURN-KEY HOME! Step into a spacious 4-bedroom, 2.5-bath fully renovated sanctuary boasting a fenced-in backyard that's as gorgeous as it is private. The main level invites you to ample living space, perfect for entertaining or quiet evenings at home. A thoughtfully designed layout ensures seamless flow from room to room, with a focus on functionality and style. Upstairs, discover a haven of relaxation with generously sized bedrooms and a convenient laundry area, making everyday chores a breeze. Retreat to the master suite, complete with a luxurious ensuite bath, offering a peaceful escape at the end of the day. Situated in the back of the subdivision, tranquility reigns supreme, providing a serene backdrop for daily life. Yet, with easy access to the interstate and nearby shopping, convenience is never far away. Don't miss your opportunity to call this beautiful home yours. Schedule a viewing today and experience the perfect blend of comfort, convenience, and quiet living!
- Type:
- Single Family
- Sq.Ft.:
- 2,102
- Status:
- Active
- Beds:
- 3
- Lot size:
- 1.84 Acres
- Year built:
- 2024
- Baths:
- 4.00
- MLS#:
- 10398220
- Subdivision:
- The Tate Reserve
ADDITIONAL INFORMATION
Brimming with curb appeal and luxury finishes, this 3 bed, 2.5 bath home was designed to enhance your lifestyle with spacious entertaining areas, abundant storage and an unfinished basement. The chef-ready kitchen is located off the dining room and family room, making entertaining a breeze. The master suite has an abundance of space, and the master bath includes a separate shower, a soaker tub and a large walk-in closet. The kitchen is one of the most important spaces in a home, and you will fall in love with this one! The spacious layout allows for multiple people to be in the kitchen at once and supplies tons of counter and storage space. This well-equipped kitchen features a large island, gorgeous countertops and an impressive walk-in pantry.
$1,099,000
116 RIDGE VIEW Drive Ball Ground, GA 30107
- Type:
- Single Family
- Sq.Ft.:
- 7,753
- Status:
- Active
- Beds:
- 5
- Lot size:
- 1.62 Acres
- Year built:
- 2004
- Baths:
- 7.00
- MLS#:
- 10397762
- Subdivision:
- Ridge View Estates
ADDITIONAL INFORMATION
Looking for Tranquility, Timeless Elegance, and Quality? This home offers that and more including 3 finished levels with 5 bedrooms and 6.5 baths, full brick exterior, custom pool with waterfall, outdoor kitchen, and entertaining area complete with fireplace and rock patios that will accommodate large parties plus a covered pavilion in the wooded area of nearly 2 acres for entertaining! You can have it all! Upon entering the grand foyer, you will instantly sense the quality of construction, pride of ownership and impeccable condition of this estate. The two-story foyer is accented with an abundance of millwork and crown molding plus a deep trey ceiling and is flanked by a banquet sized dining room and large office which is accessed through double doors. An abundance of natural light streams in through triple windows in both the dining room and office. Notice the gleaming hardwood flooring which was recently refinished and flows from the foyer through the dining room, office, formal or family room, kitchen and fireside keeping room. You will see the stunning view of the custom designed pebble tec pool and adjoining waterfall from the family room boasting the first of 3 fireplaces. This lovely room also features a coffered ceiling and display cases along the fireplace wall. The floor to ceiling windows allows the feeling that you are surrounded by nature. The large kitchen is equipped with an abundance of stained cabinetry, upgraded granite countertops, slate backsplash, 5 burner gas cooktop, double ovens, microwave, large refrigerator, large breakfast bar and opens to a generously sized fireside keeping room. The desk space in the kitchen is perfect for your recipe books and a drop space for personal items after a busy day! There is also a very spacious breakfast room located by a bay window with a pretty view as well. The pantry which serves the kitchen is OVERSIZED and conveniently located at the hall to the 3-car garage. On the main level accommodation for guests or extended family will be in a large owner's suite. Stepping outside from the kitchen and keeping room there is a large, covered porch with just a few steps to a fully equipped outdoors kitchen with a large grill, burner spot for those party boils, and a beautiful brick fireplace plus an enormous stone patio poolside. A wide rock walkway leads back under trees to a large custom-built pavilion perfect for parties or family gatherings, grilling on large brick grill and bonfires! The rear wooded area is fully fenced and ready for pets. The wide wood stairs embellished with wrought iron spindles to the upper-level leads to a wide loft area perfect for a family library spot. The upper level of this stunning estate is complete with 4 LARGE bedrooms with ensuite baths- each with large closets and a large playroom/media room. The Owner's suite was recently refurbished and is complete with new vanities, light fixtures, flooring, free standing tub, marble surround in oversized shower and the shower doors are rimless. The owner's bedroom is oversized and boasts an elegant brick fireplace and beautiful sitting room enhanced with a wall of windows. The Owner's suite also features a deep trey ceiling. There are wide stairs downstairs to the finished terrace level and this area features large, finished rooms which you may use as you choose- maybe a family room, flex room, theatre room, a full bath, plus plenty of unfinished storage space, large workshop area and storm room. Distinctive features include a new roof, new hot water heaters, new pool pump, butler's pantry between kitchen and dining room, large upper-level laundry room, garden flowerpots are auto watered, plenty of driveway parking as well. Rock steps lead to the finished terrace level from the rear yard Better than new home with so many features including a new roof... make an appointment to see this home and make this your slice of paradise! Located with easy access to Alpharetta, Ball Ground, Canton and Cumming.
- Type:
- Single Family
- Sq.Ft.:
- 2,250
- Status:
- Active
- Beds:
- 4
- Lot size:
- 0.34 Acres
- Year built:
- 2022
- Baths:
- 2.00
- MLS#:
- 10397300
- Subdivision:
- River Rock
ADDITIONAL INFORMATION
Stunning Craftsman Home in the River Rock Community! Located within the sought-after North Forsyth School District, and just minutes to Restaurants, Shopping, Parks, Golf Courses, and more, this Craftsman-Style Ranch sits on the Largest Corner Lot on a Quiet Street. A Covered Front Porch welcomes you inside the home where you'll find an Open, Light-Filled Floorplan that ensures everyday living and entertaining is easy. Upon entering the Foyer, you'll find a Flex Space through a set of French Doors that is perfect for a Home Office, Playroom, or Bedroom. A sun-soaked Family Room with a Tray Ceiling and a Large Picture Window flows seamlessly into the heart of home Kitchen which showcases Tile Backsplash, Granite Countertops, Stainless Steel Appliances, Walk-in Pantry, and a Large Island with a Breakfast Bar. The adjacent Dining Room offers a spectacular view of the Backyard through the ample windows in the space. Retreat to the spacious Owner's Suite that showcases a Large Walk-In Closet and a Private Ensuite Bathroom with Dual Vanities, a large Soaking Tub, and an Oversized Tiled Shower with a Bench. Two additional spacious Bedrooms and a well-appointed Hall Bathroom ensure comfort and convenience for everyone. A Laundry Room with a Built-In Sink, a Water Purification System, a RO System, and Built-In LAN Cable are wonderful additions. A Two Car Side Garage with a Garage Door that has extra insulation completes the home. Stepping outside, you'll discover a Rear Patio that overlooks the Fully Fenced Backyard that's primed for Pets, Play, or Gardening! Wonderful, Luxury Level Amenities await you in the Well Maintained Community with a Clubhouse, Pool, Tennis and Pickleball Courts, Firepit, and Access to beautiful Walking Trails! The Community also hosts a variety of Events and Festivals throughout the year, ensuring there's something for everyone! Minutes to Shopping, Dining, Entertainment, and more with Easy Access to Highways!
$174,900
604 Legacy Run Ball Ground, GA 30107
- Type:
- Land
- Sq.Ft.:
- n/a
- Status:
- Active
- Beds:
- n/a
- Lot size:
- 3.33 Acres
- Baths:
- MLS#:
- 7471353
- Subdivision:
- Creekside Estates
ADDITIONAL INFORMATION
Are you tired of the hustle and bustle of city life? Do you long for a peaceful retreat to call your own? Look no further than this beautiful wooded 3.3 acre lot in the highly sought after Macedonia Community of Cherokee County. This rare opportunity to build your dream home in Creekside Estates, a spacious and well-planned neighborhood, boasts a 50-acre green space complete with private hiking and walking trails and a picturesque waterfall fed by Riggin Creek. Take advantage of the area's highly rated Cherokee County Schools, the new sports and recreation complex, Veterans Park, and numerous restaurants and retail locations. With its convenient location near hospitals and medical offices, this fast-growing area is the perfect place to start anew. Don't wait, contact us today and make your dream a reality! Survey and Soil Report already completed. Custom builder available upon request to walk the property with you and go over any future build plans. This homesite will be nestled in the woods for ultimate privacy with a long private driveway entry from the culdesac! Excellent Schools - Creekview High School / Creekland Middle / Macedonia Elementary
- Type:
- Land
- Sq.Ft.:
- n/a
- Status:
- Active
- Beds:
- n/a
- Lot size:
- 1.09 Acres
- Baths:
- MLS#:
- 10395209
- Subdivision:
- Hawks Ridge
ADDITIONAL INFORMATION
A unique opportunity for new construction on a spacious lot of over one acre in the gated community of Hawks Ridge, one of Georgia's top golf and country club communities. The flat cul-de-sac lot is perfect for your future home, with plenty of space for a pool, sports court, or putting green. Designed by renowned architect Bob Cupp, Hawks Ridge Golf and Country Club is a private club ranked as the 14th best golf course in Georgia by Golf Digest (2023). The community is gated with 24/7 security and includes a clubhouse, pool and tennis amenities. The owner/builder has conceptual floor plans ready for the lot, but they will need approval from the HOA before any construction begins. Hawks Ridge has a preferred builder group for all new homes in the community.
- Type:
- Land
- Sq.Ft.:
- n/a
- Status:
- Active
- Beds:
- n/a
- Lot size:
- 1.09 Acres
- Baths:
- MLS#:
- 7470647
- Subdivision:
- Hawks Ridge
ADDITIONAL INFORMATION
A unique opportunity for new construction on a spacious lot of over one acre in the gated community of Hawks Ridge, one of Georgia's top golf and country club communities. The flat cul-de-sac lot is perfect for your future home, with plenty of space for a pool, sports court, or putting green. Designed by renowned architect Bob Cupp, Hawks Ridge Golf and Country Club is a private club ranked as the 14th best golf course in Georgia by Golf Digest (2023). The community is gated with 24/7 security and includes a clubhouse, pool and tennis amenities. The owner/builder has conceptual floor plans ready for the lot, but they will need approval from the HOA before any construction begins. Hawks Ridge has a preferred builder group for all new homes in the community.
$6,000,000
811 Hawks Nest Court Ball Ground, GA 30107
- Type:
- Single Family
- Sq.Ft.:
- 20,010
- Status:
- Active
- Beds:
- 8
- Lot size:
- 8.53 Acres
- Year built:
- 2000
- Baths:
- 12.00
- MLS#:
- 10392995
- Subdivision:
- Hawks Ridge
ADDITIONAL INFORMATION
Extraordinary 20,000+ sq ft estate in the Hawks Ridge Golf Course community sits on 8 landscaped acres and features a European-inspired design with a private recording studio. With 8 bedrooms, 9 full baths, and 3 half baths, it offers a perfect blend of luxury interiors and resort-style outdoor living. Conveniently located, it's just 5 minutes from shopping/dining, 10 minutes to Milton, 45 minutes to Buckhead, or 15-20 minutes by helicopter. Cherokee County Regional Airport is only 15 minutes away, making Nashville just a 1-hour flight, offering incredible accessibility for any travel needs. Upon arrival, the estate makes a grand statement with its security gate leading to a circular entry courtyard, offering easy access to the main home, studio, 5-car garages, and guest cottage. Inside, soaring ceilings, rich architectural details, and timeless sophistication await. The formal living room boasts vaulted ceilings with wood beams, expansive arched windows, and a grand limestone fireplace, while travertine floors and custom chandeliers elevate the elegant atmosphere, making it perfect for both intimate gatherings and large-scale entertaining. The recently remodeled gourmet kitchen is a chef's dream, featuring Taj Mahal Leather Quartzite countertops, a limestone range hood, and high-end Thermador and Subzero appliances. The light cabinetry, slate flooring, and grasscloth wallpaper create a refined and functional space, and the large island offers ample seating for casual dining, making this the heart of the home for family and friends. The nearly 3,000 sq ft main-level primary suite offers a serene retreat, with a Juliette balcony overlooking the pool, outdoor entertaining area, and golf course. The primary bath includes dual vanities, a steam shower, a soaking tub, and separate commodes. Two oversized walk-in closets, including a two-story custom closet, provide abundant storage, while the adjoining wood-paneled office/library adds function and elegance. The outdoor living spaces are truly spectacular and include a resort-style pool with multiple levels, an elevated hot tub, and a central water slide. A travertine pool deck is surrounded by lush landscaping and vibrant flower beds, creating a picturesque and tranquil environment. For those who love to entertain, the property offers multiple outdoor kitchens, dining areas, fireplaces, and a private tennis and basketball court. The terrace level is entertainment-focused, with a professional movie theater featuring fabric paneling, a hand-crafted custom bar, meticulously carved by a master carpenter, and overlooking a large game room and living room. Additional amenities on this level include a gym, massage room, craft room, and two ensuite guest bedrooms. For music enthusiasts, the multi-million-dollar recording studio features a live room, control room, and vocal booth all floated and with Overly doors for superior acoustics, offering a world-class private space for music production. The estate is completed with a two-bedroom and two-car garage guest house, providing privacy for visitors or extended family. The attention to detail extends throughout the property, from the balconies and terraces to the timeless finishes and breathtaking views of Hawks Ridge Golf Course. Hawks Ridge Golf Club is a prestigious 18-hole private golf course designed by Bob Cupp. Spanning 550 acres of rolling hills and lush greenery, this 18-hole championship course combines natural beauty with challenging play. The course features undulating terrain, pristine water hazards, and scenic landscapes that offer diverse shot opportunities. Known for its bent-grass greens and the iconic waterfall at the fifteenth hole, Hawks Ridge provides a world-class golf experience in a serene, secluded environment. It is a non-equity, private club with a grand clubhouse, fine dining, locker rooms, and a helicopter pad for added convenience, set within an exclusive community.
- Type:
- Single Family
- Sq.Ft.:
- 1,856
- Status:
- Active
- Beds:
- 3
- Lot size:
- 0.13 Acres
- Year built:
- 2007
- Baths:
- 3.00
- MLS#:
- 7470159
- Subdivision:
- River Brooke
ADDITIONAL INFORMATION
Are you 62+ years old this year? Ask about Cherokee County Senior School Tax Exemption benefits for buying before end of year! Charming Craftsman home on a quiet cul-de-sac in the River Brooke neighborhood. The home welcomes you with a covered entry and stone facade. The two-story foyer leads to a spacious, light-filled living room. The open-concept design is an ideal space for gatherings. The heart of the home is the beautifully designed kitchen, featuring stained cabinetry, spacious countertops, updated appliances, pantry, and a breakfast area. The kitchen opens right into the dining room, featuring crown molding, offering the ideal space for entertaining. Just off the kitchen is the great room featuring a cozy fireplace and a view of the backyard. The upper level offers a primary suite with a dual vanity, soaking tub, separate shower, and walk-in closet. Two secondary bedrooms share a hall bath, and the laundry room is on the upper level. Step outdoors through the French doors and enjoy the patio and fenced backyard. Located in the Cherokee High School District with quick access to Hwy 575 located between Canton and Ball Ground. The community amenities include a clubhouse for social events, a pool, and a playground.
- Type:
- Single Family
- Sq.Ft.:
- n/a
- Status:
- Active
- Beds:
- 3
- Lot size:
- 2.05 Acres
- Year built:
- 1987
- Baths:
- 2.00
- MLS#:
- 10394271
- Subdivision:
- Northwoods
ADDITIONAL INFORMATION
Charming Horse Property in Sought-After Ball ground, Georgia! Welcome to your dream home! Nestled on 2 picturesque acres in the desirable Creekview High School district, this stunning single-family ranch home offers a perfect blend of comfort, space, and equestrian potential. Step inside to discover a beautifully updated kitchen, ideal for the home chef, featuring modern appliances and ample counter space. The open layout seamlessly connects to the spacious living areas, between a split bedroom floorplan. An additional family/game room provides the perfect space for relaxation and entertainment, ideal for game nights or family gatherings. Enjoy your summer days in the fully fenced property includes multiple storage buildings for all your equipment and supplies, along with an expansive back deck perfect for outdoor entertaining. Spend your relaxation time in the above-ground pool or riding around the horse barn and arenaCoperfect for equestrian enthusiasts. With no HOA, you have the freedom to make this space truly your own. This property is a true haven for those seeking a serene lifestyle with the convenience of local amenities. DonCOt miss the opportunity to make this charming horse property your own! Property listed at an appraised price by Lisa Michelle Goss Please email all offers in one PDF File to [email protected] and CC [email protected].
- Type:
- Single Family
- Sq.Ft.:
- 2,352
- Status:
- Active
- Beds:
- 3
- Lot size:
- 2.48 Acres
- Year built:
- 2004
- Baths:
- 4.00
- MLS#:
- 10395329
- Subdivision:
- Wild Turkey Creek
ADDITIONAL INFORMATION
**NEW ROOF COMPLETED OCT 2024 ** Beautiful 3 BD/3.5 BA Home in Creekview School District. Quiet corner lot in serene neighborhood boasts of mature landscaping, stunning retaining wall details, stately presence on top of hill with surrounding mountain views. Just yards from the Etowah River. Enjoy your mornings on this wrap around, rocking chair porch with tons of room for entertaining! 2 car detached garage includes finished F.R.O.G. for flex living space or great home office. Covered breezeway to main house Mud/Laundry Room Entry. Soaring ceilings in the main living space. Front Door Entry opens into Formal Library & Dining Room, Oversized Family Room with 2 story fireplace. Hardwoods upgrade throughout entire home. Chef's Kitchen features double oven, granite counters, XL island with breakfast bar & breakfast room. Master on Main includes sitting area, his/hers closets & 5 piece en suite bath! On the upper level a loft overlooks the main living room + 2 generously sized bedrooms each with an en-suite full bath. Basement is ready to finish for tons of additional square footage. Currently includes workshop, built in storage & walk out to patio & fenced backyard. Basement and fencing designed to allow for private living quarters downstairs. Bonus features galore include: Piggy Back HVAC system gas/electric auto-conversion, Full House water filtration and softener system, zoned HVAC, Silk Retaining wall in backyard, 15 zone sprinkler system, NEW tankless water heater, 2017 Exterior Painted. Don't miss out on this meticulously kept home with original owners.
- Type:
- Single Family
- Sq.Ft.:
- 2,038
- Status:
- Active
- Beds:
- 4
- Lot size:
- 0.27 Acres
- Year built:
- 2013
- Baths:
- 3.00
- MLS#:
- 10393708
- Subdivision:
- Lantern Walk
ADDITIONAL INFORMATION
YOUR LIFESTYLE IMPROVEMENT AWAITS! Serving as the most appealing Craftsman Style Home community in the area, Lantern Walk offers something different and exciting to historic Ball Ground, GA! This neighborhood provides a dimension where the old meets the new along with a feeling of tranquility and splendor is experienced as you drive into and through this well maintained community. Affordable LUXURY in sought after Creekview High School district, the median listing price in Lantern Walk is $346,900 while this bargain priced value is listed at $289,900, the highest priced resale in the neighborhood is 550k and the surrounding communities pricing is up to 800k+! HOA takes care of your lawn and landscaping freeing up your time to enjoy all that this property and location offers! HUGE living area with fireplace and windows overlooking tree shaded backyard with no backyard neighbors. Kitchen offers loads of cabinets for storage and counter space for food preparation and entertaining along with newer appliances including fridge! 4 bedrooms upstairs including a MASSIVE primary bedroom with sitting area, bath offers double vanities, separate shower and garden tub plus large walk-in closet. A mile from downtown Ball Ground yet tucked away on a cul-de-sac, Nextdoor.com Neighbors mention that they enjoy the clean, beautifully landscaped surroundings along with the dog friendly environment. A park and picnic area allows for the reflection of the beautiful outdoors and surroundings while sidewalks throughout the neighborhood allow for leisurely walking or spirited exercise. Lantern Walk is conveniently located with easy 575 access plus hospitals, parks and shopping nearby. This winning package is arriving on the market just in time to enjoy your holidays - so gift yourself with this gem and unwrap your new lifestyle improvement before Santa comes down the chimney!
- Type:
- Single Family
- Sq.Ft.:
- 1,910
- Status:
- Active
- Beds:
- 3
- Lot size:
- 2.03 Acres
- Year built:
- 2024
- Baths:
- 2.00
- MLS#:
- 7466171
- Subdivision:
- The Tate Reserve
ADDITIONAL INFORMATION
Discover this pristine, barely lived-in home offering a blend of modern design and comfort! The home offers 1,910 square feet of living space and sits on a wooded lot of around 2.03 acres. The residence features three bedrooms and two bathrooms. The primary bedroom is oversized and includes a tray ceiling, walk-in closet, and a luxurious en-suite bathroom with a dual vanity, soaking tub, and separate shower. The remaining two bedrooms provide ample space and privacy. The gourmet kitchen is equipped with stainless steel appliances, a dramatic range hood, and a spacious island, complemented by a walk-in pantry. The kitchen seamlessly flows into the open-concept living and dining areas, showcasing a coffered ceiling and elegant wall paneling. Additional standout features include a summer kitchen, a mudroom with storage bench, an epoxy-coated garage floor, and a sophisticated electric fireplace. The home also boasts plantation shutters, upgraded lighting, and a split-bedroom floor plan, creating a harmonious and functional living environment. Step into the serene backyard, where you will enjoy peaceful views of lush woods, creating a private and tranquil atmosphere. The outdoor space features a beautifully brick- paved, covered porch, perfect for year-round relaxation. Complete with a fully equipped summer kitchen. This area is ideal for outdoor entertaining and dining, blending nature and luxury in one inviting space. Situated within the gated community of The Tate Reserve in Ball Ground, this property offers access to gorgeous walking trails and a community clubhouse, providing ample opportunities for enjoyment with family and friends.
- Type:
- Single Family
- Sq.Ft.:
- 1,910
- Status:
- Active
- Beds:
- 3
- Lot size:
- 2.03 Acres
- Year built:
- 2024
- Baths:
- 2.00
- MLS#:
- 10389935
- Subdivision:
- The Tate Reserve
ADDITIONAL INFORMATION
Discover this pristine, barely lived-in home offering a blend of modern design and comfort! The home offers 1,910 square feet of living space and sits on a wooded lot of around 2.03 acres. The residence features three bedrooms and two bathrooms. The primary bedroom is oversized and includes a tray ceiling, walk-in closet, and a luxurious en-suite bathroom with a dual vanity, soaking tub, and separate shower. The remaining two bedrooms provide ample space and privacy. The gourmet kitchen is equipped with stainless steel appliances, a dramatic range hood, and a spacious island, complemented by a walk-in pantry. The kitchen seamlessly flows into the open-concept living and dining areas, showcasing a coffered ceiling and elegant wall paneling. Additional standout features include a summer kitchen, a mudroom with storage bench, an epoxy-coated garage floor, and a sophisticated electric fireplace. The home also boasts plantation shutters, upgraded lighting, and a split-bedroom floor plan, creating a harmonious and functional living environment. Step into the serene backyard, where you will enjoy peaceful views of lush woods, creating a private and tranquil atmosphere. The outdoor space features a beautifully brick- paved, covered porch, perfect for year-round relaxation. Complete with a fully equipped summer kitchen. This area is ideal for outdoor entertaining and dining, blending nature and luxury in one inviting space. Situated within the gated community of The Tate Reserve in Ball Ground, this property offers access to gorgeous walking trails and a community clubhouse, providing ample opportunities for enjoyment with family and friends.
- Type:
- Single Family
- Sq.Ft.:
- 2,102
- Status:
- Active
- Beds:
- 3
- Lot size:
- 1.51 Acres
- Year built:
- 2024
- Baths:
- 3.00
- MLS#:
- 10389934
- Subdivision:
- The Tate Reserve
ADDITIONAL INFORMATION
Brimming with curb appeal and luxury finishes, this 3 bed, 2.5 bath home was designed to enhance your lifestyle with spacious entertaining areas, abundant storage and an unfinished basement. The chef-ready kitchen is located off the dining room and family room, making entertaining a breeze. The master suite has an abundance of space, and the master bath includes a separate shower, a soaker tub and a large walk-in closet. The kitchen is one of the most important spaces in a home, and you will fall in love with this one! The spacious layout allows for multiple people to be in the kitchen at once and supplies tons of counter and storage space. This well-equipped kitchen features a large island, gorgeous countertops and an impressive walk-in pantry.
$2,390,000
230 Hawks Lake Drive Ball Ground, GA 30107
- Type:
- Single Family
- Sq.Ft.:
- 5,412
- Status:
- Active
- Beds:
- 4
- Lot size:
- 1.51 Acres
- Year built:
- 2007
- Baths:
- 6.00
- MLS#:
- 10389396
- Subdivision:
- Hawks Ridge
ADDITIONAL INFORMATION
Welcome to a Golfer's Dream! This majestically situated estate overlooking the Hawks Ridge Golf course provides a multitude of dazzling unobstructed views of the third hole and the surrounding lake. The opulent interiors blend traditional detail with superlative fixtures and finishes paying utmost attention to quality. The heart of the home is the expansive kitchen, complete with dual islands, top tier appliances, an oversized hidden pantry and wood burning fireplace that opens to the Great Room; with a panoramic view of the golf course, unmatched anywhere in the neighborhood. The open concept Dining Room is complete with custom lighted glass cabinetry. French doors lead to the covered porch which connects to the primary suite. A guest suite and expansive Foyer complete the main level. A private office, with kitchenette and half bath, is located on the upper level overlooking serene golf course views. Two walk-in attics complete this level. The terrace level boasts a pre-planned kitchen, exercise room, two private oversized bedroom suites, and a Billiard/Family room. A large additional unfinished and temperature controlled storage room completes this level. Outside living is at its finest with a saltwater heated pool and hot tub, a disappearing edge, and cascading waterfall. Property irrigation system and pool/hot tub water supplied by your own private well. Complete Roof replacement in 2021 with transferable 15 yr warranty.
- Type:
- Land
- Sq.Ft.:
- n/a
- Status:
- Active
- Beds:
- n/a
- Lot size:
- 5.27 Acres
- Baths:
- MLS#:
- 10386937
- Subdivision:
- None
ADDITIONAL INFORMATION
Peace and tranquility await you on this gorgeous property. A gentle and rolling topography offers multiple building sites. Property is mostly cleared and features pasture land and privacy trees that surround the outer edges of the lot. Located directly across from Gibbs Gardens and minutes from downtown Ball Ground, this property is truly special. Looking for more acreage... 123 Acres available directly behind this property.
$600,000
0 Worley Road Ball Ground, GA 30107
- Type:
- Land
- Sq.Ft.:
- n/a
- Status:
- Active
- Beds:
- n/a
- Lot size:
- 11.54 Acres
- Baths:
- MLS#:
- 10382927
- Subdivision:
- None
ADDITIONAL INFORMATION
Quiet, wooded 11.5 acre lot nestled in a sought-after area of Cherokee County awaits your dream home. The property has a nice stream flowing through the middle area of this property and is mostly wooded with large hardwood trees. There is no HOA and the property is surrounded by beautiful homes. This location is conveniently located close to Canton and Ball Ground where you will find shopping, dining and entertainment options within a short drive. Lot lines for reference only.
- Type:
- Land
- Sq.Ft.:
- n/a
- Status:
- Active
- Beds:
- n/a
- Lot size:
- 11.54 Acres
- Baths:
- MLS#:
- 7460183
- Subdivision:
- none
ADDITIONAL INFORMATION
Quiet, wooded 11.5 acre lot nestled in a sought-after area of Cherokee County awaits your dream home. The property has a nice stream flowing through the middle area of this property and is mostly wooded with large hardwood trees. There is no HOA and the property is surrounded by beautiful homes. This location is conveniently located close to Canton and Ball Ground where you will find shopping, dining and entertainment options within a short drive. Lot lines for reference only.
- Type:
- Single Family
- Sq.Ft.:
- 2,600
- Status:
- Active
- Beds:
- 4
- Lot size:
- 0.14 Acres
- Year built:
- 2021
- Baths:
- 3.00
- MLS#:
- 10382144
- Subdivision:
- Lynwood
ADDITIONAL INFORMATION
Seller is offering $5,000.00 toward closing costs or to buy down the interest rates. Gorgeous home!, perfectly move in ready, amazing extra upgrades . The homeowners came in and created what feels like a custom home inside, adding a large amount in upgrades after closing. High end custom trim , crown molding and window trim were added throughout the home , on both floors. The kitchen now has 2 pantries with built-in shelving, a drop zone, new lighting, tiled backsplash, faucet and a custom vent hood . The open concept living room had built-in cabinets and floating shelves added to flank the shiplap fireplace. The back porch was beautifully screened and concrete patios extended on either side for grilling and exterior seating. The back yard was privacy fenced , sodded and landscaped. As you venture upstairs you will notice the built-in cabinets and folding ledge in the laundry room as well as the slate flooring. New LVP was added to the stairs, hallway and Primary bedroom. The Hall bathroom was completely changed with slate floors, double vanities, mirrors , quartz counters, new tub and tiled to the ceiling shower combo with a rain showerhead/ handheld sprayer combined as well as an added window in the shower to add light and. The Primary suite is an extra large bedroom, with an updated bathroom as well. All new tiled shower with a rain showerhead and handheld sprayer along with a soaking tub and surround tile, double vanity, and vanity mirrors as well as a his and hers large walk in closet. The entire exterior and interior were re-painted, a new water heater was added one year ago as well as built-ins added to the garage for storage. This is truly a beautiful home that is meticulously maintained, come see it , you will not be disappointed. It is a stroll or short bike ride to downtown Ball Ground and all the shops and restaurants, Burger Bus, Frankfurt Doner & Meats, Barrel House Coffee , Rock Solid Brewing, Southern Oak Provisions, and lots of community events.
- Type:
- Single Family
- Sq.Ft.:
- 1,500
- Status:
- Active
- Beds:
- 3
- Lot size:
- 0.94 Acres
- Year built:
- 1995
- Baths:
- 2.00
- MLS#:
- 10381396
- Subdivision:
- Laurel Lake
ADDITIONAL INFORMATION
Welcome home to this impeccably maintained and updated one level beauty! Nestled on almost a one acre manicured site, this home is only 5 minutes from I-575! The rocking chair front porch invites you to linger awhile and enjoy the beautifully landscaped yard. Inside, you are greeted by gleaming genuine hardwood floors in the entry foyer that opens to a huge soaring great room with cozy marble surround fireplace. The great room offers a view to the light filled formal dining room adjacent to a cook's delight kitchen! Ceramic tile floors grace the kitchen with abundant cabinet and counter space and sunny breakfast area. The breakfast area opens to the oversized deck that affords fenced privacy and is a bird lover's paradise! Inside, the hardwood floors continue through the large auxiliary bedrooms and tremendous primary suite. The primary bath offers a luxurious soaking tub, separate shower and access to large walk in closet. A charming second full bath completes this level. The terrace level features a big two car garage, with spacious unfinished area for future expansion and two pedestrian doors. The HVAC was replaced in approximately 2016, irrigation system is in front and backyard and Sprinkler system is in garage only. This home has been lovingly cared for by these owners. Hurry -this home is truly special and waiting for the most particular of buyers!
Price and Tax History when not sourced from FMLS are provided by public records. Mortgage Rates provided by Greenlight Mortgage. School information provided by GreatSchools.org. Drive Times provided by INRIX. Walk Scores provided by Walk Score®. Area Statistics provided by Sperling’s Best Places.
For technical issues regarding this website and/or listing search engine, please contact Xome Tech Support at 844-400-9663 or email us at [email protected].
License # 367751 Xome Inc. License # 65656
[email protected] 844-400-XOME (9663)
750 Highway 121 Bypass, Ste 100, Lewisville, TX 75067
Information is deemed reliable but is not guaranteed.

The data relating to real estate for sale on this web site comes in part from the Broker Reciprocity Program of Georgia MLS. Real estate listings held by brokerage firms other than this broker are marked with the Broker Reciprocity logo and detailed information about them includes the name of the listing brokers. The broker providing this data believes it to be correct but advises interested parties to confirm them before relying on them in a purchase decision. Copyright 2024 Georgia MLS. All rights reserved.
Ball Ground Real Estate
The median home value in Ball Ground, GA is $481,000. This is higher than the county median home value of $403,100. The national median home value is $338,100. The average price of homes sold in Ball Ground, GA is $481,000. Approximately 72.3% of Ball Ground homes are owned, compared to 22.71% rented, while 4.99% are vacant. Ball Ground real estate listings include condos, townhomes, and single family homes for sale. Commercial properties are also available. If you see a property you’re interested in, contact a Ball Ground real estate agent to arrange a tour today!
Ball Ground, Georgia has a population of 2,423. Ball Ground is less family-centric than the surrounding county with 31.85% of the households containing married families with children. The county average for households married with children is 36.8%.
The median household income in Ball Ground, Georgia is $92,404. The median household income for the surrounding county is $90,681 compared to the national median of $69,021. The median age of people living in Ball Ground is 35.7 years.
Ball Ground Weather
The average high temperature in July is 86.5 degrees, with an average low temperature in January of 28.4 degrees. The average rainfall is approximately 54.2 inches per year, with 1.6 inches of snow per year.
