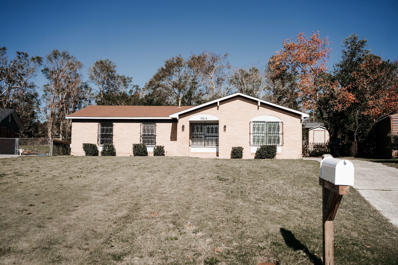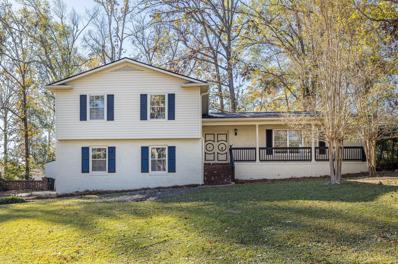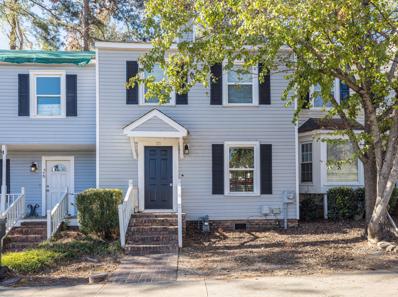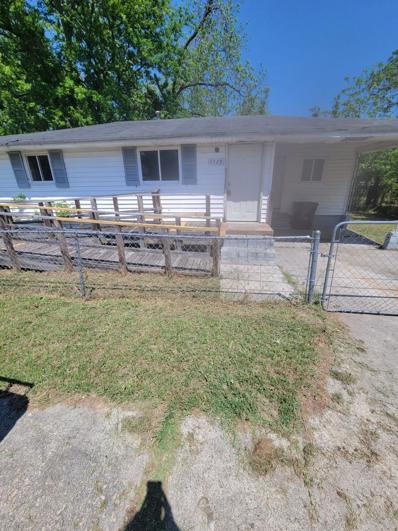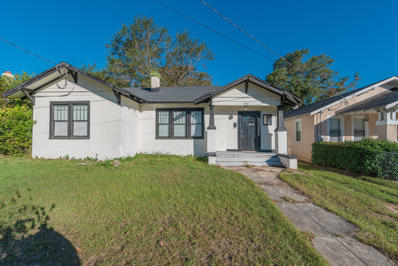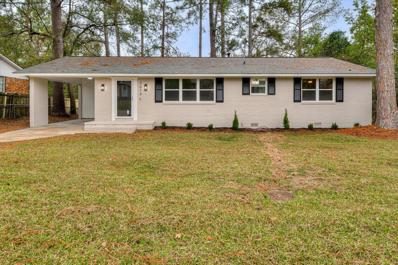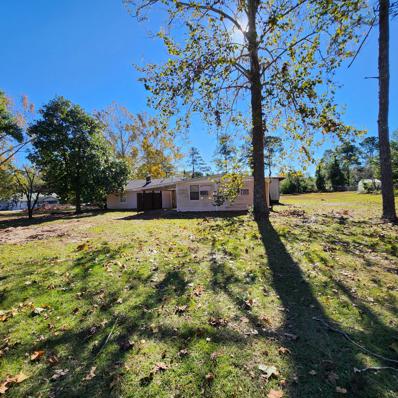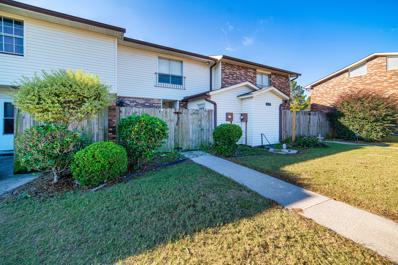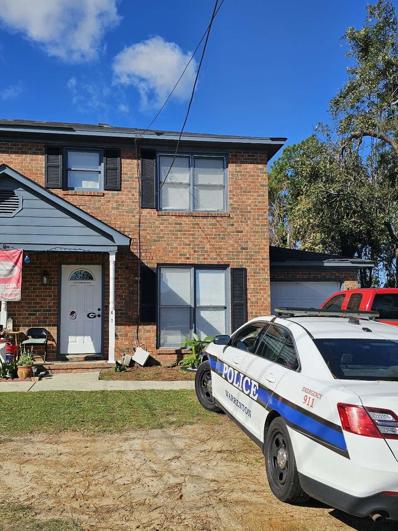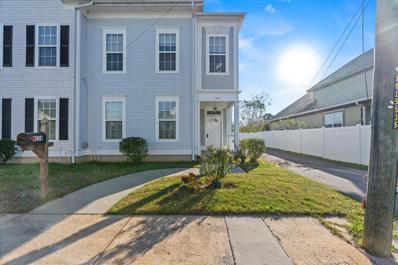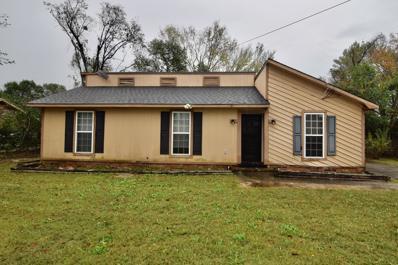Augusta GA Homes for Rent
- Type:
- Single Family
- Sq.Ft.:
- 1,232
- Status:
- Active
- Beds:
- 4
- Lot size:
- 0.22 Acres
- Year built:
- 1970
- Baths:
- 2.00
- MLS#:
- 535986
ADDITIONAL INFORMATION
Investor Special!!! Needs TLC but has great potential for investment property or a homeowner who wants to do renovations. Property is sold as is. Would make for a great long term investment. Home has tree damage from hurricane Helene.
$154,000
3421 Toms Drive Augusta, GA 30906
- Type:
- Single Family
- Sq.Ft.:
- 1,274
- Status:
- Active
- Beds:
- 3
- Lot size:
- 0.26 Acres
- Year built:
- 1992
- Baths:
- 2.00
- MLS#:
- 535978
ADDITIONAL INFORMATION
Charming 3-Bedroom Brick Home with Fenced Yard and Deck! Welcome to this adorable 3-bedroom, 2-bathroom brick home, perfectly nestled on a spacious lot with a fenced-in backyard and a great deck—ideal for outdoor entertaining! This home offers the perfect blend of style and convenience. Centrally located, you're just minutes from shopping, schools, restaurants, and Fort Eisenhower! Inside, enjoy the cozy layout, perfect for both relaxing and hosting. This home has all the charm you're looking for and a fantastic location. Don't miss this gem—it won't last long! Features: •3 Bedrooms / 2 Full Baths •Brick exterior with charming curb appeal •Spacious fenced-in backyard with a deck •Centrally located, minutes to Fort Eisenhower and all conveniences Make this beauty yours today!
- Type:
- Single Family
- Sq.Ft.:
- 1,370
- Status:
- Active
- Beds:
- 4
- Lot size:
- 0.27 Acres
- Year built:
- 1979
- Baths:
- 2.00
- MLS#:
- 535954
ADDITIONAL INFORMATION
Stop wasting money on rent and start building equity with this low-maintenance, all-brick 3-bedroom, 2-bathroom home. Recent updates include fresh paint and durable laminate flooring throughout, with bathrooms renovated just a year ago. The spacious backyard offers plenty of options for outdoor living, while the home's convenient location near Fort Eisenhower and local amenities makes it an excellent choice for comfort and accessibility. This is more than just a home—it's a smart financial decision. Affordable, updated, and ready for move-in, this property is the perfect step toward building wealth through homeownership. Schedule your tour today and make this home your next great investment!
$134,000
2754 Wheeler Road Augusta, GA 30909
- Type:
- Single Family
- Sq.Ft.:
- 1,038
- Status:
- Active
- Beds:
- 3
- Lot size:
- 0.17 Acres
- Year built:
- 1946
- Baths:
- 1.00
- MLS#:
- 535924
ADDITIONAL INFORMATION
Welcome to this beautifully remodeled home in the heart of Augusta, GA! This 3-bedroom, 1-bathroom property has been thoughtfully updated with modern finishes while retaining its charming character. As you enter, you're greeted by an open-concept living area featuring fresh paint, new flooring, and large windows that fill the space with natural light. The kitchen boasts plenty of cabinet space for storage. The HVAC, roof and windows are all brand new. Located near Fort Eisenhower, this home is just minutes from shopping, dining, and local parks. With its perfect blend of style, comfort, and convenience, this move-in ready home won't last long. Schedule a tour today!
- Type:
- Single Family
- Sq.Ft.:
- 2,816
- Status:
- Active
- Beds:
- 4
- Lot size:
- 0.34 Acres
- Year built:
- 1968
- Baths:
- 3.00
- MLS#:
- 535920
ADDITIONAL INFORMATION
Take a gander at this completely renovated brick home on your next property viewing trip! This 4 bedroom split-level has been completely painted outside, modernizing the look, and sits comfortably on at .34 acre lot. Inside you will find all new LVP flooring and plenty of living spaces. The main level boasts a welcoming foyer, a formal living room and dining room, a breakfast room, and your newly remodeled kitchen. The smooth top range, dishwasher, vent hood, disposal, under-mount sink and quartzite counters are all brand new! Mosey upstairs to find 4 spacious bedroom and two full baths, or take a trip to the lower level and enjoy an additional family room with fireplace, access to the laundry and garage, and a covered patio. The yard is partially fenced, retains privacy, and has plenty of room for parking. This quiet street in Kingston is a perfect place to call home.
- Type:
- Single Family
- Sq.Ft.:
- 1,548
- Status:
- Active
- Beds:
- 3
- Lot size:
- 0.34 Acres
- Year built:
- 1966
- Baths:
- 2.00
- MLS#:
- 535915
ADDITIONAL INFORMATION
This 3-bedroom, 2-bathroom home in National Hills offers 8-foot ceilings, laminate flooring, and a separate laundry room. Recent upgrades within the last 10 years include a 30-year roof, gutters, windows, and water heater. Both bathrooms feature ceramic tile, and the home includes pull-down attic access for storage. Outside, you'll find an attached carport, a large deck, and a fenced backyard. Located close to the medical district, shopping, and Augusta's well-known golf course, this home is as convenient as it is practical.
$175,000
25 Dominion Way Augusta, GA 30907
- Type:
- Townhouse
- Sq.Ft.:
- 1,120
- Status:
- Active
- Beds:
- 2
- Lot size:
- 0.04 Acres
- Year built:
- 1985
- Baths:
- 3.00
- MLS#:
- 535912
ADDITIONAL INFORMATION
This recently renovated 2 bedroom townhome is affordably priced and turn-key! Commonwealth is located off the end of Warren Road in the back of the Montclair Subdivision. The main structure received no damage from the hurricane and now it comes with a newly fenced back yard! Inside the main level you'll find updated LVP flooring and new paint. The den is cozy and boasts a fireplace for cold nights. The updated kitchen has solid surface counters and stainless appliances that include a smooth top range, vent hood, fridge, dishwasher, washer and drier. There is also a powder room downstairs and access to a large wooden deck overlooking the back yard. Upstairs you'll find two spacious bedrooms, each equipped with a private bath. Montclair subdivision offers a park/playground, elementary school, walking trails, community center, and pool. This thriving community is conveniently located to the Washington Road restaurant and retail district as well as easy access to I-20 and Bob Jones. A ''must consider'' property at this price! Call today.
- Type:
- Single Family
- Sq.Ft.:
- 2,705
- Status:
- Active
- Beds:
- 5
- Lot size:
- 0.15 Acres
- Year built:
- 2024
- Baths:
- 4.00
- MLS#:
- 535897
ADDITIONAL INFORMATION
Welcome to the Kingston II B6 located in Great Southern Home's newest Augusta neighborhood of Wedgewood. This spacious, award winning, masterfully designed home offers generous living space and stylish finishes. Enjoy an open concept layout perfect for relaxing and entertaining. Durable, low maintenance, LVT flooring is included in the great room, kitchen, dining, laundry area and all bathrooms. Granite countertops are included in the kitchen, which continue to unveil luxury modern stylish finishes throughout the home. It includes a generous owners suite with a walk-in closet. This home has stainless steel appliances which include a microwave, dishwasher, and range with option to upgrade to gas. Enjoy the perfect setting to relax and watch the sunset on the covered patio within your spacious backyard. Great Southern Homes is focused on delivering unparalleled value, based on quality, energy efficiency, and award-winning home design.
- Type:
- Single Family
- Sq.Ft.:
- 2,814
- Status:
- Active
- Beds:
- 2
- Lot size:
- 0.06 Acres
- Year built:
- 1961
- Baths:
- 1.00
- MLS#:
- 535880
ADDITIONAL INFORMATION
Great investment property. 2 BR/ 1 BA located close to downtown, shopping and restaurants. *Tenant occupied, require 48hr notice for showings*
- Type:
- Single Family
- Sq.Ft.:
- 1,626
- Status:
- Active
- Beds:
- 3
- Lot size:
- 0.38 Acres
- Year built:
- 1952
- Baths:
- 2.00
- MLS#:
- 10418039
- Subdivision:
- Kendan Park
ADDITIONAL INFORMATION
PRICE IMPROVEMENT!! Renovated and ready to move in! As you enter you are welcomed into a beautiful large space that guides you into the kitchen. To the right, there's an additional room with fireplace perfect for entertaining. The master bedroom has its own entrance and full bath. The kitchen boasts with fresh paint and new appliances. But wait, there's a newly renovated deck! This 3 bed/2 bath home is ready today! Schedule your tour.
- Type:
- Single Family
- Sq.Ft.:
- 1,249
- Status:
- Active
- Beds:
- 3
- Lot size:
- 0.17 Acres
- Year built:
- 1926
- Baths:
- 1.00
- MLS#:
- 535871
ADDITIONAL INFORMATION
Historic Summerville Charmer! This 1,249 sq ft home in Augusta's sought-after Summerville neighborhood offers 3 bedrooms and 1 bath. Perfectly situated near Augusta University and downtown amenities. Enjoy the convenience of living minutes from Augusta's medical district, restaurants, and shopping. Prime opportunity in one of Augusta's most desirable historic areas.
- Type:
- Single Family
- Sq.Ft.:
- 1,585
- Status:
- Active
- Beds:
- 4
- Lot size:
- 0.26 Acres
- Year built:
- 1966
- Baths:
- 2.00
- MLS#:
- 535858
ADDITIONAL INFORMATION
Charming 4-Bedroom Home in Mount Vernon Subdivision Discover this beautifully updated 4-bedroom, 2-bath home nestled in the desirable Mount Vernon subdivision. Boasting a brand-new roof, energy-efficient windows, and energy saver water heater, this property is designed with comfort and efficiency in mind. Come inside and find a host of stunning upgrades, including luxurious granite countertops, stainless steel appliances, luxury vinyl plank flooring, and refinished original hardwood floors that exude warmth and character. The bathrooms have been tastefully updated. With new light and plumbing fixtures adding a touch of contemporary style throughout. Whether you're hosting friends in the spacious living room or enjoying quiet moments with family, this home offers the perfect blend of classic charm and modern convenience. Schedule your tour today and experience this gorgeous home in a well-established community!
$685,000
1800 Broad Street Augusta, GA 30904
- Type:
- Other
- Sq.Ft.:
- 12,839
- Status:
- Active
- Beds:
- n/a
- Lot size:
- 0.38 Acres
- Year built:
- 1994
- Baths:
- MLS#:
- 535869
ADDITIONAL INFORMATION
Historic Buildings that gateways into Harrisburg. Located conveniently between Downtown and the Medical Center. Will share plans for this development opportunity for offices/retail on the first floor and lofts on the second floor. Original architectural features are preserved to include intricate brick work and pocket doors. Views are outstanding from the 2nd floor. Harrisburg is going through a major renaissance. Buildings with this potential are scarce. Will qualify for Historic Tax Credits (45% of reno spend). Located in an Opportunity Zone. Easy in and out visible corner lot with traffic light. Directly across from 41M recreational Kroc Center, the newly developed upscale condominiums at King Mill, and the Cyberpark. Augusta Canal Heritage Trail with walking/biking paths and greenspace are a two minute walk. Good parking on site and street. Ezekiel Harris home is next door and is open for tours. A small, quiet city park adjoins. Excellent location, location, location for lofts, coffee and sandwich shops, hair or barber salon, venue, gym, medical and service/shipping oriented businesses. This listing includes 1800, 1808, and 1810 Broad St. plus the parking lot at 205 Crawford Ave. Please verify all of the information provided as it is gleaned from many sources and must be confirmed by the Buyer before closing. The Year Built of 1994 was from the tax records and believed to be when the retail spaces were renovated. The 1800 building was the Lakeview Pharmacy and was built in the late 1800's. The 1810 building was a theatre. Doing additional historical research to verify. Please text Janie Terrell Peel directly to schedule a showing.
$339,900
5174 Copse Drive Augusta, GA 30909
- Type:
- Single Family
- Sq.Ft.:
- n/a
- Status:
- Active
- Beds:
- 4
- Lot size:
- 0.48 Acres
- Year built:
- 2019
- Baths:
- 2.00
- MLS#:
- 10417794
- Subdivision:
- Haynes Station
ADDITIONAL INFORMATION
JEFFERSON PLAN built by BBH! 2 miles to Fort Gordon Gate 1 & 2, Large gourmet kitchen with island sink, granite counter-tops, tile back splash, stainless steel appliances. Hardwood flooring in foyer, great room, kitchen and breakfast! Covered back porch with automatic sprinklers and sod. 4 Large bedrooms, owner suite with walk in closer, private bathroom, double vanity, separate shower and garden tub. Interlogix Smart Home System. 2 miles from Fort Gordon Gate 1 & 2.The owner has made all of the upgrades, Home shows beautifully! Don't miss this opportunity!!
$295,000
3223 Lexington Way Augusta, GA 30909
- Type:
- Single Family
- Sq.Ft.:
- 2,249
- Status:
- Active
- Beds:
- 4
- Lot size:
- 0.33 Acres
- Year built:
- 2007
- Baths:
- 3.00
- MLS#:
- 535845
ADDITIONAL INFORMATION
Beautiful home ready for a new family. Step inside the foyer onto hardwood floors and enjoy the formal living room and dining room immediately to your right and your left. Directly in front of you is a spacious family room ready for holiday festivities around the cozy fireplace. Open floor plan flows into the dinette area into the kitchen. The master bedroom and 2 additional good size bedrooms are downstairs with a large recreation room/4th bedroom with a full bath upstairs. Only 7 minutes from Fort Eisenhower. Less than 9 miles from I-20, Bobby Jones Expressway, shopping, and restaurants. Home is sold ''as is''.
$229,000
4012 Belair Road Augusta, GA 30909
- Type:
- Other
- Sq.Ft.:
- 1,805
- Status:
- Active
- Beds:
- n/a
- Lot size:
- 1.14 Acres
- Year built:
- 1940
- Baths:
- MLS#:
- 535857
ADDITIONAL INFORMATION
1.14 acres on a corner lot for sale on Belair and Powell Road. 3 bedroom, 2 bath home zoned C-3. 1229 sq ft office with a separate warehouse that is 576 sq ft.
$135,000
1672 Goshen Road Augusta, GA 30906
- Type:
- Condo
- Sq.Ft.:
- 1,549
- Status:
- Active
- Beds:
- 2
- Lot size:
- 0.2 Acres
- Year built:
- 1974
- Baths:
- 3.00
- MLS#:
- 535830
ADDITIONAL INFORMATION
Charming Condo on Goshen Plantation Golf Course Welcome to your new home in Goshen Plantation in Augusta, GA! This beautiful condo offers the perfect blend of comfort and convenience. Situated right on the Goshen Plantation Golf Course, offering stunning views and easy access to golfing facilities. Spacious and well-lit living area perfect for relaxing and entertaining. Modern kitchen equipped with appliances and ample storage space. Two generously sized bedrooms, each with its own en-suite bathroom for privacy and convenience; additional half-bath for guests. Enjoy the serene environment of this charming condo, with the added benefit of being close to local schools, shopping centers, and dining options. Whether you're a golf enthusiast or simply seeking a peaceful living space, this condo is an exceptional find.
$232,700
3006 Angela Street Augusta, GA 30907
- Type:
- Single Family
- Sq.Ft.:
- 1,400
- Status:
- Active
- Beds:
- 3
- Lot size:
- 0.27 Acres
- Year built:
- 1979
- Baths:
- 3.00
- MLS#:
- 535825
ADDITIONAL INFORMATION
GREAT first time home, Convenient West Augusta location, minutes to Medical areas, highways, and Military areas and all kinds of shopping and restaurants. Top schools in the area, super neighborhood for the family. 3 Spacious bedrooms, 2 ample size baths, Roomy Kitchen also featuring Breakfast Nook overlooking the quiet Fenced back yard. Formal Dining room for all the large get togethers. Home has had many recent upgrades and ready for a new Family to call this HOME!
- Type:
- Townhouse
- Sq.Ft.:
- 1,216
- Status:
- Active
- Beds:
- 3
- Lot size:
- 0.09 Acres
- Year built:
- 1984
- Baths:
- 2.00
- MLS#:
- 535814
ADDITIONAL INFORMATION
This charming 3-bedroom, 2-bathroom duplex offers modern comfort and convenience. Featuring a brand-new roof and a newly installed air conditioning system, this home is move-in ready and worry-free. The spacious, open-concept living and dining areas are filled with natural light, while the well-appointed kitchen provides ample space for cooking and entertaining. Each bedroom is generously sized, with plenty of closet space. Enjoy a private backyard for outdoor relaxation, all in a location close to local amenities, schools, and transportation. Perfect for those seeking a low-maintenance, upgraded home!
- Type:
- Townhouse
- Sq.Ft.:
- 1,836
- Status:
- Active
- Beds:
- 3
- Lot size:
- 0.02 Acres
- Year built:
- 2021
- Baths:
- 2.00
- MLS#:
- 535827
ADDITIONAL INFORMATION
Beautiful 2 story 3 Bedroom 2 bath townhome in heart of flourishing Downtown Augusta. The townhome is located in the Historic Laney Walker area. Home comes with all updated features. Hardiplank exterior, Luxury Vinyl Tile through out the first floor, stainless steel appliances, custom wood cabinets. Master Bedroom is located on the main level. It is 10 minutes to the Masters; 6 minutes to the Riverwalk; & 4 minutes to the James Brown Arena. *Fridge, Dishwasher, & HVAC will be put in prior to closing.
$135,000
2308 Hiwatha Drive Augusta, GA 30906
- Type:
- Single Family
- Sq.Ft.:
- 1,248
- Status:
- Active
- Beds:
- 3
- Lot size:
- 0.32 Acres
- Year built:
- 1979
- Baths:
- 2.00
- MLS#:
- 535772
ADDITIONAL INFORMATION
Fantastic opportunity to put your personal touches on this cozy 3 bed 2 full bath home. New roof installed in 2020. The home features vaulted ceiling in the living room, eat in kitchen, laundry room and electric water heater. Newer HVAC. This property is being sold in As-Is condition, seller will make no repairs.
- Type:
- Other
- Sq.Ft.:
- 2,700
- Status:
- Active
- Beds:
- n/a
- Lot size:
- 0.1 Acres
- Year built:
- 1953
- Baths:
- MLS#:
- 10415966
ADDITIONAL INFORMATION
Although property zoned as P-1, the property is grandfathered as retail. However, there is nearby assemblage. The property is a corner lot and is in a HUB zone.
$139,500
3441 Wayside Drive Augusta, GA 30906
- Type:
- Single Family
- Sq.Ft.:
- 1,506
- Status:
- Active
- Beds:
- 4
- Lot size:
- 0.51 Acres
- Year built:
- 1951
- Baths:
- 2.00
- MLS#:
- 535754
ADDITIONAL INFORMATION
Welcome home to this 4 bed, 2 bath renovated oasis. Owners have added great value to this property and have made it a sweet space, but are needing to move to another state. Here you will find Fresh paint throughout. The kitchen has NEW Pergo flooring, a NEW refrigerator that will stay, and a NEW washer & dryer set that will remain with the property. There is a pantry for extra storage in the kitchen. NEW water heater added in 2024. NEW roof in August 2024 with a 10 year warranty. NEW gas mower & NEW gas trimmer will stay. NEW patio furniture will remain (table & chairs). There is a NEWLY screened-in back porch to enjoy evening relaxation. Electrical was Updated November 2024. Pass through the kitchen to enter the sunken den with cozy brick fireplace and wood beams with access to the back porch. Here you will find a large built-in planter perfect for growing your own herbs and veggies and/or beautiful fragrant flowers! Call listing agent today for your private showing and start off 2025 with a great Power Move by make this home yours!
- Type:
- Single Family
- Sq.Ft.:
- 2,025
- Status:
- Active
- Beds:
- 4
- Lot size:
- 0.37 Acres
- Year built:
- 1976
- Baths:
- 2.00
- MLS#:
- 535716
ADDITIONAL INFORMATION
This 2,025-square-foot single-family home features four bedrooms and two bathrooms. Situated on a triangular lot with a 208-foot frontage at the intersection of 12th St. and Wooten Road, this property presents an excellent opportunity for investors. Ideal for a flip project, it offers great potential for resale in the market.
- Type:
- Single Family
- Sq.Ft.:
- 2,090
- Status:
- Active
- Beds:
- 3
- Lot size:
- 0.25 Acres
- Year built:
- 1964
- Baths:
- 1.00
- MLS#:
- 535693
ADDITIONAL INFORMATION
Investor Special!!! Needs TLC but has great potential for investment property or a homeowner who wants to do renovations. Property is sold as is. Would make for a great long term rental.

The data relating to real estate for sale on this web site comes in part from the Broker Reciprocity Program of G.A.A.R. - MLS . Real estate listings held by brokerage firms other than Xome are marked with the Broker Reciprocity logo and detailed information about them includes the name of the listing brokers. Copyright 2024 Greater Augusta Association of Realtors MLS. All rights reserved.

The data relating to real estate for sale on this web site comes in part from the Broker Reciprocity Program of Georgia MLS. Real estate listings held by brokerage firms other than this broker are marked with the Broker Reciprocity logo and detailed information about them includes the name of the listing brokers. The broker providing this data believes it to be correct but advises interested parties to confirm them before relying on them in a purchase decision. Copyright 2024 Georgia MLS. All rights reserved.
Augusta Real Estate
The median home value in Augusta, GA is $199,000. This is higher than the county median home value of $170,700. The national median home value is $338,100. The average price of homes sold in Augusta, GA is $199,000. Approximately 40.89% of Augusta homes are owned, compared to 39.33% rented, while 19.78% are vacant. Augusta real estate listings include condos, townhomes, and single family homes for sale. Commercial properties are also available. If you see a property you’re interested in, contact a Augusta real estate agent to arrange a tour today!
Augusta, Georgia has a population of 201,264. Augusta is less family-centric than the surrounding county with 19.06% of the households containing married families with children. The county average for households married with children is 19.14%.
The median household income in Augusta, Georgia is $46,108. The median household income for the surrounding county is $46,237 compared to the national median of $69,021. The median age of people living in Augusta is 34.5 years.
Augusta Weather
The average high temperature in July is 92.6 degrees, with an average low temperature in January of 34.9 degrees. The average rainfall is approximately 45.4 inches per year, with 0.6 inches of snow per year.


