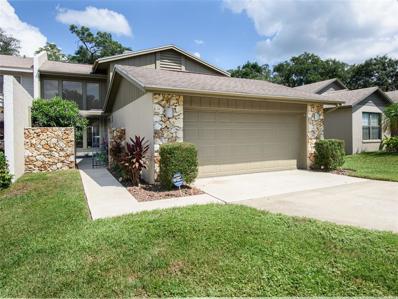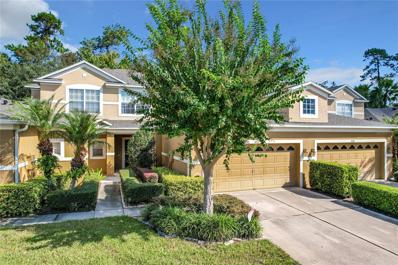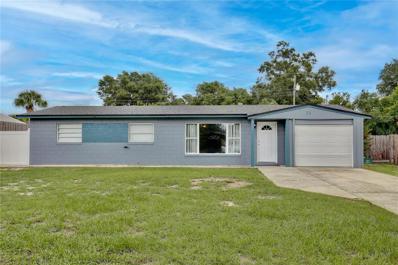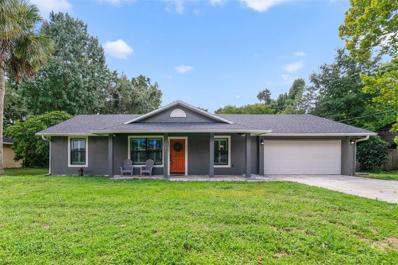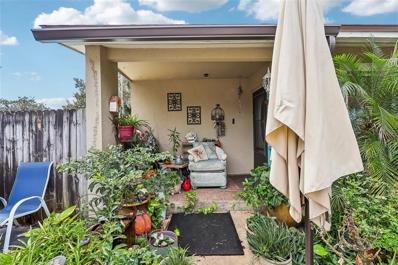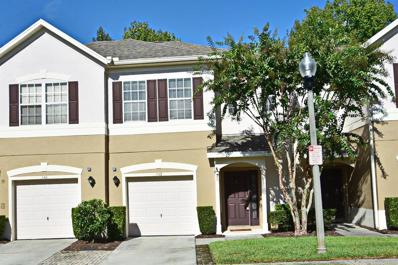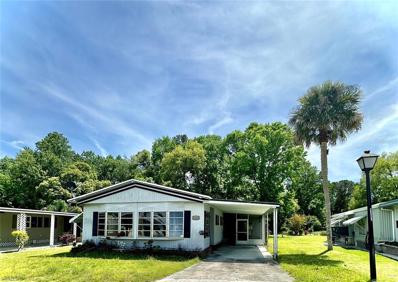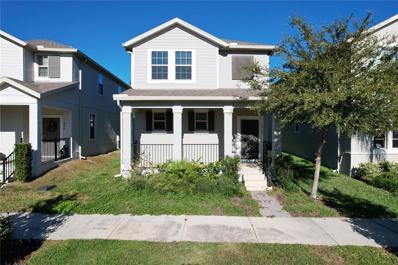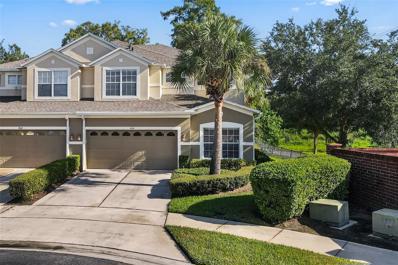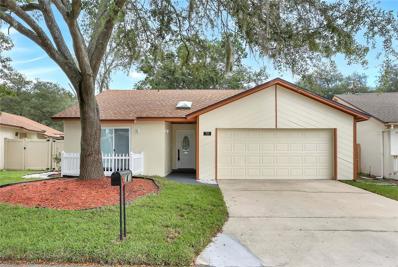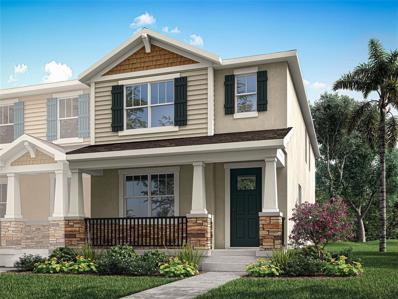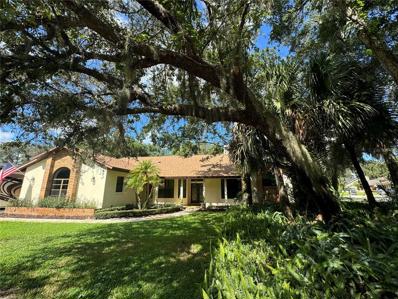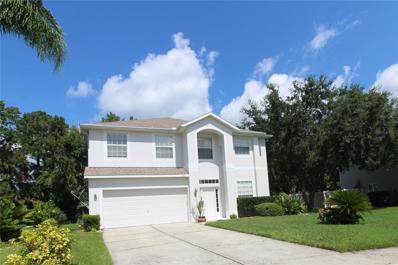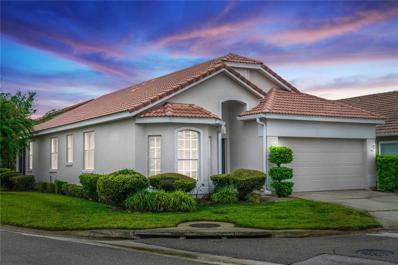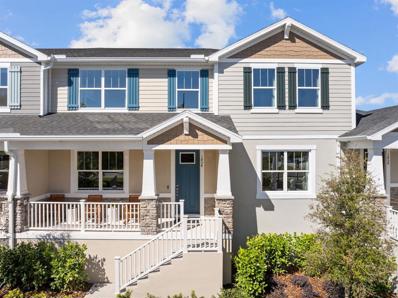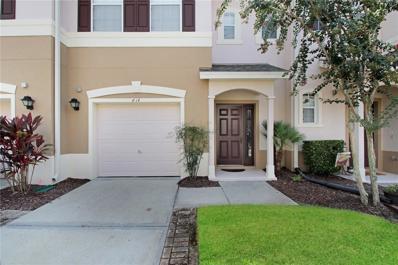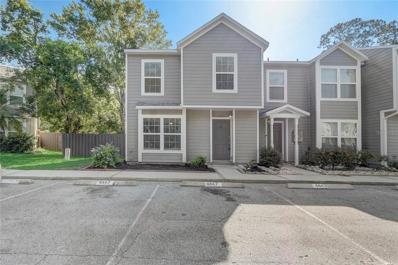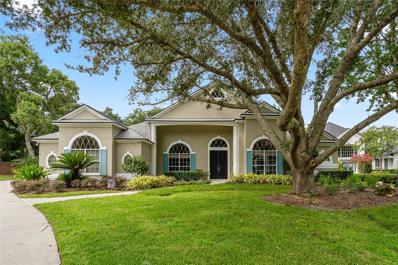Winter Springs FL Homes for Rent
- Type:
- Single Family
- Sq.Ft.:
- 1,069
- Status:
- Active
- Beds:
- 3
- Lot size:
- 0.04 Acres
- Year built:
- 1997
- Baths:
- 2.00
- MLS#:
- O6238660
- Subdivision:
- Seasons The
ADDITIONAL INFORMATION
Welcome to 409 Horizon Dr, Winter Springs! This 3-bedroom, 2-bathroom home in the desirable SEASONS THE community offers a bright and inviting space with thoughtful updates. Inside, you'll find laminate flooring, a freshly painted interior, and appliances including a washer and dryer, all provided for added convenience. Outside, the property features a storage shed, offering plenty of additional space. Conveniently located near Winter Springs Elementary, Indian Trails Middle, and Winter Springs High School, this home is also close to shopping, dining, and parks. This property is ready to welcome its next owners. Schedule your showing today!
- Type:
- Single Family
- Sq.Ft.:
- 1,656
- Status:
- Active
- Beds:
- 3
- Lot size:
- 0.11 Acres
- Year built:
- 2001
- Baths:
- 2.00
- MLS#:
- O6242949
- Subdivision:
- Fox Glen At Chelsea Parc Tuscawilla Ph 2
ADDITIONAL INFORMATION
Check out this Gem! Great find in the heart of Tuscawilla! *** MOVE IN READY *** FANTASTIC LOCATION *** NO REAR NEIGHBORS *** BLOCK HOME *** This 3 bed/2 bath BLOCK home has its own paid off TESLA SOLAR ELECTRIC PANELS on the NEWER ROOF! The BRAND-NEW AIR HANDLER and NEW HOT WATER HEATER will also keep your costs low! This SPLIT PLAN home backs up to GREENWAY space, so there are no rear neighbors. The SOARING CEILINGS add to the spacious feel. The kitchen features MAPLE CABINETS and NEW APPLIANCES. The home has FRESH PAINT, NEW CARPETING in the bedrooms, and the primary bath has a new vanity! This quiet community has its own COMMUNITY POOL and CLUBHOUSE. Near fantastic Seminole County Public Schools and several private schools. Close to shopping, restaurants, parks, hospital and UCF as well as a quick trip on 417 to the beach, downtown and theme parks!
- Type:
- Single Family
- Sq.Ft.:
- 2,110
- Status:
- Active
- Beds:
- 3
- Lot size:
- 0.16 Acres
- Year built:
- 1980
- Baths:
- 3.00
- MLS#:
- O6243741
- Subdivision:
- Fairway Oaks Unit 1
ADDITIONAL INFORMATION
Don't miss this stunning home backing up to the golf course in the sought after Tuscawilla community! Large, beautiful kitchen with 42" cherry wood cabinets, lots of extra storage, granite countertops and stainless steel Kitchenaid appliances. Custom steel and wood staircase with walkway overlooking the two story vaulted living room with fireplace. Three large master suites. Built in office area. Two story lanai with covered patio and balcony off the master suite overlooking the pool, golf course and island kitchen. Roof, two A/C units and water heater replaced in 2019. Fenced in backyard. Pool heater replaced in 2022. Zoned for some of the best schools in Seminole County. Great neighborhood with low HOA fees that covers lawn care. Tuscawilla Country Club is family friendly offering a variety of memberships for golf, social, clubhouse, tennis and aquatic center. Close to UCF ad Research Park. Convenient to 417 for easy access to Disney, downtown and Orlando International Airport. A Must see!
- Type:
- Townhouse
- Sq.Ft.:
- 1,914
- Status:
- Active
- Beds:
- 3
- Lot size:
- 0.07 Acres
- Year built:
- 2007
- Baths:
- 3.00
- MLS#:
- O6243166
- Subdivision:
- Harbor Winds
ADDITIONAL INFORMATION
Discover this stunning 3-bedroom, 2.5-bathroom townhome with 1,914 square feet of well-designed living space. Situated in a gated community, this home offers both luxury and convenience, including a 2-car garage and access to a sparkling community pool. Enjoy the serene views of the wooded area from your private screened porch, the perfect spot for morning coffee or evening relaxation. Inside, the open-concept layout features a bright living and dining area, highlighted by elegant plantation shutters throughout main areas. The kitchen provides plenty of storage and counter space for all your culinary needs. Upstairs, the primary suite offers a peaceful retreat with an en-suite bath, while two additional bedrooms share a full bath. The home also includes a den, perfect for a home office and a dedicated laundry room on the first floor for added convenience. With easy access to local amenities and peaceful, natural surroundings, this gated community townhome is the perfect blend of comfort, style, and practicality. Don’t miss out on this beautiful home!
- Type:
- Single Family
- Sq.Ft.:
- 1,270
- Status:
- Active
- Beds:
- 3
- Lot size:
- 0.19 Acres
- Year built:
- 1960
- Baths:
- 2.00
- MLS#:
- O6241179
- Subdivision:
- North Orlando 2nd Add
ADDITIONAL INFORMATION
This charming home offers a spacious floor plan with a unique twist— the garage has been converted into a private studio with its own entrance, perfect for guests, a home office, extra living space or residual income. Inside, you'll find comfortable living areas, cozy bedrooms, and a kitchen ready for your culinary adventures. Enjoy the convenience of being close to local amenities, parks, and schools. With its versatile layout and prime location, this home is a must-see. Don’t miss out—schedule your viewing today!
- Type:
- Single Family
- Sq.Ft.:
- 1,543
- Status:
- Active
- Beds:
- 3
- Lot size:
- 0.41 Acres
- Year built:
- 1984
- Baths:
- 2.00
- MLS#:
- O6240083
- Subdivision:
- North Orlando Ranches Sec 02
ADDITIONAL INFORMATION
**PRICE REDUCED!**Welcome to the tree-lined streets of this Winter Springs community and your new 3BD/2BA **POOL HOME** with NO HOA on a large .41 ACRE LOT that backs to the running water of GEE CREEK! Zoned for TOP-RATED SCHOOLS!! This MOVE-IN READY home has a NEW ROOF (2021), NEW A/C (2022), SOLAR WATER HEATER (2013), UPDATED PLUMBING, PLANTATION SHUTTERS and an UPDATED KITCHEN! There are WOOD-LOOK TILE FLOORS throughout for easy maintenance, starting in the OPEN LIVING and DINING AREAS featuring a WOOD BURNING FIREPLACE, natural flow into the kitchen and through an arched doorway access to a BONUS/FLORIDA ROOM that runs the entire length of the house. The kitchen was updated with the home chef in mind and you will delight in the modern shaker style WOOD SOFT-CLOSE CABINETS, QUARTZ COUNTERS, GLASS SUBWAY TILE BACKSPLASH, STAINLESS STEEL APPLIANCES, recessed lighting, a passthrough to the Florida room and a large window that overlooks the pool! Off of the kitchen is a large MUD ROOM/walk-in pantry/storage that leads to the LAUNDRY ROOM. The SPLIT BEDROOM floor plan gives the owner a tranquil retreat in the PRIMARY SUITE offering DUAL CLOSETS plus a WALK-IN, a cozy window seat with storage, plantation shutters and a private en-suite bath. Bedrooms two and three share an updated second bath with a newer vanity and subway tile shower surround as well as a linen closet. Love to entertain? The generous COVERED LANAI features a WET BAR with space for your grill, PAVERS and looks out onto the sparkling SOLAR HEATED POOL and the trees and creek beyond! Also noteworthy; foliage has been cleared to make room for a fence and the driveway extended for additional parking. Just South of the 434 you are in the ideal location to access local shopping, dining and entertainment. Zoned for sought-after Seminole County schools and just minutes from Moss Park, Central Winds Park, Trotwood Park and Lake Jessup! Call today to schedule your tour and discover all there is to love about Coral Way!
- Type:
- Single Family
- Sq.Ft.:
- 1,730
- Status:
- Active
- Beds:
- 4
- Lot size:
- 0.22 Acres
- Year built:
- 1959
- Baths:
- 2.00
- MLS#:
- TB8300710
- Subdivision:
- North Orlando 1st Add
ADDITIONAL INFORMATION
**For Sale: 201 N Cortez Ave, Winter Springs, FL** **Investment Opportunity & Dream Home with a Pool!** Welcome to 201 N Cortez Ave, a meticulously maintained 4-bedroom, 2-bathroom single-family home in the heart of Winter Springs, FL. Boasting 1,730 sq. ft. of well-designed living space and a refreshing swimming pool, this property is exceptional opportunity for both discerning investors and future homeowners. **Property Highlights:** - **Inviting Living Spaces:** The open floor plan features a modern kitchen with sleek granite countertops, stainless steel appliances, and ample cabinetry, ideal for culinary enthusiasts. The adjoining living and dining areas are perfect for family gatherings and entertaining. - **Luxurious Primary Suite:** The spacious primary suite includes a private en-suite bathroom, creating a serene retreat after a long day. Three additional generously sized bedrooms for various needs, from a growing family to a home office or guest accommodations. - **Swimming Pool Oasis:** Enjoy your own private retreat with a sparkling swimming pool in the backyard. Perfect for cooling off on hot Florida days, hosting poolside gatherings, or relaxing with family and friends. - **Outdoor Enjoyment:** In addition to the pool, the backyard has ample space for outdoor activities, BBQs, and leisurely relaxation. The lush surroundings and well-maintained space enhance the appeal of this property. - **Prime Location:** Located in a highly sought-after neighborhood, this home is just minutes from top-rated schools, Central Winds Park, and the vibrant Winter Springs Town Center. The scenic Cross Seminole Trail, ideal for biking and nature walks, is also easily accessible, along with a variety of dining, shopping, and entertainment options. - **Investment Potential:** This property not only provides a delightful living experience but also holds significant investment potential. Its modern features, desirable location, and appealing swimming pool make it an attractive option for renters, ensuring strong rental yields and long-term appreciation. **Why This Home?** Whether you’re looking for a move-in ready residence with a pool or a high-potential investment property, 201 N Cortez Ave has the best of both worlds. Its blend of modern amenities, prime location, and appealing outdoor features make it a compelling choice for future homeowners and investors alike. **Schedule Your Viewing Today!** Don’t miss out on this outstanding Winter Springs property. Contact us now to arrange a showing and experience firsthand why 201 N Cortez Ave is your next ideal home or investment opportunity!
- Type:
- Townhouse
- Sq.Ft.:
- 1,516
- Status:
- Active
- Beds:
- 2
- Lot size:
- 0.03 Acres
- Year built:
- 2005
- Baths:
- 3.00
- MLS#:
- O6239820
- Subdivision:
- Barclay Reserve Twnhms
ADDITIONAL INFORMATION
NEW CHANGE! The seller is offering to pay $5,000 toward the buyers closing cost! Welcome home to this move-in ready spacious 2 Bedroom 2 1/2 bath, single car garage townhome in the gated tranquil community of Barclay Reserve. When you enter the residence on the first floor you will notice a closet on your right as well as a powder room. You will then enter the main living area which has a living room and dining room combination with an open floor plan to the kitchen area and a fully equipped kitchen with pantry. The living room has double sliding glass doors to let in all the light you need. From the living room you can step out onto the open patio which looks out to a tranquil view of a heavily wooded area. Proceeding upstairs you will find the more than spacious master bedroom with a huge walk-in closet to store all of your personal belongings. In addition, you have an en-suite master bathroom with double sinks, garden tub and a private water closet. From the master bedroom you proceed down the hallway to the laundry room with a washer and dryer included for your convenience. Continuing down the hallway you will enter into another spacious second bedroom with its own en-suite bathroom with double sinks and a tub/shower combination. The room also has a large walk-in closet. The property is located right on S.R. 434 with easy access to the 417 toll road within a half mile. Centrally located you are a short drive to either Oviedo or Winter Springs shopping and restaurants.
- Type:
- Other
- Sq.Ft.:
- 1,296
- Status:
- Active
- Beds:
- 2
- Year built:
- 1978
- Baths:
- 2.00
- MLS#:
- O6239714
- Subdivision:
- Hacienda Village
ADDITIONAL INFORMATION
Excellent oppurtunity in Hacienda Village, MAKE IT YOUR OWN! Completely gutted and ready to be remodeled. Roof & structure in great condition! Gorgeous view located on GEE CREEK, large yard, SPACIOUS OPEN FLOOR PLAN, CLOSE TO 434, HOSPITALS, SHOPPING, 417, LOCATION LOCATION! **Community is an active 55+ featuring, Billiards, Bingo, Clubhouse, Community Events, Fitness Center, Game Room, Heated Swimming Pool, Library, Shuffleboard, Tennis Courts!
- Type:
- Single Family
- Sq.Ft.:
- 1,784
- Status:
- Active
- Beds:
- 3
- Lot size:
- 0.08 Acres
- Year built:
- 2020
- Baths:
- 3.00
- MLS#:
- O6239653
- Subdivision:
- Tuskawilla Crossings Ph 2
ADDITIONAL INFORMATION
Welcome to Tuskawilla Crossings, this beautiful 2-story 3-bedrooms home sits on a premier homesite with picturesque views of the conservation areas with from the private front porch. Upgraded features include 42" cabinets and stainless-steel appliances, as well as Silestone countertops in both kitchen and bathrooms and tile throughout first floor. It has a detached rear-load two-car garage that has a covered walkway connecting house and garage. The first floor has a kitchen with a breakfast nook and closet pantry, a large living room that's perfect for family gatherings, a half bath and a laundry room with washer and dryer. The three bedrooms are all located upstairs and the master suite boasts a large walk-in closet, and a bathroom with dual sinks and a walk-in shower. You can't beat the location as it offers access to highly rated schools, a wide variety of shopping, dining, and entertainment, plus, convenient highway access. Tuskawilla Crossing has great amenities, including a guest house, pool, playground, dog park as well as access to the Cross Seminole Trail. Come see the beautiful home today!
- Type:
- Single Family
- Sq.Ft.:
- 1,293
- Status:
- Active
- Beds:
- 3
- Lot size:
- 0.13 Acres
- Year built:
- 1982
- Baths:
- 2.00
- MLS#:
- O6240914
- Subdivision:
- Sunrise Village Unit 1
ADDITIONAL INFORMATION
Welcome to your dream home! This charming property features 3 spacious bedrooms and 2 stylish bathrooms, perfect for comfortable living. The open-concept living area is bathed in natural light, creating a warm and inviting atmosphere. Enjoy cooking in the modern kitchen, with custom made cabinets, and relax in the cozy backyard—ideal for entertaining or unwinding after a long day. Lovely renovated bathrooms. Conveniently located close to schools, parks, and shopping, this house offers both convenience and comfort. Recently 4-point inspected! Property will be sold As-Is. Don’t miss out on this fantastic opportunity to make it yours!
- Type:
- Townhouse
- Sq.Ft.:
- 1,466
- Status:
- Active
- Beds:
- 2
- Lot size:
- 0.03 Acres
- Year built:
- 2005
- Baths:
- 3.00
- MLS#:
- O6235503
- Subdivision:
- Barclay Reserve Twnhms
ADDITIONAL INFORMATION
GET IT WRAPPED UP BEFORE CHRISTMAS! Nestled in the gated community of BARCLAY RESERVE in Winter Springs, this delightful 2-bedroom, 2.5-bathroom townhome is ready to welcome you home just in time for the holidays! Imagine starting the new year in an updated, move-in-ready space—or perhaps wrapping it up as the ultimate Christmas gift! This home features a seamless blend of style and comfort, from the new LUXURY PLANK VINYL flooring (installed in 2023) to the open and airy floor plan on the main level. The kitchen showcases sleek QUARTZ countertops and STAINLESS STEEL appliances, and it flows beautifully into the spacious great room. Sunlight streams in through large double sliding glass doors, offering serene views of the CONSERVATION AREA behind the property. Step outside to the private patio, a peaceful retreat for morning coffee or evening relaxation. Upstairs, you'll find a spacious primary bedroom featuring luxury plank vinyl flooring, an en-suite bathroom, and plenty of closet space. The second bedroom, just as roomy, is conveniently located near its own full bathroom, ideal for guests. A flexible LOFT AREA provides space for a home office, study, or cozy reading nook. Plus, the added convenience of an upstairs laundry area makes daily living that much easier. Additional highlights include a private ONE CAR GARAGE with guest parking, a NEWER ROOF (replaced in March 2022), and a 2020 HOT WATER HEATER. Located in the highly sought-after SEMINOLE COUNTY SCHOOL DISTRICT, this home feeds into Oviedo High School and is perfectly positioned near SR 434 and SR 417, offering easy access to Oviedo on the Park, UCF, Seminole State College, and Winter Springs Town Center. Surrounded by the natural beauty of Winter Springs, with its scenic trails, lakes, and green spaces, this home combines accessibility with tranquility. Don’t miss out on this rare opportunity to move in before the holidays! Schedule your tour today and make this charming townhome your best Christmas present yet!
- Type:
- Townhouse
- Sq.Ft.:
- 2,176
- Status:
- Active
- Beds:
- 3
- Lot size:
- 0.1 Acres
- Year built:
- 2008
- Baths:
- 3.00
- MLS#:
- O6237262
- Subdivision:
- Harbor Winds
ADDITIONAL INFORMATION
Welcome to this fabulous 2-story, 3 bedroom, 3 full bath, end unit townhouse with attached 2-car garage, in a cul-de-sac, in the exclusive gated community of Harbor Winds. You can enjoy being in a premium unit that backs up to a wooded view for peace and relaxation. Inside, the perfectly upgraded kitchen includes a cozy breakfast nook, granite counters, stainless steel appliances, custom cabinetry, huge closet pantry and breakfast bar. The kitchen looks out to the living room area that has sliding glass door access to the rear lanai, so much natural light, and is showcased by the 2-story vaulted ceiling that makes this space feel even bigger. A formal dining room is perfect for family gatherings and entertainment. There is one bedroom downstairs with access to a full bathroom. An inside utility room accommodates full sized washer & dryer machines with a spacious storage closet also on the main level. Up the stairs you will find the master suite which has more than enough space for a king set. Step past the huge walk-in closet on your way to the attached ensuite with a large jacuzzi tub, dual sinks and separate glassed shower. The 3rd bedroom is generously sized and sits adjacent to the 3rd full bathroom. The community offers a resort style pool with lots of sunbathing deck space. Upgrades include: New Roof (2023); New Gutters (2023); New A/C System (2020). The location is perfect, with close proximity to shops, restaurants, and supermarkets. Approximately 40 minutes to Walt Disney World, Universal Studios and under one hour from New Smyrna and Daytona beaches.
- Type:
- Condo
- Sq.Ft.:
- 1,187
- Status:
- Active
- Beds:
- 3
- Lot size:
- 0.01 Acres
- Year built:
- 1973
- Baths:
- 2.00
- MLS#:
- O6237638
- Subdivision:
- Sheoah Sec 1
ADDITIONAL INFORMATION
Welcome to this 3 bedroom 2 bathroom condo in the Highlands of Winter Springs. Situated just off of 17-92 minutes away from i4, this location is hard to beat! Whether it be as a first home, a downsized space or an easy to maintain investment, this unit is well maintained and offers great blend of comfort, convenience and functional space. The building was reroofed in 2022, kitchen appliances newly installed in 2023, newly carpeted bedrooms, and freshly painted, this property is ready for a new owner. The Highlands community offers great amenities that are private to residents only, including a pool, tennis courts, park, trails and a clubhouse. Book your showing today and experience all that the highlands has for you!
- Type:
- Single Family
- Sq.Ft.:
- 1,457
- Status:
- Active
- Beds:
- 2
- Lot size:
- 0.13 Acres
- Year built:
- 1982
- Baths:
- 3.00
- MLS#:
- O6236302
- Subdivision:
- Wedgewood Tennis Villas
ADDITIONAL INFORMATION
TUSCAWILLA VILLA! 2 Bedroom 2 1/2 BATH PLUS a DEN/FLEX SPACE and all remodeled! Nestled amidst the greens of the Tuscawilla Golf and Country Club, and surrounded by nature trails and parks lies the Wedgewood Tennis Villas, a hidden gem within Winter Springs! NO work needed here, this darling villa has undergone recent refurbishment and refreshing and presents modern tranquility with trending color schemes, and updated kitchen and bathrooms. Enjoy the luxurious quartz countertops, cosmetic enhancements such as LED ceiling lighting throughout, custom tile work, walk-in showers, and lighted mirrors in each bathroom. A new roof and AC in 2024 provides for that extra peace of mind. All laminate flooring throughout extends desired continuity and the gorgeous focal point fireplace sets the stage for a decorator’s dream. Both bedrooms feature en-suite bathrooms and large walk-in closets. The den boasts an INTERIOR washer/dryer connection and that much sought after flex space for various use options. Enjoy the luxurious quartz countertops, custom tile work, walk-in showers, and lighted mirrors in each bathroom. Lawn care is included in the reasonable HOA fees, and community amenities include tennis courts, pickleball courts, and a clubhouse, enhancing the lifestyle of convenience and leisure. There are plenty of perks for enjoying nature and fitness with the nearby Cross Seminole Trail, Pickleball at Trotwood park, and Bear Creek Nature Trail, all within one mile. Truly a must-see and an exceptional turn-key, move-in opportunity in an exceptional community!
- Type:
- Townhouse
- Sq.Ft.:
- 1,678
- Status:
- Active
- Beds:
- 4
- Lot size:
- 0.05 Acres
- Year built:
- 2024
- Baths:
- 3.00
- MLS#:
- O6236390
- Subdivision:
- Hickory Grove
ADDITIONAL INFORMATION
Under Construction. Washer, Dryer, & Refrigerator Now Included!! Location, Location, Location! Hickory Grove is located in the heart of the Winter Springs town center with convenient access to grocery stores, shopping and restaurants. With a spacious open concept ground floor, the Catalina II has plenty of room for entertaining. This floorplan features 4 bedrooms, 2.5 bathrooms and a rear-loading 2-car garage. The owner’s suite features an en suite owner's bath and a walk-in closet. This chef-worthy kitchen features stainless steel appliances, a walk-in pantry, and a breakfast bar. Be one of the first to own your own townhome in the heart of Winter Springs town center. Hickory Grove is a captivating community offering stylish and low-maintenance townhomes. Visit the Mattamy Homes - Hickory Grove sales center today!
- Type:
- Single Family
- Sq.Ft.:
- 2,686
- Status:
- Active
- Beds:
- 4
- Lot size:
- 0.42 Acres
- Year built:
- 1994
- Baths:
- 3.00
- MLS#:
- NS1082424
- Subdivision:
- Tuscawilla Unit 14b
ADDITIONAL INFORMATION
A Great find in Chelsea Woods subdivision of the Tuskcawilla Country Club development which rarely come on the market. This home has four bedrooms two and a half bathrooms with a three car garage and is a corner lot with plenty of room for parking. Upon entering this home you will see the fireplace and lagoon style pool with its recessed slider doors for ease of entertainment. The floorplan is split with the primary bedroom on one side and the remainder of the other side. The primary bathroom is large with closet space, spa tub, large walk in shower and his/hers sinks. The kitchen features a center island, granite counter tops, stainless steel equipment and expansive cabinet space. Stand up Attic is floored with plenty of space to store those treasures. Long driveway with plenty of parking and has RV hookup. Owner has replaced the roof, carpet, pool screens, pool heater and painted. Indoor laundry room comes with cabinets, laundry tub and shelving. The Tuskcawilla development has a Golf Course, Country Club, Tennis Courts, Pool, and causal restaurant . Streets within development are bicycle/walking friendly. Area has several parks and walking Trails. A tree canopy Oasis centrally located within the Orlando metro suburbs. Just minutes to the airports (Orlando/Sanford), downtown Orlando and the expressway. Easy to show.
- Type:
- Single Family
- Sq.Ft.:
- 2,883
- Status:
- Active
- Beds:
- 4
- Lot size:
- 0.25 Acres
- Year built:
- 2001
- Baths:
- 4.00
- MLS#:
- O6234725
- Subdivision:
- Parkstone
ADDITIONAL INFORMATION
One or more photo(s) has been virtually staged. Welcome to this beautifully maintained home in the gated community of Parkstone. As you step inside, you'll be greeted by impressive soaring ceilings and a graceful staircase that sets the tone for this open and inviting floorplan. The bright, airy kitchen is a chef’s delight, featuring sleek stainless steel appliances and elegant granite countertops, perfect for both everyday meals and entertaining guests. The spacious family room offers stunning views and a flexible layout to suit your needs. The luxurious primary bathroom boasts a relaxing garden tub, dual vanities, and two generous walk-in closets. Additionally, a versatile room adjacent to the primary suite can serve as a home office or nursery. The thoughtfully designed split floor plan includes an extra bedroom with its own en-suite bathroom, ensuring comfort and privacy for family or guests. Step outside to your own private oasis featuring a large pool deck, a sparkling pool with a resurfaced pebble finish (2016), and an upgraded variable speed pump (2018). Enjoy the lush, well-maintained landscape with a newly updated irrigation system (2024) that keeps the greenery vibrant year-round. The expansive concrete patio is perfect for hosting gatherings and outdoor play, while the garage is equipped with a convenient electric car charging plug. With a new roof installed in 2021 and an upgraded AC system (2023), this home combines modern comfort with peace of mind. Additional storage under the staircase enhances the home's practicality. Living in Parkstone offers access to a wealth of amenities that cater to both an active and leisurely lifestyle. Relish your time at the private community fishing pier, tennis court, take a dip in the gorgeous community pool or enjoy the splash pad. Lawn Maintenance is even included in your HOA (Lawncare includes mowing of lawn, trimming of bushes and fertilizer). Parkstone is a gated community with walking trails, scenic ponds, tennis court, community dock, two playgrounds, a splash pad and community pool to enjoy. The Cross Seminole Trail borders Parkstone and you are just a short walk from Central Winds Park, the Dog park and the Newly opened Pickleball Facility! Minutes from grocery stores, The Town Center, shopping and dining, this home has it all! Welcome home!
- Type:
- Single Family
- Sq.Ft.:
- 1,618
- Status:
- Active
- Beds:
- 3
- Lot size:
- 0.11 Acres
- Year built:
- 1997
- Baths:
- 2.00
- MLS#:
- V4938063
- Subdivision:
- Greenbriar Sub Ph 2
ADDITIONAL INFORMATION
HOLIDAY SPECIAL: Seller to pay up to $5,000 towards buyer's closing costs! Absolutely LOVELY immaculate home on a CORNER LOT with partial POND VIEW in the BEAUTIFUL and desirable Tuscawilla Golf Course Community of Greenbriar! This charming Mediterranean villa home features crown molding, trey ceiling, parquet wood floors, and high ceilings throughout. As you walk in the front door there is the separate living room and dining room area, great space for entertaining. The kitchen is open to the spacious family room and has stainless steel appliances, granite topped island and wood cabinets. Enjoy your lovely back yard garden & a partial pond view from your covered screened in patio. The primary bedroom has French doors leading to the patio & the en-suite features a jetted garden tub with a separate shower enclosure & a walk-in closet. Some other notable features include high-impact windows, newer water heater, newer washer & dryer, inside laundry room with shelving space, plus lots of storage! Low maintenance home, no mowing required, HOA covers lawn maintenance! VERY nice gated community pool is within walking distance of the home. Greenbriar is located close to all major highways, shopping, dining, easy for commuting, PERFECT location! Centrally located within Tuscawilla so you can enjoy the many parks, recreation areas and the Seminole Cross-County Trail. Schedule your private tour today. This home may be under audio and visual surveillance.
- Type:
- Single Family
- Sq.Ft.:
- 2,888
- Status:
- Active
- Beds:
- 4
- Lot size:
- 0.53 Acres
- Year built:
- 2003
- Baths:
- 4.00
- MLS#:
- L4947072
- Subdivision:
- Parkstone
ADDITIONAL INFORMATION
Welcome to Your Dream Home in Parkstone! Discover this beautifully updated 4-bedroom, 3.5-bathroom home with an office, offering 2,888 square feet of luxurious living in the exclusive gated community of Parkstone in Winter Springs. Nestled in a tranquil, low-traffic area with serene, wooded views and no rear neighbors, this home offers the perfect combination of privacy and convenience. Recent upgrades include a new roof (2022) and water heater (2023), ensuring long-term peace of mind. Inside, elegant quartz countertops flow throughout, complemented by a chef’s dream kitchen with sleek stainless-steel appliances and a stylishly remodeled master bath. Upstairs, the expansive owner’s suite stretches across the length of the home, featuring dual walk-in closets, dual vanities, a soaking tub, and a stand-up shower. An attached 11x11 office with French doors provides a quiet and private workspace. The second floor also includes a private en-suite bedroom with a stand-up shower and two additional bedrooms that share a full bath. Elegant details like wood laminate flooring, modern light fixtures, crown molding, soaring high ceilings, and large windows that fill the home with natural light add to its charm. Step outside to the screened-in porch, where you can relax and enjoy a lush backyard with peaceful conservation views. The home also features a two-car garage, a convenient inside utility room, and abundant storage space. Residents of Parkstone enjoy resort-style amenities, including a pool, tennis and volleyball courts, playgrounds, a fishing pier, and community events. HOA fees even cover lawn care for easy, low-maintenance living. Conveniently located just minutes from Winter Springs Town Centre, Publix shopping plaza, and Central Winds Park—and only 30 minutes from downtown Orlando—this home is zoned for top-rated Seminole County schools. With improved pricing and easy showings, this exceptional home is a rare find! Schedule your private tour today and experience the charm and convenience of Parkstone living.
- Type:
- Townhouse
- Sq.Ft.:
- 1,476
- Status:
- Active
- Beds:
- 3
- Lot size:
- 0.04 Acres
- Year built:
- 2024
- Baths:
- 3.00
- MLS#:
- O6234393
- Subdivision:
- Hickory Grove
ADDITIONAL INFORMATION
Under Construction. Washer, Dryer, & Refrigerator Now Included! Location, Location, Location! Hickory Grove is located in the heart of the Winter Springs town center with convenient access to grocery stores, shopping and restaurants. Washer, Dryer, & Refrigerator Now Included! As you step inside the Aurora, you are greeted by an inviting open-concept gathering room, seamlessly connecting the dining room and kitchen. The flowing layout creates an expansive and airy atmosphere, perfect for both entertaining guests and enjoying everyday life. The owner's suite is a true retreat, offering a sanctuary of relaxation and tranquility. The spacious bedroom is complemented by a large walk-in closet, providing plenty of storage for your wardrobe and personal items. With two additional bedrooms, this townhome provides flexibility for a growing family, a home office, or a guest room. Visit the Mattamy Homes - Hickory Grove sales center today!
- Type:
- Townhouse
- Sq.Ft.:
- 1,564
- Status:
- Active
- Beds:
- 3
- Lot size:
- 0.03 Acres
- Year built:
- 2005
- Baths:
- 3.00
- MLS#:
- O6234072
- Subdivision:
- Barclay Reserve Townhomes
ADDITIONAL INFORMATION
One or more photo(s) has been virtually staged. Well-maintained 3 bedroom, 2.5 baths with one car garage in gated community of Barclay Reserve. As you enter this home, you will see beautiful laminate flooring that flows throughout the first floor. Kitchen has new refrigerator and upgraded Bosch dishwasher with backdraft venting to outdoors. A/C was replaced in 2023 and roof was replaced in 2022. Spacious primary bedroom with walk-in closet that has been custom designed. Generously sized master bath with walk-in shower. Two sets of double glass sliders lead to screened lanai with roll up blinds for sun protection. Small fenced yard. Easy access to SR417 and 40 minutes to beaches and Disney. Wonderful schools. Low HOA dues with grounds maintenance.
- Type:
- Townhouse
- Sq.Ft.:
- 1,349
- Status:
- Active
- Beds:
- 3
- Lot size:
- 0.08 Acres
- Year built:
- 1989
- Baths:
- 3.00
- MLS#:
- O6233197
- Subdivision:
- Deer Run Unit 19a
ADDITIONAL INFORMATION
One or more photo(s) has been virtually staged. Welcome to 4447 Brook Hollow Cir, a beautifully maintained corner unit townhome nestled in the desirable community of Winter Springs. This charming residence offers the perfect blend of comfort and style, making it an ideal choice for those seeking a move-in ready home. Step inside to find a bright and inviting living space, freshly updated with new carpets and a fresh coat of paint throughout, ensuring a modern and pristine environment. Upstairs, you'll find spacious bedrooms with plenty of natural light and ample closet space. The primary suite is a true retreat, complete with an en-suite bathroom that offers both convenience and privacy. Outside, the corner unit location provides extra privacy and a fenced in yard space, ideal for outdoor activities or simply enjoying the Florida sunshine. The community is well-maintained and offers a variety of amenities, including a pool, playground, and walking trails, adding to the appeal of this lovely home. Located in the heart of Winter Springs, this townhome is close to top-rated schools, shopping, dining, and easy access to major highways, making your daily commute a breeze. Don’t miss the opportunity to own this move-in ready gem in a fantastic community. Schedule your private showing today and discover why 4447 Brook Hollow Cir should be your next home!
- Type:
- Single Family
- Sq.Ft.:
- 2,894
- Status:
- Active
- Beds:
- 4
- Lot size:
- 0.44 Acres
- Year built:
- 1993
- Baths:
- 3.00
- MLS#:
- O6232853
- Subdivision:
- Glen Eagle Unit 4
ADDITIONAL INFORMATION
4 Bedroom, 3 bathroom custom home in desirable Glen Eagle of Tuscawilla! From the attractive CURB APPEAL a beautiful DREAM OUTDOOR POOL, this home truly has it ALL. GRAND DOUBLE DOORS lead inside to a foyer flanked by spacious formal dining & living rooms with UPSCALE LIGHT FIXTURES & OVERSIZED WINDOWS welcoming plenty of natural light. The family room has VOLUME CEILINGS plus beautiful built-in cabinetry with fireplace. Entertain in your large kitchen featuring granite counters, island, SS appliances, plenty of cabinet space & generous dining nook. The OVERSIZED MASTER BEDROOM with large walk-in closet features a bathroom with long vanity, dual sinks, soaking tub & glass shower enclosure. Three guest bedrooms are spacious & share two COMPLETELY RENOVATED SPA-LIKE BATHROOMS! Triple pocket sliding doors lead to an AMAZING OUTDOOR OASIS added late 2016. Enjoy the 500 sf sports pool with ozone salt water system, elegant rainfall pergola/water features, dual sun shelves, LED lighting, wireless controls & built-in table. Spacious, screened paver patio offers ample covered sitting area, is wired for two tv’s & has grill area with sink. RECENT UPGRADES/EXTRAS: NEW ROOF/insulation 2018, newer plumbing, new interior paint, higher end laminate and carpet, trey ceilings, new landscaping, 3 car garage with extra storage, extended driveway, termite bond, outdoor storage closet. A-RATED SCHOOL ZONE located close to 417, UCF, stores, restaurants, parks, Cross-Seminole Trail & more!
- Type:
- Single Family
- Sq.Ft.:
- 1,947
- Status:
- Active
- Beds:
- 4
- Lot size:
- 0.13 Acres
- Year built:
- 2003
- Baths:
- 2.00
- MLS#:
- O6234309
- Subdivision:
- Parkstone Unit 4
ADDITIONAL INFORMATION
Welcome Home to Your Dream Pool Oasis in the Gated Community of Parkstone! Nestled in the beautiful and serene community of Parkstone in Winter Springs, this immaculate single-story, 4-bedroom, 2-bathroom executive home is move-in ready and waiting for you! With vaulted ceilings, a split floor plan, and an inviting pool and spa, this home offers the perfect combination of style, comfort, and functionality. As you step inside, you’ll be greeted by a formal living and dining area—ideal for entertaining guests. The heart of the home features a spacious kitchen with Quartz countertops, bright white cabinets, and a center island, all overlooking the breakfast nook and family room. The open layout, complete with laminate wood flooring, ensures you never miss a moment with loved ones.The master suite is your private retreat, featuring dual sinks, a garden tub, a separate shower, and a walk-in closet. The versatile fourth bedroom, located near the master, is perfect as a home office, nursery, or hobby room. The additional bedrooms are generously sized with views of the sparkling pool and backyard, offering plenty of space and natural light. Step outside to your own personal paradise—a screened-in pool and spa, complemented by an open porch perfect for backyard BBQs and gatherings. With no rear neighbors, you can relax in total privacy. The best part? The HOA takes care of lawn maintenance, giving you more time to enjoy your weekends by the pool! Parkstone is more than just a place to live—it’s a lifestyle. The community offers walking trails, a fishing pier on Lake Jesup, tennis and volleyball courts, and a community pool. Located near top-rated schools, Publix, Winter Springs Town Centre, and major highways like the 417, this home combines convenience with tranquility. This home has been meticulously maintained and is truly move-in ready. Whether you’re looking for a peaceful retreat or a place to host unforgettable gatherings, this property has it all. Don’t miss your chance—schedule your showing today because this gem won’t last long!

Winter Springs Real Estate
The median home value in Winter Springs, FL is $440,000. This is higher than the county median home value of $390,700. The national median home value is $338,100. The average price of homes sold in Winter Springs, FL is $440,000. Approximately 73.34% of Winter Springs homes are owned, compared to 22.25% rented, while 4.42% are vacant. Winter Springs real estate listings include condos, townhomes, and single family homes for sale. Commercial properties are also available. If you see a property you’re interested in, contact a Winter Springs real estate agent to arrange a tour today!
Winter Springs, Florida has a population of 38,021. Winter Springs is less family-centric than the surrounding county with 26.05% of the households containing married families with children. The county average for households married with children is 31.52%.
The median household income in Winter Springs, Florida is $78,969. The median household income for the surrounding county is $73,002 compared to the national median of $69,021. The median age of people living in Winter Springs is 42.7 years.
Winter Springs Weather
The average high temperature in July is 92.3 degrees, with an average low temperature in January of 49.3 degrees. The average rainfall is approximately 52.6 inches per year, with 0 inches of snow per year.


