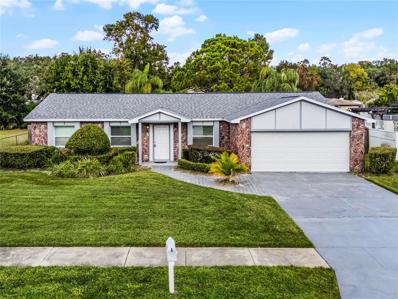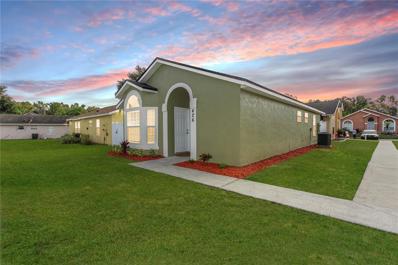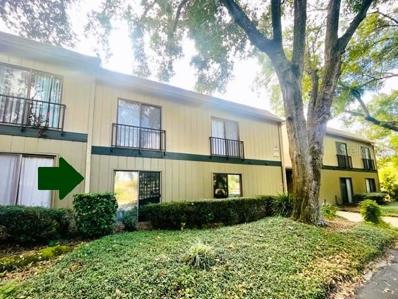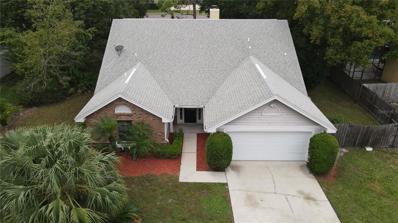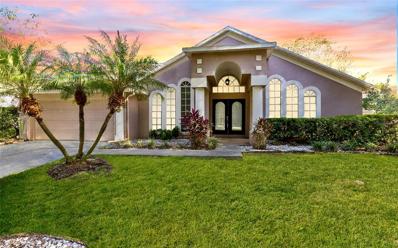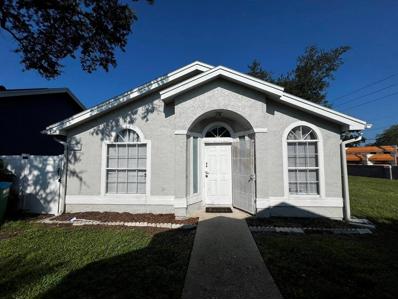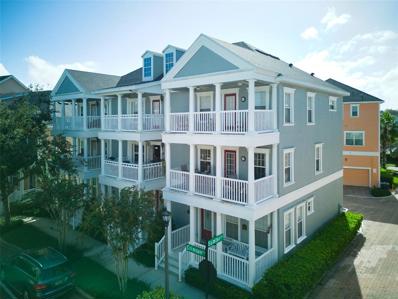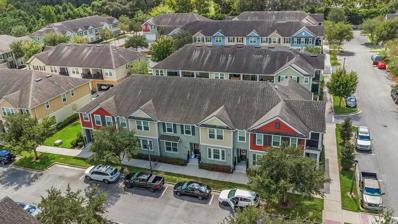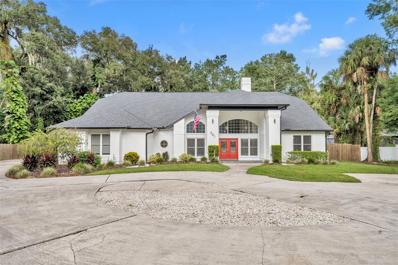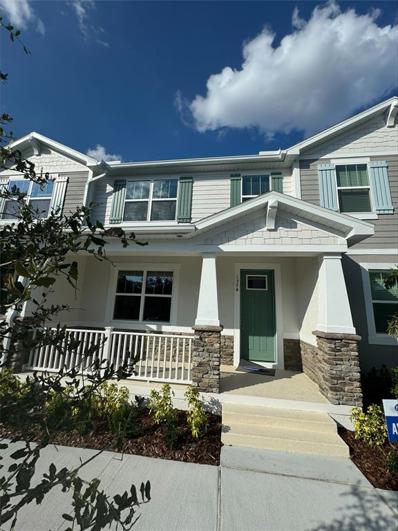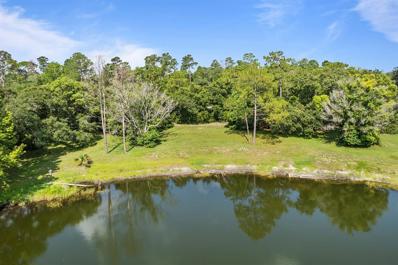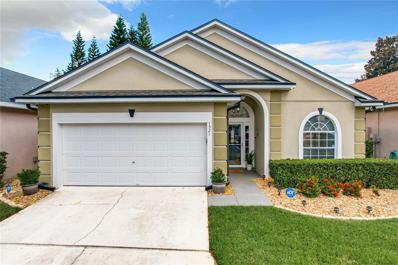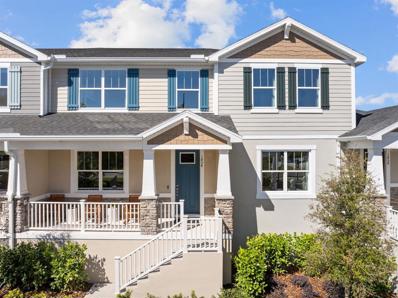Winter Springs FL Homes for Rent
- Type:
- Single Family
- Sq.Ft.:
- 1,304
- Status:
- Active
- Beds:
- 3
- Lot size:
- 0.26 Acres
- Year built:
- 1978
- Baths:
- 2.00
- MLS#:
- O6256065
- Subdivision:
- North Orlando Ranches Sec 08
ADDITIONAL INFORMATION
One or more photo(s) has been virtually staged. Welcome to this inviting 3-bedroom, 2-bathroom home, filled with modern upgrades and charm! As soon as you arrive, you’ll be captivated by its curb appeal, featuring a beautifully manicured landscape and a welcoming brick-paved front entrance. Key upgrades include a BRAND NEW ROOF. All windows and the sliding glass door have been replaced with energy-efficient double-pane glass. The exterior is equally impressive with a fully fenced yard, brick paver back patio, and an irrigation system to keep the yard looking its best. Best of all, enjoy the flexibility of NO HOA! The thoughtfully designed layout offers a split bedroom plan for privacy, a spacious living room, formal dining area, and a cozy family room. The home is carpet-free, boasting updated tile flooring throughout. The kitchen is a true highlight with newer cabinets, granite countertops, stainless steel appliances, a stylish tile backsplash, and a lovely window that overlooks the serene backyard. Both the primary and shared bathrooms have been tastefully updated with newer vanities and modern tile showers. Other interior features include vaulted ceilings, and updated light fixtures. This home is the perfect blend of comfort and modern living – ready for you to move in and make it your own!
- Type:
- Single Family
- Sq.Ft.:
- 1,069
- Status:
- Active
- Beds:
- 3
- Lot size:
- 0.04 Acres
- Year built:
- 1999
- Baths:
- 2.00
- MLS#:
- O6256123
- Subdivision:
- Seasons The
ADDITIONAL INFORMATION
WELCOME TO THE CHARMING NEWLY RENOVATED HOME IN THE HEART OF WINTER SPRING – Move-In Ready! Discover the perfect blend of comfort and convenience in this absolutely charming 3-bedroom, 2-bathroom home. Open floor plan home. From the moment you step inside, you'll be greeted by a warm and inviting main living area that can seamlessly serve as both a living room and dining space, catering to your lifestyle needs, tile floor through-out the house. The two bathrooms and kitchen have been renovated. Kitchen has granite counter tops, 36" cabinets, backsplash and pantry. Stainless steel appliances. This home has been thoughtfully updated to provide peace of mind, with major updates completed in 10/2020, including a new roof, kitchen appliances, and bathrooms. You'll have access to fantastic community amenities, including a pool, playground, and tennis courts. Open porch, Sliding doors. Small storage shed. features new pickleball courts and hosts great community events. Don’t miss out on this incredible opportunity to live in a move-in-ready home in a vibrant community. Schedule your showing today and experience the charm and convenience of this lovely Winter Springs home for yourself!
- Type:
- Single Family
- Sq.Ft.:
- 1,916
- Status:
- Active
- Beds:
- 3
- Lot size:
- 0.27 Acres
- Year built:
- 1982
- Baths:
- 3.00
- MLS#:
- O6254882
- Subdivision:
- Oak Forest Unit 2
ADDITIONAL INFORMATION
Lovely, well maintained, move-in ready home in the much sought after community of Oak Forest in Winter Springs. Fully fenced backyard (vinyl) for extra security for children and pets. Over-sized pool (8 feet) in a screened lanai. Great for entertaining family and friends who will surely be stopping by. Quiet, family friendly neighborhood with access to top notch Seminole County schools. New roof (2022), porcelain tile, and many updates and improvements too numerous to mention. See attachments. Peaceful living in a lovely area yet close enough to everything that the central Florida area has to offer. See it soon.
- Type:
- Condo
- Sq.Ft.:
- 1,187
- Status:
- Active
- Beds:
- 3
- Lot size:
- 0.02 Acres
- Year built:
- 1978
- Baths:
- 2.00
- MLS#:
- O6255555
- Subdivision:
- Baytree Village
ADDITIONAL INFORMATION
Nestled in the center of The Highlands you will find this 3 bedroom/2 bath Condominium located in BayTree Village. The unit is set apart as it offers a unique design with a large storage, pantry walk in closet as you enter the unit. The combo dining/living space opens to the screened enclosure through sliding glass doors that provides picturesque views out your back door. The second bedroom has a beautiful built-in closet/cabinet that compliments this room and suggest that it can be used as an in-home office or bonus room. Each bedroom has sliding glass doors to the exterior providing natural sunlight into the spaces. Several personal touches provide a warm and welcoming feel. Community amenities include pool, clubhouse, picnic areas throughout the community with grills, picnic tables and covered pavilions, tennis, pickleball, volleyball, basketball courts, nature trails, community events to include garage sales. Condominium amenities include exterior, roof and grounds maintenance, fully funded reserve, manager and reserved parking.
- Type:
- Single Family
- Sq.Ft.:
- 1,759
- Status:
- Active
- Beds:
- 3
- Lot size:
- 0.3 Acres
- Year built:
- 1985
- Baths:
- 2.00
- MLS#:
- O6252753
- Subdivision:
- Amherst
ADDITIONAL INFORMATION
Welcome to this stunning 3-bedroom, 2-bathroom home in the highly desirable Tuskawilla neighborhood in Amherst! Step into a spacious layout with tile flooring throughout, except for the cozy carpeted bedrooms. The updated kitchen features new countertops and solid wood cabinetry, perfect for the home chef. French doors open to a large enclosed patio overlooking a beautifully landscaped backyard, complete with fruit trees – an ideal space for relaxation or entertaining. Inside, enjoy the soaring ceilings in the great room and a charming wood-burning fireplace in the living room, along with a formal dining room and a convenient eat-in kitchen. Just needs a coat of paint and it's ready to go! The master bedroom has 2 walk in closets. Located in the family-friendly city of Winter Springs, ranked among the top 20 places to live in Florida, this home is close to excellent schools, including Rainbow Elementary, Indian Trails Middle, and zoned for Winter Springs High School. Discover the many delightful features and prime location of this beautiful home – perfect for you and your family! HOA fees are minimal at only $250 for the year and the washer and dryer are included.
- Type:
- Single Family
- Sq.Ft.:
- 2,501
- Status:
- Active
- Beds:
- 5
- Lot size:
- 0.32 Acres
- Year built:
- 1999
- Baths:
- 3.00
- MLS#:
- O6254075
- Subdivision:
- Winding Hollow Unit 5
ADDITIONAL INFORMATION
Discover your dream home in the heart of a desirable community of WINDING HOLLOW! This stunning SINGLE-STORY, POOL HOME combines style, comfort, and the ultimate in relaxation. Step into the light-filled great room with HIGH CEILINGS, designed with an open floor plan to the expansive screened-in porch and a heated pool and hot tub, perfect for year-round enjoyment. Host gatherings with ease in the spacious, fenced backyard on almost an 1/2 ACRE LOT, featuring a cozy built-in fire pit—ideal for memorable evenings under the stars. Inside, the well-appointed open floor plan offers dedicated FORMAL DINING ROOM and an ADDITIONAL BEDROOM- offering the perfect space to use as an office, flex-room, or guest bedroom. The kitchen, equipped with a bar seating area that overlooks the main living space, provides a delightful view of the pool, making cooking a joy. Retreat to the luxurious primary suite, complete with private sliding doors to the pool and an opulent master bath, featuring dual sinks, a garden tub, a separate oversized shower, and a spacious WALK-IN CLOSET. The exterior shines with curb appeal, thanks to mature landscaping, gutters, and an oversized driveway. Situated on an expansive CORNER LOT, enjoy peaceful surroundings with a conservation area across the street and a neighborhood park just a few steps away. Located in highly sought-after Seminole County, this home is zoned for excellent schools and is conveniently close to the 417 and I-4, as well as Winter Springs Town Center, the Oviedo Mall, and numerous dining options. Don’t miss this opportunity to own a piece of paradise—schedule a showing today and experience the essence of Florida living at its finest!
- Type:
- Single Family
- Sq.Ft.:
- 2,321
- Status:
- Active
- Beds:
- 4
- Lot size:
- 0.27 Acres
- Year built:
- 1997
- Baths:
- 3.00
- MLS#:
- O6253533
- Subdivision:
- Winding Hollow Unit 4
ADDITIONAL INFORMATION
Fall in love with this stunning, immaculately maintained, 4-bedroom, 3-bath executive pool home, nestled in a serene greenbelt/conservation homesite setting in Winter Springs' highly sought-after Winding Hollow neighborhood. Step through the elegant double glass front doors and be welcomed by spacious living and dining areas. As you continue through the archway, you'll discover a beautiful high-end updated kitchen boasting granite countertops, 42" custom cabinets w/ soft close drawers, stainless steel appliances, and a cozy eating space plus a breakfast bar looking out over the inviting family room and the pool area, providing peaceful views of nature—no rear neighbors means ultimate privacy! The owner's retreat is a true sanctuary w/ access to pool area thru 8' high glass sliding doors & features a generous walk-in closet with built-ins, an en-suite bath complete with a garden tub, dual sink vanity, and a separate shower stall. The thoughtful 3-way split floor plan ensures everyone has their own space and convenient access to bathrooms. Recent updates make this home even more appealing, including the roof, exterior paint, pool filter & pump, hot water heater & fence. These enhancements ensure peace of mind and add to the overall value of this beautiful property. This home is truly ready for you to move in and start making memories! This spacious 4-bedroom home offers plenty of storage, with two of the bedrooms featuring walk-in closets for added convenience. Whether you need extra space for clothing, toys, or hobbies, you'll find ample room to stay organized. Combined with the luxurious features and recent updates, this home is perfect for both comfort and functionality! This home is beautifully designed with high ceilings & large windows/8' sliding glass doors that fill the space with natural light. Unique wall design features include a high plant shelf and wall niches perfect for showcasing art or cherished photos. These architectural details add a touch of elegance and character, making the home feel even more inviting and spacious. With low HOA fees, top-rated Seminole County schools, and easy access to SR 434, the Cross Seminole Trail, and Winter Springs Town Center, this home offers the perfect blend of comfort and convenience. Once you step inside, you will be able to tell how well loved and cared for this home is. Come see for yourself and don’t miss your chance to make this turnkey gem yours—pack your bags and move right in!
- Type:
- Single Family
- Sq.Ft.:
- 1,913
- Status:
- Active
- Beds:
- 3
- Lot size:
- 0.27 Acres
- Year built:
- 1987
- Baths:
- 2.00
- MLS#:
- O6253195
- Subdivision:
- Mount Greenwood Unit 1
ADDITIONAL INFORMATION
Charming 3-bedroom, 2-bathroom POOL home in the well-established Mount Greenwood neighborhood of Winter Springs! This versatile property includes a flex room, perfect for an additional bedroom, office, nursery, or any other use you envision. The garage has been converted to an oversized single-car garage with a mudroom but retains the original door and tracks, making a return to a two-car setup easy if desired. Set on a spacious 0.3-acre lot, this home boasts impressive curb appeal. Upgrades include granite countertops, tile and luxury vinyl plank flooring, a cozy wood-burning fireplace, stainless steel appliances, a walk-in shower in the primary suite, and a fully fenced backyard. It features separate living, dining, and family rooms, with a prime location close to top-rated Seminole County Schools.
- Type:
- Townhouse
- Sq.Ft.:
- 1,348
- Status:
- Active
- Beds:
- 3
- Lot size:
- 0.05 Acres
- Year built:
- 1991
- Baths:
- 3.00
- MLS#:
- O6252806
- Subdivision:
- Deer Run Unit 19b
ADDITIONAL INFORMATION
Don't miss this very well cared for one owner 3/2.5 townhome in the coveted Deer Run subdivision. NEW ROOF (2022), RE-PLUMBED (2022), NEW WOOD SIDING (2022), NEW WINDOWS (2022), HVAC -2022, LOW TAXES ($413.28/year). This townhome features the rare covered and screened in rear patio unlike many in the neighborhood. The kitchen is highlighted with wood cabinets, stainless steel appliances, a moveable but stationary kitchen island, breakfast bar, and, Laundry closet, and a bay window that allows ample natural light. The dining room and family room are spacious with an open concept design. Some other main level features to note are the tasteful textured wall covering, tile flooring, french doors, and a half bathroom. The upstairs layout includes a master suite, bedroom 2 (laminate) and 3 (vinyl plank) and a 2nd full bathroom. The master suite features an en-suite bathroom, laminate flooring, double built in closets and measures a comfortable 17 x 15. Outdoor living is highlighted by the covered and screened in patio which was an upgrade when the seller purchased the townhome. The outdoor space is completely fenced in. A storage closet in the patio area is convenient to store all your extra items. Outside the screened in patio a door will lead you to a quiet and calming courtyard with a wood deck and garden. The HOA completely remodeled the exterior of all buildings including new roof, siding, windows insulation and more. The neighborhood amenities include a community pool. Top-Rated school district, shopping, restaurants, and a short drive to popular areas such as Winter Park, Oviedo, UCF, Full Sail University, and the 417 toll road. This home has been loved and cared for and is ready for the next owner to do the same. Schedule today to come see this beautiful townhome.
- Type:
- Single Family
- Sq.Ft.:
- 2,433
- Status:
- Active
- Beds:
- 4
- Lot size:
- 0.23 Acres
- Year built:
- 1990
- Baths:
- 3.00
- MLS#:
- O6252313
- Subdivision:
- Oak Forest Unit 8
ADDITIONAL INFORMATION
Nestled in scenic Winter Springs, this well-maintained pool home boasts a brand-new roof and fresh exterior paint and is ready to become your slice of Florida tranquility. With its four sizable bedrooms, spacious layout, high ceilings, sun-drenched rooms, cozy fireplace, and beautiful outdoor space, this home strikes the perfect balance between comfort and elegance. A well-appointed kitchen sits in the heart of the home overlooking the family room and sparkling pool, adorned with granite counters, upgraded maple cabinetry, and an island with a raised breakfast bar. Whether you're a family seeking a new nest or looking to invest in a property with undeniable charm, this home is move-in ready and within 15 minutes of schools, primary services, Publix, the Oviedo Mall, and much more. Brand new roof and fresh exterior paint just completed!
- Type:
- Single Family
- Sq.Ft.:
- 1,105
- Status:
- Active
- Beds:
- 3
- Lot size:
- 0.04 Acres
- Year built:
- 1996
- Baths:
- 2.00
- MLS#:
- G5088562
- Subdivision:
- Deersong 3
ADDITIONAL INFORMATION
Nestled in a quiet neighborhood just steps from Torcaso Community Park, this well-maintained 3-bedroom, 2-bathroom home offers the perfect blend of comfort and convenience. The inviting living room and hallway feature brand-new laminate flooring, while the recently updated plumbing and electrical panel (both just 2 years old) provide peace of mind. Additionally the roof is 6 years old the bathrooms boast new vanities, adding a modern touch, and the fenced-in backyard provides a private space, perfect for family gatherings or simply relaxing outdoors. Enjoy the low-maintenance lifestyle with exterior landscaping included in the HOA. With an elementary school just a mile away, this home is perfect for families or anyone seeking a serene setting close to great amenities. Don’t miss out on this gem in Winter Springs—schedule your viewing today!
- Type:
- Townhouse
- Sq.Ft.:
- 1,872
- Status:
- Active
- Beds:
- 3
- Lot size:
- 0.04 Acres
- Year built:
- 2007
- Baths:
- 4.00
- MLS#:
- O6251030
- Subdivision:
- Jesups Reserve Twnhms Rep
ADDITIONAL INFORMATION
Welcome to 535 Crimson Ln in the charming community of Jesups Reserve in Winter Springs! This lovely 3 story townhouse features 3 bedrooms, 3.5 baths and a 2 car garage. On the first floor you have access to a bedroom and full bathroom perfect as an in-law suite or guest bedroom. On the 2nd floor the kitchen, living and dining area with a half bath and nook area are followed by a balcony to enjoy the beautiful weather while sitting outside. The 3rd floor includes 2 bedrooms with its own private bathroom and an additional balcony to enjoy the outdoors. The Master Bathroom includes dual sinks, a shower and a jacuzzi. Recent updates include a NEW ROOF. The townhome is nestled in a peaceful neighborhood known for its family-friendly atmosphere and well-maintained surroundings. Residents enjoy access to beautiful parks, scenic walking trails, and top-rated schools, making it an ideal location for families and outdoor enthusiasts alike. Just within walkable distance you'll find a variety of shopping centers, a Fitness Center and dining options at the nearby Winter Springs Town Center. For those who enjoy nature, the gorgeous Central Winds Park offers playgrounds, sports fields, and picnic areas. Additionally, the popular Seminole County Trail provides miles of biking and walking paths for leisurely afternoons. With convenient access to major highways, including SR-417 and I-4, you're only minutes from the vibrant attractions of Orlando. Don’t miss the opportunity to make this wonderful home in a fantastic neighborhood your own!
- Type:
- Condo
- Sq.Ft.:
- 972
- Status:
- Active
- Beds:
- 2
- Lot size:
- 0.01 Acres
- Year built:
- 1973
- Baths:
- 2.00
- MLS#:
- O6250683
- Subdivision:
- Sheoah Sec 1
ADDITIONAL INFORMATION
Amazing opportunity available in The Highlands. Located in Sheoah Highlands you will find this charming 2 bedroom/2 bath condominium. Dated and well lived in this space is looking for a creative mind to nurture and bring it back to life. While this unit is clean and maintained the price reflects the end-of-life AC, appliances and flooring. In its beauty this condo boasts large sized windows in the kitchen and dining area allowing in natural light. Sliders open from the living area and the second bedroom to a private screened in balcony that overlooks Winter Springs conservation area. With calm relaxing views over the quiet lush setting, you will have time to envision your remodel. The amenities are priceless in this hidden oasis away from the hustle and bustle of the world. Basic cable, internet, exterior and grounds maintenance, assigned parking, fully funded reserves, termite bond, nature trails, community pool, lake, park, playgrounds, basketball, tennis and pickleball courts. I would feel honored to introduce you to this lovely home. Call today.
- Type:
- Single Family
- Sq.Ft.:
- 2,284
- Status:
- Active
- Beds:
- 4
- Lot size:
- 0.28 Acres
- Year built:
- 1989
- Baths:
- 3.00
- MLS#:
- V4939008
- Subdivision:
- Oak Forest Unit 7
ADDITIONAL INFORMATION
Welcome to this stunning 4-bedroom, 2.5-bathroom two-story home located in the desirable Oak Water At Tuskawilla community in Winter Springs. Recently remodeled, this home offers nearly 2,300 square feet of living space and sits on a spacious corner lot, providing the perfect blend of comfort, style, and modern living. As you enter through the grand entryway, you’re greeted by an open and airy floor plan with separate living and family rooms, ideal for entertaining and everyday living. The cozy fireplace in the family room adds warmth and charm, making it a great spot to gather with family and friends. The well-appointed kitchen, featuring quality appliances, overlooks the fenced backyard and flows seamlessly into the open living spaces. Step outside to enjoy the beautiful Florida weather on your screened-in covered rear porch, a perfect spot for outdoor dining, relaxation, or simply enjoying the tranquil surroundings. The primary suite is a true retreat, complete with a recently updated en-suite bathroom featuring dual vanities, a walk-in closet, and elegant finishes. The additional bedrooms are generously sized, providing plenty of space for family or guests. The guest bathroom also features dual vanities and a combination tub and shower for added convenience. The home’s outdoor space offers a fenced yard with mature landscaping, providing privacy and plenty of room for outdoor activities. Located in a community known for its excellent schools, shopping, dining, and recreational opportunities, this property offers easy access to major road, making it convenient for commuting while still providing a peaceful retreat in a lovely neighborhood. Don’t miss your chance to own this beautifully updated home with a screened-in porch in the heart of Winter Springs. Schedule your showing today and experience the lifestyle that awaits!
- Type:
- Condo
- Sq.Ft.:
- 1,187
- Status:
- Active
- Beds:
- 3
- Lot size:
- 0.03 Acres
- Year built:
- 1978
- Baths:
- 2.00
- MLS#:
- O6254313
- Subdivision:
- Baytree Village
ADDITIONAL INFORMATION
One or more photo(s) has been virtually staged. Welcome to 429 Sheoah Blvd #2—a charming, move-in-ready condo in the serene Highlands community of Winter Springs, FL. Freshly painted, this 1,187 sqft, three-bedroom, two-bathroom home is perfect for first-time buyers or those looking to downsize. With the lowest condo and HOA fees in the area, it combines affordability with an impressive array of features and community perks. Inside, you'll enjoy easy living with tile floors, sliding glass door in each room, elegant crown molding, and a custom laundry space with full-size washer and dryer. Each room is wired with Ethernet, making it ideal for remote work, streaming, or gaming. The private patio offers a peaceful retreat, where you can cultivate a cozy garden (allowed by the HOA) or even catch rocket launches in the distance. The Highlands community is a nature lover's paradise, carefully designed to harmonize with Florida’s stunning landscape. Surrounded by towering oaks, pines, and ancient cypress trees, this community offers a unique Floridian lifestyle with miles of scenic nature trails, a junior Olympic-sized pool, a rustic clubhouse, playgrounds, and sports courts for tennis and pickleball. Family-friendly pool and picnic areas provide a welcoming space for everyone to enjoy. Located near State Road 434 with convenient access to the 417 (Central Florida Greeneway), commuting is a breeze, whether you’re heading to downtown Orlando, the airport, or exploring the surrounding areas. This home is also ideally situated for those who love the excitement of Orlando’s attractions—just about 30 minutes from Walt Disney World, Universal Studios, and International Drive —perfect for spontaneous day trips. You will also be walking distance from the community's Audubon Park. With exterior and grounds maintenance included, this low-maintenance property offers peace of mind so you can focus on the lifestyle you've been dreaming of. Don’t miss your chance to live in one of Central Florida’s most desirable communities. Reach out today to experience the unique blend of nature, convenience, and vibrant community life at 429 Sheoah Blvd #2!
- Type:
- Townhouse
- Sq.Ft.:
- 1,435
- Status:
- Active
- Beds:
- 3
- Lot size:
- 0.03 Acres
- Year built:
- 2015
- Baths:
- 3.00
- MLS#:
- O6249447
- Subdivision:
- Jesups Landing
ADDITIONAL INFORMATION
***Owner Financing Available*** Welcome to this beautifully updated townhouse located on Mill Stream Lane in the heart of Winter Springs! Boasting 3 spacious bedrooms, 2.5 bathrooms, and 1,435 square feet of comfortable living space, this home is perfect for anyone looking for modern updates in a prime location. The property also features a rare find—a spacious 2-car garage, providing plenty of storage and convenience. Step inside and be greeted by the warmth of new kitchen appliances installed in 2021, complemented by refinished kitchen cabinets with sleek new hardware and soft-close features, giving the kitchen a fresh, modern feel. The built-in storage bench in the dining room is perfect for cozy gatherings, complete with custom cushions for a stylish touch. This home is designed with convenience in mind, featuring a Smart Thermostat to keep your home comfortable year-round and a brand-new HVAC system installed in 2022 to ensure efficiency. The 2-car garage is outfitted with storage racks, giving you even more space to organize your belongings. Enjoy the outdoors on the screened-in upstairs patio, a peaceful retreat for sipping your morning coffee or unwinding at the end of the day. Located in the highly sought-after Seminole County School District, this home is perfect for families. You'll love the convenience of being within walking distance to Central Winds Park, the new Pickleball courts, and plenty of community events that make Winter Springs such a vibrant place to live. The neighborhood offers fantastic amenities, including a clubhouse with a pool and gym, making it easy to stay active and connect with neighbors. Whether you're hosting a summer pool party or taking a quick stroll to the park, the community offers a little bit of everything to enhance your lifestyle. Don’t miss out on this opportunity! With so many upgrades and a prime location, this townhouse won't last long. Schedule your showing today and make this Winter Springs gem your new home!
- Type:
- Single Family
- Sq.Ft.:
- 2,334
- Status:
- Active
- Beds:
- 3
- Lot size:
- 0.5 Acres
- Year built:
- 2020
- Baths:
- 3.00
- MLS#:
- W7868997
- Subdivision:
- North Orlando Ranches Sec 03
ADDITIONAL INFORMATION
Custom home with lots of bells and whistles. Built in 2020 with speakers in ceiling, hide away three panel sliding door, 8 ft solid core doors, quartz counter tops, custom soft close cabinets, double oven, custom hand stained cedar mantle and shelving, electric fireplace, built in closet shelving, rain shower and soaking tub, a gas spool with therapy jets. Bonus room currently being used as a media room. On a tree lined with canopy street with half acre and no HOA, top rated school district.
- Type:
- Single Family
- Sq.Ft.:
- 1,280
- Status:
- Active
- Beds:
- 3
- Lot size:
- 0.15 Acres
- Year built:
- 1972
- Baths:
- 2.00
- MLS#:
- O6247758
- Subdivision:
- North Orlando Terrace Unit 1 Sec 1
ADDITIONAL INFORMATION
Welcome to 411 Boxwood Circle! This home has been freshly updated inside and out. ROOF 2024, A/C 2024, WATER HEATER 2024. This home features split floor plan with fresh paint, updated bathrooms, new floors, open concept kitchen with quartz countertops. NO HOA! This home is convenient to all major roads, highways, shopping and dining. Torcaso Park is just one mile down the road and has a state of the art splash pad, basketball court and shaded playground.
- Type:
- Single Family
- Sq.Ft.:
- 1,884
- Status:
- Active
- Beds:
- 3
- Lot size:
- 0.3 Acres
- Year built:
- 1984
- Baths:
- 3.00
- MLS#:
- O6247352
- Subdivision:
- Oak Forest Unit 4
ADDITIONAL INFORMATION
Experience modern living at its finest in this stunning 3-bedroom, 2.5 bath contemporary home located in the desirable Tuskawilla area of Winter Springs. Spanning 1,884 sq, this home offers an incredible open-concept design that effortlessly connects the kitchen, dining, living, and family rooms, making it ideal for both everyday living and entertaining. The kitchen is a chef's dream, featuring custom shaker wood cabinetry, quartz countertops, and stainless steel appliances, all highlighted by updated lighting and plumbing fixtures. Downstairs, you'll find wood plank tile flooring throughout, while upstairs has been freshly updated with new carpeting. The primary suite offers a true retreat with a custom bathroom featuring designer tile, cabinetry, and a frameless glass shower door, along with a spacious walk-in closet. Both the hall bath and downstairs powder bath also boast custom cabinetry and quartz countertops. Step outside to your private covered porch, where you can unwind while overlooking mature trees and a scenic creek on your conservation lot with over a quarter acre. This home has been freshly painted inside and offers an inside laundry room for added convenience. Located in the beautiful Tuskawilla area, right across from the main entrance on Tuskawilla Rd, this home is in close proximity to top-rated Seminole County schools, major highways including 417 and 436, Orlando International Airport, and excellent shopping and dining options. With easy access to Florida Hospital and Orlando Regional Medical Center, this home truly combines modern luxury with everyday convenience.
$1,249,900
381 S Moss Road Winter Springs, FL 32708
- Type:
- Single Family
- Sq.Ft.:
- 3,926
- Status:
- Active
- Beds:
- 5
- Lot size:
- 1 Acres
- Year built:
- 1990
- Baths:
- 5.00
- MLS#:
- O6244688
- Subdivision:
- Moss Road Ranches
ADDITIONAL INFORMATION
This nearly 4,000 sq. ft. estate is situated on a gated 1-acre lot, offering an ideal blend of luxury, space, and privacy. The fully fenced backyard, enclosed by a brand-new privacy fence, creates a peaceful retreat perfect for outdoor enjoyment. Located walking distance to a nearby park, and situated in Seminole county school district, this home provides both tranquility and community, making it perfect for families. Resort style pool with mature landscaping puts you in your own tropical oasis just steps away from your gourmet outdoor kitchen and bar. Custom Beach-in pool access is perfect for relaxing in hot afternoons. You will find a pool shed and double shed by the garage with a portion of shed that can be air-conditioned for use as a workshop with its window unit. Inside, the home features a spacious and well-designed layout. Downstairs, a 3-way split floor plan offers four of the five bedrooms. The luxurious master suite includes a brand-new walk-in closet with built in custom wood shelving. After a long day, retreat into your newly remodeled bath which boasts an oversized dual zone shower, jetted bathtub, custom cabinets with level 5 quartzite, smart lit mirrors, and sliding doors leading to the screened porch. Guest suite with a private entrance and newly remodeled bathroom is perfect for visitors or extended family on the opposite end of the house. Two additional large bedrooms with jack and jill bath can be found on front end of house. All guest bedrooms have walk-in closets. Centrally located yet private newly remodeled half bath is available for guests on the main level. Upstairs, an oversized bedroom with its own private bathroom is connected to a versatile loft area, making it an ideal space for a private guest suite, office, au pair/nanny or entertainment room. The main living area downstairs boasts high ceilings, a cozy brick fireplace, wet bar, and oversized sliding doors leading to the porch, creating a welcoming space for family gatherings or entertaining guests. There are new custom lights installed around the whole house. Kitchen was just totally renovated and includes all new wood cabinets, level 5 quartzite counter tops, high end Kitchen Aid appliances, LG Smart refrigerator and a huge walk-in pantry. The outdoor features of this home are impressive. The screened in patio, is ideal for hosting outdoor events and has large overhead fans to keep you cool. The oversized 2-car garage stays cool and dry with the hybrid high efficiency hot water heater. Pull down attic steps with storage area for all those seasonal decorations. Garage also has 2 ceiling rack storage system and a 200+ sf private office/workshop with sink that is only accessible from the garage making it the perfect place to run a small business. 2020/21 renovations include but not limited to Roof and Gutters American standard 5 Ton A/C replaced Windows Door hardware Front door All sliding doors Hybrid water heater that cools garage 2023 Renovations Include Pool tile and resurface Pool deck pavers and extension of pool deck Exterior painting Shed by pool Backyard underground drainage and swales Tree removals Landscape July and August 2024 renovations and updates Outdoor kitchen, Back porch flooring and screen installed in! Elite roof and screen extension All flooring All bathrooms Interior painting Epoxy garage and workshop floor Kitchen Most light fixtures and fans Master closet cabinets Exterior Brick Painting
- Type:
- Townhouse
- Sq.Ft.:
- 1,476
- Status:
- Active
- Beds:
- 3
- Lot size:
- 0.04 Acres
- Year built:
- 2024
- Baths:
- 3.00
- MLS#:
- O6246799
- Subdivision:
- Hickory Grove
ADDITIONAL INFORMATION
Washer, Dryer, & Refrigerator Now Included! Location, Location, Location! Hickory Grove is located in the heart of the Winter Springs town center with convenient access to grocery stores, shopping and restaurants. Washer, Dryer, & Refrigerator Now Included! As you step inside the Aurora, you are greeted by an inviting open-concept gathering room, seamlessly connecting the dining room and kitchen. The flowing layout creates an expansive and airy atmosphere, perfect for both entertaining guests and enjoying everyday life. The owner's suite is a true retreat, offering a sanctuary of relaxation and tranquility. The spacious bedroom is complemented by a large walk-in closet, providing plenty of storage for your wardrobe and personal items. With two additional bedrooms, this townhome provides flexibility for a growing family, a home office, or a guest room. Visit the Mattamy Homes - Hickory Grove sales center today!
$1,250,000
797 Mardun Lane Winter Springs, FL 32708
- Type:
- Land
- Sq.Ft.:
- n/a
- Status:
- Active
- Beds:
- n/a
- Lot size:
- 4.32 Acres
- Baths:
- MLS#:
- O6246646
- Subdivision:
- Enclave At Dunmar
ADDITIONAL INFORMATION
In one of Central Florida's best-kept secrets, this stunning 4.3-acre vacant lot offers the ideal canvas for your dream home estate. In the exclusive, horse-friendly and gated community of Dunmar Estates, this lot offers unparalleled privacy and serenity. Enjoy approximately 150 feet of pristine lake frontage on Eagle Lake, with direct access to all the lake's amenities. Whether you're looking to build a luxurious retreat or a tranquil country home, this property provides the ideal backdrop with its breathtaking water views and expansive natural surroundings. Despite its secluded feel, this property is conveniently just 25 minutes from downtown Orlando, 35 minutes from Orlando International Airport, 25 minutes to Sanford Airport, and 45 minutes from Disney and major theme parks. Experience the ideal blend of country tranquility and urban convenience at this exceptional property in Dunmar Estates. Don't miss out on this rare opportunity!
- Type:
- Single Family
- Sq.Ft.:
- 1,471
- Status:
- Active
- Beds:
- 3
- Lot size:
- 0.09 Acres
- Year built:
- 1999
- Baths:
- 2.00
- MLS#:
- O6245672
- Subdivision:
- Fox Glen At Chelsea Parc Tuscawilla
ADDITIONAL INFORMATION
Discover Your Dream Home in Fox Glen in Chelsea Parc at Tuscawilla. Embrace the epitome of Florida living in this charmingly maintained residence where elegance meets functionality in this sought-after community. Approach your new home via a textured walkway, greeted by a beautifully landscaped front yard. A new glass storm door not only enhances the entrance but also promises durability and style. Once inside, marvel at the high ceilings creating an expansive feel, accentuated by architectural details that speak to the home's thoughtful design. The split floor plan ensures privacy, with three spacious bedrooms featuring elegant wood laminate flooring. The primary suite is your personal retreat, boasting a walk-in closet with custom built-in organizer, a ceiling fan, and an en-suite bathroom updated with modern light fixture, a sleek faucet, and a walk-in shower with contemporary tiles and a convenient shower seat. The heart of the home features a kitchen equipped with newer stainless steel appliances, a gooseneck faucet, and a wide basin sink, all set against 17’ tiles laid diagonally for a touch of sophistication. A breakfast bar, eat-in area, and a pass-through to the dining room make this space perfect for both daily living and entertaining. Step out to an amazing screened porch with vinyl windows for year-round comfort, textured painted floors, and an additional screened area ideal for pets or relaxation. The fenced yard, with its lush landscaping, feels like a private sanctuary. Live across from the community pool, gym, and clubhouse available for your special events. Enjoy the low HOA fees that cover lawn maintenance, giving you more time to enjoy life. The proximity to Tuscawilla Country Club offers golf, tennis, and social memberships, enriching your lifestyle with recreational opportunities. Fox Glen is perfectly positioned for an active lifestyle, directly across from Bear Creek Nature Trail and near Sam Smith Park. Enjoy easy access to SR426/434/417, UCF, Research Park, and various shopping and dining options. The community is close to sports facilities, playgrounds, and the Seminole Cross-County Trail, ensuring that leisure and convenience are right at your doorstep. This property isn't just a house; it's a gateway to a vibrant community life, surrounded by nature, sports, and social events, all while being nestled in one of Florida's most desirable neighborhoods. Welcome home to Fox Glen, where every detail is designed for your delight and comfort.
- Type:
- Townhouse
- Sq.Ft.:
- 1,476
- Status:
- Active
- Beds:
- 3
- Lot size:
- 0.04 Acres
- Year built:
- 2024
- Baths:
- 3.00
- MLS#:
- O6246028
- Subdivision:
- Hickory Grove
ADDITIONAL INFORMATION
Washer, Dryer, & Refrigerator Now Included! Location, Location, Location! Hickory Grove is located in the heart of the Winter Springs town center with convenient access to grocery stores, shopping and restaurants. Washer, Dryer, & Refrigerator Now Included! As you step inside the Aurora, you are greeted by an inviting open-concept gathering room, seamlessly connecting the dining room and kitchen. The flowing layout creates an expansive and airy atmosphere, perfect for both entertaining guests and enjoying everyday life. The owner's suite is a true retreat, offering a sanctuary of relaxation and tranquility. The spacious bedroom is complemented by a large walk-in closet, providing plenty of storage for your wardrobe and personal items. With two additional bedrooms, this townhome provides flexibility for a growing family, a home office, or a guest room. Visit the Mattamy Homes - Hickory Grove sales center today!
- Type:
- Townhouse
- Sq.Ft.:
- 1,343
- Status:
- Active
- Beds:
- 3
- Lot size:
- 0.09 Acres
- Year built:
- 1991
- Baths:
- 3.00
- MLS#:
- O6245444
- Subdivision:
- Deer Run Unit 19b
ADDITIONAL INFORMATION
SELLER MOTIVATED!! Bring all offers!Welcome to this beautifully updated 3 bed 2.5 bath Winter Springs townhome in the sought after Deer Run community. Granite countertops, refinished cabinets, and updated stainless steel appliances make for a wonderful kitchen. Updated bathrooms throughout the townhouse, tile flooring, and new windows, siding, and roof recently installed by the HOA make this move in ready townhouse the perfect place to call home. Convenient location close to the 417 expressway and many restaurants and shops only add to the charm of this property. Come see it for yourself today!

Winter Springs Real Estate
The median home value in Winter Springs, FL is $440,000. This is higher than the county median home value of $390,700. The national median home value is $338,100. The average price of homes sold in Winter Springs, FL is $440,000. Approximately 73.34% of Winter Springs homes are owned, compared to 22.25% rented, while 4.42% are vacant. Winter Springs real estate listings include condos, townhomes, and single family homes for sale. Commercial properties are also available. If you see a property you’re interested in, contact a Winter Springs real estate agent to arrange a tour today!
Winter Springs, Florida has a population of 38,021. Winter Springs is less family-centric than the surrounding county with 26.05% of the households containing married families with children. The county average for households married with children is 31.52%.
The median household income in Winter Springs, Florida is $78,969. The median household income for the surrounding county is $73,002 compared to the national median of $69,021. The median age of people living in Winter Springs is 42.7 years.
Winter Springs Weather
The average high temperature in July is 92.3 degrees, with an average low temperature in January of 49.3 degrees. The average rainfall is approximately 52.6 inches per year, with 0 inches of snow per year.
