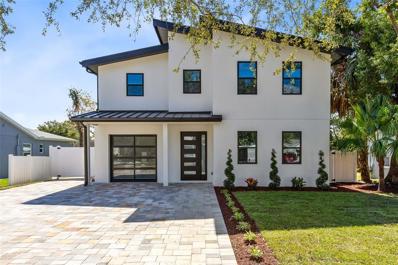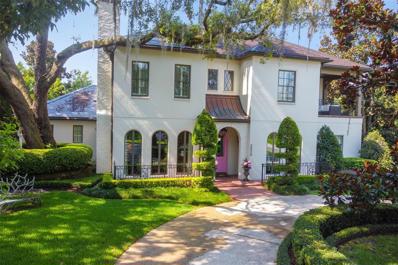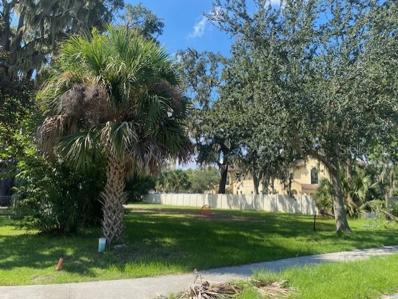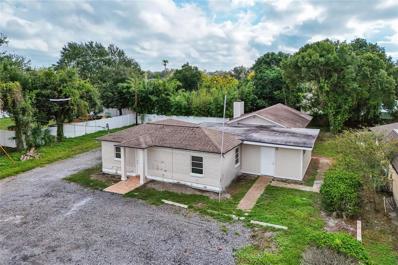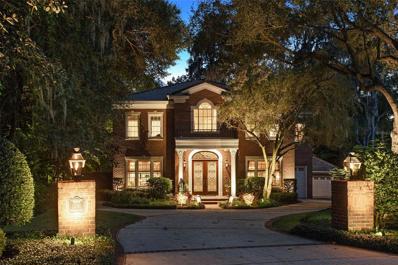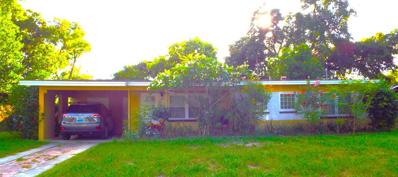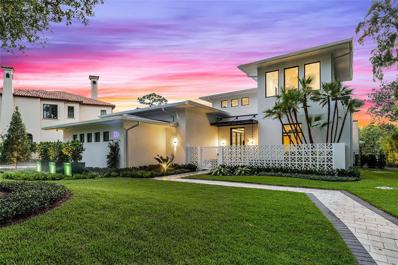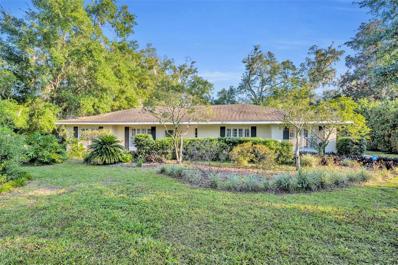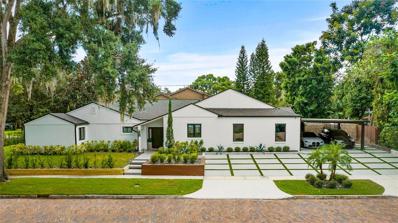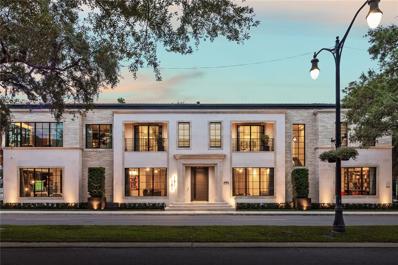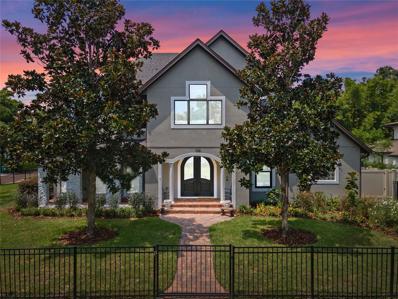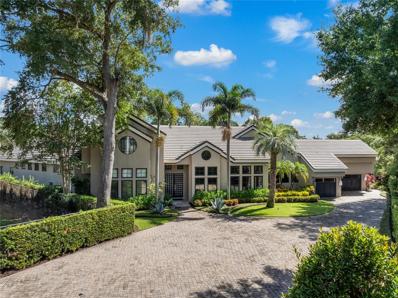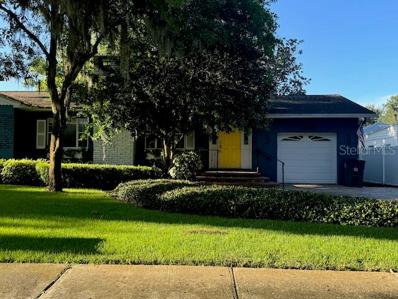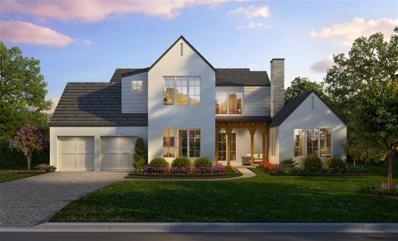Winter Park FL Homes for Rent
- Type:
- Single Family
- Sq.Ft.:
- 1,440
- Status:
- Active
- Beds:
- 3
- Lot size:
- 0.75 Acres
- Year built:
- 1959
- Baths:
- 2.00
- MLS#:
- O6249965
- Subdivision:
- Winter Park Manor
ADDITIONAL INFORMATION
Welcome to 2821 Chantilly Avenue Winter Park FL 32789! A unique opportunity to own this .75 acre lot and the ONLY home on Lake Vella. Classic 3/2 bungalow with lake views zoned for Dommerich, Maitland & Winter Park High. Large back yard offers room to expand, renovate existing home or build new. Great location just minutes to Park Avenue. Extras include: updated electric panel, 2017 AC, updated plumbing & 24x12 backyard shed. WELCOME HOME!
- Type:
- Single Family
- Sq.Ft.:
- 1,898
- Status:
- Active
- Beds:
- 3
- Lot size:
- 0.14 Acres
- Year built:
- 1950
- Baths:
- 3.00
- MLS#:
- O6250649
- Subdivision:
- Carver Town
ADDITIONAL INFORMATION
Welcome to this stunning modern, custom-built home in the heart of Winter Park, FL! This beautifully remodeled 3-bedroom, 2.5-bath residence offers 1,898 sq ft of inviting living space. The home features an eat-in kitchen with custom bench seating, earthy wood-tone cabinets, a large waterfall island, and elegant countertops. Sleek black appliances perfectly complement the modern design. All bedrooms are located on the second floor, with the primary suite boasting cool contemporary lines, a walk-in shower, double sink vanity with quartz countertops, and plenty of natural light. The suite also includes a spacious walk-in closet, fully built-in for optimal organization. The home’s outdoor space is equally impressive, with gorgeous landscaping that enhances the fenced, private yard—perfect for entertaining guests or enjoying quiet moments with loved ones. The 1-car wide garage extends two cars deep, providing ample storage, while the paved driveway offers room to securely store a boat or RV behind the fence. With only two original block walls retained, the rest of the home is entirely new, including updated sewer pipes, plumbing, electrical systems, and a fully installed irrigation system. Located in an excellent A+ rated school district, this home is just minutes from Winter Park Hospital, Park Avenue, Rollins College, museums, galleries, shopping, restaurants, and major highways—everything you need is close by. Call today to schedule your private showing and make this dream home yours! Pool renderings are only showed as an illustration of what is possible and can be built for additional cost.
$5,400,000
2228 Azalea Place Winter Park, FL 32789
- Type:
- Single Family
- Sq.Ft.:
- 5,072
- Status:
- Active
- Beds:
- 5
- Lot size:
- 0.33 Acres
- Year built:
- 2008
- Baths:
- 6.00
- MLS#:
- O6250411
- Subdivision:
- Maitland Shores First Add
ADDITIONAL INFORMATION
Gorgeous Winter Park home beautifully curated with designer details and recently featured in June’s “Orange Appeal” and was the 2022 Mystery Home Tour selected by Council of 101 for the Orlando Museum of Art. This elegant transitional French Provincial residence is located on a large, elevated corner lot in a quiet and secluded area in the Via’s of Winter Park. This designer home has been significantly enhanced inside and out by the current owner and is in “brand new condition.” The home features 5,100 square feet of living space and 800+ square feet of outdoor space with 5 bedrooms, 5 bathrooms, 1 half bathroom, 3 car garage, pool, patio, outdoor shower and professionally landscaped yard and lighting. Upon entry, you are welcomed through the exquisite foyer where you instantly notice the craftsmanship and expert care that went into the custom carpentry and crown molding details throughout. To the left of the foyer is an elegant and intimate parlor with grass cloth wallpaper, a gas vented fireplace and built-in bookshelves. To the right of the foyer is the formal dining room with beautiful hand painted wallpaper and an adjacent butler’s pantry. Past the foyer you are led to a spacious and grand formal living room with lacquered walls and 6 new French iron doors that flow out to a covered brick porch and picturesque back yard & pool. Designed with entertainment in mind, the adjoining chef’s kitchen includes newly painted custom cabinetry, a Sub-Zero/Wolf appliance package, a grand center island and a walk-in pantry. Built in desk and casual dining area all open to the adjoining beamed ceiling family room with gas vented fireplace and additional French doors that lead to street side patio with new awnings. First floor master retreat overlooks the pool & yard and features 14-foot wood beam vaulted ceilings. The oversized master bath with double custom lacquered vanities made in Palm Beach, mosaic marble shower and a Waterworks free standing tub, brushed brass fixtures, and walk in closet. The second-floor features nine-foot ceilings with four bedrooms (one which was converted to a beautiful women’s dressing room) and four ensuite bathrooms, covered balcony adjoining two bedrooms, two built in desks and bookshelves for office/study time and large media room with big screen tv and wet-bar. There are also two laundry rooms, one upstairs and one downstairs. Attic space inside the home and inside the garage. Recent upgrades include new slate roof/swooped decorative copper roof with chimney caps, complete chimney rebuild, nine new iron French doors, new ebony-stained oak hardwood floors, lacquered walls, newly renovated master bath and two ensuite baths. This home offers boat access to the Winter Park chain of lakes and is within short distance of the Winter Park Racquet Club. It’s also a bike ride away and a short drive to the Interlachen Country Club and Park Avenue shopping and dining district. The property is zoned for Dommerich Elementary, Maitland Middle School, and Winter Park High School.
$2,399,000
2522 Lafayette Avenue Winter Park, FL 32789
- Type:
- Single Family
- Sq.Ft.:
- 3,399
- Status:
- Active
- Beds:
- 4
- Lot size:
- 0.24 Acres
- Year built:
- 2022
- Baths:
- 4.00
- MLS#:
- O6250342
- Subdivision:
- Winter Park Village
ADDITIONAL INFORMATION
This exquisite, custom-designed residence blends impeccable architectural details with unparalleled craftsmanship, in the highly sought Winter Park Village. With Pella windows and natural stone accents throughout, this home showcases a Poggenpohl gourmet kitchen featuring Wolf and Sub-Zero appliances, cascading countertops, and natural hardwood floors. A unique double primary suite layout offers two luxurious primary bedrooms, each with its own expansive executive powder room. The upper suite opens onto a private outdoor terrace, perfect for enjoying views of the lush outdoor oasis, which includes a heated luxury pool and spa, completed by an outdoor summer kitchen featuring Miele appliances. This home boasts two-story concrete-filled walls, steel joists, and composite steel decking, with a waterproof concrete roof. A stunning floating staircase leads to the second level, which includes the second primary suite with a spacious executive powder room, plus two additional bedrooms and an expansive custom walk-in closet. The interiors are bathed in natural light, compliments of the soaring 20' ceilings and an open, airy layout. Handcrafted luxury elements, including a bespoke entry door and Clopay modern garage doors, make a bold first impression. Additional highlights include elegant lighting, stunning automated window coverings, innovative hidden appliances, pristine landscaping and so much more. This masterpiece offers beauty and style with full functionality and the very best of everything. Just steps from the Vias, K-12 educational zoning all Winter Park. This part of the Village is in the process of transforming into an extension of Temple Road, and a great time to buy in to this luxurious community before the property values skyrocket. Truly photos and words do not begin to describe this Architectural Brilliance, come out and explore this gem where you will be greeted by Astro the Robot.
- Type:
- Single Family
- Sq.Ft.:
- 1,940
- Status:
- Active
- Beds:
- 4
- Lot size:
- 0.16 Acres
- Year built:
- 1952
- Baths:
- 3.00
- MLS#:
- O6247628
- Subdivision:
- Carver Town First Add
ADDITIONAL INFORMATION
This stunning property in historic Winter Park offers an excellent price point and is ideally situated near Park Avenue’s shops and restaurants, Rollins College, Winter Park Village, Winter Park Farmer's Market, and Hannibal Square. Completely renovated in 2021, this 4 bedroom, 3 bathroom home has been thoughtfully appointed with double primary suites, each with ensuite bathrooms and large closets. Split from these primary suites are 2 additional ample sized bedrooms and a full bathroom. The open floor plan boasts contemporary updates throughout, including light wood-like tile floors, LED recessed lighting and fresh paint. The kitchen is a chef's dream, featuring quartz countertops, a designer tile backsplash, stainless steel appliances, and a 5-burner gas stove complete with a pot filler. The primary ensuite bathroom is a luxurious retreat, showcasing dual vanities, an oversized tiled shower with multiple shower heads, and a built-in bench. The bathrooms are bright and fresh with contemporary black and white tile accents. Enjoy an expansive back yard with a large paved patio, perfect for entertaining. This home can also serve as an excellent investment opportunity for your Rollins student! Schedule your private showing today! HVAC - 2017 ROOF - 2021
- Type:
- Townhouse
- Sq.Ft.:
- 2,265
- Status:
- Active
- Beds:
- 3
- Lot size:
- 0.04 Acres
- Year built:
- 2018
- Baths:
- 4.00
- MLS#:
- O6248828
- Subdivision:
- Mondrian/winter Park Twnhms
ADDITIONAL INFORMATION
Introducing an exceptional opportunity at The Mondrian Winter Park, a stunning waterfront community featuring 30 contemporary townhomes elegantly situated along the serene shores of Lake Killarney. This remarkable residence is truly a standout, showcasing top-tier finishes that exemplify both quality and value. As you enter, you'll be greeted by fresh interior paint and updated flooring that enhance the home's modern appeal. Enjoy the added comfort of privacy shades, stylish light fixtures, and ceiling fans that enhance the overall ambiance. The chef-inspired kitchen is a culinary dream, equipped with a natural gas cooktop and a wine refrigerator, perfect for entertaining. Retreat to the luxurious master suite, which offers a walk-in glass shower, a separate water closet, and ample closet space for all your storage needs. Your own personal oasis awaits on the expansive rooftop terrace, complete with a hot tub spa, grilling station, and generous lounge area, ideal for hosting gatherings or relaxing under the stars. With soaring 10'6" ceilings on the second level and expansive storefront-style windows, natural light floods the living space, creating a bright and inviting atmosphere. Each of the three spacious bedrooms comes with its own bath, ensuring privacy and comfort for family members or guests. Nestled in the heart of beautiful Winter Park, just north of downtown Orlando, this luxury enclave offers an unparalleled lifestyle. Experience breathtaking views of Lake Killarney from the newly constructed dock or unwind in the lakeside Pavilion as you watch the sunset. For those who enjoy water activities, a private boat slip is available for purchase, allowing you to cruise across the lake to visit Trader Joe’s or enjoy a meal at Shake Shack. Outdoor enthusiasts will appreciate the community’s kayak and paddleboard racks, providing easy access for fishing, exercising, or simply soaking in the tranquil waters. Nearby, Winter Park Village boasts a variety of shopping and fine dining options, while the vibrant Farmer’s Market and renowned Enzian Theater offer an array of local culture and entertainment. Discover the ultimate blend of luxury, comfort, and convenience at The Mondrian Winter Park—where every detail is meticulously crafted for your enjoyment and every moment holds the potential for adventure. Welcome to your new home.
- Type:
- Land
- Sq.Ft.:
- n/a
- Status:
- Active
- Beds:
- n/a
- Lot size:
- 0.26 Acres
- Baths:
- MLS#:
- O6248801
- Subdivision:
- Garden Acres 2nd Rep Of Blk E
ADDITIONAL INFORMATION
Over a quarter acre of cleared land is ready for you to build your Winter Park dream home. Conveniently located near the Advent Health Hospital Orlando, other medical offices, Park Avenue for finding great shops and restaurants, and Downtown Orlando. Easy to drive to major roads (17-92/Mills Avenue, Colonial Drive, and I-4). Enjoy living in a great community in a fantastic location!
- Type:
- Condo
- Sq.Ft.:
- 1,040
- Status:
- Active
- Beds:
- 2
- Lot size:
- 1.09 Acres
- Year built:
- 1971
- Baths:
- 2.00
- MLS#:
- O6248526
- Subdivision:
- Village Winterset Inc
ADDITIONAL INFORMATION
Price Improvement! Welcome to the luxury of Winter Park condo living, just steps from the world famous Park Avenue! You will be delighted to step into elegance in this charming first-floor condo with 9' ceilings in the highly sought-after Villages of Winterset Condominiums. Picture this – a simple stroll from your doorstep leads you to Park Avenue's enticing shopping and dining delights, the Morse Museum's cultural treasures, the vibrant energy of Rollins College, the refreshing greenery of the Winter Park Golf course, and the convenience of Sun Rail's commuter train. Immerse yourself in the charm of Central Park, where art festivals, concerts, movies, and events unfold right before your eyes. The Winterset mid-rise building offers key-secured access and a convenient call box for welcoming visitors. The lobby extends a warm welcome with a lounge area, perfect for unwinding or greeting your guests. Indulge in the pristine amenities of this well maintained community – a generously sized private pool, sun deck, and a grilling area designed for your leisure. Now, let's talk about this freshly painted gem of a corner unit – bathed in natural light and adorned with stunning travertine floors. The fully remodeled kitchen (2024) features granite countertops, new cabinets, all new stainless steel appliances and overlooks the spacious dining space. The open-concept dining into living room leads you to the open-entry sunroom that features energy-efficient impact-resistant sliding glass doors that overlooks a paved patio and lush greenery. Both of the bedrooms feature brand new carpet and beautiful plantation shutters that offer privacy and energy efficiency. The welcoming primary suite, boasts a walk-in closet and elegant make-up vanity with a large walk-in tile shower, big enough for two! The guest bath exudes charm with warm wood cabinetry and a tub/shower combo. Live the carefree lifestyle you've been dreaming of in this exclusive Winter Park haven, surrounded by multi-million dollar condos and homes. A property like this will not be available long. Call for your private showing today!
- Type:
- Office
- Sq.Ft.:
- 2,165
- Status:
- Active
- Beds:
- n/a
- Lot size:
- 0.19 Acres
- Year built:
- 1955
- Baths:
- MLS#:
- O6248187
ADDITIONAL INFORMATION
Great location in Winter Park with high visibility, directly off of I-4 exit, easy access to Lee Rd. Orlando Ave. Winter Park Village and downtown Orlando. Multi-use property can be utilized an office, showroom or retail space. It could be very ideal for any small service or retail business. The building has 6 rooms with 2 baths and a large open space with vaulted ceilings that could be used as a showroom, hair styling space, storage, conference room etc. It has gone through extensive renovations and it is currently vacant and available for immediate occupancy.
$3,892,000
1391 Richmond Road Winter Park, FL 32789
- Type:
- Single Family
- Sq.Ft.:
- 4,635
- Status:
- Active
- Beds:
- 4
- Lot size:
- 0.45 Acres
- Year built:
- 2001
- Baths:
- 6.00
- MLS#:
- O6246352
- Subdivision:
- Virginia Heights
ADDITIONAL INFORMATION
Welcome to 1391 Richmond Road—a true work of art and a surreal living experience now on the market. The most discerning buyer will fall in love with the optimal location, an unusually private lot right in the heart of Winter Park, a short stroll to Park Avenue along the stunning shores of Lake Virginia. This handcrafted Georgian style home, designed to emulate New York City townhouse living was masterfully crafted on a magical lot abundant with pristine natural vegetation. Enjoy the Florida lifestyle with frontage on Howell Creek…kayak or paddleboard amongst incredible wildlife to the Winter Park Chain of Lakes. As you arrive, you are greeted by an enticing mix of traditional and old Florida plantings, highlighted by Bevolo exterior lighting and gas lanterns leading the way to your custom mahogany/iron work front entry door. The grand foyer with soaring ceilings, stunning black and white marble flooring, and grand staircase which was built in place, with hand molded railing providing a welcoming signature. Flanked by separate formal living and dining areas on either side, the formal dining room features custom hand painted Gracie brand wallpaper and leads to the butler’s pantry with wine refrigerator. The gourmet kitchen boasts Busby cabinetry, new six burner Decor gas range, new Bosch dishwasher, Subzero refrigerator, large island with prep sink, built-in oven, and naturally lit breakfast area overlooking the backyard oasis. The kitchen opens to the spacious family room with extensive venetian painted millwork, gas/wood burning fireplace with custom Italian made marble surround, 11’4” ceilings, and French doors leading to the terrace and backyard retreat. The formal living room complete with venetian plaster, gas fireplace with custom marble is connected to the family room with a stunning barreled ceiling hallway conveniently located to a chic powder bath. The main floor also includes a full pool bath with access to one of the two garages with air conditioned work room, and a 2nd back staircase. The upstairs primary suite is a sanctuary, graced with an antiqued mirror entry, gas fireplace, double French doors leading to the serene balcony overlooking the statement backyard, and two custom closets with vast cabinetry and lighting. The spa-like bath features Walker Zanger flooring, generous walk-in shower, soaking tub and dual vanities with make-up area. Two additional ensuite bedrooms are also upstairs along with an office/flex room, full bath and laundry room. The second detached garage features a bonus room/convenient home gym. No expense was spared when building which displays antique and unique lighting fixtures, custom millwork, surround sound, central vacuum, reverse osmosis water filtration, and extensive storage throughout. Notable window treatments from the finest textile manufacturers worldwide (Clarence House, Elitis, Nancy Corzine, Carragio), wallcoverings (Fornasetti, Gracie, Schalamandre), lighting (Aerin, Niermann Weeks). This bespoke home is an entertainer’s dream with multiple outdoor areas to relax amongst the secret garden of terraced landscaping and four thoughtfully placed fountains. Celebrate nature’s wildlife which range from owls, great white egrets, blue herons, hawks, bunnies, and otters in your private sanctuary minutes to Winter Park’s premier dining, upscale shopping, Mead Botanical Garden, and the highly coveted Audubon K-8, and Winter Park High!
- Type:
- Single Family
- Sq.Ft.:
- 1,540
- Status:
- Active
- Beds:
- 3
- Lot size:
- 0.19 Acres
- Year built:
- 1956
- Baths:
- 2.00
- MLS#:
- G5088048
- Subdivision:
- Albert Lee Ridge First Addition
ADDITIONAL INFORMATION
This charming 3 bed 2 bath Winter Park home is about 1685 total square feet with a large covered patio to view the bountiful garden. Make an appointment to see this move-in ready home with a lush yard filled with exotic fruits, vegetables and flowers. This lovely home has been meticulously cared for with the roof being replaced 5 years ago. It is ideally located minutes from downtown Orlando/Lake Eola plus all of the various activities in Winter Park. Also in close proximity to Interstate 4, commercial use buildings and other established residential homes. According to Niche, "Winter Park is #2 Best Suburb to live in the Orlando area." It is known for top notch restaurants/cafes/bars, boutique businesses as well as upscale shopping. Winter Park is full of arts, culture, charm and beautiful parks. WPV is recognized to have nationally ranked schools and colleges. Adventure awaits with the Sunrail depot nearby. A must see is the WP Farmer's Market with unique vendors. Come take a look before it's gone!
$5,695,000
210 Chelton Circle Winter Park, FL 32789
- Type:
- Single Family
- Sq.Ft.:
- 5,264
- Status:
- Active
- Beds:
- 5
- Lot size:
- 0.42 Acres
- Year built:
- 2024
- Baths:
- 6.00
- MLS#:
- O6239351
- Subdivision:
- Forest Hills
ADDITIONAL INFORMATION
This gorgeous, new-construction FG Schaub custom home is the epitome of stunning contemporary design by architect, Michael Weinrich. As you enter this sprawling residence, with views of both Lake Sue and Lake Chelton you'll be greeted by exquisite tile work with brass inlays, wood floors, drop down ceiling, crown molding, wainscoting and natural light that pulls the outside living in. The first floor was meticulously designed with your Owner’s suite, an additional en suite bedroom with walk in closet, large laundry room with full size washer and dryer and an abundance of cabinet and counter space, an eye catching drop zone, elevator, storage room, kitchen and great room. The kitchen truly is a chef’s dream with Quartz countertops, spacious island, custom cabinetry with a satin brass inlay, and modern appliances including Tru refrigerator, freezer, a dual zone 150 bottle wine fridge, 60" Wolfe range with a custom range hood. The custom cabinetry continues into hidden butlers pantry complete with ice maker, microwave drawer, additional sink and Bosch dishwasher. The great room will be your hot spot for entertaining! Located off the kitchen, offering plenty of space for friends and family to gather with easy access to the pool area. Floor to ceiling Anderson windows, bar and an electric fireplace for that added touch of ambiance. Continuing into the Owner's suite you will find more expansive Anderson windows, private access to the outdoor living area, luxurious en-suite bathroom and custom closet. Feast your eyes on the 3x10 large format porcelain tile flooring, dual undermount glass sinks, 24K plated brushed gold fixtures, towel warmer, free standing soaking tub, large walk in shower and private water closet with smart toilet in your Owner’s bathroom. And the closet is a feature in itself with lighted LED rods, custom built ins, full length door mirrors and island. Access the second floor via the private elevator or staircase with a glass railing that leads to 3 additional bedrooms, all en-suite with custom tile work and walk in closets with built ins. You'll also find an additional laundry room with a stackable washer and dryer, linen closet, mechanical room and the activity space complete with wet bar and wrap around balcony with a custom glass railing offering sunsets over Lake Sue. Step outside to your own private oasis featuring a sparkling pool with 3 built in stools, sunshelf and spa, fire pit, and cabana with a full summer kitchen, roll away screens, half bathroom and an outdoor shower - ideal for weekend gatherings or relaxing evening meals poolside. Attention to detail carries out to the oversized 3-car garage which features epoxy flooring and a custom LED light design on the ceiling. While a hand crafted iron gate to the front courtyard gives a nod to Winter Parks favorite resident peacocks. A standing seam metal roof and lush landscaping adds the final aesthetic touch on this FG Schaub masterpiece. Welcome home to one of the most exceptional properties on the market!
$1,168,000
1001 Tuscany Place Winter Park, FL 32789
- Type:
- Land
- Sq.Ft.:
- n/a
- Status:
- Active
- Beds:
- n/a
- Lot size:
- 0.39 Acres
- Baths:
- MLS#:
- O6247124
- Subdivision:
- Tuscany Place
ADDITIONAL INFORMATION
Located in the Tuscany Place neighborhood in the heart of Winter Park, this home offers endless potential for those looking to create their dream residence. With its classic ranch architecture and original features, this property is a blank canvas awaiting your personal touch, or provides a great opportunity to build new on its 0.39-acre corner lot. The home includes 3 bedrooms and 2 bathrooms, a formal living room, separate dining room, family room, sunporch, and kitchen with a breakfast nook. It also has a two-car rear entry garage. The spacious backyard provides room for outdoor gatherings and gardening, with mature landscaping. The location is excellent, within walking distance to Winter Park Racquet Club, and just moments from Winter Park and Maitland's vibrant dining, shopping, and cultural scene. Zoned for Dommerich Elementary, Maitland Middle School, and Winter Park High School. This home is perfect for investors or homeowners seeking a project in a sought-after neighborhood. Being sold AS IS, please see Realtor Remarks for comments.
- Type:
- Condo
- Sq.Ft.:
- 2,143
- Status:
- Active
- Beds:
- 3
- Lot size:
- 0.32 Acres
- Year built:
- 2008
- Baths:
- 3.00
- MLS#:
- O6245393
- Subdivision:
- Landmark Winter Park Condo
ADDITIONAL INFORMATION
INTRODUCING THE COVETED CORNER PENTHOUSE UNIT IN ONE OF WINTER PARK'S LUXURY CONDO BUILDING. THE LANDMARK BUILDING IS AN AWARD WINNING LUXURY CONDO BUILDING LOCATED IN DOWNTOWN WINTER PARK. AN EXTENSIVE PRIVATE BALCONY, UNIQUE ONLY TO THE PENTHOUSE UNIT PROVIDES AN ABUNDANCE OF LIGHT AS WELL AS PANORAMIC CITY AND TREE TOP VIEWS OF DOWNTOWN WINTER PARK. AS YOU ENTER THE SECURED MAIN ENTRY GATE, YOU ARE IMMEDIATELY IMPRESSED WITH THE AWARD WINNING ARCHITECTURAL DETAILS. A MOSAIC TILE FOUNTAIN AND CEILING IS THE CENTERPIECE OF THE OPEN AIR COURTYARD WITH A BEAUTIFUL SEATING AREA WITH PRIVATE SUMMER KITCHEN FOR ALL THE RESIDENTS TO ENJOY. TAKE THE SPACIOUS ELEVATOR TO THE PENTHOUSE FLOOR WHERE YOU WILL STEP INTO YOUR PRIVATE ENTRANCE BALCONY LEADING TO YOUR FRONT DOOR, THE FIRST OF 3 BALCONIES FOR THIS RESIDENCE. AS YOU ENTER YOU IMMEDIATELY ARE IMPRESSED WITH THE ARCHITECTURAL DETAILS OF THIS HOME. THIS UNIQUE PENTHOUSE FLOORPLAN HAS ALL UPGRADES YOU WOULD EXPECT IN A LUXURY HOME. THE RESIDENCE FEATURES 3 BEDROOMS AND 3 FULL BATHROOMS. FROM THE GOURMET KITCHEN BOASTING LUXURY APPLIANCES TO THE WELL THOUGHT OUT FLOOR PLAN. ENJOY A BEAUTIFUL MEAL WITH FAMILY AND FRIENDS IN THE SPACIOUS DINING ROOM WHILE ENJOYING THE VIEWS OF WINTER PARK FROM THE FRENCH GLASS DOORS. THE LIVING ROOM FEATURES A GAS FIREPLACE, ANOTHER UNIQUE FEATURE TO THIS UNIT. HIS AND HERS SEPARATE AREAS IN THE PRIMARY BATHROOM WITH A SHARED GLASS ENCLOSED WALK IN SHOWER. BEDROOM #2 WITH ACCESS TO A FULL BATH AND BEDROOM #3 ALSO HAS ACCESS TO A FULL BATH. BEDROOM #3 IS CURRENTLY BEING USED AS AN OFFICE WITH GORGEOUS VIEWS FROM THE FRENCH GLASS DOORS LEADING TO THE EXPANSIVE BALCONY! ANOTHER UNIQUE FEATURE OF THIS RESIDENCE IS THE UNFINISHED ROOF TOP AREA THAT IS DEEDED TO THIS PENTHOUSE UNIT. AN OPPORTUNITY TO BUILD A ROOF TOP PATIO! THE LANDMARK BUILDING IS CONSIDERED ONE OF WINTER PARK’S GEM. ENJOY THE WINTER PARK LIFESTYLE WITH DINING, SHOPPING AND MANY COMMUNITY EVENTS THAT TAKE PLACE IN CENTRAL PARK. IMAGINE SITTING ON YOUR BALCONY AND WATCHING THE SUNSETS OR TREE LIGHTING CEREMONY, OBSERVING THE ANNUAL PARADE OR LISTENING TO THE ANNUAL PHILHARMONIC CONCERT FROM THE COMFORTS OF YOUR PRIVATE PENTHOUSE WHILE ENJOYING YOUR FAVORITE BEVERAGE. BE SURE TO VISIT THE LANDMARK, THE GEM OF WINTER PARK. DEEDED 2 PARKING SPACES AND A/C STORAGE UNIT. SCHEDULE YOUR PRIVATE SHOWING TODAY. THIS RESIDENCE WILL NOT LAST.
$1,495,000
1371 Lyndale Boulevard Winter Park, FL 32789
- Type:
- Single Family
- Sq.Ft.:
- 2,739
- Status:
- Active
- Beds:
- 4
- Lot size:
- 0.23 Acres
- Year built:
- 1949
- Baths:
- 3.00
- MLS#:
- O6245047
- Subdivision:
- Dixie Terrace
ADDITIONAL INFORMATION
Completely renovated to perfection in 2022, this home combines sleek, modern design with an inviting, cozy atmosphere. This is where cutting-edge style meets everyday livability, making it a home that’s as striking as it is welcoming. The heart of the home showcases stunning modern finishes: polished floors, sleek countertops with waterfall edge island, state-of-the-art appliances, and custom cabinetry that offer ample storage and blend seamlessly into the open, airy layout. The expansive living room features a sophisticated wet bar, perfect for entertaining. A wall of sliding glass doors (hurricane-rated) invites abundant natural light, seamlessly blending the indoor and outdoor spaces while bathing the room in sunlight, and is the ideal backdrop for both social gatherings and quiet moments of relaxation. The primary suite offers plush textures, soft lighting, and neutral tones that evoke a sense of serenity. Two separate walk-in closets, a dual sink floating vanity, and a large walk-in rain-head shower make it the ultimate primary suite retreat. The secondary bedrooms are spacious and the renovated secondary full and half bathrooms offer clean lines and a sophisticated look. The indoor laundry room offers a separate, tub, a front-loading washer and dryer, and a state-of-the-art steam closet. Motorized remote control blinds on windows and sliders. In addition to a covered 2-car carport with a Tesla charging station, the home boasts a 2-car garage that has been temporally transformed into a versatile home gym and flex space that is fully under air (this space is NOT included in the SF listed and garage door is still functional) The home offers a whole house Generac Generator, a tankless water heater with a softener, and a filtration system. Both currently use propane gas, but natural gas lines are in the process of being connected in the area and sellers have already paid for the connection fee. Plumbing and electric updated in 2022, AC systems replaced in 2022, roof replaced in 2021, and all windows and sliders replaced in 2022 and are Hurricane Rated. With every detail thoughtfully curated, this property is more than just a home—it's a lifestyle.
- Type:
- Land
- Sq.Ft.:
- n/a
- Status:
- Active
- Beds:
- n/a
- Lot size:
- 0.18 Acres
- Baths:
- MLS#:
- O6242462
- Subdivision:
- Winter Park Village
ADDITIONAL INFORMATION
Premium location to invest or build your own home. Vacant Land located at 2613 Lafayette Ave in the heart of Winter Park, 8 min from Park Ave. You can build up to 3300 sqft gross building area. Designs are available
$6,975,000
654 W Morse Boulevard Winter Park, FL 32789
- Type:
- Single Family
- Sq.Ft.:
- 8,752
- Status:
- Active
- Beds:
- 5
- Lot size:
- 0.18 Acres
- Year built:
- 2022
- Baths:
- 8.00
- MLS#:
- O6240628
- Subdivision:
- Morse & Pennsylvania Twnhms
ADDITIONAL INFORMATION
Distinctive. Inspirational. Timeless. Casa K is the ultimate in luxury and location. Designed by internationally respected architect, Kamal Rizk and constructed in 2022, it is a sanctuary in the heart of our city. The unique fusion of innovative design, superior craftsmanship & luxury finishes shaped this almost 9,000 SF, 5 bedroom, 7.5 bathroom residence w/ guest suite into the contemporary estate that it is today. Upon entry, the retreat-like elegance of the great room is remarkable. This commodious space incorporates the foyer, formal living, dining, bar & family rooms. It seamlessly opens to the outside via a Pella made “wall of sliding glass.” Italian wood flooring & elaborate millwork are appreciated features, as well as modern lighting, custom window treatments & sound operated w/ ease via Lutron. Beyond the family room is the kitchen & hidden scullery where livable luxury resides. Poliform cabinetry, Cambria countertops & top of the line appliances complete these exceptionally versatile spaces. The showcase glass enclosed floor to ceiling wine refrigeration anchors the kitchen & artfully displays up to 975 bottles. The outdoor living is a natural extension of the interior spaces & features a courtyard style pool complete w/ a hand carved, granite rear wall & 16’ linear in-pool fire feature. The kitchen terrace offers a DCS grill, motorized screens, cooling misters & more. A private office, lounge & 1.5 bathrooms complete the downstairs. Bathrooms on both levels showcase elevated selections from Boffi, Zucchetti, Poliform, Inbani, Paffoni & other iconic brands that enforce the refined, contemporary style & quality throughout. Notable lighting in the office, lounge & throughout include artistic fixtures by FLOS, Moooi, Serge Mouille & more. Access to the 2nd floor is provided via the elevator or stairwell. The upper floor is composed of the primary suite, 2 alternate bedroom suites, a 2nd office/flex room w/ en-suite bath, laundry room, gym & flex use guest apartment. The dreamy primary bedroom was designed with a soft entry, private terrace & hidden closets. The closets are part luxury boutique, part meticulously organized space w/ Poliform customization, motion activated light & windows w/ motorized shades made w/ UV protection to shield the interior spaces. The elegant approach to the primary bathroom includes floating vanities secured to stone covered walls, glass enclosed shower, standalone tub, custom-made dressing table & private water closets. Set apart from the primary, the alternate suites & living areas are finished w/ consistent quality & design. With flawless connection, the guest apartment may be used as an extension of the main home or it can be securely separated at a point just beyond the gym. The current owners use one of the bedroom suites as a craft room, which opens to the guest apartment’s main living spaces; the family room, a full kitchen w/ island seating, laundry & a final bedroom suite. Above is a magical roof top terrace with fireplace & bar. The owner’s entry is at the rear of the property, via a concealed driveway that leads to the 4-car garage, from which a hidden door opens directly into the kitchen. Guest parking is available. In this haven of opulent serenity, you may live the life you want, where you want.
- Type:
- Single Family
- Sq.Ft.:
- 1,970
- Status:
- Active
- Beds:
- 4
- Lot size:
- 0.17 Acres
- Year built:
- 1956
- Baths:
- 3.00
- MLS#:
- O6241497
- Subdivision:
- Albert Lee Ridge
ADDITIONAL INFORMATION
This beautifully updated home underwent a complete renovation in 2011, right down to the studs, featuring ALL-NEW fixtures, drywall, flooring, electrical, plumbing, kitchen cabinets, appliances, bathrooms, solid surface counters, roof, and a redesigned front entryway/porch. Enhanced curb appeal comes with a PAVER driveway, walkway, and porch. Recent updates include a septic tank and drain field, water heater, dishwasher, HVAC system, and luxury VINYL flooring. With 4 bedrooms and 3 full bathrooms, the home offers a 3-way split bedroom plan, providing plenty of open space perfect for entertaining. The fenced backyard features a large lanai, ideal for outdoor gatherings. Located in the desirable Winter Park area, you'll enjoy convenient access to Winter Park Village, Advent Health, Downtown Orlando, and major highways.
$1,470,000
840 W Comstock Avenue Winter Park, FL 32789
- Type:
- Single Family
- Sq.Ft.:
- 2,350
- Status:
- Active
- Beds:
- 4
- Lot size:
- 0.17 Acres
- Year built:
- 2024
- Baths:
- 4.00
- MLS#:
- O6238899
- Subdivision:
- Town Of Winter Park
ADDITIONAL INFORMATION
Immerse yourself in the serenity this modern boutique home offers in the heart of Winter Park, FL. Walking up you are greeted by an adorable front patio enticing you to enjoy your favorite beverage amongst the lush landscape. Once inside the arched entry door you will be transported to an open floor plan with lots of natural light adorned with oversized windows, showcasing flora at every turn, beautiful lighting, and nature-inspired tile up against a darker pallet of appliances and cabinetry. The kitchen is complete with Z Line gas range/oven and hood along with an oversized sink and Z Line dishwasher and refrigerator. The Kitchen also features ample built-in pantry cabinets. This home offers a comfy dining area where additional dining is incorporated in the kitchen island design. The great room opens up to a spacious outdoor patio area and luxurious pool encased in a tunnel of bamboo. An outdoor shower and pool bath are also featured in this area. Back inside as you roll upstairs you will have a close up view of the beautiful foyer chandelier and be invited by double entry doors into the master bedroom, bathroom and walk-in closet. Upstairs there are also 3 more bedrooms and 2 full bathrooms located down a brightly lit hallway. 840 W Comstock is nestled in the popular downtown Winter Park area where shopping and restaurants are just a short stroll down the street and is zoned for the top-notch public schools, Audubon Park K-8 and Winter Park High School. Schedule your visit today and fall in love with this dreamy home!
- Type:
- Condo
- Sq.Ft.:
- 1,074
- Status:
- Active
- Beds:
- 2
- Lot size:
- 0.09 Acres
- Year built:
- 1964
- Baths:
- 2.00
- MLS#:
- O6238852
- Subdivision:
- Winter Park Gardens Condo
ADDITIONAL INFORMATION
Beautifully updated 2-bedroom, 2-bath condo in the highly sought-after Winter Park Gardens community. This unit boasts numerous upgrades, including brand-new plumbing, a tankless water heater, resealed windows, recessed lighting, and ceiling fans. The entire condo features stylish wood-look TILE flooring, and the open, modern kitchen showcases solid wood cabinets with pull-out shelving, glass display cabinets, and granite countertops. Both bathrooms have been tastefully updated, and ample storage is provided by spacious closets with built-in organizers. The secondary bedroom includes a built-in queen-size Murphy bed for optimal space and functionality. Winter Park Gardens is a vibrant 55+ community that welcomes younger owners and is within walking distance of Winter Park's top attractions like Mead Gardens, Rollins College, and Park Avenue. The serene, park-like grounds feature a pool and pond, making this property a must-see to truly appreciate its charm and amenities.
$1,999,993
1451 Lyndale Boulevard Winter Park, FL 32789
- Type:
- Single Family
- Sq.Ft.:
- 3,853
- Status:
- Active
- Beds:
- 6
- Lot size:
- 0.35 Acres
- Year built:
- 2012
- Baths:
- 4.00
- MLS#:
- O6237975
- Subdivision:
- Dixie Terrace
ADDITIONAL INFORMATION
**Luxurious Winter Park Estate with Detached TWO bedroom Guest House** RENOVATED POOL HOME with NO HOA! TWO Primary Bedrooms located on the main floor! Welcome to a world of unparalleled luxury and elegance in the heart of historic Winter Park, FL. This exquisitely renovated two-story pool home, set on a sprawling corner lot, offers a rare opportunity to experience the pinnacle of sophisticated living. Boasting 6 total bedrooms, 4 bathrooms, including a detached 2-bedroom guest house, this property seamlessly blends modern amenities with timeless charm. As you step through the grand entrance, you are immediately greeted by a stunning foyer adorned with pristine travertine flooring, setting the tone for the elegance that lies ahead. The open floor plan, accentuated by soaring high ceilings, creates an inviting atmosphere perfect for both lavish entertaining and tranquil family living. The heart of the home, the gourmet kitchen, is a chef's dream come true. Featuring breathtaking quartz countertops, top-of-the-line appliances, custom cabinetry, and an in-home wine cellar, this space is as functional as it is beautiful. Whether you're preparing a casual meal or hosting a grand dinner party, the adjacent dining room provides the ideal setting for every occasion. The master suite, located on the main floor, is a sanctuary of luxury and comfort. It boasts a walk-in closet and an opulent en-suite bathroom complete with a soaking tub, separate shower, and double vanities. The remaining bedrooms are located on the second floor, offering privacy and space for family or guests. Adding to the property's appeal is a completely separate 2-bedroom guest house, accessible via a private entrance. This guest suite includes a full kitchen, cozy living room, and its own laundry room, making it perfect for extended family, visitors, or even as a private home office. The flexibility and privacy this space offers are truly unmatched. Step outside to your own private paradise, where a sparkling pool awaits. The expansive screened-in lanai and ample outdoor space make this the ultimate setting for enjoying Florida's year-round sunshine. Whether you're hosting a summer barbecue or simply unwinding after a long day, this outdoor oasis provides the perfect backdrop. Located just minutes from the renowned Park Ave, this home is nestled in one of Winter Park's most coveted neighborhoods. Enjoy the convenience of being close to award-winning restaurants, boutique shopping, and upscale entertainment options. Living here isn't just about owning a home—it's about embracing a lifestyle of luxury and convenience. This stunning property offers the perfect blend of luxury, comfort, and location. Schedule your private showing today and discover what makes this Winter Park home truly exceptional.
$3,950,000
850 Georgia Avenue Winter Park, FL 32789
- Type:
- Single Family
- Sq.Ft.:
- 4,627
- Status:
- Active
- Beds:
- 3
- Lot size:
- 0.62 Acres
- Year built:
- 1987
- Baths:
- 6.00
- MLS#:
- O6236795
- Subdivision:
- Winter Park
ADDITIONAL INFORMATION
Welcome to an exquisite 3-bedroom, 5.5-bath plus office pool home in the heart of Winter Park. Set back 150 feet from the picturesque brick street, this stunning residence offers unparalleled privacy and elegance, exuding sophistication from the moment you arrive. Stately double-front doors open into a grand foyer with direct views of the beautiful pool and meticulously landscaped backyard. Step inside to discover a magnificent custom concrete and iron staircase that sets the tone for the remarkable craftsmanship throughout the home. The spacious open kitchen overlooks the family room and breakfast area, providing seamless access to the covered lanai. Outfitted with sleek European custom cabinetry by NEFF, double islands, two dishwashers, and top-of-the-line Wolf/Subzero/Miele appliances, the kitchen is a chef’s dream with ample storage for all your needs. The inviting family room features a stunning gas fireplace, coffered ceilings, and a large custom bar complete with a wine refrigerator. Designed for grand entertaining, the home offers large-scale rooms with soaring ceilings that create an open and airy ambiance. The formal living and dining areas are enhanced by large picture windows that bathe the rooms in natural light, offering picturesque views of the sprawling grounds. The outdoor living space is nothing short of extraordinary, featuring a cozy outdoor living room with a gorgeous gas fireplace, a dining area, and a built-in grill. Motorized screens open to reveal the pool and manicured backyard, creating an idyllic setting for relaxation and entertainment. The primary suite on the first floor is a sanctuary of luxury, offering two separate baths, each with its walk-in closet and access to the pool area. An elegant office or optional fourth bedroom and a secondary bedroom with an en-suite bath are also on the first floor. Upstairs, you'll find a secondary primary suite with a spacious en-suite bath, featuring dual vanities, a luxurious spa-like soaking tub, and a glass-enclosed shower. For added convenience, there’s an upstairs wet bar perfect for refreshments, alongside ample cabinetry providing extra storage and space for hanging clothes. Additional features include a full-house generator, well irrigation system, a five-zone A/C system for optimal climate control, and a three-car attached garage with a brick paver-gated driveway leading to a motor court, ensuring ample parking and privacy. This truly unique property has been done and maintained to the highest standards, offering an unparalleled lifestyle. Situated in a top-notch location, just a short distance from vibrant shopping and restaurants on Park Avenue and the iconic Winter Park Golf Course, this home is a rare opportunity to experience the epitome of luxury living in Winter Park.
- Type:
- Single Family
- Sq.Ft.:
- 1,162
- Status:
- Active
- Beds:
- 2
- Lot size:
- 0.2 Acres
- Year built:
- 1953
- Baths:
- 2.00
- MLS#:
- O6236639
- Subdivision:
- Tangerine Court
ADDITIONAL INFORMATION
Prime Winter Park lot and/or home for sale - 2 bedrooms / 2 bathrooms 1,162 heated Sq. Ft. with single car garage 1,754 gross square feet Remodeled kitchen and large backyard Winter Park High School A grade school - Elementary and Middle Schools grade B
$3,295,000
1730 Winchester Drive Winter Park, FL 32789
- Type:
- Single Family
- Sq.Ft.:
- 4,080
- Status:
- Active
- Beds:
- 5
- Lot size:
- 0.28 Acres
- Year built:
- 2024
- Baths:
- 6.00
- MLS#:
- O6235073
- Subdivision:
- Timberlane Shores
ADDITIONAL INFORMATION
Under Construction. Welcome to this exquisite 5-bedroom, 5.5-bathroom home built by Lundev, perfectly situated in the highly sought-after Timberlane Shores neighborhood of Winter Park. Spanning 4,080 square feet, this property offers the ultimate blend of luxury and comfort. Thoughtfully designed for both entertaining and everyday living, this home features high-end finishes and top-quality craftsmanship throughout. Upon entering, you're greeted by a charming front porch with a cozy fireplace, setting the tone for the warmth and elegance that continues inside. This inviting outdoor space is perfect for relaxing with a morning coffee or enjoying cool evenings with friends and family. Step inside to find a spacious great room, ideal for gathering and entertaining, boasting ample natural light and a seamless flow to the rest of the home’s main living areas. The gourmet kitchen is a chef’s dream, boasting high-quality appliances, a wine cooler, refrigerator drawers, and a casual café area for everyday dining. The adjacent formal dining room offers a sophisticated space for hosting elegant dinner parties and holiday gatherings. These thoughtfully designed spaces ensure that every meal and event is special. The luxurious primary suite is conveniently located on the first floor, providing a tranquil retreat with easy access. It features a spa-like bathroom with double sinks, a soaking tub, a shower, a linen closet, and a large walk-in wardrobe for ample storage. Additionally, on the main floor you will also find a detached bedroom or office with an en-suite bathroom, built-in closet, and private entrance offering flexibility and making it ideal for guests or as a private workspace. Upstairs, you’ll find three aditional bedrooms, each featuring its own en-suite bathroom and walk-in closet, providing comfort and privacy for all occupants. A versatile loft/den area on the second floor adds extra living space, perfect for a home office, playroom, or relaxation area, catering to various lifestyle needs. The outdoor area is an entertainer's paradise, complete with a private pool & spa, a cabana with a pleasant fireplace, and a summer kitchen for alfresco dining and entertaining. Whether hosting a barbecue or enjoying a quiet afternoon by the pool, this space is designed for relaxation and enjoyment. With its great location, this home offers excellent proximity to Blue Jacket Park, Baldwin Park, and the vibrant Park Avenue, known for its entertainment options, shops, and restaurants. Experience luxury living in one of Winter Park's most coveted areas. Schedule your private tour today to see this stunning property in person!
$1,549,000
660 Arjay Way Winter Park, FL 32789
- Type:
- Single Family
- Sq.Ft.:
- 3,237
- Status:
- Active
- Beds:
- 4
- Lot size:
- 0.26 Acres
- Year built:
- 1957
- Baths:
- 4.00
- MLS#:
- O6237059
- Subdivision:
- Timberlane Shores
ADDITIONAL INFORMATION
One or more photo(s) has been virtually staged. Discover the perfect blend of elegance and functionality in this meticulously renovated single-story gem in one of the most sought-after neighborhoods in Winter Park. This chic transitional home, spanning 3,237 heated square feet, offers a seamless combination of contemporary design with a BRAND NEW ROOF, September ‘24. Inside, you'll find an open, airy layout with high-end finishes and smart touches throughout. The home features four spacious bedrooms, including two luxurious primary suites. The main suite boasts a spa-like bathroom with double vanities, striking granite countertop, an oversized frameless shower with dual shower heads, and a free-standing soaking tub. The second primary suite has a private entrance, washed brick accent wall, along with dual vanities and upgraded Kohler fixtures. At the heart of the home is a gourmet kitchen that’s truly a chef’s dream. It features a sleek granite island, European-style soft-close cabinetry, Jenn-Air appliances, including stainless steel gas cooktop with Zephyr hood and articulating pot filler, French door refrigerator, combo wall oven/microwave, and reverse osmosis system for purified water. Adjacent is the generous walk-in pantry with chrome shelving providing more than ample storage for all your culinary needs. Relax in the bright great room, where a soaring ceiling and stylish whitewashed brick wood burning fireplace creates a warm and welcoming ambiance. Sliding doors with electric shades seamlessly connect to an outdoor oasis featuring a paver patio, summer kitchen complete with a bar sink, built-in gas grill, hood, and refrigerator — perfect for al fresco dining and entertaining. Additional highlights include energy-efficient Vinyl Low E glass windows and doors, a Rennai tankless gas water heating system, programmable 15 SEER Carrier heat pump system, and security system. The indoor laundry room’s thoughtful design includes matching cabinetry, a Maytag washer, and matching gas dryer. The outdoor space features a wood-fenced yard for added privacy, and plenty of room for a pool. With no HOA and zoned for top-rated schools, this home is located within walking distance of Winter Park’s finest schools, Blue Jacket Park, East End Market, and more. Don’t wait to elevate your lifestyle with this stunning Winter Park property!

Winter Park Real Estate
The median home value in Winter Park, FL is $494,800. This is higher than the county median home value of $369,000. The national median home value is $338,100. The average price of homes sold in Winter Park, FL is $494,800. Approximately 59.56% of Winter Park homes are owned, compared to 29.54% rented, while 10.9% are vacant. Winter Park real estate listings include condos, townhomes, and single family homes for sale. Commercial properties are also available. If you see a property you’re interested in, contact a Winter Park real estate agent to arrange a tour today!
Winter Park, Florida 32789 has a population of 29,672. Winter Park 32789 is less family-centric than the surrounding county with 26.31% of the households containing married families with children. The county average for households married with children is 31.51%.
The median household income in Winter Park, Florida 32789 is $88,688. The median household income for the surrounding county is $65,784 compared to the national median of $69,021. The median age of people living in Winter Park 32789 is 45.3 years.
Winter Park Weather
The average high temperature in July is 92 degrees, with an average low temperature in January of 49.4 degrees. The average rainfall is approximately 51.9 inches per year, with 0 inches of snow per year.

