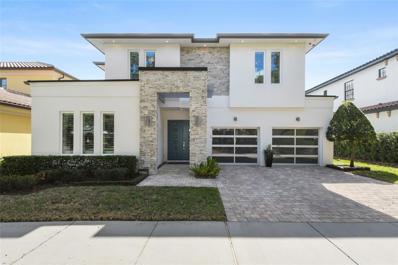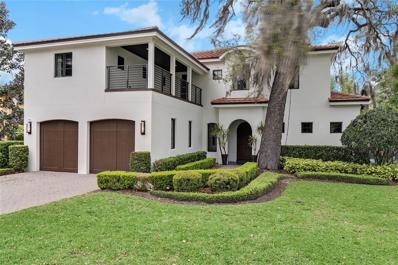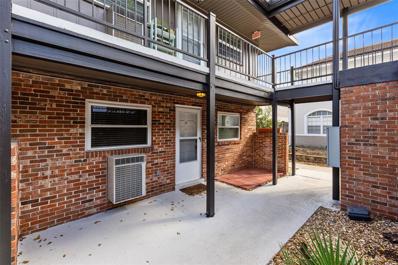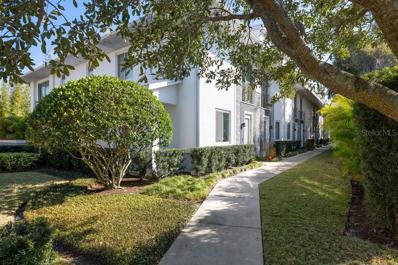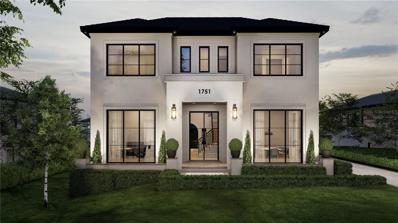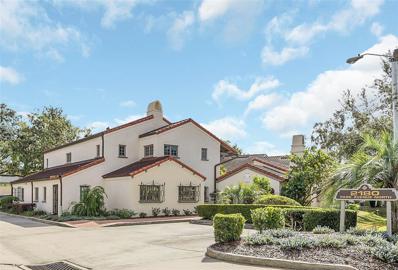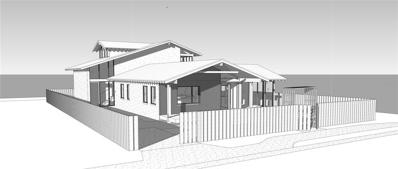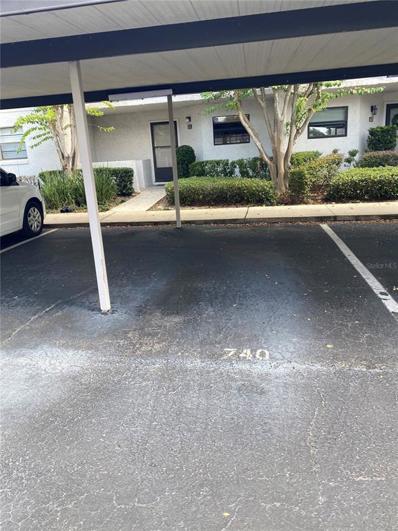Winter Park FL Homes for Rent
$4,100,000
1341 College Point Winter Park, FL 32789
- Type:
- Single Family
- Sq.Ft.:
- 4,279
- Status:
- Active
- Beds:
- 4
- Lot size:
- 0.39 Acres
- Year built:
- 2005
- Baths:
- 4.00
- MLS#:
- O6257650
- Subdivision:
- Virginia Heights
ADDITIONAL INFORMATION
This custom lakefront home on Winter Park's Chain of Lakes offers stunning views of Lake Virginia and is in the historic Virginia Heights neighborhood, just a short walk from Rollins College and downtown Park Avenue. Facing north, it provides picturesque sunrise views over the lake, highlighting Rollins College and its chapel. Lovingly maintained and improved over time, the 4279 square feet does not include an additional 310 square foot finished bonus room with separate HVAC, perfect for game room or office. Upon entering, you are greeted by lake views and a foyer that leads to separate formal living and dining spaces, featuring wood floors, crown molding, plantation shutters, and 10’ ceilings throughout the first floor. The main living space showcases an open-concept kitchen and family room, and flows to the outdoor patio. The spacious kitchen has a gas cooktop, a built-in desk, island seating, an eat-in breakfast space, a walk-in pantry, and a built-in bar with beverage refrigerator. The family room has custom built-ins and a gas fireplace, and overlooks the manicured backyard, pool, and lake. The large downstairs owners’ retreat with picture windows overlooks the lake and a private screened porch with unobstructed views, and the updated bathroom has double vanities and sinks, glass shower, spa tub, and custom walk-in closet. Upstairs there are three bedrooms with attached bathrooms, two bonus spaces, and a media room, offering abundant flex space and storage. Comfort, luxury, and tranquility abound in the backyard with a pool surrounded by paver patio, grassy yard, and boathouse with a lift. The property also includes an oversized two-car garage. Improvements include new roof/2023, whole-house generator/2021, boathouse deck replaced with Trex decking and new roof/2021.
- Type:
- Single Family
- Sq.Ft.:
- 1,518
- Status:
- Active
- Beds:
- 3
- Lot size:
- 0.17 Acres
- Year built:
- 1956
- Baths:
- 2.00
- MLS#:
- O6257350
- Subdivision:
- Albert Lee Ridge
ADDITIONAL INFORMATION
Updated Winter Park Home – No HOA! Welcome to 924 Beard Ave, a beautifully updated home located in the heart of highly desirable Winter Park. This move-in-ready property has been thoughtfully modernized with a host of stylish upgrades. The remodeled kitchen features sleek Quartz countertops and updated cabinetry, while the bathrooms have been reimagined with new vanities and modern lighting fixtures. Throughout the home, New Luxury Vinyl Flooring complements the rare original hardwood floors, creating a harmonious blend of classic and contemporary. Freshly painted inside and out, this home exudes warmth and charm, enhanced further by newly updated ceilings, meticulously refreshed landscaping, and updated electrical. The 2021 roof replacement provides long-term peace of mind, and the fully fenced backyard with a spacious screened-in porch offers a private retreat, perfect for relaxation or entertaining. Abundant windows fill the home with natural light, highlighting its classic design and inviting ambiance. Situated just minutes from Park Avenue, this property provides easy access to Winter Park’s renowned dining, boutique shopping, cultural attractions, and beautiful parks, while being conveniently close to Orlando and surrounding areas. With thoughtful updates already completed, this home is truly move-in ready at an attractive price. The spacious family room addition offers versatility, serving as an extra living area or a fourth bedroom if needed. Don’t miss this incredible opportunity to enjoy comfortable living in a prime location. Schedule your showing today—this gem won’t last!
$1,699,000
1429 Chapman Circle Winter Park, FL 32789
- Type:
- Single Family
- Sq.Ft.:
- 3,116
- Status:
- Active
- Beds:
- 4
- Lot size:
- 0.14 Acres
- Year built:
- 2014
- Baths:
- 4.00
- MLS#:
- O6257912
- Subdivision:
- Windsong
ADDITIONAL INFORMATION
Exceptional Phil Kean-designed contemporary masterpiece in Winter Park's prestigious Windsong community. This sophisticated 4-bedroom, 4-bathroom residence seamlessly blends modern luxury with practical living across two thoughtfully planned levels. The striking exterior features geometric lines, stacked stone accents, and dramatic double entry doors, setting the tone for the remarkable interior. A grand foyer with continuing stone elements welcomes you into an open-concept main level, perfect for both entertaining and daily living. Walls of 8-foot sliding glass doors blur the lines between indoor and outdoor spaces, opening to a covered 12' x 25' lanai. The showstopping gourmet kitchen serves as the heart of the home, featuring a commanding 6' x 6' granite island, KitchenAid stainless steel appliances including a professional 6-burner gas cooktop, generous walk-in pantry, and sleek dark cabinetry contrasting with the subway tile backsplash and white countertops. A sophisticated blue ceiling detail and sunburst light fixture add artistic flair to this culinary haven. The main level includes a private en-suite guest room, while the upper level houses the primary suite, two additional en-suite bedrooms, a versatile loft workspace, and laundry facilities. Recent premium upgrades include a whole-home generator, surge protection system, EV charging outlet, hardwood flooring in upstairs guest rooms, home theater electronics, whole-home audio, and security system with integrated smoke detection. Located in the amenity-rich Windsong community, residents enjoy chain of lakes access, multiple community pools, and playground facilities. Minutes from the vibrant dining scenes of Audubon Park Garden District, Mills 50, and Winter Park's renowned Park Avenue. This masterfully designed residence offers the perfect balance of sophisticated style, modern convenience, and prime location.
$3,299,000
2550 Venetian Way Winter Park, FL 32789
- Type:
- Single Family
- Sq.Ft.:
- 4,875
- Status:
- Active
- Beds:
- 4
- Lot size:
- 0.27 Acres
- Year built:
- 2008
- Baths:
- 6.00
- MLS#:
- O6258445
- Subdivision:
- Maitland Shores First Add
ADDITIONAL INFORMATION
"The richness of an artist is the fusion of influences that have shaped his life and work", ~ Fernando Botero. WELCOME HOME to 2550 Venetian Way, located in the historic and renowned city of Winter Park, accessing the Maitland/Winter Park CHAIN OF LAKES! This custom modern/contemporary 2008 build, derives it's over 4800 sq/ft of essence and uniqueness by fusing vibrant colors and eloquence with high-end home features and artistic details. Upon entry, visitors are greeted by a gorgeous rotunda accented with stained glass panels and vaulted, recessed ceilings. With 4 bedrooms, 3 full baths, and 2 half baths, this split plan is anchored on the first floor by the oversized owner's suite complete with walk-in closets, steam shower with dual stations and multi shower heads, jacuzzi tub, separate vanities and bidet. Make your way through the spacious living and dining areas while continuing on to the gourmet/chefs kitchen equipped with state-of-the-art appliances including Thermador refrigerator, Thermador gas range and double oven, hidden walk-in pantry, a large working island, multiple food prep zones, wine fridge, and bar height seating areas. Lounge with family and friends while entertaining via the great room generously apportioned with floor to ceiling views of the back patio, water front, and canal leading out to Lake Maitland. Meander upstairs via the winding staircase where you will find 3 additional bedrooms, 2 full baths, and 2 loft spaces ideally set for gaming and leisure complete with a wet bar, all centralized around the stunning scopes of the rotunda. Move adjacent and enter the large media room complete with home theater, and an additional flex space perfectly situated for a gym/workout room, playroom, office space, or additional large bedroom. Host formal or informal gatherings on the backyard porch and vast paver patio. Use the private boat dock to store the boat of your choice complete with remote operated boat lift and boat lift cover. Relax while cruising through the canal then head out to Lake Maitland for all of your boating and water recreational activities. Take a trip out to Dog Island and relish the views of the Isle of Sicily. Enjoy morning coffees and/or your favorite evening beverage at sundown utilizing either of two second floor balconies. Bike, walk, or run the local trails, public sidewalks, and paths. Venture to downtown Park Avenue for fine dining and upscale shopping. Or visit Maitland's local eateries and green spaces. Easy access to the Winter Park Racquet Club, and Kraft Azalea Gardens via Lake Maitland. Zoned for top-rated OCPS Schools; Dommerich Elementary, Maitland Middle School, and Winter Park High School. All of the latest styles, vibrant colors, and unparalleled designs will be part of your everyday life! Relaxation and a renewed sense of self await!
- Type:
- Condo
- Sq.Ft.:
- 808
- Status:
- Active
- Beds:
- 2
- Lot size:
- 1.05 Acres
- Year built:
- 1984
- Baths:
- 1.00
- MLS#:
- O6257241
- Subdivision:
- Aragon Condo
ADDITIONAL INFORMATION
Super cute, move-in-ready 2-bedroom, 1-bath condo, perfectly situated in the heart of Winter Park. This first-floor end unit offers modern upgrades and unbeatable convenience, making it an ideal place to call home. Inside you will find the tastefully renovated space, featuring a brand-new AC unit, updated windows, and a hot water heater, all installed in 2023 to ensure year-round comfort and peace of mind. The kitchen boasts new stainless steel appliances, granite countertops, and walnut cabinetry. Enjoy abundant natural light through energy-efficient double-hung windows, and admire the beautiful tile flooring throughout. The property has one assigned parking spot located close to the unit, with ample parking around for guests. Onsite laundry steps away from the unit. The Community screened pool is the perfect spot to sit back and relax. This condo’s prime location puts you close to Publix, Agave Azul, Chick-Fil-A, and other popular dining options. You’ll also be just minutes from Trader Joe’s, Whole Foods, Winter Park Library, and the gorgeous Mead and Leu Botanical Gardens. Plus, with nearby access to Rollins College, Full Sail University, Valencia College, and top-rated schools, you’ll enjoy a perfect blend of tranquility and urban convenience. Don’t miss your opportunity to see this beautifully updated condo in one of Winter Park’s most desirable areas. Schedule your private tour today!
- Type:
- Townhouse
- Sq.Ft.:
- 2,317
- Status:
- Active
- Beds:
- 4
- Lot size:
- 0.02 Acres
- Year built:
- 2014
- Baths:
- 4.00
- MLS#:
- O6257130
- Subdivision:
- Swoope Park
ADDITIONAL INFORMATION
A short stroll to Park Avenue in 5 minutes. Beautiful townhome, move in ready. Spacious and open floor plan with 4 bedrooms and 3.5 baths.
- Type:
- Single Family
- Sq.Ft.:
- 1,773
- Status:
- Active
- Beds:
- 3
- Lot size:
- 0.32 Acres
- Year built:
- 1953
- Baths:
- 2.00
- MLS#:
- O6257142
- Subdivision:
- Glencoe Sub
ADDITIONAL INFORMATION
New Year; New Price! Here is your opportunity to own this charming Winter Park home convenient to everything. A total of 4 Bedrooms and 3 Baths including a separate Guest House! Situated on a quiet cul de sac, it's minutes to I-4, 2 miles to Park Ave, 4 miles to Downtown Orlando and an hour to the beaches. The main home offers a 3 bedroom, 2 bath split plan. You enter through the spacious Great Room with lots of space for entertaining. The open kitchen allows you to interact with your guests while you prepare the meal. The kitchen has been updated with stainless steel appliances and granite countertops. Need a little extra room for reading or tv? The back of the Great Room has space for both. Want some fresh air? There is a large screened porch off the back of the home for enjoying the outdoors. The home's roof was replaced in 2022 and the AC in 2023 so your potential major expenses are already covered. On the back of the property sits the Studio apartment with a kitchenette, bath, and a large screened porch. The Studio has its' own address so if you don't want to save it for the visitors that always come to see their friends in Florida, you can rent it out and create a new income stream. This is more than a home, it's an investment. The address is Winter Park 32789. The lot is 0.32 of an acre. There's plenty of room to grow your dreams. Schedule your appointment today to preview this Winter Park jem!
- Type:
- Condo
- Sq.Ft.:
- 726
- Status:
- Active
- Beds:
- 1
- Lot size:
- 0.61 Acres
- Year built:
- 1972
- Baths:
- 2.00
- MLS#:
- O6256275
- Subdivision:
- Andalucia Apts
ADDITIONAL INFORMATION
Price Improvement $364,900 1 bedroom, 1 ½ bath 726 sq feet. Located in the heart of the historic District of Downtown Winter Park, Park Avenue, Winter Park Golf Course-boutique shopping and locally owned restaurants, and Rollins College. Top floor unit- features new electrical, new plumbing, new LVP Flooring, updated hurricane windows and sliders. Brand new kitchen including custom cabinets, quartz countertops and appliances. All new designer tile in bathrooms, custom vanities, shower tile and new fixtures. A/C 10 year warranty. The complex features a new roof, recently resurfaced covered parking, elevator, and courtyard. Offered by Holt Home Team for under $400,000 in Downtown Winter park.
- Type:
- Condo
- Sq.Ft.:
- 3,174
- Status:
- Active
- Beds:
- 3
- Lot size:
- 0.46 Acres
- Year built:
- 2009
- Baths:
- 4.00
- MLS#:
- O6256094
- Subdivision:
- Winter Park Residential Condominium 9541/3489 Unit
ADDITIONAL INFORMATION
One or more photo(s) has been virtually staged. Experience urban sophistication with a small-town ambiance in this exquisite three-bedroom, 3.5-bath two-story condominium at The Douglas Grand, in the bustling heart of Winter Park. This home embodies luxury living with an array of upgraded high-end millwork that echoes the European-inspired charm of Winter Park. The first level reveals a culinary paradise with Busby custom cabinetry, a state-of-the-art Wolf oven and range, Sub-Zero refrigerator, and stunning quartz granite countertops. Entertain in grandeur in the dining and living rooms adorned with judges paneling and French doors that open to a sunny atrium. A generously sized guest bedroom includes a private bath and balcony offering picturesque views of Morse Boulevard, doubling as a second primary suite. Ascend via the elegant staircase or convenient elevator to the second floor where the opulent primary suite awaits, boasting an expansive walk-in closet, a fireplace and French doors leading to a magnificent 26-foot-wide outdoor terrace. The third bedroom, complete with an en-suite bath and a well-equipped laundry room, round out this level. Step just outside, you’ll discover a vast selection of fine dining and shopping, and cultural options encapsulating the essence of urban convenience combined with a charming neighborhood feel.
$4,100,000
1751 Glencoe Road Winter Park, FL 32789
- Type:
- Single Family
- Sq.Ft.:
- 4,520
- Status:
- Active
- Beds:
- 5
- Lot size:
- 0.3 Acres
- Baths:
- 6.00
- MLS#:
- O6255877
- Subdivision:
- Forest Hills
ADDITIONAL INFORMATION
Under Construction. Exquisite new construction residence nestled in the heart of Winter Park, walking distance to Park Ave. This luxurious home boasts over 4,000 square feet of meticulously designed living space, offering an unparalleled blend of elegance and modern sophistication. Upon entering, you are greeted by soaring two-story ceilings that create a grand and inviting atmosphere. The home features 5 spacious bedrooms and 5 1/2 beautifully appointed bathrooms, each showcasing high-end finishes that exemplify luxury living. The gourmet kitchen is a chef's dream, equipped with top-of-the-line appliances and elegant cabinetry, seamlessly flowing into the open-concept living and dining areas, perfect for entertaining guests or enjoying family gatherings. The expansive primary bedroom suite provides a serene retreat with its opulent en-suite bathroom and generous walk-in closet. Step outside to discover a private oasis featuring a large backyard and a sparkling pool, ideal for relaxation and outdoor enjoyment. The detached two-car garage provides ample storage and long driveway provides the luxury of additional off street parking. Experience the epitome of refined living at 1751 Glencoe Road, where every detail has been crafted to perfection.
- Type:
- Single Family
- Sq.Ft.:
- 4,074
- Status:
- Active
- Beds:
- 4
- Lot size:
- 0.22 Acres
- Year built:
- 2017
- Baths:
- 5.00
- MLS#:
- O6254839
- Subdivision:
- Tantums Additions To Winter Park
ADDITIONAL INFORMATION
New price is $150K below a November 2024 appraisal! Home has been pre-inspected; seller is willing to share the 4PT Report as well as the appraisal. Located in the heart of Winter Park's downtown corridor, 1010 N Pennsylvania Ave offers a luxurious Mediterranean-inspired design with so many modern upgrades, all just steps from Park Avenue’s shops, Winter Park Village, and Whole Foods Market. This stunning home, set on a prime lot adjacent to the Winter Park Golf Course, provides the perfect balance of privacy and convenience. Upon entering through custom double front doors, you’re greeted by an impressive foyer with soaring ceilings and a striking wall-mounted water fountain. The luxurious primary suite is privately situated on one side of the home and features an elegant bath, dual sinks, exquisite shower, and customized his-and-her walk-in closets. A second bedroom or office/study (with a private ensuite bath and walk-in closet) is also on the first floor across from the primary bedroom. This flexible space includes a custom walnut Murphy bed, allowing for dual use as a guest room or office.Continue into the open-concept home as it seamlessly flows from the living room to the dining room. A massive double-sided gas fireplace serves as a centerpiece between the dining room and family room areas. The gourmet kitchen is a chef's dream, outfitted with Sub-Zero Wolf appliances, a reverse osmosis water system, and a large island with bar-top seating that joins the family room. Oversized windows allow natural light to flood these spaces. Sliding doors open to an expansive 35-foot covered lanai, ideal for entertaining or al fresco dining. The lanai features a summer kitchen (with Egg grill) and retractable screens, leading out to a private saltwater pool and spa, which can be heated quickly through a mobile app. A fenced yard includes a small, turfed area, perfect for pets or play. A gate leads right out to the adjacent golf course. Upstairs, you’ll find a private third bedroom with an ensuite bath, along with a versatile multi-use space that can be used as a gym, theater room, or additional living area. For added privacy, a separate fourth bedroom suite is located at the rear of the home. This "apartment-like" suite includes a bedroom, private bath, living area with small refrigerator and sink along with a large second-story private terrace with sweeping views of the golf course. This living area features its own outside entry and security system, offering complete independence from the rest of the home and a door within that can be locked to separate, if desired. Additional features include a whole-home Briggs & Stratton generator, water softener system, tankless water heaters, two newer Trane 16 seer HVAC systems, a security system with multiple cameras, and exterior painting with a lifetime transferable warranty. With its unparalleled location and exceptional design, 1010 N Pennsylvania Ave is a rare opportunity to own a home that combines luxury living with modern convenience. Don’t miss your chance to make this exceptional property your next home! Feel free to request an upgrades and features sheet outlining all the wonderful aspects of this home!
- Type:
- Single Family
- Sq.Ft.:
- 2,205
- Status:
- Active
- Beds:
- 4
- Lot size:
- 0.27 Acres
- Year built:
- 1965
- Baths:
- 2.00
- MLS#:
- O6255305
- Subdivision:
- Dommerich Hills Fourth Add
ADDITIONAL INFORMATION
Welcome home! This beautiful 4-bed, 2-bath pool home boasts a spacious 2,205 square feet of living space with a fantastic floor plan in Winter Park. Along with a new roof and water heater this home is ready for years of memories to come. A cozy entry foyer greets you at the front door and provides access to the secondary bedrooms, formal dining room, and well-lit family room enhanced by its exposed brick wall. Just around the corner, the charming, custom kitchen comes adorned with granite counters, an island, a plethora of soft-close cabinetry, and a variety of lighting including under-cabinet. The lovely kitchen pears over the inviting living room and with its wood-burning fireplace, this kitchen-living room combination will surely be one of your favorite rooms to relax. The large primary suite resides off of the living room and enjoys an updated bathroom and spacious closet. Outside, a covered patio and a glistening in-ground pool are ready for you to relax or enjoy a refreshing swim. The fenced backyard offers a secure area for everyone including pets. Located in the Winter Park school district and less than 10 minutes to groceries, restaurants, primary services, museums, recreation activities, Downtown Winter Park, and so much more, this home presents top-notch education options with top-tier convenience. Do not miss out on the perfect blend of style, comfort, and location!
- Type:
- Single Family
- Sq.Ft.:
- 2,012
- Status:
- Active
- Beds:
- 3
- Lot size:
- 0.22 Acres
- Year built:
- 1960
- Baths:
- 2.00
- MLS#:
- O6255730
- Subdivision:
- Kenilworth Shores Sec 06
ADDITIONAL INFORMATION
Magnificent family home located in the elite Winter Park/ Kenilworth Shores neighborhood. Just a few minutes from the world renowned Park Ave which boasts an abundance of upscale shopping and restaurants. Winter Park is home to Rollins College, ranked one of Americas best. Located in top rated schools district, Brookshire, Glendridge and WPHS. Walk into a stunning living area with a cozy wood burning fireplace that leads into a large dining room and an open and spacious kitchen with all appliances and granite countertops. The home is 3 bedrooms and 2 baths with stunning wood floors. Large master with walk in closet and spacious bathroom. The bonus living areas include a large media room for those game and movie nights with family and friends. Enjoy the Florida evenings and mornings on your 20x18 screened in lanai with picturesque views of your manicured lawn and foliage with a grandfathered 8 ft fence for more privacy. Ceilings fans in all rooms and kitchen, new blinds, new toilets, newer roof, new Lenox HVAC and ductwork, new garage opener and new interior paint. Please see attached for list of upgrades. This home is move in ready for a growing family.
- Type:
- Land
- Sq.Ft.:
- n/a
- Status:
- Active
- Beds:
- n/a
- Lot size:
- 0.55 Acres
- Baths:
- MLS#:
- O6255875
- Subdivision:
- Maitland Shores Second Add
ADDITIONAL INFORMATION
Welcome home to 1000 Howell Branch Road, a canal front private oasis. This recently cleared lot is located on an oversized half acre+ lot with a recently dredged fresh water canal frontage, with easy access to Lake Maitland/Winter Park Chain of lakes. Hurry, it’s currently the only vacant lot available on the Chain of lakes. The private backyard is backed up to more than 2 acres of conservation areas, which makes it have an incredible feel. You can be minutes from the hustle and bustle, but step onto the lot and you will feel like you have escaped into your own private natural oasis. This lot is zoned for top rated schools and the premium location makes this a must see opportunity. Conveniently located to downtown Park Avenue’s shops and restaurants, with easy access to Maitland City Centre and downtown Orlando, what else could you want? Come see this one today before it’s gone.
- Type:
- Single Family
- Sq.Ft.:
- 1,813
- Status:
- Active
- Beds:
- 5
- Lot size:
- 0.14 Acres
- Year built:
- 1958
- Baths:
- 3.00
- MLS#:
- O6254742
- Subdivision:
- Osceola Heights
ADDITIONAL INFORMATION
Winter Park, Renovated, Single story, New Construction, Mother-In-Law Suite, Racquet Club, Rollins College, Interlachen Country Club, Park Avenue, New Roof, New plumbing, New Electrical, New HVAC*** Welcome to this meticulously reconstructed Winter Park Bungalow, perfectly situated minutes from Park Ave. This charming home offers 5 bedrooms, 3 bathrooms, and 1,813 square feet of living space. It features an artificial grass breezeway leading to a mother-in-law suite with a private entrance overlooking the spacious backyard. As you approach the home, you will be welcomed by a charming front porch adorned with custom railing and whimsical Flora cement tile. You'll find an open dining room that seamlessly flows into the kitchen upon entering. The home is enhanced with newly installed real hardwood flooring throughout. The brand-new kitchen features Ferrara Quartz countertops, blue Lioher cabinets with gold hardware, new GE Café appliances, and a spacious kitchen island. Adjacent to the kitchen is a pantry, laundry nook, and access to the home from the newly added one-car garage. All bathrooms have been fully renovated with high-end finishes. Two renovated bedrooms complete the front footprint of this home. As you move through the house, you'll find the spacious primary suite on your left, featuring double doors, a brand-new primary bathroom, and a walk-in closet with custom built-ins. The primary suite opens into the living room, where you can step through new sliding doors into the breezeway, which is covered with artificial turf and is perfect for outdoor entertaining. The breezeway connects to a mother-in-law suite, which can also be used as an income-producing suite, with an additional bedroom, living space, and a full bathroom, complete with a side entry door. This home also has a nicely sized backyard, new landscaping, and an irrigation system. Upgrades include a new roof with gutters, new electrical and plumbing systems, a new one-car garage, new HVAC, a new driveway, and new pavers. Located just minutes from Interlachen Country Club, Winter Park Racquet Club, and Winter Park Golf Course, this home is ideally positioned for leisure and recreation. Fine dining and upscale shopping on Park Avenue, Advent Health Hospital, and Rollins College are also minutes away. This beautifully reconstructed home 95% new construction! Don't miss out on this opportunity—act quickly!
- Type:
- Office
- Sq.Ft.:
- 704
- Status:
- Active
- Beds:
- n/a
- Lot size:
- 0.02 Acres
- Year built:
- 1984
- Baths:
- MLS#:
- O6254550
ADDITIONAL INFORMATION
Unique professional office space in a beautiful Spanish-style building in prestigious Park Avenue, minutes from prime Park Avenue, restaurants and shops. Three full-size offices with an additional small office and reception area. Additional 9-foot-10-inch-by-18-foot-10-inch garage for storage. Office is upstairs on the second floor.
$1,669,000
1716 Palmer Avenue Winter Park, FL 32789
- Type:
- Single Family
- Sq.Ft.:
- 3,270
- Status:
- Active
- Beds:
- 4
- Lot size:
- 0.24 Acres
- Year built:
- 1951
- Baths:
- 3.00
- MLS#:
- TB8316437
- Subdivision:
- Jenkins Add
ADDITIONAL INFORMATION
This stunning & revived ONE-STORY Winter Park home is the perfect mix of classic charm & modern comforts. Featuring a MOTHER-IN-LAW SUITE, crown molding, NEW oak hardwood floors & soaring ceilings, no expense was spared in the recent extensive remodel with top-of-the-line luxury finishes. The floor plan is both wonderful & fascinating. As you go into the home you enter the living room & close by is the sunroom/sitting area, two bedrooms, & bathroom w/ tiled shower/tub. The bonus room off the living room can be a fifth bedroom, office, nursery, workout room, wine room, etc. The dining room nearby opens to a tranquil private courtyard & near that is the laundry room w/ utility sink. Next to the kitchen is another living room w/ natural gas fireplace & built in cabinets/shelves. Now step outside to your shaded backyard oasis w/ a NEW privacy fence w/ gate, paver patio & a large storage shed/workshop. You'll love the abundance of natural light especially through the large outdoor courtyard in the middle of the home w/ access from the kitchen, primary master suite & living room. Featuring NEW impact rated 8 ft. tall sliding glass doors including a 12 ft wide grand entrance which opens from both directions in the middle near the living room. With views of towering trees this area offers endless possibilities & is the perfect transition for indoor & outdoor entertaining & relaxation. The open kitchen has been transformed into a spectacular masterpiece featuring vaulted ceilings, skylight, Calcutta quartz, center island, large peninsula w/ bar seating & decorative pendant lighting, NEW stainless appliances including Brama microwave, vented hood, custom backsplash & solid wood cabinets, including 42 in. upper cabinets & large pantry cabinets. The primary master suite is spacious w/ vaulted ceilings & two walk-in closets & the master bathroom is exquisite, boasting a large glass shower w/ two shower heads & dual vanities w/ quartz. The second master is a perfect MOTHER-IN-LAW SUITE or guest room w/ private entrance, walk-in closet & stunning bathroom w/ spacious glass shower & quartz vanity. The air conditioned two car garage has a NEW garage door/opener, epoxy floor & lots of extra storage areas. The long driveway is great for guests, multiple cars & parking. Other upgrades include a NEW roof/gutters, NEW plumbing/electrical/AC, NEW windows/doors, NEW int/ext paint, NEW pavers/landscaping/irrigation & Rinnai tankless gas water heater. List of the $315K in improvements available & is attached in MLS. Centrally located on the famous tree lined Palmer Ave, you're a short stroll to Phelps Park & the YMCA, & minutes to shopping & dining on Park Ave, Interlachen Country Club & Winter Park Racquet Club. Don't miss your chance to make this truly breathtaking home yours!
$990,000
2445 Lee Road Winter Park, FL 32789
- Type:
- Mixed Use
- Sq.Ft.:
- 2,636
- Status:
- Active
- Beds:
- n/a
- Lot size:
- 0.25 Acres
- Year built:
- 1957
- Baths:
- MLS#:
- O6252807
ADDITIONAL INFORMATION
Prime commercial opportunity in the heart of Winter Park! This fully renovated, one-story, duplex-style building offers two separate office suites, each with its own entrance, perfect for a welcoming reception area. Each suite includes three private offices, a spacious meeting room, bathrooms, and a kitchenette, providing a flexible and functional layout for various professional needs. Located close to I-4 in the exclusive Winter Park area, this property boasts an unbeatable location—you truly can’t ask for more! With low maintenance, no HOA, and 11 dedicated parking spaces, it’s designed for convenience and ease. Occupy one suite and rent the other, or convert it into a full investment property. Stylish finishes and high-quality materials throughout make this a standout choice. Don’t miss out on this exceptional Winter Park gem!
- Type:
- Condo
- Sq.Ft.:
- 787
- Status:
- Active
- Beds:
- 1
- Lot size:
- 0.13 Acres
- Year built:
- 1964
- Baths:
- 1.00
- MLS#:
- O6253203
- Subdivision:
- Winter Park Gardens Condo
ADDITIONAL INFORMATION
This 1 Bedroom 1 bathroom condo with a peaceful pond view, is located in Winter Park Gardens. This Vibrant 55+ community offers beautifully landscaped grounds, lighted paths, community pool, and a clubhouse where residents enjoy social activities. The prime location provides easy access to a variety of amenities and attractions minutes away from Park Avenue with shops, restaurants, and cultural events. The nearby Azalea Tennis Center and Mead Botanical Gardens offer further enriching experiences. Embrace the serene and active lifestyle this community provides, with the added convenience of being close to Downtown Orlando, Baldwin Park, major highways and convenient to MCO or the Sanford/Orlando Airport. You will have an assigned parking space with plenty of additional parking spaces for guests. This property is a must-see to truly appreciate its charm and amenities. Due to the special reserve (FL HOA rules/regs). The proposed monthly fee for 2025 is $685.
- Type:
- Single Family
- Sq.Ft.:
- 1,844
- Status:
- Active
- Beds:
- 3
- Lot size:
- 0.14 Acres
- Year built:
- 1954
- Baths:
- 4.00
- MLS#:
- O6250529
- Subdivision:
- Magnolia Gardens Sub
ADDITIONAL INFORMATION
Pre-Construction. To be built. Discover a unique opportunity to enjoy modern design and quality craftsmanship with this pre-construction contemporary bungalow by the renowned Barefoot Brothers, celebrated for their superior work throughout Winter Park. In collaboration with architect David Crabtree of Hive Workshop, this custom-designed residence is ideally positioned to take advantage of all the attractions Winter Park has to offer—just minutes from Park Avenue, Winter Park Golf Course, and an array of dining and shopping options. This distinctive property provides a rare chance to enjoy proximity to desirable amenities while also offering significant versatility for both personal and income-generating use. The open floor plan in the main residence includes two bedrooms, each with en-suite baths, a half bath, and a dedicated laundry room. Vaulted ceilings with exposed beams and collar ties enhance the airy feel, while quartz countertops, polished concrete flooring, and premium wood cabinetry deliver sophisticated, high-quality finishes. Designed with style and functionality in mind, the gourmet kitchen is equipped with high-end appliances, built-in cabinetry, and shelving, centered around an expansive island ideal for entertaining. Generous natural light floods the home through floor-to-ceiling windows, creating a warm, open atmosphere. Outside, the sleek metal roof and vertical wood slat accents add architectural interest, while an oversized, floating wooden front porch with exposed beams provides ample space for seating and offers a welcoming, shaded retreat. An expansive back porch further enhances the options for outdoor relaxation or entertaining. Thoughtfully designed for privacy, the property features a sliding entry gate at the rear driveway and lush bamboo along both sides, with sea grape hedges framing the wood-fenced front and backyards to create a serene, tropical retreat. Gravel walkways encircle the home, complemented by a paver driveway at the rear, a gravel parking pad, and a paver pad in the front for low-maintenance, elegant outdoor space. Adding to its appeal, the property offers dual street-facing entry points, enhancing convenience for guests and providing easy access from both the front and rear of the home. Beyond the main residence, a two-car garage with a private apartment above offers exceptional flexibility, whether for extended family, rental income, or even a home office. The apartment includes a full bedroom, bath, partial kitchen, living area, laundry room, and a walk-in closet, while the extra-deep garage with built-in storage offers ample room for vehicles, equipment, or collections. This setup presents an ideal "house hack" opportunity, accommodating multiple uses, including potential income from a garage apartment or additional space for storage or a hobby enthusiast’s collection. With construction already underway, there’s still time to customize finishes, materials, and layouts to suit your personal preferences. This property provides a rare blend of convenience, flexibility, and modern style in a rapidly evolving area—an ideal canvas for your lifestyle, whether you’re seeking a primary residence, an investment opportunity, or a versatile retreat close to Winter Park’s best attractions. Don’t miss the chance to partner with a premier builder to create a home that meets your unique needs.
$3,250,000
1900 W Fawsett Road Winter Park, FL 32789
- Type:
- Single Family
- Sq.Ft.:
- 4,600
- Status:
- Active
- Beds:
- 4
- Lot size:
- 1.1 Acres
- Year built:
- 1969
- Baths:
- 5.00
- MLS#:
- O6251960
- Subdivision:
- Forest Hills
ADDITIONAL INFORMATION
Discover this exquisite lakefront property located in the heart of Winter Park! Nestled on over an acre with more than 125 feet of water frontage, this home offers breathtaking views and absolutely stunning sunsets. As you step through the front door, you’re greeted by captivating lake views that flow from front to back. The spacious foyer leads to a charming living room, complete with a brick wood-burning fireplace. This area seamlessly transitions into the Florida room, an entertainer’s paradise featuring a wet bar, seating area and pool table, with easy access to a full bathroom that is equipped with a steamer shower. Open the French doors to reveal a tranquil outdoor oasis, where mature landscaping ensures privacy for the heated spa, creating a resort-like atmosphere in your own backyard. The heart of the home is a state-of-the-art chef's kitchen, boasting a large island, oversized GE refrigerator, Thermador dual ovens, elegant custom cabinetry, granite countertops, and a cozy breakfast nook. The spacious formal dining and living rooms offer beautiful lake views and lead out to a tranquil front terrace. For those who work from home, a private office on the main floor with a lake view provides an ideal and serene workspace. The large family room is perfect for everyday gatherings and is conveniently located next to a half bath. Upstairs, the primary suite overlooks the lake and features a walk-in closet and ensuite bathroom with a standalone Jacuzzi tub and separate shower. Two additional bedrooms share a full bath, while a generous fourth bedroom serves as a secondary primary suite with its own ensuite and walk-in closet. The property includes a paver circular driveway leading to a side-entry two-car garage. Cross the brick paved road to a sprawling lakefront lawn, leading to a private boat dock with a lift, perfect for enjoying all the water activities. Located on Lake Sue, a private ski lake, this home is just minutes from Park Avenue's shopping and dining, Downtown Orlando, Baldwin Park, playgrounds, parks and excellent public schools. Don’t miss the opportunity to make this stunning lakefront home your own!
$1,275,000
1681 Blue Ridge Road Winter Park, FL 32789
- Type:
- Single Family
- Sq.Ft.:
- 2,762
- Status:
- Active
- Beds:
- 4
- Lot size:
- 0.31 Acres
- Year built:
- 1960
- Baths:
- 4.00
- MLS#:
- O6251187
- Subdivision:
- Timberlane Shores
ADDITIONAL INFORMATION
Welcome home to this beautiful home located in the highly desirable Timberlane Shores. Situated on almost 1/3 of an acre, this corner lot home has endless possibilities. The 4- bedroom, 3.5 bath home has over 2700 sq feet of living space, including separate guest quarters that consist of 2 bedrooms and 1 shared bath, perfect for extended family, teens, or simply to have privacy for guests. As you enter the home, you will notice the large open concept that includes both dining and living space. The gourmet kitchen features white quartz countertops, 42-inch espresso cabinets, stainless steel appliances, and a large island that can accommodate 3 barstools. The master bedroom has an ensuite bath with a large walk-in shower, marble tile and textured subway tile in a tub/shower combo. The secondary bedroom in the main part of the home functions as a second master bedroom and also has an ensuite bathroom. A very private and serene patio area from which to watch the birds and hear tranquil sounds of nature, can be found through the living room sliders. The home’s 2-car garage is spacious and offers a tremendous amount of storage. This unique home is surrounded by multi-million-dollar homes, so there is also the opportunity to tear this down and build a brand-new home on the lot. Close to downtown and Winter Park Village and Park Avenue is less than 2 miles away. Beautiful parks, walking/bike trail and dog park are within walking distance. You don’t want to miss this one!
- Type:
- Single Family
- Sq.Ft.:
- 1,760
- Status:
- Active
- Beds:
- 3
- Lot size:
- 0.23 Acres
- Year built:
- 1953
- Baths:
- 2.00
- MLS#:
- L4948316
- Subdivision:
- Northwood Terrace
ADDITIONAL INFORMATION
** MUST SEE! ** Lease and lease-to-own options with seller financing are available. Don’t miss this fantastic investment opportunity or put the final touches on this beautiful 3-bedroom, 2-bathroom home situated on a .23-acre corner lot. This property features an upgraded septic tank, fresh paint, a 2016 roof, new gutters, and fascia, making it a great choice for those looking to move in or enhance its value. With its prime location and recent upgrades, this home is ready for a personal touch. Act fast—opportunities like this don’t last long! Contact me for more details or to schedule a showing!
- Type:
- Condo
- Sq.Ft.:
- 1,536
- Status:
- Active
- Beds:
- 2
- Year built:
- 1986
- Baths:
- 3.00
- MLS#:
- O6249823
- Subdivision:
- Killarney Bay Condo
ADDITIONAL INFORMATION
Largest unit at Killarney Bay, set up as a town home -bedrooms upstairs town house with large screened in area back pooch, new washer and dryer - wood floors throughout, close to Winter Park Village - complex is a small great location with great access to I-4 - Killarney Bay sits on Lake Killarney with private pool overlooking. Only 5 rental units are allowed at KB at any given time. Super clean and ready for new owner. Beautiful wood ceilings in main living areas and wood floors and stairway! tastefully done. Current tenant has flexibility in moving.
$1,450,000
632 Country Club Drive Winter Park, FL 32789
- Type:
- Single Family
- Sq.Ft.:
- 2,342
- Status:
- Active
- Beds:
- 3
- Lot size:
- 0.52 Acres
- Year built:
- 1952
- Baths:
- 2.00
- MLS#:
- O6250417
- Subdivision:
- Lords Sub
ADDITIONAL INFORMATION
Experience lakeside living in Winter Park, FL with this custom LAKEFRONT PROPERTY on the shores of Lake Killarney, a 234 acre PRIVATE LAKE. There are a limited number of lakefront properties within the City, especially on skiable lakes, so this home presents a unique opportunity. Boasting an EXPANSIVE DOCK, one that’s grander than current building standards allow (but is grandfathered in), this backyard provides an ideal place to launch your water adventures, soak up scenic sunsets, and travel by lake to Hillstone for a meal. The CUSTOM POOL is waiting to be enjoyed! It features a custom waterfall, grotto, built-in seating/table and adjacent koi pond, all with a lake view. Recent updates to the home include: shingled roof (2018), DOUBLE PANE WINDOWS (2015), and HVAC (2016). Travertine and tile floors cover the entire home, there is no carpet. The back family room has multiple French doors and offers an expansive view of the lake. Fireplaces are featured in both the office and living room. The convenience of 632 Country Club is unmatched. It is approximately .6 miles from grocery shopping like Whole Foods and Publix or the Winter Park Village - a vast outdoor mall featuring a 20-screen Regal Cinema, Ruth's Chris Steakhouse and Bar Italia, to name a few. For everyday errands like HomeGoods, or workouts at LA Fitness, there is an even closer shopping plaza. An Interstate 4 (I-4) onramp is approximately 2 miles away. Winter Park is bursting with Old Florida charm and was named #38 historic world destinations in 2008 by National Geographic Magazine. At its heart is Park Avenue, famed for its cobblestoned and tree-lined streets with over 140 boutiques, museums, a train station, and world-class dining. 632 Country Club is approximately 1.5 miles from luxurious Park Avenue and 5 miles from downtown Orlando.

Winter Park Real Estate
The median home value in Winter Park, FL is $494,800. This is higher than the county median home value of $369,000. The national median home value is $338,100. The average price of homes sold in Winter Park, FL is $494,800. Approximately 59.56% of Winter Park homes are owned, compared to 29.54% rented, while 10.9% are vacant. Winter Park real estate listings include condos, townhomes, and single family homes for sale. Commercial properties are also available. If you see a property you’re interested in, contact a Winter Park real estate agent to arrange a tour today!
Winter Park, Florida 32789 has a population of 29,672. Winter Park 32789 is less family-centric than the surrounding county with 26.31% of the households containing married families with children. The county average for households married with children is 31.51%.
The median household income in Winter Park, Florida 32789 is $88,688. The median household income for the surrounding county is $65,784 compared to the national median of $69,021. The median age of people living in Winter Park 32789 is 45.3 years.
Winter Park Weather
The average high temperature in July is 92 degrees, with an average low temperature in January of 49.4 degrees. The average rainfall is approximately 51.9 inches per year, with 0 inches of snow per year.


