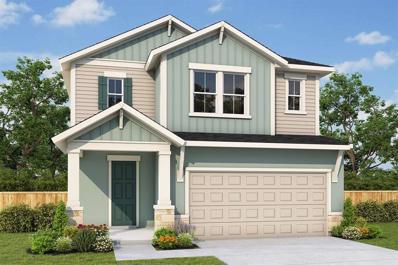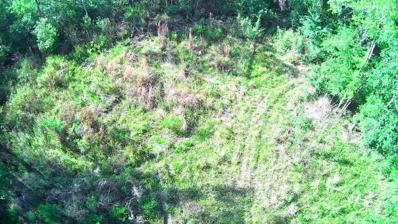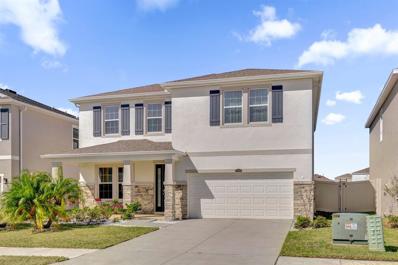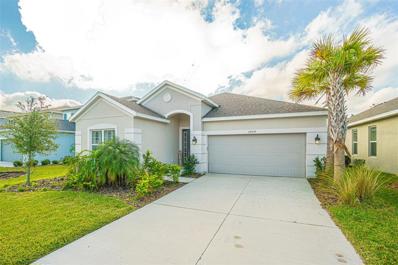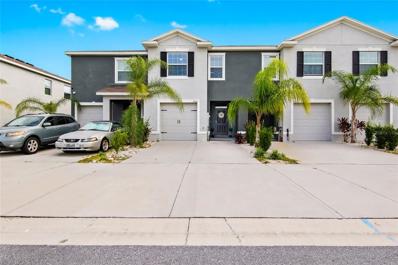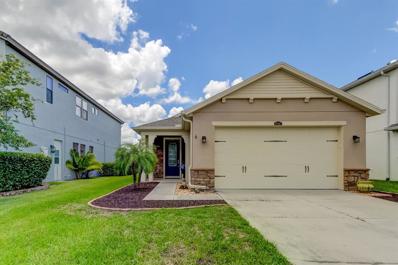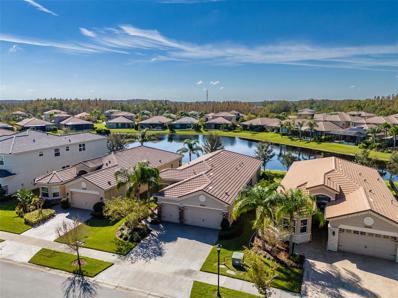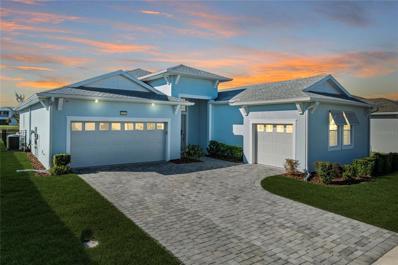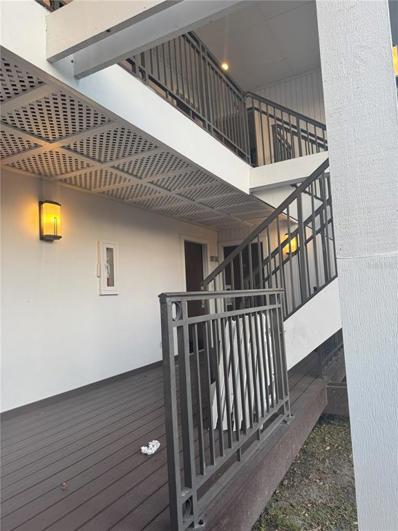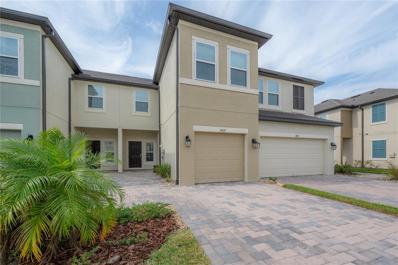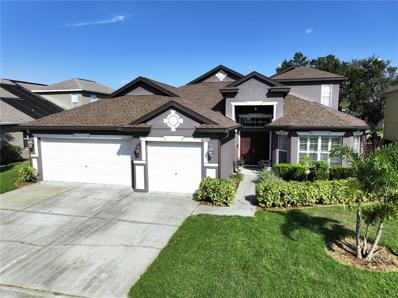Wesley Chapel FL Homes for Rent
- Type:
- Single Family
- Sq.Ft.:
- 1,492
- Status:
- Active
- Beds:
- 3
- Lot size:
- 0.15 Acres
- Year built:
- 1992
- Baths:
- 2.00
- MLS#:
- TB8325669
- Subdivision:
- Meadowland
ADDITIONAL INFORMATION
Nestled in the highly sought-after Meadow Pointe community, this charming home offers serene pond views and an exceptional location within top-rated school zones and NO HOA. Step inside to discover a spacious open floor plan designed for both relaxation and entertaining. The eat-in kitchen is perfect for casual meals, while the split-bedroom layout ensures privacy with the master suite thoughtfully separated from the other bedrooms. This home boasts several recent upgrades, including a BRAND-NEW ROOF(2024), AC SYSTEM (2023), and a GAS HOT WATER HEATER(2019), providing peace of mind and added value. Enjoy tranquil mornings or evenings taking in the peaceful pond views. Sprinkler system was installed a few years ago with reclaimed water. Meadow Pointe residents also benefit from a vibrant community atmosphere, complete with amenities and convenient access to shopping, dining, and major highways. Make this move-in-ready gem your next home!
- Type:
- Single Family
- Sq.Ft.:
- 1,860
- Status:
- Active
- Beds:
- 4
- Lot size:
- 0.11 Acres
- Year built:
- 2004
- Baths:
- 2.00
- MLS#:
- TB8317852
- Subdivision:
- Bridgewater
ADDITIONAL INFORMATION
*** MOVE-IN READY*** Home has new paint and 7 new carbon/smoke detectors, new sink and new faucet in kitchen, new toilets, new exhaust fans, new faucets and new light fixtures in both bathrooms, new light fixture in dining room and new fan in family room and lanai. Roof replaced in 2019, Flooring replaced in 2020 with Luxury Vinyl, Water Heater replaced 2022 and Air Conditioner replaced (Lennox) 2023. Home comes equipped with a water softener and a water filter***Preview this lovely home that's half a mile from the schools***Close to everything Shopping, Restaurants and less than 6 miles from BayCare Hospital***
- Type:
- Other
- Sq.Ft.:
- 1,765
- Status:
- Active
- Beds:
- 3
- Lot size:
- 0.12 Acres
- Year built:
- 2024
- Baths:
- 2.00
- MLS#:
- TB8317667
- Subdivision:
- Timberdale At Chapel Crossing
ADDITIONAL INFORMATION
This 3 bedroom 2 bathroom 1,765 square foot Craftsman-style Regatta floor plan is the perfect blend of the low maintenance living of a villa with the size and livability of a single family home. This home features an expansive owner's retreat, covered screened lanai and a beautiful den with glass lit doors. The kitchen features a full wall of cabinet space, large island and corner pantry. 42 inch light gray cabinets and marble style quartz countertops match throughout the home along with Luxury Vinyl Plank flooring in all the common areas. This open concept has 2 windows in the dining area and in the great room to allow for natural light. Owner's bedroom is spacious and allows for a king size bed and an en suite with wide glass enclosed shower and a raised dual sink vanity. The two secondary bedrooms are located in the front of the home and share a full hallway bath. The study is situated back off the kitchen, giving some seclusion, making it perfect for a home office, or just a space for what you need it to be. 9'4 ceilings and 8' doors only add to the open, airy feel of the home. Villa comes with a full package of smart home features including a smart thermostat, touchscreen panel and video doorbell. Located in desirable Welsey Chapel you will be just minutes away from all the area has to present in shopping, food and entertainment. Photos, renderings and plans are for illustrative purposes only and should never be relied upon and may vary from the actual home. Pricing, dimensions and features can change at any time without notice or obligation.
- Type:
- Single Family
- Sq.Ft.:
- 2,506
- Status:
- Active
- Beds:
- 4
- Lot size:
- 0.11 Acres
- Year built:
- 2024
- Baths:
- 3.00
- MLS#:
- TB8317594
- Subdivision:
- Persimmon Park
ADDITIONAL INFORMATION
Under Construction. The perfect plan for everyone in the family, designed for ! 4 bedrooms, sunroom/office with bonus room. A designer kitchen open to the family room boasts a 5 burner drop in cooktop, high volume stainless steel hood and wall oven/microwave, stunning quartz counters. The island is the heart of the kitchen, plenty of working space for multiple cooks. Decorator choices in the most desired finishes. Revwood laminate flooring in all main areas of the home. The owners suite offers a roomy closet and a super shower in the luxury bath A parklike setting for the beach entry community pool, doggie parks and playground. This adorable community is the newest addition to growing Wiregrass Ranch where shopping, dining, entertainment, sports and leisure is at your doorstep!
- Type:
- Single Family
- Sq.Ft.:
- 2,968
- Status:
- Active
- Beds:
- 4
- Lot size:
- 0.11 Acres
- Year built:
- 2024
- Baths:
- 3.00
- MLS#:
- TB8317532
- Subdivision:
- Persimmon Park
ADDITIONAL INFORMATION
Under Construction. Enjoyment abounds in Persimmon Park where your days will be spent at the beach entry community pool, doggie parks and playground. This adorable community nestled in Wiregrass Ranch where shopping, dining, sports and entertainment are at your back door offers something for everyone. The Lennox's designer kitchen open to the family room boasts a 5 burner drop in cooktop, high volume stainless steel hood and wall oven/microwave, stunning quartz counters. The island is the heart of the kitchen, plenty of working space for multiple cooks and casual dining. Decorator choices in the most desired finishes throughout. Revwood laminate flooring in all main areas of the home, stairs and bonus room easy maintenance! And a parklike setting to enjoy the backyard and relax, views of water and conservation.
- Type:
- Single Family
- Sq.Ft.:
- 1,700
- Status:
- Active
- Beds:
- 3
- Lot size:
- 0.15 Acres
- Year built:
- 1984
- Baths:
- 2.00
- MLS#:
- TB8317543
- Subdivision:
- Tanglewoood Village
ADDITIONAL INFORMATION
No HOA, No CDD. Great Wesley Chapel location for this beautifully updated home located on a quiet street with a cul-de-sac. This home has a very attractive curb appeal on a large lot. The newly installed triple-sized driveway can accommodate 8 cars for your parties. All new amenities include new roof, new air conditioning unit new garage door and a lovely updated kitchen with new quartz countertops and beautiful backsplash Throughout the home there is new laminate flooring in the living room, kitchen and dining area. The bedrooms are carpeted. There is an openness to the floor plan that you will notice as you enter the home comprising the kitchen, the living room, the dining area and a completed enclosed Florida room that is currently being used as an office. The primary bathroom has new porcelain flooring and shower stall with a very attractive high end new bathroom sink and glass protection around the shower stall. The home is located in a great school district and is less than 5 miles from the Wiregrass Mall. Extra amenities such as pool and tennis court are available to residents with a monthly fee of $53. This home would be perfect to be used for an Air BNB property,
- Type:
- Land
- Sq.Ft.:
- n/a
- Status:
- Active
- Beds:
- n/a
- Lot size:
- 1.65 Acres
- Baths:
- MLS#:
- TB8310355
- Subdivision:
- Quail Hollow Pines
ADDITIONAL INFORMATION
Dream Big on Westpoint Drive! Discover the perfect canvas for your vision at 7223 Westpoint Dr, Wesley Chapel, FL. This expansive parcel of land offers endless possibilities for your dream home or investment opportunity. Nestled in a serene community, shopping, and beautiful parks. Just minutes away, explore the vibrant Wiregrass Ranch Town Center for shopping and dining or spend your weekends at The Grove at Wesley Chapel, featuring entertainment and recreational options. Nature lovers will appreciate the nearby Tampa Premium Outlets and stunning Zephyrhills Nature Park, perfect for outdoor activities and relaxation. With its prime location and generous dimensions, this property is a rare find in the rapidly growing Wesley Chapel area. Don’t miss your chance to create the life you’ve always imagined!
- Type:
- Single Family
- Sq.Ft.:
- 3,313
- Status:
- Active
- Beds:
- 4
- Lot size:
- 0.15 Acres
- Year built:
- 2022
- Baths:
- 3.00
- MLS#:
- TB8317133
- Subdivision:
- Epperson Ranch North Ph 2 & 3
ADDITIONAL INFORMATION
Gorgeous and the most tastefully updated home in such special community of Crystal Lagoon is available for an immediate occupancy . High and dry here, with an advantage to still have that beautiful water view! This cozy house comes with 4 bedrooms, 3 bathrooms, plus bonus room that could be used as an office or a play room, huge super cozy master bedroom with double door entrance, big loft area on the second floor connecting all the bedrooms, kitchen has many upgrades, including new tiled backsplash, high ceilings, views of the water and the fountain and much more that must be seen! The community offers outstanding outdoor lifestyle like nowhere else and comes with "Street Leaf" (solar streetlights)! Residents here have access to Elam Park & the dock at King Lake, Paddle Boarding, Kayaking, a Wi bit Obstacle Course, Cabanas, Aqua Banas, Sandy Beaches, Live Music Events, Swim Up Bar. The Lagoon is like an Outdoor Clubhouse that hosts Holiday/Seasonal Events including Trivia Night, Family Night, Movies on the Lawn, Sounds of Summer (live music series), Karaoke, Pumpkin Patch in November, Golf Cart parades, Cinco de Mayo, Fourth of July and much more. The Epperson Community Amenities include an Eagle’s Nest Part, a dog park, and golf cart paths. This home is only 10 minutes from KRATE (the new outdoor mall), 30 minutes to Downtown Tampa, and 90 minutes from Orlando and Walt Disney World, close proximity to the major interstates. This property offers mixed lifestyle opportunities for those who are looking for a lot of space in their homes in such bustling and fastest growing suburban community of Tampa Bay conveniently located to the Downtown. The highway is literally 3 minutes away from the house even during the rush hours! This home is in close proximity to Publix Plaza at Innovation Springs (you can ride the golf car over) The Epperson HOA quarterly fee includes cable + the fastest internet in the nation, Ultra-Fi. The Kirkland Ranch Academy is outstanding Charter School and just a few blocks away! 15 minutes to Pinecrest Academy. 7 minutes to the Montessori school. Carolwood Day school is 20-25 min away. 10 min to Saddlebrook school. Contact me for more details, video requests and more!
- Type:
- Single Family
- Sq.Ft.:
- 2,533
- Status:
- Active
- Beds:
- 3
- Lot size:
- 0.17 Acres
- Year built:
- 2006
- Baths:
- 2.00
- MLS#:
- TB8315976
- Subdivision:
- Country Walk Increment D Ph 1
ADDITIONAL INFORMATION
*Special Pricing this week only* MOVE-IN READY + MOTIVATED SELLERS = YOUR DREAM HOME! This move-in-ready 3-bedroom, 2-bathroom home with a Huge bonus room/loft offers 2,533 sq. ft. of stylish, functional living space in the highly desirable Country Walk community. This home features newer AC (2023), fresh interior paint, new carpet (2024), a new dishwasher (2024), and a brand-new roof coming soon(2025)—giving you peace of mind from day one! The open floor plan is perfect, connecting the spacious kitchen, dining, and family room areas for easy entertaining or casual evenings at home. The chef’s kitchen is both beautiful and practical, offering granite countertops, stainless steel appliances, a large island, and a breakfast bar—perfect for meal prep, family breakfasts, or hosting friends. The primary bedroom on the main floor is a true retreat, featuring a spa-like en suite with a garden tub, separate shower, dual sinks, a walk-in closet, and private access to the lanai. Vaulted ceilings and large windows flood the home with natural light, creating a bright and welcoming atmosphere. Upstairs, the huge bonus room offers endless possibilities—a game room, a home office, or even a cozy media space for family movie nights. Situated on a 65’ oversized lot, this home provides extra space in the backyard to throw the football and other outdoor play or relaxing weekends. Located in the resort-style Country Walk community, you’ll enjoy access to pools, tennis courts, sports fields, a gym, and a 5,000 sq. ft. clubhouse. Conveniently located near Wiregrass Mall, Tampa Premium Outlets, Publix, and top-rated schools. Low HOA fees of just $204/quarter includes internet and cable. This home is priced to sell! Schedule your showing today and make it yours before it’s gone!
- Type:
- Single Family
- Sq.Ft.:
- 2,415
- Status:
- Active
- Beds:
- 4
- Lot size:
- 0.16 Acres
- Year built:
- 2021
- Baths:
- 3.00
- MLS#:
- TB8316809
- Subdivision:
- Chapel Chase
ADDITIONAL INFORMATION
This exquisite 4-bedroom, 3-bathroom Taylor Morrison, Antigua floorplan offers the perfect blend of elegance and comfort, featuring a desirable 3-way split floorplan that provides privacy for everyone. As you step inside, you’ll be greeted by soaring 10-foot ceilings and beautiful 6x36 tile flooring that flows seamlessly through the main living areas and bedrooms. The heart of the home, a spacious kitchen, boasts 42" upper cabinets, oversized island for casual dining, and luxurious granite countertops. With a butler's pantry and large food pantry, meal prep and entertaining are a breeze! The primary suite is a perfect blend of luxury and comfort. Bathed in natural light from large windows, this spacious retreat features a stunning frameless shower and double vanity. The indulgent soaking tub invites you to unwind after a long day. Enjoy the flexibility of a den or office with double glass doors, perfect for remote work or quiet reading. The triple sliders invite you to the screened lanai, where you can unwind with serene views of the pond - ideal for sipping morning coffee or hosting summer barbecues. The fully fenced yard makes a great space for pets or outdoor activities. Thoughtful details such as crown molding and plantation shutters add a touch of sophistication throughout. Don’t miss your chance to own this exceptional home! Schedule your private showing today and experience the lifestyle you deserve!
- Type:
- Townhouse
- Sq.Ft.:
- 1,673
- Status:
- Active
- Beds:
- 3
- Lot size:
- 0.04 Acres
- Year built:
- 2022
- Baths:
- 3.00
- MLS#:
- TB8316738
- Subdivision:
- Ashberry Village Ph 1
ADDITIONAL INFORMATION
Welcome to 2906 Boxwood Grove Row, a charming 3-bedroom, 2.5-bathroom townhome in the heart of Wesley Chapel! Step inside to an inviting open floor plan that seamlessly blends living, dining, and kitchen spaces, perfect for modern living. The home offers a spacious primary suite, two additional bedrooms, and the convenience of an attached 1-car garage. Nestled in a community with fantastic amenities, residents enjoy access to a sparkling pool, playground, and basketball courts. This townhome combines comfort and convenience, making it an ideal choice for your next home!
- Type:
- Single Family
- Sq.Ft.:
- 1,623
- Status:
- Active
- Beds:
- 3
- Lot size:
- 0.12 Acres
- Year built:
- 2015
- Baths:
- 2.00
- MLS#:
- TB8316861
- Subdivision:
- Estancia Ph 1d
ADDITIONAL INFORMATION
WELCOME HOME! See yourself in this energy-efficient home in the much-desired community of ESTANCIA! Offering a gourmet kitchen, 3 bedrooms, 2 baths, and a 2-car garage! The beautiful stone, leaded glass front door, and architectural details lead you into the home of your dreams while giving this home tremendous curb appeal. Inside, you'll be enamored by tiered ceilings, shoulder arches, and pendant lights! This home is an entertainer's dream, boasting a full-view French door that dissolves the lines between indoors and outdoors. Never miss an opportunity to cook in your luxury Chef's kitchen, featuring a generous center island and an abundance of 42 cabinets w/crown, granite tops, tile backsplash, and stainless gas appliances! When you're done cooking, take that meal outside and enjoy it in your comfy screened lanai. The large primary bath has dual sinks, an oversized shower, a water closet, and a walk-in closet with plenty of room, others will have the option of two additional bedrooms and a full bath located near the front of your home for privacy! This home has been meticulously maintained and is ready for a new owner.
- Type:
- Single Family
- Sq.Ft.:
- 2,172
- Status:
- Active
- Beds:
- 3
- Lot size:
- 0.17 Acres
- Year built:
- 2017
- Baths:
- 3.00
- MLS#:
- TB8315771
- Subdivision:
- Wiregrass M23 Ph 1a, 1b
ADDITIONAL INFORMATION
Welcome to the Cabernet floor plan by GL Homes—a beautifully appointed residence that brings together elegance, functionality, & a touch of luxury. This home offers 3 bedrooms, 3 bathrooms, a versatile den, & a 3-car garage, with nearly 2,200 square feet of thoughtfully designed living space. The exterior makes a memorable impression with its stone elevation, lush landscaping, & brick-paved driveway & walkway, giving it undeniable curb appeal. Step through the double-door entry into an 11-foot coffered-ceiling foyer, where natural light & well-appointed design welcome you home. At the front of the home, two well-appointed guest bedrooms each feature their own full bathrooms, offering privacy & comfort for family or guests. The nearby den provides flexibility as a home office, creative space, or library, with room to adapt to your lifestyle needs. The heart of this home lies in the open-concept great room, kitchen, dining area, & casual dining nook, all crafted for seamless entertaining and daily living. The chef’s kitchen is a standout with 42-inch shaker-style cabinetry featuring full-overlay soft-close doors, above & below cabinet lighting, and a stylish tile backsplash. Cambria Berwyn quartz countertops & elegance & durability, while the GE natural gas range with chimney hood, built-in microwave, custom pantry, & stainless steel refrigerator make this kitchen as functional as it is beautiful. Large windows & oversized sliders fill the living spaces with natural light, opening to a screened-in patio with picturesque views of the tranquil pond—a perfect backdrop for relaxing or hosting. In the spacious dining area, elegant sconces add ambiance, setting the scene for special gatherings where you can uncork a favorite full-bodied Cabernet and enjoy meals with family and friends. The seamless indoor-outdoor transition is ideal for year-round entertaining, with oversized sliders leading to the screened-in patio for an unobstructed view of the pond. At the back of the home, the primary suite offers a private & luxurious retreat. This spacious bedroom features coffered ceilings, newer upgraded plush carpeting, custom window coverings, and abundant natural light. The en-suite bathroom is thoughtfully designed with dual vanities, quartz countertops, a relaxing garden tub, a tiled walk-in shower, two wardrobe walk-in closets, & a private water closet. Additional highlights include tile flooring throughout the main living areas, with plush carpet in the bedrooms for added comfort. The well-equipped laundry room includes custom cabinetry, a utility sink, & an upgraded washer and dryer. Thoughtful details are evident throughout, such as crown molding, recessed lighting, transitional silhouette shades, custom light fixtures, and fans, all contributing to a polished, comfortable environment. Health and convenience add to the appeal, with an advanced air conditioner ionizer and water softener enhancing the living experience. Notable Features: Quartz Countertops, Designer Tile Kitchen Backsplash, Expanded Brick-Paved Driveway and Walkway, Upgraded Appliances including Washer and Dryer, Custom Window Shades, Screen Enclosure, Custom Cabinet Pantry & more! Enjoy resort-style amenities, including a zero-entry pool, lap pool, water slide, water play activity, playground, & covered pavilion. For the sport enthusiasts, enjoy the 4 Professional Clay Tennis Courts, Basketball Court, Pickleball, Sand Volleyball fitness center & more! Near Top-rated schools!
- Type:
- Other
- Sq.Ft.:
- 1,248
- Status:
- Active
- Beds:
- 3
- Lot size:
- 0.09 Acres
- Year built:
- 1985
- Baths:
- 2.00
- MLS#:
- TB8315032
- Subdivision:
- Timber Lake Estates
ADDITIONAL INFORMATION
One or more photo(s) has been virtually staged. Welcome to 3121 Briar St in Timber Lake Estates! This charming 3-bedroom, 2-bath home spans 1,248 sqft and combines comfort with convenience in a gated community. Step inside to a bright and open living space that flows effortlessly, perfect for relaxing or hosting friends. The kitchen is well-equipped for daily meals and gatherings, featuring a generous breakfast bar, with easy access to both the pantry and laundry room. French doors in the living room lead to an enclosed porch, providing a cozy spot to enjoy Florida’s beautiful weather year-round. The primary bedroom offers a peaceful retreat with its own private bath, while two additional bedrooms provide flexibility for family, guests, or even a home office. Timber Lake Estates offers a gated entrance, hassle-free grounds maintenance, and great amenities like pools, a clubhouse, and recreational areas. Plus, there’s on-site storage available! With nearby shopping, dining, and easy highway access, this home combines comfort with a prime location. Discover the charm of Timber Lake Estates—schedule your showing today!
- Type:
- Single Family
- Sq.Ft.:
- 3,011
- Status:
- Active
- Beds:
- 5
- Lot size:
- 0.1 Acres
- Year built:
- 2024
- Baths:
- 3.00
- MLS#:
- TB8316731
- Subdivision:
- Pasadena Point
ADDITIONAL INFORMATION
Under Construction. Start your homeownership journey in style with this modern and stylish home. The kitchen shines with sleek quartz countertops and new stainless steel appliances. The open concept main living areas, set on luxury vinyl plank flooring, welcome relaxing family time or extravigent entertaining. A private bedroom and bathroom off the foyer is ideal for family or overnight guests! Head upstairs to find your personal oasis, a spa-like owner's suite complete with a walk-in shower, a walk-in closet and a double vanity to start and end your day in style. The additional bedrooms and bathroom are conveniently located around the laundry room which comes with a new washer and dryer. Other perks of this home include the smart thermostat with voice control, the professionally designed landscaping and the fresh elevation. The Valencia is an exceptional home showcasing 5 bedrooms, 3 bathrooms, and a 2-car garage. Our boldly unboring homes are now available at Pasadena Point, a new home community located off of Overpass Road in Wesley Chapel, FL. Residents here enjoy plenty of shopping, dining, and recreational options as Pasadena Point will be just 5.5 miles from Wesley Chapel District Park, 5.5 miles from Zephyr Commons, 8 miles from The Grove at Wesley Chapel, and 10 miles from The Shops at Wiregrass. Images shown are for illustrative purposes only and may differ from actual home. Completion date subject to change.
- Type:
- Single Family
- Sq.Ft.:
- 3,531
- Status:
- Active
- Beds:
- 5
- Lot size:
- 0.19 Acres
- Year built:
- 2018
- Baths:
- 4.00
- MLS#:
- TB8315276
- Subdivision:
- Epperson Ranch South Ph 1
ADDITIONAL INFORMATION
Buy this home with an assumable VA loan! Welcome Home to this stunning 3531 sq/ft 5 bedroom/4 bathroom/4 car garage MI Homes Mira Lago model in the sought after Epperson Lagoon community of Wesley Chapel. This home is located on a homesite with a pristine and relaxing conservation, where no one can ever build behind you. It makes for the BEST evenings after a long day of work! Enter an inviting hallway that leads to the open living room and modern gourmet kitchen, with upgraded 42” cabinets with crown molding, NEW stainless steel GE appliances, and glass subway tile. The spacious kitchen also features a butler's pantry as well as a walk-in pantry with shelving for plenty of storage space. The kitchen has a center island, granite counters, and a breakfast nook. 10-foot ceilings are found throughout the first floor, with 8 foot doors leading to each room. There is a spacious guest room located on the first floor and can be an in-law suite with easy access to the bathroom. The open concept allows you to be in the kitchen and overlook the living room as well as that amazing view of the conservation. The breakfast nook sliders lead to the covered and screed lanai, where you can have an outdoor entertainment space. The home also comes with a grilling pad that was recently installed to enhance the outdoor space. There are hardwood floors and tile throughout the house. Carpet in the bedrooms. Entertain your family and friends in the second-floor oversized great room, perfect for movies or game night. The master suite has dual vanity sinks, larger shower, and a huge walk-in closet. This home has some amazing upgrades, like 6-inch baseboards, NEW interior paint, NEW hot water heater, shiplap focal wall, electric fireplace, and an oak hardwood staircase, and many more. There is a security system that features cameras around the home and a video doorbell. The owners have also installed a water softener system. Included with this home is access to ULTRAFi internet and TV, and the world-class amenities of the Epperson community. Residents enjoy exclusive access to the community’s centerpiece—an expansive 7.5-acre crystal-clear lagoon. This stunning lagoon offers a swim-up bar, water slides, kayaking, paddleboarding, and beach volleyball, along with cabanas, sandy beaches, and a variety of community events like live music and food trucks. With low HOA fees, this resort-style community also boasts dog parks, playgrounds, walking trails, and golf cart paths. Located just minutes from the KRATE outdoor mall, and within close proximity to Downtown Tampa, Tampa International Airport, and Orlando, this home in Wesley Chapel offers unparalleled convenience and entertainment. Experience the ultimate vacation lifestyle at Epperson, where every day feels like a getaway!
- Type:
- Townhouse
- Sq.Ft.:
- 1,691
- Status:
- Active
- Beds:
- 3
- Lot size:
- 0.08 Acres
- Year built:
- 2024
- Baths:
- 3.00
- MLS#:
- TB8314380
- Subdivision:
- Epperson Crystal Lagoon Twnhms
ADDITIONAL INFORMATION
Under Construction. Welcome to your dream home in Epperson Ranch! This exquisite 3-bedroom, 2.5-bathroom luxury townhome offers the perfect blend of modern elegance and a maintenance-free lifestyle. Step inside to find an open-concept living space bathed in natural light, featuring high ceilings and upscale finishes throughout. The gourmet kitchen boasts stainless steel appliances, sleek countertops, and a spacious island, making it ideal for entertaining. The inviting living area flows seamlessly to a private patio, perfect for enjoying the beautiful Florida weather. Retreat to the lavish primary suite, complete with a spa-like en-suite bathroom featuring dual vanities and a large walk-in shower. Two additional bedrooms provide ample space for family or guests, complemented by a stylish full bathroom.
- Type:
- Single Family
- Sq.Ft.:
- 2,497
- Status:
- Active
- Beds:
- 3
- Lot size:
- 0.2 Acres
- Year built:
- 2021
- Baths:
- 3.00
- MLS#:
- TB8316128
- Subdivision:
- Epperson North Village D-1
ADDITIONAL INFORMATION
**No flooding or loss of power at all during the recent hurricanes. This home is also offering a 1% rate buy-down for one year through preferred lender.** Welcome to 8192 Ivy Stark Blvd, a stunning home in the desirable Robin's Cove subdivision within the Epperson Lagoon community of Wesley Chapel, FL. Built by Biscayne Homes in 2021, this Egret 1 model boasts 2,497 square feet of luxurious living space, offering 3 spacious bedrooms and 2 full bathrooms and 1 half bathroom. The 3-car garage allows you to store your luxury cars away from the Florida weather. As you step inside, you’ll be greeted by beautiful tile floors, sophisticated shaker cabinets, and a gourmet kitchen featuring a propane stove, perfect for culinary enthusiasts. The home includes propane access on the patio for a future outdoor grill, ideal for Florida evenings. Additional upgrades include a whole-house water filtration system, a serene rain shower in the main suite, and elegant tray ceilings that enhance the open, airy layout. As a resident, you’ll enjoy exclusive access to the iconic Epperson Lagoon, where you can unwind in clear, blue waters, savor a drink at the swim-up bar, or get active with beach volleyball, kayaking, and paddle boarding. The Lagoon also features a 30-foot water slide and a floating obstacle course for endless adventure. Plus, you have access to Mirada Lagoon just up the road for even more aquatic fun! Conveniently located, the home is just 5 minutes to Publix, 8 minutes to I-75, and 18 minutes to BayCare Hospital Wesley Chapel. You will appreciate Kirkland Ranch Academy of Innovation, a school across the street that specializes in science, technology, engineering and mathematics. Also located in Robin's Cove is Eagle Park, which boasts access to one of the largest lakes in the area, King Lake. Eagle Park includes a floating dock with a kayak launch, play ground, dog park and permanent exercise stations. Also near Eagle Park is the Community Clubhouse. Don’t miss this exceptional opportunity to own a piece of paradise in one of Wesley Chapel's most sought-after communities!
- Type:
- Condo
- Sq.Ft.:
- 1,519
- Status:
- Active
- Beds:
- 3
- Lot size:
- 0.01 Acres
- Year built:
- 1980
- Baths:
- 3.00
- MLS#:
- TB8316199
- Subdivision:
- Saddlebrook Condo Cl 01
ADDITIONAL INFORMATION
Discover the Florida lifestyle at the renowned Saddlebrook Resort! This spacious 2 unit, 3 bedroom, 3 bath condo hotel offers the perfect balance of personal escape and hassle-free management, allowing you to enjoy up to 45 days per year per unit while Saddlebrook takes care of the other 320 days. Ownership comes with membership benefits, including 45% quarterly distributions from rental income. As an owner, you’ll enjoy exclusive access to an array of amenities, including sparkling pools, 27 scenic golf holes designed for a unique 18-hole experience, and 43 tennis courts featuring all four Grand Slam surfaces. Savor top dining options right on-site at Tropics, Dempsey’s Too, and the Poolside Café. These exceptional amenities have made Saddlebrook a top choice for sports enthusiasts worldwide, whether they’re training or relaxing. Perfectly located in Wesley Chapel, Saddlebrook is near major highways I-75 and I-275, , near hospitals, dining, shopping, entertainment, beautiful Gulf Coast beaches and only a 20
- Type:
- Single Family
- Sq.Ft.:
- 3,390
- Status:
- Active
- Beds:
- 4
- Lot size:
- 0.19 Acres
- Year built:
- 2020
- Baths:
- 4.00
- MLS#:
- TB8315476
- Subdivision:
- Watergrass Pcls D-2-d-4
ADDITIONAL INFORMATION
4 bedroom 4 bath 3 car garage 3385 sq feet chasewood watergrass open concept ceramic tiles throughout the home except in the bedroom and bonus area custom built desk and bookcase in primary bedroom primary bedroom has walk-in shower with a seating bench, glass enclosure, rain, showerhead, gourmet kitchen with range microwave dishwasher pantry granite countertops, laundry room with 42 inch cabinets 13 x 50 screened in patio extended bonus room upstairs 24 x 32 bedroom number is customer closet
- Type:
- Single Family
- Sq.Ft.:
- 2,756
- Status:
- Active
- Beds:
- 4
- Lot size:
- 0.16 Acres
- Year built:
- 2022
- Baths:
- 3.00
- MLS#:
- TB8321032
- Subdivision:
- Epperson Ranch North Pod F Ph
ADDITIONAL INFORMATION
Welcome to 30978 Penny Surf Loop in Wesley Chapel! This stunning two-story home, located in the highly coveted Epperson community, offers the perfect blend of luxury, comfort, and functionality. With 4 bedrooms, 3 bathrooms, and 2,756 square feet of thoughtfully designed space, this home is move-in ready and packed with upgrades. Key Features and Upgrades: Solar Panels – Fully paid at closing, providing long-term energy savings and eco-friendly living. Water Softener – Enjoy cleaner, softer water, better for your appliances and your family. Security Cameras – A complete system included, offering peace of mind and added safety. Upgraded Kitchen – Featuring a modern backsplash, upgraded hardware, and a spacious layout perfect for cooking and entertaining. Screened-In Lanai – Relax and unwind while taking in the beautiful pond views. Custom Accent Walls – Adding a stylish, contemporary flair to key spaces. Stone Pavers and Landscaping – Enhancing curb appeal with a polished and inviting exterior. Fenced Backyard – Providing privacy and a safe space for everyone. The open floor plan offers both flexibility and function, with a dedicated office space on the first floor and a large loft area on the second floor, ideal for a playroom, media room, or additional living space. The primary bedroom is a true retreat, featuring two walk-in closets and ample space for relaxation. Epperson Community Amenities: Living here means access to the renowned Epperson Lagoon, a 7-acre manmade crystal lagoon offering a resort-style experience. Enjoy sandy beaches, paddleboarding, kayaking, swim-up bars, live music, family-friendly events, and seasonal celebrations. Prime Location: Conveniently located just 10 minutes from KRATES, 15 minutes from the Tampa Premium Outlets, 30 minutes from Downtown Tampa, 33 minutes from Tampa International Airport, and 90 minutes from Walt Disney World, this home is perfect for those who want to live in the heart of it all. Seller is Motivated. Don't miss your opportunity to own this exceptional home in one of the most desirable communities in Wesley Chapel. Schedule your showing today and see why 30978 Penny Surf Loop is the perfect place to call home!
- Type:
- Single Family
- Sq.Ft.:
- 2,120
- Status:
- Active
- Beds:
- 4
- Lot size:
- 0.25 Acres
- Year built:
- 2003
- Baths:
- 3.00
- MLS#:
- W7869495
- Subdivision:
- Chapel Pines Ph 1a
ADDITIONAL INFORMATION
Nice neighborhood, sit on your screen room and relax after a hard day of work and watch the water view. Close to golf, restaurants, interstate, shopping and houses of worship. This one won't last long. Priced to sell. Make your appointment quickly.
- Type:
- Townhouse
- Sq.Ft.:
- 1,853
- Status:
- Active
- Beds:
- 3
- Lot size:
- 0.05 Acres
- Year built:
- 2022
- Baths:
- 3.00
- MLS#:
- TB8315936
- Subdivision:
- Windermere Estates
ADDITIONAL INFORMATION
Welcome to your dream townhome in the heart of Wesley Chapel! This luxury residence, built in 2022, features impeccable upgrades throughout. The open-concept layout is highlighted by modern metal stair railings and a sleek farmhouse sink in the gourmet kitchen, which is equipped with slow-close hinges and adorned with elegant bronze accents. High-end appliances, including the refrigerator, range, and dishwasher, come with a 5-year warranty, ensuring peace of mind. The primary suite offers a spa-like retreat with double sinks and a stunning glass shower enclosure. Thoughtful touches like a soft water loop and a 10-year structural warranty add to the home's appeal, while the new roof, HVAC, and water heater provide top-notch efficiency. The home is also equipped with a Clare One home security system that seamlessly connects exterior lights, the garage door, and door sensors, plus a Nest doorbell for added security. Located in one of Wesley Chapel’s most desirable communities, you'll enjoy access to premium amenities like a swimming pool, cabana, and a serene pond, creating the perfect setting for evening sunset strolls. The community also boasts top-rated schools and convenient shopping and dining options just minutes away. With easy access to major highways, you’re just a short drive from the vibrant culture and dining of downtown Tampa. Experience a blend of luxury, convenience, and vibrant community living in this exquisite townhome!
- Type:
- Townhouse
- Sq.Ft.:
- 2,230
- Status:
- Active
- Beds:
- 3
- Lot size:
- 0.05 Acres
- Year built:
- 2024
- Baths:
- 3.00
- MLS#:
- TB8315916
- Subdivision:
- Twin Creeks At Chapel Crossings
ADDITIONAL INFORMATION
The Award-Winning Sebring townhome with French Country exterior design lives like a single-family home. This impressive two-story townhome is 2,230 square feet with 3 bedrooms, 2.5 baths, and a 2-car garage. On the first level of this home, you will find a designer kitchen with abundant cabinet space and a center island. The cabinets upgraded throughout, including brushed nickel cabinet hardware. This home has quartz countertops color matched to flow with the design features. This home comes with stainless-steel appliances, including the refrigerator. First-floor common area floors are wood inspired plank tile flooring. The Dining Area and Great Room naturally flow together. Triple Sliders lead out to the lanai is completely screened in to entice outdoor living. There is a powder room on the main floor for added convenience. Upstairs, an amazingly spacious loft is versatile and can be used as a second living space, media room, or play area. The Owner's Suite and Owner's Bath are connected to the loft and Owner's Bath with raised-height dual-sink vanity, large shower and a must-see double walk-in closets. Two secondary bedrooms share a full bath and feature walk-in closets. Smart Home Tech package is included as well. Ecobee Thermostat, Voice Door Bell and Touchscreen alarm key pad. The location of this Chapel Crossings community is just a short drive to the local Publix, Home Depot, and Wire Grass or Tampa Premium Outlet Mall. The local public schools for this community will be New River Elementary, Thomas E. Weightman Middle and Wesley Chapel High School as well as local private schools. Community amenities include a Clubhouse with kitchenette, lounge, fitness room and more. Pool area also contains a lazy river! Photos, renderings and plans are for illustrative purposes only and should never be relied upon and may vary from the actual home. Pricing, dimensions and features can change at any time without notice or obligation. The photos are from a furnished model home and not the home offered for sale.
- Type:
- Single Family
- Sq.Ft.:
- 3,108
- Status:
- Active
- Beds:
- 5
- Lot size:
- 0.18 Acres
- Year built:
- 2006
- Baths:
- 3.00
- MLS#:
- TB8315796
- Subdivision:
- Country Walk Increment D Ph 01
ADDITIONAL INFORMATION
PRICE JUST REDUCED! Welcome to the Kingfisher III floor plan in Country Walk, one of the finest communities in booming Wesley Chapel! The Cardel Homes built 2 story home features 5 bedrooms, 3 full baths, bonus room, sitting room, 3 car garage and a scintillating saltwater pool with waterfall to relax by after a hard day’s work. Light & Bright, the Kingfisher III will dazzle you with high cathedral ceilings in the middle of the home, high windows, and many architectural features including arches, columns & niches throughout. The living room-dining room combo up front is highlighted with wood-like vinyl flooring and plantation shutters. The downstairs primary bedroom also includes a spacious sitting room that adjoins the lanai. All 4 downstairs bedrooms feature vinyl flooring. The star attraction of this home is the soaring ceilings in the kitchen & great room with natural light pouring in from the high windows. Ceramic tile abounds here all the way into the adjoining dinette area off the kitchen. Other fine attributes of the kitchen include a large island, granite countertops, stainless steel appliances, double oven, tile backsplash, walk-in pantry and a built-in recipe desk. The Great room also features a surround sound system. Upstairs, you will find an oversized bonus room with an adjoining bedroom and full bath, perfect for guests or anyone preferring privacy in their living quarters. Other fine attributes include a water softener, driveway & doorbell cameras, lanai speakers & lights, new interior paint, hybrid water heater, built-in step ladder to attic, and all appliances stay. Improvements include a new roof in 2023 with transferrable warranty, new gutters & downspouts with leaf guard 2023, new microwave & dishwasher 2024. Country Walk has fabulous community amenities including 2 pools, fully equipped clubhouse, full length soccer field, fitness room, covered playground, dog park, tennis & basketball courts. Strategically located in the heart of Wesley Chapel, Country Walk is located within minutes of 3 hospitals, Tampa Premium Outlet Mall, the Shops of Wiregrass, the Grove & Krate Entertainment areas, Popstroke Golf, Main Event Gaming facility, Advent Health Center Ice – the largest ice skating facility in the Southeast, top of the line restaurants, and 2 interstates close by. Make your appointment today!

Wesley Chapel Real Estate
The median home value in Wesley Chapel, FL is $414,990. This is higher than the county median home value of $324,700. The national median home value is $338,100. The average price of homes sold in Wesley Chapel, FL is $414,990. Approximately 70.22% of Wesley Chapel homes are owned, compared to 23.42% rented, while 6.36% are vacant. Wesley Chapel real estate listings include condos, townhomes, and single family homes for sale. Commercial properties are also available. If you see a property you’re interested in, contact a Wesley Chapel real estate agent to arrange a tour today!
Wesley Chapel, Florida has a population of 65,134. Wesley Chapel is more family-centric than the surrounding county with 42.8% of the households containing married families with children. The county average for households married with children is 28.35%.
The median household income in Wesley Chapel, Florida is $93,617. The median household income for the surrounding county is $58,084 compared to the national median of $69,021. The median age of people living in Wesley Chapel is 36.6 years.
Wesley Chapel Weather
The average high temperature in July is 91.2 degrees, with an average low temperature in January of 47.4 degrees. The average rainfall is approximately 53.3 inches per year, with 0 inches of snow per year.




