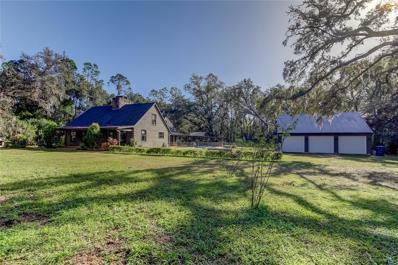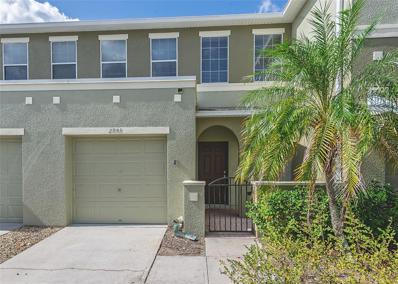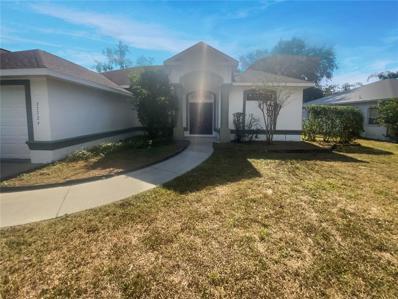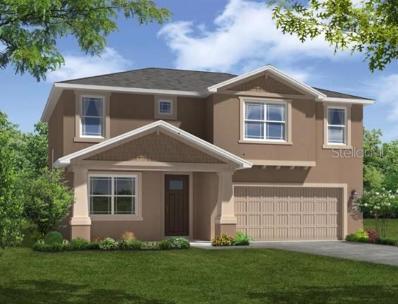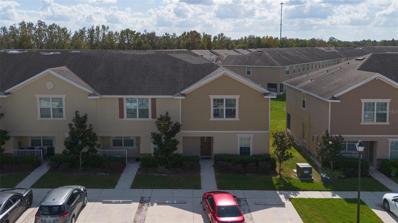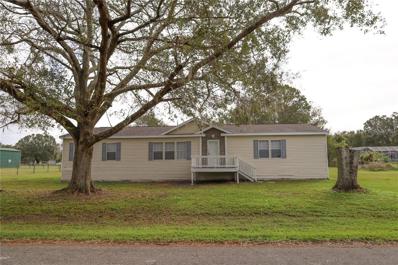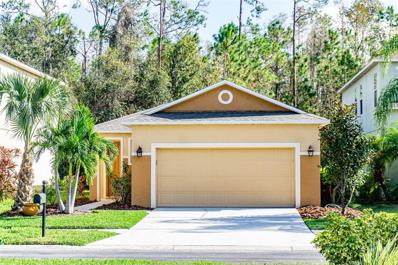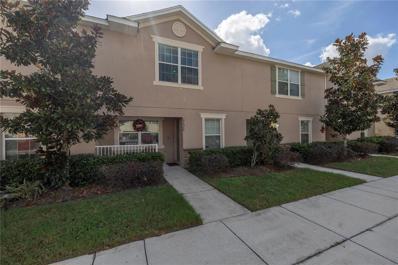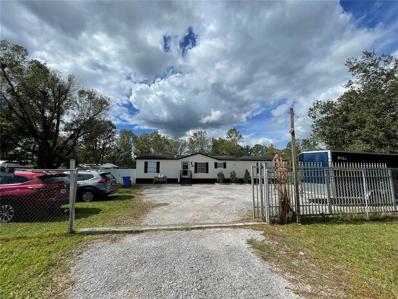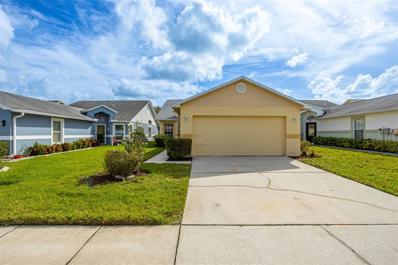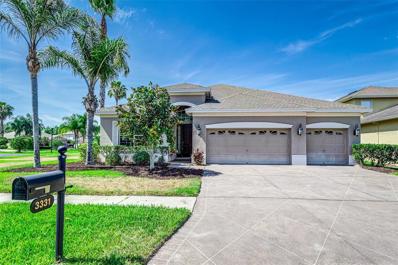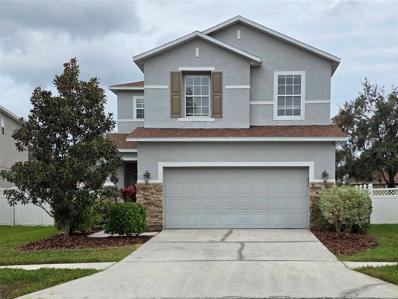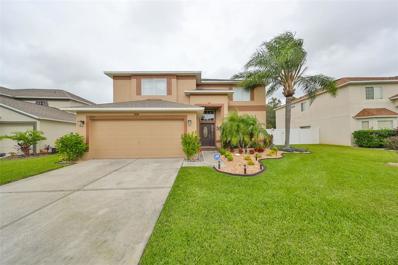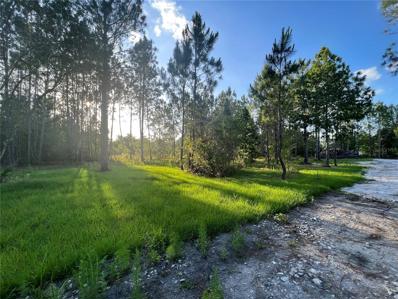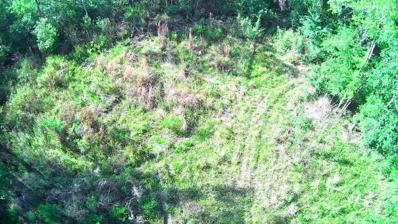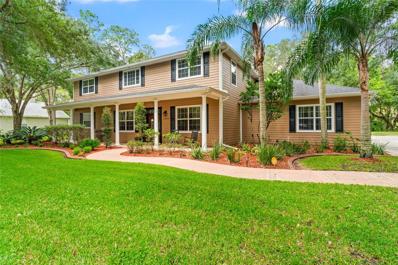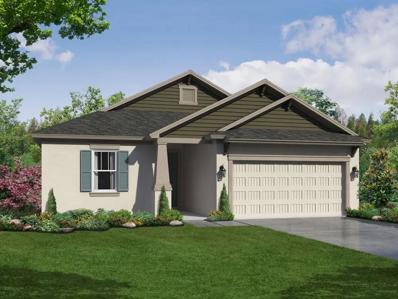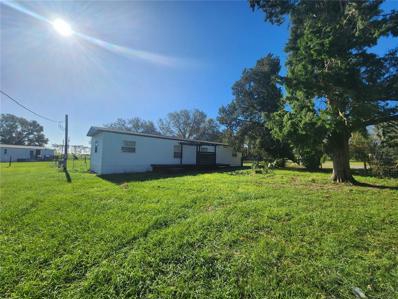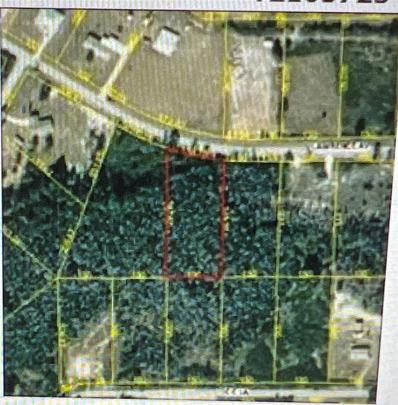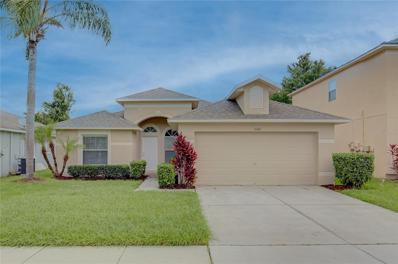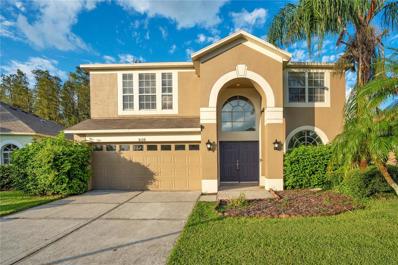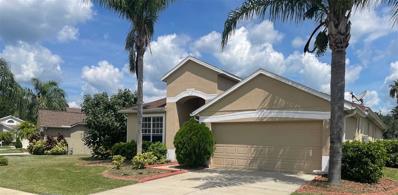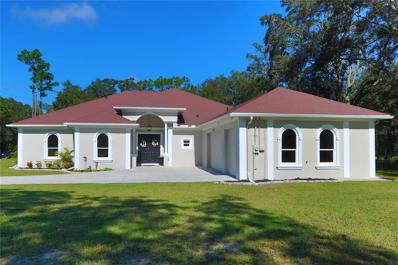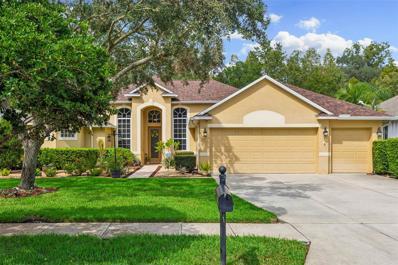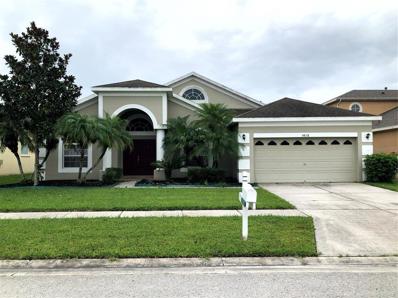Wesley Chapel FL Homes for Rent
The median home value in Wesley Chapel, FL is $409,990.
This is
higher than
the county median home value of $324,700.
The national median home value is $338,100.
The average price of homes sold in Wesley Chapel, FL is $409,990.
Approximately 70.22% of Wesley Chapel homes are owned,
compared to 23.42% rented, while
6.36% are vacant.
Wesley Chapel real estate listings include condos, townhomes, and single family homes for sale.
Commercial properties are also available.
If you see a property you’re interested in, contact a Wesley Chapel real estate agent to arrange a tour today!
- Type:
- Single Family
- Sq.Ft.:
- 2,307
- Status:
- NEW LISTING
- Beds:
- 2
- Lot size:
- 4 Acres
- Year built:
- 1986
- Baths:
- 4.00
- MLS#:
- TB8321725
- Subdivision:
- N/a
ADDITIONAL INFORMATION
Nestled on a private & serene 4-acre lot, this beautifully renovated 2-bedroom plus an office space, 2.5-bath log cabin offers a perfect blend of modern rustic updates and amenities. With 2,317 square feet of updated living space, the home features a well-thought-out open floor plan, making it ideal for both comfortable living and entertaining. The heart of the home is highlighted by a stunning double-sided wood-burning fireplace that adds both warmth and ambiance. The kitchen is equipped with appliances purchased in 2020, offering sleek finishes and all the functionality you need for meal preparation. A large dining area provides the perfect spot for family meals or gatherings with friends. Step outside to enjoy the expansive grounds, complete with an inground saltwater pool, refinished just six months ago and complemented by a new pump system installed just two weeks ago! The outdoor space offers both privacy and tranquility, with plenty of room for outdoor activities, gardening, or simply relaxing in nature. You'll find a 3-car detached garage, which includes a half-bath, laundry room, and unfinished loft space above, offering the potential for future expansion, a workshop, or additional storage. A convenient water softener and filtration system convey with the property, ensuring clean and softened water throughout the home. Additional features include a dual-well system one dedicated to irrigation and a newly installed septic system that is just six months old! You'll also acquire a new roof and HVAC system, both replaced in 2021, giving you peace of mind for years to come. This cabin could be negotiated to come fully furnished, making it an even easier move-in option for those looking to enjoy this beautiful property right away. Don't wait, make an offer today!
- Type:
- Townhouse
- Sq.Ft.:
- 1,321
- Status:
- NEW LISTING
- Beds:
- 2
- Lot size:
- 0.04 Acres
- Year built:
- 2008
- Baths:
- 3.00
- MLS#:
- TB8320443
- Subdivision:
- Seven Oaks Prcl S-14a
ADDITIONAL INFORMATION
Step into this charming town home in the sought-after Silverleaf Community at Seven Oaks, where resort-style living meets everyday convenience! Offering 1,321 square feet of thoughtfully designed space, this home is ideal for those seeking both comfort and functionality. Start your day with coffee on your private pavered patio, accessed through a gated entrance for extra privacy. Inside, the spacious entry hall opens to a bright and airy great room, perfect for relaxing or hosting guests. The gourmet kitchen is a chef's dream, featuring an abundance of wood cabinetry, ample counter space, a center island with seating, and stainless steel appliances. Enjoy meals in the adjacent dining area or step out through the sliding doors to your covered, screened porch overlooking serene green space. Upstairs, you’ll find two master suites, each with its own private bath, plus a convenient utility room with a washer and dryer. A powder room on the first floor adds convenience for guests. The attached one-car garage offers private access and extra storage space. Living in Seven Oaks means you’ll experience resort-style amenities including two pools, a childrens splash area, an in-ground Jacuzzi, and a fully equipped fitness center. Enjoy tennis, basketball, volleyball, or grab a bite at the on-site café. With easy access to I-75, two major hospitals, and premier shopping at Wiregrass Mall and Tampa Premium Outlets, this home truly has it all
- Type:
- Single Family
- Sq.Ft.:
- 1,916
- Status:
- NEW LISTING
- Beds:
- 3
- Lot size:
- 0.17 Acres
- Year built:
- 2002
- Baths:
- 2.00
- MLS#:
- O6257820
- Subdivision:
- Quail Woods
ADDITIONAL INFORMATION
One or more photo(s) has been virtually staged. Welcome to this beautifully refreshed home! The interior boasts a neutral color paint scheme and fresh paint throughout. The primary bedroom is a true retreat with a walk-in closet and an en-suite bathroom featuring double sinks and a separate tub and shower. The home's exterior has also been freshly painted, enhancing its curb appeal. A covered patio overlooks a fenced-in backyard, perfect for enjoying quiet evenings. Inside, you'll also find partial flooring replacement, adding a touch of modernity. This home is a must-see for those seeking a move-in ready property.
- Type:
- Single Family
- Sq.Ft.:
- 2,929
- Status:
- NEW LISTING
- Beds:
- 4
- Lot size:
- 0.15 Acres
- Year built:
- 2024
- Baths:
- 4.00
- MLS#:
- TB8321348
- Subdivision:
- Two Rivers
ADDITIONAL INFORMATION
Under Construction. The Sandalwood plan by William Ryan Homes is an elegant 4-bedroom, 3.5-bathroom estate spanning 2,929 sq. ft., perfectly situated on a scenic pond-view homesite in the gated village of Tamarack. Blending luxury and comfort, this home welcomes you with soaring 11'4" ceilings and an optional tray ceiling in the grand family room, creating an airy, open feel. The gourmet kitchen is thoughtfully designed with premium appliances, quartz countertops, and custom cabinetry, ideal for both everyday dining and entertaining. The master suite is a true retreat, featuring an upgraded luxury bathroom with dual vanities, a soaking tub, a glass-enclosed shower, and a generous walk-in closet, plus an optional pocket office for added convenience. Three additional bedrooms and a half bath offer versatility, whether for family, guests, or a dedicated workspace.
- Type:
- Townhouse
- Sq.Ft.:
- 1,742
- Status:
- NEW LISTING
- Beds:
- 4
- Lot size:
- 0.05 Acres
- Year built:
- 2016
- Baths:
- 3.00
- MLS#:
- TB8320689
- Subdivision:
- Santa Fe At Westbrooke
ADDITIONAL INFORMATION
Great opportunity to own as a primary home or an exceptional investment opportunity! Hurry, this MOVE IN READY 4 bedroom, 3 bath meticulously maintained Town-home will go quick! Located in the highly sought after gated community SANTA FE AT WESTBROOKE in the heart of Wesley Chapel! The property is a two-story Town-home in a quiet community with open yard space. The home features a massive 1,742 sq ft of luxurious living space with a fantastic open floor plan, high ceilings, beautiful tile & carpet flooring. This is the perfect place to call home! Enter the home into an open bright foyer with office or 4th bedroom, full bath, dining & living room area. Beautiful open kitchen with plenty of cabinet space, granite countertops, stainless appliances, large Island with breakfast bar, closet pantry. Off the kitchen is a spacious living room perfect for entertaining with sliding glass doors that opens to a large covered screened lanai that invites you to sit & enjoy nature. Plenty of backyard space to enjoy BBQ’s with family & friends! Upstairs there is a Master bedroom with walk-in closet, master bath with dual sinks and large walk-in shower. 3rd & 4th spacious bedrooms are also upstairs connected to a full bathroom. Community features resort style pool. HOME ALSO FEATURES: new paint, A/C apx 2 years old! Low HOA fee includes grounds maintenance, main entrance security gate, exterior building maintenance, roof, paint, water, trash and community pool. This home is a must see & won’t last! Great location, close to The Grove, Shops at Wiregrass, Tampa Premium Outlets, restaurants, schools, I-75/275, SR 54, Tampa International Airport & downtown Tampa, hospitals, golf courses. CALL TODAY FOR A PRIVATE TOUR OF THIS GREAT HOME!
- Type:
- Other
- Sq.Ft.:
- 1,980
- Status:
- NEW LISTING
- Beds:
- 3
- Lot size:
- 0.52 Acres
- Year built:
- 2006
- Baths:
- 2.00
- MLS#:
- TB8316912
- Subdivision:
- Angus Valley
ADDITIONAL INFORMATION
Discover comfort and style at 26325 Glenhaven Rd, Wesley Chapel, FL 33544. This charming 3-bedroom, 2-bathroom home offers a spacious, light-filled open layout with modern finishes, a kitchen with granite countertops, and a primary suite featuring an en-suite bath and walk-in shower. The private, landscaped backyard with a covered patio is perfect for relaxing or entertaining. Located in a quiet neighborhood near shopping, dining, and top schools, with easy access to I-75, this home blends suburban tranquility with urban convenience. Schedule your tour today!
- Type:
- Single Family
- Sq.Ft.:
- 1,541
- Status:
- NEW LISTING
- Beds:
- 3
- Lot size:
- 0.1 Acres
- Year built:
- 2005
- Baths:
- 2.00
- MLS#:
- TB8319627
- Subdivision:
- Seven Oaks Prcl S-6b
ADDITIONAL INFORMATION
INCREDIBLE opportunity! A charming single-family ONE-STORY home on a serene private CONSERVATION Lot, nestled within the highly coveted Seven Oaks Community, in WESLEY CHAPEL. The home features a beautiful floor plan that offers a spacious living area with 3 bedrooms PLUS LOFT/OFFICE room. The NEW KITCHEN offers 42" REAL WOOD cabinets and QUARTZ countertops, with a fabulous space for entertainment. Tremendous amenities include community pools, tennis, basketball, playgrounds, and a Multi-Million Dollar Clubhouse! Fresh paint, NEW CARPETS, walk-in closets in all three bedrooms, and a NEW ROOF in 2022, NEW A/C in 2021.Low maintenance with reclaimed water used for watering the lawn. LOCATION, LOCATION, LOCATION! Quick access to I-75 and I-275 to Tampa International Airport, and only minutes to several dining options, Sam’s Club, Costco, Tampa Premium Outlets, Wiregrass Mall, Advent Health’s largest Ice Sports facility in the Southeast, a Senior Living Center, several Hospitals with medical plazas, and Highly Rated schools. Enjoy being in the center of it all at the time that you enjoy the peace of a quiet/private community! Make your appointment today. This is a move-in-ready home that you won't want to miss out on!
- Type:
- Townhouse
- Sq.Ft.:
- 1,576
- Status:
- NEW LISTING
- Beds:
- 3
- Lot size:
- 0.04 Acres
- Year built:
- 2016
- Baths:
- 3.00
- MLS#:
- TB8320224
- Subdivision:
- Santa Fe At Westbrooke
ADDITIONAL INFORMATION
Welcome home to this beautifully designed, open-concept townhouse, thoughtfully crafted for modern living and effortless entertaining. Step inside and be greeted by a spacious, light-filled living area that immediately feels inviting and warm. The neutral color palette offers a timeless backdrop that will complement any style, while large, elegant tile flooring adds a clean, contemporary touch. Ceiling fans and recessed lighting provide both comfort and convenience, creating a relaxing ambiance throughout. The heart of this home is the kitchen and dining area, which flow seamlessly together, making it an ideal space for gatherings or everyday meals. The kitchen is a chef's delight, featuring rich dark wood cabinetry, gleaming granite countertops, stainless steel appliances, and a generous breakfast bar with ample seating. Just steps away, the dining area is flooded with natural light from large windows, creating an open and airy atmosphere perfect for memorable dinners and cozy conversations. Your own private, screened-in patio awaits, offering a serene escape to enjoy the outdoors in comfort. Whether you’re sipping morning coffee or unwinding in the evening, this cozy patio with its expansive greenbelt view provides the perfect backdrop for relaxation. With no direct neighbors behind, you’ll enjoy peace and privacy, along with the convenience of easy access to fresh air and nature right at your doorstep. Upstairs, bamboo flooring adds warmth and elegance, leading to bedrooms that are as functional as they are beautiful. Enhanced closet storage in each room, complete with custom furniture, maximizes space and keeps your belongings organized and easily accessible. These thoughtful additions create a streamlined, clutter-free environment that makes everyday living a breeze. This townhouse blends style and versatility, offering a cosmopolitan yet comfortable setting to make truly your own. Nestled in the welcoming Santa Fe at Westbrooke community in Wesley Chapel, FL, you’ll find the perfect balance of convenience and tranquility. Located near top-rated schools, premier shopping destinations like The Shops at Wiregrass and Tampa Premium Outlets, and an array of dining options, everything you need is just minutes away. Outdoor lovers will appreciate the nearby parks and trails for walking, jogging, and enjoying nature. Santa Fe at Westbrooke is a peaceful, family-friendly neighborhood with well-maintained surroundings and a close-knit community feel. With easy access to major highways, you’re just a short drive from the vibrant energy of downtown Tampa, making this location ideal for commuters and adventurers alike. Discover the perfect blend of suburban serenity and city convenience in this beautiful townhouse—schedule your private viewing today and imagine the possibilities of calling this inviting space home!
- Type:
- Other
- Sq.Ft.:
- 1,768
- Status:
- NEW LISTING
- Beds:
- 4
- Lot size:
- 0.52 Acres
- Year built:
- 1995
- Baths:
- 2.00
- MLS#:
- TB8306403
- Subdivision:
- Angus Valley
ADDITIONAL INFORMATION
You will love this beautiful recently COMPLETELY REMODELED, updated and spacious manufactured home featuring 4 bedrooms, and 2 full baths.With no HOA or CDD fees Walk into your dining room living room with beautiful laminate floors, ceramic tiles in both bathrooms, kitchen, and the laundry. Master Bedroom has one large closet. The master bath has dual vanities and a stand-up shower. A large storage room/workshop outside. Enjoy morning coffee in your beautiful back patio deck and above ground pool overlooking your over sized backyard.this rehabbed double wide manufactured home in Wesley Chapel offers modern living with a stunning kitchen featuring quartz countertops and stainless steel appliances. Enjoy peace of mind with a NEW ROOF 2024 and low property taxes on a large lot, you own the land! Located near Epperson Lagoon, Essential Shopping the Grove, and good-rated schools, with quick access to I-75, this home combines comfort and convenience in a tranquil setting. DON'T MISS OUT = SCHEDULE A SHOWING TODAY!
- Type:
- Single Family
- Sq.Ft.:
- 1,485
- Status:
- NEW LISTING
- Beds:
- 3
- Lot size:
- 0.11 Acres
- Year built:
- 2000
- Baths:
- 2.00
- MLS#:
- TB8319611
- Subdivision:
- Fairways Quail Hollow Ph 01
ADDITIONAL INFORMATION
Welcome to this beautifully renovated home in the desirable Fairways at Quail Hollow neighborhood! This move-in ready gem boasts a range of modern upgrades. Enjoy peace of mind with updated 4 point items like the new roof and new water heater. The stunning kitchen has been completely redesigned with quartz countertops, brand-new stainless steel appliances, and modern cabinetry that will inspire your inner chef. The oversized primary bedroom features a huge primary bathroom suite with a large walk-in closet. Fresh flooring throughout the home adds warmth and elegance, while updated bathrooms feature new vanities, tops, lighting, and mirrors for a spa-like experience. New ceiling fans and fresh paint in every room provide a crisp, updated look, making this home truly turn-key. Don’t miss your chance to own this beautifully upgraded retreat – schedule a tour today! *Not FHA eligible until December 18*
- Type:
- Single Family
- Sq.Ft.:
- 2,665
- Status:
- Active
- Beds:
- 4
- Lot size:
- 0.26 Acres
- Year built:
- 2007
- Baths:
- 3.00
- MLS#:
- TB8320344
- Subdivision:
- Seven Oaks Prcl S-4c
ADDITIONAL INFORMATION
Welcome to your next chapter in the gated community of Grassglen within Seven Oaks, Wesley Chapel. This spacious 4-bedroom, 3-bathroom home with a bonus den/office and a 3-car garage offers 2,665 square feet of well-designed living space with serene pond views, making it the perfect blend of functionality and opportunity. Upon entering, you’ll find an inviting foyer with the bonus room to your left side. The hallway leads to a generously sized formal living room and additional formal dining area. Opposite these rooms are a dedicated laundry room and access to the 3-car garage. The beautiful gourmet kitchen features granite countertops, a large island, bar seating, and stainless steel appliances. The adjoining living room features a triple-panel slider that fills the space with natural light and offers access to the oversized screened lanai, where you can relax and enjoy tranquil pond views. The home’s layout is thoughtfully designed for privacy. The primary suite features tray ceilings, private lanai access, and an ensuite bathroom with dual vanities, a soaking tub, a walk-in shower, and a spacious walk-in closet. A guest suite with a full bathroom and a pocket door is located nearby for added privacy. Two additional bedrooms and a third full bathroom are situated on the opposite side of the home, providing separate retreats for family or guests. This home offers a blend of modern updates and transparency for future planning. The A/C was replaced in 2021, ensuring reliable comfort and energy efficiency. Additionally, the property underwent a full sinkhole remediation in 2013, with a detailed engineering report provided for your peace of mind—this home is fully insurable, making it a solid choice for its next owner. The Grassglen community in Seven Oaks is more than a neighborhood—it’s a lifestyle. Residents enjoy access to a clubhouse, gym, theater, resort-style pools, parks, and miles of scenic trails. This home offers a unique opportunity to enjoy an incredible location and community while adding your personal touch. This home is priced to move in a highly-sought after neighborhood with low HOA fees! Schedule your showing today!
- Type:
- Single Family
- Sq.Ft.:
- 1,871
- Status:
- Active
- Beds:
- 3
- Lot size:
- 0.13 Acres
- Year built:
- 2004
- Baths:
- 3.00
- MLS#:
- TB8319461
- Subdivision:
- Seven Oaks Prcl S-6b
ADDITIONAL INFORMATION
Welcome to this BEAUTIFUL two-story home with a 3-bedroom, 2/1 bathroom PLUS a LOFT within the desirable Seven Oaks Community in WESLEY CHAPEL. The spacious living and dining room will lead you to the NEW KITCHEN, which offers REAL WOOD cabinetry, QUARTZ countertops, STAINLESS STEEL appliances, and a breakfast bar! Bright and welcoming, the sliding glass doors will lead you to a large fully FENCED BACKYARD, perfect for hours of outdoor relaxation and entertaining for the family and furry friends! The EXPANSIVE master bedroom features a HUGE WALK-IN CLOSET, an EN SUITE bathroom with a GARDEN TUB, and a WALK-IN shower! This home features 1,871 Sqft living space and easy-to-maintain lawn with reclaimed water. TILE flooring throughout. NEW ROOF in 2024. NEW A/C 2021 . Community is richly endowed with recreational amenities that include a 17-acre sports club with pool, double loop water slide, splash park, Jr. Olympic pool, tennis courts, clubhouse, gym, basketball courts, playground, and MORE!! Immerse yourself in an endless list of activities. The clubhouse entertains various classes and trainers such as personal fitness trainers, tennis lessons, swim lessons, sports programs, Art class, and Book Club. Amazing location with quick access to I-75 and I-275 to Tampa International Airport, and only minutes to several dining options, Sam’s Club, Costco, Tampa Premium Outlets, Wiregrass Mall, Advent Health’s largest Ice Sports facility in the Southeast, a Senior Living Center, several Hospitals with medical plazas, and Highly Rated schools. Enjoy being in the center of it all at the time that you enjoy the peace of a quiet/private community! Make your appointment today, this is the home you have been waiting for!
- Type:
- Single Family
- Sq.Ft.:
- 2,933
- Status:
- Active
- Beds:
- 5
- Lot size:
- 0.17 Acres
- Year built:
- 2003
- Baths:
- 3.00
- MLS#:
- TB8318811
- Subdivision:
- Northwood
ADDITIONAL INFORMATION
This stunning two-story pool home offers 2,933 sq ft of thoughtfully designed living space, featuring 5-6 bedrooms, 3 full bathrooms, and a 2-car garage. Enjoy serene pond views and no rear neighbors from your private backyard oasis, complete with a screened lanai and private in-ground pool. Inside, you'll be greeted by elegant flooring, crown molding, a built in shoe closet, and spacious formal living and dining areas—perfect for entertaining. The main floor also includes a versatile bedroom and a full bathroom, making it ideal for guests or a quiet workspace. The chef-inspired kitchen boasts gorgeous granite countertops, a stylish tile backsplash, stainless appliances, and a cozy breakfast nook with scenic pond views. The open-concept family room is perfect for gatherings, with sliding glass doors that lead out to the patio and pool area. Upstairs, a beautiful staircase with hardwood steps and open spindles leads to the luxurious master suite, which includes an en suite bathroom with a double granite vanity, garden tub, separate shower, and spacious his-and-hers walk-in closets. The second floor also features three generously sized bedrooms, a bonus room which could be a 6th bedroom, a full bathroom, and a convenient laundry room. With a perfect blend of comfort, style, and functionality, this home offers everything you need for modern living. Located just 35 minutes from Tampa International Airport and close to tons of shopping, dining, the University of South Florida, hospitals, Wiregrass Mall, Tampa Outlet Mall, and major highways (I-75 and I-275), this home is ideally situated for convenience and accessibility. Call today!
- Type:
- Land
- Sq.Ft.:
- n/a
- Status:
- Active
- Beds:
- n/a
- Lot size:
- 1.06 Acres
- Baths:
- MLS#:
- TB8313509
- Subdivision:
- Quail Hollow Pines
ADDITIONAL INFORMATION
1 ACRE BUILDABLE LOT IN PRIME WESLEY CHAPEL ** WITH NO HOA/NO CDD** IS READY FOR YOU AND YOUR CUSTOM BUILT DREAM HOME! Due diligence done- survey attached and available as well as previous home building floor plans for owners previous plans to build as an example! BUT BUILD YOUR HOME OF CHOICE! Culvert in for driveway, and long driveway setting you beneath the pines for beautiful sunrises and sunsets while Turkey and Deer roam in your yard and down your street! This property is hidden in prime Wesley Chapel less than 10 min to Hospitals, Schools, I-75, SUPER TARGET, STARBUCKS, Shopping/Dining at The Krates- and 15 minutes to Tampa Premium Outlets and Shoppes at Wiregrass! 30 Min to TPA and Downtown TAMPA! Close to everything while feeling secluded and away from it all. A GEM OF A PROPERTY WITH DUE DILIGENCE, IMPROVMENTS, PARTIAL CLEARING, and MOTIVATED SELLER! absolutely gorgeous property and can answer any questions you have on building, specifications of this lot etc etc, READY FOR YOU AND YOUR CUSTOM HOME! SEIZE THIS DEAL TODAY! Of the 1 ACRE lot .70 is buildable for build box INCLUDING all county setback limits (front, rear, sides) and including wetland lines + wetland setback. THATS HUGE! Best buildable lot for sale in quail hollow!
- Type:
- Land
- Sq.Ft.:
- n/a
- Status:
- Active
- Beds:
- n/a
- Lot size:
- 1.65 Acres
- Baths:
- MLS#:
- TB8310355
- Subdivision:
- Quail Hollow Pines
ADDITIONAL INFORMATION
Dream Big on Westpoint Drive! Discover the perfect canvas for your vision at 7223 Westpoint Dr, Wesley Chapel, FL. This expansive parcel of land offers endless possibilities for your dream home or investment opportunity. Nestled in a serene community, shopping, and beautiful parks. Just minutes away, explore the vibrant Wiregrass Ranch Town Center for shopping and dining or spend your weekends at The Grove at Wesley Chapel, featuring entertainment and recreational options. Nature lovers will appreciate the nearby Tampa Premium Outlets and stunning Zephyrhills Nature Park, perfect for outdoor activities and relaxation. With its prime location and generous dimensions, this property is a rare find in the rapidly growing Wesley Chapel area. Don’t miss your chance to create the life you’ve always imagined!
$1,125,000
27929 Lincoln Place Wesley Chapel, FL 33544
- Type:
- Single Family
- Sq.Ft.:
- 4,989
- Status:
- Active
- Beds:
- 6
- Lot size:
- 3.68 Acres
- Year built:
- 2000
- Baths:
- 6.00
- MLS#:
- TB8315710
- Subdivision:
- Homesteads Saddlewood
ADDITIONAL INFORMATION
Your Equestrian Dream Awaits: Spacious Custom Home on 3.8 Acres of Pure Florida Paradise Imagine owning a beautiful custom pool home on nearly four acres, bordered by lush conservation land, in a secure, gated equestrian community. This isn’t just a house; it’s the lifestyle you’ve been waiting for. Step into a world of luxury as you enter through a handcrafted cherry wood door, framed by elegant landscaping and a stately front porch. Inside, Brazilian Cherry hardwood floors lead you through a spacious layout, from a grand formal dining room adorned with a crystal chandelier to a soaring living room with views over the stunning pool and conservation area beyond. Each detail in this home reflects quality and thoughtful design, from the wood and wrought iron staircase overlooking the living area to the 8-foot doors that give every space an open, airy feel. The heart of this home is its gourmet kitchen, perfectly equipped with a gas range, stainless steel appliances, two islands (each with its own sink), onyx granite counters, and an expansive breakfast bar. Two walk-in pantries provide all the storage you could need. Whether you’re cooking for family or hosting friends, this kitchen is designed to bring everyone together and create memorable moments. For those with multi-generational needs, the first-floor in-law suite provides the perfect solution with its own kitchenette, wheelchair-accessible shower, and private entry. Across the home, you’ll find a luxurious Owner’s Suite featuring a spa-like bathroom, walk-in closet, and direct access to the lanai and pool area. Outside, the screened-in lanai stretches the full length of the home, housing an outdoor kitchen, Ruby Gas Grill, EVO Flattop, firepit, and a newly refinished pool with panoramic screens that provide uninterrupted views of the serene conservation landscape. With a cascading waterfall flowing into the spa, this backyard oasis is the ultimate spot for relaxation and entertaining. Upstairs, four (potentially five) additional bedrooms and two bathrooms—including a flexible Jack-and-Jill suite—surround a large media room. The layout is ideal for hosting guests or creating specialized spaces for family hobbies and interests. Nestled in a quiet cul-de-sac, this home is a short drive to Wesley Chapel’s amenities, including The Groves and I-75, providing both privacy and convenience. It even offers space to bring your equestrian dreams to life with room for a barn and horse. This home is ready to meet your vision for a life well-lived—reach out to explore this rare opportunity and see how your story begins here!
- Type:
- Single Family
- Sq.Ft.:
- 2,008
- Status:
- Active
- Beds:
- 4
- Lot size:
- 0.15 Acres
- Year built:
- 2024
- Baths:
- 3.00
- MLS#:
- TB8314523
- Subdivision:
- Two Rivers
ADDITIONAL INFORMATION
Under Construction. An exquisite 4-bedroom, 3-bathroom home, boasting 2007 sq.ft. of luxurious living space. Nestled on a serene pond homesite, this property offers a perfect blend of elegance and comfort in a vibrant social club community. As you step inside, you'll be greeted by soaring 11' 4" ceilings in the spacious family room, creating an open and airy ambiance. The well-appointed kitchen features modern appliances and ample counter space, making it a chef’s delight. The generous master suite is a true retreat, complete with a private ensuite bathroom and a large walk-in closet. Three additional bedrooms provide versatility for guests, family, or a dedicated home office. Take in the picturesque views from your backyard. This home is perfect for entertaining or simply unwinding by the water. Located in the exciting, gated village of Tamarack in Two Rivers. Photo is a rendering only and not final color choices/finishes. All measurements are approximate P
- Type:
- Other
- Sq.Ft.:
- 840
- Status:
- Active
- Beds:
- 2
- Lot size:
- 0.35 Acres
- Year built:
- 1980
- Baths:
- 2.00
- MLS#:
- TB8313513
- Subdivision:
- Williams Acres
ADDITIONAL INFORMATION
Beautifully rehabbed manufactured home in the heart of Wesley Chapel, offering the perfect blend of country living with city conveniences just minutes away! Located near I-75 and surrounded by shopping, dining, and entertainment options, this 2 beds/ 2 full baths home is move-in ready for investors or homeowners alike. A true must-see, this property stood strong through Hurricanes Helene and Milton with zero flooding—testament to its excellent condition. With no HOA, no CDD, and low taxes, it's a rare find! Note: The seller is also listing the double-wide manufactured home right behind this one, and both properties are being sold separately, each with land ownership. MLS#T3548440
- Type:
- Land
- Sq.Ft.:
- n/a
- Status:
- Active
- Beds:
- n/a
- Lot size:
- 1.13 Acres
- Baths:
- MLS#:
- W7869215
- Subdivision:
- Quail Hollow Pines
ADDITIONAL INFORMATION
Build your Dream home in this Amazing Location in Quail Hollow Pines! This piece of gem is located in a quiet, peaceful neighborhood with NO HOA or CDD, It is Conveniently located near I-75, close to the Premium Outlets, highly rated schools, hospitals. Get to downtown Tampa, The Grove & Krate, Tampa International Airport, Dining, movie theatre, multiple fitness centers and all sorts of entertainment in less than 35. This neighborhood is known for its welcoming atmosphere.
- Type:
- Single Family
- Sq.Ft.:
- 1,812
- Status:
- Active
- Beds:
- 3
- Lot size:
- 0.13 Acres
- Year built:
- 2003
- Baths:
- 2.00
- MLS#:
- TB8309028
- Subdivision:
- Northwood
ADDITIONAL INFORMATION
This well-designed home in the Northwood community offers a practical layout suited for comfortable living. The living and dining areas provide a seamless flow into the kitchen, which features ample counter space, a breakfast bar, and a large dining area. The kitchen is equipped with modern appliances and plenty of cabinetry for storage, with an adjacent family room perfect for everyday activities. The master suite includes a walk-in closet and an ensuite bath, while the additional bedrooms are well-sized for family or guests. The Northwood community includes lakes, walking trails, a pool, clubhouse, and tennis courts for recreation. Located just 10 minutes from The Shops at Wiregrass, 15 minutes from the Tampa Premium Outlets, and less than 30 minutes from downtown Tampa, the home offers easy access to local shopping, dining, and entertainment options.
- Type:
- Single Family
- Sq.Ft.:
- 2,532
- Status:
- Active
- Beds:
- 4
- Lot size:
- 0.15 Acres
- Year built:
- 2003
- Baths:
- 3.00
- MLS#:
- O6244636
- Subdivision:
- Saddlebrook Village West
ADDITIONAL INFORMATION
**Take advantage of a seller paid promotion. The seller will credit the buyer $8,898 towards their closing costs and prepaid items at closing, which could include a rate buy down, on any full price offer accepted by 11/30/24.**Welcome to this spacious 4-bedroom, 2.5-bath home with a bonus room, offering 2,532 sqft of living space and no rear neighbors, situated in the highly desirable Saddlebrook Village community, featuring NO CDD and low HOA fees. As you step through the double-door entry, you’re greeted by an open and airy floor plan with high ceilings. Beautiful laminate flooring flows through the front living room and separate dining room, creating a warm and inviting atmosphere. The large family room seamlessly connects to the kitchen, which boasts a generous island, ample counter space, and a breakfast nook with serene views of the backyard. A full laundry room is conveniently located on the first floor with access to the 2-car garage. Upstairs, the master bedroom suite offers plenty of space with his-and-her closets. The en-suite bathroom features dual vanities, a garden tub, and a separate shower. The additional three bedrooms include upgraded flooring in two of them, and the bonus room provides extra flexibility, perfect for a playroom, office, or media space. Located in the sought-after Westbrook Estates, residents enjoy access to great amenities, including a clubhouse, tennis courts, basketball courts, and a community pool. This home is ideally positioned near SR54, SR56, I-75, and I-275, offering quick access to shopping, dining, and major commuting routes.
- Type:
- Single Family
- Sq.Ft.:
- 2,042
- Status:
- Active
- Beds:
- 3
- Lot size:
- 0.17 Acres
- Year built:
- 2004
- Baths:
- 2.00
- MLS#:
- W7868002
- Subdivision:
- Saddlebrook Village West
ADDITIONAL INFORMATION
PROPERTY IN SOUGHT AFTER SADDLEBROOK VIAGE WEST COMMUNITY. NICE SIZE GREAT ROOM HOME WITH 2,042 SQ FT OF LIVING. KITCHEN HAS SOLID SERVICE COUNTERS LARGE PORCH IN REAR WITH VINYL FENCED BACKYARD. HOME BACKS TO SMALL CONSERVATION AREA. MASTER BEDROOM BATH HAS GARDEN TUB PLUS SHOWER. HOME NEEDS SOME TLC. PRICED TO SELL!!!!
- Type:
- Single Family
- Sq.Ft.:
- 3,594
- Status:
- Active
- Beds:
- 4
- Lot size:
- 1 Acres
- Year built:
- 2024
- Baths:
- 3.00
- MLS#:
- TB8309908
- Subdivision:
- Quail Hollow Acreage
ADDITIONAL INFORMATION
One or more photo(s) has been virtually staged. Welcome to this Brand New Custom Dream Home that is on 1 Acre and NO HOA OR CDD FEES…Nestled in the sought after Quail Hollow Area. This is the perfect location to live in that country setting yet just less than 10 minutes to Wesley Chapel Outlet Mall, an assortment of popular Restaurants and I-75. As soon as you enter through the Tall Front Door Entry notice Soaring ceilings and Open Floor plan. This is the perfect home with Separate Dining Room for entertaining guests and luxury Vinyl Flooring throughout. Offering a Handsome Den/study room with recessed can lighting and Double Frosted Doors for privacy. Walk inside your own Private Retreat into the Primary Bedroom Suite OFFERING several Windows,Dual Closets, 60 Inch Ceiling Fan and private door to back lanai. Enjoy relaxing in the backyard with plenty of room to install a swimming pool. The Lovely Master Bath with two separate sinks, Pompei Quartz Counter tops, Rosegold Glass Hardware, A Massive and Modern Walk-In Shower, A Luxurious Stand along Tub to appreciate after a long day. Now into the Great Room with Triple Sliding Hurricane Resistant Glass Doors and that will accommodate your largest Furniture. Then the heart of this house is a Chef’s Dream with 42”Inch Shaker style Cabinetry throughout, All Stainless STEEL Profile Appliances, and and plenty of Extra storage underneath the Gorgeous Quartz Island. Two of the Bedrooms are to the right of the kitchen that share a Full Bathroom. The Fourth Bedroom is tucked away and can also be a private In-Law Suite with it’s own Full Bathroom and separate entrance. As you walk down the hall you have the Laundry Room with your own WASHER/DRYER, Cabinets for even more storage and a utility sink to wash all those delicate clothing. Let’s not forget the Oversized Three Car Garage to store all the toys you may have…Don’t miss out on this opportunity to live in this Executive Home with the space to enjoy without RESTRICTIVE Deed Restrictions…Located minutes to I-75 for an easy commute to Tampa, Busch Gardens, Tampa Buccaneers Stadium/Yankee Stadium and Beaches…
- Type:
- Single Family
- Sq.Ft.:
- 2,498
- Status:
- Active
- Beds:
- 4
- Lot size:
- 0.22 Acres
- Year built:
- 2003
- Baths:
- 3.00
- MLS#:
- TB8309261
- Subdivision:
- Seven Oaks Parcels S-11 & S-15
ADDITIONAL INFORMATION
Don’t miss this stunning Seven Oaks home! This move-in ready 4-bedroom, 3-bathroom beauty is located in the gated Brookforest community on a conservation/pond lot and boasts a 3-car garage. As you step inside, you’ll be greeted by soaring ceilings, elegant architectural details including columns, arched doorways, decorative niches, and a tray ceiling in the dining room. Tile flooring and transom windows allow plenty of natural light to flood the home. French doors in the living room open to a spacious screened lanai, creating a private retreat with tranquil pond views. The island kitchen features 42-inch wood cabinets, updated appliances, a natural gas range, a breakfast bar, and a cozy breakfast nook for casual dining. Just off the kitchen, the family room offers the perfect space for entertaining and everyday living. The split bedroom layout provides a spacious master suite with dual vanities, a garden tub, and a large shower. The fourth bedroom, currently used as an office, and two additional bedrooms with two full baths offer flexible living arrangements for family or guests. Recent updates include a new AC system in 2014, an industrial water heater in 2022, and a new roof in 2021. Salt water softener system The home also features a 300 sq ft enclosed sunroom with AC and luxury vinyl plank flooring throughout all bedrooms and the dining room. The Sun room is prepped with natural gas and water/sink hookups for outdoor enjoyment. Seven Oaks residents enjoy award-winning amenities, including a clubhouse with fitness rooms, a theater, café, event space, and a fantastic 17-acre sports complex with pools, a water slide, tennis courts, basketball and volleyball courts, sports fields, and a playground. This home is conveniently located near Wiregrass Mall, Tampa Premium Outlets, I-75 & I-275, Florida Hospital, the ICE complex, and more, plus it’s zoned for top-rated schools. You won’t want to miss out on this beautiful home!
- Type:
- Single Family
- Sq.Ft.:
- 2,719
- Status:
- Active
- Beds:
- 4
- Lot size:
- 0.16 Acres
- Year built:
- 2004
- Baths:
- 3.00
- MLS#:
- O6244631
- Subdivision:
- Saddlebrook Village West
ADDITIONAL INFORMATION
**Take advantage of a seller paid promotion. The seller will credit the buyer $9,298 towards their closing costs and prepaid items at closing, which could include a rate buy down, on any full price offer accepted by 11/30/24.**This spacious 4-bedroom, 3-bathroom home with 2,719 sqft offers an open split floor plan, perfect for comfortable living. Upon entering through the double-door foyer, you'll find formal living and dining rooms, providing plenty of space for gatherings. The heart of the home is the kitchen, featuring a dual sink island, an oversized bar/peninsula with room for bar stools, and ample counter space. The home's volume ceilings and abundant natural light from sliders and overhead windows enhance the airy feel. The bedrooms are thoughtfully arranged on a three-way split for added privacy, with the master suite boasting direct access to the lanai, a large walk-in shower, dual sinks, and a soaking tub. The remaining bedrooms are generously sized, ideal for family or guests. A convenient laundry room and built-in storage in the garage add to the home's functionality. With low HOA fees and no CDD, this home offers excellent value. The prime location provides easy access to I-75, shopping, dining, and entertainment, as well as proximity to USF, Moffit, Pepin, Florida Hospital, and downtown Tampa. Don't miss the chance to call this beautiful home yours!
| All listing information is deemed reliable but not guaranteed and should be independently verified through personal inspection by appropriate professionals. Listings displayed on this website may be subject to prior sale or removal from sale; availability of any listing should always be independently verified. Listing information is provided for consumer personal, non-commercial use, solely to identify potential properties for potential purchase; all other use is strictly prohibited and may violate relevant federal and state law. Copyright 2024, My Florida Regional MLS DBA Stellar MLS. |
