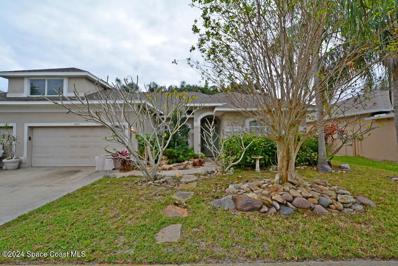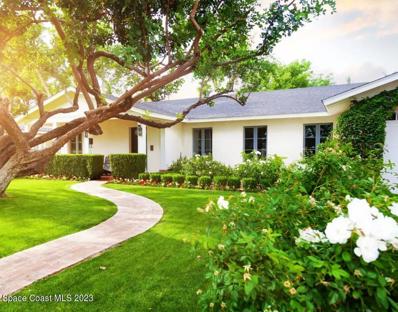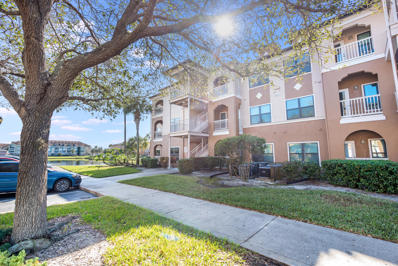Viera FL Homes for Rent
The median home value in Viera, FL is $577,128.
The national median home value is $338,100.
The average price of homes sold in Viera, FL is $577,128.
Viera real estate listings include condos, townhomes, and single family homes for sale.
Commercial properties are also available.
If you see a property you’re interested in, contact a Viera real estate agent to arrange a tour today!
$661,020
3512 Coastline Lane Viera, FL 32940
- Type:
- Single Family
- Sq.Ft.:
- 1,889
- Status:
- NEW LISTING
- Beds:
- 2
- Lot size:
- 0.14 Acres
- Year built:
- 2024
- Baths:
- 2.00
- MLS#:
- O6265490
- Subdivision:
- Del Webb At Viera
ADDITIONAL INFORMATION
Del Webb at Viera is a luxurious guard-gated 55+ active adult community offering new construction single-family homes on a network of sparkling ponds featuring water view homesites throughout, an unrivaled location on the Space Coast, a planned breathtaking ten-acre waterfront amenity center and an established Town Center. Del Webb at Viera will offer an abundance of resort-style amenities with social events and activities centered in the stunning 30,000-square foot clubhouse, planned by a full-time Lifestyle Director. With a zero-entry pool with sun shelf, lap lanes and a heated spa you'll be relaxing like a pro. Staying fit and grounded will be easy with sports courts, croquet lawn, fitness center, movement studio, community garden and walking/biking trails. Make new friends at one of the dog parks, join a resident club, take a painting class at one of the many art studios, attend a concert or show at the event lawn, grab a bite at the on-site tavern & grille, or chat at the fire pits or Hammock Grove. Del Webb at Viera is also a golf-cart friendly community. Association membership includes all-inclusive landscaping, bulk cable/internet and Gold golf membership with Duran Golf Club. Located just 2 miles from I-95 and close to golfing, boating, beaches and outdoor recreation, this location in a Top 15 Master Planned community can't be beaten! Visit today to learn more and see for yourself why Del Webb at Viera is the absolute best place to call home!
$452,300
8813 Nixie Avenue Viera, FL 32940
- Type:
- Single Family
- Sq.Ft.:
- 1,405
- Status:
- NEW LISTING
- Beds:
- 2
- Lot size:
- 0.12 Acres
- Year built:
- 2024
- Baths:
- 2.00
- MLS#:
- O6265187
- Subdivision:
- Del Webb At Viera
ADDITIONAL INFORMATION
Del Webb at Viera is a luxurious guard-gated 55+ active adult community offering new construction single-family homes on a network of sparkling ponds featuring water view homesites throughout, an unrivaled location on the Space Coast, a planned breathtaking ten-acre waterfront amenity center and an established Town Center. Del Webb at Viera will offer an abundance of resort-style amenities with social events and activities centered in the stunning 30,000-square foot clubhouse, planned by a full-time Lifestyle Director. With a zero-entry pool with sun shelf, lap lanes and a heated spa you'll be relaxing like a pro. Staying fit and grounded will be easy with sports courts, croquet lawn, fitness center, movement studio, community garden and walking/biking trails. Make new friends at one of the dog parks, join a resident club, take a painting class at one of the many art studios, attend a concert or show at the event lawn, grab a bite at the on-site tavern & grille, or chat at the fire pits or Hammock Grove. Del Webb at Viera is also a golf-cart friendly community. Association membership includes all-inclusive landscaping, bulk cable/internet and Gold golf membership with Duran Golf Club. Located just 2 miles from I-95 and close to golfing, boating, beaches and outdoor recreation, this location in a Top 15 Master Planned community can't be beaten! Visit today to learn more and see for yourself why Del Webb at Viera is the absolute best place to call home!
$487,720
8903 Nixie Avenue Viera, FL 32940
- Type:
- Single Family
- Sq.Ft.:
- 1,655
- Status:
- Active
- Beds:
- 2
- Lot size:
- 0.14 Acres
- Year built:
- 2024
- Baths:
- 2.00
- MLS#:
- O6263262
- Subdivision:
- Del Webb At Viera
ADDITIONAL INFORMATION
Del Webb at Viera is a luxurious guard-gated 55+ active adult community offering new construction single-family homes on a network of sparkling ponds featuring water view homesites throughout, an unrivaled location on the Space Coast, a planned breathtaking ten-acre waterfront amenity center and an established Town Center. Del Webb at Viera will offer an abundance of resort-style amenities with social events and activities centered in the stunning 30,000-square foot clubhouse, planned by a full-time Lifestyle Director. With a zero-entry pool with sun shelf, lap lanes and a heated spa you'll be relaxing like a pro. Staying fit and grounded will be easy with sports courts, croquet lawn, fitness center, movement studio, community garden and walking/biking trails. Make new friends at one of the dog parks, join a resident club, take a painting class at one of the many art studios, attend a concert or show at the event lawn, grab a bite at the on-site tavern & grille, or chat at the fire pits or Hammock Grove. Del Webb at Viera is also a golf-cart friendly community. Association membership includes all-inclusive landscaping, bulk cable/internet and Gold golf membership with Duran Golf Club. Located just 2 miles from I-95 and close to golfing, boating, beaches and outdoor recreation, this location in a Top 15 Master Planned community can't be beaten! Visit today to learn more and see for yourself why Del Webb at Viera is the absolute best place to call home!
$436,580
8938 Splashing Drive Viera, FL 32940
- Type:
- Single Family
- Sq.Ft.:
- 1,579
- Status:
- Active
- Beds:
- 2
- Lot size:
- 0.12 Acres
- Year built:
- 2023
- Baths:
- 2.00
- MLS#:
- O6263259
- Subdivision:
- Del Webb At Viera
ADDITIONAL INFORMATION
Del Webb at Viera is a luxurious guard-gated 55+ active adult community offering new construction single-family homes on a network of sparkling ponds featuring water view homesites throughout, an unrivaled location on the Space Coast, a planned breathtaking ten-acre waterfront amenity center and an established Town Center. Del Webb at Viera will offer an abundance of resort-style amenities with social events and activities centered in the stunning 30,000-square foot clubhouse, planned by a full-time Lifestyle Director. With a zero-entry pool with sun shelf, lap lanes and a heated spa you'll be relaxing like a pro. Staying fit and grounded will be easy with sports courts, croquet lawn, fitness center, movement studio, community garden and walking/biking trails. Make new friends at one of the dog parks, join a resident club, take a painting class at one of the many art studios, attend a concert or show at the event lawn, grab a bite at the on-site tavern & grille, or chat at the fire pits or Hammock Grove. Del Webb at Viera is also a golf-cart friendly community. Association membership includes all-inclusive landscaping, bulk cable/internet and Gold golf membership with Duran Golf Club. Located just 2 miles from I-95 and close to golfing, boating, beaches and outdoor recreation, this location in a Top 15 Master Planned community can't be beaten! Visit today to learn more and see for yourself why Del Webb at Viera is the absolute best place to call home!
- Type:
- Single Family
- Sq.Ft.:
- 1,230
- Status:
- Active
- Beds:
- 3
- Lot size:
- 0.12 Acres
- Year built:
- 1995
- Baths:
- 2.00
- MLS#:
- 1031593
- Subdivision:
- Hammock Trace Preserve Phase 1
ADDITIONAL INFORMATION
This home is ready for a new owner to move right in. Super clean and well maintained, Roof was replaced in 2019, the, A/C and ,flooring new in 2020, Stainless appliances in 2024 The yard is fenced , The home is nicely landscaped with great curb appeal. The great room floor plan is very spacious. There is a community pool with a club house that was recently redone. including new bathrooms Come see it now.
$530,000
1893 Laramie Circle Viera, FL 32940
- Type:
- Single Family
- Sq.Ft.:
- 2,490
- Status:
- Active
- Beds:
- 4
- Lot size:
- 0.19 Acres
- Year built:
- 2002
- Baths:
- 2.00
- MLS#:
- 1030821
- Subdivision:
- Cross Creek Phase 2
ADDITIONAL INFORMATION
Welcome to this charming two-story pool home ideally located in the heart of Viera! Featuring 4 spacious bedrooms, 2 bathrooms, and a flexible floor plan, this home offers comfort and convenience. In addition to the great living spaces, this home features a billiard room that can be used as a flex space, office, entertainment area or additional bedroom if needed. The formal dining room and cozy breakfast nook add to the appeal, while the inside laundry room adds convenience. The split bedroom layout ensures privacy, with one bedroom upstairs—ideal for guests or a retreat. The home does require some updates, including pool resurfacing, fresh paint, and minor repairs, but it's priced below market value, offering excellent potential. Key updates include a 2018 A/C, 2019 roof and a 2024 water heater. Don't miss the chance to own in one of Viera's most desirable neighborhoods at a price that allows for personalization. With little work, you can create your dream home!
$619,900
1336 Clubhouse Drive Viera, FL 32955
- Type:
- Single Family
- Sq.Ft.:
- 2,250
- Status:
- Active
- Beds:
- 3
- Lot size:
- 0.19 Acres
- Year built:
- 2005
- Baths:
- 2.00
- MLS#:
- 1029029
- Subdivision:
- Wingate Estates Phase 6 Viera N Pud - Par
ADDITIONAL INFORMATION
With impeccable attention to detail, these original owners have magnificently designed, maintained & updated this lake-front residence, located in the highly desired Wingate Estates! The home's nearly 2,300 sq ft of living space holds 3 bedrooms & 2 baths in a split plan, designed with high ceilings & a light, bright, open layout. Enjoy lake views from the sitting room of the primary suite, which boasts two walk-in closets & a lovely ensuite with double sinks, a walk-in shower & soaking tub. The kitchen features gorgeous wood cabinets, some with glass doors, topped with crown molding, quartz countertops & stainless appliances, & offers open sight lines through the dining, great room & lanai. From the great room's triple, pocketing, sliding glass doors, attention is drawn to the enviable private setting w/ water & preserve views. Truly a place for relaxing, the outdoor living area provides plenty of room to lounge by the lake within the panoramic-front, screened lanai, or dine in the spacious under-truss porch. Additional features include a three car garage, fabulous fireplace accented by floor-to-ceiling stone, beautiful, new wood-look tile, plantations shutters, crown molding & 6" baseboards, pavers, 2020 roof, 2021 A/C, 2021 exterior paint, & more! Nearby community pool, clubhouse & park with playground, tennis, basketball & volleyball courts! Viera boasts fabulous shops & restaurants, top-rated medical facilities & A-rated schools. One hour to theme parks & Orlando attractions. Minutes to beautiful beaches!
$678,900
2931 Camberly Circle Viera, FL 32940
- Type:
- Single Family
- Sq.Ft.:
- 2,170
- Status:
- Active
- Beds:
- 3
- Lot size:
- 0.21 Acres
- Year built:
- 2004
- Baths:
- 2.00
- MLS#:
- 1029030
- Subdivision:
- Heritage Isle Pud Phase 1
ADDITIONAL INFORMATION
''Stunning retreat with a sparkling pool, waterfall, lushly landscaped grounds, expansive entertaining area complete with pergola, the ''VIEW'' of the waterway and Duran golf course will leave you breathless! Spacious, climate controlled 3-car garage with remote roll down screens, perfect for the car enthusiast seeking a private oasis in the heart of Viera'' ''Experience resort-style living in this unique , one of a kind estate home featuring seamless wide plank flooring, new AC, new appliances, new bathrooms, new light fixtures, new roof, storm shutters, full view entry storm door, plantation shutters, remote storm shutters on lanai, freshly painted outside. Step into a beautiful custom, gourmet kitchen, the ultimate blend of luxury and functionality. You need to see it to believe it! Once in a lifetime opportunity! Don't let it pass you by!
$850,000
3250 Thurloe Drive Viera, FL 32955
- Type:
- Single Family
- Sq.Ft.:
- 3,228
- Status:
- Active
- Beds:
- 4
- Lot size:
- 0.31 Acres
- Year built:
- 2007
- Baths:
- 3.00
- MLS#:
- 1027632
- Subdivision:
- Colfax Landing Phase 1
ADDITIONAL INFORMATION
West Viera's Colfax Landing offers the option of an active lifestyle, coupled with the luxury of living in a quiet gated community. With amenities like the large lap pool, tennis courts, basketball courts, playgrounds, & pedestrian/golf cart trails leading to your favorite shopping and restaurants, this community has something for everyone. This home is one of the larger floor plans and sits on a 1/3 acre lot. Three of the large bedrooms have their own attached bathroom (perfect for guest or in-law suites!) Step down into the cozy bonus room/den, or spend your time in the French-door-filled living room overlooking the huge covered paver patio and lake out back; all facing EAST!. Zoned for A-rated schools and very easy access to 1-95, beaches, Orlando, and Patrick SFB. Oversized 3 Car Garage, 2012 Tile Roof Replaced, Both AC Systems Replaced in 2021!
$1,800,000
Confidential 321.0 Viera, FL 32940
ADDITIONAL INFORMATION
Assisted Living & Memory Care Facility Licensed for between 12-16 Beds being offered on the Space Coast. With an occupancy rate of nearly 90% historically. This turnkey business has Immaculately Maintained Buildings & Grounds, Secured Egress Access, Outdoor Music & Covered Courtyard. Property Features also include a Fire Sprinkler System, Security Cameras, Door & Window Alarms, Nurse call system, Motion sensors, Motion Lighting, Generator capable of running the Entire Facility. Property location offers an exceptionally high traffic count & visibility. Proven history of compliance with local & state governing bodies. Sale includes Business & Building: +14% Cap Rate year over year. OUTPARCELS AVAILABLE FOR EXPANSION. High quality staff & Managers in place allowing semi absentee ownership.
$325,000
6431 Borasco 1301 Viera, FL 32940
- Type:
- Condo
- Sq.Ft.:
- 1,157
- Status:
- Active
- Beds:
- 2
- Lot size:
- 0.07 Acres
- Year built:
- 2005
- Baths:
- 2.00
- MLS#:
- 1005640
- Subdivision:
- Three Fountains Of Viera Condo
ADDITIONAL INFORMATION
HIGHLY SOUGHT AFTER, GROUND FLOOR, DIRECT LAKE FRONT CONDO AVAILABLE NOW IN THE HEART OF VIERA. This fully-furnished, 2 Bed, 2 Bath condo features an open floor plan, high ceilings, large bedrooms and lots of closet space. Great view of the lake from every window! Premium laminate floors throughout, Granite countertops in kitchen and bathrooms, New stainless steel appliances, New A/C and water heater, New Roof, New Impact windows and New Impact sliding door, freshly-painted interior and exterior. This gated community has its own private entrance to restaurants and shopping at The Avenue. Large lake with walking trails, resort-style pool, club house, fitness center, Barbeque Grills, Outdoor Entertainment Area, Putting Green and Media Center. Duran Golf Club, Viera Regional Park, playgrounds, and A-rated schools are all close by. Assigned Parking and lots of Visitor Parking. Valet Trash Service. Cable & Internet Included. Do not miss out!

Andrea Conner, License #BK3437731, Xome Inc., License #1043756, [email protected], 844-400-9663, 750 State Highway 121 Bypass, Suite 100, Lewisville, TX 75067

The data relating to real estate for sale on this web site comes in part from the Internet Data Exchange (IDX) Program of the Space Coast Association of REALTORS®, Inc. Real estate listings held by brokerage firms other than the owner of this site are marked with the Space Coast Association of REALTORS®, Inc. logo and detailed information about them includes the name of the listing brokers. Copyright 2024 Space Coast Association of REALTORS®, Inc. All rights reserved.










