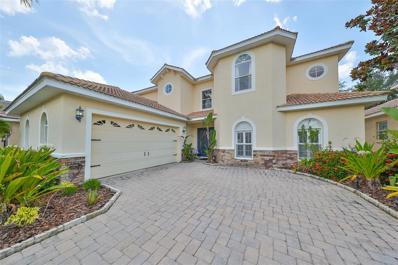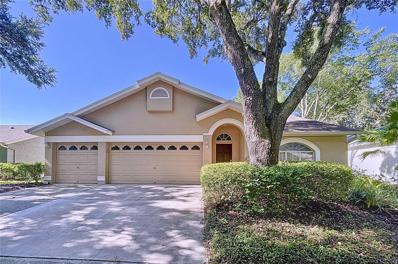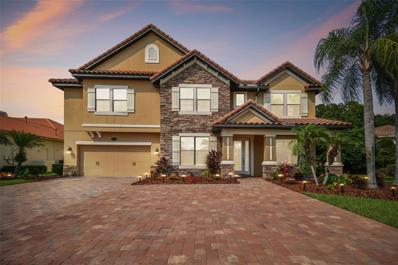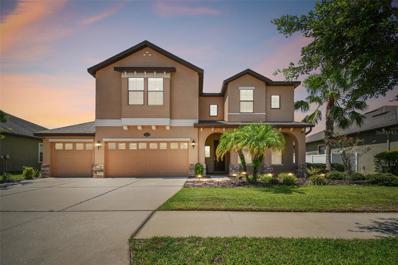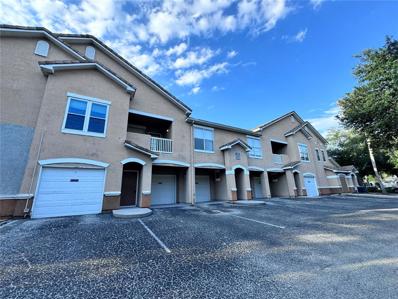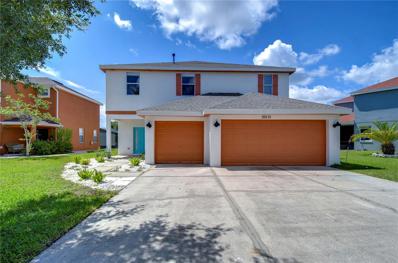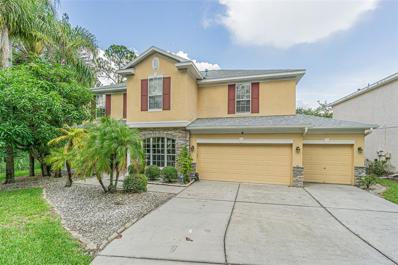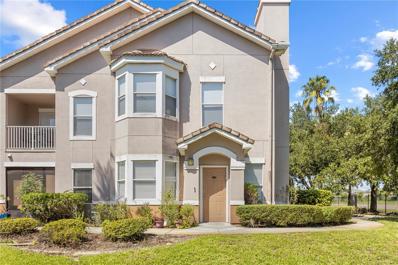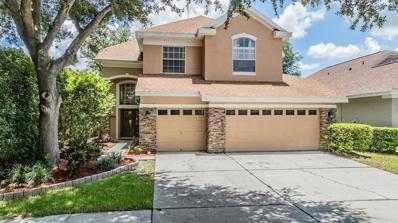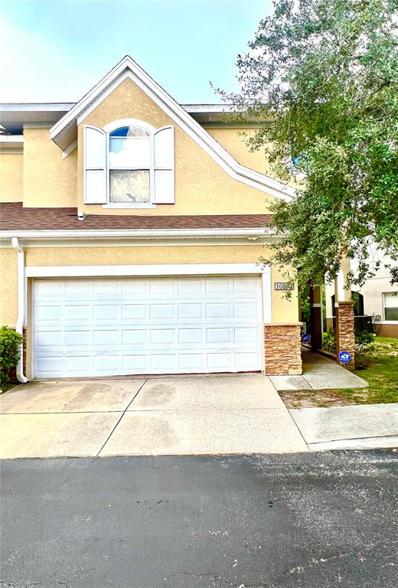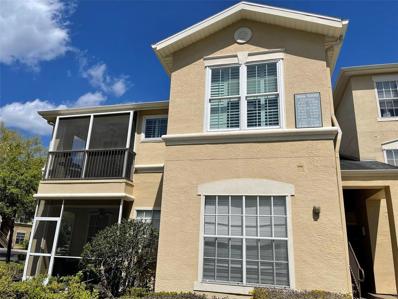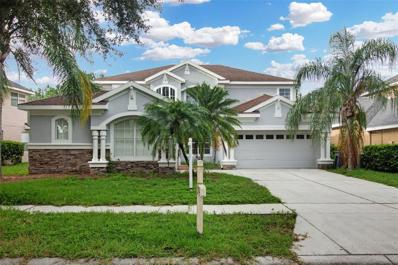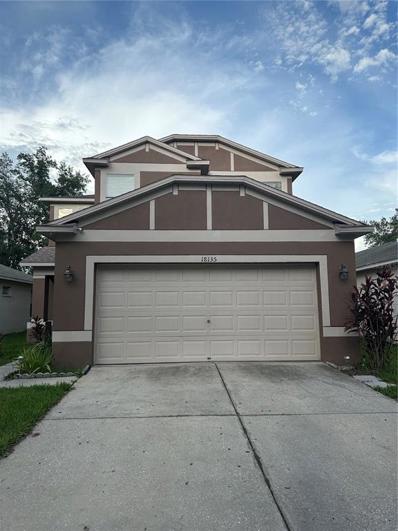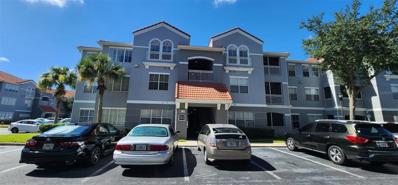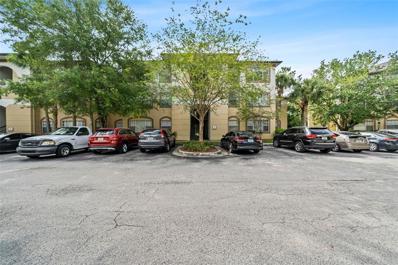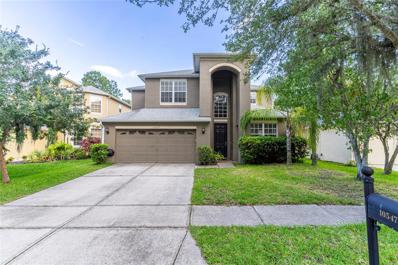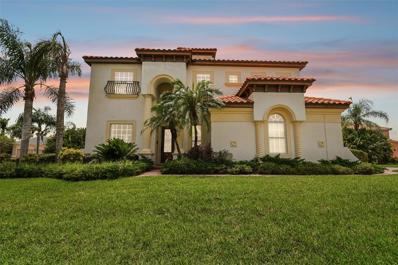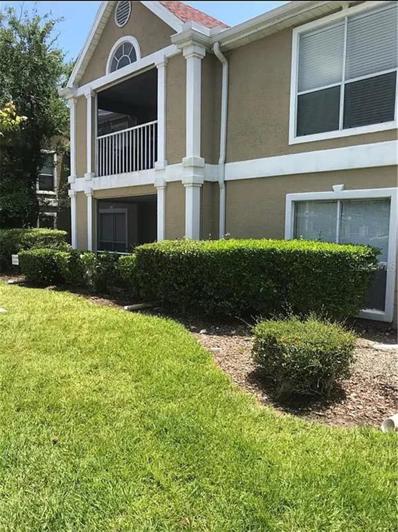Tampa FL Homes for Rent
- Type:
- Single Family
- Sq.Ft.:
- 3,689
- Status:
- Active
- Beds:
- 5
- Lot size:
- 0.21 Acres
- Year built:
- 2005
- Baths:
- 4.00
- MLS#:
- T3544750
- Subdivision:
- Cory Lake Isles Ph 5 Un 1
ADDITIONAL INFORMATION
Nestled within the tranquil and exclusive Cory Lake Isles, this waterfront estate exemplifies upscale living, comfort, and ease. Overlooking the serene lake with a conservation island behind, the property promises a peaceful retreat, accentuated by lush tropical landscaping. The interior boasts a light and airy ambiance with impressive two-story ceilings in both the entrance and great room, complemented by maple wood floors in the living and dining areas, and diagonal tile in the kitchen and wet zones. Recently upgraded with sleek luxury vinyl plank flooring throughout, the home features a gourmet kitchen with 42" maple cabinets adorned with roped crown molding, a wine rack, and a functional layout. The open-concept design is enhanced by soaring ceilings, plantation shutters, and elegant arches and columns, all paired with modern amenities like a surround sound system and lanai speaker wiring. * 5 Bedrooms plus a bonus that can be used as a bedroom, office or media room. 2 of the bedrooms are downstairs including the primary bedroom. This home is designed with a highly functional floor plan that includes five spacious bedrooms plus a versatile bonus room. On the main level, the expansive primary suite offers stunning water views, a tray ceiling, dual walk-in closets, separate vanities, a spacious walk-in shower, and a luxurious jacuzzi tub. The second floor features three additional bedrooms, two full baths, and the bonus room. Recent updates include a new HVAC system installed downstairs in 2017, an upgraded upstairs AC unit with ultraviolet lights in 2024, a new water heater in 2024, and a new water softener. The Cory Lake Isles community features a 165-acre skiing lake for endless waterfront enjoyment, along with a comprehensive array of amenities such as a clubhouse, a dedicated events coordinator, a resort-style pool, tennis courts, covered playgrounds, basketball courts, an outdoor roller hockey rink, a sand volleyball court, and two 24-hour manned security gates. Residents benefit from scenic walking trails, picnic spots, and a private beach, ensuring ample opportunities for outdoor leisure and relaxation. This home, with its luxurious features, modern upgrades, and extensive community offerings, provides a distinctive and appealing lifestyle in a secure and picturesque setting.
- Type:
- Single Family
- Sq.Ft.:
- 2,070
- Status:
- Active
- Beds:
- 3
- Lot size:
- 0.16 Acres
- Year built:
- 1993
- Baths:
- 2.00
- MLS#:
- T3541852
- Subdivision:
- Hunter's Green Pcl 18a Ph 1
ADDITIONAL INFORMATION
One or more photo(s) has been virtually staged. MAJOR PRICE IMPROVEMENT! Rare opportunity in the sought-after golf community of Hunters Green presents a FULLY RENOVATED, MODERN 3-bedroom, 2-bathroom pool home with a 3-car garage. Spanning almost 2100 square feet, this residence exudes elegance and superior craftsmanship. Recent renovations include newer wood plank tile floors, plush Berber carpeting in bedrooms, fresh interior paint, a NEWER ROOF, and a NEWER A/C system. The thoughtfully designed and very open floor plan offers separate formal living and dining areas, a family room with arched doorways, soaring ceilings, and French doors opening to the lanai. The gourmet kitchen is a chef's dream, featuring 42" white shaker cabinets, granite countertops, stainless steel appliances, a breakfast bar, and an eat-in café with views of the sparkling pool and spa. The split floor plan ensures privacy for the master suite, which includes a large walk-in closet, granite counters, a vanity with dual sinks, a garden tub, and a separate walk-in shower. The two additional bedrooms, located at the back of the home, share a second full bathroom equipped with an upgraded vanity, granite counters, and a tub/shower combo with glass sliding doors. This bathroom also provides access to the lanai, making it convenient as a pool bathroom. Outside, the large SCREENED-IN POOL AND SPA, resurfaced in 2019 with a pool cleaner and a newer pool pump, offer a perfect space for relaxation and entertaining. The FULLY FENCED YARD ensures privacy and perfect for your pet/s and kids to play and explore freely. The master and secondary bedrooms have newly installed double-paned energy-efficient windows. Other notable features include central vacuum and wiring for a full house generator. Hunter's Green Country Club and Golf Course is a master-planned community with beautiful grounds, GUARDED AND GATED 24 HOURS, offering a park and playground with a dog park, tennis and basketball courts, softball and soccer fields, and walking/exercise trails. The community is adjacent to Flatwoods Wilderness Park, with miles of paved trails. Conveniently located near highly rated schools, a public library, hospitals, restaurants, shopping centers like Wiregrass and Tampa Premium Outlet Malls, USF, and major highways, this exquisite home is a must-see! Don't miss the opportunity to make it yours TODAY!
$1,299,000
17809 Saint Lucia Isle Drive Tampa, FL 33647
- Type:
- Single Family
- Sq.Ft.:
- 5,171
- Status:
- Active
- Beds:
- 6
- Lot size:
- 0.34 Acres
- Year built:
- 2014
- Baths:
- 6.00
- MLS#:
- T3543885
- Subdivision:
- Cory Lake Isles Ph 1 Unit 2
ADDITIONAL INFORMATION
One or more photo(s) has been virtually staged. Welcome to this beautiful Corey Lake Isle house spanning over 5000 square feet of meticulously designed space, every corner of this residence exudes elegance and sophistication. Upon entering, the foyer welcomes you with gleaming marble floors that catch the light streaming through the windows. To one side, a formal living room awaits, and right across is the spacious formal dinning room. Moving through the expansive floor plan, a gourmet kitchen beckons with top-of-the-line appliances, custom cabinetry, and stone countertops that provide ample space for culinary creations. Venturing outdoors, the estate reveals its pièce de résistance—a luxurious pool surrounded by an expansive patio for lounging and entertaining. Upstairs, the master suite is a sanctuary of tranquility. The suite boasts a spa-like bathroom, complete with a soaking tub and separate shower, offering a haven of relaxation and rejuvenation. Additional bedrooms and guest suites are equally inviting, each offering spacious accommodations and en-suite bathrooms. Whether hosting gatherings in the expansive living areas or enjoying quiet moments by the poolside, this extraordinary residence offers a lifestyle of unparalleled comfort and sophistication.
- Type:
- Single Family
- Sq.Ft.:
- 3,414
- Status:
- Active
- Beds:
- 5
- Lot size:
- 0.25 Acres
- Year built:
- 2015
- Baths:
- 4.00
- MLS#:
- T3543751
- Subdivision:
- Basset Creek Estates Ph 2
ADDITIONAL INFORMATION
Welcome to this stunning single-family home in the desirable Basset Creek Estates of Tampa, FL. Built in 2015, this contemporary two-story residence offers 3,414 sq. ft. of living space with 5 spacious bedrooms and 3.5 luxurious bathrooms. The open floor plan seamlessly connects the living room, dining area, and modern kitchen, featuring stainless steel appliances and granite counter tops. The expansive master suite includes his and hers walk-in closets and a spa-like en-suite bathroom. Additional features include a large backyard, a covered patio, a three-car garage, and tile flooring throughout the main areas. Located in the highly-rated Hillsborough County School District, this family-friendly neighborhood offers parks, walking trails, and a community pool. with a brand-new roof just installed, you'll have the added benefit of long-term durability. Conveniently situated near shopping, dining, and major highways, this home is a fantastic opportunity to embrace luxury living in Tampa. Don't miss the chance to make this exquisite property your own.
- Type:
- Condo
- Sq.Ft.:
- 951
- Status:
- Active
- Beds:
- 1
- Year built:
- 2001
- Baths:
- 1.00
- MLS#:
- O6225848
- Subdivision:
- The Villas Condo
ADDITIONAL INFORMATION
Beautiful condo located at the Villas Condominium. This 1 bedroom-1 bathroom unit has ceramic-tile floors and SS APPLIANCES!! The kitchen features a dishwasher, microwave, fridge and stove. Upstairs features the laundry area with washer and dryer, kitchen, bathroom, master bedroom, living room and balcony. Great amenities and gated community. A warm and safe place to live in. Quiet and family-like neighborhood. Interesting opportunity for investing!
$599,900
20131 Nob Oak Avenue Tampa, FL 33647
- Type:
- Single Family
- Sq.Ft.:
- 3,402
- Status:
- Active
- Beds:
- 6
- Lot size:
- 0.13 Acres
- Year built:
- 2005
- Baths:
- 3.00
- MLS#:
- T3543353
- Subdivision:
- Live Oak Preserve Ph 1b Village
ADDITIONAL INFORMATION
This beautiful 6 bedroom (or 5 bedroom with a bonus room / office), 3 full bath, 3 gar garage home is stunningly remodeled with brand new luxury finishes. Enter the home through the welcoming foyer, which leads into the massive first story's open floorplan overlooking a calming pond. The living, dining, and family rooms all flow seamlessly with the luxury remodeled kitchen, which features ceiling-high backsplash, an upgraded culinary gas range, wrap around quartz island with bar, upgraded lighting, and more! Through the barn doors, you fill find a bedroom (or office / bonus room). The massive dressing closet allows for multiple flexible uses! Upstairs, you will find the spacious master bedroom overlooking the pond with a huge and beautifully upgraded bathroom. The master bathroom features a fully upgraded rain shower with a quartz sitting bench, two vanities and a make-up area, plus a soaking tub overlooking the pond. The room also features a walk-in closet, linen closet, and dressing area. Off the upstairs hallway, the laundry room pops with color, and new butcher block shelving in the plentiful storage space. The bathrooms are stunning statement pieces all their own that you must see you believe! Out back, the paved patio overlooks the peaceful pond for enjoying the beautiful Florida lifestyle year round!
- Type:
- Single Family
- Sq.Ft.:
- 3,306
- Status:
- Active
- Beds:
- 5
- Lot size:
- 0.15 Acres
- Year built:
- 2006
- Baths:
- 4.00
- MLS#:
- T3543513
- Subdivision:
- Buckingham At Tampa Palms
ADDITIONAL INFORMATION
HUGE PRICE REDUCTION WITH BIG DISCOUNT! Beautiful David Weekley Homes( famous Palmwood model) in desirable Tampa palms Community. One of biggest model in the Tampa palms with 4535 sq. ft. New roof (2022), Newer HVAC for upstairs, New Water Heater (2023), Fairly new dish washer & refrigerator. Easy access to top rated schools, Tampa Palms Golf & Country Club, 4 minutes to shopping centers. Close to I-75 , USF, Bush gardens, major hospitals, Premium Outlet Mall & Shops at Wiregrass. Upstairs balcony with the pond view.
- Type:
- Condo
- Sq.Ft.:
- 1,445
- Status:
- Active
- Beds:
- 3
- Year built:
- 2001
- Baths:
- 2.00
- MLS#:
- T3543451
- Subdivision:
- The Villas Condo
ADDITIONAL INFORMATION
Nestled within the serene and peaceful landscaped community of The Villas in New Tampa, this exquisite condo offers the epitome of modern comfort and convenience. Boasting three bedrooms and two bathrooms, it stands as a testament to calm suburban living. Closely located near Wiregrass Mall, Tampa Premium Outlets, the hospital, and convenient access to I-75. Don't let time waste away, schedule your showing today!
$1,099,000
15704 Cheston Court Tampa, FL 33647
- Type:
- Single Family
- Sq.Ft.:
- 3,335
- Status:
- Active
- Beds:
- 4
- Lot size:
- 0.44 Acres
- Year built:
- 1995
- Baths:
- 4.00
- MLS#:
- T3542685
- Subdivision:
- Tampa Palms 4a Unit 2c 2d
ADDITIONAL INFORMATION
Luxurious Smart Home with New Tile Roof in Tampa Palms Welcome to 15704 Cheston Court, a beautifully renovated four-bedroom, three-and-a-half-bath estate in the prestigious Kensington community of Tampa Palms. A new tile roof will be installed before closing, adding lasting value. Enter through the circular driveway to a grand marble foyer leading to the main room with soaring 12-foot ceilings, an elegant open stairway, and refinished solid oak flooring. Eight-foot doors throughout enhance the spacious feel. The gourmet kitchen features raised panel wood cabinetry, granite countertops, a Jenn Air five-burner cook island, Sub-Zero refrigerator, and a brand-new dishwasher. It flows seamlessly into the family room, perfect for entertaining. The owner’s suite is a private retreat with views of the wooded grounds and pool. The newly renovated master bathroom boasts polished and honed marble finishes, and the bedroom has freshly refinished wood floors. Upstairs, three additional bedrooms offer ample space, fitted closets, and plantation shutters. A walk-out balcony provides a serene spot to enjoy the surroundings. The outdoor oasis includes a waterfall pool and spa with Travertine and Pebble Tec finishes, an iron-fenced yard, and a new outdoor kitchen under a covered dining area. This smart home features Lutron Caseta lighting and Ecobee smart thermostats. Additional amenities include a three-car garage with new epoxy flooring, an EV charger, and overhead storage. Conveniently located near downtown Tampa, the airport, beaches, the University of South Florida, and top medical facilities. Enjoy the Tampa Palms Country Club, on-site schools, parks, and more. Don’t miss this opportunity to own a stunning home in one of Tampa’s most sought-after communities. Schedule your private tour today.
- Type:
- Single Family
- Sq.Ft.:
- 2,448
- Status:
- Active
- Beds:
- 4
- Lot size:
- 0.12 Acres
- Year built:
- 2001
- Baths:
- 3.00
- MLS#:
- U8250884
- Subdivision:
- Arbor Greene Ph 07 Unit 01
ADDITIONAL INFORMATION
BACK ON MARKET!! SELLER IS MOTIVATED!! PRICE REDUCED!! NO FLOOD ZONE, NOT IN AN EVACTUATION ZONE!! Welcome to your ideal residence! Discover this exquisite 4-bedroom, 3-bathroom, 3 car garage home nestled in the prestigious community of Arbor Greene. Set on a private conservation lot, this two-story sanctuary invites you in with soaring ceilings and abundant natural light. The first floor features a convenient half bath, formal living room, a versatile bedroom, an office/den flex space, and a laundry room complete with a dedicated doggie shower. The heart of the home is the spacious open concept kitchen/family room, seamlessly flowing into a covered and screened patio—an ideal spot for morning coffee or evening relaxation. Recently renovated, the kitchen and family room combination is a true culinary masterpiece, featuring custom cabinets, an oversized island, new appliances, a pantry closet, and quartz countertops. Upstairs, the second-floor landing overlooks the grand living room, enhancing the home's spacious and elegant ambiance. The expansive master bedroom suite includes a walk-in closet, linen closet, dual sink vanity, garden tub, and separate shower, ensuring both luxury and comfort. Don’t miss the opportunity to discover the allure of Arbor Greene, an exclusive gated community boasting 24-hour manned security and a stellar amenity center. Here, residents enjoy access to tennis courts, a spa pool, lap pool, playgrounds, and pickleball courts—a haven for recreation and relaxation. Perfectly situated, this home is mere minutes from USF, Moffitt Cancer Center, Wesley Chapel's vibrant shopping and dining scene, and a short 30-minute drive to downtown Tampa. Whether you seek tranquility or convenience, this location offers the best of both worlds. This exceptional opportunity won’t last long—contact me today to schedule your personal tour and envision life in your new home!
- Type:
- Townhouse
- Sq.Ft.:
- 1,815
- Status:
- Active
- Beds:
- 3
- Lot size:
- 0.03 Acres
- Year built:
- 2006
- Baths:
- 3.00
- MLS#:
- OM682594
- Subdivision:
- Cross Creek Gardens
ADDITIONAL INFORMATION
Welcome to your new home! This delightful 3-bedroom, 2.5-bath townhouse, located in a serene Tampa community, offers comfort and convenience in an inviting setting. Nestled facing a tranquil pond, this property provides a peaceful retreat while still being close to all the amenities you need. Enjoy your private sanctuary in your oversized master bedroom, complete with an en-suite bathroom and ample closet space. Two additional bedrooms provide flexibility for a growing family, home office, or guest accommodations. Includes a 2 car garage, in-unit laundry, and access to community features such as a swimming pool. Home offers great potential for you to add your personal touches and make it your own!
- Type:
- Condo
- Sq.Ft.:
- 851
- Status:
- Active
- Beds:
- 1
- Year built:
- 2001
- Baths:
- 1.00
- MLS#:
- T3543523
- Subdivision:
- Oxford Place At Tampa Palms A
ADDITIONAL INFORMATION
Immaculate 1 bedroom 1 bath condo on the second floor located in the highly desirable community of Oxford Place at Tampa Palms. This home boasts vaulted ceilings, engineered wood floors in the bedroom and Livingroom/dining room, and tiles in wet areas. The kitchen features stainless steel appliances and plenty of cabinet space adjacent to the laundry room with additional space. For your peace of mind, the water heater and complete HVAC system have been replaced less than 3 years ago. Also, all windows and patio French door have double pain windows. This home also includes an oversized private garage with an entrance from the breezeway or just click your remote and enter from the rollup door. With access to both the Oxford Place Clubhouse and the Tampa Palms North Clubhouse, you will enjoy true resort-style living, with all the amenities you can think of such as a sand volleyball court, fitness centers, pools, tennis courts, playgrounds, and much more. This condo is very well connected just a few minutes from I-275 & I-75 and surrounding shopping centers, dining, hospitals, entertainment, bike, and nature trails.
- Type:
- Single Family
- Sq.Ft.:
- 3,957
- Status:
- Active
- Beds:
- 6
- Lot size:
- 0.19 Acres
- Year built:
- 2004
- Baths:
- 4.00
- MLS#:
- T3536553
- Subdivision:
- Arbor Greene
ADDITIONAL INFORMATION
MOTIVATED SELLER. This practically NEW gem has all the space you will need, whether you want space to expand your family or looking to bring the whole crew together, this house has you covered. NEW EVERYTHING - electrical, plumbing, kitchen, cabinets, appliances, countertops, flooring, vanities, pool, fresh paint inside and out. Happy to fix any issues / repairs you may not like. To top it off, the seller is also a LENDER offering $10,000 lender credits. Call for a showing today!!!
- Type:
- Condo
- Sq.Ft.:
- 1,445
- Status:
- Active
- Beds:
- 3
- Year built:
- 2001
- Baths:
- 2.00
- MLS#:
- P4931260
- Subdivision:
- The Villas Condo
ADDITIONAL INFORMATION
MOTIVATED SELLERS! This is a wonderful opportunity to purchase a newly refreshed condo in a building that is being renovated.. Whether you are planning to make this your primary residence or using this as an investment opportunity, the granite countertops in the kitchen, stainless steel appliances, beautiful crown molding and lovely ceramic tile flooring throughout, make this spacious condo a turn key purchase! There is a lovely outside patio area off the kitchen, which would make a great spot for morning coffee or afternoon tea! Custom built-in cabinetry in the living room. Multiple storage closets and an attached garage allowing for vertical parking of 2 vehicles! Close proximity to multiple nature trails, grocery and retail stores! Quick access to all of New Tampa, Tampa, Wesley Chapel and USF! Close proximity to I-75 as well as I-4. Don't hesitate, schedule your showing today!
- Type:
- Single Family
- Sq.Ft.:
- 1,916
- Status:
- Active
- Beds:
- 4
- Lot size:
- 0.1 Acres
- Year built:
- 2002
- Baths:
- 3.00
- MLS#:
- T3541712
- Subdivision:
- Heritage Isles Ph 1e Unit 2
ADDITIONAL INFORMATION
Imagine living in this highly sought after, gated community of Heritage Isles, where privacy and resort style living converge. This meticulously maintained 4-bedroom, 2.5 bathroom, 2-car garage home with many upgrades in the bathrooms and floors. Step inside to discover the warmth of new tiles on the first floor and bamboo stairs going to the second floor, creating an inviting atmosphere for both relaxation and entertainment. The open-concept layout seamlessly connects the living, dining, and kitchen areas, perfect for hosting gatherings or simply enjoying quality time with the family. On the second floor you will retreat to the spacious master bedroom on the back of the home with the golf course and pond view, offering privacy and tranquility, with a convenient walk-in closet. You will also find three additional bedrooms situated at the front of the home provide versatility for guests, a home office, or hobbies. This home comes equipped with an electric vehicle charging station and water softener in the garage. You'll love enjoying the views of two beautiful pond from your covered back porch. Outside, indulge in the resort lifestyle community where amenities abound. From the golf course to the clubhouse, playground, olympic pool, fun water slide and kiddie pool, there's something for everyone to enjoy. Stay active with tennis, basketball, and a fitness center. Conveniently located close to shopping centers, VA facilities, the University of South Florida (USF), hospitals, the highway, and a variety of dining option. Whether you're seeking leisure or practicality, this home delivers on all fronts.
- Type:
- Single Family
- Sq.Ft.:
- 3,005
- Status:
- Active
- Beds:
- 4
- Lot size:
- 0.2 Acres
- Year built:
- 2009
- Baths:
- 3.00
- MLS#:
- T3540951
- Subdivision:
- Basset Creek Estates
ADDITIONAL INFORMATION
Welcome to this exquisite Milano floor plan home, nestled on a breathtaking conservation lot with serene water views within the coveted Basset Creek community. This 4-bedroom home, complete with a bonus room, home office, and 2.5 bathrooms, exudes charming curb appeal and features a spacious 3-car garage. This home is also energy-efficient, with BRAND NEW solar panels installed in 2024, to keep monthly costs low. Upon entering, a grand two-story foyer and formal area greet you, leading to an elegant staircase that sets the tone for this magnificent home. The formal living room and separate dining room are adorned with archways, creating an atmosphere of sophistication and warmth. The gourmet kitchen, designed for culinary enthusiasts, with a large breakfast nook, boasts granite countertops, 42" Maple cabinets with crown molding, NEWER stainless appliances, a center island with drop pendant lighting, and an oversized walk-in pantry. The adjacent family room offers a wall of windows for tons of natural light. Ascend the grand staircase to discover the spacious primary suite, offering stunning conservation views. The en suite is a true retreat, featuring a massive walk-in closet, dual sinks, an inviting garden tub, and a separate walk-in shower. In addition to the primary suite, three generously sized bedrooms and an oversized bonus room share a full bath, providing ample space for family and guests. Nature enthusiasts will appreciate peaceful nature views from the sun-filled screened lanai or entertain in the expansive fenced backyard. Basset Creek offers a wealth of amenities, including a community swimming pool, playground, basketball court, and clubhouse. Ideally situated near I-75 and I-275, this home is just minutes from TPA, MacDill AFB, multiple parks, nature trails, excellent restaurants, and shopping destinations. Experience the perfect blend of elegance and convenience that this exceptional home has to offer. Schedule your private showing today! Tour the home virtually with this link: my.matterport.com/show/?m=Avfbdc42rVH&mls=1
$209,500
Address not provided Tampa, FL 33647
- Type:
- Condo
- Sq.Ft.:
- 1,083
- Status:
- Active
- Beds:
- 2
- Lot size:
- 1 Acres
- Year built:
- 2000
- Baths:
- 2.00
- MLS#:
- T3541693
- Subdivision:
- The Enclave At Richmond Place
ADDITIONAL INFORMATION
The Enclave at Richmond Place, in the heart of New Tampa! Close to lots of shopping, restaurants and 2 outlet malls! This 2 Bed, 2 bath split plan is ready for you to move right in. Kitchen features a breakfast bar and new refrigerator. Tile floors in all the living areas and laminate in the bedrooms. open concept area with bedrooms on either end. Both bedrooms boast walk in closets. Has screened lanai overlooking wooded area. Association offers lots of amenities including pool, Tennis courts, Fitness center, Clubhouse and a playground. Easy commute north or South via I-75 close by. Schedule your private viewing today before it's gone.
- Type:
- Condo
- Sq.Ft.:
- 1,139
- Status:
- Active
- Beds:
- 2
- Year built:
- 1992
- Baths:
- 1.00
- MLS#:
- T3541409
- Subdivision:
- The Highlands At Hunters Green
ADDITIONAL INFORMATION
**Updated 2-Bedroom, 1-Bath Condo in Beautiful Hunters Green - Gated Community with 24/7 Guard Access**Discover this newly updated, spacious condo featuring an open floor plan with two bedrooms and a large bathroom equipped with dual sinks, a garden tub, and a shower. The main living area includes a den/office space, perfect for work or relaxation. Nestled in the serene Hunters Green community, residents enjoy exclusive access to a clubhouse, pool, and gym. This prime location offers convenient access to exceptional shopping, dining, and recreational opportunities, as well as top-rated schools, universities, hospitals, and more. Don't miss the chance to make this beautiful condo your new home! This unit includes water, sewer, trash, landscaping and amenities to Hunters Green.
- Type:
- Condo
- Sq.Ft.:
- 1,032
- Status:
- Active
- Beds:
- 2
- Year built:
- 1996
- Baths:
- 2.00
- MLS#:
- T3540633
- Subdivision:
- Jade At Tampa Palms A Condomin
ADDITIONAL INFORMATION
COMES WITH ONE CAR GARAGE!!! FIRST FLOOR UNIT!!! READY TO MOVE IN WITH NO TENANT! PRICED TO SELL!!! No more stairs, quiet community nestled amongst corporate offices! SPACIOUS TWO BED TWO BATH UNIT WITH LARGE WINDOWS ALLOWING FOR PLENTY OF NATURAL SUNLIGHT! Live at Jade at Tampa Palms the heart of New Tampa and within minutes of ALL your lifestyle needs! Walmart, Home Depot, Publix, Best Buy and Enjoy AMC Theatre and all the large national chain restaurants! HOA amenities include pool, gym, playground, tennis court, squash court and so much more! GRAB THIS OPPORTUNITY TODAY!
- Type:
- Condo
- Sq.Ft.:
- 951
- Status:
- Active
- Beds:
- 1
- Year built:
- 2001
- Baths:
- 1.00
- MLS#:
- T3539707
- Subdivision:
- The Villas Condo
ADDITIONAL INFORMATION
Seller Motivated! Priced to sell! MOVE IN READY! Come check out this beautiful, loft-styled 1 bedroom, 1 bath, 1 car garage condo in the beautiful community of The Villas! In the heart of New Tampa, this Condo is conveniently located to many shops, grocery stores, restaurants, activities, and more! This home features many recent upgrades in 2021. Including Refrigerator (2021), AC (2021), Tankless Water Heater (2021), and carpet replaced (2021)! There is plenty of storage space inside the garage! Enough to park your car AND store extra items. As you walk upstairs you will be greeted by an open layout with vaulted ceilings, a spacious kitchen with breakfast bar, and a cozy living room perfect for any occasion! This property also has it's own private balcony, perfect for fresh air and outdoor relaxation. The Master Bedroom has plenty of natural light and TWO walk in closets offering plenty of space. The community is also known for its amazing amenities and its HOA package. HOA includes Cable, Internet, exterior maintenance, gated entrance and more! Schedule your showing today before it's too late!
- Type:
- Single Family
- Sq.Ft.:
- 3,992
- Status:
- Active
- Beds:
- 4
- Lot size:
- 0.2 Acres
- Year built:
- 2012
- Baths:
- 4.00
- MLS#:
- T3537672
- Subdivision:
- Live Oak Preserve Ph 2b-vil
ADDITIONAL INFORMATION
Welcome home to the wonderful community of Live Oak Preserve. This 4 bedroom/ 4 full bathroom home with an upstairs bonus loft has 3992 sq ft of living area plus a 3 car garage, a covered front porch and covered back patio off of the kitchen and formal living room. The large back yard is fully fenced in with dual gates on each side of the yard. New roof completed in the fall of 2023. One of the two HVAC units is also new. Water softener with reverse osmosis is completely paid. The foyer opens up to the formal dining and living rooms with a view of the covered backyard porch. Split bedroom floor plan. The downstairs primary bedroom has a large walk in closet and a second spacious closet with an ensuite that has decorative tile, a garden tub, walk-in shower, double sinks with granite counters, water closet and large linen closet. An office is also located just off the left of the foyer and has a connecting door to the primary ensuite. Potential use as a nursery. The 3 additional bedrooms and 2 full bathrooms are located just off the family room area. The kitchen includes granite counters, solid wood cabinets, a separate eat in kitchen area and a breakfast bar with plenty of room for 4-6-chairs that overlooks the family room and outdoor area. Upstairs is a large loft/bonus area that has a full bathroom and large walk in closet. The upstairs loft/bonus room was recently used as a granny flat. Maybe a playroom or theatre room would fit your lifestyle?! Custom 2" blinds included throughout the home. Whole house security system. Live Oak Preserve is a guard gated community that offers a resort style swimming pool, tennis courts, a fitness center, basketball courts, and playground, plus miles of sidewalks for bike rides and evening walks. Zoned for highly rated Hillsborough County schools including Wharton High School, Benito Middle School, Hunter's Green Elementary and Turner/Bartels K-8. Plenty of shopping destinations, brand new restaurants, and places of worship are nearby. Conveniently located near major highways for a quick commute to Tampa International Airport, downtown Tampa and Florida's world famous beaches including Clearwater Beach and St. Pete Beach. Priced below the current market value!
- Type:
- Single Family
- Sq.Ft.:
- 3,175
- Status:
- Active
- Beds:
- 5
- Lot size:
- 0.21 Acres
- Year built:
- 2019
- Baths:
- 3.00
- MLS#:
- A4616074
- Subdivision:
- Esplanade Of Tampa Ph 2c A
ADDITIONAL INFORMATION
Stunning Upgraded Home in the Esplanade of Tampa Community. Prepare to fall in love with this upgraded 2019-built home, featuring top-to-bottom enhancements. Situated within the exclusive Esplanade of Tampa gated community, this is the home you’ve been waiting for! This residence offers 4 bedrooms plus an office that can serve as a 5th bedroom, and 3 full bathrooms. The home includes a spacious tandem 3-car garage. As you enter the expansive foyer, you'll be greeted by an open floor plan that extends to a lanai with views of the wildlife preservation area from your private fenced backyard. The screened lanai is 30 feet wide and perfect for entertaining and enjoying Florida's weather, complete with a built-in outdoor kitchen featuring a natural gas grill. At the heart of this home are the kitchen and living areas, designed with a huge open concept. The gourmet kitchen is a chef's dream, boasting 42” wood cabinetry with crown molding, quartz countertops, a gas cooktop, and walk-in pantry. The large center island is perfect for entertaining, with room for bar stools and additional cabinet storage, and a generous walk-in pantry adds even more convenience. The split bedroom plan ensures privacy for all. The owner’s suite, located at the rear of the home, offers views of the preservation area and includes a private bathroom with an oversized walk-in rain shower, and a huge dual vanity with built-in desk. The expansive walk-in closet is sure to impress. The second bedroom is well-appointed, featuring its own ensuite bath and walk-in closet. The third and fourth bedrooms are at the other side of the home and share a hall bath with a tub/shower. The fifth room, currently set up as a movie theatre, has double doors and could also serve as a home office. Additional upgrades include a gas tankless water heater, an indoor laundry room, a fenced yard, energy-efficient windows with hurricane shutters, and wood-look tile in the main areas. The Esplanade of Tampa is a gated resort-style community with lawn and landscaping maintenance included in the HOA fee. It offers a community clubhouse with gathering and game rooms, a fitness center, pool and spa, tennis, pickleball and bocce ball courts, a fire pit, outdoor space with a fireplace and TV, and two dog parks. Residents can enjoy social clubs and community activities. Located near the Prime Outlet Mall, Wiregrass Mall, restaurants, Advent Health Hospital, and USF, this home has everything you need.
- Type:
- Single Family
- Sq.Ft.:
- 3,237
- Status:
- Active
- Beds:
- 5
- Lot size:
- 0.13 Acres
- Year built:
- 2006
- Baths:
- 3.00
- MLS#:
- T3538180
- Subdivision:
- Heritage Isles Ph 3a
ADDITIONAL INFORMATION
Welcome to this Spacious Dream Home in Tampa (Wesley Chapel) Discover the perfect blend of comfort and luxury in this stunning 5-bedroom, 3-bathroom residence.3237 sq. ft. of meticulously designed living space offers ample room for every family member to thrive. A Chef's dream with appliances, granite countertops and ample storage.Enjoy gatherings in the living room/ family room with unique architectural features. Step outside to this spacious backyard , perfect for entertaining or relaxing. Residents enjoy access to a beautiful pool, including water slide, playground, restaurant, club house, gym and much more. This home is perfect for families seeking a vibrant community lifestyle with access to top-notch amenities and entertainment options.Experience luxury living at its finest in Condominium Associates. Schedule your private tour today and envision yourself in this remarkable home!
$1,100,000
10528 Bermuda Isle Drive Tampa, FL 33647
- Type:
- Single Family
- Sq.Ft.:
- 3,473
- Status:
- Active
- Beds:
- 6
- Lot size:
- 0.45 Acres
- Year built:
- 2005
- Baths:
- 5.00
- MLS#:
- T3537965
- Subdivision:
- Cory Lake Isles Ph 2 Unit 1
ADDITIONAL INFORMATION
Luxury Tuscany-inspired Home. Welcome to this elegant retreat nestled in the community of Cory Lake Isles. This stunning 2-story Tuscany architecture boasts 6 bedrooms, 3 full bathrooms, and 2 half bathrooms, spread across a generous 0.45-acre lot. Step inside to discover a newly renovated interior featuring pristine new floors and a gourmet kitchen that’s a chef’s dream. The kitchen offers 42" maple cabinets, a new appliance package, microwave, dishwasher, and an extended island perfect for entertaining. Adjacent, a casual seating area and breakfast nook overlook the serene saltwater heated pool and pool bath with an outdoor kitchen, accessible through pocket sliders for seamless indoor-outdoor living. The first-floor Master Suite provides convenience and luxury with a spacious master bath featuring a garden tub, separate shower, and dual vanities. Upstairs, find 5 additional bedrooms, 2 full baths, and a sprawling bonus room that can serve as a sixth bedroom or your personal movie theater. This home is equipped with California Closets in all bedrooms, frosted glass doors, a Colonial Tile Roof less than 7 years old, hurricane-resistant garage door, paved driveway, and surge protection throughout. Residents of Cory Lake Isles enjoy exclusive amenities including a 24-hour manned gate, Beach Club, Ski & Boat Lake, Sandy Beach, Resort Pool, Tennis Court, Hockey Rink, Gym, and more. Rated schools and proximity to The Shops at Wiregrass and Tampa Premium Outlets make this location highly desirable. Escape to your own piece of Tuscany in Florida and make this exceptional property your new home! Contact us today to schedule your private showing. Seller contributes with $33,000 to the buyer's closing cost and price.
- Type:
- Condo
- Sq.Ft.:
- 1,274
- Status:
- Active
- Beds:
- 3
- Lot size:
- 0.03 Acres
- Year built:
- 1992
- Baths:
- 2.00
- MLS#:
- T3537852
- Subdivision:
- The Highlands At Hunters Gree
ADDITIONAL INFORMATION
Beautiful 3 Bedroom, 2 Bathroom Condo located in the desirable gated community of Hunter's Green. This well maintained gated community for added security. The property is ready to move in and plenty of amenities. The community is close to restaurants, close to Wiregrass Mall, Outlet Mall, Close to USF, Hospitals, close to I75 with easy access to downtown. Great investment property too.

Tampa Real Estate
The median home value in Tampa, FL is $381,000. This is higher than the county median home value of $370,500. The national median home value is $338,100. The average price of homes sold in Tampa, FL is $381,000. Approximately 45.17% of Tampa homes are owned, compared to 45.08% rented, while 9.75% are vacant. Tampa real estate listings include condos, townhomes, and single family homes for sale. Commercial properties are also available. If you see a property you’re interested in, contact a Tampa real estate agent to arrange a tour today!
Tampa, Florida 33647 has a population of 380,476. Tampa 33647 is more family-centric than the surrounding county with 30.33% of the households containing married families with children. The county average for households married with children is 29.42%.
The median household income in Tampa, Florida 33647 is $59,893. The median household income for the surrounding county is $64,164 compared to the national median of $69,021. The median age of people living in Tampa 33647 is 35.9 years.
Tampa Weather
The average high temperature in July is 90.3 degrees, with an average low temperature in January of 51.6 degrees. The average rainfall is approximately 50.6 inches per year, with 0 inches of snow per year.
