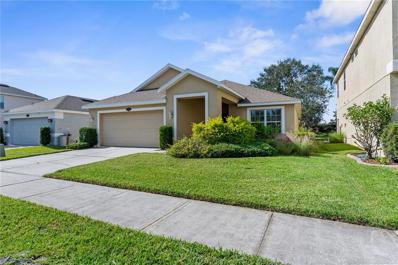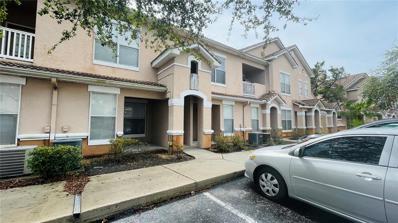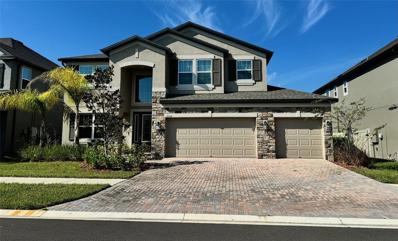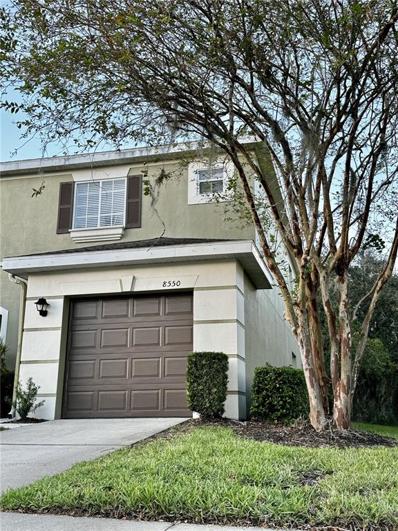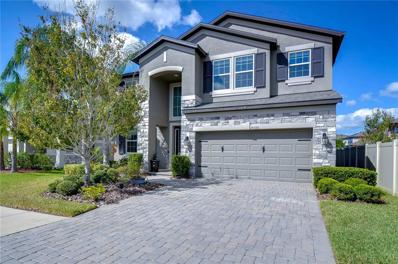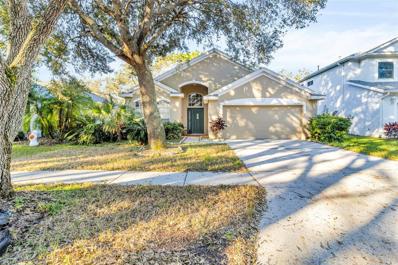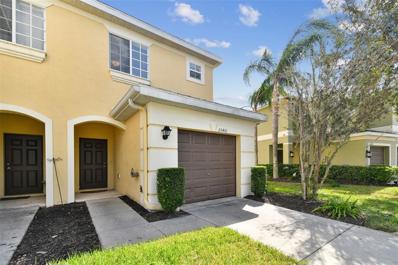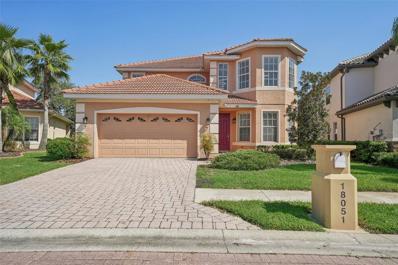Tampa FL Homes for Rent
- Type:
- Single Family
- Sq.Ft.:
- 1,880
- Status:
- Active
- Beds:
- 4
- Lot size:
- 0.14 Acres
- Year built:
- 2010
- Baths:
- 2.00
- MLS#:
- TB8317734
- Subdivision:
- Easton Park Ph 1
ADDITIONAL INFORMATION
Welcome to your dream home in the sought-after Easton Park community of New Tampa! This beautifully updated residence combines thoughtful design with modern comforts, creating an inviting and luxurious living experience. As you step inside, you’re welcomed by high vaulted ceilings that stretch throughout the spacious living areas, enhancing the sense of openness and elegance. Freshly painted interiors provide a clean, modern palette, ready for your personal touches. The home’s layout includes a grand formal living room measuring 17'7" x 20'2" — an ideal space for entertaining guests or enjoying cozy family evenings. The heart of this home is the open-concept kitchen and family room, designed for both functionality and style. The kitchen, featuring all stainless steel appliances, flows seamlessly into the bright and expansive family room. Oversized windows in this area offer tranquil views of the backyard, which boasts complete privacy with no rear neighbors. Mature landscaping surrounds the property, providing a lush, serene backdrop and enhancing the home’s sense of seclusion. This home offers four well-sized bedrooms, including a versatile fourth bedroom that could also serve as a home office or flex space. The generous master suite provides a private retreat, complete with an ensuite bath and a walk-in closet. The additional bedrooms are thoughtfully positioned for privacy and easy access to a centrally located second full bath. For added convenience, the laundry room, equipped with a washer and dryer, is perfectly situated to streamline daily chores. Outside, the oversized backyard serves as a personal oasis, perfect for relaxation or outdoor gatherings. With mature landscaping in both the front and back yards, this home offers exceptional privacy and curb appeal. Living in Easton Park means access to an array of amenities that cater to a balanced, active lifestyle. The community boasts a gated pool, playground, basketball courts, and extensive walking and jogging trails that wind through scenic lakes and conservation areas. With a low HOA fee of $103 per month that includes internet, you’ll enjoy modern conveniences and recreational facilities at incredible value. Easton Park’s prime location offers quick access to I-75, connecting you to Wesley Chapel, downtown Tampa, the University of South Florida, and top shopping and dining options like Wiregrass Mall and Tampa Premium Outlets. This home isn’t just a place to live — it’s a lifestyle. Whether you’re entertaining, relaxing, or exploring the vibrant New Tampa area, this residence in Easton Park offers the perfect blend of luxury, privacy, and community. Don’t miss your chance to make this exceptional property your new home.
- Type:
- Condo
- Sq.Ft.:
- 1,088
- Status:
- Active
- Beds:
- 2
- Year built:
- 2001
- Baths:
- 2.00
- MLS#:
- O6254782
- Subdivision:
- The Villas Condo
ADDITIONAL INFORMATION
LUXURY CONDO! This home is in the heart of New Tampa's highly sought-after gated community of THE VILLAS! HOME FEATURES a fantastic open floor plan of 1,088 sq ft with 2 bedrooms and 2 baths. The home is perfect for entertaining! Open kitchen with wood cabinets, appliances, breakfast bar & pantry. The master suite features a large walk-in closet. Covered outdoor patio perfect to relax, BBQ, or hang out with friends & family! Storage closet. Go to the Community center & enjoy the amenities, clubhouse, fitness room, pool, and playground. Close to all I-75, USF, VA Downtown Tampa, schools, parks, golf courses, entertainment, shopping malls, and restaurants. This home is a must-see and will not last!
- Type:
- Condo
- Sq.Ft.:
- 865
- Status:
- Active
- Beds:
- 1
- Year built:
- 2003
- Baths:
- 1.00
- MLS#:
- TB8317396
- Subdivision:
- Equestrian Parc At Highwoods P
ADDITIONAL INFORMATION
One or more photo(s) has been virtually staged. Come see this SPACIOUS 1-bedroom 1 bath condo in a great location. This spacious home has an extra nook too area that would be great for a desk or a sitting area to cozy up in. Updates include: BRAND NEW LUXURY VINYL PLANK FLOORING, BRAND NEW BATH VANITY, NEW FAUCETS, and NEW RANGE. No Carpet! Also include BRAND NEW PAINT, NEW CEILING FANS, and NEW LIGHTING throughout. The kitchen has a separate pantry for plenty of storage. The living room is large and spacious and this home even has a separate dining area. The main bedroom is light and bright and has a walk-in closet. The LOW monthly condo fee includes, landscape maintenance, exterior paint/maintenance, roof replacement, exterior pest control & insurance on the building. Amenities include a swimming pool, gym, playground, clubhouse, car wash, screened outdoor kitchen with grills, sand volleyball, and tennis court. Close to I-75, Home Depot, AMC Theatres, shops and just a short distance away is Wiregrass Mall, Tampa Premium Outlets, and USF.
- Type:
- Townhouse
- Sq.Ft.:
- 1,637
- Status:
- Active
- Beds:
- 3
- Lot size:
- 0.08 Acres
- Year built:
- 2006
- Baths:
- 3.00
- MLS#:
- TB8315626
- Subdivision:
- Hammocks
ADDITIONAL INFORMATION
One or more photo(s) has been virtually staged. Discover the charm of this stunning townhome nestled at the end of a tranquil cul-de-sac in the sought-after Brentwood Village community of the Hammocks. With 3 bedrooms and 2.5 baths, this FRESHLY PAINTED spacious residence boasts over 1,600 sq. ft. of thoughtfully designed living space. Step inside to find a generous family room that seamlessly flows into an inviting eat-in kitchen, complete with a breakfast bar—perfect for casual dining. The main floor features a bright and airy master suite with a vanity and modern standing shower, and a large walk-in storage closet for all your organizational needs. Upstairs, you’ll find two additional bedrooms along with a full bathroom. The outdoor space is a true gem, featuring a sizable backyard with a side privacy fence and no rear neighbors, ensuring tranquility and privacy. Enjoy the comfort of a NEW A/C system, a 2 CAR GARAGE, a matching washer/dryer set, NO CARPET and multiple walk-in closets. Relax on the screened-in back patio or take advantage of the community amenities, including a well-equipped FITNESS CENTER, a large POOL, and a playground—all within this quiet, gated neighborhood. Convenience is key with I-275 and I-75 just a mile away, making your daily commute a breeze. This is a rare opportunity to own a spacious, meticulously maintained home in a delightful community. Don’t let it pass you by!
- Type:
- Single Family
- Sq.Ft.:
- 3,786
- Status:
- Active
- Beds:
- 5
- Lot size:
- 0.18 Acres
- Year built:
- 2023
- Baths:
- 5.00
- MLS#:
- TB8316770
- Subdivision:
- K-bar Ranch Prcl D
ADDITIONAL INFORMATION
2023 built stunning 5 bedroom, 5 bathroom . 3 Car Garage MI Home in the highly sought-after 65 lot village of Eagle Creek in K-Bar Ranch. This elegant property with Popular Sonoma II "C" Floorplan offers a spacious 3,786 square feet of living space over two stories, perfect for a growing family or those who love to entertain. As you enter the home, you're greeted by a sense of luxury and modern design. The open-concept floorplan seamlessly integrates the living, dining, and kitchen areas, creating a welcoming and inclusive atmosphere for residents and guests alike. Your kitchen boasts top-of-the-line appliances and ample counter space. Each of the 5 bedrooms is generously sized and offers plenty of natural light, providing a comfortable retreat for everyone in the household. The outdoor area presents opportunities for relaxation and entertaining, with a well-maintained yard facing conservation and lake view for watching sunsets. The community amenities include a community pool, cabanas, clubhouse, playground, tennis courts, and a community gym. It's just minutes away from shopping, restaurants, hospitals, recreation areas, USF, VA, and Moffitt, Bruce B. Downs, and I-75.
- Type:
- Single Family
- Sq.Ft.:
- 1,476
- Status:
- Active
- Beds:
- 4
- Lot size:
- 0.11 Acres
- Year built:
- 2010
- Baths:
- 2.00
- MLS#:
- O6253730
- Subdivision:
- Tuscany Sub At Tampa P
ADDITIONAL INFORMATION
Welcome to this beautifully maintained 4-bedroom, 2-bathroom single-story home located in a gated community inside Tampa Palms. With high ceilings throughout, this home feels airy and spacious, featuring a thoughtfully designed layout with well-dispersed bedrooms for maximum privacy. The master suite offers a generous walk-in closet, creating a comfortable and private retreat within your own home. Enjoy the Florida lifestyle year-round with a screened-in porch overlooking the backyard, perfect for relaxing or entertaining. This home is move-in ready, meticulously cared for, and reflects pride of ownership in every detail. Located in a prime area close to I-75, you’ll enjoy convenient access to nearby shopping centers, a variety of dining options, and all the exclusive amenities Tampa Palms has. The motivated seller is ready to make a deal, so don’t miss the chance to own this exceptional property in a gated community!
- Type:
- Condo
- Sq.Ft.:
- 1,133
- Status:
- Active
- Beds:
- 2
- Year built:
- 2003
- Baths:
- 2.00
- MLS#:
- TB8316429
- Subdivision:
- Equestrian Parc At Highwoods P
ADDITIONAL INFORMATION
Ideal Investment or Homeownership Opportunity in Equestrian Parc! Discover modern living with a touch of charm in this 2-bedroom, 2-bathroom condo nestled in the highly desirable Equestrian Parc community. Featuring an open and split floor plan, this home offers both privacy and style, highlighted by a cozy living room fireplace, vaulted ceilings, and a spacious screened balcony—perfect for enjoying Florida’s warm evenings. The walk-out balcony even includes a convenient outdoor storage closet. Beautifully updated with recently installed laminate flooring and fresh paint make this condo move-in ready, sold as-is. The kitchen shines with a breakfast bar, ample cabinetry, and stainless-steel appliances, ideal for both daily meal prep and entertaining. Equestrian Parc’s low monthly fees cover on-site management, landscape maintenance, exterior upkeep (including paint and roof replacement), pest control, and building insurance, making ownership hassle-free. This pet-friendly community (with HOA approval) is packed with exceptional amenities for all ages. Residents enjoy a clubhouse with a media center, billiard room, business center, resort-style pool, heated spa, screened outdoor kitchen with grills, fitness center, lighted tennis courts, sand volleyball, two tot lots, and even a two-bay covered car care center. Conveniently located in New Tampa, you’ll have easy access to I-75, top shopping spots like Tampa Premium Outlets and Wiregrass Mall, an AMC theater, Publix, Lowe's, numerous dining options, and excellent healthcare facilities. Enjoy the perfect blend of convenience and comfort in a community designed to exceed expectations! Call now!
- Type:
- Townhouse
- Sq.Ft.:
- 1,410
- Status:
- Active
- Beds:
- 3
- Lot size:
- 0.06 Acres
- Year built:
- 2006
- Baths:
- 3.00
- MLS#:
- TB8316345
- Subdivision:
- Hammocks
ADDITIONAL INFORMATION
Well loved townhome in a gated community situated in a great location. There are restaurants galore, hospitals, ice rinks, great schools and shopping malls in Wesley Chapel and New Tampa. Conveniently in between I-75 and I-275, easy access to downtown Tampa, airport and the beach. This end unit has plenty of natural light from the side windows. Open floor plan and stone counter top. Three bedrooms upstairs have plenty of closet space. 2 bedrooms share a dual sink Jack and Jill bathroom with a shower in tub. Master bedroom has 2 walk in closets and a dual sink vanity. Abundance of fruit trees in the back yard that provide both privacy and enjoyment. There's nice wooded view in the back for added privacy and space.
- Type:
- Single Family
- Sq.Ft.:
- 3,623
- Status:
- Active
- Beds:
- 5
- Lot size:
- 0.14 Acres
- Year built:
- 2019
- Baths:
- 4.00
- MLS#:
- TB8316204
- Subdivision:
- K-bar Ranch-pcl A
ADDITIONAL INFORMATION
Welcome to this beautiful, practically new move-in ready home, in the gated village of Redwood Point at K-Bar Ranch, nestled on a peaceful lot on a cul-de-sac street. As you walk up the brick paved driveway & enter you will find a light and bright open floor plan with designer touches and upgrades throughout. Immediately to the left, furnish your flex room in your own style as a separate formal living/dining room, or an office/den. Cooking enthusiasts will delight in the amazing gourmet kitchen complete with a huge island and breakfast bar boasting gleaming quartz countertops, an apron sink, double wall ovens, built-in microwave, stainless steel hood, subway style backsplash and beautiful wood cabinets. There’s even a separate butler’s pantry that you can turn into a workspace, Barista station or wine bar, plus a spacious walk-in pantry. The adjacent dining area & family room open to the screened lanai. Perfect for entertaining, step out in privacy with family & friends and savor a sip of coffee or a glass of wine while soaking in the spectacular Florida weather. Create your own oasis in the fully fenced backyard w/plenty of room to roam, play, or add a pool.The welcoming family room is highlighted by a custom accent wall and electric fireplace and luxury plank vinyl flooring. Completing the main floor is a generous guest bedroom with an adjacent full bath, ideal for guests, or an in-law suite. Upstairs, you will discover a double-door entry to your amazing owner’s suite where you can relax in luxury featuring upgraded lighting, exposed beams, tray ceiling, and a private balcony. The elegant ensuite bathroom boasts plank-style tile flooring, granite countertops, double vanities, a frameless glass shower, and a luxurious soaking tub where you can soothe away the stresses of the day. Plus, you will absolutely love the huge walk-in closet! Two additional oversized bedrooms, each with large walk-in closets, share a third full bathroom with dual sinks. A fourth bedroom with an ensuite bath can serve as a private guest suite. You’ll also find a marvelous 17 x 19 multipurpose bonus area with a wet bar, wine fridge, and custom shelving making a great media/game room, additional living area, or teenager hangout. It is the ultimate flexible space. The three-car tandem garage provides ample storage for vehicles, equipment, and more. Feel reassured with energy efficient features that put money back in your pocket and additional upgrades including a gutter system, preventive termite bait system, and smart home technology including remote-controlled garage doors, coach lights, thermostats, and front door keypad.Take advantage of fabulous community amenities at K-Bar Ranch including a pool, playground, basketball, tennis courts, dog park and walking and biking trails. Located in an A-rated school district, w/easy access to I-75/275, USF, shopping, restaurants, hospitals, Wiregrass Mall, Tampa Premium Outlets and all that the New Tampa area has to offer. Don’t miss out! See it today!
$550,000
18124 Antietam Court Tampa, FL 33647
- Type:
- Single Family
- Sq.Ft.:
- 1,999
- Status:
- Active
- Beds:
- 3
- Lot size:
- 0.19 Acres
- Year built:
- 1998
- Baths:
- 2.00
- MLS#:
- TB8312655
- Subdivision:
- Richmond Place Ph 1
ADDITIONAL INFORMATION
This charming single-family home spans 1,999 square feet and features 3 spacious bedrooms and 2 bathrooms. Nestled at 18124 Antietam Ct, Tampa, FL 33647, it offers a comfortable and inviting living space perfect for families. The property boasts a well-designed layout, providing ample room for both relaxation and entertainment. With its prime location in a desirable neighborhood, this home is a wonderful opportunity for those seeking a blend of convenience and tranquility.
- Type:
- Single Family
- Sq.Ft.:
- 3,801
- Status:
- Active
- Beds:
- 5
- Lot size:
- 0.14 Acres
- Year built:
- 2019
- Baths:
- 4.00
- MLS#:
- O6252504
- Subdivision:
- Tampa Palms Area 3 Prcl 38 Staf
ADDITIONAL INFORMATION
One or more photo(s) has been virtually staged. PRICE IMPROVEMENT! Don’t Miss This Stunning 5-bedroom 3.5 bath with 3 car garage Virginia Model by Lennar in the desirable location of Tampa Palms. This home went through a few storms including a hurricane and sustained no damage. The windows are double pane Hurricane proof. Insurance does cover this home with no issues. This home is an energy efficient home and is prewired for a security system and there are wifi routers installed throughout. This spacious 3,801 square foot model is situated on a premium lot with a relaxing water view which you can enjoy from your tiled and screened in Lanai. This home has an open floor plan featuring a bright and beautiful kitchen that boasts with upgraded granite, marbled backsplash, and stainless-steel appliances. The kitchen has a Butler’s Pantry and a huge walk-in pantry for all your extra items. The Primary Bedroom and bath are located on the Main Floor. The Primary Bath has a huge walk-in closet, upgraded granite, huge bath tub, and glass enclosed shower. The second floor has a sizeable Bonus Room which can be used for movie or game nights. There are four Bedrooms upstairs and are generous in size, each with a walk-in closet. The two bathrooms upstairs have a separate dual vanity area for more space and privacy. The laundry room is located upstairs for added convenience and there is a second laundry area located on the First Floor ready for your washer and dryer. The following are recent improvements that were made to this home: Interior of the home was freshly painted in 2024. The kitchen was recently upgraded in 2024.The Screened in Lanai was installed in 2024. Prime Bedroom Waterproof Laminate Flooring installed in 2024. Tiles installed in 2024. 3 New Light Fixtures installed in 2024.Garage Floor Newly Painted in 2024. Prime location with only minutes to I-75, convenient commuter routes, USF, retail and dining, top medical facilities, and parks like Flat woods Wilderness Park, and Lettuce Lake Park where you can enjoy miles of trails, boardwalk for walking, biking, jogging or soak up nature.
- Type:
- Townhouse
- Sq.Ft.:
- 2,071
- Status:
- Active
- Beds:
- 3
- Lot size:
- 0.05 Acres
- Year built:
- 2003
- Baths:
- 3.00
- MLS#:
- TB8314761
- Subdivision:
- Nassau Pointe Twnhomes At Heri
ADDITIONAL INFORMATION
Just Listed! ? Stunning 3 bed, 2.5 bath townhome with 2,071 sq. ft. in exclusive Heritage Isles! Enjoy beautiful golf course views, a private 1-car garage, serene conservation lot, and upgrades like granite countertops, stylish laminate flooring, and a renovated master shower. Plus,Resort-style amenities include an 18-hole golf course, pools with slides, tennis courts, a gym, clubhouse, playground, and more. Affordable HOA covers maintenance security, water and Trash. Quick access to I-75, USF, and shopping!
$350,000
20461 Berrywood Lane Tampa, FL 33647
- Type:
- Townhouse
- Sq.Ft.:
- 1,410
- Status:
- Active
- Beds:
- 3
- Lot size:
- 0.07 Acres
- Year built:
- 2008
- Baths:
- 3.00
- MLS#:
- TB8301777
- Subdivision:
- Hammocks
ADDITIONAL INFORMATION
Fresh new look for this property! Built in 2006, a traditional color palate and finishing have given life to a new modern, crisp facelift. The new LVP throughout the home has greyish and neutral tones to complement and work together with any color scheme for the new owner. A fresh warm/gray Sherwin Williams color, Assessable Gray, blends with the flooring to offer a similar flexibility with the furnishings that might be chosen for the home. The kitchen cabinets present a crisp clean appearance accompanied by the new stainless steel appliance package. All the bath vanities have also been given a crisp white appearance to brighten up the space. The community where this townhome is located is convenient to a tremendous number of shops, restaurants and entertainment venues. It is a well-kept gated community just minutes from everything you might want or need. A new air conditioner was installed in September 2024.
- Type:
- Single Family
- Sq.Ft.:
- 2,412
- Status:
- Active
- Beds:
- 3
- Lot size:
- 0.13 Acres
- Year built:
- 2004
- Baths:
- 3.00
- MLS#:
- TB8314517
- Subdivision:
- Cory Lake Isles Ph 6 Unit 1
ADDITIONAL INFORMATION
Welcome to this meticulously maintained 3-bedroom, 2.5-bathroom residence, offering 2,412 square feet of heated living space in the highly desirable gated community of Cory Lake Isles, located in vibrant New Tampa. This home blends comfort, elegance, and modern updates within a serene lakeside neighborhood, creating a perfect retreat for its new owners. Step into an inviting open floor plan designed for seamless living and entertaining. The spacious kitchen serves as the heart of the home, featuring a gas stove, breakfast nook, double sink, and a high bar area that offers ample counter space for meal prep and casual dining. The adjacent formal dining and living areas boast beautiful hardwood floors, adding sophistication and warmth to the home’s interior. Recent updates enhance both the aesthetic and functionality of this property. A new roof installed in 2022, a fresh water heater added in 2024, and updated exterior paint in 2023 ensure the home is move-in ready. Additional features, such as a garbage disposal installed in 2017 and an engineering design that prioritizes exceptional drainage, provide peace of mind for years to come. Living in Cory Lake Isles means enjoying an unmatched lifestyle with resort-style amenities. The community offers a sparkling pool, a well-equipped clubhouse gym, and recreational facilities such as tennis courts, basketball courts, and a roller hockey rink. For water enthusiasts, Cory Lake Isles boasts a private beach and ski lakes, perfect for relaxing or engaging in outdoor adventures. The gated entrance with 24/7 security provides a heightened sense of safety, while the beautifully paved roads add to the neighborhood’s charm. This home is situated within close proximity to top-rated schools, including Pride Elementary, Benito Middle School, and Wharton High School, making it an ideal location for a well-rounded lifestyle. Experience the unparalleled blend of elegance, convenience, and community in one of New Tampa's most sought-after neighborhoods. Don’t miss your opportunity to own a stunning home in Cory Lake Isles. Schedule your private tour today!
- Type:
- Single Family
- Sq.Ft.:
- 5,431
- Status:
- Active
- Beds:
- 6
- Lot size:
- 0.18 Acres
- Year built:
- 2022
- Baths:
- 5.00
- MLS#:
- TB8314495
- Subdivision:
- K-bar Ranch Prcl D
ADDITIONAL INFORMATION
Stunning 2-Year-Old Home Grandsail III by MI Homes boasts over 5,400 sq. ft. of luxury living in Eagle Creek, Kbar Ranch Located in the highly sought-after 65' lot village of Eagle Creek, the home features 7 bedrooms, 6 bathrooms, 2 office rooms, and 3 living spaces – ideal for large families or those who love to entertain. This is the BIGGEST floor plan by MI Homes or any big builder. Highlights include: Custom paint throughout the house 3 stunning chandeliers and custom lighting Special order couch and tile floors Fully furnished, including washer and dryer Spacious wet bar on the second floor Upgraded bathrooms with premium finishes Walk-in closets for every bedroom Private fenced backyard, beautifully landscaped with solar power installation (included in the price) This home comes move-in ready, offering an abundance of style, space, and premium features!
- Type:
- Single Family
- Sq.Ft.:
- 3,393
- Status:
- Active
- Beds:
- 5
- Lot size:
- 0.24 Acres
- Year built:
- 2014
- Baths:
- 4.00
- MLS#:
- TB8306691
- Subdivision:
- Basset Creek Estates
ADDITIONAL INFORMATION
Discover the perfect blend of elegance and outdoor living at 10622 Mistflower Lane! Nestled in the sought-after Basset Creek community of K-bar Ranch, this 5-bedroom, 3.5-bath home is a sanctuary designed for both relaxation and entertainment. Open-air living is redefined here with a backyard paradise complete with a sparkling POOL, OUTDOOR KITCHEN for weekend gatherings, and a picturesque POND VIEW that sets the scene for tranquil evenings. The expansive COURTYARD with built-in bench seating invites you to soak up the sun or enjoy alfresco dining, all within the safety of your fully fenced yard. Inside, the bright and open floor plan features a gourmet kitchen that boasts stunning 42” cabinets, luxurious granite countertops, stainless steel appliances, along with a spacious walk-in pantry that makes cooking a breeze. The thoughtful layout of this home balances style with function including a tech-enabled Cat 5/6 Office with French Doors, private Guest Quarters on the first floor, an enormous Primary Suite with water views, and a Media/Bonus Room for movie and game nights. Centrally located, this home is close to top-rated schools, shopping, and a variety of dining options. You’ll also appreciate the convenience of quick access to Busch Gardens, Moffitt Cancer Center, multiple hospitals, and major highways, ensuring that all your lifestyle needs are just a short drive away. Basset Creek offers a wealth of amenities including a community clubhouse, pool, courts and playground. A new, 6000 sq ft community recreation center is also on the horizon that will feature an indoor sports gymnasium, fitness center, and state-of-the-art play area. This home has withstood the last two storms with no flooding nor damage. Property also includes a WARRANTY to ensure a worry-free move in. Don’t miss your chance to claim this slice of paradise!
- Type:
- Single Family
- Sq.Ft.:
- 2,416
- Status:
- Active
- Beds:
- 3
- Lot size:
- 0.13 Acres
- Year built:
- 2014
- Baths:
- 3.00
- MLS#:
- TB8318573
- Subdivision:
- Live Oak Preserve 2c Villages 13 & 16
ADDITIONAL INFORMATION
Welcome to this charming 3-bedroom, 2.5-bath home nestled in the highly sought-after gated community of Live Oak Preserve! This well-maintained property boasts a spacious and inviting layout, perfect for both everyday living and entertaining. Roof (2014) in good condition and no damage from the two recent hurricanes. HVAC (2020) 4years old and well maintained. The main level features a bright living room, dining area, and a modern kitchen complete with granite countertops, tile flooring, and all appliances, including a refrigerator, range, microwave, dishwasher, washer, and dryer. A convenient oversized pantry adds extra storage space. Upstairs, you’ll find all three bedrooms, thoughtfully designed for privacy. The master suite is separated by a cozy loft and offers a luxurious bath with dual sinks, a walk-in shower, a soaking tub, and a walk-in closet with a custom-built organizer. The secondary bedrooms are comfortable and carpeted, ideal for family or guests. Outside enjoy the fire pit in your spacious fenced in backyard! Residents of Live Oak Preserve enjoy access to a top-notch clubhouse in a highly walkable gated community, featuring a resort-style pool, fitness center, tennis courts, recreational areas, and more. Priced to sell, this home is a must-see!
- Type:
- Condo
- Sq.Ft.:
- 1,335
- Status:
- Active
- Beds:
- 3
- Year built:
- 2003
- Baths:
- 2.00
- MLS#:
- TB8311460
- Subdivision:
- Equestrian Parc At Highwoods P
ADDITIONAL INFORMATION
This beautifully UPDATED home offers 3 spacious bedrooms and 2 full bathrooms, located in the highly sought-after area of New Tampa. Perfect for families or anyone seeking a modern, move-in-ready property.Freshly renovated with modern touches throughout.Features sleek stainless steel appliances, ample counter space, and cabinetry. With an OPEN FLOOR PLAN, the living and dining areas flow seamlessly, creating an inviting atmosphere for both relaxation and entertainment. Each bedroom is generously sized, providing privacy and comfort, with the master suite offering its own private bath.Centrally located near top-rated schools, shopping, dining, and easy access to major highways. A must-see property for those looking for style, convenience, and a fantastic location! Schedule your viewing today!
- Type:
- Single Family
- Sq.Ft.:
- 2,430
- Status:
- Active
- Beds:
- 4
- Lot size:
- 0.26 Acres
- Year built:
- 1998
- Baths:
- 3.00
- MLS#:
- TB8312704
- Subdivision:
- West Meadows Prcl 5 Ph 1
ADDITIONAL INFORMATION
West Meadows Beauty with a Sparkling Pool and Solar Panels! This stunning single-story home, located in the desirable Hawks Landing community, is a rare find! Nestled on an oversized 1/4-acre lot, this 4-bedroom, 3-bath, 2-car garage home offers a perfect combination of style, comfort, and energy efficiency. As you step through the impressive entryway, you're greeted by an inviting view of the private pool and lush landscaping. The open living and dining rooms feature high ceilings, art niches, and a plant shelf, creating a bright and welcoming space. The heart of the home is the gorgeous kitchen, boasting stainless steel appliances, wood cabinetry, a breakfast bar, and a closet pantry. The adjoining dinette and family room overlook the pool area, perfect for indoor-outdoor living and entertaining. The spacious master suite offers high ceilings, a sliding door that leads to the covered lanai, and a luxurious master bathroom with dual sinks, a garden tub, a separate shower, and a large walk-in closet. The three-way bedroom split provides privacy for everyone, with well-sized secondary bedrooms. This home has been upgraded with newer laminate flooring throughout most of the home, newer appliances, and solar panels (installed in 2022), making it energy-efficient. Enjoy relaxing or hosting in your private pool, equipped with a new energy-efficient pool pump. Plus, the roof was replaced in 2019, offering peace of mind. Located in West Meadows, the home is just minutes away from top-rated schools, including Clark Elementary, and offers a wealth of amenities such as biking/walking trails, a resort-style pool with a waterslide, a lap pool, tennis courts, a fitness center, basketball courts, a dog park, playgrounds, a clubhouse, and more. It’s also conveniently close to shopping, dining, USF, Moffitt, the VA, outlet malls, and major highways. This home truly offers the best of Florida living—schedule your showing today!
- Type:
- Single Family
- Sq.Ft.:
- 1,923
- Status:
- Active
- Beds:
- 4
- Lot size:
- 0.15 Acres
- Year built:
- 2008
- Baths:
- 2.00
- MLS#:
- TB8312714
- Subdivision:
- Easton Park Ph 1
ADDITIONAL INFORMATION
Best price for a 4/2 in Easton Park, Lovely home overlooking a pond in New Tampa . Formal dinning room, family room and breakfast bar. Community features a pool, playground, parks, and walking paths with easy access to shopping and the interstate, schools, etc,.
- Type:
- Single Family
- Sq.Ft.:
- 3,470
- Status:
- Active
- Beds:
- 5
- Lot size:
- 0.22 Acres
- Year built:
- 1998
- Baths:
- 4.00
- MLS#:
- TB8312624
- Subdivision:
- Cross Creek Prcl O Ph 1
ADDITIONAL INFORMATION
***BUYER MAY BE ELIGIBLE TO RECEIVE 1% of the LOAN AMOUNT TOWARDS CLOSING COSTS WHEN USING THE SELLERS PREFERRED LENDER!*** Welcome to this stunning two-story home in a gated community, featuring 5 spacious bedrooms and 4 full bathrooms. UPSTAIRS IN-LAW SUITE. Kitchen completely remodeled with beautiful granite countertops and matching backsplash in 2022! Split bedroom floor plan. This beautifully designed residence boasts a private pool and hot tub, perfect for entertaining or relaxing in your own backyard oasis that backs up to a conservation for total privacy. Enjoy the convenience of an outdoor kitchen complete with a sink and grill, ideal for hosting gatherings with family and friends. The updated kitchen is a chef’s dream, showcasing gorgeous granite countertops, which are also featured in the well-appointed laundry room. With a versatile upstairs space that can be used as a mother-in-law suite, this home offers flexibility for multi-generational living. Situated on a peaceful cul-de-sac, this property backs up to a serene conservation area and pond, providing both privacy and picturesque views. The expansive 3-car garage offers ample storage and parking. Just minutes from I-75, Tampa Premium Outlets, and a quick 35-minute drive to Tampa International Airport, this location is as convenient as it is desirable. Seller is motivated!
- Type:
- Condo
- Sq.Ft.:
- 1,270
- Status:
- Active
- Beds:
- 2
- Year built:
- 2000
- Baths:
- 2.00
- MLS#:
- TB8312031
- Subdivision:
- The Promenade At Tampa Palms A
ADDITIONAL INFORMATION
Welcome to this charming 2-bedroom, 2-bathroom condo located in the desirable gated community of The Promenade at Tampa Palms. With its open, light-filled floor plan, you'll immediately feel at home. The living area features a large window that bathes the space in natural light, creating a bright and inviting atmosphere. The kitchen is thoughtfully designed with a peninsula island, closet pantry, and decorative overhead planter shelves, and all appliances are included with the sale. The dining area is spacious enough to accommodate a large dining table, perfect for entertaining. The primary bedroom is generously sized, easily fitting a king-sized bed, and offers a walk-in closet for ample storage. The primary bathroom features both a relaxing garden tub and a standalone shower. The unit also includes a convenient laundry room with a washer and dryer, plus extra cabinet space. Step outside to the screened-in patio, a perfect spot to enjoy the outdoors, complete with an additional storage closet. The community offers fantastic amenities, including a pool, spa, fitness center, and clubhouse. Conveniently located near shopping, restaurants, The Shoppes at Wiregrass, the Premium Outlets, and the YMCA, this condo offers both comfort and convenience in an ideal location. The unit is tenant occupied until March 30,2025.
$599,000
16315 Sambourne Lane Tampa, FL 33647
- Type:
- Single Family
- Sq.Ft.:
- 3,038
- Status:
- Active
- Beds:
- 4
- Lot size:
- 0.27 Acres
- Year built:
- 2001
- Baths:
- 3.00
- MLS#:
- TB8311871
- Subdivision:
- Tampa Palms Area 4 Prcl 20
ADDITIONAL INFORMATION
This stunning 4-bedroom, 3-bath+ office, home is located in the highly sought-after gated community of Ashington Reserve, in the Tampa Palms North area. Situated on a spacious corner lot, the property features a 3-car garage and a beautifully designed paver driveway, offering ample parking space. The home boasts an extended, enclosed patio, perfect for outdoor entertaining or simply enjoying the peaceful surroundings. Inside, the home is spacious with an open floor plan, designed to allow plenty of natural light to fill the living spaces. The modern kitchen and living areas create an inviting space for family and guests alike. The bedrooms are generously sized, and the three full bathrooms provide convenience for a busy household. The Ashington Reserve community offers a host of amenities, including access to a resort-style pool, tennis courts, playgrounds, and scenic walking and biking trails. The community center also features a fitness center and clubhouse, making it easy to stay active and engaged within the neighborhood. Tampa Palms North is known for its peaceful, upscale atmosphere and proximity to excellent schools, shopping, dining, and major highways for easy commuting
- Type:
- Single Family
- Sq.Ft.:
- 2,832
- Status:
- Active
- Beds:
- 4
- Lot size:
- 0.18 Acres
- Year built:
- 2006
- Baths:
- 4.00
- MLS#:
- TB8311867
- Subdivision:
- Cory Lake Isles Phase 5 Unit 2
ADDITIONAL INFORMATION
Over $140,000 in recent UPGRADES! Upon entering, you are welcomed into the formal living area, featuring breathtaking two-story ceilings, elegant decorative columns, and brand-new flooring throughout. The gourmet kitchen, perfect for both cooking and entertaining, boasts stone countertops, 42-inch soft-close cabinets, and brand-new stainless steel appliances. Additionally, you'll find a walk-in pantry, a formal dining room, and a casual dining area with double sliders that open to the covered lanai. The owner's suite, accessed through grand double doors, is graced with stunning tray ceilings, evoking a sense of luxury. The newly renovated en-suite bathroom rivals any spa, offering stone countertops, dual vanity sinks, a garden tub, and a separate walk-in shower. The three additional upstairs bedrooms and two bathrooms seamlessly blend with the home's refined aesthetic. Located on canal leading to the ski lake and ready for a pool and dock to be built. Cory Lake Isles is a tropical oasis, offering palm-lined streets and lush landscaping throughout. This resort-style community boasts a 165-acre ski lake with a boat dock and ramp, a large community pool with a slide, a beachside clubhouse, playgrounds, a fitness center, tennis and basketball courts, and even an ice hockey rink. Conveniently located with easy access to I-75, USF, Moffitt Center, VA hospital, Wiregrass Mall, Tampa Premium Outlets, and scenic nature trails. The CDD fee is included in the property taxes.
- Type:
- Single Family
- Sq.Ft.:
- 2,709
- Status:
- Active
- Beds:
- 5
- Lot size:
- 0.17 Acres
- Year built:
- 2008
- Baths:
- 4.00
- MLS#:
- R11029463
- Subdivision:
- LIVE OAK PRESERVE PHASE 2
ADDITIONAL INFORMATION
A true 5-bedroom one story floor plan with 4 full bathrooms plus a 3-car garage conveniently located in the gated community of Live Oak Preserve in the center of the New Tampa/Wesley Chapel area. The heart of the home lies in the open concept kitchen and family room, where you'll find neutral ceramic tile, maple cabinetry, ample counter space and storage options, GRANITE COUNTERTOPS, and stainless steel appliances. Home has been freshly painted. BRAND NEW AC UNIT (2023) and BRAND NEW WATER HEATER (2021). Live Oak Preserve amenities include a clubhouse, pool, splash zone, fitness center, tennis courts and playground. The Turner/Bartels K-8 campus is also located within the community. Plus, the community is just minutes away from restaurants, shopping, highways I-75 and I-275.

Andrea Conner, License #BK3437731, Xome Inc., License #1043756, [email protected], 844-400-9663, 750 State Highway 121 Bypass, Suite 100, Lewisville, TX 75067

All listings featuring the BMLS logo are provided by BeachesMLS, Inc. This information is not verified for authenticity or accuracy and is not guaranteed. Copyright © 2024 BeachesMLS, Inc.
Tampa Real Estate
The median home value in Tampa, FL is $381,000. This is higher than the county median home value of $370,500. The national median home value is $338,100. The average price of homes sold in Tampa, FL is $381,000. Approximately 45.17% of Tampa homes are owned, compared to 45.08% rented, while 9.75% are vacant. Tampa real estate listings include condos, townhomes, and single family homes for sale. Commercial properties are also available. If you see a property you’re interested in, contact a Tampa real estate agent to arrange a tour today!
Tampa, Florida 33647 has a population of 380,476. Tampa 33647 is more family-centric than the surrounding county with 30.33% of the households containing married families with children. The county average for households married with children is 29.42%.
The median household income in Tampa, Florida 33647 is $59,893. The median household income for the surrounding county is $64,164 compared to the national median of $69,021. The median age of people living in Tampa 33647 is 35.9 years.
Tampa Weather
The average high temperature in July is 90.3 degrees, with an average low temperature in January of 51.6 degrees. The average rainfall is approximately 50.6 inches per year, with 0 inches of snow per year.
