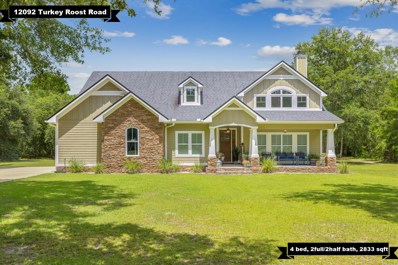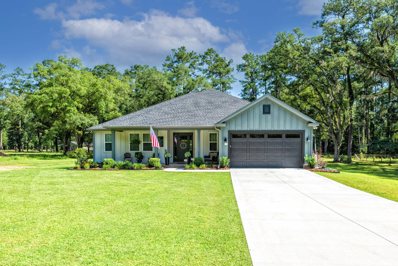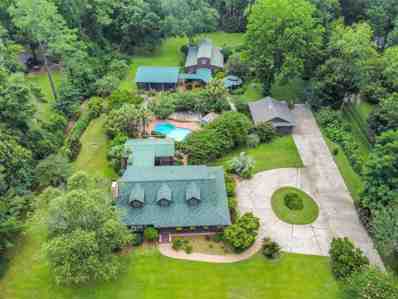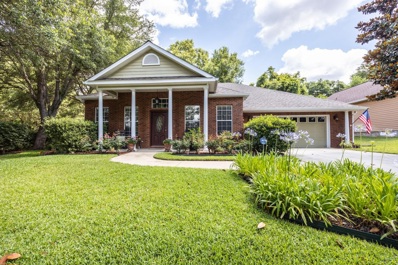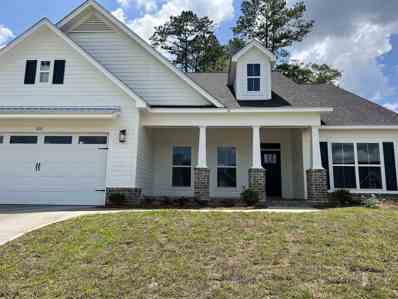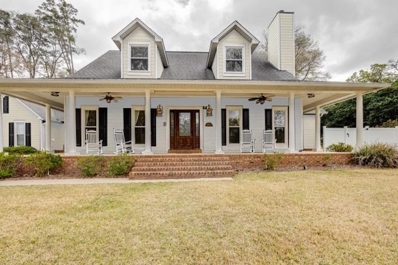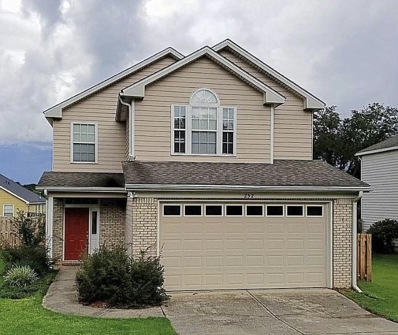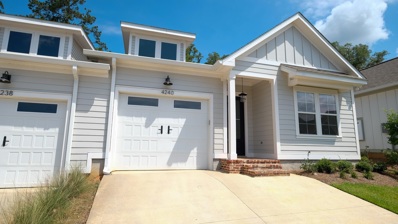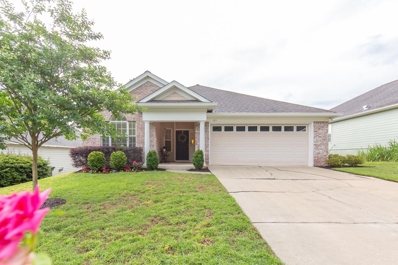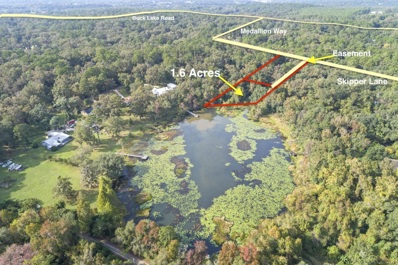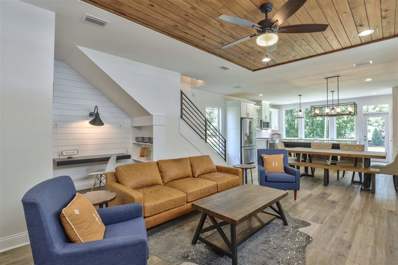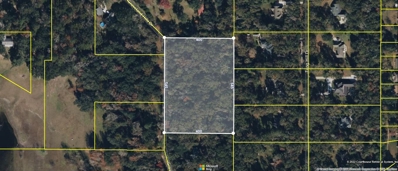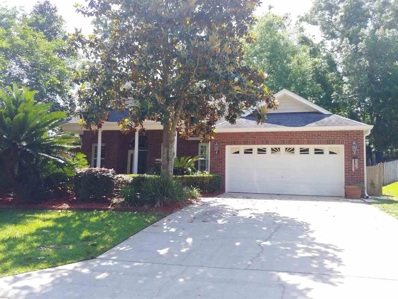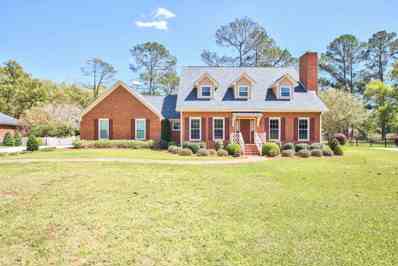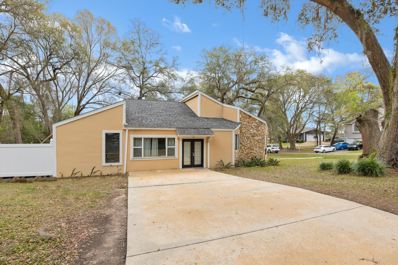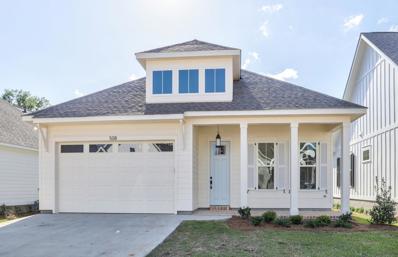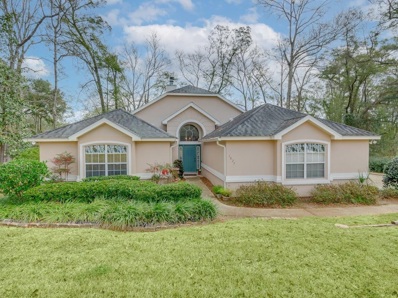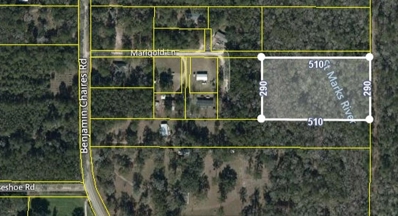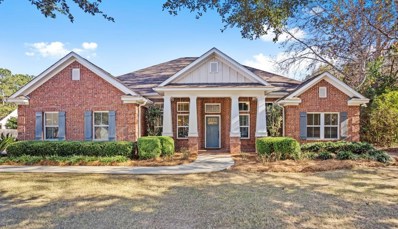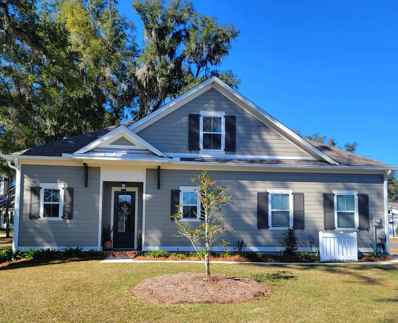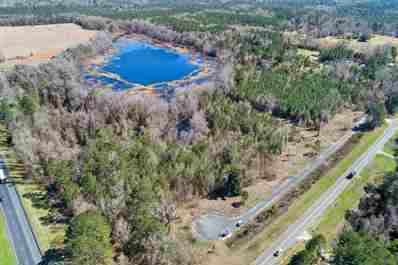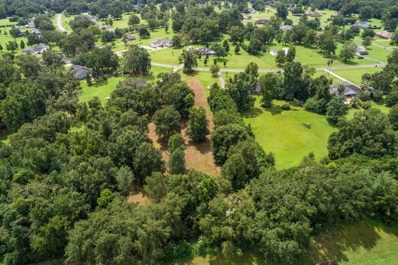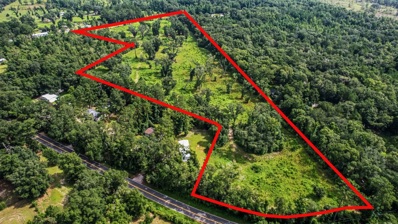Tallahassee FL Homes for Rent
- Type:
- Single Family
- Sq.Ft.:
- 2,833
- Status:
- Active
- Beds:
- 4
- Lot size:
- 10 Acres
- Year built:
- 2015
- Baths:
- 4.00
- MLS#:
- 348306
ADDITIONAL INFORMATION
Absolutely gorgeous nearly new home in Turkey Roost! This home features 3 bedrooms plus a dedicated office space, 2 full bathrooms, 2 half bathrooms, and an amazing bonus/family room upstairs complete with bar. The moment you walk in you will be amazed with the soaring 20' plus ceiling in the living room. Other features include: spacious open kitchen, walk-in pantry, storage room upstairs (could be finished for more living space), his and hers walk-in closets, a 1536 square foot heated/cooled workshop with power and completely insulated. This home sits on a gorgeous mature 10 acre lot, and is extremely private. Lovely rear covered porch for entertaining with family and friends. Put this gorgeous property on your list of homes to view today!
- Type:
- Single Family
- Sq.Ft.:
- 2,204
- Status:
- Active
- Beds:
- 4
- Lot size:
- 1 Acres
- Year built:
- 2021
- Baths:
- 3.00
- MLS#:
- 346876
ADDITIONAL INFORMATION
LIKE NEW CONSTRUCTION ON OVER AN ACRE LOT in the highly desirable Buck Lake area! This well appointed Craftsman-style home with four spacious bedrooms and three stunning bathrooms lives open and bright with its flowing floorplan and high-end features. From the elevated ceilings, to the wood flooring throughout, custom moulding & built-ins, gourmet kitchen with a bar and an eat-in that opens to the great room, an over-sized master suite with a luxurious bath suite (soaking tub & shower) and his-and-hers walk in closets, this home truly has it all. Enjoy easy entertaining on the amazing screened porch overlooking the private & fully-fenced back yard, ideally suited to year round entertaining. This unique property offers privacy and beauty with close proximity to everything - do not miss the opportunity to make this dream home yours!
- Type:
- Single Family
- Sq.Ft.:
- 4,076
- Status:
- Active
- Beds:
- 5
- Lot size:
- 2 Acres
- Year built:
- 1982
- Baths:
- 4.00
- MLS#:
- 347828
ADDITIONAL INFORMATION
WOW - This magnificent property offers over 7,000 square feet of air conditioned space to enjoy in 3 buildings - a 3 story home, entertainment barn and 3 car garage / workshop. Situated on just under 2 acres, this retreat has been carefully appointed with many thoughtful amenities. The lodge offers plenty of space efficiently laid out over 4,000 square feet, stacked neatly in a 3-story plan. The main floor provides multiple large rooms for a party to gather and connect. As you enter the foyer, the living room, accentuated by a custom fireplace and stained-glass, is on the left and an elongated dining room is to the right. Both rooms provide natural light and flank a central staircase that ascends to the 2nd floor. The hallway to the left of the stairs leads to a guest bath, the owner’s suite, and kitchen. The dining room has passage to the kitchen, which is in the right rear corner. The kitchen is a cook and entertainer’s dream with stainless appliances, tons of counter and cabinet space surrounding an oversized island with a pantry and coffee bar just steps away. The exterior kitchen door opens to the rear of the wraparound porch with stairs to paths meandering to the backyard amenities. The perfectly situated owner’s suite is in the left rear corner accessed by a hallway from the front door and another from the kitchen. The room feels expansive, offering plenty of area for a king bed, large furniture and a sitting area. It features 2 spacious closets, a roomy bathroom with large soaking tub and separate shower. The exterior bedroom door opens to a large, screened deck with spa leading to a 14x12 screened porch with a door leading to a 328 square foot open deck with steps down to the backyard. Upstairs a common living/playing space separates 2 large bedrooms (one could be broken into 2 small rooms) with a full bath in the center. A staircase from the kitchen descends to one of the home’s most intriguing treasures - a sprawling basement with the feel of a bunker. The underground space includes an enormous 29x20 den - with a pool table, built-in wet bar and bathroom on one side and space for a home theatre on the opposite side, all accentuated by a custom stone fireplace and built in shelving. The downstairs space offers 2 more rooms ideal for a variety of special uses in addition to sleeping plus a utility room, storage room and bathroom. The 26x30 air conditioned 3 car detached garage will serve as an excellent workshop. The two-story 2,304 square foot gathering barn with a kitchen and ½ bath is great for large events. A 36x30 sprawling covered pavilion has room to seat a large crowd. Other amenities include a screened gazebo for tranquil breaks; a ramada covering a koi pond; a pool with cabana and outdoor swing beside a tanning deck; screened deck space, an open air deck, a garden shed for tools; and a bunker style basement set up for leisure with a pool table, wet bar, custom stone fireplace, room for a home theatre and bonus spaces. The backyard was thoughtfully designed with custom professional landscaping and irrigation and meandering paths leading to each of the fabulous amenities. The property has the feel of a sanctuary and provides a variety of sprawling indoor and outdoor entertaining space and must be experienced to be fully appreciated. Schedule your tour today!
- Type:
- Single Family
- Sq.Ft.:
- 2,303
- Status:
- Active
- Beds:
- 4
- Year built:
- 2003
- Baths:
- 2.00
- MLS#:
- 347334
ADDITIONAL INFORMATION
BEAUTIFUL LIKE NEW 4/2 IN STONEY CREEK CROSSING. This one story split plan has lots to get excited about. Solid oak hardwood floors in foyer, LR, DR, FR, kitchen and hallways. New carpet in all of the bedrooms. Granite counters in kitchen and bathrooms. Gas stove, water heater and fireplace. All newer stainless kitchen appliances and washer and dryer stay. Roof replaced 2014. HVAC replaced 2020. 2019 water heater. Kitchen open to light and bright family room. Lovely screen porch and patio area to enjoy the privacy fenced backyard. Well manicured and landscaped yard. Walking distance to Buck Lake Elementary and Swift Creek Middle School. One of the best features is its a 5 minute walk to The J. R. Alford Greenway 874 acres of open pasture and forested woodlands that has 17.5 miles of trails that can be used for biking, horse riding, hiking, running and walking. Also convenient to Costcos, Walmart, Publix, Fallschase Movie Theater, Restaurants and more.
- Type:
- Single Family
- Sq.Ft.:
- 1,892
- Status:
- Active
- Beds:
- 3
- Year built:
- 2022
- Baths:
- 2.00
- MLS#:
- 346697
ADDITIONAL INFORMATION
NEW 3BR/2.5BA Longwood model. Loaded with new features for 2022 and nearing completion (July). Builder voted Best Builder in 2021. REAL hardwood floors, granite counter-tops in kitchen and baths, ship-lap siding, stainless GE appliances, custom cabinets, luxurious crown moulding with rope lighting, stylish picture framed windows, covered front/rear porches and more. In Tallahassee's newest most sought after community, Retreat at Mahan. Homeowner dues include lawn service. Exciting NEW 2022 floor plans of this model and others can be obtained from the SALES MODEL AND DESIGN CENTER OPEN DAILY at 8501 Castle Pine Dr. (Off Oak Grove Rd) or website. Home is under construction and is Energy Star & FGBC Certified (Green Home). Pictures of previous model may show features not included. See Standard Features Sheet. Check out our newest community the Hammock at Oak Grove off Oak Grove Rd. and Bannerman Road. Top rated schools.
- Type:
- Single Family
- Sq.Ft.:
- 4,165
- Status:
- Active
- Beds:
- 5
- Lot size:
- 1 Acres
- Year built:
- 1986
- Baths:
- 4.00
- MLS#:
- 346266
ADDITIONAL INFORMATION
Seller is ready for offer! Front elevation of home is virtually enhanced-imagine the possibilities! Welcoming rocking-chair front porch! This spacious POOL home has plenty of room for multi-generational living or buyers searching for a home with extra space! 5 bedrooms, 3 living rooms, 3.5 bathrooms, office, bonus room over garage for 2nd office, gym or craft room. Owner's suite downstairs plus 2nd master suite with additional living space already plumbed for a mini kitchen or wet bar, perfect for in-law suite, guest suite or 5th bedroom. Covered back porch with screened pool and hot tub overlooking multiple fruit trees and large private back yard. Dishwasher is new.
$380,000
252 Nabb Loop Tallahassee, FL 32317
- Type:
- Single Family
- Sq.Ft.:
- 1,945
- Status:
- Active
- Beds:
- 4
- Year built:
- 2005
- Baths:
- 3.00
- MLS#:
- 346109
ADDITIONAL INFORMATION
Well- designed 4 bedroom two story floor plan, 2 baths up, 1/2 bath down. Vaulted ceilings, great room with corner fireplace and French doors to deck and gas grill hook up. Fenced yard. Dining room opens to beautiful kitchen with large breakfast bar. Corian & marble counter tops. Beautiful luxury Acacia Solid Hardwood flooring and carpet in bedrooms. Master bath with jetted tub separate shower, double vanities. Double car garage. Quiet street minutes from schools, library and shopping.
- Type:
- Condo
- Sq.Ft.:
- 1,535
- Status:
- Active
- Beds:
- 3
- Year built:
- 2021
- Baths:
- 2.00
- MLS#:
- 346073
ADDITIONAL INFORMATION
Pictures will come after the interior got repaint. Tallahassee's First 55 and Better, Age Restricted Community. A Neighborhood Concept Inspired By Tallahassee’s Southern Roots Featuring Quaint Cottages Nestled Around One Hundred Year Old Oaks And Pocket Parks. Camellia Oaks is adorned with hundreds of century old Live Oaks that highlight this first-in-class community. Approximately 3 acres of Camellia Oaks has been preserved as conservation land and will continue to offer natural enjoyment for years to come. The pocket parks are tailored to enhance each enclave of homes. Each one has been individually crafted with a variety of features that make enjoyment unique to every owner. Camellia Oaks also provides close proximity to hospitals, convenient access to I-10, and a direct route to the State Capital.
- Type:
- Single Family
- Sq.Ft.:
- 1,637
- Status:
- Active
- Beds:
- 3
- Year built:
- 2002
- Baths:
- 2.00
- MLS#:
- 345713
ADDITIONAL INFORMATION
Located in the charming subdivision of Goose Creek in the Buck Lake area, this beautiful property boasts a splendid mix of function and beauty in its 1,637 sq.ft. The house was built in 2002 and features 3 bedrooms and 2 full baths. New roof in 2013. New HVAC in 2012. You will feel at home from the moment you walk in as you will be welcomed by a bright and open floor plan. The spacious living room with a built-in entertainment center and gas fireplace opens out to a beautiful wood deck and backyard overlooking the greenspace and JR Alford Pond. Big kitchen with plenty of cabinets and pantry. Breakfast nook. Large master bedroom. Master bathroom with double vanities. Inside laundry room. The subdivision gives you easy access to Buck Lake Elementary School and Swift Creek Middle School, I-10, banks, Costco, SuperWalmart, Eastside Branch Library and playground, Pedrick Pond, the new CMX Cinemas, shopping and churches. Come and take a look at this property today! You will not be disappointed! Buyer to verify rooms and lot dimensions.
- Type:
- Land
- Sq.Ft.:
- n/a
- Status:
- Active
- Beds:
- n/a
- Lot size:
- 1.6 Acres
- Baths:
- MLS#:
- 345052
ADDITIONAL INFORMATION
Build your custom home on 80' of lake front property in the beautiful setting off of Buck Lake Rd. 1.6 acres available on a buildable lot with mature hardwood trees. Easement with 7491 Skipper to access property. Paved road to future driveway access. No HOA.
- Type:
- Single Family
- Sq.Ft.:
- 2,210
- Status:
- Active
- Beds:
- 3
- Lot size:
- 3 Acres
- Year built:
- 1986
- Baths:
- 3.00
- MLS#:
- 344625
ADDITIONAL INFORMATION
Beautiful 3.47 Gorgeous Acres,MAKE OFFER,DEAL TIME! Come see, Only 20-25 Minutes to Work, Schools, Shopping, Town! Paradise Living is yours for you and your family! Big Rooms throughout, Welcoming Front Porch, Ceramic Easy Care flooring in Living, dining, family rooms, Love the Floor to Ceiling Fireplace!Updated AC,Updated HVAC ! All Bedrooms are Huge too! Buy of a Lifetime for you! New Cook Top Range, Newer Water Heater, Family Room/Sun room Overlooks Fenced Backyard and Adjoining Fenced area with 3 Stall Barn for Horses, Workshop, Party Areas! Bonus is a 35x25 Aluminum Shed w/Hurricane Clips for Boats, Trailers, and All the Family Toys! Home wired for generator to run AC , Refrigerator, essentials (just in case!!) This Home has the Whole Package for your family in this quiet, friendly neighborhood! Best Acreage NE for Sale!
- Type:
- Single Family
- Sq.Ft.:
- 1,804
- Status:
- Active
- Beds:
- 3
- Year built:
- 2022
- Baths:
- 3.00
- MLS#:
- 347386
ADDITIONAL INFORMATION
New homes on Pedrick Road! Premier's new Alexis floor plan offers incredible never-before-seen features! This community is surrounded by open green space, walking trails, and lake access. Includes quartz counter top, floating shelves in kitchen and living room, and several other features. See upgrade list attached for more information. Ready for viewing. Lot size and measurements approximate. Upgrades included in interior renderings. Estimated completion date Oct/Nov 2022.
ADDITIONAL INFORMATION
5 acres zoned residential preservation off of Groveland Hills Drive. Only 1 mile down Buck Lake Road from the Fallschase Village Center.
- Type:
- Single Family
- Sq.Ft.:
- 2,317
- Status:
- Active
- Beds:
- 4
- Year built:
- 2002
- Baths:
- 2.00
- MLS#:
- 344027
ADDITIONAL INFORMATION
Builder's model with all the upgrades including lush landscaping! Hardwood floors throughout office, family room, dining room, kitchen and breakfast area, crown molding throughout, split plan with large owner's suite complete with large walk in closet, luxurious bath with separate shower and jacuzzi tub, double sinks and water closet, large office that could be 5th bedroom, formal dining area, newer Stainless Steel refrigerator and washer and dryer, screen in porch and more!
- Type:
- Single Family
- Sq.Ft.:
- 3,178
- Status:
- Active
- Beds:
- 3
- Lot size:
- 1 Acres
- Year built:
- 1990
- Baths:
- 4.00
- MLS#:
- 343974
ADDITIONAL INFORMATION
This is a beautiful traditional style, all brick, two-story home with master Suite downstairs. 2 very large bedrooms with Jack & Jill/1.5 bath upstairs.Another half bath in the hall way in first level. As you enter the beautiful foyer, family room with fireplace is on the right and formal dining on the left. Kitchen fully remodeled in 2013 and beautiful sun-room is the full length of the back of the house. Also opens to the master suite and office/gym room. Hardwood floors and high end tile flooring throughout living space except bedrooms. Beautiful updates done 2013. Property is over one acre and a creek that pours into Lake Lafayette runs through the back of the property. Very peaceful setting with abundance of wildlife and birds. Fully fenced backyard. Side entry 2-car garage. Roof replaced in 2020. AC is less than 10 years old. Many more features.
- Type:
- Single Family
- Sq.Ft.:
- 3,353
- Status:
- Active
- Beds:
- 4
- Lot size:
- 2 Acres
- Year built:
- 1988
- Baths:
- 3.00
- MLS#:
- 343734
ADDITIONAL INFORMATION
Situated on 1.86-acres this beautifully remodeled 2-story home is surrounded by majestic oak trees with breathtaking views of Buck Lake. Inside the home you will find a private master suite on the main floor with a dedicated 12x11 office perfect for working from home. This 4-sided brick home has new Hardie board siding, new LVP flooring throughout, quartz counters, SS appliances, tiled showers, new lighting fixtures, paint, molding, shiplap, roof (2020), windows (2021) & custom outdoor lighting. The 3-car detached garage connects to the main home with a covered breezeway and includes a 273 sq ft bonus room above the garage with a mini split A/C (2021). The crawl space was encapsulated in 2021. Enjoy quiet sunsets as you relax in your new covered screen porch where you will find beautiful patio furniture waiting for you. Conveniently located just around the corner from restaurants, parks, shopping, and more although you’ll feel like you’re far away while at home.
- Type:
- Single Family
- Sq.Ft.:
- 1,955
- Status:
- Active
- Beds:
- 3
- Year built:
- 1984
- Baths:
- 2.00
- MLS#:
- 343464
ADDITIONAL INFORMATION
3 bedrooms 2 bath house with 2 living rooms in Buckwood neighorhood. Close to Costco, Restaurants and Shopping Centers. House has huge deck and fenced backyard. Roof (2020), Renai Water Heater.(2021)
- Type:
- Single Family
- Sq.Ft.:
- 1,964
- Status:
- Active
- Beds:
- 3
- Year built:
- 2022
- Baths:
- 2.00
- MLS#:
- 343350
ADDITIONAL INFORMATION
Tallahassee's First 55 and Better, Age Restricted Community. A Neighborhood Concept Inspired By Tallahassee’s Southern Roots Featuring Homes Nestled Around One Hundred Year Old Oaks And Pocket Parks. Photos are of a previous Stewart II. Completion Late Fall 2022. Residents enjoy The Clubhouse w/ workout facilities, Lap Pool, Pickle Ball and Bocce Ball Courts and a Private Lake. All of our homes feature Wood Floors, Quartz Countertops, Extensive Trim Detail, 8 ft Tall Doors, Wood Shelving in all Closets, Rinnai Tankless Water Heater, Stainless Kitchen Appliances
- Type:
- Single Family
- Sq.Ft.:
- 1,835
- Status:
- Active
- Beds:
- 3
- Year built:
- 1994
- Baths:
- 2.00
- MLS#:
- 342445
ADDITIONAL INFORMATION
Gorgeous Contemperary home in a beautiful established neighborhood in NE Tallahassee! Stucco exterior with a beautiful architectural shingle roof. 1835 sq. ft. of amazing heated and cooled space! Great room and dining room have 14 ft soaring ceilings and open to a two sided gas fireplace with custom built in shelving, this home is amazing!!! Hardwood floors in main areas, tile in kitchen and baths. Custom kitchen all open to the large dining room and breakfast room. 3 bedrooms / 2 baths split floor plan. Master bedroom is huge with a large walk in closet and a custom master bath! 31 x 7 screened in porch overlooking a very private and beautifully landscaped yard w/ a 2 car garage! This beautiful home will not last!! Generax whole home generator included!
- Type:
- Land
- Sq.Ft.:
- n/a
- Status:
- Active
- Beds:
- n/a
- Lot size:
- 3.39 Acres
- Baths:
- MLS#:
- 341784
ADDITIONAL INFORMATION
Motivated Seller. Bring all offers.
- Type:
- Single Family
- Sq.Ft.:
- 3,101
- Status:
- Active
- Beds:
- 5
- Lot size:
- 1 Acres
- Year built:
- 2011
- Baths:
- 4.00
- MLS#:
- 341718
ADDITIONAL INFORMATION
This gem is located minutes from I-10, Amazon center, shopping, restaurants, groceries and tucked away on a cul-de-sac. This well planned home can function as a 3 bedroom plus in law suite plus office, 4 bedroom plus two offices, or a 5 bedroom plus office home. Multiple eating, living, office, and home school spaces make this home one of a kind.
- Type:
- Single Family
- Sq.Ft.:
- 1,530
- Status:
- Active
- Beds:
- 3
- Year built:
- 2020
- Baths:
- 3.00
- MLS#:
- 340326
ADDITIONAL INFORMATION
Beautiful almost New Construction in Tallahassee's only 55 plus Community. Screened in porch, gutters, blinds installed, extra shelving, larger lot, painted garage floor, fridge w/ dual ice makers, and so much more. Come enjoy the quiet life with friends. The community features includes: pool, club house, get togethers, pickle ball, golf cart living, beautiful sunsets by the fire pit & lake. The community is also just minuets away from Costco, Walmart, Bass Pro shop, Publix, & many restaurants.
- Type:
- Land
- Sq.Ft.:
- n/a
- Status:
- Active
- Beds:
- n/a
- Lot size:
- 35.09 Acres
- Baths:
- MLS#:
- 339721
ADDITIONAL INFORMATION
Rare opportunity to purchase vacant land for development in fast growing east Leon County! Just minutes away from new Amazon fulfillment center. Conveniently located just 5 miles from downtown Tallahassee. Great opportunity to develop ten 3 acre homesites! Each lot has frontage (and a good view) of a 10-15 acre pond.
- Type:
- Land
- Sq.Ft.:
- n/a
- Status:
- Active
- Beds:
- n/a
- Lot size:
- 3.55 Acres
- Baths:
- MLS#:
- 338955
ADDITIONAL INFORMATION
Don't miss your chance to build your dream home in beautiful Heartwood Hills. Over 3 gorgeous partially cleared acres in excellent school zone, just minutes to Costco, new CMX movie theater and tons of restaurants. 15 min to downtown but feels like a world away! See Associated Docs for survey, soil test and a proposed site plan for your convenience.
- Type:
- Land
- Sq.Ft.:
- n/a
- Status:
- Active
- Beds:
- n/a
- Lot size:
- 15.29 Acres
- Baths:
- MLS#:
- 338248
ADDITIONAL INFORMATION
Vacant acreage-rural residential. Great for horses or farming. Only 18 min. from all the restaurants, banks, parks and Costco. Build your new home here on 15.29 acres gentle rolling/sloped land. Partially cleared, access via car from Driftwood Ln (becomes Driftwood Circle), or pull over by Jefferson Rd., by yard sign and hike through. Be cautious of old tree stumps and uneven paths if walking the land. Permitted use for County Rural zoning in associated docs hyperlink.
Andrea Conner, License #BK3437731, Xome Inc., License #1043756, [email protected], 844-400-9663, 750 State Highway 121 Bypass, Suite 100, Lewisville, TX 75067

The data relating to real estate for sale on this website comes in part from the Internet Data Exchange Program of Tallahassee Board of Realtors. The information is provided exclusively for consumers’ personal, non-commercial use, and may not be used for any purpose other than to identify prospective properties consumers may be interested in purchasing. The data is deemed reliable but is not guaranteed accurate.
Tallahassee Real Estate
The median home value in Tallahassee, FL is $249,700. This is lower than the county median home value of $252,900. The national median home value is $338,100. The average price of homes sold in Tallahassee, FL is $249,700. Approximately 35.4% of Tallahassee homes are owned, compared to 52.43% rented, while 12.18% are vacant. Tallahassee real estate listings include condos, townhomes, and single family homes for sale. Commercial properties are also available. If you see a property you’re interested in, contact a Tallahassee real estate agent to arrange a tour today!
Tallahassee, Florida 32317 has a population of 195,057. Tallahassee 32317 is less family-centric than the surrounding county with 24.78% of the households containing married families with children. The county average for households married with children is 25.96%.
The median household income in Tallahassee, Florida 32317 is $49,077. The median household income for the surrounding county is $57,359 compared to the national median of $69,021. The median age of people living in Tallahassee 32317 is 27.7 years.
Tallahassee Weather
The average high temperature in July is 92 degrees, with an average low temperature in January of 38.8 degrees. The average rainfall is approximately 58.7 inches per year, with 0.1 inches of snow per year.
