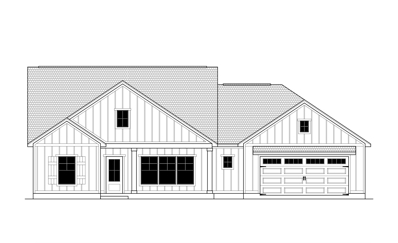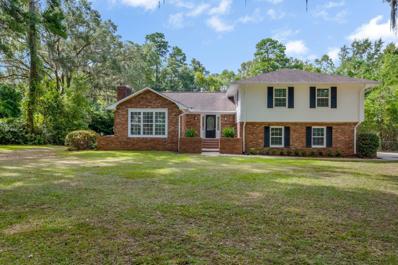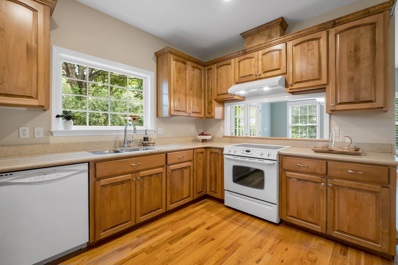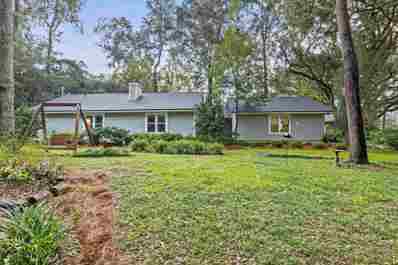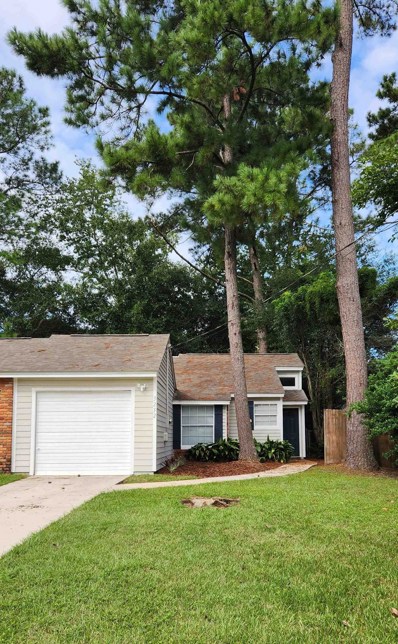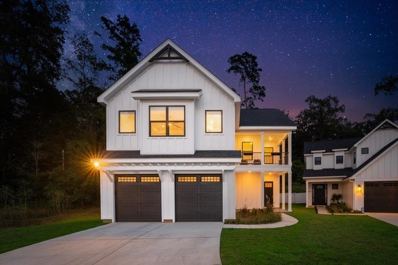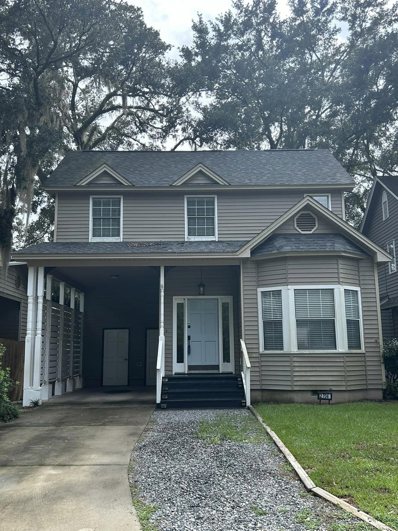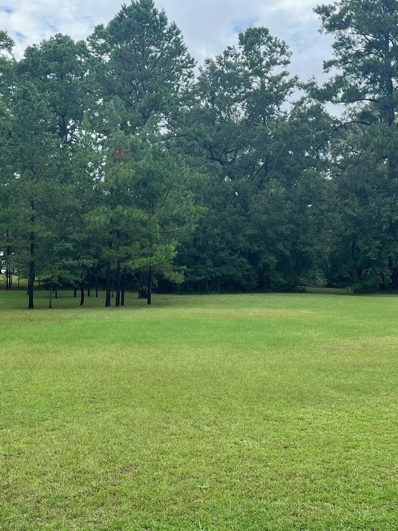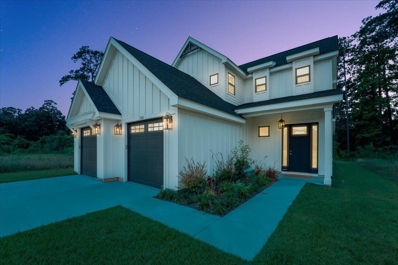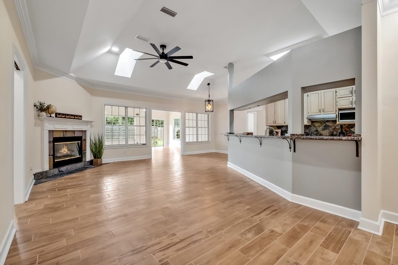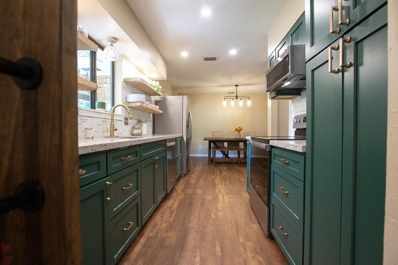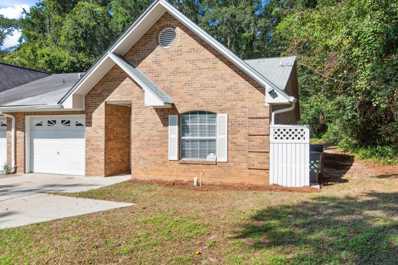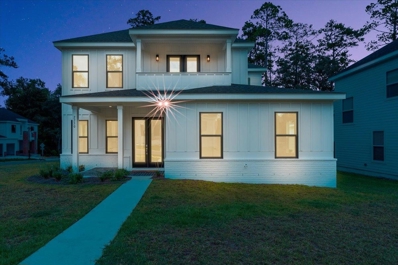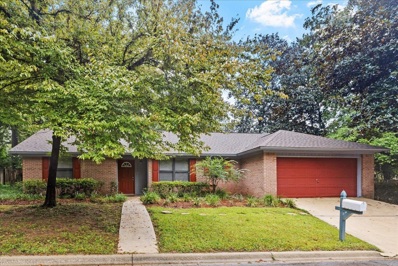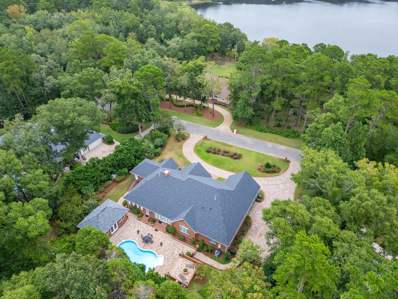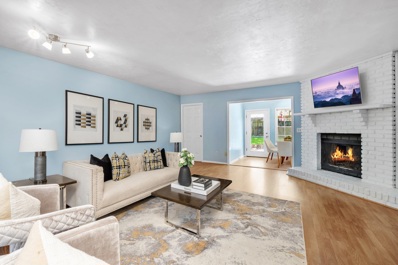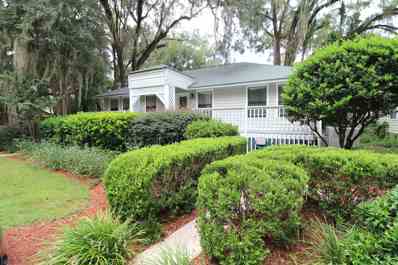Tallahassee FL Homes for Rent
The median home value in Tallahassee, FL is $309,450.
This is
higher than
the county median home value of $174,700.
The national median home value is $219,700.
The average price of homes sold in Tallahassee, FL is $309,450.
Approximately 34.74% of Tallahassee homes are owned,
compared to 52.2% rented, while
13.07% are vacant.
Tallahassee real estate listings include condos, townhomes, and single family homes for sale.
Commercial properties are also available.
If you see a property you’re interested in, contact a Tallahassee real estate agent to arrange a tour today!
- Type:
- Single Family
- Sq.Ft.:
- 1,927
- Status:
- NEW LISTING
- Beds:
- 3
- Lot size:
- 0.4 Acres
- Year built:
- 2024
- Baths:
- 3.00
- MLS#:
- 377403
ADDITIONAL INFORMATION
NE Tallahassee proposed construction. 3 Bed/2.5 Bath + Bonus Room on .4 acre. Buyer can select all finishes! Details include casing on all windows, electric fireplace with shiplap surround, tray ceiling in primary bedroom, crown moulding, and built-in drop zone. Hardie board siding, soffits, fascia, and porch ceilings. No flimsy vinyl! Roads maintained by voluntary road maintenance association. No HOA. Pictures are of previous models.
- Type:
- Single Family
- Sq.Ft.:
- 2,419
- Status:
- NEW LISTING
- Beds:
- 4
- Lot size:
- 0.13 Acres
- Year built:
- 2005
- Baths:
- 3.00
- MLS#:
- 377370
ADDITIONAL INFORMATION
MOVE IN READY! Gorgeous - 4BR 2 1/2 BA on a corner lot in Cameron Chase. One of the largest floorplans in the neighborhood. Sit and relax on your covered back porch and enjoy the mature, professionally landscaped yard. Truly a little piece of paradise. Open floor plan offers formal living, spacious family room with gas fireplace, eat in kitchen with bar top seating, Separate formal dining room. Appointed with crown molding, fresh paint, custom shutters downstairs. Newer light fixtures and ceiling fans. Master BR is downstairs with an updated Spa like bath featuring frameless glass shower, jetted tub and huge walk in closet. 2 Oversized bedrooms upstairs with a Jack and Jill Bathroom. 4th BR is downstairs and could be used as dedicated home office. AC units were replaced around 2017. Roof Replaced July 2022. Water Softener added 2022.
$630,000
2601 Killarney Way Leon, FL 32309
- Type:
- Single Family
- Sq.Ft.:
- 3,426
- Status:
- Active
- Beds:
- 5
- Lot size:
- 0.97 Acres
- Year built:
- 1967
- Baths:
- 3.00
- MLS#:
- 377342
ADDITIONAL INFORMATION
Welcome to your dream home! This STUNNING, fully renovated 5 bed/3 full bath POOL home sits on an ACRE in the heart of Killearn Estates. The LARGE, opened-up kitchen features new gray cabinets, sleek quartz countertops, new stainless steel appliances and bar seating. The kitchen flows into the dining room which features beautiful built-in cabinets and quartz countertops that blend both functionality and elegance. The living room has an updated stone fireplace and large window looking out to the oaks in the front yard. The primary bedroom is generously sized, offering ample space for relaxation and personalization. The recently renovated primary bath is stylish with a navy blue double vanity and walk-in shower. The primary bedroom sliding door leads to a deck area over-looking the large backyard. Next to the primary bedroom is a small room that's a great nursery, office or gaming room. The additional 4 bedrooms are good sized. The finished basement has three rooms, one that is perfect for a game room/movie room, the other room can be an office or library and the third room can be made into an impressive wine cellar. If you think the interior is made for entertaining, wait until you see the back yard. The expansive deck overlooking the HUGE pool is perfect for hosting pool parties. If you want a house your FRIENDS and FAMILY comes to, this is the house for you!
- Type:
- Single Family
- Sq.Ft.:
- 3,060
- Status:
- Active
- Beds:
- 4
- Lot size:
- 2.55 Acres
- Year built:
- 1988
- Baths:
- 3.00
- MLS#:
- 377331
ADDITIONAL INFORMATION
Immerse yourself in tranquility on this sprawling 2.5+ acre sustainable homestead! Nestled amidst serene landscapes, this private oasis offers the perfect blend of peace and proximity. Just minutes away from Bannerman Crossing with its shops, restaurants, and entertainment, you can enjoy the best of both worlds. Included with the sale is a solar panel system and Tesla battery power station, which functions as a quiet and cost-effective home generator. Enjoy significantly reduced utility costs, covering about 85% of the electrical bill. Unwind in the spacious living areas with vaulted ceilings and fireplaces or lounge in the sunroom overlooking a refreshing screened pool. Entertain effortlessly with a well-equipped eat-in kitchen and separate dining room. The circular driveway with a welcoming gated entrance adds a touch of elegance. Split-bedroom plan features 4 true bedrooms and a versatile flex room that can be used as a 5th bedroom, nursery, or hobby room. Need extra storage for your toys? Look no further than the spacious storage shed, perfectly sized for RVs and boats. This haven is the perfect place to relax, unwind, and create lasting memories. Exterior is conventional stucco. *Room measurements, sqft, and acreage to be verified by Buyer.*
- Type:
- Single Family
- Sq.Ft.:
- 1,616
- Status:
- Active
- Beds:
- 3
- Lot size:
- 0.62 Acres
- Year built:
- 2007
- Baths:
- 3.00
- MLS#:
- 377329
ADDITIONAL INFORMATION
This well cared for, one owner home is a charming 2 story in NE Tallahassee that offers 3 bedrooms & 2 and 1/2 baths with the primary suite conveniently located on the ground floor. Gleaming hardwood floors flow throughout the ground floor. The kitchen features beautiful granite countertops and there's a separate dining room perfect for family meals or entertaining. Just off the kitchen, the half bath adds convenience and a tucked away space provides the perfect spot for a home office. Upstairs you'll find 2 additional bedrooms and a full bath. Outside, a large front porch with a cozy porch swing invites you to relax and enjoy the quiet and peaceful surroundings. Situated on a desirable corner lot, the home is surrounded by mature landscaping, creating a serene and picturesque setting. With a 2 car garage and ample storage this home checks all the boxes! All measurements to be verified by the Buyer.
- Type:
- Single Family
- Sq.Ft.:
- 1,650
- Status:
- Active
- Beds:
- 3
- Lot size:
- 0.46 Acres
- Year built:
- 1993
- Baths:
- 2.00
- MLS#:
- 377322
ADDITIONAL INFORMATION
An absolute gem located in northeast Tallahassee! This immaculate 3B/2B house has 1650 sq.ft. and two-car garage. Inside laundry is only the beginning of the features. The siding, windows, and roof were all replaced in 2021; the kitchen counters were replaced in 2023 along with a new hot water heater. The house has a transfer switch installed so you can plug in a generator. There is gas heat, gas stove, and gas hot water heater. The Florida room has French doors leading outside to a beautiful over-sized lot (almost ½ acre) with chemical-free landscaping. There’s a breakfast bar in the kitchen next to the dining room which leads into the large living room that is perfect for entertaining.
- Type:
- Single Family
- Sq.Ft.:
- 2,381
- Status:
- Active
- Beds:
- 3
- Lot size:
- 0.15 Acres
- Year built:
- 2023
- Baths:
- 4.00
- MLS#:
- 377320
ADDITIONAL INFORMATION
Welcome to Oxford Gates, where contemporary elegance meets the charm of craftsman architecture in the heart of Northeast Tallahassee. This newly developed community boasts 36 meticulously designed homes, each showcasing a modern flair that caters to diverse lifestyles. Within this exclusive enclave, you’ll discover five unique floor plans, allowing you to select the perfect match for your personal aesthetic and functional needs. Take, for instance, the stunning Layla model—a two-story masterpiece featuring three spacious bedrooms and three-and-a-half luxurious baths, complete with individual garages for ultimate convenience. Step inside to be greeted by an expansive master suite that serves as your personal sanctuary, highlighted by a sumptuous luxury bath equipped with a free-standing soaker tub and an impressive walk-in closet. The layout flows seamlessly, accentuated by coffered ceilings and a cozy gas fireplace that invites relaxation. The grandeur continues with 8-foot double doors that open onto a covered porch, creating an ideal space for entertaining or enjoying quiet evenings. The second story is equally inviting, featuring two additional bedrooms, each with ensuite baths and a shared balcony—perfect for family gatherings or quiet retreats. Every detail has been thoughtfully curated, from the engineered hardwood floors to the granite countertops and soft-close custom cabinetry. Each home is equipped with a full appliance package and energy-saving features, ensuring both luxury and practicality. With the added benefit of a homeowners association that includes lawn care and exterior washing, these homes are truly move-in ready. Discover the lifestyle you've always envisioned at Oxford Gates—where sophisticated living meets effortless convenience. Located in a prime area, Oxford Gates places you just moments away from the vibrant Market District and Bannerman Crossing, where an array of shops and restaurants awaits your exploration. Delight in culinary experiences at popular establishments such as The Blu Halo, Mom and Dad’s Dao, or indulge in retail therapy at charming local boutiques such as Neat and Hearth and Soul. For outdoor enthusiasts, the home is conveniently situated near nearly ten parks within the lush Killearn Estates, providing ample opportunities for recreation, family outings, and tranquil strolls in nature.
- Type:
- Single Family
- Sq.Ft.:
- 1,662
- Status:
- Active
- Beds:
- 3
- Lot size:
- 0.39 Acres
- Year built:
- 1977
- Baths:
- 2.00
- MLS#:
- 377299
ADDITIONAL INFORMATION
SELLER GIVING FLOORING ALLOWANCE WITH ACCEPTABLE OFFER Good bones on this roomy 3 bedroom 2 bathroom in popular Foxcroft subdivision. s This home features: spacious kitchen, huge laundry room, 2-car garage, updated primary bathroom, walk-in closet, and an amazing entertaining screened deck and swimming pool. The pool is in fantastic shape, and is ready for the new owner to make good use of it. This property is in a great location in Tallahassee... zoned for popular schools: DeSoto Trail Elementary, Montford middle school, and Chiles high school. With just a little bit of TLC this can be a perfect home!
- Type:
- Land
- Sq.Ft.:
- n/a
- Status:
- Active
- Beds:
- n/a
- Lot size:
- 1.85 Acres
- Baths:
- MLS#:
- 377277
ADDITIONAL INFORMATION
Build your ideal home on this stunning lot located at the elevated corner of Lake Pisgah and Pine Fair Way. It's partially cleared, adorned with magnificent oak trees and several pecan trees. This prime spot in the neighborhood is near both entrances and within walking distance to the lake, the lake house, and scenic trails. It's one of the last available lots in highly sought after Centerville Conservation.
- Type:
- Townhouse
- Sq.Ft.:
- 880
- Status:
- Active
- Beds:
- 2
- Lot size:
- 0.11 Acres
- Year built:
- 1983
- Baths:
- 2.00
- MLS#:
- 377222
ADDITIONAL INFORMATION
Newly remodelled interior, new floors, doors, trim and tiled baths, garden tub in the master, spacious living area and a seaprate new kitchen, all appliances stay, cozy wood fireplace, private back garden, separate outdoor courtyard nook for pets, plants or just an outdoor space to enjoy a good book. New roof, partially fenced, finished walls in the garage, peg board for your tools w/ laundry hook ups.
- Type:
- Single Family
- Sq.Ft.:
- 1,821
- Status:
- Active
- Beds:
- 4
- Lot size:
- 1.66 Acres
- Year built:
- 2024
- Baths:
- 2.00
- MLS#:
- 377180
ADDITIONAL INFORMATION
**30 day completion! Lease purchase possible!** SR 59 NEW CONSTRUCTION. Private, secluded 1.65 MOL acres. No HOA, eastern Leon County. October completion date. Four Bedrooms + Office/Flex room, two Bath, covered porch. See associated docs for floor plan and color board.
- Type:
- Single Family
- Sq.Ft.:
- 2,566
- Status:
- Active
- Beds:
- 4
- Lot size:
- 0.16 Acres
- Year built:
- 2024
- Baths:
- 4.00
- MLS#:
- 377164
ADDITIONAL INFORMATION
Welcome to the Sophia, a stunning new construction home that is complete and move-in ready, situated within the delightful Oxford Gates community in NE Tallahassee. This exclusive enclave features 36 craftsman-style homes, each thoughtfully designed with a modern inspiration that caters to a variety of lifestyles. With five distinct floor plans and varied elevations, there’s a perfect home for everyone. The Sophia is a remarkable 4-bedroom, 3.5-bath residence that embodies open-concept living at its finest. Step into the spacious master suite, where a private balcony awaits, offering a peaceful retreat to unwind. The luxurious master bath is designed to elevate your daily routine, combining style and comfort. The heart of this home is the expansive kitchen, complete with a large island, seamlessly connecting to the open dining area and a generous living room. This inviting space is enhanced by coffered ceilings, a cozy gas fireplace, and dramatic double 8-foot doors that lead out to a covered porch, creating a perfect blend of indoor and outdoor entertaining. Every detail of the Sophia has been meticulously curated to provide both elegance and functionality. Enjoy the sophistication of 8-foot doors throughout, rich engineered hardwood floors, and stunning granite countertops. The custom cabinets with soft-close drawers offer both practicality and style, while the full appliance package ensures a turnkey experience. Additionally, energy-saving features are thoughtfully integrated into the design, promoting sustainability. Located in a prime area, Oxford Gates places you just moments away from the vibrant Market District and Bannerman Crossing, where an array of shops and restaurants awaits your exploration. Delight in culinary experiences at popular establishments such as The Blu Halo, Mom and Dad’s Dao, or indulge in retail therapy at charming local boutiques such as Neat and Hearth and Soul. For outdoor enthusiasts, the home is conveniently situated near nearly ten parks within the lush Killearn Estates, providing ample opportunities for recreation, family outings, and tranquil strolls in nature. Ready for immediate occupancy, the Sophia at Oxford Gates is more than just a house; it’s a lifestyle choice that offers the perfect blend of luxury, convenience, and community. Discover your dream home today and embrace a life of elegance and comfort!
- Type:
- Single Family
- Sq.Ft.:
- 1,828
- Status:
- Active
- Beds:
- 3
- Lot size:
- 0.32 Acres
- Year built:
- 1983
- Baths:
- 2.00
- MLS#:
- 377159
ADDITIONAL INFORMATION
Great schools zone. Some furniture are available for additional cost. Great for a big family. Separate kitchen, the Dining Room can be used as an office or a guest room. Enjoy the backyard and sunroom. Termite bond is paid in full for the next three years. Sold as is.
- Type:
- Single Family
- Sq.Ft.:
- 4,990
- Status:
- Active
- Beds:
- 5
- Lot size:
- 0.84 Acres
- Year built:
- 2001
- Baths:
- 4.00
- MLS#:
- 377142
ADDITIONAL INFORMATION
Gorgeous! Only one word that comes to my mind when you see this Designer Mansion ! It exudes every essence of luxury, elegance and comfort. This 4990 sqft Mansion is meticulously designed, boasts features including a spacious 4 Bedroom, 3 Full Bathroom & 1 Half Bath. Not only that, it has a separate Office Space, Separate Formal Dining Area, Sun Room, full Bar, Bonus/ Media Room and a finished Basement with a Full Bathroom Rough-in. New Roof 2023, 1 New HVAC 2022, 1 New Water Heater 2023. High End Viking and Bosch Appliances Custom Mansion with Abundance of space & privacy in coveted neighborhood.
- Type:
- Single Family
- Sq.Ft.:
- 2,208
- Status:
- Active
- Beds:
- 3
- Lot size:
- 0.09 Acres
- Year built:
- 1982
- Baths:
- 3.00
- MLS#:
- 377130
ADDITIONAL INFORMATION
Welcome to whimsical Kinsail. This darling and beautiful completely updated Cottage home has so much to offer with gorgeous lakeside living. Loads of light and tall ceilings with crown molding. Roof/2022, HVAC 2018 and water heater 2016. Walk into a foyer with a large under stair closet. To the right is a formal dining area and beautiful kitchen with loads of cabinets and 2022 appliances. Further down the hall offers a large living area with a gas burning fireplace and nice sconces on the either side of the mantel. Head towards the back patio and you'll go through a separate room (home gym, playroom or office) and behind is a large laundry. Walk outside to the delightful, oversized deck to gaze at the lake. Back inside and head upstairs to three bedrooms and two more baths. The owner's suite custom closet is huge at approximately 8'x12'. Don't miss out on this sweet home. Buyer to verify measurements.
- Type:
- Land
- Sq.Ft.:
- n/a
- Status:
- Active
- Beds:
- n/a
- Lot size:
- 1.82 Acres
- Baths:
- MLS#:
- 377085
ADDITIONAL INFORMATION
Stunning high and dry lot in beautiful, gated Centerville Conservation Community. Quiet street, lot is located across the street from Lake Amber. The neighborhood features 7 miles of walking trails, two lakes, lake house and horse stables. Don't miss the opportunity to purchase one of the last few lots in this sought after neighborhood.
- Type:
- Single Family
- Sq.Ft.:
- 2,132
- Status:
- Active
- Beds:
- 3
- Lot size:
- 0.17 Acres
- Year built:
- 2023
- Baths:
- 3.00
- MLS#:
- 377047
ADDITIONAL INFORMATION
Step into the world of timeless elegance and modern sophistication with Oxford Gates, THE premier home community nestled in the heart of NE Tallahassee. This exclusive enclave boasts 36 craftsman-style homes, each meticulously designed to blend classic charm with contemporary flair. Presenting "The Chelsey": a masterfully crafted 3-bedroom, 2.5-bath residence that epitomizes open-concept luxury. The heart of this home is its expansive master suite, featuring a sumptuous luxury bath complete with a freestanding soaker tub and an impressive walk-in closet. The gourmet kitchen is a culinary artist's dream, equipped with a spacious island that seamlessly flows into a grand living room. Here, coffered ceilings, a cozy gas fireplace, and 8-foot double doors create a harmonious blend of indoor and outdoor living, leading to a serene covered porch. Every detail is thoughtfully curated, from the 8-foot doors that grace every room to the exquisite engineered hardwood floors underfoot. Granite counters and custom cabinets with soft-close drawers elevate the home's aesthetic, while a full appliance package ensures convenience. Embrace a lifestyle of efficiency and sustainability with numerous energy-saving features seamlessly integrated throughout. Oxford Gates offers more than just exquisite interiors; it places you at the heart of convenience and lifestyle. Located close to the vibrant Market District and Bannerman Crossing, residents can enjoy an array of shops and dining experiences. Delight in culinary treats at popular eateries like Sage and Blu Halo, or indulge in retail therapy at local boutiques and specialty stores. Nature enthusiasts and families will appreciate the proximity to nearly ten parks within the renowned Killearn Estates, providing endless opportunities for outdoor recreation and leisure. Ready for immediate occupancy, "The Chelsey" invites you to experience unparalleled comfort and style—a true sanctuary awaiting its first discerning homeowner.
- Type:
- Single Family
- Sq.Ft.:
- 2,582
- Status:
- Active
- Beds:
- 4
- Lot size:
- 0.35 Acres
- Year built:
- 1993
- Baths:
- 3.00
- MLS#:
- 376994
ADDITIONAL INFORMATION
Welcome home to beautiful 3456 Welwyn Way, turn-key and move-in-ready, in the highly sought after Gardens of Killearn, a quiet residential haven nestled in Killearn Estates of Northeast Tallahassee. This bright and cheery immaculate brick exterior home on a quiet residential street, was renovated in 2022 with forward thinking, big city finishings and no expense spared including the environmentally friendly porcelain wood effect matte tile flooring, the perfect neutral to build a look around, and all three full bathrooms upgraded! This stunning home with a NEWER Roof (2016) and HVAC (2017) is ready for immediate occupancy, boasting a spacious, split layout with a thoughtfully designed floor plan ideal for entertaining plus flex/office space! 3 full and fully renovated bathrooms include a substantial walk-in shower with bench and spa inspired stall in the spacious primary owner's suite. NEW state-of-the-art LG ThinQ smart appliances (2022), and elegant stone counters throughout. This modern gem boasts formal, casual and bar seating dining options for a variety of occasions, and plenty of pantry space with an additional dry goods storage area adjacent to the laundry room (washer/dryer conveys in sale). The neutral paint refresh and NEW eye-catching statement lighting pieces enhance the overall aesthetic appeal. The home interior showcases soaring tray ceilings and a unique four-season, heated and cooled sunroom with an abundance of natural light, providing a perfect spot for relaxation and entertainment. Outside, mature teacup roses and crepe myrtles great guests, and privacy is assured with a fully fenced backyard, featuring convenient access gates and room for a pool if desired! Walkable neighborhood, perfect for anyone who loves to stay active and explore their surroundings on foot or by bike. Nearby amenities include a community pool on Killarney Way, A.J. Henry Park offering picnic shelters, large pavilion, open field, playground, nature and hiking trails, and a multi-million dollar renovation of The Killearn Club (formerly Killearn Country Club) promises enhanced golf and social experiences. Room dimensions are approximate. Some virtual staging photography. Tour it while it's still available! Welcome home!
- Type:
- Single Family
- Sq.Ft.:
- 1,588
- Status:
- Active
- Beds:
- 3
- Lot size:
- 0.31 Acres
- Year built:
- 1977
- Baths:
- 2.00
- MLS#:
- 376949
ADDITIONAL INFORMATION
Killearn Acres bungalow style house on a quiet street with a large flat lot. This highly desirable NE Tallahassee neighborhood is zoned for top rated schools! The home features two separate living areas, a large utility room with pantry, a completely updated gorgeous kitchen with emerald cabinets, white quartz counters, bronze details, wood shelving, soft close cabinets, a large farmhouse sink & new stainless appliances. Throughout the house are custom stained doors and matching sliding barn doors. The dining room has a cozy wood burning fireplace set in stone. The home has a new roof, beautiful LVP flooring & an amazing roofer built wood covered back deck overlooking the yard. A huge storage shed and an existing concrete pad allows for a multitude of options. Septic recently inspected & pumped. There is no active HOA! Measurements to be verified. Property being sold "As-Is."
- Type:
- Townhouse
- Sq.Ft.:
- 1,446
- Status:
- Active
- Beds:
- 3
- Lot size:
- 0.14 Acres
- Year built:
- 1996
- Baths:
- 2.00
- MLS#:
- 376945
ADDITIONAL INFORMATION
Great townhome in the well located and very desirable Sawgrass Plantation subdivision. Enter in to the foyer leading to the nice, open floor plan with volume ceilings, dual skylights providing ample natural light and corner gas fireplace. The brand new and very expanded kitchen offers a large island, all new shaker style cabinets and countertops, soft close drawers/doors and large pantry. Generous primary suite with walk-in closet, plenty of mirrors and counter top space, dual sinks and separate "wet" area so two can get ready at the same time. Very nice LVP flooring throughout most of the home, 2" faux wood blinds, 2024 HVAC and indoor laundry. French doors lead to the 17'x12' covered/screened back deck overlooking the new privacy fenced back yard. Very low maintenance home located on a cul-de-sac and great HOA that provides lawn cutting, termite bond, every-other-year pressure washing, pool with clubhouse and sidewalks throughout the neighborhood. All of this along with a one car garage, an extra parking pad and move in ready!
- Type:
- Single Family
- Sq.Ft.:
- 3,176
- Status:
- Active
- Beds:
- 4
- Lot size:
- 0.14 Acres
- Year built:
- 2024
- Baths:
- 4.00
- MLS#:
- 376916
ADDITIONAL INFORMATION
Step into the sensational Vanessa model, a masterpiece of refined living in the prestigious Cambridge Parc development. This exclusive community showcases 26 high-end homes that effortlessly combine classic elegance with modern comfort at unbeatable prices. The Vanessa model is a showstopper with its stunning 4-bedroom, 3.5-bath layout and a sophisticated office/study. As you enter, you'll be greeted by awe-inspiring living spaces featuring a breathtaking 20-foot coffered ceiling, luxurious wood flooring, and an inviting fireplace exuding warmth and style. The expansive patios blend indoor and outdoor living seamlessly, providing the perfect entertaining or tranquil relaxation setting. Attention to detail is evident throughout, from the grand 8-foot doors to the gourmet kitchen with custom cabinetry, granite or quartz countertops, and top-of-the-line appliances. The kitchen effortlessly flows into the dining area, which overlooks a charming covered patio, ideal for casual meals and elegant dinner parties. Retreat to the opulent main bedroom and indulge in the spa-like bathroom featuring a stand-alone soaking tub and a separate shower. Upstairs, the additional bedrooms share a thoughtfully designed full bath, complemented by a cozy sitting area and a private balcony to savor the serene surroundings. Location is everything, and residents of Cambridge Parc enjoy unparalleled access to the vibrant Market District and Bannerman Crossing. With an array of shops and restaurants, including Sage, Blue Halo, The Fresh Market, Hearth & Soul, Neat, Publix, and Trader Joe's, and several Starbucks and Chick-fil-A minutes away, you'll be at the heart of the action. Additionally, the nearby parks within Killearn Estates offer plenty of opportunities for outdoor recreation and family outings. The Vanessa model at Cambridge Parc is ready for immediate occupancy, offering a home and a lifestyle choice for discerning homeowners searching for luxury, convenience, and community. Don't miss out on the perfect blend of elegance and modern living – experience it today!
- Type:
- Single Family
- Sq.Ft.:
- 1,500
- Status:
- Active
- Beds:
- 3
- Lot size:
- 0.25 Acres
- Year built:
- 1987
- Baths:
- 2.00
- MLS#:
- 376909
ADDITIONAL INFORMATION
Great location nestled on quiet cul-de-sac with very little traffic. Living Rm is very spacious & features a wood burning fireplace, vaulted ceiling, new vinyl plank flooring & looks great in Foyer and Living Rm. The Living Rm overlooks large fenced backyard and patio. Split Bedroom plan Great backyard for cookouts, kids pets or even a garden. Floorplan features a split plan with vaulted ceiling & wood burning fireplace. Master suite with privacy from other bedrooms & has a view of large backyard. .MORE PICS COMING
$1,575,000
5390 Pembridge Place Tallahassee, FL 32309
- Type:
- Single Family
- Sq.Ft.:
- 4,464
- Status:
- Active
- Beds:
- 4
- Lot size:
- 0.75 Acres
- Year built:
- 1991
- Baths:
- 5.00
- MLS#:
- 376908
ADDITIONAL INFORMATION
Discover Timeless Elegance in this impeccably maintained classic brick residence. Situated on a private lot in a serene yet conveniently located neighborhood, this home exudes charm and offers modern amenities for luxurious living. Bedrooms & Office Spaces: Four spacious bedrooms, including a sumptuous primary suite with a dedicated sitting room and a second office. Plus, a Bonus Flex Space: Ideal for a nursery, home gym, or additional living area, tailored to fit your lifestyle needs. Gourmet Kitchen: A chef's dream featuring custom cabinetry with unique storage solutions, a pull-up KitchenAid mixer stand, and top-of-the-line appliances. The adjacent butler’s pantry includes a second refrigerator, dishwasher, and ovens—perfect for seamless entertaining. Outdoor Haven: A beautifully landscaped private yard with a sparkling pool and charming pool house, designed for relaxation and hosting gatherings. This home offers a perfect blend of classic elegance and modern convenience, providing a luxurious backdrop for everyday living and special occasions alike.
- Type:
- Townhouse
- Sq.Ft.:
- 1,120
- Status:
- Active
- Beds:
- 2
- Lot size:
- 0.05 Acres
- Year built:
- 1980
- Baths:
- 2.00
- MLS#:
- 376867
ADDITIONAL INFORMATION
Check out this perfect townhouse in the highly desirable Killearn Estates with a spacious layout and updates throughout! The kitchen was previously updated with newer cabinets, fridge and stove offering great storage space and an open feel to the living room. The painted stone fireplace is a great focal point making this home feel cozy and modernized. Off the living room is the perfect little sun room that can be used for a reading nook, home office, play room or whatever suits your needs! This home offers two spacious bedrooms with 1.5 bathrooms. The main bathroom has been updated with modern taste, great storage and a fresh feel. New carpet throughout the entire upstairs as well as fresh paint making this home an awesome find! The precious backyard has a great sized patio and grassy area making it great for pets, a children's play area or simply a nice spot to relax. With ample parking in the extra long two car driveway, this home truly has it all! Roof and water heater replaced in 2022, most light fixtures and fans replaced in the last year and front deck redone about two years ago. This home is turn-key and should be relatively maintenance free for its next owners!
- Type:
- Single Family
- Sq.Ft.:
- 1,440
- Status:
- Active
- Beds:
- 3
- Lot size:
- 0.11 Acres
- Year built:
- 1990
- Baths:
- 2.00
- MLS#:
- 376856
ADDITIONAL INFORMATION
Cute cottage tucked away in a great location, close to shopping and restaurants. Real hardwood floors, tankless water heater, decks on front and back to enjoy the landscape. Work from home with a separate office. Lawn maintenance included in HOA fee. Vacant and ready for your family's touch!
Andrea Conner, License #BK3437731, Xome Inc., License #1043756, [email protected], 844-400-9663, 750 State Highway 121 Bypass, Suite 100, Lewisville, TX 75067

The data relating to real estate for sale on this website comes in part from the Internet Data Exchange Program of Tallahassee Board of Realtors. The information is provided exclusively for consumers’ personal, non-commercial use, and may not be used for any purpose other than to identify prospective properties consumers may be interested in purchasing. The data is deemed reliable but is not guaranteed accurate.
