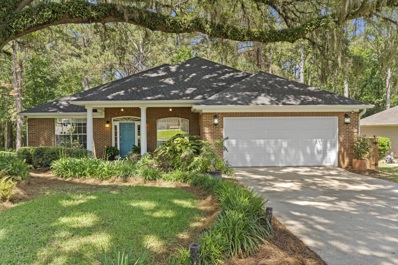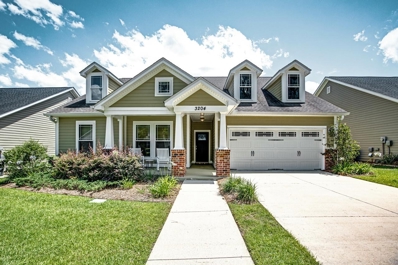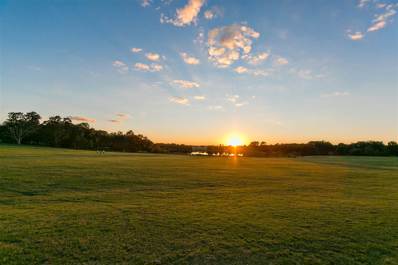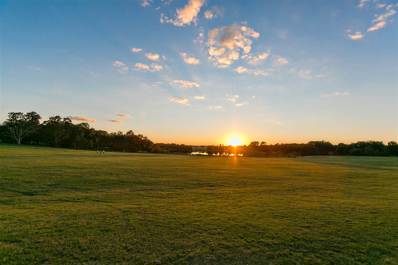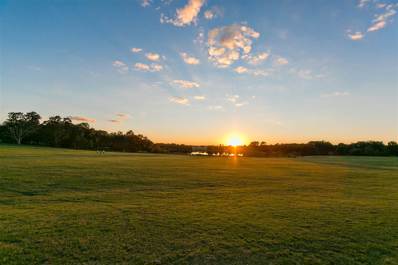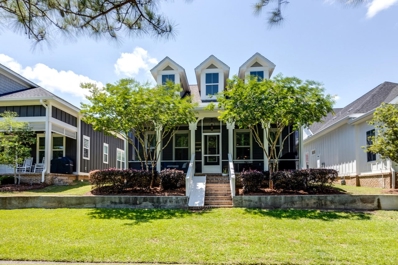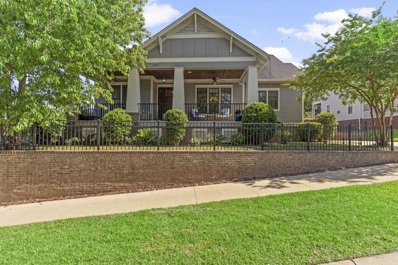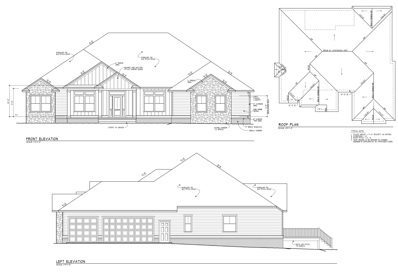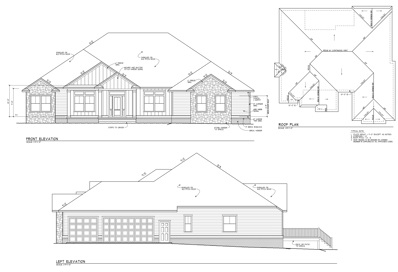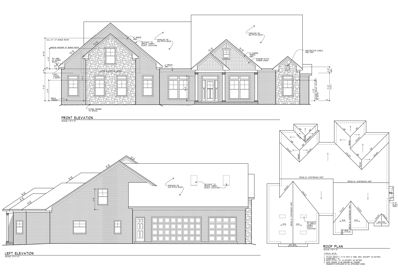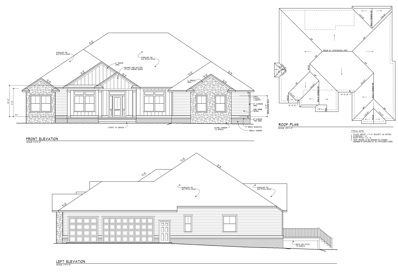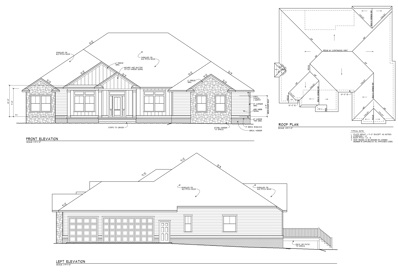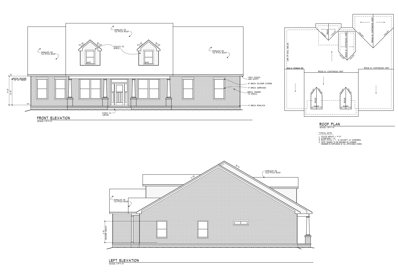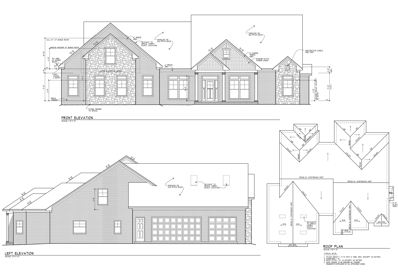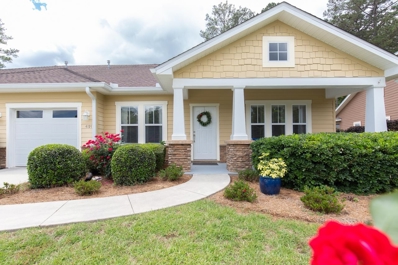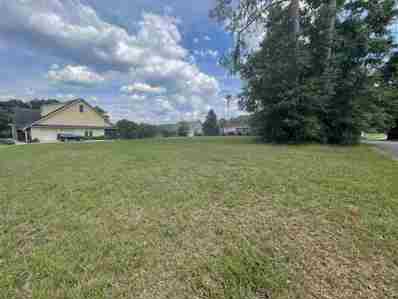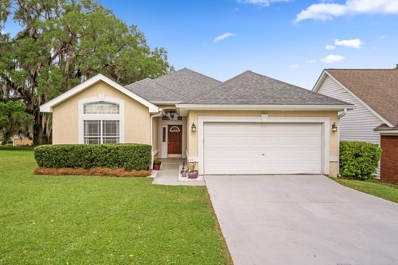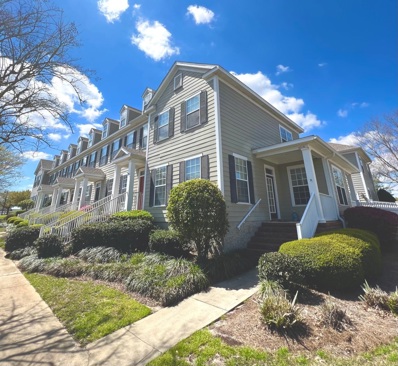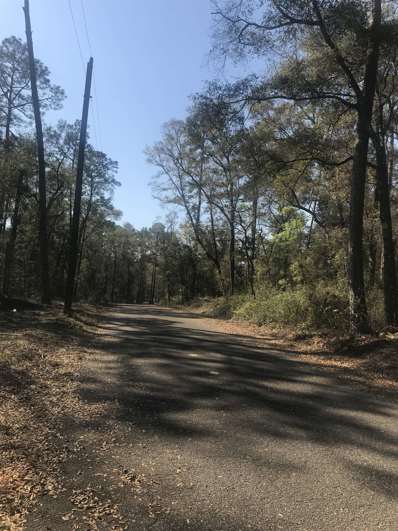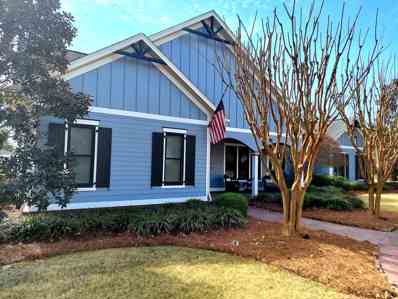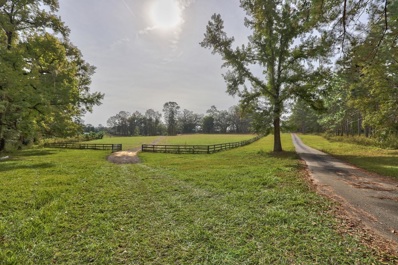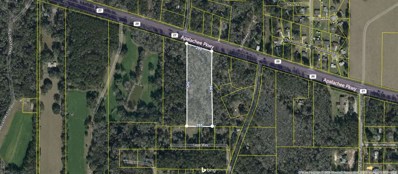Tallahassee FL Homes for Rent
- Type:
- Single Family
- Sq.Ft.:
- 2,113
- Status:
- Active
- Beds:
- 4
- Year built:
- 2004
- Baths:
- 3.00
- MLS#:
- 346748
ADDITIONAL INFORMATION
Enjoy a private screen porch and deck with Trex decking overlooking the Eagle Preserve at Piney Z. Water Heater 2022, HVAC 2019, New Roof coming soon ! Just steps away from the trail access points of the Lafayette Heritage Trail Park and close to the community pool, park and club house. This spotless home is framed by a 200 plus year old oak tree. Great split floor plan boasting acacia hardwood floors through out with plenty of living and dining spaces. Large master suite with updated spa like bath. Updated kitchen with Thermadore Gas Range, Kitchen Aid dishwasher and so much more!
- Type:
- Single Family
- Sq.Ft.:
- 2,074
- Status:
- Active
- Beds:
- 4
- Year built:
- 2017
- Baths:
- 3.00
- MLS#:
- 346743
ADDITIONAL INFORMATION
Premier’s Cooper model is the popular one-story split bedroom floor plan featuring 4 Bedrooms and 2.5 Baths offers an open concept design in the main living spaces. Spacious kitchen with granite counters, a large island, stainless appliances, and a unique refrigerator that was designed to look vintage. Plenty of bar seating at the island and room for a sizable table in the breakfast nook. The living room offers custom built cabinets around the gas fireplace and step-up ceilings. The details in this “like new” home include custom cabinets, real oak hard wood floors, tall baseboards, and crown molding. Screen porch overlooks the fenced backyard. Also, this home is FGBC Green Certified.
- Type:
- Land
- Sq.Ft.:
- n/a
- Status:
- Active
- Beds:
- n/a
- Lot size:
- 0.44 Acres
- Baths:
- MLS#:
- 346395
ADDITIONAL INFORMATION
Maple Ridge, SouthWood's custom home community! Maple Ridge offers all of the amenities of SouthWood living with the added luxury of mature foliage, natural beauty, a linear park, and generously sized custom home lots. Lot 1H in Phase 1 is a corner lot overlooking the community linear park! Come experience the difference of Maple Ridge living.
- Type:
- Land
- Sq.Ft.:
- n/a
- Status:
- Active
- Beds:
- n/a
- Lot size:
- 0.59 Acres
- Baths:
- MLS#:
- 346393
ADDITIONAL INFORMATION
Maple Ridge, SouthWood's custom home community! Maple Ridge offers all of the amenities of SouthWood living with the added luxury of mature foliage, natural beauty, a linear park, and generously sized custom home lots. Lot 6E of Maple Ridge is a corner lot overlooking the community linear park. Come experience the difference of Maple Ridge living.
- Type:
- Land
- Sq.Ft.:
- n/a
- Status:
- Active
- Beds:
- n/a
- Lot size:
- 0.45 Acres
- Baths:
- MLS#:
- 346392
ADDITIONAL INFORMATION
Maple Ridge, SouthWood's custom home community! Maple Ridge offers all of the amenities of SouthWood living with the added luxury of mature foliage, natural beauty, a linear park, and generously sized custom home lots. Come experience the difference of Maple Ridge living.
- Type:
- Single Family
- Sq.Ft.:
- 3,173
- Status:
- Active
- Beds:
- 5
- Year built:
- 2018
- Baths:
- 5.00
- MLS#:
- 346350
ADDITIONAL INFORMATION
Offering a $500 buyer's bonus for accepted contract by July 29th and closed by September 15th! Incredible vista atop this oak lined bluff overlooking holes #13 & 14 with cottage house. This custom Southern Living home boasts an open floor plan with wood-look tile and crown molding throughout, plantation shutters, an abundance of natural light, attached two-car garage, and a screened porch overlooking the award-winning SouthWood golf course. The spacious eat-in kitchen offers lots of storage and counter space, stainless steel appliances, breakfast bar, and pantry. Gather with family and friends in the family room with gas fireplace, coffered ceilings, and golf course view. Relax in the light and bright downstairs primary suite with super-sized walk-in shower and large walk-in closet. Three upstairs bedrooms offer spacious closets, one jack-and-jill bathroom and one separate full bath. The detached cottage with separate one-car garage is perfect as a guest house or rental income property.
$1,150,000
2565 Twain Dr. Tallahassee, FL 32311
- Type:
- Single Family
- Sq.Ft.:
- 5,432
- Status:
- Active
- Beds:
- 6
- Year built:
- 2008
- Baths:
- 6.00
- MLS#:
- 347607
ADDITIONAL INFORMATION
This luxurious custom home won the 2008 Parade of Homes in Southwood! Beautiful interior features include custom millwork, hardwoods throughout the home, crown and toe molding, 3 fireplaces, coffered and double trey ceilings, and custom cabinetry. Gourmet kitchen with GE Monogram appliances, Butler's pantry, 2 dishwashers, 6 burner gas stove, and 3 beverage coolers. Pre-wired for surround sound throughout. Theatre room with full bathroom and wine cellar. Lanai with wet bar, wood burning fireplace and a kegerator! Excellent for entertaining! 6 bedrooms/6.5 baths (attached in-law suite has 2/bed 2/bath, unfinished elevator shaft and two efficiency kitchens). The master bedroom is a retreat- double vanities, his/her closets, jetted tub, steam shower, and fireplace. Outside spa oasis with new hot tub.
- Type:
- Single Family
- Sq.Ft.:
- 2,955
- Status:
- Active
- Beds:
- 4
- Lot size:
- 3 Acres
- Year built:
- 2022
- Baths:
- 4.00
- MLS#:
- 346032
ADDITIONAL INFORMATION
Welcome to Sundance acres, a gated luxury subdivision located in the heart of the highly desirable Buck Lake and Chaires Community. This beautiful French country style single family home, named The Marie Model, sits on almost a 3 acre parcel. A private gated entrance, and thoughtfully landscaped grounds invite you into your own personal paradise. Floor plan subject to change based on buyer. This can be discussed with the builder. Other plans available for the remaining 9 lots.
- Type:
- Single Family
- Sq.Ft.:
- 2,955
- Status:
- Active
- Beds:
- 4
- Lot size:
- 3 Acres
- Year built:
- 2022
- Baths:
- 4.00
- MLS#:
- 346031
ADDITIONAL INFORMATION
Welcome to Sundance acres, a gated luxury subdivision located in the heart of the highly desirable Buck Lake and Chaires Community. This beautiful French country style single family home, named The Marie Model, sits on almost a 3 acre parcel. A private gated entrance, and thoughtfully landscaped grounds invite you into your own personal paradise. Floor plan subject to change based on buyer. This can be discussed with the builder. Other plans available for the remaining 9 lots.
$1,029,000
xx Tabb Lane Lane Tallahassee, FL 32311
- Type:
- Single Family
- Sq.Ft.:
- 4,116
- Status:
- Active
- Beds:
- 5
- Lot size:
- 3 Acres
- Year built:
- 2022
- Baths:
- 6.00
- MLS#:
- 345985
ADDITIONAL INFORMATION
Welcome to Sundance acres, a gated luxury subdivision located in the heart of the highly desirable Buck Lake and Chaires Community. This beautiful French country style single family home, named The Genevieve Model, sits on almost a 3 acre parcel just minutes away from shopping, entertainment, and recreation. A private gated entrance, and thoughtfully landscaped grounds invite you into your own personal paradise. Floor plan subject to change based on buyer. This can be discussed with the builder. Call LA for more information.
- Type:
- Single Family
- Sq.Ft.:
- 2,955
- Status:
- Active
- Beds:
- 4
- Lot size:
- 3 Acres
- Year built:
- 2022
- Baths:
- 4.00
- MLS#:
- 345987
ADDITIONAL INFORMATION
Welcome to Sundance acres, a gated luxury subdivision located in the heart of the highly desirable Buck Lake and Chaires Community. This beautiful French country style single family home, named The Marie Model, sits on almost a 3 acre parcel just minutes away from shopping, entertainment, and recreation. A private gated entrance, and thoughtfully landscaped grounds invite you into your own personal paradise. Floor plan and price subject to change based on buyer. Allowances will be provided based on model. This can be discussed with the builder.
- Type:
- Single Family
- Sq.Ft.:
- 2,955
- Status:
- Active
- Beds:
- 4
- Lot size:
- 3 Acres
- Year built:
- 2022
- Baths:
- 4.00
- MLS#:
- 345986
ADDITIONAL INFORMATION
Welcome to Sundance acres, a gated luxury subdivision located in the heart of the highly desirable Buck Lake and Chaires Community. This beautiful French country style single family home, named The Marie Model, sits on almost a 3 acre parcel just minutes away from shopping, entertainment, and recreation. A private gated entrance, and thoughtfully landscaped grounds invite you into your own personal paradise. Floor plan subject to change based on buyer. This can be discussed with the builder.
- Type:
- Single Family
- Sq.Ft.:
- 3,352
- Status:
- Active
- Beds:
- 5
- Lot size:
- 3 Acres
- Year built:
- 2022
- Baths:
- 4.00
- MLS#:
- 345984
ADDITIONAL INFORMATION
Welcome to Sundance acres, a gated luxury subdivision located in the heart of the highly desirable Buck Lake and Chaires Community. This beautiful French country style single family home, named The Claire Model, sits on almost a 3 acre parcel just minutes away from shopping, entertainment, and recreation. A private gated entrance, and thoughtfully landscaped. *Full brick is an option. Price includes a brick skirt. Floor plan and price subject to change based on buyer. Allowances will be provided based on model. This can be discussed with the builder.
$1,029,000
Address not provided Tallahassee, FL 32311
- Type:
- Single Family
- Sq.Ft.:
- 4,116
- Status:
- Active
- Beds:
- 5
- Lot size:
- 3 Acres
- Year built:
- 2022
- Baths:
- 6.00
- MLS#:
- 345982
ADDITIONAL INFORMATION
Welcome to Sundance acres, a gated luxury subdivision located in the heart of the highly desirable Buck Lake and Chaires Community. This beautiful French country style single family home, named The Genevieve Model, sits on almost a 3 acre parcel just minutes away from shopping, entertainment, and recreation. A private gated entrance, and thoughtfully landscaped grounds invite you into your own personal paradise. Floor plan subject to change based on buyer. This can be discussed with the builder. Call LA for more information.
- Type:
- Townhouse
- Sq.Ft.:
- 1,815
- Status:
- Active
- Beds:
- 3
- Year built:
- 2007
- Baths:
- 3.00
- MLS#:
- 345721
ADDITIONAL INFORMATION
Exquisite move-in ready town home that shows like a model home and is conveniently located to downtown, midtown and Tom Brown Park. This home features an open and split floor plan with cathedral ceilings, a bonus room, hardwood floors throughout, engineered wood flooring in bedrooms, dual vanities and a jetted tub and separate glass shower in the primary bathroom, inside laundry, gas fireplace and screened in porch. Enjoy the beautiful views and peacefulness as the home overlooks greenspace from both the front and back yard. Backyard has been beautifully terraced with raised planters and a great patio space for a hot tub, outdoor eating or lounging. This home comes with an irrigation system and included in the HOA fee is complete lawn service for the grounds.
- Type:
- Land
- Sq.Ft.:
- n/a
- Status:
- Active
- Beds:
- n/a
- Lot size:
- 0.51 Acres
- Baths:
- MLS#:
- 345552
ADDITIONAL INFORMATION
Half acre lot in beautiful SouthWood! Look no further for the perfect place to build your dream home. Quick access to Biltmore Ave and in the proximity to the community center. Enjoy all the amenities of SouthWood including miles of nature trails, community garden, tennis courts, community pool, scenic views. Don't miss this great opportunity!
- Type:
- Single Family
- Sq.Ft.:
- 1,589
- Status:
- Active
- Beds:
- 3
- Year built:
- 2000
- Baths:
- 2.00
- MLS#:
- 344811
ADDITIONAL INFORMATION
3 bedrooms plus office (Could be a 4th bedroom) on this charming street in Piney Z. Enjoy green space next to AND behind this well kept home... with the added bonus of being walking distance to the community pool, clubhouse/gym and playground. Enjoy private screened porch and back yard for relaxing or entertaining. Open floor plan with with eat in kitchen and dining room. If you have shopped insurance rates these new items are a sweet perk - 2021 Roof, 2018 HVAC, and 2022 Water Heater! Termite Bond with Capelouto. Seller needs lease back until July 30th - take advantage of the rates, close now and earn a few months income before moving in!
- Type:
- Land
- Sq.Ft.:
- n/a
- Status:
- Active
- Beds:
- n/a
- Lot size:
- 0.61 Acres
- Baths:
- MLS#:
- 344414
ADDITIONAL INFORMATION
mobile home was on lot previous so, Talquin water tap fees paid,and septic installed. on Private culdesac with set aside accross the street,
- Type:
- Townhouse
- Sq.Ft.:
- 2,547
- Status:
- Active
- Beds:
- 3
- Year built:
- 2003
- Baths:
- 3.00
- MLS#:
- 344307
ADDITIONAL INFORMATION
Special Assessment included in cost! Cozy corner unit! Wonderful 3 Bedroom 2.5 Bath Townhome in desirable Southwood community with detached 2-car garage and carriage house. Private fenced courtyard with covered porch and relaxing patio. This unit is located just steps away from the town center and backs up to a large greenspace. Floorplan offers spacious living room that leads to dining area overlooking courtyard and well maintained kitchen. Master Suite located downstairs off of the kitchen in split plan. The townhouse is currently leased at $1,450/ month until 09/30/2022, and the carriage house is leased for $950/month until 07/30/2022 . (Both leases contains 60 day notice from closing date clause allowing buyer to take occupancy.) 24 HOURS NOTICE TO SHOW REQUIRED. Special Assessment including new siding and windows currently under way. Enjoy all the amenities that Southwood has to offer – community pool, golf course, parks with trails, community garden, dog park, club house, and tennis courts
- Type:
- Land
- Sq.Ft.:
- n/a
- Status:
- Active
- Beds:
- n/a
- Lot size:
- 3.01 Acres
- Baths:
- MLS#:
- 342974
ADDITIONAL INFORMATION
Lakefront lot on 3 plus acres. Wonderful subdivision with gorgeous homes. Away from the hustle and bustle, but only 10 minutes to Southwood Publix and 12 min to Walmart on 27 S. Easy Road Access Corner lot, over 80% buildable land that is not in zone A. NO Mobile Homes allowed. Up to 3 horses allowed on this tract. Minimum allowable home size: 1800 sq ft. May be subdivided into no less than one acre tracts. Lots of gorgeous trees, will need some clearing for a home and near the lake, but the lower brush is not dense. This side of the subdivision is not as developed as the next street, but all the existing homes are lovely lakefront properties. Serene peaceful neighborhood located close to Southwood and minutes from downtown.Just a couple miles from Pine Dove Farms and Mariana Oaks, which are much higher priced per acre and not lakefront. Vacant land. Feel free to walk the property. Please notify if you and/or Buyers are going. Be careful this time of year with wildlife. Drive up Hidden Lakes, as well as Weeks Dr. The lot is walkable, but should wear boots, or may be able to get through in a truck (at your own risk) on an older cleared road on the south side of the lot off of Weeks Dr.
$1,600,000
3267 Belle Meade Trail Tallahassee, FL 32311
- Type:
- Single Family
- Sq.Ft.:
- 5,509
- Status:
- Active
- Beds:
- 5
- Lot size:
- 1 Acres
- Year built:
- 2006
- Baths:
- 6.00
- MLS#:
- 342709
ADDITIONAL INFORMATION
This luxury home in Southwood is a multi-generational estate with separate single story guest house, solar energy, and saline lagoon swimming pool on 1.33 acres. In addition, the outdoor living space features fireplace, kitchen, gazebo, pergola, jacuzzi hot tub, and spill-over spa. The main house offers a large primary bedroom with exquisite walk through double shower, jacuzzi jetted tub, separate walk-ins with built in cabinetry, and double granite vanities. A formal dining room, formal living and family room wrap around a spacious open kitchen with island, breakfast counter, double ovens, wine cooler and more. A sizeable recreation room and bright sunroom are additional living spaces along with two more bedrooms on the main floor connected by a jack and jill bath. The laundry and mudroom area have a full bath, plus the upstairs loft bedroom features an en-suite. The guest house has living and dining area with full kitchen and granite breakfast counter, a spacious bedroom with walk-in closet, full bathroom featuring jacuzzi tub and separate shower and dual vanities. The fully fenced pool area boasts slate tile and plenty of privacy. The guest house has its own covered porch area. This home is a show-stopper. Don't miss out.
- Type:
- Land
- Sq.Ft.:
- n/a
- Status:
- Active
- Beds:
- n/a
- Lot size:
- 6.75 Acres
- Baths:
- MLS#:
- 342498
ADDITIONAL INFORMATION
nice lot backs up to larger tracks for some seclusion
- Type:
- Land
- Sq.Ft.:
- n/a
- Status:
- Active
- Beds:
- n/a
- Lot size:
- 5.41 Acres
- Baths:
- MLS#:
- 341490
ADDITIONAL INFORMATION
nice lot backs up to larger tracks for some seclusion
- Type:
- Land
- Sq.Ft.:
- n/a
- Status:
- Active
- Beds:
- n/a
- Lot size:
- 18.09 Acres
- Baths:
- MLS#:
- 339161
ADDITIONAL INFORMATION
18.09 ACRES OFF WILLIAMS ROAD! GATED AND VERY PRIVATE!! THIS PROPERTY IS READY FOR YOU TO BUILD YOUR DREAM HOME! This is a rare opportunity to find this much acreage in a great location! Schedule a showing today before this property is gone!
ADDITIONAL INFORMATION
6 acres of raw land on a paved highway frontage only 7 miles from the Florida State Capitol. Start building today!
Andrea Conner, License #BK3437731, Xome Inc., License #1043756, [email protected], 844-400-9663, 750 State Highway 121 Bypass, Suite 100, Lewisville, TX 75067

The data relating to real estate for sale on this website comes in part from the Internet Data Exchange Program of Tallahassee Board of Realtors. The information is provided exclusively for consumers’ personal, non-commercial use, and may not be used for any purpose other than to identify prospective properties consumers may be interested in purchasing. The data is deemed reliable but is not guaranteed accurate.
Tallahassee Real Estate
The median home value in Tallahassee, FL is $249,700. This is lower than the county median home value of $252,900. The national median home value is $338,100. The average price of homes sold in Tallahassee, FL is $249,700. Approximately 35.4% of Tallahassee homes are owned, compared to 52.43% rented, while 12.18% are vacant. Tallahassee real estate listings include condos, townhomes, and single family homes for sale. Commercial properties are also available. If you see a property you’re interested in, contact a Tallahassee real estate agent to arrange a tour today!
Tallahassee, Florida 32311 has a population of 195,057. Tallahassee 32311 is less family-centric than the surrounding county with 24.78% of the households containing married families with children. The county average for households married with children is 25.96%.
The median household income in Tallahassee, Florida 32311 is $49,077. The median household income for the surrounding county is $57,359 compared to the national median of $69,021. The median age of people living in Tallahassee 32311 is 27.7 years.
Tallahassee Weather
The average high temperature in July is 92 degrees, with an average low temperature in January of 38.8 degrees. The average rainfall is approximately 58.7 inches per year, with 0.1 inches of snow per year.
