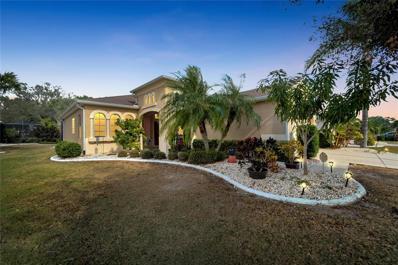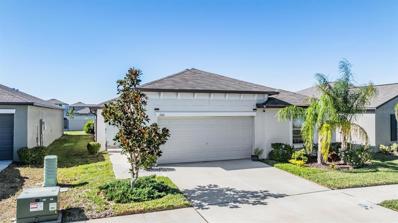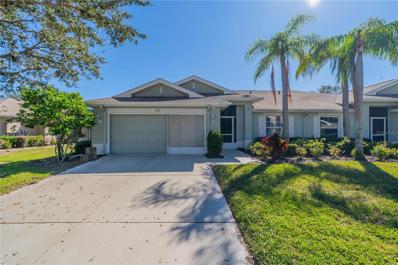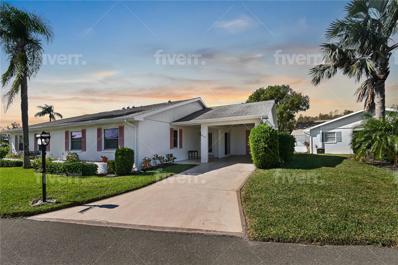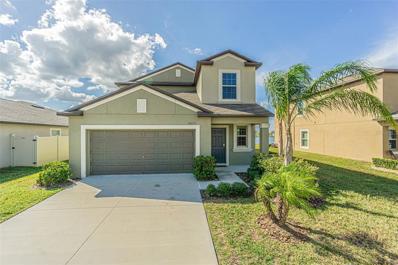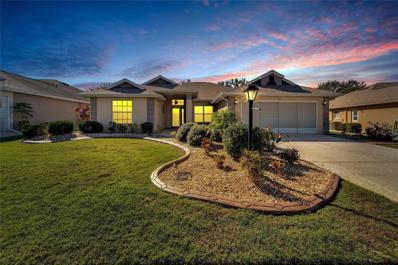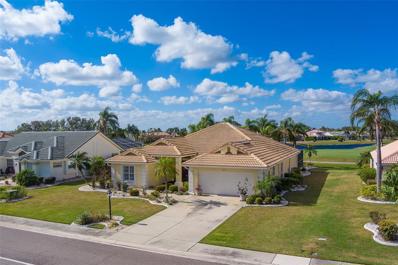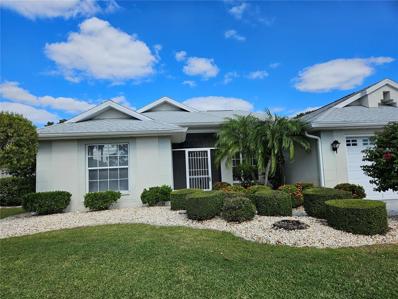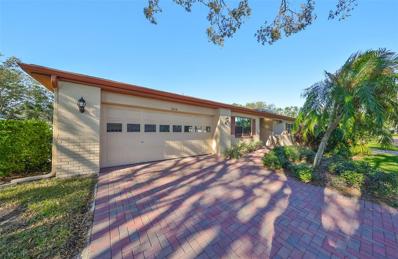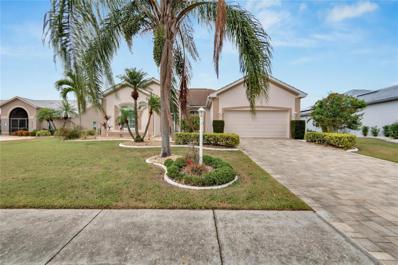Sun City Center FL Homes for Rent
- Type:
- Townhouse
- Sq.Ft.:
- 1,420
- Status:
- Active
- Beds:
- 3
- Lot size:
- 0.06 Acres
- Year built:
- 2007
- Baths:
- 2.00
- MLS#:
- TB8327390
- Subdivision:
- Oakley Green Condo
ADDITIONAL INFORMATION
Move-in ready home with modern upgrades! Enjoy new window treatments, floors, and appliances, plus a new water heater and water softener system for comfort and convenience. Impact windows provide peace of mind, while the screened lanai offers a perfect spot to relax. Located in a vibrant 55+ community with plenty of amenities. Don’t miss this gem!
- Type:
- Single Family
- Sq.Ft.:
- 1,841
- Status:
- Active
- Beds:
- 4
- Lot size:
- 0.15 Acres
- Year built:
- 2020
- Baths:
- 2.00
- MLS#:
- TB8326302
- Subdivision:
- Belmont South Ph 2d & Paseo Al
ADDITIONAL INFORMATION
Discover the perfect balance of modern comfort and community living in this 4-bedroom, 2-bathroom home built in 2020. With everything just 4 years old or newer, this Lennar Harrisburg model is move-in ready and packed with features. Highlights include, 2-car garage, tankless-gas hot water heater, indoor laundry room, hurricane shutters, new garbage disposal, new bathroom faucets, fenced in back yard, peaceful preserve and water-view lot with convenient walking trail. The kitchen boasts a gas range, walk-in pantry, and an elegant beveled Grecian marble backsplash. Tile flooring runs through the main living areas, with luxury vinyl in the primary and second bedrooms, and cozy carpet in the other two. The vinyl fenced-in backyard is landscaped and offers a private patio to relax or entertain. Location Perks, less than 5 miles to grocery stores, shopping, and I-75, Apollo Beach is under 5 minutes away, Tampa is only 25 minutes, & Award-winning beaches like Anna Maria, St. Pete Beach, and Clearwater are within an hour. Belmont Community Amenities include, Two pools (lap pool and resort-style walk-in pool), Basketball and tennis courts, Playgrounds, Walking and bike trails, On-site Belmont Elementary School, Community events, holiday parties, and more. The HOA is just $165 annually, covering all these incredible amenities. Whether you're relaxing at home, enjoying the vibrant neighborhood, or exploring nearby beaches, this home offers the lifestyle you've been dreaming of. Don’t wait—make it yours today!
- Type:
- Condo
- Sq.Ft.:
- 1,857
- Status:
- Active
- Beds:
- 2
- Lot size:
- 0.06 Acres
- Year built:
- 1986
- Baths:
- 2.00
- MLS#:
- TB8326109
- Subdivision:
- Idlewood Condo Ph 2
ADDITIONAL INFORMATION
Welcome to Paradise! Imagine living the 55+ Florida lifestyle in the highly sought after resort style community of Kings Point! Serene, peaceful and private views abound from the front, rear and side of this home with the window-lined Sahara model end-unit condo (1857 sq. ft.). The private front screened porch is a perfect place to unwind and sip afternoon tea while soaking in the abundant wildlife. The back pad lends to the perfect BBQ area while watching the sun set in a relaxed area. This open floor living concept creates the perfect flow for entertaining, and was designed for overnight guests with split bedrooms. The primary suite is oversized and is located in the rear of the home, with a new Closet by Design closet organizer in the generously sized walk-in closet. The en suite has been recently remodeled with new vanity, and even includes a bidet! Storage abounds in the laundry room and 2 car garage. Other recent upgrades include: new flooring throughout, AC (2019), How Water Heater (2021), 8 ft. Sliding Glass Door (2023), extra attic insulation and upgraded plumbing in attic. You may even trade your car and car insurance in for a golf cart! You’ll love the gated community of Kings Point, which has amazing facilities, pools, clubs and events just waiting for you to enjoy. Located between Sarasota and Tampa, this home is perfectly positioned for a convenient ride to airports, great shopping, dining, and professional entertainment. With easy access to award-winning, sandy beaches, you’ll experience the best of all worlds—without the stress of big city life. Leave the hustle behind and embrace a new chapter in Sun City Center, Florida, the state's top-ranked and most affordable 55+ retirement community.
- Type:
- Condo
- Sq.Ft.:
- 1,568
- Status:
- Active
- Beds:
- 3
- Lot size:
- 0.06 Acres
- Year built:
- 2013
- Baths:
- 2.00
- MLS#:
- TB8325037
- Subdivision:
- Oakley Green Condo
ADDITIONAL INFORMATION
Meticulously maintained Kings Point condominium (one story attached villa) tastefully decorated in a coastal theme. This three bedroom, two bath, two-car garage home features new impact windows (2020), updated plumbing, crown molding and tile throughout, transferrable KPW Premium Plan, three tube sunlights, 5 1/4” baseboards, handicap accessible Owner’s Suite and newer appliances (including washer and dryer). In addition, this Home sits in a private setting backing up to Manatee State Park. Living the Kings Point lifestyle includes access to multiple Community Pools, pickleball courts, restaurants, multiple clubs and activities, Perfomance events and much more.
- Type:
- Condo
- Sq.Ft.:
- n/a
- Status:
- Active
- Beds:
- 2
- Year built:
- 1985
- Baths:
- 2.00
- MLS#:
- 2058801
- Subdivision:
- Highgate Iii Condominium Phase Ii
ADDITIONAL INFORMATION
Seller may consider buyer concessions if made in an offer. 55+ Community. Desirable location on the water in KINGS POINT in Sun City Center, Florida. The condo has an open kitchen and a separate laundry room. The carport includes room for a car and a golf cart! All the amenities are included such as Two Clubhouses and two pools, gym, tennis, pickleball, lawn balling, shuffleboard as well as many clubs and organizations. Never a lack of things to do here!
- Type:
- Single Family
- Sq.Ft.:
- 1,678
- Status:
- Active
- Beds:
- 3
- Lot size:
- 0.22 Acres
- Year built:
- 1969
- Baths:
- 2.00
- MLS#:
- TB8326228
- Subdivision:
- Del Webbs Sun City Florida Un
ADDITIONAL INFORMATION
This home sits on a 40+ acre Lake where you can enjoy leisure boating on pontoon boats, kayaks, canoes or sail in your own backyard. Park your boat on the dock that is in your backyard! The two islands bestow Florida’s wildlife including fresh fish from the stocked lake. Featuring 3 bedrooms, 2 bath, 2 car garage home with a Florida Room for enjoying the sights. Open floor plan, many NEW updates.... Newer AC & Roof!!! The chef in your family will appreciate the all wood cabinets, custom granite counter tops that overlook the lake as they are preparing their meals. The back splash and a brand newer Stainless Steel GE appliances accentuate the kitchen. New lighting and the whole home was replumbed to CPVC! Seller recently installed a SafeStep tub. Located in the premier 55+ Community of Sun City Center close to Tampa, Sarasota and St Petersburg. Golf carts are the fun way to travel around and there is much to see. A 6000 SF state of the art fitness center, indoor and outdoor pools, sauna and spas, sporting clubs including pickleball, archery and so much more. Craft clubs and dance groups...Cards and billiards.. You will only be bored if you want to be! Begin your next step in life here in Sun City Center. Live where others dream to vacation.
- Type:
- Single Family
- Sq.Ft.:
- 2,252
- Status:
- Active
- Beds:
- 3
- Lot size:
- 0.22 Acres
- Year built:
- 1986
- Baths:
- 2.00
- MLS#:
- TB8325341
- Subdivision:
- Greenbriar Sub Ph 2
ADDITIONAL INFORMATION
This remarkable Islander floor plan home offers 3 bedrooms, 2 baths and a large 2 car garage with stunning views of the retired "lakes" golf course. offering an abundance of upgrades and details including: A newer HVAC, water heater, hurricane impact windows, fully re-piped, electronic blinds, an expansive screened-in lanai with gorgeous stone pavers, solid surface flooring, vaulted/ high ceilings, crown molding, expanded & sealed driveway, and much more. Upon arriving the tastefully maintained landscaping and curb appeal will immediately catch your eye. Be welcomed by a large screened in front porch that takes you right into your own slice of paradise. Glistening greenery views from the moment you walk into this open, spacious & marvelous home. Have the perfect balance with an open floor plan yet split bedrooms which makes for the ideal space to entertain, appreciate comfortable living and have the pleasure of privacy too. The magnificent living room is absolutely stunning providing a ton of natural light and all the space you need. Onto the heart of the home, this pristine kitchen is a chef's ultimate dream! Featuring a ton of cabinetry, convenient roll out drawers, stainless steel appliances and large dinette area! Never miss out while cooking & entertaining the kitchen is open to the spacious dining, living & bonus rooms making it easy and fun! Admire the beautiful Florida views in the lovely owner's suite that is spacious providing you with a huge walk-in closet and a large en-suite bathroom with dual sinks and a walk-in shower. The two guest bedrooms are nestled on the other side of the home with a spacious guest bathroom featuring a walk-in tub and a storage/linen closet space. Laundry will soon be a breeze, the Islander model home provides a large laundry room with a ton of storage space as well. Now it's time to sit back and relax, Enjoy the breathtaking views, delightful scenery, wildlife and the Florida Sunshine and breeze all from your own home! Sun City Center is an active 55+ community that offers wonderful amenities including in/outdoor pools & spas, a well-equipped fitness center, library, a community hall, meeting rooms, arts/crafts, outdoor sports, golf and more all located within a short golf cart ride. Not only is Sun City Center a community where you can meet and make lifelong friends fast, it's also a short drive away from some of our nation's best rated Gulf Beaches, Disney, MacDill Air Force Base, Orlando, Tampa, Sarasota, Clearwater, Saint Petersburg, etc. This one will not last long. Hurry up and book your exclusive showing.
- Type:
- Condo
- Sq.Ft.:
- 1,150
- Status:
- Active
- Beds:
- 2
- Lot size:
- 0.05 Acres
- Year built:
- 1985
- Baths:
- 2.00
- MLS#:
- TB8324457
- Subdivision:
- Highgate Iv Condo
ADDITIONAL INFORMATION
This recently refreshed home located on a corner lot is ready for new owners to love it. This is a customized Cypress III model with screened 23X8 lanai. Stainless kitchen appliances are recent updates. There is interior stack washer dryer, the bedrooms are separate for resident privacy. The carport is attached. Kings Point has something for everyone, 2 large clubhouses one with casual dining and full service bar the other with an 850 seat theatre with entertainment for every taste. The 2020 center has state of the art fitness with trainers on staff as well as a full service spa. There are 6 pools 3 exterior heated. The Kings Point South Club boasts a recent update of a pool side tiki bar, indoor lap pool and aerobics pool. If pickleball is your passion there is an active pickleball community. There are hundreds of clubs and activities to choose from all within the gated community. Kings Point is located not far from the gulf award winning beaches and Tampa's cultural and sporting events as well as Tampa International Airport. Come to Kings Point and begin living the 55 and fun lifestyle in the sunshine.
- Type:
- Single Family
- Sq.Ft.:
- 3,362
- Status:
- Active
- Beds:
- 6
- Lot size:
- 0.18 Acres
- Year built:
- 2022
- Baths:
- 3.00
- MLS#:
- TB8322379
- Subdivision:
- Cypress Mill Ph 2
ADDITIONAL INFORMATION
Don't miss this opportunity! Back on the market due to financing, passed inspection with flying colors. This spacious centrally located with easy access to major highways, two-story home features 6 bedrooms and 3 bathrooms. The first floor is brightened by a contemporary open floor plan with the kitchen, family room and dining room, modern appliances and plenty of storage. Off the foyer is a full bath and bedroom ideal for guest or multigenerational living and flex room, while the owner's suite is nested in the back for privacy. Upstairs are the remaining four generous-sized bedrooms, one more full bathroom and an expansive loft. Step outside through sliding glass doors to the screened back porch, where you can relax in comfort while enjoying the outdoors. The back porch offers a great space for dining, entertaining or simply unwinding and overlooks the fully fenced backyard with street access through 2 double gates, providing a serene retreat from the hustle and bustle of everyday life. The Cypress Mill community offers a variety of amenities, including Clubhouse, Swimming pool, Cabanas, Playgrounds, Fitness center, Sports courts, walking trails and dog parks.
- Type:
- Single Family
- Sq.Ft.:
- 2,635
- Status:
- Active
- Beds:
- 4
- Lot size:
- 0.24 Acres
- Year built:
- 2005
- Baths:
- 3.00
- MLS#:
- TB8325449
- Subdivision:
- Sun City Center Unit 267
ADDITIONAL INFORMATION
One or more photo(s) has been virtually staged. TERRIFIC PRICE IMPROVEMENT! BEAUTIFUL POOL & SPA WITH STUNNING WATER VIEWS! Welcome to this lovely, executive home, situated on a PREMIUM WATER VIEW LOT, within a desirable CUL DE SAC street, in the premier 55+ community of Renaissance. This 4 BEDROOM, 3 BATHROOM home boasts almost 2700 SQUARE FEET of well maintained living space. The NEWLY REFRESHED LANDSCAPING ALL AROUND, pretty tile roof (cleaned every 6 months), rich brick paver driveway & custom landscape borders, exterior lighting and an inviting screened front porch entryway, gives this home amazing curb appeal. Step inside and fall in love with the gorgeous WATER VIEWS all across the rear of the home. This home has both a living room & dining room w/slider, for all your entertainment needs. The huge eat-in kitchen has re-faced 42 inch cabinets, neutral corian counters, double wall oven, natural gas cooktop and large breakfast bar that overlooks the comfortable family room, with more sliders to the lanai. The private owner's suite has an extra area for your office or reading nook w/separate access to the lanai, plenty of closet space and a luxurious CUSTOM ENSUITE BATHROOM (2019) W/TILED WALK-IN RAIN SHOWER (wheelchair accessible), and DOUBLE VANITIES W/GRANITE COUNTERS. The other 3 spacious bedrooms and bathroom are at the opposite end of the home for extra privacy for guests. This home also has a full bathroom that leads directly out to the pool area. The 45 x 38 brick paver lanai area is your very own private oasis with a heated salt water pool & spa (ALL POOL EQUIPMENT UPDATED 2022), covered area for lounging and natural gas hookup for your grill. This home has many upgrades, such as NEWER DUAL HVAC SYSTEMS, (2021), WATER SOFTENER (2022), TANKLESS WATER HEATER (2020), OVERHEAD FILTERS MOVED TO GARAGE FOR EASY ACCESS (2021), WHOLE HOUSE GENERATOR, SECURITY SYSTEM W/CAMERAS and the LOOP SYSTEM FOR HEARING IMPAIRED. For an added bonus, the new owner will receive a 1 YEAR HOME WARRANTY for worry free living. This home is just a short golf cart ride to the neighborhood Club Renaissance where you can enjoy dining, drinks, social activities, spa treatments, fitness classes, and so much more. You'll also have access to all Sun City Center amenities, such as restaurants, shopping, banking, doctors, numerous social activities and pickleball, just to name a few. So come and view this beauty today and discover why you'll want to call it yours!
- Type:
- Single Family
- Sq.Ft.:
- 1,380
- Status:
- Active
- Beds:
- 3
- Lot size:
- 0.19 Acres
- Year built:
- 2006
- Baths:
- 2.00
- MLS#:
- TB8325416
- Subdivision:
- Sun City Center Unit 270
ADDITIONAL INFORMATION
Don’t miss out on the stunning water views from this Cezanne model home located in the resort style Renaissance section of Sun City Center. Enter through the glass accented front door into the entryway with tray ceiling and beautiful new vinyl plank flooring that grace the entire home. This gorgeous house boast 3 bedrooms (one bedroom is an optional den), 2 full bathrooms, great room, large Florida room and kitchen. The kitchen was updated in 2022 with new backsplash, stainless steel appliances, and renovated dual toned cabinets. The great room is open with the kitchen and glass sliders leading out to the 18 x 24 Florida room overlooking one of the community ponds filled with wildlife. Bonus screened in lanai. The home has been freshly painted, vinyl plank floorings installed throughout the home, new moldings, decorative ceiling fans and light fixtures and both bathrooms have renovated vanities and accent features. AC installed August 2022. 200 Amp Electrical 2022, Water softener and purifier 2022. Experience golf cart friendly Sun City Center with it’s clubhouses, 4 pools, fitness centers, tennis, pickleball, bocci ball, social halls, hobby rooms, billiards, card rooms, over 150 clubs and activities and so much more!
- Type:
- Single Family
- Sq.Ft.:
- 1,841
- Status:
- Active
- Beds:
- 4
- Lot size:
- 0.14 Acres
- Year built:
- 2021
- Baths:
- 2.00
- MLS#:
- TB8325298
- Subdivision:
- Cypress Mill Ph 2
ADDITIONAL INFORMATION
Introducing 15611 Demory Point PL, a stunning example of luxury living in Tampa Bay's vibrant Cypress Mill community. Built in 2021, this impressive residence boasts a spacious open floor plan, complete with 4 bedrooms and 2 bathrooms. Notable upgrades include a water softener system, comprehensive gutter installation, and a generous 18x12 lanai, ensuring a low-maintenance lifestyle. The interior is bathed in natural light, featuring tile flooring throughout the main living areas and a well-appointed kitchen with ample counter space, a spacious pantry, and modern appliances. The expansive master suite boasts an exceptionally large closet, rendering storage concerns obsolete. The Cypress Mill amenity complex offers a diverse range of activities, including swimming, basketball, and playground facilities. This residence truly embodies the essence of Florida outdoor living, perfect for relaxation, socialization, or recreation.
- Type:
- Condo
- Sq.Ft.:
- 1,435
- Status:
- Active
- Beds:
- 2
- Lot size:
- 0.06 Acres
- Year built:
- 2001
- Baths:
- 2.00
- MLS#:
- TB8324721
- Subdivision:
- Corinth Condo
ADDITIONAL INFORMATION
Welcome to 1257 Corinth Greens Drive. You’ll love this bright, sunny Amherst floor plan with its wide open spaces and solar tube in the great room. This condo is in the heart of Kings Point, a gated community. You’ll enjoy easy care wood-look tile throughout most of the home and soft carpeting underfoot in the bedrooms. The great room has ten foot ceilings and is large enough for a large dining area and living room, with lots of windows opening to a large, air-conditioned Florida room with views of the golf course. There’s also a concrete grilling patio outside too. The Florida Room has blinds on all the windows and could be the perfect place for your hobby area and more. The spacious kitchen has raised panel white cabinets, Corian countertops and lots of recessed lighting. It has a large, sunny breakfast area with a window seat. Off the kitchen is a two-car garage with painted floor, lots of storage cabinets, a utility sink, water softener and a pull-down attic staircase with plywood flooring added to part of the attic floor. The split floor plan has the two bedrooms and two baths located on opposite corners of the home for privacy when guest arrive. There are pretty white plantation shutters throughout except for the Florida room which has blinds. Recent improvements include a newer dishwasher, an upgraded 1 ½ ton air conditioner in 2019 and a new 2024 roof that was installed by the condo association. You’ll love the gated community of Kings Point, which has amazing facilities, pools, sports and clubs just waiting for you to enjoy. Located between Sarasota and Tampa, it is the perfect location for a convenient ride to airports, great shopping, dining, professional sports, and national award-winning, sandy beaches. This is the best of all worlds but without the stress of big city life. Leave it all behind and enjoy resort style living in one of Florida’s most affordable 55 and better communities!
- Type:
- Condo
- Sq.Ft.:
- 1,008
- Status:
- Active
- Beds:
- 2
- Lot size:
- 0.02 Acres
- Year built:
- 1979
- Baths:
- 2.00
- MLS#:
- TB8322160
- Subdivision:
- Gloucester P Condo
ADDITIONAL INFORMATION
Lovely Hampton Model that is ready for new owners to love it. The home comes complete with the furnishings you see as well as dishes and kitchen items. Don't miss the office/craft room located off the Florida Room. The enclosed foyer is not seen in most KP Hampton models. There are 2 spacious bedrooms and 2 baths as well as a large interior storage/laundry room. Sit and enjoy the garden view from the Florida Room. This home would be great for a year round or seasonal resident. Come to Kings Point and enjoy the many clubs and activities as well as the 6 pools, state of the art fitness center, 2 large clubhouses one with a casual dining restaurant and exterior tiki bar the other with 850 seat theatre where there are many social events. If pickleball it your thing Kings Point is for you. We also have 27 holes of golf that are available to join as a member. There is something for everyone in Kings Point. The location is not far from the Florida award winning beaches, Tampa's cultural and sporting events and Tampa International Airport. Come and enjoy the active lifestyle in the SUNSHINE,
- Type:
- Single Family
- Sq.Ft.:
- 2,415
- Status:
- Active
- Beds:
- 5
- Lot size:
- 0.12 Acres
- Year built:
- 2021
- Baths:
- 3.00
- MLS#:
- TB8319808
- Subdivision:
- Belmont Subdivision
ADDITIONAL INFORMATION
Step into a world of luxury in this stunning contemporary home, built in 2021, offering 2,415 square feet of thoughtfully designed living space. Located in a beatifull community of Belmont, this property features five spacious bedrooms, two full baths, and one half bath. One of the highlights of this home is the dreamy enclosed screen lanai, an ideal wellness space that invites you to enjoy quiet afternoons or entertain guests with breathtaking views and abundant natural light, this serene area enhances your living experience, making it perfect for relaxation or social gatherings. Upon arrival, you're welcomed with a lovely front porch, and a convenient 2-car garage. Inside, the bright and open floor plan is perfect for both everyday living and entertaining. The main level showcases the luxurious primary suite, a formal dining room, and an expansive chef’s kitchen that flows effortlessly into the breakfast area and family room—perfect for gatherings of any size. Venture upstairs to discover a spacious loft area, four additional bedrooms, and a full bath, providing ample space for family and guests alike. The meticulously manicured landscaping enhances the serene ambiance of the property, whether on the porch or in the backyard. As a resident of Belmont you'll have access to resort-style amenities, including a clubhouse, a community pool, a fitness center, playgrounds, parks, and scenic walking and biking trails—all surrounded by stunning natural vistas. Plus, you’re just a short drive from major attractions, shopping, and dining options. Schedule a showing today
- Type:
- Single Family
- Sq.Ft.:
- 1,479
- Status:
- Active
- Beds:
- 2
- Lot size:
- 0.2 Acres
- Year built:
- 1979
- Baths:
- 2.00
- MLS#:
- TB8323971
- Subdivision:
- Sun City Center Unit 31a
ADDITIONAL INFORMATION
PLEASE HONOR THE OWNERS REQUEST DURING INCLEMENT WEATHER TO REMOVE SHOES OR WEAR THE FOOTCOVERS PROVIDED AS YOU ENTER. THANK YOU. Welcome to this impressive, lovely, warm and inviting Solar Powered home, that has been four years in the making. The beauty, quality of craftsmanship, and overall warmth of the relaxing surroundings, mingled with touches of contemporary flare, will draw you in to the pride of owning this breathtaking home. Moving left as you enter, your path will take you to the primary bedroom where the adjoining newly remodeled bathroom boasting a stunning shower, and walk-in Closet, designed with easy to reach shelving, awaits your point of use. Across the room you’ll notice the beautiful French Doors connecting you to the adjacent spring room. Your path from the comfort of this room, will take you across the main dining area and through the all new Contemporary European style kitchen boasting quartz counter tops and an ultra-modern cooking center including an “Induction” (no heat) cooktop, set off by a sweeping stainless steel range hood. To your Right is a built-in convection oven and separate microwave, and on the left is the built in refrigerator. The European cabinetry is designed for total comfort with pull out drawers and spring loaded doors that open with a gentle touch. As you stroll into the cozy family room, your attention surrenders to an ultra-modern “wet bar,” complete with wine cooler, sink, and refrigerator, begging your relaxing indulgence. Continuing through to the hall, the soft contemporary flare of the modernized main bathroom, complete with new vanity and storage pantry, glistens in the sunlight, while to your right, the ultra-modern Laundry Room with more than ample space for folding clothes, draws your presence. At the opposite end of the hall, the second bedroom with modern closet awaits your scrutiny. Now that you have decided this is your new home, all that’s left is to take your Golf Cart, or Bike, head over to the Sun City Center, Civic Community Center, where you’ll find an outdoor pool, an indoor lap pool, and a walking pool. Close by the pools, you’ll find; shuffleboard courts, a library, club buildings - home to just about any type of club, including Stained Glass, Pottery, Art, Dance Studio, and more. A 6000sq. ft. state of the art Fitness center is also included to keep you fit. And, all of this is on top of Outdoor Activities, including Basketball, Tennis, Volleyball, and Pickle ball Courts. What more can you ask for? So why wait? Check it out. Better yet, call it home before someone else does, because this one won’t last. INFORMATION DEEMED CORRECT. HOWEVER BUYER IS RESPONSIBLE FOR VERIFYING ALL INFORMATION..... Home could be move in ready. Some or all of the furniture / fixtures are available for sale outside of the home purchase contract.
- Type:
- Single Family
- Sq.Ft.:
- 2,108
- Status:
- Active
- Beds:
- 2
- Lot size:
- 0.23 Acres
- Year built:
- 1979
- Baths:
- 2.00
- MLS#:
- TB8325134
- Subdivision:
- Sun City Center Unit 32
ADDITIONAL INFORMATION
This pool home has so much to offer including 4 bedrooms and 3 FULL bathrooms ! The curved driveway brings you to a private courtyard in the front to enjoy the sunny days. Your front door is glass and enters into the foyer and great room where you have lots of space for the dining and living room. Or use the bonus area for your dining room as it has a dry bar and dual glass doors going out to the private pool. Your galley kitchen has plenty of cabinets and at the end is a breakfast area that looks out into the screened pool area. The primary bedroom and bedroom 4 are at one end of the house. The other 2 bedrooms are past the kitchen and share a full bath together. The laundry room has a storage closet and take you to the 2 car garage. Your screened area around the pool is large enough for some tables and chairs. There are plenty of plants and trees around for privacy and there is an outdoor seating area here as well. Sun City Center has plenty to keep you busy and the local beaches aren't too far away either.
- Type:
- Single Family
- Sq.Ft.:
- 1,266
- Status:
- Active
- Beds:
- 2
- Lot size:
- 0.06 Acres
- Year built:
- 1962
- Baths:
- 2.00
- MLS#:
- TB8324496
- Subdivision:
- Del Webbs Sun City Florida Un
ADDITIONAL INFORMATION
Seller Motivated, Completely Renovated! Fall in Love the moment you walk in! Welcome to 805 Augusta Dr. located in the heart of Sun City Center named number one retirement community by Realtor.com. As you step in, you will be taken back to the mid-century by the touch of elegance of the Terrazzo floors throughout the house. Adding a unique blend of beauty, durability, versatility and longevity. This home has been meticulously renovated, fully furnished and move-in ready. The kitchen offers white cabinets, granite counters tops, and stainless steel appliances that give this kitchen a fresh and modern look. As an added bonus, the home offers a Florida room with beautiful view of the Golf Course. Enjoy the outdoors in the privacy of your home in the screened lanai. Additional features include New Roof and HVAC 2023. Centrally located between Tampa and Sarasota with easy access to airports, medical facilities, shopping, restaurants, beaches and entertainment. Sun City Center is a golf cart community where you can enjoy an active, convenient and comfortable life style.
- Type:
- Single Family
- Sq.Ft.:
- 2,555
- Status:
- Active
- Beds:
- 3
- Lot size:
- 0.14 Acres
- Year built:
- 2020
- Baths:
- 3.00
- MLS#:
- TB8324244
- Subdivision:
- Cypress Mill Ph 1c2
ADDITIONAL INFORMATION
OPPORTUNITY KNOCKS! YOUR DREAM HOME AWAITS! $5000 SELLER CONTRTIBUTION TOWARD BUYERS CLOSING COSTS with acceptable offer! Welcome to this nearly new 2020 Built 3-Bedroom, 3-Full Bathroom home with a Office/Flex room, and Huge Loft area. Offering an unbeatable combination of price, condition, and location, this home is truly a must-see! HOME +HIGHLIGHTS: *Meticulously Maintained Condition: Move-in ready with seamless tile flooring throughout the main floor and a design that radiates modern elegance. *Chef’s Kitchen: Bright White Cabinets, Granite Countertops, GE Stainless Steel Appliances, and a large Central Island perfect for gatherings. *Spacious Living Areas: The open floor plan flows from the wide Entry Foyer to the Office to a Great Room to a Dinette area, with Sliding Doors leading to a Covered Lanai and a Flat Backyard, perfect for entertaining or relaxing. *Main Floor Bedroom: Conveniently located with an adjacent Full Bath, ideal for Multi-Generational Living OR guests. *Luxurious Upstairs: Features an Open Loft, a Spacious Owner’s Suite with a private Ensuite Bath, and Additional Bedrooms serviced by a 3rd Full Bath with Dual Sinks. *Custom Flexibility: One secondary bedroom has been expanded, offering nearly owner-level space, the 4th bedroom has been transformed into a royal-sized closet, perfect for a fashionista but convertible back. SMART & ENERTY-EFFICIENT FEATURES: Radiant Heat Barrier, dual air conditioners, and a LO Smith Hybrid water heater for ultimate efficiency. *Smart Home Technology: Control your thermostat, lights, and Ring doorbell directly from your phone. *Hurricane panels provide peace of mind and safety. COMMUNITY & LOCATION PERKS: *RESORT-STYLE AMENITIES: Pool, Clubhouse with Fitness Center, Tennis Courts, Dog Park, Playground, and scenic Sidewalks. *Prime Southshore location: Close to Shopping, Restaurants, Hospitals, and Top-Rated Schools. Easy access to I-75, Hwy 301, and other Major Transit Routes. *Priced to Sell—Sellers Are Ready to Move! Don’t let this incredible opportunity slip away! *Stop the Car & Schedule Your Showing Today! Make this dream home yours. Welcome Home!
- Type:
- Single Family
- Sq.Ft.:
- 2,039
- Status:
- Active
- Beds:
- 2
- Lot size:
- 0.17 Acres
- Year built:
- 1993
- Baths:
- 2.00
- MLS#:
- TB8324067
- Subdivision:
- Sun City Center Unit 161
ADDITIONAL INFORMATION
The breathtaking home you have been waiting for has now arrived on the market and awaits its new owners. This remarkable St. Thomas floor plan home with astonishing golf course views features an abundance of upgrades and details including a newer roof, appliances, HVAC, Solid surface flooring throughout the majority of the home, Vaulted ceilings, and a tastefully updated kitchen. Upon arriving the beautifully maintained landscaping and curb appeal will immediately catch your eye. Be welcomed by a large foyer that leads you right into your own slice of paradise. Stunning golf course views from the moment you walk into this open, spacious & marvelous home. Have the perfect balance with an open floor plan yet split bedrooms which makes for the ideal space to entertain, appreciate comfortable living and have the pleasure of privacy too. The marvelous living room is absolutely stunning providing a ton of natural light and all the space you need. Onto the heart of the home, this pristine kitchen is a chef's ultimate dream! Featuring solid surface countertops, roll out cabinets for your convenience , a large pantry, light & bright appliances and soft close drawers! Never miss out while cooking & entertaining the kitchen is open to the spacious dinette area, living room & bonus room. Planning on a more formal meal? no problem here with the separate dining room making it easy and fun! Admire the golf course views in the marvelous owner's suite that is spacious providing you with not just one but two huge walk-in closets and a large en-suite bathroom with dual sinks, a walk-in shower & a large soaking tub to relax after a long day. The guest bedroom is nestled on the other side of the home with a lovely guest bathroom, and a spacious office/den. The large two car garage features a huge workbench and tons of space for storage. Now it's time to sit back and relax, with the charming, secluded screened in lanai that is fully under-roof, perfectly shaded with the gorgeous greenery. Appreciate the breathtaking views, delightful scenery, wildlife and the Florida Sunshine and breeze all from your own home! Sun City Center is an active 55+ community that offers wonderful amenities including in/outdoor pools & spas, a well-equipped fitness center, library, a community hall, meeting rooms, arts/crafts, outdoor sports, golf and more all located within a short golf cart ride. Not only is Sun City Center a community where you can meet and make lifelong friends fast, it's also a short drive away from some of our nation's best rated Gulf Beaches, Disney, MacDill Air Force Base, Orlando, Tampa, Sarasota, Clearwater, Saint Petersburg, etc. This one will not last long. Hurry up and book your exclusive showing.
- Type:
- Single Family
- Sq.Ft.:
- 1,892
- Status:
- Active
- Beds:
- 3
- Lot size:
- 0.24 Acres
- Year built:
- 1993
- Baths:
- 2.00
- MLS#:
- TB8323300
- Subdivision:
- Sun City Center Unit 253 Ph
ADDITIONAL INFORMATION
This beautifully updated St. Thomas pool home offers the perfect blend of comfort, style, and relaxation. Enjoy stunning sunsets from the spacious covered porch, which overlooks a 40 by 15 pool with a tranquil waterfall and breathtaking views of golf greens and water. The open floor plan, with vaulted ceilings and a mix of formal and casual living spaces, is designed for both relaxation and entertaining. The remodeled kitchen features wood-glazed cabinets, granite countertops, a closet pantry, and added cabinetry in the breakfast room, along with an island for food prep. Large diagonal tile flows throughout much of the home, adding a touch of elegance. The split floor plan provides privacy with bedrooms on opposite corners, plus a versatile third bedroom or den. Entertain with ease in the formal dining room, conveniently connected to the kitchen. The master suite is a true retreat, with two spacious walk-in closets and a luxurious master bath featuring a double vanity and a large shower with a glass block window for natural light. Living in Sun City Center means enjoying world-class amenities including pools, clubs, and recreational facilities. Situated between Sarasota and Tampa, the location offers easy access to airports, shopping, dining, and entertainment, as well as award-winning beaches. Best of all, you’ll be part of one of the country’s highest-rated 55+ communities, where you can leave behind the stress of city life and start a new chapter of relaxation and enjoyment. What are you waiting for?
- Type:
- Single Family
- Sq.Ft.:
- 1,901
- Status:
- Active
- Beds:
- 3
- Lot size:
- 0.16 Acres
- Year built:
- 1995
- Baths:
- 2.00
- MLS#:
- TB8320883
- Subdivision:
- Sun City Center Unit 162 Ph
ADDITIONAL INFORMATION
Don't Miss seeing this 2 bedroom/2 bathroom plus a den & screened lanai single family home. When you enter the home you will immediately be impressed with the view through the beautiful sliding glass doors to the screened in back porch and to the open view of the closed golf course off the backyard. As you walk by the formal dining area on the right and into the spacious living room with high ceilings you will feel right at home. Walk around your kitchen bar area and into your large kitchen with center island, appliances and loads of cabinet space as well as large pantry. Off the kitchen you have a nice-sized area for smaller kitchen table to enjoy a meal as you gaze out the large windows at the open area and wildlife. Additional sliding doors off the kitchen area also lead to the screened back porch where you can enjoy your morning coffee or evening beverage or entertain company while grilling your favorites. Master bedroom and guest bedrooms are on the opposite sides of house so you and the guests will have privacy and your own full bathrooms. Master bath has dual sinks, garden tub and separate shower. Enjoy Sun City Center's community amenities which include indoor and outdoor swimming pools, a large fitness center, tennis courts, pickleball courts, lawn bowling, and 200 clubs so you will never be without something fun to enjoy. This is a GOLF CART FRIENDLY Community with activities to suit virtually every interest. Most other needs are a golf cart drive away including grocery shopping, salons, banks and a hospital. Close to both I-75 and US 301 for quick access to shopping, restaurants, Tampa International airport and the local beaches. Call today for a showing before it is gone!
- Type:
- Condo
- Sq.Ft.:
- 1,516
- Status:
- Active
- Beds:
- 2
- Lot size:
- 0.05 Acres
- Year built:
- 1989
- Baths:
- 2.00
- MLS#:
- TB8324145
- Subdivision:
- Lancaster Iii Condo
ADDITIONAL INFORMATION
Discover the vibrant, active lifestyle of the 55+ community in Kings Point, Sun City Center! Voted the #1 Retirement Community in America by Realtor.com and Travel Leisure Magazine. This charming 2-bedroom, 2-bathroom Sunset model home offers an attached 2-car garage and a freshly painted exterior, with a newer paver driveway enhancing its curb appeal. Inside, enjoy recent updates such as new kitchen flooring, an HVAC system (2018), water heater (2022), and gutter coverings (2022). Other improvements include updated faucets in the kitchen and bathrooms, new blinds, ceiling fans, and stylish outdoor carriage lights. The spacious master suite features a walk-in shower and a double sink vanity, while the guest bedroom is located on the opposite side for added privacy, with a guest bath nearby. The large garage includes the washer and dryer, along with a convenient utility sink right off the kitchen. Live in the heart of the gated Kings Point golf community, where a golf cart is your second vehicle and top-notch amenities are just steps away. Enjoy indoor and outdoor heated pools, fitness centers, computer labs, arts and crafts studios, an 800+ seat auditorium, tennis, pickleball, lawn bowling, and over 200 clubs and activities. Conveniently located near Tampa, Sarasota, St. Petersburg, and just a short drive to Tampa International Airport, shopping, dining, beaches, theaters, and sporting events. Don?t miss the opportunity to embrace a fun-filled and active lifestyle!
- Type:
- Single Family
- Sq.Ft.:
- 4,086
- Status:
- Active
- Beds:
- 7
- Lot size:
- 0.18 Acres
- Year built:
- 2022
- Baths:
- 4.00
- MLS#:
- TB8324050
- Subdivision:
- Belmont South Ph 2e
ADDITIONAL INFORMATION
Take advantage of the Assumable VA loan at 5.875%. Welcome to your dream home! This stunning 7-bedroom, 4-bath residence boasts a spacious bonus room, den, and a versatile loft, perfect for any family!. The expansive kitchen is a chef's delight, featuring an abundance of cabinets and modern stainless steel appliances, making meal prep a breeze. The master suite is located upstairs, offering 2 large walk-in closets and a spacious master bath with dual sinks, a garden tub, and a stand up shower. Other features include tile floors in all living spaces and bathrooms, ceiling fans in rooms, blinds, washer and dryer upstairs, and so much more! Situated on a picturesque pond and conservation site, this home offers serene water views from multiple rooms and your backyard oasis. The property is fenced, with lots of privacy for your loved ones and pets. Plenty of room to build your dream pool! Located within the vibrant community of Belmont, you'll enjoy a wealth of amenities including a sparkling pool, tennis and basketball courts, a playground, and scenic trails for outdoor adventures. This home is ideal for families seeking both space and a rich community lifestyle. Don't miss your chance to make this beautiful property your own!
- Type:
- Single Family
- Sq.Ft.:
- 1,903
- Status:
- Active
- Beds:
- 3
- Lot size:
- 0.22 Acres
- Year built:
- 1998
- Baths:
- 2.00
- MLS#:
- TB8323404
- Subdivision:
- Sun City Center Unit 257 Ph
ADDITIONAL INFORMATION
Step into this beautifully custom-built home, on Renaissance Golf Course, offering 3 bedrooms, 2 baths, and a luxurious pool and spa! The charming brick paver driveway leads to a stunning custom leaded glass front door, which opens to reveal breathtaking views of the pool and serene golf course and pond beyond. Inside, the spacious living and dining areas are highlighted by soaring ceilings, creating an inviting atmosphere. The kitchen is a chef’s dream with its updated design, featuring a gas stove, stainless steel appliances, recessed lighting, and elegant granite countertops. The adjoining dining area offers a perfect vantage point to view the pool and patio and golf course. The great room flows seamlessly into the expansive lanai and pool area, making it ideal for entertaining or relaxing in style. Step outside to the lanai, which is beautifully appointed with rock stone accents and a summer kitchen, perfect for outdoor dining and gatherings. The primary suite is a peaceful retreat, offering a luxurious en suite bath with custom cabinetry, an impressive shower, and dual walk-in closets. A generously-sized guest room and bath provide comfort and privacy for visitors, while the flexible den/office space can easily serve as a third bedroom if needed. This home offers peace of mind with a host of recent upgrades, including a new tile roof (2019), all-new windows (2021), a brand-new AC unit (July 2024), and more. The gourmet kitchen is complemented by a new stainless steel refrigerator, and the home also features a 2-car garage, central vacuum system, water softener, new washer and dryer (May 2024), and freshly painted exterior (February 2024). Located in the vibrant, 55+ Sun City Center community, you’ll enjoy access to over 200 clubs, fitness centers, pools, tennis, pickleball, and more. With nearby medical facilities, restaurants, and shopping, this golf cart-friendly paradise offers everything you need for an active and fulfilling lifestyle. With its perfect blend of luxury, comfort, and functionality, this executive estate is the ideal place to call home. Don’t miss the opportunity to tour this exceptional property—schedule your private viewing today!


Sun City Center Real Estate
The median home value in Sun City Center, FL is $275,000. This is lower than the county median home value of $370,500. The national median home value is $338,100. The average price of homes sold in Sun City Center, FL is $275,000. Approximately 72.45% of Sun City Center homes are owned, compared to 14.36% rented, while 13.19% are vacant. Sun City Center real estate listings include condos, townhomes, and single family homes for sale. Commercial properties are also available. If you see a property you’re interested in, contact a Sun City Center real estate agent to arrange a tour today!
Sun City Center, Florida has a population of 26,920. Sun City Center is less family-centric than the surrounding county with 5.45% of the households containing married families with children. The county average for households married with children is 29.42%.
The median household income in Sun City Center, Florida is $58,221. The median household income for the surrounding county is $64,164 compared to the national median of $69,021. The median age of people living in Sun City Center is 70.7 years.
Sun City Center Weather
The average high temperature in July is 90.7 degrees, with an average low temperature in January of 50.3 degrees. The average rainfall is approximately 53.7 inches per year, with 0 inches of snow per year.










