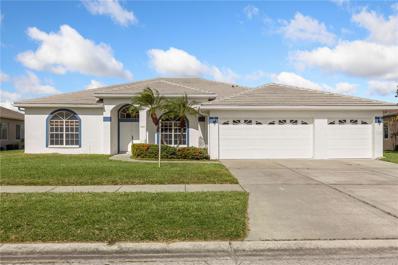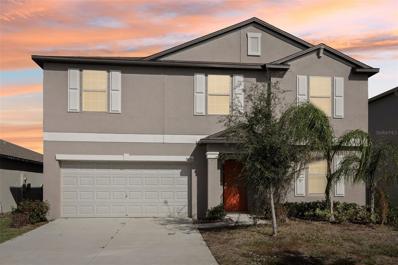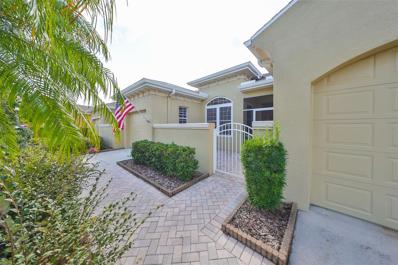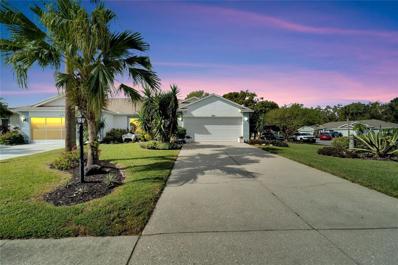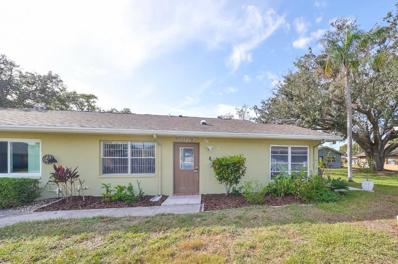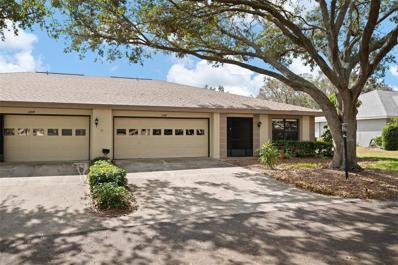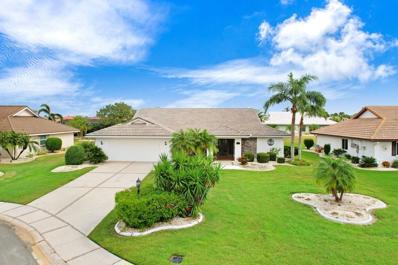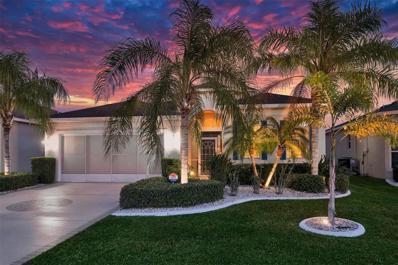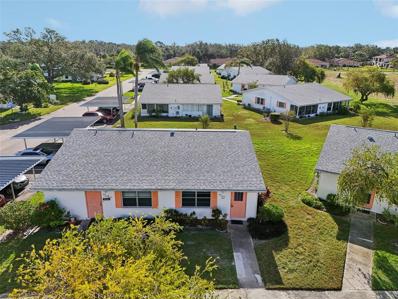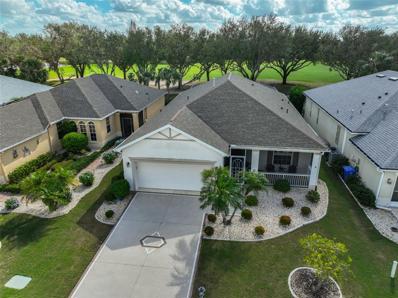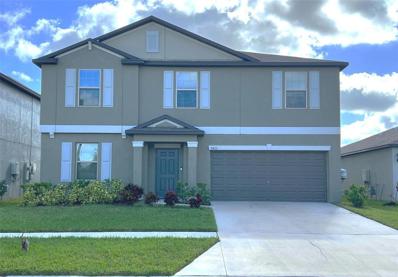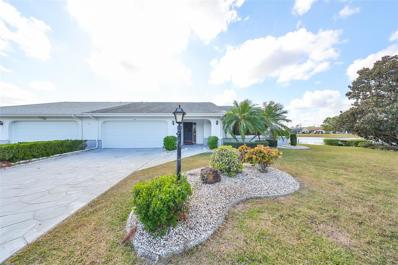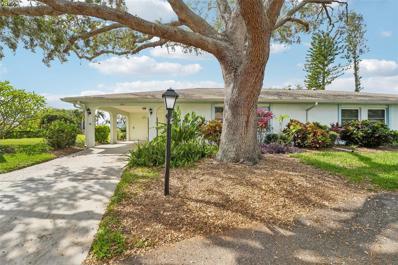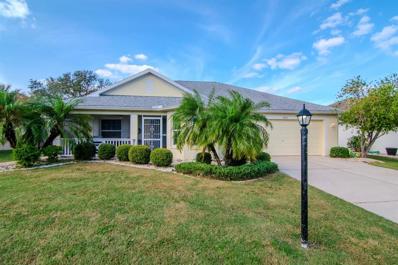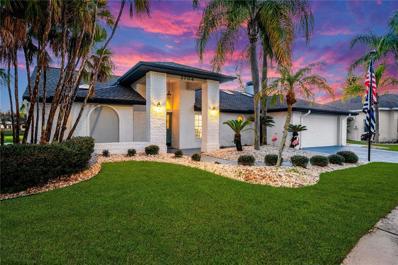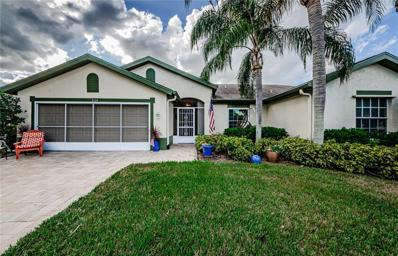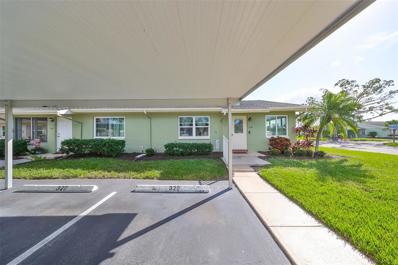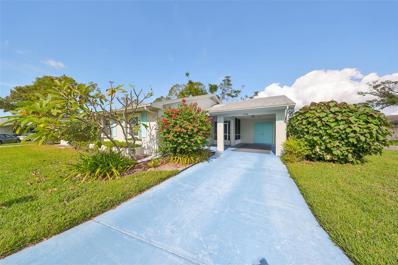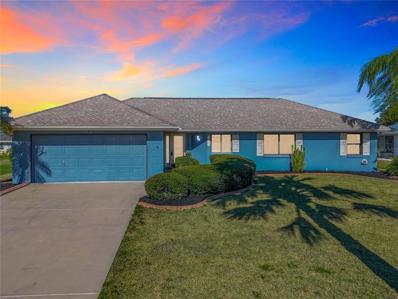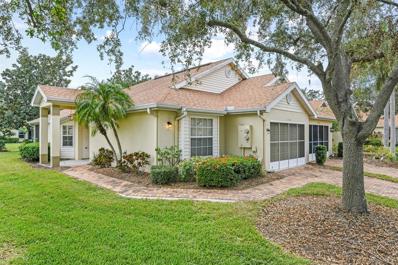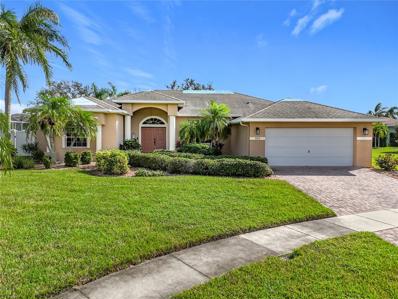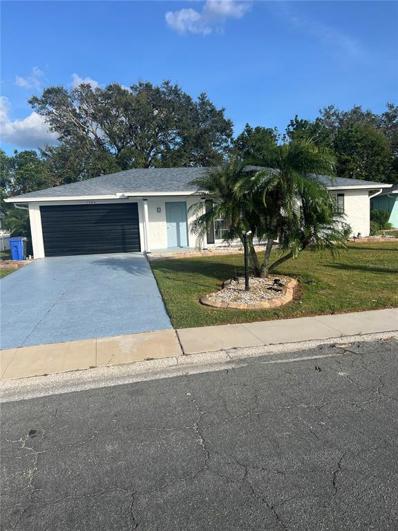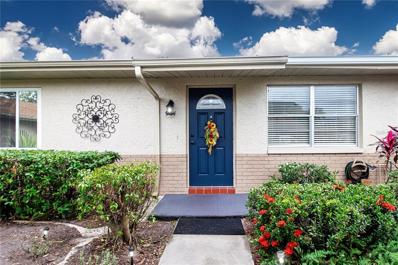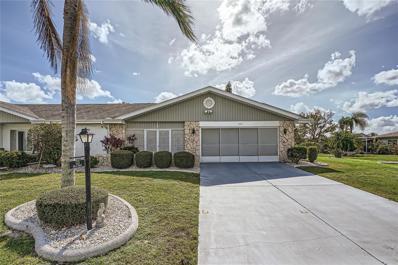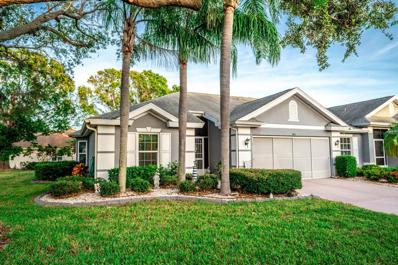Sun City Center FL Homes for Rent
The median home value in Sun City Center, FL is $284,700.
This is
lower than
the county median home value of $370,500.
The national median home value is $338,100.
The average price of homes sold in Sun City Center, FL is $284,700.
Approximately 72.45% of Sun City Center homes are owned,
compared to 14.36% rented, while
13.19% are vacant.
Sun City Center real estate listings include condos, townhomes, and single family homes for sale.
Commercial properties are also available.
If you see a property you’re interested in, contact a Sun City Center real estate agent to arrange a tour today!
- Type:
- Single Family
- Sq.Ft.:
- 2,341
- Status:
- NEW LISTING
- Beds:
- 4
- Lot size:
- 0.24 Acres
- Year built:
- 1998
- Baths:
- 2.00
- MLS#:
- TB8320109
- Subdivision:
- La Paloma Village Unit 2 Ph
ADDITIONAL INFORMATION
**Charming 4-Bedroom Home with Office & Pool in Sun City Center – Priced to Sell!** Welcome to this beautifully maintained 4-bedroom, 2-bathroom home, located in the sought-after community of Sun City Center. Perfectly positioned with easy access to all the amenities you need, this home offers the perfect balance of comfort, convenience, and Florida living. As you step inside, you’ll be greeted by a spacious and inviting floor plan, featuring an office ideal for working from home, a formal dining room perfect for entertaining, and a bright and open living area that flows seamlessly. The heart of the home is a large kitchen with plenty of counter space, perfect for meal prep and hosting gatherings. The master suite offers a peaceful retreat with an en-suite bathroom, while the additional three bedrooms are generously sized, providing ample space for family or guests. Step outside to your private backyard oasis, where you'll find an in-ground pool, fully caged for your privacy and enjoyment. Whether you're swimming, lounging, or entertaining, this outdoor space is designed for relaxation and fun. This home also comes with the benefit of low HOA fees and no CDD fees, making it a fantastic value in the heart of Sun City Center. With its prime location, functional layout, and outstanding amenities, this home is priced to sell and won’t last long! Don’t miss the opportunity to make this gem your own. **Key Features:** - 4 Bedrooms, 2 Bathrooms - Home Office & Formal Dining Room - Spacious, Open-Concept Living Areas - In-Ground Pool with Cage - Low HOA Fees & No CDD Fees - Priced to Sell – Don’t Miss Out! Schedule a showing today and experience all that this wonderful home has
- Type:
- Single Family
- Sq.Ft.:
- 2,949
- Status:
- NEW LISTING
- Beds:
- 5
- Lot size:
- 0.14 Acres
- Year built:
- 2022
- Baths:
- 3.00
- MLS#:
- TB8319350
- Subdivision:
- Belmont South Ph 2e
ADDITIONAL INFORMATION
One or more photo(s) has been virtually staged. This beautiful two-story, 5-bedroom, 2.5-bath home is located in the highly sought-after Belmont community, offering the perfect blend of comfort and style. The open floor plan on the main level creates an inviting atmosphere for family gatherings and entertaining, with the kitchen, dining, and living areas seamlessly connected. Step outside to the spacious backyard, which overlooks a tranquil pond—ideal for relaxing or enjoying nature's beauty. The gourmet kitchen features abundant cabinetry, a large walk-in pantry, and sleek granite countertops, making it a true centerpiece for preparing meals and entertaining. The adjoining dining and family rooms create a warm, open space for shared moments and lasting memories. The owner's suite, conveniently located on the first floor, offers a spacious retreat with a walk-in closet, a luxurious walk-in shower, and dual vanities, providing the ultimate relaxation space after a long day. A half bath and a laundry room are also located on the first floor for added convenience. Upstairs, you’ll find an expansive loft area, perfect for a home office, playroom, or second living area, plus four additional bedrooms offering plenty of space for family, guests, or a growing household. A second well-appointed bathroom is easily accessible from the upstairs bedrooms. Step outside into your private backyard oasis, where you can enjoy a variety of outdoor activities, gardening, or simply relaxing while taking in the peaceful pond views. The Belmont community offers resort-style amenities, including a clubhouse with basketball courts, tennis courts, two pools, a dog park, open fields, and scenic walking paths. Plus, with easy access to US-301 and Highway 41, you'll have convenient routes to surrounding areas for shopping, dining, and entertainment.
- Type:
- Condo
- Sq.Ft.:
- 1,630
- Status:
- NEW LISTING
- Beds:
- 3
- Lot size:
- 0.06 Acres
- Year built:
- 2006
- Baths:
- 2.00
- MLS#:
- TB8320466
- Subdivision:
- Maplewood Condo
ADDITIONAL INFORMATION
Welcome to this stunning Chelsea Model condo, gracefully nestled in the desirable 55+ gated Kings Point community. This residence offers a perfect blend of charm, elegance, and functionality, featuring 3 bedrooms and 2 bathrooms across 1,551 sq. ft. of thoughtfully designed, maintenance-free living space. Approaching the home, you’ll be welcomed by a gated brick courtyard that seamlessly connects to a two-car split garage, creating an inviting entryway. The private, walled-in courtyard is an ideal spot for morning coffee or friendly conversations with neighbors, while a screened-in front porch provides additional space to enjoy the serene surroundings. Step inside to be greeted by soaring tray ceilings and stunning earth-tone tile flooring, which flows through the foyer, kitchen, dining room, and living areas. The bright, open floor plan is perfect for both entertaining and everyday living. The living room, accented by elegant tray ceilings and abundant natural light, opens into a refined kitchen that will delight any chef. With upgraded 42-inch Beadboard wooden cabinets resembling shiplap, stone countertops, and stainless steel appliances, the kitchen seamlessly connects to the family room for easy gatherings. The primary suite offers a luxurious retreat with tray ceilings, a ceiling fan, and a spacious walk-in closet. The spa-like en-suite bathroom features dual vanities and a beautifully tiled, walk-in shower with a built-in seat. The split bedroom layout ensures privacy for all, with the versatile third bedroom functioning as a perfect office, den, or guest room. Both bathrooms are elegantly designed with matching earth-tone tile flooring, while additional bedrooms feature luxury vinyl flooring and ceiling fans. Recent updates include brand-new luxury vinyl flooring (2022) and a new washer and dryer (2024). Double-pane windows and architectural features such as arches and tray ceilings add sophistication. Enjoy energy efficiency with gas-powered heating, a gas dryer, and a hot water heater. The family room leads to a three-panel sliding glass door that opens onto a screened-in lanai, overlooking a lush, private backyard—a perfect setting for relaxation or outdoor gatherings. A special bonus awaits! With an acceptable bid, the home’s ICON four-seater golf cart is yours to enjoy, perfect for cruising through the Kings Point community in style. Additionally, the beautiful brown leather couch in the den can also stay, adding both comfort and charm to your new space. Don’t miss this opportunity for luxury living, complete with these fabulous extras! Kings Point residents enjoy an active lifestyle with amenities that include two clubhouses, five swimming pools, multiple pickleball and tennis courts, fitness centers, and numerous clubs and activities. This golf cart-friendly community offers convenient access to Tampa, Sarasota, Gulf Coast beaches, and popular attractions like Disney World. This move-in-ready home is a rare find, offering modern amenities in a picturesque, gated setting. Schedule your showing today and discover the best of Florida living in this charming, well-appointed condo.
- Type:
- Single Family
- Sq.Ft.:
- 1,375
- Status:
- NEW LISTING
- Beds:
- 2
- Lot size:
- 0.12 Acres
- Year built:
- 1992
- Baths:
- 2.00
- MLS#:
- TB8321566
- Subdivision:
- Sun City Center Unit 154
ADDITIONAL INFORMATION
The impeccable home you have been waiting for has now arrived on the market and awaits its new owners. This remarkable Camellia floor plan home with astonishing water views features an abundance of upgrades and details including: A brand-new Roof in June of 2022, HVAC October of 2023, Water softener 2023, All solid surface flooring throughout including new tile flooring in the lanai, majority of the windows are impact, and an tastefully updated kitchen. Upon arriving the beautifully maintained landscaping and curb appeal will immediately catch your eye. Be welcomed by a large screened in front porch that takes you right into your own slice of paradise. Glistening water views from the moment you walk into this open, spacious & marvelous home. Have the perfect balance with an open floor plan yet split bedrooms which makes for the ideal space to entertain, appreciate comfortable living and have the pleasure of privacy too. The magnificent living room is absolutely stunning providing a ton of natural light and all the space you need. Onto the heart of the home, this pristine kitchen is a chef's ultimate dream! Featuring solid surface quartz countertops, tons of cabinetry, custom backsplash, a large pantry, light & bright appliances and soft close drawers! Never miss out while cooking & entertaining the kitchen is open to the spacious dining room making it easy and fun! Admire the sparkling water views in the marvelous owner's suite that is spacious providing you with a huge walk-in closet and a large en-suite bathroom with dual sinks and a walk-in shower. The guest bedroom is nestled on the other side of the home with a lovely guest bathroom and a storage/linen closet space. The large two car garage features a huge workbench and tons of space for storage. Now it's time to sit back and relax, with not just one but 3 outside spaces. Decide between the charming, secluded screened in lanai that is perfectly shaded with the gorgeous greenery & garden, a large patio area, or take a stroll down the yard to an additional sitting area. Enjoy the breathtaking water views, delightful scenery, wildlife and the Florida Sunshine and breeze all from your own home! Sun City Center is an active 55+ community that offers wonderful amenities including in/outdoor pools & spas, a well-equipped fitness center, library, a community hall, meeting rooms, arts/crafts, outdoor sports, golf and more all located within a short golf cart ride. Not only is Sun City Center a community where you can meet and make lifelong friends fast, it's also a short drive away from some of our nation's best rated Gulf Beaches, Disney, MacDill Air Force Base, Orlando, Tampa, Sarasota, Clearwater, Saint Petersburg, etc. This one will not last long. Hurry up and book your exclusive showing.
- Type:
- Condo
- Sq.Ft.:
- 1,112
- Status:
- NEW LISTING
- Beds:
- 2
- Lot size:
- 0.02 Acres
- Year built:
- 1978
- Baths:
- 2.00
- MLS#:
- TB8320496
- Subdivision:
- Cambridge M Condo Rev
ADDITIONAL INFORMATION
Stunning, Completely Remodeled Condo with Exceptional Upgrades in Kings Point Discover luxurious living in this beautifully remodeled condo, brimming with high-end features and ready for you to enjoy the exclusive Kings Point lifestyle. This spacious 2-bedroom, 2-bathroom residence includes custom-designed walk-in showers, fog-free mirrors, and premium Mohn magnetic shower heads. A versatile finished Florida room serves as a third bedroom or home office, all within 1,112 square feet of air-conditioned space. The condo also features a generous utility room for added convenience. Step into elegance with diagonal ceramic tile flooring throughout and a designer kitchen that boasts Level 3 quartz countertops, high-quality soft-close hardwood cabinets with crown molding, a chef’s island with a breakfast bar, and top-of-the-line Samsung stainless steel appliances. Multiple sola-tubes flood the space with natural light, complemented by new ceiling fans, LED lighting, upgraded switches, and modern blinds. Both the plumbing and electrical systems have been fully updated, ensuring worry-free living.This home comes with the added benefit of a transferable First American Home Warranty, covering appliances and the AC system. Enjoy peace of mind knowing your investment is protected. The outdoor space is equally impressive, featuring an 18x10 paver stone patio with drip irrigation, meticulously landscaped surroundings, a storage shed, and a 15x7 golf cart charging pad with electric access. Companion, service, and emotional support animals are welcome, and the HOA’s approval process is straightforward, with details available in the MLS attachments. This home is equipped with state-of-the-art smart technology for ultimate convenience and security. Enjoy keyless entry with multiple access options (including passcode, fingerprint, or remote control), a smart thermostat you can monitor from anywhere, a front-door camera, motion-activated lighting around the property, and an advanced smart water shutoff system that immediately responds to leaks. Living in Kings Point means access to an array of world-class amenities. Your condo fees cover 24-hour gated security, premium cable, high-speed internet, roof maintenance, building insurance, exterior and grounds upkeep, irrigation, pest control, water, sewer, trash, reserve funds, and lower taxes and insurance costs. Enjoy resort-style living with two luxurious clubhouses, six heated pools, an 850-seat theater, a full-service spa, pickleball and tennis courts, a golf course and driving range, hot tubs, billiards, two cutting-edge fitness centers, and countless social and sports clubs to keep you engaged throughout the year. This award-winning, active retirement community provides convenient access to medical facilities, shopping, dining, and more—all accessible by golf cart, with a complimentary community transportation system. Plus, you’re just minutes away from world-renowned beaches, Tampa’s cruise port, and Disney World. Don’t miss this extraordinary, one-of-a-kind home—schedule your showing today!
- Type:
- Other
- Sq.Ft.:
- 1,444
- Status:
- NEW LISTING
- Beds:
- 2
- Lot size:
- 0.06 Acres
- Year built:
- 1990
- Baths:
- 2.00
- MLS#:
- TB8320417
- Subdivision:
- Lancaster Iv Condo Ph
ADDITIONAL INFORMATION
Live the vibrant active adult lifestyle in this charming 2-bedroom, 2-bathroom, 2-car garage home in the sought-after Kings Point community. This well-maintained, maintenance-free home features an inviting floor plan with laminate flooring throughout the main living areas and Berber carpet in the bedrooms. The home is beautifully appointed with modern neutral colors, vaulted ceilings, and tray ceilings with recessed lighting, creating a bright and spacious atmosphere. Enjoy the stylish touches of plantation shutters in the dining room and kitchen, as well as pendant lighting over the kitchen counters. The kitchen boasts stainless steel appliances, including a built-in microwave, making meal prep a breeze. The primary suite offers a tranquil retreat with a large walk-in closet, views of the backyard, and a private ensuite bath complete with dual sinks, a shower, and a water closet for added convenience. Step outside to the screened patio, where ceiling fans keep the Florida breezes flowing, and relax while enjoying the peaceful surroundings. The patio is accessible from both the great room, morning room, and primary suite, offering seamless indoor-outdoor living and lots of natural light. Kings Point is a premier, gated community that provides residents with access to world-class amenities, including multiple swimming pools, tennis and pickleball courts, a state-of-the-art fitness center, art rooms, a library, cafes, a sports pub, and a demonstration kitchen. With over 200 community clubs and activities, there's something for everyone to enjoy. The community's prime location in Sun City Center means you're just a short golf cart ride away from shopping, dining, banking, and more. Conveniently located near I-75, you're just 45 minutes from the stunning Gulf Coast beaches in Sarasota and St. Petersburg, and only 40 minutes to three major airports, downtown Tampa, the cruise port, and major league sports and concert venues. Orlando's attractions are just an hour away. Don’t miss the opportunity to live the dream in this exceptional home and community!
- Type:
- Single Family
- Sq.Ft.:
- 2,529
- Status:
- NEW LISTING
- Beds:
- 3
- Lot size:
- 0.24 Acres
- Year built:
- 1987
- Baths:
- 2.00
- MLS#:
- TB8320854
- Subdivision:
- Greenbriar Sub Ph 2
ADDITIONAL INFORMATION
Welcome to your dream retirement oasis in the vibrant 55+ Greenbriar community of Sun City Center, Florida! This beautifully maintained 3-bedroom, 2-bathroom, pool home sits on a picturesque cul-de-sac, offering a perfect blend of relaxation and entertainment. Step inside to find fresh interior paint (2024) and a brand-new AC system (2024), ensuring your comfort for years to come. The kitchen boasts modern stainless steel appliances, while the updated secondary bathroom and newly repaired pool screen give the home a fresh, contemporary feel. The expansive lanai is ideal for hosting family and friends, making every gathering a memorable one. Designed for the retiree who loves to entertain, this home has been treated with meticulous care and is ready to welcome its new owners. The low HOA fees and absence of CDD fees add to the home’s appeal, giving you even more reasons to enjoy the Florida lifestyle. Residents of the Greenbriar community enjoy access to a fantastic community center with multiple pools, numerous clubs to join, social events, and so much more. And with the white sandy beaches just a short drive away, your perfect retirement life awaits. Welcome home to the best of Sun City Center!
- Type:
- Single Family
- Sq.Ft.:
- 1,679
- Status:
- NEW LISTING
- Beds:
- 3
- Lot size:
- 0.14 Acres
- Year built:
- 2012
- Baths:
- 2.00
- MLS#:
- TB8320449
- Subdivision:
- Sun City Center Unit 271
ADDITIONAL INFORMATION
Put this home as a must see. This St James model HAS BEEN METICULOUSLY Maintained, and features MANY UPGRADES INCLUDING : An extended 238 sq foot rear lanai, Attractive slate looking tile covering in the front screened in porch and the rear lanai, Top of the line hot tub, lighting and fixtures, the Main living areas were recently painted, Newer appliances, Hunter ceiling fans, Custom drapery for all windows, Plenty of overhead garage storage space. You have to see for yourself! Upon arriving the manicured landscaping, custom painted driveway add to the curb appeal. As you enter the home YOU WILL BE GREETED by a large open floor plan with high ceilings, this HOME has 2 bedrooms and a large office/den that could be converted into a 3rd bedroom! A gourmet kitchen featuring new Samsung stainless steel appliances, granite counter tops, large island with bar seating and cabinets for plenty of storage. Open to the kitchen you will find a large dining and living area which is great for entertaining or to just comfortable living! The large owners suite offers plenty of natural light, views of the beautiful pond and fountains and a huge en-suite bathroom. This en-suite bathroom has granite counter tops, dual sinks, a vanity sitting area, large walk-in closet, private water closet, and a large walk-in shower. Providing the perfect amount of privacy, a pocket door entry way leads your guest to their own suite and guest bathroom. The laundry features, significant cabinetry space and granite counter tops for all your folding needs. Onto one of the outstanding features this home is the extended screened in lanai with unique privacy screens that not only give you ample amount of privacy, but keeps the rain out . Sit back, relax enjoy the jetted hot tub and water views . Enjoy exclusive membership to Club Links Renaissance club. The 4200 square foot Club Renaissance with Spa Celeste, state-of-the-art fitness center, indoor walking track, beautiful resort style heated outdoor pool, the amenities within and exceptional dining, lounge and pro shop. It is just a short drive to airports, shopping/outlet malls, beaches, theme parks, and dining. MUST SEE and you will not be disappointed.
- Type:
- Condo
- Sq.Ft.:
- 800
- Status:
- NEW LISTING
- Beds:
- 1
- Lot size:
- 0.02 Acres
- Year built:
- 1973
- Baths:
- 2.00
- MLS#:
- TB8321239
- Subdivision:
- Andover I Condo
ADDITIONAL INFORMATION
Welcome to King’s Point, the premier condo community in Sun City- the #1 retirement community in Florida! This AFFORDABLE condo is ready for someone to love it. This one Bedroom/1.5 Bath condo features a Florida room where you can enjoy the tranquility of your small, friendly neighborhood, a dedicated carport spot just steps from your front door, indoor laundry placed just outside of the bedroom, and plenty of closet space. Situated near plenty of peaceful green space, this wonderful condo needs your personal touches to become the tranquil, affordable, maintenance-free haven that you are searching for. Located just a short distance from the 24-hour manned front gate, North Clubhouse, and Community Recreation Center, this home provides easy access to all the amenities Kings Point has to offer. Embrace the resort-style lifestyle that Kings Point is renowned for, with two multi-million dollar clubhouses, a fitness center, tennis courts, golf, indoor/outdoor pools, saunas, billiards, a theatre, and more. Enjoy complimentary tram service to both clubhouses, shopping centers, and doctors' appointments for added convenience. Situated less than 2 miles from I-75 and Hwy 301, this community offers quick access to major thoroughfares, shopping destinations, restaurants, medical facilities, and the vibrant cities of Tampa and Sarasota. Explore award-winning sandy beaches and scenic attractions without the hustle and bustle of big city life. Escape the stress of everyday life and immerse yourself in the tranquility of one of the country's top-rated 55+ communities. Make this condo your new retreat and start living your best life in Kings Point where worry-free, maintenance-free living meets unparalleled amenities and a warm sense of community.
- Type:
- Single Family
- Sq.Ft.:
- 1,885
- Status:
- NEW LISTING
- Beds:
- 2
- Lot size:
- 0.13 Acres
- Year built:
- 2003
- Baths:
- 2.00
- MLS#:
- TB8321210
- Subdivision:
- Sun City Center Unit 263
ADDITIONAL INFORMATION
BEAUTIFUL POOL, SPA & GOLF COURSE VIEWS! Welcome to retirement living at its finest in the active and friendly community of Renaissance within Sun City Center, Florida. You'll be impressed with the attractive curb appeal of this meticulous & well maintained home AND THE ROOF WAS REPLACED IN 2021. Enter through the inviting screened front porch and be wowed by the modern open floorplan and stunning pool & golf course views, all across the rear of the home. This home boasts almost 1900 sq ft of living space & also includes a 14 x 8 living room extension with a triple slider, that leads out to the lanai. The lovely eat-in kitchen with breakfast bar, has been refreshed with newer appliances, including a natural gas range and pretty glass tile backsplash. The comfortable open living room/dining room combo is the perfect space for all your entertainment needs. The living room extension is a great versatile space for your reading or crafting room. The large private owner's suite has more terrific views, newer vinyl flooring and a nice ensuite bathroom with a double vanity, separate soaker tub & walk-in shower. The 2nd bedroom, also has newer vinyl flooring and is at the opposite end of the home for extra privacy for guests. The den/office has solid french doors so it can easily be used for a 3rd bedroom if needed. When you want to relax in the spa or float in the pool, you'll love your very own private & peaceful oasis in the huge, partly covered lanai that has beautiful views of the 5th fairway of the Renaissance Golf Course. For more enjoyment, this home is just a short golf cart ride up the street to the neighborhood Club Renaissance where you can enjoy dining, drinks, social activities, spa treatments, fitness classes and so much more. As an extra bonus, you'll also have access to endless Sun City Center amenities such as restaurants, shopping, banking, doctors, numerous social clubs, pickleball, just to name a few, all accessible by golf cart. This truly is an amazing property in a wonderful community, so come and visit today and see why you'll want to call it home!
- Type:
- Single Family
- Sq.Ft.:
- 2,949
- Status:
- NEW LISTING
- Beds:
- 5
- Lot size:
- 0.14 Acres
- Year built:
- 2022
- Baths:
- 3.00
- MLS#:
- W7869889
- Subdivision:
- Belmont South Ph 2f
ADDITIONAL INFORMATION
A beautiful Belmont executive home with five bedrooms, two and a half bathrooms, a flex room and a loft. Upon entering the home, enjoy the open floor pan with flex room for an office, playroom or formal living room. The large open kitchen with walk-in pantry and breakfast island opens to the dining room and large great room with a half bath for guests. Great for entertaining! The owner’s suite located on the main floor is a generously sized spa-like retreat, complete with a walk-in shower, dual vanities, and an extra-large walk-in closet. Ther’s a large laundry room on the main floor with the washer and dryer included. Upstairs you’ll find a large loft area that is perfect for gaming, crafts, a playroom or a second office. You will also find a large bathroom with dual sinks, tub and shower and four additional bedrooms. Enjoy your large backyard with extensive paver patio area. This is an Energy efficient home with solar panels. Belmont has all the resort-style amenities including a pool, clubhouse, tennis and basketball courts, playground, dog park, fitness center, and miles of trails. Belmont subdivision is conveniently located with direct access to US 301, US 41 and I75. Shopping and dining just minutes away to enjoy Florida living at its best!
- Type:
- Single Family
- Sq.Ft.:
- 1,857
- Status:
- NEW LISTING
- Beds:
- 2
- Lot size:
- 0.12 Acres
- Year built:
- 1985
- Baths:
- 2.00
- MLS#:
- TB8320913
- Subdivision:
- Sun City Center Unit 47
ADDITIONAL INFORMATION
Welcome to an incredible opportunity to embrace the vibrant 55+ lifestyle in Sun City Center! As you arrive, you'll appreciate the spacious driveway, perfect for welcoming family and friends. This well-maintained Sahara floor plan offers 2 bedrooms, 2 baths, and a 2-car garage, ready for you to make your own. Start your mornings with sunrise views over Acacia Lake from your large Florida room or outdoor patio, perfect for sipping coffee and relaxing. Thoughtful updates include re-piping, a newer HVAC system (2022), a roof replacement (2015), and an upgraded electric panel (2021). Both bedrooms are spacious, with the second bedroom currently set up as an office. Ideal for guests or work-from-home needs. The main ensuite offers peaceful lake views, a walk-in closet, an updated vanity, and a step-in shower, plus sliding doors that open to the Florida room. The flooring includes carpet throughout, with ceramic tile in all wet areas and carpet in the laundry room. Furniture is included, or we can remove it if desired! The home is ready for your personal touch. The budget-friendly HOA fee of $220 per quarter covers ground maintenance, and lake water is available for outdoor use. Beyond your doorstep, enjoy a community voted America's #1 Retirement Community for 2024 by Realtor.com and Travel + Leisure Magazine. Sun City Center offers endless amenities: three heated pools, a fitness center, a sports complex, an arts and crafts center, and two clubhouses. With over 150 clubs, golf courses, and entertainment options, there's something for everyone just a golf cart away. Conveniently located for everyday shopping, medical facilities, Tampa, Sarasota, St. Petersburg, Tampa International Airport, beaches, shopping, dining, sporting events, and more, this is Florida living at its finest!
- Type:
- Condo
- Sq.Ft.:
- 1,380
- Status:
- NEW LISTING
- Beds:
- 2
- Lot size:
- 0.04 Acres
- Year built:
- 1982
- Baths:
- 2.00
- MLS#:
- TB8320517
- Subdivision:
- Highgate B Condo
ADDITIONAL INFORMATION
Some of the pictures are virtually staged pictures. This beautifully updated 2 bedroom, 2 bathroom Kings Point condo is maintenance-free and ready for YOU! NEW LVP flooring and large windows throughout greet you as you enter. Enjoy the open floor plan that allows for an abundance of natural light. Large renovated kitchen features NEW granite countertops, NEW cabinetry, NEW stainless steel appliances, NEW lighting, and a high-bar for additional seating. Your Primary bedroom has plenty of room to accommodate a king size bed yet allows extra room for other furniture PLUS a huge walk-in closet. Recently renovated ensuite bathroom with step-in shower and new vanity. The secondary bedroom provides additional space for visiting guests or in-home office. Secondary bath has been updated, too! The living room and dining room combo provide room for entertaining. Or take the party to the family room, equipped with a kitchen pass-through window. Kings Point has 2 guard gated entrances, 2 beautiful clubhouses, multiple indoor and outdoor pools, cafe dining and full service bar, an 850-seat Veterans Theater, fitness centers, pickleball, golfing, tennis, billiards, golf, over 200 social clubs, and much more. Kings Point is conveniently situated a short drive away from beautiful beaches and close proximity to Tampa, St. Pete, and Sarasota. Well worth the money, lawn care, water, sewer, pest control, standard internet, basic cable, exterior grounds maintenance, exterior insurance and use of amenities are included in the monthly dues. Experience FLORIDA LIVING at its finest!
- Type:
- Single Family
- Sq.Ft.:
- 1,322
- Status:
- NEW LISTING
- Beds:
- 2
- Lot size:
- 0.16 Acres
- Year built:
- 1997
- Baths:
- 2.00
- MLS#:
- A4628815
- Subdivision:
- Sun City Center Unit 163
ADDITIONAL INFORMATION
This stunning two bedroom, two bath home with a DEN has a heated POOL and SPA that is awaiting its new owners. You can enjoy the spacious pool deck. It’s great for relaxing and entertaining. The master bedroom features a walk-in closet. Across the home you will find the guest bedroom and bathroom that provide comfortable accommodations for visitors, while the den could easily be converted into a third bedroom if needed. The home has tile throughout and newer hurricane impact windows, with decorative shutters. This Caloosa Woods neighborhood home has charming curb appeal, irrigation system, and gutters. The two-car garage has a space for the washer/dryer (also included) and a floored attic with pull-down ladder for storage. Sun City Center is an active 55+ community that offers wonderful amenities including in/outdoor pools & spas, a well-equipped fitness center, library, a community hall, meeting rooms, arts/crafts, outdoor sports, golf and more all located within a short golf cart ride. Not only is Sun City Center a community where you can meet and make lifelong friends real fast, it's also a short drive away from some of our nation's best rated Gulf Beaches. This one will not last long. Hurry up and book your showing.
$594,900
3704 Gaviota Drive Ruskin, FL 33573
- Type:
- Single Family
- Sq.Ft.:
- 2,257
- Status:
- NEW LISTING
- Beds:
- 3
- Lot size:
- 0.24 Acres
- Year built:
- 1989
- Baths:
- 2.00
- MLS#:
- TB8320479
- Subdivision:
- La Paloma Village Unit 1
ADDITIONAL INFORMATION
BACK ON THE MARKET AFTER NEW POOL RENOVATION! New photos coming soon. Nestled on the Cypress Creek golf course, this stunning pond-front property is a haven for those who seek both elegance and an active lifestyle. Picture yourself living in this beautiful POOL home, where every detail has been carefully curated to enhance your living experience. As you approach, the meticulously landscaped yard and swaying palm trees set the stage for the beauty that lies within. Step through the front door, and you'll be captivated by the spaciousness created by the cathedral ceilings, complemented by the warmth of a wood-burning FIREPLACE. Luxurious WOOD-LOOK TILE FLOORS lead you through the home, creating a seamless flow that exudes style and sophistication. The formal dining room and living room provide a perfect space to entertain guests, offering breathtaking views of the sparkling pool. The heart of this home, the kitchen, is a chef's delight featuring real wood cabinets, STAINLESS STEEL APPLIANCES, QUARTZ COUNTERTOPS, and a convenient breakfast bar. A charming nook off the kitchen is ideal for creating a cozy coffee corner. Retreat to the primary suite, a sanctuary of luxury and comfort. The 14x17 main bedroom boasts an oversized walk-in closet with built-in organizers. The completely remodeled bathroom is a masterpiece with a new vanity, GRANITE countertop, a stunning VESSEL TUB, and a walk-in shower adorned with BEAUTIFUL TILE work. On the opposite side of this thoughtfully designed split-plan home, you'll discover two additional bedrooms and a second updated bathroom. Slide open the glass doors onto the covered and screened lanai, offering panoramic VIEWS of the GOLF COURSE and pond—a perfect spot to unwind or entertain friends and family. The backyard is a private oasis featuring a large, beautiful HEATED POOL and SPA and a recently refinished patio that makes the outdoor living space extra desirable. Whether you enjoy a morning swim or an evening soak, this space is designed for your well-deserved leisure moments. Don't miss the opportunity to make this your home. Call now to schedule a private tour and experience the lifestyle upgrade that awaits you in this captivating residence.
- Type:
- Condo
- Sq.Ft.:
- 1,541
- Status:
- NEW LISTING
- Beds:
- 2
- Lot size:
- 0.06 Acres
- Year built:
- 1999
- Baths:
- 2.00
- MLS#:
- TB8319752
- Subdivision:
- Southampton 01 Condo
ADDITIONAL INFORMATION
This beautifully updated 2-bedroom, 2-bathroom condo offers a perfect blend of comfort, style, and functionality. The open-concept living space is highlighted by sleek engineered hardwood floors in the main living space and primary bedroom with tile in the other living spaces, so no carpet anywhere! Enjoy the bright and airy sunroom overlooking the private backyard with mature landscaping. This spot is ideal for sipping your morning coffee or unwinding after a long day. Natural light also pours in from two strategically placed solar tubes in the living room and kitchen. The kitchen is perfect for entertaining, featuring all brand new appliances, a spacious bar area for casual dining and conversation or eat in space with room for a table. The large master suite boasts a dual sink vanity, an expansive walk-in closet, and separate commode and shower room. This well-maintained property also features a pavered driveway adding a touch of elegance and a screened front porch and screened garage for days when the weather cools. Conveniently located in Kings Point and offering low-maintenance living with all the modern touches you need, this condo is truly a must-see!
- Type:
- Condo
- Sq.Ft.:
- 1,056
- Status:
- NEW LISTING
- Beds:
- 1
- Lot size:
- 0.02 Acres
- Year built:
- 1979
- Baths:
- 2.00
- MLS#:
- TB8320358
- Subdivision:
- Gloucester A Condo
ADDITIONAL INFORMATION
UPDATED AND EXPANDED YORK MODEL starting with all NEW hurricane proof / Energy Star Rated windows and slider doors, CPVC, Updated electrical panel, newer HVAC system, newer water softener and reverse osmosis, commercial grade laminate flooring in bedroom, NEW washing machine and refrigerator in 2023, Half bath has new vanity, comfort height toilet, mirror and light fixture, replaced metal closet doors with wooden doors, updated landscaping around condo, both the Florida room and Laundry/utility room are under hvac, lots of storage space with cabinets and shelving installed in the utility room and in the attic. The kitchen has updated hardwood cabinets with newer microwave, stove and dishwasher. Going out the double doors of the utility room there?s a nice screened patio with double doors for the golf cart. PLUS, Sun City Center was voted the #1 Retirement Community for 2024 by Realtor dot com and Travels Leisure Magazine. Plus Kings Point offers numerous choices for your lifestyle. Between the South Clubhouse and North Clubhouse and the 20/20 Fitness/Spa building, there is pretty much something to do whatever your interests/hobbies. Pools, Spas, Veteran's Theater Entertainment, bingo, arts and crafts, cards, woodshop, and fine dining, pickle ball, golf, tennis, lawn bowling to name a few, AND, Kings Point is fully accessible in a golf cart 24 hours a day. Time for living the good life! Welcome to your new home.
- Type:
- Condo
- Sq.Ft.:
- 1,008
- Status:
- NEW LISTING
- Beds:
- 2
- Lot size:
- 0.02 Acres
- Year built:
- 1979
- Baths:
- 2.00
- MLS#:
- TB8320397
- Subdivision:
- Gloucester G Condo
ADDITIONAL INFORMATION
NO UPGRADES NEEDED, move right in to this beautiful Hampton model condo. You’ll love the 18” diagonal tile floors, a kitchen with granite counter tops, tile backsplash, updated modern cabinets, newer stainless appliances, solar tube for more light during the day. Primary bath has gorgeous tile shower with updated shower door, updated vanity with new light fixture and mirror, plus the guest bath has updated vanity and light fixture and comfort height toilets. For added protection there is the KPW Platinum plan in place and transferable to the new owners to cover minor plumbing issues and service on all the appliances and A/C. Recently installed Leaf Filter gutter protection for clog free rain gutters with a warranty transferable to new owners.. Updated double pane windows with accordion hurricane shutters for the sliding glass doors to the Florida room and the front windows. Exit out of the Florida room to a covered patio which is ideal for the gas grill and space to park your golf cart. The laundry/utility room has cabinets and a double sink and double doors for inside golf cart parking. Sun City Center, Voted the #1 Retirement Community in America by Realtor.com and Travel-Leisure Magazine. Plus Kings Point offers numerous choices for your lifestyle. Between the South Clubhouse and North Clubhouse and the 20/20 Fitness/Spa building, there is pretty much something to do whatever your interests/hobbies. Pools, Spas, Veteran's Theater Entertainment, bingo, arts and crafts, cards, woodshop, and fine dining, to name a few. AND, Kings Point is fully accessible in a golf cart 24 hours a day. Time for living the good life! Welcome to your new home.
- Type:
- Single Family
- Sq.Ft.:
- 1,618
- Status:
- NEW LISTING
- Beds:
- 2
- Lot size:
- 0.23 Acres
- Year built:
- 1988
- Baths:
- 2.00
- MLS#:
- TB8321141
- Subdivision:
- Sun City Center Unit 32a
ADDITIONAL INFORMATION
Welcome to this stunningly remodeled home in Sun City Center’s desirable 55+ community. It is a true gem, crafted for comfort and style! With an open floor plan, the layout connects a spacious kitchen featuring elegant quartz countertops, a large dining room, and an expansive living room—perfect for gatherings. Enjoy the Florida sunshine year-round in the enclosed, air-conditioned Florida room, adding flexible living space to the home. Both bedrooms offer ensuites, giving everyone their own space and privacy. Fresh landscaping gives a warm welcome, while the new A/C, new water heater, and epoxy-finished garage floor add convenience and value. The peace of mind that comes with Hurricane Shutters cannot be understated. Residents here enjoy a vibrant lifestyle with access to a plethora of restaurants and an incredible Community Recreation Center, featuring both indoor and outdoor pools, lawn bowling, shuffleboard, a workout facility, and over 100 clubs. This home is ideal for those looking to enjoy Florida living at its best! Voted #1 Retirement Community in 2024 by Reator.com and Travel and Leisure Magazine. Tampa Airport: 33.7 miles. Apollo Beach Preserve: 11.2 miles. St Pete Beach: 38.1 Miles
- Type:
- Condo
- Sq.Ft.:
- 1,249
- Status:
- NEW LISTING
- Beds:
- 2
- Lot size:
- 0.05 Acres
- Year built:
- 1995
- Baths:
- 2.00
- MLS#:
- TB8319739
- Subdivision:
- Nantucket Iii Condo
ADDITIONAL INFORMATION
Welcome home to Sun City Center, the premier retirement community in the Sunshine State! This wonderful home has so much potential for your own sparkling touches, this 2-bedroom, 2-bathroom corner unit villa is perfectly designed for both comfort and style. As you step inside, you'll be greeted by an inviting open split floor plan with high ceilings that create a sense of spaciousness, complemented by abundant natural light streaming in through well-placed windows with elegant shades. The villa is equipped with a 2019 air conditioner, ensuring efficient cooling and comfort year-round. The large kitchen is a chef’s delight, offering plenty of cabinet space to store all your essentials, while the massive primary bedroom features an expansive closet perfect for all your wardrobe needs. Each room is equipped with ceiling fans for added comfort, and the villa includes an inside laundry room with a washer and dryer for ultimate convenience. Enjoy the Florida lifestyle on your newly screened-in back lanai, accessible through a sliding glass door from the main living area, creating a seamless transition from indoor to outdoor living. The home also features a long walkway leading to the welcoming front door and a spacious 2-car garage, providing ample storage and parking space. The monthly COA fee includes all the essentials for easy living: cable TV, internet, water, comprehensive pest control, exterior upkeep, community amenities, and on-site maintenance and security. Situated close to the Community Pool and South Clubhouse, you’ll have effortless access to top-notch amenities, engaging clubs, and fun activities within this exclusive 55+ gated neighborhood. Nestled in the centrally located between Bradenton and Tampa, you're just a short drive from Florida’s award-winning beaches, fantastic dining, and vibrant entertainment. Discover the perfect blend of relaxation and excitement in one of the country’s premier 55+ communities.
- Type:
- Single Family
- Sq.Ft.:
- 2,471
- Status:
- NEW LISTING
- Beds:
- 4
- Lot size:
- 0.35 Acres
- Year built:
- 2006
- Baths:
- 3.00
- MLS#:
- A4628766
- Subdivision:
- La Paloma Village Unit 2 Ph
ADDITIONAL INFORMATION
POOL HOME with LOW HOA FEE'S and no CDD.This home has the following upgrades new floor, freshly painted,new light fitures,tint on windows,new kitcen sink, privacy fence, pool cage screens, pool pump and filter,and the home is getting a NEW ROOF. Nestled on a quiet cul-de-sac within a golf course community, this home offers quiet serenity.While only minutes away from the I-75 entrance. The tropical landscaping and superb curb appeal is only the beginning. Upon entering, you are greeted with the view of your own back yard oasis. The Grand master en-suite is privately located on the east side of the home. The private master quarters has two walk-in closets, sitting area, and private french doors leading to the covered pool deck with an oversizes HEATED INGROUND. Pamper yourself with the luxurious master bathroom offering split sinks, a dressing vanity, and an inviting soaking garden tub. The master suite is truly your own private get-a way. Tucked away is a SECOND en-suite and is perfect for an IN-LAW SUITE or visiting guests.The chef will love cooking while staying engaged with guests in the open floor plan including the great room and breakfast area. Granite counter tops, a kitchen island, pull out cabinet drawers and a two double door pantry all contribute to this dream kitchen. Pinch yourself, this is not a dream! The list of features continues with the underground well used for irrigation saving money on your water bill. All the work of landscaping is complete, the pool is ready and waiting for you.Make your appointment today!
- Type:
- Single Family
- Sq.Ft.:
- 1,080
- Status:
- NEW LISTING
- Beds:
- 3
- Lot size:
- 0.17 Acres
- Year built:
- 1977
- Baths:
- 2.00
- MLS#:
- TB8320186
- Subdivision:
- Sun City Center Unit 32
ADDITIONAL INFORMATION
Sun City Center most sought-after 55+ community! All house was remodeling, new floor , kitchen and bathroom remodeling. Enjoy the Florida lifestyle with low-maintenance living wonderful community amenities at your doorstep> Living and Sun City center means low annual to a wide range of amenities, one time $ 3000 fee to the Capital Funds, you'll enjoy a: Pickle-ball, tennis, softball, lawn bowling, indoor & outdoor pool and spas, fully equipped fitness center, library and community hall with meeting rooms.
- Type:
- Condo
- Sq.Ft.:
- 1,128
- Status:
- NEW LISTING
- Beds:
- 2
- Lot size:
- 0.03 Acres
- Year built:
- 1982
- Baths:
- 2.00
- MLS#:
- TB8319245
- Subdivision:
- Highgate D Condo
ADDITIONAL INFORMATION
Welcome Home! This meticulously maintained home in the gated section of Sun City Center known as Kings Point is ready for you. The Stuart floor plan features 2 bedrooms, 2 bathrooms, dining room, large living room, enclosed ( and under air) Florida Room and large utility room. Your inviting living room with plenty of space for guests has beautiful laminate floors and ceiling fan with lights. The master bedroom is large enough to accommodate a king size bed, with a walk-in closet, an ensuite bathroom and carpet. The ensuite bathroom has a tiled walk-in shower, custom vanity, newer lights, faucets, mirror, grab bars and tile floor. The second bedroom is currently being used as a TV room / Den or is spacious enough for your guests with a built-in closet, carpet and ceiling fan. The guest bathroom also has updated vanity, lights, mirrors, a tiled tub/shower and tile floor. The kitchen has a newer stainless steel 3 door refrigerator, microwave and dish washer, including tile backsplash, double sink, recessed lighting and faucet with pull down sprayer. The dining room sits just outside the kitchen and fits a dining table with 6 chairs laminate flooring and chandelier that dims. The enclosed Florida room is perfect for a den with the floor leveled for a continuous flow, large windows to let in the light and access to the side yard with its park-like setting. The utility room is under AC as well, (not added into the sq ft), it has double doors to park your golf cart, houses the newer washer and dryer, water softener, extra refrigerator, pull down stairs to the attic ( for more storage) and still has room for storage shelves and a workbench. The interior of the home has been recently painted including the doors and frames, including the utility room walls and floor. All this and an updated electric panel box, HWT in 2019 and HVAC in 2015. Kings Point boasts 2 clubhouses in this fabulous 55 and older community, each with an outdoor heated pool, indoor pool, exercise room, craft rooms, large screen TV, bar, food service, planned social activities and so much more. Maintenance includes building exterior, premium cable, internet, escrow reserves fund, ground maintenance, private road, recreational facilities, roof, security, water and sewer. Close enough to I75 to enjoy all Tampa Bay has to offer. Call for details!
- Type:
- Single Family
- Sq.Ft.:
- 1,756
- Status:
- Active
- Beds:
- 2
- Lot size:
- 0.21 Acres
- Year built:
- 1980
- Baths:
- 2.00
- MLS#:
- TB8318251
- Subdivision:
- Sun City Center Unit 45 1st Ad
ADDITIONAL INFORMATION
Downsize your maintenance without feeling downsized in life in a master planned community designed for ease of living, community involvement and most importantly, recreational activities for on the go adults. Sun City Center is the trailblazer in 55+ communities and this Acacia Lakes villa affords its homeowner the best that Sun City, FL has to render. 1321 Bluewater Drive is a spacious villa which is comparable to a single family home in size without the laborious maintenance. This two bedroom home has been tastefully updated with stainless steel appliances, granite countertops, beautiful backsplashes and neutral paint colors. With two bedrooms and two full bathrooms this villa also features full living and dining rooms, den/office, and family/sunroom. The floorplan allows you to maximize the Florida lifestyle by making it easy to flow from inside to outside with screened lanais and a garage with a convertible screen slider. It is turnkey ready to be your next home. Enjoy the Sun City life by riding your golf cart to stores, restaurants, recreational activities/clubs and to actually go golfing. Generous amenities within the community include community pools, tennis, pickle ball, and other courts. When more adventure is needed, take a quick drive to outlet malls, drive-in theaters, museums, state parks, beaches and festivals. Being a short drive to both Sarasota/Bradenton and Tampa/St. Pete, you can vibe in a different location every weekend.
- Type:
- Other
- Sq.Ft.:
- 1,291
- Status:
- Active
- Beds:
- 2
- Lot size:
- 0.06 Acres
- Year built:
- 1995
- Baths:
- 2.00
- MLS#:
- TB8319661
- Subdivision:
- Oxford I A Condo
ADDITIONAL INFORMATION
Beautifully updated 2-bedroom, 2-bath Yale Model with stunning water views, offering 1,291 sq. ft. of living space plus a 9x12 enclosed lanai overlooking a peaceful pond. The open floor plan with vaulted ceilings creates a spacious atmosphere perfect for entertaining family and friends. The large 20x18 living/dining room flows seamlessly, and the 14x13 master bedroom features a walk-in closet and a remodeled en-suite bath with dual sinks. Recent updates include brand-new granite countertops in the kitchen, new carpeting throughout, and appliances that are just 3 years old, including a flat-top range, microwave, dishwasher, refrigerator, and disposal. The kitchen also offers a pantry for extra storage. A second refrigerator in the garage provides additional space for food storage. The laundry area includes a washer and dryer, and the 22x19 two-car garage comes with built-in cabinets for added convenience. Attic access with pull-down stairs offers even more storage options. This move-in ready home combines modern updates with a functional layout and picturesque water views for the perfect Florida lifestyle.
| All listing information is deemed reliable but not guaranteed and should be independently verified through personal inspection by appropriate professionals. Listings displayed on this website may be subject to prior sale or removal from sale; availability of any listing should always be independently verified. Listing information is provided for consumer personal, non-commercial use, solely to identify potential properties for potential purchase; all other use is strictly prohibited and may violate relevant federal and state law. Copyright 2024, My Florida Regional MLS DBA Stellar MLS. |
