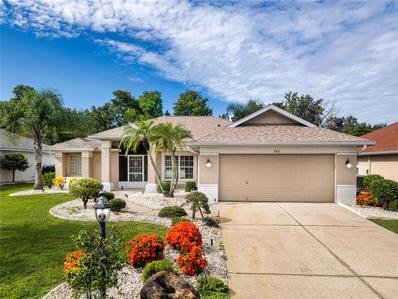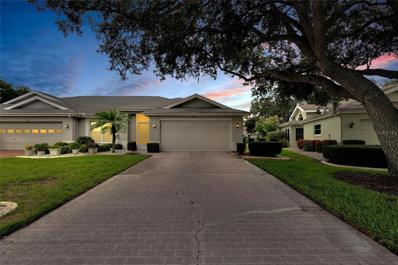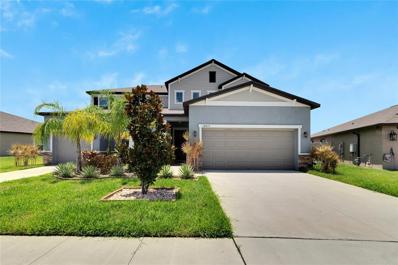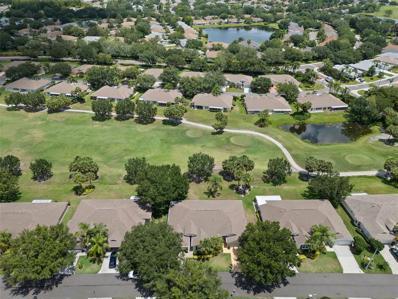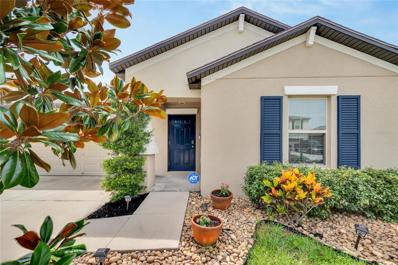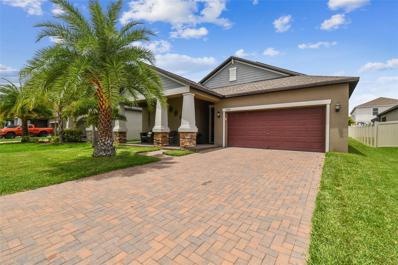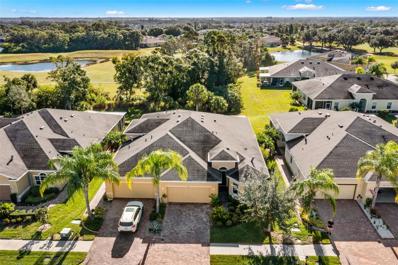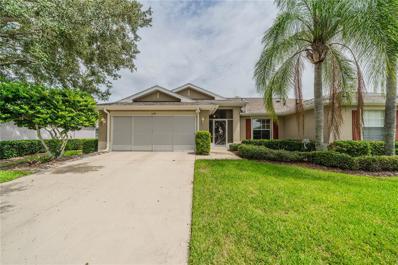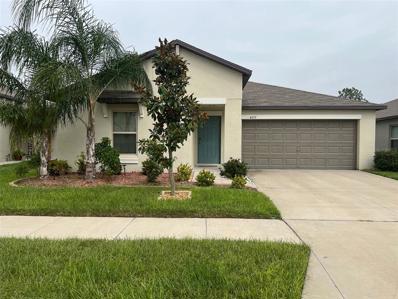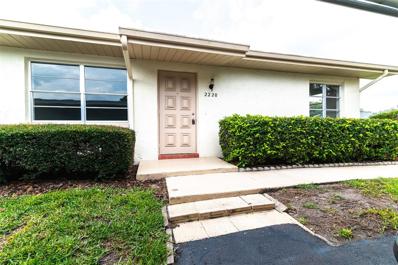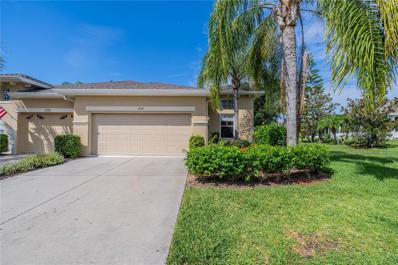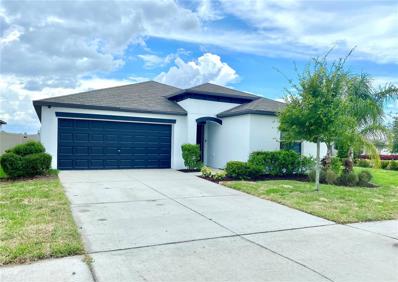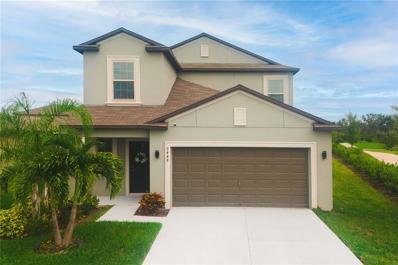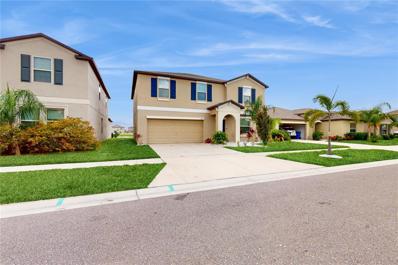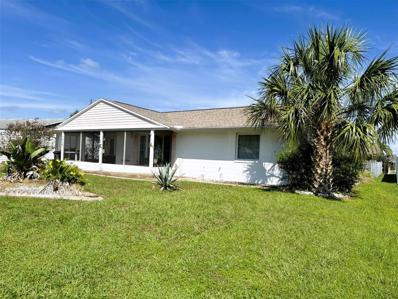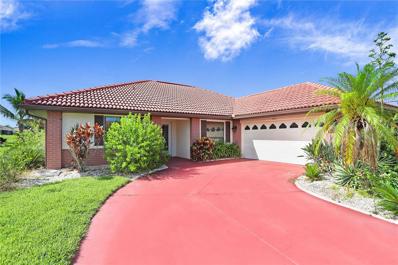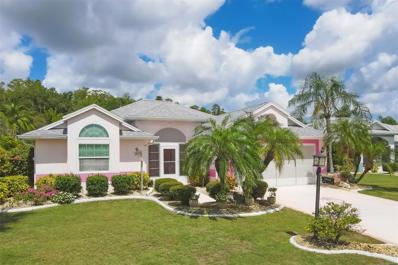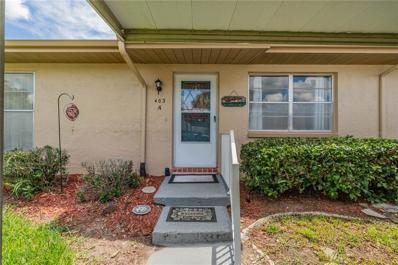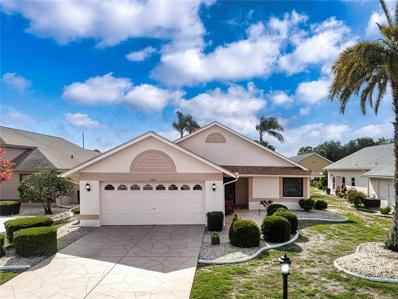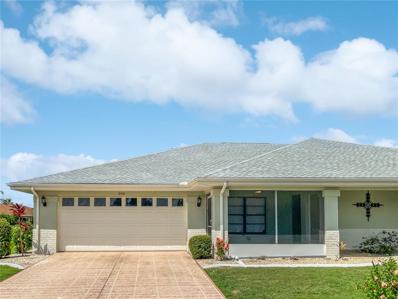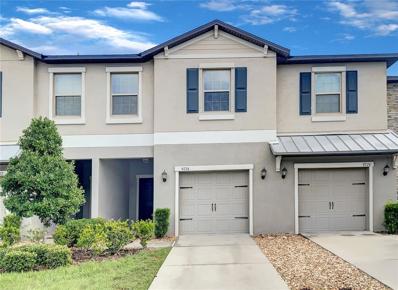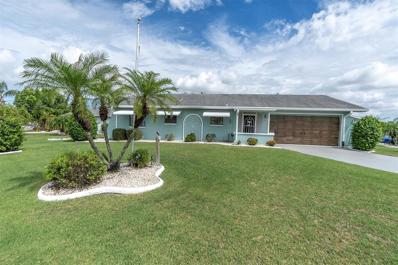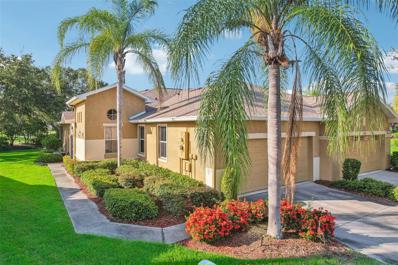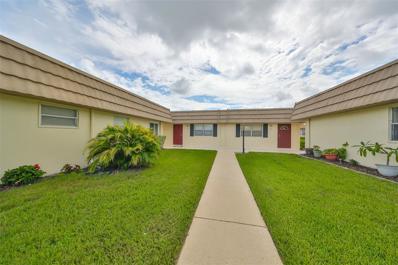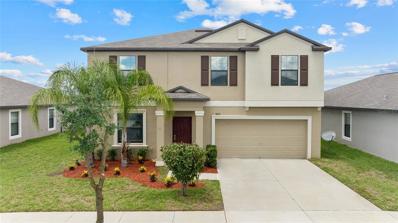Sun City Center FL Homes for Rent
- Type:
- Single Family
- Sq.Ft.:
- 1,703
- Status:
- Active
- Beds:
- 3
- Lot size:
- 0.21 Acres
- Year built:
- 1995
- Baths:
- 2.00
- MLS#:
- T3529474
- Subdivision:
- Sun City Center Unit 162 Ph
ADDITIONAL INFORMATION
One or more photo(s) has been virtually staged. RARE FIND! Beautiful home with one of the best CONSERVATION VIEWS in all of Sun City Center. 3 BEDROOMS on a quiet street includes an outstanding lanai with WATERFALL and a private view of paradise in your backyard. Contemporary split floor plan featuring soaring ceilings and carpet free throughout. UPDATED KITCHEN with solid wood cabinets, granite counter tops, abundant storage with pull out drawers, and a stone backsplash. A bay window in the casual dining nook provides lush views that will inspire. The en-suite primary bedroom has lanai access, two walk-in closets, double sink vanity, a whirlpool bath and separate shower. Bedroom 3 is perfect for a home office. Special features include *NEW 4 TON- 15 SEER A/C with a 10 year transferable warranty 2024 *NEW water fountain pump 2024 *Hot water heater 2019 *CPVC supply lines *Roof 2012. Caloosa Point II HOA provides lawn care and lawn irrigation for $415/quarter. Sun City Center Community Association is $333 per person/ per year and a 1-time capital funding fee of $3,000 at closing. Sun City Center was named by REALTOR.COM as the #1 retirement community in America with great recreation facilities, support services, and over 200 clubs and activities to enjoy and where traveling by golf cart is often the preferred mode of transportation. Located within 40 minutes of Tampa, Sarasota and St. Petersburg, near beaches, airports, theater, galleries, museums, fine dining, major league sporting events and more. A perfect 10! Call today.
- Type:
- Condo
- Sq.Ft.:
- 1,556
- Status:
- Active
- Beds:
- 2
- Lot size:
- 0.06 Acres
- Year built:
- 1992
- Baths:
- 2.00
- MLS#:
- T3539315
- Subdivision:
- Manchester Ii Condo
ADDITIONAL INFORMATION
Back on market due to buyer contingency falling thru. Welcome to Kings Point, an exclusive 55+ guard-gated condominium community. This charming 2-bedroom, 2-bath condo offers a serene view of the beautifully landscaped courtyard from the back. The spacious living room features soaring ceilings and offers a blank canvas for your personal touch. The kitchen is thoughtfully designed with a hidden desk in a closet, accent lighting, and a cozy breakfast nook. The versatile Florida room includes built-in shelving and a desk, perfect for hobbies or work. The master bedroom is highlighted by high ceilings and includes a small wall-mounted TV, adding convenience and comfort. A vanity sits conveniently next to the walk-in closet. Additional features of the home include a 2-car garage with an automatic screen door, a recently replaced A/C unit (2024), a water heater replaced in 2019, and a re-piped system from 2002. Kings Point offers an active lifestyle with a wealth of amenities, including tennis, racquetball, pickleball, and a variety of clubs and activities. Enjoy two recreational centers with indoor and outdoor pools, a fitness center, and on-site dining options. The community also provides shuttle services within Sun City Center and to Brandon Mall. The sellers are motivated—come see this lovely condo before it’s gone!
- Type:
- Single Family
- Sq.Ft.:
- 3,903
- Status:
- Active
- Beds:
- 6
- Lot size:
- 0.23 Acres
- Year built:
- 2022
- Baths:
- 5.00
- MLS#:
- T3545878
- Subdivision:
- Belmont South Ph 2f
ADDITIONAL INFORMATION
One or more photo(s) has been virtually staged. Welcome to your dream home in the vibrant Bellmont South Community of Sun City Center, Florida! This immaculate, MULTI-GENERATIONAL home, built in 2022, offers a spacious 3,903 square feet of refreshingly cooled living space and a total of 4,796 square feet. Why wait for new construction when you can move into this practically new, move-in ready gem? This stunning home features 6 bedrooms and 4.5 baths, providing ample space for everyone. The downstairs area boasts a large living room, a formal dining room, and a sizable kitchen with a breakfast room. A wall of sliding doors opens to a screened-in patio with relaxing water views, creating a perfect indoor-outdoor living experience. There’s also a convenient half bath. You'll love the quartz countertops and Moen faucet fixtures in all bathrooms, as well as the modern convenience of an EV charger in the garage. The home also comes equipped with drapes, a whole-house water softener, a drinking water filter, and a Ring security system/doorbell. Plus, it includes hurricane shutters for added protection. The highlight of the downstairs is the IN-LAW SUITE with its separate PRIVATE ENTRANCE from the outside. It includes its own garage, a large living room, an eat-in kitchen, a laundry room, a spacious bedroom, and a bathroom—ideal for extended family or guests. Upstairs, you’ll find the primary bedroom, 4 additional secondary bedrooms, 3 bathrooms, a second living room/loft area, and another laundry room, ensuring plenty of space and convenience for the whole family. The home includes a full set of appliances: washer, dryer, refrigerator, dishwasher, microwave, and garbage disposal, making your move-in process even smoother. The screened lanai with tile flooring is perfect for enjoying the outdoors. This home is not in a flood zone and comes with a very low HOA, offering peace of mind and affordability. Your new home in the Belmont West community features an array of resort-style amenities, including serene walking trails perfect for jogging, walking, and bike riding alongside miles of pond views. Enjoy the clubhouse with gated access to two oversized swimming pools, a tennis court, a basketball court, a dog park, a picnic area, a fire pit, and playgrounds. Belmont South hosts many community events seasonally and spotlights local food truck vendors on a weekly basis. You'll also enjoy convenient access to restaurants, shopping, golf, family entertainment, exceptional medical and dental centers, and schools, all within two to five miles of the home. The location is a commuter's delight with easy access to I-75, U.S. Hwy 41, Sun City Center, Ruskin, Riverview, and Tampa. Plus, the city of Ruskin is near award-winning beaches and great fishing spots! Don’t miss out on this exceptional home—call for a showing today!
- Type:
- Condo
- Sq.Ft.:
- 1,909
- Status:
- Active
- Beds:
- 2
- Year built:
- 2000
- Baths:
- 2.00
- MLS#:
- T3540708
- Subdivision:
- Brookfield Condo
ADDITIONAL INFORMATION
Welcome to this meticulously maintained home located in the sought after community of Kings Point where GOLF CARTS ARE WELCOME! With just 90 homes that all have EXCEPTIONAL views, Brookfield is one of the most desired locations in Kings Point! This home sits on the 9th Tee of the Sceptor Golf Course with breathtaking views of not only the course but nature including a variety of birds! Mature trees create a shade canopy on the tree lined street and wrap the home with just the right amount of shade and privacy where needed. The Dartmouth split floor plan has 2 bedrooms/2 bathrooms and a flex space that can be used as a den, office, craft room and even converted to a THIRD BEDROOM if needed. Built with daily living AND entertaining in mind, the great room includes a living space, formal dining and quick access to the kitchen. Loads of cabinetry, plenty of counterspace, generous size pantry and a window over the sink that allows you to enjoy a view while tending to daily chores! The breakfast nook is perfect for quick meals and added seating when needed. The view is enjoyed from EVERY PORTION of your daily living as well as the primary bedroom. Vaulted ceilings, dual closets and space to lounge create a private retreat in this primary space. The en suite bathroom has two sinks, a makeup station, water closet and a WALK IN SHOWER. The guest bedroom is oversized and has privacy with immediate access to the second full bathroom. The porch is enclosed and can be used as a Florida room OR a screen room if you desire. It wraps the home and can be accessed from the living room AND kitchen. This feature is UNIQUE as the owner extended the porch, added heating and cooling adding more square footage to your living space totaling just over 1900 ft.2. Privacy shades in place when needed and room for multiple types of seating including another table space which is perfect for puzzles, games, cards and more! Your morning coffee and evening beverages will never be the same with this peaceful view! This home has been LOVED with the original owner still maintaining it. Additional features and updates include ceiling fans throughout, timeless finishes in the kitchen and baths, plantation shutters and blinds, laundry that is INSIDE with storage, a front porch with screened and covered enclosure, motorized garage screen and pavers on the drive and walkway. The roof was replaced in 2016 as part of the association fees and responsibility so you have peace of mind! The HVAC was replaced in 2014 and the home has a KPW Gold Warranty that can be transferred at the time of Closing. Brookfield is a PET FRIENDLY community and is also part of the 80/20 rule where an AGE WAIVER is possible! Fees include cable, internet, exterior insurance, maintenance grounds, pest control, private road, security, water, trash, sewer & more! Activities include over 200 clubs, multiple indoor/outdoor HEATED pools, fitness, pickle ball, an onsite SALON and multiple restaurants and so much more! If you plan on venturing out there is quick access to restaurants, SHOPPING, beaches and 30 minutes to Tampa International Airport, less than an hour to the Sarasota shops and 20 minutes to Ellenton Prime Outlets!
- Type:
- Single Family
- Sq.Ft.:
- 1,561
- Status:
- Active
- Beds:
- 3
- Lot size:
- 0.14 Acres
- Year built:
- 2020
- Baths:
- 2.00
- MLS#:
- T3540329
- Subdivision:
- Cypress Mill Ph 1b
ADDITIONAL INFORMATION
Welcome to this charming 3 bedroom, 2 bathroom home nestled in the desirable Cypress Mill community of Sun City Center. This well-maintained property features a fenced backyard, perfect for relaxing or entertaining. The interior boasts spacious living areas with plenty of natural light, a beautiful kitchen, and an open floor plan. The primary suite offers a private retreat with an en-suite bathroom and walk-in closet. Enjoy all that this vibrant community has, from resort style pool, basketball court, clubhouse, and so much more. This property is conveniently located just minutes from I-75, leading to amazing beaches, restaurants, shopping, and entertainment. Don't miss out on the opportunity to make this house your forever home!
- Type:
- Single Family
- Sq.Ft.:
- 2,044
- Status:
- Active
- Beds:
- 4
- Lot size:
- 0.15 Acres
- Year built:
- 2018
- Baths:
- 3.00
- MLS#:
- T3540955
- Subdivision:
- Belmont North Ph 2a
ADDITIONAL INFORMATION
Discover the allure of solar-powered living in this stunning 4-bedroom, 3-bathroom home nestled in the desirable Belmont Estate community with low HOA fees. Located conveniently with an elementary school inside the community, this home offers the perfect blend of comfort and convenience. Step inside to an inviting open floor plan highlighted by a modern TV accent wall, a beautiful kitchen featuring an elegant backsplash, granite counters, and stainless-steel appliances. Admire the home's elegance with decorative chandeliers, crown molding, and fresh paint throughout. Outside, indulge in the community's extensive amenities including two resort-style pools, tennis and basketball courts, fishing ponds, a dog park, and miles of scenic trails. Conveniently located near a Publix supermarket, local shopping center, and restaurants, you'll enjoy easy access to everything you need. For recreation and adventure, the Gulf of Mexico beaches and Orlando theme parks are just an hour away, while downtown Tampa and MacDill AFB are easily accessible for commuters. Don't miss the opportunity to make this solar-powered sanctuary your new home. Schedule a tour today!
- Type:
- Other
- Sq.Ft.:
- 1,800
- Status:
- Active
- Beds:
- 3
- Lot size:
- 0.12 Acres
- Year built:
- 2016
- Baths:
- 2.00
- MLS#:
- T3540763
- Subdivision:
- Sun City Center Unit 274 & 2
ADDITIONAL INFORMATION
LISTED UNDER VALUE! Welcome to this well maintained villa located in the sought after gated community of Verona. Behind the gates are single family homes and paired villas all with well manicured landscaping that is maintained by the association. The villas also have reserves to cover roof replacement and exterior painting. You will have private access to Verona’s own community pool and pavilion in addition to other amenities provided by The Renaissance Social Club and Sun City Center Community Association! When you approach this home, you will be impressed with the architecture that showcases a bay window, multi level roof peaks and a covered entry that provides shelter for packages and guests. Inside, the soaring 13’ foyer ceiling with tray accent welcomes you down the hallway into the GREAT ROOM! High ceilings (10’ 4”) and an open concept is ideal for daily living as well as entertaining with plenty of room for oversized furniture. The kitchen is a DREAM with rich wood cabinetry that has crown molding, light rail, glass front display cabinets and pot drawers! There are GRANITE counters, under mount lighting, microwave exhaust with exterior venting and KitchenAid is part of the stainless steel appliances included. The breakfast bar adds seating for gatherings, creates an intimate setting and an ideal space for those informal meals. Expand your living space to the screened and covered oversized lanai (14’x16”) and enjoy the privacy of your view that includes various bird and other forms of nature. The Magnolia has a split floor plan with the master bedroom located in the rear of the home. The ceiling height is the same as the living space (10’ 4”) and has a tray accent which elevates the room with elegance. A wall of windows allows natural light and the blinds and treatments keeps the room peaceful when needed! There are TWO WALK IN Closets with plenty of shelving for all your storage needs. The en suite is equipped with GRANITE counters, dual sinks, rich wood cabinet drawers with custom pulls, WALK IN Shower with seamless glass enclosure and a separate water closet. The secondary bedrooms are generous in size and have quick access to the guest bathroom that is complete with the same high end finishes as the master bathroom! The third bedroom has a standard closet and is currently being used as a den and the flex space offers so many options including a man cave, art/craft roof, office etc. The laundry room is oversized and set up for additional storage and drop zone. Sun City Center is a GOLF CART FRIENDLY 55+ community and this villa has The Renaissance Social Club which offers an expansive golf shop, restaurant and EXCLUSIVE access to the pool and fitness including an indoor track which is great on a rainy day. There is also a full service day spa, wellness center and dining at Amici’s restaurant. And finally, you will have access to Sun City Center amenities that has over 100 clubs and organizations to chose from. There are activities to suit virtually every interest! The amenities include community pools (indoor & outdoor), fitness, shuffleboard, softball, lawn bowling, pickleball, lapidary, art and more! Most other needs are a golf cart drive away including grocery shopping, salons, banks, a hospital and doctors, shopping and restaurants! Located close to beaches, 35 minutes to Tampa International Airport, close to Sarasota shops & 20 minutes to Ellenton Prime Outlets! Check out: clubrenaissance.clublink.com and suncitycenter.org
- Type:
- Condo
- Sq.Ft.:
- 1,607
- Status:
- Active
- Beds:
- 2
- Lot size:
- 0.06 Acres
- Year built:
- 2002
- Baths:
- 2.00
- MLS#:
- T3539588
- Subdivision:
- Devonshire Condo
ADDITIONAL INFORMATION
Great curb appeal and a great neighborhood. This large model 2 bedroom/2 bath, kitchen with eating area sits on a golf view of Scepter golf course and is being sold as a “turnkey” condo. Lovingly cared for condo and furnishings. Some furniture is new. Living room, dining room, master and guest bedroom have laminate flooring. The Florida room has tile flooring. And off the Florida room it has 2 screened porches. One is 16 X 7 ½’ and one is 22 ½ X 5’and both are shady in the afternoon. The kitchen has tile floor and corian countertops, back splash. Washer and dryer in a closet in the kitchen. The home has been double insulated, New roof, newer and larger hot water heater, newer air conditioner, newer garage door opener. Updated lighting and faucets. Updated toilets. A plus is a fireplace for those chilly days in the winter! Basic KPW in place.
- Type:
- Single Family
- Sq.Ft.:
- 1,561
- Status:
- Active
- Beds:
- 3
- Lot size:
- 0.13 Acres
- Year built:
- 2020
- Baths:
- 2.00
- MLS#:
- T3540336
- Subdivision:
- Cypress Crk Prcl J Ph 3 & 4
ADDITIONAL INFORMATION
Welcome to your dream home located in Cypress Creek, this stunning 3-bedroom, 2-bathroom sanctuary nestled on a serene preservation lot with a picturesque pond in the backyard. This affordably priced home comes with almost 30K in New Solar Panels and was installed in 2023, ensuring low electric bills and fully paid off for your convenience. It also comes equipped with a water softener and a comprehensive water filtration system for clean and softened water throughout. The primary bedroom is a luxurious retreat, featuring a large walk-in closet with ample storage and upgraded color changing faucets. Enjoy outdoor living on the spacious 24 by 14 lanai with upgraded tile, perfect for relaxing or entertaining. With all day-to-day conveniences nearby and quick access to St. Joseph Hospital, Little Harbor, I-75, US-301, and US-41, it's an easy drive to Tampa, St. Pete, Sarasota, sought-after beaches, and just minutes to Southshore Bay Lagoon, a great place for family gatherings. This home is easy to show and ready for a quick closing, making it the perfect blend of comfort, convenience, and modern living. Come claim your home today!!!
- Type:
- Condo
- Sq.Ft.:
- 984
- Status:
- Active
- Beds:
- 2
- Lot size:
- 0.22 Acres
- Year built:
- 1979
- Baths:
- 2.00
- MLS#:
- T3533613
- Subdivision:
- Gloucester A Condo
ADDITIONAL INFORMATION
One or more photo(s) has been virtually staged. This home was professionally inspected by a Contractor following Hurricanes Helene and Milton, and I’m pleased to report it sustained no damage from the storms. Every detail of this freshly painted 2 Bedroom, 2 Bath condo has been restored and is ready for buyers with high expectations! The interior features custom neutral paint. The kitchen includes brand new wood custom cabinets in two tone color, solid stone countertops with a ¾ inch finished edge, and new matching stainless steel appliances. The living areas have new laminate flooring, while the bedrooms boast new carpet. Updated light fixtures and decorative ceiling fans add a modern touch with energy efficiency. This home includes a new central heat & air system installed in 2024. If your buyers want hassle-free living, this is the home they have been looking for! The master suite includes a private bath and spacious closet space. Both bathrooms have been fully upgraded, including granite countertops. The condo offers washer/dryer hookups and space for them and a golf cart, as well as a carport for convenient parking. Enjoy one of the most affordable yet fully remodeled homes in the area. Ground floor for easy entrance this condo offers easy access and a comfortable living space. Prime location near restaurants, shopping centers, entertainment, and more!
- Type:
- Condo
- Sq.Ft.:
- 1,323
- Status:
- Active
- Beds:
- 2
- Lot size:
- 0.06 Acres
- Year built:
- 2004
- Baths:
- 2.00
- MLS#:
- T3540299
- Subdivision:
- Inverness Condo
ADDITIONAL INFORMATION
This is a must see Haddington model condo on Scepter Golf Course. This home has a great view and a large side yard . The home comes fully furnished and outfitted. This beautiful move-in ready home has an enclosed lanai under air that adds to the sq ft giving it a total of 1,323 heated sq ft. New flooring can be found throughout the house except the two bedrooms which are carpeted.. The kitchen has a Corian counter top/breakfast bar and crown molding above the cabinets. The laundry room has cabinets above the washer and dryer providing lots of storage. The heat, water heater and stove are all gas. The great room which has 2 sets of sliding glass doors opens to the enclosed lanai, a great place for morning coffee or evening cocktail. Watch the golfers go by then sit back and view the gorgeous sunsets. The garage has a water softener, extra refrigerator, and grill. This home has been very well maintained. The home is close to the South Clubhouse, pools, restaurant, and also near the back gate. Kings Point, between Sarasota and Tampa, is an ideal location. The 55+ gated community has terrific facilities, including five pools, two fitness centers, and over 200 clubs for your enjoyment. It is convenient to shopping, world class museums, Busch Gardens, Orlando, sports, and entertainment with wonderful beaches nearby. Come enjoy the Florida lifestyle! Schedule your viewing today!
- Type:
- Single Family
- Sq.Ft.:
- 1,935
- Status:
- Active
- Beds:
- 4
- Lot size:
- 0.14 Acres
- Year built:
- 2020
- Baths:
- 2.00
- MLS#:
- GC523579
- Subdivision:
- Belmont South Ph 2d & Paseo Al
ADDITIONAL INFORMATION
One or more photo(s) has been virtually staged. Corner Lot home in Belmont South! This beautiful 2020 build home is ready for you to call it home! The freshly painted interior and exterior welcomes you into this wonderful 4 bedroom, 2 bathroom home. Upon entering the home you will find a spacious foyer which ushers you into the spacious living room. The kitchen has a large breakfast bar/island and lots of space to entertain. The kitchen has darker cherry toned wood cabinets with complimenting dark countertops. Lots of counter space for your prep work as you cook on your gas stove. The dinning area is next to the kitchen and overlooks the backyard from the sliding glass doors. The primary bedroom is spacious and has been outfitted with new carpet. The primary bathroom has a double vanity, walk-in shower and private water closet. The primary bed/bath walk-in closet is Massive!! Lots of space for all your clothes and accessories! The additional 3 guest bedrooms can be found off the foyer. All three guest rooms are spacious and have also be outfitted with new carpet. The Guest bathroom is in the same hallway as the guest rooms and offers a tub/shower combo with nice vanity. The home also has a inside laundry room with shelving space for which could be expanded by the future owner for additional storage. The backyard is wonderful! Low maintenance artificial grass has been added with a modern paver stone design to the backyard. A paver stone walkway leads to the gazebo in the backyard where you can relax and look over the backyard that you don't have to mow! The home is equipped with a tankless gas water heater and 2 car garage. The front of the home has beautiful palms and fresh sod laid to tie it all together. The home adjoins an hoa maintained common area so you don't have a neighbor on one side. Come tour this beautiful home and see what potential it holds for you!
- Type:
- Single Family
- Sq.Ft.:
- 2,415
- Status:
- Active
- Beds:
- 5
- Lot size:
- 0.18 Acres
- Year built:
- 2022
- Baths:
- 3.00
- MLS#:
- T3540036
- Subdivision:
- Belmont South Ph 2f
ADDITIONAL INFORMATION
MOTIVATED SELLER beautiful two-story home offers an open layout on the first floor, perfect for family living and entertaining, with a dining room, kitchen, and living room seamlessly connected. The main floor also features a private owner’s suite with an ensuite bathroom. Upstairs, you’ll find four additional bedrooms and a versatile loft. Living in the Belmont Manors community provides access to resort-style amenities, including a swimming pool, tennis and basketball courts, and playgrounds. The community is conveniently located near schools, shopping centers like Westfield Brandon Mall, and healthcare facilities schedule a showing and make this dream home yours!!!!
- Type:
- Single Family
- Sq.Ft.:
- 2,635
- Status:
- Active
- Beds:
- 4
- Lot size:
- 0.14 Acres
- Year built:
- 2021
- Baths:
- 3.00
- MLS#:
- T3539594
- Subdivision:
- Cypress Mill Ph 2
ADDITIONAL INFORMATION
One or more photo(s) has been virtually staged. SELLER OFFERING $5,000 towards Buyers Closing Costs. Come see this stunning practically brand new, 4-bedroom, 3-bathroom single-family home built in 2021. This two-story home has just been freshly painted and features brand new carpeting throughout, providing a fresh and modern feel you'll love! The open floor plan includes a spacious living area, a modern kitchen with stainless steel appliances, and elegant granite countertops. The master suite offers a serene retreat with an en-suite bathroom and enormous walk-in closet. Enjoy the Florida lifestyle with the community's fantastic amenities, including a large pool, clubhouse, fitness center, playground, and basketball courts. Located in a highly sought-after area, this home has it all. Don’t miss this opportunity to own a beautiful, almost brand new home in Sun City Center! View the virtual tour here: https://tour.vht.com/434402314/idx
- Type:
- Single Family
- Sq.Ft.:
- 1,407
- Status:
- Active
- Beds:
- 2
- Lot size:
- 0.18 Acres
- Year built:
- 1962
- Baths:
- 2.00
- MLS#:
- T3539580
- Subdivision:
- Del Webbs Sun City Florida Un
ADDITIONAL INFORMATION
Welcome to Sun City Center, where you'll find this delightful 2-bedroom, 2-bathroom home. New roof 9/2024! The spacious layout is illuminated by natural light pouring in through multiple windows. A screened-in and covered front porch extends around the side, offering a cozy outdoor space. Inside, the large living room is perfect for entertaining guests, while the adjacent Florida room provides a great spot for dining or unwinding. The country-style kitchen features plenty of cabinet and counter space, along with a separate eating area. Both bedrooms are inviting, complete with ceiling fans for comfort. Step into the backyard to discover another screened-in and covered patio with attached storage, all within a fenced area which is great for someone with pets. Residents of Sun City Center Community Association have access to a wide range of amenities, such as over 200 clubs and activities, outdoor and indoor pools, a fitness center, tennis courts, community hall, and meeting rooms. Conveniently situated near I-75, US-301, shopping centers, and dining options, this home is a must-see for those seeking a charming lifestyle.
- Type:
- Single Family
- Sq.Ft.:
- 2,070
- Status:
- Active
- Beds:
- 3
- Lot size:
- 0.22 Acres
- Year built:
- 1986
- Baths:
- 2.00
- MLS#:
- T3539346
- Subdivision:
- Greenbriar Sub
ADDITIONAL INFORMATION
This winsome Villager model features a soaring vaulted ceiling in the Great Room and Kitchen area. The plan is open and appealingly contemporary. The split bedroom design boasts three bedrooms and two full baths. Easy care laminate flooring runs throughout the home. Fabulous views of the tropical landscaping including fruit bearing plants such as coconut palms, a mango tree and banana plant and views of the now retired Sandpiper Golf Course are seen from nearly every room. The Villager is notable for its side entry two-car garage which contributes to the curb appeal. Call for your appointment today.
- Type:
- Single Family
- Sq.Ft.:
- 1,825
- Status:
- Active
- Beds:
- 2
- Lot size:
- 0.15 Acres
- Year built:
- 1994
- Baths:
- 2.00
- MLS#:
- T3535426
- Subdivision:
- Sun City Center Unit 155 Ph
ADDITIONAL INFORMATION
Spacious and bright, 2bed, 2 full bath, single family home with attached two car garage in Sun City Center active 55+ community awaits you! Located in the well manicured Laurel Woods POA, it features a large Florida room with slider windows overlooking a peaceful pond and conservation. No rear neighbors! In addition, this gem has a rear AND front screened porch to extend the usable living area. The interior boasts high ceilings, tile and wood laminate flooring. The updated kitchen has an eat-in area, granite counters, stainless appliances, reverse osmosis water, and cream cabinets. The dining room is open to the living room. No need to worry about the major items. This home has a new roof (2024), newer windows (2016), newer A/C (2022), newer water heater, a water softener system, newer garage door (2018), re-piped (2013), and updated electrical panel (2018). Come and experience the joys of AFFORDABLE 55+ LIVING! Sun City Center Community Association has activities and clubs for all interests. From sports to art to travel to academia to volunteerism, you will find something to keep busy. Keep fit with yoga. Get your sport on with pickleball. Learn line dance. Play BINGO. Workout in the state-of-the-art gym. Pick up woodcarving. Make ceramics. Jam with other musicians. See a show. Located conveniently near I-75, Hwy 41, and Hwy 301. Tampa to the northwest. Sarasota to the south. Orlando is 75 miles northeast. Beaches, restaurants, entertainment, state parks, fishing, and so much more are within driving distance. Golf carts are a secondary mode of transportation within the community. Access doctors, shopping, banks, restaurants, big box stores, and houses of worship all by golf cart! Affordability. Sun City Center CA is $333 per person per year…YEAR! Don’t break the bank. Come and live the active life you have always wanted at a price you can afford!
- Type:
- Condo
- Sq.Ft.:
- 984
- Status:
- Active
- Beds:
- 2
- Lot size:
- 0.02 Acres
- Year built:
- 1979
- Baths:
- 2.00
- MLS#:
- T3538616
- Subdivision:
- Fairfield B Condo
ADDITIONAL INFORMATION
This neat and tidy Stuart floor plan has new porcelain tile throughout the kitchen, living room, dining room and hall. The kitchen is beautifully remodeled with white shaker cabinets, stainless steel appliances, granite countertops and recessed lighting. Both baths have comfort-height toilets and the master bath has a new glass shower door. There’s a pretty, enclosed lanai with tile flooring and a convenient, pull-down attic stairway. There’s a separate laundry room conveniently located off the enclosed lanai. There’s also a golf cart storage room with double doors that is perfect for storing the golf cart while you’re away or during inclement weather. You’ll love how close the house is to the covered carport. It’s only a few steps away. Plus, the AC was replaced in 2019. There’s so much to love and at a great price too! The gated community of Kings Point has amazing facilities, pools, and clubs just waiting for you to enjoy. Located between Sarasota and Tampa, the perfect location for a convenient ride to airports, great shopping, dining, professional sports, and entertainment. With easy access to award-winning, sandy beaches, this is the best of all worlds, but without the stress of big city life. Leave it all behind and enjoy your new life here in one of Florida’s most affordable 55 and better communities!
- Type:
- Single Family
- Sq.Ft.:
- 1,379
- Status:
- Active
- Beds:
- 2
- Lot size:
- 0.17 Acres
- Year built:
- 1988
- Baths:
- 2.00
- MLS#:
- T3534533
- Subdivision:
- Sun City Center Unit 49
ADDITIONAL INFORMATION
One or more photo(s) has been virtually staged. Lovely Antigua floor plan that is impeccably clean and move-in ready. Perfect size for those wishing to downsize but not compromise on living space. 2 bedroom/2 bathroom/2 car garage. Soaring vaulted ceilings create an open and spacious flow to the living spaces. Wonderful features include an updated kitchen with stainless appliances, granite countertops, recessed lighting, lots of cabinets, closet pantry, casual dining nook, and a breakfast bar open to the great room. The owner’s suite features a walk-in closet, French access door to the lanai, and a remodeled ensuite bathroom with double sink vanity, granite counters, a beautifully tiled shower with glass doors, new lighting, comfort height commode and a linen closet. The great room is centrally located and flanks an area that can be used as either a dining room or home office area. The enclosed lanai offers access to an open outside patio perfect for grilling up your favorite BBQ or catching some rays. Special features include *Impact windows 2013 *A/C 2017 * Ductwork 2017* Repipe 2013 *Roof 2014 * Interior paint 2022 *Water heater 2022 * Water softener * TECO audit and added insulation 2022. Super location close to main recreation campus and stores just minutes away by golfcart. HOA takes care of the lawn and you have time to enjoy all the many clubs and activities of Sun City Center named number one retirement community by Realtor.com. Only a short jaunt to Tampa, Sarasota, and St. Petersburg. Close to beaches, airports, theater, major league sports and more!
- Type:
- Townhouse
- Sq.Ft.:
- 1,756
- Status:
- Active
- Beds:
- 2
- Lot size:
- 0.14 Acres
- Year built:
- 1985
- Baths:
- 2.00
- MLS#:
- O6220415
- Subdivision:
- Sun City Center Unit 46
ADDITIONAL INFORMATION
One or more photo(s) has been virtually staged. Welcome to your next home, complete with a delightful property boasts untouched potential, you can enjoy the tranquility of your own outdoor space, rain or shine. This outdoor oasis provides rare privacy, peace, and comfort, offering uninterrupted and exclusive access right from your living space. Few properties offer such a delightful area for relaxation. With this home, you have the opportunity to create a lifestyle grounded in comfort and convenience. Imagine unwinding in this perfect atmosphere after a long day, with no need to look elsewhere—your retreat is right at home. Don't wait—make this house your home It's ready for you to add your style and charm, transforming it into your ideal living space.
- Type:
- Townhouse
- Sq.Ft.:
- 1,701
- Status:
- Active
- Beds:
- 3
- Lot size:
- 0.06 Acres
- Year built:
- 2019
- Baths:
- 3.00
- MLS#:
- O6220355
- Subdivision:
- Cypress Crk Prcl K Ph 1
ADDITIONAL INFORMATION
One or more photo(s) has been virtually staged. Step into your dream home adorned with a stunning neutral color scheme throughout, providing a timeless and stylish backdrop for your interior décor preferences. The kitchen stands as the centerpiece, a chef's delight equipped with sleek stainless steel appliances to meet all your culinary desires. This state-of-the-art kitchen enhances the luxurious ambiance of the home, promising a delightful cooking and dining experience. Retreat to the serene primary bathroom featuring elegantly designed double sinks, exuding a sense of opulence. This thoughtful addition caters to practical needs while maximizing space efficiency and adding a touch of sophistication. Combining comfort, style, and elegance, this meticulously designed home is tailored to meet your lifestyle requirements. Make it yours and start creating countless happy memories in a setting that epitomizes sophistication and charm. Your perfect home awaits!
- Type:
- Single Family
- Sq.Ft.:
- 1,668
- Status:
- Active
- Beds:
- 2
- Lot size:
- 0.22 Acres
- Year built:
- 1981
- Baths:
- 2.00
- MLS#:
- T3538387
- Subdivision:
- Sun City Center Unit 44 A
ADDITIONAL INFORMATION
**PRICE IMPROVED** Welcome Home to America’s Premier 55+ community. This newly renovated corner lot offers an exceptional blend of modern comfort and tranquil living. Step inside to discover a thoughtfully redesigned interior with an open layout, perfect for entertaining guests or simply enjoying your own space. The spacious living area offers natural light from large windows, creating an inviting atmosphere. The exterior features a freshly painted Florida color palette. The kitchen is a chef's dream with new stainless-steel appliances, a pot-filler over the range, custom cabinets (and range hood), quartz countertops, and stunning backsplash. Whether you're preparing a casual meal or hosting a dinner party, this kitchen is designed to inspire culinary creativity. The primary bedroom is a sanctuary of relaxation, complete with a walk-in closet and newer bathroom upgrades including a luxurious walk-in shower and stylish fixtures. The additional bedroom is versatile and ideal for accommodating guests or creating a cozy home office or library. The expansive Florida room is ideal for soaking in the peaceful surroundings. The attached garage provides convenient and ample storage space for your vehicle and golf cart, as well as full-size screens for air flow. Residents of Sun City Center enjoy exclusive amenities such as a clubhouse, swimming pool, and fitness center, fostering a vibrant and social lifestyle. Nearby shopping, dining, and recreational options ensure there's always something to explore. Don't miss the opportunity to make this meticulously renovated corner lot your new home. Schedule your private showing today and experience the best in 55+ living.
- Type:
- Condo
- Sq.Ft.:
- 1,292
- Status:
- Active
- Beds:
- 3
- Lot size:
- 0.06 Acres
- Year built:
- 2004
- Baths:
- 2.00
- MLS#:
- T3538969
- Subdivision:
- Jameson Condo
ADDITIONAL INFORMATION
Welcome to this beautiful home featuring the Strathaven floorplan. The screened front entry ensures easy maintenance and creates a welcoming first impression. As you step inside, you'll be greeted by a light and bright entryway with a tiled hallway that sets the tone for the rest of the home. The kitchen and dining area are both tiled, offering a practical and attractive space for cooking and entertaining. The kitchen boasts 42-inch wood cabinets with crown molding, recessed lighting, and a tiled backsplash. It is equipped with a gas range, perfect for the cook in the family, an appliance garage, Corian countertops, and a convenient breakfast bar. Both bathrooms feature wood cabinets with solid surface countertops. The primary bathroom is designed with a white shower accented by a listello tile border, adding a touch of elegance. Bedroom three has a high ceiling and tall windows that let in plenty of natural light, making it an ideal space for a third bedroom or office. The great room and all bedrooms have vinyl flooring, providing a cohesive look and easy maintenance throughout the home. At the back of the home, you'll find a screened covered lanai that overlooks a well-landscaped berm, offering a peaceful and private outdoor space. This home combines practicality with style, making it a perfect choice for comfortable living. You’ll love the gated community of Kings Point, which has amazing facilities, pools, and clubs just waiting for you to enjoy. Located between Sarasota and Tampa, it is the perfect location for a convenient ride to airports, great shopping, dining, professional sports, and national award-winning, sandy beaches. This is the best of all worlds but without the stress of big city life. Leave it all behind and enjoy resort style living in one of Florida’s most affordable 55 and better communities!
- Type:
- Condo
- Sq.Ft.:
- 960
- Status:
- Active
- Beds:
- 2
- Lot size:
- 0.02 Acres
- Year built:
- 1973
- Baths:
- 2.00
- MLS#:
- T3538302
- Subdivision:
- Bedford C Condo
ADDITIONAL INFORMATION
Charming, fully remodeled 2 bedroom, 2 full bath condo in Kings Point. Enjoy the spacious kitchen featuring soft-close cabinets with pullouts, a large island, and stainless-steel appliances. Elegant quartz countertops, designer handles, and 5-inch baseboards adorn every room. The master bedroom boasts a generous walk-in closet with luxury vinyl flooring, while the master bathroom showcases a brand-new walk-in shower with a stunning glass door. Bedford C community is within walking distance to the north clubhouse and one of the best-maintained HOAs in Kings Point. The HOA includes lawn, water, cable, insurance, exterior maintenance, pest control, and the many, many amenities Kings Point offers. Residents can pamper themselves in the Health 2 fitness centers, multiple indoor & outdoor pools, pickleball & tennis courts, and over 200 clubs and activities. All the best of Florida living is but a short drive to the world-renowned beaches of Tampa Bay, St. Petersburg, and Sarasota. The Magic of Orlando is only 88 minutes away. NOW is the time to enjoy Florida's best sunshine vacation community of Sun City Center.
- Type:
- Single Family
- Sq.Ft.:
- 2,634
- Status:
- Active
- Beds:
- 4
- Lot size:
- 0.13 Acres
- Year built:
- 2019
- Baths:
- 3.00
- MLS#:
- T3537413
- Subdivision:
- Belmont North Ph 2c
ADDITIONAL INFORMATION
Seller is motivated...A ABSOLUTE MUST SEE!!!! This beautiful four-bedroom, 2 1/2 bath with a roomy loft and 2-car garage, boasts a stunning open family room, dining area, and a flex room for formal dining, formal living, or a den. You'll love the master bedroom with a large walk-in closet, dual sinks, and a private reading room, with plenty of space. The entire 2nd floor starting from the bottom floor step is covered with beautiful luxury vinyl flooring. The kitchen is completely updated with Granite countertops, a stunning backsplash, and brand-new stainless steel appliances. This property sits in a great community. This community has 2 Tennis Courts, a big resort pool, a full-size basketball court, and a playground. Just 5 minutes to I75 right off US301 and 10 min away from US41. Minutes away from Walmart, Aldi, Publix, Sam's Club, and plenty of restaurants. The community is near a local beach for boating, sunning, and fun. Great location to go downtown, This won't last long.
| All listing information is deemed reliable but not guaranteed and should be independently verified through personal inspection by appropriate professionals. Listings displayed on this website may be subject to prior sale or removal from sale; availability of any listing should always be independently verified. Listing information is provided for consumer personal, non-commercial use, solely to identify potential properties for potential purchase; all other use is strictly prohibited and may violate relevant federal and state law. Copyright 2024, My Florida Regional MLS DBA Stellar MLS. |
Sun City Center Real Estate
The median home value in Sun City Center, FL is $329,700. This is lower than the county median home value of $370,500. The national median home value is $338,100. The average price of homes sold in Sun City Center, FL is $329,700. Approximately 72.45% of Sun City Center homes are owned, compared to 14.36% rented, while 13.19% are vacant. Sun City Center real estate listings include condos, townhomes, and single family homes for sale. Commercial properties are also available. If you see a property you’re interested in, contact a Sun City Center real estate agent to arrange a tour today!
Sun City Center, Florida 33573 has a population of 26,920. Sun City Center 33573 is less family-centric than the surrounding county with 9.41% of the households containing married families with children. The county average for households married with children is 29.42%.
The median household income in Sun City Center, Florida 33573 is $58,221. The median household income for the surrounding county is $64,164 compared to the national median of $69,021. The median age of people living in Sun City Center 33573 is 70.7 years.
Sun City Center Weather
The average high temperature in July is 90.7 degrees, with an average low temperature in January of 50.3 degrees. The average rainfall is approximately 53.7 inches per year, with 0 inches of snow per year.
