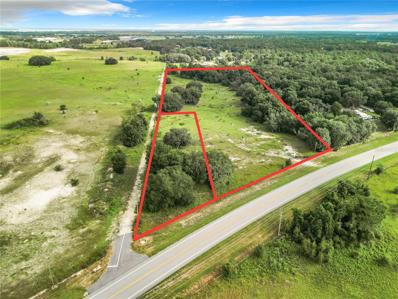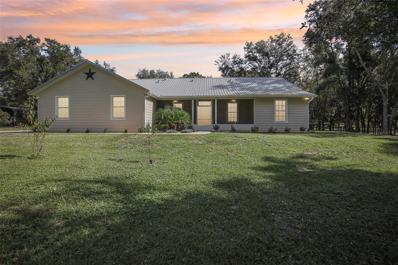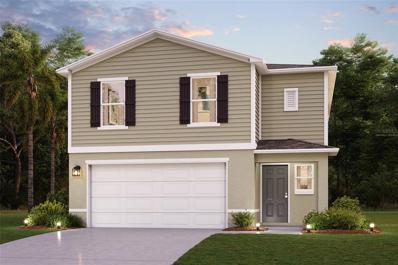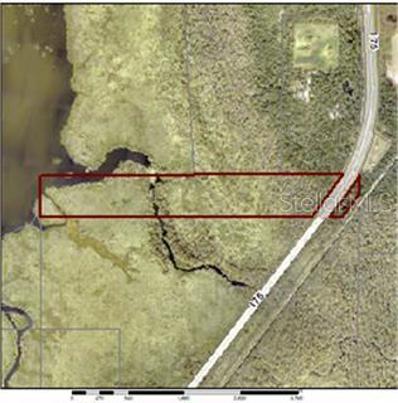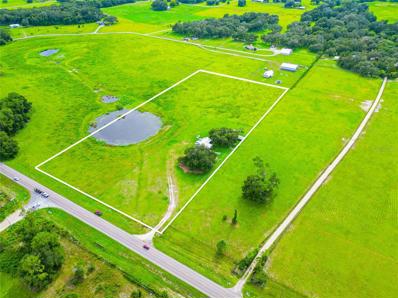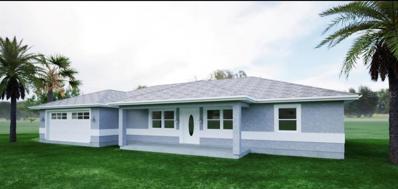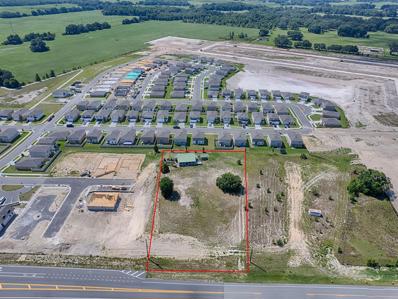Sumterville FL Homes for Rent
The median home value in Sumterville, FL is $278,990.
This is
lower than
the county median home value of $408,100.
The national median home value is $338,100.
The average price of homes sold in Sumterville, FL is $278,990.
Approximately 62.5% of Sumterville homes are owned,
compared to 17.11% rented, while
20.4% are vacant.
Sumterville real estate listings include condos, townhomes, and single family homes for sale.
Commercial properties are also available.
If you see a property you’re interested in, contact a Sumterville real estate agent to arrange a tour today!
- Type:
- Single Family
- Sq.Ft.:
- 1,811
- Status:
- NEW LISTING
- Beds:
- 3
- Lot size:
- 0.15 Acres
- Baths:
- 2.00
- MLS#:
- C7502266
- Subdivision:
- Sumter Villas Phase Four
ADDITIONAL INFORMATION
Under Construction. Begin your next chapter in this stunning new construction home located in the charming Sumter Villas! Discover modern living with the Baselton Plan a charming single-story home. The open design seamlessly connects the Living, Dining, and Kitchen areas. The chef’s dream kitchen features sophisticated cabinetry, elegant granite countertops, and stainless steel appliances, including a smooth-top range, microwave hood, and dishwasher. The expansive primary suite offers a private bath with dual vanity sinks and a spacious walk-in closet. With three additional bedrooms, a whole secondary bath, and a two-car garage, this home is perfect.. Energy-efficient Low-E insulated dual-pane vinyl windows and a one-year limited warranty ensure comfort and peace of mind.
- Type:
- Single Family
- Sq.Ft.:
- 1,263
- Status:
- NEW LISTING
- Beds:
- 3
- Lot size:
- 0.12 Acres
- Year built:
- 2024
- Baths:
- 2.00
- MLS#:
- C7502262
- Subdivision:
- Sumter Villas Phase Four
ADDITIONAL INFORMATION
Under Construction. Begin your next chapter in this stunning new construction home located in the charming Sumter Villas community! The Alton Plan offers a contemporary living experience with its design and desirable features. The standout kitchen is a culinary masterpiece, featuring cabinetry, granite countertops, and stainless steel appliances, including a smooth-top range, over-the-range microwave, and dishwasher. This culinary space opens seamlessly into a welcoming dining area and spacious living room, perfect for hosting gatherings or relaxation. Convenience abounds with all bedrooms and a sizable laundry room on the main floor. The serene owner’s suite is a retreat with a private bath and a generous walk-in closet. Additional highlights include a 2-car garage for ample storage and parking. Enhanced with energy-efficient Low E insulated dual-pane vinyl windows and a 1-year limited home warranty, this home combines style and functionality.
- Type:
- Single Family
- Sq.Ft.:
- 1,263
- Status:
- NEW LISTING
- Beds:
- 3
- Lot size:
- 0.12 Acres
- Year built:
- 2024
- Baths:
- 2.00
- MLS#:
- C7502259
- Subdivision:
- Sumter Villas Phase Four
ADDITIONAL INFORMATION
Under Construction. Unveil a world of comfort in the New Sumter Villas community! The Alton Plan offers a contemporary living experience with its design and desirable features. The standout kitchen is a culinary masterpiece, featuring cabinetry, granite countertops, and stainless steel appliances, including a smooth-top range, over-the-range microwave, and dishwasher. This culinary space opens seamlessly into a welcoming dining area and spacious living room, perfect for hosting gatherings or relaxation. Convenience abounds with all bedrooms and a sizable laundry room on the main floor. The serene owner’s suite is a retreat with a private bath and a generous walk-in closet. Additional highlights include a 2-car garage for ample storage and parking. Enhanced with energy-efficient Low E insulated dual-pane vinyl windows and a 1-year limited home warranty, this home combines style and functionality.
- Type:
- Single Family
- Sq.Ft.:
- 1,263
- Status:
- NEW LISTING
- Beds:
- 3
- Lot size:
- 0.12 Acres
- Baths:
- 2.00
- MLS#:
- C7502243
- Subdivision:
- Sumter Villas Phase Four
ADDITIONAL INFORMATION
Under Construction. Find serenity in your luxurious new home, set against the backdrop of the tranquil Sumter Villas The Alton Plan offers a contemporary living experience with its design and desirable features. The standout kitchen is a culinary masterpiece, featuring cabinetry, granite countertops, and stainless steel appliances, including a smooth-top range, over-the-range microwave, and dishwasher. This culinary space opens seamlessly into a welcoming dining area and spacious living room, perfect for hosting gatherings or relaxation. Convenience abounds with all bedrooms and a sizable laundry room on the main floor. The serene owner’s suite is a retreat with a private bath and a generous walk-in closet. Additional highlights include a 2-car garage for ample storage and parking. Enhanced with energy-efficient Low E insulated dual-pane vinyl windows and a 1-year limited home warranty, this home combines style and functionality.
- Type:
- Single Family
- Sq.Ft.:
- 1,811
- Status:
- Active
- Beds:
- 3
- Lot size:
- 0.1 Acres
- Baths:
- 2.00
- MLS#:
- C7501902
- Subdivision:
- Sumter Villas Phase Five
ADDITIONAL INFORMATION
Under Construction. Step into luxury at this new home located in the highly sought-after Sumter Villas! Discover modern living with the Baselton Plan; a charming single-story home. The open design seamlessly connects the Living, Dining, and Kitchen areas. The chef’s dream kitchen features sophisticated cabinetry, elegant granite countertops, and stainless steel appliances, including a smooth-top range, microwave hood, and dishwasher. The expansive primary suite offers a private bath with dual vanity sinks and a spacious walk-in closet. With three additional bedrooms, a whole secondary bath, and a two-car garage, this home is perfect.. Energy-efficient Low-E insulated dual-pane vinyl windows and a one-year limited warranty ensure comfort and peace of mind.
- Type:
- Single Family
- Sq.Ft.:
- 1,557
- Status:
- Active
- Beds:
- 3
- Lot size:
- 0.08 Acres
- Baths:
- 2.00
- MLS#:
- C7502003
- Subdivision:
- Sumter Villas Phase Three
ADDITIONAL INFORMATION
Under Construction. Find serenity in your luxurious new home, set against the backdrop of the tranquil Sumter Villas! The desirable Lynford plan features an open kitchen with pantry -- surrounded by a sprawling great room. kitchen highlights include gorgeous cabinets, granite countertops, and stainless-steel appliances (Including a Including: range, microwave hood, and dishwasher). All bedrooms are on the 2nd floor. The primary suite has a private bathroom with dual vanity sinks and a walk-in closet. There are also 2 well-sized bedrooms which share another full-sized bath. You’ll love the versatile loft space and a walk-in laundry room on the top floor. This desirable plan also has a 2-car garage.
$150,000
1486 S Us 301 Sumterville, FL 33585
- Type:
- Single Family
- Sq.Ft.:
- 768
- Status:
- Active
- Beds:
- 2
- Lot size:
- 0.9 Acres
- Year built:
- 1957
- Baths:
- 2.00
- MLS#:
- TB8328602
- Subdivision:
- Barwicks Add To Sumterville
ADDITIONAL INFORMATION
This charming 2-bedroom, 1-bath home sits on nearly an acre of land, offering privacy and tranquility in Sumterville. Built in 1957 and recently remodeled, this cozy 768 sq ft residence boasts modern updates, including a new kitchen, flooring, bathroom, and a split A/C system. The outdoor space features a deck with a pergola, a gated yard with partial fencing, and a 12x12 utility building. Perfect for first-time buyers or investors seeking a peaceful retreat in a prime location. Would be a great rental property to add to the portfolio.
- Type:
- Single Family
- Sq.Ft.:
- 2,540
- Status:
- Active
- Beds:
- 4
- Lot size:
- 5 Acres
- Year built:
- 2000
- Baths:
- 2.00
- MLS#:
- G5090140
- Subdivision:
- Na
ADDITIONAL INFORMATION
Looking for 5 acres of peaceful living, away from the hustle of development? This stunning Florida home, set on 5 beautiful acres, offers the perfect retreat! The 4-bedroom, 2-bathroom residence boasts approximately 3,000 square feet of comfortable living space. Enjoy the convenience of two detached garages and multiple carports for all your storage needs. The property also includes a second septic system and electric hookup, ideal for an RV or a family member in need of separate living space. The charming front porch is fully covered and enclosed, providing the perfect spot to relax and enjoy a morning coffee in peace. The kitchen features elegant granite countertops and stainless steel appliances. Additional enclosed areas on the front left, rear left, and rear of the home offer even more options for outdoor living. The expansive primary suite occupies the entire second floor, complete with a walk-in closet and a luxurious spa-like bathroom. Call today for a private tour!
$135,000
576 Cr 533 Sumterville, FL 33585
- Type:
- Land
- Sq.Ft.:
- n/a
- Status:
- Active
- Beds:
- n/a
- Lot size:
- 1.34 Acres
- Baths:
- MLS#:
- G5089969
- Subdivision:
- Town/sumterville
ADDITIONAL INFORMATION
Nearly at the corner of US 301 and C-470, with easy access to I75, The Villages, and more, sits a vacant lot with tons of potential! Currently zoned for Residential, this 1.34 acre lot could be rezoned to Commercial with county approval; opening even more doors. There is also a well and septic on the property, however their condition is unknown.
$359,999
1835 Cr 543b Sumterville, FL 33585
- Type:
- Other
- Sq.Ft.:
- 1,716
- Status:
- Active
- Beds:
- 3
- Lot size:
- 4.8 Acres
- Year built:
- 1990
- Baths:
- 2.00
- MLS#:
- TB8324765
- Subdivision:
- Forest Hills
ADDITIONAL INFORMATION
Welcome Home! Beautifully fully cleared 5 acres with a fully renovated home. Must see 3 bedroom, 2 bath split floor plan home in Sumterville, Fl. Start by driving into your new home via your circular driveway with a view of your 5 acres that have been cleared and ready to use. Enjoy the fully updated manicured landscaping on the front and sides of your new home. Take a minute to sit at the picnic table and dream about the future. You will see the new roof, new front and back porches, new A/C system and how care has been taken for every detail. Notice your fully fenced in backyard that may one day shelter your animals. As you walk inside notice a total of a spacious 1,716 square foot home with several new features. Begin with your living room space, fireplace and coffee bar nook as well as your separate dining room area for family meals. Your brand-new kitchen includes all new appliances, farm sink, garbage disposal, appliances, plenty of counter space and room for a new "island" for a bar top. New vinyl flooring throughout for easy cleaning. The master bedroom is directly passed your kitchen. Enjoy your double vanity sinks, walk in closet and tons of space in your bedroom. Enjoy the brand-new paint, crown molding and new carpets throughout your space. Don't forget your extra room right off the living area that can be a home office, playroom, bedroom, etc. Follow the hallway to your indoor laundry room that has its own separate exit to the backyard and closet for storage. Last but not least, your two additional bedrooms and bathrooms. So many amazing features in one home. Come and see this home now, you can be in your new home for the holidays. The home is fully move in ready, completely clean 4 -point inspection, hurricane straps installed and verified. The septic tank was just recently cleaned out and inspected. No flood or insurance snags and minutes from all daily and weekly needs.
$650,000
2034 S Us 301 Sumterville, FL 33585
- Type:
- Land
- Sq.Ft.:
- n/a
- Status:
- Active
- Beds:
- n/a
- Lot size:
- 6.78 Acres
- Baths:
- MLS#:
- OM689938
ADDITIONAL INFORMATION
A large pair of parcels, totaling 6.78 acres in the quickly growing area of Sumter County. Current land use has it zoned for Residential acreage, which means you could build your dream home with some peace and quiet country living, OR very easily subdivide into smaller parcels. Frontage on US 301 means you get convenient access to The Villages, The Turnpike, AND I-75. Larger parcels of this nature are getting harder to find, so grab yours today! There was an existing home on the property at one point, so there is a well, power pole, and old septic, but seller makes no warranty as to their condition. Lots will not be sold individually.
$1,250,000
3200 SE 20th Lane Sumterville, FL 33585
- Type:
- Single Family
- Sq.Ft.:
- 2,330
- Status:
- Active
- Beds:
- 3
- Lot size:
- 20.4 Acres
- Year built:
- 2006
- Baths:
- 3.00
- MLS#:
- G5089232
- Subdivision:
- Na
ADDITIONAL INFORMATION
When you think you can’t have it all, think again. Location, land, lifestyle and lots of other fabulous surprises we can’t wait to show you. Sitting on 20 high and dry acres combined we think this offering will check all the boxes on your forever home list. Spectacular, custom built 3 bedroom 3 bath home with a dedicated, separate office/study. Formal dining room can be a repurposed space since there is a spacious dining area in the kitchen. Solar tubes keep this area light and bright. A true open concept living area, just wait until you see this space. Giant center island with gorgeous granite, the kind the neighbors will be jealous about, and tons of counter space. This kitchen is both high on functionality and high on style. Huge custom built pantry and custom cabinets won’t disappoint. Watch the game, or have a movie night, no one will be left out of those important TV moments in this home. Gatherings and get togethers are what this space was intended for. Hardwood and tile floors throughout make for easy maintenance. A split bedroom floor plan keeps the guests or the littles away from the primary suite. Large primary bedroom with double walk-in closets, double vanities, walk-in shower and tons of storage. Enclosed patio off of the living area is a perfect spot for relaxing after a long week. Enjoy that cup of coffee in the morning, or design your favorite outdoor space in this oversized area. But as they say…wait there’s more. The 20 acres is already divided into 3 parcels. The home sits on one 10 acre parcel. Then there are 2 additional 5 acre buildable parcels, one with SR 471 frontage, being sold all together. Build your family compound or invite your friends to lay roots nearby with no problems from county zoning. No deed restrictions or HOA, this is your dirt, your decision. The property is completely perimeter fenced and cross fenced. There are 8+ separate paddocks, all with shelters and water for your animals. There is a MASSIVE 52x53 barn and workshop on site with separate power meter and LED lights. The center has concrete floors and 6, yes 6! roll-up doors. In addition there is a 1 room, 10x29, studio with loft storage. Bring your RV because there’s even an RV port with electric hookup. Minutes from the new development of Middleton in The Villages be close to everything they have to offer. Dining, shopping, schools, medical and more. Easy commute to Interstate 75 and The Florida Turnpike. Gated and private entrance right off of a private paved road. The land is gorgeous and dotted with picturesque grandfather oaks. Very easy to show but by appointment only. There is livestock and pets on premises so please do not go on site without an appointment. We would love to show you this amazing home and think you will say “oh wow” at all the right moments. This one is priced to sell, and that’s not a sales pitch. Come see for yourself. Call today.
- Type:
- Single Family
- Sq.Ft.:
- 1,452
- Status:
- Active
- Beds:
- 3
- Lot size:
- 0.13 Acres
- Baths:
- 2.00
- MLS#:
- W7869668
- Subdivision:
- Sumter Villas
ADDITIONAL INFORMATION
Pre-Construction. To be built. No CDD and low HOA community. Welcome to Sumter Villas! Discover what small-town living is all about while being only 10 minutes from everyday conveniences. One and two-story homes, ranging from 1,302 – 2,240 square feet. Personalized design options with our coordinated designer finishes. Community pool & cabana. Over three acres of green space, including a dog park. Fishing, boating, and kayaking at Lake Griffin State Park. Embrace the area’s charming lifestyle at places like The Grove Roadside Deli and Blackjack Sporting Clays – both less than 5 minutes away. All appliances included. Pre-permitted lot. The Mahogany single-family home offers a fresh take on fine living. From your covered front porch or 2-car garage, step into a ranch floor plan that blends convenience and style. There’s plenty of room for family and friends in 2 spacious bedrooms, with a full bath just outside their doors. Gather in the great room for movie nights, and don’t forget to prep popcorn and other delicious snacks on the gourmet kitchen’s large island. Enjoy the night air on your lanai before heading to bed in the sensational owner’s suite, featuring a walk-in closet and step-in shower. The good life lives here. All Ryan Homes now include WIFI-enabled garage opener and Ecobee thermostat. **Closing cost assistance is available with use of Builder’s affiliated lender**. DISCLAIMER: Prices, financing, promotion, and offers subject to change without notice. Offer valid on new sales only. See Community Sales and Marketing Representative for details. Promotions cannot be combined with any other offer. All uploaded photos are stock photos of this floor plan. Actual home may differ from photos.
- Type:
- Single Family
- Sq.Ft.:
- 1,302
- Status:
- Active
- Beds:
- 3
- Lot size:
- 0.13 Acres
- Baths:
- 2.00
- MLS#:
- W7869465
- Subdivision:
- Sumter Villas
ADDITIONAL INFORMATION
Pre-Construction. To be built. No CDD and low HOA community. Welcome to Sumter Villas! Discover what small-town living is all about while being only 10 minutes from everyday conveniences. One and two-story homes, ranging from 1,302 – 2,240 square feet. Personalized design options with our coordinated designer finishes. Community pool & cabana. Over three acres of green space, including a dog park. Fishing, boating, and kayaking at Lake Griffin State Park. Embrace the area’s charming lifestyle at places like The Grove Roadside Deli and Blackjack Sporting Clays – both less than 5 minutes away. All appliances included. The Canary is ranch-style living done right. Enter the foyer through the 2-car garage to find 2 large bedrooms and a full bath. Just around the corner, sounds of friends and family fill the air as they play games in the great room or gather round the dining table to enjoy a homemade meal coming fresh from the gourmet kitchen. An optional lanai lets you enjoy outdoor living. The highlight of the home is the expansive owner’s suite, with its gorgeous bath and sprawling walk-in closet. This is what it means to have it all, and it’s all on one convenient level. All Ryan Homes now include WIFI-enabled garage opener and Ecobee thermostat. **Closing cost assistance is available with use of Builder’s affiliated lender**. DISCLAIMER: Prices, financing, promotion, and offers subject to change without notice. Offer valid on new sales only. See Community Sales and Marketing Representative for details. Promotions cannot be combined with any other offer. All uploaded photos are stock photos of this floor plan. Actual home may differ from photos.
- Type:
- Single Family
- Sq.Ft.:
- 1,302
- Status:
- Active
- Beds:
- 3
- Lot size:
- 0.13 Acres
- Baths:
- 2.00
- MLS#:
- W7869461
- Subdivision:
- Sumter Villas
ADDITIONAL INFORMATION
Pre-Construction. To be built. No CDD and low HOA community. Welcome to Sumter Villas! Discover what small-town living is all about while being only 10 minutes from everyday conveniences. One and two-story homes, ranging from 1,302 – 2,240 square feet. Personalized design options with our coordinated designer finishes. Community pool & cabana. Over three acres of green space, including a dog park. Fishing, boating, and kayaking at Lake Griffin State Park. Embrace the area’s charming lifestyle at places like The Grove Roadside Deli and Blackjack Sporting Clays – both less than 5 minutes away. All appliances included. The Canary is ranch-style living done right. Enter the foyer through the 2-car garage to find 2 large bedrooms and a full bath. Just around the corner, sounds of friends and family fill the air as they play games in the great room or gather round the dining table to enjoy a homemade meal coming fresh from the gourmet kitchen. An optional lanai lets you enjoy outdoor living. The highlight of the home is the expansive owner’s suite, with its gorgeous bath and sprawling walk-in closet. This is what it means to have it all, and it’s all on one convenient level. All Ryan Homes now include WIFI-enabled garage opener and Ecobee thermostat. **Closing cost assistance is available with use of Builder’s affiliated lender**. DISCLAIMER: Prices, financing, promotion, and offers subject to change without notice. Offer valid on new sales only. See Community Sales and Marketing Representative for details. Promotions cannot be combined with any other offer. All uploaded photos are stock photos of this floor plan. Actual home may differ from photos.
- Type:
- Single Family
- Sq.Ft.:
- 1,722
- Status:
- Active
- Beds:
- 4
- Lot size:
- 0.13 Acres
- Baths:
- 2.00
- MLS#:
- W7869459
- Subdivision:
- Sumter Villas
ADDITIONAL INFORMATION
Pre-Construction. To be built. No CDD and low HOA community. Welcome to Sumter Villas! Discover what small-town living is all about while being only 10 minutes from everyday conveniences. One and two-story homes, ranging from 1,302 – 2,240 square feet. Personalized design options with our coordinated designer finishes. Community pool & cabana. Over three acres of green space, including a dog park. Fishing, boating, and kayaking at Lake Griffin State Park. Embrace the area’s charming lifestyle at places like The Grove Roadside Deli and Blackjack Sporting Clays – both less than 5 minutes away. All appliances included. The Palm single-family home is purely amazing. 4 spacious bedrooms and a full bath offer all the space you need for family and friends to enjoy quiet comfort. Get everyone together in the great room for game night. Or gather around the dining table and center island for a mouthwatering homemade meal, fresh from the gorgeous gourmet kitchen. Then call it a night and step into your luxurious owner’s suite. In here, a large walk-in closet and double vanity bath make everyday feel like spa day. Find your slice of paradise in The Palm. All Ryan Homes now include WIFI-enabled garage opener and Ecobee thermostat. **Closing cost assistance is available with use of Builder’s affiliated lender**. DISCLAIMER: Prices, financing, promotion, and offers subject to change without notice. Offer valid on new sales only. See Community Sales and Marketing Representative for details. Promotions cannot be combined with any other offer. All uploaded photos are stock photos of this floor plan. Actual home may differ from photos.
- Type:
- Single Family
- Sq.Ft.:
- 1,722
- Status:
- Active
- Beds:
- 4
- Lot size:
- 0.13 Acres
- Baths:
- 2.00
- MLS#:
- W7869463
- Subdivision:
- Sumter Villas
ADDITIONAL INFORMATION
Pre-Construction. To be built. No CDD and low HOA community. Welcome to Sumter Villas! Discover what small-town living is all about while being only 10 minutes from everyday conveniences. One and two-story homes, ranging from 1,302 – 2,240 square feet. Personalized design options with our coordinated designer finishes. Community pool & cabana. Over three acres of green space, including a dog park. Fishing, boating, and kayaking at Lake Griffin State Park. Embrace the area’s charming lifestyle at places like The Grove Roadside Deli and Blackjack Sporting Clays – both less than 5 minutes away. All appliances included. The Palm single-family home is purely amazing. 4 spacious bedrooms and a full bath offer all the space you need for family and friends to enjoy quiet comfort. Get everyone together in the great room for game night. Or gather around the dining table and center island for a mouthwatering homemade meal, fresh from the gorgeous gourmet kitchen. Then call it a night and step into your luxurious owner’s suite. In here, a large walk-in closet and double vanity bath make everyday feel like spa day. Find your slice of paradise in The Palm. All Ryan Homes now include WIFI-enabled garage opener and Ecobee thermostat. **Closing cost assistance is available with use of Builder’s affiliated lender**. DISCLAIMER: Prices, financing, promotion, and offers subject to change without notice. Offer valid on new sales only. See Community Sales and Marketing Representative for details. Promotions cannot be combined with any other offer. All uploaded photos are stock photos of this floor plan. Actual home may differ from photos.
- Type:
- Single Family
- Sq.Ft.:
- 1,964
- Status:
- Active
- Beds:
- 4
- Lot size:
- 0.1 Acres
- Year built:
- 2024
- Baths:
- 3.00
- MLS#:
- C7499051
- Subdivision:
- Sumter Villas
ADDITIONAL INFORMATION
Under Construction. Come check out this BEAUTIFUL NEW 2-Story Home in the Sumter Villas Community! The desirable Mayfield Plan boasts an open design throughout the Living, Dining, and Kitchen. The Kitchen features gorgeous cabinets, granite countertops, and Stainless-Steel Appliances (Including Range with a Microwave hood and Dishwasher). On the 1st floor, there is a half bathroom. All bedrooms, including the primary suite, are on the 2nd floor. The primary suite has a private bath, dual vanity sinks, and a walk-in closet. The other three bedrooms contain a walk-in closet and share a secondary full-sized bath. This desirable plan also includes a 2 car-garage.
- Type:
- Single Family
- Sq.Ft.:
- 1,964
- Status:
- Active
- Beds:
- 4
- Lot size:
- 0.1 Acres
- Year built:
- 2024
- Baths:
- 3.00
- MLS#:
- C7498480
- Subdivision:
- Sumter Villas
ADDITIONAL INFORMATION
Under Construction. Come check out this BEAUTIFUL NEW 2-Story Home in the Sumter Villas Community! The desirable Mayfield Plan boasts an open design throughout the Living, Dining, and Kitchen. The Kitchen features gorgeous cabinets, granite countertops, and Stainless-Steel Appliances (Including Range with a Microwave hood and Dishwasher). On the 1st floor, there is a half bathroom. All bedrooms, including the primary suite, are on the 2nd floor. The primary suite has a private bath, dual vanity sinks, and a walk-in closet. The other three bedrooms contain a walk-in closet and share a secondary full-sized bath. This desirable plan also includes a 2 car-garage.
$450,000
I-75 Highway Sumterville, FL 33585
- Type:
- Land
- Sq.Ft.:
- n/a
- Status:
- Active
- Beds:
- n/a
- Lot size:
- 75 Acres
- Baths:
- MLS#:
- TB8301004
ADDITIONAL INFORMATION
DIRECT ACCESS TO - LAKE PANASOFFKEE & WITHLACOOCHEE RIVER. "ESTATE PROPERTY" PRICED BELOW MARKET VALUE! LOCATED IN CENTRAL FLORIDA. CLOSE TO AMENITIES. DIRECTLY ACROSS FROM LAKE PANASOFFKEE's ONLY "COUNTY CLUB." Jump In Your Boat and cross the lake to the Country Club. Rare opportunity for owner/user or investor. 75 ACRES. HUNTER, WATERFOWL, FISHERMAN'S DREAM. Abundance of Osceola Turkeys, Whitetail Deer, Hog, Many Species of Duck, Large Mouth Bass, Multiple Species of Catfish and Pan Fish. MATURE HARVESTABLE TIMBER. Possible owner financing.
- Type:
- Single Family
- Sq.Ft.:
- 1,964
- Status:
- Active
- Beds:
- 4
- Lot size:
- 0.09 Acres
- Year built:
- 2024
- Baths:
- 3.00
- MLS#:
- C7496596
- Subdivision:
- Sumter Villas Phase Three
ADDITIONAL INFORMATION
Under Construction. Come check out this BEAUTIFUL NEW 2-Story Home in the Sumter Villas Community! The desirable Mayfield Plan boasts an open design throughout the Living, Dining, and Kitchen. The Kitchen features gorgeous cabinets, granite countertops, and Stainless-Steel Appliances (Including Range with a Microwave hood and Dishwasher). On the 1st floor, there is a half bathroom. All bedrooms, including the primary suite, are on the 2nd floor. The primary suite has a private bath, dual vanity sinks, and a walk-in closet. The other three bedrooms contain a walk-in closet and share a secondary full-sized bath. This desirable plan also includes a 2 car-garage.
$1,000,000
3422 Sr 471 Sumterville, FL 33585
- Type:
- Land
- Sq.Ft.:
- n/a
- Status:
- Active
- Beds:
- n/a
- Lot size:
- 10 Acres
- Baths:
- MLS#:
- G5085701
ADDITIONAL INFORMATION
One day you will say I wish I would have. The plans are set. The roads are laid out. The proverbial tea leaves have been read and all signs lead to future development and positioning. THIS SPOT will undoubtedly look very different one day. When?? That we don’t know but it will. We like to call this one a homestead with a vision…a vision of future development that is. The sunsets are pretty spectacular also. There is currently a 4 bedroom, 2 bathroom, block home with a lifetime metal roof that was built in 2017. Sitting comfortably at 1881 square feet this home can generate some rental income for you while you wait for development to come to your doorstep. Location matters. Future land use is currently zoned agricultural, however I think we can all agree this might not be cow pastures forever. Inside The City of Bushnell’s joint planning agreement area and directly across the street from Wildwood city limits and land owned by The Villages, your guess is as good as ours but we have a pretty good hunch this terrain will look a little different. Future roads maps show Bexley Trail what appears to be directly across the street. Sitting on 10 acres. Approximately 465 feet of frontage on SR 471 and 935 feet deep. Live here, have a few cows and wait. Rent it out and wait. As they say….all good things come to those who wait. Buy and wait that is. Current fence lines are not all on the property lines as this is all a part of a larger family plot. Additional acreage avaible. Call today for details and prices.
- Type:
- Single Family
- Sq.Ft.:
- 1,810
- Status:
- Active
- Beds:
- 3
- Lot size:
- 0.54 Acres
- Year built:
- 2024
- Baths:
- 2.00
- MLS#:
- G5084024
- Subdivision:
- Sumterville
ADDITIONAL INFORMATION
Pre-Construction. To be built. Here is your chance to customize your home how you want it! Offering a build-to-suit opportunity in a nice and quiet neighborhood on over a half an acre. This future home site is located in Sumterville - a stone's throw away from The Villages, a place that provides dining, entertainment, shopping, schools, medical, and so much more. Buyer will work with builder to create a space you can be proud of. Plans and pictures are of a possible build. Price may vary, upgrades will determine. Give us a call as your dream home awaits!
$1,399,000
1560 NE 17th Street Sumterville, FL 33585
- Type:
- Farm
- Sq.Ft.:
- 3,236
- Status:
- Active
- Beds:
- 4
- Lot size:
- 20.63 Acres
- Year built:
- 2023
- Baths:
- 4.00
- MLS#:
- G5083690
- Subdivision:
- Shady Brook Ranches
ADDITIONAL INFORMATION
PRICED TO SELL! Beautiful new 2023 split plan Farmhouse sits on 20+ cross-fenced acres just minutes from all the amenities of THE VILLAGES and with quick access to the FLORIDA TURNPIKE and I-75. It is privately situated on a quiet street in sought after SHADY BROOK RANCHES and has agriculture zoning. The 4000+ sq. ft. home has high ceilings throughout and an open concept great room design which fosters a spacious and friendly ambiance. When you walk through the front door your eyes are immediately drawn to the floor to ceiling gas fireplace and sitting area and then you see the focal point of the room which is the gorgeous culinary space of the kitchen, featuring quartz countertops, farmhouse sink, Chefs range with hood and pot fillers, upscale appliances, large island and a walk-in pantry with a sink. 3 bedrooms and 2.5 baths are downstairs and an office. Included is the spacious primary bedroom with ensuite bath which comes with huge dual shower, double sinks and soaking tub. In close proximity to the master is the large laundry room with cabinets. All downstairs bedrooms have walk-in closets. Upstairs you will find the perfect guest suite with a bonus room and full bath. Another definite plus in this home is the oversized 2 car garage with plenty of room for freezer, workbench and storage. The property has been set up with stub-outs for a pool and generator. To add to the charm, the designated garden area and shed with attached chicken coop are within sight of the kitchen window and the wide back porch. There are 2 large, fenced pastures and approximately 6 acres of shady wooded trails for walking or riding. Deer and turkey are regularly seen on the property. In addition, there are 2 feed sheds. A MUST SEE!!!!!
$500,000
1891 S Us 301 Sumterville, FL 33585
- Type:
- Land
- Sq.Ft.:
- n/a
- Status:
- Active
- Beds:
- n/a
- Lot size:
- 1.34 Acres
- Baths:
- MLS#:
- G5082651
ADDITIONAL INFORMATION
Already in the city limits of Bushnell with access to city water and city sewer. Designated as the Commercial out parcel for the planned unit development next door, the future land use for this parcel is general commercial. C1, C2 and C3 zoning uses allowed per the city of Bushnell. Currently approximately 84 homes in phase 1 and 2 with a total buildout of about 520 single family homes according to projections for The Sumter Villas neighborhood. Easy access to The Florida Turnpike and Interstate I 75. High traffic, high visibility parcel. Approximately 1.34 acres all high and dry. Premium location. There is currently a tenant in the home that is on the property. There was no value given for the structure. Close to The Villages. For more details, call today.











