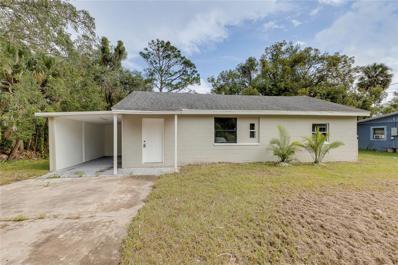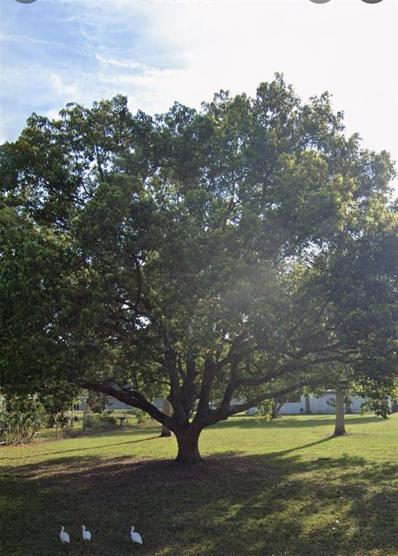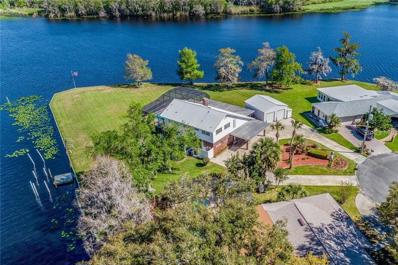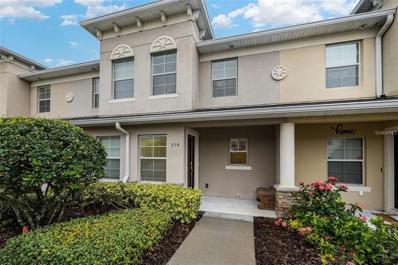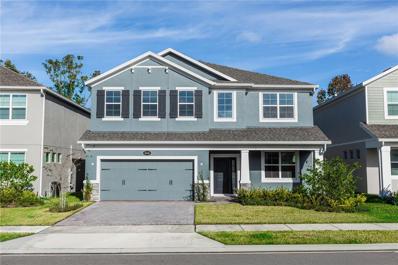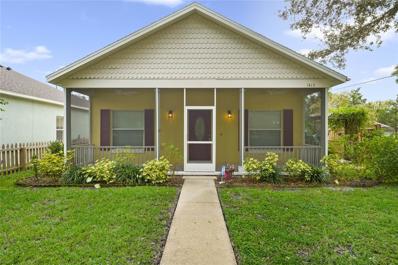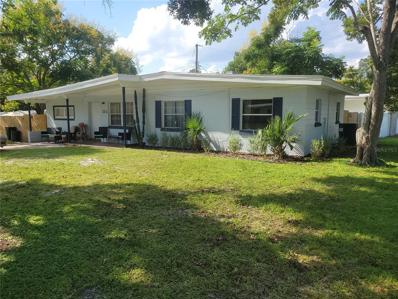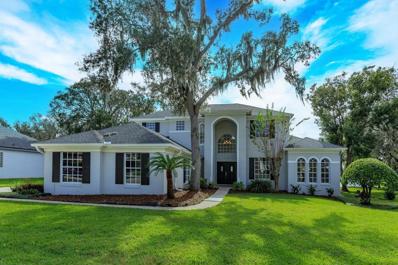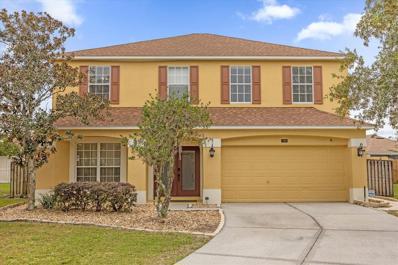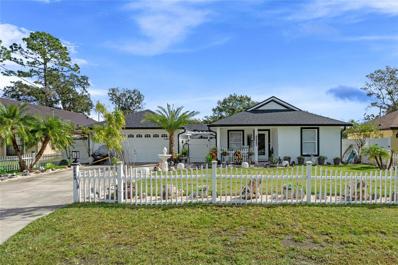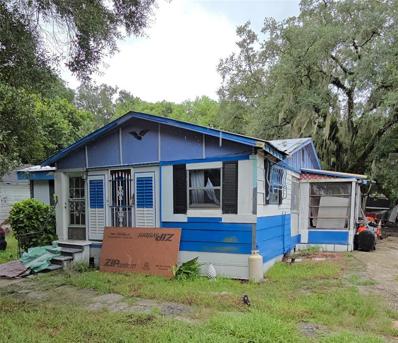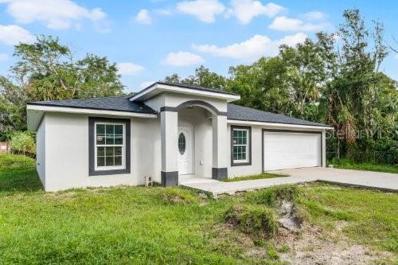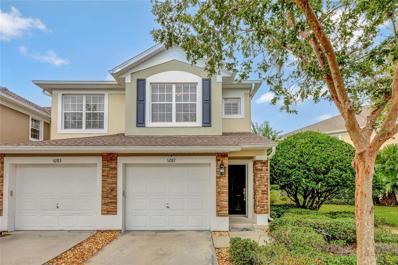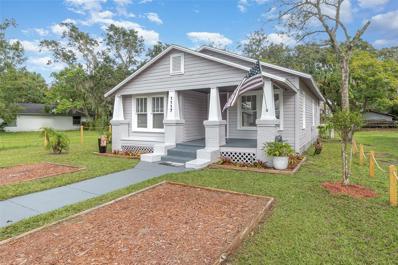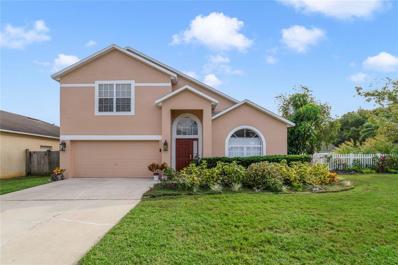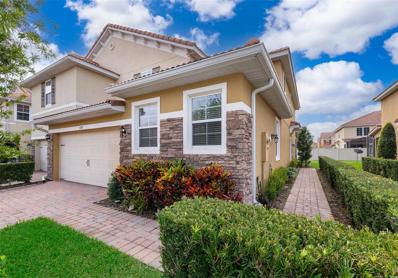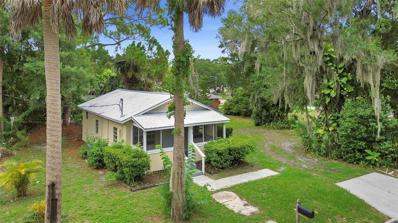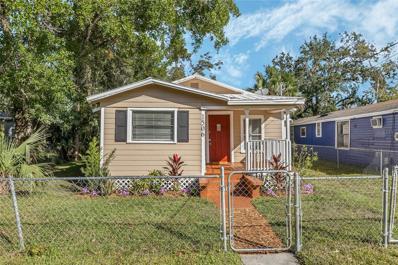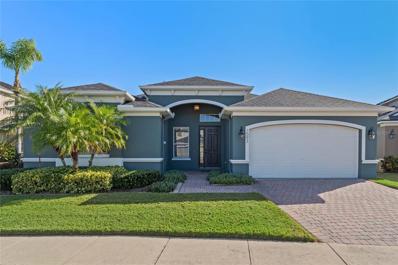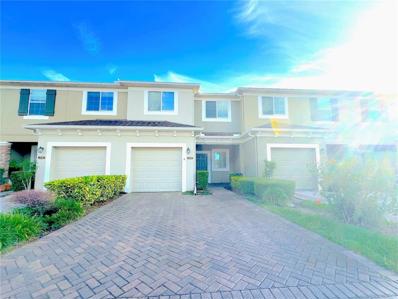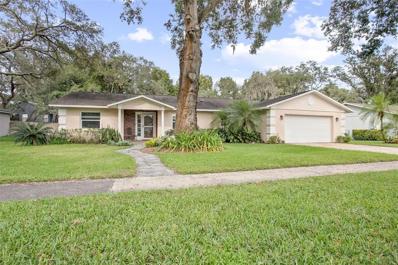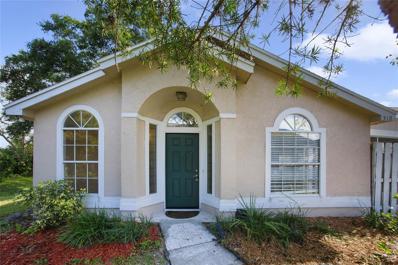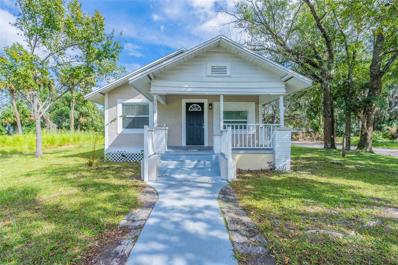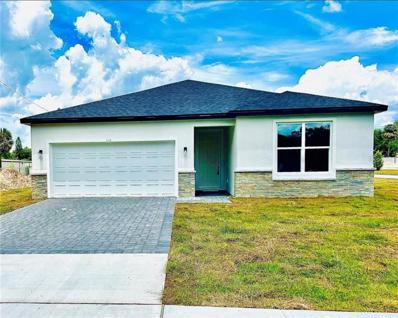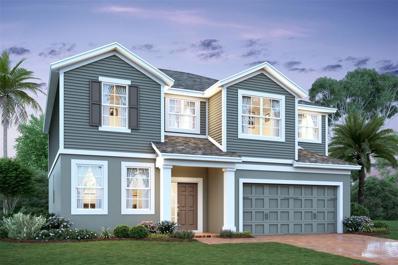Sanford FL Homes for Rent
- Type:
- Single Family
- Sq.Ft.:
- 1,080
- Status:
- NEW LISTING
- Beds:
- 3
- Lot size:
- 0.23 Acres
- Year built:
- 1950
- Baths:
- 2.00
- MLS#:
- O6248492
- Subdivision:
- Damerons Add
ADDITIONAL INFORMATION
"MOTIVATED SELLER" Don't miss out on this exceptional opportunity! This property boasts potential for significant cash flow. Nestled in the heart of the thriving Greater Orlando Area, this gem offers 3 bedrooms and 2 bathroom, along with a convenient inside laundry room. Situated on a peaceful dead-end street on almost a quarter of an acre, it promises a tranquil living environment surrounded by an abundance of shady trees. This property is an attractive option for savvy investors looking to expand their portfolio! No HOA, no deed restrictions so you can make this home completely your own. Roof was replaced in 2019 as well as a mini-split HVAC installed. Is currently remodeled with luxury finishes in the bathrooms, laminate floors, brand new appliances. Centrally located, close to shopping, dining, nearby parks, just minutes from the lovely Historic downtown district of Sanford and only 30 minutes from the exciting attractions of Orlando!
- Type:
- Land
- Sq.Ft.:
- n/a
- Status:
- NEW LISTING
- Beds:
- n/a
- Lot size:
- 0.24 Acres
- Baths:
- MLS#:
- O6256727
- Subdivision:
- Wolfers Lake View Terrace
ADDITIONAL INFORMATION
This prime parcel of vacant land, nestled in an established neighborhood with beautiful mature trees, offers an extraordinary opportunity to build your dream home or have investment property. Want a little bit more space, the parcel next to it is for sale too. Close to public transportation, beautiful Lake Monroe and Riverwalk, and the downtown Sanford entertainment district.
$989,000
1760 Perch Lane Sanford, FL 32771
- Type:
- Single Family
- Sq.Ft.:
- 3,035
- Status:
- NEW LISTING
- Beds:
- 4
- Lot size:
- 0.76 Acres
- Year built:
- 1973
- Baths:
- 5.00
- MLS#:
- O6256511
- Subdivision:
- St Johns River Estates
ADDITIONAL INFORMATION
ST. JOHNS RIVERFRONT HOME WITH UNOBSTRUCTED PANORAMIC VIEWS! Discover this one-of-a-kind waterfront oasis, conveniently located just minutes from I-4 and Historic Downtown Sanford. Nestled in a peaceful cul-de-sac, this exceptional pool home is framed by mature landscaping, including fruit trees, majestic cypress, and oaks, offering a serene retreat with a spacious backyard. Step outside to your private sanctuary featuring an expansive covered lanai, a screened-in pool, and a fully equipped outdoor kitchen with a bar, perfect for entertaining and soaking in the Florida lifestyle. The spellbinding views of the St. Johns River provide a picturesque backdrop for family gatherings, with unparalleled vistas of the river and surrounding woodlands. This unique property showcases thoughtful architectural details, including a cozy double-sided fireplace, built-in cases, high beam ceilings, and charming brick accents imported from Savannah, GA, gracing the kitchen’s arches and flooring. The gourmet kitchen is a chef’s delight, featuring granite countertops, a cooktop with griddle/grill, breakfast bar, and a butler’s pantry complete with a wet bar and wine cooler. Too many fun features to list, such as the fire pole for easy access from the second to first floor. The primary suite is a luxurious retreat with sweeping river views, an en-suite bath, and direct access to a 12x26 private balcony, perfect for morning coffee or evening sunsets. Upstairs, you’ll find two additional en-suite bedrooms, while the main level features a guest bedroom with pool bath, a versatile office/flex room, and a cozy sunroom. This home has been meticulously maintained with recent upgrades: new septic system (2020), metal roof (2022), hurricane impact windows (2021), 40-ft floating dock (2021), Hardie Plank siding (2024), water filtration system (2023), and both A/C units replaced (2020). Plenty of space for your boat and jet skis on the 40-ft floating dock. Embrace the riverfront lifestyle with leisurely boat rides, world-class fishing, and endless water activities. This exceptional home is perfect for entertaining and is ready to help you create lasting memories with friends and family for years to come. Don’t miss this rare opportunity to own 279 ft of riverfront property—schedule your private showing today!!!! Professional pictures coming soon!
$283,000
256 Carina Circle Sanford, FL 32773
- Type:
- Townhouse
- Sq.Ft.:
- 1,595
- Status:
- NEW LISTING
- Beds:
- 2
- Lot size:
- 0.03 Acres
- Year built:
- 2013
- Baths:
- 3.00
- MLS#:
- O6254600
- Subdivision:
- Amberlee Twnhms
ADDITIONAL INFORMATION
One or more photo(s) has been virtually staged. Step into this stunning spacious 2-bedroom, 2.5 Bathroom with a den/office, immaculately maintained townhome nestled in the highly sought-after community in Sanford. From the moment you enter, you'll be captivated by the beautiful floors that flow through the spacious family room and downstairs area. The kitchen is a chef's delight, featuring granite countertops, stainless steel appliances, and ample counter and cabinet space. Whether you're preparing a gourmet meal or a quick snack, this kitchen is sure to inspire. After a long week, unwind with your favorite drink on the screened-in back patio, perfect for relaxing and fresh air. Upstairs, the large master bedroom offers a private oasis with its own bathroom, complete with a spacious tub/shower. The second bedroom & bathroom in the other side and a convenient washer and dryer closet are also located upstairs, providing everything you need for comfortable living. The second floor also offers a bonus room for your office or another private retreat. You’ll have easy access to the 417, makes commuting a breeze. Don't miss out on this incredible opportunity – this lovely townhome won't last long! Contact me today to schedule your private tour.
- Type:
- Single Family
- Sq.Ft.:
- 3,639
- Status:
- NEW LISTING
- Beds:
- 5
- Lot size:
- 0.14 Acres
- Year built:
- 2023
- Baths:
- 4.00
- MLS#:
- O6256429
- Subdivision:
- Cadence Park Two
ADDITIONAL INFORMATION
"Good-as-new" November 2023 new construction home backing up to serene conservation in the beautiful GATED Cadence Park community! This listing features the popular Sonoma floor plan, featuring 5 bedrooms and 4 full bathrooms over 3,600+ sq ft. Upgrades include the extended 3-CAR TANDEM GARAGE with epoxy surfacing, RANGE HOOD and SAMSUNG APPLIANCES, glass door to a large WALK-IN KITCHEN PANTRY, added RECESSED LIGHTING in main living area and in-ground electrical sockets, pre-wiring for SURROUND-SOUND in both the downstairs and upstairs entertainment areas, EXTENDED BACK-SPLASH in the upstairs guest bathrooms, upgraded railings along the stairwell, and best of all, a PRIVATE BALCONY off the second-story primary suite! This home still carries the fresh smell of new construction and is in stellar condition for the next lucky buyer! Sellers have hardly occupied since purchasing. Schedule your private showing today!
- Type:
- Single Family
- Sq.Ft.:
- 1,401
- Status:
- NEW LISTING
- Beds:
- 3
- Lot size:
- 0.13 Acres
- Year built:
- 2005
- Baths:
- 2.00
- MLS#:
- O6256422
- Subdivision:
- Sanford Town Of
ADDITIONAL INFORMATION
Welcome to 1415 S. Palmetto Avenue! This charming 2005 block-construction bungalow offers the perfect blend of historic character and modern amenities in Historic Downtown Sanford. Featuring three bedrooms and two bathrooms, this home combines classic bungalow appeal with contemporary comforts, including block construction, a new 2024 roof, and a detached two-car garage. Step inside to find a bright, open floor plan filled with natural light. The kitchen, complete with a large island for additional seating, showcases stainless steel appliances, granite countertops, and French doors with plantation-style shutters that open onto the screened back porch—a serene spot overlooking the beautifully landscaped, private backyard. The primary suite boasts a spacious walk-in closet and an elegantly updated en suite bathroom, while the home's inviting outdoor spaces include a wide screened front porch, perfect for relaxing, and a cozy back porch for enjoying morning sunrises or tranquil evenings. Located just outside the Sanford Residential Historic District, in the coveted Golf Cart District, and directly across from Red Barber Park and the historic Southside School, this home offers a unique blend of charm and community. Don’t miss the chance to own a newer home in this sought-after neighborhood—perfect for golf cart rides, walking, or biking to the excitement of Historic Downtown Sanford. Embrace the lifestyle this wonderful community has to offer!
- Type:
- Single Family
- Sq.Ft.:
- 1,400
- Status:
- NEW LISTING
- Beds:
- 4
- Lot size:
- 0.25 Acres
- Year built:
- 1959
- Baths:
- 2.00
- MLS#:
- O6256153
- Subdivision:
- South Pinecrest 4th Add
ADDITIONAL INFORMATION
Welcome to this investor’s gem—a spacious 4-bedroom, 2-bath home set on a massive 10,800 sqft corner lot in a serene, quiet neighborhood. Boasting nearly 1,500 sqft of well-planned living space, this home offers a bright and open floor plan, ideal for tenants seeking comfort and convenience. The property includes central air, a newer hot water heater, durable CPVC plumbing, and a sturdy metal roof, making it a low-maintenance investment. A convenient laundry room adds to the appeal, and with the one-year lease in place until January 2026, you can secure a steady income from day one. Outside, enjoy a sprawling fenced yard shaded by mature trees—perfect for privacy and recreation. This home is a must-see for any investor looking to expand their portfolio with a property that’s ready to perform!
- Type:
- Single Family
- Sq.Ft.:
- 3,157
- Status:
- NEW LISTING
- Beds:
- 5
- Lot size:
- 0.36 Acres
- Year built:
- 1996
- Baths:
- 5.00
- MLS#:
- O6256104
- Subdivision:
- Sylvan Lake Reserve / The Glades On Sylvan Lake
ADDITIONAL INFORMATION
Ready to move in 5 bedroom plus LOFT with 3 full bathrooms and 2 half bathrooms TWO STORY featuring 3157 sq ft with expansive COVERED PORCH overlooking the screen enclosed POOL and SPA on .36 acres with a POND view. You will love this outdoor entertaining area!! Large family room with built in entertainment center and 10 ft sliding glass doors. Exotic GRANITE kitchen counters highlight the open kitchen featuring ample 42 inch cabinets and walk in pantry. NEW INTERIOR PAINT throughout. Classy formal living and dining room is perfect for the holidays! Downstairs primary suite features tray ceiling, roomy walk in closet and FRENCH DOORS to the covered screened patio. Updated primary bathroom with seamless glass shower, corner soaking tub and raised cultured marble vanities. Four LARGE BEDROOMS and 2 full bathrooms upstairs plus OPEN LOFT featuring built in homework desk. Several storage closets including under the stairs and inside laundry room with utility sink. 3 CAR SIDE ENTRY GARAGE with long driveway for extra parking. ALUMINUM FENCE on the side yard is perfect for outdoor playtime! A great home in sought after SYLVAN LAKE RESERVE!
- Type:
- Single Family
- Sq.Ft.:
- 2,480
- Status:
- NEW LISTING
- Beds:
- 4
- Lot size:
- 0.19 Acres
- Year built:
- 2003
- Baths:
- 3.00
- MLS#:
- O6256365
- Subdivision:
- Woodsong
ADDITIONAL INFORMATION
Welcome to 1161 Cathcart Circle, where charm meets functionality in this meticulously maintained home located in the heart of Sanford. As you approach the property, the inviting curb appeal is immediately evident, featuring a well-manicured lawn, long oversized driveway, mature trees, and a stately two-story façade with warm tones and accent shutters. Roof less than 4 years old! A welcoming covered front porch with elegant glass-panel double doors sets the stage for what lies inside. Step into a spacious foyer adorned with natural light and neutral tones that seamlessly flow throughout the home. The open-concept design highlights the large formal living and dining spaces, perfect for entertaining guests or creating memorable family moments. Continue into the heart of the home — a modern kitchen equipped with stainless steel appliances, solid wood cabinetry, and sleek countertops. A convenient center island offers additional prep space, while the adjacent breakfast bar overlooks a cozy family room with high ceilings, making this the ultimate gathering space. Upstairs, you’ll find generously sized bedrooms, including the expansive primary suite. This retreat boasts a sitting area, plush carpeting, and a spa-like en suite bathroom with dual vanities, a garden tub, and a separate walk-in shower. The walk-in closet offers abundant storage to meet all your organizational needs. Outdoor living is equally impressive, featuring a screened-in lanai and sparkling private pool, perfect for enjoying Florida’s sunny weather. The fully fenced backyard provides a sense of privacy and security, with ample space for gardening, play, or relaxation. Additional features include a dedicated laundry room, an attached two-car garage, and energy-efficient upgrades like solar panels, ensuring sustainable living. Located in a family-friendly neighborhood with easy access to schools, shopping, and major highways, this home offers the perfect blend of comfort and convenience.
- Type:
- Single Family
- Sq.Ft.:
- 1,391
- Status:
- NEW LISTING
- Beds:
- 3
- Lot size:
- 0.17 Acres
- Year built:
- 2007
- Baths:
- 2.00
- MLS#:
- O6255539
- Subdivision:
- Princeton Place
ADDITIONAL INFORMATION
Beautifully Updated and Maintained, This Open-Floor Plan, Fenced 3-bedroom, 2-bath residence with No HOA has almost 1400 square feet and is like new! The Big Dollar home features and items are NEW! The ROOF, HVAC, WATER HEATER, STAINLESS STEEL RANGE and MICROWAVE, GRANITE CABINET TOPS with new SINKS and FAUCETS in the Kitchen and Baths, PAINT both Exterior and Interior, Modern LIGHT FIXTURES and FANS, WOOD and WATER RESISTANT ENGINEERED FLOORING, SOFT CLOSE CABINETS. The high Vaulted Ceilings in almost every room add so much character to the home! The front yard has new sod and is tastefully fenced with a covered Porch. Swing on the wooden porch swing with your morning coffee! Entering the home you will be delighted with the tall vaulted ceilings and the openness of the Great Room, Dining Room, and Kitchen. Perfect for both Family Living and Entertaining! The kitchen remodel includes a modern Light Fixture, Breakfast Bar, Soft Close Cabinets with luxury Granite Cabinet Tops, Sink, and Faucet. The cook will certainly enjoy the large open kitchen with Stainless Steel Appliances and new wood waterproof laminate. The home has a split bedroom floor plan for privacy. The Primary Bedroom and En-Suite bathroom is nicely sized boasting a modern new ceiling Fan hanging from the vaulted ceiling and sliding glass doors opening to the backyard. The bath has beautiful luxury Granite with Glass Bowl Sinks, new Faucets, Lighting, and a large Walk-in Closet. The two additional Bedrooms are good sized with Vaulted Ceilings with new Modern Ceiling Fans share the main Hall Bathroom which has a new Cabinet, Granite, Glass Bowl Sink and Lighting. The middle Bedroom also has a large Walk-in Closet. The Two Car Garage is connected to the home with a new Pergola over the Breezeway for leisure time. Outside the Vinyl Fenced backyard offers an oasis of privacy for recreation and entertaining. Gather around the brick Firepit on cool Florida evenings and relax in the draped Cabana. Enjoy a dozen Fruit Bearing Trees reaping their bounty, Yummy! Store your outdoor belonging in the two Sheds. This property is conveniently located with easy access to the highways; I-4, SR 417, SR 429 and just minutes from historic downtown Sanford and Lake Mary with shopping, dining, business districts, hospitals, and recreation. It is also accessible to the Theme Parks and the Beaches. Come, fall in love with this updated home! “This home can be purchased with NO MONEY DOWN."
- Type:
- Single Family
- Sq.Ft.:
- 816
- Status:
- NEW LISTING
- Beds:
- 1
- Lot size:
- 0.15 Acres
- Year built:
- 1969
- Baths:
- 1.00
- MLS#:
- O6256160
- Subdivision:
- Smiths M M 2nd Sub B1 P101
ADDITIONAL INFORMATION
Great investment opportunity! Cash only. Great location in heart of historic Sanford.
$339,000
2810 E 21st Street Sanford, FL 32771
- Type:
- Single Family
- Sq.Ft.:
- 1,370
- Status:
- NEW LISTING
- Beds:
- 3
- Lot size:
- 0.43 Acres
- Year built:
- 2024
- Baths:
- 2.00
- MLS#:
- O6256148
- Subdivision:
- Midway
ADDITIONAL INFORMATION
Welcome home to this 3-bedroom, 2-bathroom, 2 car garage BRAND NEW (2024) property located in the highly desirable, centrally located community in Midway! It is a BRAND-NEW CONSTRUCTION home featuring an OPEN FLOOR PLAN with LUXURY WATERPROOF VINYL FLOORING throughout. This property features LOTS OF NATURAL LIGHTING radiating inside and a beautiful kitchen designed with QUARTZ COUNTERTOPS overlooking the large living and dining space. The spacious primary bedroom has an ensuite featuring a LARGE MIRROR, WALK-IN TILED shower, and convenient WALK-IN PRIMARY CLOSET. This property also features a PRIVATE backyard, perfect for entertaining family and friends while relaxing and enjoying the Florida Sunsets. This highly desirable community is centrally located minutes away from supermarkets, pharmacies, shopping centers, award-winning restaurants and Orlando Sanford International Airport.
$300,000
5287 Maxon Terrace Sanford, FL 32771
- Type:
- Condo
- Sq.Ft.:
- 1,792
- Status:
- NEW LISTING
- Beds:
- 2
- Lot size:
- 0.03 Acres
- Year built:
- 2006
- Baths:
- 2.00
- MLS#:
- O6256074
- Subdivision:
- Carriage Homes At Dunwoody Commons, A Condo
ADDITIONAL INFORMATION
One or more photo(s) has been virtually staged. Charming 2 Bedroom, 2 Bath Condo, 1 Car Garage with Versatile Loft Space & Formal Dining Room in Prime Location. Wait until you see the inside of this beautiful home. There is also an expansive covered and screened patio for you to enjoy the outdoor living space. Welcome to your perfect retreat in this beautifully designed corner/end unit condo with almost 1,800 SqFt of Open and Inviting Living Space! With three sides of windows, this condo feels like a private home, you'll enjoy abundant natural light and serene views of the impeccably manicured lawns. This 2-bedroom, 2-bath home features a spacious and inviting Great Room, perfect for accommodating oversized or sectional furniture, making it ideal for entertaining or relaxing in style. The modern kitchen boasts stainless steel appliances and a cozy eat-in space, perfect for casual meals. Three large sliding glass doors open to your enchanting outdoor living space, providing a seamless blend of indoor and outdoor living. Discover the versatile loft space, which can easily function as a private office, home gym, or convert into a third bedroom to suit your needs. Enjoy the convenience of a private laundry. Located in a desirable gated community, you’ll have access to a sparkling pool and be just moments away from shopping, dining, top employers, and only 30 minutes to NEW SMYRNA BEACH. Whether you’re a first-time homebuyer or looking to downsize for a simpler, more carefree lifestyle, this property offers the perfect blend of comfort and convenience. Don't miss out on this incredible opportunity - schedule your showing today!
- Type:
- Single Family
- Sq.Ft.:
- 1,180
- Status:
- NEW LISTING
- Beds:
- 3
- Lot size:
- 0.13 Acres
- Year built:
- 1926
- Baths:
- 2.00
- MLS#:
- O6255817
- Subdivision:
- Sanford Town Of
ADDITIONAL INFORMATION
YESTERDAY MEETS TODAY! Step into the past while enjoying every modern convenience in this stunning 3BR/2BA Craftsman bungalow nestled in Historic Sanford. The cheerful exterior, with a vibrant front door and surrounded by brilliant bromeliads and mini-palms, sets the stage for a seamless blend of old-world charm and contemporary upgrades. Inside, find all-new fixtures, fresh paint, and designer trim accentuating each room. The kitchen is a chef’s dream, featuring custom granite countertops, an under-cabinet lighting system with remote control, and a premium Samsung stainless steel appliance suite. A Kraus professional sink with dual rinse pull-out head and a garbage disposal with an air switch make for an efficient, modern workspace. You'll also love the soft-close cabinetry with a lifetime warranty and generous storage drawers. The open living and dining spaces boast smart-controlled designer lighting and cordless mini-blind window coverings, while the bathrooms feature comfort-height commodes, new vanities, and a luxury rain shower in the second bath. Continue outside to the expansive, manicured backyard—a peaceful retreat perfect for gatherings, play, or gardening. This spacious area adds to the home’s charm and provides the ideal canvas for outdoor enjoyment. Additional highlights: Golf Cart-Friendly Neighborhood - Explore the area with ease! New 2023 AC System - Keeps the entire house cool and comfortable. 3-Camera Smart Security System - Peace of mind with remote monitoring. Waterproof Flooring with a lifetime warranty for worry-free living. Pantry/Storage Closet with Shelving - Perfect for staying organized. Spacious Laundry Room with Washer & Dryer - Laundry day made easier. This bungalow is a rare find—a blend of modern sophistication and historic charm, with outdoor beauty to match. Make it yours and enjoy timeless character with today’s top conveniences.
$510,000
205 Friesian Way Sanford, FL 32773
- Type:
- Single Family
- Sq.Ft.:
- 3,162
- Status:
- Active
- Beds:
- 4
- Lot size:
- 0.27 Acres
- Year built:
- 2002
- Baths:
- 3.00
- MLS#:
- O6255725
- Subdivision:
- Bakers Crossing Ph 1
ADDITIONAL INFORMATION
Beautiful 4 bedroom, 2.5 baths, with living room, family room, large bonus room upstairs, and an additional bonus roomin garage with separate ac. This home sits on a spacious fenced corner lot in the charming community of Bakers Crossing! Enjoy your own private heated pool & spa with screen enclosure. This property is ideal for year round relaxation and entertaining. Inside, you’ll find custom 42-inch maple cabinets, Corian and Granite countertops, and a large island with seating, making the kitchen a true gathering spot. A handcrafted oak bar in the bonus room adds charm, while details like crown molding and porcelain tile elevate the home’s character. Built-in surround sound wiring and a work center in the upstairs bedroom, this home is both stylish and functional. A must-see! Baker’s Crossing is a private gated community of 243 homes with a mail building, community pool with pool cabana, and community playground located in Sanford, Florida. Close proximity to Orlando, the beaches, all that downtown Sanford has to offer.
$459,900
5539 Siracusa Lane Sanford, FL 32771
- Type:
- Townhouse
- Sq.Ft.:
- 2,298
- Status:
- Active
- Beds:
- 4
- Lot size:
- 0.1 Acres
- Year built:
- 2013
- Baths:
- 3.00
- MLS#:
- O6255984
- Subdivision:
- Terracina At Lake Forest Fifth Amd
ADDITIONAL INFORMATION
Fractional Ownership. YOUR SEARCH HAS COME TO AN END! GATED COMMUNITY. This beautiful townhome is deceivingly large! The first thing you notice is the stone front and 2-car garage. END UNIT. The front door is along the right-hand side. Upon entering you are greeted by the beautiful kitchen to your left and cathedral ceiling Family Room to the right. Straight ahead in the large Primary Bedroom and bath. The Family Room and Primary Bedroom have ceramic tile and gorgeous custom wood floors. The Primary Bedroom has high ceiling and the bathroom has a large walk-in shower, dual vanities, and a custom-built bathtub. The contractor is waiting for the custom tile to come in and finish the tub but it is fully functional and will be finished soon. Back out to the kitchen. Lots of granite counter space, an island, and high-end appliances make the kitchen perfect for entertaining. The large pantry has all pull-out shelves making it easy to find just what you are looking for. Also downstairs is access to the garage, laundry room, and a half bath for guests. Upstairs the is a loft currently being used as a TV/Game room. 3 more bedrooms and a Full Bath are also upstairs. ALL NEW CARPET! Back downstairs there are sliding doors that go out to the large screened-in porch. Perfect for relaxing in the Florida sun or enjoy the weather with your morning coffee to start the day. This unit is just a short walk to the big community pool, clubhouse, fitness room, and community mailboxes. I4, SR 429, AND SR 417 all within 5 minutes of the home. Publix is also very close along with all the shopping and restaurants you could want! Come view this high-end townhome before it is gone!
$169,900
914 E 7th Street Sanford, FL 32771
- Type:
- Single Family
- Sq.Ft.:
- 736
- Status:
- Active
- Beds:
- 2
- Lot size:
- 0.13 Acres
- Year built:
- 1951
- Baths:
- 1.00
- MLS#:
- V4939302
- Subdivision:
- Sanford Town Of
ADDITIONAL INFORMATION
Welcome to this delightful 2-bedroom, 1-bathroom bungalow that embodies the charm and character of Sanford living. Located in a prime location near the heart of Historic Downtown Sanford, this cozy home has lots of potential. Step inside and you’ll notice the bright and inviting atmosphere, with fresh paint throughout the interior. The tile floors provide a clean look, while the screened-in front porch is the perfect spot to enjoy your morning coffee or unwind in the evening. Recent updates include a brand-new metal roof, ensuring peace of mind and durability for years to come. The spacious yard offers endless possibilities, whether you’re envisioning a lush garden, an outdoor entertainment area, or simply a serene space to relax. The home also features an inside laundry room, adding convenience to your daily routine. Just minutes away, Historic Downtown Sanford awaits with its vibrant mix of restaurants, charming boutiques, and craft breweries. Spend your weekends exploring the area’s renowned Riverwalk, a scenic destination that offers stunning views and a variety of recreational activities. This home places you at the center of it all, with easy access to Sanford’s rich culture and community spirit. While the home has had some updates, it still offers an opportunity for you to add your personal touch. With a little TLC, this bungalow could become a perfect starter home or rental property for your portfolio. Don’t miss your chance to own a piece of Sanford’s history and charm. Schedule a showing today and discover the potential of 914 E 7th Ave, where comfort, convenience, and character come together in perfect harmony.
$180,000
1506 W 12th Street Sanford, FL 32771
- Type:
- Single Family
- Sq.Ft.:
- 756
- Status:
- Active
- Beds:
- 2
- Lot size:
- 0.13 Acres
- Year built:
- 1930
- Baths:
- 1.00
- MLS#:
- O6255392
- Subdivision:
- Meischs Subd
ADDITIONAL INFORMATION
This charming 1930s home has been lovingly remodeled to give you modern comforts while retaining its vintage appeal. With two spacious bedrooms and one beautifully updated bathroom, this home also features a bonus office space, making it an ideal retreat for anyone seeking both charm and functionality. As you approach the house, you'll immediately appreciate the inviting covered front porch. This is the ideal spot to start your day with a steaming cup of coffee, taking in the tranquil views of the fully fenced yard and the serene surroundings. The porch is more than just an entryway; it's a space that beckons you to sit, relax, and enjoy the peaceful neighborhood. Stepping inside, you'll find a large, open-concept living and dining area. This expansive space is perfect for both entertaining and everyday living. The natural flow from the living room to the dining area makes it easy to host dinner parties, family gatherings, or simply enjoy a quiet evening at home. Large windows fill the room with natural light, creating a warm and welcoming atmosphere. Just off the front of the home, you'll find both bedrooms for your convenience. The kitchen, located just ahead, is a chef's dream. It boasts beautiful wooden cabinetry that offers plenty of storage, along with sleek stainless steel appliances that make meal preparation a breeze. The layout is both functional and stylish, with plenty of counter space for cooking and baking. Adjacent to the kitchen is the sunny office space, which features big windows that let in plenty of natural light. This versatile room is perfect for those who work from home, need a quiet place to study, or simply want a cozy nook to curl up with a good book. It also provides extra space for guests, making it a practical addition to the home. The backyard is a true oasis. With ample room for family and pets to run around, it's the perfect spot for outdoor activities. The shady palm trees allow a serene backdrop for hanging a hammock, where you can relax and enjoy the gentle breeze. The backyard is also an ideal setting for hosting gatherings under the stars, whether it's a casual barbecue or a more formal event. Centrally located, this home is close to all the essentials, including shopping, dining, and entertainment options. Best of all, there are no HOA restrictions, allowing you the freedom to make this home truly your own. Book your private tour and come see everything for yourself before this wonderful opportunity is gone!
- Type:
- Single Family
- Sq.Ft.:
- 1,997
- Status:
- Active
- Beds:
- 4
- Lot size:
- 0.15 Acres
- Year built:
- 2004
- Baths:
- 2.00
- MLS#:
- O6254544
- Subdivision:
- Retreat At Wekiva - Phase 2
ADDITIONAL INFORMATION
Located in the gated Retreat at Wekiva, this beautiful 4 bedroom, 2 bathroom home has been remodeled with hardwood floors throughout the main living areas as well as many designer touches including lighting and window treatments. The spacious updated kitchen is equipped with solid surface countertops, updated wood cabinetry and stainless-steel appliances, making it perfect for culinary enthusiasts and entertaining guests. The home features single floor living with a split floorplan providing privacy and a great use of space. The kitchen, family room and owners suite all overlook the large screened in pool and spacious fenced backyard. The home is tastefully decorated, newly furnished and truly move-in ready! All furniture and decor are available for purchase separately with this stunning home. Additional improvements include water heater (2022), roof (2021), A/C (2019), pool pump (2024) and exterior paint (2023). Located just a short walk to the community playground that is nestled through a shaded path with large oak trees, overlooking the pond. Conveniently located near top rated schools, shopping, dining, the Wekiva trail, and an easy commute to Orlando, theme parks, and the beaches. House may be under audio/video surveillance.
- Type:
- Townhouse
- Sq.Ft.:
- 1,575
- Status:
- Active
- Beds:
- 2
- Lot size:
- 0.05 Acres
- Year built:
- 2012
- Baths:
- 3.00
- MLS#:
- R4908461
- Subdivision:
- Riverview Twnhms Ph Ii
ADDITIONAL INFORMATION
Welcome to this charming 2-bedroom, 2.5-bath townhouse located in the heart of Sanford. This beautifully maintained home features an open floor plan with a spacious upstairs loft, perfect for a home office or entertainment area. Enjoy peaceful mornings and evenings with serene pond views right from your backyard. Situated just minutes from downtown Sanford, you’ll have easy access to shopping, dining, and local attractions. Whether you’re looking for a primary residence or a rental investment, this townhouse offers a prime location and comfortable living. The Sanford Sunrail, Mall, Downtown Area , Local Super Walmart , and much more located within a 5-10 minute drive !! Don’t miss out on this property !
$420,000
108 Kaywood Drive Sanford, FL 32771
- Type:
- Single Family
- Sq.Ft.:
- 1,708
- Status:
- Active
- Beds:
- 3
- Lot size:
- 0.28 Acres
- Year built:
- 1985
- Baths:
- 2.00
- MLS#:
- V4939282
- Subdivision:
- Kaywood Rep
ADDITIONAL INFORMATION
Welcome to this meticulously maintained 3-bedroom, 2-bathroom home nestled in a highly preferred neighborhood in Sanford, Florida. With over 1,700 square feet of living space, this home combines classic charm with modern comfort. It’s move-in ready and offers an ideal setting for creating lasting memories. Perfectly situated for easy access to I-4, this home is just minutes away from shopping, dining, and entertainment options, making it an ideal location for both convenience and comfort. This family-friendly community is known for its welcoming atmosphere and top-rated schools, offering an ideal environment for growing families. Though it has not been recently updated, the home has been exceptionally well-maintained and is a true blank canvas for those looking to add their personal touch while preserving its timeless appeal. With spacious living areas, the home offers plenty of room for relaxation, entertaining guests, and enjoying family time. The thoughtful layout ensures a seamless flow between rooms, making it a perfect space for everyday living. The large, fenced backyard provides ample space for outdoor activities, gardening, or creating your own private oasis. A covered patio is perfect for enjoying Florida’s beautiful weather year-round.
$320,000
310 Sunvista Court Sanford, FL 32773
- Type:
- Single Family
- Sq.Ft.:
- 1,109
- Status:
- Active
- Beds:
- 3
- Lot size:
- 0.04 Acres
- Year built:
- 1994
- Baths:
- 2.00
- MLS#:
- O6255488
- Subdivision:
- Sunvista
ADDITIONAL INFORMATION
Welcome to your dream home in the heart of Sanford, FL! This beautifully renovated 3-bedroom, 2-bathroom gem is perfectly situated in a quiet neighborhood with low HOA fees, offering a peaceful lifestyle without sacrificing convenience. Located just minutes from the Sanford Airport and SunRail transportation, and with quick access to I-4, this home is a commuter’s dream, with nearby access to Lake Mary and a wealth of local amenities. Inside, you’ll find an updated, open-concept layout with modern finishes throughout. The kitchen shines with new appliances and plenty of counter space, making it ideal for entertaining or family gatherings. Each bedroom is spacious and bright, while the bathrooms have been thoughtfully upgraded with stylish touches. Outside, enjoy a private backyard—perfect for relaxation or weekend barbecues. This home is an incredible opportunity to live near all the Sanford hot spots, while enjoying a tranquil and friendly neighborhood. Don’t miss the chance to make this house your forever home!
$300,000
1313 Olive Avenue Sanford, FL 32771
- Type:
- Single Family
- Sq.Ft.:
- 1,661
- Status:
- Active
- Beds:
- 4
- Lot size:
- 0.14 Acres
- Year built:
- 1949
- Baths:
- 3.00
- MLS#:
- O6251289
- Subdivision:
- South Sanford
ADDITIONAL INFORMATION
Welcome to this charming single-story home featuring four spacious bedrooms and two modern bathrooms. Designed for both comfort and style, this home showcasing sleek modern appliances and stunning countertops in the well-appointed kitchen. Enjoy the convenience of a carport, providing easy access and additional storage. Schedule a showing today!
$385,000
828 W 24th Street Sanford, FL 32771
- Type:
- Single Family
- Sq.Ft.:
- 1,708
- Status:
- Active
- Beds:
- 3
- Lot size:
- 0.17 Acres
- Year built:
- 2024
- Baths:
- 2.00
- MLS#:
- V4939274
- Subdivision:
- City Of Sanford
ADDITIONAL INFORMATION
Under Construction. Brand NEW Construction PRIVATE LOT - NO HOA. Amazing One of Five new homes being built w/ NO HOA... Enjoy living in Sanford with this Brand New (3) Bed (2) Bath. Home features: Luxury Wood Vinyl Planks which are beautiful and the new standard in resilient flooring. Paver driveway, walk, and front porch. Two Car Garage w/ Opener. Quartz Counters, 42 wood cabinets, Eat- in, single level, stone surface island in kitchen with sink. Stainless steel appliances. Large sliding door and high windows. Home includes Pre-wired cable to a Central box inside the home for internet / TV. 9'4 ceilings. Excellent Seminole County, Magnet elementary, middle and high school(s), with IB programs. Sanford is HOT and there aren't many new construction homes. Ride your golf-cart to Downtown Sanford to enjoy sunset on Lake Monroe, shopping and world class brewery's and dining. This home won't last. (Pictures of similar home / same Model) Home complete and available Dec 1st.
$614,990
1165 Basalt Lane Sanford, FL 32771
- Type:
- Single Family
- Sq.Ft.:
- 2,489
- Status:
- Active
- Beds:
- 4
- Lot size:
- 0.15 Acres
- Year built:
- 2024
- Baths:
- 3.00
- MLS#:
- O6255254
- Subdivision:
- Estates At Rivercrest
ADDITIONAL INFORMATION
Under Construction. Welcome to this stunning 4-bedroom, 3-bathroom home located at 1165 Basalt Lane in the vibrant city of Sanford, FL. As you step inside, you are greeted by a guest bedroom and a full bath followed by a bright and airy open floorplan that seamlessly connects the living room, dining area, and kitchen. Your kitchen is a chef's dream, featuring sleek countertops, stainless steel appliances, ample storage space, and a convenient center island perfect for meal prep or casual dining. The bedrooms are generously sized and provide plenty of room for relaxation and personalization. Your owner's suite, located upstairs off the loft, is a true retreat with a walk-in closet and a luxurious en-suite bathroom. The remaining bedrooms are versatile and can accommodate various needs, whether it be a home office, guest room, or play area.
| All listing information is deemed reliable but not guaranteed and should be independently verified through personal inspection by appropriate professionals. Listings displayed on this website may be subject to prior sale or removal from sale; availability of any listing should always be independently verified. Listing information is provided for consumer personal, non-commercial use, solely to identify potential properties for potential purchase; all other use is strictly prohibited and may violate relevant federal and state law. Copyright 2024, My Florida Regional MLS DBA Stellar MLS. |
Sanford Real Estate
The median home value in Sanford, FL is $377,495. This is lower than the county median home value of $390,700. The national median home value is $338,100. The average price of homes sold in Sanford, FL is $377,495. Approximately 48.84% of Sanford homes are owned, compared to 44.08% rented, while 7.08% are vacant. Sanford real estate listings include condos, townhomes, and single family homes for sale. Commercial properties are also available. If you see a property you’re interested in, contact a Sanford real estate agent to arrange a tour today!
Sanford, Florida has a population of 60,215. Sanford is less family-centric than the surrounding county with 30.12% of the households containing married families with children. The county average for households married with children is 31.52%.
The median household income in Sanford, Florida is $55,428. The median household income for the surrounding county is $73,002 compared to the national median of $69,021. The median age of people living in Sanford is 34.5 years.
Sanford Weather
The average high temperature in July is 92.3 degrees, with an average low temperature in January of 48.2 degrees. The average rainfall is approximately 53.4 inches per year, with 0 inches of snow per year.
