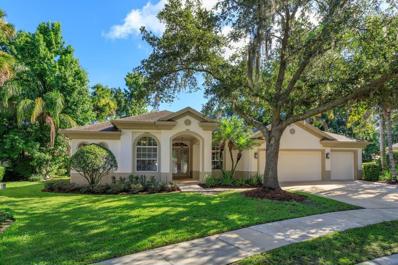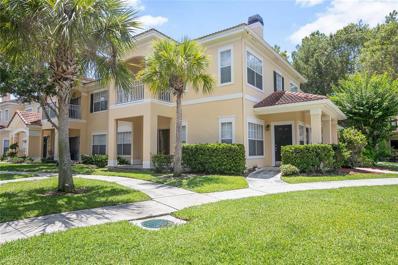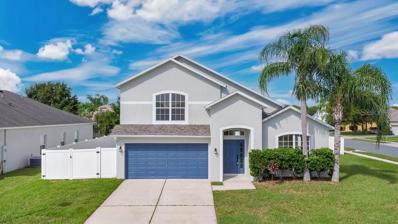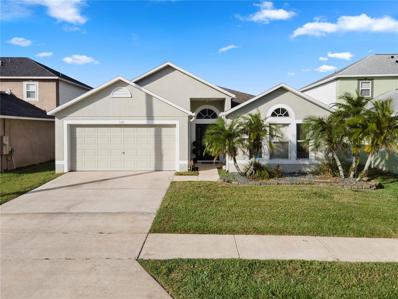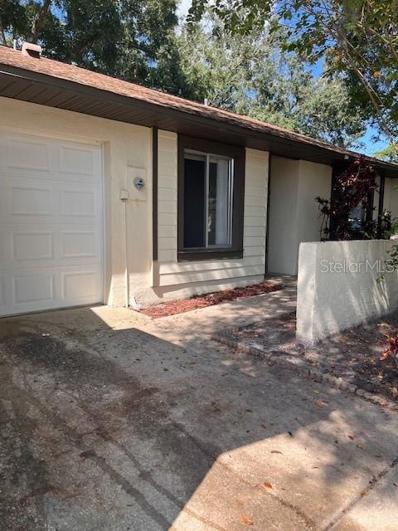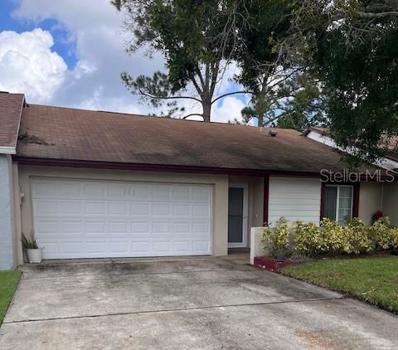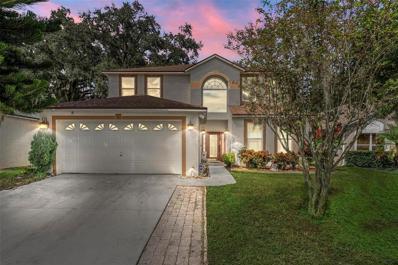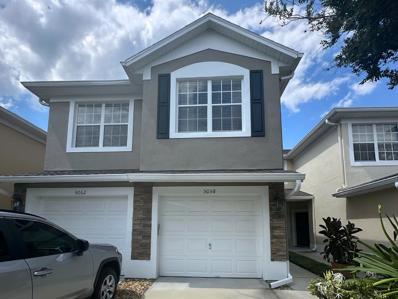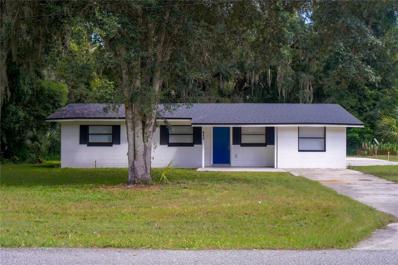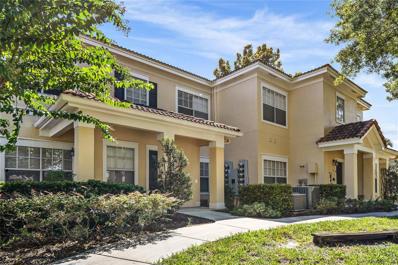Sanford FL Homes for Rent
- Type:
- Single Family
- Sq.Ft.:
- 2,055
- Status:
- Active
- Beds:
- 4
- Lot size:
- 0.19 Acres
- Year built:
- 2002
- Baths:
- 2.00
- MLS#:
- O6247019
- Subdivision:
- Calabria Cove
ADDITIONAL INFORMATION
Spacious 4 Bedroom, 2 Bathroom with 2 Car Garage in a Small Gated Community! Great Location conveniently located to I-4, 417, The Wekiva Parkway Extension that leads to the 429. Plenty of options for shopping, restaurants and Entertainment. Garden Tub with Separate Shower Stall in Master Bath. Covered and Screened Enclosed Porch to enjoy your morning coffee or hosting gatherings with family and friends! New Roof in 2022! New Exterior Paint in 2023! This Home just awaits it's New Owner's Touches!
- Type:
- Single Family
- Sq.Ft.:
- 3,189
- Status:
- Active
- Beds:
- 4
- Lot size:
- 0.43 Acres
- Year built:
- 2002
- Baths:
- 3.00
- MLS#:
- O6246831
- Subdivision:
- Lake Forest Sec 4a
ADDITIONAL INFORMATION
Custom Lake Forest pool home with attached in-law quarters offers 4 bedrooms, 3 bathrooms plus office and bonus! This home was lovingly built by the current owners and has so much flexibility for the next owner! 3189 square feet, all on one level, with primary bedroom and office (or bedroom or nursery) on one side, two additional bedrooms and a bathroom on the other side, plus a large 17.5 x 12 bedroom with ensuite bathroom and 21.5 x 15 bonus room or living quarters at the back which serve as an in-law suite. The back bedroom and bonus have private access either through the pool/patio or through the private screen patio off of the bedroom. This section is all subtly handicapped accessible with wider doorways and no threshold into the shower. Kitchen features a large walk-in pantry, granite counters, breakfast bar and glass accent cabinetry. New lighting, fans and hardware throughout (cabinet pulls, faucets, shower heads, door handles, door hinges). The pool (built in 2012) has a new salt cell and lighting and is heated by the propane spa heater. Water features, color changing lights and custom concrete patio add to the appeal. AC's replaced in 2023, shingle roof in 2014, water heater 2017. Lake Forest offers a 24-hr guarded & gated entry with resort-style amenities: 10,000 sq ft clubhouse w/ newly remodeled fitness room, Jr. Olympic-sized swimming pool, heated spa, kiddie pool, playground, 55-acre private spring-fed lake, fishing pier, new lighted tennis courts, new pickleball courts & a sports court. Lake Forest has been designated at a National Wildlife Habitat and has a newly added butterfly and pollinator garden. Lake Forest is zoned for Seminole County schools and is close to I-4, 417, 429 and all that Central Florida has to offer!
- Type:
- Condo
- Sq.Ft.:
- 1,333
- Status:
- Active
- Beds:
- 3
- Lot size:
- 0.02 Acres
- Year built:
- 2002
- Baths:
- 3.00
- MLS#:
- V4938826
- Subdivision:
- Arbor Lakes A Condo
ADDITIONAL INFORMATION
ARBOR LAKES - one of Sanfords best gated condominium communities. This corner unit is located in the back of the complex where it is very quiet. This home lives large with 3 bedrooms, two bathrooms and a dining room and great room for entertaining. Lots of amenities here - pool, indoor basketball, fitness center, play room, tennis courts and much, much more. Located close to shopping, restaurants and major roads.
$435,000
100 Islamorada Way Sanford, FL 32771
- Type:
- Single Family
- Sq.Ft.:
- 2,321
- Status:
- Active
- Beds:
- 4
- Lot size:
- 0.21 Acres
- Year built:
- 2006
- Baths:
- 3.00
- MLS#:
- O6247338
- Subdivision:
- Celery Key
ADDITIONAL INFORMATION
Stunning Fully Remodeled Home in Highly Desirable Sanford, FL Welcome to your dream home! This exquisite 2-story property, situated on a spacious corner lot, has been meticulously transformed, featuring a brand new roof (2022) and a complete interior overhaul. Enjoy an inviting open-concept layout with luxurious new flooring throughout, creating a seamless flow for both relaxation and entertaining. The heart of this home is its state-of-the-art kitchen, complete with sleek quartz countertops, modern cabinetry, and new appliances—perfect for the aspiring chef. Each bathroom boasts elegant finishes and fixtures, ensuring comfort and style in every corner. Freshly painted inside and out, this home radiates warmth and charm, complemented by a large, fenced-in yard—ideal for outdoor gatherings and play. Located in a thriving area with new construction nearby, this property offers not only a beautiful home but also an ideal community. Plus, with the use of a preferred lender, the seller is offering $10,000 towards buyer closing costs or a rate buy-down—making your move even more affordable. Don't miss out on this exceptional opportunity in Sanford. Schedule your private showing today!
- Type:
- Single Family
- Sq.Ft.:
- 2,551
- Status:
- Active
- Beds:
- 3
- Lot size:
- 0.16 Acres
- Year built:
- 2018
- Baths:
- 3.00
- MLS#:
- O6247070
- Subdivision:
- Kensington Reserve
ADDITIONAL INFORMATION
**This property qualifies for a closing cost credit up to $4,000 through the Seller’s preferred lender.** Welcome home to this charming 3-bedroom, 2.5-bathroom home located in the gated community of Kensington Reserve. The beautiful landscape draws you in with the paved driveway and cozy front porch. At the front of the home, you’ll find the formal dining room that provides a walk through into the kitchen. This amazing space features granite countertops, a large middle island with breakfast bar seating, and tile backsplash. The first floor features an open concept layout with the dinette tucked up at the back of the kitchen and the living room on the other side. Upstairs you’ll find a landing space that could make for the perfect work from home space that leads to the remaining bedrooms with the laundry room in the middle. The expansive primary bedroom offers high ceilings, an ensuite, and spacious walk-in closet. Step out back to your tropical oasis! The covered patio overlooks the luscious green yard lined with mature landscaping that includes a banana tree! This fully fenced in space offers a fire pit at the back and plenty of space for the furry friends to run around in year-round. This home offers loads of upgrades when it was first built including the front porch, laminate floors, granite countertops, ceiling fans, extra recessed lighting, auto lighting, blinds, fence, gutters, and additional windows in the living room by the stairs. Located minutes from Hwy 417 and Sanford International Airport, your commute and travel are made simple. Enjoy proximity to an abundance of shopping, dining, and entertainment options, including Sanford Farmers Market, a new Publix grocery store, Target, a movie theater and more. Embrace a life of luxury and convenience – schedule your private showing today!
- Type:
- Single Family
- Sq.Ft.:
- 1,874
- Status:
- Active
- Beds:
- 3
- Lot size:
- 0.12 Acres
- Year built:
- 2000
- Baths:
- 2.00
- MLS#:
- O6257606
- Subdivision:
- Monterey Oaks Ph 1, A Rep
ADDITIONAL INFORMATION
Welcome to 110 Monterey Oak, a charming residence situated in the desirable Sanford area, just minutes from Lake Mary and the vibrant Downtown Sanford. This beautifully maintained home features fresh, new carpets throughout, creating a cozy and inviting atmosphere for you and your family. The open floor plan is perfect for entertaining and daily living, with a spacious kitchen equipped with modern appliances and ample counter space for all your culinary needs. The generous living area flows seamlessly into the dining space, making it ideal for family gatherings. The bedrooms are well-sized, offering comfort and tranquility. Enjoy your private backyard, perfect for relaxation or outdoor activities. This home is conveniently located near local parks, schools, and shopping, with Seminole Towne Center just a short drive away. Plus, with easy access to I-4 and the 417, commuting to nearby cities is a breeze. Don’t miss out on the opportunity to make this lovely home yours!
- Type:
- Townhouse
- Sq.Ft.:
- 1,203
- Status:
- Active
- Beds:
- 3
- Lot size:
- 0.05 Acres
- Year built:
- 2006
- Baths:
- 3.00
- MLS#:
- O6246330
- Subdivision:
- Retreat At Twin Lakes Rep
ADDITIONAL INFORMATION
Enter the gated Retreat at Twin Lakes! This townhome is conveniently located in a prime location. The Retreat is a community with accessibility to the Seminole town center for shopping, schools, restaurants, and is also convenient to highways 417, I-4, and Highway 46. At the Retreat, you have the accessibility to events on Lake Monroe, the Sanford Zoo and many other Seminole County attractions. This beautiful townhome includes three bedrooms 2 1/2 baths, one car garage, private parking and a lovely patio. The updated kitchen is exceptional for family dining, as well as many other (must see) updates. The clubhouse, community pool, and walking Paths are available for relaxation.
- Type:
- Other
- Sq.Ft.:
- 1,020
- Status:
- Active
- Beds:
- 2
- Lot size:
- 0.1 Acres
- Year built:
- 1983
- Baths:
- 2.00
- MLS#:
- O6246401
- Subdivision:
- Hidden Lake Villas Ph 3
ADDITIONAL INFORMATION
Welcome to this beautiful 2-bedroom, 2 bathroom villa located in the highly desirable Hidden Lake Villas Subdivision! This charming home features a spacious primary bedroom with an en-suite bathroom, providing a perfect retreat from relaxation. The inviting open layout flows seamlessly from the living area to the kitchen, making it ideal for entertaining. Sliding glass doors lead you to a serene screened patio, perfect for enjoying your morning coffee or eventing unwinding. The patio opens to a fenced private yard, offering a wonderful space for gardening, pets, or outdoor gatherings. Additional highlights include an attached one-car garage for convience and ample storage. With its blend of comfort and privace, this villa is a rare find in a sought-after community. Don't miss the opportunity to make it yours - schedule a showing today!
$273,000
102 Oakridge Court Sanford, FL 32773
- Type:
- Townhouse
- Sq.Ft.:
- 1,116
- Status:
- Active
- Beds:
- 2
- Lot size:
- 0.09 Acres
- Year built:
- 1984
- Baths:
- 2.00
- MLS#:
- O6246522
- Subdivision:
- Hidden Lake Villas Ph 5
ADDITIONAL INFORMATION
Beautiful 2 Bedroom, 2 Bath, 2 Car Garage Villa. Extremely clean and well maintained Villa in highly desirable Hidden Lakes. Spacious open floor plan. Kitchen has glass top range with oven, built in microwave, double door refrigerator with water/ice dispenser, dishwasher, solid countertops, rolling drawers in cabinets, ceramic tilte in all wet areas, open pass thru to formal dining room. Large family room with beautiful laminate flooring and sliding doors to court yard that is wooden fenced for privacy. Paddle fans throughout. Split plan, large master bedroom with laminate flooring, large closet, view of back court yard, master bath has a separate vanity and walk-in shower. Second bath has tub/shower, beautiful cabinets with marble counter and sink. High ceilings, screened doors to front and back, front open patio, large oat tree in front, cul-de-sac, great location, close to shopping, restaurants and schools. Workshop benches and cabinetry in the garage ready for your next project. Attic is lighted and has flooring for added storage.
- Type:
- Townhouse
- Sq.Ft.:
- 2,173
- Status:
- Active
- Beds:
- 3
- Lot size:
- 0.09 Acres
- Year built:
- 2005
- Baths:
- 3.00
- MLS#:
- O6246118
- Subdivision:
- Greystone Ph 1
ADDITIONAL INFORMATION
Absolutely beautiful 3 bedroom 3 full bathroom 2 car garage corner unit townhome in desirable Greystone of Sanford. This gorgeous Denmark model townhome offers lovely neutral colors throughout and space to spare in this large and open sought-after floorplan. Giant gourmet kitchen is a chef's dream featuring tons of maple cabinets, abundance of counter space, double door pantry, and complete stainless steel appliance package. This delightful floorplan offers a full bedroom and bathroom downstairs, as well a second story master bedroom suite and additional bedroom and full bathroom. Master suite bathroom is sure to please with his and her sinks, corner-style Roman soaking tub, and separate walk-in shower. ROOF REPLACED and BUILDING EXTERIOR REPAINTED in 2019. Greystone boasts and excellent location on minutes from shopping, restaurants, parks, and major highways.
- Type:
- Land
- Sq.Ft.:
- n/a
- Status:
- Active
- Beds:
- n/a
- Lot size:
- 0.07 Acres
- Baths:
- MLS#:
- O6245938
- Subdivision:
- Sanford Town Of
ADDITIONAL INFORMATION
Vacant Land. Close to Downtown Sanford. BUYER TO VERIFY HOA, ZONING, EASEMENTS, UTILITIES & SCHOOL ZONE.
$360,000
107 Palm Terrace Sanford, FL 32771
- Type:
- Single Family
- Sq.Ft.:
- 1,430
- Status:
- Active
- Beds:
- 3
- Lot size:
- 0.72 Acres
- Year built:
- 1960
- Baths:
- 2.00
- MLS#:
- O6245840
- Subdivision:
- Peterson Sub A J 1st Add
ADDITIONAL INFORMATION
Enjoy living in this prime location 1 block off SR 46 and minutes away from I-4! The property is secluded on a short inner city Cul de sac, yet close to everywhere! The St. John's River, Historic Downtown Sanford, Sanford Airport, Shopping Mall, Restaurants and Retail Store are all mere minutes away in this central location! This home is on a spacious .72 acre lot with room to park your RV. The adjacent vacant lot is buildable, and a variance may be required. Buyers have the option to purchase both properties together, or separately. Enjoy quiet country style living with all the amenities of Metro Sanford. The adjacent .27 acre buildable lot is also available for $60,000.
$1,560,000
8273 Day Lily Place Sanford, FL 32771
- Type:
- Single Family
- Sq.Ft.:
- 4,343
- Status:
- Active
- Beds:
- 4
- Lot size:
- 1.01 Acres
- Year built:
- 2006
- Baths:
- 5.00
- MLS#:
- O6245576
- Subdivision:
- Markham Estates Sub
ADDITIONAL INFORMATION
Don't miss this one! The new owners of this spectacular home will enjoy a NEW roof, NEW HVAC, NEW water heater, NEW exterior seal and paint, NEW pool screen and more...all within the last few years, making this a WORRY-FREE home! This impeccably maintained property represents amazing pride of ownership from the moment it comes into view. Stunning water oaks extend gracefully across the manicured grounds while the new brick paver driveway, new exterior paint and new tile roof showcase the façade of this incredible estate property. Residing proudly on one acre of land within the exclusive gated community of Markham Estates, 8273 Day Lily Place is the ideal home for the discerning buyer. Upon entry, soaring ceilings are detailed with double and triple tray ceilings graced with crown molding and decorative paint designed to accentuate these amazing features. Enjoy the look of stone flooring without the maintenance requirement throughout the main spaces with durable tile floors. The private office is complemented by a built-in desk and wood flooring. The living room is bathed with indirect sunlight thanks to tall French doors offering views of the lanai, pool and backyard beyond. The primary bedroom is enormous and features a private study and bar refrigerator for convenient late-hour necessities. Dual closets are adorned with closet organizers and the luxurious bath’s centerpiece is a large soaking tub and glass-enclosed shower. The kitchen is light and bright with solid wood cabinets, large center island and a huge walk-in pantry. Enjoy light bites or coffee in the break nook alongside large windows. More French doors bring in a lot of natural light into the kitchen, family room and game room. This desirable three-way split bedroom plan allows for an ideal guest bedroom with a private en-suite bath, and two enormous bedrooms complete with desk areas and walk-in closets while sharing a jack-n-jill bath. The laundry room boasts ample cabinet storage, good counter space with a sink and a window to allow in more natural light. Step outside for family and friend entertainment in the screen-enclosed lanai and pool. The alfresco lifestyle abounds inside this massive space featuring travertine pavers, a summer kitchen with wet bar, a pool bath, spa and a saltwater pool. The backyard is landscaped for privacy and offers an enormous, fenced area for more fun times. In addition to the amazing lifestyle this home brings, a wealth of outdoor activities is available nearby, including golf and country clubs, recreational trails, and easy access to attractions and beaches. Seminole County enjoys top-rated schools, and boutique dining and shopping are just moments away as well as Interstate 4 and the 429/417 beltways.
- Type:
- Single Family
- Sq.Ft.:
- 1,516
- Status:
- Active
- Beds:
- 3
- Lot size:
- 0.19 Acres
- Year built:
- 1959
- Baths:
- 2.00
- MLS#:
- O6245549
- Subdivision:
- Sunland Estates
ADDITIONAL INFORMATION
NEWLY REMODELED 3 Bedroom, 2 Bathroom, EXCELLENT TURN KEY, MOVE-IN READY!! This beautiful home with an open floor plan offers a BRAND NEW A/C and THERMOSTAT, ROOF is a few years old , NEW KITCHEN, CABINETS, CORIAN GRANITE COUNTER TOP, NEW STAINLESS STEEL APPLIANCES, NEW BATHROOM, NEW CERAMIC TILE through out AND LAMINATE WOOD PLANK FLOORING in SUNROOM , NEW BASEBOARDS, NEW HARDWARE on ALL DOORS, HINGES, FIXTURES, and LIGHTING, NEW EXTERIOR and INTERIOR PAINT, WITH NEW WINDOWS, SPACIOUS BACK YARD AND WIDE OPEN FRONT YARD WITH A LONG WIDE DRIVEWAY, property close to everything SHOPPING , HOSPITALS, LAKE MARY HIGH SCHOOL, close to highways and all DISNEY THEME PARKS , and NEW SMYRNA BEACH in less than an hour, GREAT OPPORTUNITY FOR FIRST TIME HOMEBUYERS, OR INVESTORS IF YOU WANT TO LEASE IT, NO HOA !! COME CHECK IT OUT AND MAKE YOUR MOVE TODAY!!! (Price Reduction from original asking price 20k, Seller Motivated )
$189,000
O'neal Street Sanford, FL 32771
- Type:
- Land
- Sq.Ft.:
- n/a
- Status:
- Active
- Beds:
- n/a
- Lot size:
- 1.08 Acres
- Baths:
- MLS#:
- O6245594
ADDITIONAL INFORMATION
Unlock your dream project with this prime 1.08-acre parcel of vacant land nestled in beautiful Sanford, Florida! Zoned A-1, this property allows for the construction of detached single-family dwellings, making it perfect for your vision. Key Features includeA-1 Zoning: Ideal for residential development. Spacious 1.08 Acres: Plenty of room to create your ideal home or community. Location: Enjoy the charm of Sanford with nearby amenities, parks, and lakes. Bring your vision to life and explore the possibilities this land to give! Don't miss out on this fantastic opportunity—contact us today for more information!
$300,000
905 S Scott Avenue Sanford, FL 32771
- Type:
- Single Family
- Sq.Ft.:
- 1,152
- Status:
- Active
- Beds:
- 3
- Lot size:
- 0.23 Acres
- Year built:
- 1971
- Baths:
- 2.00
- MLS#:
- O6241938
- Subdivision:
- Mayfair Sec 1st Add
ADDITIONAL INFORMATION
Charming Home in the Heart of Downtown Sanford Welcome to your new home, a delightful 3-bedroom, 2-bathroom home ideally situated in the vibrant and historic downtown Sanford area. This beautifully maintained 1152 sqft residence offers both comfort and convenience, making it an exceptional find for those who enjoy city living with a touch of tranquility. Key Features: Prime Location: Enjoy the ultimate in walkability with the zoo, hospital, unique shops, and diverse restaurants all within easy reach. Explore the scenic St. Johns River parks and amenities, perfect for outdoor enthusiasts and families alike. Spacious Living: The home’s open and inviting layout is designed for modern living, with well-sized rooms that with plenty of natural light and comfort. Entertainer’s Dream Yard: A huge, lush yard provides ample space for outdoor gatherings, summer BBQs, or simply relaxing in your private oasis. Curb Appeal: With its charming façade and well-kept appearance, this home makes a stunning first impression and reflects pride of ownership. Family-Friendly: Benefit from nearby top-rated schools and a community-centric atmosphere, making this a perfect choice for families seeking both convenience and quality of life. This property offers a rare combination of accessibility, space, and charm. Don't miss this opportunity this will go fast, contact us today to schedule your viewing and discover all the reasons why this could be your perfect match!
- Type:
- Single Family
- Sq.Ft.:
- 3,097
- Status:
- Active
- Beds:
- 4
- Lot size:
- 0.25 Acres
- Year built:
- 2024
- Baths:
- 3.00
- MLS#:
- O6245073
- Subdivision:
- Conestoga Park A Rep
ADDITIONAL INFORMATION
Welcome to your dream luxury home, nestled on one of the largest North facing lots in the community! This brand-new gem boasts an impressive corner location, ensuring full privacy and tranquility. Enjoy serene views of the wooded area in the backyard, creating a peaceful retreat just outside your door. Step inside to discover luxurious living with over $80K upgrades including Level 5 floor tiles, oversized doors, elegant 6-inch trim that elevate every space . The chef-inspired waterfall gourmet kitchen is perfect for culinary enthusiasts, seamlessly connecting to the spacious living areas. Retreat to the primary bedroom conveniently located on the first floor, featuring an indulgent garden tub in the en-suite bath—your personal oasis for relaxation. Ideal for families, the thoughtful Jack and Jill bath serves two bedrooms with ease. Enjoy the outdoors on your expansive patio, perfect for entertaining or unwinding after a long day. A spacious 3-car garage provides ample storage for your vehicles and recreational toys. Located just minutes away from I-4, 417, 429, endless options for dining/shopping/entertainment, the zoo, marina, and Historic Downtown Sanford with the added advantage of "A" rated public schools. Don't miss out on this rare opportunity to own a stunning home that perfectly balances luxury and comfort in a highly sought-after community.
- Type:
- Single Family
- Sq.Ft.:
- 2,336
- Status:
- Active
- Beds:
- 4
- Lot size:
- 0.1 Acres
- Year built:
- 1999
- Baths:
- 3.00
- MLS#:
- O6245104
- Subdivision:
- Mayfair Club Ph 2
ADDITIONAL INFORMATION
Welcome to 120 Circle Hill Road, a beautifully updated residence nestled in Sanford, Florida. This inviting home offers a perfect blend of modern amenities and classic charm, making it an ideal retreat for families and professionals alike. Stepping inside you will find a beautiful 2 story foyer with winding staircase to the second floor. Large windows flood the space with natural light. The modern kitchen is a chef’s dream, featuring stainless steel appliances, ample cabinetry, and a spacious peninsula—perfect for casual dining or entertaining guests. Retreat to the spacious master suite on the second level, complete with a private en-suite bathroom and generous closet space. Upstairs, you’ll find three additional bedrooms, each offering ample space and natural light, along with a well-appointed shared bathroom. An office space downstairs provides the perfect setting for remote work or study, ensuring productivity in a comfortable environment. Step outside to your own backyard oasis, featuring a stunning private pool with breathtaking views of the golf course. This space is ideal for gatherings, relaxing afternoons, or quiet evenings under the stars, surrounded by mature landscaping that provides both beauty and privacy. Proximity to I-4, Sanford airport, and less than an hour drive to the Orlando tourist destinations make this an ideal location.
- Type:
- Single Family
- Sq.Ft.:
- 2,898
- Status:
- Active
- Beds:
- 7
- Lot size:
- 0.22 Acres
- Year built:
- 1978
- Baths:
- 4.00
- MLS#:
- O6244647
- Subdivision:
- Leavitts Sub W F
ADDITIONAL INFORMATION
$20K Price Reduction!! THE LARGEST HOUSE IN THE AREA. It's like 2 in 1. Two houses are joint together with a in between sitting room. THERE ARE LOTS OF POSSIBILITIES IN THIS CLOSE 3000 SQFT ONE FLOOR BIG HOUSE. Brand NEW Roof in 01/2024 and about $40k's of permitted addition and modification jobs just finished. The house is now with 7 Bedrooms, 4 bathrooms and 3 sitting areas. It can be splitted in different combinations depending on the individuals need and situation. Carrier Brand 2 AC sets are about 5 yrs old. New ceramic flooring, plumbing and rewiring were done recently. Electric panels are new and permitted. This no HOA home is next to Goldsboro elementary, close to Sanford magnet middle school, Fire and police station. It's a few minute drive to city hall, Sanford Riverwalk. The house is priced the lowest ( per sqft ) in comparison to the nearby other listings.
- Type:
- Condo
- Sq.Ft.:
- 1,864
- Status:
- Active
- Beds:
- 3
- Lot size:
- 0.03 Acres
- Year built:
- 2006
- Baths:
- 3.00
- MLS#:
- O6244712
- Subdivision:
- Carriage Homes At Dunwoody Commons A Condo
ADDITIONAL INFORMATION
Discover the charm of 5058 Maxon Terrace, a meticulously maintained 3-bedroom, 2.5-bathroom condo located in the Carriage Homes gated community in Dunwoody Commons, Sanford, FL. With 1,864 square feet of well-designed space, this home offers an open and inviting floor plan, perfect for comfortable living and entertaining. The kitchen is fully stocked with essential appliances, and the spacious living area opens to a screened patio, offering a peaceful retreat. Enjoy the convenience of a 1-car garage with additional guest parking. The community offers a pool and well-maintained common areas, enhancing your living experience. Pets are welcome, subject to size restrictions. This home is ready for immediate move-in. Don't miss your opportunity to live in a safe and desirable location with easy access to shopping, restaurants and major highways.
- Type:
- Land
- Sq.Ft.:
- n/a
- Status:
- Active
- Beds:
- n/a
- Lot size:
- 1.01 Acres
- Baths:
- MLS#:
- F10463205
- Subdivision:
- OAK HILL
ADDITIONAL INFORMATION
Discover a rare opportunity to lease 1.01-acre parcel of vacant land, zoned as RI14 Industrial use. Conveniently located on highly visible E 25th St /State Rd 43, 132" Frontage x 333. This land is ideally located near downtown Sanford on the outer perimeter of Sanford International Airport near essential amenities, including schools, airport, recreational areas & a 5-minute drive (3 miles) to the nearest Publix built in late 2023. COMMERCIAL LAND FOR RENT Listing Agent is Owner
$399,900
815 S Bay Avenue Sanford, FL 32771
- Type:
- Single Family
- Sq.Ft.:
- 2,206
- Status:
- Active
- Beds:
- 5
- Lot size:
- 0.28 Acres
- Year built:
- 1969
- Baths:
- 4.00
- MLS#:
- S5112886
- Subdivision:
- Sanford Town Of
ADDITIONAL INFORMATION
Don't miss this incredible home—perfect for a large family! This house boasts 4 bedrooms and 3 bathrooms and a mother-in law. Recent updates include brand new waterproof vinyl flooring, a fully remodeled kitchen with new cabinets, quartz countertops, and stainless-steel appliances. Fresh light fixtures, newer HVAC, new baseboards, and a fresh coat of paint inside and out make this home move-in ready. The property also features brand-new soffit, and a roof installed in 2022. Situated in the heart of Sanford, it's conveniently close to major highways (417 and I-4), shopping, dining, Sanford Sun Rail, Amtrak/Auto Train Station, Central Florida Zoo, and the Orlando Sanford International Airport. Best of all, NO HOA! Seller will contribute with $12,000 to buyer's closing costs!!!Don't miss this opportunity!
$309,000
2106 Cordova Drive Sanford, FL 32771
- Type:
- Single Family
- Sq.Ft.:
- 1,329
- Status:
- Active
- Beds:
- 2
- Lot size:
- 0.17 Acres
- Year built:
- 1950
- Baths:
- 1.00
- MLS#:
- O6245458
- Subdivision:
- Highland Park
ADDITIONAL INFORMATION
One or more photos is virtually staged. Discover this beautifully updated two-bedroom, one-bath bungalow just minutes from Historic Downtown Sanford. Perfectly situated in the coveted golf cart zone, this home invites you to enjoy the best of Florida living! The open concept floor plan is ideal for entertaining, featuring a spacious kitchen with white cabinets and stainless steel appliances that seamlessly flows into the inviting living room. The split floor plan boasts two generous bedrooms, one with a separate exterior entrance—perfect for an in-law suite or roommates! Constructed with low-maintenance concrete block, this home ensures durability and ease of upkeep. For your peace of mind, the roof was replaced in 2020, along with other updates including flooring and a newer air conditioner and water heater. Additional highlights include a new metal garage, perfect for storing your vehicle, boat, golf cart or extra gear. Outside, unwind in your large, fenced backyard. With no HOA, this property offers flexibility and freedom. Don’t miss your chance to own this delightful home! Click 'Virtual Tour' button to view 3D floorpan.
- Type:
- Condo
- Sq.Ft.:
- 1,117
- Status:
- Active
- Beds:
- 2
- Lot size:
- 0.02 Acres
- Year built:
- 2002
- Baths:
- 2.00
- MLS#:
- O6243907
- Subdivision:
- Arbor Lakes A Condo
ADDITIONAL INFORMATION
This is an exceptional, luxury condo boasting unobstructed views of the well-manicured grounds, and it's a rare find that won't remain on the market for long. Nestled within the peaceful, gated community of Arbor Lakes in Sanford in the highly desirable area nearby to Lake Mary, this second floor condo features two bedrooms and two bathrooms, encompassing 1,100 + square feet of living space, all conveniently situated on the first floor. Upon entering the secured gated entry, you'll discover this first-floor gem discreetly tucked away at the rear of the community, providing a serene sense of privacy. The interior welcomes you with an open-concept family room showcasing a neutral palette and crown molding and stunning natural tone laminate wood flooring. The family room seamlessly connects to the gourmet, galley kitchen, which has been thoughtfully remodeled and features white modern cabinetry, Solid surface countertops with a serving bar, double stainless-steel sink, and a complete appliance package. The master suite is a secluded retreat from the secondary bedroom, offering spacious accommodations and windows which let the natural light flow throughout. The sumptuous bath has a double vanity with white marble countertops and its private bath adorned in soothing neutral tones. One of the standout features is the French door leading to the screened-in lanai, where you can relish in entertaining and savor tranquil sunsets. Additionally, there's a private laundry room, which is a convenient bonus. The condo has been meticulously maintained by the seller and is now looking for someone to cherish it as he has. The community offers a plethora of amenities, including a sparkling pool, a fitness center, a fishing pier, tot lot, barbeque area, and a welcoming clubhouse. The community features lakes throughout the area adds to the appeal. Furthermore, the condo is ideally located and is zoned for exemplary-rated Seminole County Schools, including the highly regarded Lake Mary school system. This is a rare opportunity to enjoy luxury living in a serene yet vibrant community setting. This attractive community of Arbor Lakes features include a gym, private pool, playground, tennis court, indoor basketball court, media center, business center with conference room and billiards. Ideally located near major highways, Colonial Town Center, The Sun Rail, downtown Lake Mary and many golf courses. This is the perfect place to call home.
- Type:
- Townhouse
- Sq.Ft.:
- 1,914
- Status:
- Active
- Beds:
- 3
- Lot size:
- 0.06 Acres
- Year built:
- 2005
- Baths:
- 3.00
- MLS#:
- O6243916
- Subdivision:
- Greystone Ph 1
ADDITIONAL INFORMATION
**CHECK OUT THE 3D VIRTUAL TOUR** Nestled in the sought-after GREYSTONE subdivision of Sanford, this STUNNING 3-bedroom, 2.5-bathroom home spans an impressive 1,914 square feet, SHOWCASING $50,000 IN EXQUISITE UPGRADES throughout. As you enter, you are greeted by an inviting open floor plan, seamlessly connecting the elegant dining and living rooms with beautiful WOOD FLOORING. The REMODELED KITCHEN features gorgeous GRANITE COUNTERTOPS, complemented by STAINLESS-STEEL appliances and a walk-in pantry—perfect for culinary enthusiasts. Step through the sliding glass doors onto the serene, screened lanai that offers breathtaking water views, providing an ideal backdrop for relaxation and tranquility. Before heading upstairs there is a BEAUTIFULLY REMODELED HALF BATH and a LARGE LAUNDRY ROOM leading to the TWO-CAR GARAGE, At the top of the stairs there is a BUILT-IN-DESK ideal for home office or a child's homework/arts and crafts area with plenty of storage. The BAMBOO FLOORING leads you to a spacious primary bedroom with a view of the water and a large WALK IN CLOSET, complete with DUAL, SEE-THROUGH VANITY SINKS which helps light up underneath, a large stand-up shower, and an oversized GARDEN TUB, with sizable walk-in closets. Each of the spare bedrooms have built in closets and plenty of room for a home office, gym, guest bedrooms and more. With an ELEGANT DECOR, ACCENTS and CROWN MOULDING throughout. 1767 Travertine is perfect for the first time buyer just starting a family, an expanding family needing more space. Or a retiree looking for a quiet gated community with shopping close by. Greystone in Sanford Fl offers all that and more. **CALL TODAY AND SETUP A TOUR**

Andrea Conner, License #BK3437731, Xome Inc., License #1043756, [email protected], 844-400-9663, 750 State Highway 121 Bypass, Suite 100, Lewisville, TX 75067

All listings featuring the BMLS logo are provided by BeachesMLS, Inc. This information is not verified for authenticity or accuracy and is not guaranteed. Copyright © 2024 BeachesMLS, Inc.
Sanford Real Estate
The median home value in Sanford, FL is $377,495. This is lower than the county median home value of $390,700. The national median home value is $338,100. The average price of homes sold in Sanford, FL is $377,495. Approximately 48.84% of Sanford homes are owned, compared to 44.08% rented, while 7.08% are vacant. Sanford real estate listings include condos, townhomes, and single family homes for sale. Commercial properties are also available. If you see a property you’re interested in, contact a Sanford real estate agent to arrange a tour today!
Sanford, Florida has a population of 60,215. Sanford is less family-centric than the surrounding county with 30.12% of the households containing married families with children. The county average for households married with children is 31.52%.
The median household income in Sanford, Florida is $55,428. The median household income for the surrounding county is $73,002 compared to the national median of $69,021. The median age of people living in Sanford is 34.5 years.
Sanford Weather
The average high temperature in July is 92.3 degrees, with an average low temperature in January of 48.2 degrees. The average rainfall is approximately 53.4 inches per year, with 0 inches of snow per year.

