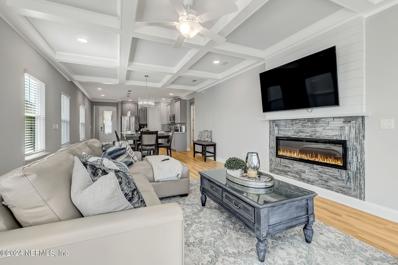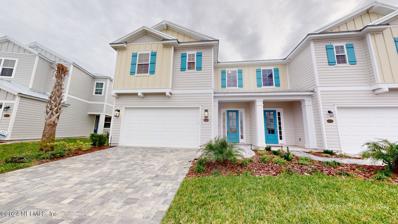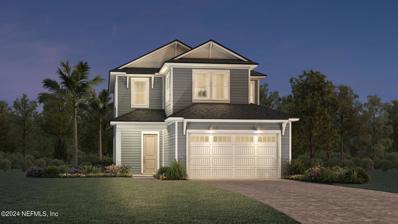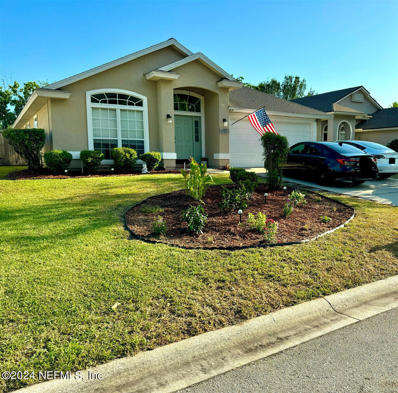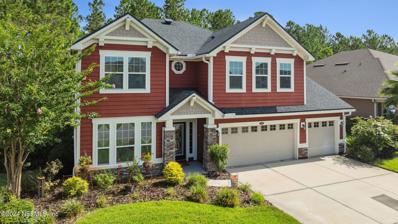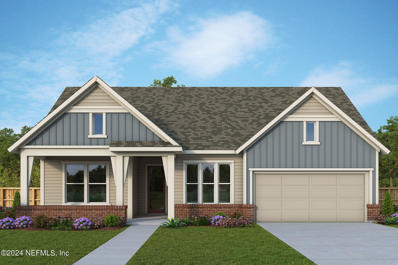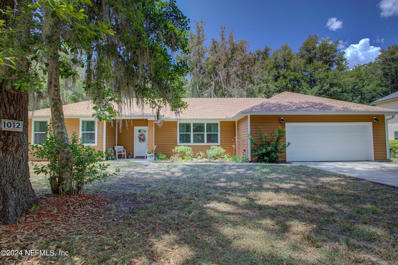Saint Johns FL Homes for Rent
- Type:
- Single Family
- Sq.Ft.:
- n/a
- Status:
- Active
- Beds:
- 3
- Lot size:
- 0.14 Acres
- Year built:
- 2022
- Baths:
- 3.00
- MLS#:
- 2042104
- Subdivision:
- Beachwalk
ADDITIONAL INFORMATION
NO SIGN ON PROPERTY. This beautiful home is located just a short golf cart ride to the Crystal Lagoon with it's sandy beach, clubhouse with restaurant, swim up bar, fitness center, tennis courts and so much more. Your permanent vacation awaits you. This home has a spacious kitchen with tile backsplash, large island with quartz, ss appliances and upgraded pendant lighting. Eat in area is open with upgraded lighting. Family room has stunning coffered ceiling and cozy electric fireplace. All overlooks large screened patio with pavers and leads to extended paver patio and fenced in backyard all overlooking a pond. Primary bedroom has carpet and ceiling fan. Primary bath has double vanity, upgraded shower and walk in closet. Two more bedrooms complete this home, both with ceiling fans, carpet and one has a Murphy Bed. Home has additional full and half bath with quartz counters. Laundry room with cabinets. This home is beautiful and a must see.
- Type:
- Condo
- Sq.Ft.:
- n/a
- Status:
- Active
- Beds:
- 3
- Year built:
- 2016
- Baths:
- 2.00
- MLS#:
- 2041792
- Subdivision:
- Greenstone
ADDITIONAL INFORMATION
Welcome to your 3 bedroom and 2 bathroom home in St. John's. You have a 1 car garage with room to park 2 cars in the driveway. The large kitchen flows into an open concept dining and living area with vaulted ceilings! The kitchen has a breakfast bar, granite countertops, tile floors and stainless steel appliances. Community amenities, highly rated schools, and a convenient location.
- Type:
- Single Family
- Sq.Ft.:
- n/a
- Status:
- Active
- Beds:
- 4
- Lot size:
- 0.11 Acres
- Year built:
- 2022
- Baths:
- 3.00
- MLS#:
- 2039691
- Subdivision:
- Beachwalk
ADDITIONAL INFORMATION
BUYER INCENTIVES: SELLERS WILL COVER THE MONTHLY PRIVATE CLUB FEE FOR 3 YEARS IN ADDITION TO THE $5,000 BEACHWALK CLUB INITIATION FEE IF UNDER CONTRACT IN JAN 2025. Welcome to this inviting 2-story home nestled in Northeast Florida's premier lifestyle community of Beachwalk. With over 2000 square feet, this true 4 bedroom, 3 full bathroom home exudes coastal comfort from the moment you walk in. Overlooking the spacious living room, the well-appointed kitchen is equipped with white cabinets, stainless steel appliances, sleek quartz countertops, and a pantry for ample storage. Through the rear door is a covered and screened lanai with tranquil pond views, creating a relaxing place to unwind. Escape to the second-floor primary sanctuary, complete with an en-suite that includes an expansive vanity with dual sinks, a tiled shower, and a walk-in closet. Two additional bedrooms on the second level share a jack-and-jill bathroom. A first floor bedroom and full bathroom is ideal for guests. The 2-car attached garage has epoxy floors, perfect for housing your wheeled toys or beach toys. Enjoy all of the amenities the Beachwalk lifestyle has to offer. Experience kayaking or paddle boarding in the breathtaking 14-acre Crystal Lagoon. Swim beachside along the swim-up bar or slide down the two 40-foot waterslides. Additional amenities include an 18-hole putting green, tennis courts, dog park, state-of-the-art fitness center, and Beachwalk Club dining.
- Type:
- Townhouse
- Sq.Ft.:
- n/a
- Status:
- Active
- Beds:
- 4
- Lot size:
- 0.13 Acres
- Year built:
- 2023
- Baths:
- 3.00
- MLS#:
- 2041008
- Subdivision:
- Twin Creeks North
ADDITIONAL INFORMATION
Welcome home to this stunning Beachwalk townhouse. The stunning, kitchen and no maintenance backyard set this home apart from all the rest in the community! There are too many upgrades to list here! Discover the epitome of coastal luxury living in this one year old townhome at Beachwalk's Atlantica Isles—available for immediate occupancy! Atlantica Isles provides exclusive access to the stunning 14-acre Crystal Lagoon and a plethora of resort-style amenities. This 4-bedroom, 3-bathroom residence with a loft, features over 2,500 sq. ft. of living space. The main floor seamlessly connects the expansive great room, gourmet kitchen, and dining room—perfect for hosting and entertaining. A versatile bedroom and full bath on the main floor offer ideal space for guests, a home office, or a playroom. The location can't be beat with ever expanding retail and restaurants all around. Whether relaxing by the swim up bar at the lagoon or on your private patio, each day will feel like a vacation!
- Type:
- Townhouse
- Sq.Ft.:
- n/a
- Status:
- Active
- Beds:
- 3
- Year built:
- 2024
- Baths:
- 3.00
- MLS#:
- 2040946
- Subdivision:
- Rivertown - The Meadows
ADDITIONAL INFORMATION
LOT 7 - The Davy, 1289 sf with 3 bedrooms / 2.5 bathrooms, is an end location. The home's open design w/kitchen, dining & great room is abundant with natural light. Luxury vinyl plank throughout first floor. Well-appointed kitchen with Quartz countertops, 42'' upper cabinetry, island with breakfast bar & all appliances included. Stackable W/D & powder room on first floor; owner's suite & second bedroom upstairs w/plush carpeting. Includes 2'' faux wood blinds. New homes designed with affordability in mind. Owner occupant purchasers only & deed restrictions apply; call to learn more. RIVERTOWN is a master-planned community nestled along the pristine shores of the St Johns River. Each amenity is geared toward staying fit, meeting new friends, trying new activities, and having fun in northeast FL's sunshine. RiverTown is designed to connect its residents to the beautiful natural surroundings with neighborhood parks overlooking picturesque lakes and preserve, w/miles of trails. These pictures are representation of the models only.
- Type:
- Townhouse
- Sq.Ft.:
- n/a
- Status:
- Active
- Beds:
- 2
- Year built:
- 2024
- Baths:
- 3.00
- MLS#:
- 2040945
- Subdivision:
- Rivertown - The Meadows
ADDITIONAL INFORMATION
LOT 20 - The Burbank, 1206 sf with 2 bedrooms / 2.5 bathrooms, is an interior townhome. The home's open design w/kitchen, dining & great room is abundant with natural light. Luxury vinyl plank throughout first floor. Well-appointed kitchen with Quartz countertops, 42'' upper cabinetry, island with breakfast bar & all appliances included. Stackable W/D & powder room on first floor; owner's suite & second bedroom upstairs w/plush carpeting. Includes 2'' faux wood blinds. New homes designed with affordability in mind. Owner occupant purchasers only & deed restrictions apply; call to learn more. RIVERTOWN is a master-planned community nestled along the pristine shores of the St Johns River. Each amenity is geared toward staying fit, meeting new friends, trying new activities, and having fun in northeast FL's sunshine. RiverTown is designed to connect its residents to the beautiful natural surroundings with neighborhood parks overlooking picturesque lakes and preserve, w/miles of trails. These pictures are representation of the models only.
- Type:
- Townhouse
- Sq.Ft.:
- n/a
- Status:
- Active
- Beds:
- 3
- Year built:
- 2024
- Baths:
- 3.00
- MLS#:
- 2040938
- Subdivision:
- Rivertown - The Meadows
ADDITIONAL INFORMATION
LOT 21 - The Carver, 1288 sf with 3 bedrooms / 2.5 bathrooms, is an interior townhome. The home's open design with kitchen, dining, and great room is abundant with natural light. Luxury vinyl plank throughout first floor. Well-appointed kitchen with Quartz countertops, 42'' upper cabinetry, island with breakfast bar & all appliances included. Stackable W/D & powder room on first floor; owner's suite & second bedroom upstairs with plush carpeting. Includes 2'' faux wood blinds. New homes designed with affordability in mind. Owner occupant purchasers only & deed restrictions apply; call to learn more. RIVERTOWN is a master-planned community nestled along the pristine shores of the St Johns River. Each amenity is geared toward staying fit, meeting new friends, trying new activities, and having fun in NE FL's sunshine. RiverTown is designed to connect its residents to the beautiful natural surroundings with neighborhood parks overlooking picturesque lakes and preserve, w/miles of trails These pictures are representation of the models only.
- Type:
- Townhouse
- Sq.Ft.:
- n/a
- Status:
- Active
- Beds:
- 3
- Year built:
- 2024
- Baths:
- 3.00
- MLS#:
- 2040919
- Subdivision:
- Rivertown - The Meadows
ADDITIONAL INFORMATION
LOT 9 - The Carver, 1288 sf with 3 bedrooms / 2.5 bathrooms, is an interior townhome. The home's open design with kitchen, dining, and great room is abundant with natural light. Luxury vinyl plank throughout first floor. Well-appointed kitchen with Quartz countertops, 42'' upper cabinetry, island with breakfast bar & all appliances included. Stackable W/D & powder room on first floor; owner's suite & second bedroom upstairs with plush carpeting. Includes 2'' faux wood blinds. New homes designed with affordability in mind. Owner occupant purchasers only & deed restrictions apply; call to learn more. RIVERTOWN is a master-planned community nestled along the pristine shores of the St Johns River. Each amenity is geared toward staying fit, meeting new friends, trying new activities, and having fun in NE FL's sunshine. RiverTown is designed to connect its residents to the beautiful natural surroundings with neighborhood parks overlooking picturesque lakes and preserve, w/miles of trails These pictures are representation of the models only.
- Type:
- Single Family
- Sq.Ft.:
- n/a
- Status:
- Active
- Beds:
- 4
- Year built:
- 2025
- Baths:
- 4.00
- MLS#:
- 2040887
- Subdivision:
- Rivertown Bluffs
ADDITIONAL INFORMATION
LOT 81 - The Careen exudes gracious, generous elegance. The hospitable porch leads to a welcoming foyer & into a long, classic hallway which opens to the Great Room & dining area where a wall of windows lets in abundant light. 4 bedrooms /3 bathrooms & with a retreat room that can be used as a study or for crafts. An island kitchen overlooks the open-concept space for family gatherings & entertaining & provides a walk-in pantry. The Owner's suite located in rear corner of the home provides privacy and features 2 walk-in closets. The bath features 2 vanities & a walk-in shower. RIVERTOWN is a master-planned community nestled along the pristine shores of the St Johns River. Each amenity is geared toward staying fit, meeting new friends, trying new activities, and having fun in NE FL's sunshine. RiverTown is designed to connect its residents to the beautiful natural surroundings with neighborhood parks overlooking picturesque lakes and preserve, w/miles of trails.
- Type:
- Single Family
- Sq.Ft.:
- n/a
- Status:
- Active
- Beds:
- 4
- Year built:
- 2025
- Baths:
- 3.00
- MLS#:
- 2040855
- Subdivision:
- Rivertown Bluffs
ADDITIONAL INFORMATION
LOT 134 - The Hawkin floor plan features 4 Bedrooms, 3 Bathrooms and 9 ft ceilings throughout. The 12' sliding glass door opens up to an extended covered lanai. The Hawkin also has a water softener loop, gas stub for an outdoor kitchen or BBQ, and is plumbed for utility sink in the laundry and has LED lighting in all rooms. Come check the new Hawkin Floor plan! RIVERTOWN is a master-planned community nestled along the pristine shores of the St Johns River. Each amenity is geared toward staying fit, meeting new friends, trying new activities, and having fun in northeast FL's sunshine. RiverTown is designed to connect its residents to the beautiful natural surroundings with neighborhood parks overlooking picturesque lakes and preserve, w/miles of trails.
- Type:
- Single Family
- Sq.Ft.:
- n/a
- Status:
- Active
- Beds:
- 4
- Year built:
- 2025
- Baths:
- 3.00
- MLS#:
- 2040848
- Subdivision:
- Rivertown Bluffs
ADDITIONAL INFORMATION
LOT 82 - The Hawkin floor plan features 9ft ceilings throughout, 12' sliding glass door, Owner's Suite has a Shower Plus, 4 bedrooms, 3 bathrooms, and a study. This home also features an extended covered lanai, water softener loop, gas stub for an outdoor kitchen or BBQ, is plumbed for utility sinks in the laundry and has LED lighting in all rooms. RIVERTOWN is a master-planned community nestled along the pristine shores of the St Johns River. Each amenity is geared toward staying fit, meeting new friends, trying new activities, and having fun in northeast FL's sunshine. RiverTown is designed to connect its residents to the beautiful natural surroundings with neighborhood parks overlooking picturesque lakes and preserve, w/miles of trails.
$639,990
71 Oakmoss Drive St Johns, FL 32259
- Type:
- Single Family
- Sq.Ft.:
- n/a
- Status:
- Active
- Beds:
- 3
- Year built:
- 2024
- Baths:
- 3.00
- MLS#:
- 2040747
- Subdivision:
- Rivertown Shores
ADDITIONAL INFORMATION
Located in the new, exclusive gated community of The Shores at RiverTown. The heart of the Osprey design is an airy great room with access to a gorgeous covered lanai. The well-appointed kitchen overlooks a cozy casual dining area. Defining the superb primary bedroom suite is a generous walk-in closet and gorgeous primary bath with a dual-sink vanity, large luxe shower, and private water closet. Accessible to a spacious loft, secondary bedrooms feature walk-in closets and a shared hall bath with a dual-sink vanity. Additional highlights include an expansive first floor office with a convenient powder room and ample additional storage. As part of RiverTown, residents will enjoy the extensive resort-style amenities, including pools, water slides, lazy river, kayak lagoon, tennis courts, basketball courts, dog parks, sports parks, and miles and miles of trails. The River Club is easily accessible via our exclusive gated golf cart path. Come enjoy the river life!
$259,990
65 Harrow Cove St Johns, FL 32259
- Type:
- Townhouse
- Sq.Ft.:
- n/a
- Status:
- Active
- Beds:
- 2
- Year built:
- 2024
- Baths:
- 3.00
- MLS#:
- 2040619
- Subdivision:
- Rivertown - The Meadows
ADDITIONAL INFORMATION
LOT 5 - The Burbank, 1206 sf with 2 bedrooms / 2.5 bathrooms, is an interior townhome. The home's open design w/kitchen, dining & great room is abundant with natural light. Luxury vinyl plank throughout first floor. Well-appointed kitchen with Quartz countertops, 42'' upper cabinetry, island with breakfast bar & all appliances included. Stackable W/D & powder room on first floor; owner's suite & second bedroom upstairs w/plush carpeting. Includes 2'' faux wood blinds. New homes designed with affordability in mind. Owner occupant purchasers only & deed restrictions apply; call to learn more. RIVERTOWN is a master-planned community nestled along the pristine shores of the St Johns River. Each amenity is geared toward staying fit, meeting new friends, trying new activities, and having fun in northeast FL's sunshine. RiverTown is designed to connect its residents to the beautiful natural surroundings with neighborhood parks overlooking picturesque lakes and preserve, w/miles of trails. These pictures are representation of the models only.
$265,990
61 Harrow Cove St Johns, FL 32259
- Type:
- Townhouse
- Sq.Ft.:
- n/a
- Status:
- Active
- Beds:
- 3
- Year built:
- 2024
- Baths:
- 3.00
- MLS#:
- 2040612
- Subdivision:
- Rivertown - The Meadows
ADDITIONAL INFORMATION
LOT 4 - The Carver, 1288 sf with 3 bedrooms / 2.5 bathrooms, is an interior townhome. The home's open design with kitchen, dining, and great room is abundant with natural light. Luxury vinyl plank throughout first floor. Well-appointed kitchen with Quartz countertops, 42'' upper cabinetry, island with breakfast bar & all appliances included. Stackable W/D & powder room on first floor; owner's suite & second bedroom upstairs with plush carpeting. Includes 2'' faux wood blinds. New homes designed with affordability in mind. Owner occupant purchasers only & deed restrictions apply; call to learn more. RIVERTOWN is a master-planned community nestled along the pristine shores of the St Johns River. Each amenity is geared toward staying fit, meeting new friends, trying new activities, and having fun in NE FL's sunshine. RiverTown is designed to connect its residents to the beautiful natural surroundings with neighborhood parks overlooking picturesque lakes and preserve, w/miles of trails These pictures are representation of the models only.
- Type:
- Single Family
- Sq.Ft.:
- n/a
- Status:
- Active
- Beds:
- 4
- Year built:
- 2024
- Baths:
- 4.00
- MLS#:
- 2040252
- Subdivision:
- Rivertown Bluffs
ADDITIONAL INFORMATION
LOT 17 - This Riley Floor plan with Craftsman elevation has 3 bedrooms and 2.5 bathrooms with a Loft. 8' multi-slider to a covered lanai. RIVERTOWN is a master-planned community nestled along the pristine shores of the St. Johns River. Each amenity is geared toward staying fit, meeting new friends, trying new activities, and having fun in northeast FL's sunshine. RiverTown is designed to connect its residents to the beautiful natural surroundings with neighborhood parks overlooking picturesque lakes and preserve, w/miles of trails and sidewalks.
- Type:
- Single Family
- Sq.Ft.:
- n/a
- Status:
- Active
- Beds:
- 5
- Lot size:
- 0.36 Acres
- Year built:
- 2004
- Baths:
- 4.00
- MLS#:
- 2039337
- Subdivision:
- Plantation Estates W
ADDITIONAL INFORMATION
One of the best locations in JCP with a guarded gate entrance. This home by Sid Higgenbotham Custom Homes, sits on a large .36 acre corner lot in Plantation Estates with a NEW ROOF!. Fantastic floor plan with 4 bedrooms, 3 1/2 baths, & bonus 5th bedroom/flex/office option. In the back is your perfect sized Pool with sun shelf & ready to relax in. Some interior features include plantation shutters, wood floors, French doors, ceramic tile, beadboard, crown moldings, fireplace with mantle, arched high doorways And with a Murphy Bed & built in cabinets in one of the rooms. The kitchen has 42'' raised panel white cabinets with crown molding, deep farm sink & a breakfast nook to enjoy. The private owner's suite has tray ceiling, a bay window & a door to the Pool/Lanai. There are two 240V outlets in garage, ready for adapters for electric cars. Julington Creek Plantation has multiple Amenities Centers offering all sorts of activities, events, and benefits including golf courses and pools.
$420,000
975 N Lilac Loop St Johns, FL 32259
- Type:
- Single Family
- Sq.Ft.:
- n/a
- Status:
- Active
- Beds:
- 4
- Lot size:
- 0.15 Acres
- Year built:
- 2003
- Baths:
- 2.00
- MLS#:
- 2039781
- Subdivision:
- Julington Creek
ADDITIONAL INFORMATION
Beautiful Home with Scenic Views - Move-In Ready! Discover this lovely home, nestled on a picturesque lot with mature trees and a peaceful pond just beyond the backyard. The home features a new roof installed in 2020, offering durability and reliability. Inside, youll find a blend of comfort and style with freshly painted bathrooms and laminate flooring throughout. The front of the house offers a welcoming formal living and dining area with a handy wet bar. The kitchen features freshly painted cabinets and walls, a new refrigerator, an island, and a cozy breakfast nook, leading into the spacious family room. Double glass French doors with built-in blinds open to a large patio, perfect for relaxing and enjoying the tranquil pond views. The yard is beautifully landscaped with privacy fencing on the sides and a sleek black aluminum fence at the back to keep the scenic view unobstructed. Additional features include a well-maintained A/C unit, a full sprinkler system, a Ring doorbell with
- Type:
- Single Family
- Sq.Ft.:
- 4,619
- Status:
- Active
- Beds:
- 6
- Lot size:
- 0.53 Acres
- Year built:
- 2014
- Baths:
- 5.00
- MLS#:
- 2039180
- Subdivision:
- Reserve At Greenbriar
ADDITIONAL INFORMATION
Fantastic Craftsman Style family home on a premium preserve lot in The Reserve at Greenbriar. This home has plenty of room in 3,675 SF with 6 bedrooms and 4-1/2 baths. The downstairs boasts beautiful wood floors, an in-law/guest suite, home office, Butler's pantry with wine cooler, formal dining room, and large kitchen with granite counters, custom tile backsplash, all stainless-steel appliances including a 5-burner gas cooktop, double oven, dishwasher, breakfast nook, roll-out trash bin, large center island, and tons of cabinet space. Upstairs is the sun-filled Owner's suite with huge his and hers walk-in closet with built-ins, and full bath with garden tub, separate shower, double vanity, and water closet. In addition, there is a loft area, large laundry room, and an additional 4 bedrooms, all with walk in closets, and 3 more bathrooms. You'll enjoy spending time in the back under your covered porch with automated roll up screens, custom brick pavers, and tv and sound system. Gather at the firepit and Hot tub. Large 3-car Garage with automatic door openers, attic storage, hanging shelf, refrigerator. White vinyl and black aluminum fencing, garden area and plenty of room to install your own pool. Upgrades include Tankless hot water heater, whole house water conditioning system and owner installed Emergen Switch panel for generator - just need to install generator. Enjoy the whole house exterior color light system - fun for lighting for different holidays and seasons! Low annual HOA fee. No CDD fees. The community has a clubhouse, pool, and playground just a short walk or bike ride away.
$518,317
179 Pelton Place St Johns, FL 32259
- Type:
- Single Family
- Sq.Ft.:
- n/a
- Status:
- Active
- Beds:
- 2
- Lot size:
- 0.14 Acres
- Year built:
- 2024
- Baths:
- 2.00
- MLS#:
- 2038434
- Subdivision:
- Watersong At Rivertown
ADDITIONAL INFORMATION
LOT 309 - The Terrace Craftsman is located on a corner home site. This home is a 2 bedroom with office. Enjoy the open feel of 10' ceilings throughout and a 16' sliding door out to an extended lanai overlooking the water. Gourmet kitchen includes an oven microwave combo with a gas cook top and quartz countertops. Wood- look tile throughout the home with carpet in the secondary bedroom only. Owner's suite has a spacious spa shower and walk-in closet. A must see! WaterSong is an exclusive 55+ neighborhood located within RiverTown, a master-planned community designed to combine modern, resort-style amenities with an unspoiled natural setting nestled along the shores of the St. Johns River with miles of trails and sidewalks throughout. Each amenity is geared toward staying fit, meeting new friends, trying new activities, and having fun in the sun.
- Type:
- Single Family
- Sq.Ft.:
- n/a
- Status:
- Active
- Beds:
- 4
- Year built:
- 2024
- Baths:
- 3.00
- MLS#:
- 2038380
- Subdivision:
- Oxford Estates
ADDITIONAL INFORMATION
This amazing 4 bedroom 3 bath home with high ceilings and abundant windows provide ample natural light. The home has a beautiful conservation view on a dead end cul-de-sac road and features a 3 car garage with extra storage and too many upgrades to list.
$675,000
226 Palomar Drive St Johns, FL 32259
- Type:
- Single Family
- Sq.Ft.:
- n/a
- Status:
- Active
- Beds:
- 3
- Year built:
- 2025
- Baths:
- 3.00
- MLS#:
- 2037930
- Subdivision:
- Rivertown Ravines
ADDITIONAL INFORMATION
LOT 154 -The Canyon embodies family togetherness and entertaining friends with a generous and airy open-concept design. A welcoming foyer opens to a grand space where the island kitchen overlooks the dining room and Great Room, which flow seamlessly together. The light-filled space feels even larger with its direct view of the covered lanai. RIVERTOWN is a master-planned community nestled along the pristine shores of the St Johns River. Each amenity is geared toward staying fit, meeting new friends, trying new activities, and having fun in northeast FL's sunshine. RiverTown is designed to connect its residents to the beautiful natural surroundings with neighborhood parks overlooking picturesque lakes and preserve, w/miles of trails.
$698,853
171 Ridgehill Way St Johns, FL 32259
- Type:
- Single Family
- Sq.Ft.:
- n/a
- Status:
- Active
- Beds:
- 4
- Year built:
- 2024
- Baths:
- 4.00
- MLS#:
- 2037922
- Subdivision:
- Rivertown Ravines
ADDITIONAL INFORMATION
LOT 234 - The Grove showcases generosity and elegance with a long, classic hallway that opens to the home's breathtaking open-concept centerpiece, the combined Great Room and dining room. The island kitchen overlooks the seamless, light-filled space and directly out onto the covered lanai. RIVERTOWN is a master-planned community nestled along the pristine shores of the St Johns River. Each amenity is geared toward staying fit, meeting new friends, trying new activities, and having fun in northeast FL's sunshine. RiverTown is designed to connect its residents to the beautiful natural surroundings with neighborhood parks overlooking picturesque lakes and preserve, w/miles of trails.
$599,000
81 Pigeon Cove St Johns, FL 32259
- Type:
- Single Family
- Sq.Ft.:
- n/a
- Status:
- Active
- Beds:
- 2
- Lot size:
- 0.14 Acres
- Year built:
- 2024
- Baths:
- 3.00
- MLS#:
- 2037918
- Subdivision:
- Watersong At Rivertown
ADDITIONAL INFORMATION
LOT 281 - The Bridge Low Country is a graciously open floor plan fantastic for entertaining large crowds. Huge island, tons of cabinets, Gourmet Kitchen, Quartz countertops throughout, and an Owners suite featuring a spa shower with zero entry and bench. 10' ceilings, 8' interior doors and 4' garage extension for great storage. WaterSong is an exclusive 55+ neighborhood located within RiverTown, a master-planned community designed to combine modern, resort-style amenities with an unspoiled natural setting nestled along the shores of the St. Johns River with miles of trails and sidewalks throughout. Each amenity is geared toward staying fit, meeting new friends, trying new activities and having fun in the sun.
- Type:
- Single Family
- Sq.Ft.:
- 2,784
- Status:
- Active
- Beds:
- 4
- Lot size:
- 0.34 Acres
- Year built:
- 2021
- Baths:
- 2.00
- MLS#:
- 2037254
- Subdivision:
- Fruit Cove Terrace
ADDITIONAL INFORMATION
Are you looking for a newer home but with some land and privacy? This home built in 2021 is on a private lot with no HOA or CDD! Large back yard for entertaining, children/pets to play, or add a pool. Well and Septic eliminate monthly utility bills. Inside is 4 bedrooms, 2 full bathrooms and over 2,000 sq ft with an open floor plan plus split bedrooms. Close to St. Johns River, beach, shopping and restaurants yet you have a slice of peace and tranquility when you call this home!
- Type:
- Single Family
- Sq.Ft.:
- n/a
- Status:
- Active
- Beds:
- 5
- Lot size:
- 0.28 Acres
- Year built:
- 2012
- Baths:
- 4.00
- MLS#:
- 2035532
- Subdivision:
- The Colony At Greenbriar
ADDITIONAL INFORMATION
Welcome Home to Greenbrier. A Courtyard entry to a 3 car extended garage, welcomes you to a the main entry with soaring high ceilings, 9 ft door entrances, double crown molding, large windows, and hardwood flooring. Thoughtful details are throughout the home. Office/flex room downstairs with doors. Fireplace with mantel. Gourmet Kitchen with center island, double ovens, granite counter tops and breakfast bar. Separate Breakfast space, and large family room leading to the backyard. Primary suite boasts of double tray ceilings, two walk in closets, separate vanities and a soaking tub. Split bedrooms. Built in desk/landing area between bedrooms. Laundry room inside. Upstairs bedroom and flex area has a full bath and plenty of light. Enjoy your covered lanai and private backyards has penalty of land of a private backyard on the preserve. This wonderful community amenities include parks, walking trails. This home has it all.

Saint Johns Real Estate
The median home value in Saint Johns, FL is $514,200. This is lower than the county median home value of $523,700. The national median home value is $338,100. The average price of homes sold in Saint Johns, FL is $514,200. Approximately 78.52% of Saint Johns homes are owned, compared to 15.36% rented, while 6.12% are vacant. Saint Johns real estate listings include condos, townhomes, and single family homes for sale. Commercial properties are also available. If you see a property you’re interested in, contact a Saint Johns real estate agent to arrange a tour today!
Saint Johns 32259 is more family-centric than the surrounding county with 50.93% of the households containing married families with children. The county average for households married with children is 34.16%.
Saint Johns Weather
