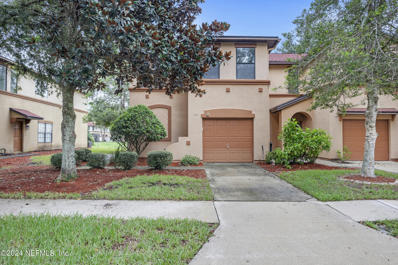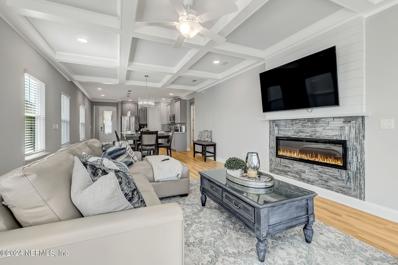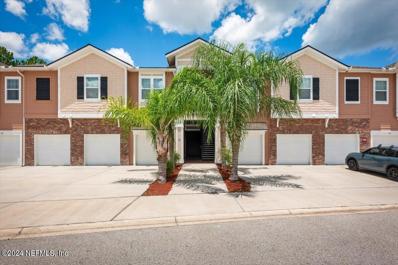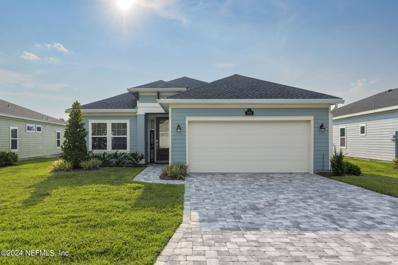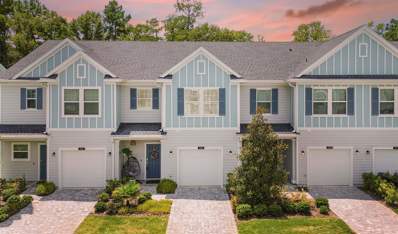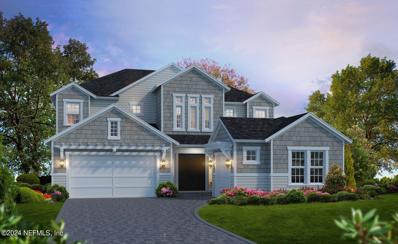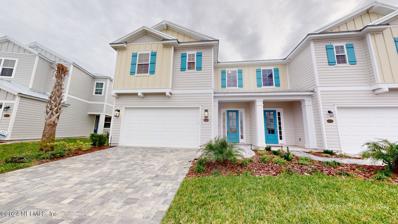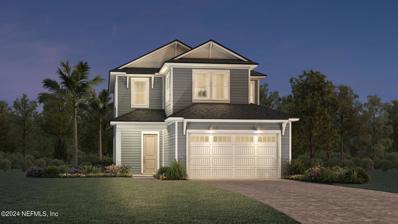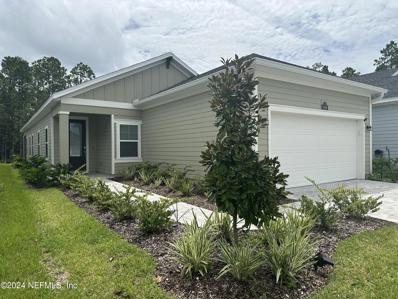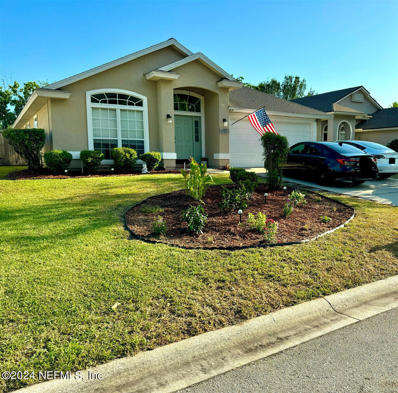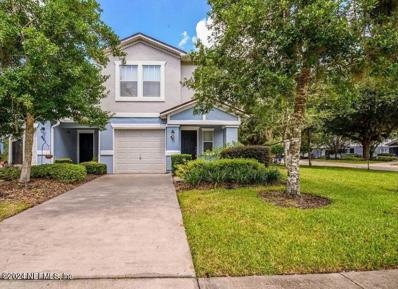Saint Johns FL Homes for Rent
- Type:
- Townhouse
- Sq.Ft.:
- n/a
- Status:
- Active
- Beds:
- 3
- Lot size:
- 0.07 Acres
- Year built:
- 2004
- Baths:
- 3.00
- MLS#:
- 2042434
- Subdivision:
- Julington Creek Plan
ADDITIONAL INFORMATION
Welcome home! This freshly repainted townhome is bathed in natural light and just waiting for its new family to create lasting memories. The downstairs features new hardwood flooring throughout the living areas, and the open concept design allows you to customize the space to fit your needs. In the dining area, the previous owners set up a projector screen and used it as a movie room! The kitchen cabinets have been updated to match the home's fresh look. The back porch has been extended beyond the covered area, perfect for enjoying the shade and pond view. Upstairs, you'll find a loft, three bedrooms, two full baths, and a convenient laundry room. This neighborhood not only offers the main amenities of Julington Creek but also features a private pool and playground exclusive to Riverside residents.
- Type:
- Single Family
- Sq.Ft.:
- n/a
- Status:
- Active
- Beds:
- 3
- Lot size:
- 0.14 Acres
- Year built:
- 2022
- Baths:
- 3.00
- MLS#:
- 2042104
- Subdivision:
- Beachwalk
ADDITIONAL INFORMATION
NO SIGN ON PROPERTY. This beautiful home is located just a short golf cart ride to the Crystal Lagoon with it's sandy beach, clubhouse with restaurant, swim up bar, fitness center, tennis courts and so much more. Your permanent vacation awaits you. This home has a spacious kitchen with tile backsplash, large island with quartz, ss appliances and upgraded pendant lighting. Eat in area is open with upgraded lighting. Family room has stunning coffered ceiling and cozy electric fireplace. All overlooks large screened patio with pavers and leads to extended paver patio and fenced in backyard all overlooking a pond. Primary bedroom has carpet and ceiling fan. Primary bath has double vanity, upgraded shower and walk in closet. Two more bedrooms complete this home, both with ceiling fans, carpet and one has a Murphy Bed. Home has additional full and half bath with quartz counters. Laundry room with cabinets. This home is beautiful and a must see.
- Type:
- Condo
- Sq.Ft.:
- n/a
- Status:
- Active
- Beds:
- 3
- Year built:
- 2016
- Baths:
- 2.00
- MLS#:
- 2041792
- Subdivision:
- Greenstone
ADDITIONAL INFORMATION
Welcome to your 3 bedroom and 2 bathroom home in St. John's. You have a 1 car garage with room to park 2 cars in the driveway. The large kitchen flows into an open concept dining and living area with vaulted ceilings! The kitchen has a breakfast bar, granite countertops, tile floors and stainless steel appliances. Community amenities, highly rated schools, and a convenient location.
- Type:
- Single Family
- Sq.Ft.:
- n/a
- Status:
- Active
- Beds:
- 3
- Lot size:
- 0.16 Acres
- Year built:
- 2022
- Baths:
- 2.00
- MLS#:
- 2041709
- Subdivision:
- Stillwater
ADDITIONAL INFORMATION
For those that appreciate privacy, beauty, and a perfectly designed home, this gorgeous residence features the most sought-after water to golf views. Enjoy an open floor plan with abundant natural light, featuring a large living area that seamlessly flows into the dining and kitchen spaces. The chef's kitchen is equipped with stainless steel appliances, double oven, gas range, quartz countertops, and a walk-in pantry, making it perfect for entertaining and family gatherings. Retreat to the tranquil primary bedroom with an en-suite bathroom, dual vanities, and an oversized walk-in shower. Step outside to your private backyard oasis, ideal for relaxation or hosting summer barbecues. The screened lanai is perfect for outdoor living, and the landscaped yard offers plenty of space for activities. - Community Amenities: Enjoy the fantastic amenities that Stillwater has to offer, including a sparkling community pool, golf course, clubhouse, community center, fitness center aerobics studio, Tennis Court, Pickleball Court, Pond, fully maintained lawns, all within a gated community! The Stillwater Golf Club offers an 18-hole golf course and a practice facility with Top Tracer technology. - Location: Conveniently located near shopping, dining, and recreational opportunities, this home offers the perfect blend of suburban tranquility and urban convenience. Lawn maintenance is included with the HOA.
$289,999
386 BORACAY CIR St Johns, FL 32259
- Type:
- Townhouse
- Sq.Ft.:
- 1,611
- Status:
- Active
- Beds:
- 2
- Lot size:
- 0.06 Acres
- Year built:
- 2022
- Baths:
- 3.00
- MLS#:
- 243682
- Subdivision:
- Grand Isle At Beachwalk
ADDITIONAL INFORMATION
Experience easy living in this pristine, like-new home where tranquility and recreation blend seamlessly. Meticulously maintained with a manicured landscape, this upgraded home offers everything you desire. Enjoy the 14-acre lagoon for kayaking, paddleboarding, or lounging at the swim-up bar. Resort-like amenities include tennis courts and a dog waterpark, creating a vacation atmosphere. The kitchen features quartz countertops and stainless steel appliances. The master suite boasts a walk-in closet and a luxurious bathroom. Unwind in the screened-in lanai, offering peaceful relaxation. Home includes Level 2 fast car charger.
- Type:
- Single Family
- Sq.Ft.:
- n/a
- Status:
- Active
- Beds:
- 4
- Year built:
- 2024
- Baths:
- 4.00
- MLS#:
- 2041246
- Subdivision:
- Middlebourne
ADDITIONAL INFORMATION
Enter this spacious two-story home through the beautiful covered entry way and into the large, welcoming foyer. Two-story ceilings in the living room and foyer complement the open floor plan. Adding to the quality of your comfort, the covered lanai provides plenty of space for all types of entertainment! Separated from all the other rooms, the master suite comes complete with a large walk-in closet while the master bath includes an enclosed shower, and separate vanities and linen closet.
- Type:
- Single Family
- Sq.Ft.:
- n/a
- Status:
- Active
- Beds:
- 4
- Lot size:
- 0.11 Acres
- Year built:
- 2022
- Baths:
- 3.00
- MLS#:
- 2039691
- Subdivision:
- Beachwalk
ADDITIONAL INFORMATION
FRESH INCENTIVES: SELLERS WILL COVER THE MONTHLY PRIVATE CLUB FEE FOR 3 YEARS IN ADDITION TO THE $5,000 BEACHWALK CLUB INITIATION FEE IF UNDER CONTRACT IN DEC 2024. Welcome to this inviting 2-story home nestled in Northeast Florida's premier lifestyle community of Beachwalk. With over 2000 square feet, this true 4 bedroom, 3 full bathroom home exudes coastal comfort from the moment you walk in. Overlooking the spacious living room, the well-appointed kitchen is equipped with white cabinets, stainless steel appliances, sleek quartz countertops, and a pantry for ample storage. Through the rear door is a covered and screened lanai with tranquil pond views, creating a relaxing place to unwind. Escape to the second-floor primary sanctuary, complete with an en-suite that includes an expansive vanity with dual sinks, a tiled shower, and a walk-in closet. Two additional bedrooms on the second level share a jack-and-jill bathroom. A first floor bedroom and full bathroom is ideal for guests. The 2-car attached garage has epoxy floors, perfect for housing your wheeled toys or beach toys. Enjoy all of the amenities the Beachwalk lifestyle has to offer. Experience kayaking or paddle boarding in the breathtaking 14-acre Crystal Lagoon. Swim beachside along the swim-up bar or slide down the two 40-foot waterslides. Additional amenities include an 18-hole putting green, tennis courts, dog park, state-of-the-art fitness center, and Beachwalk Club dining.
- Type:
- Townhouse
- Sq.Ft.:
- n/a
- Status:
- Active
- Beds:
- 4
- Lot size:
- 0.13 Acres
- Year built:
- 2023
- Baths:
- 3.00
- MLS#:
- 2041008
- Subdivision:
- Twin Creeks North
ADDITIONAL INFORMATION
Welcome home to this stunning Beachwalk townhouse. The stunning, kitchen and no maintenance backyard set this home apart from all the rest in the community! There are too many upgrades to list here! Discover the epitome of coastal luxury living in this one year old townhome at Beachwalk's Atlantica Isles—available for immediate occupancy! Atlantica Isles provides exclusive access to the stunning 14-acre Crystal Lagoon and a plethora of resort-style amenities. This 4-bedroom, 3-bathroom residence with a loft, features over 2,500 sq. ft. of living space. The main floor seamlessly connects the expansive great room, gourmet kitchen, and dining room—perfect for hosting and entertaining. A versatile bedroom and full bath on the main floor offer ideal space for guests, a home office, or a playroom. The location can't be beat with ever expanding retail and restaurants all around. Whether relaxing by the swim up bar at the lagoon or on your private patio, each day will feel like a vacation!
- Type:
- Townhouse
- Sq.Ft.:
- n/a
- Status:
- Active
- Beds:
- 3
- Year built:
- 2024
- Baths:
- 3.00
- MLS#:
- 2040946
- Subdivision:
- Rivertown - The Meadows
ADDITIONAL INFORMATION
LOT 7 - The Davy, 1289 sf with 3 bedrooms / 2.5 bathrooms, is an end location. The home's open design w/kitchen, dining & great room is abundant with natural light. Luxury vinyl plank throughout first floor. Well-appointed kitchen with Quartz countertops, 42'' upper cabinetry, island with breakfast bar & all appliances included. Stackable W/D & powder room on first floor; owner's suite & second bedroom upstairs w/plush carpeting. Includes 2'' faux wood blinds. New homes designed with affordability in mind. Owner occupant purchasers only & deed restrictions apply; call to learn more. RIVERTOWN is a master-planned community nestled along the pristine shores of the St Johns River. Each amenity is geared toward staying fit, meeting new friends, trying new activities, and having fun in northeast FL's sunshine. RiverTown is designed to connect its residents to the beautiful natural surroundings with neighborhood parks overlooking picturesque lakes and preserve, w/miles of trails. These pictures are representation of the models only.
- Type:
- Townhouse
- Sq.Ft.:
- n/a
- Status:
- Active
- Beds:
- 2
- Year built:
- 2024
- Baths:
- 3.00
- MLS#:
- 2040945
- Subdivision:
- Rivertown - The Meadows
ADDITIONAL INFORMATION
LOT 20 - The Burbank, 1206 sf with 2 bedrooms / 2.5 bathrooms, is an interior townhome. The home's open design w/kitchen, dining & great room is abundant with natural light. Luxury vinyl plank throughout first floor. Well-appointed kitchen with Quartz countertops, 42'' upper cabinetry, island with breakfast bar & all appliances included. Stackable W/D & powder room on first floor; owner's suite & second bedroom upstairs w/plush carpeting. Includes 2'' faux wood blinds. New homes designed with affordability in mind. Owner occupant purchasers only & deed restrictions apply; call to learn more. RIVERTOWN is a master-planned community nestled along the pristine shores of the St Johns River. Each amenity is geared toward staying fit, meeting new friends, trying new activities, and having fun in northeast FL's sunshine. RiverTown is designed to connect its residents to the beautiful natural surroundings with neighborhood parks overlooking picturesque lakes and preserve, w/miles of trails. These pictures are representation of the models only.
- Type:
- Townhouse
- Sq.Ft.:
- n/a
- Status:
- Active
- Beds:
- 3
- Year built:
- 2024
- Baths:
- 3.00
- MLS#:
- 2040938
- Subdivision:
- Rivertown - The Meadows
ADDITIONAL INFORMATION
LOT 21 - The Carver, 1288 sf with 3 bedrooms / 2.5 bathrooms, is an interior townhome. The home's open design with kitchen, dining, and great room is abundant with natural light. Luxury vinyl plank throughout first floor. Well-appointed kitchen with Quartz countertops, 42'' upper cabinetry, island with breakfast bar & all appliances included. Stackable W/D & powder room on first floor; owner's suite & second bedroom upstairs with plush carpeting. Includes 2'' faux wood blinds. New homes designed with affordability in mind. Owner occupant purchasers only & deed restrictions apply; call to learn more. RIVERTOWN is a master-planned community nestled along the pristine shores of the St Johns River. Each amenity is geared toward staying fit, meeting new friends, trying new activities, and having fun in NE FL's sunshine. RiverTown is designed to connect its residents to the beautiful natural surroundings with neighborhood parks overlooking picturesque lakes and preserve, w/miles of trails These pictures are representation of the models only.
- Type:
- Townhouse
- Sq.Ft.:
- n/a
- Status:
- Active
- Beds:
- 3
- Year built:
- 2024
- Baths:
- 3.00
- MLS#:
- 2040919
- Subdivision:
- Rivertown - The Meadows
ADDITIONAL INFORMATION
LOT 9 - The Carver, 1288 sf with 3 bedrooms / 2.5 bathrooms, is an interior townhome. The home's open design with kitchen, dining, and great room is abundant with natural light. Luxury vinyl plank throughout first floor. Well-appointed kitchen with Quartz countertops, 42'' upper cabinetry, island with breakfast bar & all appliances included. Stackable W/D & powder room on first floor; owner's suite & second bedroom upstairs with plush carpeting. Includes 2'' faux wood blinds. New homes designed with affordability in mind. Owner occupant purchasers only & deed restrictions apply; call to learn more. RIVERTOWN is a master-planned community nestled along the pristine shores of the St Johns River. Each amenity is geared toward staying fit, meeting new friends, trying new activities, and having fun in NE FL's sunshine. RiverTown is designed to connect its residents to the beautiful natural surroundings with neighborhood parks overlooking picturesque lakes and preserve, w/miles of trails These pictures are representation of the models only.
- Type:
- Single Family
- Sq.Ft.:
- n/a
- Status:
- Active
- Beds:
- 4
- Baths:
- 4.00
- MLS#:
- 2040887
- Subdivision:
- Rivertown Bluffs
ADDITIONAL INFORMATION
LOT 81 - The Careen exudes gracious, generous elegance. The hospitable porch leads to a welcoming foyer & into a long, classic hallway which opens to the Great Room & dining area where a wall of windows lets in abundant light. 4 bedrooms /3 bathrooms & with a retreat room that can be used as a study or for crafts. An island kitchen overlooks the open-concept space for family gatherings & entertaining & provides a walk-in pantry. The Owner's suite located in rear corner of the home provides privacy and features 2 walk-in closets. The bath features 2 vanities & a walk-in shower. RIVERTOWN is a master-planned community nestled along the pristine shores of the St Johns River. Each amenity is geared toward staying fit, meeting new friends, trying new activities, and having fun in NE FL's sunshine. RiverTown is designed to connect its residents to the beautiful natural surroundings with neighborhood parks overlooking picturesque lakes and preserve, w/miles of trails.
- Type:
- Single Family
- Sq.Ft.:
- n/a
- Status:
- Active
- Beds:
- 4
- Baths:
- 3.00
- MLS#:
- 2040855
- Subdivision:
- Rivertown Bluffs
ADDITIONAL INFORMATION
LOT 134 - The Hawkin floor plan features 4 Bedrooms, 3 Bathrooms and 9 ft ceilings throughout. The 12' sliding glass door opens up to an extended covered lanai. The Hawkin also has a water softener loop, gas stub for an outdoor kitchen or BBQ, and is plumbed for utility sink in the laundry and has LED lighting in all rooms. Come check the new Hawkin Floor plan! RIVERTOWN is a master-planned community nestled along the pristine shores of the St Johns River. Each amenity is geared toward staying fit, meeting new friends, trying new activities, and having fun in northeast FL's sunshine. RiverTown is designed to connect its residents to the beautiful natural surroundings with neighborhood parks overlooking picturesque lakes and preserve, w/miles of trails.
- Type:
- Single Family
- Sq.Ft.:
- n/a
- Status:
- Active
- Beds:
- 4
- Baths:
- 3.00
- MLS#:
- 2040848
- Subdivision:
- Rivertown Bluffs
ADDITIONAL INFORMATION
LOT 82 - The Hawkin floor plan features 9ft ceilings throughout, 12' sliding glass door, Owner's Suite has a Shower Plus, 4 bedrooms, 3 bathrooms, and a study. This home also features an extended covered lanai, water softener loop, gas stub for an outdoor kitchen or BBQ, is plumbed for utility sinks in the laundry and has LED lighting in all rooms. RIVERTOWN is a master-planned community nestled along the pristine shores of the St Johns River. Each amenity is geared toward staying fit, meeting new friends, trying new activities, and having fun in northeast FL's sunshine. RiverTown is designed to connect its residents to the beautiful natural surroundings with neighborhood parks overlooking picturesque lakes and preserve, w/miles of trails.
$639,990
71 Oakmoss Drive St Johns, FL 32259
- Type:
- Single Family
- Sq.Ft.:
- n/a
- Status:
- Active
- Beds:
- 3
- Year built:
- 2024
- Baths:
- 3.00
- MLS#:
- 2040747
- Subdivision:
- Rivertown Shores
ADDITIONAL INFORMATION
Located in the new, exclusive gated community of The Shores at RiverTown. The heart of the Osprey design is an airy great room with access to a gorgeous covered lanai. The well-appointed kitchen overlooks a cozy casual dining area. Defining the superb primary bedroom suite is a generous walk-in closet and gorgeous primary bath with a dual-sink vanity, large luxe shower, and private water closet. Accessible to a spacious loft, secondary bedrooms feature walk-in closets and a shared hall bath with a dual-sink vanity. Additional highlights include an expansive first floor office with a convenient powder room and ample additional storage. As part of RiverTown, residents will enjoy the extensive resort-style amenities, including pools, water slides, lazy river, kayak lagoon, tennis courts, basketball courts, dog parks, sports parks, and miles and miles of trails. The River Club is easily accessible via our exclusive gated golf cart path. Come enjoy the river life!
$429,900
699 Murphys Drive St Johns, FL 32259
- Type:
- Single Family
- Sq.Ft.:
- n/a
- Status:
- Active
- Beds:
- 3
- Year built:
- 2024
- Baths:
- 3.00
- MLS#:
- 2040709
- Subdivision:
- Stillwater
ADDITIONAL INFORMATION
Seller offering $5000 buydown assistance! Less than 6 month old home that looks brand new! No need to wait to build! 3 bedrooms plus a comfy den. Additional upgrades include glass front cabinets in the gourmet kitchen, wood floors in bedrooms and epoxy garage floor. Home is naturally light and bright with an open floor plan and screened lanai overlooking a preserve. Awesome active adult community features Bobby Weed golf course and state-of-the-art Toptracer driving range (cameras and sensors track the ball). Owning in Stillwater INCLUDES GOLF MEMBERSHIP, lawn maintenance plus amenities such as a brand new clubhouse (almost complete), pool, tennis and pickleball. Would make a fabulous lock and leave golf getaway or an amazing community to retire in!
$259,990
65 Harrow Cove St Johns, FL 32259
- Type:
- Townhouse
- Sq.Ft.:
- n/a
- Status:
- Active
- Beds:
- 2
- Year built:
- 2024
- Baths:
- 3.00
- MLS#:
- 2040619
- Subdivision:
- Rivertown - The Meadows
ADDITIONAL INFORMATION
LOT 5 - The Burbank, 1206 sf with 2 bedrooms / 2.5 bathrooms, is an interior townhome. The home's open design w/kitchen, dining & great room is abundant with natural light. Luxury vinyl plank throughout first floor. Well-appointed kitchen with Quartz countertops, 42'' upper cabinetry, island with breakfast bar & all appliances included. Stackable W/D & powder room on first floor; owner's suite & second bedroom upstairs w/plush carpeting. Includes 2'' faux wood blinds. New homes designed with affordability in mind. Owner occupant purchasers only & deed restrictions apply; call to learn more. RIVERTOWN is a master-planned community nestled along the pristine shores of the St Johns River. Each amenity is geared toward staying fit, meeting new friends, trying new activities, and having fun in northeast FL's sunshine. RiverTown is designed to connect its residents to the beautiful natural surroundings with neighborhood parks overlooking picturesque lakes and preserve, w/miles of trails. These pictures are representation of the models only.
$265,990
61 Harrow Cove St Johns, FL 32259
- Type:
- Townhouse
- Sq.Ft.:
- n/a
- Status:
- Active
- Beds:
- 3
- Year built:
- 2024
- Baths:
- 3.00
- MLS#:
- 2040612
- Subdivision:
- Rivertown - The Meadows
ADDITIONAL INFORMATION
LOT 4 - The Carver, 1288 sf with 3 bedrooms / 2.5 bathrooms, is an interior townhome. The home's open design with kitchen, dining, and great room is abundant with natural light. Luxury vinyl plank throughout first floor. Well-appointed kitchen with Quartz countertops, 42'' upper cabinetry, island with breakfast bar & all appliances included. Stackable W/D & powder room on first floor; owner's suite & second bedroom upstairs with plush carpeting. Includes 2'' faux wood blinds. New homes designed with affordability in mind. Owner occupant purchasers only & deed restrictions apply; call to learn more. RIVERTOWN is a master-planned community nestled along the pristine shores of the St Johns River. Each amenity is geared toward staying fit, meeting new friends, trying new activities, and having fun in NE FL's sunshine. RiverTown is designed to connect its residents to the beautiful natural surroundings with neighborhood parks overlooking picturesque lakes and preserve, w/miles of trails These pictures are representation of the models only.
- Type:
- Single Family
- Sq.Ft.:
- n/a
- Status:
- Active
- Beds:
- 3
- Year built:
- 2024
- Baths:
- 2.00
- MLS#:
- 2040261
- Subdivision:
- Rivertown Bluffs
ADDITIONAL INFORMATION
LOT 21 - The Blair Farmhouse is an open concept one story floor plan with a huge kitchen island. Nicely appointed with upgraded flooring throughout the main living areas, 42'' cabinets in the kitchen, and quartz kitchen and bathroom countertops. Owner's suite features an upgraded shower and generous walk-in-closet. Study with double French doors and covered lanai. RIVERTOWN is a master-planned community nestled along the pristine shores of the St Johns River. Each amenity is geared toward staying fit, meeting new friends, trying new activities, and having fun in northeast FL's sunshine. RiverTown is designed to connect its residents to the beautiful natural surroundings with neighborhood parks overlooking picturesque lakes and preserve, w/miles of trails.
- Type:
- Single Family
- Sq.Ft.:
- n/a
- Status:
- Active
- Beds:
- 5
- Year built:
- 2024
- Baths:
- 3.00
- MLS#:
- 2040255
- Subdivision:
- Rivertown Bluffs
ADDITIONAL INFORMATION
LOT 20 - The Caspian floor plan is the perfect two-story home. 2,469 square feet of excellence. This home features five bedrooms, 3 bathrooms, large loft, a large kitchen, 9ft ceilings throughout first floor with LED lighting, pre-wired for ceiling fans in each room, a covered lanai with a gas stub, and a two-car garage. RIVERTOWN is a master-planned community nestled along the pristine shores of the St Johns River. Each amenity is geared toward staying fit, meeting new friends, trying new activities, and having fun in northeast FL's sunshine. RiverTown is designed to connect its residents to the beautiful natural surroundings with neighborhood parks overlooking picturesque lakes and preserve, w/miles of trails.
- Type:
- Single Family
- Sq.Ft.:
- n/a
- Status:
- Active
- Beds:
- 4
- Year built:
- 2024
- Baths:
- 4.00
- MLS#:
- 2040252
- Subdivision:
- Rivertown Bluffs
ADDITIONAL INFORMATION
LOT 17 - This Riley Floor plan with Craftsman elevation has 3 bedrooms and 2.5 bathrooms with a Loft. 8' multi-slider to a covered lanai. RIVERTOWN is a master-planned community nestled along the pristine shores of the St. Johns River. Each amenity is geared toward staying fit, meeting new friends, trying new activities, and having fun in northeast FL's sunshine. RiverTown is designed to connect its residents to the beautiful natural surroundings with neighborhood parks overlooking picturesque lakes and preserve, w/miles of trails and sidewalks.
- Type:
- Single Family
- Sq.Ft.:
- n/a
- Status:
- Active
- Beds:
- 5
- Lot size:
- 0.36 Acres
- Year built:
- 2004
- Baths:
- 4.00
- MLS#:
- 2039337
- Subdivision:
- Plantation Estates W
ADDITIONAL INFORMATION
One of the best locations in JCP with a guarded gate entrance. This home by Sid Higgenbotham Custom Homes, sits on a large .36 acre corner lot in Plantation Estates with a NEW ROOF!. Fantastic floor plan with 4 bedrooms, 3 1/2 baths, & bonus 5th bedroom/flex/office option. In the back is your perfect sized Pool with sun shelf & ready to relax in. Some interior features include plantation shutters, wood floors, French doors, ceramic tile, beadboard, crown moldings, fireplace with mantle, arched high doorways And with a Murphy Bed & built in cabinets in one of the rooms. The kitchen has 42'' raised panel white cabinets with crown molding, deep farm sink & a breakfast nook to enjoy. The private owner's suite has tray ceiling, a bay window & a door to the Pool/Lanai. There are two 240V outlets in garage, ready for adapters for electric cars. Julington Creek Plantation has multiple Amenities Centers offering all sorts of activities, events, and benefits including golf courses and pools.
$420,000
975 N Lilac Loop St Johns, FL 32259
- Type:
- Single Family
- Sq.Ft.:
- n/a
- Status:
- Active
- Beds:
- 4
- Lot size:
- 0.15 Acres
- Year built:
- 2003
- Baths:
- 2.00
- MLS#:
- 2039781
- Subdivision:
- Julington Creek
ADDITIONAL INFORMATION
Beautiful Home with Scenic Views - Move-In Ready! Discover this lovely home, nestled on a picturesque lot with mature trees and a peaceful pond just beyond the backyard. The home features a new roof installed in 2020, offering durability and reliability. Inside, youll find a blend of comfort and style with freshly painted bathrooms and laminate flooring throughout. The front of the house offers a welcoming formal living and dining area with a handy wet bar. The kitchen features freshly painted cabinets and walls, a new refrigerator, an island, and a cozy breakfast nook, leading into the spacious family room. Double glass French doors with built-in blinds open to a large patio, perfect for relaxing and enjoying the tranquil pond views. The yard is beautifully landscaped with privacy fencing on the sides and a sleek black aluminum fence at the back to keep the scenic view unobstructed. Additional features include a well-maintained A/C unit, a full sprinkler system, a Ring doorbell with
- Type:
- Condo
- Sq.Ft.:
- n/a
- Status:
- Active
- Beds:
- 3
- Year built:
- 2006
- Baths:
- 3.00
- MLS#:
- 2036206
- Subdivision:
- Crossings At Cypress Trace Condo
ADDITIONAL INFORMATION
Welcome to Cypress Trace! This beautifully updated end unit features 3 bedrooms, 2.5 bathrooms, and extra windows for abundant natural light. Downstairs boasts new LVP flooring, with new carpet upstairs. The kitchen includes stainless steel appliances, a pantry, a breakfast bar, and newly painted cabinets, opening to a bright living/dining area. The spacious master suite offers a walk-in closet and a private bath with a tub/shower combo and a linen closet. The upstairs laundry is conveniently located near the bedrooms, and a versatile landing area is perfect for a home office or play area. Additional features include a one-car attached garage. Cypress Trace amenities include a community pool and playground. Just minutes from Bartram Park and a short drive to Jacksonville and St. Augustine, this home combines convenience and tranquility. As an added benefit, St Johns county has top rated schools! Don't miss your chance to make it yours!

Andrea Conner, License #BK3437731, Xome Inc., License #1043756, [email protected], 844-400-9663, 750 State Highway 121 Bypass, Suite 100, Lewisville, TX 75067

IDX information is provided exclusively for consumers' personal, non-commercial use and may not be used for any purpose other than to identify prospective properties consumers may be interested in purchasing, and that the data is deemed reliable by is not guaranteed accurate by the MLS. Copyright 2024, St Augustine Board of Realtors. All rights reserved.
Saint Johns Real Estate
The median home value in Saint Johns, FL is $514,200. This is lower than the county median home value of $523,700. The national median home value is $338,100. The average price of homes sold in Saint Johns, FL is $514,200. Approximately 78.52% of Saint Johns homes are owned, compared to 15.36% rented, while 6.12% are vacant. Saint Johns real estate listings include condos, townhomes, and single family homes for sale. Commercial properties are also available. If you see a property you’re interested in, contact a Saint Johns real estate agent to arrange a tour today!
Saint Johns 32259 is more family-centric than the surrounding county with 50.93% of the households containing married families with children. The county average for households married with children is 34.16%.
Saint Johns Weather
