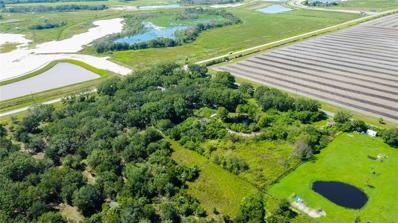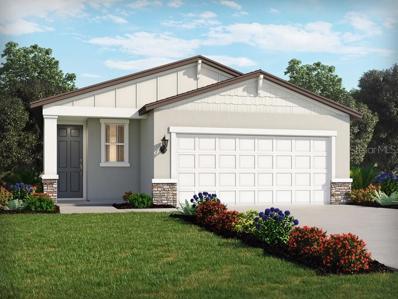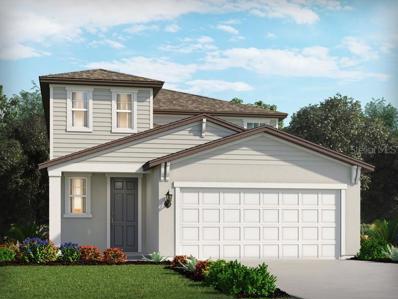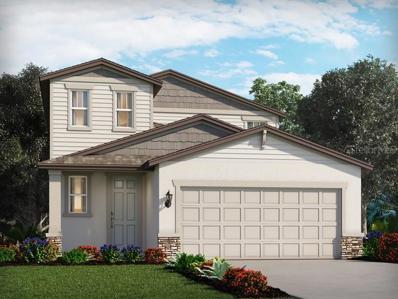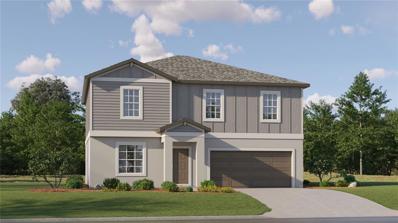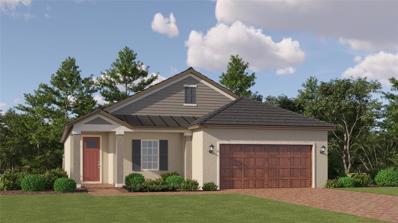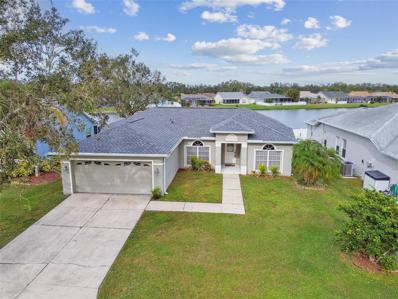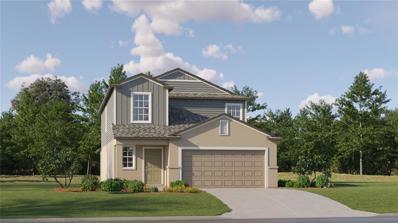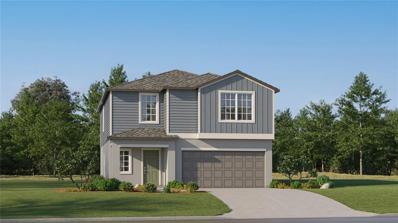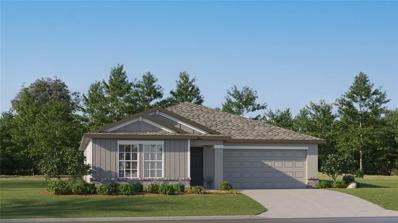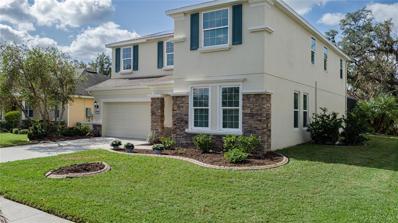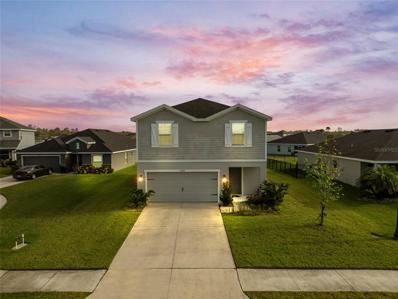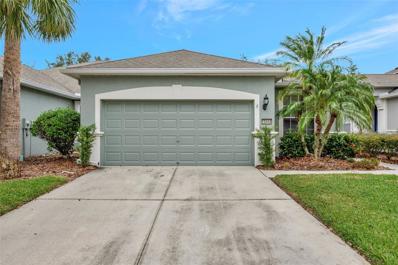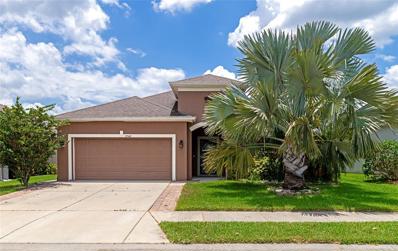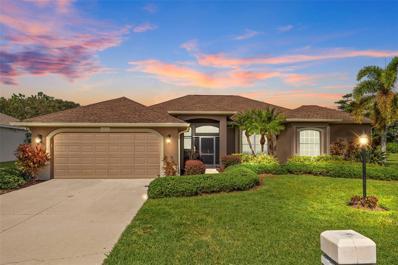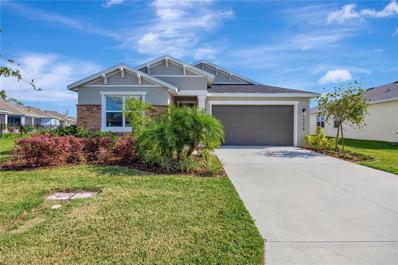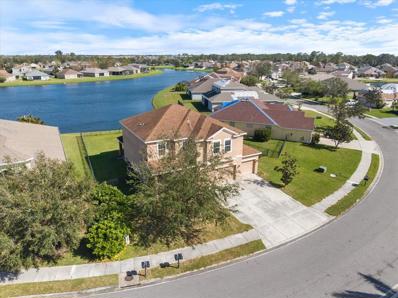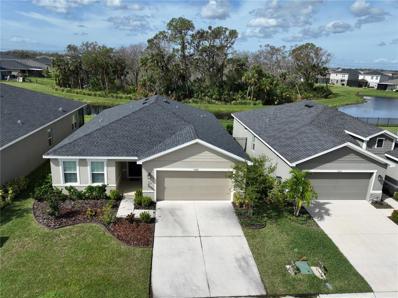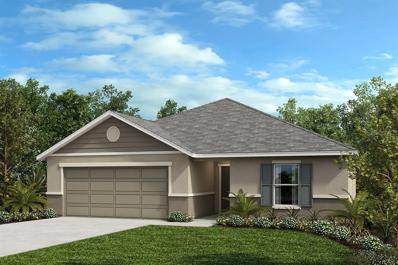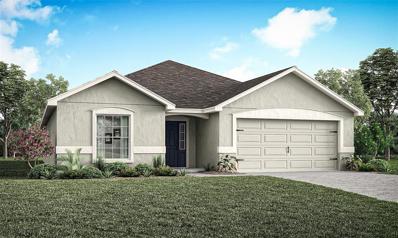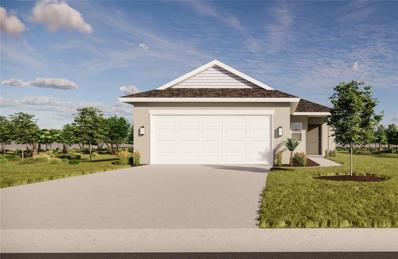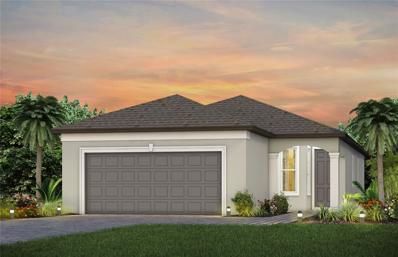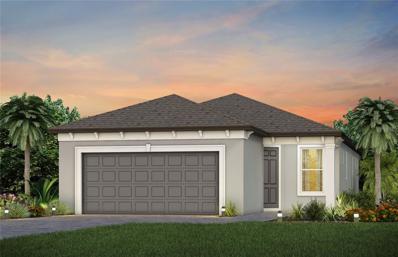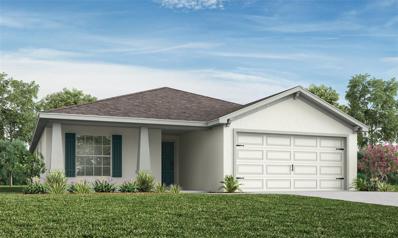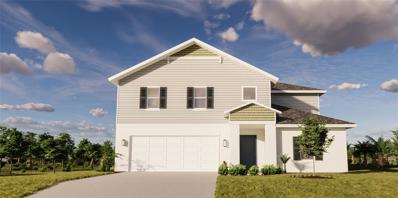Parrish FL Homes for Rent
- Type:
- Single Family
- Sq.Ft.:
- 2,138
- Status:
- NEW LISTING
- Beds:
- 3
- Lot size:
- 5.65 Acres
- Year built:
- 2003
- Baths:
- 2.00
- MLS#:
- TB8307389
- Subdivision:
- Manatee River Farms
ADDITIONAL INFORMATION
Auction Property. Experience the serenity of rural living on this 5.65 ACRE SECLUDED CORNER LOT, perfect for the nature lover looking for a private peaceful retreat away from the hustle and bustle of everyday life! This massive and unique country haven is set back from the road and is zoned agricultural and has a small private pond on the north end. Plenty of space surrounds this sprawling lot, prime for outdoor activities, family gatherings, storage for your vehicles, ATV’s, tractors, RV’s, boats, trailers, farm animals, horses, cows, etc., explore the possibility of adding a pool or anything else your country lifestyle desires! This tranquil property is ready to welcome you and is positioned minutes to US 301 and I-75/I-275 for easy commute to Tampa, St. Pete and Bradenton/Sarasota. Take a short drive to Ft. Hamer Park located on the beautiful Manatee River which offers a fishing pier, boat ramp and picnic pavilions. The popular Prime Outlet Mall and Ellenton Ice and Sports Complex is only a 20 minute drive and the exquisite beaches of Anna Maria Island with its quaint shops and local cuisines is just a 45 minute drive! *** Occupied Property - Do Not Trespass - Contact with Occupants is Prohibited. No Sign. As-Is. No Inspections Available. Auction Date: November 25th - 27th (Tenant's lease expires 3/31/2025. Property has a pending code violation with Manatee County for tires on the property - Case #CE2312-0267).
- Type:
- Single Family
- Sq.Ft.:
- 1,483
- Status:
- NEW LISTING
- Beds:
- 3
- Lot size:
- 0.12 Acres
- Year built:
- 2024
- Baths:
- 2.00
- MLS#:
- O6251619
- Subdivision:
- Salt Meadows
ADDITIONAL INFORMATION
Brand new, energy-efficient home ready NOW! This brand new home features an enhanced stone-accented exterior front elevation for excellent curb appeal. There are pond views from the backyard with no rear neighbors for added privacy. Inside, our Elemental design package features beautiful 6x24 light gray wood plank tiles throughout the main first floor areas as well as in the baths and laundry room. You'll also find upgraded Cotton White granite countertops with undermount sinks and white shaker-style cabinetry in the kitchen and full baths. A side-by-side fridge, full-sized washer/dryer, and 2in white faux wood window blinds are also included with the home purchase! Salt Meadows offers new single-family homes in Parrish, FL with a variety of floorplans, both single-story and two-story. Residents will enjoy resort-style amenities including a large community pool, clubhouse with fitness center, sports courts, playground and more. With close proximity to I-75, this community offers easy access to St. Pete, Bradenton, Sarasota and beautiful gulf coast beaches. Schedule a tour today. Each of our homes is built with innovative, energy-efficient features designed to help you enjoy more savings, better health, real comfort and peace of mind.
- Type:
- Single Family
- Sq.Ft.:
- 2,168
- Status:
- NEW LISTING
- Beds:
- 4
- Lot size:
- 0.12 Acres
- Year built:
- 2024
- Baths:
- 3.00
- MLS#:
- O6251518
- Subdivision:
- Salt Meadows
ADDITIONAL INFORMATION
Under Construction. Brand new, energy-efficient home available by Aug 2024! This brand new home features a beautiful backyard view of a pond and greenspace. Inside, the Sleek design package features 12x24 staggered floor tiles throughout the main first floor areas as well as the baths and laundry room. White Ice quartz countertops in the kitchen and full baths have a subtle sparkle. A side-by-side stainless steel fridge, full-sized washer/dryer, and 2 in white faux wood window blinds are also included with this home. Salt Meadows offers new single-family homes in Parrish, FL with a variety of floorplans, both single-story and two-story. Residents will enjoy resort-style amenities including a large community pool, clubhouse with fitness center, sports courts, playground and more. With close proximity to I-75, this community offers easy access to St. Pete, Bradenton, Sarasota and beautiful gulf coast beaches. Schedule a tour today. Each of our homes is built with innovative, energy-efficient features designed to help you enjoy more savings, better health, real comfort and peace of mind.
- Type:
- Single Family
- Sq.Ft.:
- 2,168
- Status:
- NEW LISTING
- Beds:
- 4
- Lot size:
- 0.12 Acres
- Year built:
- 2024
- Baths:
- 3.00
- MLS#:
- O6251517
- Subdivision:
- Salt Meadows
ADDITIONAL INFORMATION
Under Construction. Brand new, energy-efficient home available by Aug 2024! This home features an enhanced exterior elevation with stone and shake shingle accents. There is also no rear neighbor and views of greenspace from the backyard. Inside, our Elemental design package features beautiful 6x24 light gray wood look tile flooring in the main first floor areas, baths, and laundry room. Cotton White granite countertops with undermount sinks and white shaker-style cabinetry complete the designer look. A side-by-side fridge, washer/dryer, and 2in white faux wood window blinds are also included! Salt Meadows offers new single-family homes in Parrish, FL with a variety of floorplans, both single-story and two-story. Residents will enjoy resort-style amenities including a large community pool, clubhouse with fitness center, sports courts, playground and more. With close proximity to I-75, this community offers easy access to St. Pete, Bradenton, Sarasota and beautiful gulf coast beaches. Schedule a tour today. Each of our homes is built with innovative, energy-efficient features designed to help you enjoy more savings, better health, real comfort and peace of mind.
- Type:
- Single Family
- Sq.Ft.:
- 2,584
- Status:
- NEW LISTING
- Beds:
- 4
- Lot size:
- 0.13 Acres
- Year built:
- 2024
- Baths:
- 3.00
- MLS#:
- TB8319922
- Subdivision:
- Prosperity Lakes
ADDITIONAL INFORMATION
Under Construction. BRAND NEW HOME! - This two-story home is designed for comfortable family living. The first floor opens to a shared space among the family room, dining room and kitchen, with rear patio access for indoor-outdoor living. Nearby, is a multipurpose flex room for various hobbies. A versatile loft and four bedrooms, the largest being the peaceful owner’s suite, complete the second level. Prosperity Lakes is a masterplan with collections of townhomes and single-family homes in Parrish, FL. Homeowners enjoy recreation-rich living with onsite amenities, including a future clubhouse, swimming pool, fitness center and more. Close by are Little Manatee River for outdoor adventures and Gateway Commons, an 83,000-square-foot retail center for upscale shopping, dining and entertainment. Prosperity Lakes is less than seven miles from the I-75 highway and I-275 interchange to give easy access to Tampa Bay, Bradenton, Sarasota and St. Petersburg. Interior photos are different from the actual model disclosed being built.
- Type:
- Single Family
- Sq.Ft.:
- 1,783
- Status:
- NEW LISTING
- Beds:
- 2
- Lot size:
- 0.13 Acres
- Year built:
- 2024
- Baths:
- 2.00
- MLS#:
- TB8319916
- Subdivision:
- Prosperity Lakes - Active Adult
ADDITIONAL INFORMATION
Under Construction. BRAND NEW HOME!! GREATER BRADENTON’S best Active Adult Lifestyle Communities” A versatile flex room rests directly off the foyer of this modern single-story home, while down the hall, the fully-equipped kitchen, cozy nook and contemporary family room flow in an open design that leads to a sizable lanai. Nearby, the owner’s suite occupies a large, private space with a generous en-suite bathroom. A guest bedroom provides convenience. Interior photos disclosed are different from the actual model being built. Prosperity Lakes is a masterplan community with collections of single-family homes and Villas in Parrish, FL, for active adults 55+. Homeowners enjoy recreation-rich living with onsite amenities, including a future clubhouse, swimming pool, fitness center and more. Close by are Little Manatee River for outdoor adventures and Gateway Commons, an 83,000-square-foot retail center for upscale shopping, dining and entertainment. Prosperity Lakes is less than seven miles from the I-75 highway and I-275 interchange to get easy access to Tampa Bay, Bradenton, Sarasota and St. Petersburg.
$365,000
11814 Colyar Lane Parrish, FL 34219
- Type:
- Single Family
- Sq.Ft.:
- 1,570
- Status:
- NEW LISTING
- Beds:
- 4
- Lot size:
- 0.17 Acres
- Year built:
- 2001
- Baths:
- 2.00
- MLS#:
- A4628685
- Subdivision:
- Kingsfield Ph Iii
ADDITIONAL INFORMATION
One or more photo(s) has been virtually staged. Discover the epitome of Parrish, FL living in this 4-bedroom, 2-bath home nestled within the coveted Kingsfield community. Stepping inside, you're immediately greeted by an open floor plan and a vaulted ceiling with a water view out to the back pond. The kitchen showcases ample countertop room and storage with pantry and kitchen nook. The thoughtfully designed layout includes four spacious bedrooms, providing ample accommodation for family, guests, or a dedicated home office space. The common area living flows seamlessly with wood laminate flooring, adorned with an abundance of natural light that filters throughout the living room, formal dining, and common areas. With the recent updates to the brand NEW ROOF and gutters, comfort and peace can be at mind. One of the standout features of this residence is the outdoor patio with water views. The .20 acre lot offers backdoor scenery of ducks and wildlife that come and go. Moreover, being just up the street from the community pool provides additional recreation and leisure right at your doorstep. The home is located out of a special flood plain, so no worries about having to carry a flood insurance policy, however, you are just up the road from the Manatee River and Ft. Hamer Bridge public boat ramp where you can enjoy a day or weekend out on the water, or have direct boating access to and from the Intracoastal waters of the Gulf of Mexico. The charming neighborhood of Kingsfield offers a serene ambiance while being just a stone's throw away from essential amenities, great schools, shopping, and dining options. Seize the chance to own this remarkable residence and embark on a new chapter of elevated living.
- Type:
- Single Family
- Sq.Ft.:
- 2,389
- Status:
- NEW LISTING
- Beds:
- 5
- Lot size:
- 0.09 Acres
- Year built:
- 2024
- Baths:
- 3.00
- MLS#:
- TB8319924
- Subdivision:
- Prosperity Lakes
ADDITIONAL INFORMATION
BRAND NEW HOME - This two-story home divides space for optimal tranquility. The first floor showcases an open design that encompasses the dining room, kitchen and living room for simplified family living and entertaining. Nearby, the owner’s suite is separate from the upstairs bedrooms and features a private bathroom. The second level hosts four additional bedrooms and a versatile loft. Interior photos disclosed are different from the actual model being built. Prosperity Lakes is a master-planned community with collections of new townhomes and single-family homes for sale in Parrish, FL, designed for all-ages and lifestyles. Homeowners will have access to a wide assortment of future onsite amenities, including a clubhouse, fitness center, a resort-style swimming pool and numerous sports courts to play tennis, pickleball and bocce. This community is located in close proximity to premier golf courses, Fort Hamer Park and Little Manatee River State Park for a wealth of outdoor adventures. Close at hand are I-75 and I-275 for convenient travels throughout the Florida area.
- Type:
- Single Family
- Sq.Ft.:
- 2,215
- Status:
- NEW LISTING
- Beds:
- 5
- Lot size:
- 0.09 Acres
- Year built:
- 2024
- Baths:
- 3.00
- MLS#:
- TB8319911
- Subdivision:
- Seaire
ADDITIONAL INFORMATION
Under Construction. BRAND NEW HOME!! - This spacious two-story home boasts five bedrooms with room to spare. The first floor contains a breezy living room, dining room and kitchen in an open design. The spacious owner’s suite is tucked away on the second floor, along with all the secondary bedrooms, just off the versatile loft space. Interior photos disclosed are different from the actual model being built. Seaire is a new masterplan offering brand-new single-family and townhomes with fantastic amenities including a pool with a luxurious lagoon, coming soon to Parrish, FL. The community features fantastic onsite amenities, including a resort-style pool with a lagoon and multi-use trails. The community features a fantastic location near major metros, including Tampa, St. Petersburg and Sarasota, with nearby recreation available on Anna Maria Island and at Fort Hamer Park.
- Type:
- Single Family
- Sq.Ft.:
- 1,555
- Status:
- NEW LISTING
- Beds:
- 3
- Lot size:
- 0.13 Acres
- Year built:
- 2024
- Baths:
- 2.00
- MLS#:
- TB8319906
- Subdivision:
- Seaire
ADDITIONAL INFORMATION
Under Construction. BRAND NEW HOME - This single-story home optimizes space and prioritizes ease of living. An open concept design includes the family room and dining room as well as the kitchen with a center island to promote seamless transitions between activities. An attached patio provides outdoor space. Nearby is the cozy owner’s suite with a private bathroom and spacious walk-in closet, while two bedrooms are located down the hall. Interior photos disclosed are different from the actual model being built. Seaire is a new masterplan offering brand-new single-family and townhomes with fantastic amenities including a pool with a luxurious lagoon, coming soon to Parrish, FL. The community features fantastic onsite amenities, including a resort-style pool with a lagoon and multi-use trails. The community features a fantastic location near major metros, including Tampa, St. Petersburg and Sarasota, with nearby recreation available on Anna Maria Island and at Fort Hamer Park.
$620,000
5331 98th Avenue E Parrish, FL 34219
- Type:
- Single Family
- Sq.Ft.:
- 3,278
- Status:
- NEW LISTING
- Beds:
- 5
- Lot size:
- 0.22 Acres
- Year built:
- 2011
- Baths:
- 3.00
- MLS#:
- A4627894
- Subdivision:
- Harrison Ranch Ph I-a
ADDITIONAL INFORMATION
One or more photo(s) has been virtually staged. Nestled in the beautiful Parrish neighborhood of Harrison Ranch, this expansive 5-bedroom, 3-bathroom, salt-water pool home offers a serene retreat on a private preserve lot. With 3278 sq ft of living space, this gorgeous 2-story home with an enormous upstairs bonus room, is the perfect blend of luxury, comfort, and functionality. From the moment you step inside, you’ll notice luxury vinyl plank flooring on the main level, a freshly painted interior and newly clean carpets enhancing the home’s appeal. Many recent upgrades, including hurricane-impact windows and sliding doors, a hurricane-impact front door, and a new roof to be installed prior to closing, all ensuring peace of mind. The kitchen boasts granite countertops, breakfast bar, wood cabinetry, stainless steel appliances, that opens to a spacious great room, providing an ideal space for cooking and gathering. This home is designed with extra storage options, including under-stairs storage, garage shelving, and Rubbermaid closet systems in the upstairs bedrooms. Step outside onto the pavered lanai and enjoy lush landscaping surrounding the huge caged lanai with heated saltwater pool and spa, and a retractable Sunsetter awning, providing a private oasis perfect for both family living and entertaining. The community of Harrison Ranch offers a host of amenities, including a pool, nature trails, pickle ball, tennis, basketball, a clubhouse, a gym, and a playground. Located in the rapidly growing Parrish area, you’re just minutes from major highways I-75 and I-275, Fort Hamer Bridge, Ellenton Outlets, grocery stores, and pristine local beaches. With convenient access to Sarasota, Tampa, and St. Pete, this property combines an ideal location with everything you need for a luxurious and relaxed lifestyle. Don’t miss out on making this exceptional home your own!
$399,900
16120 59th Court E Parrish, FL 34219
- Type:
- Single Family
- Sq.Ft.:
- 2,200
- Status:
- NEW LISTING
- Beds:
- 4
- Lot size:
- 0.24 Acres
- Year built:
- 2021
- Baths:
- 4.00
- MLS#:
- TB8320195
- Subdivision:
- Aviary At Rutland Ranch Ph 1a & 1b
ADDITIONAL INFORMATION
Imagine the feeling of stepping into your very own home at The Aviary at Rutland Ranch, where peace and comfort welcome you every day. This best-priced, move-in-ready gem is more than just a house, it's a place to call home in the heart of Parrish, Florida, tucked away on a quiet cul-de-sac for extra privacy and peace of mind. Picture the moment you open the door to find a space filled with natural light, beautifully designed with upgraded fans and lighting, stainless steel appliances, and bidet toilets in each bathroom. The open floor plan invites gatherings and cozy evenings, while a large, welcoming loft offers flexibility for family fun or quiet relaxation. The expansive primary suite is your personal retreat, and the three spacious additional bedrooms, including a convenient Jack-and-Jill bath, make space for everyone. Imagine evenings spent in your deep backyard, with views of the lake's tranquil corner, creating a peaceful backdrop for sunset moments. You'll be part of a community that feels like a resort, enjoy the heated pool year-round, playgrounds, walking trails, and sports courts for every interest. This is more than a house; it?s the start of a new chapter, a place where memories are waiting to be made. Don't let this incredible opportunity pass, become the proud owner of this beautiful home and start living the life you have dreamed of!
$345,000
10444 48th Court E Parrish, FL 34219
- Type:
- Other
- Sq.Ft.:
- 1,696
- Status:
- NEW LISTING
- Beds:
- 2
- Lot size:
- 0.12 Acres
- Year built:
- 2007
- Baths:
- 2.00
- MLS#:
- A4627579
- Subdivision:
- Harrison Ranch Ph I-b
ADDITIONAL INFORMATION
One or more photo(s) has been virtually staged. WELCOME to The Villas of Harrison Ranch, a gated enclave of only 30 homes in the Normande West section of the community, where units rarely become available. When you enter the home, you are welcomed by a large, open floor plan that lends itself to entertaining. This darling 2 bedroom, 2 bath home has a den, laundry room with folding counter, two dining areas, two linen closets, and is 1,696 square feet. Enjoy your morning coffee or glass of wine after a long day on the enclosed lanai. Harrison Ranch offers several amenities, including a clubhouse, an Olympic-size heated pool with swimming lanes, basketball courts, tennis courts, a fitness center, and over 4 miles of walking trails, making it easy to get in a great workout. Jump into the golf cart and head over to Normande East where villa owners have access to a pool designated for Normand East and West homeowners only. Water Heater - 2024, AC - 2015, and NEW ROOF COMING SOON! Conveniently located off US-301 with proximity to the Ellenton Outlet Mall, several shopping centers, grocery stores, restaurants, golf courses, hardware and home improvements stores, and the Fort Hamer boat ramp, this location makes it easy to get to Sarasota, St. Petersburg, and Tampa. With so much to offer, why wait? Make an appointment to see this home today!
- Type:
- Single Family
- Sq.Ft.:
- 1,850
- Status:
- NEW LISTING
- Beds:
- 4
- Lot size:
- 0.17 Acres
- Year built:
- 2015
- Baths:
- 2.00
- MLS#:
- A4628353
- Subdivision:
- Copperstone Ph Iic
ADDITIONAL INFORMATION
Welcome to this stunning 4 bedroom, 2 bathroom residence, nestled in the beautifully gated community of Copperstone. This exceptional property boasts a serene and private backyard, fully fenced and perfect for outdoor entertaining or relaxation. Brand new Luxury vinyl flooring throughout the main living area and bedrooms along with recently refinished kitchen cabinets. As you step inside, you'll be impressed by the sleek and modern design of the interior. The kitchen features brand new granite countertops, perfect for preparing meals and entertaining guests. The adjacent bathrooms also showcase fresh granite installations, adding a touch of elegance to this already impressive space. But it's not just the interior that's impressive - this home is also situated in a resort-style community, complete with lavish amenities which include fitness center, tennis courts, basketball courts, billiards and so much more. Conveniently located near to schools and brand-new shops.
- Type:
- Single Family
- Sq.Ft.:
- 2,647
- Status:
- Active
- Beds:
- 4
- Lot size:
- 0.25 Acres
- Year built:
- 2004
- Baths:
- 2.00
- MLS#:
- A4629267
- Subdivision:
- Ancient Oaks Unit One
ADDITIONAL INFORMATION
Discover your dream home in the tranquil, NO CDD and LOW HOA community of Ancient Oaks in Parrish, FL. This beautiful 4-bedroom, 2-bath residence offers 2,647 sq. ft. of thoughtfully designed living space, including a dedicated den and an expansive bonus room. Nestled on a quarter-acre lot with peaceful pond views, this home epitomizes Florida living with lush, tropical landscaping surrounding a sparkling saltwater pool, solar-heated and newly resurfaced in 2021. From the inviting curb appeal to the serene surroundings, every detail has been designed to welcome you home. Step inside to a grand, open layout that seamlessly blends comfort and elegance. The spacious great room with vaulted ceilings and sliding doors flows effortlessly to the covered lanai, extending your living space to the screened pool area. Solar lighting adds a beautiful evening ambiance, creating the perfect setting for entertaining friends and family. The heart of the home—a recently updated kitchen—features solid wood cabinetry, gleaming quartz countertops, stainless steel appliances, a pantry, and a breakfast bar, providing both style and functionality for culinary enthusiasts. The primary suite offers a private retreat with direct access to the pool, tranquil lake views, and two spacious walk-in closets. The en-suite bathroom is a sanctuary of its own, featuring a large walk-in shower with dual shower heads, a soaking tub, and dual vanities. On the opposite side of the home, bedrooms 2 and 3 provide privacy, while the fourth bedroom, located near the large bonus room, is perfectly suited as a quiet home office with a picturesque lake view. The bonus room’s flexibility opens up endless possibilities—as a family room, exercise space, playroom, or private suite for extended family. With new, plush carpeting installed in 2024 and updates including a new roof (2020), primary A/C system (2021), and a new pool cage (2021), this home combines modern comfort with timeless charm. The backyard offers plenty of room to relax and unwind, whether you’re enjoying morning coffee by the pond or cooling off in the pool at sunset. Ancient Oaks is a community of winding tree-lined streets, mature landscaping, and serene lakes, offering bigger lots that provide space and privacy. Located near I-75, shopping, dining, and top-rated schools, this home is move-in-ready and waiting to welcome its next owner to the best of Parrish living.
- Type:
- Single Family
- Sq.Ft.:
- 1,951
- Status:
- Active
- Beds:
- 3
- Lot size:
- 0.22 Acres
- Year built:
- 2022
- Baths:
- 2.00
- MLS#:
- A4629172
- Subdivision:
- Isles At Bayview
ADDITIONAL INFORMATION
This lovely home offers approximately 1,950 square feet of living space. It is a three-bedroom and two-bathroom split plan that has been well maintained by the owners. The home is in a move in ready condition. This residence provides functional living areas with versatile spaces to meet a variety of needs. The open layout and design elements create an inviting atmosphere suitable for a range of lifestyles. The primary bedroom has an en-suite bathroom with dual sinks, separate bathtub and shower, and a large walk-in closet. The windows from the primary look out to the relaxing pond while allowing for the morning sunlight to fill the room. The kitchen is open to the ding and living area, making this a wonderful gathering space for family and friends. There is a walk-in pantry from the kitchen, providing ample space for all your sundries. The indoor laundry room has built ins while being conveniently located between the primary and the secondary rooms. There is also a flex space from the living room, currently configured as a bar and storage area. This area opens to the outside for easy access to the yard or to a water outlet. The secondary bedrooms have large closets with sliding doors with a bathroom between them. The garage has plenty of space for two cars, tools, and storage while the hurricane shutters are conveniently tucked away in the garage as well. Isles at Bayview includes a wonderful community center with a pool, playground, and indoor/outdoor clubhouse. It’s a great place for family gatherings year-round.
- Type:
- Single Family
- Sq.Ft.:
- 2,559
- Status:
- Active
- Beds:
- 4
- Lot size:
- 0.22 Acres
- Year built:
- 2012
- Baths:
- 3.00
- MLS#:
- A4628373
- Subdivision:
- Copperstone Ph I
ADDITIONAL INFORMATION
One or more photo(s) has been virtually staged. LOCATION and VALUE! This 4 bedroom, 3 bath, 3-car garage home is in a lovely, gated community in the growing North River area of Parrish called Copperstone. Here residents of all ages enjoy 2 community swimming pools, a clubhouse with a fitness center, sports court, and playground, as well as ponds stocked for fishing and nature trails. Open the front door and look straight through to the water! There are water views from the open kitchen with a large island, the spacious family room, and a first-floor bedroom. The front dining room has ample space to gather family and friends and there is an intimate breakfast room as well as seating at the island. Upstairs you will find a primary bedroom ensuite with a water view, a huge bonus area to suit your needs for an office, movie and gaming space, mother-in-law suite, or a study and crafts area! Two additional bedrooms, a third full bathroom, and a convenient upstairs laundry room complete the second floor. This home even has screened patio space in the front and back to enjoy the Florida outdoors. Parrish-North River is a popular growing location with easy access to St. Petersburg, Tampa, Lakewood Ranch, Bradenton, and Sarasota. The area boasts newer schools and shopping as well as planned college and hospital facilities. This home needs some TLC and is priced to reflect that. Low CDD and HOA fees. HOA fees include basic cable and internet.
- Type:
- Single Family
- Sq.Ft.:
- 1,802
- Status:
- Active
- Beds:
- 3
- Lot size:
- 0.13 Acres
- Year built:
- 2021
- Baths:
- 2.00
- MLS#:
- TB8319215
- Subdivision:
- Summerwoods Ph Ii
ADDITIONAL INFORMATION
Sellers are motivated - don't miss this opportunity. Welcome Home to Lakeside Living. Step into this beautifully designed three-bedroom, two-bath oasis, where modern elegance meets serene lakefront views. With a thoughtful open floor plan, this home invites both relaxation and connection. The heart of the home—the kitchen—boasts stunning granite countertops, perfect for gathering around with friends and family. The den offers a cozy space for a home office, reading nook, or play area. Designed for both privacy and togetherness, the split-bedroom layout provides a private retreat in the master suite, while the other two bedrooms provide comfort and space for family or guests. Step outside to unwind with breathtaking, unobstructed views of the lake, where your backyard feels endless, thanks to the tranquility of no rear neighbors. The community is packed with amenities to enhance your lifestyle. Cool off in the expansive pool, let little ones enjoy hours of fun at the splash play park, and bond with neighbors at the dog park and playground. This home isn’t just a place to live—it’s a place to love, where every sunset over the lake feels like a warm welcome. Come experience lakeside living at its finest. Your new chapter begins here.
- Type:
- Single Family
- Sq.Ft.:
- 1,989
- Status:
- Active
- Beds:
- 4
- Lot size:
- 0.13 Acres
- Year built:
- 2023
- Baths:
- 2.00
- MLS#:
- O6254018
- Subdivision:
- Sawgrass Lakes Ph I-iii
ADDITIONAL INFORMATION
Under Construction. This spectacular single-story home is sure to leave you in awe. As you enter, you will immediately notice the tile flooring throughout the common and wet areas. Positioned toward the front of the house are 3 secondary bedrooms, each with its own closet and a full secondary bathroom. The spacious great room offers vaulted ceilings which lead you out to the covered patio. Meal prep will be a breeze in this kitchen with 36-in. upper cabinets, a pantry, an eat-at island, a stainless-steel Whirlpool® appliance package, and granite countertops. The primary bedroom with connecting bath includes a sizeable walk-in closet, an extended dual sink vanity with granite countertops, a linen closet, and a walk-in shower with tile surround. Community offers no CDD and convenient access to US-301, I-75 and I-275.
$420,860
6620 166th Place E Parrish, FL 34219
- Type:
- Single Family
- Sq.Ft.:
- 2,005
- Status:
- Active
- Beds:
- 3
- Lot size:
- 0.15 Acres
- Baths:
- 2.00
- MLS#:
- L4948712
- Subdivision:
- Aviary At Rutland Ranch Ph Iia & Iib
ADDITIONAL INFORMATION
Under Construction. New construction home with 2005 square feet on one-story including 3 bedrooms plus den, 2 baths, and an open living area. Enjoy an open kitchen with Quartz countertops, Samsung stainless steel appliances, a walk-in pantry, and a spacious island, fully open to the dining café and gathering room. The living area, laundry room, and baths include luxury wood vinyl plank flooring, with stain-resistant carpet in the bedrooms. Your owner's suite is complete with a walk-in wardrobe and a private en-suite bath with dual vanities, a tiled shower, and a closeted toilet. Plus, enjoy a covered lanai, 2-car garage, custom-fit window blinds, architectural shingles, energy-efficient insulation and windows, and a full builder warranty. ***Please note - Virtual Tour/Photos showcases the home layout; colors and design options in actual home for sale may differ. Furnishings and décor do not convey!
- Type:
- Single Family
- Sq.Ft.:
- 1,312
- Status:
- Active
- Beds:
- 2
- Lot size:
- 0.12 Acres
- Year built:
- 2024
- Baths:
- 2.00
- MLS#:
- A4628529
- Subdivision:
- Broadleaf
ADDITIONAL INFORMATION
Under Construction. The Cassia floor plan is a beautifully designed home that maximizes comfort and efficiency within its 1,312 square feet. This charming residence features two spacious bedrooms, each thoughtfully positioned for privacy, along with two well-appointed bathrooms that provide convenience and functionality. The heart of the home is an open living area that seamlessly integrates the modern kitchen, dining and inviting living room, creating an ideal environment for both relaxation and entertaining. Natural light pours into the space, enhancing the warm and welcoming ambiance. The design includes clever storage solutions, ensuring that every square inch is utilized effectively. Outside, a cozy lanai offers a perfect spot for enjoying morning coffee or unwinding after a long day. The Cassia floor plan strikes a delightful balance between style and practicality, making it an excellent option for those seeking a low-maintenance yet spacious home. For all walks of life, this layout provides the perfect backdrop for comfortable living.
- Type:
- Single Family
- Sq.Ft.:
- 1,471
- Status:
- Active
- Beds:
- 2
- Lot size:
- 0.11 Acres
- Year built:
- 2024
- Baths:
- 2.00
- MLS#:
- TB8319366
- Subdivision:
- Del Webb At Bayview Ph Iv
ADDITIONAL INFORMATION
Under Construction. Enjoy all the benefits of a new construction home and experience a new level of retirement living at Del Webb BayView. This active adult community is located 30 minutes from downtown Sarasota, St. Petersburg, and Tampa. BayView is centered around signature resort-style amenities so you can stay active and where your neighbors become long-time friends. The 2-bedroom, 2-bath Compass home design has the space you need, designed with privacy, convenience, and versatility in mind. This light-filled open floor plan features a designer kitchen, luxury finishes, extended patio with screen enclosure. The kitchen has a large island, a single-bowl sink, and built-in stainless steel appliance package. Both kitchen and baths have stylish upgraded cabinets and quartz countertops. There’s also a walk-in shower and dual sinks in the Owner’s Bath. The Owner’s suite is at the rear of the home for privacy and has a large walk-in closet. There is luxury vinyl plank flooring throughout the main living areas and 12”x24” tile the bathrooms and laundry. Additional features and upgrades include a versatile, enclosed flex room, a convenient laundry room, extended screened patio, and a Smart Home technology package with a video doorbell.
- Type:
- Single Family
- Sq.Ft.:
- 1,405
- Status:
- Active
- Beds:
- 2
- Lot size:
- 0.11 Acres
- Year built:
- 2024
- Baths:
- 2.00
- MLS#:
- TB8319343
- Subdivision:
- Del Webb At Bayview Ph Iv
ADDITIONAL INFORMATION
Under Construction. Enjoy all the benefits of a new construction home and experience a new level of retirement living at Del Webb BayView. This active adult community is located 30 minutes from downtown Sarasota, St. Petersburg, and Tampa. BayView is centered around signature resort-style amenities so you can stay active and where your neighbors become long-time friends. This perfectly sized Contour model home features an open-concept floor plan with a designer kitchen that has white cabinets, quartz countertops, a large island, and Whirlpool stainless steel appliances including a gas stove top, built-in oven and microwave, and dishwasher. There is luxury vinyl plank flooring in the main living areas and flex room, 18”x18” tile in the laundry room and bathrooms, and stain-resistant carpet in the bedrooms. The Owner’s suite has a spacious walk-in closet, and a bathroom with a walk-in shower and dual sinks. There’s also a versatile flex room, ideal for a home office or craft room. Additional features and upgrades include a laundry room, impact glass windows, faux wood blinds throughout home, extended screen lanai, and a Smart Home technology package with a video doorbell. Call or visit today and ask about our limited-time incentives and special financing offers!
- Type:
- Single Family
- Sq.Ft.:
- 1,715
- Status:
- Active
- Beds:
- 4
- Lot size:
- 0.14 Acres
- Baths:
- 2.00
- MLS#:
- L4948707
- Subdivision:
- Aviary At Rutland Ranch
ADDITIONAL INFORMATION
Under Construction. New construction home with 1715 square feet on one-story including 4 bedrooms, 2 baths, and an open living area. Enjoy an open kitchen with granite countertops, Samsung stainless steel appliances, a walk-in pantry, and a spacious island, fully open to the dining café and gathering room. The living area, laundry room, and baths include luxury wood vinyl plank flooring, with stain-resistant carpet in the bedrooms. Your owner's suite is complete with a walk-in wardrobe and a private en-suite bath with dual vanities, a tiled shower, and a closeted toilet. Plus, enjoy a covered lanai, 2-car garage, custom-fit window blinds, architectural shingles, energy-efficient insulation and windows, and a full builder warranty ***Please note - Virtual Tour/Photos showcases the home layout; colors and design options in actual home for sale may differ. Furnishings and décor do not convey!
- Type:
- Single Family
- Sq.Ft.:
- 2,594
- Status:
- Active
- Beds:
- 5
- Lot size:
- 0.12 Acres
- Year built:
- 2024
- Baths:
- 3.00
- MLS#:
- A4628501
- Subdivision:
- Broadleaf
ADDITIONAL INFORMATION
Under Construction. The Juniper floor plan is a two-story home that offers a spacious and inviting layout spanning 2,594 square feet, perfect for those who love to entertain. This thoughtfully designed home features five generous bedrooms, providing plenty of room for guests, and three well-appointed bathrooms that ensure convenience and privacy. The heart of the home is the expansive open-concept living area, seamlessly connecting the well-equipped kitchen, dining space, and cozy living room—ideal for creating lasting memories with loved ones. Adding to the home's versatility, a loft space provides an extra area that can serve as a playroom, home office, or a second living area, catering to a variety of needs. The covered lanai is a standout feature, offering a perfect spot for outdoor relaxation or entertaining, shielding you from the elements while allowing you to enjoy the beauty of the outdoors. Whether hosting a gathering or enjoying a quiet evening, this space enhances the overall living experience. With its blend of spaciousness, functionality, and stylish design, the Juniper floor plan is an excellent choice for those seeking a modern home that meets all their lifestyle needs.
| All listing information is deemed reliable but not guaranteed and should be independently verified through personal inspection by appropriate professionals. Listings displayed on this website may be subject to prior sale or removal from sale; availability of any listing should always be independently verified. Listing information is provided for consumer personal, non-commercial use, solely to identify potential properties for potential purchase; all other use is strictly prohibited and may violate relevant federal and state law. Copyright 2024, My Florida Regional MLS DBA Stellar MLS. |
Parrish Real Estate
The median home value in Parrish, FL is $408,628. This is lower than the county median home value of $460,700. The national median home value is $338,100. The average price of homes sold in Parrish, FL is $408,628. Approximately 78.91% of Parrish homes are owned, compared to 8.89% rented, while 12.19% are vacant. Parrish real estate listings include condos, townhomes, and single family homes for sale. Commercial properties are also available. If you see a property you’re interested in, contact a Parrish real estate agent to arrange a tour today!
Parrish, Florida has a population of 22,984. Parrish is more family-centric than the surrounding county with 31.18% of the households containing married families with children. The county average for households married with children is 21.81%.
The median household income in Parrish, Florida is $96,813. The median household income for the surrounding county is $64,964 compared to the national median of $69,021. The median age of people living in Parrish is 46.6 years.
Parrish Weather
The average high temperature in July is 90.4 degrees, with an average low temperature in January of 51.1 degrees. The average rainfall is approximately 54.5 inches per year, with 0 inches of snow per year.
